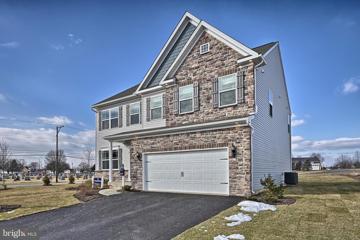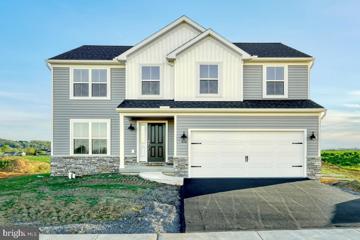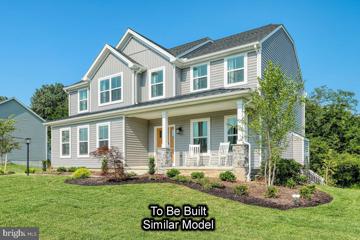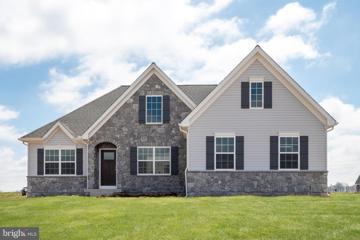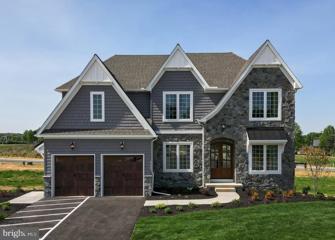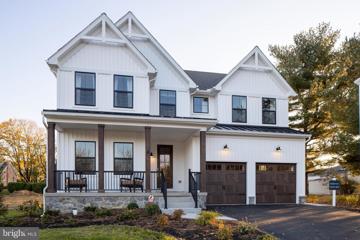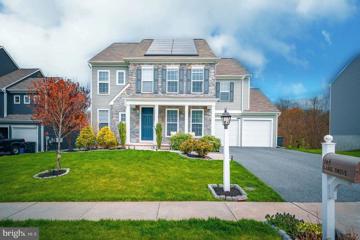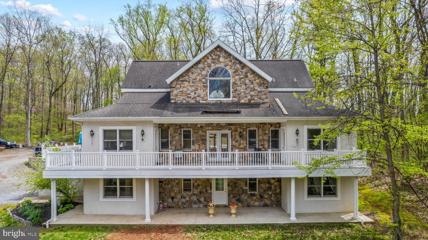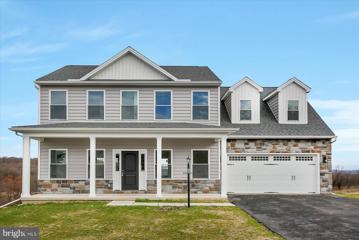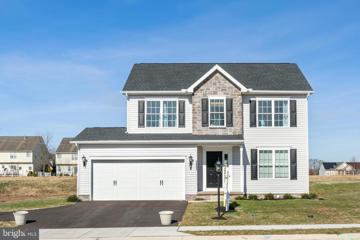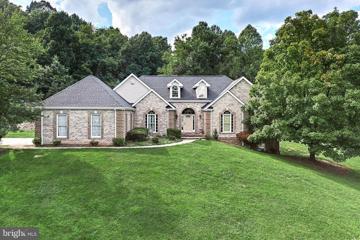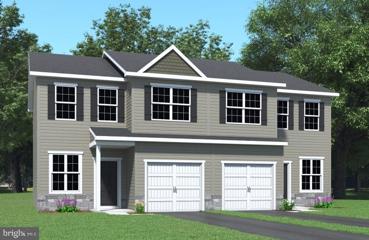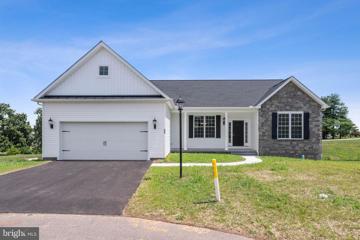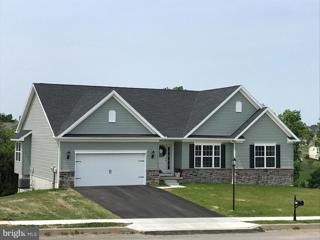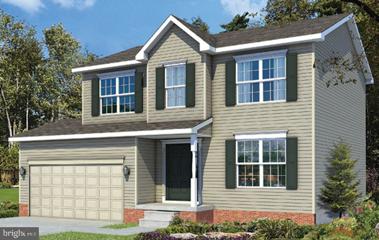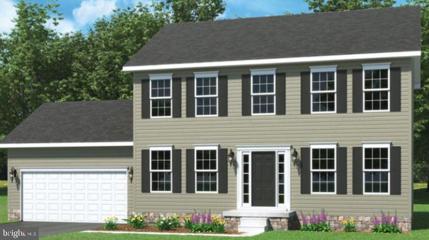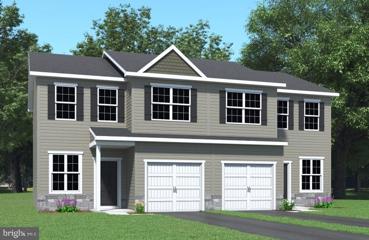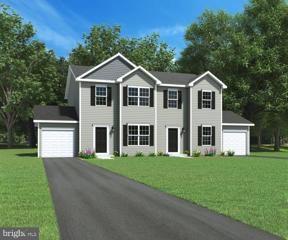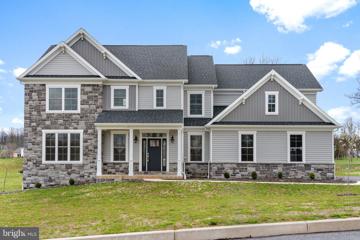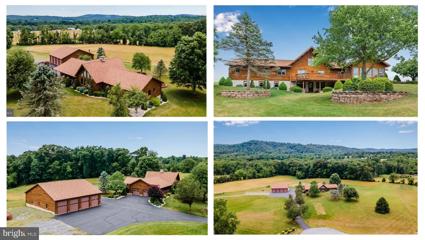 |  |
|
Alpine PA Real Estate & Homes for SaleWe were unable to find listings in Alpine, PA
Showing Homes Nearby Alpine, PA
Courtesy: Mary Ann Hammel, (410) 705-2565
View additional infoAs you walk into the Hamilton there is a Choice Room that's open to the foyer. Use this space as a formal living room or playroom for the kids. Down the hall is the Great Room. Add an optional fireplace to make an inviting space to gather with the whole family. The Great Room opens up to a classically designed Kitchen. A small Mudroom at the entry to the Garage rounds out this flexible first floor. Following the stairs, to the second floor, you find the Owner's Suite and three additional Bedrooms, all with ample closet space, plus a Laundry Room, centrally located at the end of the hallway for convenience and ease. The Owner's Suite with a spacious bedroom offers a walk-in closet brimming with storage space. Designed to be a private haven, the Owner's Bedroom has an ensuite bath with available options of a Super Bath, with soaking tub and shower, or Venetian-style, with a large glass-enclosed shower with seat. Take the Hamilton design even further with a variety of options, extensions, and upgrades to personalize this dream home. New Phase Now Open! Call for information on the new homesites! New from Gemcraft Homes â the homes, the neighborhood, and the location youâve been looking for. Lexington Estates blends a picturesque country setting with minutes-from-everywhere convenience. Itâs the best of all possible worlds â at surprisingly affordable prices Located in York Haven â Just 5 Minutes From Rte. 83 Enter your new neighborhood and youâll feel as if youâve stepped back in time to a quieter, gentler time. Yet youâre actually just a short drive from everything important in your modern-day life: work, shopping, schools, restaurants, recreation and entertainment. Work in York or Harrisburg? Youâll have an easy commute to and from home. Schools are Top-Rated Your children may attend school in the highly rated Northeastern York School District. In the top 25% of best school districts in the state and the top 20% of all school districts in the country. Northeastern High School has received a silver medal in National Rankings from US News Best High Schools. Great Views Inside and Out Choose from 8 open and airy floor plans offering 3 to 4 bedrooms and up to 2.5 baths. Youâll find all the room your family needs to relax and unwind. These innovative homes feature larger home sites and see-forever views. The community has gently winding sidewalks â perfect for strolling with your new neighbors. And, for added fun - a township park is proposed nearby. Move up to more â at an affordable price here.
Courtesy: Berks Homes Realty, LLC, (484) 339-4747
View additional infoThis new home sits on a corner site with no behind or on one side. Enjoy the views of trees, mountains, and a pond that sits behind. This home is one of the most versatile plans we build. It comes with 2140 sq. ft and has a beautiful farmhouse exterior. It is two stories, 4BD/2.5BA, has a second floor loft, and comes with a two-car garage and basement. The kitchen will have beautiful white cabinetry with soft closing doors, dovetail drawers, granite countertops, and a tile backsplash. We even decided to add Engineered Vinyl Plank throughout the entire first floor, a fire place, and iron railing for the stairs! We almost forgot to mention the storage! The basement offers plenty of room, as well as large closets in each bedroom, including a walk-in for the owners suite. Every home comes with a 10 YEAR WARRANTY!!! This home will be ready by for settlement in June.
Courtesy: Berks Homes Realty, LLC, (484) 339-4747
View additional infoðIntroducing the Blue Ridge Floorplan - Your Dream Home Awaits!𪴠Discover luxury living with the Blue Ridge Floorplan, offering 4 bedrooms, 2.5 baths, and spacious living areas. With the option to expand. Step inside and experience the seamless flow of the open floor plan, where the spacious family room effortlessly merges with the breakfast area and kitchen. Perfect for hosting gatherings or simply unwinding in comfort. The first floor features a versatile flex room, adaptable to your lifestyle needs - whether you desire a home office, game room, or a space to indulge in your hobbies. Upstairs, retreat to the tranquility of 4 bedrooms, 2 full baths, and a generous loft area, accompanied by a convenient laundry space for added convenience. Seeking even more space? Customize your home with a finished basement option, complete with an additional bathroom, providing endless possibilities for entertainment and relaxation. Rest easy knowing that all our homes come with a 10-Year Warranty, ensuring peace of mind for years to come. Don't miss out on this exceptional opportunity to own your dream home. Schedule a showing today and experience the Blue Ridge Floorplan for yourself! Key Features: â¢
Courtesy: Patriot Realty, LLC, (717) 963-2903
View additional infoWelcome to Welbourne Reserve, an exceptional community of new construction homes nestled within the Central York School District in York, PA. Welbourne Reserve is a neighborhood of single-family homes encompassing 121 thoughtfully designed homesites and an expansive 69 acres of open space. Embrace the essence of spaciousness as each homesite spans approximately half an acre, with the majority boasting a picturesque backdrop of serene open space. The perfect blend of privacy and natural beauty awaits you! The Arcadia offers convenient single-floor living. An open floorplan showcases an eat-in Kitchen, Breakfast Area, Family Room, and formal Dining Room. The Ownerâs Suite has a full bath and spacious walk-in closet and is located next to the Laundry Room. 2 additional bedrooms and a full bath complete the home.
Courtesy: Patriot Realty, LLC, (717) 963-2903
View additional infoWelcome to Welbourne Reserve, an exceptional community of new construction homes nestled within the Central York School District in York, PA. Welbourne Reserve is a neighborhood of single-family homes encompassing 121 thoughtfully designed homesites and an expansive 69 acres of open space. Embrace the essence of spaciousness as each homesite spans approximately half an acre, with the majority boasting a picturesque backdrop of serene open space. The perfect blend of privacy and natural beauty awaits you! The Hawthorne is a 4 bed, 2.5 bath home featuring an open floorplan with 2-story Family Room, Breakfast Area, and Kitchen with island and walk-in pantry. The first floor also has a Dining Room, Living Room, and private Study. The Entry Area has a walk-in closet and leads to the 2-car Garage. Upstairs, the hallway overlooks the Family Room below. The Owner's Suite features 2 walk-in closets and a private full bath. 3 additional bedrooms with walk-in closets, a full bathroom, and Laundry Room complete the second floor. The Hawthorne can be customized to include up to 6 Bedrooms and 5.5 Bathrooms.
Courtesy: Patriot Realty, LLC, (717) 963-2903
View additional infoWelcome to Welbourne Reserve, an exceptional community of new construction homes nestled within the Central York School District in York, PA. Welbourne Reserve is a neighborhood of single-family homes encompassing 121 thoughtfully designed homesites and an expansive 69 acres of open space. Embrace the essence of spaciousness as each homesite spans approximately half an acre, with the majority boasting a picturesque backdrop of serene open space. The perfect blend of privacy and natural beauty awaits you! The Covington is one of our most popular floorplans due to its beautiful open layout and spacious rooms. The front entry guides you into the heart of the home, passing a Study, Powder Room, and formal Dining Room. The Kitchen, Breakfast Area, and Family Room offer lots of space to live and entertain. The Kitchen boasts an eat-in island and large walk-in pantry. Upstairs, the luxurious Owner's Suite has a private bath and dual walk-in closets. 3 additional bedrooms with walk-in closets and another full bath complete the second floor. A 2-car Garage comes standard with the home. $495,000165 Lark Drive York Haven, PA 17370
Courtesy: Pagoda Realty, (610) 985-7700
View additional infoWelcome to 165 Lark Dr in the vibrant Highlands neighborhood of York Haven! This residence epitomizes prime location and an array of luxurious upgrades. Northeastern York School District is the highest ranked school in York County. Step inside to discover a wealth of enhancements. From heightened ceilings and doorways to an array of refined features, this home exudes sophistication. The main floor encompasses a secluded office, elegant formal dining area, a convenient half bath, and a capacious living room that seamlessly flows into the breakfast nook and stunning kitchen. Adorned with a sizable island offering seating, 36-handle extended white cabinets crowned with molding, and a convenient butlerâs pantry linking to the dining space, the kitchen is a culinary haven. Overlooking the backyard through a wall of windows, the breakfast nook provides serene views of the picturesque surroundings. A mudroom, complete with lockers for organized storage, leads to an expanded two-car garage, while the spacious composite deck offers ample space for outdoor entertainment. Upstairs, discover two full bathrooms serving four bedrooms, each boasting a generous walk-in closet. The primary bedroom, a retreat unto itself, spans 16âx17â and features a substantial walk-in closet and an on-suite bathroom with a luxurious soaker tub and shower. For added convenience, the laundry room is also conveniently situated on the second floor. Completing this exceptional residence is an expansive walk-out basement, primed for customization and already equipped with plumbing for a future bathroom installation. With an efficient heat pump and central air system ensuring year-round comfort, this home truly has it all. Take advantage on energy savings with the fully equipped Tesla solar panels and Powerwall. EV charging is installed for all electric vehicle charging needs!
Courtesy: Renaissance Realty Sales, LLC
View additional infoWelcome to 265 Pine Woods Rd in Wellsville! This stunning A-frame home sits on four acres of land, offering great views and abundant wildlife. As you drive up to the concrete built home, you'll notice a wraparound deck spanning three sides of the home, ideal for outdoor enthusiasts. The property also includes an outbuilding for two additional covered parking spots and ample storage space. Upon entering the first level, you'll be greeted by hardwood floors and custom timbered beams throughout. The updated kitchen provides plenty of space for cooking, entertaining, and enjoying nature. The main level kitchen features double ovens, soft close doors, a wet bar and more. The first level boasts high ceilings in the living room, a breakfast nook, and the primary bedroom with an en suite full bathroom, complete with a double vanity sink, soaking tub and stall shower. Heading upstairs, you'll find abundant natural light from windows on two sides, a loft currently serving as an office, two bedrooms, and another full bathroom. Descending to the spacious walkout basement, you'll find a theatre room with a projector, screen setup, and recliner chairs, a bedroom and full bathroom, a second kitchen, and a utility and washroom. Access to the two car attached garage is also available from the basement. Call today to schedule a showing! $379,0003515 Winter Drive Dover, PA 17315
Courtesy: Iron Valley Real Estate of York County, (717) 316-8777
View additional infoWow!! Like-New home, that you can move into today! All of the work and many upgrades have been completed for you, and the owner has maintained the home like it hasn't even been lived in! The home's exterior has premium color siding, a solar lantern light post, and an impeccable lawn maintained by GoGreen and a programmable eight zone below ground sprinkler system. There is a lifetime warranty on the roof, siding, and windows from the builder. As you step into the inviting foyer, French doors open to either an office or dining room to the right. Walking down the hall you step into the open-concept kitchen, breakfast nook, and living room area. The kitchen was upgraded galore with granite countertops, pendant lighting, stainless steel appliances, and a large island. The windows are outfitted with energy-efficient blinds that provide a huge savings in utility bills! The flooring throughout the first floor is upgraded Luxury Vinyl Plank. Rounding out the main floor is the half bathroom and laundry room with a new Washer and Dryer, each with warranties. The second floor has upgraded carpet flooring and three large bedrooms. The Primary Bedroom is extra large (a must-see), with a walk-in closet and large primary bathroom with semi-framelss sliding glass shower doors. The other two bedrooms and bathroom round out the spacious second floor. All of the ceiling fixtures are wired for fans if desired. The basement is a blank slate to make your own. The mechanicals are like new! A radon mitigation system and backup generator are installed for your peace of mind. Additional upgrades include a SimpliSafe wireless alarm system, warranties in HVAC, plumbing and electrical, and dimmer switches in the Kitchen, Living Room and Master Bedroom. Book your showing today! $1,100,0001029 McCormick Road Mechanicsburg, PA 17055
Courtesy: RSR, REALTORS, LLC, (717) 763-1212
View additional infoNestled on a very private & tranquil 12.99 acre lot along sought after McCormick Road & the tranquil Yellow Breeches Creek, this Contemporary 2-story 5 bedroom, 3 bathroom, 4000+ square foot home built in 1970 offers a spacious floor plan filled with lots of natural light. As you enter the home, the downstairs features a formal foyer entry, a spacious bright & sunny living room with working wood burning fireplace & lots of windows along with outside access through French doors, a formal dining room, a breakfast/sun room with sky lights off kitchen, a kitchen with stainless steel appliances & pantry, a utility room off the kitchen with access to the two car garage, a den/bonus room off the pantry, and a downstairs bedroom/office with nearby full bathroom with walk-in shower. Upstairs features a formal landing leading to the large primary bedroom with large walk-in closet with dual access and full bathroom. Adjacent to the primary full bathroom is an additional bedroom. On the other side of upstairs landing are two additional bedrooms with a full bathroom between them as well as walk-in storage closet. Wood floors throughout the house with stone tile in foyer, tile in kitchen & bathrooms, and linoleum flooring in utility room. The home features geo thermal heating & cooling. The grounds also include a backyard deck and a tennis court. The property is in clean & green. The sought after community along McCormick Road offers million dollar properties along the beautiful creek with lots of outdoor activities from biking to kayaking. Rare opportunity!
Courtesy: Better Homes and Gardens Real Estate Capital Area, (717) 920-3948
View additional infoTo Be Built. 4 month build time for your brand new home! The "Paris" model -a very popular floor plan. 4 bedrooms, 2 1/2 baths, with over 2300 SF of living area. Featuring an oversized kitchen with an abundance of quality cabinets, granite countertops, stainless steel appliances & an oversized island with dishwasher and sink. Elegant formal dining room, 9 ft ceilings and an open floor plan for easy entertaining. Expansive family room with a gas fireplace. The Owner's Suite features an ample size walk-in closet, large luxurious bath with a tile shower & stand alone tub, comfort height double vanity and tile flooring. Exceptional Homes includes a list of standard features in all homes unlike other area builders. This fantastic new home community is located just 4 minutes from I-83. Quality new home construction by EXCEPTIONAL HOMES. Visit us and learn why BUILDING NEW IS FOR YOU! Open House: Thursday, 5/23 11:00-6:00PM
Courtesy: Joseph A Myers Real Estate, Inc., (717) 632-2067
View additional info***AMAZING NEW INCENTIVES ON OUR QUICK DELIVERY HOMES*** The first floor of our gorgeous Doral II model home shows a flex room to the right (and open to) the foyer. This area can easily be used as a formal dining area. It can also become a home office or even a craft room. The huge family room and kitchen area spans nearly the whole width of the house* and is both practical and comfortable. Look at the plan and picture holiday dinners and family gatherings with space for everyone. One feature is the kitchen island that is handy for food prep, as a serving area, and as extra seating during meal time. A sliding door in the kitchen area, which can be used to access an outdoor patio, or deck, or add an optional sunroom that adds even more space for entertaining! The second-floor features room to âgrow a familyâ⦠quiet space for parentsâ¦and rooms for children now and guests or grandkids once the family is grown. Spaciousnessâ¦itâs a feeling one continues to feel throughout this durable, affordable, and comfortable home. *The first floor of the Doral II can be enlarged to span the entire back of the house. J. A. Myers will provide a cost for this upgrade and others that you might like to make to have the Doral II become âyour custom-built home!â
Courtesy: Berkshire Hathaway HomeServices Homesale Realty, (800) 383-3535
View additional infoOPEN HOUSE SUNDAY MAY 19TH 1:00-3:00 /Major Price Improvement! Exceptional Brick Custom Built 2 Car side load Garage, 9 Bedroom, 6 Bath Home located in (Deer Run Estates). This Grand desirable property boasts over 4900 sq ft. of finished living space including a New Roof 2021, 9 ft Ceilings, Fire Place in the Living Room, a Renovated Kitchen, an Island, Double Wall Ovens, a Cooktop, and Stainless Steel Appliances. Renovated Baths, Main Level Primary Bedroom with Primary Bath, Soaking Tub with separate Shower, Walk-in Closet. Formal Dining Room W/French Doors, 2 Story Family Room with access to the Trex Deck overlooking a Lovely 1.84-acre lot. New 26 x 38 Lagoon Heated Fox Pool w/Jacuzzi (2022), Wrought Iron fencing, stone walls for extra seating to entertain and relax by the poolside. New Full Court Basketball area (2023). Finished Lower Level with lots of space for entertainment. 2 New storage sheds one by the pool and the other by the Basketball court (2023). SPACE for 2 ADDITIONAL BEDROOMS / Office Space in Lower Level. DVR Surveillance Camera System. (The seller is open to all reasonable offers) This mature neighborhood is conveniently located near I-83. Contact us for your private showing Today !!!
Courtesy: Joseph A Myers Real Estate, Inc., (717) 632-2067
View additional info********READY IN 45 DAYS******** ***SPECIAL INCENTIVE FOR QUICK DELIVERY OF $10k TOWARDS CLOSING & FREE DECK/PATIO*** Offering you the best of both worlds: a well-crafted duplex home you can be proud of that is close to local amenities and gorgeous countryside, and they are absolutely affordable! This fantastically functional KENDALL home has an Open Flex Space to Kitchen with an island plus a 6' slider door and a spacious Living Room. 9â² First Floor ceilings are standard! The Kitchen is equipped with Granite Countertops, a Pantry, and 36â³ cabinets with crown molding. Included are an electric flat-top cooking range, built-in microwave, dishwasher, and garbage disposal â All Stainless Steel. The sizeable Ownerâs Suite has a large walk-in closet next to the attached ownerâs private bathroom â complete with a 5-foot shower unit with a seat. This unit has a full unfinished basement. This is a must-see! Convenient to Shopping, Schools, and close proximity to anything you could need. You will feel like royalty living here! Perfect for first-time homeowners or buyers on a budget. Special Financing Programs may be available. Terms & conditions will apply. Public utilities â water & sewer and Natural gas heat are standard here at King's Court! $995,0001504 Winsford Lane York, PA 17404
Courtesy: Lusk & Associates Sotheby's International Realty, (717) 291-9101
View additional infoWelcome to this exquisite home nestled in the serene community of New Brittany II. Featuring four bedrooms, four and half bathrooms, three car garage, heated inground pool, and hot tub, this residence offers unparalleled luxury. As you enter, you'll be greeted by luxurious, high-end details from top to bottom. With premium features ranging from stylish luxury vinyl flooring, French inspired panel molding with chair rail details, an open floor plan, bright and spacious rooms, to high-end appliances and more. The main floor showcases an office, cozy formal sitting area, a living room adorned with a designer metal iron chandelier, and a dining room equipped with a wet bar featuring a GE mini refrigerator. The chef's kitchen is a culinary delight, featuring top-of-the-line appliances including an Ilve range, GE refrigerator, GE double oven, Whirlpool dishwasher, garbage disposal, and elegant Calacatta Gold marble countertops. The primary bedroom on the main level boasts an ensuite bathroom with a soaking tub, glass stall shower with marble tiled floors and walls, double vanities, and exquisite tile flooring. Upstairs, three additional bedrooms await, one of which has its private bathroom with marble flooring and is currently utilized as a guest bedroom. The other two bedrooms offer similar layouts, featuring luxury vinyl floors, walk-in closets, chair rails, and a Jack and Jill bathroom with marble flooring and designer finishes. The lower level serves as the ultimate retreat, featuring a playroom area with cabinets and a sink, a recreational space ideal for entertaining, and stunning barn doors leading to a spacious closet retreat. Additionally, there's a bonus room currently used as a spa, offering versatile usage options to suit your needs. Outside, this property transforms into a private oasis, with a fiberglass heated pool reaching over 6.5 feet deep, a saltwater pool, waterfall feature in the pool, and luxurious marble travertine surrounding the pool. Relax in your private hot tub while enjoying the peaceful tree views that create a tranquil and intimate outdoor sanctuary. Don't miss the opportunity to make this exceptional property your own - schedule your showing today and experience all that this home has to offer! Open House: Thursday, 5/23 11:00-6:00PM
Courtesy: Joseph A Myers Real Estate, Inc., (717) 632-2067
View additional info***** UP TO $10,000 IN CLOSING COST ASSISTANCE***** CONSTRUCTION STARTING SOON! Contract Early & pick your own options! The Northwood has no hallways. Not a bit of space has been wasted. The Northwoodâs compact plan offers plenty of privacy AND plenty of âpartyâ room for an entire family; but also lends itself well to couples or grandparents who host grandkids, grown children and out-of-town guests now and then. The spacious first-floor laundry, with direct access to the two-car garage, also makes for easy living. Clever separation of sleeping areas gives both owners and their guests privacy, while the huge family room/dining room and kitchen area is fabulous for âgetting together!â The wide open family room and kitchen offer informal comfort; and when special guests require a more formal setting, the dining room area is handsomely fashioned to meet the need with pillars instead of solid walls. One floor with everything in order, featuring places for quiet solitude and places for laughter and fun. Great reasons to choose the Northwood here at King's Court at Brownstone Manor! $295,0001075 Sequoia Street York, PA 17404
Courtesy: The Greene Realty Group, (860) 560-1006
View additional infoBeautiful 3 bedroom and 1.5 bath traditional Colonial located in the quiet area of Raintree Community! It has a slider that leads out to a composite deck with a covering and a community park across the street. New Kitchen counter tops. Renovated bathroom and new carpet in 3 bedrooms. The basement is finished and can be used to play or watch television and includes a small room for storage or any purpose. Radon mitigation system installed in November of 2021. A water saving toilet was installed on the first floor and the shower fixtures were installed recently. The house sits on .23 of an acre and located in Central York School District . Open House: Thursday, 5/23 11:00-6:00PM
Courtesy: Joseph A Myers Real Estate, Inc., (717) 632-2067
View additional info********JUST REDUCED********MOVE-IN READY!******** The three-bedroom, two-bath Melissa model home is an exceptional one-story home with lovely exterior peaks and a traditional facade that features a two-car garage and modern round columns at the entry. The one stand-out feature of this home is the cathedral ceilings! The plan is everything youâd come to expect from a modern one-story floor plan. Includes a nice laundry room on the main floor. A foyer welcomes you in, leading to a study room that could also be used as a guest bedroom. This open floor plan offers a large island seating area and shared dining room and the ownerâs suite features a lovely tray ceiling and large walk-in closet. The possibilities in this home are endless! Open House: Thursday, 5/23 11:00-6:00PM
Courtesy: Joseph A Myers Real Estate, Inc., (717) 632-2067
View additional info### TO BE BUILT ### *****SPECIAL INCENTIVES OFFERED ON TO BE BUILT HOMES LIKE THIS ONE***** You can build this DORAL II base model or choose another model style to be built. This is a beautiful community in Dover Township and our Single Family lots are selling quickly. Once under contract, delivery time is expected to be approximately 7 months. You may drive by and see our available lots. Let's talk about how new construction is more affordable than you may think! Take a look at the attached Standard Features for our Single Family Homes in this community. Open House: Thursday, 5/23 11:00-6:00PM
Courtesy: Joseph A Myers Real Estate, Inc., (717) 632-2067
View additional info### TO BE BUILT ### *****SPECIAL INCENTIVES OFFERED ON TO BE BUILT HOMES LIKE THIS ONE***** To Be Built! Make it yours. You can choose your options and color selections. You can build this DORAL II base model or choose another model style to be built on this lot. This is a beautiful community in Dover Township and our Single Family lots are selling quickly. Once under contract, delivery time is expected to be approximately 6-8 months. You may drive by and see our available lots. Let's talk about how new construction is more affordable than you may think! Take a look at the attached Standard Features for our Single Family Homes in this community. Open House: Thursday, 5/23 11:00-6:00PM
Courtesy: Joseph A Myers Real Estate, Inc., (717) 632-2067
View additional info***SPECIAL INCENTIVE OF UP TO $10,000 TOWARDS CLOSING COSTS & FREE PATIO*** ********READY IN 60 DAYS******** Offering you the best of both worlds: a well-crafted duplex home you can be proud of that is close to local amenities and gorgeous countryside, and they are absolutely affordable! This fantastically functional KENDALL home has an Open Flex Space to Kitchen with an island plus a 6' slider door and a spacious Living Room. 9â² First Floor ceilings are standard! The Kitchen is equipped with Granite Countertops, a Pantry, and 36â³ painted white cabinets with crown molding. Included are an electric flat-top cooking range, built-in microwave, dishwasher, and garbage disposal â All Stainless Steel. The sizeable Ownerâs Suite has a large walk-in closet next to the attached ownerâs private bathroom â complete with a 5-foot shower unit with a seat. This unit does have a full unfinished basement which you can turn into anything you'd like! This is a must-see! Convenient to Shopping, Schools, and close proximity to anything you could need. You will feel like royalty living here! Perfect for first-time homeowners or buyers on a budget. Special Financing Programs may be available. Terms & conditions will apply. Public utilities â water & sewer and Natural gas heat are standard here at King's Court! Open House: Thursday, 5/23 11:00-6:00PM
Courtesy: Joseph A Myers Real Estate, Inc., (717) 632-2067
View additional info******UP TO $10, 000 IN CLOSING ASSISTANCE & A FREE DECK OR PATIO INCENTIVE FOR USING ONE OF OUR PREFERRED LENDERS & TITLE COMPANY****** 3 Bedroom, 2 1/2 Bath quality built Duplex home. This fantastically functional home has an Open Living Room to Kitchen with an island and a Dining Room with a 6-foot slider door that opens to your optional composite deck area.. 9â² First Floor ceilings are standard! The entire first floor is quality Laminate Plank flooring. The Kitchen is equipped with Granite Countertops, a Pantry, and 36â³ cabinets with crown molding. Included are an electric range, microwave, dishwasher, and garbage disposal â All Stainless Steel. The sizeable Ownerâs Suite has a large walk-in closet next to the attached ownerâs private bathroom â complete with a 5-foot shower unit with a seat. Beautiful Brushed Nickel Lighting package & finishes. This home has a full basement that you can make into a really nice rec room! This is a must-see! Convenient to Shopping, Schools, and close proximity to anything you could need.
Courtesy: Joseph A Myers Real Estate, Inc., (717) 632-2067
View additional info### TO BE BUILT ### ***UP TO $10,000 in CLOSING COST ASSISTANCE USING OUR PREFERRED LENDERS!*** The Delray is a 3 Bedroom, 2 1/2 Bath quality built Luxury Duplex home. This fantastically functional home has an Open Living Room to a Kitchen with an island and a Dining Room with a 6-foot slider door â should you want to add the optional 6Ã12 patio. 9â² First Floor ceilings are standard! The entire first floor is quality Laminate Plank flooring. The Kitchen is equipped with Granite Countertops, a Pantry, and 36â³ cabinets with optional crown molding. Included are an electric range, microwave, dishwasher, and garbage disposal â All Stainless Steel. The sizeable Ownerâs Suite has a large walk-in closet next to the attached ownerâs private bathroom â complete with a 5-foot shower unit with a seat. This unit has no basement. Beautiful Brushed Nickel Lighting package. This is a must-see! Convenient to Shopping, Schools, and close proximity to anything you could need.
Courtesy: RE/MAX 1st Advantage, (717) 591-5555
View additional infoFormer Model that Builder wants SOLD! Bring me an OFFER! Discover luxury living in this meticulously crafted, custom-built residence located on a 1.56-acre lot with mountain views, nestled within the exclusive Oak Hill development. Constructed by Jason Tiday of Haven Homes, this exceptional property boasts 3,813 square feet of well-designed living space.The main level welcomes you with a spacious kitchen featuring upgraded white shaker style cabinets, a large island, granite counters, and a convenient pantry. Hardwood floors seamlessly flow from the kitchen into the family room, living room, foyer, and dining area, creating an inviting and cohesive atmosphere. The open floor plan allows for seamless interaction, offering a view of the generously sized family room adorned with a fireplace. On the second level, discover four generously sized bedrooms, three full baths, a versatile loft/bonus room, and a convenient laundry room. The primary bedroom suite is a sanctuary, featuring a tray ceiling, two expansive walk-in closets, and an ensuite bathroom with a tile shower, soaking tub, granite vanity tops, and ceramic tile floors. Bedrooms 2 and 3 share a Jack and Jill bathroom, while Bedroom 4 boasts a walk-in closet and a private bathroom accessible from the spacious loft/bonus area. The partially finished exposed basement adds additional living space and includes rough-in plumbing for a 4th bathroom. Additional features enhance the allure of this residence, such as a composite deck, patio, oversized 3-car side-entry garage, multiple zone heating, crown molding, chair rail, ceramic tile floors, double-hung windows, on-demand hot water, and more. Don't miss the opportunity to make this dream home your reality! Oak Hill is custom home community conveniently located less than 20 minutes from UPMC and PSU Medical Centers and minutes from downtown Harrisburg, Hershey, and York with easy access to the PA Turnpike, I83, Route 15 and minutes from Lower Allen Park, Ski Roundtop and Liberty Forge Golf Course.......See Associated Docs for community information, Lot availability/pricing. For your assistance in locating the development, put the address of 405 Willow Oak Dr, Lewisberry, PA in your GPS.
Courtesy: Turn Key Realty Group, (717) 775-7000
View additional infoHUGE PRICE ADJUSTMENT, NEW UPDATES! Rare opportunity to own this custom-built log home situated on over 7 well maintained acres. These unique properties don't come around often! This 3-bedroom, 3.5 bath home features gorgeous panoramic views, vaulted living room with large loft, 2 stone fireplaces, and all-season room with direct access to large rear deck, ideal for your morning coffee. For entertaining or additional living space you'll enjoy the huge 1400 sq. ft walk-out finished basement with full bath. All of this built upon poured superior foundation walls! A car collector's dream with additional 2500 sq. ft. detached, heated, 4 bay garage, which comes complete with large loft area, separate office, full bath and 10ft. doors. For your added security, this property also includes driveway sensor alarm system. This stunning log home situated down a private lane on a secluded cul-de-sac is simply waiting for your personal touches to create an amazing, unique homestead of your dreams. Additional improvements include a new house roof July 2020, garage roof May 2021, A/C unit July 2021, hot water heater in garage July 2022 and furnace was replaced June 2017. Schedule your private showing today to truly appreciate all the beautiful craftmanship in this home. Definitely a property like no other, imagine calling this one HOME! How may I help you?Get property information, schedule a showing or find an agent |
|||||||||||||||||||||||||||||||||||||||||||||||||||||||||||||||||
Copyright © Metropolitan Regional Information Systems, Inc.


