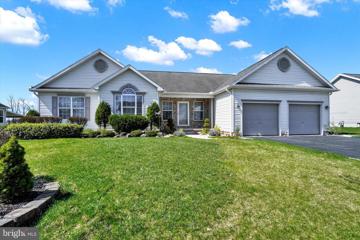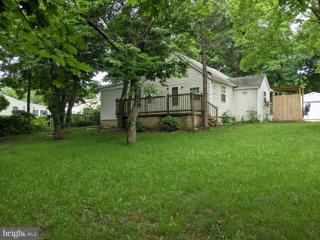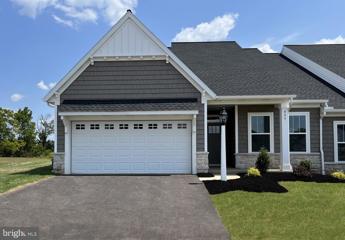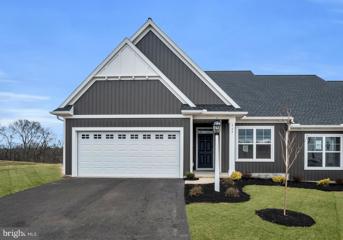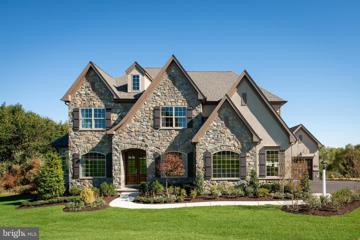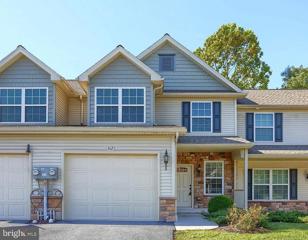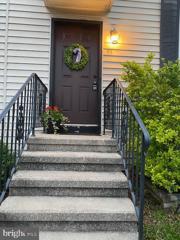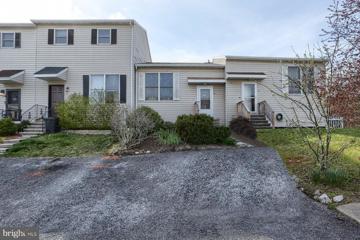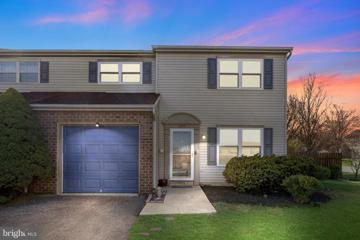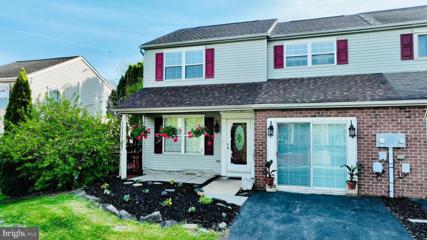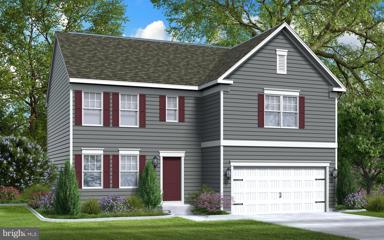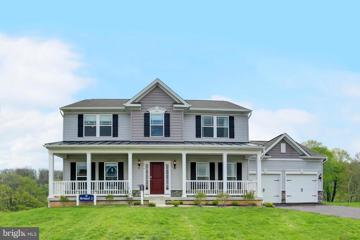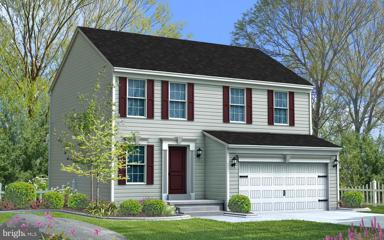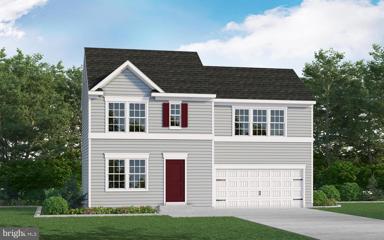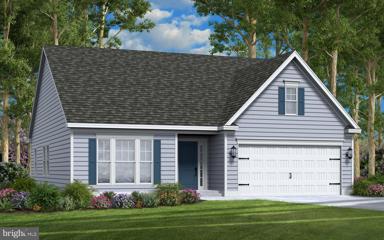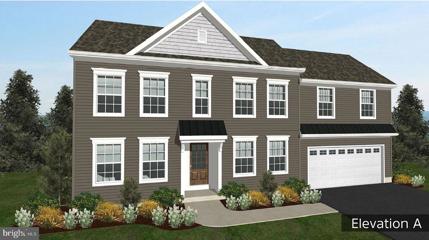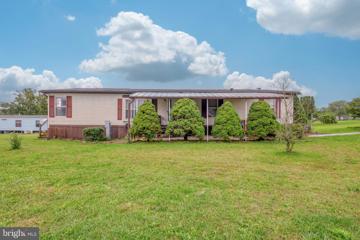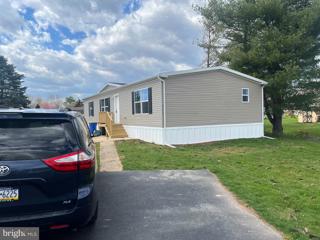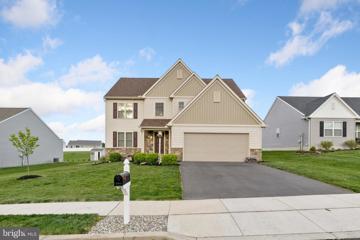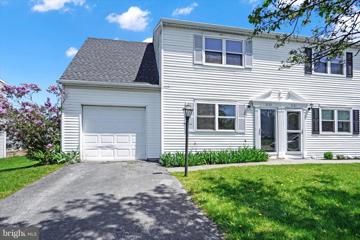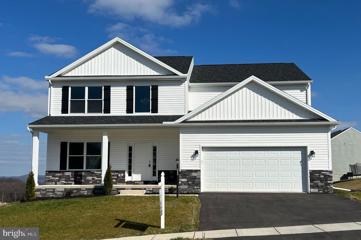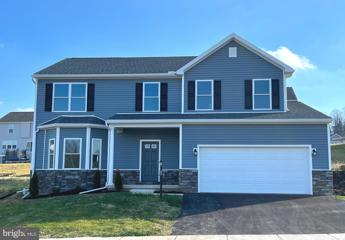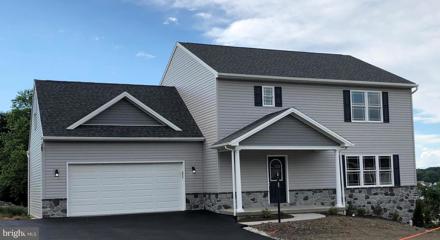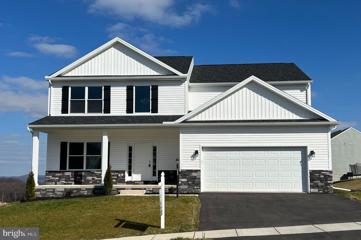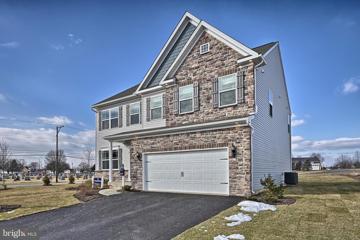 |  |
|
Alpine PA Real Estate & Homes for SaleWe were unable to find listings in Alpine, PA
Showing Homes Nearby Alpine, PA
Courtesy: Berkshire Hathaway HomeServices Homesale Realty, (800) 383-3535
View additional infoSomeone cared and it is reflected in the immaculate care of this 3BR, 2.5BA Rancher located in Shadowbrooke, Dover Schools. Call it a Cream Puff with Curb Appeal and a great Backyard! The home showcases everything good in 1-floor living, with a neutral canvas for you to decorate how you wish. A lovely hardwood entry foyer welcomes you into the home and overlooks a cathedral ceiling living room, with gas fireplace, open to an eat-in kitchen, with deck access. A dining room, with tray ceiling, is off the kitchen. Conveniently located laundry/mud room has foyer and garage entry. Hardwood floors lead to a split bedroom plan, with the primary bedroom suite and bath on one side, and two additional bedrooms and full bath on the other side. The primary suite features a walk-in closet and a double closet. The primary bath has a stall shower, soaking tub, and double-bowl vanity. When family and friends come to visit, everyone can retreat to the lower level which is already partially finished, with a finished family room and powder room and a partially finished game room, with wet-bar. There is also a large unfinished storage room, with shelving, and a bilco door leading to the backyard. Unwind on the back deck and take in the view or play in the large backyard. One year Cinch Home Warranty included. This home is sure to become your happy place! Community is minutes to tons of conveniences, Rt30 and UPMC Main Campus. AGENTS - Please read Agent Remarks! $242,0001480 Yocumtown Road Etters, PA 17319
Courtesy: Century 21 Realty Services, (717) 737-2121
View additional infoLooking for the perfect home with a park like yard? Look no further than this beautiful 3 bedroom 1 bath ranch/bungalow style home. Featuring almost half an acre inside the Etters area, this home is nearby anything you could need, while still being almost completely private from the road. This home features an open floor plan, and many recent updates, such as flooring throughout the house, countertops, and paint. The 3rd bedroom loft area can also be your creative space. The home also features plenty of storage with a shed, basement, and garage. Don't wait to come see this house!
Courtesy: New Home Star Pennsylvania LLC, (678) 516-4222
View additional infoThe Maeve by Garman Builders, Inc. is a one-story duplex home with two bedrooms and two bathrooms. This beautiful design is the new model home for the Sagebrook Neighborhood and highlights many wonderful Garman details throughout! A must see. Book your tour today.
Courtesy: New Home Star Pennsylvania LLC
View additional infoWelcome to the Griffin by Garman Builders! This beautiful, duplex style home is available in Garman's exclusive, 55+ neighborhood, Sagebrook. Located just minutes from Route 30, this neighborhood offers immediate access to an array of dining, shopping, and leisure activities, as well as close access to healthcare and major York thoroughfares. This home is located within the Dover Area School District. The Griffin is a spacious, single-story floor plan, with a roomy 1,530 square feet of space. This floor plan features 2 bedrooms, 2 bathrooms, and 9-foot ceilings throughout. This beautifully designed home boasts many wonderful details that accentuate the essence of Garman's trademark quality and craftsmanship. It is easy to fall in love with the Griffin!
Courtesy: Patriot Realty, LLC, (717) 963-2903
View additional infoWelcome to Welbourne Reserve, an exceptional community of new construction homes nestled within the Central York School District in York, PA. Welbourne Reserve is a neighborhood of single-family homes encompassing 121 thoughtfully designed homesites and an expansive 69 acres of open space. Embrace the essence of spaciousness as each homesite spans approximately half an acre, with the majority boasting a picturesque backdrop of serene open space. The perfect blend of privacy and natural beauty awaits you! The Devonshire is a 4+ bed, 2.5+ bath home featuring an open floorplan, 2 staircases, and many unique customization options. Inside the Foyer, there is a Living Room to one side and Dining Room to the other. In the main living area, the 2-story Family Room opens to the Kitchen with large eat-in island. The Kitchen also has a walk-in pantry and hall leading to the Study. Private Study near back stairs can be used as optional 5th bedroom. Upstairs, the spacious Owner's Suite has 2 walk-in closets and a private full bath. Bedroom 2, 3, & 4 share a hallway bath. Laundry Room is conveniently located on the same floor as all bedrooms. Oversized 2-car garage included. The Devonshire can be customized to include up to 7 Bedrooms and 8.5 Bathrooms.
Courtesy: Signature Properties Group LLC, 6109833045
View additional infoBeautiful, like new townhome conveniently located in Lewisberry with easy access to I-83 and the PA turnpike near the greater Harrisburg and York areas. Enjoy a country like setting within minutes of all major conveniences! Bright and spacious, the well thought out floor plan accommodates great entertaining and comfortable, stylish, convenient living. The refreshing layout includes a 1st floor kitchen, living and dining area designed for easy living and great entertaining. Gorgeous chefâs kitchen features gas cooking, as well as a large breakfast bar that overlooks the morning/breakfast room which opens to the large, covered Patio which offers the ideal outdoor space to unwind at the end of your busy day. The breakfast bar transitions nicely for happy hour or a great holiday buffet and or workspace. Upstairs features 3 spacious bedrooms with sizeable closets and a luxury master bathroom. This townhome is well built and full of conveniences, like new and ready to move in! $185,00055 Privet Drive Etters, PA 17319
Courtesy: Coldwell Banker Realty, (717) 761-4800
View additional infoWelcome to 55 Privet Drive, a move-in-ready townhome in the Village of Valley Green. This home offers 2 spacious bedrooms, 2 full baths and a generously sized living room that walks out to a deck overlooking your very own private fenced yard with plenty of room for gardening and landscaping! Many updates have been made in just the past several years such as a new roof, new heating and air conditioning unit, refrigerator, dryer, carpet and flooring. Both bathrooms have received newer paint, new vanities and toilets. Community amenities include a basketball court, tennis courts and a pool! Enjoy the peaceful walking trail as well as the multiple playgrounds! Conveniently located near I-83 with easy access to York and Harrisburg, the PA Turnpike, Park-and-Ride Facility and shopping that includes gas stations, grocery stores, automotive repair, Starbucks, Newberry Commons and Newberry Pointe. $149,90053 Privet Drive Etters, PA 17319
Courtesy: Coldwell Banker Realty, (717) 761-4800
View additional infoEasy living in this cute 1 bedroom, 1 bathroom town-home in Valley Green. This home makes a great first time buyer property or investment. With 900 square feet of finished space and a bright airy. Property features a newer roof along with a heat pump/ central air system. There is adequate countertop space and kitchen cabinet storage. A large family room with sliding door onto your rear deck and an easy to maintain yard. Family room has been freshly painted! The bedroom is on the lower level which is quite large. A full bath and a laundry room/storage area complete the home. The community features a community pool, tennis courts, and play area. You are close to 83 and just 15 to 20 minutes to York, Harrisburg and the Carlisle Pike. Schedule a tour to make this your new home or investment property!
Courtesy: Iron Valley Real Estate of York County, (717) 316-8777
View additional info***BACK ON THE MARKET AT NO FAULT TO THE SELLER*** Step into your dream home with this completely remodeled gem! Featuring 3 spacious bedrooms and 1.5 beautifully updated bathrooms, this house is sure to impress. As you enter, be greeted by the sleek luxury vinyl plank flooring that adorns the first floor, perfectly complemented by plush new carpeting in the family room, creating a warm and inviting atmosphere. Upstairs, indulge in the softness of brand new carpeting underfoot. Marvel at the stunning upgrades throughout, including new modern kitchen cabinets and granite countertops that elevate the heart of your home. Enjoy the luxury of new top-of-the-line appliances, ensuring convenience and comfort at every turn. With all-new fixtures adding a touch of elegance, every detail has been meticulously crafted for your enjoyment. This home features a freshly painted, over sized, one car garage with automatic opener. Added attic storage is accessed with pull down stairs. Outside, discover your own private oasis within the fenced-in yard, offering both privacy and security. Situated on a desirable corner lot, this home provides ample space for outdoor activities and entertaining. Don't miss your chance to make this exceptional property your own â schedule a viewing today and prepare to be captivated by the endless possibilities that await!
Courtesy: Iron Valley Real Estate of Central PA, (717) 745-2929
View additional infoWelcome to this charming 3-bedroom townhome with a bonus room, offering a blend of contemporary comfort and luxurious amenities. As you enter, you're greeted by the sleek elegance of the marbled polished porcelain tile flooring throughout the home which adds a touch of sophistication and durability, ensuring easy maintenance while exuding timeless style. While the quartz countertops in the kitchen, provides both functionality and aesthetic appeal. The kitchen seamlessly flows into the living space, creating an open and inviting atmosphere perfect for entertaining guests or enjoying cozy family gatherings. Step outside into your private oasis, where relaxation awaits. A hot tub beckons you to unwind after a long day, offering the perfect retreat for soothing tired muscles and melting away stress. Adjacent to the hot tub, an above-ground pool provides endless opportunities for fun and recreation, whether you're enjoying a refreshing swim on a sunny day or hosting lively poolside gatherings with loved ones. With its thoughtfully designed living spaces and luxurious amenities, this townhome offers the ideal blend of comfort, style, and convenience for modern living.
Courtesy: Mary Ann Hammel, (410) 705-2565
View additional infoAs you walk in the first floor is an expansive, open floorplan of the Choice Room, Great Room, Breakfast Nook, and kitchen. The openness of these areas offers plenty of space and ease for informal dining and entertaining. The choice room has the option of substituting it with a private library that can be used as a home office or playroom. The Kitchen has a tremendous amount of space, plenty of cabinets, and a deep pantry, making storage plentiful and organization easy. Add to the Kitchen's counter space and cabinet storage with an optional kitchen island. As you climb up the stairs to the second floor you find a generous Owner's Suite with a walk-in closet and a private bathroom with a large shower, double vanity, and private water closet. The Owner's Suite shares the level with three additional bedrooms, a laundry room, a full hall bath, and a large loft area. The loft area may be optionally converted to a fifth bedroom. New Phase Now Open! Call for information on the new homesites! New from Gemcraft Homes â the homes, the neighborhood, and the location youâve been looking for. Lexington Estates blends a picturesque country setting with minutes-from-everywhere convenience. Itâs the best of all possible worlds â at surprisingly affordable prices Located in York Haven â Just 5 Minutes From Rte. 83 Enter your new neighborhood and youâll feel as if youâve stepped back in time to a quieter, gentler time. Yet youâre actually just a short drive from everything important in your modern-day life: work, shopping, schools, restaurants, recreation and entertainment. Work in York or Harrisburg? Youâll have an easy commute to and from home. Schools are Top-Rated Your children may attend school in the highly rated Northeastern York School District. In the top 25% of best school districts in the state and the top 20% of all school districts in the country. Northeastern High School has received a silver medal in National Rankings from US News Best High Schools. Great Views Inside and Out Choose from 8 open and airy floor plans offering 3 to 4 bedrooms and up to 2.5 baths. Youâll find all the room your family needs to relax and unwind. These innovative homes feature larger home sites and see-forever views. The community has gently winding sidewalks â perfect for strolling with your new neighbors. And, for added fun - a township park is proposed nearby. Move up to more â at an affordable price here.
Courtesy: Mary Ann Hammel, (410) 705-2565
View additional infoNew Phase Now Open! Call for information on the new homesites! New from Gemcraft Homes â the homes, the neighborhood, and the location youâve been looking for. Lexington Estates blends a picturesque country setting with minutes-from-everywhere convenience. Itâs the best of all possible worlds â at surprisingly affordable prices Located in York Haven â Just 5 Minutes From Rte. 83 Enter your new neighborhood and youâll feel as if youâve stepped back in time to a quieter, gentler time. Yet youâre actually just a short drive from everything important in your modern-day life: work, shopping, schools, restaurants, recreation and entertainment. Work in York or Harrisburg? Youâll have an easy commute to and from home. Schools are Top-Rated Your children may attend school in the highly rated Northeastern York School District. In the top 25% of best school districts in the state and the top 20% of all school districts in the country. Northeastern High School has received a silver medal in National Rankings from US News Best High Schools. Great Views Inside and Out Choose from 8 open and airy floor plans offering 3 to 4 bedrooms and up to 2.5 baths. Youâll find all the room your family needs to relax and unwind. These innovative homes feature larger home sites and see-forever views. The community has gently winding sidewalks â perfect for strolling with your new neighbors. And, for added fun - a township park is proposed nearby. Move up to more â at an affordable price here. This Bristol II stands proud with its classic colonial facade with a modern floor plan inside. The first floor features a formal Living Room and dining room that are large and designed with the potential for use beyond their intention. These rooms could be converted for use as an office, playroom, or library. Beyond that, to the rear of the home, the combined Great Room, Breakfast Room, and Kitchen space offer multiple windows and a glass sliding door that allows you to take in the backyard with the boundless potential for outdoor entertainment. The Kitchen features a plethora of cabinet and pantry space, and the addition of an optional island, makes storage and counter space plenty. The Great Room makes the perfect space for entertaining and spending time with family and friends. The second floor features a large Owner's Bedroom with a private ensuite bathroom with double vanity sinks that provides ample private space for partners. The Owner's Suite amenities include a large private walk-in and linen closet. The second floor also features 3 additional bedrooms and a laundry closet, centrally located for convenience and ease. Explore more of what this splendid home has to offer!
Courtesy: Mary Ann Hammel, (410) 705-2565
View additional infoNew Phase Now Open! Call for information on the new homesites! New from Gemcraft Homes â the homes, the neighborhood, and the location youâve been looking for. Lexington Estates blends a picturesque country setting with minutes-from-everywhere convenience. Itâs the best of all possible worlds â at surprisingly affordable prices Located in York Haven â Just 5 Minutes From Rte. 83 Enter your new neighborhood and youâll feel as if youâve stepped back in time to a quieter, gentler time. Yet youâre actually just a short drive from everything important in your modern-day life: work, shopping, schools, restaurants, recreation and entertainment. Work in York or Harrisburg? Youâll have an easy commute to and from home. Schools are Top-Rated Your children may attend school in the highly rated Northeastern York School District. In the top 25% of best school districts in the state and the top 20% of all school districts in the country. Northeastern High School has received a silver medal in National Rankings from US News Best High Schools. Great Views Inside and Out Choose from 8 open and airy floor plans offering 3 to 4 bedrooms and up to 2.5 baths. Youâll find all the room your family needs to relax and unwind. These innovative homes feature larger home sites and see-forever views. The community has gently winding sidewalks â perfect for strolling with your new neighbors. And, for added fun - a township park is proposed nearby. Move up to more â at an affordable price here. The Washington is a newly designed 3 bedroom, 2.5 bath, 2-car garage home. The first floor offers an open floor plan with a great room, dining room, and kitchen with a large corner pantry. For additional living space, there is an optional sunroom on the rear of the kitchen. The second floor features 2 bedrooms, hall bath, laundry and master suite with a walk-in closet and private bath.
Courtesy: Mary Ann Hammel, (410) 705-2565
View additional infoThe Opal is a single-family home with 3 bedrooms, 2.5 baths and 2-car garage. The first floor features a great room, laundry, and kitchen. The second floor features 3 bedrooms, and 2 full baths. New Phase Now Open! Call for information on the new homesites! New from Gemcraft Homes â the homes, the neighborhood, and the location youâve been looking for. Lexington Estates blends a picturesque country setting with minutes-from-everywhere convenience. Itâs the best of all possible worlds â at surprisingly affordable prices Located in York Haven â Just 5 Minutes From Rte. 83 Enter your new neighborhood and youâll feel as if youâve stepped back in time to a quieter, gentler time. Yet youâre actually just a short drive from everything important in your modern-day life: work, shopping, schools, restaurants, recreation and entertainment. Work in York or Harrisburg? Youâll have an easy commute to and from home. Schools are Top-Rated Your children may attend school in the highly rated Northeastern York School District. In the top 25% of best school districts in the state and the top 20% of all school districts in the country. Northeastern High School has received a silver medal in National Rankings from US News Best High Schools. Great Views Inside and Out Choose from 8 open and airy floor plans offering 3 to 4 bedrooms and up to 2.5 baths. Youâll find all the room your family needs to relax and unwind. These innovative homes feature larger home sites and see-forever views. The community has gently winding sidewalks â perfect for strolling with your new neighbors. And, for added fun - a township park is proposed nearby. Move up to more â at an affordable price here.
Courtesy: Mary Ann Hammel, (410) 705-2565
View additional infoNew Phase Now Open! Call for information on the new homesites! New from Gemcraft Homes â the homes, the neighborhood, and the location youâve been looking for. Lexington Estates blends a picturesque country setting with minutes-from-everywhere convenience. Itâs the best of all possible worlds â at surprisingly affordable prices Located in York Haven â Just 5 Minutes From Rte. 83 Enter your new neighborhood and youâll feel as if youâve stepped back in time to a quieter, gentler time. Yet youâre actually just a short drive from everything important in your modern-day life: work, shopping, schools, restaurants, recreation and entertainment. Work in York or Harrisburg? Youâll have an easy commute to and from home. Schools are Top-Rated Your children may attend school in the highly rated Northeastern York School District. In the top 25% of best school districts in the state and the top 20% of all school districts in the country. Northeastern High School has received a silver medal in National Rankings from US News Best High Schools. Great Views Inside and Out Choose from 8 open and airy floor plans offering 3 to 4 bedrooms and up to 2.5 baths. Youâll find all the room your family needs to relax and unwind. These innovative homes feature larger home sites and see-forever views. The community has gently winding sidewalks â perfect for strolling with your new neighbors. And, for added fun - a township park is proposed nearby. Move up to more â at an affordable price here. The Emerald is the perfect home for single-floor living. Enter through the foyer with two bedrooms and a full bath to the left. Continue down the hallway where the floorplan opens to the large great room and country kitchen with a dining nook. The kitchen offers plenty of cabinet space and a peninsula with an overhang, perfect for entertaining. The expansive ownerâs suite includes a walk in closet and private bath.
Courtesy: Patriot Realty, LLC, (717) 963-2903
View additional infoTO BE BUILT home on this Beautiful home site in Manchester Twp. Just over 1/2 acre. Starting price for the Strafford model (photo is a similar artist rendering)
Courtesy: Bering Real Estate Co., (717) 641-3729
View additional infoManufactured home on a quiet road! Located in the heart of Dover with great neighbors. Three spacious bedrooms and two baths await your personal touch. Larger living areas, dining areas and spacious kitchen. Room for improvement in many areas. $156,9004243 Leah Avenue Dover, PA 17315
Courtesy: BrokersRealty.com World Headquarters, (717) 932-1660
View additional infoThis gorgeous 3 bedroom 2 full bath 2023 Marlette 1568 sf home is the best deal out there! Living room has open floor plan that opens to the spectacular kitchen with a breakfast bar and farmhouse sink. Dishwasher ,refrigerator, microwave and electric range are included. Two bedrooms in one wing with a full bath . Primary bedroom has attached bathroom with dual sinks and a walk in shower with glass doors and a transom window above ! Total electric home with heat pump and central air. Hurry as with todays prices this will sell quickly! Call us for park application and a showing soon!
Courtesy: Coldwell Banker Realty, (717) 757-2717
View additional infoDiscover the enchanting allure of Fox Run Creek, your ultimate sanctuary to call home. This meticulously maintained residence exudes charm and sophistication. Boasting 4 bedrooms, 2.5 bathrooms, and a plethora of contemporary conveniences, this dream abode promises an unparalleled living experience for you and your family. As you step through the grand entrance, you'll be greeted by soaring ceilings, an abundance of natural light, and an inviting wrap-around staircase. The home spans nearly 2400 sq ft of gracefully appointed living space, complete with a full lower level and a 2-car garage with an abundance of storage space. A versatile layout includes a dining area, living space, and an office or additional room adjacent to the foyer. The dining area seamlessly flows into the spacious, sunlit eat-in kitchen featuring brand new stainless steel appliances, granite countertops, and a sizable island perfect for meal preparation and entertaining. The kitchen opens up to a cozy family room and a convenient half bathroom. Upstairs, the primary bedroom suite shines with two walk-in closetsâone within the bedroom and another in the luxurious en-suite bathroom. The second floor also accommodates three additional bedrooms and a well-organized laundry room, ensuring practicality and comfort for the entire family. A vast basement offers endless potential and grants access to the expansive backyard oasis. Outside, a captivating a concrete patio that opens up an outdoor world to explore. Don't miss the opportunity to make this stunning property your own. Schedule your showing today to experience the epitome of luxurious living. Schedule your showing today!!!!
Courtesy: Berkshire Hathaway HomeServices Homesale Realty, (800) 383-3535
View additional infoCozy 3 bed, 1.5 bath, Semi-detached home, Located in Dover School District. Home Features: Single car garage. Living room with vinyl plank flooring, Kitchen with vinyl flooring and ALL NEW APPLIANCES. Main floor laundry. Half bath with single vanity. Family room with laminate flooring and sliding glass doors giving access to NEW back yard deck. On the second floor you will find 3 bedrooms, all with NEW CARPET and closets. Full bathroom with tub shower and single vanity. FRESH PAINT THROUGHOUT! MUST SEE!
Courtesy: Better Homes and Gardens Real Estate Capital Area, (717) 920-3948
View additional infoTO BE BUILT - Exceptional Homes proudly presents the popular "Lafayette Model" Features include an impressive 2-story foyer and center staircase. There is an oversized kitchen with an abundance of quality cabinets, granite countertops, large walk-in pantry, stainless steel appliances and island with cabinets. Elegant formal dining room, 9 ft ceilings and an open floor plan for easy entertaining. Expansive family room with a gas fireplace. The Owner's suite features an ample size walk-in closet, large luxurious bath with a stall shower & corner soaking tub with tile surround, comfort height double vanity and tile flooring. This fantastic new home community is located just 4 minutes from I-83. Visit us and learn why BUILDING NEW IS FOR YOU. Photos show an upgraded Lafayette & also standard elevations.
Courtesy: Better Homes and Gardens Real Estate Capital Area, (717) 920-3948
View additional infoThe Richmond model - Under construction. Mid August completion date!!! This model offers 4 bedroom 2 1/2 baths, 9 ft first floor, 9 ft basement, walkout basement. Features include quality kitchen cabinets, granite countertops, an island, luxury vinyl plank flooring, stainless steel appliances. The main feature is an oversized Owner's Suite. The floor plan has been extend in Owner's bedroom, bathroom and walk-in closet. Lexington Estates - you can live your best life here: Surrounded by natural beauty yet close to city life, you'll keep connected while getting away from it all. This friendly, family oriented haven is located just 4 minutes from I-83. You will be amazed by the list of Standard Features included in every home built by Exceptional Homes. You'll find tremendous quality and excellent value.
Courtesy: Better Homes and Gardens Real Estate Capital Area, (717) 920-3948
View additional infoHome TO BE BUILT - Choose your lot then choose your finishes. Exceptional homes will custom build the Derby model for you. This is a moderately priced home and would be perfect for the growing family. An optional bonus room can be framed in above the garage then later finished for a 4th bedroom, study or playroom. To expand even further, there is a full basement. The open and versatile kitchen allows you to decide between an island or a peninsula and features granite countertops and stainless steel appliances, quality kitchen cabinets with soft close doors & drawers. You'll be amazed by the list of Standard Features included in every home built by Exceptional Homes you'll find tremendous quality and excellent value. Choose a premium corner lot, a walkout basement lot or a standard flat lot. Lexington Estates - you can live your best life here: Surrounded by natural beauty yet close to city life, you'll keep connected while getting away from it all. This friendly, family oriented haven is located just 4 minutes from I-83.
Courtesy: Better Homes and Gardens Real Estate Capital Area, (717) 920-3948
View additional infoUNDER CONSTRUCTION - Projected completion date: July 10th. You can still make most selections. Builder Exceptional Homes proudly presents the popular "Lafayette Model" Features include an impressive 2-story foyer and center staircase. There is an oversized kitchen with an abundance of quality cabinets, granite countertops, large walk-in pantry, stainless steel appliances and island with cabinets. Elegant formal dining room, 9 ft ceilings and an open floor plan for easy entertaining. Expansive family room with a gas fireplace. The Owner's suite features an ample size walk-in closet, large luxurious bath with a stall shower & corner soaking tub with tile surround, comfort height double vanity and ceramic tile flooring. This fantastic new home community is located just 4 minutes from I-83. Visit us and learn why BUILDING NEW IS FOR YOU. Photos show an upgraded Lafayette & also standard elevations.
Courtesy: Mary Ann Hammel, (410) 705-2565
View additional infoAs you walk into the Hamilton there is a Choice Room that's open to the foyer. Use this space as a formal living room or playroom for the kids. Down the hall is the Great Room. Add an optional fireplace to make an inviting space to gather with the whole family. The Great Room opens up to a classically designed Kitchen. A small Mudroom at the entry to the Garage rounds out this flexible first floor. Following the stairs, to the second floor, you find the Owner's Suite and three additional Bedrooms, all with ample closet space, plus a Laundry Room, centrally located at the end of the hallway for convenience and ease. The Owner's Suite with a spacious bedroom offers a walk-in closet brimming with storage space. Designed to be a private haven, the Owner's Bedroom has an ensuite bath with available options of a Super Bath, with soaking tub and shower, or Venetian-style, with a large glass-enclosed shower with seat. Take the Hamilton design even further with a variety of options, extensions, and upgrades to personalize this dream home. New Phase Now Open! Call for information on the new homesites! New from Gemcraft Homes â the homes, the neighborhood, and the location youâve been looking for. Lexington Estates blends a picturesque country setting with minutes-from-everywhere convenience. Itâs the best of all possible worlds â at surprisingly affordable prices Located in York Haven â Just 5 Minutes From Rte. 83 Enter your new neighborhood and youâll feel as if youâve stepped back in time to a quieter, gentler time. Yet youâre actually just a short drive from everything important in your modern-day life: work, shopping, schools, restaurants, recreation and entertainment. Work in York or Harrisburg? Youâll have an easy commute to and from home. Schools are Top-Rated Your children may attend school in the highly rated Northeastern York School District. In the top 25% of best school districts in the state and the top 20% of all school districts in the country. Northeastern High School has received a silver medal in National Rankings from US News Best High Schools. Great Views Inside and Out Choose from 8 open and airy floor plans offering 3 to 4 bedrooms and up to 2.5 baths. Youâll find all the room your family needs to relax and unwind. These innovative homes feature larger home sites and see-forever views. The community has gently winding sidewalks â perfect for strolling with your new neighbors. And, for added fun - a township park is proposed nearby. Move up to more â at an affordable price here. How may I help you?Get property information, schedule a showing or find an agent |
|||||||||||||||||||||||||||||||||||||||||||||||||||||||||||||||||
Copyright © Metropolitan Regional Information Systems, Inc.


