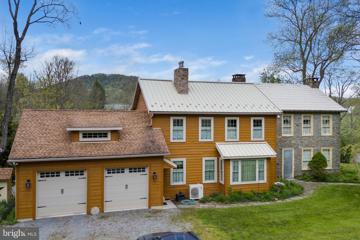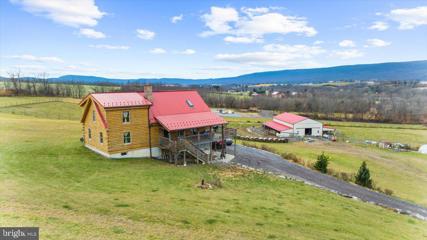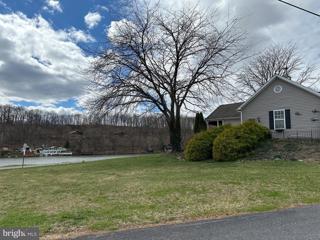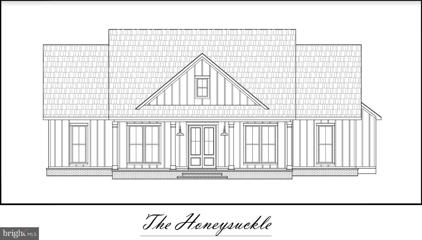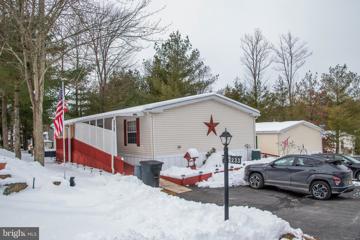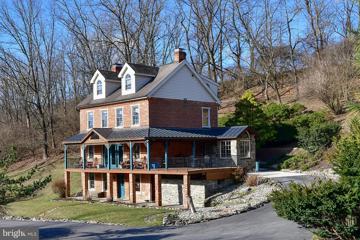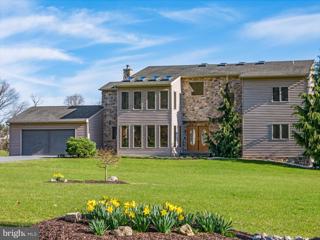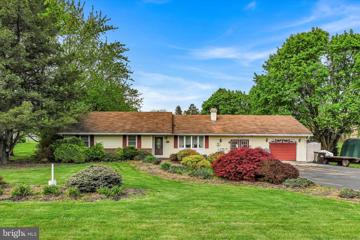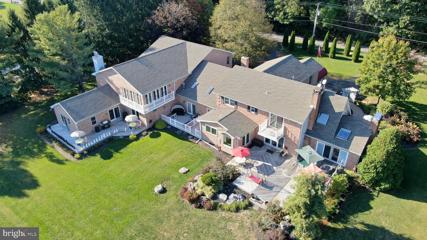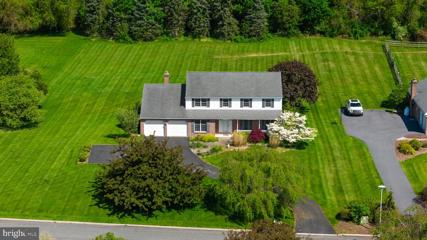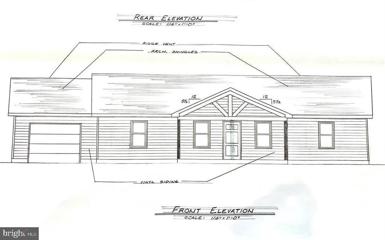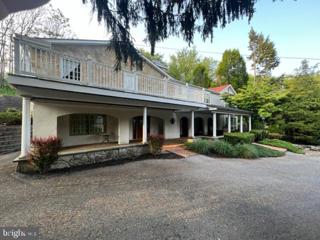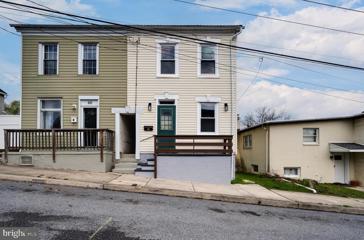 |  |
|
Albany PA Real Estate & Homes for Sale
Albany real estate listings include condos, townhomes, and single family homes for sale.
Commercial properties are also available.
If you like to see a property, contact Albany real estate agent to arrange a tour
today! We were unable to find listings in Albany, PA
Showing Homes Nearby Albany, PA
$675,0008 Old Philly Pike Kempton, PA 19529
Courtesy: Iron Valley Real Estate Quakertown, (215) 660-7200
View additional infoWell loved by long standing owners , this historic 1780's era Pa stone farmhouse homestead has a perfect balance of old world charm seamlessly blended with all the necessary modern amenities. Two parcels totalling 14+ acres complete with a two story barn and picturesque views in every direction from either of the two covered porches on the main level and a bonus second story porch. Attention to the details are evident with pointed stone walls, durable white oak flooring flowing throughout and cut stone wood burning fireplaces. The living room has a stone fireplace and the foyer has a second stone fireplace. adding character and supplemental heat. The kitchen is adorned with pine cabinetry harvested from the property, tiles imported from Holland and a restored late 1800's wood burning cook stove. Highly desirable open concept layout from kitchen to dining area provides access to one of the two Trex deck porches on the main level. First floor has a full bath with a curb less shower and convenient stackable washer & dryer. There is a mudroom with it's own enamelled cast iron sick for extra use. The home has 2 stair cases, 1 being a pie staircase in the original portion of the house and the second being in the Addition that was completed in 2016. Three bedrooms and a full bath with bidet , tile flooring and walk in closet are all located on the second floor. As well as the art studio with vaulted ceilings, office area and access to second story porch. So many opportunities to garden, expand flower beds, play with the family/friends in the creek and enjoy the quiet peaceful setting of this historic home. Home also has an attached over sized 2 car garage. Schedule your showing today $1,895,00047 Flory Road Lenhartsville, PA 19534
Courtesy: Lusk & Associates Sotheby's International Realty, (717) 291-9101
View additional infoWelcome to this exquisite home located near the town of Lenhartsville. This historic property, dating back to the 1750s, exudes a unique blend of pre-revolutionary war charm and modern elegance. Situated on over 37 acres of land, this estate offers a serene escape with stunning views of the surrounding landscape. As you step inside, you are greeted by a spacious kitchen that is a chef's dream. Featuring granite countertops, Miehle stainless steel appliances, and a tall beamed ceiling, this kitchen is not only functional but also a beautiful space. The kitchen stove top is induction, and oven has convection option making cooking your favorite meals a breeze. The open concept design seamlessly connects the kitchen to the family room, making it ideal for hosting and entertaining guests while enjoying the panoramic views. The hand-made wooden shutters are authentic reproductions of the colonial period, including the cast iron hardware and copper weather strips on top. The cedar shake roof was made to last up to 40 years. The primary bedroom is a luxurious retreat, complete with a cozy sitting area with wood fireplace, a walk-in closet, and a spa-like bathroom equipped with infrared bathroom heat light. From the primary bedroom, you can enjoy breathtaking views of the pond and the natural beauty that surrounds the property. Outside, a deck provides the perfect spot to relax and soak in the tranquil atmosphere. Bluestone and Belgian block paved walkways adorned the home, installed in 2022 and 2023. The property also features a large stone barn with original wood beams, wood storage, and three horse stalls, offering a glimpse into the property's rich history. For car enthusiasts, there are two detached garages that can accommodate up to five vehicles. The main garage has three heated garage spaces and includes a separate one-bedroom apartment on the upper level, complete with a full kitchen. This versatile space can be used as additional guest quarters, a game room, or for other creative possibilities. Conveniently located just 25 minutes from Allentown, this home offers a perfect blend of historic charm, modern amenities, and picturesque surroundings, making it a truly exceptional property to call home. $425,0009632 Oakview Road Kempton, PA 19529
Courtesy: Keller Williams Real Estate - Bethlehem, (610) 867-8888
View additional infoWelcome home to your very own Oasis! Located on over an acre of land within the desired Lynn Township! This ONE owner home has been well loved and maintained over the years! International custom homes quality built home! Updates include tankless hot water heater, central air, new roof in 2009 and more! Once inside you will appreciate the hardwood floors, spacious room sizes, neutral decor and the abundance of natural light! Open concept living room and dining room boast an easy flow for entertaining or daily living! Spacious kitchen with cathedral ceilings, plenty of cabinet/workspace, Jen Air indoor electric grill and breakfast nook that overlooks the family room! Relax and unwind within the cozy family room with propane fireplace and views of the back yard! Retire to the spacious master bedroom with ample closet space and on suite bath with soaking tub/shower! Two additional large bedrooms and another full hall bath with skylight complete this floor! Lower level laundry area is perfect for additional storage or workshop space! Two car side entry garage! All appliances remain, including the stand alone freezer! This home has so much to offer and the distinguished eye will appreciate the quality throughout!
Courtesy: Coldwell Banker Hearthside-Allentown, (610) 465-5600
View additional info**Price Reduction** Move-in-ready 20+ acre Gentlemen's farm in Northwestern School District. Discover the epitome of country living with stunning views of Blue Mountain. The property is in Act 319-Clean & Green and you will enjoy the low taxes! The 2,200+ sq ft D log built A-frame home was built in 2016 and is a harmonious blend of modern living and rural charm with a gourmet kitchen and radiant heat flooring. There is plenty of room within this spacious home with 3 bedrooms and 3 full bathrooms plus a bonus room which could be converted to a 4th bedroom. The 2nd floor hosts the primary bedroom with an en suite bathroom plus a loft area perfect for relaxing or office space. The 40x80 main barn has attached 20x80 side run-ins on both sides and plenty of room for your horses or farm animals to enjoy the 2 pasture areas. The enchanting rural setting provides easy access to major routes 78 and 22, and can make commuting a breeze. Don't miss the chance to own this magnificent country home close to town. Please enjoy the video tour & contact us today to schedule a private tour and experience the tranquility and beauty this property has to offer!
Courtesy: Mullen Realty Associates
View additional infoNestled on over an acre of picturesque countryside in Windsor Township, this meticulously maintained custom built, three-bedroom, two-bathroom ranch home offers serene living at its finest. The home includes a 50+ handle kitchen with island and separate dining area. Perfect for preparing food and entertaining guests. The sprawling landscape invites you to embrace the tranquility of rural life, with ample space for gardening and outdoor recreation and gatherings. Inside, the home exudes warmth and comfort, with an inviting layout. From the spacious living areas to the cozy bedrooms, every corner reflects a commitment to quality and care. Whether you're enjoying a quiet evening on the porch or entertaining guests in the expansive yard, this property is perfect for you! Schedule your private tour today.
Courtesy: Pagoda Realty, (610) 985-7700
View additional infoGorgeous 55+ lot lease community with no short term rentals. 2 bedroom 2 bath home with modern amenities and expansive water views! This home offers abundant space and an open floor plan with gorgeous vistas from almost every window. Enjoy carefree living in an unparalleled location that allows you to "get away from it all" while still having easy access to local conveniences!
Courtesy: Mullen Realty Associates
View additional infoHere is your chance to own a quality built ranch home in one of the most beautiful locations in Southern Schuylkill County. This home will sit on a relatively flat 4 acre lot that will be fully improved. The Honeysuckle is 3 bedroom 2 1/2 bath home, comprised of nearly 2,000 sq ft of living space, with and open floor plan, 10 ft ceilings, 2 car garage, front and rear porches, propane fireplace, and quality fixtures and cabinetry. Full building plans available. All showings of the lot to be by appointment only. Don't miss your chance to own your new home on this great property!
Courtesy: Iron Valley Real Estate of Central PA, (717) 563-0008
View additional infoStep into this charming single-level nestled among The Pines. Boasting three cozy bedrooms and two elegant baths, this home beckons with its spacious enclosed porch and abundant closet space in each bedroom. Plus, rest easy knowing the roof comes with a 50-year warranty, ensuring long-term peace of mind. Enjoy added convenience with a spa hookup outside for relaxation and entertainment. Experience improved energy efficiency and aesthetics with recently replaced windows. Additionally, the hot water heater was installed just two years ago, offering efficiency and reliability. Don't miss the opportunity and schedule your showing today! Open House: Sunday, 5/19 12:00-2:00PM
Courtesy: Century 21 Keim Realtors, (610) 395-0393
View additional infoDiscover this unique 3 bedroom, 2.5 bath home nestled in the esteemed Northwestern Lehigh School district on a 1.68 acre lot, offering stunning views of Blue Mountain! Solid brick construction, meticulous maintenance and all appliances included! Step onto the new wrap-around deck (complete with lower level patio) perfect for entertaining! Enter the double Pella doors to the main level complete with a cozy brick propane fireplace, refreshed laminate flooring in the Living Room and Dining Room, a Kitchen with island, a walk-in pantry plus a half bath. The lower level features a spacious Family Room/Recreation Room with propane fireplace perfect for gatherings, along with a convenient Full Bath and attached 2 car garage and a separate 1 car garage. Retreat to the Master Bedroom with two walk-in closets and enjoy an updated bathroom with new tile flooring and cabinetry. An additional bedroom on this level adds to the versatility and comfort of this exceptional home. The three-zone hot water heating system provides cost savings and central air provides year round comfort. All three garages are heated, offering an ideal environment for winter projects and storage. Additionally, there's hard-wired connectivity for a generator, providing peace of mind during power outages and enhancing the home's readiness for any situation. Schedule your visit today!
Courtesy: Coldwell Banker Realty, (610) 373-9900
View additional infoNot far from the beaten path...Spaciously laid out with plenty of sun-light. Located in Perry Township, in the Windsor Castle Mobile Home Park. Home is 2 Bed, 2 Bath, 70x14 single-wide manufactured home. The home features a NEW (11/2023) GENERAC, 100Amp Backup Generator, large storage shed/barn and also features some beautiful landscape. There's a covered porch, perfect those rainy days and even the beautiful ones. Large kitchen with a double sink and 9ft island. Sperate space for washer and dryer (included). Lot rent is only $557 a month and includes trash, sewer, and snow removal. The mobile home community contains only 50 homes and is located in the middle of beautiful rolling hills, yet is minutes from interstate 78. $995,000138 Gun Club Road Kutztown, PA 19530
Courtesy: Rock Smart Realty, LLC
View additional infoWelcome To This Remarkable 4 Bedroom 2.5 Bath 3-Story Brick Farm House, A Time Capsule Of Craftsmanship From An Olden Era. The Long Meandering Driveway Leads You To A Private Paradise Of Over 12 Acres Of Mature Trees And Professional Rural Landscaping. Owners Have Truly Transformed This Property To A Paradise Scenery Indoors and Outdoors! Improvements Include An Ultra-Modern Kitchen, 3 Fire Places, And A Master Suite With Living Space On The 3rd Floor. Other Amenities Offer Hardwood And Tile Flooring, Custom Woodwork And Exposed Beams, A Jacuzzi Tub, And A Laundry Shoot. Economical Gas Heat! Outside There's A 2 Story Bank Barn, A Perfect Pond, Wrapped Front Porch, A Patio And Gazebo For Your Summer Enjoyment. This Superb Property Has It All! The Modern Upgrades And Countless Opportunities. It Is The Perfect Key Property For All The Endless Possibilities: Country Manor, Horses, Bed and Breakfast, Event Center â Corporate Events, Wedding Venus And Much More! Minutes From Kutztown, Shopping And Entertainment. Truly A Must See!
Courtesy: Remax Vision
View additional infoWelcome home to 1473 Windsor Castle Rd in Perry Township and Hamburg School District. This property combines all your desires with new large contemporary entertainment space and the old 1850 restored farmhouse charm! Many opportunities or options available with this is 4 BR, 3 1/2 BA, 4,424 sq. ft home with a 3 story 3 car garage (40'x24') and a large Quonset (60'x29') for your bigger, extra toys! There is a versatile room 69 ft x 29 ft that currently houses an indoor 16' x 44' swimming pool (saltwater or chlorine) OR if so desired, could be converted into an in-home business, in-law quarters or even a gym! If you don't want the pool, the sellers are providing the buyer(s) with a $20,000 sellers assist to the buyers to create the space of their dreams! The main floor consists of a large great room that can accommodate your guests for any event! There's an updated kitchen with Quaker Maid cabinetry, stainless steel appliances, double oven and tile backsplash. The expansive dining room allows for a large gathering and this wing is completed with a den/office and a half bath. The current pool room (or can be converted into anything desired) which is almost 70' X 30', offers entertaining space with an indoor bar and also provides a nice flow of entertainment space on both ends with french doors to an outside covered patio and sun deck. There is a full bathroom to complete this fabulous addition. The second floor of the home consists of 4 bedrooms including the primary bedroom ensuite with large walk in closet and sliders with private balcony trex deck. The primary bathroom includes a walk in shower, double vanity, soaking tub and bidet. The 2nd floor is complete with an additional full bath. The exterior amenities for the hobbyist are sure to please with an abundance of garage space! The home has 3 HVAC systems. 1 for the pool room, 1 for the newer (middle) addition, both with radiant floor heat and then1 for the original 1850 farmhouse which is radiator heat. There are 2 propane fireplaces. This property has been impeccably maintained. The floor joists are 2 x10, the walls are 2x6 construction, there are replacement windows throughout with tilt-in top & bottom. Items remaining include all kitchen appliances, washer, dryer, bottle cooler, upright freezer and gun safe. Please consult with Perry Township regarding any potential home business options. The opportunities are endless........... Make your appointment today. Open House: Saturday, 5/18 11:00-1:00PM
Courtesy: Century 21 Keim Realtors, (610) 395-0393
View additional infoImagine yourself settling into this wonderful townhome, tucked away in a delightful corner of the Northwestern Lehigh School District. It's the epitome of cozy living and entertaining. Step through the door into an inviting, open layout, where a bright foyer leads seamlessly into a living and dining area! Out back, you'll find a spacious deck, offering a serene escape with views of the lush yard and surrounding trees. The kitchen boasts ample cabinets and counters, along with all appliances included, even a gas stove to inspire culinary adventures. Downstairs, discover the ultimate hangout spot in the form of a fantastic (not yet finished) walkout basement, perfect for gatherings with friends and family. Upstairs, the generously sized master bedroom awaits, featuring a sprawling walk-in closet for all your wardrobe needs. Additionally, two more well-proportioned bedrooms, a convenient laundry room, and a nicely sized bathroom round out the upper level. And here's the cherry on top: the seller is offering a $3500 credit towards new flooring, allowing you to customize this space to your heart's content. With ample storage available in both the basement and garage, this home seamlessly blends practicality with style, offering a laid-back, comfortable lifestyle that's simply irresistible.
Courtesy: BHHS Regency Real Estate, (610) 432-5252
View additional infoBeautiful contemporary, New Smithville Lehigh County, just minutes to 78 on 1.4 secluded acres, directly across from 50 protected acres and a vacant parcel, features a great room with 2.5 story cathedral ceilings, 4 skylights, ceiling fans, wood stove with stone wall, 14 windows that offer a terrific view of the countryside with a horse farm in the distance. The eat in kitchen has kraftmade cabinets, tile floor, Jenn-Air appliances, breakfast counter and eating area. Adjacent to the kitchen is a spectacular Florida room with a 2.5 story ceiling, slate floor and surrounded by Pella windows and 4 skylights. Complimenting the first floor is a dining room, bedroom, full bath and laundry room with a utility sink and folding counter. 2nd floor has a master bedroom with cathedral ceiling, walk-in closet, master bath with raised vanities, jacuzzi tub. Another Florida room just off the master bedroom. 3rd Bedroom and full bath compliment the 2nd floor. Full basement with a outside entrance and windows. Total of 62 windows throughout. $215,000780 Schappell Road Hamburg, PA 19526Open House: Saturday, 5/18 1:00-3:00PM
Courtesy: Kingsway Realty - Ephrata, (717) 733-4777
View additional infoPublic Auction held on site Saturday, June 1, 2024 @ 12 noon - Open Houses Saturday May 11 & Saturday May 18 from 1-3 pm * Successful bidder required a 10% non refundable deposit, settlement within 45 days. Buyer pays the 2% real estate transfer tax. List price does not reflect the final sales price * Spacious ranch home in need of some TLC on 1.2 acres. 1,779 sq. ft. living area - Kitchen, dining room, living room, 3 bedrooms, 3 baths, bonus room w/wet bar, laundry room. Part. basement. Extra deep attached 1 car garage, ideal for a shop, car storage, etc... 18x22 shed w/overhead door. With some sweat equity, this country property can be transformed into a great family property featuring a large back yard on a quiet country road. $191,500203 N 3RD Street Hamburg, PA 19526
Courtesy: CENTURY21 Epting Realty, (610) 562-2227
View additional infoWelcome to 203 N. Third Street. This twin home is ready for you. Upon entering the kitchen, you will find modern cabinets and granite countertops. You can then enter the large living room. A half bath is located to the left. Upstairs you will find the main bedroom with a closet and a full bath. Downstairs you will find the laundry area complete with washer and dryer, along with a 2nd bedroom or office area. There is an exterior door (not presently used by owner) leading to the sidewalk. Outside you can relax or entertain on the deck. You will find a garage at the rear of the property and 2 additional spaces for parking. This home is within walking distance to community park and pool, restaurants, grocery store, banks and shops in downtown Hamburg. All appliances remain. It is conveniently located to major highways. Schedule your showing today!
Courtesy: Becker Capital, LLC, (445) 227-3555
View additional infoCheck out this amazing space perfect for your car collection among many other uses! Zoned Industrial, this multi-use property fits many needs. The property has two levels, both have large drive-in doors. This climate controlled building is well maintained and features a professionally tiled showroom-style top level with ample interior lighting along with plenty of windows providing great natural light. The space is about 5,500 sqft., split between the upper and lower levels ( 3,000 sqft. & 2,500 sqft. respectively) which includes a car lift, two half bathrooms, and a sitting area on the top level. The top level fits about 12 vehicles and the lower level about 10. The lower level has a large driveway where you'll have plenty of extra space to turn around, park, etc. There is also plenty of street parking out front and in the surrounding neighborhood. You are in the wonderful small town of Hamburg, right off I-78 which is 25 miles west of Allentown and 15 miles north of Reading. Contact me for more information and to schedule a tour! $2,100,00020 Miller Drive Kutztown, PA 19530
Courtesy: Better Homes and Gardens Real Estate Phoenixville, (610) 933-1919
View additional infoWelcome to 20 Miller Drive. This unparalleled property sits on a captivating billion-dollar view and is centrally located to Philadelphia, Harrisburg, New York City and only 30 minutes from the Lehigh Valley Hospital. The well thought out 8 bedroom and 10 bathroom floor plan was designed by the owners and a full renovation was completed in 2017 to showcase the views and to offer luxurious entertaining space as well as comfort. Enter the home through the spacious foyer that leads to the grand living room and the formal dining room that seats 18 with ease. In the rear of the main level you will step into the amazing chefs kitchen, outfitted with 2 Bosch stainless steel ovens, new granite countertops, and tile floors. This kitchen is beyond perfect for entertaining. Just off the living room is a stunning sun room that offers a cathedral ceiling with sky lights and multiple sets of sliders to allow the outside in whenever desired. The multi-level deck and outdoor kitchen wrap around the sun room, living room and kitchen for convenient use of indoor/outdoor space. The Lower Passageway connects the library and the master bedroom. The library is a serene retreat with high ceilings and a fireplace. The expansive master includes a fireplace, 2 walk in closets, an en-suite with double bowl vanity, walk in shower and jacuzzi tub. At the end of the Lower Passageway you will enter the West Wing and find the guest house that boasts 2 bedrooms, 2 bathrooms, full kitchen with granite countertops, living room, private laundry, deck access and private entrance. Perfect for a large family, In-law suite or staff quarters. Heading upstairs in the West Wing you will find an expansive Game Room/Bar with a granite topped full wet bar with wine refrigerator, dishwasher and double sink. This space has a fireplace, balcony, and a wall of 6 floor to ceiling doors to showcase the view as well as a half bath for guests. Just off the game room are 2 more bedrooms both with en-suite bathrooms and generous closet space. From the Game Room, take the Upper Passageway which overlooks the library to the East Wing. Upon entering the East Wing you will encounter the Upper Lounge and Art Gallery as well as 2 more bedrooms, one of which has a private balcony and sitting area overlooking the sunroom and both with en-suite bathrooms. In the finished basement you will find another bedroom with en-suite, the theater room with 8 comfortable reclining seats, complete with soundboards and media equipment, an exercise room, a large cedar lined closet/hobby room as well as a unique feature for the expert shooter...open the gate to enter your very own indoor 50 foot gun range that could be converted to a wine cellar or whatever you imagine. This exceptional home includes a 3 car attached garage, one gas and one electric water heater, 6 HVAC zones for efficiency, whole house humidifier, two propane tanks with 1500 total gallons, beautiful gardens, outdoor decks, gazebo and circular driveway. The view warrants another mention as it is second to none. The owners have on occasion in the past successfully used the property as a bed & breakfast, Airbnb, VRBO.(The potential here is tremendous.) Schedule your private tour today to see all this home and property has to offer. $189,900218 S 3RD Street Hamburg, PA 19526Open House: Sunday, 5/19 1:00-3:00PM
Courtesy: Century 21 Gold, (610) 779-2500
View additional infoWelcome to your charming retreat in the heart of Hamburgâs Village District! Right on the route of Berks Co famous King frost Parade, this well-maintained home offers the perfect blend of modern comfort and small-town charm. With three bedrooms, 1 1/2 bathrooms, and approximately 1600 square feet of living space, this home provides ample room for comfortable living. Step inside to discover the inviting ambiance of 10-11-foot-tall ceilings, creating a sense of spaciousness and airiness throughout the home. The interior has been meticulously updated and kept in great condition, ensuring a move-in ready experience for its new owners. Indulge in relaxation in the expansive bathroom featuring a luxurious spa, offering a serene oasis to unwind after a long day. Additionally, a newer roof and windows provide peace of mind and energy efficiency for years to come. Enjoy the versatility of the partially finished addition, with its own entrance and bathroom, providing endless possibilities for use as a guest house, rental space, home office, or entertainment space to suit your lifestyle. Outside, a concrete walkway leads you to the oversized one-car garage, offering ample space for overhead storage. The property's convenient location places you just moments away from a variety of local amenities, including local and major restaurants, town shops and major shopping centers, and some of the most beautiful parks and publics lands in Berks Co. Don't miss the opportunity to make this delightful home yours and experience the best of Hamburg PA. $450,00053 Sokol Drive Kutztown, PA 19530
Courtesy: Keller Williams Real Estate - Newtown, (215) 860-4200
View additional infoWelcome to 53 Sokol Drive in Kutztown, where comfort, charm and possibility awaits. This two story colonial was lovingly cared for by its owner for an impressive 35 years. This home offers a nice blend of comfort and potential, situated on over 1+ acres of land that borders rolling farmland. As you enter, you're greeted by a smart kitchen floor plan, formal sitting room, separate home office, a welcoming dining room, and a cozy family room complete with a gas burning fireplace, and access to backyard space. Practicality meets convenience with a half bathroom and laundry room on the main level and interior access to the oversized two car garage. Outside, an expansive oversized rear deck invites you to enjoy the outdoors, offering an ideal space for gatherings and peaceful moments alike. Venture upstairs to discover four generously sized bedrooms, each offering ample space. Two full bathrooms are on this level. One is a hallway bathroom and the other is off the primary bedroom. Don't overlook the unfinished full-size basement. It presents an opportunity for expansion, allowing you to tailor the space to suit your lifestyle and preferences. 53 Sokol Drive is nestled on a cul-de-sac giving you a sense of privacy, while still being part of a welcoming community. While well cared for, it offers the exciting potential for personalized updates, allowing you to infuse the home with your own style and vision. Discover the essence of Kutztown living.
Courtesy: RE/MAX Real Estate-Allentown, (610) 770-9000
View additional infoWelcome Home New Construction site on a 1 acre rural setting Lot - 5 Ranch style home features 3 Br / 2 Baths approximately 1,500 square feet of living space Offers 1 Car garage still time to pick out upgraded features with flooring and color selections Home to be built and construction to begin after permits - Fall - 2024 expected delivery / completion West Penn Township Schuylkill County Tamaqua schools and built by AJW , Inc, a 3rd generation local builder who is on site creating a quality ,efficient and lasting home approximately 13 minutes North of Lehigh County border a great opportunity in today's marketplace
Courtesy: RE/MAX Of Reading, (610) 670-2770
View additional infoThis property is the former lodge/conference center for the Wing Pointe hunting Preserve. The Upper rear part of the lodge has a month to month tenant paying 1250/month. (1 BR 1 full bath) The main lodge is not occupied presently. (2BR and 2 full baths plus Great Room main level and 2Br's 2.5 Baths with a conference room upper) There are also multiple garages /Barn and storage areas on the property as well as a carriage house that is currently tenant occupied for 675/month plus a nice inground pool with waterfall. Lots of additional income potential on this current investment property opportunity or turn it into a single family or multiple family estate type use. Opportunity awaits.
Courtesy: New Pennsylvania Realty Inc, (570) 386-5000
View additional infoThis unique 48 acre mostly wooded property offers total privacy, but is close to many amenities. A long, private driveway leads to the unique home with spectacular views of the spring fed pond and stream in the ever changing tapestry of color. Enjoy nature at its best with beautiful views from every window and deck of this house. The home features a large living room with cathedral open beamed ceiling and floor to ceiling stone fireplace, modern kitchen, and lower level family room with brick fireplace. The home also has 3 large bedrooms, office area, bar room, walk up loft area, split unit air conditioner, large deck, 9x54 covered porch, and 3 garage spaces. The property is ideal for most types of outdoor recreational activities such as four wheeling, hiking, and hunting. One of a kind property located in West Penn Township and is an easy commute to Philadelphia and New York City.
Courtesy: New Pennsylvania Realty Inc, (570) 386-5000
View additional infoThis unique 48 acre mostly wooded property offers total privacy, but is close to many amenities. A long, private driveway leads to the unique home with spectacular views of the spring fed pond and stream in the ever changing tapestry of color. Enjoy nature at its best with beautiful views from every window and deck of this house. The home features a large living room with cathedral open beamed ceiling and floor to ceiling stone fireplace, modern kitchen, and lower level family room with brick fireplace. The home also has 3 large bedrooms, office area, bar room, walk up loft area, split unit air conditioner, large deck, 9x54 covered porch, and 3 garage spaces. The property is ideal for most types of outdoor recreational activities such as four wheeling, hiking, and hunting. One of a kind property located in West Penn Township and is an easy commute to Philadelphia and New York City.
Courtesy: Daryl Tillman Realty Group, (610) 985-0224
View additional infoThis adorable, fully remodeled twin in the heart of Kutztown will surely impress! Enter off of the freshly painted front porch into the vast living room. The living room offers new laminate flooring, fresh neutral paint that flows throughout the home, updated lighting, wifi smart thermostat, and a coat closet. A remodeled half bath with new commode, flooring, mirror, and lighting, separates the living room from the 35 handle kitchen. The kitchen additionally offers new laminate flooring, recessed lighting, butcher block countertops, large stainless sink with retractable faucet, built-in electric cooktop, and soft-close white cabinetry with new nickel hardware. Just off the kitchen in the mudroom with access doors to front yard and rear yard with shed and two off-street parking spaces with alley access. Make your way inside to the second floor to discover two spacious bedrooms with updated flooring, lighting, and fresh paint, and the renovated full bath with shower/tub, new commode, new flooring, hardware, and lighting! The hallway offers convenient stackable laundry. The unfinished basement offers plenty of storage, houses the mechanicals, and provides steps to the bilco door to rear yard. This stunning, move-in ready beauty is waiting for you! Call today for your private showing! How may I help you?Get property information, schedule a showing or find an agent |
|||||||||||||||||||||||||||||||||||||||||||||||||||||||||||||||||
Copyright © Metropolitan Regional Information Systems, Inc.


