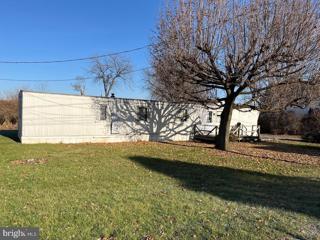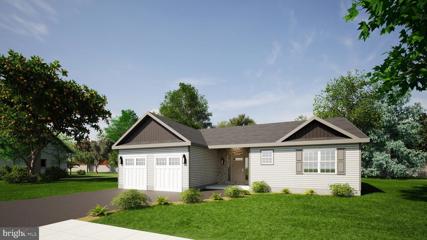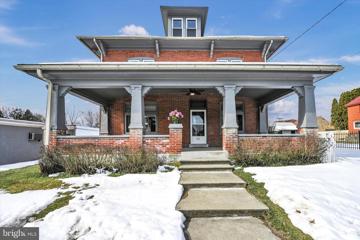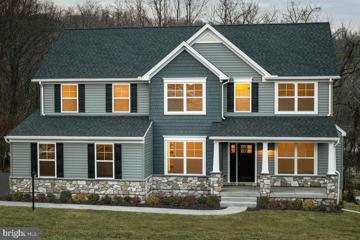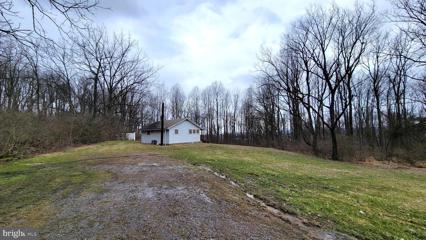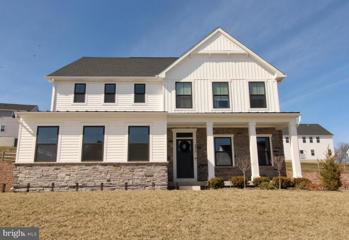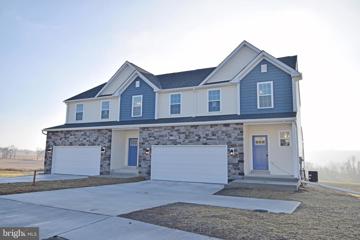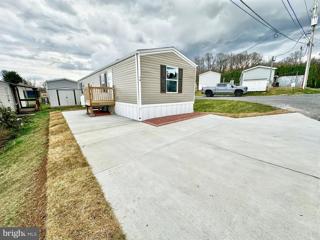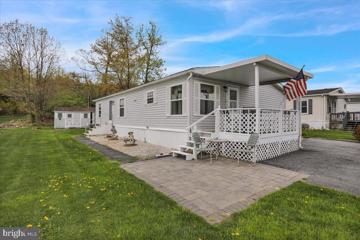 |  |
|
Albany PA Real Estate & Homes for SaleWe were unable to find listings in Albany, PA
Showing Homes Nearby Albany, PA
$205,0008 Cardinal Way Fleetwood, PA 19522
Courtesy: Iron Valley Real Estate Quakertown, (215) 660-7200
View additional infoWith its open layout and new hardwood floors and carpet, this 55+ two bedroom unit is both updated and cozy. The main section includes living room, dining space, and a well-lit corner nook. Down the hallway you will find a full bathroom, easily accessible washer and dryer along with utilities, and the two bedroom. The large primary bedroom has a full bathroom and walk-in closet. Additional amenities include a 18x8 deck, chair lift to second level, and attached garage with storage cabinets.
Courtesy: Century 21 Gold, (610) 779-2500
View additional infoManufactured home on own lot. Well maintained over the years. Currently tenant occupied. Tenant would like to stay. Large flat lot. $299,900221 Hope Drive Blandon, PA 19510
Courtesy: The Real Estate Professionals-Pottstown, (610) 326-6900
View additional infoAttractive two story in Fleetwood School District!! Features include Large Kitchen, Family room with fireplace, 3 spacious Bedrooms, 2 car garage and a great backyard!! Priced to sell!!
Courtesy: Bold Realty, (610) 373-8701
View additional info***TO BE BUILT***The VALLEY MODEL-24 with BASEMENT in FLEETWORD AREA . VALLEY MODEL one-floor living offers not only a beautiful owner's suite but two additional comfortable bedrooms. This well-thought-out plan showcases both efficiency and delightful open space. You will love the impressive cathedral ceilling's. Complete with a two-garage and spacious open floor plan. this modern and refined house brings charm and functionality together in harmony. ***TO BE BUILT*** $397,000276 Faith Drive Blandon, PA 19510
Courtesy: eRealty Advisors, Inc, (914) 712-6330
View additional infoLovely Home for Sale in Blandon, PA â 276 Faith Drive Welcome to your future home! Nestled in picturesque Blandon, PA, this meticulously maintained property is a perfect blend of accessibility, modern comfort, amenities, and access to nature - with a yard backing up to Willow Creek! Key Features: Handicapped Accessible: The home is fully equipped for accessibility needs, and you can keep or remove the equipment based on your preference. Bedrooms & Baths: The home offers four bedrooms (one currently set up as a walk-in closet and dressing room and another as a home office), two full baths, and a convenient half bath. Outdoor Bliss: Enjoy the beautifully landscaped yard featuring a vibrant pink dogwood tree and a two-tiered patio/porch. Modern Conveniences: Stay comfortable with newer home systems, including hot water, heat, AC, a water softener, and a whole-house generatorâperfect for peace of mind in any situation. Spacious Garage & Driveway: A spacious two-bay parking garage with ample driveway space, ideal for a workshop or additional parking. Mudroom Entry: Convenient mudroom entry from the attached garage, complete with a restroom and laundry. Gourmet Kitchen: The kitchen boasts beautiful wood cabinetry, a versatile expanding island, and an in-sink garbage disposal. Main Suite: The large one features a walk-in closet, an en-suite bathroom with his-and-her sinks, and a rainhead shower. Second Bath: The second upstairs bathroom includes a handicap-accessible walk-in shower/tub that doubles as a Jacuzzi. Living & Dining Areas: An oversized living and dining area opens to a large balcony, perfect for BBQs or enjoying a good book. Smart Home Ready: Already installed smart security system, thermostat, garage doors, and locks â all you need to do is activate them to your account. Expansive Basement: The large basement would be perfect for a workshop, mancave, or play area. There is also direct basement-to-backyard access, a sump pump, and a professional dehumidifier that conveniently drains into the home drainage system. This move-in-ready home offers the best of modern living in nature. Don't miss the chance to make 276 Faith Drive your new address! This is an estate sale, so there is no Seller's Disclosure. However, all the systems are newer, and the home is ready for move-in. Inspections are welcome! For inquiries and to schedule a viewing, contact us today! $599,90026 N Main Street Topton, PA 19562
Courtesy: Century 21 Gold, (610) 779-2500
View additional infoWelcome to 26 N Main Street, Topton, PA â a fully remodeled single home offering the epitome of modern living and business potential in a charming small-town setting. Step inside this meticulously renovated residence to discover generously sized rooms filled with natural light and contemporary finishes. The kitchen is a chef's dream, featuring granite countertops, brand new appliances, and a convenient kitchen island, perfect for meal preparation and casual dining. Storage is abundant in this home, with a spacious 300 sq feet attic and a 612 sq feet basement providing ample space to stow away belongings and keep your living area clutter-free. Additionally, the attached 3 car detached garage is a car lover's paradise, offering plenty of room for vehicles, tools, and equipment. But the possibilities don't end there. Adjacent to the residential property is a remarkable retail building spanning over 5300 sq feet. Complete with a showroom, two greenhouses, and a prep room, this space presents an incredible opportunity for rental income or entrepreneurial endeavors. Imagine living in the comfort of your own home while generating additional revenue from the adjacent retail space. Whether you choose to rent out the retail building or operate your own business, (Please see attached zoning information), this property offers endless possibilities for investment and income generation. Don't miss out on the chance to own this unique property in the heart of Topton, PA. Experience the best of both worlds â modern living and entrepreneurial opportunity â at 26 N Main Street. $349,900416 Golden Drive Blandon, PA 19510Open House: Sunday, 5/19 2:00-4:00PM
Courtesy: BHHS Homesale Realty- Reading Berks, (800) 383-3535
View additional infoMove right into this well maintained single in Fleetwood School District. This beautiful home offers a Living Room, Dining Rom, Family Room, Eat in Kitchen (with access to deck), Powder Room and Laundry Room on 1st floor; 2nd floor has a spacious primary Bedroom (with access to hall Bath), and 2 additional Bedrooms; other features include 500 SF in finished Lower Level with full Bath & Bar area, laminate flooring throughout, fenced rear yard, above ground Pool & 2 car attached Garage. $289,00041 Centre Avenue Topton, PA 19562
Courtesy: United Real Estate Strive 212, (610) 372-0212
View additional infoWelcome to this amazing renovated home, very spacious , the house count with five bedrooms and easy to convert one more and big bedrooms in the first floor too, for special needs in case it needs, the has one full on the first floor too. its complete remodeled, all new kitchen is just bright. and the spacious dining and 2 living places for conform on playroom or for special needs. Count with 2 garage space plus possible 2 more space in front to the garage too. Very close to Deka, and restaurants. Don't wait to much go and show it. Open house will be Sunday 19 from 12 to 2 pm.
Courtesy: Berks Homes Realty, LLC, (484) 339-4747
View additional infoð¡ Welcome to Luxury Living at its Finest! ð Step into the lap of luxury with this exquisite 4-bedroom, 2.5-bath residence, meticulously crafted for modern living. From the moment you cross the threshold, prepare to be enchanted by the seamless blend of elegance and functionality that defines this stunning home. The open floor plan beckons, inviting you to explore a spacious family room that effortlessly flows into the breakfast area and kitchen, creating an idyllic space for gatherings, relaxation, and cherished moments with loved ones. The first floor boasts versatility with a flex room, perfect for a home office, game room, or any other purpose that suits your lifestyle. Enjoy formal dinners in the elegant dining room, and revel in the convenience of a large pantry room that caters to your organizational needs. Say goodbye to dirt-tracked floors with the mudroom, strategically located at the entry from the expanded garage, and complete with a half bathroom for added convenience. We also have added the signature morning room option, and family room expansion to the first floor. Retreat to the comfort of the luxurious owner's suite upstairs, where a large walk-in closet and spacious bathroom await to indulge your senses. With a laundry room conveniently positioned just outside the owner's suite, chores become a breeze. The second floor also boasts three additional bedrooms, each adorned with generous closets, a second full bath, and a sprawling loft area that offers ample space for relaxation and rejuvenation. Rest assured, all our homes come with a 10-Year Warranty, providing you with unparalleled peace of mind and assurance in your investment. Don't let this opportunity slip away â schedule a showing today and make your dream home a reality! ð Please note that while the photos provided depict the Beacon Pointe floorplan, they are representative of similar homes and not necessarily of the specific property being advertised. We encourage you to schedule a showing to experience the unique features and layout of this home firsthand The new assessment for this improved lot has yet to be finalized. Taxes listed in the MLS are estimated based on the sale price. $1,600,0006540 Xmas Tree Drive Orefield, PA 18069
Courtesy: Kurfiss Sotheby's International Realty, (215) 794-3227
View additional infoEscape the ordinary and step into the extraordinary with this 11 acre estate nestled on the outskirts of town. With 8800 square feet, this residence offers a lifestyle of unparalleled comfort and sophistication. Boasting 6 bedrooms, 6 full bathrooms, and 2 half bathrooms, there's ample space for everyone to spread out and relax. Inside, the ambiance is warm and inviting, with 3 cozy fireplaces nestled throughout the home. Step into the heart of the home, where culinary dreams come to life. The expansive kitchen, a true culinary haven, is meticulously designed for both form and function. Glistening stainless steel appliances harmonize with the warm tones of cherry cabinets, culminating in a space that seamlessly blends elegance with efficiency. Equipped with state-of-the-art technology, cooking and entertaining become effortless, solidifying this kitchen as the beating heart of the home. This home is not just a residence; it's a sanctuary filled with amenities. A versatile in-law suite with its own entrance and Aupair space offers flexibility for multi-generational living. The fully finished basement is an entertainer's paradise, complete with a full bar, theater with surround sound, billiard room, and full bath. Park your vehicles with ease in the 3-car attached garage or the additional 3-car detached garage, providing plenty of room for your prized possessions. For those with a passion for animals, this property comes with 4 outbuildings perfect for accommodating your furry friends. Step outside to your private oasis, where a saltwater pool awaits, offering endless hours of relaxation and rejuvenation. Host summer soirées on the patio, complete with a fire pit and tranquil water feature overlooking the meticulously landscaped grounds.
Courtesy: Lehigh Valley Just Listed, LLC, (484) 259-7062
View additional infoThis single detached house was totally renovated ripped down to the studs. The house has a new roof on the main part new windows new doors and new electric . The house also has a new kitchen new carpeting new flooring new dry wall new bathrooms. The house features mini splits in each room for controlled heat and a/c. There is a new off st parking pad for 3 cars Many other new features The house is almost complete but the seller is taking offers $239,900229 Holiday Lane Blandon, PA 19510
Courtesy: RE/MAX Real Estate-Allentown, (610) 770-9000
View additional infoEnjoy living a low-maintenance lifestyle in this 3 bedroom ranch style home with a single car garage plus an ideal backyard. The comfortable layout with a cozy family room leads into the dining room and kitchen area. Plenty of cabinets plus a desk area offers lots of space for making dinner and finishing homework. Gathering in the dining area, you can take the entertainment outside through the sliding doors that lead to the covered patio. A full hall bath with a new walk-in shower, also has a convenient second entrance into the master bedroom; that includes a walk-in closet. Two additional bedrooms complete the main floor; one with built-in workspace and cabinets. A full basement with washer/dryer hookup provides lots of storage solutions and an unfinished half bathroom . Just in time for summer, you will love the spacious backyard with a beautiful tree anchoring the yard, perfect for sitting in the shade on hot days. Other mentionable features include a reverse-osmosis system, Hunter Douglas remote powered blinds in the family room, outdoor shed, oversized parking pad and a new AC unit installed in 2023. This well-loved home is awaiting its new beginning in a wonderful neighborhood with evident pride of ownership. $249,000330 Orchard Street Auburn, PA 17922Open House: Sunday, 5/19 12:00-2:00PM
Courtesy: Commonwealth Real Estate LLC, (610) 378-9900
View additional infoDon't miss out on this well maintained 3 bedroom, 1.5 bath single home in a quiet community. Detached 1 car garage and workshop. Great room sizes and 2 closets in the primary bedroom. $190,000286 Keller Road Fleetwood, PA 19522
Courtesy: Ironhorse Realty, LLC, (610) 327-1880
View additional infoSuch a great opportunity 9.03 acres in Fleetwood School District. Small bungalow is currently on the property in a cleared open space surrounded by woods. Electricity operational. Functioning outhouse. Kerosene heater inside bungalow is operational. NO water. No Septic/sewer. This property and bungalow have served as a meeting place for the past 65 years for the Walnuttown Fish and Game Association. Bring your boots and a walking stick to come tour this beautiful property.
Courtesy: BHHS Fox & Roach-Allentown, (610) 398-9888
View additional infoA sweetheart of a home! Located in the Lehigh Hills neighborhood of Parkland SD, this modern farmhouse style home will WOW you. Walk in to a view straight through to the back of the home. Immediately you are greeted w/a charming entry open to what is now being utilized as a DR, but could easily be used as a Formal LR. The open concept Kit is crafted w/modern white cabinetry, amazing SS appliances, quartz countertop, walk-in pantry & ctr island. The ctr island includes a SS sink, storage, seating, quartz countertop & pendant lighting. The adjacent Eating Area has a sliding glass dr that opens to a deck for outdoor enjoyment. The airy FR features a gas FP to warm you & provide ambiance. Continuing through to the 1st flr suite w/a BR & BA. The BA can be accessed from the BR or the hallway. Finishing the 1st flr is a great mudrm w/a built-in bench w/storage. The 2nd flr has 4 spacious BRs which includes a MBR Suite & Hall BA. The generous Master has a tray clg w/recessed lighting & walk-in closet. The MBA consists of a double vanity, water closet, stand-up shower w/glass enclosure & another walk-in closet. Finishing the 2nd flr w/a large Loft area & Lndry Rm. An expansive LL Rec Rm extends your living space greatly. Additional amenities in this home - $150K in builder upgrades, combo of Engineered HW flrs, Wall-to-Wall Carpet, Tile, Full BA in the LL, plenty of storage, 2-car gar & pretty views of the mountains. Donât wait for new construction, this one is already done for you! Open House: Sunday, 5/19 12:00-2:00PM
Courtesy: RE/MAX Of Reading, (610) 670-2770
View additional infoCORNER LOT!!! 3% Builder Credit Available! Rarely offered corner lot featuring our highly desirable Eden model in McIntosh. With almost 2,000 square feet of living space, this home is a true gem. Step into the main floor where you'll be greeted by a spacious family room, perfect for entertaining or unwinding in style. The heart of the home is the elegant kitchen, with its huge center island, expansive pantry, and separate dining area. Step through the sliding glass door onto the sizable rear deck (with steps to grade). The second floor offers a primary suite with sitting area, full bath, and walk-in closet; two additional bedrooms with ample closet space; another full hall bathroom; and a large separate laundry room. Two car garage, full basement and concrete driveway complete this home. Don't miss the chance to call this Eden your home!
Courtesy: RE/MAX Of Reading, (610) 670-2770
View additional info3% Seller Assist available! New Chestnut II Models under construction with summer delivery. Modern semi-detached design features an inviting foyer, open floorplan throughout the spacious great room, and a dining room with a slider door access to the rear deck (with steps to grade). The kitchen features maple cabinetry and offers plenty of storage and a working island. Entry from the two-car garage gives quick access to the laundry room, coat closet, and the kitchen. The second floor includes an Primary suite with a large walk-in closet and ensuite bathroom with double vanity sink and shower. A flexible design featuring two bedrooms, one with a walk-in closet, and a hall bathroom completes this plan. Open House: Sunday, 5/19 12:00-2:00PM
Courtesy: RE/MAX Of Reading, (610) 670-2770
View additional infoDon't miss the opportunity to take advantage of the BUILDER'S INTERST RATE LOCK at 5.85% on this Quick Delivery Dakota Model. The Dakota offers plenty of space and options for customization. The open concept first floor with 9' ceilings creates a spacious and inviting atmosphere. The great room features sliding door access to a deck, perfect for outdoor entertainment or relaxation. The formal dining area provides a designated space for meals and gatherings. The kitchen is a highlight of this floorplan, with ample counter space, dark, grey-stained maple cabinets, a pantry, and a prep counter. This kitchen can easily accommodate any lifestyle, whether you need a coffee bar, workspace, or buffet area. The laundry room on the first floor is not only spacious but also conveniently located with everyday entrance access from the two-car garage. This makes it easy to drop off groceries or items directly into the kitchen. The full unfinished basement adds another opportunity for future investment or customization. Moving upstairs, the second floor features a large primary bedroom with an equally large walk-in closet. The ensuite bathroom is equipped with a walk-in shower and a double bowl vanity. Two additional bedrooms, each with double door closets, are located towards the back of the home, providing privacy and convenience. These bedrooms have access to a full bathroom with a double bowl vanity and a tub/shower combo. A spacious spare hall closet completes this level, offering additional storage space.
Courtesy: RE/MAX Of Reading, (610) 670-2770
View additional infoTake advantage of the 3% Seller Assist! Estimated June completion for this Durham model, boasting over 1,800 square feet of comfortable living space. Step inside the angled front entry covered porch into the spacious living room easily accessible from the two-car garage and convenient first-floor powder room. A linen closet adds practical storage space for coats, shoes, or spare linens. The dining room seamlessly flows into the kitchen, separated by a knee-wall, creating an open living area with additional decorative possibilities. The L-shaped kitchen offers abundant counter space, including a central island with an elevated overhang, perfect for casual dining or entertaining guests. Ascend the split staircase to find a full bath with a linen closet and two generously sized spare bedrooms, each equipped with ample closet space. Conveniently located second floor laundry sits at the end of the hallway. The primary bedroom is a true retreat, featuring a cozy sitting area, expansive walk-in closet, and ensuite bathroom complete with a double vanity and shower, adding a touch of luxury to everyday living. Open House: Sunday, 5/19 12:00-2:00PM
Courtesy: RE/MAX Of Reading, (610) 670-2770
View additional infoTake advantage of the 3% Builder Credit towards closing costs! Summer Delivery for these Chestnut II Models. This modern and sleek semi-detached design features an inviting foyer, open floorplan throughout the spacious great room, and a dining room with a slider door access to the rear deck (with steps to grade). The kitchen features maple cabinetry and offers plenty of storage and a working island. Entry from the two-car garage gives quick access to the laundry room, coat closet, and the kitchen. The second floor includes an Primary suite with a large walk-in closet and ensuite bathroom with double vanity sink and shower. A flexible design featuring two bedrooms, one with a walk-in closet, and a hall bathroom completes this plan. Open House: Sunday, 5/19 12:00-2:00PM
Courtesy: RE/MAX Of Reading, (610) 670-2770
View additional info3% Seller Assist Available for this new construction beauty! Mid June completion date! Presenting the newest Durham model, boasting over 1,800 square feet of comfortable living space. Step inside through the inviting angled entry and covered porch, setting the tone for what lies beyond. The main level features a well-designed layout with a living room easily accessible from the two-car garage and convenient first-floor powder room. A linen closet adds practical storage space for coats, shoes, or spare linens. The dining room seamlessly flows into the kitchen, separated by a knee-wall, creating an open living area with additional decorative possibilities. The L-shaped kitchen offers abundant counter space, including a central island with an elevated overhang, perfect for casual dining or entertaining guests. Ascend the split staircase to find a full bath with a linen closet and two generously sized spare bedrooms, each equipped with ample closet space. Conveniently located second floor laundry sits at the end of the hallway. The primary bedroom is a true retreat, featuring a cozy sitting area, expansive walk-in closet, and ensuite bathroom complete with a double vanity and shower, adding a touch of luxury to everyday living.
Courtesy: Keller Williams Real Estate - Allentown, (610) 435-1800
View additional info$4500 IN DOWN PAYMENT ASSISTANCE BEING OFFERED TO THE BUYER! Welcome to your charming 2018 Triumph Manufactured Home nestled in the serene Woodland Mobile Home Park Community, located in the heart of Longswamp Township, PA. This recently refreshed home offers a comfortable and modern living experience with 2 bedrooms, 1 bathroom, and 840 square feet of thoughtfully designed space. As you step inside, you'll be greeted by an open-concept interior that has been updated and freshly painted, creating a welcoming atmosphere. The spacious living area is perfect for relaxing with an eat-in kitchen, ample cabinet space, and a living room area. Outside, you'll find a lovely yard area, ideal for enjoying outdoor activities or simply soaking in the natural surroundings. This manufactured home is situated on a leased lot, offering the convenience of low-maintenance living in a community-focused environment. Located in Longswamp Township, residents of Woodland Mobile Home Park enjoy easy access to nearby amenities, shopping centers, restaurants, and recreational opportunities. Don't miss this opportunity to own a move-in ready home in a desirable location. Schedule your showing today and make this charming property your own! $30 per adult utility fee includes water, sewer, trash in addition to lot rent of $500 a month. Open House: Saturday, 5/18 1:00-3:00PM
Courtesy: Iron Valley Real Estate Northeast, (610) 826-2232
View additional infoShowings begin Saturday, May 18th with Open House 1-3PM Welcome to this charming 3 bedroom, 1.5 bath country home located in the picturesque Mahoning Valley. Features a spacious kitchen with plenty of cabinet and countertop space, perfect for whipping up delicious meals. The large mudroom offers tons of storage and includes convenient first floor laundry facilities. Stay warm and cozy with the pellet stove, and enjoy the convenience of a first floor half bath. Upstairs, you'll find an ample main bath for all of your relaxation needs. The property boasts a nice-sized fenced yard, ideal for outdoor gatherings and activities. Additionally, a detached 1 car garage/storage building provides plenty of space for your vehicles and storage needs. Short drive to Mauch Chunk Lake and Historic Jim Thorpe. Don't miss out on the opportunity to call this country charmer your home sweet home in the beautiful Mahoning Valley.
Courtesy: Keller Williams Platinum Realty, (610) 898-1441
View additional infoWelcome to 29 Mountain View Lane, in the Village of Summit Crest, a welcoming 55+ community in Blandon, this charming 3-bedroom ranch-style modular home is a haven of tranquility and modern one floor living. Enter through the covered front porch, to an open floor plan that features an adorable breakfast nook with gorgeous mountain views, large well-equipped kitchen, a full dining room, and large living room. There are three very nicely sized bedrooms and two full baths. This home is meticulously maintained and ready to move into. Youâre going to love the rear yard that backs up to the woods. Some Pets are welcome (inquiries within). Economical propane heating. Newer Roof, Newer Water Heater, Off street parking. Call today for a private showing and embrace the lifestyle you deserve at 29 Mountain View Lane. $239,900549 Main Street Blandon, PA 19510Open House: Sunday, 5/19 1:00-4:00PM
Courtesy: RE/MAX Real Estate-Allentown, (610) 770-9000
View additional infoMeticulously maintained and udpated, this 3 BR, 2 full bath home in Fleetwood SD will not disappoint! Enter into a terrific layout for entertaining where guests can seemlessly migrate throughout spaces to catch the big game while grabbing snacks or a meal in the KIT and DR.The large eat in KIT with freestanding island offers bonus countertop and cabinet space as well as additional bar seating. The marble countertop, tile backsplash, white cabinets and stainless steel appliances add luxury to this fully functional, spacious hub of the home with easy access to the side covered porch which facilitates taking the party outside. Don't need a formal dining room? This additional space doubles as a great home office or playroom! A full bath to accommodate overnight guests, a large family or a family who needs everything on a single floor complete this level. Retreat upstairs after a busy day and catch respite in one of three generous sized bedrooms with closets. You'll also be impressed by this updated bath. The unfinished walkout full basement offers ample storage space, access to systems and laundry. Outside, you'll find a covered porch, large patio and deck overlooking a great yard for entertaining. A detached oversized 2 car garage is great for cars, a workshop, gym, storage or even an indoor putting green! Just unpack and start enjoying this great entertaining yard in your new home! Convenient access to major through fares. Schedule today - this won't last long! OPEN SUNDAY 1-4 How may I help you?Get property information, schedule a showing or find an agent |
|||||||||||||||||||||||||||||||||||||||||||||||||||||||||||||||||
Copyright © Metropolitan Regional Information Systems, Inc.



