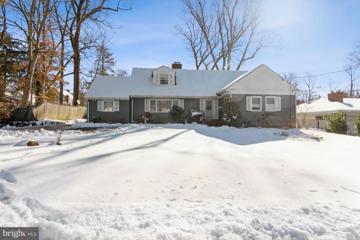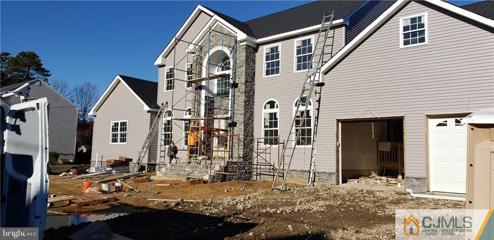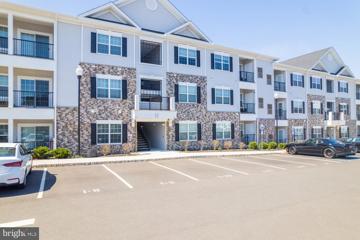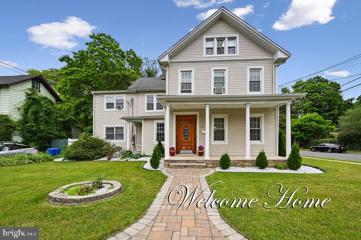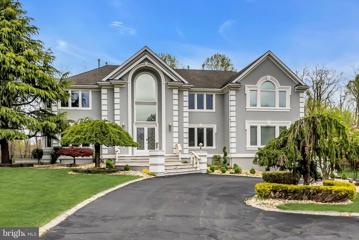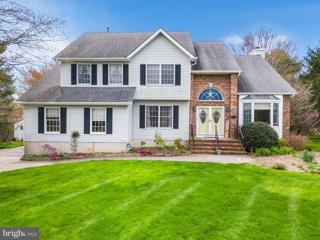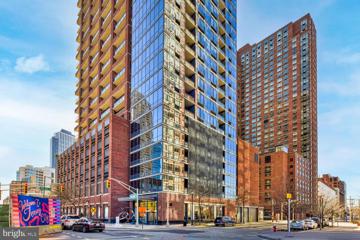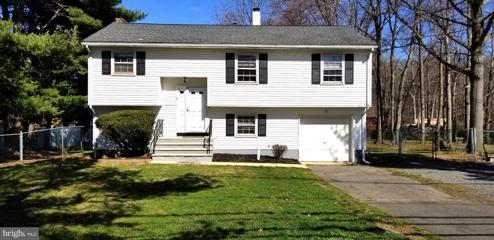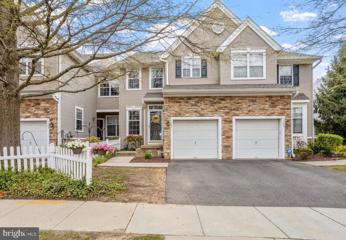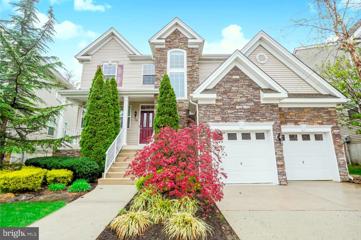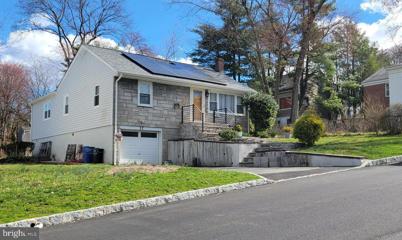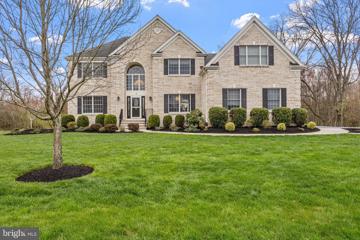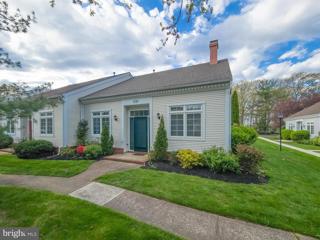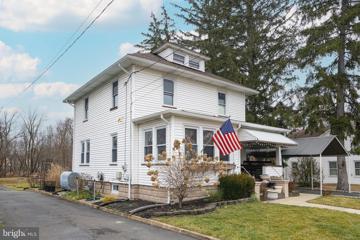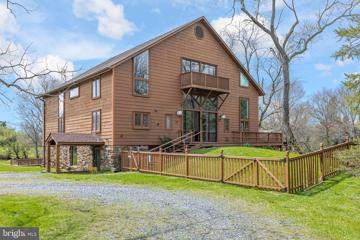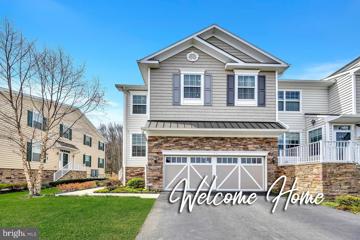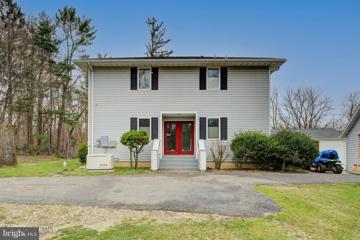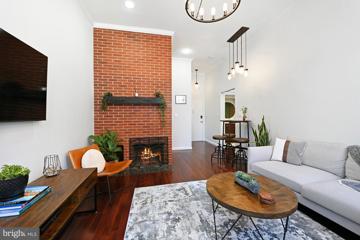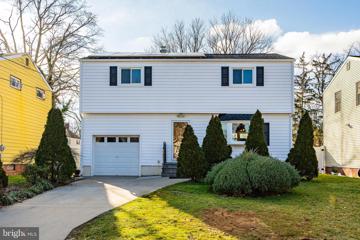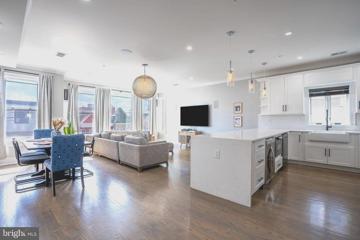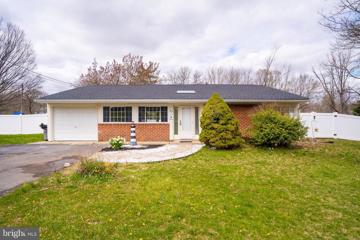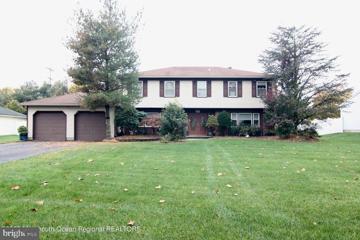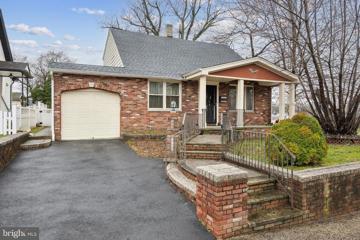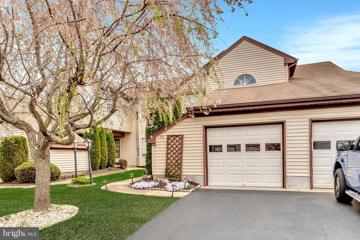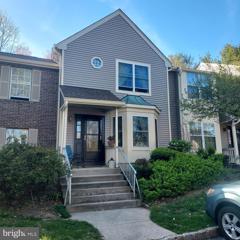 |  |
|
Woodbridge NJ Real Estate & Homes for SaleWe were unable to find listings in Woodbridge, NJ
Showing Homes Nearby Woodbridge, NJ
Courtesy: BHHS Fox & Roach - Princeton, (609) 924-1600
View additional infoNestled in a tranquil cul-de-sac in the Saint Cloud section, this expanded cape boasts 4/5 bedrooms, including a flexible space perfect for a family room, office, or extra bedroom, along with 2 full baths, this residence offers versatile living! Step into the foyer and be greeted by the formal living room ,with gleaming hardwood floors and a stately wood-burning fireplace. Large windows bathe the space in natural light, complemented by custom remote blinds for added convenience. Adjacent is the formal dining area, creating an ideal setting for gatherings.The updated kitchen is a culinary delight, featuring classic white cabinetry, granite countertops, tasteful backsplash, and a pantry. The laundry is conveniently located in the kitchen area, transitioning seamlessly to the breakfast room, where french doors lead to the attached deck, offering a serene retreat for outdoor entertaining with a built-in gas grill and gas line The main level hosts the primary and secondary bedrooms, alongside a versatile family room/office and a full bath, providing ample accommodation options. Upstairs, discover a recently renovated full bath, two generously sized bedrooms, and attic space for all your storage needs. The full unfinished basement, equipped with newly installed French drains and plumbing for an additional 1/2 bath, presents opportunities for expansion. An attached garage and yard makes for suburban living at its finest! *Fireplace/chimney/flew being sold in "as is"
Courtesy: Mid-State Realty, (732) 251-8900
View additional infoTo be built ! Gorgeous new home featuring 5 bedrooms and 3 full baths on a serene 1.5 acre lot. This home will offer a bedroom on the 1st floor ideal for multi-genrational families or the home office you desire. Gleaming hardwood floors throughout the 1st floor, along with a Chef's dream kitchen with your choice of granite or quartz. The inviting family room will feature a gas fireplace making those long winter nights a reason to enjoy and relax. The 2nd floor will feature generous bedroom sizes along with a Primary Suite one can only dream of, with oversized closets and an impressive unsuite bath. Still time to add your own touches, colors and custmization to this already impressive home. The New Construction home you have been dreaming of is finally arriving. Along with this premium home is its premium location. It is located with in minutes of a Recreation Center and award winning schools. Minutes from exit 8a and 9 of NJ Turnpike, making it ideal for the NYC communter. Minutes from Route 9 where you will find plenty of shopping and dining. Owner Licensed Real Estate Broker
Courtesy: Keller Williams Premier, (609) 459-5100
View additional infoDiscover unparalleled comfort and convenience in the heart of Monroe Parke's vibrant new community. This premier condo enclave invites you to embrace a lifestyle of luxury and modernity, with meticulously crafted living spaces awaiting your arrival. Step into elegance with two generously sized bedrooms boasting full baths and expansive walk-in closets, ensuring ample space for relaxation and rejuvenation. The allure continues with a spacious living/dining area, seamlessly integrating with the beautiful open-concept floor plan. Revel in the sleek ambiance accentuated by granite countertops, stainless steel appliances, and exquisite wood laminate flooring, creating an atmosphere of sophistication and style. Indulge in the bliss of your private balcony, offering a serene retreat to unwind and savor moments of tranquility. Convenience meets luxury with in-unit laundry facilities and LED recessed lighting, elevating your living experience to new heights. Beyond the confines of your exquisite abode, immerse yourself in the lavish amenities of the newly constructed clubhouse. Delight in leisurely days by the heated outdoor pool, invigorate your senses in the state-of-the-art fitness center, or engage in friendly competition in the billiard room. With additional offerings such as a business center, playground, and inviting gathering areas, every aspect of your lifestyle is thoughtfully catered to. Situated mere minutes from major thoroughfares including Routes 9, 18, 130, 33, and the New Jersey Turnpike, as well as convenient public transportation to NYC, connectivity is effortless. Don't miss this exceptional opportunity to embrace a life of unparalleled comfort, convenience, and luxury at Monroe Parke's premier condo community. $639,000185 Gatzmer Jamesburg, NJ 08831
Courtesy: Keller Williams Premier, (609) 459-5100
View additional infoBeautiful corner property located in central Jamesburg close to all conveniences including Turnpike. 3 beds plus office which can be possible 4th bedroom and 1 bath on the first floor; 3 beds and 1 bath on second floor with full finished attic on third floor which can be another bedroom. The first floor has family room, dining room, study and kitchen. Kitchen features cherry cabinets, granite countertops with tiled backsplash, stainless steel appliances and ceramic floors which leads to a resort style backyard deck, paver patio and gorgeous in ground concrete pool. There are 2 separate electrical panels and meters as well as 2 separate water meters. Possible mother/daughter as the second/third floor can easily be converted with a private entrance which already features full kitchen and family room combo with beautiful cathedral ceilings. Whole house freshly painted and new plank flooring throughout with recessed lighting. $2,000,00010 Berkley Place Colts Neck, NJ 07722Open House: Sunday, 4/28 12:00-4:00PM
Courtesy: Roman Balandin Realty LLC, (732) 200-2971
View additional infoDon't miss this grand three-story colonial residence located in Berkley Estates. This remarkable home boasts five bedrooms, six bathrooms, and an abundance of inviting spaces ideal for gatherings with loved ones. Impeccable interior design graces every corner, ensuring a luxurious ambiance throughout. Step into the breathtaking two-story foyer, setting the tone for the elegance found within. With total seclusion, this Colts Neck gem offers a sense of estate living from the moment you arrive. Designed for both lavish entertaining and everyday comfort, this home features an open-living layout. Choose from two stunning two-story great rooms or the expansive formal dining area to host guests. The chef-inspired kitchen, complete with a center island and extended eat-in area, is a culinary enthusiast's dream. Each room offers captivating views through expansive windows and panel glass doors leading to the sprawling deck and patio, seamlessly blending indoor and outdoor living. Relax amidst to breath taking surroundings, whether indoors with panoramic views or outdoors on the spacious deck accessible from multiple levels. The main floor boasts a private bedroom with an en-suite bath, perfect for guests. Upstairs, four additional bedrooms, each with its own en-suite bath and ample closet space, await. The Primary Bedroom Suite exudes luxury with three walk-in closets, a spa-like bathroom with a soaking tub, and skylights for added allure. The lower level features a walk-out feature, high ceilings, a home gym, full bath, and a four-car garage, ideal for storage and vehicles. Meticulously maintained and recently updated with neutral tones and new flooring, this home radiates sophistication. Situated on 1.3 lush acres in a cul-de-sac location backing to green acres, it offers a serene country feel with easy access to dining, entertainment, and major transportation routes. Don't miss this extraordinary opportunity to experience luxury living at its finest in Berkley Estates. Schedule your viewing today and seize this rare chance!
Courtesy: RE/MAX First Realty, (732) 257-3500
View additional info
Courtesy: BHHS Fox & Roach - Princeton, (609) 924-1600
View additional infoWelcome to this well-appointed and meticulously maintained one-bedroom condo in the luxury Athena Building on the waterfront of Downtown Jersey City. Extra large terrace along the entire length of the unit offers swiping views of Lower Manhattan skyline. East facing floor to ceiling windows, gleaming hardwood floors throughout, gourmet kitchen, three large, double closets with organizers, washer and dryer in the unit make this a truly enjoyable turn-key home. 24-hour concierge, fitness center, outdoor space with BBQ grills, playroom, and a residents lounge. Maintenance fees cover heat, hot water, gas, and access to all amenities. Conveniently located near Exchange Place, Newport, and Grove St PATH stations. Jersey City luxury living with breathtaking NYC views at its best. Come see it before it's gone.
Courtesy: Keller Williams Premier, (609) 459-5100
View additional info606 Georges Road, South Brunswick Well kept 4 bedroom bi-level house, situated in the center of South Brunswick on almost a half an acre of land (0.45 AC). The gorgeous large fenced-in backyard with trees is great for relaxing, entertaining, playing, gardening. If you have a dog, they will love you for the yard. The upstairs open space has lots of bright natural light,3 bedrooms, kitchen, living room, dining room and a full bathroom. Nice and shiny hardwood floors throughout the upstairs. The downstairs has 1 bedroom, half bathroom, family room with fireplace and a sliding glass door leading out to the patio and backyard. The family room can be configured as the 5th bedroom or an office. The laundry/utility room has a washer, dryer and leads to the attached garage. The house is in a move-in-ready condition with plenty of space and privacy for those whose desire to update, or expand their residency. The property owner is a NJ licensed real estate agent, who is also offering the adjoining property and house for sale at 602 Georges Rd. Bring your friends and family, perhaps you can be neighbors. The new owners can enjoy an extra added benefit as this property is situated in the Commercial C-1 Zone. Possibly, for Small Business Owners, there is an abundance of opportunities that may be explored in the future. The existing residential use is permitted to be changed to home/office, commercial, retail or mixed-use, with the township's approval. The buyer is responsible for their own due diligence. $649,9001305 Dahlia Circle Dayton, NJ 08810Open House: Saturday, 4/27 1:00-4:30PM
Courtesy: Keller Williams Premier, (609) 459-5100
View additional infoNorthwest Facing! Welcome to the upgraded Barrington model townhome in the desirable Summerfield development including 3 Bed, 2.5 Bath, fully finished basement 2021 with attached garage. Home is filled with natural light. Almost the whole house was freshly painted. Newer stairs, second floor and basement premium carpet 2020. Newer first floor vinyl flooring 2020 throughout except kitchen. Large living room for entertainment with recessed lighting. Dining room with upgraded newer chandelier. Kitchen upgraded with 42 Inch cabinets, backsplash, all newer Stainless Steel Appliances including Dishwasher, Stove, Microwave and Refrigerator. Open family room with wood burning fireplace and recessed lighting. Master bedroom with cathedral ceiling, recessed lighting and a huge closet. Master bedroom leads to an attached full bath with double sink, ceramic tile, Hot tub & standing shower. Second & Third bedrooms are large size with recessed lighting and a hall bath. Convenient 2nd floor laundry. Fully finished basement 2021 with media room for entertainment and great for rec room/work from home space. Roof 2019. HVAC 2020. Fenced rear yard with a patio full of entertainment completes the home. Summerfield offers a great community with amenities including clubhouse with fitness room, outdoor pool and playground. The excellent South Brunswick school system and the community make it a great area for New Homeowners. It is conveniently located with easy access to major highways Rt 1, RT 130, NJ TPK Exit 8A, NY Transit Park & Ride, and only steps away from multiple shopping centers. Open House: Saturday, 4/27 1:00-4:00PM
Courtesy: Keller Williams Realty West Monmouth, (732) 536-9010
View additional infoNestled within the picturesque Cottage Gate community in charming Atlantic Highlands sits the original MODEL home in this development. A spacious 4 beds, 2.5 baths colonial epitomizes luxury living. From its striking stone-front facade to its meticulously landscaped grounds, this home boasts stunning curb appeal that welcomes you in style. It features 2-story foyer, BRAND NEW hardwood floors and carpeting upstairs & 9 ft ceilings which lead to a formal living & dining area with ample natural light. The open-concept kitchen with replaced/upgraded appliances & family room and a cozy gas fireplace, are perfect for gatherings. The gourmet kitchen boasts granite countertops, stainless steel appliances, large cabinetry & breakfast nook area with sliders to the yard. Upstairs, the indulgent master suite awaits, complete with a spacious sitting area, tray ceiling, & a huge closet. Pamper yourself in the luxurious master bath, boasting a shower, soaking tub, & a dual-sink vanity. Three additional generously sized bedrooms share a well-appointed bathroom, ensuring comfort & convenience for all. The finished basement offers versatile space: perfect for an office, a cozy man cave, or a kid's playroom, catering to all your lifestyle needs. Outside, a large, expanded deck which faces the woodland and offers privacy beckons for family gatherings and BBQs, providing an ideal setting for outdoor entertainment. Conveniently located near Jersey Shore beaches, major highways, ferry, bus, and train to NYC. Great school district; this home combines luxury with convenience and safety, making it a perfect choice for discerning buyers.
Courtesy: Keller Williams Realty - Cherry Hill, (856) 321-1212
View additional infoSo many upgrades in this beautiful home. IN OCTOBER/NOVEMBER 2020 the Sellers installed new, all of the following - 50 yr. warranty roof, Solar Panels (owned not leased), a COMBI furnace that heats the hot water through a tankless method through the furnace, washer and dryer. IN JANUARY 2021 -sump pump, & French drain. IN 2023 Central AC Unit and Condenser, IN JANUARY 2024 - Windows in 2 bedrooms and Kitchen. Under your feet you will find Wood, Luxury Vinyl Plank and Porcelain Tile flooring as you walk your way through this well maintained and updated 3 bed 2 bath house that features a walk in closet and an en suite just waiting for your touch. Follow the spiral staircase down to a fully finished basement for additional living space, playroom, office or gym! The options are endless! This is also where you will find your laundry closet and entrance to the 2 car tandem garage. Outside you'll find a custom paver walkway, well maintained landscaping and custom patio. There is an entrance to the crawl space both outside and inside the garage. There is an underground sprinkler system that the Seller has never used since their purchase in 2018. Condition is unknown and is conveyed AS IS Call today for an exclusive appointment, and/or come and see us at the scheduled OPEN HOUSE 4/6 & 4/7 1-3pm This lovely home can all be yours but please note that the Sellers are contingent upon finding housing and are actively searching. However, for the right offer, they may be able to make accommodations and close sooner. $1,199,10015 Petrik Farm Road Hillsborough, NJ 08844
Courtesy: Realmart Realty, LLC, (732) 727-2285
View additional infoA warm embrace best describes this stunning brick-front Colonial, approached by a solid paver walkway leading to double doors that open into a grand 2-story foyer. To the left, a sun-drenched living room welcomes you, while on the right, a spacious formal dining room impresses. The focal point is the 2-story family room, adorned with a gas insert fireplace and tall windows on either side, seamlessly flowing into the breakfast room and adjacent kitchen - the heart of the home. The gourmet eat-in kitchen boasts ample cream-white cabinets, granite countertops, stainless steel appliances including a wall oven, wall microwave, exhaust venting hood, and gas cooktop, complemented by an island with seating and a roomy pantry. A sliding door in the breakfast room opens onto an oversized maintenance-free Trex deck, overlooking the secluded 1.72-acre expanse of greenery and woods. Completing the main level are a spacious laundry room, a study room, and a powder room. Dual staircases beckon you to the second level with a loft open to the hall below on one side and an entrance vestibule on the other, boasting 4 bedrooms and 3 full bathrooms. The expansive master bedroom suite features tray ceiling, 2 walk-in closets and a master bath with vaulted ceiling, dual vanity, a stall shower, and a jetted tub - an oasis at the end of a long day. Notably, a significant upgrade to this Classic Carney VII model is the addition of a sitting room, providing an extra 273 square feet of space to the master bedroom. This versatile area offers options for an exercise room, a home office, or convenient storage for life's essentials. The other 3 bedrooms are all of decent size. One noteworthy aspect is that the second bedroom features an en-suite bathroom, offering privacy and added convenience. The upgraded 3-car garage with 660 square feet of area is sure to impress. The unfinished full basement stretches above, boasting a generous 9-foot ceiling height and constructed with robust superior blocks, offering immense potential. 2 Zone heat and AC. Nearby amenities include the Amsterdam School, athletic fields, playgrounds, and sport courts, with the added convenience of being just a short drive from Bridgewater Mall, Princeton, Rutgers, and the NYC train. This home offers a unique combination of elegance, functionality, and an unbeatable location, providing a rare opportunity for a luxury lifestyle. What a dream home!
Courtesy: RE/MAX Our Town, (732) 419-9300
View additional infoWelcome to your dream home in Whittingham, Monroe, NJ! This stunning end unit townhouse offers the epitome of luxury and comfort. Boasting the desirable Stafford floor plan, this residence spans over 1800 square feet, providing ample space for relaxation and entertainment. Upon entry, you'll be greeted by a spacious and inviting living room featuring a cozy fireplace, perfect for those chilly evenings. The vaulted ceilings add a touch of elegance and airiness to the space, creating an atmosphere of openness and warmth. The upgraded kitchen is a chef's delight, featuring sleek countertops and stainless steel appliances that elevate both style and functionality. Adjacent to the kitchen is a charming greenhouse-style dining area, where you can enjoy your meals surrounded by natural light and lush greenery. Step outside to your own private oasis - a fenced patio ideal for al fresco dining, gardening, or simply soaking up the sunshine. It's the perfect spot to unwind and enjoy the outdoors in complete privacy. This home is not only beautiful but also practical, with newer central air conditioning ensuring year-round comfort, and a brand new water heater providing peace of mind. As part of the prestigious Whittingham community, residents have access to an array of amenities including indoor and outdoor pools, a clubhouse, gym, golf course, and tennis courts. Whether you're looking to stay active or simply relax and unwind, there's something for everyone right at your fingertips. Don't miss out on the opportunity to make this exquisite townhouse your own. Schedule a viewing today and experience luxury living at its finest! $499,90014 Dey Street Englishtown, NJ 07726
Courtesy: Sackman Realty, (732) 798-8188
View additional infoBeautiful 3 bedroom colonial home right in the heart of Englishtown. Kitchen boasts granite countertops and stainless steel appliances. The bathroom has been recently redone. French doors grace the entrance to the office/den area. There is a full size walk-out basement and fully accessible attic space as well. The roof was completely redone merely 5 years ago. Located 0.25 miles from the town center with easy access to shops and dining options. Minutes from other major roads such as Route 9, Route 33 and Route 18. Excellent Manalapan Township schools. The home is hooked up for natural gas at the stove, furnace, back patio and dryer. The buyer would only need to purchase the appliances to fully convert. This sale is for two lots, 14 Dey St and 14A Dey Street. The lots will NOT be sold separately and the list price reflects both lots combined. The second lot has all approvals to build on complete with plans and is directly behind the home, with its own driveway for access. Taxes for the second lot are $3,004 annually. This is a truly special home with incredible character and limitless possibilities. $1,695,000900 Canal Road Princeton, NJ 08540
Courtesy: Callaway Henderson Sotheby's Int'l-Princeton, (609) 921-1050
View additional infoWith the D&R Canal edging one side and preserved natural land bordering the 3 other sides, this peaceful, nearly 9-acre offering has that worlds-away country feel within 47 miles of NYC and 8 miles of Princeton. The masterfully converted bank barn has views of the working Christmas tree farm, included as part of this offering and on a lot of its own, adjacent to a pond and stream. Presenting the chance to live in one-of-a-kind comfort, the dramatic stone and clapboard barn is full of rustic contemporary allure thanks to the talents of renowned local architect, Jerry Ford. Huge beams accentuate soaring ceilings and oversized windows welcome in light and protected views of the grounds. Some space is wide open, ideal for gathering groups. A library, featuring floor-to-ceiling bookshelves, and a study with a reading nook, are cozy spots to escape. The upper bedroom suites are beyond spacious, while the ground floor offers guests the independence of a self-contained apartment. With three fireplaces, multiple decks and no neighbors in sight, this place is just as magical on a snowy day as it is on a starry night! Whether you have multi-generational needs, dream of working the land or seek a dramatic rural getaway where all can convene comfortably, this property represents an extraordinary opportunity. Come see! $799,90041 Nelson Cranbury, NJ 08512
Courtesy: RE/MAX Diamond Realtors, (732) 297-1100
View additional infoLOCATED IN SOUTH BRUNSWOCK WITH CRANBURY MAILING ADDRESS. Welcome to this luxurious End unit townhome nestled in the esteemed community of The Oaks at Cranbury. This upscale residence features the Concordia model, boasting three bedrooms and two and a half baths. Lavishly upgraded, high ceilings, abundant natural light and adorned with stylish high-end finishes throughout, this home is designed to impress. As you step inside, you'll be greeted by the open-concept design that seamlessly integrates the great room, dining room, and kitchen whilst showcasing the beautiful views of the private backyard. The gourmet kitchen is a culinary enthusiast's dream, adorned with handsome wood cabinetry and stainless steel appliances. Sleek granite countertops, accompanied by a complementary backsplash, grace the space, while an oversized center island, recessed lighting, garbage disposal, and pantry further enhance the kitchen's luxurious appeal. The great room provides an inviting atmosphere for entertainment or relaxation. Overlooking the backyard and deck, the dining room features a beautiful combo ceiling fan and light fixture. A half-bath on this level exudes sophistication with its lovely pedestal sink, light fixture, and upgraded floor tiles, while the mudroom boasts two additional pantries for added convenience. Ascending the staircase adorned with elegant railing and carpet leads to the second level, where you'll find a generous LOFT AREA. The Primary Suite is a spacious retreat, featuring ample windows, ceiling fan with a light fixture, recessed lights, and an oversized walk-in closet. The ensuite bath is equally impressive, boasting dual modern undermount vanities with upgraded cabinets and granite countertops, a large stall shower, picture window, and linen closet. Two additional bedrooms on this level offer plenty of natural light, walk-in closets, recessed lights, and ceiling fans. The hall bath continues the theme of luxury with its beautiful upgraded modern double vanity, granite counter, bathtub/shower combination, and upgraded floor and wall tiles. Additionally, the convenience of a laundry room with ample storage is found on this level. The two-car garage features an easy-to-maintain epoxy floor, additional storage, and an electric charger port. The finished English Basement impresses with additional storage and windows. Community amenities, including a clubhouse, gym, outdoor pool, playground, and exercise room, elevate the living experience. Ideally located within South Brunswickâs award-winning school district and close proximity to Park & Ride exit 8A, restaurants, shopping, and historic downtown Princeton, this home truly offers the ideal blend of luxury, convenience, and comfort. Garage Door Faces East.
Courtesy: RE/MAX at Barnegat Bay - Forked River, (609) 693-5002
View additional infoThree bedroom, one and a half bathroom colonial situated on a serene, waterfront lot over looking the reservoir in Colts Neck Township! The first floor features a hallway entrance w/ hardwood floors, a large living room & dining room, a half bath & a cozy kitchen w/ stone counter tops, white cabinets & stainless steel appliances w/ views of the water. Upstairs you'll find 3 sizable bedrooms, w/ the master bedroom featuring a walk in closet & its own private balcony. Plenty of storage w/ a basement, oversized storage building & shed. Eco-friendly upgrades have been done to the house as well w/ solar panels installed on a newer roof & a whole house Generac generator. New buyer can also potentially assume seller's low rate mortgage, reach out for more details!
Courtesy: Keller Williams City Life Realty, (201) 659-8600
View additional infoOPEN HOUSE SUNDAY 4/21 11:45AM- 1:45 PM! Step into urban sophistication and resort-like relaxation in this meticulously crafted two bedroom corner unit located in downtown Hoboken! Nestled within a well-maintained elevator building, this residence offers not only exquisite design and a thoughtful layout but also an incredible featured amenityâa gorgeous and sunny pool! Exemplifying exceptional attention to detail, this home boasts crown molding, exposed brick, gleaming hardwood floors, lofty 11' ceilings, and the added elegance of Hunter Douglas top-down bottom-up blinds throughout (including motorized in the living room). The beautifully designed kitchen features newly installed quartz counters, stainless steel appliances, InSinkErator disposal, a travertine backsplash, and custom cabinets, ensuring both style and functionality. Storage is never a concern, thanks to the additional storage space above each closet. Indulge in the spa-like bathroom with its updated design including radiant heated floor tiles and walk-in rain shower with tub. During the colder months, cozy up in front of the wood-burning fireplace. The guest bedroom can easily double as an office. Brand new washer dryer in unit, new hot water heaters, new AC, ceiling fans, and recessed lighting complete the home. This gated community is in a prime downtown location offering easy access to transportation options like the PATH train, Hudson-Bergen light rail, and the 126 Bus to Port Authority, making your commute a breeze. Discover a vibrant array of restaurants, coffee shops, shopping, and lively bars just steps away from your door, allowing you to fully immerse yourself in the dynamic atmosphere of the city. Parking usually available at the midtown municipal garage just steps away. Don't miss out on this incredible opportunity to own a slice of paradise in Hoboken, your dream home awaits! $754,90054 Chapin Avenue Red Bank, NJ 07701
Courtesy: RE/MAX at Barnegat Bay - Toms River, (732) 914-0074
View additional infoNestled safely between Parkway access and the excitement of downtown Red Bank - this house is a gem. Beautiful 4 BR, 1.5 BA custom Colonial has all the charm and chic that Red Bank offers. Decorative molding in the LR and MBR - Hardwood floors throughout 1st and 2nd floors. Remodeled kitchen with Stainless Steel Stove and Refrigerator; granite countertops; tiled floor. Boasts a deep backyard for all your summertime entertaining; full-finished basement; and direct-entry garage. Brand New Roof (24)! Solar Panels, newer vinyl siding (21), windows (21), furnace (19), hot water heater (21), upgraded electric, garage door (19); freshly painted-the list goes on. Close to Everything! No disappointments. A MUST SEE! Open House: Sunday, 4/28 1:00-3:00PM
Courtesy: Keller Williams City Life Realty, (201) 659-8600
View additional infoOPEN HOUSE SUNDAY 4/21 2-4PM! Gorgeous 3 bedroom 2 bath home with 2 car garage parking and private roofdeck! No detail has been overlooked in this two years young home, crafted by one of Jersey City's premier builders with an eye for sophistication and comfort. Upon entry, you're greeted by an expansive open-concept living space flooded with natural light, perfectly complemented by the oversized south-facing windows. The chef's kitchen is a culinary delight, featuring a stunning quartz waterfall island and premium black stainless steel appliances, including a wine cooler, farmhouse style sink, and a convenient pot filler. This home offers three spacious bedrooms, including a luxurious primary bedroom retreat with custom walk in closets, and stunning ensuite bathroom with double vanity, makeup mirrors, and spa-like walk in rain shower with bench, nook, and full body jets. LED lighting throughout, Nest-powered central air, tankless hot water heater, central vac system, and built-in speakers are just a few of the thoughtfully added features. The crown jewel of this residence is the massive roof deck, spanning the entire footprint of the unit, offering a private outdoor oasis with breathtaking city views. Complete with water and gas hookups, this rooftop haven is ideal for outdoor entertaining or simply unwinding after a long day. Additional highlights include an attached heated two-car garage with room for extra storage (not tandem with your neighbor!), ensuring comfort during colder months. Benefit from the remaining 2.5 years on the tax abatement, providing significant savings, and enjoy peace of mind with 7.5 years remaining on the new construction warranty! Nestled in a coveted JC heights neighborhood close to restaurants, Washington Park, shopping, and easy commuting option to NYC , this home offers a rare opportunity to experience contemporary luxury living in Jersey City. Don't miss your chance to make this exquisite residence your own! Open House: Sunday, 4/28 1:00-4:00PM
Courtesy: Century 21 Abrams & Associates, Inc., (609) 750-7300
View additional infoImpeccably maintained and thoughtfully updated, this charming 4-bedroom, 2-bathroom Ranch home is situated on a quiet end lot in the highly sought-after Kendall Park community of South Brunswick Township. Boasting a renovated kitchen, spacious living and dining areas, a cozy family room, this residence offers comfortable living spaces for the whole family. 4 beds and 2 updated full baths. Outside, enjoy the privacy of the fenced yard and the allure of the stunning inground pool, perfect for entertaining or relaxation. Additional highlights include a convenient 1-car garage and proximity to top-rated South Brunswick schools, restaurants, shopping, and more!
Courtesy: RE/MAX at Barnegat Bay - Toms River, (732) 914-0074
View additional infoCOLONIAL ACRES **Great Commuter Location on the North end of Freehold Township** Walk through your Double Door Entry into a LG Open Foyer looking up to a Grand Familyroom with full Brick fireplace . *Main Level to the right is a Spacious Formal Livingroon to the left a Diningroom leading into Eat-in Kitchen overlooking a sprawling open Backyard. Main level also has laundry Half bath and Office/bedroom.* 2nd Level is Familyroom with Vaulted Ceilings and Fireplace *3rd Level offer Ample sized Bedrooms Full hall bath and ensuite in Master. *Basement is extra bonus as game room* . Close to Shopping and NJ Transit Bus for easy commuting when needed. This is a short Sale subject to third party approval
Courtesy: Houwzer LLC-Haddonfield, (267) 765-2080
View additional infoWelcome to this fully renovated single-family Cape Cod home! This home sits on a corner lot and offers 3 Bedrooms and 2.5 Bathrooms. Enter the main level where youâll find a Living Room, a formal Dining Room, and an updated Kitchen. The Kitchen features high-end appliances and additional seating at a breakfast bar. Primary Bedroom is on the main level. Upstairs, there are 2 Bedrooms and one shared full bath. A finished basement is where youâll find the Laundry Room, a powder room, and a Rec Roomâperfect for a game table or in-home office. The home also features a new roof, driveway and gutters. Great fenced back yard with built-in brick oven and storage shed. Schedule your showing today!
Courtesy: ERA Central Realty Group - Cream Ridge, (609) 259-0200
View additional infoWelcome to your serene sanctuary in the heart of Concordia, Monroe Township! This exquisite first floor 2-bedroom, 2-bathroom condo offers a meticulously designed interior. The custom kitchen island is perfect for entertaining or enjoying casual meals. A full laundry room with utility sink leads to the attached garage adds convenience to daily chores. A bonus room serves as a den, ideal for unwinding or working from home. Step outside to your huge patio outdoor space, perfect for relaxing summer meals or morning coffee. Experience the vibrant community and nearby amenities of the 55+ Concordia community. Don't miss the chance to call this modern haven your own! Schedule a viewing today.
Courtesy: Weichert Realtors - Princeton, (609) 921-1900
View additional infoLovely townhouse located in the sought after neighborhood of Whispering Woods in Monmouth Junction. This Ashwood model offers a well-designed layout with two spacious bedrooms, each accompanied by its own private bath, ensuring comfort and privacy for occupants. The second floor laundry is convenient for handling laundry chores. The remodeled kitchen features soapstone countertops, adding a touch of elegance and durability. The breakfast bay window enhances the kitchen's appeal and provides a cozy spot for enjoying morning meals. The dining room overlooks the step-down living room, creating a seamless flow between the spaces. The living room features a fireplace, adding warmth and ambiance to the room. There is a first floor half bath which adds convenience for guests and everyday use. A covered front porch offers a welcoming entrance and a charming spot to relax and enjoy the neighborhood ambiance. The private deck is accessed through sliding glass doors, which provides a secluded outdoor space for entertaining, dining or simply unwinding. Two designated parking spaces ensure convenience for residents and guests. How may I help you?Get property information, schedule a showing or find an agent |
|||||||||||||||||||||||||||||||||||||||||||||||||||||||||||||||||
Copyright © Metropolitan Regional Information Systems, Inc.


