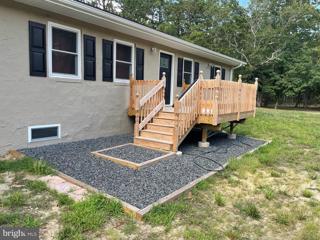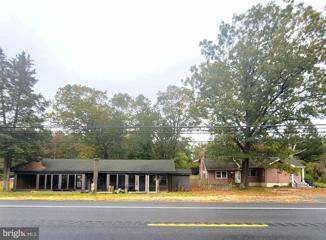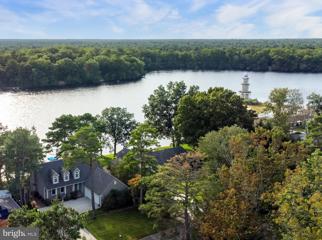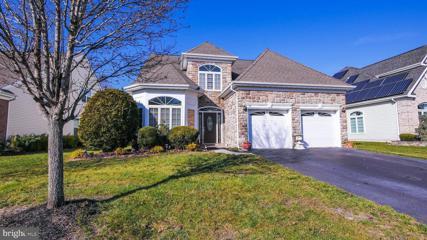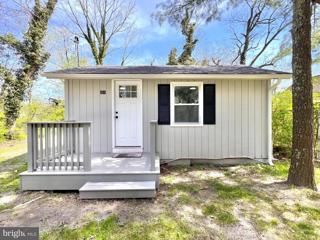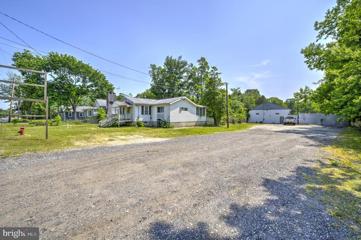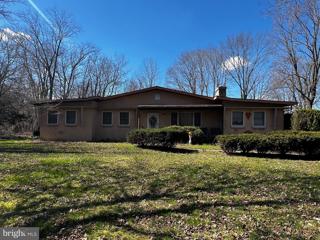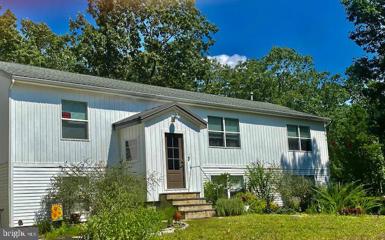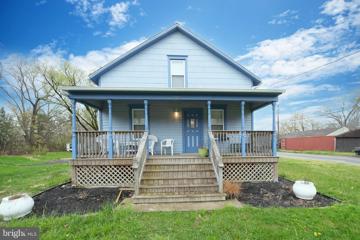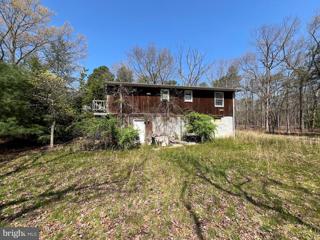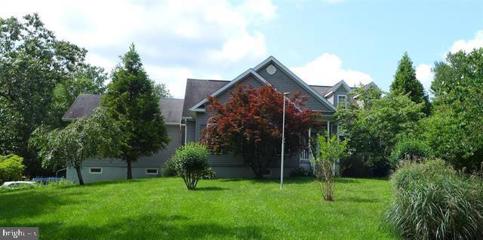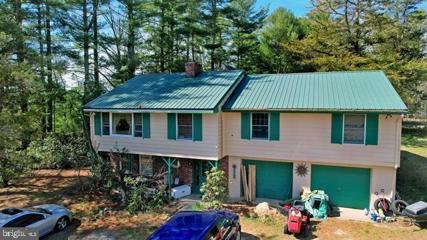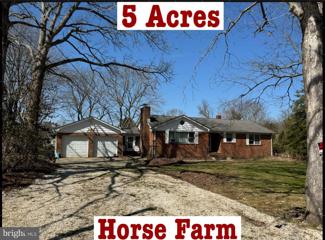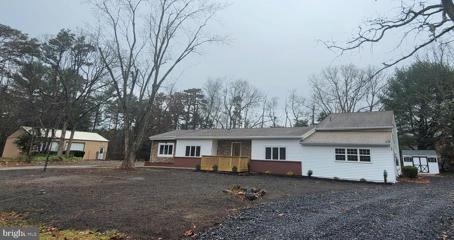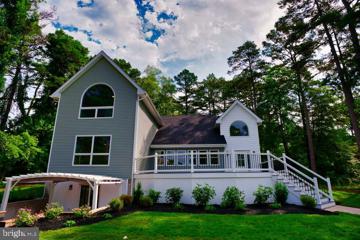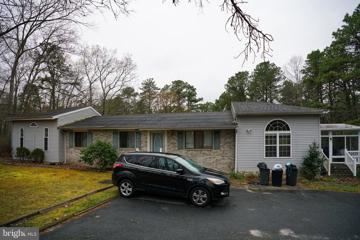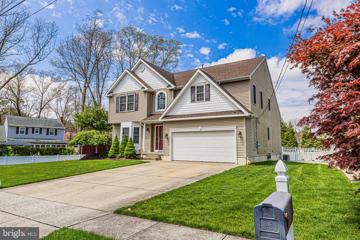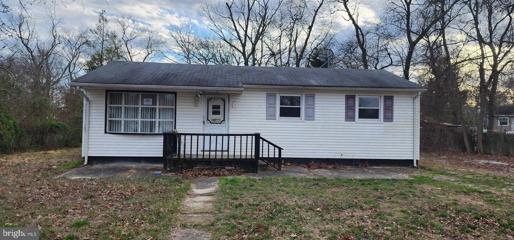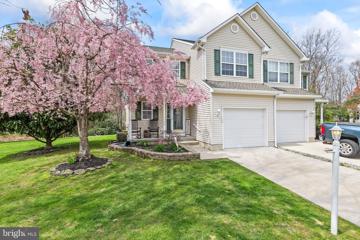 |  |
|
Weymouth NJ Real Estate & Homes for Sale
The median home value in Weymouth, NJ is $251,250.
This is
higher than
the county median home value of $242,500.
The national median home value is $308,980.
The average price of homes sold in Weymouth, NJ is $251,250.
Approximately 87% of Weymouth homes are owned,
compared to 8% rented, while
5% are vacant.
Weymouth real estate listings include condos, townhomes, and single family homes for sale.
Commercial properties are also available.
If you like to see a property, contact Weymouth real estate agent to arrange a tour
today! We were unable to find listings in Weymouth, NJ
Showing Homes Nearby Weymouth, NJ
Courtesy: Joe Wiessner Realty LLC, (609) 561-1010
View additional info
Courtesy: Balsley-Losco Realtors, (609) 646-3207
View additional infoHuge opportunity for your Buyer. This property is 4.51-acre lot, 301 feet +- frontage on Harding Highway x 626 feet +- frontage on South Ave, with a residential house and an approx. 1500 + square foot retail commercial building. High traffic, good exposure retail potential. The residence was converted to an illegal 2 family structure and will require renovation to be converted back to a single-family home. The residence has potential for a 3 bedroom, 2 bath house with a partial basement, oil heater, electric hot water heater and much more as desired. The commercial building was previous used as a florist shop and bicycle store. Township approval of the Buyerâs intended use is required. There is an abandoned inground pool and a garage shed on the property that may require demolition. This property is being offered for sale Strictly AS IS.
Courtesy: Keller Williams Realty - Wildwood Crest, (609) 729-2100
View additional infoCUSTOM LAKEFRONT STUNNER!!!! This Home Features 3 Spacious Bedrooms, 2.5 Bathrooms, Large Open Living Room, Office/Family Room, Hardwood Floors and Closets Galore! The Chefs Kitchen Features a Stainless Steel Viking Appliance Package, Granite Countertops, Custom Cabinets, Wine Fridge, Center Island and the Most Amazing View of the Lake! Walk Out the Slider Doors onto Your Covered Cedar Deck and Enjoy the Peace and Quiet this Home has to Offer. Walk Down to the Dock and Enjoy LakeFront Living! This Location on the Lake Offers a Sandy Bottom that is Great for Kids and Dogs to Play Without Worrying About Getting Stuck in the Mud. Enjoy Keeping Your Boat Close All Year Long with the Boat Lift that Keeps it Out of the Water. This Home Also Comes with a Sprinkler System, a 2 Car Garage that was Built with a Steel Beam and a New Roof. Every Detail was Thought of When Building this Custom Dream Home!
Courtesy: Keller Williams Realty - Atlantic Shore, (609) 484-9890
View additional infoOPEN HOUSE ON MAY 11, 2024 12:00-2:00PM HURRY! This ENERY EFFICIENT ranch home has 2 bedrooms, 2 full baths, its a one of a kind, and tastefully decorated! Walking into the foyer is so inviting, it instantly gives you a feel of peace, love and comfort. As you stroll into the open layout it's so welcoming with plush luxury vinyl plank floors throughout the entire home, you have a living room, dining area, and an amazing kitchen with high end custom built cabinets, large center island that seats 5-6 people, stainless steel appliances, recess lighting and the back splash is just marvelous. You will enjoy cooking and preparing meals for the family. The master suite is the perfect size for two, and it's walk-in closet has plenty of room for your clothes/ outfits. As you walk into your ensuite, there is a dual vanity with his and her sinks and your shower is elegantly tiled with a sitting bench so you can comfortably shower, take your time and not worry about falling. When evening comes, just slide right on your back patio, enjoy the sunset, quietness and a cool summer breeze while taking in nature. You will believe that you're on vacation in another atmosphere. In addition to all of this, attic fans were installed last year, including a preventive termite treatment system. Your home has a sprinkler system and it is wired for ADT security. Oh I forgot to mention the transferable solar panels that allows you to have a $10 a month electric bill. Also, their is an unfinished loft that is already framed to be a 3rd bedroom which makes it very simple to complete. It will allow more room for grandkids or guests. The community center/ clubhouse has all the amenities: a huge pool, weight room, sauna, steam room, poker rooms, mahjon room, pool tables, tennis court, pickle ball court, shuffleboard, and walking trails. This community has a lot to offer and ton of activities so you will always have something to look forward to. This is a highly desired Adult community with low monthly HOA fees of just $240 a month. So come check me out and schedule your private showing today! $515,00070 Keller Way Mays Landing, NJ 08330
Courtesy: Keller Williams Realty - Atlantic Shore, (609) 484-9890
View additional infoStep into the lap of luxury with this exquisite residence nestled in the prestigious community of Horizons at Woods Landing. Beyond the charming exterior, discover a world of opulence as you step through the grand entrance into a soaring two-story foyer, setting the tone for the elegance that awaits within. As you traverse the main floor, you'll be captivated by the tastefully designed chef's kitchen, featuring high-end finishes and a spacious eat-in areaâperfect for entertaining family and friends. The adjacent formal dining room adds a touch of sophistication to every meal, creating a seamless flow for hosting memorable gatherings. Continue your journey into the expansive living room, where high ceilings and a cozy fireplace create an inviting ambiance. Adjacent to the living space, indulge in the luxury of a sunroom adorned with ceramic tiles and sliding doors that lead to a private patioâan ideal spot for enjoying the serenity of the outdoors. Need a dedicated workspace? The home office, complete with French doors, provides the perfect blend of productivity and tranquility. Retreat to the primary bedroom sanctuary, boasting a tray ceiling, dual walk-in closets, and a spa-like bath featuring a walk-in shower, luxurious tub, and double vanity. The second bedroom, complete with its adjacent bathroom, offers a serene haven for guests or family members. Ascending to the second floor, you'll be greeted by a spacious loft area, presenting endless possibilities for a cozy reading nook or an additional entertainment space. The third bedroom and bath on this level provide comfort and privacy, ensuring that every member of the household has their own retreat. An extra storage closet adds convenience to your living experience. Discover more than just a home; relish in the lifestyle offered by the coveted community of Horizons at Woods Landing. This active 55 and FABULOUS neighborhood provides an array of amenities for residents to enjoy, from the inviting in-ground pool to the state-of-the-art gym. Engage in friendly competition with pickleball, bocce, and tennis matches, or unwind in the community library, billiards, and card room. Love where you live and lead an active lifestyle in this upscale community. Don't miss the opportunity to make this extraordinary residence your own. Move in and revel in the perfect blend of luxury, comfort, and community that awaits you in this wooded, serene environment. Your dream home is hereâseize the moment and make it yours! $225,000351 Elm Street Hammonton, NJ 08037
Courtesy: A J Falciani Realty, (856) 692-8221
View additional infoCharming one bedroom bungalow located in the heart of Mullica Twp. Just two blocks from Mullica Township Elementary school. This home has been updated with brand new kitchen and bathroom. The new split unit will keep the home at your preferred temperature. Enjoy the great outdoors on your front or back deck. Home features a new septic and brand new well. Everything has been complete for you to make this house your home. This is a FannieMae HomePath Property.
Courtesy: Daunno Realty Services LLC, (732) 396-3995
View additional info
Courtesy: Crowley & Carr, Inc., (609) 561-0505
View additional infoMake the move to Mullica! Don't miss out on all this property has to offer. Unique is an understatement. You get your own house, your own garage and ANOTHER GARAGE. The single family consists of 4BR, 1BA (house approximately 1300-1450 square feet) with a full, unfinished basement. The commercial garage is just under 900 square feet (recently renovated with its own bath). There's plenty of room for parking and driveway access for both! All of this sits on just under an acre of ground, that features a BRAND NEW SEPTIC. Incredible investment opportunity, with an INCREDIBLE PRICE! Call Today! *See Agent Remarks $359,000127 Fir Avenue Richland, NJ 08350
Courtesy: RE/MAX ONE Realty, (856) 722-8090
View additional infoESTATE SALE - Enter into the foyer which leads to the formal living room and Kitchen/Dining room combo. The hallway off the foyer leads to multiple bedrooms and 1 full bathroom. The hallway off the other side of the Kitchen leads to 2 other bedrooms along with a 1 full bathroom. The long driveway leads to a 2-car garage. The long driveway accommodates 4-6 vehicles. The basement experienced water in the past which seems corrected with a repair to the roof. The current occupant is searching for suitable housing and plans to be out of the property by the closing date. As Is Purchase...absolutely no repairs.
Courtesy: RE/MAX Community-Williamstown, (856) 318-2313
View additional infoOpportunity awaits!!! Situated on approximately 15 wooded acres, this unique farm has endless potential. The 3,000 sq ft fully furnished, Modern Farmhouse features an open concept floor plan with 2 completely separate, functioning living spaces. As you enter the spacious foyer, take the steps up to the main living room, kitchen and dining area, with hardwood flooring throughout. Here sliders give access to the new 20' x 14' fiberglass deck that overlooks the property and wildlife. The full laundry room is conveniently located off of the kitchen. The primary bedroom has a private full bathroom and walk-in closet. Two additional nicely sized bedrooms and 2nd full bath are located at the opposite end of the upper level. Downstairs there is a bar area, additional living room with tile floors, stackable washer and dryer, and 3 more bedrooms along with the 3rd full bathroom. This versatile space can be used as an in-law suite, family room, or game room. Just down a path there is a beautiful 1,344 sq ft barn with 12 ft ceilings. Opening the massive barn door provides for the perfect indoor/outdoor experience. The barn offers heat/AC and hot/cold running water for a variety of uses. Wide, secluded nature trails are carved out on the property which is registered with the State of NJ for a Forest Stewardship. Currently raising chickens and ducks, the road side farm stand is perfect for selling fresh eggs produced. Sellers are providing a 1 year home warranty, septic system was replaced in 2021 and the roof in 2019.
Courtesy: Century 21 Reilly Realtors, (856) 767-1776
View additional infoOpportunity on Rt. 30 in Mullica, with many possibilities. Starting off with a 3 Bedroom, 1 Bath, with a basement, sitting on 2.48 acres. This home is located in the DVC zoning of Mullica Township, that is intended for residential and commercial development per zoning, with plan approvals. As always, check with the township with questions concerning zoning and permitted uses. Call Today and make Mullica your new home $240,000450 Weymouth Road Buena, NJ 08310
Courtesy: Keller Williams Realty - Atlantic Shore, (609) 484-9890
View additional infoDiscover the perfect blend of comfort and privacy with this delightful 2-bedroom, 1-bathroom home nestled on an expansive 5.37 acres of secluded land. Boasting a generous 1800 square feet of living space, this property offers ample room to relax, entertain, and enjoy the peace of the surrounding nature. Outside, the vast acreage offers endless possibilities for outdoor activities, gardening, horses, farming or simply soaking in the tranquil environment. The property is ideal for those looking to escape the hustle and bustle of city life and enjoy the tranquility of country living. 2 bedrooms and 1 bath upstairs with living room, dining area and kitchen. Downstairs has a family room, bonus room and laundry room. Lots of potential. The home is in need of updating and is being sold in as-is condition.
Courtesy: Platinum Real Estate
View additional infoIdeal Estate for farming, hunting or complete privacy. Unique one of a kind home on 63 acre farm with beautiful four bedroom four bath two story home. Property is close to the NEW Trout National Golf Course! First floor: Spacious eat in kitchen with center island, double sliders to outside deck with retractable awning which overlooks the inground pool and extensive landscaped property. Master bedroom with full bath and walk in closet. Office, second bedroom and full bath. The foyer and office have hardwood floors, formal dining room with coffered ceiling. Second floor: Two bedrooms with full bath plus an extra room for living space or office/den etc. Potentially the upstairs could be used for living quarters, Living room, bath, bedroom and office. Features: Attached oversized two car garage with pull down stairs. Huge attic could be used for additional living space with stairs installed in garage. Extensive well manicured landscaping. Several out buildings. Basement has nine foot ceilings, Jacuzzi room with mural and lots of storage. Fourth bathroom in the basement for pool guest. Basement has both inside and outside entrances. Acreage: Total 63+- acres: 25 acres are in Hamilton Township is mostly fenced, the balance of the 38+- acres are in Buena Vista Township. The property is Farmland Qualified as noted in the tax records. The purchaser must agree and continue the Farmland Qualified Assessment. The Goats can be included in the sale. Solar Panels: Monthly fee is $562. Every quarter there is a solar rebate of $1,200 plus.
Courtesy: Century 21 Frick Realtors, (609) 652-5600
View additional infoGreat Opportunity !! Two houses on a 6 acre lot. Don't miss this opportunity to bask in the tranquility of peace and quiet and privacy on over 6acres !! Ready for 2 families with two separate homes or great investment income on one large lot. Large home is aprox 2400 sqft consisting ofLarge living room, formal dining room, 4 bedrooms, 2 bathrooms, family room on 1st floor, laundry/storage room and attached 2 car garage, Geothermal heat and air, metal roof, hardwood and tile floors, 2 shed. (No photos of interior till tenants vacate the home) Needs a little TLC, Tenantoccupied, Tenants moving out shortly. Plus adorable 2 bedroom home recently updated with newer kitchen, bathroom, windows, flooring, minisplits for heating and air, and tankless water heater, all appliances included. Plus metal roof and rear deck. (The Interior photos are of 2bedroom home) 2 separate septic systems The septic for the Large house had a new field and tank in 2020, The little house had a new field andtank in 2013 and 1 well for both homes, which has a acid neutralizer. Just look at all the possibilities! Plus the view! Property being Sold in AS ISCondition. Buyer responsible for CO and any inspections, certifications or repairs needed to settle. $499,9002 Emilie Court Buena, NJ 08310
Courtesy: Keller Williams Realty - Washington Township, (856) 582-1200
View additional infoBack on the Market!! The previous deal fell through due to buyer financing. 2 EMILIE COURT A private Cul-de-sac Neighborhood 3.2 acres of beautiful property is located on a quiet cul-de-sac along the Buena Vista Country Club. New construction is within your reach! The open layout is absolutely perfect! With a kitchen and baths that boast custom cabinetry, a farmhouse sink, tile backsplash, granite & quartz countertops and brushed nickel faucets, AND SO MUCH MORE this home is perfect for hosting the next holiday, family dinners or just a cozy Friday night in. KMD Construction, with its rich tradition that boasts quality, craftsmanship and pride, has over 25 years of experience in successful projects. Donât miss this great opportunity to own a custom, new construction home with a great price tag! SUPERIOR WALLS OPEN FLOOR PLAN UPSTAIRS LAUNDRY ROOM 3 BEDROOMS 2.5 BATHS QUARTZ & GRANITE TOPS FULL BASEMENT FARMHOUSE SINK New Construction Custom Soft-Close Cabinetry White Farmhouse Sink Subway Tile Backsplash Stainless Steel Hood in Kitchen Stainless Steel Appliances Brushed Nickel Hardware Granite Tops
Courtesy: BHHS Fox & Roach-Northfield, (609) 646-1900
View additional infoIn Mullica Township, a 5-acre horse farm awaits revitalization. This ranch-style home, perfect for horse enthusiasts, sits amidst expansive grounds with stables and pastures. The serene ambiance and wildlife visits enhance its rustic charm. Offered in As-Is condition, it's a contractor's special, ready for customization.
Courtesy: Balsley-Losco Realtors, (609) 646-3207
View additional infoTotally renovated 4 BR, 3 BA home on a quiet cul de sac. Brand new kitchen with stainless appliances, large family room, new flooring thru-out, new baths, set up is unique with 3 BR on one end of home, and another BR with primary or in-law setup possible. Lots of space for the large family! Fenced yard with shed and 30x42 POLE BARN/garage. Come take a look- won't last long! **Collings Lake Assoc. -$132.81/yr. Open House: Saturday, 5/25 11:00-1:00PM
Courtesy: Compass New Jersey, LLC - Moorestown, (856) 214-2639
View additional infoPrice Reduced! Welcome to 411 Highland Drive, Mays Landing, NJ, where modern luxury meets exceptional value! This spacious home offers 4bedrooms, 4.5 bathrooms, and a generous 3767 square feet of living space, all situated on a sprawling 25700 square foot lot. Step inside and be greeted by the seamless fusion of modern design and timeless elegance. The home features a brand-new dual-zone central air system ,ensuring comfort throughout. The plumbing, electrical, septic system, flooring, and appliances have all been thoughtfully upgraded, while high-end fixtures add a touch of luxury to every corner. This home is designed to accommodate various lifestyles, featuring a home office, media/recreation room, powder room, and a dining alcove. The primary ensuite bathroom is a luxurious retreat, boasting double sinks, a soaking tub, and a windowed bathroom. Step outside to discover your private patio, perfect for intimate gatherings, as well as a deck and spacious front and back yards. Access to Riverview Estates Private Beach. Perfect for launching canoes, paddle boards and rafts. BBQ and fire pit are available for use to residents. This home presents a rare opportunity at the reduced price of $775,000. Don't miss out on the chance to make this modern gem your own â schedule a showing today $339,0001608 Elwood Road Hammonton, NJ 08037
Courtesy: EXP Realty, LLC, (866) 201-6210
View additional infoWelcome to 1608 Elwood Rd. This beautiful generously sized ranch sits on 1.5 acres in a lovely country setting perfect for raising a family. The beautiful home is equipped with 3 generous sized bedrooms including a master suite with a walk in closet & master bathroom with a whirlpool, a lovely enclosed sunporch to drink your coffee and enjoy nature, a spacious living and dining area, a family room, tons of parking for large family gatherings, and so much more. With just a little bit of TLC, this beauty is the perfect place to make your own. Call today for your private showing. This property is not only eligible for the NJFHMA Grant of $10,000 - $17,000, but it is also eligible for USDA no downpayment loan. Call today for details. You can actually own this home with very little upfront costs. All showings must be accompanied by a licensed agent. $599,900119 West Lane Hammonton, NJ 08037
Courtesy: Joe Wiessner Realty LLC, (609) 561-1010
View additional infoGo West! for Stately Elegance at 119 West Lane, Hammonton, NJ 08037. Discover unmatched luxury and comfort in this meticulously designed home nestled in the prestigious Hammonton Lake Area. Built in 2009, this grand residence offers a generous 2864 sq ft of living space, featuring four bedrooms and 2.5 baths to cater to both privacy and hospitality needs. Step inside to the breathtaking Great Room, accentuated by soaring two-story vaulted ceilings and a mesmerizing gas log fireplace that forms the heart of the home. The stacked windows invite natural light while framing picturesque views of the meticulously fenced vinyl backyard. Culinary enthusiasts will delight in the expansive kitchen, equipped with ample counter space and cabinets, seamlessly opening to a vast dining area that can host from 6 to 20 guestsâideal for memorable Thanksgiving feasts. Adjacent to the kitchen, the formal dining room, adorned with wainscotting and crown molding, comfortably seats 12, perfect for sophisticated dinner parties. The master suite is a true retreat, featuring an alcove and an opulent bath with a deep Jacuzzi tub and stand-alone shower, promising serene moments of relaxation. Three additional oversized bedrooms and a well-appointed full bath complete the upstairs, offering ample space for family and guests. Outdoor living is equally impressive with a stamped concrete patio and a multi-zoned in-ground sprinkler system, creating an ideal setting for private gatherings, spirited wiffle ball games, or tranquil evenings under the stars. Added comforts include a first-floor laundry room, a pristine two-car attached garage, and dual-zone HVAC for year-round climate control. Located just steps away from Hammonton Lake, this home not only promises a prestigious address but a lifestyle of unparalleled comfort and leisure. Act now to claim your piece of paradise. Schedule your private tour of this exclusive Hammonton marvel.
Courtesy: Joe Wiessner Realty LLC, (609) 561-1010
View additional infoAll's Ship Shape at 303 Lakeview Drive, Hammonton, NJ 08037. Step into a realm of sophisticated living in this modern bi-level home, crafted with an eye for detail and a commitment to quality. Built in 2003, this property presents a unique opportunity with four well-appointed bedrooms, including a choice of master suites â one on the upper level complete with its own luxurious bathroom, and another on the lower level, offering versatility to fit your lifestyle. From the moment you approach the home, you are greeted by a beautifully landscaped exterior, where a variety of perennial gardens and vegetable plots await. Tomatoes, peppers, and leafy greens flourish in well-maintained cold boxes. The elevated composite deck offers a spectacular vantage point to enjoy this horticultural haven, enhanced by a professional-grade rollback awning for those sun-soaked days. Beneath the deck, a robust timber undercarriage speaks of craftsmanship and durability, echoing the quality of an Amish barn. The lower exitâs curved design invites energy and movement, creating a dynamic space for entertaining under a covered patio surrounded by artistic rock formations and sculptural boulder accents. A professional-grade shed, numerous birdhouses, and an ecologically considerate bat house underscore a commitment to preserving the natural balance of this idyllic setting. Modern conveniences are not overlooked, with a new Bryant HVAC system installed in 2022, ensuring year-round comfort. The heart of the home is the expansive kitchen, equipped with a center island, ample seating, and a suite of stainless steel appliances set against L-shaped counters and recessed lighting. The renovated upper bathrooms echo the luxury of a fine hotel, featuring custom tile work and high-end vanities. Living spaces include a honey hardwood-floored family room on the upper level and a spacious lower-level living room with a cozy corner gas log fireplace. This room is perfectly configured for relaxation and entertainment, with direct access to a charming circular patio. Subject to Seller Suitable Housing - Seller actively searching. Located just a short stroll from Hammonton Lake and served by public utilities, this turn-key home is ready for its next owner to enjoy all the benefits of Lakeside living. Donât miss your chance to own this impeccable property. Contact us today to schedule a private tour and see firsthand the blend of elegance, comfort, and quality that 303 Lakeview Drive offers.
Courtesy: BHHS Fox & Roach-Vineland, (856) 691-0091
View additional infoWelcome to the Lakes, Collings Lakes. This beautiful Cape Cod has been completely remodeled from top to bottom with no detail over looked. As you pull up the driveway you will immediately notice the beautiful landscpae. As you enter the main floor, the wood floor flows seamlessly throughout. The main living room is very spacious and leads you into directly to the brand new kitchen, with stainless steel appliances, new white shaker style cabinets and quartz countertops. Through the kitchen is your large laundry room, and down the hall from the living room is a half bathroom and a bonus room. Upstairs you will find three spacious bedrooms and a full bathroom. Brand new carpet has been layed on the the steps and throughout the upstairs. When you enter the back yard throught the dinning area you will step onto a refinished deck that oversees a large fenced in back yard
Courtesy: Keller Williams Realty - Atlantic Shore, (609) 484-9890
View additional infoInvestment opportunity! Come and see this charming 3 bedroom, 1 bath home nestled in the tranquil area of Collings Lakes. This home is perfect for someone who wants to customize their home. It boasts a spacious kitchen, with a flexible interior layout. Bring out all of the potential in this home, and build great equity! Located in a quiet, suburban neighborhood, Collings Lakes provides a quiet, welcoming environment, while still be close to major roadways, schools, and parks. Itâs waiting for someone to come and make it their home.
Courtesy: Keller Williams Realty - Washington Township, (856) 582-1200
View additional infoWelcome to 448 Chicago Ave, a delightful residence boasting three bedrooms and two and a half bathrooms, promising comfortable living in a serene environment. Nestled on a very quiet street, this charming abode offers the perfect blend of tranquility and convenience. Its proximity to schools and shopping centers ensures easy access to essential amenities, catering to the needs of families and individuals alike. Don't miss the opportunity to make 448 Chicago Ave your new home sweet home. The home is currently occupied, please do not disturb occupants. $389,90054 Kay Drive Hammonton, NJ 08037
Courtesy: Haines Realty, LLC, (609) 330-4786
View additional infoWelcome to The Grand Twin Oaks development. Introducing a meticulously maintained property offering a blend of modern updates and timeless charm, ideally nestled in the picturesque locale of Hammonton, New Jersey. This two-bedroom, two full-bath, and one-half-bath residence exudes sophistication and comfort at every turn. Recent upgrades, including a new roof in 2016 and HVAC system in 2014, ensure both reliability and efficiency, while the full finished basement adds valuable living space to accommodate various lifestyle needs. Upon entry, be greeted by the inviting ambiance of the vaulted ceilings in the family room, complemented by a cozy gas fireplace, creating an atmosphere perfect for relaxation or gatherings. The home boasts absolute move-in condition, featuring pristine cleanliness and stylish updates throughout. The kitchen showcases new stainless steel appliances and an oversized island, seamlessly blending functionality with style, ideal for entertaining guests. The second-story hallway overlooks the family room below, enhancing the home's spacious feel. Both bedrooms offer ample space, with the generously sized second bedroom providing versatility for guests or personal use. The primary suite presents a tranquil retreat, complete with a large walk-in closet, secondary closet, and an updated ensuite bathroom featuring double vanities and a luxurious soaking tub. Elegance abounds with crown molding and additional enhancements sprinkled throughout the home, elevating its aesthetic appeal. The attached one-car garage offers convenience, while the deck off the rear of the home provides a serene setting overlooking the wooded surroundings. Boasting great curb appeal and a central location proximate to the charming town of Hammonton, this property epitomizes the epitome of suburban living. Don't miss the opportunity to make this meticulously maintained residence your new home. How may I help you?Get property information, schedule a showing or find an agent |
|||||||||||||||||||||||||||||||||||||||||||||||||||||||||||||||||
Copyright © Metropolitan Regional Information Systems, Inc.


