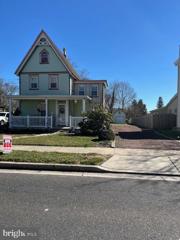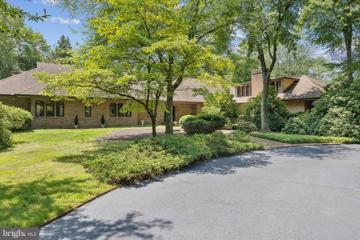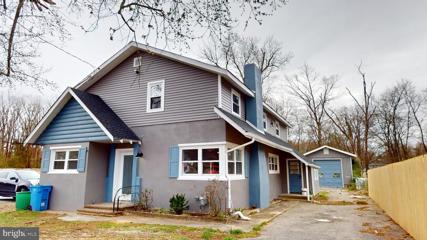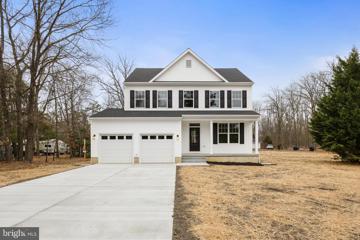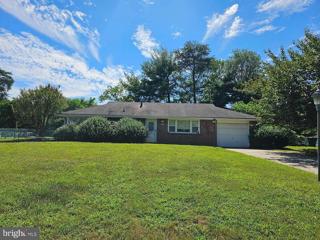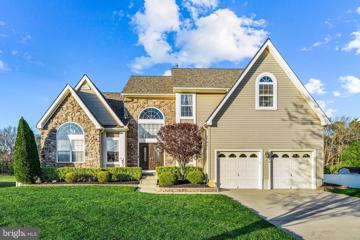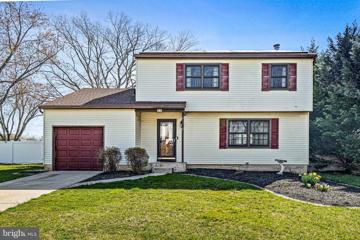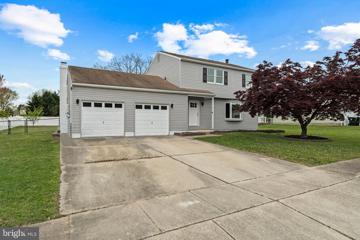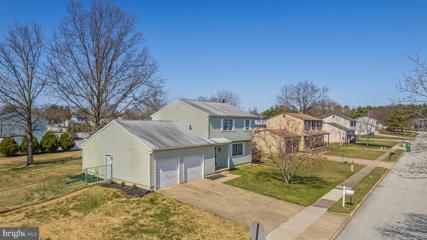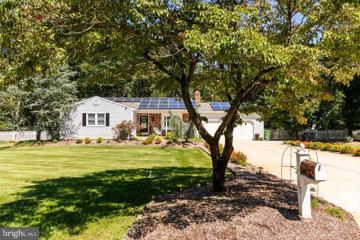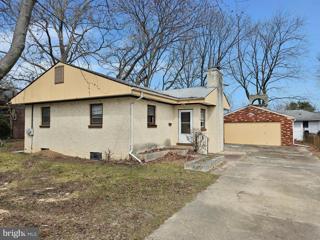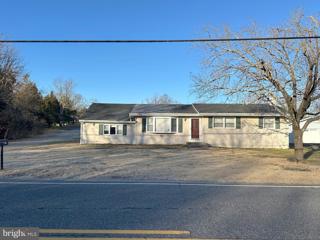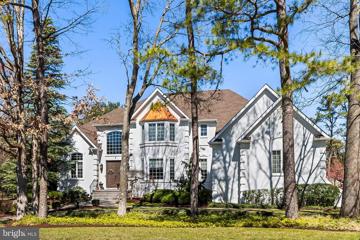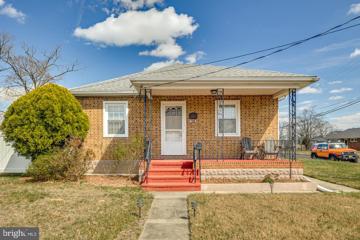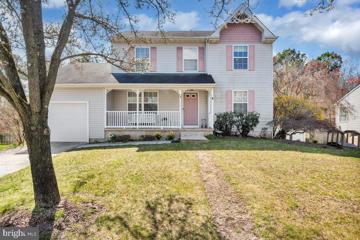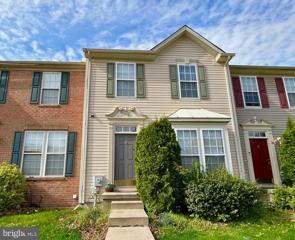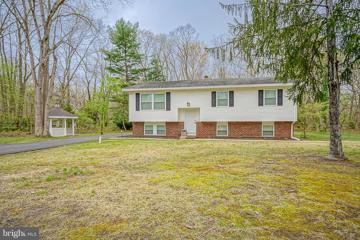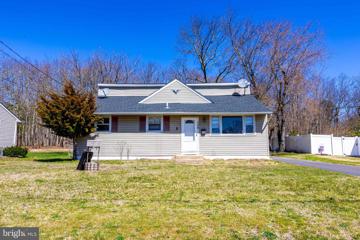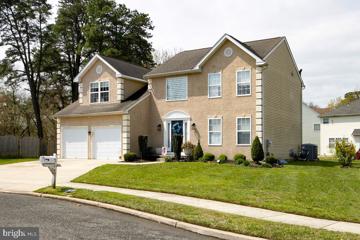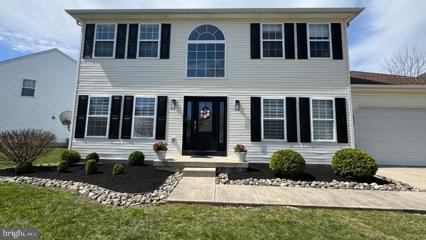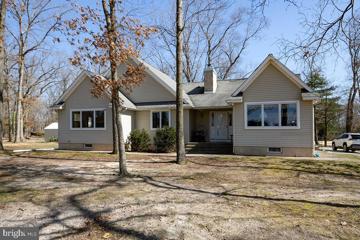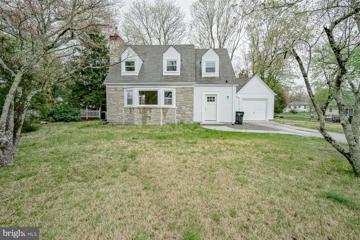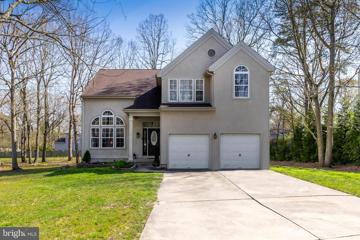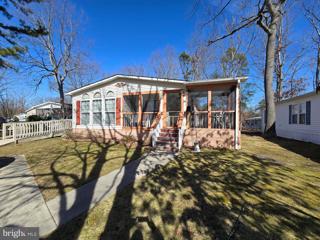 |  |
|
Waterford NJ Real Estate & Homes for SaleWe were unable to find listings in Waterford, NJ
Showing Homes Nearby Waterford, NJ
$369,00010 E Taunton Avenue Berlin, NJ 08009
Courtesy: RE/MAX Of Cherry Hill, (856) 424-4040
View additional infoCharming 3 Story Victorian featuring a Wrap-around porch was built in approximately 1850 and recorded as the Joseph Ross property. As you enter the Living & Dining areas please note that features include era wall coverings & curved archways . The home was expanded over the years to include a 1st floor Office or additional bedroom & offers a full bath on this level also. The spacious Kitchen offers light cabinetry, glass-top electric range & dishwasher. A huge Laundry room is just off the kitchen adjacent to the full bath. The rear door opens to the newer Trex decking w/ remote controlled awning and overlooks the 200' lot with a two story garage offering added storage. Your 2nd floor offers 2 bedrooms plus a huge bathroom with clawfoot tub & pedestal sink. The 3rd floor attic area is heated and has central air & cable which would make a great art studio, craft room or man cave. Call today for your appointment. $1,190,00077 Leroy Avenue Berlin, NJ 08009
Courtesy: Century 21 Reilly Realtors, (856) 767-1776
View additional infoImmerse yourself in the timeless elegance of this Berlin home. Located in desirable Berlin Borough and Eastern school district, this custom home is like no other in South Jersey. Tucked away on over 4 acres of wooded land with a refreshing brook nearby, this custom-built estate greets you as you wind along the driveway through landscaped flowering trees. This classically designed home has over 7,000 square feet of living space including a pool house, large custom pool and a private tennis court. Built with custom stone and hand carved brick on steel girders, the home boasts 5 stunning stone and brick gas fireplaces. The main home has HUGE rooms, yet has a warm and cozy feel with the use of brick and wood throughout. The stunning living room with high cathedral ceilings offers French doors leading out to a brick patio. The expansive Chefâs gourmet kitchen features granite countertops, sub-zero and Jenn air appliances and a wall double Viking convection oven. Check out the pantry. In addition, there is a large stunning formal dining room, great room, family room, sunroom and office. There are two entry foyers, and a sizeable laundry room located near the 4 bedrooms and 2 and a half baths on the first floor. Reached by a separate staircase, is a game/entertainment room. A private sweeping staircase takes you to the 5th bedroom, a palatial master suite, including a loft overlooking the beautiful living room, large walk-in closet and a newly remodeled master bath featuring a Jacuzzi tub and a multi person/multi head travertine stone tile shower and steam room and a private outdoor balcony off the master bedroom. Luxurious amenities and features of this unique residence include cathedral ceilings, Pella windows, custom stained glass, cedar closets, custom hand-made made wood/stained-glass interior and exterior doors, arched doorways, cedar closets, custom wood doors throughout, 4 stone and brick gas fireplaces, multi-zoned gas radiant floor heat, multi-zoned central air, and custom European tile floors. The attached 2 plus car garage, exposed aggregate and brick walkways, and multiple outdoor patios add convenience and outdoor living space to the vast landscape of the property. The pool house is perfect for additional entertaining. A full living and dining area, a complete gourmet kitchen and an additional 2 full bathrooms. Ready to experience the life of luxury most only dream of? Come for a tour before this impeccable estate is gone for good! Please see documents for room sizes & other features. Real estate taxes only $21,296
Courtesy: EXP Realty, LLC, (866) 201-6210
View additional infoThis impressive home exudes traditional charm with modern elegance. Boasting 5 bedrooms and 2 bathrooms. Remodeled just this year, The living space is freshly painted and has new floors in every room. On the first floor the large sun-filled living room has a beautiful built in fireplace. While the redone kitchen has new cabinets, appliances, countertops, island and has an open concept to the dining area. With renovated bathrooms having brand new fixtures, and vanities, tiling and floors. The upper floor of this home has 3 bedrooms a big bathroom, with a large family room. Outside the back yard is huge! The property has plenty of parking and an oversized garage. This home has been Completely rehabbed. New window, doors, flooring, walls, fresh paint, appliances, fireplace, lightingâ¦.. the list goes on and on. Close to hiking trails, lakes, and playgrounds. You must see it to appreciate it. $545,8902340 Tremont Avenue Atco, NJ 08004
Courtesy: Hometown Real Estate Group, (856) 235-3900
View additional infoCheck out this fresh 4 Bedroom 2.5 bath, family rm, full basment,2 car garage on 1+ acre just finished. Comes with 10 year 2-10 warranty $259,900517 Glider Avenue Berlin, NJ 08009
Courtesy: RE/MAX Live Well, (856) 335-9100
View additional info
Courtesy: Keller Williams Realty - Marlton, (856) 441-6800
View additional infoAs you enter into your new home you are instantly met with gorgeous hardwood floors and natural light shining through your large Palladium windows. To the left of the foyer is the formal living room and dining room with wall-to-wall carpet, new paint and a gorgeous glass chandelier! Continuing through, you enter your Chef's kitchen with extra-long 42-inch cabinets, gas stove and a newer 4-piece stainless-steel appliance set. Cook dinner while watching what's going on in the oversized family room and cozy sunroom! The sunroom leads to your Trex deck overlooking your fully fenced - beautifully manicured yard, and paver patio, which all back up to a Wildlife Preserve. Moving upstairs, you are met with a beautiful main bedroom with 2 walk-in closets, private bathroom with a double vanity, standing shower, and soaking tub! In addition, you have 3 other generously sized bedrooms with wall-to-wall carpet, new paint, ceiling fans with light fixtures, an additional full bath, and LOTS of closet space! No more walking downstairs to do laundry - Washer & Dryer are UPSTAIRS! Heading down to the basement you have a spot to hang out with finished floors, recessed lighting, and a mini bar. Additional unfinished square footage with full windows and a walkout slider is waiting for you to make it your dream basement! Endless memories will happen in this home starting this summer. All you have to do is unpack!Hardwood flooring, Tile, W/W carpeting, Crown Molding, Neutral colors T/O, Interior access from garage, Sprinkler System, Oversized Lot, and NEW ROOF!!
Courtesy: Keller Williams Realty - Cherry Hill, 8563211212
View additional infoWelcome to 14 Mills Dr, a beautifully upgraded family home nestled in the heart of Waterford Works, NJ. This charming residence offers a perfect blend of comfort, convenience, and suburban tranquility. As you approach the property, you are greeted by a well-maintained exterior featuring lush greenery and a neatly manicured lawn. The inviting facade hints at the warmth and coziness awaiting within. Step through the front door into the spacious living area, where natural light pours in through large windows, creating a bright and airy ambiance. The open layout seamlessly connects the living room to the dining area, providing an ideal space for entertaining guests or relaxing with loved ones. The heart of the home is the beautifully expanded kitchen, a chef's delight boasting modern appliances, ample counter space, and plenty of extra storage options. Whether you're preparing a gourmet meal or enjoying a casual breakfast, this kitchen is sure to inspire your culinary creations. This home features three bedrooms, offering comfortable accommodations for the whole family. The floors have been updated throughout the home, enhancing the aesthetic appeal and durability of the living spaces. Downstairs, you'll find a fully finished basement, offering additional living space for a family room, complete with a cozy fireplace perfect for gathering around on chilly evenings. Outside, the expansive backyard offers endless possibilities for outdoor enjoyment, with space for gardening, playtime, or simply relaxing in the sunshine. Located in a friendly neighborhood with easy access to schools, parks, and shopping, 14 Mills Dr offers the perfect combination of suburban serenity and urban convenience. Don't miss your opportunity to make this wonderful property your new home sweet home.
Courtesy: Keller Williams Shore Properties, (732) 797-9001
View additional infoWelcome to this beautifully updated home featuring a fully renovated kitchen with updated floors throughout. Freshly painted walls with 3 bedrooms and 2.5 bathrooms with a modern touch, and a partially finished basement, the perfect blend of comfort and style.
Courtesy: Joe Wiessner Realty LLC, (609) 561-1010
View additional infoGET More at Mauriello Nestled within the tranquil embrace of Villas East, 19 Mauriello Drive stands as a testament to serene living in the charming enclave of Waterford Works, a quaint hamlet within the bounds of Winslow Township, NJ. This residence, set on a generous plot measuring 100 x 159 feet, unfolds over 1,819 square feet of meticulously crafted living space, offering a blend of comfort and elegance. The home presents three well-appointed bedrooms, complemented by 1.5 baths, ensuring a harmonious balance of privacy and convenience. The architectural design thoughtfully integrates dual access to the full bath upstairs, connecting seamlessly to the hallway and master bedroom suite, crafting a private oasis within. Automobile enthusiasts and hobbyists will appreciate the spacious two-car garage. Your partial unfinished basement whispers potential. The basement benefits from a recently installed drain system, complete with a sump pump, ensuring peace of mind. The heart of the home beats with a modern HVAC system, replaced in 2014, to provide year-round comfort. The essence of purity flows through the private well, with a new water pump and conditioner installed in 2019. Recent upgrades include the thoughtful addition of new windows in the basement, living room, and dining room in 2022, framing the homeâs natural surroundings and inviting an abundance of light. The large dining room, capable of hosting grand feasts, and the formal living room, offer spaces for memorable gatherings. The expansive family room serves as the nucleus of daily life, where stories are shared, and laughter resonates. The fenced backyard, a verdant canvas, invites wiffle ball games, adventures for curious children, and a haven for pets, all within the security of its embrace. This secluded spot within Villas East ensures tranquility, with very little traffic to disturb the peace. Subject to Seller Suitable Houing. Discover the charm of 19 Mauriello Drive, a home that promises not just a living space, but a canvas for your life's most cherished moments. Schedule your appointment today, and step into a world where your dreams of home become reality.
Courtesy: Compass New Jersey, LLC - Haddon Township, camilo.concepcion@compass.com
View additional infoUncover an exceptional treasure nestled within the tranquil enclave of Little Mill Acres. This bespoke ranch residence exudes timeless charm and sits gracefully upon a meticulously landscaped acre of serenity. Ideal for hobbyists and car aficionados alike, a heated and air-conditioned bonus building awaits in the backyard, offering a fully finished space capable of accommodating two additional vehicles. Approaching the residence, a sense of tranquility envelops you as you traverse the peaceful, sprawling street. Classic allure greets you with a brick facade adorning the welcoming covered porch, clad in light gray vinyl siding, complemented by traditional black shutters, and accentuated by striking black lighting fixtures. Stepping through the custom black door with leaded glass, natural light floods the great room, where wide plank espresso hand scraped hardwood floors set a tone of warmth and refinement. The heart of the home seamlessly unfolds into the exquisite kitchen, where glazed cabinets with crown molding and a light rail detail provide the perfect backdrop for culinary delights. A travertine marble backsplash with a listello accent harmonizes beautifully with granite countertops, while brushed bronze appliances, including a Jenn Air French-style refrigerator and oven, elevate the culinary experience. Retreat to the primary bedroom sanctuary, a haven of tranquility boasting a luxurious en-suite bath adorned with furniture-quality cabinets, granite counters, and a rejuvenating shower encased in ceramic tile with stunning accents. Two additional bedrooms offer versatility, with one ideal for an office and the other featuring ample space and a sitting area, perfect for relaxation or productivity. The adjacent main bath is tastefully updated with cream cabinets and tile flooring. Entertain effortlessly outdoors on the expansive Azek deck, complete with contemporary black spindles and overlooking a fully fenced private level lot, perfect for outdoor recreation. For added convenience, a detached 24 x30 car garage with a gravel drive complements the front concrete drive, while replacement windows and owned solar panels ensure efficiency and sustainability. Conveniently located near shopping, dining, and major thoroughfares, and within the highly acclaimed Evesham School District, this exceptional residence offers a rare opportunity to embrace a lifestyle of luxury and convenience. Don't let this unique home slip away â schedule a tour today before it's gone! $230,00052 Park Avenue Berlin, NJ 08009
Courtesy: BHHS Fox & Roach-Marlton, (856) 810-5300
View additional infoGreat Opportunity in Berlin Borough! This Ranch offers potential to handy first time homebuyers, investors and downsizers alike. Home features a stucco exterior and a cozy screened rear porch. Interior features a living room with a Fireplace, Dining room, Kitchen, three bedrooms and a full bath. Full basement offers plenty of storage room or an opportunity to be finished. Oversized detached garage with electric and a service pit. Property to be sold AS IS; Buyer to be responsible for any and all inspections/certifications including Certificate of Occupancy. Offers will be entertained after property has been exposed on the MLS for 7 calendar days
Courtesy: Expressway Realty LLC, (856) 740-2955
View additional infoCharming 3-bedroom, 1.5-bath rancher featuring a cozy ambiance .This home boasts two versatile bonus rooms, bring your imagination.Enjoy the convenience of single-level living, coupled with a well-designed layout. Explore the spacious backyard, ideal for outdoor gatherings. Don't miss the opportunity to make this rancher your home sweet home.Home is being sold As Is. The buyer is responsible for all inspections, certifications and CO. All information is deemed reliable but not guaranteed the seller, broker or agent ever occupied the property. The Property must be listed in the MLS system for 7 days before any offer is reviewed, negotiated or accepted $999,9004 Pembrooke Drive Voorhees, NJ 08043
Courtesy: Keller Williams - Main Street, (856) 858-2200
View additional infoWe are honored to present this palatial 4 bed, 5 full and 2 half bath, at 4 Pembrooke Dr in the highly sought after Sturbridge Estates in Voorhees. This home has everything you could want in a home from the bedrooms which all have a bathroom, multiple rooms for the new occupants to spread out from office space, to formal living room, formal dining, a family great room to an outdoor oasis with an in-ground pool with a waterfall feature, outdoor bar with gas grill, pool house, and a finished basement (which part could be made into an in-law apartment that is currently used as a 5th bedroom, closets and direct access to a full bathroom) and PLENTY of storage throughout. The main floor offers a grand entrance with a 2 story ceiling with a overlook from the 2nd floor hallway. The office is directly to your left when you enter with French doors for privacy and custom built in cabinets and bookcases. A formal family room is wide open for great entertainment space, a powder room, formal dining room with crown molding which moves into the enormous kitchen with many great offers such as: Bosch double wall oven, dishwasher, Sub-Zero refrigerator, a wide range electric stove with built in double griddle and exhaust, a double sink with a built in garbage incinerator , island with seating and a prep sink with a brand new faucet as we as a garbage disposal. The eat-in section of this kitchen has a bay window which overlooks the in-ground pool with paver surround and backyard. The family room off of the kitchen has built-in cabinetry, a gas fireplace with stone surround and a second stairway to the second floor bedrooms. Finishing off the main floor is a nice sized laundry room with a wash basin sink included, closet, powder room and access to the three car garage. The upper floor does not disappoint with the primary bedroom at the access point of the open hallway. It has two walk-in closets and the third is a standard closet. The primary bathroom is amazing with vanity seating, double sinks, tiled stall shower with glass surround, a water closet and jetted two person tub with window overlooking the backyard. There are three bedrooms at the end of the hallway with the front room being a suite with full bathroom with tub/shower combo and walk-in closet and custom built in cabinetry and desk. The third bedroom mimics the front with custom cabinetry and desk, full bath and walk-in closet. The fourth bedroom has plenty of space with a full bath and standard closet. The crown jewel of this home is the massive basement with 9 ft ceilings, fully finished with storage, a custom craft room, wet bar with wine chiller, a full mirrored workout gym room, full bathroom, a massive room with closet to use as a 5th bedroom and a secondary family room. There is a walkup access with dormers located in the storage section of the basement off of the lower level family room. The owners have updated the sprinkler system, a new pool system that can be operated from a phone application , and an outside shed turned into a pool house with tile flooring for everyone to access while utilizing the pool. The back deck has been completely redone with Trex decking, led lit steps from the deck to paved patio, custom made doors so you can utilize under the deck for storage. Built in basketball net that has full electric and LED lights to play a fun game of nigh-time basketball. All out door lighting has been updated to LED lighting to support the already energy efficient home. Brand new roof with warranty put in 2/2024 $274,900186 1ST Avenue West Berlin, NJ 08091
Courtesy: BHHS Fox & Roach-Cherry Hill, (856) 428-8000
View additional infoWelcome home!! Looking for easy living? Convenient and stylish, this beautiful ranch styled home is move in ready. Looking for a place to barbecue, or space for youth, pets, or just yourselves to stretch out in? This home has it! The detached garage is large enough to park cars or to set up a work shop, art studio, or workout area. An added bonus is the easy distance for shopping, public transportation, and is close to the Patco. Come and enjoy the house that could be your forever home! $360,00018 Madison Avenue Berlin, NJ 08009
Courtesy: Keller Williams Realty - Cherry Hill, (856) 321-1212
View additional infoMust See! This beautiful two-story home features four spacious bedrooms and two and a half bathrooms. The house boasts new carpet throughout, with plush carpeting in the master bedroom and the downstairs bedroom for added comfort. The bathrooms, kitchen, and foyer showcase elegant tile floors. The basement has been finished and includes new carpeting, providing additional living space. Mahogany steps lead upstairs, where you'll find a convenient handicap chairlift for accessibility. The bathroom upstairs features a luxurious walk-in tub jet, perfect for relaxation. Leveler blinds in bathrooms offer privacy and convenience. The HVAC system has been meticulously maintained, with vents and ducts cleaned and the heater rebuilt by the gas company, ensuring optimal comfort year-round A/C comes with a warranty for peace of mind. A new backdoor with built-in louvers in the windows onto new steps leads to a true oasis featuring a Gunite pool with a Jacuzzi and waterfall, surrounded by a tiled cool deck and a PVC fence for privacy. Amish furniture adds charm and character to the home, while a built-in sprinkler system ensures the lush landscaping stays green and vibrant. This property is a perfect blend of comfort, style, and functionality.
Courtesy: RE/MAX Preferred - Sewell, (856) 589-4848
View additional infoSpacious Townhouse in popular Wilton's Corner just listed. for sale and Ready for new owners! Boasting 1620 sq ft above grade and a full finished basement. This home has a lot to offer! Original owner selected the luxury owners suite with a generous sized room, a bump out addition for the master bath featuring an oversized 2 person soaking tub, double sinks, stall shower, and private toilet area. The master bedroom closet is walk in with wire shelving and a shoe rack. The 3 piece modern hall bath is located closer to the remaining two bedrooms. On the main level, there are 9ft ceilings and there is a first floor powder room and coat closet, a very large living room open to the huge kitchen with 42" cabinetry and a custom 2 tier island, pantry, dining area, and sliders with vertical blinds to the rear yard. Included are the gas range, dishwasher, and refrigerator. A bonus sunroom is situated off the kitchen in the bump out. An oak split stairway takes you upstairs to the 2nd level or down to the finished basement with double doors and separate laundry, heater, and storage areas. Neutral Color palette on walls, carpeting, and vinyl is neutral in tone. Economical gas heat and central air keep the home toasty warm in the fall and winter. Central air keeps you cool in the hot summer months. There are two assigned parking spots and a secure mailbox. The monthly HOA total for both Wilton's Corner Proprietary Association and The Arbors Association is $99/monthly. Community swim facility with meeting rooms, shower/locker facilities, kiddie swimming pool, tennis, and basketball courts, walking path, lawn care, and common area maintenance, tot lots, and signage are all covered in the HOA fee. Close to major roadways, hi-speedline, Atlantic City Airport, Center City Philadelphia, Philadelphia International Airport, and Amtrak Trains at 30th St Station, Malls and shopping, Restaurants. Colleges, Schools, Entertainment, Shore points, Sports Arena's, Museums, Hospitals and Parks.
Courtesy: Keller Williams Realty - Washington Township, (856) 582-1200
View additional infoNestled on a sprawling 2.39-acre lot, this delightful bi-level home offers both privacy and space in a serene setting. With 4 bedrooms and 2 bathrooms, this residence is perfect for anyone looking for comfort and tranquility just minutes away from local conveniences. Upon entry, the main level features a spacious living room that flows seamlessly into the dining area, both adorned with natural light streaming through large windows. The functional kitchen has been tastefully updated and is equipped with modern appliances, ample cabinetry, and a view overlooking the backyard. Down the hall, the primary suite offers ample closet space and a private bathroom. Two additional bedrooms share a full bathroom in the hall. The lower level boasts a large family room that provides a perfect space for relaxation and entertainment, featuring garden-level windows that bring in plenty of natural light. An additional bedroom on this floor offers flexibility for use as a home office, guest room, or workout space. A laundry room and access to the backyard complete the lower level. Outside, enjoy the beauty of the outdoors from the comfort of your deck, perfect for BBQs and family gatherings. A spacious driveway ensures ample parking for both residents and guests. Located on a quiet street, this home combines the allure of country living with easy access to shopping, dining, and schools. Itâs an ideal setting for those aspiring to a relaxed and spacious lifestyle. Embrace the opportunity to make this house your forever home. With a 1-Year Home Warranty, including a well & septic coverage add-on, this home offers peace of mind. Contact us today to schedule a viewing and see all that this wonderful property has to offer!
Courtesy: Roman Balandin Realty LLC, (732) 200-2971
View additional infoWelcome to your next investment opportunity or your first step into homeownership! This charming 4-bedroom, 1.5-bathroom home in Pine Hill is awaiting your personal touch. Boasting hardwood floors throughout and generously sized rooms, this property offers ample space for comfortable living and entertaining. Imagine the potential of the full, unfinished basement, ready to be transformed into additional living space, a recreation area, or even a home office. With a bit of creativity and vision, you can unlock the full potential of this space to suit your needs. As this property is being sold ''as is,'' it presents a fantastic opportunity for investors looking to add value through renovations or upgrades. For first-time homebuyers, this blank canvas allows you to personalize and customize the home according to your preferences, making it truly your own. Please note that the Certificate of Occupancy (CO) is the responsibility of the buyers, offering the chance to oversee the final details and ensure compliance with local regulations. Don't miss out on this chance to make your mark in Pine Hill. Schedule a viewing today and envision the possibilities that await you in this promising property.
Courtesy: Keller Williams Realty - Washington Township, (856) 582-1200
View additional infoWelcome to 7 Peaceful Court located in Wiltons Corner. Offered today is an absolutely spleded property. This home has been upgraded throughout. The home is very bright, taking advantage of the natural light offered. There are many upgrades. The kitchen has been completely redone. There are new 36" cabinets accented with quartz counter tops, as well as a subway style back splash. The appliances are included. These are a Samsung 5 burner gas range with pot filling spiquot, over head exhaust, dishwasher, built in (to the island) microwave and refridgerator/freezer unit. Throughout the house, you will see Oak HARDWOOD FLOORING, as well as plenty of LED Recessed lights, all added to augment the natural lighting. Upstairs has a cool set up. The upper floor landing has a small kitchenette next to the laundry area. Yes, the Oak Hardwood floors extends upstairs as well. The rooms have 6 panel doors. The master suite boasts a walk in closet, recessed LED lighting and a smartly upgraded master bathroom. That room boasts a tiled shower stall with rainwater fixutre, a dual vanity with upgraded bowls and fixtures. The basement is finished and boasts a possible 5th bedroom. Other features in the basement include a full bathroom with shower stall, a wet bar and walk out egress, laminate flooring and recessed lighting. All of this offers plenty of space and privacy if needed. This property offers so much for you and your loved ones to enjoy.
Courtesy: Rivera Realty, LLC, (856) 404-9260
View additional infoPRICED REDUCED - Welcome to the illustrious Wiltonâs Corner! This 3 bedroom 2 ½ bath, open floor plan home is magical from the moment you step in through the front door. Very attractive new front door with keyless lock. Home was fully rehabbed in 2022. The entire first floor has luxury vinyl planking, which covers the floors of the living room, dining room, family room, kitchen and downstairs hallway. The kitchen is adorned with beautiful upgraded white cabinets. Marble like quartz countertops and undermount sink with garbage disposal. There are stainless steel appliances, refrigerator, dishwasher, gas stove, built in microwave, that all stay with the home. The washer and dryer are also included. Laundry room on first floor just outside the magnificent garage. Newer carpet installed in 2022 and freshly painted. Need to block out the sun? How about with a touch of a button you can darken your primary bedroom with electric shades on all windows in the room. All other window treatments throughout the home are custom made and high end manually operated. They will not disappoint. There is a large basement that has so many possibilities and currently used for a movie room and game room. If thatâs not enough, car enthusiast can bring their muscle cars or just make a man cave out of the most unique garage you will ever see. This two-car garage is finished with drywall and professionally painted on all walls & ceiling including custom ceiling lighting and big screen TV on the wall. The best part is the customized epoxy marble like floor that has a hint of sparkles in the underlayment throughout. Very nice size backyard with a stained first floor level deck right off the French door style doors. Donât delay seeing the coolest house on the block. There is more! This beautiful development has a community club house that can be rented for weddings, birthdays and special family events with an Olympic size pool. There are several play yards for the little ones throughout the development, basketball court, tennis court and walking trails.
Courtesy: Keller Williams Realty - Washington Township, (856) 582-1200
View additional infoOnce in a lifetime! Offered here is an extraordinary property. This property offers over 30 acres of PRESERVED FARMLAND as well as TWO FULL SIZED HOMES, two truly massive pole barns as well as a place for the horses. The two homes are in excellent condition. The main house is a Cape Cod style home. It boasts 3 bedrooms 2 and 1/2 baths. and is set a few hundred feet off the road, in a wooded setting. All the rooms are spacious. The formal dining room, living room and foyey show as one massive room, which would be suited for entertaining any amount of family and loved ones. The three bedrooms are all quite spacious in and of themselves. The master bathroom is upgraded with a tiled, walk-in shower. The kitchen is accented with 8" ceramic tile, upgraded 42" cabinets and side egress (allows you to pull up to the house). The family room boasts a cathedrial ceiling and wood fire place. The basement covers the footprint of the entire house, again very large. The basement also boasts higher ceilings and bilko doors for egress to the rear. The second home is also well cared for (about 1800 sf itself). It too has an oversized kitchen, finely suited for entertaining many, with an additional dining area. The living room and diningroom areas are graced with engineered hardwood flooring in addition to a nice brick fireplace. There is a seperate laundry room, w/ rear egress. There is both a car port as well as a single car garage (w/ interior access). The basement is the full size of the home and also has bilko door egress. There are two huge pole barns, one has two sliding doors at ove end of the building. The other has 6 bays. These buildings will dwary just about anything you would want to put in them. May be suited for a vehicle collection. These buildings house the solar panels, THESE GENERATE SRECS CREDITS AND ARE OWNED OUT RIGHT. And finally there is a horse paddock, w corral. The property is broken into and included 3 lots. There is a 7.96 acre lot that is strictly preserved farmland. There is a second 22.7 acre lot located between the buildings and Erial Rd. There is a 2 Acre lot that has the houses and pole barns on it that is NOT preserved farmland. The tax ID's are as follows: 36-02906-00015-QFARM, 36-02904-0007-QFARM AND 36-02904-00007. This is an opportunity that doesnt come along very often.
Courtesy: RE/MAX Community-Williamstown, (856) 318-2313
View additional infoBeautiful home on Braddock ave in Winslow Twp. Priced to sell! Brand new septic system. 3 bed 1.5 at home on over half an acre. One car garage with a full basement. Water treatment system. Hardwood Floors throughout. Brand new kitchen and appliances. Stone Family room Fireplace. Freshly painted thru out. Brand new half bath and remodeled full bath. Beautiful back covered porch. Huge yard. NEW gas HVAC and central air.
Courtesy: Keller Williams Realty - Washington Township, (856) 582-1200
View additional infoWelcome to 30 Cross Hill Road! Nestled in the Wilton's Corner neighborhood of Sicklerville, this captivating home is situated on a spacious corner lot, conveying timeless charm and elegance. As you enter, you are greeted by a grand staircase, setting the tone for the refined interior that awaits. Entertain guests in style within the formal living area boasting vaulted ceilings and new flooring throughout. Host memorable dinners in the formal dining area with crown molding, seamlessly flowing into the stunning kitchen. Discover the well-appointed kitchen featuring white cabinetry, granite countertops, stainless steel appliances, an island, pantry, and an additional space perfect for a dry/coffee bar or prep area. Unwind by the fireplace in the inviting family room, with a door to the backyard patio. Enjoy the ease of a main-floor laundry area with interior garage access and a convenient powder room. Upstairs, the primary bedroom awaits, boasting vaulted ceilings, beautiful flooring, two closets including a walk-in, and an ensuite with dual vanity, stall shower, and soaking tub. Three additional bedrooms offer comfort and versatility, including one with vaulted ceilings and a walk-in closet, accompanied by a full guest bathroom. The finished basement presents a versatile space for an additional family room, game room, or your preferred use, along with ample storage. Step outside to the backyard featuring a charming patio, for your relaxation and enjoyment. A 2-car garage provides secure parking and added convenience. This home is an absolute masterpiece, combining style, comfort, and functionality effortlessly. Schedule your private tour of this one TODAY!!
Courtesy: Keller Williams Team Realty, (973) 253-2800
View additional infoA gem of home in Shenandoah Village, NJ's 55+ manufactured home community! This 2 BR, 2BA home is complete with 1 year old water heater, 1 year old HVAC, 9 year old roof, newer laminate floors, and tiled bathroom/laundry room. Built in 1993. The home is quite spacious and features an enclosed porch for your enjoyment and relaxation. Enter through the main entrance to the foyer with coat closet. Proceed into a spacious living room, with fireplace. Adjacent the LR is the dining room which features an sliding door entrance with ramp. The kitchen features an abundance of cabinetry, pantry, dishwasher, as well as breakfast room. The utility/laundry room also has no shortage of cabinet space as well as a closet, and another side entrance. The master bedroom is very accommodating with a two closets, one walk-in closet that is the full length of the master. The en-suite bathroom has two closets as well, one walk-in, large vanity, and shower. Central Air. 2 car double-wide. Pets acceptable with restrictions. The land lease is currently: $699.33/mo. Community features include: clubhouse, fitness center, pool, and much more. Residence is subject to Shenandoah $20/pp application & approval. May not qualify for ordinary financing. Please independently verify any info herein to confirm for accuracy/changes.
Courtesy: BHHS Fox & Roach-Mullica Hill South, (856) 343-6000
View additional infoHow may I help you?Get property information, schedule a showing or find an agent |
|||||||||||||||||||||||||||||||||||||||||||||||||||||||||||||||||
Copyright © Metropolitan Regional Information Systems, Inc.


