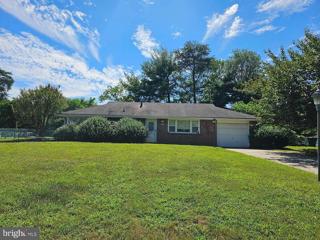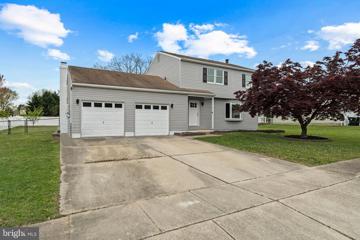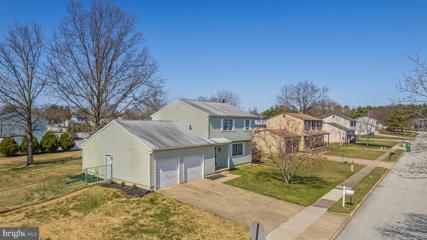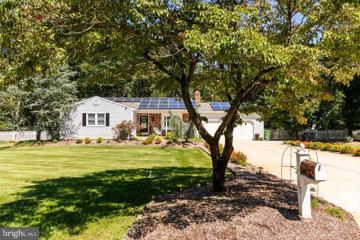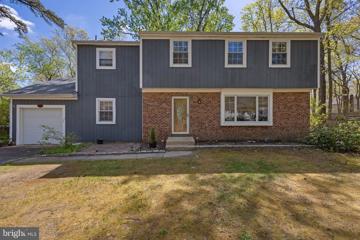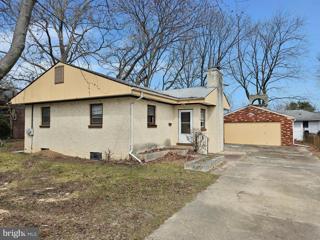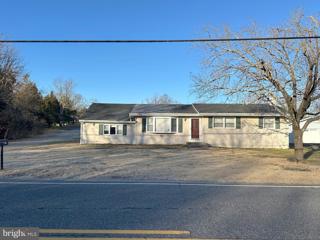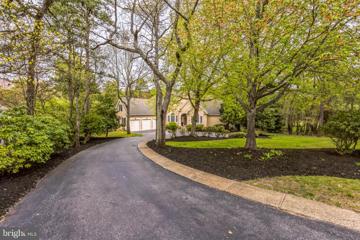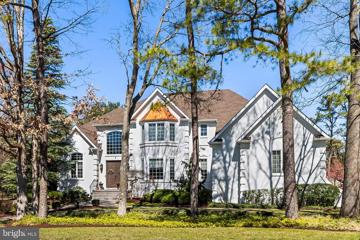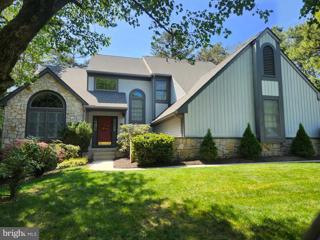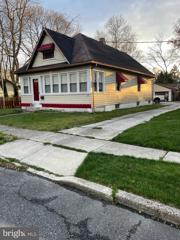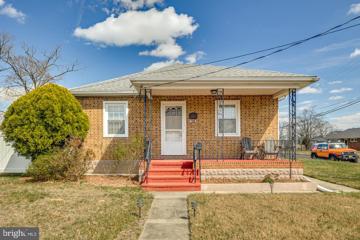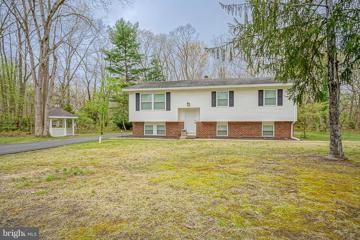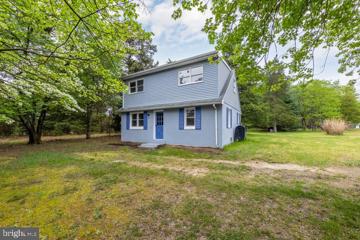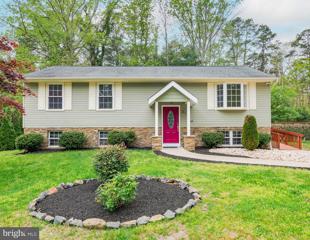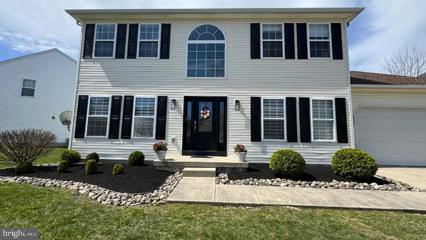 |  |
|
Waterford NJ Real Estate & Homes for SaleWe were unable to find listings in Waterford, NJ
Showing Homes Nearby Waterford, NJ
$259,900517 Glider Avenue Berlin, NJ 08009
Courtesy: RE/MAX Live Well, (856) 335-9100
View additional info
Courtesy: Keller Williams Realty - Washington Township, (856) 582-1200
View additional infoGreat Investment opportunity with potential to make lots of return on investment after renovations. Centuries-old farm seeks a determined new owner to breathe life back into this timeless treasure. Spread across 7 acres combined, this farm features beautiful open fields to fill your imagination. Whether you envision raising livestock, cultivating crops, or simply relishing the freedom of wide-open spaces, this property offers endless opportunities for those who crave independence. Lose yourself in the untamed beauty of the open space that insulate this property, providing a haven for wildlife and endless possibilities for horses, farming or a thriving entrepreneur. Multiple out buildings with options for a vast imagination. Oversized garage was used to entertain with kitchen and bathroom and living space perfect for large Sunday dinners or canning those tomatoes. The centerpiece of the property is a vintage Farmhouse containing 3 bedrooms and over 2,300 sq. ft. This property offers a blank canvas for restoring this days-gone-by treasure. Whether you dream of building your own homestead, embarking on outdoor escapades, or simply reveling in the freedom of wide-open spaces, this property offers everything you need to make your dreams come true. The seller is eager to sell and is open to considering all offers! This could be a fun restoration project for anyone looking to bring an old home back to life! This property is being sold strictly AS-IS, with any and all certifications required by the county or township being the Buyer's responsibility.
Courtesy: Keller Williams Shore Properties, (732) 797-9001
View additional infoWelcome to this beautifully updated home featuring a fully renovated kitchen with updated floors throughout. Freshly painted walls with 3 bedrooms and 2.5 bathrooms with a modern touch, and a partially finished basement, the perfect blend of comfort and style. $339,900200 Chestnut Avenue Berlin, NJ 08009
Courtesy: Equity Real Estate, (856) 753-7777
View additional info**It's your lucky day! This beautiful home is back on the market due to previous buyer's financing falling through. All inspections completed and passed. FHA appraisal came in higher than asking price! Seller continued updating the property with new hot water heater, bathroom fixtures and other updates. Don't miss your opportunity - this won't be back on the market long! Don't miss your opportunity on this beautifully maintained, corner lot home on a tree lines street! Many amenities throughout. Freshly upgraded, new carpeting, immaculately kept and move-in ready. Fully fenced backyard includes a lovely raised koi pond and above ground pool with attached deck. Close to transportation routes to Philadelphia, Atlantic City and all surrounding areas. Close to Berlin shopping districts. This home is a must see!
Courtesy: Joe Wiessner Realty LLC, (609) 561-1010
View additional infoGET More at Mauriello Nestled within the tranquil embrace of Villas East, 19 Mauriello Drive stands as a testament to serene living in the charming enclave of Waterford Works, a quaint hamlet within the bounds of Winslow Township, NJ. This residence, set on a generous plot measuring 100 x 159 feet, unfolds over 1,819 square feet of meticulously crafted living space, offering a blend of comfort and elegance. The home presents three well-appointed bedrooms, complemented by 1.5 baths, ensuring a harmonious balance of privacy and convenience. The architectural design thoughtfully integrates dual access to the full bath upstairs, connecting seamlessly to the hallway and master bedroom suite, crafting a private oasis within. Automobile enthusiasts and hobbyists will appreciate the spacious two-car garage. Your partial unfinished basement whispers potential. The basement benefits from a recently installed drain system, complete with a sump pump, ensuring peace of mind. The heart of the home beats with a modern HVAC system, replaced in 2014, to provide year-round comfort. The essence of purity flows through the private well, with a new water pump and conditioner installed in 2019. Recent upgrades include the thoughtful addition of new windows in the basement, living room, and dining room in 2022, framing the homeâs natural surroundings and inviting an abundance of light. The large dining room, capable of hosting grand feasts, and the formal living room, offer spaces for memorable gatherings. The expansive family room serves as the nucleus of daily life, where stories are shared, and laughter resonates. The fenced backyard, a verdant canvas, invites wiffle ball games, adventures for curious children, and a haven for pets, all within the security of its embrace. This secluded spot within Villas East ensures tranquility, with very little traffic to disturb the peace. Subject to Seller Suitable Houing. Discover the charm of 19 Mauriello Drive, a home that promises not just a living space, but a canvas for your life's most cherished moments. Schedule your appointment today, and step into a world where your dreams of home become reality.
Courtesy: Compass New Jersey, LLC - Haddon Township, camilo.concepcion@compass.com
View additional infoUncover an exceptional treasure nestled within the tranquil enclave of Little Mill Acres. This bespoke ranch residence exudes timeless charm and sits gracefully upon a meticulously landscaped acre of serenity. Ideal for hobbyists and car aficionados alike, a heated and air-conditioned bonus building awaits in the backyard, offering a fully finished space capable of accommodating two additional vehicles. Approaching the residence, a sense of tranquility envelops you as you traverse the peaceful, sprawling street. Classic allure greets you with a brick facade adorning the welcoming covered porch, clad in light gray vinyl siding, complemented by traditional black shutters, and accentuated by striking black lighting fixtures. Stepping through the custom black door with leaded glass, natural light floods the great room, where wide plank espresso hand scraped hardwood floors set a tone of warmth and refinement. The heart of the home seamlessly unfolds into the exquisite kitchen, where glazed cabinets with crown molding and a light rail detail provide the perfect backdrop for culinary delights. A travertine marble backsplash with a listello accent harmonizes beautifully with granite countertops, while brushed bronze appliances, including a Jenn Air French-style refrigerator and oven, elevate the culinary experience. Retreat to the primary bedroom sanctuary, a haven of tranquility boasting a luxurious en-suite bath adorned with furniture-quality cabinets, granite counters, and a rejuvenating shower encased in ceramic tile with stunning accents. Two additional bedrooms offer versatility, with one ideal for an office and the other featuring ample space and a sitting area, perfect for relaxation or productivity. The adjacent main bath is tastefully updated with cream cabinets and tile flooring. Entertain effortlessly outdoors on the expansive Azek deck, complete with contemporary black spindles and overlooking a fully fenced private level lot, perfect for outdoor recreation. For added convenience, a detached 24 x30 car garage with a gravel drive complements the front concrete drive, while replacement windows and owned solar panels ensure efficiency and sustainability. Conveniently located near shopping, dining, and major thoroughfares, and within the highly acclaimed Evesham School District, this exceptional residence offers a rare opportunity to embrace a lifestyle of luxury and convenience. Don't let this unique home slip away â schedule a tour today before it's gone!
Courtesy: BHHS Fox & Roach-Mt Laurel, (856) 222-0077
View additional infoHot Water Heater & HVAC System are 3 years old, Roof is 5 years old. Spacious home tucked away on the largest lot in the neighborhood of Hunters Woods boasting with a half acre of land. Small quiet neighborhood that is situated backing to the woods of Wharton State Forest. This property offers 4 bedrooms, 2.5 baths located less than one mile from Thomas Richards Elementary School. Upon your arrival you will be greeted by an over-sized asphalt driveway that can fit up to 4 cars. In addition to this huge driveway, is a one car garage. A great space for housing your vehicle or additional storage with access into the home through the laundry room. Once inside you will enter into a foyer that flows into a large living and dining room space with plenty of natural light. Through the dining room and into a galley kitchen that opens and steps down into a cozy den. The kitchen offers plenty of cabinet and counter space including a large pantry closet. A wonderful open space for all of your entertaining needs. An eat in kitchen encompasses a large sliding glass door that sprawls out onto a nicely sized deck overlooking the generously sized backyard. The backyard features a shed for storing all of your outdoor items. This yard doesn't have a pool, however, it is large enough to install a pool if your heart so desired. Ample space for creating your own back yard oasis! All of the bedrooms have nicely sized closets and both primary bedrooms feature a walk in closet. Additional storage upstairs in the attic. Property also features an underground sprinkler system. Plenty of storage space and room to grow in this home. Schedule your private tour now! Property is being sold AS IS. Buyer is responsible for obtaining the CO with the township. $230,00052 Park Avenue Berlin, NJ 08009
Courtesy: BHHS Fox & Roach-Marlton, (856) 810-5300
View additional infoGreat Opportunity in Berlin Borough! This Ranch offers potential to handy first time homebuyers, investors and downsizers alike. Home features a stucco exterior and a cozy screened rear porch. Interior features a living room with a Fireplace, Dining room, Kitchen, three bedrooms and a full bath. Full basement offers plenty of storage room or an opportunity to be finished. Oversized detached garage with electric and a service pit. Property to be sold AS IS; Buyer to be responsible for any and all inspections/certifications including Certificate of Occupancy. Offers will be entertained after property has been exposed on the MLS for 7 calendar days $335,000383 Morton Ave West Berlin, NJ 08091Open House: Sunday, 5/19 1:00-3:00PM
Courtesy: Realty Mark Cityscape-Huntingdon Valley, (215) 583-7777
View additional infoWelcome to this well-kept rancher, with a welcoming front porch in the charming and inviting area of Pinecrest in Berlin township. Spacious family room on the main level with ceramic floors and a gas fireplace, connecting dining room and well-appointed eat-in kitchen. Also attached is an enclosed sitting room for those balmy summer nights to come. The home features a master bedroom with en suite bath with skylight and a walk-in modern shower. Two other spacious bedrooms adjoin a full bath making this a sought after and desirable place to call home. The lower level basement is finished with durable ceramic floors, recessed lighting and features a laundry area, half bath and utilites room. Central alarm and sprinkler system are also featured . Attic space with pull-down stairs allow for possible storage, Solar panels will help with those rising utility bills, so make it a must-see in your search for a place to call home. Open House: Saturday, 5/18 1:00-3:00PM
Courtesy: EXP Realty, LLC, (866) 201-6210
View additional infoDiscover the epitome of comfortable living in the sought-after 55 and over community of Braddock Preserve at 357 Bittlewood Ave. This charming rancher offers an idyllic setting coupled with a host of amenities designed to enhance your lifestyle. Nestled within the serene confines of Braddock Preserve, this home features a thoughtfully designed layout that caters to the needs of modern living. Boasting two bedrooms and two bathrooms, including a spacious master suite, it provides ample space for relaxation and privacy. The exterior exudes curb appeal with its stucco and stone construction, adding a touch of elegance to the property. A two-car garage ensures convenience and security for your vehicles and storage needs. One of the highlights of residing in Braddock Preserve is the array of amenities included in the HOA. From common area maintenance to access to the health club, lawn maintenance, and community pool, residents enjoy a maintenance-free lifestyle that allows for more time to indulge in leisure activities. Additionally, snow removal, trash services, and clubhouse access further enhance the convenience and sense of community within the neighborhood. Experience the joys of active adult living in Braddock Preserve, where every day offers the opportunity to engage in leisure pursuits and socialize with like-minded individuals. Don't miss out on the chance to make 357 Bittlewood Ave your new home in this vibrant community!
Courtesy: Expressway Realty LLC, (856) 740-2955
View additional infoCharming 3-bedroom, 1.5-bath rancher featuring a cozy ambiance .This home boasts two versatile bonus rooms, bring your imagination.Enjoy the convenience of single-level living, coupled with a well-designed layout. Explore the spacious backyard, ideal for outdoor gatherings. Don't miss the opportunity to make this rancher your home sweet home.Home is being sold As Is. The buyer is responsible for all inspections, certifications and CO. All information is deemed reliable but not guaranteed the seller, broker or agent ever occupied the property. The Property must be listed in the MLS system for 7 days before any offer is reviewed, negotiated or accepted
Courtesy: BHHS Fox & Roach-Mullica Hill North, (856) 478-9600
View additional info"Welcome to your new home sweet home! This charming 4-bedroom, 1-1/2 bathroom rancher beckons with its inviting atmosphere and spacious layout. Step inside to discover a cozy living room and dining area with hardwood floors, perfect for hosting gatherings or enjoying quiet evenings by the wood-burning stove. The kitchen features a tiled backsplash, stainless steel appliances, and a convenient gas stove. With generously sized rooms throughout, there's plenty of space for everyone to spread out and relax. Outside, the fully fenced rear yard is an entertainer's dream, boasting a large deck complete with a covered bar, a patio area, and not one but two spacious sheds for all your storage needs. Whether you're hosting summer BBQs or simply unwinding under the stars, this backyard oasis has it all. Plus, practical updates like a new washer and dryer, a roof that's just 2 years old, and newer central air ensure that comfort and convenience are always top priorities. Nestled in a highly desirable location, this home offers the best of both worlds: tranquility and convenience. Situated near major highways, shopping centers, and dining hotspots, everything you need is just a stone's throw away. Don't let this opportunity pass you by â schedule your showing today. Don't miss your chance to make this house your forever home!" $1,400,00032 Milford Drive Marlton, NJ 08053Open House: Saturday, 5/18 11:00-2:00PM
Courtesy: Prime Realty Partners, (856) 906-5885
View additional infoGolfers Paradise! This is the ONE youâve been waiting for. Welcome to this beautiful home in The Preserve, one of the most desirable neighborhoods in Marlton, NJ. This home sits on 2+ beautiful acres of land. You will find irresistible character and charm that sets this home apart from the rest! . ÂAs you pull up, you will notice the beautiful curb appeal, and landscaped gardens. This home sits on a peaceful, tree-lined street and offers many upgrades and privacy. This Âelegant Â4 bed, 3.5 bath home, 3 car garage, partially finished basement, in ground pool and spa is inviting and welcoming the moment you walk inside. Once inside the house youâll be amazed by its size. ÂThis model gives you just enough open concept but still has a clear definition of rooms. The Spacious Foyer will lead you to the formal side of the house which offers a large Living Âroom with gorgeousÂhardwood floors and fireplace, to keep you warm and cozy on long winter evenings. You will absolutely love the privacy and serenity this home has to offer! Â There is large Dining room which is perfect for entertaining guests or hosting holiday dinners, and also, has access to enormous ÂGourmet Kitchen with custom cabinets and beautiful granite countertop, is enhanced by top of the line appliances. All appliances are new. ÂYou will be delighted to have your coffee and meals while enjoying the view of nature's beauty through the large windows. ÂThe primary bedroom suite with a Luxurious Master Bathroom with jacuzzi tub, and walk in closets. ÂThree additional generous sized bedrooms and 2 full bath complete the upper level. The partially finished basement offers additional great space for play and storage! You will appreciate the amenities: Private backyard with spacious deck overlooking the pool and spa,, recessed lighting, 3 car garage, partially finished basement with workshop area and more.... ÂAn incredible place to call home! $989,9004 Pembrooke Drive Voorhees, NJ 08043
Courtesy: Keller Williams - Main Street, (856) 858-2200
View additional infoWe are honored to present this palatial 4 bed, 5 full and 2 half bath, at 4 Pembrooke Dr in the highly sought after Sturbridge Estates in Voorhees. This home has everything you could want in a home from the bedrooms which all have a bathroom, multiple rooms for the new occupants to spread out from office space, to formal living room, formal dining, a family great room to an outdoor oasis with an in-ground pool with a waterfall feature, outdoor bar with gas grill, pool house, and a finished basement (which part could be made into an in-law apartment that is currently used as a 5th bedroom, closets and direct access to a full bathroom) and PLENTY of storage throughout. The main floor offers a grand entrance with a 2 story ceiling with a overlook from the 2nd floor hallway. The office is directly to your left when you enter with French doors for privacy and custom built in cabinets and bookcases. A formal family room is wide open for great entertainment space, a powder room, formal dining room with crown molding which moves into the enormous kitchen with many great offers such as: Bosch double wall oven, dishwasher, Sub-Zero refrigerator, a wide range electric stove with built in double griddle and exhaust, a double sink with a built in garbage incinerator , island with seating and a prep sink with a brand new faucet as we as a garbage disposal. The eat-in section of this kitchen has a bay window which overlooks the in-ground pool with paver surround and backyard. The family room off of the kitchen has built-in cabinetry, a gas fireplace with stone surround and a second stairway to the second floor bedrooms. Finishing off the main floor is a nice sized laundry room with a wash basin sink included, closet, powder room and access to the three car garage. The upper floor does not disappoint with the primary bedroom at the access point of the open hallway. It has two walk-in closets and the third is a standard closet. The primary bathroom is amazing with vanity seating, double sinks, tiled stall shower with glass surround, a water closet and jetted two person tub with window overlooking the backyard. There are three bedrooms at the end of the hallway with the front room being a suite with full bathroom with tub/shower combo and walk-in closet and custom built in cabinetry and desk. The third bedroom mimics the front with custom cabinetry and desk, full bath and walk-in closet. The fourth bedroom has plenty of space with a full bath and standard closet. The crown jewel of this home is the massive basement with 9 ft ceilings, fully finished with storage, a custom craft room, wet bar with wine chiller, a full mirrored workout gym room, full bathroom, a massive room with closet to use as a 5th bedroom and a secondary family room. There is a walkup access with dormers located in the storage section of the basement off of the lower level family room. The owners have updated the sprinkler system, a new pool system that can be operated from a phone application , and an outside shed turned into a pool house with tile flooring for everyone to access while utilizing the pool. The back deck has been completely redone with Trex decking, led lit steps from the deck to paved patio, custom made doors so you can utilize under the deck for storage. Built in basketball net that has full electric and LED lights to play a fun game of nigh-time basketball. All out door lighting has been updated to LED lighting to support the already energy efficient home. Brand new roof with warranty put in 2/2024 $779,9004 Andover Court Voorhees, NJ 08043
Courtesy: RE/MAX Of Cherry Hill, (856) 424-4040
View additional infoProudly offering this Prestigious "Sturbridge Woods" stunning working women's dream home model with great floor plan! Original ower of home since built and beautifully maintained! Property offers a grand 2 story entry, large family room with gas fireplace and custom built-in cabintry, eat-in kitchen with granite counter tops, stainless steel appliances, office/study with cathedral ceilings. Master suite features a vaulted ceiling, en-suite bathroom also with vaulted ceiling, double vanity with marble counter tops and a jacuzzi tub also 2 walk in closets plus a large linen closet. There is a finished basement offering a freestanding bar with a 8 foot brunswick billiards table included and 2 large storage rooms complete the basement. This home also features a screened porch off the living room, rear patio and large wood deck overlooking a wooded setting. There is a 2 car garage with side entry. This home offers a premium location on a private cul-de-sac. $214,90015 Locust Avenue Berlin, NJ 08009
Courtesy: HomeSmart First Advantage Realty, (856) 363-3000
View additional infoCheck out this diamond in the rough on a very large lot in beautiful Berlin township waiting for someone to finish up and move right in, also great for investors, large lot with a driveway leading to a double garage plus a single garage and a extra shed, can easily add a pool. Walk in to a large closed in porch area, large living room with a separate dining room with full length bow window. You will find the master bedroom on the main floor which can be a great option for older families. In back you will find the kitchen with a sitting area leading out to the large deck with awning overlooking your beautiful backyard. Upstairs you will find 2 additional nice size bedrooms. Grab it before it is gone! $274,900186 1ST Avenue West Berlin, NJ 08091
Courtesy: BHHS Fox & Roach-Cherry Hill, (856) 428-8000
View additional infoWelcome home!! Looking for easy living? Convenient and stylish, this beautiful ranch styled home is move in ready. Looking for a place to barbecue, or space for youth, pets, or just yourselves to stretch out in? This home has it! The detached garage is large enough to park cars or to set up a work shop, art studio, or workout area. An added bonus is the easy distance for shopping, public transportation, and is close to the Patco. Come and enjoy the house that could be your forever home! $599,90035 Chadwick Drive Voorhees, NJ 08043Open House: Saturday, 5/18 1:00-3:00PM
Courtesy: Keller Williams Realty - Marlton, (856) 441-6800
View additional infoEver popular grand Guildford Model by Paparone on a private wooded lot with a saltwater inground pool for summertime fun! Four bedrooms, 3 1/2 bath, grand foyer with winding staircase, hardwood floors, dining room, granite, kitchen tops, expanded breakfast area, sunken family room with brick fireplace, option of sunroom and front doors. Upstairs is the primary bedroom, plus 3 additional bedrooms and a princess suite. There is a finished basement two level deck hot tub is as is. Two car garage plus new roof and 2021 new HVAC in 2006. Note the home is being sold as is however, seller will provide clear, termite, radon, and mold if required. Great price, great lakes, fishing, and school. Fast possession.
Courtesy: Realmart Realty, LLC, (732) 727-2285
View additional infoThis 4 bedroom home in Little Mill Golf Course, surrounded by the Pine Barrens of Southern NJ, defines Tranquility. This 1 acre+ property features a circular driveway, gorgeous landscaping with a beautiful array of trees and plants providing beauty throughout the seasons. A new roof and Hardie Board siding, with front porch awning give this home a spectacular âshoreâ style feel. This is the perfect home for gatherings and entertaining with huge in-ground heated pool, expansive deck with outdoor fireplace and adjoining large stamped concrete patio area, lovely pond, and privacy fencing in addition to in-ground sprinklers. The separate 4 season sunroom and 3 season screened-in porch add so many entertaining and relaxing opportunities. Almost every part of this feature-rich home is new or newer. Dual security systems, one video with remote mobile access, and one fire/security hard wired security system (external monitoring available). The 2-story entry features a beautiful chandelier, turned staircase and the entire first floor includes extensive upgraded millwork, wainscoting, door and window trims. The kitchen features newer appliances and large eating area overlooking the deck and pool. The first floor included large dining room, living room and great room with beautiful stonework gas fireplace. The primary bedroom has cathedral ceiling, great lighting, huge walk in closet and spectacular bath with heated floors, heated mirrors, whirlpool tub, roomy shower and new skylight with dual remotes that control the shade or window opening for fresh air. Three other good-sized bedrooms on the 2nd floor. Full basement is finished with plenty of room for storage, play areas or entertaining, plus large easy to access 4â cemented crawl for additional storage. Additional attic storage, plus 2 sheds for gardening and pool equip storage. This home is immaculate and truly in move-in condition. Open House: Saturday, 5/18 1:00-3:00PM
Courtesy: Keller Williams Realty - Washington Township, (856) 582-1200
View additional infoNestled on a sprawling 2.39-acre lot, this delightful bi-level home offers both privacy and space in a serene setting. Tastefully renovated in 2019 with a new kitchen, bathrooms, electrical wiring, new modern PVC piping, new HVAC systems, and duct work, there's nothing to do but move-in! With 4 bedrooms and 2 bathrooms, this residence is perfect for anyone looking for comfort and tranquility just minutes away from local conveniences. Upon entry, the main level features a spacious living room that flows seamlessly into the dining area, both adorned with natural light streaming through large windows. The functional kitchen has been tastefully updated and is equipped with modern appliances, ample cabinetry, and a view overlooking the backyard. Down the hall, the primary suite offers ample closet space and a private bathroom. Two additional bedrooms share a full bathroom in the hall. The lower level boasts a large family room that provides a perfect space for relaxation and entertainment, featuring garden-level windows that bring in plenty of natural light. An additional bedroom on this floor offers flexibility for use as a home office, guest room, or workout space. A laundry room and access to the backyard complete the lower level. Outside, enjoy the beauty of the outdoors from the comfort of your deck, perfect for BBQs and family gatherings. A spacious driveway ensures ample parking for both residents and guests. Located on a quiet street, this home combines the allure of country living with easy access to shopping, dining, and schools. Itâs an ideal setting for those aspiring to a relaxed and spacious lifestyle. Embrace the opportunity to make this house your forever home. With a 1-Year Home Warranty, including a well & septic coverage add-on, this home offers peace of mind. Contact us today to schedule a viewing and see all that this wonderful property has to offer! $209,00083 Grant Lane Berlin, NJ 08009
Courtesy: BHHS Fox & Roach-Northfield, (609) 646-1900
View additional infoFantastic Opportunity! Priced Right. Perfect For First Time Home Buyers! Showings Begin Wednesday, May 15, 2024. Very Convenient Location In Desirable MADISON VILLAGE. This Two-Story Townhome Features 3 Bedrooms, 1 Full Bath, 1 Half Bath, Living Room, Dining Area / Eat-In Kitchen With Gas Cooking. There Is Plenty Of Storage Space And A Rear Yard With Awning As Well As First Floor Laundry (Washer/Dryer Included). HVAC And Hot Water Heater Under 3 Years. This Home Is A Short Distance From Many Restaurants, Fast Food Stores, Convenience Stores, Food Shopping, Shopping Centers, Nearby Major Highways And Much More. Do Not Delay As This Lovely Home Will Not Last Long In This Hot Market. Schedule Your Showing Today.
Courtesy: Continental Real Estate Group, 8779965728
View additional infoThis very affordable Voorhees Township quaint and cozy cottage home on a gorgeous one acre wooded lot full of song birds and deer. Newly renovated with an open floor plan concept, this home is a perfect retreat close to shopping and highways. Lafayette Avenue is between Haddonfield Berlin Road and Route 73. It is an upscale area and the elementary school district is ET Hamilton. Why rent when you can own and have a huge property that can be used for recreation, relaxation a huge addition or a pole barn and garage. This home has 2 bedrooms and 2 baths and can easily have a third bedroom (one on the main level) and can be expanded since many of the homes in the surrounding area are larger and expensive. Perfect location also for outdoor storage of trucks, vehicles, RV's boats and campers. Utilize the land for a swimming pool and large patio or make it a work shop for your business or hobbies. Township has now approved the connection to public sewer!!!!! Public water is also connected!!! New furnace and central AC included in the price too.
Courtesy: Coldwell Banker Realty, 8566855600
View additional info21 Debras Lane is nestled in a quiet, wooded, cul-de-sac. The inviting entranceway reveals hints of the beautiful main and lower levels. Ascending the steps, the upper level opens to a nicely updated kitchen with stainless steel appliances and granite counter tops. Bright with natural light, the adjacent living and dining rooms flow comfortably, via sliding glass door, to a large freshly painted back deck. Beyond the kitchen are three nice-sized bedrooms and a refreshed full bath.The lower level is equally pleasing, featuring a large bright family room with adjoining powder room. Off the family room is a hallway with laundry tucked conveniently on the right and to the left is the entrance to the large ownerâs suite with an updated private bath. The homeâs exterior does not disappoint either. The large deck is a great spot for grilling, lounging, and/or entertaining. It has the added benefit of being set up to accommodate a nice above-ground pool, if inclined. Completing this package is the large 2-car garage with automatic door openers, electricity, and a full second floor to inspire any number of uses. Weâd love you to see it for yourself.
Courtesy: Rivera Realty, LLC, (856) 404-9260
View additional infoPRICED REDUCED - Welcome to the illustrious Wiltonâs Corner! This 3 bedroom 2 ½ bath, open floor plan home is magical from the moment you step in through the front door. Very attractive new front door with keyless lock. Home was fully rehabbed in 2022. The entire first floor has luxury vinyl planking, which covers the floors of the living room, dining room, family room, kitchen and downstairs hallway. The kitchen is adorned with beautiful upgraded white cabinets. Marble like quartz countertops and undermount sink with garbage disposal. There are stainless steel appliances, refrigerator, dishwasher, gas stove, built in microwave, that all stay with the home. The washer and dryer are also included. Laundry room on first floor just outside the magnificent garage. Newer carpet installed in 2022 and freshly painted. Need to block out the sun? How about with a touch of a button you can darken your primary bedroom with electric shades on all windows in the room. All other window treatments throughout the home are custom made and high end manually operated. They will not disappoint. There is a large basement that has so many possibilities and currently used for a movie room and game room. If thatâs not enough, car enthusiast can bring their muscle cars or just make a man cave out of the most unique garage you will ever see. This two-car garage is finished with drywall and professionally painted on all walls & ceiling including custom ceiling lighting and big screen TV on the wall. The best part is the customized epoxy marble like floor that has a hint of sparkles in the underlayment throughout. Very nice size backyard with a stained first floor level deck right off the French door style doors. Donât delay seeing the coolest house on the block. There is more! This beautiful development has a community club house that can be rented for weddings, birthdays and special family events with an Olympic size pool. There are several play yards for the little ones throughout the development, basketball court, tennis court and walking trails.
Courtesy: Snappy Home Realty LLC
View additional infoDiscover the charm of Ruby Fern Cottage in Pine Hill, NJ, a beautifully renovated home that merges cozy comfort with a chic, modern aesthetic. Upon entering, you're welcomed by a layout designed to keep everyone connected, highlighted by the sun-drenched living area with new windows. The dining area flows effortlessly into a newly minted kitchen with a breakfast bar for extra seating and state-of-the-art appliances that promise to ignite your culinary passions. Luxury California-engineered floors extend throughout the house, adding elegance to the three cozy bedrooms and a stylishly updated bathroom. Each space combines privacy with sophistication, ideal for both relaxation and entertaining. Outside, we added a new front planter bed, and the spacious backyard, freshly reseeded, awaits summer gatherings or quiet evenings in your retreat. The recently resurfaced driveway and updates like a new roof, an electrical system with a new panel, and an under-warranty HVAC system add peace of mind to this picturesque setting. Located in a community celebrated for its excellent schoolsâincluding AP classes and gifted programsâRuby Fern Cottage also benefits from proximity to major shopping centers, dining, and entertainment options. Golf enthusiasts and outdoor adventurers will find plenty of local venues, while the easy access to Philadelphia and Jersey Shore ensures endless urban and seaside excursions. Ruby Fern Cottage isnât just a place to liveâitâs a lifestyle, ready to start a new chapter with you. Donât miss out on this blend of luxury, convenience, and leisure. Make Ruby Fern Cottage your new beginning. How may I help you?Get property information, schedule a showing or find an agent |
|||||||||||||||||||||||||||||||||||||||||||||||||||||||||||||||||
Copyright © Metropolitan Regional Information Systems, Inc.


