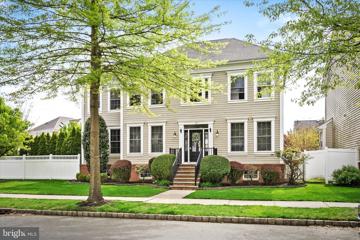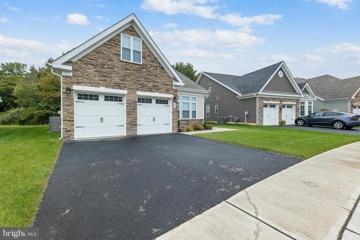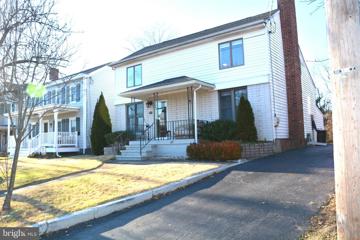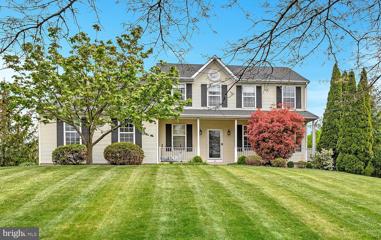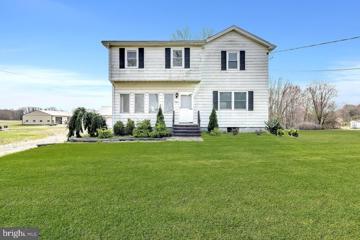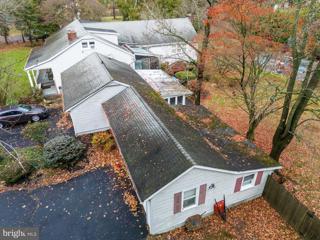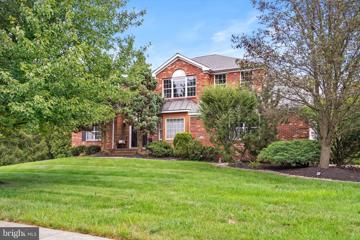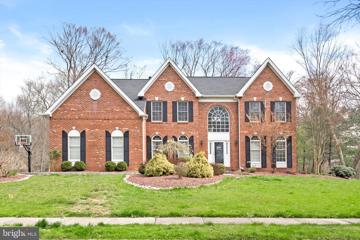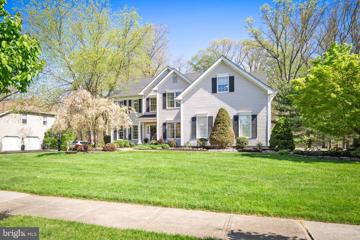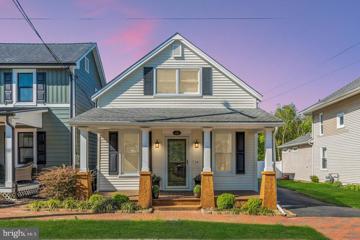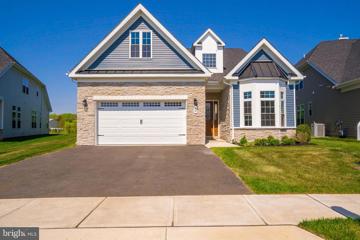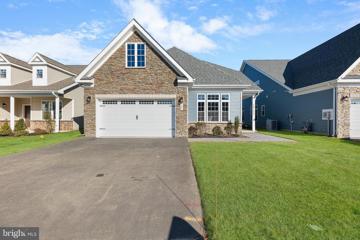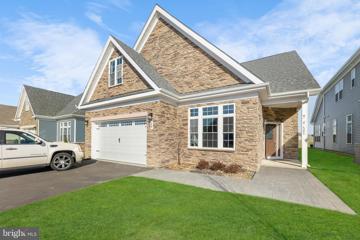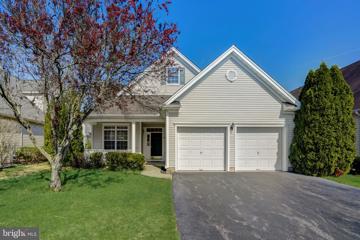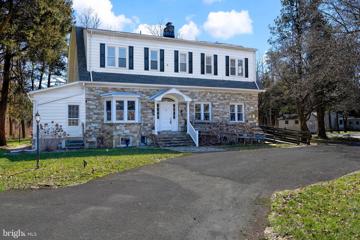 |  |
|
Trenton NJ Real Estate & Homes for SaleWe were unable to find listings in Trenton, NJ
Showing Homes Nearby Trenton, NJ
Courtesy: RE/MAX Tri County, (609) 587-9300
View additional infoWelcome to this incredible village home in desirable Town Center. This property is situated on a corner lot and boosts a gorgeous backyard! Refinished cement & wrought iron porch and newer front door greets you before you enter. Two story foyer with hardwood flooring throughout the living room, dining room, family rooms and office. The living room features custom wood shelving and cabinetry. Through custom barn doors, enter into to the spacious office/study with plenty of windows perfect for a serene work at home experience. The dining room has shadowbox molding and convenient butlers pantry. The newly updated gourmet kitchen features and walk in pantry, custom center island with seating, granite countertops and tile backsplash. Also there is a bright & spacious eat in area with white stone accent wall. The family room brings it all together with a gas fireplace and plenty of windows. The half bath with closet and first floor laundry room with cabinetry leading to the attached garage finish the first floor. Upstairs you find a primary suite that's hard to beat with a study that's been transformed into a walk in closet/dressing room and an additional walk in closet both with closet organization systems. There is also a completely updated en suite bathroom with a large walk in tiled shower and separate vanities/sinks. 3 additional bedrooms with closet systems & one boosting a walk in closet. The main bathroom has been updated with a gorgeous vanity with dual sinks and tiled shower. The finished basement is great for entertaining with a bar, recreational room and finished room perfect for an office or home gym. Step outside to the tranquil yard featuring a paver patio and built in grill area. The hot tub sits beneath a sturdy motorized louvered Pergola for effortless louver control come rain or shine! The off street parking is the amazing with 4 spots plus the 2 car garage! This home features the nest system and updated HVAC system and hot water heater. This side of Town Center currently allows bussing to all 3 schools! Great for commuters close to Hamilton & Princeton Junction Train Station, NJ Turnpike and other major routes. Walk into the shops and restaurants and be in the center of it all. Don't miss this opportunity !
Courtesy: Century 21 Abrams & Associates, Inc., (609) 750-7300
View additional infoDiscover a fantastic opportunity to own a one year old ,the largest Super Robbins model home, and no one has lived in it before! It's perfectly placed on a lot that backs up to a wooded area in the Raajipo @ Robbinsville 55+ community. As you step inside, you'll find a lovely two-story foyer with beautiful wood flooring and stylish picture moldings. The dining room is spacious and elegant, featuring wood flooring, crown moldings, and pretty picture moldings. There's also a convenient home office on the first floor with French doors, wood flooring, and a ceiling fan. The family room is a cozy two-story space with a gas fireplace surrounded by stone and a wood mantel. It's the perfect spot to relax. The kitchen is with stainless steel appliances, 42 inches cabinets,a center island, and gorgeous granite countertops.The master bedroom is a luxurious retreat with a tray ceiling, two walk-in closets, and crown moldings. The master bathroom is a true spa experience with a large frameless shower, dual sinks, granite countertops, and beautiful large tile flooring.On the first floor, there's another bedroom with a walk-in closet and a nicely upgraded full bathroom. The main level wraps up with a sunroom that has a wall of windows, wood flooring, and sliders that lead to a spacious patio - great for enjoying the outdoors.Heading to the second level, you'll find a 3rd bedroom and another upgraded full bath. There's also a big loft with wood flooring and a ceiling fan, perfect for extra living space. The upper level ends with a large bonus/game room with wood flooring, which can easily be used as a 4th bedroom.You'll find recessed lighting and custom blinds throughout the home. Plus, it's super easy to get to the NJ Turnpike and RT 130 for commuting, nd you're close to shopping and restaurants. This home is a stunner - make sure to come see it! The Taxes show on MLS is only for land, Total tax assessment will be done in October 2023.
Courtesy: Century 21 Abrams & Associates, Inc., (609) 750-7300
View additional infoIf you are looking for a spacious and elegant home with a touch of history, look no further than this two-story colonial property. This stunning historic home was built in 1860, but it has been fully renovated in 2017 with modern amenities and features. You will love the hardwood floors, the crown moldings, and the cozy and unique wood-burning fireplace in the living room and has a laundry room and a full bathroom on the first floor. Luxury vinyl flooring with enhanced look and feel on the second floor. The kitchen is equipped with stainless steel appliances and granite countertops. The dining room opens to a bright sunroom that overlooks the backyard. The master bedroom has closets and an ensuite bathroom with a standing shower. There are two more bedrooms, a study room, and another full bathroom on the second floor. The basement is unfinished. The house has a split AC unit, a water heater, and baseboard heating, all installed in 2017. It also has city water and sewer, and natural gas service. The lot size is 51x152 feet (slightly over 7,750), which gives you plenty of room to enjoy your privacy and tranquility. The backyard is a dream come true for outdoor lovers. It has a large patio that is perfect for entertaining, and three sheds that provide ample storage space. This property is conveniently located close to schools, shops, parks, and public transportation. Don't miss this opportunity to own this beautiful historic home! Open House: Sunday, 5/5 12:00-2:00PM
Courtesy: BHHS Fox & Roach - Robbinsville, (609) 890-3300
View additional infoLOCATION, LOCATION, LOCATION!! You can not beat the central location of this sought-after Dalton Meadows home! Backing up to wide open space, this lovely colonial is situated on one of the best lots in the development. This recently updated 4 bedroom, 2.5 bath home boasts brand new neutral carpet both upstairs and in the basement, fresh neutral paint and hardwood floors. Upon entering the foyer, you will notice that currently the sellers have been using the formal living room as a large dining room, and the dining room as an office, but you are free to rearrange! The large step down family room is spacious and offers an inviting fireplace and high ceilings. Off of the central kitchen is a new premium sliding door that leads to an expansive paver patio with fire pit that overlooks the sweeping view of the beautiful open space. A first floor laundry room adds to the convenience of the home and leads to the 2 car garage. All four bedrooms are on second floor including the primary bedroom with vaulted ceiling, walk in closet, and gorgeous renovated primary bath. The hall bath was recently renovated as well! The freshly painted walls and ceilings and brand new carpet in the finished basement are just perfect for setting up a recreation space. Become a part of this vibrant community and enjoy close proximity to playgrounds, parks, lakes, shopping, and great restaurants. This home is very close to the Hamilton and Princeton Junction train stations, 195, 295, 95 and Route 130. Getting to Princeton is a quick 20 minutes, and Trenton airport is only 20 minutes away! This home is in the highly rated Robbinsville school district! This one is a beauty and will not last!! ** Sellers would prefer an July closing date.** $1,900,000342 Sharon Road Robbinsville, NJ 08691
Courtesy: Better Homes and Gardens Real Estate Maturo, (856) 316-0777
View additional infoWelcome to your idyllic countryside escape! Nestled on 32 acres of picturesque land, this updated farmhouse offers a perfect blend of rustic allure and modern comfort. Whether you're seeking a peaceful retreat or a place to cultivate your agricultural dreams, this property is sure to enchant you. You may also be able to subdivide and build multiple houses - you would have to look into that with the township. In addition to the main house, the property features two 3-car garages and a large pole barn, providing plenty of storage space for equipment, tools, and livestock. Don't miss this opportunity to own your own slice of paradise. Schedule a showing today!
Courtesy: Keller Williams Real Estate-Langhorne, (215) 757-6100
View additional infoWhat a rare sight! Here's an opportunity to own a home where most of the living can be done on just one floor, also has a ton of storage and garages space! The outdoor living at this property is the second impressive sight! Over 1 acre of land with beautiful mature greenery, large in-ground pool, a few gathering places for a BBQ, catch ball and 100% pure relaxation. Now, donât be fooled by your first look at the home. Itâs totally deceiving. The home boasts over 3,000 square feet of living space! The L shaped home features a suite at the back of the home with a primary bedroom, large upgraded bathroom featuring a steam shower and a fabulous sitting/family room with a fireplace. In the front, you have 2 spacious bedrooms, 1 full bath, living room with another fireplace (currently set up as a dining room), a gourmet kitchen and the laundry area. And the gleaming hardwood floors are stunning! Behind the kitchen, you will find a cozy sunroom, and another enclosed porch behind the garage. Now, letâs head on upstairs. Here, you will find 2 large bedrooms/offices and a 3rd full bathroom plus a ton of storage. Wait, there is more. There is also a full basement ready for storage! So, if you are dreaming of a spacious home for you and your cars, this is the ONE! Schedule your appointment today not to miss it! $959,9006 Saxony Lane Robbinsville, NJ 08691
Courtesy: Smires & Associates, (609) 259-1414
View additional infoWelcome to 6 Saxony Lane in the sought after Washington Hunt neighborhood. Brick Front Home featuring 4 bedrooms, 2.5 bathrooms, oversized 2-car garage, partially finished basement, in-ground pool, and more on the largest lot in the neighborhood. Original Owners! Walk into the front door, you are greeted with a spacious two-story foyer with a coat closet to the right. The formal living room with vaulted ceilings to the left and formal dining room to the right both provide endless natural sunlight. French doors from the Formal Living Room lead to the expansive Formal Family Room with a wood burning fireplace & gloss white mantel. Eat-in kitchen features formica countertops, 42'' inch oak cabinets, stainless steel appliances, 2 pantries, & sliding glass door to backyard. The main floor also features a laundry room with cabinetry, wash sink & storage closer, upgraded powder room, pantry, redone hardwood flooring, & wainscot and crown molding throughout. Upstairs, you will find 4 generously sized bedrooms all with ceiling fans/lights and ample closet space, hallway bathroom with double sinks & bathtub as well as a large hallway linen closet. The spacious primary bedroom has Brazilian cherry hardwood flooring, two walk-in closets, a third closet, tray ceilings, and primary bathroom with his/her sink, linen closet, garden tub & tiled stall shower. Basement has a walkout with extra ceiling height. Basement is partially finished with a great space for entertaining as well as a kitchenette area, potential office/5th bedroom, additional storage area, and walkout with . Backyard features in-ground pool with vinyl liner and electric heater and perfect space for Summer BBQs. Roof and HVAC are 7 years old and Hot Water Heater is 3 years old. Freshly painted throughout! Home is in close proximity and easy access to major roadways such as Route 130, 33, 195, 295, Turnpike, Hamilton Train Station, minutes to Downtown Robbinsville, shopping, restaurants, movie theaters, schools, parks, and more! Commuter's delight to NYC or Philadelphia and an easy drive to enjoy the Beach! Property is being sold strictly in as-is condition. Buyer responsible for Robbinsville Township C of O. $1,100,00011 Buford Road Robbinsville, NJ 08691
Courtesy: Keller Williams Premier, (609) 459-5100
View additional infoNestled in the prestigious Washington Greene Community, this distinguished Toll Brothers colonial home, boasts a grand entrance with a classic brick facade, epitomizing elegance, warmth and charm throughout. Set on a sprawling .59-acre lot, the Cedarbrook Model exudes serenity amidst meticulously recently redone landscaped gardens and lush trees surrounding the home with newer drive and walkways, creating a picturesque retreat. Upon entry, a welcoming 2-story foyer adorned with a stunning palladium window sets the tone for the home's refined interior. The open floor plan seamlessly flows into the gourmet kitchen, featuring a center island, granite counters, and stainless steel appliances. An expanded sunroom offers panoramic views and leads to spacious two tier Trex deck overlooking a tranquil nature preserve. Entertain guests effortlessly in the adjacent wet bar, complete with granite countertops, while the two-story family room beckons with a gas fireplace, surround sound and ample natural light filtering through large windows and skylights. An adjoining office, appointed with custom wood shelving, provides the ideal workspace or study retreat. Upstairs, four generous bedrooms await, including a main suite with a sitting room and a spa-like bathroom and walk-in closets, ensuring comfort and privacy for all occupants. The finished walkout basement, spanning over 1500 sqft, offers versatile living spaces with a kitchenette, full bath, and two additional private rooms, ideal for recreation, relaxation and other accommodations. This remarkable property offers unparalleled convenience, with a mere stroll to the Township Community Park featuring playgrounds, expansive fields, and the beloved Annual Township Festival. Nearby, residents enjoy quick access to Sharon School, bustling Town Center shops, including a diverse array of dining options. For effortless commuting, there are three NJ Transit train stations & the Light Rail are all within reach, providing seamless travel opportunities. Additionally, outdoor enthusiasts will appreciate the proximity to Mercer County Park, boasting an array of recreational facilities, including two championship golf courses. With major highways such as the NJ Turnpike, I-195, I-295, and I-95 just minutes away, accessing surrounding areas is effortless, making this home an ideal retreat for those seeking both convenience and luxury in a coveted location. Other features updates to the home include a newly replaced roof and driveway, two newer HVAC systems(incl. transferable warranty) and updated Microwave, Dishwasher, Washer and Dryer along with Bathrooms.
Courtesy: EXP Realty, LLC, (866) 201-6210
View additional infoSituated in Washington Greene, with the advantage of backing to the woods, with scenic views and privacy. This Cornell Model offers a soaring two-story foyer, a welcoming and spacious entry point, creating an impressive first impression, the elegant staircase design adding to the grandeur of the home. With a front and rear staircase, allowing convenient access to different parts of the house. The kitchen features granite countertops, a center island, and hardwood floors with access to an oversized deck, perfect for outdoor entertainment. The family roomâs vaulted ceiling and fireplace provide a cozy yet expansive gathering space. With the architectural columns between the living room and dining room, adding a touch of sophistication and defining separate areas. The master bedroom suite, dramatic and spacious, features an oversized walk-in closet and a luxurious private bath. Three additional bedrooms provide ample space for family members or guests. A first-floor study w/built-in bookcases with double doors, offering privacy and flexibility for a home office or library. The finished basement provides potential for additional living space, storage, or customization. There is a newer roof and skylights, custom molding in living room, dining room and foyer. Overall, this Cornell model boasts a blend of elegance, functionality, and comfort, making it an ideal home for both everyday living and entertaining. Its thoughtful design and premium features create a luxurious living experience in a beautiful setting. Walk to community part. $525,00054 Church Street Windsor, NJ 08561
Courtesy: Keller Williams Realty Central Monmouth, (732) 945-5253
View additional infoMeticulously UPGRADED 3-bedroom, 2.5 bath residence. This home boasts ample renovations adding to its unparalleled comfort and charm. Roof replaced 2017 w/ 10-year warranty & Hot Water heater (2018); ensures peace of mind for years to come. (2019) Siding, porch, Timber Tech deck, and new front windows were added. Inside, enjoy the timeless elegance of hardwood floors throughout. New carpet in back bedroom installed 2024. All bathrooms remodeled (2015 & 2019) Stay comfortable during the hot summer months with the addition of Mitsubishi Mini splits in 2023. Custom window treatments add a touch of sophistication to each room. Kitchen remodel in 2016: granite countertops, Kraft Maid cabinets, Bosch SS appliances & LG stove. Total remodeled outbuilding (2019) sits on an expansive lot that backs to the woods. Located in a highly desirable area, this property offers convenience & accessibility to many destinations including the BAPS Shri Swaminarayan Mandir temple. Schedule a viewing today!
Courtesy: Century 21 Abrams & Associates, Inc., (609) 750-7300
View additional infoWelcome to 56 Samjan Circle. This meticulously crafted home offers a harmonious blend of luxury, comfort, and functionality, providing the ultimate sanctuary for modern living. Step inside and be greeted by the elegance of Custom Linear Oak flooring that spans throughout the house, complemented by upgraded light fixtures that illuminate each space with a warm and inviting glow. The first floor boasts impressive 11-foot ceilings. The master bedroom exudes tranquility with its bay window and updated Tray ceiling. An extended den offers versatile living options, whether it be an additional bedroom or a recreational area to suit your lifestyle needs. Relax and unwind in the sunroom, which overlooks the serene pond and expansive lot size, providing a picturesque backdrop for gatherings and quiet moments alike. Natural light floods the living room through extra windows and two skylights, creating a bright and airy ambiance that is perfect for both relaxation and entertainment. The kitchen has been upgraded from top to bottom, boasting upgraded 42-inch cabinets with glass and lighting accents, a striking waterfall island adorned with Casablanca Quartzite countertops and backsplash, and top-of-the-line appliances. Each bathroom has been updated, with highlights including an extended vanity in the master bath, upgraded floor tiles in the guest bathroom, Radiant heated mats in the first floor bathrooms, and Hydrorail assist bars in all three bathrooms. The garage is equipped with two high-voltage outlets for electric car chargers. Upgraded laundry appliances and ceiling fans throughout the home further enhance the level of luxury and comfort. Experience the epitome of refined living at 56 Samjan Circle, where every detail has been meticulously curated to exceed expectations. Don't miss the opportunity to make this exceptional residence your own. Schedule your private tour today.
Courtesy: Keller Williams Realty Monmouth/Ocean, (732) 942-5280
View additional infoWelcome to this BEAUTIFUL home in the very desirable 55+ Community of Raajipo in Robbinsville Twp! Featuring 3 bedrooms 3 bathrooms and a 2 car epoxy floor garage - this home is MOVE IN READY! Instantly youâre greeted by the well manicured front lawn and the lovely brick/vinyl front. Inside find high ceilings, wood laminated floors & decorative molding that flows throughout the entire home! Including a spacious formal dining room and formal living room enclosed with French doors. In the GORGEOUS kitchen find top of the line appliances, a stunning center island with breakfast bar and an abundance countertop space and cabinetry all around! The top cabinets also host under lighting! In the STUNNING 2 story living room enjoy the ambiance of the gas fire place encrusted with brick molding to the ceiling! Off of the living room through the French doors, find a sun room/den area perfect for relaxing all year round. The main floor also includes the large master suite with the master bath hosts double sinks and a beautiful stall shower. All additional bedrooms are spacious with ample closet space. Upstairs also hosts a loft with an over look to the living room and a HUGE finished attic! Outside enjoy the patio and beautiful park like back yard! This will not last! Come by and check it out!
Courtesy: Keller Williams Realty Monmouth/Ocean, (732) 942-5280
View additional infoWelcome to this BEAUTIFUL home in the very desirable 55+ Community of Raajipo in Robbinsville Twp! Featuring 3 bedrooms 3 bathrooms and a 2 car garage - this home is MOVE IN READY! Instantly youâre greeted by the well manicured front lawn and the lovely brick front. Inside find high ceilings, wood laminated floors & decorative molding that flows throughout the entire home! Including a spacious formal dining room and formal living room enclosed with French doors. In the GORGEOUS kitchen find top of the line appliances, a stunning center island with breakfast bar and an abundance countertop space and cabinetry all around! In the STUNNING 2 story living room enjoy the ambiance of the gas fire place encrusted with brick molding to the ceiling! Off of the living room through the French doors, find a sun room/den area perfect for relaxing all year round. The main floor also includes the large master suite with the master bath hosts double sinks and a beautiful stall shower. All additional bedrooms are spacious with ample closet space. Upstairs also hosts a loft with an over look to the living room and a HUGE finished attic! Outside enjoy the patio and beautiful park like back yard! This will not last! Come by and check it out! Open House: Sunday, 5/5 2:00-4:00PM
Courtesy: BHHS Fox & Roach - Princeton, (609) 924-1600
View additional infoTucked away on a cul-de-sac, waits this lovely Brookhaven model is fully available! Welcome to The Village Grande at Bear Creek, a premier Active Adult Community in West Windsor! This exquisite residence offers 2 bedrooms and 2 full baths with light filled rooms throughout, ample closet space, a front porch and sunroom to enjoy the serene surroundings. Recently upgraded for enhanced comfort and convenience, this home boasts a brand-new primary bath shower door, as well as modern appliances including a dishwasher and stove, ensuring a seamless living experience for its discerning residents. Experience the tranquility and elegance of Village Grande living, where every detail has been meticulously crafted to provide the ultimate easy living - tennis, indoor/outdoor swimming, activities at the club house and more. This home awaits its next owner to express their style and decor. This could be for you! $2,500,000103 Voelbel Road Hightstown, NJ 08520
Courtesy: Callaway Henderson Sotheby's Int'l-Princeton, (609) 921-1050
View additional infoWith flexible zoning and 7+ acres to work with, a world of possibilities exists at this very special Robbinsville property. The existing, magnificent 5400+ square foot Colonial home is completely set back from the road and immersed in trees for a totally private experience. Bear Brook runs along the edge of the property furthering the natural beauty. The house is extraordinary in both size and period charm. Ceilings rise to a height of over 12 feet and rooms are beyond expansive, especially the jaw-dropping living room through a graceful arched doorway. Large windows and ample natural light are unifying features throughout. For an ideal work-from-home experience, just step through French doors into the sunroom with its own private entrance. The kitchen is done in crisp, clean gray and white with a farmhouse sink and tall shaker-style cabinetry. Choose between two primary suites: one conveniently on the main floor or one upstairs with a fireplace, custom walk-in closets and a palatial bath with freestanding tub. Three more bedrooms, served by two baths, are also generously sized with still more upstairs space left over for a sitting area and a laundry room. A circular driveway provides plenty of guest parking and a secondary 900 square foot structure, sold as-is, stands just beyond a handy shed. Relish the secluded charm of this manor-style home and take advantage of the great Robbinsville school system or explore the possibilities for something totally different. Square footage per Robbinsville Twp tax assessor. How may I help you?Get property information, schedule a showing or find an agent |
|||||||||||||||||||||||||||||||||||||||||||||||||||||||||||||||||
Copyright © Metropolitan Regional Information Systems, Inc.


