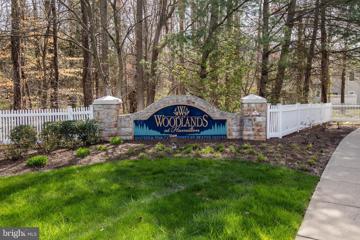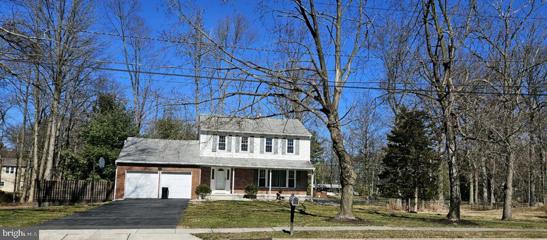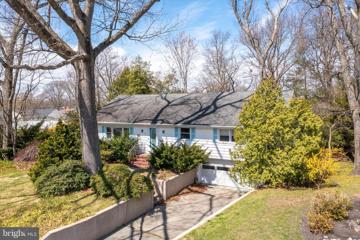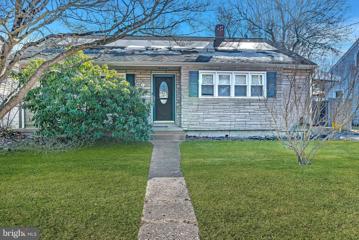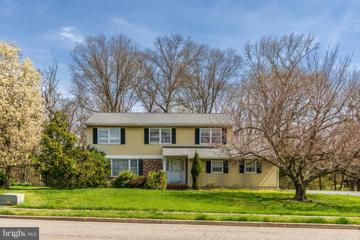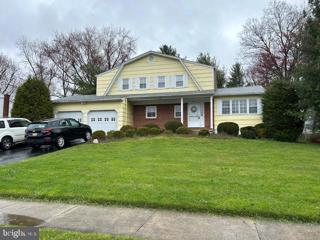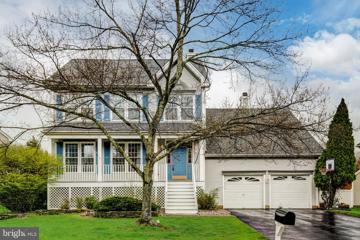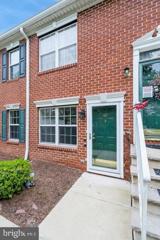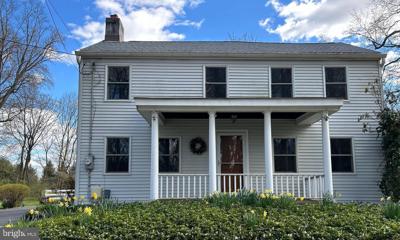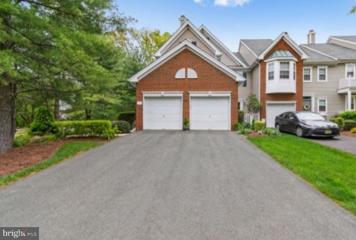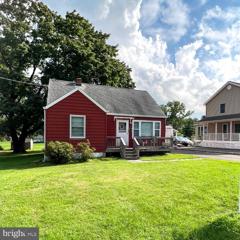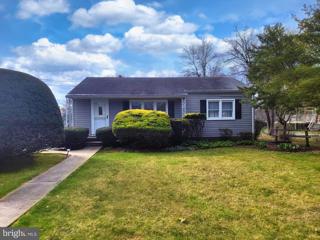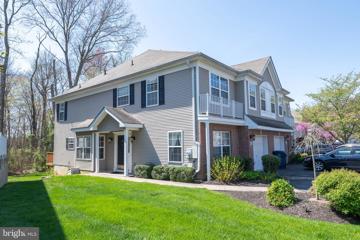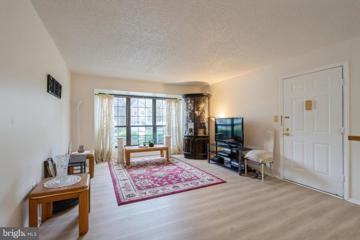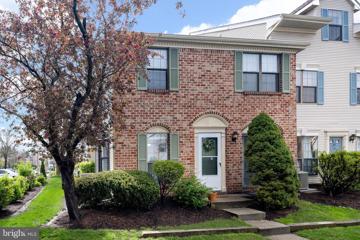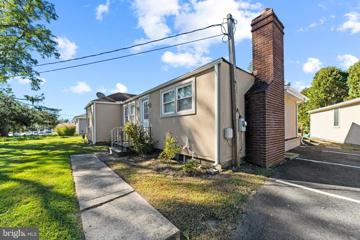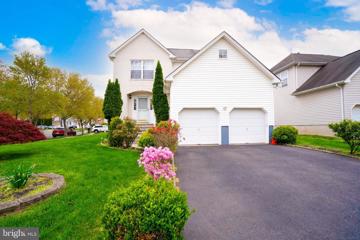 |  |
|
Trenton NJ Real Estate & Homes for SaleWe were unable to find listings in Trenton, NJ
Showing Homes Nearby Trenton, NJ
$275,000511 Mowat Circle Hamilton, NJ 08690
Courtesy: RE/MAX Tri County, (609) 587-9300
View additional infoWelcome to the charming Woodlands Development in Hamilton Township! This inviting 2-bedroom, 2 bath property offers the perfect blend of comfort and convenience in a serene suburban setting. As you step into this delightful first-floor unit, you'll immediately notice the seamless open floor plan, designed to enhance both living and entertaining experiences. The spacious primary bedroom features a walk-in closet, providing ample storage space, and has an ensuite full bath. The home boasts an eat-in kitchen with sliding glass doors that lead to a cozy patio, perfect for enjoying dining or simply soaking in the tranquil surroundings. Separate laundry room. Don't miss the opportunity to make this beautiful property your new home. Schedule a viewing today and experience living in the desirable Woodlands adult community! $444,90020 Brophy Drive Trenton, NJ 08638
Courtesy: VRI Homes - Cherry Hill, (800) 531-2885
View additional infoOpportunity in an excellent location. Property is in need of TLC and is priced to reflect. This home has great potential! Property being sold as is Buyer responsible for Twp CO and level 1 Chimney/Fireplace level 1 Inspection. Welcome home to 20 Brophy Drive. 1920 square feet of great living. Where you will find some work has been complete: Gorgeous remodeled custom kitchen with stainless steel appliances and quartz countertops highlights this 4 bedroom, 2.5 bath home with full basement and 2 car garage. Remodeled powder room and hall bath, wood and LVT flooring in kitchen, breakfast area, living room, dining room and all 4 bedrooms are just a few more of the outstanding features in this home. Entry foyer with ceramic tile and a generous guest closet, Formal living and dining room, family room, remodeled powder and that beautiful kitchen with breakfast area complete the first floor. Upstairs you will find 4 spacious bedrooms. Master bedroom is ensuite and has 2 closets this rounds out the 2nd floor. A 2-car garage and full basement offering plenty of storage complete this terrific property. $510,00014 Brampton Way Hamilton, NJ 08690
Courtesy: RE/MAX Tri County, (609) 587-9300
View additional infoDiscover the charm of this unique 3-bedroom Ranch in Hamilton's sought-after Cranbrook subdivision. You'll love the fully remodeled kitchen boasting quartz counters, bamboo floors, stainless steel appliances, and a stylish island. Relax in the spacious family room overlooking the backyard's pesticide-free environment providing a safe haven for gardening enthusiasts. Indulge in the remodeled full bath and new half bath before stepping onto the new Trex deck to savor the tranquil surroundings. Additional highlights include a finished basement for entertainment and a 2-car garage for convenience. Don't miss this opportunity to make this your forever home. Schedule your showing today! $399,9007 Hartman Drive Hamilton, NJ 08690
Courtesy: Coldwell Banker Residential Brokerage-Princeton Jc
View additional infoAmazing opportunity to reimagine the interior cosmetics of this ideally located home tucked into a quiet subdivision in Hamilton-East. This single family detached home is ready for it's new owner to refinish the hardwood floors, customize a new chef's eat-in kitchen, renovate the home's full bathroom, and enjoy the multiple living spaces. The square footage of this home is divided into three levels. When you enter thru the front or side door, you have an open main formal living space with newer picture window and vaulted ceiling. on this level, you also have the spacious eat-in kitchen and pantry storage. Up a half flight of stairs, you have the home's 3 bedrooms and full bathroom. The master bedroom also has a convenient en-suite half bathroom. From the entry level, another half set of stairs lead down into the bonus family room with custom built-in storage and an addition egress point into the backyard. This level also has an unfinished laundry space and utility closet. From here, you also have access to the crawl space which has been refinished with French drains and sump pumps to make sure it stays dry to accommodate all additional storage needs. The backyard has been properly graded and is big enough for outdoor gatherings. A solar panel lease also comes with the property which cuts your monthly electric bill down to a fraction of what others in the neighborhood pay. Don't let the cosmetic deficiencies deter your imagination; come put your own stamp on this family home. Finally, you get the benefit of the Hamilton East (Steinert) School District and all the other amenities this section of town has to offer.
Courtesy: Callaway Henderson Sotheby's Int'l-Lambertville, (609) 397-1974
View additional infoIn a long-established cul-de-sac neighborhood, imagine the possibilities when you update this sizeable home! With good bones and sizeable rooms, the floor plan includes 4 bedrooms, 2.5 baths, formal living and dining rooms, and a family room with a fireplace. The spacious eat-in kitchen has the ideal footprint for a modern-day makeover, with a breakfast nook and plenty of space to cook and create. Opening out to the deck from the family room, the big backyard meanders down to a creek providing serene views. Upstairs, the main bedroom includes a bathroom and a walk-in closet. A two-car garage and a full basement complete this home which has been loved by its original owner since it was built. Ready for your choices, minor changes such as new carpet and a fresh coat of paint, would allow pondering further improvements over time. Lawrencevilleâs Main Street is just a few turns away, along with popular farmstands, Route 1 shopping, and Princetonâs trendy nightlife. $579,900484 Flock Road Hamilton, NJ 08619
Courtesy: BHHS Fox & Roach - Robbinsville, (609) 890-3300
View additional infoWelcome to this charming home nestled in sought-after University Heights! This beautiful property boasts stunning hardwood floors throughout both floors, offering a warm and inviting atmosphere. With 4 spacious bedrooms and 2.5 baths, there's plenty of room for comfortable living. The main level features a huge formal raised Living Room overlooking the spacious formal Dining Room. Eat-in-country Kitchen with a layout designed for convenience will be the center of your new home and includes a newer self-cleaning wall oven. Inviting Family Room highlighted by a cozy gas-burning, brick fireplace, perfect for relaxing evenings and flanked by built-in bookshelves adding character and functionality, as well as providing ample storage space. The generously-sized Primary Bedroom will easily accommodate any size furniture, and features a walk-in closet and a double closet. The Primary Bathroom has been updated with a double shower stall, new tile, pedestal sink and toilet. Three additional Bedrooms and Main Hall Bathroom complete the upstairs. Outside, enjoy the brick patio and the privacy of the backyard, ideal for entertaining guests or simply unwinding outdoors. The 2-car garage with opener offers added convenience and storage space. Updated heater and hot water heater for piece of mind. Replacement windows though out and French doors in the Fmily Room. Don't miss this opportunity to own a home with such desirable features. Home is convenient to University Heights Elementary School, major roadways and Mercer County Park to enjoy all of it's amenities just in time for summer. Schedule your showing today and make this your dream home!
Courtesy: BHHS Fox & Roach - Princeton, (609) 924-1600
View additional infoNicely positioned along a gently curving road within the sought after neighborhood of Brandon Farms, this stunning four-bedroom home with a finished basement offers loads of updates and presents the perfect blend of comfort and sophistication. As you step into the two-story foyer, a palette of stylish, modern hues set a welcoming tone that resonates throughout the home. The space flows effortlessly into the formal living room and dining room, a bright and open space built for entertaining, whether itâs an intimate dinner or a large-scale affair. The dining room opens to the kitchen to facilitate ease of servings. The kitchen shines with white cabinetry and stainless steel appliances including a cafe refrigerator. The center island provides additional prep and storage space, while the breakfast area allows for a large dining table with beautiful views of the backyard from the walk-in bay window. Access the spacious Trex deck from the breakfast area, extending your living space outdoors. The kitchen and breakfast area open to the family room, warmed by a gas fireplace with striking stone surround and decorative mantle. The fireplace is flanked by built-in bookshelves, creating a contained space for your eclectic display of photographs and favorite pieces.The laundry room has been updated with new laminate flooring and includes a full set of cabinets, utility sink, washer and dryer, and access to the lush rear yard, enhancing the functionality of this beautiful home. A tastefully updated powder room with a pedestal sink and chic backsplash completes the first floor. Ascending to the second floor, you will find four well-appointed bedrooms with ceiling fans, including the luxurious primary suite, and an updated hall bath. The primary suite features a vaulted ceiling, a cozy seating area, and two walk-in closets. The en-suite bathroom offers a spa-like experience with a jacuzzi tub, a newly replaced skylight, dual sinks, a separate shower, and a private water closet. Additional highlights of this exceptional home include an abundance of storage options, a two-car garage with an extra storage room, and numerous upgrades such as a new oversized hot water heater (2023), a repaved driveway, majority of windows replaced, newer roof (2017), high energy efficient HVAC system, and decorative moldings throughout the first floor. The finished basement adds further value with its newer carpet, ample storage area, recreational room, and a dedicated exercise area, making it a versatile extension of the home.Set on a large lot, this property offers ample space for outdoor activities and relaxation. Don't miss the opportunity to own this impeccable property in one of Pennington's most desirable neighborhoods. $195,993107 Moore Court Pennington, NJ 08534
Courtesy: Pinnacle Realtors & Associates-Princeton, (609) 924-6550
View additional infoNicely updated 2 bedroom condo located on the first floor. Newly updated bathroom, water heater newly replaced. Freshly painted throughout, with Luxury vinyl plank flooring also through out , New kitchen cabinets and Quartz tops. This one is ready to go!!
Courtesy: Coldwell Banker Residential Brokerage-Princeton Jc
View additional infoIntroducing a rare opportunity in Lawrenceville, NJ - 71 Lewisville Rd, a captivating 4-bedroom, 2-full-bath residence nestled in a coveted location. Situated between the prestigious Bristol Myer Squibb headquarters, sprawling across 276 acres of renowned park-like setting, and the esteemed The Lawrenceville School campus, spanning 700 acres of picturesque land with its own golf course, this property offers a lifestyle of distinction. Â What makes this home truly unique is its direct access to the Hopewell Trail, an 800-mile network of bicycle and pedestrian paths, perfect for outdoor enthusiasts and nature lovers alike. Â This charming home seamlessly blends the old-world charm of historic architecture, boasting original wide plank floors, with the modern allure of a large expansion on a rare double lot. Step outside to discover a private yard adorned with mature flower beds and a serene koi pond, creating an oasis of tranquility. Â Conveniently located between Philadelphia and Newark airports, and just 5 miles from the vibrant shops and restaurants of Princeton University, residents enjoy easy access to major transportation hubs including Princeton Junction and Hamilton train stations, as well as routes 95 and 1. Â Additionally, this prime location offers the convenience of walking or a short bike ride to downtown Lawrenceville, where local restaurants, a bakery, an ice cream shop, Starbucks, and three private pool clubs await, providing endless opportunities for leisure and recreation. Â This property presents an exceptional opportunity for those seeking a personalized touch, inviting prospective buyers to bring their own renovations and make this house their own. Don't miss out on the chance to create your own slice of paradise in Lawrenceville. Schedule a viewing today and envision the endless possibilities awaiting you at 71 Lewisville Rd. Open House: Sunday, 4/21 12:00-3:00PM
Courtesy: Weichert Realtors - Princeton, (609) 921-1900
View additional infoEnjoy maintenance free lifestyle and the community features such as association pool and tennis courts. Enter the home into a two story living room filled with natural light from the multiple windows. The center island kitchen offers a great work flow and is upgraded with granite counters, custom cabinetry, SS appliances, tile flooring and casual eating area. Formal DR with hardwood flooring, family room with wood burning fireplace and sliders to balcony and guest powder room complete this level. Second floor includes 3 bedrooms and main bath. Primary bedroom features outdoor balcony deck, walk in closet and private full bath. Finished lower level with impressive recreation room with sliders to rear yard. Lower level includes exercise room and office. End Unit Location with two car garage.
Courtesy: Coldwell Banker Residential Brokerage - Flemington, (908) 782-6850
View additional infoPRICE REDUCED!!! BRING ALL OFFERS, WELL TEST and, smoke certification complete!! Suggested repairs to septic have been COMPLETED. An adorable cape code style 4 Bedroom, 1 Bath home in desirable neighborhood. Located conveniently close to I-95 for shopping or commuting. This very spacious backyard is perfect for outdoor entertaining or relaxing. Home is sold AS IS, and is the perfect place to make your own. Call for more information or to schedule your showing today!
Courtesy: Home Journey Realty
View additional infoComing Soon Listing! Ranch Style Property -(3) Bedroom, (1) Bathroom, partially finished Basement w/Laundry, detached Garage with a Spacious Backyard. Close proximity to: NJ Turnpike, Major local Roadways, TCNJ, RIDER, Parks & Recreation, Transportation, Shopping and much more. This is an "AS-IS" sale and Seller will provide the Certificate of Occupancy. Open House: Sunday, 4/21 2:00-4:00PM
Courtesy: RE/MAX Competitive Edge-Metuchen, (732) 548-5555
View additional infoGorgeous Bucknell model in desirable Liberty Green. End unit. Beautiful entrance foyer with hardwood floors welcomes you to this open floor plan townhouse. Spacious formal living room and dining room with bay window and crown molding. Family room boasts 2 story ceiling and palladium windows with lovely views of the woods. The eat in kitchen with cherry cabinetry and SS appliances including 5 burner gas range with griddle, French door, refrigerator and plenty of storage and counter space. Sliding doors lead to a newer large deck perfect for entertaining. Multiple storage areas and power room complete the first floor. Upstairs you'll enjoy the master suite with dual walkin closets, spa like bath with soaking tub, separate shower stall and dual vanity. Neutral hall bath, 2 additional bedrooms and laundry room. NJ transit shuttle to Princeton Junction train station, close proximity to shopping and major arteries. Open House: Saturday, 4/20 11:00-2:00PM
Courtesy: Weichert Realtors - Edison, (732) 494-6800
View additional infoWelcome to this charming 2-bedroom, 1-bathroom condo in Lawrence Township's highly sought-after community with low HOA fees. Step inside to discover freshly installed floors that add a touch of modern elegance to the living spaces. The entire interior has been painted to create a bright and welcoming atmosphere. The highlight of this home is the completely renovated bathroom, boasting new fixtures and contemporary design elements. A brand-new water heater ensures an efficient and reliable hot water supply for your comfort. Outside, the community offers well-maintained grounds, a community pool, Tennis courts, and a friendly neighborhood ambiance. Conveniently located near schools, shopping centers, and major highways, this property combines comfort, style, and convenience. Don't miss out on this fantastic opportunity to own a move-in-ready home in Lawrence Township's desirable area. Showings starts Saturday 4/20/2024. OH on 4/20 (11 am to 2 pm) and 4/21 (11 am to 5 pm).
Courtesy: Callaway Henderson Sotheby's Int'l-Princeton, (609) 921-1050
View additional infoThis end-unit townhouse in Lawrence Square Village makes your busy life so much easier! Not only is it move-in ready with brand new flooring and fresh, clean paint throughout, it couldnât be closer to all the places you frequent most: Costco, an array of fast casual dining, Quakerbridge Mall and, when the errands are done, sprawling Mercer County Park. The open-concept floor plan has bright living and dining areas. Wood-grain laminate is an easy-to-clean choice for the storage-rich white kitchen. In addition to the powder room, both bedrooms upstairs have a dedicated full bath. The primaryâs bath is privately situated en suite, while the second is next to the handy laundry alcove. This community is not only desirable for its location, but also its amenities, which include a playground and pool. Two reserved parking spots make your new easy lifestyle complete. Square footage per Lawrence Twp.
Courtesy: Keller Williams Premier, (609) 459-5100
View additional infoWelcome to 4050 Quakerbridge Rd, Lawrence, NJ! This charming updated ranch-style home offers a blend of modern comfort and versatile features, including a detached garage with commercial potential. Enter into this delightful 3-bedroom, 1-bathroom residence that boasts a thoughtful layout designed for easy living. The interior has been tastefully updated, offering a cozy ambiance and ample natural light throughout. The welcoming living spaces are perfect for relaxation or entertaining guests.The heart of the home is a well-appointed kitchen featuring contemporary appliances and plenty of storage, making meal preparation a breeze. The bedrooms offer comfortable retreats, each providing a serene atmosphere for rest and privacy. Outside, discover the added bonus of a detached garage that presents commercial possibilities. Whether utilized for additional storage, a workshop, or exploring business opportunities, this versatile space adds significant value and potential to the property. Buyers are encouraged to contact the township to confirm proper uses and explore the various options available. Conveniently situated in a desirable Lawrence, NJ location, this property offers easy access to local amenities, schools, shopping, and transportation routes, ensuring both convenience and connectivity. Don't miss this opportunity to own a beautifully updated home with additional commercial potential. Schedule a showing today to experience the possibilities that await at 4050 Quakerbridge Rd! $675,0008 Port Mercer Road Trenton, NJ 08648Open House: Saturday, 4/20 1:00-4:00PM
Courtesy: Century 21 Abrams & Associates, Inc., (609) 750-7300
View additional infoThis Danford Corner Model in Yorkshire Woods sounds like a dream! With 3 bedrooms, 2.5 baths, and a full finished basement, it offers plenty of space for comfortable living. The first floor boasts a beautiful kitchen with granite countertops and backsplash, along with sparkling stainless steel appliances and ceramic tile flooring. The freshly painted living and dining rooms feature gleaming hardwood floors, perfect for entertaining guests. Plus, the adjacent family room adds to the convenience. Upstairs, the three generously sized bedrooms with new closet doors offer ample storage space, while the bathrooms also showcase granite countertops. The fully finished basement provides even more potential, whether it's for a playroom, workout facility, or additional living space. Located in a desirable development, this home offers excellent convenience to shopping and commuter routes, making it a fantastic opportunity for buyers looking for both comfort and practicality. It seems like a place where anyone would be eager to move right in! How may I help you?Get property information, schedule a showing or find an agent |
|||||||||||||||||||||||||||||||||||||||||||||||||||||||||||||||||
Copyright © Metropolitan Regional Information Systems, Inc.


