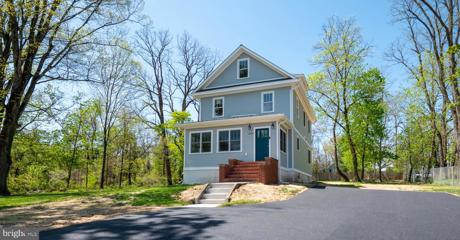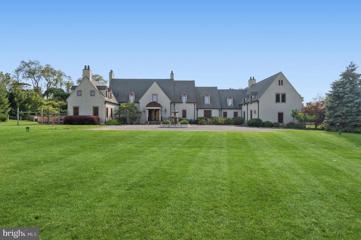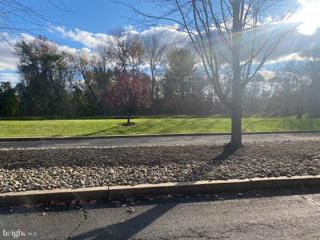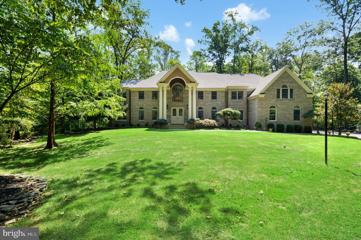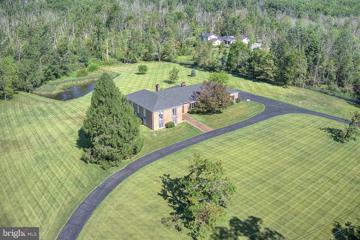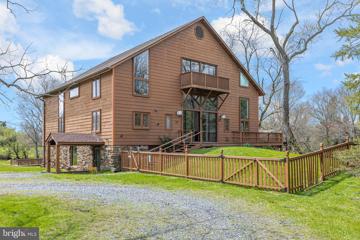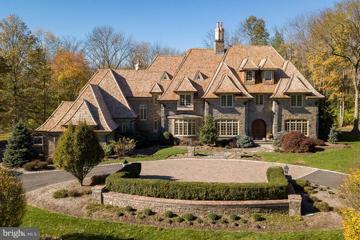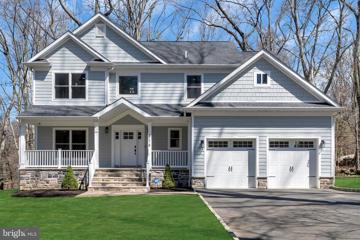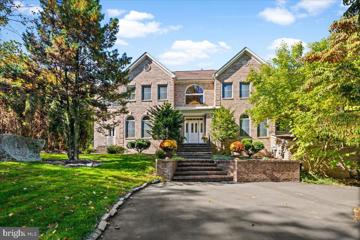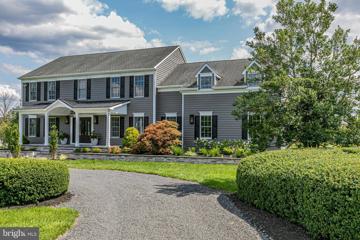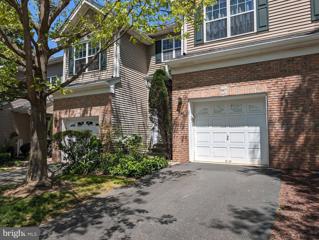 |  |
|
Three Bridges NJ Real Estate & Homes for SaleWe were unable to find listings in Three Bridges, NJ
Showing Homes Nearby Three Bridges, NJ
$799,000370 Carter Road Princeton, NJ 08540
Courtesy: RE/MAX Tri County, (609) 587-9300
View additional infoNestled within the serene landscape of Hopewell Township, this charming farmhouse beckons you down a long, private driveway, ensuring tranquility and privacy. Set on a generous 2.83-acre property, this home offers ample space for outdoor activities and leisurely strolls amidst lush greenery. Stepping inside, you're greeted by the timeless allure of exposed ceiling beams and wide plank floors, infusing the home with charm and character at every turn. The main level welcomes you with a delightful breakfast room adjoining the kitchen, seamlessly flowing into the family room - a perfect space for gathering with loved ones. The dining room is bathed in natural light streaming through large windows, creating a warm and inviting ambiance for enjoying meals with family and friends. A spacious living room, convenient half bath, and sunroom complete the main level. The living room, dining room and family room all have functional woodburning fireplaces. Ascending the stairs, you'll find a peaceful retreat in the form of three bedrooms and two full bathrooms. The master bedroom boasts a full bath and a walk-in closet. Ample closet space throughout the home ensures effortless organization and storage. Outside, the enchanting landscape beckons with flowering trees, vibrant flower gardens, and plenty of room for cultivating your own green oasis. A detached three-car garage provides ample space to protect your vehicles and offers additional storage options, while an additional building presents the opportunity for extra storage space. Embrace the perfect blend of rural charm and modern comfort in this idyllic farmhouse retreat. Just five miles from downtown Princeton, shopping amenities of Nassau Park Pavilion and endless potential for outdoor enjoyment, this Hopewell Township gem offers a lifestyle of tranquility and convenience that's simply unparalleled. $3,350,00046 Heather Lane Princeton, NJ 08540
Courtesy: Callaway Henderson Sotheby's Int'l-Princeton, 6099211050
View additional infoHolding pride of place atop a gentle hill in a quiet corner of Princeton, a custom-built home stands on a larger-than-usual lot that encourages everyone to get out and live life in the fresh air. Glorious flowering trees shade a stone walkway up to a lighted sport court that can host full-court basketball, tennis, pickleball, hockey... you name it! Just below, a recently added fenced pool is served by a pool house with a kitchenette, bathroom and plenty of shelter from the sun. The gated 2.89-acre lot also has structures for creative play, plenty of grassy areas to run around and ample parking in the beautifully planted circular driveway. A bluestone terrace with a fire pit and grilling area is just beyond French doors lining the back of the house. So, whether you're in the tucked-away study, the fireplace-lit family room or the sunny breakfast area, you're just a step away from outdoor paradise. Indoor spaces, beginning with the stunning foyer, are filled with sophisticated details, like paneled walls, glimmering light fixtures and inlaid wood floors. Even the finished basement, with a gym and full bath, features real hardwood. The fresh white kitchen has all the major must-haves, like a double Viking range and paneled Sub Zero, plus handy extras, such as fridge drawers and a bar area. Custom cabinetry in the adjoining mudroom is just high quality. Up two staircases, each of five bedrooms has a distinctive feel, whether it comes from a cozy alcove or a broad balcony. The bathrooms are all done in marble with the main bath being the largest and most luxurious. In addition to an upper lounge area, a third floor suite with yet another beautiful bathroom is ready for guests, play or a personal getaway. $1,165,00027 Caroline Drive Princeton, NJ 08540
Courtesy: Callaway Henderson Sotheby's Int'l-Princeton, 6099211050
View additional infoHopewell Hunt is adored for its generously sized lots spread out along pretty meandering roads, as well as its central location equally close to downtown Princeton, charming Hopewell Borough and lively Pennington. This Carmel model, one of Toll Brothers most requested floor plans, offers an exceptional amount of space, with some rooms, like the versatile conservatory, further enhanced by high ceilings. Buyers will be pleased to see that the interior sports fresh paint in many rooms and brand new carpeting upstairs. Proving that updates are more than just cosmetic, HVAC systems were replaced in 2021 and even the water heater is new. Especially nice for the approaching summer months, a new maintenance-free Trex deck is accessible via multiple Andersen French doors in the family room and kitchen, where a 6-burner Viking cooktop, double ovens and a nearby walk-in pantry are a chefâs delight! When quiet space is required, close the French doors to the first floor study or head upstairs to the flexible sitting room within the main suite. Four walk-in closets and a palatial bathroom make this luxuriously spacious ownersâ retreat complete. A second suite and two more bedrooms with a shared bath are just off the open, airy landing. The overarching theme of space continues with a full, walk-out basement poised for finishing and a 3-car garage with an extra alcove ideal for boots, bags and sports gear
Courtesy: Your Town Realty, (855) 600-2465
View additional infoThis is a Meisenbacher Homes custom-home. This custom quality home is a rare find. A full basement single family home in Hillsborough Township within the Historic District of Millstone Borough, Somerset County. 3 stories, 4-bedrooms, 3.5-bathrooms, and 9-foot ceilings on the first and second floor, and 8-ft ceilings on the third floor. Hillsborough Township School District with lower Millstone Borough property taxes. This is a rare historical recreation using only the original foundation and frame components of house. Everything has been restored using the highest quality materials. The restoration includes Marvin wood windows and James Hardie horizontal lap board siding. The entire house is wrapped in R6 exterior house wrap to compliment the standard interior insulation for a total of R24 in all exterior walls. All of this combined with R39+ spray foam in the ceiling results in much lower heating & cooling utilities bills. The house includes wood front & back entrance doors. Interior doors are 3-panel solid wood doors. The custom interior trim includes 3.5-inch door casing & 3.5-inch base with shoe moulding on every floor. Hardwood and tile floors are found throughout the entire house. No carpet anywhere! Front & back foyers with coat closets. Recessed lighting in all rooms, two furnaces and two AC condensers with forced hot air heating/AC on all three floors and 50-gallon direct vent hot water heater. Hard internet & cable connections on each floor. The original floor plan has been reconfigured to a more open floor plan. The large family room, office/ den and dining area are all open areas. Separate, but open. The kitchen has a large island eat-in area with granite tops throughout the kitchen. The kitchen is modern with a Dacor stainless steel professional 30-inch gas range, a Bosch stainless steel dishwasher, & an LG 26 cu. ft french-door stainless steel refrigerator. Custom cabinets have been added to the kitchen pantry. The first-floor laundry room off the kitchen has insulated walls to reduce noise. The first floor has a powder room with custom cabinet & full-sized vanity mirror. The second-floor master bedroom contains a master bathroom with all-tile shower, custom vanity quartz top, Hans Grohe plumbing & glass shower door. The master bedroom contains a walk-in closet & a second closet. The second floor also has a common full bathroom with an extra deep tub, custom vanity quartz top, Hans Grohe plumbing & a full-sized vanity mirror. The 2nd bedroom on the second floor contains a large walk-in closet. The third floor has a private full bathroom with a custom vanity with a quartz top & Hans Grohe plumbing fixture, glass shower & full-length vanity mirror. The 3rd floor contains bedroom three & bedroom four. First, second & third floor living space of approximately 2,473 sq ft. Bonus finished basement adds an additional 773 sq ft of finished conditioned space. The Basement is well-lit with recess lights & large windows which include one rollout casement window for nature air flow. This basement area is ideal for an office, game room or play area. The basement also contains two crawl space basement storage areas that provide an additional 176 sq ft., and 149 sq ft. of storage areas, respectively. The back 24 x 18 concrete porch is on an existing footing / foundation & could be upgraded to a three-season room. The ½ acre site will allow for the future addition of a two-car garage. $1,195,00073 Drakes Corner Road Princeton, NJ 08540
Courtesy: Callaway Henderson Sotheby's Int'l-Princeton, 6099211050
View additional infoWelcome to 73 Drakes Corner Road, a captivating blend of charm and space nestled in the heart of Princeton, NJ. This remarkable property offers a quintessential New England Style Salt Box home on a sprawling lot adorned with native and specimen planted trees, open yard, and tall woods. Originally built in 1955, this home has been thoughtfully expanded over the years, embracing its heritage while incorporating a flexible floor plan. Boasting 3 to 4 bedrooms and 4 baths, this home itself affords ample space for comfortable living. The charm of yesteryear welcomes all upon entry and the dramatic living room features a stunning bluestone floor, setting the stage for memorable gatherings or quiet evenings by the fireplace. Throughout the home, pegged oak random-width floors and stone fireplaces, add warmth and character to the living spaces. As the heart of the home, the kitchen offers a perfect blend of functionality and convenience. Immediately open to the breakfast area and overlooking the rear yard, the kitchen is an inviting space for culinary creations and casual dining alike. On the main level, beyond the study, the dining room and the living room, the primary suite, (which offers the ability to be two separate bedrooms with their own exterior entrance) provides a nearby, yet tranquil sanctuary at the end of the day. Two additional bedrooms and baths on the second floor offer as needed versatility. Outside, the enchanting landscape beckons you to explore and unwind. The expansive yard provides plenty of space for outdoor activities, while the surrounding woods offer a connection to nature. Enjoy al fresco dining on the patio or simply relax and soak in the beauty of your surroundings. Conveniently located just 3.5 miles from Nassau Street in downtown Princeton, this property offers the perfect balance of tranquility and accessibility. Experience the best of both worlds â the serenity of country living with the amenities of city life just moments away. The house, in need of some TLC, is being sold strictly as-is and represents an extraordinary opportunity. Come see! $2,350,0006 Grafton Road Stockton, NJ 08559
Courtesy: Compass New Jersey, LLC - Moorestown, (856) 214-2639
View additional infoWelcome to this stunning and impressive home in Stockton, NJ. Boasting an impressive 12,391 square feet on 11+ acres, it offers luxurious living across its 7 bedrooms and 7 full bathrooms and 3 half baths. Step inside and be greeted by an abundance of natural light. The chefâs kitchen is a culinary delight and features a large island and breakfast area. Entertain guests in the formal dining room or enjoy intimate gatherings by a fireplace. For added sophistication the flooring is a blend of hardwood floors, marble, ceramic tile, and custom carpeting. The primary bedroom is an ownerâs sanctuary and the ensuite bathroom has both a soaking tub and a steam shower. Custom closets and a home office provide practical and comfortable living spaces within the bedroom. Enjoy the tranquility of the private 11.5 acres with views of the gardens, water, and mountains. The property also has multiple outdoor features including a deck, a barbecue area, a patio, and a hot tub. Additional amenities include a detached 4 bay garage, an elevator, a gym, and is equipped for an indoor pool. This executive home offers a serene retreat in a prime location halfway between NYC and Philadelphia, each only about a 1 hours drive away. Enjoy the close proximity to fine restaurants, galleries, theaters and shops of New Hope, Lambertville, and Princeton. Don't miss the opportunity to experience the epitome of luxury living in this magnificent property.
Courtesy: Callaway Henderson Sotheby's Int'l-Princeton, 6099211050
View additional infoOn picturesque land with a detached studio, this enchanting mid-century modern A-frame boasts four bedrooms, three full baths, a dining room, living room, and family room. Large glass windows in the public rooms of this 1954 architectural gem frame the stunning scenery - a harmonious blend of expansive open yard and majestic, towering trees. While the house and detached studio offer immense potential, both are in need of repair, and the property is being sold strictly 'as-is' with the value mostly in the land. However, with the right touch, this could become an extraordinary home, blending vintage design with modern conveniences. Currently serviced by a septic system, there's the potential for sewer line access across the Great Rd, albeit requiring an easement, which the seller is willing to consider (at the buyerâs sole expense). Situated a mere 3.3 miles from Nassau Street and in close proximity to some of the area's finest schools, this location offers both convenience and serenity. If you're ready to embark on a journey of renovation and expansion in a truly remarkable setting, schedule your appointment today. Don't miss out on the opportunity to make this property your own and enjoy life in Princeton. $895,0001203 Canal Road Princeton, NJ 08540Open House: Saturday, 5/18 2:00-4:00PM
Courtesy: Callaway Henderson Sotheby's Int'l-Princeton, 6099211050
View additional infoThis boldly designed home is a surprising find, the result of an impressive renovation and expansion. Every corner showcases a thoughtful infusion of luxury and urbane chic that youâd never guess from the road. The family room addition, with floor-to-ceiling windows that flood the space with natural light and views, features industrial floating shelving that adds a touch of steely flair. The kitchen is the culinary answer to perfection, boasting top-of-the-line finishes and appliances, including a Subzero fridge, dual Thermador ovens, a Bosch dishwasher, and a Gaggenau cooktop. A fireplace in the breakfast room will encourage cozy gatherings, adding a touch of intimacy to the space. The dining room exudes the grandeur of days gone by with its ample size and ability to host dinners of practically any size. Meanwhile, the fireside living room offers a space where uninterrupted views of the canal provide a picturesque backdrop for moments of relaxation. Above, within the addition, the main suite features eye-catching walls of closets and a luxe en suite bathroom. Here, an oversized shower, radiant floors, and a transom-topped mirror provide a spa-like ambiance. Three additional bedrooms and two more bathrooms complete the upstairs. Beyond the house, this peaceful property has multiple outbuildings. One could be an ideal space for a studio or home office, complete with heating, cooling, and a half bath. Two others provide shelter for machinery and cars, while a gardener's shed adds functionality to the picturesque landscape. Surrounded by flowering trees, plants, and shrubs and backing up to a rolling green meadow, this home is a sanctuary where scenic vistas and fragrant breezes converge. $1,465,000120 Ridgeview Circle Princeton, NJ 08540
Courtesy: Callaway Henderson Sotheby's Int'l-Princeton, 6099211050
View additional infoThis artfully designed contemporary home, conveniently situated on what may be the quietest street in all of Princeton Ridge, has a hidden-in-the-woods feel. The property is a manageable 1.5 acres, but the natural privacy provided by a canopy of mature trees and unspoiled surroundings impart a sense of boundlessness. Listening to the birds while sitting in the screened gazebo beneath the breeze of a ceiling fan or watching sunlight filter through the leaves while relaxing on the balcony are magical moments. A covered brick walkway lined with storage connects the roomy garage to the hand-carved mahogany front door, a hint at all the special touches to come. Cedar walls, exposed brick and imported design elements add one-of-a-kind warmth to the whole interior. Past the foyerâs powder room and office, the house opens up with a whole wall of floor-to-ceiling windows. A double-sided brick fireplace pairs perfectly with pegged oak floors and delineates the living and dining rooms. Hand-painted Mexican Talavera tiles liven up a bar alcove, as well as the efficiently laid out kitchen. In the nearby sunroom, an ingenious recycling station makes it just a little easier to live responsibly. Youâll be delighted to discover more vintage Talavera tile adding lively color to the skylit bathrooms upstairs. Of the four total bedrooms, three open to the balcony, while the primary also boasts a fireplace, sky-high clerestory windows and a dressing area. For the hobbyist, artist or fitness enthusiast, a separate workshop/studio with double glass sliders is an ideal refuge. $1,450,0001004 Route 206 Princeton, NJ 08540
Courtesy: BHHS Fox & Roach - Robbinsville, (609) 890-3300
View additional infoCome see this fabulous two parcel property zoned REO 3. Approved as residential and/or commercial. Totaling almost 7 acres. One parcel is a vacant lot the other has a house. House has a long term tenant for instant revenue. Great spot for office building, playground or automotive. Sold as a package with adjoining parcel at 994 Route 206 Block 34001 Lot 59 Tenant in 994 is month to month and $2,150.00 per month
Courtesy: Callaway Henderson Sotheby's Int'l-Princeton, 6099211050
View additional infoAlong Millstone River Road in Hillsborough, The Peter Nevius House stands as a testament to architectural evolution and loving preservation. Originally erected in the first half of the 18th century, this historic home began as a modest structure. Over the centuries, it has been transformed into a striking example of how homes can adapt and flourish. It still retains its antique allure while integrating modern enhancements that cater to contemporary living. Among the architectural additions that have shaped its current appearance, pointed gables and dormer windows draw particular attention, adding dimension to the homeâs silhouette. Deep bay windows not only enrich the facade but also create cozy nooks within, housing two large window seats that invite relaxation. A beautifully enclosed porch offers a tranquil space for enjoying the natural surroundings in comfort, blending the indoors and outdoors seamlessly. One of the most compelling aspects of this property is the dedication its owners have shown to both preserving and improving it. Their recent renovations have meticulously maintained the homeâs historic character while ensuring it meets modern standards. The kitchen and bathrooms have been thoughtfully updated and many of the wood floors have been refinished. The addition of a new roof and fresh exterior paint underscore their commitment to the homeâs upkeep. The floor plan includes a spacious dining room, a large and lovely living room with a fireplace, and the family room, also with a fireplace. Thereâs an eye-catching breakfast nook that adjoins the kitchen, a gourmetâs delight. A Dacor cooktop with a downdraft vent is on an expansive island, and thereâs abundant cabinetry and counter space to spread out and create a delicious menu. Laundry is tucked in a closet, and a powder room is nearby. Upstairs are five bedrooms, all with ample closets and two luxuriously renovated bathrooms. Two of the five bedrooms feature original pumpkin pine flooring and all five bedrooms ooze with character. Throughout, beautiful built-ins and rich paneling add to the homeâs timeless appeal. Further enriching the 3+ acre property is a versatile outbuilding, with one room now fully finished and conditioned for year-round use. Currently serving as a gym, this adaptable space is ideal for a variety of uses, including a home office. A circular driveway keeps cars coming and going with ease. This home is absolutely the one to see for those who cherish old homes, offering the opportunity to live within a piece of history. Septic fully tested and minor repair complete! $2,689,00083 Pettit Place Princeton, NJ 08540
Courtesy: RE/MAX of Princeton, (609) 921-9202
View additional infoExperience the height of luxury living! Situated on pristine, sprawling grounds, this prestigious, custom built brick-front home is nestled in a spectacular cul-de-sac location backing to private, serene, woods! Stunning features include: Brazilian cherry hardwood floors on 1st level, oak wood floors on 2nd level, most rooms with elegant crown molding and ceiling detail, custom archways (some with stately columns), an abundance of tall windows, extra large floor molding, dual staircases, and all bathrooms with marble or granite floors. Seen through the oversized Palladium window, a stunning Swarovski crystal chandelier grabs your attention as you enter the grand, 2-story foyer with its intricate ceiling design, dual coat closets, and distinctive circular staircase leading up the 2nd level where the hall overlooks both the foyer and family room. The elegant, formal living room offers a coffered ceiling and a handsome double-sided gas fireplace, which backs to the sunroom, and boasts a granite surround flanked by columns. The formal dining room proudly displays a glistening Swarovski crystal chandelier and wainscoting panels. The expansive, 2-story family room and gourmet kitchen are open to each other and designed to be the heart of the home with oversized windows allowing for abundant natural light and breathtaking views. The family room is warm and inviting with a gorgeous gas fireplace flanked by French door entry to the huge deck and floor to ceiling windows, and high ceiling with dual skylights. Modern and sophisticated, the kitchen features a dazzling alabaster marble chandelier, handsome cherry wood cabinetry, sprawling granite counters with complimentary granite backsplash, generous size eat-in area surrounded by windows and access to the back deck, and a granite floor. The partial 2-story library is bright and sunny with a wall of windows and recessed lighting, plus high-end details such as cherry wood paneling, built-in bookcases, and a unique wooden spiral staircase. Donât miss the convenient 1st floor bedroom with a full ensuite bath, plus the sunroom surrounded by windows and a fabulous feature wall with a gas fireplace with stone surround reaching up to the ceiling! Upstairs, youâll find a generous size sitting area with a bay window before entering the exquisite master bedroom...a private oasis with 5 walk-in closets, dressing area with vanity and mirror, amazing double-sided gas fireplace, tray ceiling with recessed lights, and a large sitting room with French door access to the balcony! The ensuite bath features a luxurious whirlpool tub, dual vanities, and stall shower with floor to ceiling granite tile surround. There are 3 additional beautiful bedrooms on this level all with tray ceilings, ceiling fans with lights, and ample closet space; a private bath attached to one of the bedrooms with a tub/shower combination; plus a Jack and Jill bath with a stall shower with granite tile surround, and skylight. The vast walk-out basement with tall, 10â ceilings has rough plumbing done for an additional bathroom. This well upgraded home is located minutes from downtown Princeton for easy access to restaurants, shops, trains to NYC and Philadelphia, and award winning Princeton schools. $3,388,000104 Bouvant Drive Princeton, NJ 08540
Courtesy: BHHS Fox & Roach - Princeton, (609) 924-1600
View additional infoA new Ave Roxa Home reimagined to capture contemporary design complemented by classic elements. This home situated on a 2-acre lot, was completely rebuilt by Bogy construction in 2024 and is approximately 5,000 sq. ft. with an additional partially finished basement. The landscape redesign in the front featuring strategically placed boulders, raised stone beds and the striking wide stone steps lead you to a very elegant solid wood front door; either side of which is flanked by metal columns that at night can be lit to become a beam of light to enhance the front. This thoughtfully designed home will give its homeowners the ability to enjoy the great outdoors both at the back with a wide âinfinityâ deck; and in the front, even on rainy days, with the wide covered porch that runs the length of the home. Added to this you will realize that this stylish home excels in the many features that define modern day living. Upon entering the two-story foyer, the eye-catching three-story glass enclosed stone wall with its floating stair case captures the attention of the individual who seeks something that is extraordinary in design and its rendering! This dramatic stone wall becomes the back drop for all the other rooms on this floor that flow seamlessly into one another, and bring together the other two floors of the home. The first-floor features a full bedroom suite with an en-suite full bathroom, sitting room and a separate entrance, a kitchen equipped with Viking and Thermador appliances that is a delight to be in for the daily routine, or to accommodate any large get togethers, a family room area with a two-sided classic fireplace with the ornate mantle that is shared with a vaulted formal library. Added to that there is a second full bathroom, a half bath, a laundry room, a mud room space, and a large three car garage. The second floor features a main bedroom suite with a spacious balcony to enjoy perched up the great outdoors through the many changing seasons. The luxurious primary bathroom that is set to the rear of the home with windows overlooking the private yard. Off the main hallway there are two more bedrooms with full bathrooms. A bridge spans the foyer to access a fourth very large vaulted bedroom, with the option to serve as a multi-use space for a home office, studio or playroom. The basement has been partially finished in a style reminiscent of a Manhattan loft, with a gym/dance studio, a half bath and an entertainment space featuring a pool table and a classic wet bar. The new Bilco doors can be used as an easy access to the yard. A magnificent house to call home in the historic, university town of Princeton that offers, great schools, restaurants and arts. $1,000,00048 Fiddlers Creek Road Hopewell, NJ 08530
Courtesy: BHHS Fox & Roach Hopewell Valley, (609) 737-9100
View additional info3,000 acres of preserved natural land adjoins two sides of this amazingly unique property. Enjoy the private pond, peace, quiet and abundant wildlife in your own backyard while being only 20 minutes from trains and 15 minutes from airports to any where in the world, 40 min drive time to Philadelphia, 60 mins to NYC, 20 mins to Princeton and 10 mins to New Hope. This Sprawling Raised Ranch with In-Law Suite Potential has 6 Bedrooms and 3.5 Bathrooms on just under 9 acres with private pond. The beautiful custom built home is an entertainers dream with marble foyer. The home features 2 fireplaces and huge combined formal living and dining room, family room and eat in Kitchen with screened in porch off the back of the home with lovely views of the well maintain yard and pond. Off the foyer is the split section of the home, the lower level has 2 large bedrooms, 1 full bathroom and den. The upper level has 4 bedrooms, full bathroom with double sinks and primary bedroom with walk in closet and en-suite. The 3 car, side entrance garage is split, as a 1 car garage and 2 car garage and leads to the laundry/mudroom with half bathroom off the kitchen. The property this amazing home sits on backs to preserved land so it is perfect for a buyer looking for tranquility and privacy. Close to major road ways, trains and airports. Very convenient commute to NYC, Philly and the shore. $1,695,000900 Canal Road Princeton, NJ 08540
Courtesy: Callaway Henderson Sotheby's Int'l-Princeton, (609) 921-1050
View additional infoWith the D&R Canal edging one side and preserved natural land bordering the 3 other sides, this peaceful, nearly 9-acre offering has that worlds-away country feel within 47 miles of NYC and 8 miles of Princeton. The masterfully converted bank barn has views of the working Christmas tree farm, included as part of this offering and on a lot of its own, adjacent to a pond and stream. Presenting the chance to live in one-of-a-kind comfort, the dramatic stone and clapboard barn is full of rustic contemporary allure thanks to the talents of renowned local architect, Jerry Ford. Huge beams accentuate soaring ceilings and oversized windows welcome in light and protected views of the grounds. Some space is wide open, ideal for gathering groups. A library, featuring floor-to-ceiling bookshelves, and a study with a reading nook, are cozy spots to escape. The upper bedroom suites are beyond spacious, while the ground floor offers guests the independence of a self-contained apartment. With three fireplaces, multiple decks and no neighbors in sight, this place is just as magical on a snowy day as it is on a starry night! Whether you have multi-generational needs, dream of working the land or seek a dramatic rural getaway where all can convene comfortably, this property represents an extraordinary opportunity. Come see!
Courtesy: RE/MAX Centre Realtors, (215) 343-8200
View additional infoBring your horses! Unparalleled opportunity is found on this private lot for your custom-built estate nestled on 21.63 acres in scenic Kingwood Township including riparian rights to the Lockatong Creek where trails have already cut! TO BE BUILT! Jersey Building Group, LLC presents their Grand Model showcasing the quality and design of the builder while allowing the new homeowner the opportunity to customize and make it their own. Imagine stepping into a world where every corner of your home reflects your personal style and taste. The Grand DUAL model, spanning an impressive 3,891 sq ft, offers the luxury of TWO Owner's Suites; one conveniently located on the first floor and another equally luxurious suite on the second. The entrance sets a majestic tone with its grand two-story foyer, leading into the formal living and dining rooms that exude elegance. The gourmet kitchen, a chef's delight, features an expansive center island, with the refrigerator flanked by two pantry closets for ample food storage. The adjoining breakfast room opens to the backyard, creating a seamless flow for indoor-outdoor living, while the family room invites relaxation with a cozy gas fireplace. The first-floor primary suite is a haven of comfort, offering a sumptuous soaking tub, a spacious shower, dual sinks, and an enormous walk-in closet. Additionally, the first floor includes a practical powder room, a well-equipped laundry room, and direct garage access. Upstairs, the second owner's suite is equally as luxurious as the first, offering a similar level of comfort and elegance, but adding an optional and versatile sitting room. Could be the perfect location for your home gym, home office or whatever your needs dictate. Completing this home's portrait of modern living and sophistication are three additional bedrooms serviced by a well-appointed hall bath But what about the location? If you crave privacy, then this location checks that box as well, sitting back an impressive 1,200 ft from the road and behind two distinct mature tree lines. Ownership of this exceptional homesite includes a portion of the Lockatong Creek where trails have already been cut on both sides, offering the ideal backdrop for a fully immersive equestrian lifestyle. Bordering 26 conserved acres, safeguards your bucolic views. Remove any doubt with an 18+GPM well in place & a 4-bedroom septic design approved. A 10-ft wide gravel driveway has been installed, leading back to an 85x80 gravel turnaround pad for easy maneuvering of your horse trailer. Your horses can start grazing with the existing fields already in hay. If you're a hunter, the deer are plentiful with UTV/ATV access points in place. For more information about the land, see MLS# NJHT2002272. Build your legacy! Close to shopping and the quaint river towns of Frenchtown, Stockton, Lambertville & New Hope, rts 202, 78, 60 mins to Philly, 90 to NYC. Contact listing agent for link to additional video tour of private trails along stream. NOTE: 24 hour notice is mandatory. Do not enter without an agent, as HUNTING SEASON IS UNDERWAY! NOTE: 12' x 32' shed in back field is not included in lot price. May be purchased separately. Contact listing agent for link to additional video tour of private trails along stream
Courtesy: BHHS Fox & Roach - Princeton, (609) 924-1600
View additional infoFabulous, End Unit,largest model in desirable Montgomery Walk, This home offers 3 Bedrooms and a first floor den. Hardwood floors in the den and the dining room. Great room has a gas fireplace and is open to the upgraded kitchen which has Granite countertops, beautiful cabinetry and a breakfast area. Spacious master bedroom has luxurious bath and walk-in closet has organizer. Second floor laundry room. A loft area on the second floor can be a computer area. Three full bathrooms. One Car Garage. Close to downtown Princeton. Excellent schools. Convenient to shopping. $3,495,00018 Katies Pond Road Princeton, NJ 08540
Courtesy: Callaway Henderson Sotheby's Int'l-Princeton, (609) 921-1050
View additional infoThe Rushbrook enclave is known for spacious homes of distinction and this tudor-style residence, clad in stone, is perhaps the most picturesque of them all. Perched on a wide lot just shy of 3.5 acres, it is wrapped in woodsy privacy on three sides. Renowned Barsky Builders, skilled at creating custom spaces that make entertaining easier and everyday life a bit more indulgent, did not hold back on architectural features. A corbeled archway in the foyer and a recessed oval ceiling in the dining room make a striking impression, but such details are not just for formal rooms. The open Great room off the gourmet kitchen awes with a rounded two-story window and a paneled wall to match. While a sunroom lined with French doors and fanlights sparkles with light, the adjacent library's rich wood paneling and coffered ceiling are completely enveloping. Seven bedrooms all have custom closets, including the decadent master with double sided dressing room. On the lower level, a gym with sauna, home theater, and wine cellar radiate from an open party room. $2,200,00013 E Shore Drive Princeton, NJ 08540
Courtesy: Compass New Jersey, LLC - Princeton, (609) 710-2021
View additional infoA truly exceptional lake-side residence nestled in the prestigious enclave of Elm Ridge, Princeton. This all-brick home is situated on a sprawling 3.35-acre lot, offering unparalleled lakefront living and an array of amenities for an active lifestyle. The property features a professional-sized tennis court, a captivating in-ground pool with an exhilarating water slide, plus 400 feet of private lake-frontage, providing breathtaking views and endless opportunities for outdoor enjoyment. The two-story wainscoted foyer sets the stage for the homes timeless interiors. Flanked by gracious dining and sitting rooms, each adorned with a charming fireplace and custom cabinetry. The spacious kitchen, complete with an expansive windowed wall overlooking the lake, is a culinary haven for any discerning chef. The stunning great room, featuring a wet bar, raftered wood ceiling, and a grand arched window, serves as the perfect gathering space for family and friends. With six bedrooms, including an in-law or au pair suite on the main level, study, sun room and more, this residence offers ample space for comfortable living and guest accommodations. The finished walk-out lower level provides a versatile area for entertainment and relaxation, currently used as a gym, the French doors open onto a brick courtyard. Outside, the beautifully landscaped grounds are adorned with bluestone and brick terraces, creating a serene outdoor oasis for al fresco dining and leisure. Embrace the epitome of gracious living in this exceptional waterfront estate, where every detail has been thoughtfully curated to offer an enduringly welcoming and luxurious lifestyle. $1,500,000815 Mt Lucas Princeton, NJ 08540
Courtesy: The Addison Group, (862) 251-4915
View additional infoWelcome to the epitome of luxury living in historic Princeton, New Jersey. Nestled amidst lush greenery and scenic landscapes, this magnificent colonial home stands as a testament to timeless elegance and modern comfort. Built in 2021 with meticulous attention to detail and superior craftsmanship, this residence offers a lifestyle of unparalleled sophistication. The interior boasts expansive living spaces flooded with natural light, thanks to large windows that frame picturesque views of the surrounding landscape. The heart of the home is the gourmet kitchen, featuring top-of-the-line Monogram Stainless appliances, custom cabinetry, and a spacious island ideal for culinary endeavors and casual dining alike. Upstairs, the indulgence continues with a luxurious master suite offering a private sanctuary for relaxation and rejuvenation. Pamper yourself in the spa-like ensuite bath, complete with a soaking tub, oversized shower, and dual vanities. Additional bedrooms provide comfort and privacy, each appointed with its own ensuite bath and generous closet space. This is the one you've been waiting for. $3,950,000571 Pretty Brook Road Princeton, NJ 08540
Courtesy: Callaway Henderson Sotheby's Int'l-Princeton, 6099211050
View additional infoWinding up the driveway with flowering branches reaching across a babbling stream below, itâs easy to mistake the Max Hayden-designed home coming into view for a rambling 18th century farmhouse. With a wraparound mahogany porch and a big bluestone patio rimmed with boxwoods, it may even conjure notions of a boutique country inn. The house, in fact, was custom built in 2011 and is perfectly suited for the casualness of everyday modern life with plentiful space for even the largest household. A multi-room suite atop the back staircase, a finished walk-out basement and an office with its own entrance and porch are just the types of amenities that cater to todayâs needs. Hardwood floors, traditional molding and a bevy of beautiful divided-light windows bestow the whole interior with timeless elegance and ample natural light. The family room is especially inviting thanks to French doors and an uninterrupted openness shared with the kitchen. Island seating, a wide breakfast bay and pro-sized appliances mean there is room for everyone, whether they are eating or helping. Many spaces, like the formal dining room featuring custom millwork and a handsome fireplace, were just painted in soft, contemporary colors. The private spaces upstairs are thoughtfully laid out to give extra privacy to the expansive main suite with a lavish bath and spa shower included. No bedroom is lacking in space, style or storage, and an au pair or extended stay guests will especially love the adaptability and quietude of the rear suite. Donât miss the dormered top floor, which, with its own full bath, is a charming spot for a bunk room, or the refreshed home gym tucked past the walkout basement recreation and media areas, all served by a full bath. With a scenic locale, convenience to town and schools and enduring traditional beauty, this Princeton property is in a class of its own. Only 3 miles to Nassau Street with Princeton University just beyondâ¦come see! $2,500,000468 State Road Princeton, NJ 08540
Courtesy: BHHS Fox & Roach - Princeton, (609) 924-1600
View additional infoSurrounded by nature, 468 State Road offers three levels of luxury living that includes a gracious open plan main level, an upper level with four bedrooms and two full baths, and a fully finished lower level with wine cellar, game room, media room and full bath. The handsome exterior is approached via a circular drive, or pull into one of the three garage bays to the side of the house. The formal living room and dining room flank the foyer, which is graced by a sweeping staircase. A handsome first floor office with built-in cherry bookcases provides work-from-home space. The kitchen has a center island and abundant cabinet space. A pass-through window opens to the breakfast room which is lined with windows and skylights providing abundant natural light and beautiful views. A door leads to the back deck that runs the full length of the house, allowing for spectacular indoor/outdoor entertaining. A butlerâs pantry bridges the area between the kitchen and the dining room. The two-story family room has a fireplace, skylight and a back staircase leading to the second floor. A guest bedroom, two full baths, a powder room and laundry room complete the main level. The second level houses four bedrooms, including the primary suite, which is entered through double doors. The suite is comprised of the bedroom, a spacious sitting room, two walk-in closets, an en suite bath and a private balcony overlooking the backyard. A hall bath services the remaining three bedrooms. The finished lower level provides fabulous spaces to entertain and recreate. Step out into backyard from the lower level or from the deck and enjoy your own tennis court, in-ground pool and gazebo. Enjoy a wonderful location close to downtown Princeton and the University, and within the highly rated Princeton Public Schools district. Open House: Sunday, 5/19 12:00-2:00PM
Courtesy: Coldwell Banker Hearthside, (267) 350-5555
View additional infoA warm welcome to the sought after development of Creek View Meadow, located in Hunterdon County. Where rolling hills, ponds, streams and rivers set the picturesque landscape for horse farms, vineyards, tree farms, parks, antique stores, and much more. Enjoy unique experiences in agrotourism that New Jersey has to offer. A charming and diverse community, offering a mix of natural beauty and cultural attractions. Perched high overlooking the enclave of refined homes, backing to open township space, and offering breathtaking views of the surrounding landscapes. Worth noting to the home is the open floor plan of 3500 =/- sq feet of designer elegance, and cozy family home scapes. The home features 4 large bedrooms, and a master suite that will take your breath away, a gourmet kitchen for the most discerning cook, a family room where memories are made, a private office tucked with a full bathroom- can we say in law suite? Add in the finished lower level for all your additional living needs-it is a perfection in build. Situated on 2.74 acres, that provides the family a private oasis wrapped in professional hardscape walk ways, a maintenance free veranda and landscapes filled with flora, specimen trees and lush gardens. 7 Maple Springs Rd in Pittstown, The combination of a tranquil environment and proximity to amenities like the famed 579 Trail and "buzzing" Frenchtown, suggests a perfect blend of rural charm and accessibility. Minutes from major highways and bi ways, trail lines and airports. Known for it's stellar award wining school systems and excellence in medical care from well known hospitals. Whether one is interested in outdoor activities, exploring local businesses, or simply enjoying the beauty of the countryside, Alexandria Township in Hunterdon County, has something to offer for everyone. $1,975,00058 Woosamonsa Road Pennington, NJ 08534
Courtesy: Callaway Henderson Sotheby's Int'l-Princeton, 6099211050
View additional infoExcellent taste and an eye for design transformed this farmhouse into the stunner it is today. Set far off the road on pristine grounds with a complete equestrian setup, including a 9-stall barn, several paddocks, three run-in sheds, and a riding ring; this home has been completely made over from top to bottom. The outdoor living space will wow with its covered pavilion-style patio with a designer ceiling fan, outdoor kitchen, and outdoor living room with a TV. Inside is a gourmet kitchen featuring a huge center island, 8-burner Wolf range, pro-style Subzero side-by-side fridge, two-zone beverage fridge, and dual dishwashers sure to make any chef swoon. The first-floor rooms were opened up and now feature a banquet-sized dining room, living room, family room with a fireplace, and a home office - all with new floors. Retreat at night to the main suite, which feels like a five-star hotel suite, complete with a beautiful bath with a free-standing tub, oversized shower, and heated floors for extra comfort. Two additional bedrooms share a hall bathroom, and thereâs another en suite bedroom for guests. The basement is finished, adding yet another level of usable space. The natural light and the scenic vistas from almost every window are truly remarkable. This is not only a must-see, but a horse loverâs dream come true! Additional subdivided lot available of 16.5 acres with well on land. Price for both 2.9 SEE NJME2039394 $650,00045 Truman Avenue Princeton, NJ 08540
Courtesy: Queenston Realty, LLC, (609) 924-5353
View additional infoImmerse yourself in modern opulence with this meticulously renovated townhome, an architectural gem nestled within the prestigious Montgomery Hills community. Boasting two bedrooms, two and a half bathrooms, and a fully finished walk-out lower level, this exceptional residence seamlessly blends elegance and luxury, elevating your living experience to new heights. Step inside to discover gleaming hardwood floors adorning the foyer, dining room, family room, and loft. The chef's kitchen is a culinary haven, featuring quartz countertops, cherry cabinets with pull-out shelves, and stainless steel appliances less than three years old, all complemented by ceramic tile flooring. Relish in the serenity of the opulent master bedroom, complete with vaulted ceilings and dual walk-in closets. The adjacent master bath invites relaxation with upgraded tile and a luxurious Jacuzzi soaking tub. Upstairs, the loft area provides an ideal space for a home office or study, ensuring productivity and tranquility. Benefit from the exceptional education offered by the top-rated Montgomery public school system, with prestigious institutions like Princeton University just a stone's throw away. Furthermore, esteemed private schools including PDS, Stuart, Princeton Montessori, and Princeton Academy are within minutes, offering unparalleled convenience and educational excellence. How may I help you?Get property information, schedule a showing or find an agent |
|||||||||||||||||||||||||||||||||||||||||||||||||||||||||||||||||
Copyright © Metropolitan Regional Information Systems, Inc.





