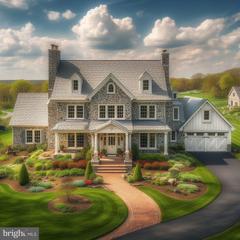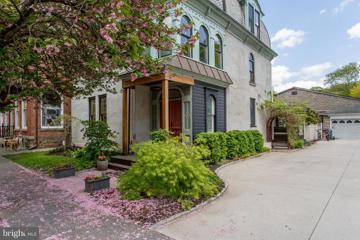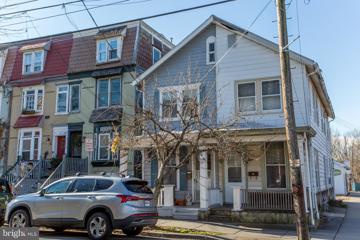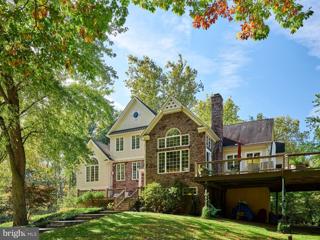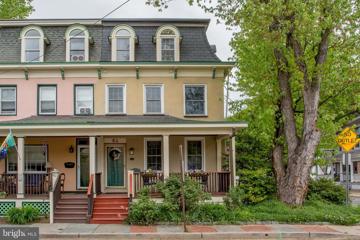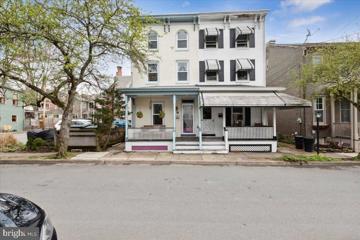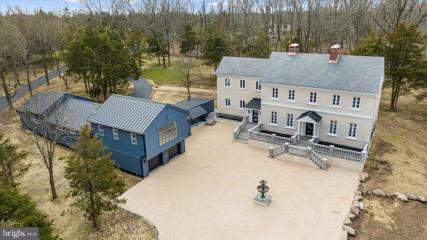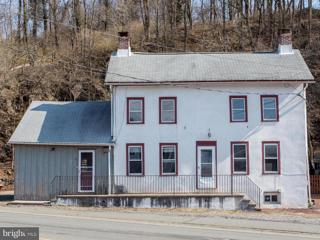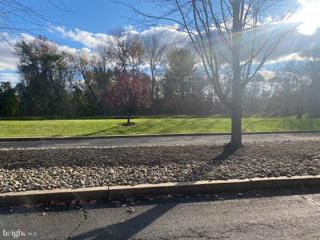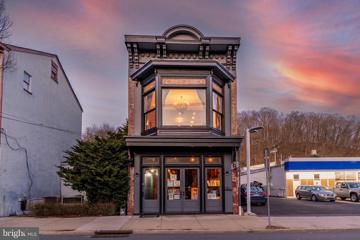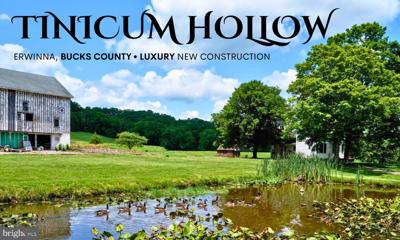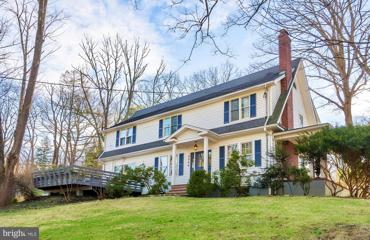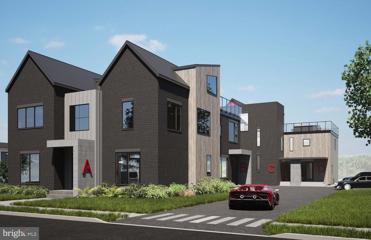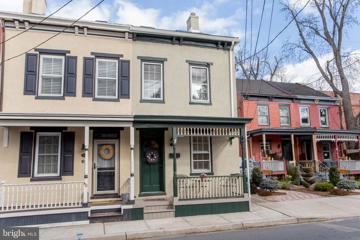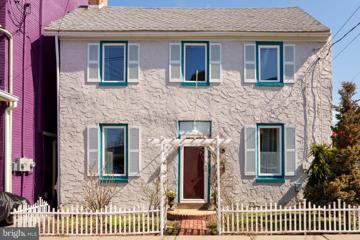 |  |
|
Stanton NJ Real Estate & Homes for SaleWe were unable to find listings in Stanton, NJ
Showing Homes Nearby Stanton, NJ
Courtesy: Callaway Henderson Sotheby's Int'l-Lambertville, (609) 397-1974
View additional infoThis Mid-Century-style Ranch is truly one of a kind! Walk downtown in 10 minutes or stay at home in your relaxing pool and abundant nature that feels like a world away. A charming covered front porch welcomes one into the light-filled, easy one-floor living plus a shimmering blue free-form swimming pool and serene panoramic views of the adjacent wooded land. The interior features newly refinished floors, new stainless appliances, and an efficient modern floorplan. The open living room is perfect for summer gatherings or cozy winters around the fireplace. The modern kitchen seamlessly integrates with the dining area with two sets of doors to a wraparound, raised deck, offering an easy flow between indoor and outdoor living. Down the hall, there are three bedrooms and two renovated full bathrooms. One of the bathrooms is en suite, and the other is in the hall. An attached garage connects to a bonus space that could be finished for a value-added party room, home office, or gym if desired. Thereâs convenient off-street parking in the front and in the back, reached by a discreet paper driveway. With so much to love here, donât miss out on this neighborhood gem! Owner is NJ Licensed Real Estate Agent. $5,995,000Hollow Horn Rd Erwinna, PA 18920
Courtesy: Keller Williams Real Estate-Doylestown, (215) 340-5700
View additional infoRare 32 Acre property with Amazing views now for available for sale to build on in Tinicum Township!! Refreshing Transitional Farmhouse to be built by award winning Mack & Roedel Custom Builders. Significant, and upgraded standard specifications and finishes. Customization is highly encouraged. The elevation displayed on the MLS is conceptual only. Build your dream home today! $3,350,00046 Heather Lane Princeton, NJ 08540
Courtesy: Callaway Henderson Sotheby's Int'l-Princeton, 6099211050
View additional infoHolding pride of place atop a gentle hill in a quiet corner of Princeton, a custom-built home stands on a larger-than-usual lot that encourages everyone to get out and live life in the fresh air. Glorious flowering trees shade a stone walkway up to a lighted sport court that can host full-court basketball, tennis, pickleball, hockey... you name it! Just below, a recently added fenced pool is served by a pool house with a kitchenette, bathroom and plenty of shelter from the sun. The gated 2.89-acre lot also has structures for creative play, plenty of grassy areas to run around and ample parking in the beautifully planted circular driveway. A bluestone terrace with a fire pit and grilling area is just beyond French doors lining the back of the house. So, whether you're in the tucked-away study, the fireplace-lit family room or the sunny breakfast area, you're just a step away from outdoor paradise. Indoor spaces, beginning with the stunning foyer, are filled with sophisticated details, like paneled walls, glimmering light fixtures and inlaid wood floors. Even the finished basement, with a gym and full bath, features real hardwood. The fresh white kitchen has all the major must-haves, like a double Viking range and paneled Sub Zero, plus handy extras, such as fridge drawers and a bar area. Custom cabinetry in the adjoining mudroom is just high quality. Up two staircases, each of five bedrooms has a distinctive feel, whether it comes from a cozy alcove or a broad balcony. The bathrooms are all done in marble with the main bath being the largest and most luxurious. In addition to an upper lounge area, a third floor suite with yet another beautiful bathroom is ready for guests, play or a personal getaway. $799,000370 Carter Road Princeton, NJ 08540
Courtesy: RE/MAX Tri County, (609) 587-9300
View additional infoNestled within the serene landscape of Hopewell Township, this charming farmhouse beckons you down a long, private driveway, ensuring tranquility and privacy. Set on a generous 2.83-acre property, this home offers ample space for outdoor activities and leisurely strolls amidst lush greenery. Stepping inside, you're greeted by the timeless allure of exposed ceiling beams and wide plank floors, infusing the home with charm and character at every turn. The main level welcomes you with a delightful breakfast room adjoining the kitchen, seamlessly flowing into the family room - a perfect space for gathering with loved ones. The dining room is bathed in natural light streaming through large windows, creating a warm and inviting ambiance for enjoying meals with family and friends. A spacious living room, convenient half bath, and sunroom complete the main level. The living room, dining room and family room all have functional woodburning fireplaces. Ascending the stairs, you'll find a peaceful retreat in the form of three bedrooms and two full bathrooms. The master bedroom boasts a full bath and a walk-in closet. Ample closet space throughout the home ensures effortless organization and storage. Outside, the enchanting landscape beckons with flowering trees, vibrant flower gardens, and plenty of room for cultivating your own green oasis. A detached three-car garage provides ample space to protect your vehicles and offers additional storage options, while an additional building presents the opportunity for extra storage space. Embrace the perfect blend of rural charm and modern comfort in this idyllic farmhouse retreat. Just five miles from downtown Princeton, shopping amenities of Nassau Park Pavilion and endless potential for outdoor enjoyment, this Hopewell Township gem offers a lifestyle of tranquility and convenience that's simply unparalleled. $1,165,00027 Caroline Drive Princeton, NJ 08540
Courtesy: Callaway Henderson Sotheby's Int'l-Princeton, 6099211050
View additional infoHopewell Hunt is adored for its generously sized lots spread out along pretty meandering roads, as well as its central location equally close to downtown Princeton, charming Hopewell Borough and lively Pennington. This Carmel model, one of Toll Brothers most requested floor plans, offers an exceptional amount of space, with some rooms, like the versatile conservatory, further enhanced by high ceilings. Buyers will be pleased to see that the interior sports fresh paint in many rooms and brand new carpeting upstairs. Proving that updates are more than just cosmetic, HVAC systems were replaced in 2021 and even the water heater is new. Especially nice for the approaching summer months, a new maintenance-free Trex deck is accessible via multiple Andersen French doors in the family room and kitchen, where a 6-burner Viking cooktop, double ovens and a nearby walk-in pantry are a chefâs delight! When quiet space is required, close the French doors to the first floor study or head upstairs to the flexible sitting room within the main suite. Four walk-in closets and a palatial bathroom make this luxuriously spacious ownersâ retreat complete. A second suite and two more bedrooms with a shared bath are just off the open, airy landing. The overarching theme of space continues with a full, walk-out basement poised for finishing and a 3-car garage with an extra alcove ideal for boots, bags and sports gear $1,399,000194 N Union Street Lambertville, NJ 08530
Courtesy: Corcoran Sawyer Smith, (609) 397-7900
View additional infoPresenting 194 North Union Street. This Second Empire Style Colonial built by Cornelius Arnett in 1873 maintains its historical presence yet offers an exquisite top to bottom renovation featuring unique high-end finishings and preserved architectural flavors of times past. The three year renovation completed in 2020 by local designers and owners of Iron and Oak took this neighborhood staple and revived it through their creative vision with the highest quality of craftmanship. The 3rd level is the owners suite complete with pumpkin pine flooring, a large sitting room, walk-in closet and custom chic bath. The main level has been reconfirgured for modern day living. The open plan unites living room to kitchen and offers top quality appliances and a bright space for all to enjoy. The formal dining room astounds with rich colors and details accented by the brick surround and decorative wood mantle of the fireplace. The powder room off the kitchen delights with a distinctive style that must be seen! On the 2nd level, an amazingly cozy and abundantly lit sunroom overlook the tree-lined street from above. Here you will also find three ample sized bedrooms and a full bath complete with a dedicated laundry area. The new concrtete (shared) driveway and garage allows parking for three cars outside and one in. Access to the mudroom is found alongside the driveway. French doors from the living room lead to a large deck and private stone patio for outdoor entertainment.
Courtesy: Corcoran Sawyer Smith, (609) 397-7900
View additional infoWelcome to Lambertville! This charming 2-bedroom, 1-bathroom semi-detached home is perfect for first-time homebuyers, contractors, and renovation seekers looking for a fantastic opportunity to own a piece of Lambertville's rich history. With its hardwood floors and unique character, all it needs is your personal touch and some tender loving care to transform it into the home of your dreams. Located in the heart of Lambertville, this home offers the best of both worlds â the charm and tranquility of a small town combined with the convenience of urban living. You'll be within walking distance to all the attractions that this picturesque town has to offer â from quaint shops and fine dining to the scenic tow path along the Delaware River, perfect for leisurely strolls or invigorating bike rides. As you step inside, you'll be greeted by the warmth of the hardwood floors and the potential of the space just waiting to be unlocked. The generous yard is perfect for gardening enthusiasts or simply enjoying the outdoors, and offers ample room for expansion or customization to fit your needs. Don't miss this incredible opportunity to invest in Lambertville real estate and create the home you've always envisioned. Schedule a showing today and see the endless possibilities for yourself! $2,375,0001870 Trails End Upper Black Eddy, PA 18972
Courtesy: Addison Wolfe Real Estate, (215) 862-5500
View additional infoTrails End- An absolute one of a kind custom built river front oasis set on a stunning 5.5 acres with an incredible 525 feet of private panoramic river front views, deep water boat slip and floating dock. Follow this private lane to a lush and manicured landscape that provides unrivaled sight lines of the Delaware River and the high bluffs of New Jersey. There is over 140 acres of dedicated open space that buffers the property and direct access to the towpath along the canal. The orientation and thoughtful design of this home allows each window to frame an incredible painting of nature. The main floor offers an open concept with hardwood floors, custom millwork, granite counter tops, fieldstone fireplace and 3 sets of French doors that access the expansive multi-tiered deck or 3 seasons covered porch all with full river views. The owners suite is a retreat unto itself with a dedicated office space, walk in closets, and large master bath with jacuzzi tub. There is an additional library/office that could easily function as a 5th bedroom, and spacious main floor laundry. The 3rd floor offers three more generous bedrooms, one being an en-suite. This home is built above the flood plain and has a full footprint garage and storage area that has space for 4 cars, a boat and an additional recreation & elevated storage area. This serene and tranquil setting along the river is an unparalleled sanctuary that captures the essence of Bucks County's unique & timeless appeal. A short drive to New Hope, Frenchtown & Milford. âThe river has great wisdom and whispers its secrets to the hearts of men.â - Mark Twain
Courtesy: River Valley Realty, LLC, (609) 397-3007
View additional infoOn a corner lot, down a quiet street in the center of Lambertville, find a charming c.1869 French Empire home. A deep rocking chair front porch set in the shade of a silver maple tree provides the perfect place to relax and watch the bustle of town from afar. High ceilings, crown molding, and gleaming hardwood floors greet you upon entry and carry into the sunny living room with period mantel and the generously-sized dining room. The large eat-in country kitchen is bright and cheerful with stainless steel appliances and abundant storage, including large pantry; a powder room is conveniently tucked around the corner. Head out to the fantastic covered back porch with plenty of room for al fresco dining and entertaining, plus direct access to the 3+ car off-street parking and native perennial beds complete with flowering Red Buds. Upstairs, the primary bedroom suite offers a wall-of-windows and an ensuite bathroom. Down the hall are two more lovely bedrooms with original pine floors, a full hall bathroom, and laundry facilities. The finished third floor boasts original wood floors, abundant natural light, and great city views. This bright and airy space would make a great bedroom suite, studio, or home office. Or easily convert into two bedrooms! Basement with poured concrete floors for clean dry storage, central air, whole house generator. With abundant off-street parking, three levels of living, and just steps from dining, shopping and more, this home makes city living easy.
Courtesy: Formula Realty LLC, (732) 858-5882
View additional infoWelcome to this meticulously maintained, one of a kind home located in the heart of Lambertville. Situated on an oversized lot and brimming with historic architecture, this charming home boasts four bedrooms and one and a half bathrooms. A sun drenched family room with brick fireplace and dining room are nestled on the first floor. The kitchen offers plenty of cabinet and counter space. On the upper levels are spacious bedrooms, with plenty of room to make your own. The large basement offers additional flexible space and storage options. Finishing off this home is the private, secluded backyard. The location canât be beat, just minutes to the Delaware River, restaurants, shops, New Hope, and all that Lambertville has to offer. Not in Floodzone $1,195,00073 Drakes Corner Road Princeton, NJ 08540
Courtesy: Callaway Henderson Sotheby's Int'l-Princeton, 6099211050
View additional infoWelcome to 73 Drakes Corner Road, a captivating blend of charm and space nestled in the heart of Princeton, NJ. This remarkable property offers a quintessential New England Style Salt Box home on a sprawling lot adorned with native and specimen planted trees, open yard, and tall woods. Originally built in 1955, this home has been thoughtfully expanded over the years, embracing its heritage while incorporating a flexible floor plan. Boasting 3 to 4 bedrooms and 4 baths, this home itself affords ample space for comfortable living. The charm of yesteryear welcomes all upon entry and the dramatic living room features a stunning bluestone floor, setting the stage for memorable gatherings or quiet evenings by the fireplace. Throughout the home, pegged oak random-width floors and stone fireplaces, add warmth and character to the living spaces. As the heart of the home, the kitchen offers a perfect blend of functionality and convenience. Immediately open to the breakfast area and overlooking the rear yard, the kitchen is an inviting space for culinary creations and casual dining alike. On the main level, beyond the study, the dining room and the living room, the primary suite, (which offers the ability to be two separate bedrooms with their own exterior entrance) provides a nearby, yet tranquil sanctuary at the end of the day. Two additional bedrooms and baths on the second floor offer as needed versatility. Outside, the enchanting landscape beckons you to explore and unwind. The expansive yard provides plenty of space for outdoor activities, while the surrounding woods offer a connection to nature. Enjoy al fresco dining on the patio or simply relax and soak in the beauty of your surroundings. Conveniently located just 3.5 miles from Nassau Street in downtown Princeton, this property offers the perfect balance of tranquility and accessibility. Experience the best of both worlds â the serenity of country living with the amenities of city life just moments away. The house, in need of some TLC, is being sold strictly as-is and represents an extraordinary opportunity. Come see!
Courtesy: BHHS Fox & Roach - Princeton, (609) 924-1600
View additional infoBeautifully renovated single family home combines the best of the old and new. Park your car or bicycle on the 2 car wide Belgian block driveway and walk up the welcoming covered front porch. Enter this charming detached home into the elegant living room, which has a lovely brick & stone fireplace. Classic wide plank pine flooring is in the living room and continues into the step down dining room, currently being used as a family room. The spacious Eat-In Kitchen features high ceilings, a Breakfast Room, Granite Counters, Ceramic Tile Floor, Center Island, Stainless Appliances including a contemporary dacor Induction Stove & Oven and Fisher & Paykel 2-Drawer Dishwasher. An adjoining Powder Room and Laundry Area completes this level. Access the 2nd floor through the curved staircase in the living room. This level includes the oversized primary bedroom with two large closets as well as an additional bedroom, home office/optional 3rd bedroom and an updated full bath. Newer features of this home include a 5 year old roof and a 2-Zone Forced Air Heating and Central Air Conditioning system. One furnace and air conditioner were replaced in 2020. The floored walk-up attic and partial basement provide ample storage space. This home is ideal for entertaining with a back yard patio highlighting mature trees and perennial plantings. Exterior lighting creates a magical feeling in the evenings. Just move-in and enjoy. Close to downtown shopping and restaurants. This home is Not in a Flood Zone. $2,795,000258 Cafferty Road Pipersville, PA 18947
Courtesy: Keller Williams Real Estate-Clinton, (908) 751-7750
View additional infoNestled amidst 12 acres above the serene Delaware River in the coveted River Cliff enclave of Tinicum Township, awaits a sophisticated 3 bedroom, 2.5 bathroom villa-style residence. Accessed via a long private driveway, this meticulously restored home seamlessly marries vintage European charm with contemporary comforts, offering an unparalleled countryside lifestyle. Upon entering through custom French doors, you're greeted by a timeless formal foyer adorned with marble checkered tile flooring accented by Jade continuing as the surround for the gas fireplace embellished with intricate egg and dart detailing. The generously proportioned living room boasts original wide plank hardwood floors, a statement gas fireplace, two French door Juliet balconies, and elegant pocket doors. Opposite the living room is a formal dining room with wide plank original flooring and French door windows over looking the front courtyard. Steps away, prepare to be inspired in the chef's kitchen featuring a magnificent 15-foot island, bespoke cabinetry, quartzite countertops, and premier Viking stainless steel appliances. Equipped with a restaurant-grade 6-burner gas range with hood, secondary prep sink, secondary dishwasher, wine fridge, and wood burning fireplace with a built-in pizza/bread oven this kitchen is a culinary haven. A custom-built walk-in pantry provides ample storage space with a combination of cabinetry and open shelving. Completing the main level is a lovely powder room with hand painted original tile flooring. Rear switch-back stair case lead the way to the upper level where two generously sized guest bedrooms offer substantial closet space. A full bath with a marble tiled shower/tub combo serves the guests and the upper hall laundry adds convenience. The primary suite is a true retreat, featuring an open-concept walk-in closet with custom-built storage solutions and chic gas fireplace to set the stage. The en suite bathroom is a masterpiece, boasting a clawfoot tub flanked by custom vanities with floor to ceiling built-in linen cabinetry, a Calcutta marble walk-in shower with dual exposed piping shower systems and marble tile flooring. Make way outside and the exterior is equally impressive with a rear bluestone patio and front bluestone stairs with handcrafted balustrades. A detached outbuilding houses a three-car garage off front main driveway with epoxy flooring and expansive loft space above including a full bath. Two bays at the rear offer separate entry off the main drive- all garage areas are equipped with heat. Bonus shed on property. $1,095,00021 Morris Drive Princeton, NJ 08540
Courtesy: Callaway Henderson Sotheby's Int'l-Princeton, 6099211050
View additional infoSet on a spacious lot featuring a four-year-old pool, spa, and expansive patio, this Hopewell Hunt home is ready to welcome the summer months! A brick-face exterior with a double gable roof and a three-car garage creates a handsome first impression that only continues inside. Triple crown, dentil, and fluted moldings adorn the formal rooms, adding a touch of sophistication. The modern kitchen, with calming quartz countertops, a cooktop, double wall ovens, and attractive, unique light fixtures, opens to a casual dining area with a walk-in bay and the family room. Here, skylights and a fireplace create a sun-filled, inviting space. An adjacent study allows for productive work without feeling isolated from the homeâs main areas. Upstairs, the primary suite is complete with an expansive walk-in closet, an exercise room or home office, and a luxurious bath. Three additional bedrooms share an updated hall bath. Additionally, this home boasts a finished basement with an egress window and a full bathroom, providing extra space that can be adapted to various needs. Many newer mechanicals and a newer roof as well! With the advantage of a Princeton mailing address and a prime location in Hopewell Township, this home offers the best blend of luxury living.
Courtesy: Callaway Henderson Sotheby's Int'l-Princeton, 6099211050
View additional infoOn picturesque land with a detached studio, this enchanting mid-century modern A-frame boasts four bedrooms, three full baths, a dining room, living room, and family room. Large glass windows in the public rooms of this 1954 architectural gem frame the stunning scenery - a harmonious blend of expansive open yard and majestic, towering trees. While the house and detached studio offer immense potential, both are in need of repair, and the property is being sold strictly 'as-is' with the value mostly in the land. However, with the right touch, this could become an extraordinary home, blending vintage design with modern conveniences. Currently serviced by a septic system, there's the potential for sewer line access across the Great Rd, albeit requiring an easement, which the seller is willing to consider (at the buyerâs sole expense). Situated a mere 3.3 miles from Nassau Street and in close proximity to some of the area's finest schools, this location offers both convenience and serenity. If you're ready to embark on a journey of renovation and expansion in a truly remarkable setting, schedule your appointment today. Don't miss out on the opportunity to make this property your own and enjoy life in Princeton. $1,900,000348 Cafferty Road Pipersville, PA 18947
Courtesy: Carol C Dorey Real Estate, (610) 346-8811
View additional infoThe rural environs of Upper Bucks County are the backdrop for this one of a kind home. Set back a winding driveway on the highest point in Tinicum Township, Deux Cheminées is enveloped by tall trees and lush plantings. This custom home was designed by Jack Arnold, an expert in European residential design. High ceilings, exposed beams, and detailed moldings are complemented by oak floors and elegant light fixtures. The barrel-ceilinged foyer is flanked by a large dining room with access to the butlerâs pantry, and a living room with the first of two wood-burning fireplaces. The family room opens to the kitchen, making the most of the open space with a layout that works just as well for intimate dinners as it does for large gatherings. A gourmet kitchen features soft-close cabinets, quartz countertops, stainless appliances and gas cooking. The primary suite, located on the first floor, includes a sitting room, dual walk-in closets, and Juliet balconies. The private bath is a luxe retreat with stone countertops and a freestanding soaking tub. Upstairs, two generously sized bedrooms share a jack-and-jill bath, along with an additional full suite. The lower level offers a walk out living space with full bath, and plumbing for an additional kitchen. This space is ready to be finished! Storage and workspaces complete this level. Outside the large deck overlooks a paradise of natural foliage and local wildlife, and a side patio offers a soothing water feature. Enjoy the privacy and serenity that country living has to offer, along with amenities to suit a modern lifestyle. Deux Cheminées is conveniently located a short 90-minute drive from NYC.
Courtesy: River Valley Realty, LLC, (609) 397-3007
View additional infoNestled in the heart of Lambertville City, this circa 1845 stone house beckons with its historical charm and many possibilities. While in need of extensive renovations (there is no working kitchen, baths or heat) this property offers the rare opportunity to create a truly bespoke living space. With the convenience of public water, sewer, and gas, this 19,360 square foot lot provides a canvas for your imagination. The large backyard features a brick patio overlooking a stunning natural rock face, perfect for relaxing or entertaining. Antique details such as a beautiful stone fireplace, original floors, plaster walls and antique doors add character and warmth to the home. The third-floor walk-up attic presents the potential for additional living space, while the full unfinished basement with an oil tank offers ample storage. Recently used as a residence, this property is ideally located within walking distance to the canal, cafes, schools, galleries, and shops, offering the quintessential Lambertville lifestyle. This property presents a unique opportunity for those seeking a distinctive project. Embrace the challenge and transform this historic gem into your dream home. $1,450,0001004 Route 206 Princeton, NJ 08540
Courtesy: BHHS Fox & Roach - Robbinsville, (609) 890-3300
View additional infoCome see this fabulous two parcel property zoned REO 3. Approved as residential and/or commercial. Totaling almost 7 acres. One parcel is a vacant lot the other has a house. House has a long term tenant for instant revenue. Great spot for office building, playground or automotive. Sold as a package with adjoining parcel at 994 Route 206 Block 34001 Lot 59 Tenant in 994 is month to month and $2,150.00 per month
Courtesy: Callaway Henderson Sotheby's Int'l-Lambertville, (609) 397-1974
View additional infoDiscover the charm, luxury and convenience of this historic converted Firehouse located in the heart of quaint Lambertville! The renovation was lucky to be overseen by an artist with a keen eye. Once Fleetwing Fire Co. to what is now, Hook & Ladder, a custom home w retail/business space below. Featured in the New York Times, Fleetwing Fire Co had a simple beginning, then along came a clever owner with an extraordinary vision creating a special opportunity for the next lucky steward. The handsome front is graced with brick and intricate original woodwork details and corbels. A private entry leads to an unexpected home. The 2nd level features hardwood flooring throughout with an expansive chefâs kitchen having leathered granite counters, stainless appliances, wine fridge, double dishwasher drawers and a 6-burner gas stove w/griddle, a custom hood and decorative tile backsplash. The massive island offers loads of storage space and plenty of seating and all open to the impressive living room. Original wooden lacework embellishes the archway to the living room featuring a sizable bay window and soaring ceiling height. Envision relaxing in a luxury bathroom with a jetted tub and steam shower. Completing this level is a spacious main bedroom with a vaulted ceiling, generous closet space and a conveniently stashed laundry. The 2nd bedroom is tucked on its own level and has easy access to the rooftop deck with 360* panoramic city views, an ideal space to relax, entertain and dine alfresco style. A ground level commercial/retail/storefront space with windows that command the attention of passersby, beckoning them to come on in and stay a while. Itâs perfect for entrepreneurial pursuits or hobbies or lease out to one of the many shop keepers in town. The original tin ceiling still embellishes this one-of-a-kind space, warmed by the wainscoting and wood floors. A powder room is tucked toward the back as well as a separate office. Live here, work here, create the life you've always wanted! $1,340,000118 Hollow Horn Road Erwinna, PA 18920
Courtesy: Addison Wolfe Real Estate, (215) 862-5500
View additional info"Tinicum Hollow' a true 25+ acre Bucks County farmstead is set among pastoral rolling hills and gentle green slopes. This magnificent piece of history offers stunning views, a pond for fishing, authentic Circa 1878 Bucks County farmhouse and an original Pennsylvania Sweitzer style barn. There is an additional large steel pole barn that can house large equipment, live stock or developed into an expansive creative space. The open meadows and topography would work great for an equestrian facility. This timeless bucolic setting is the ultimate backdrop for a sophisticated country retreat, working farm or building your dream home. 90 minutes to Manhattan, 1 hour to Princeton and just 30 minutes to New Hope. Schedule a private tour today.
Courtesy: Signature Realty NJ, (973) 921-1111
View additional infoWelcome to your dream home in the highly sought-after Martinsville section of Bridgewater! Nestled on over 3 acres of lush, sub-dividable land, this property offers a RARE INVESTMENT OPPORTUNITY for retail buyers, builders, land developers, contractors, and investors alike! THE SELLERS HAVE COMPLETED APPROX. 90% OF THE MINOR SUBDIVISION REQUIREMENTS for an additional LUXURY NEW CONSTRUCTION home to be built on the back half of the propertyâs 3.2 acre lot. With over $30,000 worth of engineering plans included in the sale, the proposed subdivided 1.6 acre lot extends an estimated property value increase worth over $300,000. This charming colonial-style home boasts 2,592 sqft of living space, and features 4 bedrooms and 2 and 1/2 bathrooms, overflowing with rustic charm and exquisite character. Step inside to discover the endless flow of natural light, enriched with original hardwood floors, timeless accent molding, and an ambiance that whispers of comfort and luxury. The first floor greets you with an inviting eat-in kitchen, complete with a peninsula for casual dining. Entertain in style in the formal dining room, unwind by the wood-burning fireplace in the cozy family room, or transform the bonus room into your ideal home office space. Upstairs, the allure continues with 4 spacious bedrooms, including a large primary suite with ensuite bathroom and double walk-in closets, ensuring ample space for relaxation and rejuvenation. Venture to the lower level to find the partially finished basement, offering endless possibilities for customization and expansion to suit your lifestyle needs. Outside, the enchantment unfolds in the picturesque backyard, where the barn, detached 2-car garage, and circular driveway await. The sprawling grounds provide a serene retreat, perfect for outdoor gatherings, gardening, or simply unwinding amidst nature's beauty. This property is zoned within the esteemed Bridgewater-Raritan school district, and located just minutes away from restaurants, hiking trails, parks, major highways, and within an hour of NYC. The allure of this property is endless! Don't let this once-in-a-lifetime opportunity slip awayâseize the chance to own a rare piece of the highly rated Martinsville, where rustic charm meets modern luxury, and limitless possibilities awaits. Schedule your showing today and prepare to make your dreams as a homeowner and investor a reality!
Courtesy: Kurfiss Sotheby's International Realty, (215) 735-2225
View additional infoIntroducing the Residences at 130 North Main, an unparalleled oasis of luxury nestled in the heart of New Hope among other high-end properties. This exclusive private waterfront community, crafted by renowned builder Keith Boyd of Barley Homes, offers discerning individuals the opportunity to indulge in a lifestyle of sophistication and serenity. With only four exceptional residences available, each boasting bespoke finishes and exquisite contemporary design, this development sets a new standard for modern living. From expansive outdoor terraces perfect for alfresco dining to spacious open floor plans ideal for both relaxation and entertainment, every detail has been meticulously curated to ensure a truly customized experience for each resident. Each unit comes with its own 20 ft. boat slip for river access, and all primary baths feature soaking tubs and large walk-in closets. The appliances are top-of-the-line Wolf and Sub Zero, and the floors are hardwood throughout except for the baths, which are tiled. Conveniently located within walking distance of New Hope's charming restaurants and shops, and offering easy access to major cities like New York, Philadelphia, and New Jersey, the Residences at 130 North Main provide the perfect balance of tranquility and accessibility. And with amenities such as garage parking, private elevators, and no exterior maintenance thanks to covered condo fees, residents can enjoy the ultimate in luxury living without any of the hassle. Whether you're drawn to the breathtaking river views, the coveted Main Street address, or the promise of lower taxes compared to neighboring states, one thing is certain: the Residences at 130 North Main offer a rare opportunity to experience waterfront living at its finest. Welcome home to a life of unparalleled elegance and comfort. Welcome to Unit A at the Residences at 130 North Main, where luxury living meets contemporary design. This elegant 3-bedroom, 2.5-bathroom residence offers an intimate atmosphere with direct access to your garage, ensuring seamless transitions from your vehicle to your home. The living area, complete with a fireplace, features a spacious layout, perfect for unwinding or entertaining guests. Nearby, the expansive kitchen awaits, equipped with top-of-the-line Wolf and Sub Zero appliances and a generous pantry to fulfill all your culinary needs. Ascend to the upper level and discover the primary bedroom suite. Here, relaxation awaits, with a spacious layout, bathed in natural light, providing the perfect retreat after a long day. The en- suite bathroom boasts a soaking tub, offering a luxurious experience, while a large walk-in closet provides ample storage space for your wardrobe. This residence comes complete with its own 20 ft. boat slip, granting you direct access to the river and all the recreational opportunities it affords. Whether you're a fan of water sports, boating, or simply enjoying the tranquility of riverside living, this feature promises endless enjoyment. Throughout the unit, hardwood floors grace the living spaces, while tiled baths offer durability and style. From the moment you step inside, Unit A invites you to indulge in a lifestyle of unparalleled luxury and comfort. Welcome home to the Residences at 130 North Main, where every detail is crafted with your enjoyment in mind. $1,465,000120 Ridgeview Circle Princeton, NJ 08540
Courtesy: Callaway Henderson Sotheby's Int'l-Princeton, 6099211050
View additional infoThis artfully designed contemporary home, conveniently situated on what may be the quietest street in all of Princeton Ridge, has a hidden-in-the-woods feel. The property is a manageable 1.5 acres, but the natural privacy provided by a canopy of mature trees and unspoiled surroundings impart a sense of boundlessness. Listening to the birds while sitting in the screened gazebo beneath the breeze of a ceiling fan or watching sunlight filter through the leaves while relaxing on the balcony are magical moments. A covered brick walkway lined with storage connects the roomy garage to the hand-carved mahogany front door, a hint at all the special touches to come. Cedar walls, exposed brick and imported design elements add one-of-a-kind warmth to the whole interior. Past the foyerâs powder room and office, the house opens up with a whole wall of floor-to-ceiling windows. A double-sided brick fireplace pairs perfectly with pegged oak floors and delineates the living and dining rooms. Hand-painted Mexican Talavera tiles liven up a bar alcove, as well as the efficiently laid out kitchen. In the nearby sunroom, an ingenious recycling station makes it just a little easier to live responsibly. Youâll be delighted to discover more vintage Talavera tile adding lively color to the skylit bathrooms upstairs. Of the four total bedrooms, three open to the balcony, while the primary also boasts a fireplace, sky-high clerestory windows and a dressing area. For the hobbyist, artist or fitness enthusiast, a separate workshop/studio with double glass sliders is an ideal refuge.
Courtesy: Corcoran Sawyer Smith, (609) 397-7900
View additional infoWelcome to Ferry Street, a beautifully renovated single-family residence in the charming Lambertville, NJ community. This exquisite home boasts three cozy bedrooms and two and a half modern bathrooms, perfect for any buyer or savvy investor seeking a move-in-ready property. Although built in 1880, most of the house is less than 12 years old. It was renovated in 2012 with a new third floor, conventional 3'-wide stairs throughout, electrical wiring/ fixtures, plumbing, heating, kitchen appliances, walls & floors; back door; and outside patio, shed, and fence. From 2022 to 2024, further improvements included a new back roof, bedroom floors, gutter system, furnace/ boiler, two 1/2-HP sump pumps, and the main electrical service box. In addition, the entire interior is freshly painted, the first-floor oak floors were refinished, and a French drain system was added to the basement to mitigate against possible water intrusion As you step inside, you'll immediately notice the warm and inviting atmosphere, complemented by an electric fireplace in the primary suite that adds a touch of elegance and comfort to the space. The suite is a tranquil retreat for homeowners to unwind and relax in privacy and luxury. Set on a picturesque, tree-lined street, this home perfectly blends suburban tranquility and urban convenience. You'll be just a leisurely stroll away from the bustling town center and the serene D&R canal towpath, making it an ideal spot for those who appreciate the outdoors and community connectivity. The property also features a nicely sized yard, where you can enjoy the beauty of the seasons in your perennial garden. The garden promises a splash of color and the joy of outdoor living, whether you're an avid gardener or simply someone who loves to bask in the natural surroundings. Comfort meets convenience in an idyllic setting. This home is not just a residence; it's a lifestyle waiting to be embraced by those who appreciate a blend of modern amenities and natural charm. Don't miss the opportunity to make this Lambertville gem your own!
Courtesy: Callaway Henderson Sotheby's Int'l-Lambertville, (609) 397-1974
View additional infoImagine stepping out of your front door and being just a short stroll away from an array of local boutiques, art galleries, cozy cafes and restaurants. Located just around the corner from Bridge Street and across from the historic Swan Bar, this charming three-bedroom in-town delight offers the perfect blend of traditional charm and modern comfort. A beautifully renovated kitchen adorned with exposed brick, built-ins, and sleek stainless steel appliances will be a favorite space for gatherings. The 2 full renovated bathrooms on both floors add convenience and comfort. With a flexible layout, including a versatile room off the living room and three bedrooms upstairs. Laundry facilities located near the kitchen add to the practicality of this home. Outside, the expansive backyard and quaint front patio provide great spaces for outdoor entertaining, relaxation and socializing. Truly a gem in the heart of town, offering a unique blend of location, charm and modern amenities. Currently being used as an income producing property. How may I help you?Get property information, schedule a showing or find an agent |
|||||||||||||||||||||||||||||||||||||||||||||||||||||||||||||||||
Copyright © Metropolitan Regional Information Systems, Inc.



