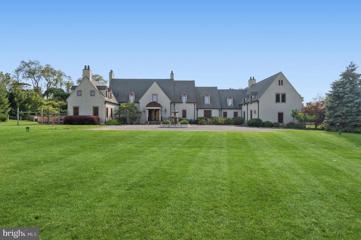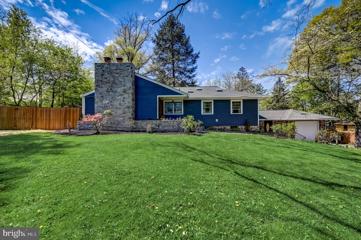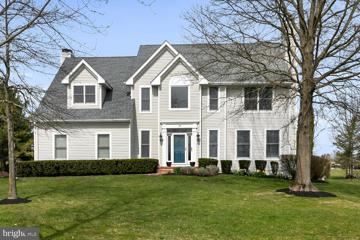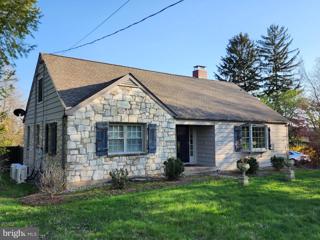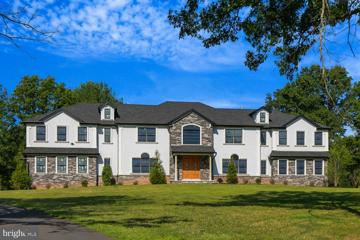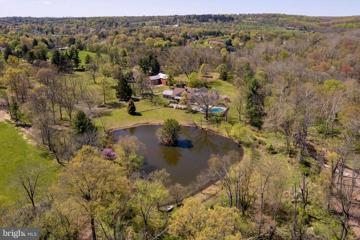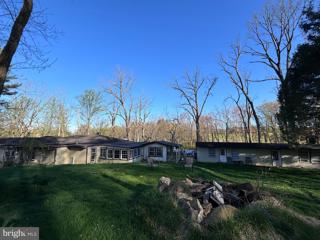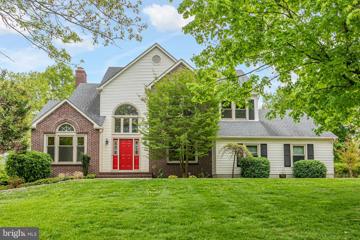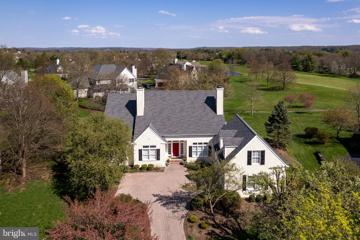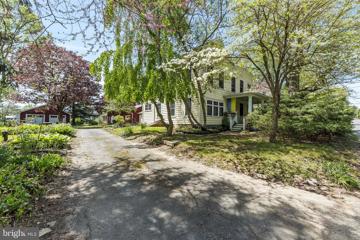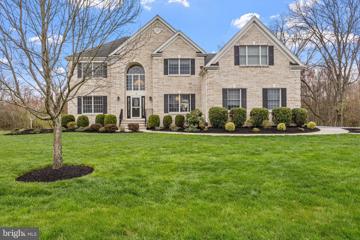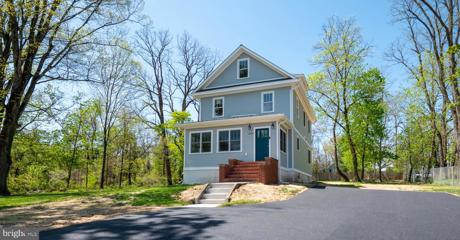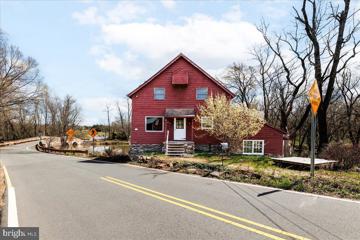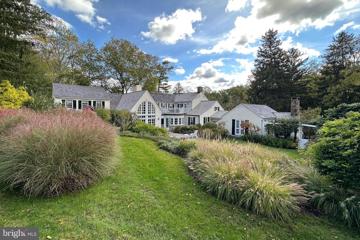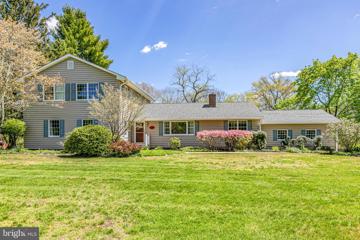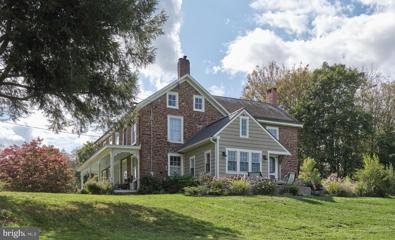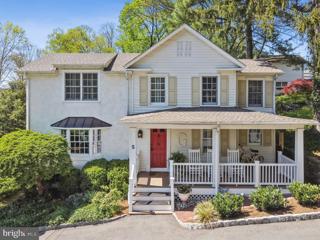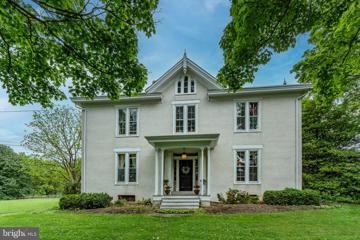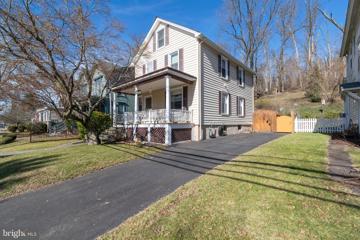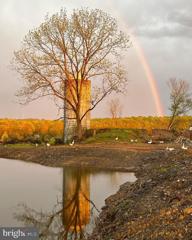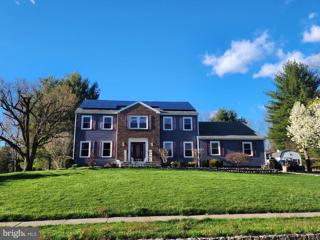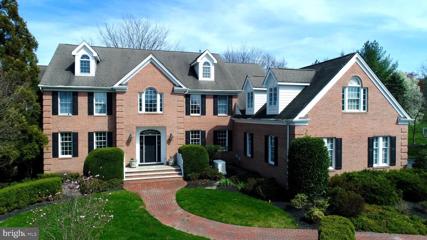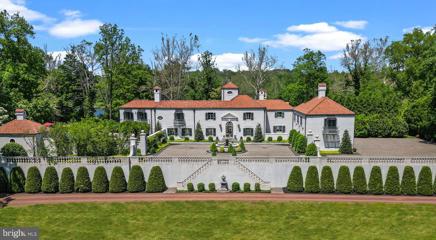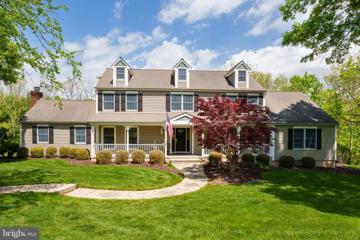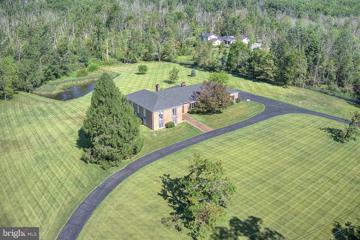 |  |
|
Stanton NJ Real Estate & Homes for SaleWe were unable to find listings in Stanton, NJ
Showing Homes Nearby Stanton, NJ
$2,350,0006 Grafton Road Stockton, NJ 08559
Courtesy: Compass New Jersey, LLC - Moorestown, (856) 214-2639
View additional infoWelcome to this stunning and impressive home in Stockton, NJ. Boasting an impressive 12,391 square feet on 11+ acres, it offers luxurious living across its 7 bedrooms and 7 full bathrooms and 3 half baths. Step inside and be greeted by an abundance of natural light. The chefâs kitchen is a culinary delight and features a large island and breakfast area. Entertain guests in the formal dining room or enjoy intimate gatherings by a fireplace. For added sophistication the flooring is a blend of hardwood floors, marble, ceramic tile, and custom carpeting. The primary bedroom is an ownerâs sanctuary and the ensuite bathroom has both a soaking tub and a steam shower. Custom closets and a home office provide practical and comfortable living spaces within the bedroom. Enjoy the tranquility of the private 11.5 acres with views of the gardens, water, and mountains. The property also has multiple outdoor features including a deck, a barbecue area, a patio, and a hot tub. Additional amenities include a detached 4 bay garage, an elevator, a gym, and is equipped for an indoor pool. This executive home offers a serene retreat in a prime location halfway between NYC and Philadelphia, each only about a 1 hours drive away. Enjoy the close proximity to fine restaurants, galleries, theaters and shops of New Hope, Lambertville, and Princeton. Don't miss the opportunity to experience the epitome of luxury living in this magnificent property. $695,0001 S Elm Street Hopewell, NJ 08525
Courtesy: BHHS Fox & Roach- Martinsville, (732) 469-1515
View additional infoWelcome to your own urban retreat, where rustic charm meets modern elegance! Nestled on a sprawling property, this captivating four-bedroom, two-and-a-half-bathroom ranch-style home is a delightful blend of farmhouse charm and chalet-inspired elegance. Step inside and experience a seamless fusion of indoor-outdoor living, where the serene outdoors harmoniously merges with the inviting interior. Surrounded by open air spaces on all sides, this sanctuary features a tranquil koi pond and a complete privacy fence enclosing the entire property, ensuring a serene retreat from the hustle and bustle of city life. Upstairs, discover three distinctive bedrooms, each offering uniquely adjoining loft spaces ideal for relaxation, meditation, or indulging in a good book. This residence boasts an array of impressive upgrades, including a 1.5 year old roof with a registered lifetime warranty by Roof Wizards/GAF Shingles, and Marvin Signature Series top-of-the-line self-locking, shatterproof windows throughout, along with two sets of Marvin French doors that seamlessly blend the indoors with the outdoors. Culinary enthusiasts will delight in the Wolf Range (gas/electric) and Subzero two-compressor refrigerator in the kitchen, while the fireproof Hardy Board Siding, installed just two years ago, ensures durability and peace of mind. Experience comfort and efficiency with the Lochinvar top-of-the-line natural gas boiler, providing unlimited hot water and radiant heat flooring in the adjoining studio. Central air conditioning throughout, complemented by ceiling fans in every room, ensures optimal comfort and circulation year-round. Additional highlights include a finished garage with skylights, a brand-new garage door/opener, and a fully finished first floor. This floor offers a cooking area, a bedroom, a sitting room, and two baths (one full and one half), as well as convenient laundry facilities. Out front, admire the upgraded soffit outside the front door, crafted with 3/4-inch wainscot solid wood, installed just two years ago. Plus, rest assured knowing that the oil tank was recently removed and certified. Don't miss your chance to own this extraordinary oasis in the heart of the city. Schedule your private showing today and experience the magic of urban living redefined! $1,050,00019 Spyglass Road Skillman, NJ 08558
Courtesy: BHHS Fox & Roach - Princeton, (609) 924-1600
View additional infoNestled within the prestigious Cherry Valley Country Club community, 19 Spyglass Road offers a wonderful blend of elegance and modern upgrades, making it a true gem in Skillman. As you approach the home, you're greeted by meticulously maintained landscaping and a charming paver stone walkway. The homeâs facade has been recently enhanced with new siding and a new roof, ensuring both style and durability. Step inside to discover a world of refined comfort, where freshly painted walls and gleaming hardwood floors create a seamless flow throughout the entire home. The spacious, light-filled family room, highlighted by one of the homeâs cozy fireplaces, features sliding glass doors with transoms that not only bathe the space in natural light but also provide scenic views and access to the expansive two-tiered deck and paver patioâperfect for entertaining or quiet relaxation while taking in the gorgeous views of the 7th fairway. The heart of the home, the kitchen, is a culinary dream with its stainless steel appliances, lustrous granite countertops, antiqued white cabinetry, and a generously sized center island that offers ample storage and seating. Adjacent to the kitchen, the breakfast area offers a picturesque spot to enjoy casual meals while overlooking the serene backyard. Upstairs, the luxurious primary suite awaits, complete with a tray ceiling and an elegantly updated master bath featuring a soaking tub, separate shower, chic pendant lighting, and dual sinks set in granite countertops. Three additional bedrooms, each with bespoke closet systems, along with a dual sink vanity hall bath, complete the second level. The full finished basement adds a substantial extra dimension to this already impressive home, providing versatile space for entertainment, hobbies, or relaxation. Located just moments from downtown Princeton, esteemed private schools, and less than 1.5 miles from the highly acclaimed Montgomery High School, 19 Spyglass Road not only captures the essence of country club living but does so with comfort and sophistication. With its thoughtful upgrades and idyllic setting, this home is not just a must-see â it's a must-experience.
Courtesy: RealtyMark Properties, (856) 322-0200
View additional infoQuaint Cape Cod on a little over 1 acre. Very private with many diverse mature trees, gardens, and woodland/mountain views. Built in 1950 by Stone Mason owner, this home consists of solid block construction with stone, stucco exterior. Large stone fireplace graces the living room. Late 1800s shutters rescued from historic home. Upstairs Master bedroom suite with vaulted ceilings, sitting room, large Master bath with ample walk-in closet. Large detached 2 car garage. Parking for up to 6 vehicles in driveway. Expansive rear screened-in porch leads to 38â x 19â in-ground pool. All new appliances included. Very unique custom home with charm & character. Relax in this peaceful setting. This home is super cozy. Relax by the fire and enjoy the serenity. Plenty of room to entertain as well. Huge rear covered patio that easily provides access to the garage area and pool side BBQ. This home is a classic cape. Master Bedroom is upstairs with sitting room, master bath and walk in closet . See it today. $2,275,00030 Planters Row Skillman, NJ 08558
Courtesy: BHHS Fox & Roach - Princeton, (609) 924-1600
View additional infoA spacious three acres of land on a quiet cul de sac street in the shadow of Bedens Brook Country Club provides a bucolic backdrop for a newly constructed custom home of over 7000 square feet, with an additional 3200 square foot finished basement. A long driveway leads to the three-car garage with carriage style garage doors, and a paving stone walkway leading to the porticoed front entrance. The impressive two-story foyer with a tray ceiling and box panel molding is illuminated by recessed lighting, a two-tier candelabra-inspired chandelier and a roundtop picture window above the oversized double entry doors, while a sweeping staircase with wrought iron balusters leads to the second level. The formal dining room and living room lie to either side of the foyer. Hardwood floors flow seamlessly throughout the home, with inlaid borders providing definition to each room without impeding the open access between rooms. Coffered ceilings, picture frame molding, designer light fixtures and palladian windows create a fittingly formal feel to both the dining and living room, while the open concept allows for scalability in entertaining. A gas fireplace in the living room adds a focal point to the room. The open concept kitchen, breakfast room and family room are grand in scale and rich in character. The kitchen offers a plethora of cabinet space, all in crisp white, with under-cabinet lighting and lighted glass-front cabinets to showcase your favorite tableware and serving pieces. A granite waterfall center island adds beauty and functionality, as well as the best seats in the house and a fabulous serving area for informal entertaining. Stainless steel appliances include a double wall oven, range, dishwasher and drawer microwave. A butlerâs pantry bridges the kitchen and dining room. Accommodate a crowd in the roomy breakfast room, and let the party spill outdoors through French doors that lead from the breakfast room to a back porch that steps down to a paver patio and the backyard. The two-story family room has a double tray ceiling and two rows of windows to add natural light to the recessed lighting and candelabra-inspired ceiling fixture. The north wing hosts an office with a fireplace and triple tray ceiling across from a powder room, and a gracious guest suite with a sitting area and a luxurious en suite bath. Access the second level from the main staircase or a back staircase located between the mudroom and the kitchen. Second level accommodations include the grand primary suite behind double doors, a princess suite, two bedrooms sharing a Jack-and-Jill bath, the laundry room, a meditation room, and a lounge area that overlooks the family room below. The primary suite has two walk-in closets with custom organizers and wall-mounted full-length mirrors, a fireplace, sitting room, sumptuous bath and a balcony with views of mature trees and green lawns. The primary bath is a work of art, with marble floors and marble half-walls, a double sink vanity, soaking tub, oversized shower with body jets and a hand-held shower head, and a water closet with an additional sink. Additional recreation space in the basement includes a wet bar with microwave and wine fridge, an exercise room, a screening area with a projector, and a full bath. Be the first to experience this extraordinarily well thought out and meticulously crafted luxury new construction, where every detail has been curated for an elevated lifestyle. $4,500,000111 E Prospect Street Hopewell, NJ 08525
Courtesy: Callaway Henderson Sotheby's Int'l-Princeton, (609) 921-1050
View additional infoMaple Shade Farm is a scenic farmstead with a rich past dating to the mid-1700s in a setting that is pure paradise on the edge of Hopewell Borough. The views are incredible, stretching across 59 bucolic acres and towards neighboring St. Michaelâs Preserve. A gated driveway rambles past an all-new lighted riding ring, five fenced pastures with a new waterline for irrigation, and a large pond. A Pebbletec pool and spa are surrounded by a Himalayan-cut stone patio with walls reclaimed and repurposed from abandoned foundations in Bucks County. The spectacular house, born from an 1850s English barn, a late-18th century wagon house, plus a stone house addition with a wine cellar, is an incredible reinvention of the past while incorporating the ultimate in creature comforts. With so many well-thought-out recent improvements, there is now a new state-of-the-art air conditioning system, new plumbing, a whole house water filtration system, and a brand new pro-style six-burner Thermador range in the high-end yet rustic kitchen that will satisfy any culinary perfectionist. Because of the traditional barn framing. conventional walls werenât necessary creating an open-concept floorplan that will bring everyone together. The main level includes three great rooms. The first houses the living room, dining room, and a bar. The second unites the kitchen with a breakfast area and the family room, while the third is a wonderful entertaining space for the summer months with its multiple doors leading to the pool and grounds. Wide plank oak and chestnut flooring throughout the house and bluestone flooring over radiant heat add warmth and character to rooms. There is extensive use of handmade oak doors, all hung on locally designed handmade hinges and hardware, handmade lighting, plus solid oak and mahogany cabinetry throughout. A massive bedroom suite is the ultimate retreat with a fireplace, a dressing gallery with dual walk-in closets, built-in cabinetry, and a luxury bath. A second bedroom suite has a private bathroom, and across a broad loft, there are two additional bedrooms and another bathroom. A two-bay garage with a second-floor apartment and a new deck is handy for extra help, and a white oak early 19th-century garage barn can house additional vehicles. For livestock and machinery, the white oak timber barn, originally constructed in Readington, NJ, and moved in 2006 by the NJ Barn Company, contains two horse stalls, a large run-in area, a big machinery storage area, and custom lighting. This is an outstandingly presented offering that will be hard to duplicate elsewhere, whether your interest lies in horses or hobby farming or just the desire for a sprawling, private paradise to call home near Princeton. Proof of Funds required prior to scheduling and confirming appointments.
Courtesy: EXP Realty, LLC, (866) 201-6210
View additional info$799,0009 Heritage Way Belle Mead, NJ 08502Open House: Saturday, 5/11 1:00-3:00PM
Courtesy: Callaway Henderson Sotheby's Int'l-Princeton, (609) 921-1050
View additional infoThis gracious, spacious abode is positively welcoming and thoroughly comfortable in its own skin. A triple-gable roof and red front door create impressive curb appeal. Wood flooring throughout the first floor and on the second-floor landing ensures one room flows seamlessly into the next. High ceilings, crown moldings, trim, and arched windows add to this homeâs personality. Dining and living rooms line the front hall, while the kitchen, breakfast room, and the family room with a brick fireplace are adjacent. A laundry room opens to the garage, while a powder room hides in the hall. Four spacious bedrooms are upstairs. The main suite is an oasis of calm with neutral carpeting, a private bath, and a dressing area with a built-in make-up vanity and dresser. The lush, level backyard includes a patio with a granite bar, grill, and outdoor stove. This bright and airy home is sure to please, close to Montgomery's conveniences and Princetonâs cultural amenities. Montgomery schools are the icing on the cake! $1,395,0003 Maidstone Court Skillman, NJ 08558
Courtesy: Callaway Henderson Sotheby's Int'l-Princeton, 6099211050
View additional infoWake up every morning to a view of Cherry Valleyâs ninth fairway from this stunning expanded home. A golferâs delight on a premier lot, this beauty provides an unobstructed view from the kitchen, great room, and primary bedroom suite. Transom-topped French doors open to formal living and dining rooms, which are equally spacious. The kitchen and great room are sun-filled, connecting to the patio with the same gorgeous vista. Hand-picked Italian granite on an abundant island with seating and a large, casual dining area make the kitchen ideal for preparing meals and hosting parties. A bedroom suite reached via a back staircase in the mudroom is set apart from the rest of the house, creating a possible setup for live-in help or a multi-generational situation. The main suite, with a spa-style bathroom and neatly organized walk-in with drawers and shelving, is a homeowner's retreat on the first floor. Two more upstairs bedrooms are en suite, which makes for easy morning routines. Thereâs no shortage of storage throughout, including in a huge, walk-in attic off one of the upstairs bedrooms, in the garage, and in the basement, which is also partially finished.
Courtesy: RE/MAX First Realty II, (908) 664-1500
View additional infoNestled in a quaint town's picturesque countryside, this three-bedroom home exudes nostalgia and timeless charm. As you approach, mature trees, lush lawns, and colorful blooms create a serene oasis. The main house boasts a timeless facade with classic architectural details. A spacious front porch offers a shaded retreat, perfect for enjoying nature's beauty. Inside, windows bathe the living area in warm sunlight. The kitchen, with its wooden cabinets and vintage fixtures, exudes rustic charm while providing modern functionality. The dining area offers a comfortable setting for shared meals, fostering meaningful connections. Three bedrooms, each with unique charm, provide comfortable spaces for relaxation. Outside, a charming barn and outdoor building space offer potential for hobbies or storage. A separate garage ensures practical needs are met without sacrificing the property's timeless appeal. Surrounded by lush gardens and towering trees, this enchanting property invites you to embrace a simpler way of life, offering a rare opportunity to experience the elegance and rural charm of yesteryear. $1,199,10015 Petrik Farm Road Hillsborough, NJ 08844
Courtesy: Realmart Realty, LLC, (732) 727-2285
View additional infoA warm embrace best describes this stunning brick-front Colonial, approached by a solid paver walkway leading to double doors that open into a grand 2-story foyer. To the left, a sun-drenched living room welcomes you, while on the right, a spacious formal dining room impresses. The focal point is the 2-story family room, adorned with a gas insert fireplace and tall windows on either side, seamlessly flowing into the breakfast room and adjacent kitchen - the heart of the home. The gourmet eat-in kitchen boasts ample cream-white cabinets, granite countertops, stainless steel appliances including a wall oven, wall microwave, exhaust venting hood, and gas cooktop, complemented by an island with seating and a roomy pantry. A sliding door in the breakfast room opens onto an oversized maintenance-free Trex deck, overlooking the secluded 1.72-acre expanse of greenery and woods. Completing the main level are a spacious laundry room, a study room, and a powder room. Dual staircases beckon you to the second level with a loft open to the hall below on one side and an entrance vestibule on the other, boasting 4 bedrooms and 3 full bathrooms. The expansive master bedroom suite features tray ceiling, 2 walk-in closets and a master bath with vaulted ceiling, dual vanity, a stall shower, and a jetted tub - an oasis at the end of a long day. Notably, a significant upgrade to this Classic Carney VII model is the addition of a sitting room, providing an extra 273 square feet of space to the master bedroom. This versatile area offers options for an exercise room, a home office, or convenient storage for life's essentials. The other 3 bedrooms are all of decent size. One noteworthy aspect is that the second bedroom features an en-suite bathroom, offering privacy and added convenience. The upgraded 3-car garage with 660 square feet of area is sure to impress. The unfinished full basement stretches above, boasting a generous 9-foot ceiling height and constructed with robust superior blocks, offering immense potential. 2 Zone heat and AC. Nearby amenities include the Amsterdam School, athletic fields, playgrounds, and sport courts, with the added convenience of being just a short drive from Bridgewater Mall, Princeton, Rutgers, and the NYC train. This home offers a unique combination of elegance, functionality, and an unbeatable location, providing a rare opportunity for a luxury lifestyle. What a dream home!
Courtesy: Your Town Realty, (855) 600-2465
View additional infoThis is a Meisenbacher Homes custom-home. This custom quality home is a rare find. A full basement single family home in Hillsborough Township within the Historic District of Millstone Borough, Somerset County. 3 stories, 4-bedrooms, 3.5-bathrooms, and 9-foot ceilings on the first and second floor, and 8-ft ceilings on the third floor. Hillsborough Township School District with lower Millstone Borough property taxes. This is a rare historical recreation using only the original foundation and frame components of house. Everything has been restored using the highest quality materials. The restoration includes Marvin wood windows and James Hardie horizontal lap board siding. The entire house is wrapped in R6 exterior house wrap to compliment the standard interior insulation for a total of R24 in all exterior walls. All of this combined with R39+ spray foam in the ceiling results in much lower heating & cooling utilities bills. The house includes wood front & back entrance doors. Interior doors are 3-panel solid wood doors. The custom interior trim includes 3.5-inch door casing & 3.5-inch base with shoe moulding on every floor. Hardwood and tile floors are found throughout the entire house. No carpet anywhere! Front & back foyers with coat closets. Recessed lighting in all rooms, two furnaces and two AC condensers with forced hot air heating/AC on all three floors and 50-gallon direct vent hot water heater. Hard internet & cable connections on each floor. The original floor plan has been reconfigured to a more open floor plan. The large family room, office/ den and dining area are all open areas. Separate, but open. The kitchen has a large island eat-in area with granite tops throughout the kitchen. The kitchen is modern with a Dacor stainless steel professional 30-inch gas range, a Bosch stainless steel dishwasher, & an LG 26 cu. ft french-door stainless steel refrigerator. Custom cabinets have been added to the kitchen pantry. The first-floor laundry room off the kitchen has insulated walls to reduce noise. The first floor has a powder room with custom cabinet & full-sized vanity mirror. The second-floor master bedroom contains a master bathroom with all-tile shower, custom vanity quartz top, Hans Grohe plumbing & glass shower door. The master bedroom contains a walk-in closet & a second closet. The second floor also has a common full bathroom with an extra deep tub, custom vanity quartz top, Hans Grohe plumbing & a full-sized vanity mirror. The 2nd bedroom on the second floor contains a large walk-in closet. The third floor has a private full bathroom with a custom vanity with a quartz top & Hans Grohe plumbing fixture, glass shower & full-length vanity mirror. The 3rd floor contains bedroom three & bedroom four. First, second & third floor living space of approximately 2,473 sq ft. Bonus finished basement adds an additional 773 sq ft of finished conditioned space. The Basement is well-lit with recess lights & large windows which include one rollout casement window for nature air flow. This basement area is ideal for an office, game room or play area. The basement also contains two crawl space basement storage areas that provide an additional 176 sq ft., and 149 sq ft. of storage areas, respectively. The back 24 x 18 concrete porch is on an existing footing / foundation & could be upgraded to a three-season room. The ½ acre site will allow for the future addition of a two-car garage.
Courtesy: RE/MAX Our Town, (732) 419-9300
View additional infoOpies Grist Mill was converted to a home in the late 60's but was unfortunately damaged during Ida, all utilities need to be replaced/ Please be sure to do your own due diligence. Being sold "AS IS".This property comes with over an acre of property which also includes a 3 car garage/barn with large loft area. Don't miss your opportunity to own a bit of history. Listing agent must accompany for all showings - Please DO NOT WALK THE PROPERTY WITHOUT LISTING AGENT $1,750,000179 Stony Brook Road Hopewell, NJ 08525
Courtesy: Callaway Henderson Sotheby's Int'l-Princeton, (609) 921-1050
View additional infoSavor the quiet privacy, abundant space and boundless outdoor enjoyment that only country living can offer here at this 31-acre Hopewell Valley property, where a gracious home with grandly scaled rooms is the crown jewel. Nearby, but completely separate, a 4-bay garage is a dream come true for car enthusiasts, as well as anyone who needs dedicated space for a hobby. In the distance, beyond walled gardens, relaid stone patios and the freshly paved driveway, a barn opens the door to even more new pursuits. To make the country estate experience complete, thereâs a designated area reserved for a future pool and cabana. A new cedar shake roof caps the enlarged and carefully maintained house, fitted with many new windows and full of one-of-a-kind spaces to please every member of even the largest household. A cathedral great room with a massive stone fireplace flows into an equally airy casual dining space, inviting everyone to gather together. With a sunny circular breakfast bay, the kitchen is also sized for a crowd. The floor plan includes plenty of areas that easily evolve with an ever-changing lifestyle, including a skylit playroom that can serve as an office and a pub-like library that enthralls all who enter. The elegant living room, along with a sunroom lined with French doors, could be reimagined as a restful and romantic first floor primary suite. To supplement the homeâs original comfortably sized bedrooms, a separate multi-room wing privately hosts holiday guests or a very lucky au pair. Set up your gym in the finished basement or claim the adjoining cottage as a space devoted to wellness. Thereâs no limit to the flexibility or the opportunities for personalization. A caretaker and a housekeeper, familiar with every inch of the home and grounds, are already in place, making the move and any potential renovations much easier. With a rich past and more space than ever imagined, both inside and out, this blissful bucolic property is a rare find and an exceptional value! $825,00015 Cairns Place Belle Mead, NJ 08502
Courtesy: Callaway Henderson Sotheby's Int'l-Princeton, (609) 921-1050
View additional infoFrom its spacious six-bedroom interior to its attractively landscaped lot, this home can accommodate any size! The living room, featuring built-in bookcases and a cozy fireplace, offers an inviting space to relax or entertain. Across the way, the expansive dining room with doors to the deck sets the stage for memorable meals. Hardwood flooring lends warmth and character throughout the main level, including in all first-floor bedrooms. Take your pick of a primary suite here or on the second floor, as there are two large and lovely bedrooms with private bathrooms to choose from. The updated eat-in kitchen is a cook's delight, boasting sleek Jenn-Air appliances, gleaming countertops, and ample cabinetry for storage and organization. Outside, the backyard offers a secluded oasis with lush landscaping and mature trees. Enjoy meals on the deck or on the screened porch throughout the warmer months. This charming and established neighborhood is close to parks and major roads, shopping centers, and is part of the highly regarded Montgomery school system. Princeton is minutes away. The septic system has been inspected and ready for Twp . Well already tested. $1,125,00085 Geigel Hill Road Erwinna, PA 18920
Courtesy: BHHS Fox & Roach-New Hope, (215) 862-3385
View additional infoCovered Bridge Farm -- Sitting back from the road in all its vintage splendor, this stone house with a sweeping front porch is exceptional with original architectural features, modern conveniences, and a stunning first floor addition. Ideal as a full-time residence or a get-away second home, it overlooks the Erwinna Covered Bridge, one of the few remaining examples of this type. From the front door, step into the foyer and notice the original curved banister on the staircase. To the left is the parlor (living room) with a wood burning fireplace with Mercer tiles. A bathroom with shower was built beneath the staircase, and the other large room is now used as a great room. Once a dining room (always the largest room in the 1800s) casual or formal dining can be incorporated into this multi-purpose space. The kitchen was upgraded in 2022 with Silestone countertops and recessed lighting. The heart of this home has a Viking range and is large enough for a table and chairs or perhaps an island for food prep, serving, eating. The focal point is the walk-in fireplace with raised panel wood doors that close and a side door from the driveway opens into the kitchen for convenience. Completing the first floor is the 2019 stunning addition that adds another dimension to this beautiful home. Vaulted ceiling with beams, a stone wall that was once the exterior, large windows, and a door out to a patio overlooking the bridge. Upstairs are two generous sized bedrooms each with an updated bathroom. A staircase in the kitchen goes up to a laundry area and the main bedroom suite. This home has incredible flexibility on how each room can be used to suit your lifestyle and needs. Rooms are spacious, floors are painted pumpkin pine, there is original hardware in some areas, large deep sill windows provide natural light and views of changing seasons. The exterior is wonderful for relaxing and entertaining. There is a 3-sided shed, an enclosed pasture in which sheep and chickens roam, two bluestone patios, walkways and many new trees and beautiful landscaping were added. The remnants of stone walls enclose a large, open area and await your creative ideas for making this area an unique place. The specialness of this property is the retention of timeless features that provide character and a relaxed ambiance. Rolling lawn areas, a creek, a quiet country road, and history are the distinguished features of this home. Steeped in history and the love of a family that owned it for many generations, it is an exceptional property that provides quiet country living with close proximity to the many exciting surrounding towns and areas that make living in Upper Bucks County a great location. The house, the setting, amenities, and location will delight you. Welcome home! $799,0005 Church Street Stockton, NJ 08559Open House: Thursday, 5/9 3:00-5:00PM
Courtesy: Keller Williams Real Estate - Princeton, (609) 987-8889
View additional infoPerched majestically atop Church Street sits this one-of-a-kind farmhouse blending the very best of old-world charm with modern features and amenities. You will find gleaming hardwood floors throughout most of the home and exposed brick in the first-floor bedroom/office. Architecturally distinctive, this fine home provides luxury living at its very best. Inside, you are greeted by a versatile main living area where rustic touches, modern elements, and neutral decor welcome a wide array of furnishings and artwork. As the expanded foyer spills into the updated kitchen, the spacious family room beyond includes sliders to the patio and backyard. There is a fully operational elevator which runs from the basement to the 2nd floor which gives this home a unique accessibility feature unlike most. Upstairs, you have the primary bedroom with a walk-in closet which connects to a sitting room. The luxurious master bathroom is appointed with Carrara marble throughout and has double sinks, a large shower with spa showerheads, radiant heated floors and to top it off, a beautiful stained glass insert which glows with all the natural light coming through. The second bedroom is well sized with a generous closet and lovely views of the backyard. There is a walk-up attic for ample storage off the 2nd floor. As you walk outside, you are immediately taken by the incredible views of hills, lush vegetation, flowers, and mature trees in all directions. It is the perfect spot to unwind after a long day. Do not miss out on this priceless gem in Stockton!
Courtesy: Callaway Henderson Sotheby's Int'l-Lambertville, (609) 397-1974
View additional infoStep back in time with this remarkable Italianate Farmstead, its history tracing to the 18th and 19th centuries. On a sprawling ten-acre plot carved from the original expanse of a 100-acre peach farm, this property embodies a rich tapestry of heritage. Outbuildings dot the landscape, including a quaint wagon house, a rustic hog barn with three stalls, an eight-stall stable, and a picturesque corn crib. Three ample fenced paddocks, updated with new fencing, border a sprawling fenced grazing meadow, providing ample space for the equestrian. Majestic trees, spanning a variety of species, form a lush canopy, adding to the idyllic feel of the grounds. Traces of the past emerge within the foundations of the home. Evidence suggests a tavern license was applied for at the address in the 1700s, with remnants to that regard found in the basement, where a beehive oven and slate floors harken to a bygone era. Impeccably maintained and thoughtfully updated, the home boasts generously proportioned rooms with rich moldings and paneling, lofty ceilings, and long, deep-set windows. Enter through an inviting enclosed porch to find a modern kitchen equipped with a large Thermador range, two sinks, a newer refrigerator, and even a stainless-steel counter dedicated to pastry-making. The spacious dining room, complete with a fireplace and custom doors that conceal it when not in use, can host the most opulent of dinner parties, with a side porch that provides gorgeous sunset views. Two front parlors, including a gracious living room and a music room, offer versatile spaces ripe for customization to suit individual preferences and lifestyle needs. Upstairs, the main suite was renovated to perfection, featuring a luminous bedroom and a versatile dressing room that doubles as a serene workspace. A renovated bathroom with heated marble floors and fixtures from Kohler and Restoration Hardware offers a luxurious retreat. Four additional bedrooms complete the second floor. The allure of this historic homestead is further accentuated by its picturesque location along what was once the Trenton Sussex Turnpike but is now flanked by cul-de-sac neighborhoods that show off grand and elegant estate homes. Curb appeal abounds, with the farmhouse exuding timeless elegance, highlighted by a double-columned front porch and a striking finial peaked roof. Hereâs a rare opportunity to own a piece of Hopewell history and bring your horses too! $499,00015 S Main Street Stockton, NJ 08559
Courtesy: Coldwell Banker Residential Brokerage - Princeton, (609) 921-1411
View additional info
Courtesy: David DePaola and Company Real Estate, (609) 883-4161
View additional infoThis 94+ acre preserved farm is a chance to create your dream estate in beautiful Hopewell Valley. Approximately 68% of the land is open and can be cultivated with the remainder in woodland and/or wetlands. For the last two years, the current owner has initiated regenerative farming practices to improve the biodiversity of the soil by raising livestock and composting food stock. The fields used for livestock have a 5-wire electrical fence with multiple access gate points and a hoop house for winter shelter with water and electrical service. Prior to this, all the fields were farmed for corn and soy for over 25 years. The land is suitable for many other farm and/or livestock purposes including income producing recreational activities (hunting, fishing, xc skiing etc.) which are acceptable uses under the preservation easement. Original structures on the property include a spring house dating to 1822 and the farmhouse (is in need of complete renovation) which is believed to have been constructed in three sections sometime in the 1700s, 1800s and 1900s. A stone wall from the original barn as well as a silo still exist. The farmhouse and all outbuildings/structures are conveyed strictly "AS IS". Main access to the property is from Lambertville-Hopewell Road (16.6' driveway). There are two other access points by foot including approximately 737â frontage along New Road, and Lynnbrook Dr. (along an existing 50' wide access easement to lots 5.01 & 5.02). The land is mostly open, with 7 separate fields. Woodsville Brook (FW2-NT Category 2) runs through the farm at about the center of the property. Government funding has been secured for the following: $38K for a well for agricultural purposes and $6K to hire a technical service provider to assist with updating the current Conservation Plan. Farm tax assessment status is secured for 2024 based on farm sales and livestock grazing. Work to be completed prior to close includes the following: 6 bedroom septic for the farmhouse, process landscape waste into wood chips, firewood, staged for milling or removed with the exception of landscape waste on far back lot to be covered by escrow at closing and finish the farm roads from Lynnbrook access and to back lot. Livestock including dogs do not convey with property. Tax Assessment was successfully appealed, new figures will be posted as soon as available. Several farm machines are available for purchase. $1,050,00010 Adams Drive Belle Mead, NJ 08502
Courtesy: BHHS Fox & Roach-Princeton Junction, (609) 799-2022
View additional infoWelcome to your dream home! Nestled on a sprawling 1.178-acre landscaped lot, this stunning center hall colonial offers an unparalleled living experience.The first floor impresses with a two-story foyer, versatile office/bedroom, laundry room, powder room, and elegant living and dining rooms adorned with crown molding. The family room features HW floors, a wood-burning fireplace, and sliders opening to the deck a seamless blend of comfort and style. Step into the spacious eat-in kitchen, boasting granite countertops, a stylish tile backsplash, SS appliances, LED recessed lights, a convenient center island. and sliders leading to the rear patio. Upstairs, retreat to the primary bedroom oasis complete with a cedar-lined walk-in closet and a luxurious master bathroom featuring a double shower and vanity table. Three additional spacious bedrooms with ceiling fans ensure ample space for everyone. Bedroom 3 even offers walk-in access to a large finished attic space, perfect for storage.The finished basement, is equipped with heat and air conditioning, and ceramic flooring. Enjoy a large recreational room complete with a pool table, air hockey, and ping pong table, plus a fitness room with all equipment and plenty of storage ideal for indoor enjoyment and relaxation. The 2-car wide driveway leads to a side-entry garage, complemented by an underground irrigation system, large shed, and a patio featuring a gas grill,& trellis with a marble bench creating a serene outdoor retreat $1,825,00066 High Ridge Road Skillman, NJ 08558Open House: Saturday, 5/11 12:00-2:00PM
Courtesy: Coldwell Banker Residential Brokerage - Princeton, (609) 921-1411
View additional infoBack on the market with a brand new deck overlooking the pool and hot tub! Meticulously manicured two acres, this stately colonial offers an unparalleled blend of timeless elegance inside with the allure of resort-style living outside. Step inside to discover a haven of sophistication, where tall ceilings and gleaming hardwood floors create an ambiance of refined grandeur. The first level offers gracious size formal rooms, a vaulted great room for large gatherings with a gas fireplace flanked by floor-to-ceiling windows, the adjacent kitchen has a floating island that takes center stage, offering ample room for meal preparation, casual dining and socializing alike. The kitchen's perimeter has floor and wall cabinets providing plenty of storage for cookware, pantry items and kitchen essentials. Sleek stainless steel appliances elevate the cooking experience, while the adjacent breakfast room has a view out the sliding glass doors of the deck and pool beyond. A fifth bedroom ensuite with a second gas fireplace, walk-in closet and custom built-in bookcases offers privacy for guests and family. At the opposite end of the home, a side entrance from the driveway opens to a mudroom with separate laundry room, a powder room and access to the three car side-entry garage ,while a back staircase makes for easy mid-night snacking. The back stairs lead to a bonus room (currently being used as a bedroom), which is ideal for a playroom, home office or any other possibilities for relaxation or productivity. A primary suite has a sitting room, dual walk-in closets, primary bathroom with a separate water closet and bidet. Two more bedrooms share a hall bathroom and the fourth bedroom is an en suite with a walk-in closet. The lower level of this remarkable residence is thoughtfully designed for entertainment and well-being. The finished space includes a gym for maintaining an active lifestyle, a second great room for smaller family gatherings, dedicated play space for children and a sauna room with a full bath for relaxing and rejuvenating, unfinished space is available for storage. Outside the new deck beckons for BBQ's, while the crystal clear waters of the gunite pool and surrounding landscaping will make hosting poolside gatherings memorable. Conveniently located within a coveted neighborhood of large lots, known for its custom built homes and exceptional Montgomery Schools. Just ten minutes to the University town of Princeton where shopping, theater, dining, cafes and ice cream shops are ready to entertain you. $5,950,0003052 River Road New Hope, PA 18938
Courtesy: Kurfiss Sotheby's International Realty, (215) 794-3227
View additional infoNestled along the picturesque banks of the Delaware River, in the quaint town of New Hope, Pennsylvania, this remarkable 7-acre estate stands as a testament to unparalleled luxury and timeless elegance. Crafted by the visionary architect William Lawrence Bottomley, every facet of this property exudes a European charm that captivates the soul. As you meander up the Belgium stone driveway, anticipation builds, leading to a grand courtyard adorned with a magnificent 3-tier fountain. The facade of the European-style villa commands attention, setting the stage for the opulence that lies within. Step inside to discover a world of refined living spaces, where 5 bedrooms and 6 full bathrooms, along with 2 half baths, offer an oasis of comfort and sophistication. The meticulous attention to detail is evident at every turn, from the oak floors of the formal Dining Room, aglow with the warmth of a custom Venetian chandelier, to the expansive chef's kitchen, where culinary delights come to life amidst upgraded marble countertops and top-of-the-line appliances. Beyond the kitchen, a glass conservatory beckons, offering panoramic views of the tranquil Delaware River. Here, mornings are greeted with sunlight dancing across the waters, and evenings invite quiet reflection as the sun dips below the horizon. Entertainment knows no bounds in this estate, with a spacious living room adorned with 1920's parquet floors and a built-in wet bar, perfect for hosting gatherings large or small. Adjacent to the living room, a sunroom awaits, bathed in natural light streaming through nine sets of French doors that open onto the stone patio, where the heated pool, jacuzzi, and pergola create an outdoor haven for relaxation and enjoyment. Ascending the grand staircase to the second floor, three generously appointed bedrooms await, each boasting its own ensuite bathroom. A handsome study with built-in Mahogany bookcases provides a quiet retreat for work or leisure, while the primary bedroom exudes luxury with its gas fireplace, Juliet balconies, and built-in speakers. For guests seeking privacy, a bonus guest suite offers two spacious bedrooms with ensuite bathrooms and a private entrance, ensuring comfort and convenience for all who visit. No expense was spared in the 2016 renovation, ensuring that this estate remains a paragon of luxury living. With easy access to New Hope, Lambertville, Philadelphia, and Princeton, this property offers the perfect blend of tranquility and accessibilityâa rare gem awaiting its discerning owner.
Courtesy: Callaway Henderson Sotheby's Int'l-Princeton, (609) 921-1050
View additional infoPrepare to be enchanted by this large and lovely cul-de-sac home! Arrive and be greeted by a covered front porch, beautifully manicured grounds, and a striking pool area with a covered pavilion. This tranquil retreat overlooking a ravine of majestic trees will be a favorite all summer long. Inside, there is plenty of space for everyone, from large formal rooms to a cathedral great room with a fireplace, and a bonus room (or bedroom or in-law suite) with its own entrance. Even the practicalities are a delight in this home, with a large laundry room that is as functional as it is cheerful. In the kitchen and breakfast room, pro-style appliances and granite countertops meet sweeping views of the surrounding landscape and open to an elevated patio. Upstairs, the main suite boasts a sumptuous bathroom and a designer cedar walk-in closet equipped with a sophisticated organization system. Thoughtful touches such as storage cabinets for suitcases and lesser-used items elevate the convenience. Santosh mahogany wood floors seamlessly connect all four upstairs bedrooms, each offering abundant natural light and ample storage. The walkout basement features tall ceilings and two doors leading out to the patio and pool area. Noteworthy is the inclusion of public water and sewer ensuring peace of mind for years to come. Convenient to so much including Montgomeryâs highly regarded schools! *The garage is in the back of the house so the home can be entered from that direction. $1,000,00048 Fiddlers Creek Road Hopewell, NJ 08530
Courtesy: BHHS Fox & Roach Hopewell Valley, (609) 737-9100
View additional info3,000 acres of preserved natural land adjoins two sides of this amazingly unique property. Enjoy the private pond, peace, quiet and abundant wildlife in your own backyard while being only 20 minutes from trains and 15 minutes from airports to any where in the world, 40 min drive time to Philadelphia, 60 mins to NYC, 20 mins to Princeton and 10 mins to New Hope. This Sprawling Raised Ranch with In-Law Suite Potential has 6 Bedrooms and 3.5 Bathrooms on just under 9 acres with private pond. The beautiful custom built home is an entertainers dream with marble foyer. The home features 2 fireplaces and huge combined formal living and dining room, family room and eat in Kitchen with screened in porch off the back of the home with lovely views of the well maintain yard and pond. Off the foyer is the split section of the home, the lower level has 2 large bedrooms, 1 full bathroom and den. The upper level has 4 bedrooms, full bathroom with double sinks and primary bedroom with walk in closet and en-suite. The 3 car, side entrance garage is split, as a 1 car garage and 2 car garage and leads to the laundry/mudroom with half bathroom off the kitchen. The property this amazing home sits on backs to preserved land so it is perfect for a buyer looking for tranquility and privacy. Close to major road ways, trains and airports. Very convenient commute to NYC, Philly and the shore. How may I help you?Get property information, schedule a showing or find an agent |
|||||||||||||||||||||||||||||||||||||||||||||||||||||||||||||||||
Copyright © Metropolitan Regional Information Systems, Inc.


