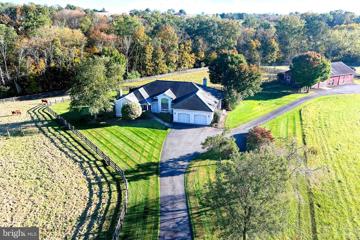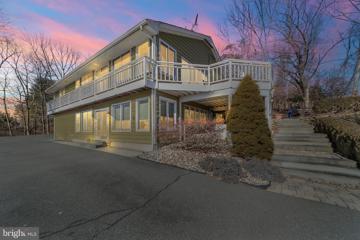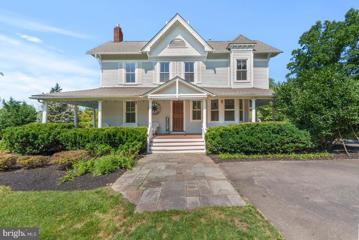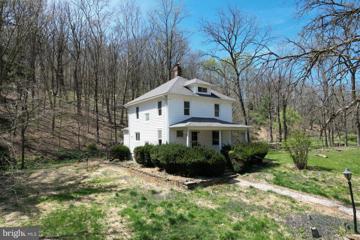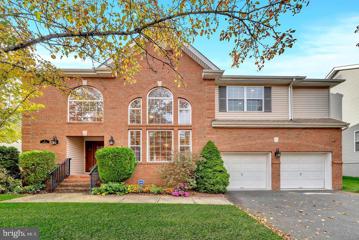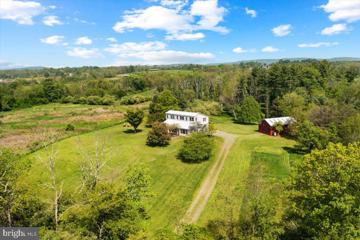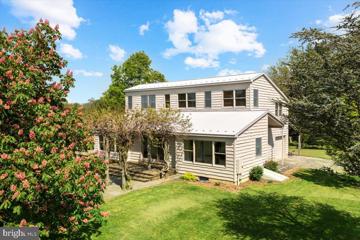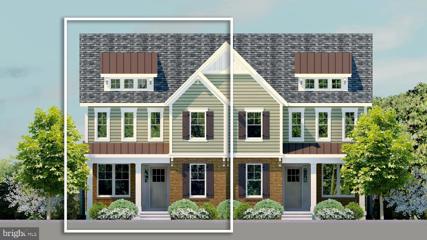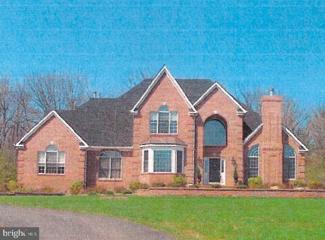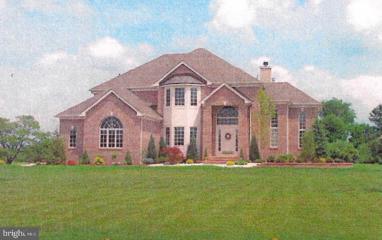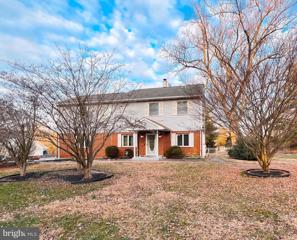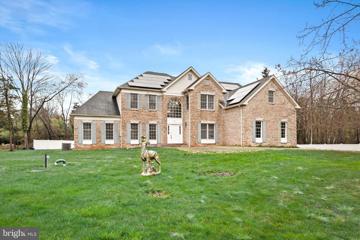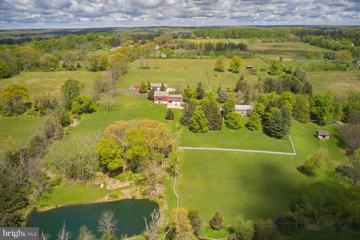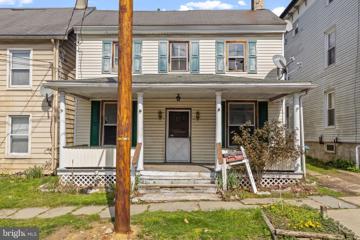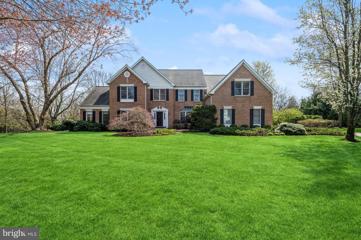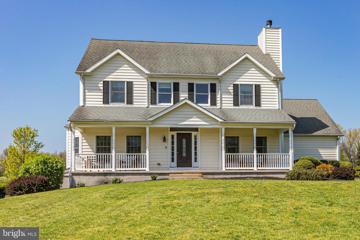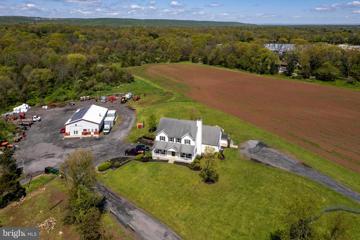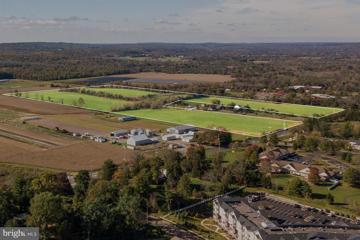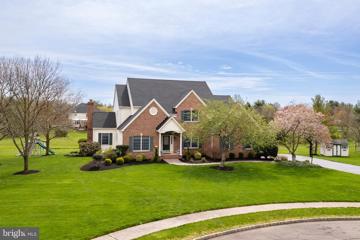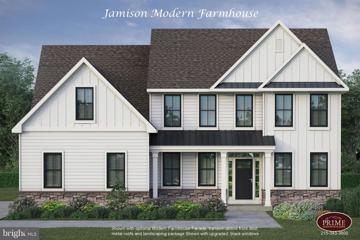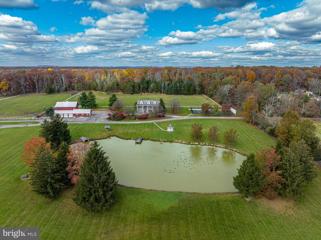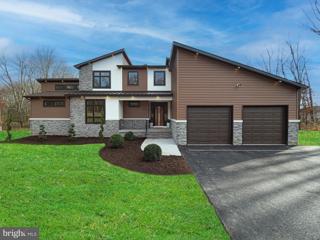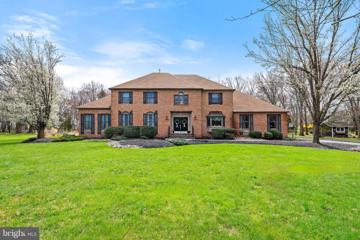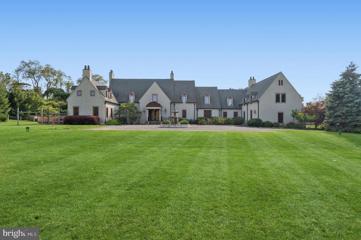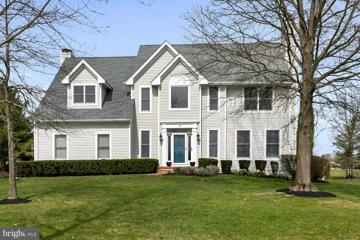 |  |
|
Stanton NJ Real Estate & Homes for SaleWe were unable to find listings in Stanton, NJ
Showing Homes Nearby Stanton, NJ
$1,275,0001713 County Road 519 Pittstown, NJ 08867
Courtesy: Coldwell Banker Residential Brokerage - Flemington, (908) 782-6850
View additional infoBeautiful equestrian estate features a well-appointed custom home with open floor plan on 21+ scenic acres. There are Three Bedrooms with carpeting and recessed lighting. The Primary Bedroom also has a walk-in cedar lined closet, ceiling fan and adjoining master bath with jacuzzi tub, shower, marble floor, ceiling fan and Corian counter. There are two other bedrooms with a jack and jill setup; A large Living Room with carpeting, wood burning fireplace & recessed lighting; Family Room with wood burning fireplace (needs new liner), ceiling fan and recessed lighting; Dining Room with hardwood floor and recessed lighting; Large Eat-In-Kitchen with granite island, cherry cabinets, Corian countertop, Sub Zero Refrigerator, Gas countertop, double electric ovens and dishwasher; Office with track lighting and a half bath, 2,662sf walk-out basement that could be finished, central vac, alarm system, driveway alarm and whole house generator. Outside there is a 2,448sf barn with 4 stalls, office with heat, tack room, 100 amp service, hay loft for 1,200 bales and a 36'x25', area with concrete floor for multiple uses; a 2,016sf barn with 200amp service, radiant (not hooked up) concrete floor that is perfect for a car enthusiast or additional horse facilities; large outdoor lighted riding arena; three fenced pastures with water to each pasture, two 288sf sheds, 2 wells. The 21.63 acres is 12 acres for crop land, 4 acres for pastures, 4.63 acres that are woodland & 1 acre for the house. $999,000195 Pickle Rd Califon, NJ 07830
Courtesy: BHHS Fox & Roach - Robbinsville, (609) 890-3300
View additional infoWelcome to this stunning contemporary home, where modern design beautifully intertwines with breathtaking natural beauty. Step inside and prepare to be amazed by the ample living space nestled on approximately 5 acres in the Highlands Preservation Area of Morris County. With 4 bedrooms and 3 full and 1 half bathrooms, this home offers the perfect blend of comfort and style. As you enter the main floor, you'll instantly be captivated by the open-concept living room, bathed in an abundance of natural light pouring through the large windows. And right next to the living room, you'll find a chef's dream kitchen, equipped with modern appliances, ample counter space, and storage galore. Whether you prefer intimate meals in the dining area or al fresco dining on the expansive deck, this home sets the perfect stage to savor every bite. Retreat to the master bedroom, complete with an en-suite bathroom for ultimate convenience. And there's more â two additional bedrooms, along with another full bathroom and a powder room are located on the upper level. Downstairs you will find a convenient laundry room, an extra large family room, a full bathroom, and an extra bedroom that can be customized into your very own gym or personalized space, as well as access to the large garage. This home truly has it all â privacy in a beautiful natural setting, combined with modern amenities for comfortable living. Don't let this opportunity slip away! Picture yourself pulling in the circular driveway and calling this piece of paradise your very own! Call us today â we can't wait to welcome you home! $815,00032 Trent Place Belle Mead, NJ 08502
Courtesy: C-21 Van Syckel - Golden Post, (732) 560-0200
View additional infoRare opportunity to own this Colonial/Victorian style historic GEM recently updated w/finished hardwood floors, AC/HVAC (downstairs unit 2022), water heater (2023), UV light water filtration system. Mahogany wraparound porch surrounded by 1.4 acres of freshly manicured lawn is a perfect place to relax and entertain. Rear patio faces a huge garden. Home interior offers exceptional millwork that accentuates its charm and character. GRAND Chef's kitchen with modern appliances but also preserving the original brick cooking fireplace is a delight. Family Room with high ceiling and French doors with oversized windows bring lots of sunlight. Living Room connects to the Study and Home Office with distinctive build-ins. Original staircase leads to the flexible bedrooms, laundry room and oversized Master Suite with WIC and ample storage. Blue Ribbon Montgomery Township Schools. Close to central roads. Fireplace, shed, garage, and porch column AS-IS. Mailing Address is 32 Country Rd 601, Belle Mead. $498,000318 Hollow Road Skillman, NJ 08558
Courtesy: Exit Realty East Coast, (732) 946-2000
View additional infoExperience the epitome of luxury living in the highly-desirable Montgomery Township! This historic gem awaits its grand transformation. Originally built in 1910, this 4-bedroom, 1.5-bathroom home has been meticulously gutted and is now available for your custom finishing. Situated on a sprawling 2.5-acre lot, this property offers endless possibilities. With a high ARV (after repair value), this is a rare opportunity to create your dream estate in a wooded wonderland. Take advantage of the virtual tour to envision the stunning potential of this magnificent property. $900,00016 Waters Lane Belle Mead, NJ 08502
Courtesy: Keller Williams Greater Brunswick
View additional infoEast Facing Brick Front Colonial with a 1st floor bedroom & finished basement with a full bath in the highly sought after community of Pike Run! As you enter the 2 story foyer, the 2 story ceiling height continues seamlessly into the living room highlighted by a wall of palladium windows that invite the light in. The dining room flows smoothly from the living room & leads to the kitchen. Enjoy the updated eat-in kitchen with 9ft ceilings, stainless steel appliances, granite counters & new slider to the backyard. The family room features an abundance of natural light & a fireplace for cozy nights! A convenient office & powder room round out the first floor. Upstairs you will find hardwood floors & the primary suite with a renovated bath & two closets plus 3 additional bedrooms, full main bath & the laundry room on the second floor. The finished basement features a full bath & plenty of open space for work from home or simply relaxing. Furnace 2019, AC 2023, WH 2023, kitchen & baths 2018 updates give peace of mind. Come indulge yourself with the amenities of Pike Run with it's walking/jogging trails, clubhouse with gym, basketball & pool, plus tennis courts & playground. Highly sought after Montgomery Schools! Ideal location halfway between NYC & Philly! Montgomery features a new library, shopping & restaurants plus just minutes to the downtowns of Princeton/Hopewell/Somerville for even more! $1,295,000431 Stamets Road Milford, NJ 08848
Courtesy: Prominent Properties Sotheby's International Realty
View additional infoNestled within the enchanting landscape of Hunterdon County, New Jersey, renowned for its picturesque farms and estates, lies the captivating Blue Cane Farmâa veritable haven awaiting its fortunate new owner. Ascending along a meandering drive, one is welcomed by an impeccably updated residence, poised to offer some of the most breathtaking vistas this illustrious region is celebrated for. Perched majestically above street level, Blue Cane Farm bestows the privilege of witnessing the most resplendent sunsets, casting an ethereal glow upon its charming abode. Designed for effortless living, this resplendent home unveils a captivating open floor plan, comprising three generously proportioned bedrooms, with the main suite graced by its very own loftâa space that beckons for transformation into an extraordinary home gym or an executive home office. An adjoining work-station offers versatility, catering equally to the demands of a home office or as an inspiring workspace for youthful scholars. An abundance of natural light streams through each window, revealing captivating panoramas of the surrounding landscape. The grandeur of the vaulted ceiling great room harmoniously overlooks a gourmet kitchen replete with a central island and an expansive dining area, capable of accommodating even the grandest of farm tables. At every turn, windows and doors beckon, leading one to the enchanting outdoor living spaces. The main level further boasts a bonus room, seamlessly doubling as a fourth bedroom, accompanied by a tastefully appointed powder room, thoughtfully combined with a convenient laundry area. Step into the serene embrace of the outdoors under the wisteria-laced pergola, where the ever-expansive views await on the blue stone patio. Alternatively, luxuriate on the deck, overlooking the tall grasses and the magnificent vistas that extend beyond. Completing this idyllic picture is the exquisite barnâan inviting space currently housing your cherished toys, but with the potential to transform into a charming haven for horses, set amidst a sprawling 40-acre paradise. Blue Cane Farm, a place of genuine enchantment, not only offers stunning sunsets but also the promise of sunrise vistas. This property presents an opportunity for a truly enchanting development or a remarkable farm and estate. Given the unique topography, each lot would emerge as a distinctive masterpiece, unlike any other development. The potential is limitless, offering the canvas for the creation of five to seven estate homes or perhaps, the realization of a cherished family compound. Blue Cane Farm is a place where the allure of nature converges with boundless possibilities, an extraordinary canvas awaiting the stroke of inspired vision. $1,295,000431 Stamets Road Milford, NJ 08848
Courtesy: Prominent Properties Sotheby's International Realty
View additional infoNestled within the enchanting landscape of Hunterdon County, New Jersey, renowned for its picturesque farms and estates, lies the captivating Blue Cane Farmâa veritable haven awaiting its fortunate new owner. Ascending along a meandering drive, one is welcomed by an impeccably updated residence, poised to offer some of the most breathtaking vistas this illustrious region is celebrated for. Perched majestically above street level, Blue Cane Farm bestows the privilege of witnessing the most resplendent sunsets, casting an ethereal glow upon its charming abode. Designed for effortless living, this resplendent home unveils a captivating open floor plan, comprising three generously proportioned bedrooms, with the main suite graced by its very own loftâa space that beckons for transformation into an extraordinary home gym or an executive home office. An adjoining work-station offers versatility, catering equally to the demands of a home office or as an inspiring workspace for youthful scholars. An abundance of natural light streams through each window, revealing captivating panoramas of the surrounding landscape. The grandeur of the vaulted ceiling great room harmoniously overlooks a gourmet kitchen replete with a central island and an expansive dining area, capable of accommodating even the grandest of farm tables. At every turn, windows and doors beckon, leading one to the enchanting outdoor living spaces. The main level further boasts a bonus room, seamlessly doubling as a fourth bedroom, accompanied by a tastefully appointed powder room, thoughtfully combined with a convenient laundry area. Step into the serene embrace of the outdoors under the wisteria-laced pergola, where the ever-expansive views await on the blue stone patio. Alternatively, luxuriate on the deck, overlooking the tall grasses and the magnificent vistas that extend beyond. Completing this idyllic picture is the exquisite barnâan inviting space currently housing your cherished toys, but with the potential to transform into a charming haven for horses, set amidst a sprawling 40-acre paradise. Blue Cane Farm, a place of genuine enchantment, not only offers stunning sunsets but also the promise of sunrise vistas. This property presents an opportunity for a truly enchanting development or a remarkable farm and estate. Given the unique topography, each lot would emerge as a distinctive masterpiece, unlike any other development. The potential is limitless, offering the canvas for the creation of five to seven estate homes or perhaps, the realization of a cherished family compound. Blue Cane Farm is a place where the allure of nature converges with boundless possibilities, an extraordinary canvas awaiting the stroke of inspired vision.
Courtesy: Homeward Bound Realty
View additional infoThis unique collection of homes is located in the heart of picturesque Frenchtown. Enjoy close proximity to the Delaware River and adjacent towpath. With plenty of shopping and dining options located on nearby Bridge Street, you'll never run out of things to do in this sought after community. This home is one of the last TWO opportunities remaining! Ask about the PILOT tax savings program in place on this home! $1,550,00059-E Springhill Rd Skillman, NJ 08558
Courtesy: PremiumOne Realty
View additional infoBuild your Dream Home! Magnificent 4 Beds (optional 5th Bed), 3.5 Bath Custom COLONIAL home to be built on a large flat lot with over 3,640+ sf of living space. This stunning property offers a perfect blend of luxury, comfort, convenience, and privacy, with plenty of room for a great size pool and cabana. As you enter the home, you are greeted by a 2-story foyer with Palladium Windows. The First floor features a formal Dining Room, Family Room with gas fireplace, gourmet Kitchen w separate dining area, custom cabinetry, large center island, stainless steel appliances, a spacious Primary Suite with double door entry, a spa-like Bath with a separate commode closet, stall shower and jetted tub and a huge walk-in closet and private Office; Powder Room and Laundry. The second floor of the home offers 3 Bedrooms including a spacious Ensuite w walk-in closet and luxurious Bathroom, 2 Bedrooms that share a Jack n' Jill Bath. Situated in a prime location, close to top-rated schools, shopping centers, and dining destinations. 10 Year Builder Warranty. Image and description of the Birchwood Model. Floor plans and pictures are for illustration purposes only and may reflect items which are optional extras. Room dimensions and sizes are subject to change. Construction will commence only when buyer is identified. This will not be built as a spec house. $1,500,00059-D Springhill Rd Skillman, NJ 08558
Courtesy: PremiumOne Realty
View additional infoBuild your Dream Home! Magnificent 4 Beds, 3.5 Bath Custom COLONIAL home to be built on a large flat lot with over 3,414+ sf of living space. This stunning property offers a perfect blend of luxury, comfort, convenience, and privacy, with plenty of room for a great size pool and cabana. As you enter the home, you are greeted by a 2-story foyer with Palladium Windows. The First floor features a formal Dining Room, Family Room with gas fireplace, gourmet Kitchen w separate dining area, custom cabinetry, large center island, stainless steel appliances, a spacious Library/Den with 12ft ceiling and Powder Room completes the first floor. The second floor of the home offers 4 Bedrooms including Primary Suite with double door entry, a spa-like Bath & huge walk-in closet, another Bedroom ensuite with a full Bath, along with two additional bedrooms sharing a full Bath and Laundry complete the second floor. Situated in a prime location, close to top-rated schools, shopping centers, and dining destinations. 10 Year Builder Warranty. Image/description of the Hawthorne Model. Floor plans and pictures are for illustration purposes only and may reflect items which are optional extras. Room dimensions and sizes are subject to change. Construction will commence only when buyer is identified. This will not be built as a spec house.
Courtesy: Coldwell Banker Residential Brokerage - Flemington, (908) 782-6850
View additional infoWelcome to East Amwell Township! Inside the homes main entrance you will be welcomed into a spacious kitchen with updated appliances, plenty of storage cabinets and beautiful dark granite counter tops, across from the kitchen is currently a dining room, but could also be used for an additional family room. Down the hall from the dining area is a full bathroom and two bedrooms. Upstairs you will find a large open living area with a wet bar, and two very large bedrooms. The master bedroom has a private balcony and two walk in closet spaces. Downstairs in the lower level you will find a partially finished basement with another full bathroom and its own private entrance. Endless potential for living arrangements and space. Sitting on just over 2 acres the backyard is perfect for entertaining or relaxing, with additional parking and car port . Close to route 31 for easy commuting, shopping and dining. Donât miss this home, call today for more information and to schedule a showing! $1,150,00040 Aster Court Belle Mead, NJ 08502
Courtesy: BHHS Fox & Roach - Princeton, (609) 924-1600
View additional infoStunning Brick front colonial home locate on a cul-de-sac premium one acre of land! Spacious open floor plan, double entry foyer, Library, Conservatory filed with sunshine and an abundance of windows. Formal Dining and Living room with chair railing and crown moldings is awaiting your guests! Eat in kitchen features skylight, Granite counters, Harwood flooring, stainless steel appliances and beautiful view of backyard. family room has brick wood burning fireplace, skylights and Brand new laminated flooring. second floor offers a large master suite with walk in closets a full bathroom with Jacuzzi, marble floors double sinks. Another two bedrooms with Jack & Jill bathroom and a bedroom suite with its own bathroom. Freshly painted interior, hardwood floors throughout, Two zone heating/cooling, three car side entry garage .Full unfinished walk up basement offers endless possibilities. Owned Solar Panels. $6,000,00065 Brookville Hollow Road Stockton, NJ 08559
Courtesy: Kurfiss Sotheby's International Realty, (215) 794-3227
View additional infoWelcome to Stonehouse Country Estate, a magical and complete 46-acre nature-lovers retreat with low taxes. A country lane leads to a tree-lined driveway. The Stone Main house, Carriage Houses, Party Barn, and working Barn are all tucked privately away in a lovely, bucolic setting. This property is one you have dreamed of. Originally built in the 1770s by Dutch settlers, the elegantly renovated, spacious fieldstone home is enhanced and balanced by a modern glass Great Room that allows natural light to permeate the home and capture the pastoral views. The Kitchen and bathrooms have been just renovated. The Main House is augmented with additional accommodations in the charmingly rustic Carriage House and sleek barn apartment. The original 1770s barn has been renovated into a wonderful party/conference space. The property includes a wonderful pool, stone terraces, expansive pond, trails, pastures, and fields. A recently built Working Barn includes workshops and party room with space to house a substantial car collection or horses. Run-in sheds have served horses and alpaca. Further development of the property is possible. The property has been lovingly maintained and improved. 90 minutes to NYC, 75 minutes to Philadelphia, 5 minutes to the charming Delaware River towns of New Hope, PA. and Lambertville, NJ. $125,000431 Old Main Street Asbury, NJ 08802
Courtesy: RE/MAX Properties - Newtown, (215) 968-7400
View additional infoInvestor Special! ARV $285,000+ Welcome to 431 Old Main Street offering so much potential! The main level features a large living room, spacious dining area & nicely sized kitchen. The second level features three generously sized bedrooms & one full bathroom. The lower level features an unfinished full basement. The exterior of the home is wonderful with a large backyard. Home is being sold in as-is condition. Buyer is responsible for CO if required. COMPS: 16 School Street, Franklin Twp., NJ 08802-1028 ($369,000), 460 Old Main Street, Franklin Twp., NJ 08802-1076 ($380,000). So much to offer & will not last! Call to schedule a private showing today! $1,350,00067 Westbury Court Skillman, NJ 08558
Courtesy: Coldwell Banker Residential Brokerage - Princeton, (609) 921-1411
View additional infoWelcome to this beautiful colonial home located at the end of a cul-de-sac in Skillman! This home has it all beautiful features, choice location, stunning backyard and pool, magnificent views, screened in porch, first floor in-law suite, expanded primary suite, work at home office & more! Walk into the spacious foyer and the 2 -story hallway is flanked by formal living and dining room. Beyond is the gourmet kitchen complete with stainless appliances, granite counter tops, and extra pantry space that overlooks the the 2-story family room with custom built-ins and fireplace, circle top windows and door to screened in porch. The kitchen also features a sunny atrium sitting area beyond the kitchen dining table. Delightful to enjoy your morning coffee or simply relax with your favorite book. The first floor also features an in-law suite complete with bedroom, private sitting room and ensuite full bath. There is an office, perfect for work-from-home full time or occasional work. Upstairs the Primary Bedroom has 3 walk in closets, a sitting room with built-ins, large primary bath ensuite and another studio room currently used as an exercise room. (This room could also serve as a sequestered office if privacy is the utmost concern). Three ample size bedrooms complete the second floor. The beauty of the location of this home cannot be missed the end of a cul-de-sac, located within walking distance of Montgomery Twp schools, and a magnificent view of preserved land. There is beautiful in-ground pool for endless spring/summer delight. There are beautiful features throughout the home... hardwood floors, newer carpets, extensive built-ins and skylights. The care that the owner has taken with this home is evident...full home gas generator, newer roof, leaf guard gutters & more. This is simply not to be missed! $2,320,0001932 Route 206 Skillman, NJ 08558
Courtesy: Callaway Henderson Sotheby's Int'l-Princeton, (609) 921-1050
View additional infoThis property gives you a major head-start on fulfilling your dream of living off the land, raising animals or just relishing the peace and quiet that comes with sprawling fields and no neighbors in sight! The agriculturally zoned acreage comes with a farm store, well known in the area for high-quality organic products. Plentiful warehouse space, complete with separate cold storage, is nestled below a modern farmhouse built in 2006. Spend sunny afternoons on the front porch watching your animals romp in one of the roomy fenced pens. The people in your life will love coming over for holiday gatherings in the living and dining rooms flanking the 2-story foyer. Flawless wood floors extend into the family room with a stone fireplace, coffered ceiling and a handy pass-thru that peeks into the kitchen, where a pro-style gas range and hood surrounded by gleaming glass tile and quartz countertops will have you whipping up big country breakfasts in style. Two mudrooms, one with a half bath, keep all your outdoor gear corralled and ready. With an impressively sized main suite, office and laundry room on the first floor, new owners neednât bother with stairs on a daily basis. Those using the 3 second floor bedrooms and baths will enjoy having this sunny level to themselves. Donât wait another day to finally set your farm life dream in motion! $2,320,0001932 Route 206 Skillman, NJ 08558
Courtesy: Callaway Henderson Sotheby's Int'l-Princeton, (609) 921-1050
View additional infoThis property gives you a major head-start on fulfilling your dream of living off the land, raising animals or just relishing the peace and quiet that comes with sprawling fields and no neighbors in sight! The agriculturally zoned acreage comes with a farm store, well known in the area for high-quality organic products. Plentiful warehouse space, complete with separate cold storage, is nestled below a modern farmhouse built in 2006. Spend sunny afternoons on the front porch watching your animals romp in one of the roomy fenced pens. The people in your life will love coming over for holiday gatherings in the living and dining rooms flanking the 2-story foyer. Flawless wood floors extend into the family room with a stone fireplace, coffered ceiling and a handy pass-thru that peeks into the kitchen, where a pro-style gas range and hood surrounded by gleaming glass tile and quartz countertops will have you whipping up big country breakfasts in style. Two mudrooms, one with a half bath, keep all your outdoor gear corralled and ready. With an impressively sized main suite, office and laundry room on the first floor, new owners neednât bother with stairs on a daily basis. Those using the 3 second floor bedrooms and baths will enjoy having this sunny level to themselves. Donât wait another day to finally set your farm life dream in motion! $1,945,000Route 518 Skillman, NJ 08558
Courtesy: Callaway Henderson Sotheby's Int'l-Princeton, (609) 921-1050
View additional infoThis historically significant farm property was a landmark location for many years and known as the âCountry Gentleman Farm.â Originally part of a land grant from the King of England in the 17th century, it has been continuously farmed for 3 centuries. The current owners have been farming this land organically for 14 years and produce about 200 tons of hay each year. The property has preliminary site location approvals for a large farm market building and parking area as well as a beautiful homesite for a large private residence. It is conveniently located halfway between New York City and Philadelphia, close to Princeton University and many fine restaurants and retail sites as well as to the Princeton Airport. This preserved farmland totaling 53+ acres has many potential uses: equestrian, veterinarian practice, nursery, crops, livestock, agritourism, vineyard, or farm to table. This is a rare opportunity in a very desirable location $1,150,00011 Farmstead Court Belle Mead, NJ 08502
Courtesy: Callaway Henderson Sotheby's Int'l-Princeton, (609) 921-1050
View additional infoA beautiful house in a beautiful setting, this home will both surprise and delight! On a cul-de-sac, backing to a scenic knoll, it was expanded in the main suite and another bedroom, creating extra spaces for dressing and storage in the primary bedroom and a whole other room for homework or overnight guests in the second bedroom. With wood floors in all but a few spaces, rooms really sparkle. The first floor features formal rooms, the family room with two skylights and a fireplace, an updated powder room, laundry, and the kitchen. Here, thereâs a big pantry closet, stainless appliances, a casual dining area that opens to the deck, and even a built-in desk. Split stairs lead up to four bedrooms. In addition to the dressing room expansion with big closets, the main suite has two additional walk-in closets and a big private bath. The basement is finished for television and games, with a bathroom, a gym space, and a mini kitchen.
Courtesy: RE/MAX Centre Realtors, (215) 343-8200
View additional infoONLY 5 Homesites Left! Welcome to Creekside Estates, the newest luxury community located in bucolic West Amwell Township, where you can find your dream home without the stress of bidding wars. With inventory still low, our community offers buyers the peace of mind that each homesite is reserved for one buyer at a time. Priced on Homesite 10, is our most popular floor plan, the 3,111 square foot "Jamison" featuring a two-story foyer, 4 bedrooms, 2 1/2 bathrooms and a ton of open space to make your own. But please note: you do not have to build a Jamison on homesite 10. Choose from a wide range of customizable floor plans starting at 3,111 square feet and larger. With prices starting at $879,900, you can choose the home that best fits your needs and preferences. Plus, our expert team is always available to help you customize any floor plan--inside and out--to your heart's content. If you were to choose homesite 10, add its $20,000 lot premium to the base price of your chosen floor plan. See attached Builder's Brochure for lot premium prices and base prices of floor plans from which to choose. Creekside Estates is a 14-home subdivision with only a handful of HOMESITES LEFT. No matter which homesite you choose, you'll enjoy serene country vistas from every vantage point as each homesite offers a unique tranquility that you won't find anywhere else. Set in historic Hunterdon County, the hidden jewel of New Jersey, you'll be surrounded by fertile farmland, charming antique towns, serpentine country roads, and the winding Delaware River. Having the best of both worlds, Creekside Estates is mere minutes to downtown Lambertville and neighboring New Hope, PA, where you can enjoy fine dining and endless entertainment options. But perhaps the best part of living near it all, will be the peaceful retreat of coming home. Don't miss out on this opportunity to own your dream home in one of the most beautiful locations in New Jersey. Join us to experience the luxury and tranquility that is uniquely found at Creekside Estates. *Photos are from a previously built Jamison. *All homesites are fully customizable. *More floor plans are available. *We do not currently have a model home at this time. $4,250,000259 County Road 519 Stockton, NJ 08559
Courtesy: Coldwell Banker Residential Brokerage - Clinton, (908) 735-8080
View additional infoSPECTACULAR CUSTOM COLONIAL HOME ON 154+ SPRAWLING ACRES OF UNPRESERVED LAND. THIS PROPERTY IS AN OUTDOOR PARADISE IN BEAUTIFUL STOCKTON. PRIVATE AIR STRIP LICENSED BY STATE AND TOWN. HANGER BUILDING ON SITE- FLY IN FLY OUT. THIS CIRCA 1737 HOME RENOVATED WITH A STUNNING SETTING, TENNIS COURT, GAZEBO, BARNS, OPEN PORCHES AND PRIVATE POND. A LARGE STONE HOME WITH HISTORIC FEATURES, SOPHISTICATED HIGH DESIGN AND ALLURING WARMTH. PINE FLOORS, BEAM CEILINGS, & 5 FIREPLACES ARE SOME OF THE MAGNIFICENT AMENITIES INSIDE AND OUT. PROFESSIONAL-GRADE KITCHEN WITH PANTRY AND CENTER ISLAND, MAJESTIC LIVING ROOM, FORMAL DINING ROOM, FAMILY ROOM, AND PRIMARY BEDROOM ALL HAVING FIREPLACES. THE UPPER LEVEL PRIVATE BEDROOM HAS AN ADJOINING SITTING ROOM. BASEMENT WITH WINE CELLAR, DETACHED OVERSIZED GARAGE, & SECURITY SYSTEM. BREATHTAKING VISTAS WITH TOTAL PRIVACY. AN OPPORTUNITY OF A LIFETIME TO CALL PARADISE HOME. THIS OUTSTANDING ONE-OF-A KIND PROPERTY IS IDEAL FOR THOSE SEEKING PRIVACY, FRONTS ON LOCKATONG CREEK BUT NOT IN FLOOD ZONE. PROPERTY FENCED WITH CUSTOM FENCING AND OUTDOOR EQUESTRIAN ARENA. TRANQUILITY AND THE BEAUTY OF NATURE. CLOSE TO FARMERS MARKETS, SHOPPING, RESTAURANTS, & RIVER TOWNS.
Courtesy: Century 21 Veterans-Pennington, (800) 594-9178
View additional infoStep into a world of modern LUXURY with this Stunning 5 Bedrooms, 3 Full Baths, fully completed NEW CONSTRUCTION home with Top Rated Hopewell Schools. The house features almost 3,400 sqFt of finished living space located on more than 3 ACRESS of land. This residence isn't just a house; it's a festive haven waiting to make your Holiday and New Year memories magical. This Exquisite home is defined by it's exceptional high-end finishes, an open floor plan with Beautiful FLOORS, CUSTOM TRIM AND DOORS, SOARING CEILINGS, BUILD IN SPEAKERS and CUSTOM LARGE WINDOWS that flood the space with natural light, creating flow and design that will capture your heart. The AMAZING KITCHEN is a showstopper, featuring beautiful WHITE CABINETS, modern amenities, QUARTZ countertops, STAINLESS STEEL APPLIANCES, and a PANTRY for both functionality and style. Indulge in the comfort of MAIN FLOOR - PRIMARY SUITE offering spaciousness and Gorgeous Bathroom done with MARBLE TILES , HARDWARE, OVERSIZED SHOWER, FREESTANDING TUB and huge WALK-IN CLOSET. Additionally, you'll find another full bath and a convenient laundry room on the first floor. The CUSTOM STAIRCASE is designed with WROUGHT IRON BANISTERS, adding an elegant touch to the home's interior. The 2nd floor offers 3 beautifully appointed bedrooms a flexible space tailored to your families requirements and a well appointed high-style bathroom with dual sinks. All the materials for the house were specially chosen and ordered to make it ONE-OF -A- KIND. Outdoor living is certainly no afterthought with patio included and further recreation. The home has a high- efficiency MULTI-ZONE HVAC, ensuring comfort and energy savings. Plus, it features a WATERPROOF DRAINAGE SYSTEM INSIDE AND OUT to prevent water intrusion, ensuring added protection and peace of mind. There is also a 2 car garage. No expense has been spared in construction this home. All PERMITS have been closed. Don't wait, just add some personal touches and make it your dream home in quite, peaceful setting. $1,250,00039 Willow Run Lane Belle Mead, NJ 08502Open House: Saturday, 4/27 2:00-4:00PM
Courtesy: Weichert Realtors - Princeton, (609) 921-1900
View additional infoSitting on a sprawling 1.02-acre lot, this north facing home welcomes ample natural lights and comes with 6 bedrooms, 4.5 bathrooms, open kitchen, walkout basement and a 2-car garage. A chic chandelier leads to the grand open living room and the splendidly-presented dining area. Enjoy the cozy up by the fire in the family room, dinner parties in the formal dining room or indulge a movie night in the media room. A convenient in-law suite with a full bath graces the main level. The second floor features a spacious primary suite, complete with a spacious walk-in closet and a luxurious spa soaking bath. Three generously sized bedrooms are on second level and one bedroom is in the basement. Interiors are fully furnished with charming and warm decor and include 1 fireplaces. Upgrade features includes, roof, partial hardwood floor, front patio, paver block driveway, pillars in 2023, and AC conditioner, UV Light on water supply in 2021, and water heater in 2019. Top-rated Montgomery schools. $2,350,0006 Grafton Road Stockton, NJ 08559
Courtesy: Compass New Jersey, LLC - Moorestown, (856) 214-2639
View additional infoWelcome to this stunning and impressive home in Stockton, NJ. Boasting an impressive 12,391 square feet on 11+ acres, it offers luxurious living across its 7 bedrooms and 7 full bathrooms and 3 half baths. Step inside and be greeted by an abundance of natural light. The chefâs kitchen is a culinary delight and features a large island and breakfast area. Entertain guests in the formal dining room or enjoy intimate gatherings by a fireplace. For added sophistication the flooring is a blend of hardwood floors, marble, ceramic tile, and custom carpeting. The primary bedroom is an ownerâs sanctuary and the ensuite bathroom has both a soaking tub and a steam shower. Custom closets and a home office provide practical and comfortable living spaces within the bedroom. Enjoy the tranquility of the private 11.5 acres with views of the gardens, water, and mountains. The property also has multiple outdoor features including a deck, a barbecue area, a patio, and a hot tub. Additional amenities include a detached 4 bay garage, an elevator, a gym, and is equipped for an indoor pool. This executive home offers a serene retreat in a prime location halfway between NYC and Philadelphia, each only about a 1 hours drive away. Enjoy the close proximity to fine restaurants, galleries and theaters of New Hope, Lambertville, and Princeton. Don't miss the opportunity to experience the epitome of luxury living in this magnificent property. $1,050,00019 Spyglass Road Skillman, NJ 08558
Courtesy: BHHS Fox & Roach - Princeton, (609) 924-1600
View additional infoNestled within the prestigious Cherry Valley Country Club community, 19 Spyglass Road offers a wonderful blend of elegance and modern upgrades, making it a true gem in Skillman. As you approach the home, you're greeted by meticulously maintained landscaping and a charming paver stone walkway. The homeâs facade has been recently enhanced with new siding and a new roof, ensuring both style and durability. Step inside to discover a world of refined comfort, where freshly painted walls and gleaming hardwood floors create a seamless flow throughout the entire home. The spacious, light-filled family room, highlighted by one of the homeâs cozy fireplaces, features sliding glass doors with transoms that not only bathe the space in natural light but also provide scenic views and access to the expansive two-tiered deck and paver patioâperfect for entertaining or quiet relaxation while taking in the gorgeous views of the 7th fairway. The heart of the home, the kitchen, is a culinary dream with its stainless steel appliances, lustrous granite countertops, antiqued white cabinetry, and a generously sized center island that offers ample storage and seating. Adjacent to the kitchen, the breakfast area offers a picturesque spot to enjoy casual meals while overlooking the serene backyard. Upstairs, the luxurious primary suite awaits, complete with a tray ceiling and an elegantly updated master bath featuring a soaking tub, separate shower, chic pendant lighting, and dual sinks set in granite countertops. Three additional bedrooms, each with bespoke closet systems, along with a dual sink vanity hall bath, complete the second level. The full finished basement adds a substantial extra dimension to this already impressive home, providing versatile space for entertainment, hobbies, or relaxation. Located just moments from downtown Princeton, esteemed private schools, and less than 1.5 miles from the highly acclaimed Montgomery High School, 19 Spyglass Road not only captures the essence of country club living but does so with comfort and sophistication. With its thoughtful upgrades and idyllic setting, this home is not just a must-see â it's a must-experience. How may I help you?Get property information, schedule a showing or find an agent |
|||||||||||||||||||||||||||||||||||||||||||||||||||||||||||||||||
Copyright © Metropolitan Regional Information Systems, Inc.


