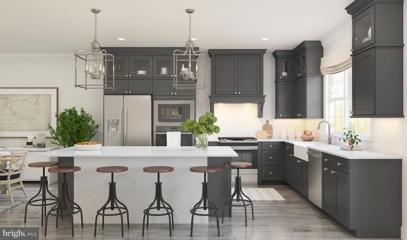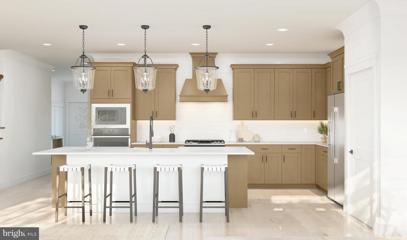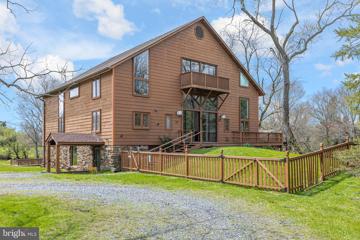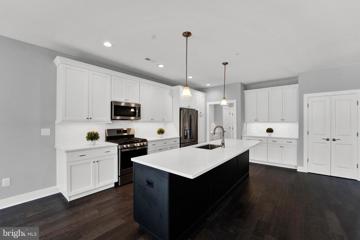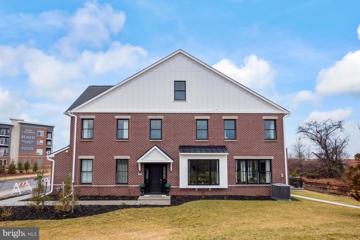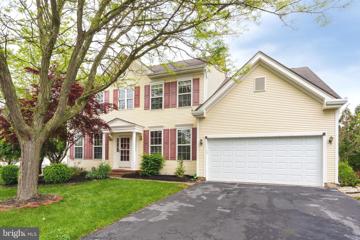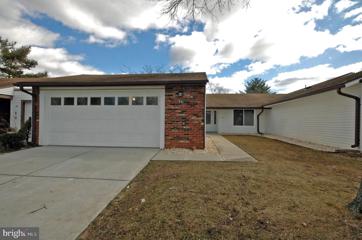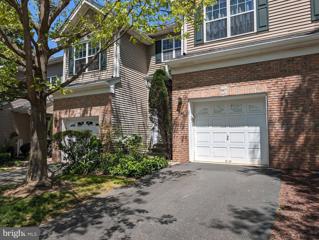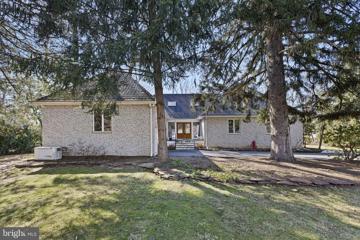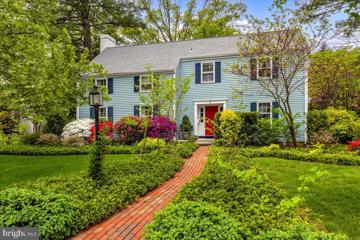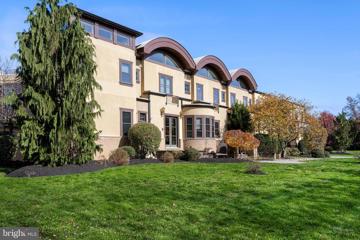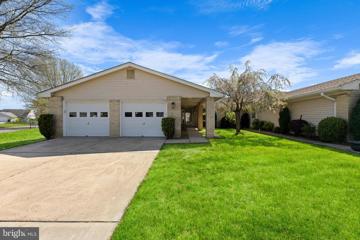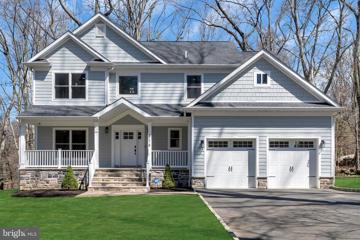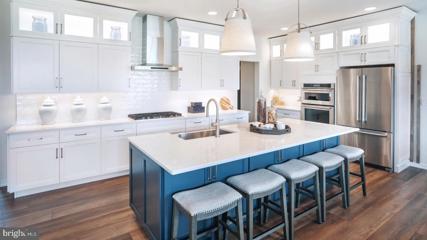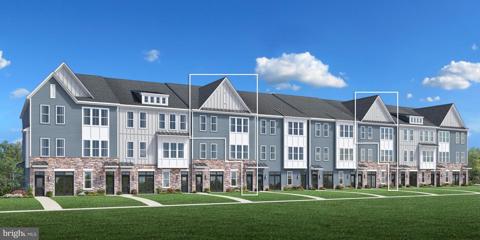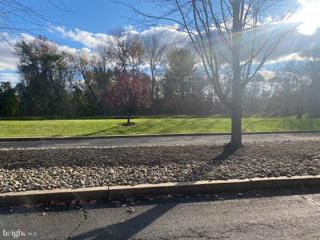 |  |
|
South Brunswick NJ Real Estate & Homes for SaleWe were unable to find listings in South Brunswick, NJ
Showing Homes Nearby South Brunswick, NJ
Courtesy: Landarama Inc, (732) 623-6720
View additional infoTownes at West Windsor is a new townhome community in West Windsor Township in Mercer County, New Jersey. Select from one of our five townhome designs with select homes featuring a first floor Primary Suite. Enjoy 2044 sq.ft. of living space with 3 bedrooms and 2.5 baths. Each home is offered in one of our new interior design Looks, Classic, Farmhouse, Loft or Elements for on-trend style in your new home. The Cape Dory offers: Kitchen with spacious island perfect for preparing meals Great room ideal for entertaining family and friends Luxurious primary suite with ample closet space Double sinks in primary spa bath making your morning routine seamless Versatile loft space Base pricing of unit includes home price and lot premium
Courtesy: Landarama Inc, (732) 623-6720
View additional infoTownes at West Windsor is a new townhome community in West Windsor Township in Mercer County, New Jersey. Select from one of our five townhome designs with select homes featuring a first floor Primary Suite. Enjoy up to 2,744 sq.ft. of living space with 3 bedrooms and 2.5 baths. Each home is offered in one of our new interior design Looks, Classic, Farmhouse, Loft or Elements for on-trend style in your new home. The Beneteau offers: Open-concept floorplan perfect for entertaining Primary suite with spa bath and large walk-in closet Spacious loft, a great gathering place for family and friends Laundry room conveniently located on second floor Base pricing of unit includes home price and lot premium $1,695,000900 Canal Road Princeton, NJ 08540
Courtesy: Callaway Henderson Sotheby's Int'l-Princeton, (609) 921-1050
View additional infoWith the D&R Canal edging one side and preserved natural land bordering the 3 other sides, this peaceful, nearly 9-acre offering has that worlds-away country feel within 47 miles of NYC and 8 miles of Princeton. The masterfully converted bank barn has views of the working Christmas tree farm, included as part of this offering and on a lot of its own, adjacent to a pond and stream. Presenting the chance to live in one-of-a-kind comfort, the dramatic stone and clapboard barn is full of rustic contemporary allure thanks to the talents of renowned local architect, Jerry Ford. Huge beams accentuate soaring ceilings and oversized windows welcome in light and protected views of the grounds. Some space is wide open, ideal for gathering groups. A library, featuring floor-to-ceiling bookshelves, and a study with a reading nook, are cozy spots to escape. The upper bedroom suites are beyond spacious, while the ground floor offers guests the independence of a self-contained apartment. With three fireplaces, multiple decks and no neighbors in sight, this place is just as magical on a snowy day as it is on a starry night! Whether you have multi-generational needs, dream of working the land or seek a dramatic rural getaway where all can convene comfortably, this property represents an extraordinary opportunity. Come see! $768,00073 Riverwalk Plainsboro, NJ 08536
Courtesy: BHHS Fox & Roach - Princeton, (609) 924-1600
View additional infoLast Phase - September Delivery - Interior Model with Sunroom! Active Adult Community - Age restricted 55+ 3 bedroom 2.5 bath new construction townhome. Experience the ultimate suburban lifestyle in the vibrant, amenity-rich enclave of 45 new construction, dream-pleasing homes in the Townhomes at Riverwalk, designed exclusively for those 55 (still units available those 48) and over. This Fairview model, an interior unit, blends modern conveniences with timeless elegance. Move in now and start enjoying this energy-efficient, quality-built home that includes an elevator shaft for the future addition of an elevator should you want or need to add one to adapt to your lifestyle needs. The expansive floor plan unfolds before you, a testament to the versatility and thoughtful design that characterize this stunning 3 bedroom, two-and-a-half bath home. The high ceilings soar - 9â on the first floor and 8â on the second - creating a sense of spaciousness that is both grand and inviting. The 5â wide engineered hardwood floors in the main areas and upstairs hallway add a touch of sophistication, harmonizing beautifully with the brushed nickel fixtures and the subtle glow of the LED lighting. The heart of the home is undoubtedly the kitchen, where top-rated stainless steel appliances stand ready to assist in culinary adventures, quartz countertops extend generously for ample space for meal prep, and custom soft-close wood cabinets provide an abundance of storage. The stylish tile backsplash and above-range microwave, which vents directly to the exterior, speaks to the attention to detail that makes this kitchen not only beautiful but also highly functional. The primary suite is a private haven of tranquility. Spacious enough to house reading chairs, it features a large walk-in closet and a tray ceiling. The ensuite bath is akin to a personal spa, complete with a 5â soaking tub, a 36â x 60â shower with a seat, dual under-mount sinks and a quartz top vanity. Two additional bedrooms, each with considerable closet space, share a spacious and well-appointed full bath. The laundry room offers additional closet space. The third floor unveils a large blank canvas for your imagination. Whether you envision a home office, hobby room, or an entertainment area, this multipurpose space can adapt to your desires. The Townhomes at Riverwalk are not just about the homes themselves, but about the lifestyle they offer. The clubhouse is a hub of activity, featuring a Virtual Game Room, Fitness Center, Indoor Swimming Pool, Movie Theater, Card Room, and a DIY Studio. Itâs a place where health, wellness and community converge. Located conveniently near the scenic Millstone River Hiking Trail, with easy access to NYC bus transportation and train stations, this home offers the perfect blend of suburban tranquility and urban accessibility. Enjoy the proximity to downtown Princeton. More than just a place to live, this small enclave of townhomes promises a lifestyle of comfort, luxury and serenity. With a 10-year builder warranty, your peace of mind is ensured, allowing you to fully embrace the ultimate suburban lifestyle that awaits you at The Townhomes at Riverwalk. Photos from Riverwalk #53. $948,00040 Riverwalk Plainsboro, NJ 08536Open House: Saturday, 5/18 12:00-3:00PM
Courtesy: BHHS Fox & Roach - Princeton, (609) 924-1600
View additional infoPremium lot! Over $135,000 in upgrades! Move In Ready! Clear Township C/O. Beautifully finished 3 bedrooms, 3 Full bath bath Ashton Model (End Unit) with Sunroom addition, first floor full bath and Elevator Shaft for future. Upgrades include Tesla Charger in garage, Epoxy finish on garage floor, all bedrooms with hardwood, extended kitchen with double oven and wine fridge. Enjoy this friendly and robust community of The Townhomes at RiverWalk a luxurious 55+ Active Adult Community for great beginnings in the next chapter of your life. Quality construction/ building materials, energy efficient Anderson 400 series double hung windows , non-maintenance exterior that includes James Hardie cement siding, 30 year architectural shingle roof, decorative walnut wood grain bead board 2-car garage door. The open floor plan dramatizes the versatile interior of distinction for today, tomorrow, and beyond. Generous space and flexibility for your furnishings and plenty of closet/storage space too. Live modern with a gourmet kitchen enhanced with top-rated stainless steel appliances, yards of quartz countertops, and stylish custom soft close wood cabinets, designer tile backsplash, vent to exterior. Easy on/off by remote gas fireplace, 9' high ceilings first floor/8' high ceiling second floor, 5" floor molding, 4" recessed LED lights, and 5" wide engineered hardwood floor planks, solid oak steps with painted risers and metal balusters are all featured here. Upstairs...The primary suite promotes harmony and is spacious enough for reading chairs. There is a large walk-in closet, tray ceiling, and a blissfully serene bath featuring a 5' soaking tub, 36" x 60" shower with seat, quartz top vanity, and dual under-mount sinks. Two other inviting bedrooms with considerable sized closets await restful nights. A well appointed full bath is enhanced with a with frameless door oversized shower and LED back-lite mirror. A convenient laundry room with cabinets and sink completes the second floor. Enjoy extra living space on the third floor with a flex room for unlimited ideas of multipurpose uses and extra storage too. Extra value items include: Carrier HVAC system with programmable Honeywell thermostat, tankless hot water heater, and independent sprinkler system for each townhome. Verizon and/or Comcast available. Enjoy the scenic Millstone River Hiking Trail, NYC bus transportation, easy drive to NYC/PHL train station, and a quick drive to downtown Princeton. Clubhouse includes: Virtual Game Room, Fitness Center, Indoor Swimming Pool, Movie Theater, Card Room, DIY Studio, and much more for mind/body health. The Ultimate Suburban Lifestyle awaits you in this small enclave of 45 dream pleasing townhomes. 10 year builder warranty included. $1,059,0006 Dogwood Drive Plainsboro, NJ 08536
Courtesy: Callaway Henderson Sotheby's Int'l-Princeton, 6099211050
View additional infoOn a large, level lot with a beautiful patio area, in the very desirable community of Walker Gordon Farm, known for its sidewalk-lined streets and amenities that include a clubhouse, pool, tennis, and basketball courts, this spacious home welcomes with a meticulous feel. A double-story entryway looks into the formal rooms that await your favorite holiday celebrations. The family room has a high vaulted ceiling with a fireplace and opens to the kitchen with a center island and breakfast area. Step outside to the lush backyard and enjoy dinner under the stars on the patio, which also has a handy walkway that leads to the front yard and driveway/two-car garage. No need to cart trash through the house after that summer barbecue! Thereâs a first-floor home office and a half bathroom tucked into its own corner of the first floor. The laundry room conveniently opens to the outdoors. Upstairs, the hallway was opened up and looks out across the rooms below, keeping it naturally bright and sunny. Here, there are four bedrooms and two bathrooms. The main suite has a big walk-in closet and cheerful en suite bathroom, while the other bedrooms share the hall bath. The home is located within the highly regarded West Windsor Plainsboro school district. It features upgrades to the kitchen, flooring, and carpeting, making it a stand-out property.
Courtesy: Weichert Realtors - Princeton, (609) 921-1900
View additional infoNew Price $499,900!!Charming Retirement Home in Clearbrook !! Welcome to your serene oasis in the heart of our vibrant retirement community! This inviting house offers the perfect blend of comfort and opportunity, presenting an ideal canvas for personalization and future enjoyment.Step inside to discover a well-maintained, spacious interior flooded with natural light. The open concept living and dining areas create an inviting atmosphere, perfect for gatherings with family and friends. The cozy kitchen, ample storage, and plenty of counter space to whip up your favorite meals. Step out onto your private Sunroom and garden area, a tranquil space for enjoying your morning coffee or hosting a barbecue. Embrace the joys of low-maintenance outdoor living with your own green thumb touches.This house features well-proportioned bedrooms, offering cozy retreats for peaceful nights. The master bedroom includes generous closet space. Join a vibrant and friendly retirement community that provides a wide range of amenities, including a clubhouse, fitness center, and organized social activities, ensuring you'll never run out of things to do Nestled in a convenient location, you're just moments away from shopping, dining, and healthcare facilities. Easy access to transportation makes exploring the local area a breeze KEY FEATURE:* Open living and dining areas *Private outdoor patio and garden in front and back,*Comfortable size bedrooms Friendly retirement community*Convenient access to local amenities Don't miss this opportunity to make this retirement house to your own. $650,00045 Truman Avenue Princeton, NJ 08540
Courtesy: Queenston Realty, LLC, (609) 924-5353
View additional infoImmerse yourself in modern opulence with this meticulously renovated townhome, an architectural gem nestled within the prestigious Montgomery Hills community. Boasting two bedrooms, two and a half bathrooms, and a fully finished walk-out lower level, this exceptional residence seamlessly blends elegance and luxury, elevating your living experience to new heights. Step inside to discover gleaming hardwood floors adorning the foyer, dining room, family room, and loft. The chef's kitchen is a culinary haven, featuring quartz countertops, cherry cabinets with pull-out shelves, and stainless steel appliances less than three years old, all complemented by ceramic tile flooring. Relish in the serenity of the opulent master bedroom, complete with vaulted ceilings and dual walk-in closets. The adjacent master bath invites relaxation with upgraded tile and a luxurious Jacuzzi soaking tub. Upstairs, the loft area provides an ideal space for a home office or study, ensuring productivity and tranquility. Benefit from the exceptional education offered by the top-rated Montgomery public school system, with prestigious institutions like Princeton University just a stone's throw away. Furthermore, esteemed private schools including PDS, Stuart, Princeton Montessori, and Princeton Academy are within minutes, offering unparalleled convenience and educational excellence. $1,725,10060 Prince William Court Princeton, NJ 08540
Courtesy: BHHS Fox & Roach-Princeton Junction, (609) 799-2022
View additional infoNestled in trees near the end of a coveted cul-de-sac, this is the property to end your home search. Professional landscaping, curved approach, with lovely landing will greets you and your family. Inside this 5 bedroom home features contemporary flair with glassed in family room, burnished oak floors and volume ceiling. Sliders from the family room opens to a 24X13 sunroom which connects to the deck. 1st floor master suite with walk-in closet and slider to the back deck. 2nd floor feature 2 bedroom, 1 of which has a sitting room. Pride of ownership throughout. Main HVAC replaced 2019.
Courtesy: RE/MAX Our Town, (732) 419-9300
View additional infoWelcome to your dream retirement destination! Nestled in the serene Clearbrook 55+ adult community, this charming duplex ranch offers the perfect blend of comfort, convenience, and community living. Step into this meticulously maintained residence boasting 2 bedrooms, 2 bathrooms, and a coveted 1-car garage. As you enter, you're greeted by the warmth of the sun-drenched sunroom, inviting you to unwind and bask in the tranquility of your surroundings. The heart of the home features a modern, updated kitchen adorned with sleek stainless steel appliances and stylish fixtures, making meal preparation a delight. The newer bathrooms exude elegance and functionality, offering a spa-like retreat for relaxation after a long day. Experience worry-free living with HOA fees covering water, sewer, trash, and snow removal, allowing you to focus on the things that matter most. Embrace the vibrant community lifestyle with access to the clubhouse, pool, and gym. Conveniently located with easy access to highways and shopping, you'll enjoy effortless commuting and endless entertainment options just moments away. Don't miss the opportunity to make this Clearbrook gem your own slice of paradise. Schedule your showing today and start living your best life! $1,350,0005 Riverside Drive Princeton, NJ 08540
Courtesy: Queenston Realty, LLC, (609) 924-5353
View additional infoA classic William Thompson center hall colonial in Riverside, extensively landscaped, close to Riverside Elementary School and everything Princeton has to offer! A gracious entrance foyer welcomes you into the home, and to the large and inviting living room. The brick fireplace with wood mantel creates a natural focal point for the room, and has storage for wood too! The glass sliding doors lead to a charming sunroom and entices you into the beautifully landscaped English style low maintenance garden, which is fully fenced to protect from deer. Across the foyer is the formal dining room, with chair rail for added elegance. The powder room is in the foyer along with two large coat closets. The kitchen, breakfast nook, and family room are reached from the foyer. The kitchen has white appliances, with green granite counters complemented by a backsplash of hand made ceramic tiles and glass accent tiles. There is a pantry too, as well as more storage space! The breakfast nook and the family room each have a cozy bay window with seating that overlooks the garden. There is easy access to the fenced garden from the family room, which includes beams, built-in bookcases, and more storage. Just off the family room, there is a mud room / laundry which leads to the two-car garage and spacious parking area. On the second floor, the primary bedroom suite has the feeling of a charming bed and breakfast inn, opening onto a long covered balcony with ceiling fans, and overlooking the enchanting garden. Imagine sitting out here with your morning coffee and contemplating the day ahead! The ensuite bath has been recently renovated with a shower and large vanity. The vanity countertop is quartz and perfectly matches the ceramic wall and floor tiles; the backsplash and shower inset boxes are marble. Bedrooms 2, 3 and 4 all share the second bathroom, including a full tub. In one of the bathroom linen closets there is a laundry chute that goes directly to the laundry room. The second story and most of the main floor have hardwood floors. The basement is partially-finished and provides excellent storage, including a cedar closet. A large garden shed offers welcome storage for garden equipment and tools. A great home in an excellent location, see it today!
Courtesy: BHHS Fox & Roach - Princeton, (609) 924-1600
View additional infoNestled in the charming Old Mill Farms neighborhood of West Windsor, 8 Yeger Road presents a stunningly updated residence that feels like home sweet home from the moment you step inside. This turn-key home welcomes you with gleaming hardwood floors and tastefully neutral walls, creating a backdrop of warmth and elegance that flows seamlessly throughout the property. As you enter, the open concept floor plan effortlessly connects each space, with the family room and chef's kitchen forming the heart of the home. The kitchen features pristine white cabinetry, quartz countertops, a striking backsplash, and stainless steel appliances. Natural light floods the space from a skylight, while the adjacent breakfast area offers picturesque views of the landscaped, fenced-in backyard through sliding glass doors. The family room, cozy and inviting, perfect for gatherings or tranquil evenings at home. Upstairs, the primary suite is a spacious retreat, complete with a modern en-suite bathroom that promises relaxation. Three additional bedrooms share a stylishly updated hall bath. Adding to the homeâs appeal is a fully finished basement with Berber style carpet, providing ample space for recreation and entertainment, along with the convenience of a third full bathroom. Situated in the highly acclaimed West Windsor Plainsboro School District and just a quick drive to the Princeton Junction Train Station, this home offers both supreme comfort and unparalleled convenience. 8 Yeger Road isnât just a house, itâs the gateway to your new lifestyle.
Courtesy: Callaway Henderson Sotheby's Int'l-Princeton, 6099211050
View additional infoAlong Millstone River Road in Hillsborough, The Peter Nevius House stands as a testament to architectural evolution and loving preservation. Originally erected in the first half of the 18th century, this historic home began as a modest structure. Over the centuries, it has been transformed into a striking example of how homes can adapt and flourish. It still retains its antique allure while integrating modern enhancements that cater to contemporary living. Among the architectural additions that have shaped its current appearance, pointed gables and dormer windows draw particular attention, adding dimension to the homeâs silhouette. Deep bay windows not only enrich the facade but also create cozy nooks within, housing two large window seats that invite relaxation. A beautifully enclosed porch offers a tranquil space for enjoying the natural surroundings in comfort, blending the indoors and outdoors seamlessly. One of the most compelling aspects of this property is the dedication its owners have shown to both preserving and improving it. Their recent renovations have meticulously maintained the homeâs historic character while ensuring it meets modern standards. The kitchen and bathrooms have been thoughtfully updated and many of the wood floors have been refinished. The addition of a new roof and fresh exterior paint underscore their commitment to the homeâs upkeep. The floor plan includes a spacious dining room, a large and lovely living room with a fireplace, and the family room, also with a fireplace. Thereâs an eye-catching breakfast nook that adjoins the kitchen, a gourmetâs delight. A Dacor cooktop with a downdraft vent is on an expansive island, and thereâs abundant cabinetry and counter space to spread out and create a delicious menu. Laundry is tucked in a closet, and a powder room is nearby. Upstairs are five bedrooms, all with ample closets and two luxuriously renovated bathrooms. Two of the five bedrooms feature original pumpkin pine flooring and all five bedrooms ooze with character. Throughout, beautiful built-ins and rich paneling add to the homeâs timeless appeal. Further enriching the 3+ acre property is a versatile outbuilding, with one room now fully finished and conditioned for year-round use. Currently serving as a gym, this adaptable space is ideal for a variety of uses, including a home office. A circular driveway keeps cars coming and going with ease. This home is absolutely the one to see for those who cherish old homes, offering the opportunity to live within a piece of history. Septic fully tested and minor repair complete! $3,750,0001 Dey Farm Road West Windsor, NJ 08550
Courtesy: Callaway Henderson Sotheby's Int'l-Princeton, (609) 921-1050
View additional infoThis elegant, luxurious East-facing home is one-of-a-kind. Custom built, every detail has been thoughtfully considered and selected including a main floor ensuite for friends and family. Set on a picturesque 7.28 acres in Dey Farm Estates, this house spans 11,226 square feet across 5 bedrooms, 7 full and 3 half bathrooms. Guests will be awed and delighted by the expansive floor plan, the impressive bar with modern spiral gas fireplace, and the magnificent entryway featuring a butterfly staircase. An elevator spanning from the finished basement to the rooftop deck makes for easy living. Final touches on this perfect home include a game room and a meditation room/office with telescoping glass doors. The oversized gourmet kitchen is sure to delight even the most discerning chef, with top-of-the-line appliances and a huge walk-in pantry. The house features an indoor saltwater lap pool with spa, heated quarried stone floors and Brazilian cherry wood floors. Other highlights include an oversized homeowner's incredible luxury suite, a separate guest wing, a rooftop deck complete with kitchen and powder room, balconies with amazing views, attached 2 car garage with a second detached 2 car garage, patio and incredible exterior landscaping and fountain. State-of-the-art 6-zone heating and cooling are powered by geothermal technology and a solar field covers the electricity. This home truly has it all. Square footage per West Windsor Township tax assessor.
Courtesy: BHHS Fox & Roach - Princeton, (609) 924-1600
View additional infoFabulous, End Unit,largest model in desirable Montgomery Walk, This home offers 3 Bedrooms and a first floor den. Hardwood floors in the den and the dining room. Great room has a gas fireplace and is open to the upgraded kitchen which has Granite countertops, beautiful cabinetry and a breakfast area. Spacious master bedroom has luxurious bath and walk-in closet has organizer. Second floor laundry room. A loft area on the second floor can be a computer area. Three full bathrooms. One Car Garage. Close to downtown Princeton. Excellent schools. Convenient to shopping. $1,025,000430 Terhune Road Princeton, NJ 08540Open House: Sunday, 5/19 1:00-3:00PM
Courtesy: Queenston Realty, LLC, (609) 924-5353
View additional infoWelcome to a true architectural gem in the heart of Princeton â a stunning mid-century modern home that seamlessly blends vintage charm with contemporary luxury. Built by the renowned builder Marshall Erdman, and inspired by his admiration for Frank Lloyd Wright, this meticulously maintained home captures the essence of the mid-century aesthetic while offering all the comforts of modern living. Step inside to discover a central stairway leading to a light-filled interior. The lower level offers an open floor plan with floor to ceiling windows overlooking the beautiful and private back yard. The effortless flow between the living room, dining room, kitchen and family room with wood burning fireplace is not only perfect for entertaining but also for busy family life. The lower level also offers a large outdoor open porch where you can relax on warm summer evenings looking out at the breathtaking garden. A powder room, laundry room and access to the two-car garage complete this level Upstairs you will find the primary suite, along with three additional generously sized bedrooms, all with plenty of windows to let light in. The primary suite overlooks the back yard and has its own full bathroom, a private dressing area and plenty of closets. A second full bathroom completes the private living amenities upstairs, providing ample space and comfort for families. Located just moments from downtown Princeton's shops, restaurants, and cultural attractions, this mid-century modern masterpiece offers the perfect combination of luxury, convenience, and style. Don't miss your opportunity to make this architectural treasure your own!
Courtesy: RE/MAX Our Town, (732) 419-9300
View additional infoWelcome to your newly renovated ranch style home in the Clearbrook 55+ adult community in Monroe, NJ. Well located corner unit residence features 2 bedrooms, 2 full baths, a bright sunroom, and a 2 car garage. Step inside and be amazed by the attention to detail and modern finishes throughout the home. The beautiful kitchen boasts new cabinetry, under cabinet lighting, granite countertops, and a stylish backsplash. You will love cooking on the new stainless steel appliances that make meal preparation a breeze. The living room is a bright and airy space that boasts crown molding and recessed lights. The new bathrooms feature lighted/heated mirrors, new vanities, and fixtures that complement the modern design of the home. Enjoy the German engineered water-resistant modern wood flooring throughout the home that adds a touch of warmth and comfort to the space. Home features brand new energy efficient windows, new Lennox central A/C unit, and new Rheem water heater, you can be sure that you'll stay energy efficient and comfortable all year round. Take advantage of the community amenities, including a clubhouse, swimming pool, fitness center, golf course, tennis, and much more. This home is conveniently located near shopping, dining, and entertainment options, making it the perfect place to call home. Don't miss out on the opportunity to make this beautiful house your dream home. Schedule your showing today! $1,599,00063 Patton Avenue Princeton, NJ 08540
Courtesy: Keller Williams Real Estate - Princeton, (609) 987-8889
View additional infoThis elegant and contemporary, 3 bedroom and 3.5 bathroom home, is in the convenient neighborhood of Jugtown, just minutes walk to downtown Princeton and all it has to offer. Built by custom home builders RB Homes, impressive finishes and details abound; custom crown molding, built-in shelving, rich hardwood floors, decorative stone, and tile mosaics. The kitchen features a leather-finish granite countertop with a pull-up island for every day meals. This is the ultimate chefs-kitchen, including top of the line stainless steel appliances, black granite counters, and sliding doors that open to an outdoor patio. The gas fireplace is a focal point for family and friends to gather, surrounded by built-in bookcases and tasteful tile. The large windows create beautiful, sun-filled family and dining spaces. Upstairs, 3 spacious bedrooms feature organized closets and inside access to bathrooms. The primary bedroom suite includes a marble-tiled bathroom and large walk-in closet. Additionally the finished basement can accommodate a childrenâs playroom, or room for craft and study. Top-rated Princeton Public Schools include Riverside Elementary School, Princeton Middle School, and Princeton High School. Easy access to Princeton University and NJ Transit Princeton Junction Station to NYC and Philadelphia. $989,00073 Adams Drive Belle Mead, NJ 08502
Courtesy: Callaway Henderson Sotheby's Int'l-Princeton, 6099211050
View additional infoIn a neighborhood known for its majestic trees and views across a hilly ridge, this home offers an inimitable lifestyle of comfort. The impressive exterior enhancements that have been completed over time are a testament to the pride of ownership that went into caring for this home. From the many updated windows, doors, siding, and gutters to the addition of a TimberTech deck accessed through an Anderson "Smart Sunglass" slider, every aspect projects quality and style. The front steps and landscaping have been revitalized, complemented by an irrigation system that promises lush, green surroundings. And the centerpiece of outdoor livingâthe picturesque poolâhas been revitalized with a new heater, liner, and fencing. Not to be outdone, the home's siding has been upgraded to durable Hardie Plank for both beauty and longevity. Inside, the attention to detail continues, with a floor plan designed for modern living. It begins in the two-story foyer, flanked by formal spaces. Beautiful hardwood floors are found throughout the first and second levels. The living and family rooms are open to each other, creating a sense of spaciousness and flow. A large first-floor guest suite, complete with its own full bath and walk-in closet, is ideal for long-term visitors, feeling more like a studio apartment than a bedroom with its size. Meanwhile, the lower level, with its finished space, provides direct access to the pool area. Equipped with a wet bar, half bath, games room, and ample storage, it's sure to be a hub of activity during the summer. Upstairs, the main suite is a sanctuary unto itself, boasting a sitting room and an expansive closet with walk-in attic access for added storage. With a total of five bedrooms, three full bathrooms, and two half baths, this home effortlessly accommodates gatherings of any size.
Courtesy: Coldwell Banker Residential Brokerage-Princeton Jc
View additional infoWelcome to this bright, spacious nestled in the highly -sought after Kingsberry Acres community that offers a unique layout. This multi-level 2 bedrooms, 2.5 baths townhome has a lot to offer. Features spacious Kitchen with Corian countertops, vaulted ceiling, sunlight pouring in from the large windows and doors. Kitchen overlooking the deck with the slider doors 2 spacious bedrooms and 2.5 baths , One car attached garage. A must see!Easy commute to NY city by bus or train which are just minutes away.
Courtesy: RE/MAX Our Town, (732) 419-9300
View additional infoWelcome to your dream home in Whittingham, Monroe, NJ! This stunning end unit townhouse offers the epitome of luxury and comfort. Boasting the desirable Stafford floor plan, this residence spans over 1800 square feet, providing ample space for relaxation and entertainment. Upon entry, you'll be greeted by a spacious and inviting living room featuring a cozy fireplace, perfect for those chilly evenings. The vaulted ceilings add a touch of elegance and airiness to the space, creating an atmosphere of openness and warmth. The upgraded kitchen is a chef's delight, featuring sleek countertops and stainless steel appliances that elevate both style and functionality. Adjacent to the kitchen is a charming greenhouse-style dining area, where you can enjoy your meals surrounded by natural light and lush greenery. Step outside to your own private oasis - a fenced patio ideal for al fresco dining, gardening, or simply soaking up the sunshine. It's the perfect spot to unwind and enjoy the outdoors in complete privacy. This home is not only beautiful but also practical, with newer central air conditioning ensuring year-round comfort, and a brand new water heater providing peace of mind. As part of the prestigious Whittingham community, residents have access to an array of amenities including indoor and outdoor pools, a clubhouse, gym, golf course, and tennis courts. Whether you're looking to stay active or simply relax and unwind, there's something for everyone right at your fingertips. Don't miss out on the opportunity to make this exquisite townhouse your own. Schedule a viewing today and experience luxury living at its finest! $1,500,000815 Mt Lucas Princeton, NJ 08540
Courtesy: The Addison Group, (862) 251-4915
View additional infoWelcome to the epitome of luxury living in historic Princeton, New Jersey. Nestled amidst lush greenery and scenic landscapes, this magnificent colonial home stands as a testament to timeless elegance and modern comfort. Built in 2021 with meticulous attention to detail and superior craftsmanship, this residence offers a lifestyle of unparalleled sophistication. The interior boasts expansive living spaces flooded with natural light, thanks to large windows that frame picturesque views of the surrounding landscape. The heart of the home is the gourmet kitchen, featuring top-of-the-line Monogram Stainless appliances, custom cabinetry, and a spacious island ideal for culinary endeavors and casual dining alike. Upstairs, the indulgence continues with a luxurious master suite offering a private sanctuary for relaxation and rejuvenation. Pamper yourself in the spa-like ensuite bath, complete with a soaking tub, oversized shower, and dual vanities. Additional bedrooms provide comfort and privacy, each appointed with its own ensuite bath and generous closet space. This is the one you've been waiting for.
Courtesy: Toll Brothers Real Estate, (908) 537-1915
View additional info3 Bedroom, 3 full bath townhome to be complete for Summer move-in. Conveniently located in West Windsor Township, this townhome community offers easy living for all ages. This two story home, features a full bath on the first level plus 3 bedrooms and 2 full baths on the 2nd level. This home will be completed by end of summer, just in time for school. The white kitchen features a spacious island with granite counter tops, stainless steel appliances including a 36" Whirlpool side-by-side refrigerator, vented exhaust and a dedicated pantry. Open concept living for entertaining, and a sliding glass door leads to a private patio. Primary bedroom suite features a walk-in closet, lavish bath with dual sinks and walk-in shower with seat. The direct entry garage includes and Electric Vehicle pre-wire plus the community will have EV charging stations. A shuttle to the train station, clubhouse with outdoor pool, fitness center, and more add to the appeal of this luxury townhome community. Local sidewalks lead to shopping and coffee shops. Don't miss this opportunity. Schedule your visit soon!
Courtesy: Toll Brothers Real Estate, (908) 537-1915
View additional infoConveniently located in West Windsor Township, this townhome community offers easy living for all ages. This three level home, 3 bedroom home features a spacious loft on the 3rd level, cathedral ceiling great room, and spacious master suite with private balcony. The gourmet kitchen includes a spacious island with granite counter tops, stainless steel appliances including a 36" Whirlpool side-by-side refrigerator, vented exhaust and a dedicated pantry. Open concept living for entertaining is complimented by a grand cathedral ceiling. Primary bedroom suite features a walk-in closet, lavish bath with dual sinks and walk-in shower with seat. The direct entry garage includes and Electric Vehicle pre-wire plus the community will have EV charging stations. A shuttle to the train station, clubhouse with outdoor pool, fitness center, and more add to the appeal of this luxury townhome community. Local sidewalks lead to shopping and coffee shops. Don't miss this opportunity. Schedule your visit soon! $1,450,0001004 Route 206 Princeton, NJ 08540
Courtesy: BHHS Fox & Roach - Robbinsville, (609) 890-3300
View additional infoCome see this fabulous two parcel property zoned REO 3. Approved as residential and/or commercial. Totaling almost 7 acres. One parcel is a vacant lot the other has a house. House has a long term tenant for instant revenue. Great spot for office building, playground or automotive. Sold as a package with adjoining parcel at 994 Route 206 Block 34001 Lot 59 Tenant in 994 is month to month and $2,150.00 per month How may I help you?Get property information, schedule a showing or find an agent |
|||||||||||||||||||||||||||||||||||||||||||||||||||||||||||||||||
Copyright © Metropolitan Regional Information Systems, Inc.


