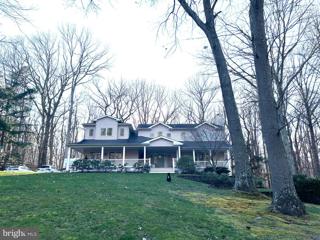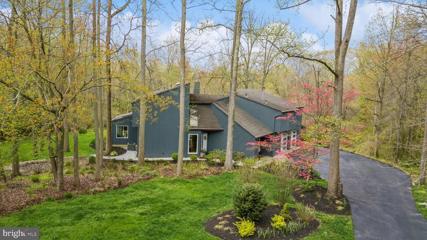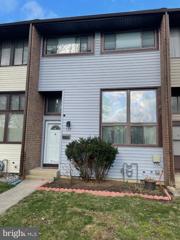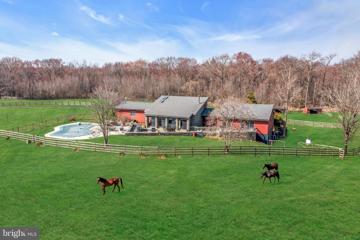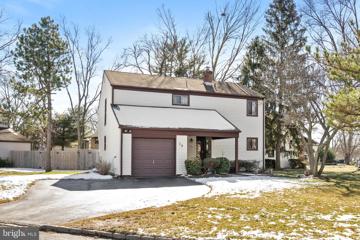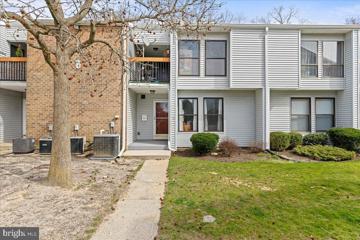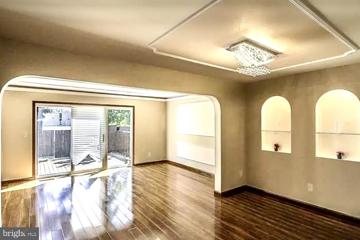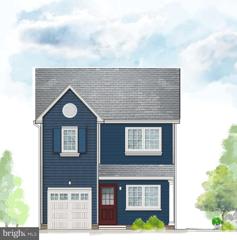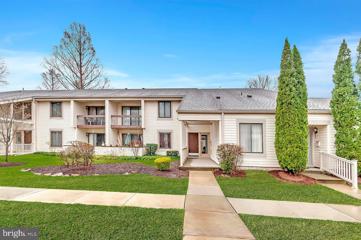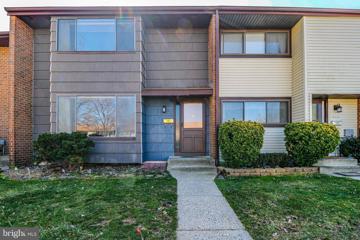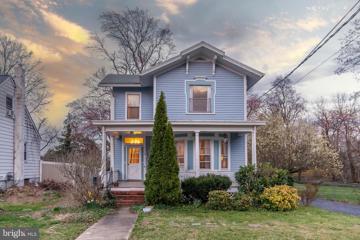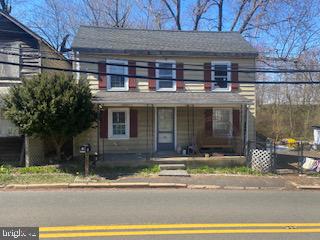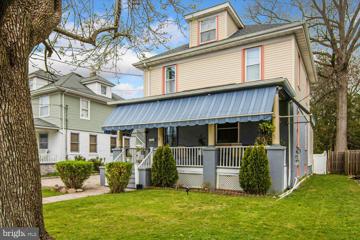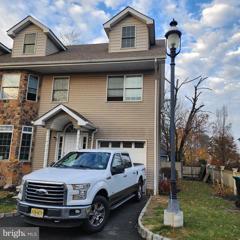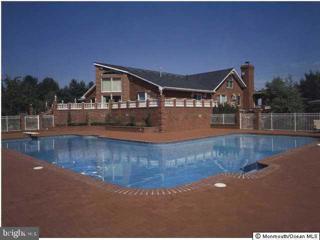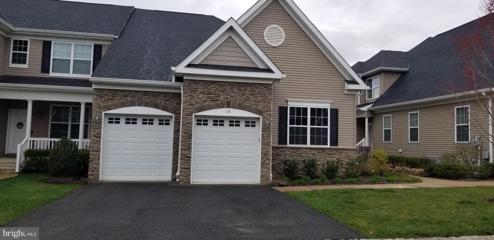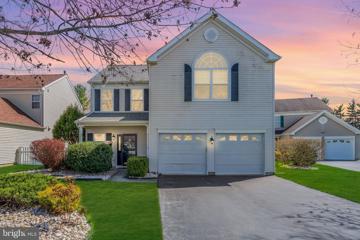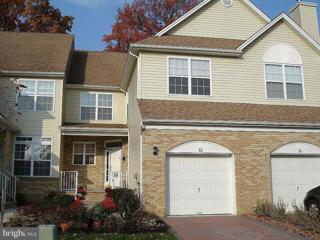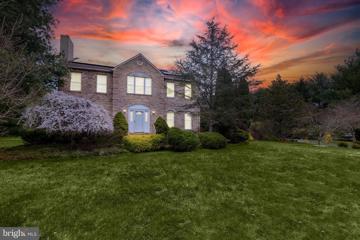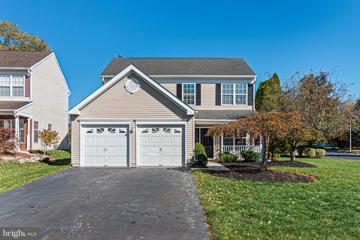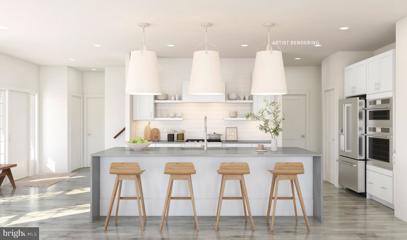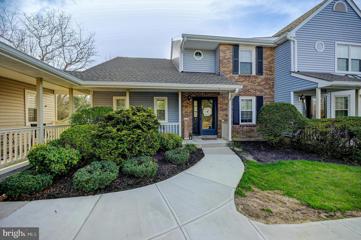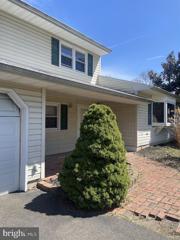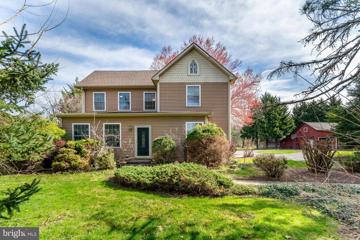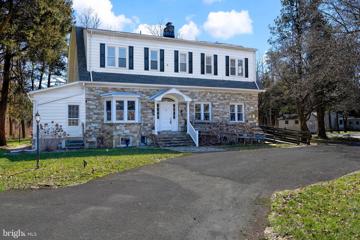|
Roosevelt NJ Real Estate & Homes for Sale
The median home value in Roosevelt, NJ is $450,000.
This is
lower than
the county median home value of $507,750.
The national median home value is $308,980.
The average price of homes sold in Roosevelt, NJ is $450,000.
Approximately 86% of Roosevelt homes are owned,
compared to 10% rented, while
3% are vacant.
Roosevelt real estate listings include condos, townhomes, and single family homes for sale.
Commercial properties are also available.
If you like to see a property, contact Roosevelt real estate agent to arrange a tour
today! We were unable to find listings in Roosevelt, NJ
Showing Homes Nearby Roosevelt, NJ
$989,5003 Yeger Court Perrineville, NJ 08535
Courtesy: Opus Elite Real Estate of NJ, LLC, (609) 540-5505
View additional infoOpportunity Knocking! Looking to spend quality time with friends and family? Here is your chance, spend time on the great porch or the back deck. Entertaining in the expansive Chefs kitchen with large center marble island is effortless. Frigidaire refrigerator and freezer. 3-sided fireplace. Cherry and heart pine floors throughout. Huge bonus room perfect for tons of toys or gaming. Enjoy down time in the enormous master bath with soaking tub.
Courtesy: BHHS Fox & Roach West Ave - Ocean City, (609) 957-6787
View additional infoThis home paints the perfect picture of luxury and relaxation! The home is a dream for anyone who loves to entertain or just unwind in a serene environment. The open floor plan coupled with the beautiful outdoor space including the tier deck and pool, must make for hosting gatherings a joy! And the state of the art kitchen is a chef's dream come true! With custom cabinets, induction cooktop, butcher block counter tops and a center island! It's clear that both style and functionality were carefully considered. And how convenient to have the laundry room equipped with LG washer & dryer included in the sale. The guest room suite on the first floor is a thoughtful touch, offering flexibility for guests or for your fitness routine. The primary wing is absolutely divine with two walk-in closets and a primary bath. On the opposite wing there are 3 generous sized bedrooms and a full bath. It is evident that comfort and convenience were prioritized in the design of this home. The backyard is like a paradise indeed! A wrap-around deck, an inviting pool and a view of the woods that evokes tranquility, the perfect blend of relaxation and natural beauty. This home truly offers a home where one can escape from the hustle and bustle of daily life and find serenity. It's not just a house, it's a place to create lasting memories and call "Home Sweet Home".
Courtesy: Smires & Associates, (609) 259-1414
View additional infoWelcome to this lovely 2 bedroom and 1.5 bath, three level town home, located in the Twin Rivers community. This neighborhood is convenient to restaurants, retail stores, and highways. On the main floor you will find a bright high ceiling, living room and half bath, the open floor plan is bathed in natural sunlight with large windows, beautiful custom curtains, and ceiling fan. On the next level you will find the beautiful kitchen where you can enjoy cooking and baking. The dining room is located right outside of the kitchen. On the third level you will find two ample sized bedrooms, the primary being over the front of the house. Heading towards the back you will find the additional bedroom, and a full bathroom. For additional living space head down to the finished basement which can be used as a bonus room/den or office. In the back yard you will enjoy the brick patio, with beautiful flower gardens, and plenty of space to entertain during the warmer months. The blooms are beginning to pop and soon the fruits from the mature organic pear and Persimmon trees will begin to form giving healthy snacks without having to drive to the store. The windows have newer beautiful custom curtains that come with the house. The roof, the AC and Furnace were replaced in 2021.
Courtesy: Keller Williams Real Estate - Princeton, (609) 987-8889
View additional infoA peaceful oasis in an unparalleled location...Welcome to Contemporary Farms situated on 36.07 ACRES of stunning scenery! This truly spectacular HORSE FARM PROPERTY is set amongst the prime countryside of rural Upper Freehold Township & borders the Assunpink Wildlife Management Area. Your new lifestyle awaits at the quality appointed custom 3 bedroom, 3 full bath CONTEMPORARY HOME with views of pasture or woodlands from every direction. Step into a home that is refreshingly bright & airy, a unique architecture style that evokes trendy yet modern living. The focal point of the home is the delightful open concept space which combines the living room with wood burning fireplace, dining room & gourmet kitchen into a space of pure enjoyment for relaxing & entertaining. The spacious first floor includes: an oversized primary bedroom suite with en-suite full bath & 2 walk-in closets; 2 additional bedrooms; 2 hallway full baths & laundry/mud room plus ample closet space throughout. Not to be missed, the lower level features a walk out access and includes 2 additional rooms (currently used as a family room & music studio) as well as unfinished storage space with the ability to finish in the future. The attached, expansive 3 car garage provides useful space for a car enthusiast or hobbyist. The tranquil acreage creates a secluded setting to relax outdoors amongst the varying entertaining spaces which include a bluestone patio, deck & terraces. The perfectly placed inground gunite pool is the highlight of the outdoor area & provides a relaxing escape & fun for all. This FARM ASSESSED property truly is an amazing combination for a sizable home on pristine acreage which remains a blank canvas for equestrian or boutique agricultural endeavors. The practical metal sided horse barn can host up to 10 stalls and is currently modified for ease of turnout and accessibility to grazing areas. Lush fenced pastures encompass the majority of the property creating an incredible haven for any horse. For outdoor enthusiasts, revel in the surrounding beauty of the natural wildlife and environmental habitats with trail access onto thousands of acres of protected land. Enjoy the adventure of exploring your own property which includes a stocked pond (bass & catfish!) & wooded paths. An abundance of open space yet still close to major conveniences such as commuter access to the NJ Turnpike with metro Philadelphia within 40 minutes & under an hour to greater Manhattan/NYC. Minutes to whimsical downtown historic Allentown & within 25 minutes to renowned Princeton. Experience the pure delight and tranquility of rural living on this enchanting horse farm!
Courtesy: Keller Williams Premier, (609) 459-5100
View additional info
Courtesy: HomeSmart First Advantage Realty, (856) 363-3000
View additional infoCome see this updated 2 bedroom condo nestled in Twin Rivers! This first floor unit is freshly painted and move in ready. The spacious living room/dining room area has tons of natural light, and opens to the kitchen with abundant cabinet space and new stainless steel appliances. The bedrooms have new flooring and plenty of closet space plus both of the bathrooms have also been beautifully refreshed. The private patio provides you an outdoor space of your own and the community provides you with a pool, tennis court and other outdoor spaces to enjoy. Conveniently located by NJT, the turnpike and major highways, Don't miss this opportunity to call this place home!
Courtesy: Century 21 Action Plus Realty - Forked River, (844) 698-5803
View additional infoSought After Twin Rivers TOWNHOUSE. Light & bright with large windows and open floor plan - perfect for entertaining. Hardwood floors. New entire house water filtration system. Kitchen offers SS appliance package with gas stove, Microwave, frig & NEW DW. Granite tops, CT backsplash & recess lighting. Huge Primary bedroom with custom walk-in closet. Spacious unit with ample closets. Full finished basement offers family room & large storage closet. Sliders off kitchen to enjoy private, fenced in deck area. Twin Rivers features 4 community pools, playground, tennis and basketball. This great location close to NJ Turnpike - exit 8, offering the convenience of stores, restaurants, route 33 & downtown Hightstown. 1620 SF unit including finished FR in BSMT.
Courtesy: RE/MAX Diamond Realtors, (732) 297-1100
View additional infoNew Construction, Colonial style, 2100 square feet, 4 Bedroom and 3 Full Bathroom. 9' Basement, 1-car garage, 2nd floor laundry room, gourmet kitchen, - Builder to start construction soon, select your finishes $224,9008T- Avon Drive Hightstown, NJ 08520
Courtesy: Samsel & Assoc. Real Estate Services, (908) 514-4105
View additional infoWelcome home to your immaculately kept condo in Avon Village! This bright and airy unit offers you 1 bedroom, den, 1.5 baths, living room/dining room combo, and kitchen. Included is a washer/dryer, refrigerator, stove, and dishwasher. There is more than enough of storage in your kitchen and a good deal of closet space throughout the home. You will enjoy relaxing on your private balcony through sliding glass doors from your living room. Parking is easy with your designated spot right by your front door! The grounds boast a multitude of amenities such as a 4 pool, playgrounds, clubhouse, and a community room. With easy access to major highways and transportation, commuting is a breeze. Located close to schools, shopping , dining and POW, everything you need is a short distance away!
Courtesy: RE/MAX First Realty, (732) 257-3500
View additional infoWelcome to an incredible opportunity for homeownership! This Northeast facing home proudly features three bedrooms, two and a half baths, with the unique distinction of having only had one owner. Enjoy the natural light that bathes this home throughout the day, creating an inviting and uplifting atmosphere. Whether youâre savoring morning coffee in the spacious kitchen or unwinding in the generous living areas, the abundant natural light enhances every corner of this charming home. Step outside to discover a comfortably sized fully fenced yard, offering added privacy for your enjoyment. Entertain guests in the formal dining room just off the family room; perfect for hosting memorable gatherings. Donât let this chance slip away â seize the opportunity to make this home yours and experience the joy of homeownership in this sought-after location! Showings begin March 16
Courtesy: Callaway Henderson Sotheby's Int'l-Lambertville, (609) 397-1974
View additional infoHereâs a Victorian-style gem that will transport you back in time while offering all the modern comforts of today at the same time. From its spacious covered front and rear porches to its intricate inlay oak flooring, high ceilings, and bay windows, every detail is a testament to fine craftsmanship. Inside, a traditional front vestibule with an impressive turned staircase and inlay oak flooring welcomes. Original charming pocket doors separate the living room and dining room, creating the perfect entertaining space. One of the home's most delightful surprises lies in its kitchen and pantry. Up to date, yet in keeping with the house's historic character, the kitchen boasts ample space for whipping up a favorite meal. Its finishes are tasteful, seamlessly mixing functionality with aesthetic appeal from its subway tile wall, open shelving, to its clean-lined cabinetry and countertops. Meanwhile, the adjoining pantry room is a total joy, blending features like doors original to the house with a clever modern-day storage system. Not just a pantry but a handy, versatile space, it even accommodates the coffee nook, washer, dryer and big work sink and loads of storage space adding ease to daily chores. A delightful, turquoise-painted home office provides a serene space for all your creative endeavors. With a closet and a nearby full bath, it could easily serve as a fourth bedroom. Upstairs, thereâs another full bath and three good-sized bedrooms, all with wood floors. The main bedroom stands out for its spaciousness and abundant natural light. Large windows frame picturesque views, creating an ambiance that's perfect for rejuvenation. The big, fenced backyard offers a safe place for loved ones and pets. Just a few turns away is the heart of Hightstown itself, a charming Victorian-style town brimming with eye-catching architecture, quaint eateries, and local shops.
Courtesy: ERA Central Realty Group - Bordentown
View additional infoNice home in quaint Imlaystown. This home has a large eat-in kitchen, living room, bathroom, and a bonus room on the 1st floor. The bonus room has a pocket door and can be used as a home office, playroom, or additional bedroom with the installation of a closet. The upstairs has 2 comfortably sized bedrooms. The home was in the process of some renovation work. It now sits vacant waiting for the new owners fresh ideas. There is major work required on this home. Also, lead paint due to age. This may be suitable only for investors, contractors. handyman, or an individual who loves a project.
Courtesy: Keller Williams Midtown Direct Realty, (973) 467-6767
View additional infoAmazing opportunity to own this move-in ready home at 217 Monmouth Street in the charming town of Hightstown, NJ! This beautiful property boasts comfort, space, and convenience, offering a perfect blend of modern amenities and classic appeal. As you step inside you are greeted by an inviting living room perfect for entertaining. There is a seamless flow into the formal dining room awaiting your next dinner party or family gathering. The well appointed kitchen features plenty of cabinets, ample counter space, and a convenient less formal dining area right off of it. The first floor is completed with a bedroom and a full bath. Upstairs you will find 3 bedrooms along with another large full bath. There is a walk up attic which is perfect for storage. The full finished basement is a versatile space for a family room, man cave, playroom or home office space. Outside, you'll find a huge fenced and flat backyard; perfect for bbq's, outdoor gatherings, gardening, or just relaxing. The detached 2 car garage provides convenient parking and storage options. There is a beautiful stone paver driveway that which can easily fit 5+ cars. This great home even has central AC. Conveniently located near schools, parks, shopping, and dining options, this home offers the perfect blend of suburban tranquility and urban convenience. With easy access to the tpke and public transportation, commuting is a breeze. You do not want to miss this opportunity to own this truly classic home!
Courtesy: BHHS Fox & Roach Hopewell Valley, (609) 737-9100
View additional infoSpacious End Unit townhome in a small townhome development in Hightstown Borough. The townhome features 3 bedrooms, 2.5 baths, 1 car garage. Hardwood floors throughout the first floor . Upgraded kitchen with recessed lighting, Cherry cabinets, granite-top counters, stainless steel appliances, center island and pantry. The upstairs has a large master suite with a walk-in closet, tiled bath with corner jacuzzi tub and stall shower and vanity with dual sinks and granite counters. 2nd bedroom with double wall closets and 3rd bedroom with a walk-in closet, and hall bath. The townhome also has an attached and driveway for one car. Other parking available in the parking lot. Lots of shops and restaurants in the downtown borough as well as close vicinity from the borough. Conveniently located near major highways, like Route 130, NJ Turnpike, I-95, I-295 etc. plus a short drive to the Princeton Junction Train Station to NYC and Trenton to Philadelphia. $2,990,00023 Roberts Road Millstone Township, NJ 08535
Courtesy: BHHS Fox & Roach - Perrineville, (732) 446-4959
View additional infoSprawling 15.8 acre impressive 5 bedroom 3 floor ESTATE with private gated entry features 4sided brick custom home w/6car garage-atrium foyer w/skylights-in law suite with own entrance-etched glass imported doors-cedar ceilings-2 large bonus rooms-Bedrooms feature built-ins -Master has own patio w/4 closets-European open 2 story kitchen is the heart of home w/Miele Subzero+Wolf appliances Huge fireplace+ wall of windows overlooks outdoor amenities-luxurious in-ground 65x35 gunite heated salt pool/spa+pool house-for entertaining-Own orchard-Plus for the equestrian 12 stall barn-2 levels-w/Second detached home w/garage-paddocks run in sheds provide perfect haven for horses-Additionally a substantial 10.000sq ft warehouse adds to functionality of property +caters to various needs Unique!
Courtesy: Keller Williams Premier, (609) 459-5100
View additional info18 Traditions Place, a sought after end-unit, with a fully finished 1,504 SF gorgeous basement, is a beautifully maintained, spacious, ready to move-in townhome Large windows provide plenty of natural light throughout. High, cathedral ceiling in the great room creates an abundance of space in this Carnegie model townhome located on a quiet street within The Gables in Monroe. The amazing kitchen has a detached island, upgraded stainless steel appliances including a refrigerator, a dishwasher, a double oven, and a lot of counter space. The upgraded cabinets are complemented by under cabinet lighting. Double glass doors lead to a patio with easy access from the kitchen and the great room. There is a separate dining room area and a with a large double door coat closet near the front door. Located off the main 1st floor living space is a powder room and a separate laundry utility room. Included are a washer, a dryer and 3 double built-in cabinets, as well as an expandable drying rack. There is also a second entryway that leads to and from the oversized double garage. The extra private room on the main floor can be used as an office, den, library, meditation room or anything that fits your desires. A large 1st floor master bedroom boasts plenty of space and light from the large bow window. The master bathroom has upgraded tiles, a long vanity with 2 sinks and a step-in shower. A large custom built WIC-in closet with a shelving built-in storage system provides plenty of additional space for personal belongings. Upstairs on the 2nd floor is a light and spacious loft area that looks out onto the great room. There is a full bathroom with a shower, bathtub and linen closet, along with two large bedrooms, each with a WIC-in closet. There is an additional linen closet and a large storage and utility room upstairs.. The fully finished huge basement offers lots of space for entertainment, exercise and play. Two large storage rooms plus a closet offer big convenient storage space. The basement has its own HVAC system and plumbing installed for another bathroom if needed There are separate thermostats for each of the three floors. Upgraded windows treatments and CAT-6 wiring throughout house. The Gables - is a bustling, 55+ community in Monroe Township, conveniently located near shops and medical facilities. The bus stop a block away will bring riders directly to NYC. A low HOA fee provides residents with a Community Clubhouse, gym, landscaping, snow, and trash removal. 55 is the minimum age for the primary, 49 for secondary residents.19 years of age is the minimum age for the youngest resident.
Courtesy: EXP Realty, LLC, (866) 201-6210
View additional infoThis 4 bedroom 2.5 bath home offers a spacious two-story family room filled with natural light, highlighting the homes hardwood floors. The kitchen features modern amenities, stainless steel appliances and overlooks the private backyard. There's a convenient 2-car garage for parking and storage. With its inviting atmosphere and convenient layout, this home is perfect for creating lasting memories.
Courtesy: Houwzer LLC-Haddonfield, (267) 765-2080
View additional infoUpgraded 3 bedroom, 2.5 bathroom home with finished basement. Great features of this home include large eat in kitchen, granite countertops in kitchen, quartz countertops in bathrooms, 42 inch maple cabinets, custom blinds, gas fireplace, upstairs laundry closet, basement home theater/projector, and built-in basement bar. Master bedroom includes high vaulted ceiling, large walk in closet and master bath with a soaking tub, dual sinks and stall shower. One-car garage with added storage space. Beautiful community with multiple parks/sidewalks. Great for shopping and commuting. Lovely place to raise a family!
Courtesy: Sackman Realty, (732) 798-8188
View additional infoGorgeous 4 bedroom, 2.5 bathroom colonial home in the heart of beautiful Millstone Township. Hardwood flooring throughout the home, wood burning fireplace, full sized basement and full attic as well. 2 zone heat and AC and granite countertops in the kitchen. Solar panels are owned outright with no payments! Home sits on a very large lot with 1.84 acres of property. Back deck overlooking the expansive property. Located near major roads like the NJ Turnpike, I195, Route 33 and Route 9. Tons of great shopping and dining, not to mention the beautiful and plentiful Monmouth County parks. This is a home to be seen! $659,0002 Granite Road Hightstown, NJ 08520
Courtesy: New Jersey Realty LLC, (609) 655-9222
View additional infoRemodeled to perfection! This stunning home by esteemed builder Toll Brothers sits on a premium corner lot with picturesque views. A cozy open porch awaits your entry into the open two story foyer. With 3 bedrooms and 2.5 bathrooms, this home features updated luxury plank flooring with high quality cushioned cork underlay. There is no carpet in the house. FURNACE AND AC (2022). All modern light fixtures and switches are elegantly appointed. Renovated bathrooms with updated vanities, updated flooring, updated toilets, updated faucets, updated shower door in master bathroom and updated downspout gutter extensions. Private stone patio on large corner lot location overlooks a freshly manicured lawn. Close to major highways (minutes from NJ Turnpike, Rte 130 and Rte 33), shopping, restaurants and Princeton Junction train station. This home is truly remarkable with over $45,000 in upgrades!
Courtesy: Landarama Inc, (732) 623-6720
View additional infoTownes at West Windsor is a new townhome community in West Windsor Township in Mercer County, New Jersey. Select from one of our five townhome designs with select homes featuring a first floor Primary Suite. Enjoy 2315 sq.ft. of living space with 3 bedrooms and 2.5 baths. Each home is offered in one of our new interior design Looks, Classic, Farmhouse, Loft or Elements for on-trend style in your new home. The Alberg offers: Open concept living for entertaining family and friends Designer kitchen with large island Large bedroom closets allowing for ample storage space Spacious first floor primary suite, spa bath and walk-in closet Beautiful fireplace options Versatile loft space Base pricing of unit includes home price and lot premium
Courtesy: Century 21 Action Plus Realty - Freehold, (844) 698-5803
View additional infoThis is It !! Stunning 3-bedroom, 2.5-bathroom townhouse is nestled within the highly sought-after Georgetowne community, boasting a harmonious blend of contemporary comforts and refined elegance. Its coveted END-UNIT location floods the space with natural light, accentuating the open floor plan adorned with lofty ceilings, skylights, and a charming wood burning fireplace that sets a welcoming tone. Step inside the expansive living and dining area seamlessly integrated with the kitchen, perfect for hosting gatherings or relishing daily life. The main level showcases upgraded flooring that elevates the home's allure. The kitchen is a culinary haven, showcasing top-of-the-line Stainless Steel appliances, Granite countertops, Updated Cabinetry and a tasteful tile backsplash. Escape to the serene paver patio for an idyllic outdoor sanctuary. The Primary/Master bedroom on the main level is a private oasis, complete with a luxurious en-suite bathroom and a walk-in closet for added convenience. Upstairs, you'll find two more meticulously designed bedrooms and a modernized bathroom, along with ample storage space in the attic. Exciting updates include new roofing, siding, windows, skylights, and an upgraded electrical panel, enhancing the property's value and appeal. Georgetowne offers an array of amenities such as a pool, clubhouse, tennis courts, and play areas, ensuring a resort-style living experience. Positioned near major thoroughfares, NJ Transit, Downtown Princeton, UPENN Hospital, shopping districts, and dining venues, this townhouse at 4 Adams Court epitomizes luxurious and convenient living. Welcome to your new home of comfort and style!
Courtesy: Vylla Home, (856) 206-0413
View additional infoSpacious split level home located in Hickory Acres Community. The design is open and contemporary and typical of split level homes. There is a family room on the lower level with a fireplace and a half bath. The master bedroom has a full bath attached. The back yard is spacious and has an above ground pool. This neighborhood is close to route 130 making it easy and convenient to access other major roadways. Book your appointment to view it soon.
Courtesy: Callaway Henderson Sotheby's Int'l-Princeton, (609) 921-1050
View additional infoThis farmhouse is set back on two beautiful, vibrant green acres just a few doors in from Route 130. A circular driveway leads to a barn with two garage bays and extra space to use as you please, perhaps a woodshop or future artistâs studio? A nearby deck, protected by the shade of a large leafy tree, is accessible from the homeâs eat-in kitchen. Rooms throughout are generously sized and many have hardwood floors and ceiling fans. A front porch addition adds even more space and a first-floor laundry room is a handy convenience not typically found in a vintage home. Three comfortably sized bedrooms look out over the property, imparting the feel of a country lifestyle. Yet this character-filled farmhouse is served by highly regarded Robbinsville High School, just a few miles away, and is even closer to services, like local delis, fitness studios and more. Itâs the best of both worlds. Home is being sold in "AS IS" condition. Square footage per Robbinsville Twp tax assessor. $2,500,000103 Voelbel Road Hightstown, NJ 08520
Courtesy: Callaway Henderson Sotheby's Int'l-Princeton, (609) 921-1050
View additional infoWith flexible zoning and 7+ acres to work with, a world of possibilities exists at this very special Robbinsville property. The existing, magnificent 5400+ square foot Colonial home is completely set back from the road and immersed in trees for a totally private experience. Bear Brook runs along the edge of the property furthering the natural beauty. The house is extraordinary in both size and period charm. Ceilings rise to a height of over 12 feet and rooms are beyond expansive, especially the jaw-dropping living room through a graceful arched doorway. Large windows and ample natural light are unifying features throughout. For an ideal work-from-home experience, just step through French doors into the sunroom with its own private entrance. The kitchen is done in crisp, clean gray and white with a farmhouse sink and tall shaker-style cabinetry. Choose between two primary suites: one conveniently on the main floor or one upstairs with a fireplace, custom walk-in closets and a palatial bath with freestanding tub. Three more bedrooms, served by two baths, are also generously sized with still more upstairs space left over for a sitting area and a laundry room. A circular driveway provides plenty of guest parking and a secondary 900 square foot structure, sold as-is, stands just beyond a handy shed. Relish the secluded charm of this manor-style home and take advantage of the great Robbinsville school system or explore the possibilities for something totally different. Square footage per Robbinsville Twp tax assessor. How may I help you?Get property information, schedule a showing or find an agent |
|||||||||||||||||||||||||||||||||||||||||||||||||||||||||||||||||
Copyright © Metropolitan Regional Information Systems, Inc.


