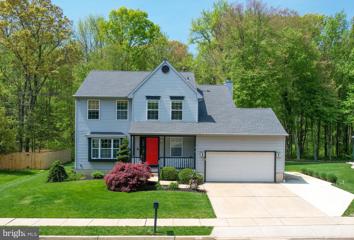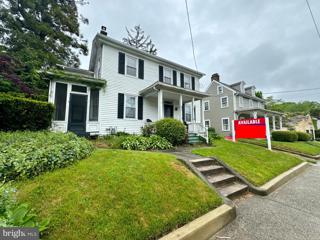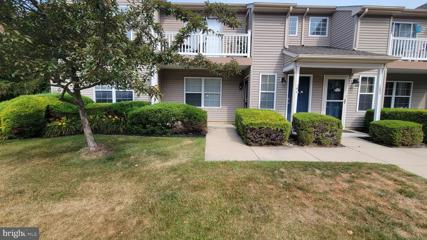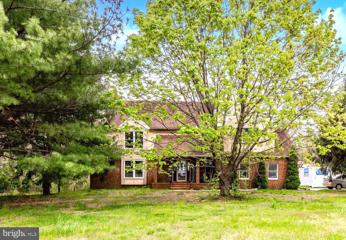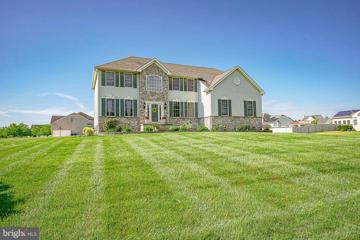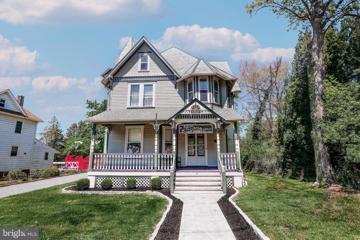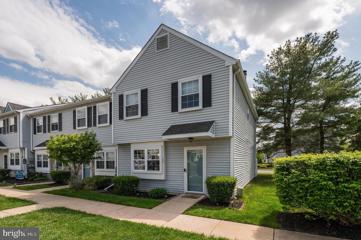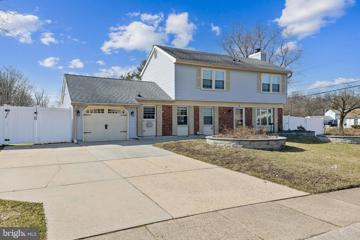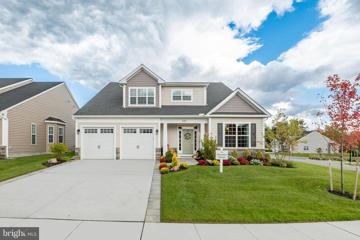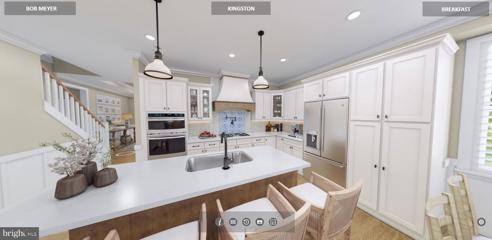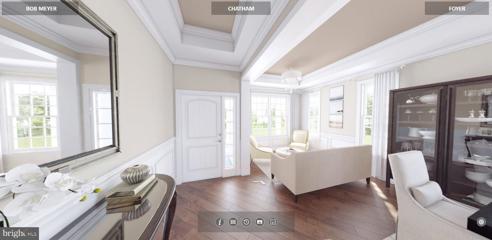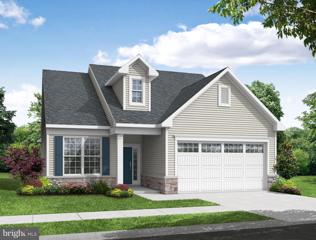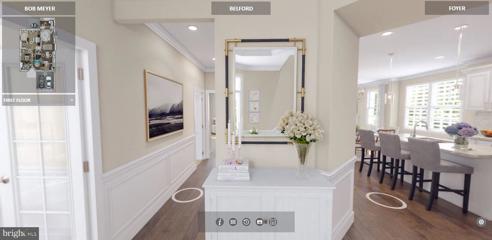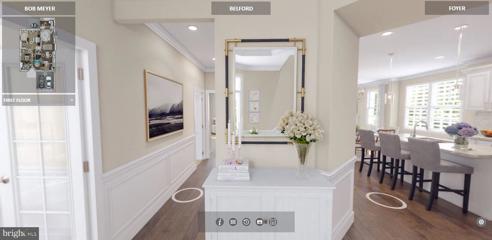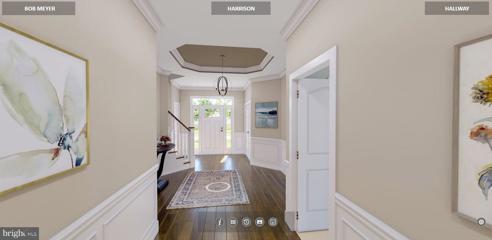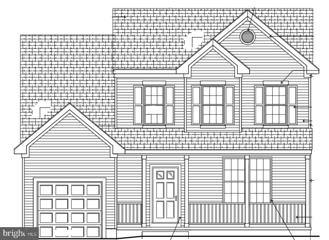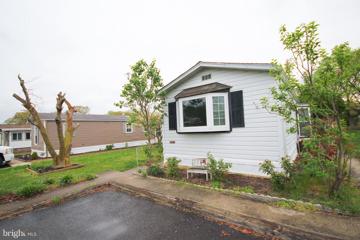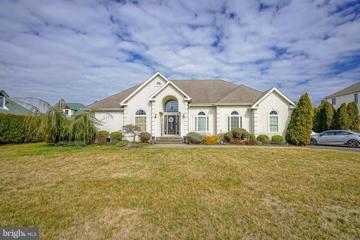 |  |
|
Richwood NJ Real Estate & Homes for SaleWe were unable to find listings in Richwood, NJ
Showing Homes Nearby Richwood, NJ
Courtesy: BHHS Fox & Roach-Washington-Gloucester, (856) 227-8900
View additional infoBACK ON THE MARKET BUYER 'S BUYER COULD NOT GET FINANCING.. and due to time lost on the market seller has reduced listing price. This immaculate and tastefully decorated home sits on one of the most desirable lots in Country Gardens community. It's beautiful backyard setting overlooks the picturesque spring fed lake. Sitting on the paver patio with retractable awning enjoying the water is a rare find in a 55+ community. Besides the great location the home features hardwood flooring, custom wainscoting as well as upgraded Mohawk carpeting. Kitchen features granite countertops with all appliances included. The grand master bedroom on the first level has a generous side master bath with double sink, soaking tub and large walk-in-shower. The upstairs loft shows another spacious bedroom with its own bath/ large unfinished storage area /and study- sitting room. Do the comps this property is a great buy not only for the home itself but for the fantastic location. $485,0008 Maplewood Lane Mantua, NJ 08051
Courtesy: Your Town Realty, (855) 600-2465
View additional infoThis gorgeous and well-maintained 4 bedroom 2.5 bath colonial home has everything you could want and more! Updates include new roof, kitchen and appliances, new premium Pergo flooring and carpet, heated garage and 220V power in a one of a kind custom garden shed. Central air conditioning system and water heater upgraded recently. Furnace and air conditioning unit includes a whole house humidifier and electronic air cleaner. Some other great features include a central vacuum system, security system, intercom system, high basement ceiling, timer controlled window outlets and roof outlets for holiday decorations, prewired for DirecTV and Xfinity services. The interior features spacious rooms, premium vinyl, stained wood baseboard molding & ceramic tile flooring. The guest bathroom features a gorgeous porcelain barnboard tile with sit down shower, rain shower head, bluetooth speakers in the exhaust fan and a floor heater. The newly remodeled kitchen is customized with Samsung Smart appliances, a new 5 burner gas range with air fryer and griddle, a new smart dishwasher, custom under counter lighting, granite countertops, a stunning tile backsplash, a pantry with pull out shelves and a built in microwave. There is an expanded kitchen nook for a large kitchen table. The striking dining room captures your eye with its dramatic windows and southern exposure providing beautiful natural light. Upstairs, the master bedroom features a large walk-in closet as well as a second closet. Also on this level are three additional large bedrooms with carpeting and generous closet space. They share a beautiful renovated full bathroom in the hall. Downstairs, there is a huge unfinished basement with Bilco doors for easy outside access and 9 ft ceiling. It is the perfect blank canvas for your game room, home office, exercise room or workshop. The attic has pull down stairs and a finished floor for even more storage. The garage has a huge loft over the door for ample storage and is outfitted with plumbing to an air compressor located in the shed for the car DIY mechanic. There is even a central vacuum port in the garage for easy cleaning of your vehicles in the garage or driveway. Outside, the exterior features include a sprinkler system, an extended driveway for RV or boat parking, a deck with planters, stained glass lighting and soft under rail lighting for those romantic evenings. The yard can be lit with multiple flood lights so you can enjoy those longer days in the yard which borders on protect green acres land that can never be built on. You have your very own private forest view! Mature landscaping and a beautiful paving stone walk is found throughout the yard. Enjoy barbequing, entertaining or just relaxing on this beautiful deck. Conveniently located near restaurants, shopping, parks, and many major highways. 20 minutes from Philly and 30 minutes from the airport.
Courtesy: Hedenberg Real Estate Company LLC, 8563975744
View additional infoPrime 2-unit building located on thriving Main Street in Mullica Hill, NJ. Situated in the MSD ("Main St. District") Zoning District; the possibilities are endless for this unique investment property. Currently built-out as a duplex; the first floor of this property could easily be converted to make the building mixed-use, or converted entirely to be used for retail, office, etc. A prospective buyer could also keep it as a duplex. Join one of South Jersey's most premier communities; inquire today for more information. $189,000153 Crestmont Drive Mantua, NJ 08051
Courtesy: Better Homes and Gardens Real Estate Maturo, (856) 316-0777
View additional infoThis is a short sale and being sold in as-is condition. Seller will not provide a disclosure or warrant any condition on the property. There is some mold/mildew noted in the area where the HVAC is housed. Still need to confirm the HOA costs. The price reflects the banks opinion on price. $570,000444 E New Street Glassboro, NJ 08028
Courtesy: RE/MAX Community-Williamstown, (856) 318-2313
View additional infoRARE FIND! Are you looking for your dream home that has land, privacy but isn't completely "off the grid"? If you answered "YES" then this is the home for you! Welcome to 444 New Street East. This 3,000 square foot home sits on an acre of land and is FAR off the road. Walk up to the relaxing front porch and into the two story foyer. On the main level, the large Living Room and Family room have hardwood flooring, the formal dining room has tile flooring . The heart of the home, the kitchen, has cinnamon oak wood cabinetry, recessed lighting and stainless steel appliance package including a brand new induction stove/ oven. Pantry, closets and half bath too! Rechargeable battery operated motion sensor lights line the stairway and into the upstairs hallway. Once upstairs, step into the HUGE main bedroom, dreamy walk-in closet and beautiful en suite bathroom. The en suite bathroom has a double vanity, walk-in tile shower, jacuzzi tub with lights and linen closet. You'll also find 3 additional generous sized bedrooms and another updated full bathroom. The basement is finished, home theater ready and a blank slate for your imagination to decide. Will you make it a movie room, game room, fitness room, play room, man cave, the possibilities are endless! In the unfinished parts of the basement, you'll find plenty of space for storage along with the mechanicals. Stiebel Eltron tankless water heater, brand new HVAC system and water treatment system was just installed. Smart switches throughout the home which are Alexa and Google compatible. Step out of the french doors in the kitchen onto the trex deck. The large two car attached garage has a smart automatic door opener and a 240 volt, level 2 charging outlet for your electric car charging needs. Wait, there's more. The additional building is a large studio with loft living space. The studio has waterproof, rubber flooring. ductless AC and heater, radiant, baseboard heat and 4 ceiling fans. The studio boasts a full bathroom with a double vanity and a large walk-in shower. There is additional storage in the studio as well. Up in the studio loft, there's laminate flooring, a full closet (length of the entire wall and kitchenette. In the yard, you'll find a Portage and Main wood burning firebox that can heat both the home and the studio. Schedule your private showing today to see all that this home has to offer!! Open House: Sunday, 5/19 1:00-3:00PM
Courtesy: eRealty Advisors, Inc, (914) 712-6330
View additional infoJust Under 4000 Sq. Feet of Gorgeous Living Space! Absolutely Stunning "Jensen Model" located in one of the MOST Desired Developments in Gloucester County. Just a few minutes from Rt 55 and Rowan University. The upgrades throughout this home are AMAZING! This Gorgeous Home features close to 4000 Square Feet of Finished Living Area! Some of the property features include: Stone Front, 2 Car (Side Entry) Garage, Extended Driveway, 1 Acre Lot, Basketball Court, Sprinkler System, Security Surveillance Camera System, NEWER A/C, Finished Basement with exterior access (bilco doors), Home Office, Updated Kitchen with Quartz Countertops, Split Staircase, Vaulted Ceilings, added Solar for Reduced Electric Bills, and so much more! This home is Truly Beautiful both inside and out!
Courtesy: BHHS Fox & Roach-Mullica Hill South, (856) 343-6000
View additional infoWelcome to this charming Victorian home built in 1897, located near downtown historic Mullica Hill!! This three-story gem showcases the timeless elegance of the Victorian era, boasting exquisite architecture and captivating features. As you approach the home, you'll be greeted by a charming front porch adorned with gingerbread trim, inviting you to relax and enjoy the beauty of the neighborhood. The stained glass window adds a touch of elegance and character to the facade, setting the tone for what awaits inside. Step through the front door and be captivated by the incredible architecture that defines this home. High ceilings create a sense of grandeur, while the tall baseboards and wood pocket doors add a touch of history! The archways and detailed moldings showcase the craftsmanship of a bygone era, adding to the home's unique charm. The hardwood floors throughout the home add warmth and character, beautifully complementing the Victorian aesthetic. The property is currently zoned for commercial or residential use (mixed use), offering endless possibilities for entrepreneurs seeking a prime location. Despite its commercial potential, this home also offers a comfortable living space. There are three spacious bedrooms, 1.5 bath, a full kitchen, laundry room. dining room, living room, and family room. The full basement offers additional storage space and potential for expansion. One of the highlights of this property is the private paved parking lot with five spaces, a rare find in this historic downtown area. This feature provides convenience and ease for residents and visitors alike. Downtown Mullica Hill offers a vibrant lifestyle, with a variety of dining and shopping options! The main street activities add to the lively atmosphere, making it a sought-after destination. This property offers easy access to major transportation routes, including the New Jersey Turnpike, Route 322, Route 55, and Route 295. It's a short drive to Philadelphia and Delaware, making it an ideal location for commuters and those seeking to explore the surrounding areas. Come and experience the charm and elegance of this Victorian home in downtown historic Mullica Hill. It's a unique opportunity to own a piece of history! **Photos show current use and previous listing photos** Open House: Sunday, 5/19 1:00-3:00PM
Courtesy: Weichert Realtors-Turnersville, (856) 227-1950
View additional infoMORE Photos coming May 8! Welcome to Canterbury Mews A desirable community located in the heart of Washington Twp. This END UNIT has 3 Bedrooms, 1.5 Baths & has been upgraded throughout. Kitchen is HUGE & has Corian Countertops, tile backsplash. The Spacious Living Room has a FIREPLACE to keep you warm & toasty on those chilly nights & a sliding glass door that leads to a fenced in yard w/ patio. Upstairs you'll find a Gracious sized Primary Bedroom w/ ample closet space. There are 2 additional bedrooms on this level. The FULL bathroom has upgraded vanities, w/ GRANITE Countertops, tile flooring. NEW Hot Water (3/2024), HVAC (2014), Roof w/ attic fan(2014) Paint (2018) Great Location & close to shopping & restaurants!! $249,90070 Forest Court Mantua, NJ 08051Open House: Saturday, 5/18 11:00-1:00PM
Courtesy: Century 21 Rauh & Johns, (856) 582-0366
View additional infoWelcome to 70 Forest Court in popular Royal Oaks! This inviting three bedroom townhome style condo is located in the highly rated Clearview School District! The exterior includes an attractive front porch and well maintained landscaping. Inside, to one side of the entry is the kitchen with ample cabinetry and counter space, stainless steel appliances and tiled backsplash. An open concept dining room and living room have been updated with LVP flooring and there's a sliding door to the patio overlooking a tranquil, tree lined area. The first floor also includes a convenient half bath plus plenty of closet space! Upstairs, you will find the primary bedroom with a walk-in closet and separate access to the updated main bathroom. There are two additional bedrooms and you will enjoy the convenience of second floor laundry area!! Royal Oaks offers maintenance free condo living with assigned parking just steps from your front door along with plenty of additional parking available! This prime location is minutes from major highways and area bridges for an easy commute! $260,000661 Bismarck Avenue Mantua, NJ 08051
Courtesy: Keller Williams Hometown, (856) 241-4343
View additional infoThis 2 bedroom 1 bath home with an attached garage in Center City, Mantua has so much to offer. Featuring a large fenced in backyard with a spacious covered patio. As you step inside, this home offers a large dining room with cathedral ceilings. The kitchen highlights ample cabinet and counter space. The lower level features a cozy living space. Lots of potential, the possibilities are endless. $748,7002 Tolberts Turn Sewell, NJ 08080Open House: Saturday, 5/18 1:00-3:00PM
Courtesy: Innovate Realty, (856) 722-9000
View additional infoWelcome to your dream home nestled on a quiet cul-d-sac in the heart of Washington Township where modern elegance meets comfortable living. This meticulously crafted 4 bedrooms, 2.5 bathrooms, single family residence boasts 3334 square feet of luxury and charm. The oversized lot is perfect for entertaining. As you step inside the foyer, you're greeted by an inviting luxury vinyl plank flooring that flows seamlessly into the spacious living area. The room conveniently located to the right of the foyer can be a study with its french doors or a possible bedroom with the powder room near by, This home is adorned with natural light streaming through the windows & the two skylights in the family room. The open-concept layout is perfect for both entertaining guests and cozy nights in with loved ones in front of the gas fireplace. The dining room and living room are located to the left of the foyer and allow for quiet time. The kitchen is a chef's delight, featuring stainless steel appliances, an abundant amount of cabinets, plenty of counter space, a pantry and a center island where the gas cooktop is located. There is room on both sides of the cooktop that offers additional counter space. From casual brunches to elegant dinner parties, this kitchen is sure to inspire culinary creativity. The breakfast area is large enough for your table and 4 chairs. Take your pick on which staircase you want to venture on to ascend to the second floor. One staircase is conveniently located in the foyer and the second one is tucked away in the family room. In May 2022, all the bedrooms along with the upstairs hall and double staircases received new carpeting. Retreat to the master suite through the double doors to a sanctuary of relaxation, complete with a spa-like ensuite bathroom (Feb 2021), featuring a luxurious soaking tub, a walk-in shower and dual vanities. The crystal ceiling fan adds elegance to the bedroom and the walk in closet features a custom shelving system with more than sufficient room for your wardrobe. Each additional bedroom offers comfort and style, providing plenty of space for rest and rejuvenation, along with custom shelving systems and ceiling fans. The utility room is conveniently located on the first floor. It also includes a custom shelving system along with a washer & dryer. The dryer features a drier cabinet for drying your delicate items. The 2 car garage is located adjacent to the utility room and is highlighted with a new flake floor epoxy system. The full, unfinished basement is a blank slate for a playroom, a work area, entertaining or a getaway. Step outside the french doors from the kitchen to your private oasis, where a brand new (Jan 2024), composite deck overlooks a serene back yard bordered with a tree row. Soak in the serene ambiance on your deck, enjoy a cup of coffee or a meal as you bask in the beauty of your inground pool (with new inner workings (Oct 2023), which is surrounded by stamped concrete and has more than ample space to showcase your outdoor furniture. & toys. The new pool lighting (March 2024). makes a night time swim very inviting. Whether hosting summer barbecues or enjoying a quiet morning bird watching, this outdoor space is sure to be your favorite retreat. The swingset located adjacent to the pool area is also included. Most of the home received a fresh coat of paint in June 2022 & the ceilings were recently painted in March 2024. To.give you even more peace of mind, the roof and HVAC system were both replaced in December 2023. Conveniently located near local farm markets, schools, house of wordships, shopping centers & the hospital, this home offers the perfect blend of tranquility and accessibility. With its impeccable design, modern amenities and prime location, this is more than just a houseâit's your forever home. Schedule your showing today and start living the lifestyle you deserve. $458,0002 Leo Lane Sewell, NJ 08080
Courtesy: RE/MAX Preferred - Mullica Hill, (856) 223-1400
View additional infoStep into something special as you enter the tiled foyer leading to a cozy living room featuring a wood-burning fireplace with an exquisite white wood mantel. The formal dining room sets the stage for memorable gatherings, complimented by granite countertops and ceramic tile flooring in the well-appointed kitchen, complete with a pantry for added convenience. A great space for all your gourmet meals. The heart of this home lies in the large kitchen, where French doors open to a delightful 20x8 three-season sunroom. Recently renovated with new flooring panels and vinyl, this sunlit space invites relaxation and enjoyment year-round. When you walk out back on the stamped concrete patio, youâre also greeted with an above ground pool, and a hot tub all surrounded by a white vinyl fence. The master suite, tucked away on the main level, offers tranquility with a spacious layout, a large walk-in closet, and a luxurious ensuite bath. Upstairs, two upgraded bathrooms add a touch of modern sophistication. Recent upgrades include a brand-new HVAC system installed in 2021, ensuring year-round comfort. Revel in the fresh ambiance with newly installed wood blinds and freshly painted interiors in the living room, dining room, kitchen, laundry room, garage room, sunroom and upstairs bedrooms. There's also new flooring in bedrooms. Fresh vinyl flooring enhances the half garage room, laundry room, and sunroom for a seamless blend of style and functionality. Even the staircase was totally redone and restyled with wrought iron balusters to add to the already undeniable appeal of the home. With great curb appeal and a prime corner location, this home is a true standout. Don't miss the opportunity to make this property your own and create lasting memories in a place you'll be proud to call home. Schedule your showing today! Open House: Saturday, 5/18 12:00-5:00PM
Courtesy: Century 21 Alliance-Medford, (609) 654-8797
View additional infoThe popular Harrison Model Home at the much sought after active adult community Orchard View at Mullica Hill by Bob Meyer Communities is now available for you! Move right in and realize your dream of relaxed lifestyle along with luxury living. This magnificent model home boasts a multitude of custom options such as crown trim, custom molding, and custom paint and built ins throughout the home. This home is nestled on an oversize corner property with embellished landscaping and hardscaping. The rear property displays an enlarged curved paver patio with stone wall overlooking the community pond and fountain. A wide driveway with pavers guides you to a curved paver walkway to the impressive front entrance. Enter the foyer to unexpected glamour of the octagonal tray ceiling with ambiance lighting, custom lighting fixtures and wide plank LVP flooring that flows throughout the first floor. Double French Doors lead to a private study with built in book cases. A convenient powder room for your guests sits off the foyer area. There are 2 bedrooms on the main level including the Primary Owner's Suite with reverse tray ceiling, his and hers walk in closets, and linen closet leading to the Owner's bath featuring granite countertops, his/hers sinks, lavish frameless shower with marble seat, tile backsplash. The guest bedroom sits apart from the primary bedroom. This bedroom showcases a large bay window and offers a connecting bath with tile backsplash in the tub/shower area and granite countertops and upgraded lighting, flooring and cabinetry. The elegant foyer leads to an open concept dining room, gathering room, kitchen and breakfast room with a 4ft expansion to the original design. The dining room has tray ceiling with ambiance lighting, bay window, half wall with columns separating it from the enlarged gathering room which features a soaring vaulted ceiling, side wall gas fireplace, triple window at the rear of the home overlooking the pond. The Gourmet Kitchen has 42" high painted maple cabinetry, tile backsplash, quartz countertop, and quartz counter breakfast bar/island with farmhouse sink. Delight in preparing gourmet meals for your family and friends with wall oven/microwave, 5 burner gas cooktop, vented wood hood and furniture grade pantry closet. A sunny breakfast room off the kitchen has 8 ft high glass siding door that leads to the custom patio at the rear. The breakfast room also opens to a sunroom with walls of windows and cathedral ceiling. A hardwood staircase leads to the 2nd level of this amazing home where you will find a spacious and private loft for your family, friends or grandchildren to spend quality time. Off the loft sits an expansive third bedroom which fits two king size beds and boasts an alcove with a built-in bench seat perfect for reading and relaxing. This room has a walk-in closet and connecting bath. There is so much to love about living in this truly exceptional home at Orchard View. Enjoy walkability to the downtown, freedom from exterior chores such as watering, mowing, fertilizing and snow removal. Future Community Clubhouse will offer, pickle ball, bocce, swimming pool, gaming room, gym, dining room, kitchen, and craft room for your enjoyment. Make this one-of-a-kind model home, your own wonderful home and begin your life of luxury now. $501,900Harbelle Way Mullica Hill, NJ 08062
Courtesy: Century 21 Alliance-Medford, (609) 654-8797
View additional infoSee floorplan, virtual tour and luxury features in attached documents. Lot premiums apply. The Kingston home offers sophisticated traditional styling combined with open concept living. This home begins at 1872 sq ft on the first level with a formal foyer staircase leading to a large storage room. There is a first floor study, 2 bedrooms, 2 baths, dining room, kitchen with breakfast bar, breakfast room, gathering room and laundry room. The many structural options available both downstairs and upstairs allow expansion to over 2800 sq ft. by adding sunroom, 4 ft extension to gathering room, expanding the sizeable owner's walk in closet and bath, bay windows in dining and guest bedroom, as well as loft, bath, bedroom upstairs. Create a covered front porch for a unique look or a covered rear patio. This flexible floor plan allows for a corner fireplace with a soaring cathedral ceiling or a cozy rear fireplace with 9 ft or tray ceilings. Create the home your way. with these and the many decorative options available to you through the builder. Relax in style as t he HOA mows, fertilizes and irrigates the lawn, removes the snow. The future clubhouse will have outdoor pool, pickle ball, bocce, indoor gym, gaming and dining rooms. Walk to downtown Mullica Hill to shop or dine downtown or make a gourmet meal with groceries from the Amish market within walking distance to Orchard View. Convenient to major roadways including NJ Turnpike. Rt 295, Rt 322, Rt 55 these homes and location offer a winning combination for those who want a leisurely and luxurious lifestyle. $454,900Harbelle Way Mullica Hill, NJ 08062
Courtesy: Century 21 Alliance-Medford, (609) 654-8797
View additional infoSee floorplan, luxury features and virtual tour attached in documents. lot premiums apply. The Chatham is the largest home in our Braeburn Collection and begins at 1714 sq ft and includes a study, formal dining room, kitchen with long breakfast bar open to the gathering room,, 2 bedrooms, 2 baths, laundry room on the first floor with options for a flex room changing the study and dining room to one expansive area. The many structural options both downstairs such as sunroom, additional windows, box, and bay windows, cathedral and tray ceilings, 2 ft or 4 ft expansion to the gathering room, and owner's bedroom as well as upstairs expansion to add loft, bath, bedroom and storage can increase the sq ft to 2675 sq ft. Enjoy your new relaxed lifestyle! Orchard View is in walking distance to charming downtown Mullica Hill with boutiques, dining and food shopping. Smart features available in our homes allow you to travel and control lights, security, doors etc. from your phone. Lawn care including mowing, fertilization and irrigation and snow removal are done for you. The future clubhouse will have outdoor pool, pickle ball, bocce, indoor gym, dining , and gaming rooms. Relax and reward yourself at Orchard View iat Mullica Hill, convenient to all major roadways including NJ Turnpike, Rt 295, Rt 322, Rt 55. $416,900Harbelle Way Mullica Hill, NJ 08062
Courtesy: Century 21 Alliance-Medford, (609) 654-8797
View additional infoSee floorplan, virtual tour and luxury features attached. Lot premiums apply. Welcome home to Bob Meyer's newest Active Adult Community: Orchard View at Mullica Hill The Andover design starts at 1450sq ft as a one level home including: 2bedrooms, 2 baths, y, foyer, gathering room, kitchen, dining area, laundry room, 2 car garage and storage above the garage, however the home can expand to approximately 2200 sq ft adding sunroom, 2ft or 4 ft extension to gathering room, owner's suite and owner's closet, and adding 2nd floor options such as attic storage room, loft, bath and 3rd bedroom allow the buyer to choose. how to build their new home. Relax and enjoy your new lifestyle! We mow the lawn. fertilize and irrigate the lawn and remove the snow. The future clubhouse will include an outdoor pool, pickle ball, bocce court,. indoor gym, gaming room, and dining rooms. Orchard View has excellent walkability to pretty downtown Mullica Hill and convenient to all major roadways including NJ Turnpike, Rt 295, Rt 322. Enjoy your new home, leisurely lifestyle with walkability to charming downtown Mullica Hill.he Andover home offers 2 bedrooms, 2 baths $434,900Harbelle Way Mullica Hill, NJ 08062
Courtesy: Century 21 Alliance-Medford, (609) 654-8797
View additional infoSee floorplan, virtual tour and luxury features attached. Lot premiums apply. Welcome home to Bob Meyer's newest Active Adult Community: Orchard View at Mullica Hill The Belford design starts at 1571 sq ft as a one level home including: 2bedrooms, 2 baths, study, foyer, gathering room, kitchen, dining area, laundry room, 2 car garage and storage above the garage, however the home can expand to approximately 2300 sq ft adding sunroom, 2ft or 4 ft extension to gathering room, owner's suite and owner's closet, and adding 2nd floor options such as attic storage room, loft, bath and 3rd bedroom allow the buyer to choose. how to build their new home. Relax and enjoy your new lifestyle! We mow the lawn. fertilize and irrigate the lawn and remove the snow. The future clubhouse will include an outdoor pool, pickle ball, bocce court,. indoor gym, gaming room, and dining rooms. Orchard View has excellent walkability to pretty downtown Mullica Hill and convenient to all major roadways including NJ Turnpike, Rt 295, Rt 322. Enjoy your new home, leisurely lifestyle with walkability to charming downtown Mullica Hill. $434,900Harbelle Way Mullica Hill, NJ 08062
Courtesy: Century 21 Alliance-Medford, (609) 654-8797
View additional infoSee floorplan, virtual tour and luxury features attached. Lot premiums apply. Welcome home to Bob Meyer's newest Active Adult Community: Orchard View at Mullica Hill The Belford design starts at 1571 sq ft as a one level home including: 2bedrooms, 2 baths, study, foyer, gathering room, kitchen, dining area, laundry room, 2 car garage and storage above the garage, however the home can expand to approximately 2300 sq ft adding sunroom, 2ft or 4 ft extension to gathering room, owner's suite and owner's closet, and adding 2nd floor options such as attic storage room, loft, bath and 3rd bedroom allow the buyer to choose. how to build their new home. Relax and enjoy your new lifestyle! We mow the lawn. fertilize and irrigate the lawn and remove the snow. The future clubhouse will include an outdoor pool, pickle ball, bocce court,. indoor gym, gaming room, and dining rooms. Orchard View has excellent walkability to pretty downtown Mullica Hill and convenient to all major roadways including NJ Turnpike, Rt 295, Rt 322. Enjoy your new home, leisurely lifestyle with walkability to charming downtown Mullica Hill. $518,900Harbelle Way Mullica Hill, NJ 08062
Courtesy: Century 21 Alliance-Medford, (609) 654-8797
View additional infoSee floorplan, virtual tour and luxury features attached in documents. Lot premiums apply. Welcome home to Orchard View at Mullica Hill where luxury and leisure meet. The Harrison is the largest of our homes starting as a one level home with a foyer staircase to a spacious storage room this elegantly styled house has a grand entry foyer with optional octagonal tray ceiling, a double entry first floor study, 2 bedrooms, 2 baths with option for powder room, as well as an dining room, kitchen with breakfast bar, breakfast room, gathering room and large laundry room with 2 closets. The Owners Suite features his and hers walk in closets as well as separate linen closet. Starting at 2077 sq ft this home can expand downstairs by adding sunroom, 4 ft extension, as well as bay windows. Covered rear patio is also an option. Upstairs Buyers have the option to add one or 2 bedrooms, loft and bath The home can grow to over 3,300 sq ft. . There is amazing storage capability in this home. Relax in style and enjoy the many smart features available in our homes, allowing you to travel and still maintain temperature control, lights , locks and security systems. HOA incudes lawn mowing, irrigation, fertilization and snow removal. Future clubhouse has outdoor pool, pickle ball, bocce, indoor gym, dining and game room. Downtown Mullica Hill is within walking distance from Orchard View. The Harrison allows you to enjoy a relaxing lifestyle without sacrificing luxury, space and storage. Open House: Saturday, 5/18 1:00-1:30PM
Courtesy: Coldwell Banker Realty, (856) 235-0101
View additional infoBack on the market ! Welcome to your dream home in the heart of picturesque Washington Township! Nestled in a serene neighborhood, this stunning 4-bedroom, 2.5-bathroom residence offers the perfect blend of comfort, space, and style. As you step through the front door, you're greeted by a warm and inviting atmosphere, with natural light streaming in through large windows that illuminate the spacious living areas. The open-concept layout seamlessly connects the living room, dining area, and kitchen, creating an ideal space for both entertaining guests and relaxing with family. The well-appointed kitchen is a chef's delight, featuring sleek countertops, modern appliances, ample cabinet space, and a convenient center island for meal prep or casual dining. Adjacent to the kitchen, the dining area offers a cozy spot for enjoying meals or hosting dinner parties. Just off the main living area, sliding glass doors lead to the expansive backyard, where you'll find endless possibilities for outdoor enjoyment. Whether you're hosting summer barbecues, playing lawn games with the kids, or simply unwinding in the fresh air, this backyard oasis is sure to impress. Back inside, the home boasts four generously sized bedrooms, providing plenty of space for the whole family to spread out and unwind. The master suite is a true retreat, featuring a spacious layout, a walk-in closet, and a luxurious en-suite bathroom with a soaking tub and separate shower. In addition to the bedrooms, this home also offers a partially finished basement, providing even more space for recreation, hobbies, or storage. Whether you envision a home gym, a playroom, or a cozy den for movie nights, the possibilities are endless. With its ideal location in beautiful Washington Township, this home offers the perfect combination of tranquility and convenience. Enjoy easy access to nearby parks, shopping centers, restaurants, and top-rated schools, ensuring that you have everything you need right at your fingertips. Don't miss your chance to make this dream home yours â schedule a showing today and experience the ultimate in comfort and luxury! Open House: Saturday, 5/18 1:00-3:00PM
Courtesy: BHHS Fox & Roach-Mullica Hill South, (856) 343-6000
View additional infoWelcome to this serene home nestled in a desirable cul-de-sac within a peaceful neighborhood. This well maintained home features a gorgeous backdrop of nature backing to woods and a stream with an in-ground pool! As you step inside, the inviting foyer welcomes you with hardwood floors that extend into the family room, kitchen, and dining room, creating a cohesive and low-maintenance environment. The family room boasts plenty of natural light and a cozy fireplace, providing a relaxing space for everyday living. The spacious kitchen is equipped with stainless appliances, a large island, and a breakfast room with sliding glass doors leading to the deck, ideal for enjoying morning coffee or hosting outdoor meals. The first floor includes a good size home office and a large laundry room. Upstairs, you'll find four comfortable bedrooms, including the primary suite with an updated ensuite bathroom featuring a stall shower, standalone tub, and double sink vanity, offering convenience and luxury. The partially finished basement adds versatility to the home, providing additional space for a variety of uses. Outside, the large backyard features a deck, and paver patio, perfect for outdoor relaxation and gatherings. The in-ground pool and hot tub offer a refreshing retreat during warmer months, while the serene woodland backdrop adds to the peaceful ambiance of the property. The community is within walking distance to the quaint historic downtown that offers shopping, dining and plenty of events! Youâll enjoy quick access to the NJ Turnpike and Route 295. Serviced by Clearview Regional School. Come and experience Mullica Hill living in this beautifully property! $399,900400 Eighth Avenue Clayton, NJ 08312
Courtesy: Exit Realty Defined, (856) 694-8795
View additional infoEnjoy the offerings of a 4 Bed 2-1/2 Bath home in Clayton. Kitchen includes beautiful custom cabinets with granite countertops and NEW stainless-steel appliances. MAIN floor laundry! Master Bedroom has a large walk-in closet and its own private bathroom. Private dining area with sliding glass door that leads out to an open backyard. Full basement perfect for finishing. 10 Year builder home warranty with purchase. *Estimated completion is 4 to 6 months after fully signed contract. *Exterior and Interior photos are from a previous model; colors and architectural details are subject to change. Attached blueprint will provide details on floorplan. This home will also feature a 1-car attached garage. * *Taxes to be determined by tax assessor**
Courtesy: RE/MAX ONE Realty, (856) 722-8090
View additional infoThis recently updated single wide mobile home is bursting with character and comfort, offering you the perfect blend of modern amenities and snug charm. Delicate with a Discordant Twist: Step inside to discover a freshly updated interior with a dash of eclectic flair. The open layout seamlessly integrates each living space, creating a harmonious flow throughout the home. Bump-Out Windows in both the living room and 2nd bedroom. The ensuite has a garden tub and a shower/tub. Bask in the natural light streaming through the stylish bump-out window, adding a touch of elegance to your living area and offering picturesque views of the surrounding scenery. Spacious bathroom featuring a large tub in the master room, perfect for indulgent bubble baths after a long day, and a hall bath. Garden: Escape to your own private oasis in the backyard garden, where you can nurture your green thumb. Fully-Equipped Kitchen: Cook up a storm in the well-appointed kitchen, complete with modern appliances and ample counter space. Sip your morning coffee or enjoy a leisurely evening on the welcoming porch. Two designated parking spots, providing convenient access to your new home for you and your guests. A handy shed is included, perfect for storing your outdoor equipment and tools. Please note, the shed is being sold as-is, and the seller will not be making repairs to the shed. $529,000102 Appaloosa Way Sewell, NJ 08080Open House: Saturday, 5/18 1:00-3:00PM
Courtesy: Home and Heart Realty, (856) 418-1324
View additional infoWelcome to your dream home in the coveted Wedgewood Farms community! This 4 bedroom, 2.5 bath residence offers a perfect blend of comfort, style, and functionality. Upon entry through the charming foyer, you'll be drawn into the spacious living room. The heart of the home lies in the cozy yet spacious family room, complete with a wood-burning fireplace, perfect for chilly evenings. With sliding glass doors leading out to the backyard oasis, you'll enjoy seamless indoor-outdoor living and easy access to the stunning saltwater inground pool and deck area â the ultimate retreat for relaxation and summer fun. The eat-in kitchen offers both style and practicality, ideal for family meals or entertaining guests. Adjacent is the formal dining room, perfect for hosting memorable dinner parties. This home boasts hardwood floors throughout, adding warmth and character to every room. Upstairs, you'll find four generously sized bedrooms, including a primary suite with its own private bath, providing a peaceful sanctuary to unwind after a long day. Conveniently located near major highways, shopping centers, and restaurants, this home offers both tranquility and convenience. Whether you're lounging by the pool, hosting gatherings with loved ones, or exploring the vibrant community, this home is sure to exceed your expectations. Don't miss out on the opportunity to make this exquisite property your own â schedule a showing today and experience the epitome of modern living in Wedgewood Farms!
Courtesy: Keller Williams Realty - Washington Township, (856) 582-1200
View additional infoThe Ultimate Haven... Enjoy this exquisite 5 bedroom, 3 bath custom ranch-style home with a full finished loft situated in a quiet and peaceful location in Williamstown. As you walk in, youâll be captivated by the cathedral ceilings, followed by the living room that will fit any size family. With the large kitchen and an abundant amount of granite countertop space, it is a chef's dream. Make your way to the master bedroom that has its own walk out to the back porch and own primary suite. With four other separate bedrooms of great size, rooms to pick from for children or an office will never be a problem. Not enough room still? Make your way up to the additional Fully Finished loft area, estimated at 500 square foot, perfect for entertainment of any kind! This custom rancher offers all that you can think of, along with having a full length basement that can be transformed into all that you can imagine. Enjoy mornings and evenings sitting on the patio deck drinking a cup of hot coffee, looking over your full acre of land and beyond! Opportunity like this, only knocks once in Williamstown... Don't miss this opportunity. How may I help you?Get property information, schedule a showing or find an agent |
|||||||||||||||||||||||||||||||||||||||||||||||||||||||||||||||||
Copyright © Metropolitan Regional Information Systems, Inc.



