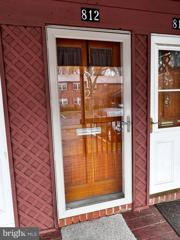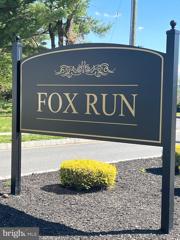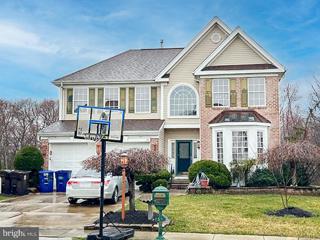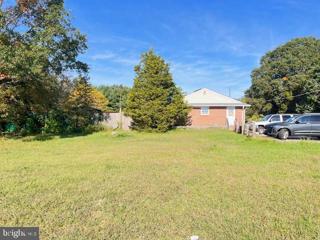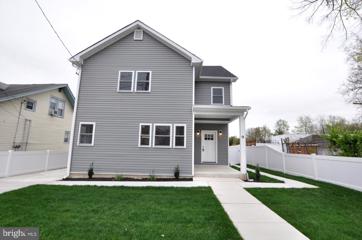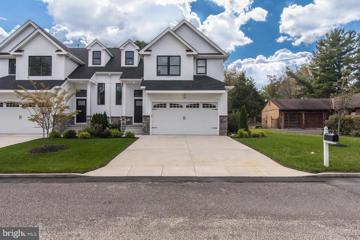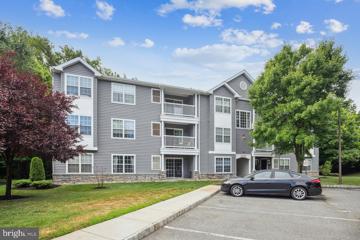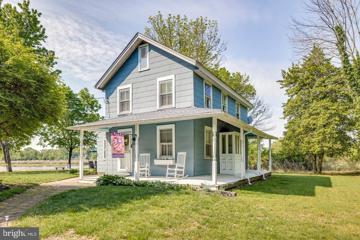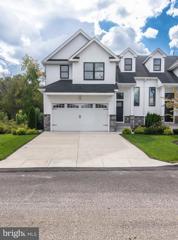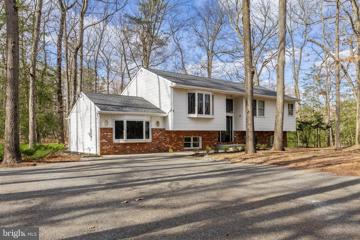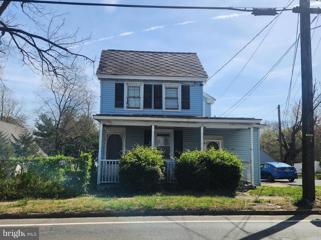 |  |
|
Rancocas NJ Real Estate & Homes for SaleWe were unable to find listings in Rancocas, NJ
Showing Homes Nearby Rancocas, NJ
$250,00072 Foxglove Drive Delran, NJ 08075
Courtesy: Better Homes and Gardens Real Estate Maturo, (856) 316-0777
View additional infoBeautifully upgraded 2 bedroom, 1.5 bath, with eat-in-kitchen, dinning room, living room, ample closests, nice sized dech which is being replaced by the association. Great location for shopping, schools, major highways, easy access to Philadelphia. Note untill all of the exterior repairs (decks, and exterior steps) are completed some lender will not be approved for this community. Also is not FHA approved.
Courtesy: RE/MAX World Class Realty, (609) 386-1636
View additional infoWelcome to 812 Garnet in Rosewood Condominiums, Burlington Twp!!! This second-floor deluxe unit has a vast bedroom large enough to fit three! The floor plan also includes a living room, a dining room, and a kitchen. Ready to move in. The balcony is great for hanging out and enjoying a morning coffee or evening beverage. Located close to everything you may need as well as major highways. We look forward to your visit!
Courtesy: Weichert Realtors-Medford, (856) 983-2888
View additional infoAffordable 1 bedroom, 1 bathroom condo with an updated kitchen and balcony offers a comfortable and modern living environment, ideal for individuals or couples seeking a stylish urban retreat. Taxes are very low and heating is included in the association fees. Call today for details. $385,00054 Snowberry Lane Delran, NJ 08075
Courtesy: EXIT MBR Realty, (856) 667-2000
View additional infoWelcome home to the desirable community of Summerhill with very low quarterly HOA fees and full backyards with decks. This very large 3 story 4 bed 3 full bath and 1 half bath townhouse is ideal for a family looking for a full sized home within an attached unit. The three levels provide multiple spacious living spaces including a full first floor bedroom en-suite with a full bathroom and walk in closet. The 3rd floor Master bedroom boasts very high ceilings and a large walk in closet situated off of the Master bathroom. The laundry room and another full bathroom is located in the 3rd floor. And donât forget the 2nd floor top deck patio that overlooks an open field with recreational amenities including the tennis court, park and clubhouse. Thereâs so much to see.. please schedule your visit soon. Owner is a NJ licensed realtor. Seller is responsible for CO. $539,90015 Providence Court Delran, NJ 08075
Courtesy: Thomas Realty Inc., (856) 667-8100
View additional infoWelcome home to this well maintained property in Delran at prestigious "The Grande @ Rancocas Creek" . This two story 4 bedroom 2-1/2 bath home is ready to move in with beautiful hardwood floors in the great room and family room and Laminate floors in the kitchen, laundry room and 1/2 bath. The second floor is carpeted with tile flooring in the bathrooms. Walk into the great room from the front door open and spacious with vaulted ceiling with an open balcony on the second floor overlooking the room. Flow into the family room and kitchen area connected for great entertaining. The kitchen has an island, gas cooking, cherry cabinets and granite counter tops and double sliders that leads to the small deck and beautiful stamped concrete patio and fully fenced back yard. Off of the kitchen there is a full utility room with washer and dryer, a 1/2 bath and door to the 2 car oversized garage. The second floor offers a balcony area at the top of the stairs, 4 spacious bedrooms with linen closet and full bath, there is a sitting area upstairs outside the bedrooms for guest or family to enjoy an upstairs reading area, open office or movie area. The primary bedroom has double doors for entry with trey ceiling, window treatments two closets one which is a walk in with a full primary bathroom with jacuzzi tub and standing shower, double vanity. There is a full unfinished yet fully insulated basement that can be finished for future living space there are 3 access egress windows and 8 foot ceilings, The basement holds the mechanicals for the home. 1 year Guard VIP Home warranty with full price offer.! $3,936,00020 Snowberry Lane Delran, NJ 08075
Courtesy: EXP Realty, LLC, (856) 267-5496
View additional infoMajor investment opportunity! This home is part of a package sale with nine other properties. There are 10 properties in total - all properties are currently leased and profitable and have been fully renovated and are in pristine condition. Please contact the listing agent for more information. $399,0001403 Noreen Burlington, NJ 08016
Courtesy: EXP Realty, LLC
View additional infoShowings will begin Saturday on this Beautiful 3 Bed 2.5 Bath home. So much to offer in this fabulous property. Gleaming Hardwood floors run throughout the 1st and 2nd floors of the home. Hardwood is also under the carpets in the upstairs bedrooms. Fabulous open concept for the main level of living with a great sized Living room flowing naturally into the Dining room and spacious kitchen. The gourmet Kitchen boasts a New Stainless Steel Refrigerator, New Gas Range and New Microwave, as well as granite counter tops and a beautiful Ceramic tile backsplash. The lower level has a cozy feel with updated colors and a lovely brick, wood burning, fireplace. Perfect for the family to relax, watch movies or play games. Go one level further and find an idea spot for a play room, gym, or office. So much extra space!! Your 3 spacious bedrooms are on the 2nd floor. All great sizes and the Primary is en-suite with a spacious Ceramic tile stall Shower. You get to step outside to two levels of entertainment space. A deck is right off the kitchen, and a patio that takes you to your in ground Pool. Delightful for entertaining and Family fun! In 2019 Owners installed a Tankless HWH , New pool filer and New Pump . Laundry room was fully renovated as well. Seller will include TV in Living Room and Basement , Nest Thermostat, and RING Door Camera. Schedule your appointment so you don't miss out on this one! Open Houses on Saturday and Sunday. $385,900109 Benford Lane Beverly, NJ 08010
Courtesy: Keller Williams Realty - Marlton, (856) 441-6800
View additional infoWelcome to this delightful townhouse nestled in the sought-after community of Fox Run . With a prime location in Beverly , New Jersey, this home offers comfort, convenience and style. ÂÂÂSpacious Layout: Enjoy an open floor plan that seamlessly connects the living, dining, and kitchen areas. ÂÂÂÂâ¢ÂÂÂÂNatural Light: Large windows flood the interior with sunlight, creating a warm and inviting ambiance. ÂÂÂÂâ¢ÂÂÂÂModern Amenities: The home boasts updated fixtures, flooring, and finishes. ÂÂÂÂâ¢ÂÂÂÂOutdoor Space: Relax on your private deck or take a stroll through the community green spaces. ÂÂÂÂâ¢ÂÂÂÂConvenient Location: Close to schools, parks, shopping, and major highways. Donât miss out on this fantastic opportunity to own a piece of Fox Run! Make your appointment today! Solar panels were installed on the property in March 2023. Option to lease or buy. Photos coming soon! $594,90059 Stoneham Drive Delran, NJ 08075
Courtesy: Ai Brokers LLC
View additional infoDon't miss this Colonial home with 4 bedrooms and 2.5 baths in Delran. Home features an open floor plan with approximately 2,722 square feet of living space, tons of natural light coming from the French windows all over the house, and a spacious deck to sit on for fresh air & sunlight! Beautiful home ready to be yours! TONS of Potential!! Being sold AS IS, WHERE IS, Buyer is responsible for all inspections, CO, and certifications. All information and property details set forth in this listing, including all utilities and all room dimensions which are approximate, are deemed reliable but not guaranteed and should be independently verified if any person intends to engage in a transaction based upon it. Seller/current owner does not represent and/or guarantee that all property information and details have been provided in this MLS listing. DO NOT Approach the occupants, exterior drive-by showing ONLY!!
Courtesy: Property Management Services of Burlington County
View additional infoPRICE DROP!!!! As-IS! No further negotiation! Welcome Home to this unique property, very private, in desirable Hainesport Twp, sitting on 5 acres of land. This 3 bedroom, 2.5 Bath Custom Ranch features an open floor plan with hardwood floors throughout. This home features 3 entry ways, side entry with wood flooring flowing into an open floor plan to kitchen and living room, front entry and interior garage. The kitchen features wonderful cabinetry surrounding the entire kitchen boasting tons of storage which opens to an oversized living room with wood burning fireplace with beautiful floor to ceiling brick enclosure, wait there's more, walk out into a fully enclosed glass sunroom with ceramic flooring overlooking a oversized side yard with pond, basketball court and pergola. Back side, features 3 nicely appointed bedrooms and main bath with tiled tub surround and tiled flooring. A 2 car garage has access to the main house and a one bedroom on-suite for your guest(s). This is one house you don't want to pass up. Solar panels, 5 car driveway, 5 acres of property for privacy, beautiful interior to call your own. Come take a look. 24 hour notice a MUST. Call agent for showing instructions.
Courtesy: Keller Williams Realty - Cherry Hill, 8563211212
View additional infoHold on to your seat!! Look at this beauty!! Beautiful new construction ranch with 2 car garage. This is a lake front property. Sylvan Lakes offers a beach, playground and fishing, stocked with trout. It is such a relaxing place to be day or night, that combined with a beautiful ranch home, truly a dream come true. This home has 9 ft ceilings, vinyl flooring throughout. Large main bedroom with spacious full bath, stall shower very small lip to get in, double sinks, tiled. Dining room and breakfast area off the kitchen, with sliders to rear yard. Living room with electric fireplace. Eat in kitchen with crown molding, soft close cabinets, tiled backsplash, granite countertops, stainless appliances and pantry. Second bedroom with view of the lake. Third bedroom is also a good size. Second bath, tiled. Large laundry. 2 car garage finished with sheet rock walls and epoxy floor. Home is accessible with 36 in doors, with wide hallways, ramped garage, large attic and ring camera. This is really a dream come true if you are looking for water views, new home in a non development, one floor living and a nice quiet community, this is the whole package. Call for your personal tour!
Courtesy: RE/MAX Preferred - Cherry Hill, (856) 616-2626
View additional infoWelcome to your dream home at 9 Dresser Avenue, Burlington Township! Step inside and prepare to be amazed! Newly constructed with thoughtful design and quality choices in mind. This stunning home offers 4 bedrooms and 2.5 bathrooms. As you step inside, you're greeted by a charming foyer with luxurious laminate flooring. The open living area is drenched in natural sunlight that combines modern design with spacious comfort, creating an inviting atmosphere for relaxation and entertainment. The heart of the home is the gourmet kitchen, featuring an oversized island perfect for gathering, sleek white cabinets, stainless steel appliances, and a stylish subway tile backsplash. Adjacent to the kitchen you'll find a convenient laundry area, ample pantry space, and a half bathroom for guests. The back door opens to a nicely sized deck and patio, ideal for outdoor entertaining or enjoying evenings around a fire pit. The expansive backyard, enclosed with vinyl fencing, offers privacy and space for outdoor enjoyment. Upstairs, the second floor boasts four spacious bedrooms and two full bathrooms. The primary suite is a true retreat, complete with a master bathroom featuring a rainfall showerhead and glass door. Additional storage space in the basement ensures ample room for all your belongings. Private driveway with plenty of parking. This exceptional house offers the opportunity to create lasting memories and could be your perfect forever home. Conveniently located near shopping and dining easy access to major highways including 295 and the NJ Turnpike, and an easy commute to Philadelphia, this home offers both comfort and convenience. Don't miss out on this stellar home â schedule a showing today and imagine the possibilities of life at 9 Dresser Avenue!
Courtesy: Compass New Jersey, LLC - Moorestown, (856) 214-2639
View additional infoWelcome to 35 Bancroft Lane, a stunning 3586 square foot home with an elegant open floor plan in Hainesport, NJ. As you enter the 2-story foyer, you are greeted by hardwood floors, open staircase to the upper level, exuding luxury and grandeur with shadow boxing and crown molding, leading to the spacious living and dining rooms. If you love to host family and friends, the formal dining room features exquisite millwork, and wainscoting, creating a sophisticated ambiance for entertaining. This magnificent home boasts 4 bedrooms, 3.5 bathrooms, and a private back study with bamboo vinyl wood floors. The kitchen is a chef's dream, with a custom-crafted wet bar including inlay and tiled backsplash in the eating area and gleaming granite counters offering counter seating and plenty of preparation space. There is also a convenient coffee nook and updated sleek stainless steel appliances for modern living, gas cooktop, double oven, and 42" wood cabinetry with underlighting. An expansive walk-in pantry provides ample storage space for food, small appliances and kitchen supplies. The adjacent 2-story family room opens to the back staircase, with a soaring stone gas fireplace, and luxurious vinyl flooring that flows into the kitchen as well. Step from the heart of the home into a seamless indoor-outdoor experience through the sliding glass doors off the eating area, leading to the new low-maintenance composite decking overlooking the spacious rear yard where you can enjoy outdoor grilling, morning coffee or soaking in the sunshine. There is a shed for all your lawn equipment and a sprinkler system to keep the yard beautiful and green. For the car enthusiast, a 2-car garage freshly painted with interlocking RaceDeck tile flooring for your dream cars. There is a first floor laundry/mud room that includes a wash sink with cabinetry and an extra coat closet off the garage. The second floor features a double door entry expansive luxurious primary bedroom with tray ceiling, recessed lighting, ceiling fan, great size sitting room, and two large walk-in closets. The ensuite bath is a sanctuary with a soaking tub, shower, and double vanity. Two substantial sized bedrooms share a Jack and Jill bath and both include walk-in closets, while the fourth bedroom is equipped with private access to the hall bath. For entertainer's delight, a stunning finished basement with 9' ceilings, featuring engineered wood flooring throughout. Through the handcrafted double wood doors, step into your own private theater room where movie night comes to life with with plush seating and immersive surround sound and beautiful motifs carpeting. Adjacent to the theater, a sophisticated bar beckons, complete with a sink, wine and under counter refrigerator and built-in shelving for stocking those favorite wines and spirits. If you like to play pool, you can right off the bar area with a billiard light for the perfect illumination. There is plenty of room for extra storage for all those extra personal belongings. This home is secured with an alarm system, glass-break and motion detectors. Two-zone heating unit, new hot water tank and two house attic fans, this home offers both luxury and practicality. Don't miss the opportunity to make this exquisite property your own. Schedule a showing today! $1,800,0002315 Fostertown Road Hainesport, NJ 08036
Courtesy: Coldwell Banker Realty, (856) 235-0101
View additional infoDiscover a rare opportunity to own a beautifully renovated traditional farmhouse set on nearly 20 acres of picturesque land. This stunning property includes the adjacent 2319 Fostertown Road, making it perfect for equestrian enthusiasts, nature lovers, or those seeking a luxurious retreat. The main house boasts over 5100 sq ft of living space, featuring a grand two-story great room with expansive windows that offer breathtaking views of the wooded backyard and the newly resurfaced in-ground pool (2024). The large gourmet kitchen is a chef's dream, complete with granite countertops, large center island, built-in pantry cabinets, and modern stainless steel appliances including a built-in refrigerator, double wall oven, dishwasher, built-in microwave, and gas cooktop. Enjoy meals in the elegant dining room, with chair rail and a picturesque window overlooking the wooded side yard. The impressive foyer with wainscoting leads to a formal living room with a wood-burning fireplace adorned with custom trim. A cozy game room with another wood-burning fireplace opens onto a custom composite deck, perfect for entertaining. The first floor also features a convenient powder room and a laundry/mud room with access to the two-car attached side entrance garage. Two beautiful staircases lead to the second floor, where you'll find an expansive upstairs loft, four large bedrooms and three full baths. The primary suite is a sanctuary, with multiple walk-in closets and built-in window seats. This one of a kind property includes a seven-stall horse barn with two finished rooms, ideal for a tack room, man cave or even a craft/exercise room, and the approximately 8,000 sq ft indoor riding arena with LED lighting, offers endless possibilities. The front entrance is secured by a PVC split rail fence and wrought iron motorized gate with a keypad opener. Fenced areas also include the pool and the pasture outside the riding arena. The roof on the main house and barn were updated in 2017 as well as both were resided with Cedar Impressions vinyl shake ensuring peace of mind and modern efficiency. The barn windows were also updated and mini splits were added. Donât miss this exceptional property that combines the charm of farmhouse living with modern amenities and ample space for outdoor activities. Schedule your private tour today and experience the unparalleled charm and luxury of 2315 Fostertown Road. $3,936,000335 Nicholas Drive Riverside, NJ 08075
Courtesy: EXP Realty, LLC, (856) 267-5496
View additional infoMajor investment opportunity! This home is part of a package sale with nine other properties. There are 10 properties in total - all properties are currently leased and profitable and have been fully renovated and are in pristine condition. Please contact the listing agent for more information.
Courtesy: Elite Realtors of New Jersey, (973) 994-9009
View additional infoWelcome to your dream home in the prestigious community of Saddle Ridge! Nestled on a sprawling 1+ acre landscaped lot, this stunning center hall offers an unparalleled living experience, both indoors and outdoors. The first-floor impresses with a two-story entry foyer with a brand-new grand crystal chandelier. The living room, dining room, and family room are spacious and feature newly installed crown molding. The kitchen boasts extra tall cherry cabinets with gleaming Quartzite countertops, all stainless-steel appliances, and a double oven wall. The cozy family room features a gas-burning fireplace has sliding doors to the Trex deck with a gazebo, from which you can enjoy your backyard oasis. The eat-in-kitchen area also has sliding doors to a well-maintained brick patio area perfect for summer BBQing. The first floor is finished off with a spacious bedroom that can double as an office or playroom, laundry room, and a completely renovated half bathroom with marble floors. Climb upstairs to the master suite which features his and hers walk-in closets and a gorgeous bathroom with skylights, granite topped double vanity, jetted tub, and tile walk-in shower. Three additional spacious bedrooms all with double closets and a freshly painted hall batch complete this floor. The basement was finished in 2022 and features an open space. A separate room with luxury vinyl flooring could serve as the gym or rec room. Outside, the backyard features a large lagoon style, in-ground pool with professional landscaping. A wrought iron fence surrounds the pool area to make it a safe space for the whole family. There is a 7-zone irrigation system keeping the lawn fresh and green. Additionally, Tesla solar panels were installed October 2021. New electric water heater installed August 2022. A 2-car side-entry garage completes this serene and luxurious home conveniently located to NJ Turnpike and Route 295. $399,00040 Harvest Lane Burlington, NJ 08016
Courtesy: EXP Realty, LLC, (866) 201-6210
View additional infoNestled in the charming Stonebridge neighborhood of Burlington, this colonial-style residence at 40 Harvest Ln exudes timeless elegance and comfort. From its inviting long porch to the meticulously maintained landscaping, this home offers a perfect blend of classic charm and modern convenience. Step inside to discover a spacious interior featuring 4 bedrooms and 2.5 baths. The mix of carpet and vinyl flooring throughout adds both warmth and practicality to the living spaces, while the woodburning fireplace creates a cozy focal point in the living room. The kitchen seamlessly integrates with the family room, offering an ideal layout for entertaining or everyday living. From here, you'll be led to a stunning deck overlooking the meticulously manicured backyard, a spa (as-is), all enclosed by a vinyl fence for added privacyâa perfect setting for outdoor gatherings and relaxation. Upstairs, the well-appointed bedrooms provide comfort and versatility, with the master suite standing out for its ample space, his and hers closets, and a luxurious en-suite bathroom, creating a serene retreat to unwind after a long day. The basement presents additional opportunities with a laundry station and plenty of space to customize according to your needs, whether it's a home gym, recreational area, or hobby space. This home offers not just a place to live, but a lifestyle of comfort, convenience, and elegance in the heart of Burlington's Stonebridge community. $510,000108 Mulberry Street Delran, NJ 08075
Courtesy: RE/MAX Affiliates, 8563351007
View additional infoExperience the Pinnacle of Contemporary Living Step into the realm of contemporary luxury with this exquisite new construction townhome nestled in the heart of Delran. Crafted with meticulous attention to detail and boasting cutting-edge architectural design, this residence epitomizes the epitome of modern living. Upon crossing the threshold, you'll be greeted by an expansive open-space foyer, setting the stage for the grandeur that lies beyond. The seamless flow leads effortlessly into the sprawling great room and kitchen area, where form meets function in perfect harmony. Natural light floods the kitchen, illuminating the sleek white quartz countertops and island, creating an atmosphere of refined elegance. Gold fixtures add a touch of opulence, while the natural wood accents infuse warmth and character into the space. Equipped with state-of-the-art Samsung appliances, including customizable façades, this kitchen is a testament to both style and functionality. Retreat to the private sanctuaries of the home, where tranquility reigns supreme. The primary bedroom exudes luxury with its vaulted ceiling and spacious layout, while the attached primary bathroom offers a spa-like oasis with dual sinks and a luxurious shower. Additional generously sized bedrooms, complete with a Jack-and-Jill bathroom, provide ample space for family and guests alike. The dedicated laundry room ensures convenience and practicality, reflecting the thoughtful design found throughout the home. Descend into the basement, where soaring 9â ceilings open up a world of possibilities. Whether used as a home office, entertainment area, or extra storage space, every room is designed with both functionality and aesthetics in mind. Beyond its walls, this residence offers the perfect blend of suburban tranquility and urban convenience. With easy access to major roads and highways, the bustling city is just a stone's throw away, providing the ultimate balance between serenity and excitement. In conclusion, this new construction townhome represents the pinnacle of contemporary luxury living. From its exquisite design elements to its thoughtful spatial planning, every detail has been carefully curated to offer a lifestyle that is as luxurious as it is functional. Welcome home to the future of residential living. $3,936,000111 Natalie Delran, NJ 08075
Courtesy: EXP Realty, LLC, (856) 267-5496
View additional infoMajor investment opportunity! This home is part of a package sale with nine other properties. There are 10 properties in total - all properties are currently leased and profitable and have been fully renovated and are in pristine condition. Please contact the listing agent for more information. $305,0006 Wharf Street Beverly, NJ 08010
Courtesy: EXP Realty, LLC, (866) 201-6210
View additional infoThis waterfront farmhouse features a wrap-around porch, 2 car garage, beautiful well-kept lot with a stunning sunset over Rancocas Creek. The Interior offers 2 bedrooms, updated baths, a country kitchen with stainless steel appliances, and updated flooring. Great location close to major roads, shopping, and restaurants. Property being sold as is. $510,000110 Mulberry Street Delran, NJ 08075
Courtesy: RE/MAX Affiliates, 8563351007
View additional infoExperience the Pinnacle of Contemporary Living Step into the realm of contemporary luxury with this exquisite new construction townhome nestled in the heart of Delran. Crafted with meticulous attention to detail and boasting cutting-edge architectural design, this residence epitomizes the epitome of modern living. Upon crossing the threshold, you'll be greeted by an expansive open-space foyer, setting the stage for the grandeur that lies beyond. The seamless flow leads effortlessly into the sprawling great room and kitchen area, where form meets function in perfect harmony. Natural light floods the kitchen, illuminating the sleek white quartz countertops and island, creating an atmosphere of refined elegance. Gold fixtures add a touch of opulence, while the natural wood accents infuse warmth and character into the space. Equipped with state-of-the-art Samsung appliances, including customizable façades, this kitchen is a testament to both style and functionality. Retreat to the private sanctuaries of the home, where tranquility reigns supreme. The primary bedroom exudes luxury with its vaulted ceiling and spacious layout, while the attached primary bathroom offers a spa-like oasis with dual sinks and a luxurious shower. Additional generously sized bedrooms, complete with a Jack-and-Jill bathroom, provide ample space for family and guests alike. The dedicated laundry room ensures convenience and practicality, reflecting the thoughtful design found throughout the home. Descend into the basement, where soaring 9â ceilings open up a world of possibilities. Whether used as a home office, entertainment area, or extra storage space, every room is designed with both functionality and aesthetics in mind. Beyond its walls, this residence offers the perfect blend of suburban tranquility and urban convenience. With easy access to major roads and highways, the bustling city is just a stone's throw away, providing the ultimate balance between serenity and excitement. In conclusion, this new construction townhome represents the pinnacle of contemporary luxury living. From its exquisite design elements to its thoughtful spatial planning, every detail has been carefully curated to offer a lifestyle that is as luxurious as it is functional. Welcome home to the future of residential living.
Courtesy: E Real Estate Agency LLC, (888) 311-3993
View additional infoStep into the charm of this exquisite 3-bedroom ranch-style residence, boasting a myriad of modern updates and desirable features. With a spacious backyard ideal for entertaining, you'll relish in the tranquility and versatility it offers for outdoor gatherings or leisurely relaxation. This meticulously maintained home presents a seamless blend of style and functionality, highlighted by a full basement that provides ample storage space or potential for additional living areas. A brand new roof adds to the allure and peace of mind for years to come, ensuring durability and protection against the elements. Conveniently located just minutes away from bustling shopping malls and Highway 295, this property offers the perfect balance of suburban tranquility and accessibility to amenities. Whether you're seeking a peaceful retreat or a hub for entertaining and socializing, this home promises to exceed your expectations at every turn. Pictures will be posted by 5/16.
Courtesy: EXP Realty, LLC, (856) 267-5496
View additional infoImpressive Hainesport property privately situated on over 4 acres! This home has brand new updates throughout! The entire outside of the home is wooded and private and offers serene, picturesque views from every window! The main floor has new updated engineered wood based flooring in every room as well as fresh paint! The living room offers a large bay window and cathedral ceiling. The formal dining space also has a vaulted ceiling and French door slider leading to the expansive deck! The kitchen has freshly painted cabinetry and a large breakfast area. There are two bedrooms on this floor including the primary suite with ensuite bath, large walk in closet and French door slider overlooking the private yard! There is an additional updated full bath on this floor as well! The lower level has a large family room with updated flooring and fresh paint as well plus recessed lighting! This floor has two other great sized bedrooms and a full bath. There is also a large finished room off of the living area that can be used as a home office or has potential for an in law suite or 5th bedroom since there is access to the space through a separate entrance. Outside, there is a large deck that spans the entire length of the home making it perfect for entertaining! There is also a detached barn style garage with electric for unlimited storage! Sellers have made many updates to all of the major systems for the property very recently including new roof & gutters on entire house and garage (2023), new HVAC system, attic weatherization and air sealing (2024) and new hot water heater (2022). Make your appointment to see this great home today!
Courtesy: American Realty Co., (856) 829-8700
View additional infoProperty is being sold strictly in AS IS condition. Seller will not make any repairs. Cash or Hard Money only. $749,9004 Jazz Way Mount Laurel, NJ 08054
Courtesy: Century 21 Alliance-Medford, (609) 654-8797
View additional infoThe pride of homeownership is reflected in this beautifully manicured, renovated and well maintained 3 bedroom, 3 bath home. where you can enjoy main level living with upstairs loft and finished lower level. A winding EP Henry paver walkway leads to a gated front courtyard. The elegant 8 ft high door opens to an open concept living room with soaring vaulted ceiling. This former model home reflects, gleaming rich cherry hardwood flooring that flows throughout the main living areas of the home. A gas fireplace with tile surround, recessed lights and large casement windows in every room allow light and create an airy feel to the home. The living opens to the dining room with 10 ft high tray ceiling, chandelier and recessed lighting. Family and friends will appreciate the gourmet meals created in this sleek black and white kitchen with granite, updated ss appliances, gas cooktop and a convenient walk in pantry closet. A sunny Florida room/breakfast room with walls of windows sits off the kitchen. Spend mornings enjoying breakfast overlooking the beauty of the trex deck with black aluminum railing system as well as the 20 x 40 ft swimming pool, and adjoining spa. Drink in the natural beauty of the woods beyond the rear yard. The resort feel of this impressive home is also evident in the Owner's Suite which boasts hardwood flooring, his and hers walk in closets in with built in closet systems, and French doors leading to the sunny Florida room boasting oversized windows overlooking the backyard oasis. Step into a renovated Owner's Bath with luxurious frameless walk in shower , his and hers sinks with Dekton Silestone , antimicrobial countertops, featuring a vanity area, and a bonus built in laundry basket drawer. The laundry room displays convenient built in white wall cabinetry with built in utility sink cabinet and area for hanging fine washables, Samsung washer and dryer, tile flooring and leads to the oversize side turned garage with soaring ceilings perfect for the car enthusiast with an additional storage area as well as Coleman organization system, additional windows added in 2021 and freshly painted this year, as well as new Lift master garage door openers and remotes with 2 coded keypads The newly carpeted staircase with curved wall leads you from the main level leads to a spacious loft with overlook, perfect for lounging or a home office . Downstairs discover the expansive finished lower level with large entertaining room, kitchenette, full bath, exercise room and Anderson Slider leading to the graceful beauty of the rear yard with bluestone patio and paver path. This private rear yard also showcases an in-ground pool with new landscaping and river rock overlooking the lovely grounds and woods beyond. This move in ready home has been lovingly maintained and updated. The basement was painted in 2024. Trex Tropical Island Mist deck was replaced in 2022. Railing has been replaced and additional fencing for privacy has been recently added. The heated pool has been well maintained with newer capping, and 2023 filter, This home also boasts a Honeywell air system with new air scrubber, ultraviolet cleaner and humidifier. Newer LED lighting throughout, and whole house generator add to the multitude of conveniences and efficiencies this home has to offer. Best of all the HOA fee includes lawn maintenance and snow removal. So why wait? Make this jewel your very own . How may I help you?Get property information, schedule a showing or find an agent |
|||||||||||||||||||||||||||||||||||||||||||||||||||||||||||||||||
Copyright © Metropolitan Regional Information Systems, Inc.



