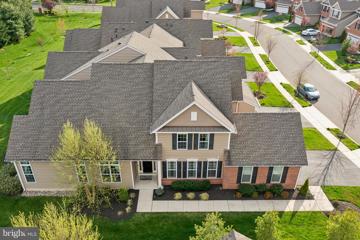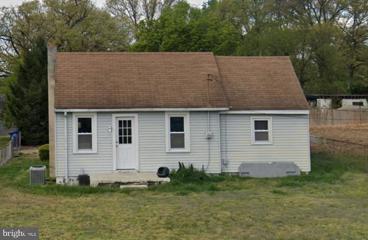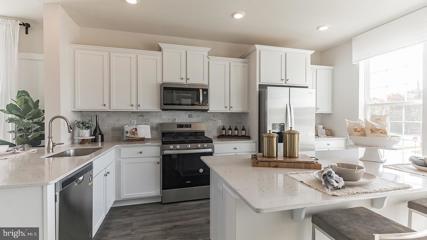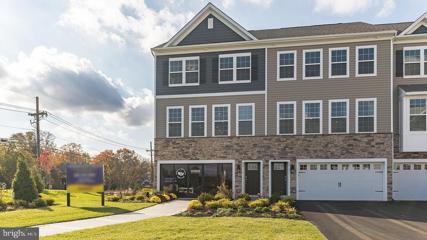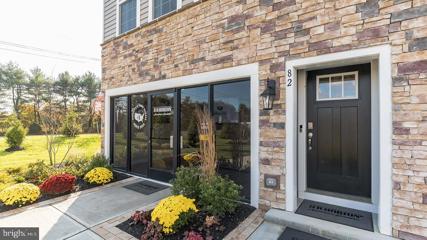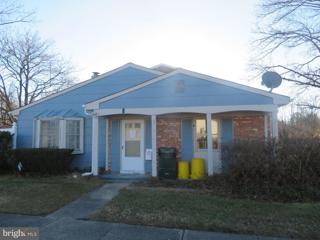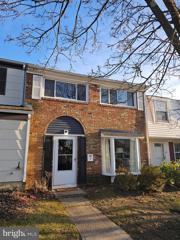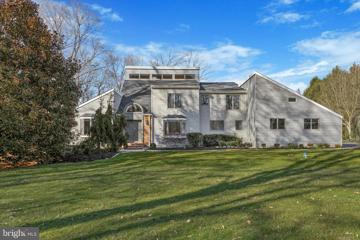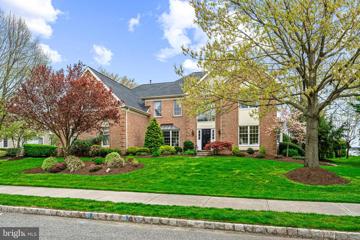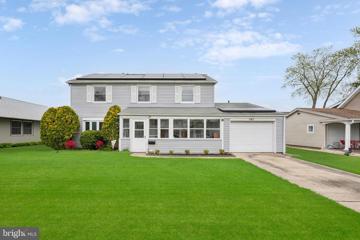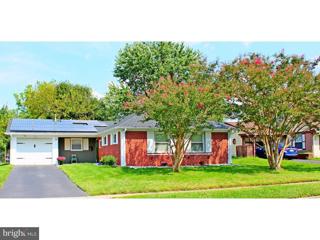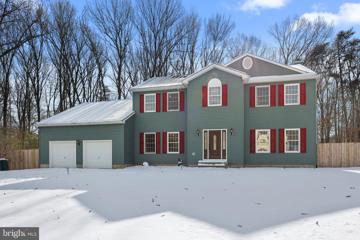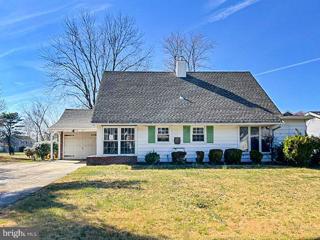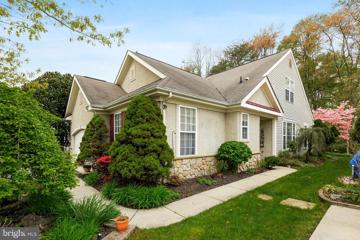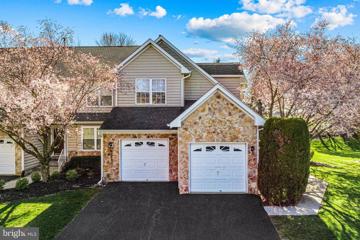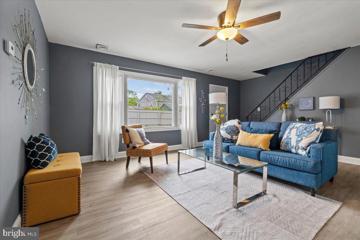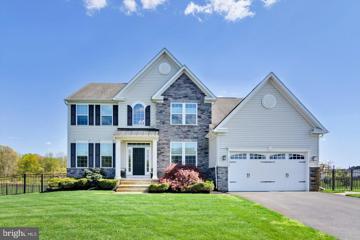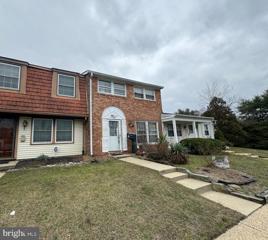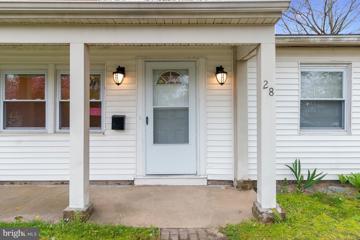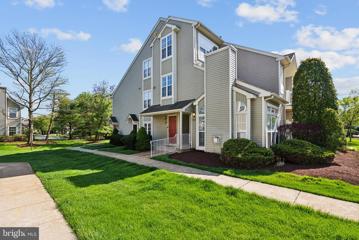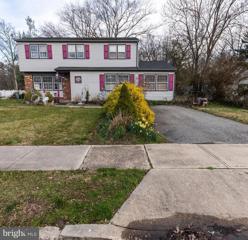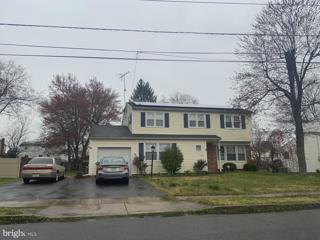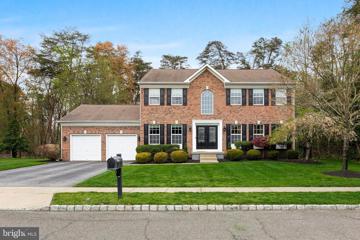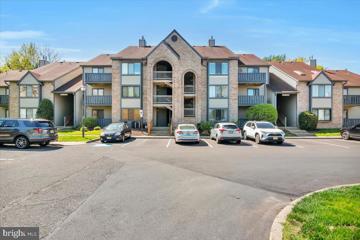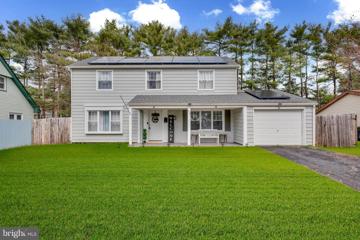 |  |
|
Rancocas NJ Real Estate & Homes for SaleWe were unable to find listings in Rancocas, NJ
Showing Homes Nearby Rancocas, NJ
Courtesy: Keller Williams Realty - Cherry Hill, 8563211212
View additional infoWelcome to luxury living at The Mews at Laurel Creek! Built in 2017, this exquisite Kinkade Model, 3-bedroom, 2.5 bathroom oasis offers unparalleled comfort and convenience, with a host of amenities to enhance your lifestyle. As you step inside, you are immediately greeted by pristine wide-planked hardwood flooring and recessed lighting throughout the entire main level of the home. The two-story foyer with vaulted ceilings leads you into a spacious open floor plan that seamlessly integrates the living, dining, and kitchen areas, perfect for both everyday living and entertaining guests. Natural light illuminates each first floor room from the oversized windows surrounding the perimeter of the home. The gourmet kitchen is well-equipped, with a stainless steel appliance package, striking granite countertops, marble backsplash, a built-in wine refrigerator, an abundance of cabinetry for kitchen storage, designer pendant lighting, and an extended granite island with seating capacity for 5 that overlooks the family room. Adjacent to the family room, you will find a door that provides access to your private back patio, ideal whether you are relaxing or entertaining. With an abundance of clear space behind the home, the outdoor space feels open and inviting. Unlike other models, this patio boasts no steps, maximizing your outdoor space. Back inside, your family room features cathedral ceilings and a gas fireplace with a wood mantle that graciously flows into the Dining Room. The elegant dining area, highlighted by a grand chandelier, provides a place for formal meals, with large gatherings, though within line of sight of the other areas. Past the entryway, on the other side of the main floor, double French doors open to an additional living space that could be your next home office. Away from the main living space, your spacious Ownerâs suite awaits, providing the ultimate luxury of privacy. The Ownerâs suite features a tray ceiling, his/her walk-in closets, a linen closet, and a generously sized spa-like bathroom. The primary bathroom is complete with marble double vanities with storage underneath, private water closet, and a frameless oversized tile shower with built-in bench. The rest of the main level is completed with an upgraded powder room and a spacious laundry room with cabinetry for storage. Access the second floor by the stunning oak curved staircase. At the top of the staircase, you are met with your multi-purpose loft that overlooks the first floor. This floor is also fully equipped with two spacious bedrooms and a full bathroom with vanity storage and shower tub. One of the bedrooms has a cathedral ceiling with an oversized ceiling fan/light, and the other bedroom has an extra large closet, which also includes ladder access to the attic. 606 Tournament Drive is complete with a two-car garage and additional storage. The Mews community offers a plethora of activities to keep you engaged, from poker and book clubs, to gym classes and water/pool activities. Stay up to date on all community activities via The Neighborhood App and The Mews weekly newsletter! Outdoor enthusiasts will appreciate the proximity to Laurel Creek Country Club, public outdoor pickleball and tennis courts, and a range of recreational facilities just a short drive away. Whether you enjoy tennis, pickleball, or golf, everything is at your fingertips. The Mews at Laurel Creek is conveniently located within minutes of shopping, dining, and entertainment options, as well as medical facilities and veterinary services. You will have everything you need right at your doorstep. Plus, access to major highways, the airport, city, and beach are all within reach. Don't miss the opportunity to make this exceptional home yours and enjoy the unparalleled lifestyle offered at The Mews at Laurel Creek. Schedule your showing today and discover the perfect blend of luxury, convenience, and community living.
Courtesy: Keyvest, LLC, (877) 662-7540
View additional infoWelcome to this Ranch style home in desirable Hainesport with fenced yard on large corner lot. Enter into this 3 bedroom 1 bathroom home through the back door into an enclosed lounge-about porch which leads to the kitchen. Off the hall is a large laundry room/pantry with lots of storage. By this home for your self or keep as an investment property. See photos for financials. Please do not disturb the tenants
Courtesy: D.R. Horton Realty of New Jersey, (609) 622-8228
View additional infoPHASE 2, FINAL SECTION - OPEN FLOOR PLAN - The convenience of luxury townhome living meets the amenities and spaciousness of a single-family home with the Atlas new construction floorplan. This ATLAS plan by D.R. Horton is a stunning new, open concept home with 2,270 square feet of living space, 3 bedrooms, 2.5 baths and a 2-car garage situated in The Gables at Mt. Laurel, D.R. Horton's NEWEST community just minutes from Routes 38, 73 and 70, local dining and shopping venues! The main level, featuring 9 ft. ceilings has a large bright living space, which is open to the spacious kitchen and eating areas, with a large modern island, providing plenty of additional storage and room for cooking and entertaining. Off the dining room you will find a 12 x 10 composite deck to enjoy the outdoors & beautiful sunsets after dinner! The upper level boasts 3 bedrooms, a hall bath and the convenience of an upstairs laundry room. The owner's suite features a large walk-in closet and owner's bath with a luxury shower. There is a finished lower-level rec room (similar to an above-ground, walkout basement) which could make a great entertainment room, home gym or office --- the options are endless! This home comes complete with D.R. Horton's new Smart Home System featuring a Qolsys IQ Panel, Honeywell Z-Wave Thermostat, Amazon Echo Dot, Skybell, Eaton Z-Wave Switch and Kwikset Smart Door Lock. Outside you will find a landscape package including front yard sod, trees and shrubs placed in front of the home in designated areas. The value of our ALL-IN included options are unbeatable! *Photos representative of plan only and may vary as built. *Any current incentives may be with the use of preferred lender. See sales Representatives for details and book your appointment today! This is the time to own vs. rent and invest in your future of home ownership.
Courtesy: D.R. Horton Realty of New Jersey, (609) 622-8228
View additional infoPhase 2 END HOMESITE - The convenience of luxury townhome living meets the amenities and spaciousness of a single-family home with the Atlas new construction floorplan. This ATLAS plan by D.R. Horton is a stunning new, open concept home with 2,270 square feet of living space, 3 bedrooms, 2.5 baths and a 2-car garage situated in The Gables at Mt. Laurel, D.R. Horton's NEWEST community just minutes from Routes 38, 73 and 70, local dining and shopping venues! The main level, featuring 9 ft. ceilings has a large bright living space, which is open to the spacious kitchen and eating areas, with a large modern island, providing plenty of additional storage and room for cooking and entertaining. Off the dining room you will find a 12 x 10 composite deck to enjoy the outdoors & beautiful sunsets after dinner! The upper level boasts 3 bedrooms, a hall bath and the convenience of an upstairs laundry room. The owner's suite features a large walk-in closet and owner's bath with a luxury shower. There is a finished lower level rec room (similar to an above-ground, walkout basement) which could make a great entertainment room, home gym or office --- the options are endless! This home comes complete with D.R. Horton's new Smart Home System featuring a Qolsys IQ Panel, Honeywell Z-Wave Thermostat, Amazon Echo Dot, Skybell, Eaton Z-Wave Switch and Kwikset Smart Door Lock. Outside you will find a landscape package including front yard sod, trees and shrubs placed in front of the home in designated areas. The value of our ALL-IN included options are unbeatable! *Photos representative of plan only and may vary as built. *Any current incentives may be with the use of preferred lender. See sales Representatives for details and book your appointment today! This is the time to own vs. rent and invest in your future of home ownership.
Courtesy: D.R. Horton Realty of New Jersey, (609) 622-8228
View additional infoPhase 2 END HOMESITE - The convenience of luxury townhome living meets the amenities and spaciousness of a single-family home with the Atlas new construction floorplan. This ATLAS plan by D.R. Horton is a stunning new, open concept home with 2,270 square feet of living space, 3 bedrooms, 2.5 baths and a 2-car garage situated in The Gables at Mt. Laurel, D.R. Horton's NEWEST community just minutes from Routes 38, 73 and 70, local dining and shopping venues! The main level, featuring 9 ft. ceilings has a large bright living space, which is open to the spacious kitchen and eating areas, with a large modern island, providing plenty of additional storage and room for cooking and entertaining. Off the dining room you will find a 12 x 10 composite deck to enjoy the outdoors & beautiful sunsets after dinner! The upper level boasts 3 bedrooms, a hall bath and the convenience of an upstairs laundry room. The owner's suite features a large walk-in closet and owner's bath with a luxury shower. There is a finished lower-level rec room (similar to an above-ground, walkout basement) which could make a great entertainment room, home gym or office --- the options are endless! This home comes complete with D.R. Horton's new Smart Home System featuring a Qolsys IQ Panel, Honeywell Z-Wave Thermostat, Amazon Echo Dot, Skybell, Eaton Z-Wave Switch and Kwikset Smart Door Lock. Outside you will find a landscape package including front yard sod, trees and shrubs placed in front of the home in designated areas. The value of our ALL-IN included options are unbeatable! *Photos representative of plan only and may vary as built. *Any current incentives may be with the use of preferred lender. See sales Representatives for details and book your appointment today! This is the time to own vs. rent and invest in your future of home ownership.
Courtesy: RE/MAX Preferred - Medford, (609) 654-7300
View additional infoEnd unit ranch style townhouse being offered As-Is. Fenced yard, large eat-in kitchen, laundry room, big living room, 2 bedrooms and 1 full bath all on 1 floor. Gas heat and hot water. This is an As-is sale. Buyer responsible for CO and any other requirements.
Courtesy: BHHS Fox & Roach-Moorestown, (856) 234-0011
View additional infoBACK TO ACTIVE- BUYER COULDNT GET FINANCING! UPDATED & UPGRADED! This 3 bedroom, 1 Full and 1/2 bath, 2 story model features many upgrades such as All New Kitchen Cabinetry, beautiful tile backsplash, Brand New 4 piece Stainless Steel Appliances and granite countertops! The bathrooms have been upgraded with all new bath appliances, fixtures, upgraded lighting, new custom tile, vanity, mirror , new flooring and more! The first floor features a spacious living room with loads of natural light from the oversized bay window, spacious eat in/dining area, new flooring throughout the 1st floor and crown molding and shadow box wood trim-A Touch of Class! The second floor features 3 bedrooms with fresh, new carpeting, fresh paint throughout, upgraded lighting and lots of closets for additional storage. There is a large, private utility room, a sliding door from the kitchen to your private, fenced backyard area with patio- great for dining or relaxing in the fresh air! NEW ROOF, NEW HEATER, NEW AIR CONDITIONING, new flooring, new interior doors and trim, fresh paint throughout, updated lighting throughout...Too Many Upgrades to Mention! *Taxes may be adjusted due to improvements $1,045,000879 Cox Road Moorestown, NJ 08057Open House: Saturday, 4/27 12:00-2:00PM
Courtesy: Compass New Jersey, LLC - Moorestown, (856) 214-2639
View additional infoEscape to your own private oasis at 879 Cox! Nestled on 2.45 acres of picturesque landscape, this exquisite turnkey modern MCM home offers a tranquil retreat without sacrificing convenience. Explore the surrounding nature trails, admire flourishing gardens, or take a dip in the refreshing pool, all within the seclusion of a private lane. Step through the original, custom double doors and bask in the abundance of natural light that floods the interior, offering captivating views of the lush surroundings. Recently upgraded with high-quality doors and brushed gold hardware, every detail exudes elegance. The main living room is a grand space adorned with two-story windows, vaulted ceilings, and a newly tiled fireplace, drawing your gaze upward to the second story. Seamlessly flowing into the brand new, custom renovated kitchen and dining area, this home is designed for effortless entertaining. Indulge your culinary passions in the gourmet kitchen, featuring custom cabinetry with pullouts, an oversized island with waterfall quartz countertops, and top-of-the-line Thermador and Wolf appliances. A cozy breakfast nook bathed in natural light provides the perfect spot for morning coffee or engaging conversations with guests. For formal gatherings, the generously sized dining room awaits, while practical elements like a large pantry, mudroom with custom cabinetry, and first-floor laundry room ensure both style and functionality. Down the hall, discover a modern home office with built-in shelving, making remote work a breeze, along with a first-floor bedroom and newly renovated bathroom, catering to every lifestyle need. Step outside onto the gorgeous deck overlooking the meticulously maintained pool, boasting recent upgrades including all new equipment installed in 2022 and a mesh pool fence, ensuring enjoyment for years to come. Ascend the dramatic staircase to find beautifully appointed bedrooms with ample closet space, serviced by a spacious hall bathroom renovated in 2021. The primary suite offers a vaulted ceiling, balcony, and a luxurious bathroom featuring a jacuzzi tub, glass shower, and dual sinks. A loft space awaits, offering endless possibilities for recreation or relaxation, including play area, work out space, reading nook, or additional office. This home has been meticulously maintained, reflecting years of care and attention. Recent updates including a new roof, custom blinds, tankless water heater, HVAC system installed in 2017, and smart switches enhance both comfort and efficiency. With a Tesla charger in the 3-car garage, and a spacious driveway, you will never have to worry about parking. Ideally located just 10 minutes from downtown Moorestown and 2 miles from I-295, it offers the perfect balance of serenity and accessibility for commuting and shopping needs alike. $1,050,000119 Country Club Drive Moorestown, NJ 08057
Courtesy: Compass New Jersey, LLC - Haddon Township, camilo.concepcion@compass.com
View additional infoWelcome to 119 Country Club Drive, a breathtaking Buckingham Colonial built by Toll Brothers. This magnificent home is ideally situated on the 5th hole of the prestigious Laurel Creek Country Club, offering stunning golf course and water views. The classic brick front colonial boasts an inviting open floor plan filled with an abundance of natural light with refinished hardwood floors throughout. The large kitchen features elegant shaker cabinetry, creating a perfect blend of style and functionality. The large primary suite is a true retreat, complete with a sitting room, updated bathroom with heated flooring, and a generously sized closet. Down the hall are three additional bedrooms. The princess suite features it's own full bathroom. The hall bathroom has been recently updated. The fully finished basement is an entertainer's dream, featuring an additional fireplace and ample space for gatherings. Step outside to discover a tiered patio, offering the perfect setting for outdoor dining and relaxation. With a new roof installed in 2020 and newer HVAC, this home seamlessly combines luxury and peace of mind. Don't miss the opportunity to make this home yours. Open House: Saturday, 4/27 12:00-3:00PM
Courtesy: Weichert Realtors-Haddonfield, (856) 394-5700
View additional infoWelcome to 21 Peppermint Drive, a 1,700 square foot, 3-bedroom, 2-bathroom single family home. One enters the home via an enclosed bright porch. This versatile space could be a great reading nook or just simply an entrance that's perfect for dropping off groceries, school bags, and more, making daily life easier for busy families. After walking through the porch one can enter either the spacious living area to the left or the dining area that is adjacent to the kitchen on the right. From the kitchen, one can access the fenced in backyard. Also on the main floor is the laundry room, entrance to the garage and a half bathroom. Upstairs, one will find a master bedroom with an ensuite bathroom. Two additional bedrooms offer ample space, ideal for children, guests, or a home office. These bedrooms also have access to an additional full bathroom upstairs. All of the bedroom closets upstairs are oversized. The property also features a garage and driveway parking. This is the perfect place to call home. Don't miss your chance to make this home a reality! Schedule your showing today. $365,00025 Pond Lane Willingboro, NJ 08046
Courtesy: Continental Real Estate Group, (877) 996-5728
View additional infoWelcome to turn-key and low maintenance Ranch home. Features include fast xfinity cable and internet, recessed lights, tankless water heater, Brazilian cherry and hickory engineered hardwood flooring, eco-friendly radiant heat, central AC system, vinyl windows. Kitchen has tiled floor, roof ventilated exhaust, stainless steel appliances, granite countertop. Two full bathrooms with tiled floor. House is equipped with no-cost solar panels. House has an enclosed patio to enjoy or little me time. Garage is semi-finished and can be converted to use as an office or leisure room. House has premium energy-efficient insulated siding, paved two car driveway. Property has been updated with premium materials. Some rooms are virtually staged. Garage can easily be converted to additional space for bedroom or playroom or office.
Courtesy: Keller Williams Real Estate Tri-County
View additional infoWelcome to your dream family home nestled on a serene tree-lined block in Hainesport, NJ! This spacious 5-bedroom detached single home offers the perfect blend of comfort, convenience, and endless possibilities for family fun on its expansive lot. With a generous 1.25 acres of land, this property is a paradise for outdoor enthusiasts and families with kids! Imagine endless backyard adventures, from picnics to playgrounds, gardening to outdoor sports â the possibilities are endless! Step inside to discover a bright and airy living room, perfect for family gatherings. The adjacent dining area is ideal for hosting dinner parties and holiday celebrations, creating cherished memories with loved ones. The heart of the home, the recently renovated kitchen, is a chef's delight! Featuring sleek countertops, ample storage, it's a culinary haven where you can whip up delicious meals while keeping an eye on the kids playing in the backyard. Gather around the fireplace in the warm and inviting family room, flooded with natural light from the abundance of windows. It's the perfect spot for relaxation and quality family time, whether you're cuddled up with a book or enjoying game night with loved ones. Upstairs, you'll find four spacious bedrooms, including a master suite with its own en-suite bathroom. With plenty of room for the whole family to spread out and unwind, everyone will have their own private retreat to relax and recharge. Unlimited Potential: The unfinished basement offers endless possibilities for customization, whether you envision a playroom for the kids, a home gym, or a cozy entertainment space for family movie nights. With its higher-than-normal ceilings and expansive layout, the basement is a blank canvas waiting for your personal touch. Private Backyard Oasis: Step outside to your own private oasis, where new pavers create a stylish and low-maintenance outdoor space perfect for entertaining or simply relaxing in the sunshine. With plenty of room to roam and let imaginations run wild, the backyard is sure to be the focal point of family fun and outdoor adventures. Don't miss out on this rare opportunity to own a family-friendly retreat with unlimited potential in Hainesport, NJ! Schedule your appointment today and unlock the door to your family's dream home.
Courtesy: Ai Brokers LLC
View additional infoDon't miss the opportunity to own this Cape Cod in Willingboro with 4 bedrooms and 2 full baths! Features include French windows that provide ample lighting in the home, a kitchen with a double sink, built-in woodgrain cabinetry, appliances, and a dining area. The back door leads you to your screened porch to sit and relax on for tons of fresh air and sunlight while enjoying the privacy of your backyard which is perfect for additional outdoor living!! The 1-car garage has more than enough space for storage! Conveniently located near schools, shopping, & everything Willingboro has to offer! TONS of Potential! Being sold AS IS, WHERE IS, Buyer is responsible for all inspections, CO, & certifications. All information & property details set forth in this listing, including all utilities & all room dimensions which are approximate, are deemed reliable but not guaranteed & should be independently verified if any person intends to engage in a transaction based upon it. Seller/current owner does not represent &/or guarantee that all property information & details have been provided in this MLS listing. $459,900149 Merion Way Hainesport, NJ 08036
Courtesy: Hometown Real Estate Group, (856) 235-3900
View additional infoExpanded Haverford model. Large layout with 3 Bedrooms 3 Full baths a huge family room with gas fireplace and sunroom that backs to woods. Private setting. Huge primary bedroom with walk-in closet and 2 additional closets , master bath with soaking tub and shower. Additional bedroom and bath on the first floor. Second floor has large bedroom, full bath and large loft area with huge walking closet.. $535,00055 Hogan Way Moorestown, NJ 08057
Courtesy: Keller Williams Realty - Moorestown, (856) 316-1100
View additional infoWelcome to this exquisite and incredibly rare end unit nestled in the prestigious Laurel Creek community. This stunning home boasts a unique feature that sets it apart from the restâa full-bedroom suite on the first floor, making it perfect for multi-generational living or accommodating guests with ease. As you enter, you'll be greeted by a spacious living room, elegant dining area, and a cozy family room complete with a fireplace and gleaming hardwood flooring throughout, creating a warm and inviting atmosphere. The gourmet kitchen is a chef's dream, equipped with stainless steel appliances, a breakfast area, and tile flooring for easy maintenance. The first floor also includes a convenient half bath for guests. Moving upstairs, you'll find two more bedrooms, each with its own full bath, offering comfort and privacy. Additionally, there's a versatile sitting room that can easily be converted into a fourth bedroom or used as a home office. This home doesn't stop thereâit also features a fully finished basement, providing ample space for entertainment, hobbies, or storage. The 2-car garage, although utilized for the first-floor suite, still offers some storage space, ensuring you have room for all your belongings. Outside, the Laurel Creek community offers fantastic amenities for residents, including a sparkling community pool and tennis courts, perfect for staying active and enjoying the outdoors without having to travel far from home. Don't miss your chance to make this your dream home! Schedule a showing today.
Courtesy: EXP Realty, LLC, (866) 201-6210
View additional infoReveal date of newly improved property is Sunday April 21, 2024. 1pm all major systems have been upgraded. come and don't be disapopointed. Open House: Saturday, 4/27 12:00-2:00PM
Courtesy: Compass New Jersey, LLC - Haddon Township, camilo.concepcion@compass.com
View additional infoThis exquisite Orchard Farm residence boasts impeccable craftsmanship and sits majestically on a sprawling lot spanning over 1 acre. Welcomed by a timeless stone facade accentuated by elegant black shutters, the allure of this home begins before even stepping inside. As evening descends, the landscape lights adorn both the front and rear exteriors, casting a serene ambiance over the meticulously landscaped grounds. Upon entry through the grand 2-story foyer adorned with a palladium window and rich espresso hardwood floors, a sense of sophistication envelops you. Ascend the turned wrought iron staircase, its steps adorned with matching espresso hardwood and a luxurious runner, leading to the upper level. The formal living room, painted in tasteful decorator hues and crowned with intricate molding, exudes refined elegance, while the adjacent formal dining room, graced with wainscoting and crown molding, sets the stage for memorable gatherings. Entertain with ease in the gourmet kitchen, where crisp white 42" cabinets and glass accents showcase fine china, complemented by granite countertops and glass subway tile backsplash. A spacious center island offers both prep space and casual dining, while stainless steel appliances stand ready to assist any culinary endeavor. A convenient bar area, complete with a beverage refrigerator, adds an extra touch of sophistication. Adjacent, the breakfast area bathes in natural light streaming through a wall of windows, offering tranquil views of the lush backyard oasis. The heart of the home lies in the open-concept kitchen and family room, where a cozy gas fireplace with a slate surround takes center stage, flanked by recessed lighting and triple windows that fill the space with warmth and light. A first-floor office provides a quiet retreat for work or study. Upstairs, the well-planned layout continues with a luxurious primary suite featuring a stunning tray ceiling with crown molding accents, a spa-like ensuite bath with espresso cabinetry, and a custom-built closet with organizers. Three additional bedrooms, each neutrally decorated and boasting ample closet space with organizers, offer comfort and versatility. The fully finished daylight walkout basement is a haven of custom features, including a built-in workstation, ideal for a home office or homework station, along with ample space for a gym, recreation room, and potential fifth bedroom. A built-in wet bar beckons entertaining opportunities, with storage for your fine glasses. Step outside to the breathtaking paver patio and composite deck, where sweeping views of the meticulously manicured lawn evoke a sense of tranquility akin to a private golf course. With convenient proximity to shopping, dining, and major highways, this home offers an unparalleled blend of luxury, comfort, and convenience, poised to elevate your summer living experience to new heights. Move-in ready and awaiting your personal touch, this home invites you to embrace a lifestyle of timeless sophistication and effortless refinement.
Courtesy: Your Town Realty, (855) 600-2465
View additional infoGreat home can use a little TLC. It does have new siding. The roof had shingles replaced 2 years ago. The deck is just a year old. New AC unit.
Courtesy: Keller Williams Town Life, 3059156888
View additional infoWelcome to this bright and spacious 2bd/1ba end unit in the Rittenhouse Park Community. Close to community pool, parks and public transportation. In unit laundry, patio, yard and fenced yard. Open House: Saturday, 4/27 11:00-1:00PM
Courtesy: Weichert Realtors - Moorestown, (856) 235-1950
View additional infoWelcome to this lovely first floor, 2 bedroom, 2 bath end unit condo in the sought after neighborhood of Laurel Creek. This home has been well maintained; featuring a bright open floor layout. Plenty of natural light brightens this condo which comes from several windows and the sliding glass door off the living room which leads to the patio and storage closet. The kitchen flows onto the dining room with a half wall between them which opens up the dining area. The laundry room is down the hallway with a newly custom designed half bath. The huge mater bedroom features abundant closet space with customer shelving making it easy to keep your valuables organized. The roof is 15 years young, , newer HVAC, newer (hardly used) oven, skylights, ceiling fans and a fireplace. Laurel Creek community is just off Rt. 38 and within close proximity to Rt. 295 (North and South). Come see this. It won't last.
Courtesy: RE/MAX ONE Realty-Moorestown
View additional info"Old World Charm" This 4 bedroom 2.5 bath comes complete with a Beautiful, Expansive Family Room addition. The minute you enter you're captivated by the beautiful staircase going to the second floor. There is a Formal Living Room, Dining Room and hardwood floors throughout. The Large Eat-In Kitchen features ceramic tile floors, updated cabinets, and a full appliance package. The huge Family Room addition comes with a wood panel vaulted ceiling and ceiling fan. The first floor powder room has been recently updated with nice new finishes. The Primary Bedroom comes complete with gleaming hardwood floors and a remodeled En-suite with ceramic tile. The additional 3 Bedrooms are spacious, have great closet space and share a Bath on this floor. There's also a quaint Enclosed Porch to enjoy the view of the yard. The huge backyard overlooks a serene view of Sylvan Lake. Other features include: Newer HVAC System, Newer Roof, Newer Hot Water Heater, and Some New Vinyl Windows. Contingent on Seller finding suitable housing. Home being sold in AS-IS condition. Open House: Sunday, 4/28 1:00-4:00PM
Courtesy: Keller Williams Real Estate - Princeton, (609) 987-8889
View additional infoð¡ Welcome to 20 Longwood Drive! Your Dream Home Awaits! ð¡ â¤â¤â¤ This charming residence is more than just a houseâitâs a canvas of possibilities! Nestled in a serene neighborhood, this 4-bedroom, 2.5-bath gem offers a delightful blend of comfort and potential. And guess what? Itâs an âas-isâ sale, which means you get to shape it into your own vision of perfection! Hereâs what awaits you: 1. Inviting Family Room: As you step through the front door, the warm wood beam ceiling of the family room envelops you. Imagine cozy evenings with laughter echoing off the walls, and memories waiting to be made. 2. Spacious Living Room: The expansive living room leads you further into the heart of the home. The living room is your canvasâa place to host gatherings, showcase your favorite art, or simply unwind with a good book. The possibilities are endless! 3. Gourmet Kitchen: Prepare to be wowed by the tremendous 22 x 11 eat-in kitchen! Sunlight spills through the slider door, leading you to the deck, patio, and the lush yard beyond. This kitchen is perfect for both everyday living and entertaining. Picture yourself sipping morning coffee while watching the sunriseâpure bliss! ððð 4. Laundry/HVAC Room: Practicality meets convenience in the 18âx8â laundry room. With direct access to the yard, laundry day becomes a breeze. 5. Bedroom Bliss: Upstairs, discover four generously sized bedrooms awaiting your personal touch. One of the two full bath boasts a skylight, and the floors and vanity add a touch of modern elegance. 6. Your Principal Retreat: The primary bedroom is your sanctuaryâa place to recharge, dream, and unwind. With two spacious closets and a dressing area, itâs a haven of comfort. 7. Original Wood Floors: Peel back the layersâthe bedroomâs carpet has been lifted to reveal the gorgeous original wood floor. Imagine the stories it holds! In need of a little TLC? Absolutely! But think of it as a blank canvasâan opportunity to infuse your style, creativity, and love. Whether youâre a seasoned renovator or a first-time homeowner, 20 Longwood Drive is your chance to create something truly special. ð Donât miss out! Schedule a viewing today and let your imagination run wild. Open House: Saturday, 4/27 12:00-2:00PM
Courtesy: Keller Williams Realty - Moorestown, (856) 316-1100
View additional infoIntroducing the exclusive Winthrop Model nestled within the Beacon Hill Development in Hainesport, NJ. A rare jewel set on a prime lot bordering Long Bridge Park with seasonal water views of the Rancocas Creek with its own secluded side space. This architectural marvel, one of only 36 homes in this section of Beacon Hill, enchants with its red brick facade, refined black shutters, and impeccably manicured grounds. Step inside to a grand 2-story foyer adorned with hardwood floors, leading to a versatile office/first-floor bedroom featuring solid wood French doors. The open-concept great room and kitchen showcase black granite countertops, a custom backsplash, a striking island, and sleek black GE appliances. A sliding glass door from the kitchen beckons you to private, breathtaking views of Long Bridge State Park. Recently refurbished hardwood floors grace the kitchen, living room, dining room, foyer, half bath, and hallway, infusing the home with warmth and elegance. Natural light floods the family room, centered around a wood-burning fireplace for cozy evenings. Additional highlights include a spacious laundry room with garage access, formal dining area, living room, and a half bath, offering unmatched luxury and functionality within this esteemed community. Upstairs, discover an expansive primary suite flooded with natural light and serene views of the wooded backyard bordering the park. Two individual walk-in closets provide expansive storage for all your clothing items. The ensuite bathroom boasts a stand-up shower, soaking tub, double vanity, and private toilet area. Three generously sized bedrooms and another full bathroom complete the upper level, providing ample space for family and guests. The basement is a notable feature, offering approximately 1,300 square feet of finished space plus additional storage. It includes a versatile area that could serve as an optional bedroom or office, catering to various needs. Equipped with a full, three-piece bathroom with stand-up shower, kitchenette, dining/game zone, wood-style floored exercise area, and family room with 9-foot ceilings and 5-foot Bilco window, the basement offers endless possibilities for living space. Outside, the property boasts an impressive large backyard backing up to Long Bridge State Park. Relax on the maintenance-free composite deck or paver patio, with the option of a fenced-in area creating a safe play area for children or pets. In summary, this home seamlessly combines comfort, functionality, and outdoor allureâa true must-see gem! Open House: Saturday, 4/27 12:00-2:00PM
Courtesy: Keller Williams Realty - Cherry Hill, 8563211212
View additional infoDon't miss out on this condo located in the Brittany Commons community in Mt Laurel. This home has an open floor plan that allows for plenty of living and dining space. The kitchen has been recently refreshed with new backsplash, countertops, and plenty of cabinet space for all of your storage needs. The bedroom provides plenty of space in addition to a large walk-in closet with shelving and hanging storage. Just through the door in the living room you'll find a private balcony space with a relaxing view of the woods. Location is key with this home as you are minutes from plenty of shopping, highways, and a quick trip to either Philly in about 30 mins or to the shore in under an hour. Open House: Saturday, 4/27 2:00-4:00PM
Courtesy: Weichert Realtors-Medford, (856) 983-2888
View additional infoThis expanded three bedroom colonial style home was renovated in 2018 and has been lovingly maintained by its current owners over the past six years. With over 2,300 sq ft of living space, there is plenty of room for everyone and everything. You will absolutely love the sprawling family room addition and the beautifully updated kitchen and bathrooms. Upstairs you'll find roomy bedrooms, including a large primary bedroom with expanded bathroom offering dual vanities and walk in shower. More so, the energy efficient solar panels help lower the monthly electric bill. Make your appointment today and see all that this home has to offer you! How may I help you?Get property information, schedule a showing or find an agent |
|||||||||||||||||||||||||||||||||||||||||||||||||||||||||||||||||
Copyright © Metropolitan Regional Information Systems, Inc.


