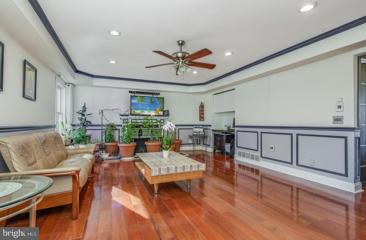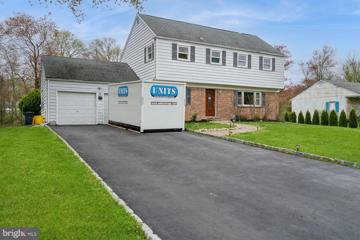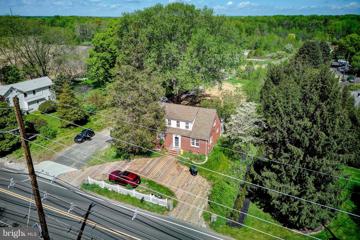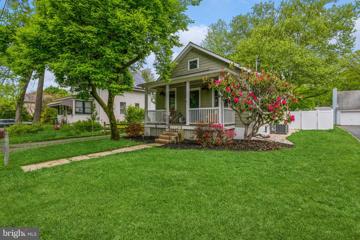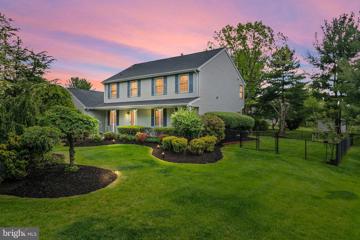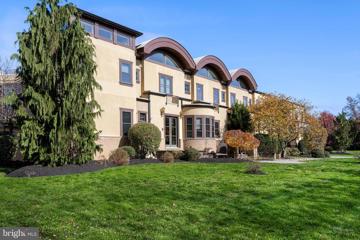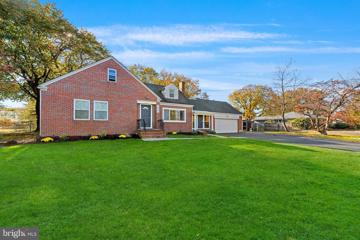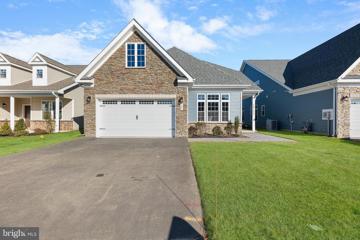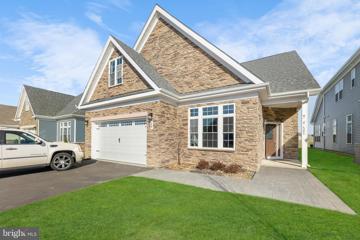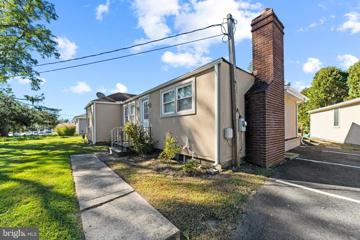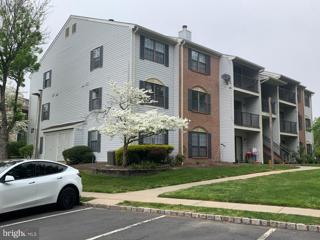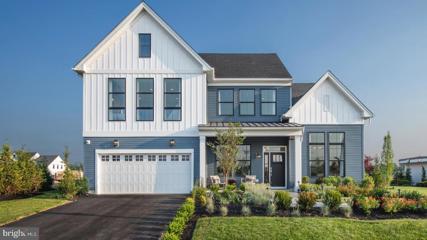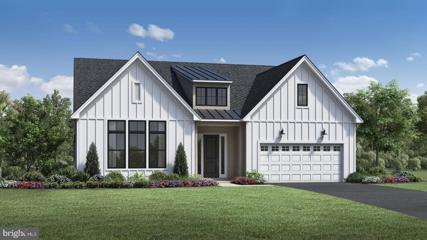 |  |
|
Princeton Jct NJ Real Estate & Homes for Sale
Princeton Jct real estate listings include condos, townhomes, and single family homes for sale.
Commercial properties are also available.
If you like to see a property, contact Princeton Jct real estate agent to arrange a tour
today! We were unable to find listings in Princeton Jct, NJ
Showing Homes Nearby Princeton Jct, NJ
Courtesy: Coldwell Banker Residential Brokerage - Princeton, (609) 921-1411
View additional infoCome & View this impressive West Windsor ranch-style home, situated on a sprawling 1+ acre lot, and prepare to be captivated. Unlock infinite potential with this remarkably versatile residence boasting two homes in one! Located within coveted West Windsor Plainsboroâs premium school district and mere miles from the Princeton Junction Train Station, this property offers unparalleled convenience. Embrace the freedom to customize and maximize living options with an included Apartment, making it perfect for multigenerational living, rental income, or creative use. Whether you envision it as a single-family sanctuary or a haven for extended family or rental income, this property has it all. The main residence presents an attractive 3-bedroom layout with one and a half baths, showcasing an updated primary bedroom ensuite half bathroom, freshly painted walls, with meticulously refinished or replaced flooring throughout. Its recently revamped kitchen is a chef's delight, boasting brand new cabinets, counters, and appliances, all the while maintaining a seamless connection to the full basement, laundry room, and attached two-car garage. Meanwhile, the one-bedroom apartment offers a spacious living room and an inviting eat-in kitchen with exterior access to the rear yard. Its updated full bath ensures comfort and convenience for its occupants, complete with new fixtures, cabinets, and flooring. This exceptional property also features a detached barn, currently utilized for property maintenance equipment, adding even more versatility and functionality to the space. The current home custodians have recently invested a lot into this home to prepare it for sale. Remodeling efforts included: renovation of the main house kitchen and refinished hardwood floors, installed a new roof, hot water tank, replaced 14 windows (the rest are original), plus waterproofed the basement with enhanced exterior drainage system and recently upgraded electrical panel. Beside these improvements â the house is being sold strictly as-is. Don't let this incredible opportunity slip away. Schedule your showing today and unlock the boundless possibilities that await in making this versatile property your own!
Courtesy: Sun Realty, (631) 965-3539
View additional infoFully upgraded custom-made, north-facing 4 bed 2.5 bath for sale. Hardwood floors up and downstairs. Loaded with upgrades. Bathrooms(2019), Entry Door Replacement Steel(2019), LED ceiling lights(2019), Kitchen Remodeling(2013), Roof(2021), Siding (2020), Appliances (2021), HVAC (2016)Window Replacement (2020). Over $200,000 in upgrades. The Tax assessments will be done this year and taxes may go up. Open House: Sunday, 5/19 1:00-4:00PM
Courtesy: Coldwell Banker Residential Brokerage-Princeton Jc
View additional infoYouâll be won over by this spacious Global Luxury home in prestigious Windsor Park Estates. As you enter the grand two story foyer, youâll notice the Living Roomâs inviting and comfortable atmosphere. Wish for a Home Office? This one will wow you with itâs vaulted ceiling, stately built ins and pocket door for privacy. The open Eat-In Kitchen beckons with ample counter space, copious cabinetry and gas range with downdraft vent to the exterior. Enjoy a cup of tea in the bright sunroom right off the Kitchen, and host elegant dinners with friends and family in the Formal Dining Room. The large, step down Family Room is a showstopper, boasting tall windows that flood the space with natural light and gas fireplace with new liner. Meander through the Kitchen to the back of the house where you will find your Bonus Room with indoor âEndless Poolâ and hot tub, great for swimming laps or relaxing after a long day. The wall of glass doors opens completely for the luxury of protection from the elements while enjoying the gorgeous view of the garden. Prefer not to have the pool? Remove it to use that room for whatever use you wish. Also on the main floor: the Powder Room and Laundry/Mud Room. On the second level, youâll find the Primary Bedroom with stunning, spa-like En-Suite Bath appointed with a steam room/shower as well as an air bubble soaking tub. Completing the upper level are the additional 3 well-sized Bedrooms sharing an upgraded Full Hall Bath and an enormous, unfinished Attic Storage Room for upstairs storage. The Finished portion of the Basement is perfect for a media room and recreation, leaving a generous storage and work out area in the unfinished area. The private Back Yard is absolutely lovely with expansive patio for fabulous al fresco enjoyment. You'll attend West Windsor's award winning WWP School District (HSS North),the convenience of being just minutes away from NJTransit, downtown Princeton, golf courses, parks, and an array of shopping and dining options. Don't miss the opportunity to make this exceptional house yours. Embrace the beauty and embrace a life of comfort and convenience here at 10 Highpoint Place. (Solar Panels are entirely paid for and earning generous SRECS) $1,249,9008 Howard Drive Princeton Junction, NJ 08550Open House: Saturday, 5/18 12:00-2:00PM
Courtesy: BHHS Fox & Roach - Robbinsville, (609) 890-3300
View additional infoThis gorgeous home sits in the stately neighborhood of Princeton Oaks in the town of Princeton Junction. Situated less than 4 miles from the Princeton Junction train station and in the highly desirable West Windsor - Plainsboro School District, stands this beautiful colonial welcoming you with a large front and back yard and exquisite mature landscaping. With 5 bedrooms, 2.5 bathrooms and almost 2700 square feet of livable space on the first and second floor, and an additional finished basement, you will have more than enough room for all of your extended family and friends. Travel through the front door and notice the beautiful hardwood floors throughout, dental molding, neutral paint colors, and the bright sunlight creating a space that feels much bigger than the almost 2700 square feet that this home is. To the right, is a formal dining room connecting to the kitchen, and to the left is an oversized formal living room both with beautiful dental molding. As you continue on, you will enjoy a cozy family room with recessed lighting and a gas fireplace and a fully remodeled and renovated kitchen with a freestanding Viking 6 burner gas range, stainless steel appliances, glistening quartz countertops, ample custom Brookhaven cabinet space, recessed lighting and a spacious dining area adjacent to the new 3-panel sliding glass doors leading onto the back deck. The first floor is rounded out by a fully remodeled and renovated powder room, a convenient main floor laundry room and the fifth bedroom, which can also serve as a home office. Upstairs you will find the primary suite with a frameless shower, soaking tub, and vanity with granite countertops. The primary suite also includes a custom closet system for all of your clothing and accessories. An additional 3 spacious bedrooms, a hall bathroom and multiple storage closets round out the second floor. The large full finished basement has wall to wall carpet, is painted in a neutral color and has multiple living areas. The expansive yard has mature landscaping, a sprinkler system, a beautiful back deck and a large driveway leading to a three car garage. The septic system was fully replaced in 2018, the hot water heater in 2015 and the HVAC in 2023. Windows were replaced in 2023. Princeton Oaks is conveniently located five minutes from the Princeton Junction train station and less than fifteen minutes from downtown Princeton. A short walk to Dutch Neck Elementary School. Middle and high schools are Community and North. Princeton Oaks is located just one hour from Manhattan and Philadelphia. Open House: Sunday, 5/19 2:00-4:00PM
Courtesy: RE/MAX of Princeton, (609) 921-9202
View additional infoCome & feast your eyes, North-Facing on prime location, upgraded house from A to Z. This pristine, immaculate townhouse offers a host of desirable features, making it a must-see with 4 bedrooms, 2.5 well-appointed bathrooms & attached garage. New heating system, central air conditioner, hot water tank. New roof. Revel in the hardwood flooring and all Recessed lights with Dimmer that adorn the entire first & second floor. Enter to foyer with hardwood floor. The formal living room features hardwood floor, recessed lights, crown molding, and chair railing. The dining room boasts a 9-foot ceiling, hardwood floors, additional crown molding, chair railing & recess lighting. State of the art kitchen with 42" cherrywood cabinets, granite countertops, 2 sinks, an island, backsplash, and newer stainless-steel appliances, complemented by crown molding and ceramic tiles French door leads to the extra-large brick patio with fenced in yard. Extended Family room with hardwood floor, upgraded blinds, Topdown and Bottom-up blinds, crown molding, chair railing & recess lights. Upgraded to the top powder room with ceramic tiles. Second floor leads to hallway with build in closet, hardwood flooring full bath with ceramic tile a tub and shower. grand master suite with hardwood floors, 4 recess lights, 2 walk-in California closets & upgraded blinds, Topdown and Bottom-up blinds. The suite master bathroom offers his-and-her vanities, ceramic tiles, and a gold/silver faucet package, shower and Jacuzzi. Second & third bedrooms with hardwood floors, chair railing, recess lights & California closets. Fourth room has hardwood floors, recess lightings, chair railing & wall to wall built-in coset. The laundry room is equipped with built-in cabinets, a washer, and a dryer. Attached car garage with opener. Easy access to train station, shopping areas & Blue-Ribbon School district. Residents can enjoy the swimming pool, tennis courts, and clubhouse, with a golf course just across the community. Ready to be showcased and sold!
Courtesy: RE/MAX of Princeton, (609) 921-9202
View additional infoLocation, Location!! Look no more, welcome to this upgraded single-family home with 4-bedroom, 4 bathrooms (2 full bath and 1 half bath). Family room with fireplace. 2 attached car garage and driveway will take 6 cars and basement and is move-in ready. Entire house has hardwood floors. Enter to open foyer with ceramic tile floor. Formal living room with hardwood floors & fireplace and formal dining rooms with hardwood floors. State of the art Gourmet kitchen with granite counters, ceramic tile floor, stainless steel appliances, and custom lighting. Breakfast Room with vaulted Ceiling, overlooking a Private, Wooded Backyard. A Spectacular light-filled sunroom with glass windows. Large family room with a second fireplace. Second floor leads to Master bedroom with a large walk-in closet. Three additional generously sized bedrooms with upgraded bathrooms. Additional upgrades include a newer front door, newer interior doors, newer furnace. Spacious backyard surrounded by trees, features a park-like setting with a patio area. Basement semi-finished. Great location. Walking Distance to Princeton Junction Train Station and to West Windsor-Plainsboro Blue-ribbon School System, West Windsor Community Park, & shopping centers.
Courtesy: BHHS Fox & Roach - Princeton, (609) 924-1600
View additional infoDon't miss the extraordinary opportunity to purchase 6.84 Acres of Farmland with an existing old house. You have the option to demolish the current structure and construct your dream home up to 5000 Square feet. Whether as an investment or a personal haven, this property offers versatile possibilities. The property has a new septic system, New wiring for electricity, Public water connections and internal pipes replaced, and mud roads were laid for the farm vehicle accessing the back of the property. The seller of the property offers an assumable loan. This is your chance to capitalize on a truly remarkable investment opportunity. You can rent the farm lands for extra income. Consideration for placing a verizon cell tower at the edge of a property within wetlands to fetch more revenue. Property grants easy access to nearby amenities such as shopping centers, restaurants and recreation centers. West Windsor is one the best blue ribbon school districts in New jersey. Contact us immediately to know more about the property.
Courtesy: Keller Williams Real Estate - Princeton, (609) 987-8889
View additional info***MULTIPLE OFFERS RECEIVED. DEADLINE TO SUMBIT OFFER IS 12 NOON FRIDAY 5/17.*** Welcome Home to Berrien Village in Princeton Junction, N.J. Unlock the door to your dream lifestyle with this immaculate single-family residence nestled within the desirable Berrien Village neighborhood. As you approach,ÂyouâreÂgreeted by the inviting front porch crafted with durable trek decking and vinyl railings, promising moments of relaxation and connection to the community. This meticulously upgraded home has hardwood floors throughout, complemented by crown molding creatingÂan atmosphere of warmth and charm. The heart of the home features an updated kitchenÂwithÂ42-inch cherry hardwood cabinets, Corian countertops, a new stainless-steel refrigerator,Âand a center island with seating, perfect for culinary adventures and entertaining guests. Step outside to discover your private oasis, complete with a new fenced-in yard andÂlush green lawn, providing the ideal backdrop for outdoor gatherings or moments of relaxation. Additional highlights include a large detached garage with barn doors and a loft above, offering ample storage space, as well as two sheds for added storage and convenience. Seeking additional space? Unleash your creativity and expand your living quarters upstairs, ready for finishing to accommodate an extra bedroom or two and bath,Âwith electric and pumping already in place. The full basement includes a walk-out egress adding to the multiple possibilities for customization to suit your unique lifestyle. In addition to access to the nationally acclaimed West Windsor-Plainsboro School District,Âthis home not only offers a residence but the epitome of suburban living, where convenience meets tranquility with the Princeton Junction train station, arts center, banking, shops, and restaurants within a 5 minute walk from your doorstep. Don't miss this rare opportunity to make this exceptional property yours. Schedule your private tour today and unlock the door to your new beginning!
Courtesy: Redfin, (848) 459-4981
View additional info***Best and Final Offers due by Wednesday, May 15th, at 12:00pm.*** Stunning North facing home with lots of natural light, located in a premium location on a cul-de-sac! Immaculate, updated, and beautifully maintained home with 4 bedrooms and 2.5 bathrooms, in desirable West Windsor Township! Featuring a remodeled kitchen with granite counter tops, newer stainless-steel appliances, center island, and glass back splash. The kitchen seamlessly flows into a spacious family room, featuring hardwood floors and a cozy wood-burning fireplace, creating an inviting ambiance for gatherings. Luxurious primary suite with a vaulted ceiling, huge closet and an en-suite bathroom that features top of the line granite, a whirlpool tub, over-sized shower with built-in bench, and a double sink vanity with a seating area. Many California style organized closets and recessed lights throughout. Beautifully finished basement with large closets and lots of storage areas! Outside, a multi- level expansive deck awaits. There is a built-in gas line, ready to hook up a grill. Adjacent to the driveway, discover an upgraded half basketball court, perfect for athletic leisure. Wonderful level lot perfect for outdoor games! Many new updates in the home include the following: New Paved Driveway, New Roof (March 2024), Freshly Painted Garage with Enhanced Garage Door Openers, New Waterproof/Scratch Proof Floors in the Living Room, Sun Setter Retractable Awning for the Deck, New Fenced Dog Run, New Washing Machine, New Recessed Festival Lights in Front of the House, and New Ceiling Fans in 3 of the Bedrooms. The yard is beautiful with updated professional landscaping and a vegetable planting area. Further features include Motion Detecting and Video Camera Lights in front of garage and side of the home, and an Upgraded Underground Lawn Sprinkler System which keeps the lawn very green! The Kings Point community has a lovely common playground and is surrounded with miles of jogging and biking paths. Fabulous location situated between New York City and Philadelphia, Highly Regarded West Windsor- Plainsboro school district, 2 miles to the Princeton Junction Train Station, close to Princeton University and Downtown Princeton! Conveniently located near Shopping Centers, Penn Medical Princeton Hospital, Restaurants, Parks, and the D&R Canal path! Come schedule a tour of this amazing home! Many new updates in the home include the following: New Paved Driveway, New Roof (March 2024), Freshly Painted Garage with Enhanced Garage Door Openers, New Waterproof/Scratch Proof Floors in the Living Room, Sun Setter Retractable Awning for the Deck, New Fenced Dog Run, New Washing Machine, New Recessed Festival Lights in Front of the House, and New Ceiling Fans in 3 of the Bedrooms. The yard is beautiful with updated professional landscaping and a vegetable planting area. Further features include Motion Detecting and Video Camera Lights in front of garage and side of the home, and an Upgraded Underground Lawn Sprinkler System which keeps the lawn very green! The Kings Point community has a lovely common playground and is surrounded with miles of jogging and biking paths. Fabulous location situated between New York City and Philadelphia, Highly Regarded West Windsor-Plainsboro school district, 2 miles to the Princeton Junction Train Station, close to Princeton University and Downtown Princeton! Conveniently located near Shopping Centers, Penn Medical Princeton Hospital, Restaurants, Parks, and the D&R Canal path! Come schedule a tour of this amazing home! $3,750,0001 Dey Farm Road West Windsor, NJ 08550
Courtesy: Callaway Henderson Sotheby's Int'l-Princeton, (609) 921-1050
View additional infoThis elegant, luxurious East-facing home is one-of-a-kind. Custom built, every detail has been thoughtfully considered and selected including a main floor ensuite for friends and family. Set on a picturesque 7.28 acres in Dey Farm Estates, this house spans 11,226 square feet across 5 bedrooms, 7 full and 3 half bathrooms. Guests will be awed and delighted by the expansive floor plan, the impressive bar with modern spiral gas fireplace, and the magnificent entryway featuring a butterfly staircase. An elevator spanning from the finished basement to the rooftop deck makes for easy living. Final touches on this perfect home include a game room and a meditation room/office with telescoping glass doors. The oversized gourmet kitchen is sure to delight even the most discerning chef, with top-of-the-line appliances and a huge walk-in pantry. The house features an indoor saltwater lap pool with spa, heated quarried stone floors and Brazilian cherry wood floors. Other highlights include an oversized homeowner's incredible luxury suite, a separate guest wing, a rooftop deck complete with kitchen and powder room, balconies with amazing views, attached 2 car garage with a second detached 2 car garage, patio and incredible exterior landscaping and fountain. State-of-the-art 6-zone heating and cooling are powered by geothermal technology and a solar field covers the electricity. This home truly has it all. Square footage per West Windsor Township tax assessor. $1,160,00038 Devonshire Drive Princeton, NJ 08540
Courtesy: BHHS Fox & Roach - Princeton, (609) 924-1600
View additional infoSought After Estates at Princeton Junction. Brick front Mt. Vernon Model. Home has been lovingly maintained. Two zoned heating/cooling. Wood floors in LR, DR, kitchen. Eat-in kitchen has center island and opens to a sun room area with three skylights. Deck off of the sunroom. Kitchen opens to Family room which has a gas fireplace. First floor study has built-in wall to wall mahogany bookcase. Primary bedroom has cathedral ceiling and a sitting room, his and hers walk-in closets. Private luxurious bathroom has double vanities, whirlpool tub. Fourth bedroom has tray ceiling, intricate crown molding and lighting. Full basement. Underground sprinkler system, New roof over the sun room 3/2024, new 75 gallon hot water heater, 2023. Home backs up wooded area and has pleasing view of the pond. It also has water treatment system, portable back-up generator, Tesla electric car charger.
Courtesy: Tesla Realty Group LLC, (844) 837-5274
View additional infoThis lovely home offers the ideal setting for owner occupants or investors. Features updated kitchen, brand new appliances, freshly painted walls and doors, finished basement, insulated garage with finished attic. The property's highlight is its amazing back yard backing to preserve land, a private oasis where you can unwind and enjoy the fresh air in the comfort of your own home. Living room offers plenty of natural light that overlooks the front yard. It also has a separate entrance from the front of the house which leads to a nice big room separating the house and the garage which can be used as a home office. Each of the bedroom offers ample space and natural light, creating a comfortable retreat for rest and relaxation. The others are versatile and can be used as quest rooms, home offices, or playroom, depending on your needs. Embrace the home as this offers easy access to all shopping centers, restaurants, train stations and top rated West Windsor school district. Come see it before its gone.
Courtesy: BHHS Fox & Roach - Princeton, (609) 924-1600
View additional infoTucked away on a cul-de-sac, waits this lovely Brookhaven model is fully available! Welcome to The Village Grande at Bear Creek, a premier Active Adult Community in West Windsor! This exquisite residence offers 2 bedrooms and 2 full baths with light filled rooms throughout, ample closet space, a front porch and sunroom to enjoy the serene surroundings. Recently upgraded for enhanced comfort and convenience, this home boasts a brand-new primary bath shower door, as well as modern appliances including a dishwasher and stove, ensuring a seamless living experience for its discerning residents. Experience the tranquility and elegance of Village Grande living, where every detail has been meticulously crafted to provide the ultimate easy living - tennis, indoor/outdoor swimming, activities at the club house and more. This home awaits its next owner to express their style and decor. This could be for you! Please note there is a Home Owners Association, not a Condominium.
Courtesy: Century 21 Abrams & Associates, Inc., (609) 750-7300
View additional infoWelcome to 56 Samjan Circle. This meticulously crafted home offers a harmonious blend of luxury, comfort, and functionality, providing the ultimate sanctuary for modern living. Step inside and be greeted by the elegance of Custom Linear Oak flooring that spans throughout the house, complemented by upgraded light fixtures that illuminate each space with a warm and inviting glow. The first floor boasts impressive 11-foot ceilings. The master bedroom exudes tranquility with its bay window and updated Tray ceiling. An extended den offers versatile living options, whether it be an additional bedroom or a recreational area to suit your lifestyle needs. Relax and unwind in the sunroom, which overlooks the serene pond and expansive lot size, providing a picturesque backdrop for gatherings and quiet moments alike. Natural light floods the living room through extra windows and two skylights, creating a bright and airy ambiance that is perfect for both relaxation and entertainment. The kitchen has been upgraded from top to bottom, boasting upgraded 42-inch cabinets with glass and lighting accents, a striking waterfall island adorned with Casablanca Quartzite countertops and backsplash, and top-of-the-line appliances. Each bathroom has been updated, with highlights including an extended vanity in the master bath, upgraded floor tiles in the guest bathroom, Radiant heated mats in the first floor bathrooms, and Hydrorail assist bars in all three bathrooms. The garage is equipped with two high-voltage outlets for electric car chargers. Upgraded laundry appliances and ceiling fans throughout the home further enhance the level of luxury and comfort. Experience the epitome of refined living at 56 Samjan Circle, where every detail has been meticulously curated to exceed expectations. Don't miss the opportunity to make this exceptional residence your own. Schedule your private tour today.
Courtesy: BHHS Fox & Roach - Princeton, (609) 924-1600
View additional infoNestled in the charming Old Mill Farms neighborhood of West Windsor, 8 Yeger Road presents a stunningly updated residence that feels like home sweet home from the moment you step inside. This turn-key home welcomes you with gleaming hardwood floors and tastefully neutral walls, creating a backdrop of warmth and elegance that flows seamlessly throughout the property. As you enter, the open concept floor plan effortlessly connects each space, with the family room and chef's kitchen forming the heart of the home. The kitchen features pristine white cabinetry, quartz countertops, a striking backsplash, and stainless steel appliances. Natural light floods the space from a skylight, while the adjacent breakfast area offers picturesque views of the landscaped, fenced-in backyard through sliding glass doors. The family room, cozy and inviting, perfect for gatherings or tranquil evenings at home. Upstairs, the primary suite is a spacious retreat, complete with a modern en-suite bathroom that promises relaxation. Three additional bedrooms share a stylishly updated hall bath. Adding to the homeâs appeal is a fully finished basement with Berber style carpet, providing ample space for recreation and entertainment, along with the convenience of a third full bathroom. Situated in the highly acclaimed West Windsor Plainsboro School District and just a quick drive to the Princeton Junction Train Station, this home offers both supreme comfort and unparalleled convenience. 8 Yeger Road isnât just a house, itâs the gateway to your new lifestyle.
Courtesy: Keller Williams Real Estate - Princeton, (609) 987-8889
View additional infoMAGNIFICENT 3182 sq,.ft of living space in the ELEMENTS 55+ COMMUNITY in West Windsor. FRONT FACING EAST. 2 ZONE HEATING AND AC and GENERATOR. Arrive to the paved walkway to the Grand front entrance with HARDWOOD FLOORS ON A DIAGONAL THROUGHOUT THE FIRST FLOOR. THIS HOUSE IS SO BEAUTIFULLY PAINTED and DECORATED, IT SHOULD BE IN ARCHITECTURAL DIGEST. Cherry Cabinetry 42" with Granite countertops and 16x16 Ceramic Tile. This Gourmet Kitchen will impress you. The kitchen is OPEN TO THE 2 STORY FAMILY ROOM with GAS FIREPLACE. Lots of light comes from the 4 windows and transom windows. Next is THE OFFICE OR SUNROOM IN BACK OF THE HOUSE. IT OVERLOOKS THE ENTIRE PAVED PATIO WITH CURVED WALL. This patio is bigger than most. Enjoy sitting outside with COMPLETE PRIVACY. Arborvitae trees on the left and tall grasses on the right,trees beyond.. The Primary bedroom has a huge custom walk in closet. The Primary bath has Cherry Double sink vanity with SOAKING TUB AND SEPARATE SHOWER. There is also a linen closet in the Primary bathroom. On the other side is the 2nd bedroom WITH A HUGE WALK IN CLOSET. UPSTAIRS IS A LOFT 18X18 for your guests or GRANDKIDS. There is a 3rd bedroom 17x13. and FULL BATH. There is plenty of storage up there. THE ELEMENTS IS THE LARGEST 55+ COMMUNITY IN WEST WINDSOR. THE CLUBHOUSE HAS 2 POOLS, INDOOR OUTDOOR, and a PLAYGROUND for the Grandkids. PICKLE BALL COURTS, BOCCE COURTS, ETC. This community is METICULOUSLY KEPT. Walk, Jog around Park Like setting. Also a Pond with Pier to go fishing. FIRST CLASS LIVING. 2 MILES TO THE PRINCETON JCT TRAIN. YOU WILL BE IMPRESSED WITH THIS SPARKLING GEM!! Seller would like a late June closing but negotiable.
Courtesy: Keller Williams Realty Monmouth/Ocean, (732) 942-5280
View additional infoWelcome to this BEAUTIFUL home in the very desirable 55+ Community of Raajipo in Robbinsville Twp! Featuring 3 bedrooms 3 bathrooms and a 2 car epoxy floor garage - this home is MOVE IN READY! Instantly youâre greeted by the well manicured front lawn and the lovely brick/vinyl front. Inside find high ceilings, wood laminated floors & decorative molding that flows throughout the entire home! Including a spacious formal dining room and formal living room enclosed with French doors. In the GORGEOUS kitchen find top of the line appliances, a stunning center island with breakfast bar and an abundance countertop space and cabinetry all around! The top cabinets also host under lighting! In the STUNNING 2 story living room enjoy the ambiance of the gas fire place encrusted with brick molding to the ceiling! Off of the living room through the French doors, find a sun room/den area perfect for relaxing all year round. The main floor also includes the large master suite with the master bath hosts double sinks and a beautiful stall shower. All additional bedrooms are spacious with ample closet space. Upstairs also hosts a loft with an over look to the living room and a HUGE finished attic! Outside enjoy the patio and beautiful park like back yard! This will not last! Come by and check it out!
Courtesy: Keller Williams Realty Monmouth/Ocean, (732) 942-5280
View additional infoWelcome to this BEAUTIFUL home in the very desirable 55+ Community of Raajipo in Robbinsville Twp! Featuring 3 bedrooms 3 bathrooms and a 2 car garage - this home is MOVE IN READY! Instantly youâre greeted by the well manicured front lawn and the lovely brick front. Inside find high ceilings, wood laminated floors & decorative molding that flows throughout the entire home! Including a spacious formal dining room and formal living room enclosed with French doors. In the GORGEOUS kitchen find top of the line appliances, a stunning center island with breakfast bar and an abundance countertop space and cabinetry all around! In the STUNNING 2 story living room enjoy the ambiance of the gas fire place encrusted with brick molding to the ceiling! Off of the living room through the French doors, find a sun room/den area perfect for relaxing all year round. The main floor also includes the large master suite with the master bath hosts double sinks and a beautiful stall shower. All additional bedrooms are spacious with ample closet space. Upstairs also hosts a loft with an over look to the living room and a HUGE finished attic! Outside enjoy the patio and beautiful park like back yard! This will not last! Come by and check it out!
Courtesy: Keller Williams Premier, (609) 459-5100
View additional infoWelcome to 4050 Quakerbridge Rd, Lawrence, NJ! This charming updated ranch-style home offers a blend of modern comfort and versatile features, including a detached garage with commercial potential. Enter into this delightful 3-bedroom, 1-bathroom residence that boasts a thoughtful layout designed for easy living. The interior has been tastefully updated, offering a cozy ambiance and ample natural light throughout. The welcoming living spaces are perfect for relaxation or entertaining guests.The heart of the home is a well-appointed kitchen featuring contemporary appliances and plenty of storage, making meal preparation a breeze. The bedrooms offer comfortable retreats, each providing a serene atmosphere for rest and privacy. Outside, discover the added bonus of a detached garage that presents commercial possibilities. Whether utilized for additional storage, a workshop, or exploring business opportunities, this versatile space adds significant value and potential to the property. Buyers are encouraged to contact the township to confirm proper uses and explore the various options available. Conveniently situated in a desirable Lawrence, NJ location, this property offers easy access to local amenities, schools, shopping, and transportation routes, ensuring both convenience and connectivity. Don't miss this opportunity to own a beautifully updated home with additional commercial potential. Schedule a showing today to experience the possibilities that await at 4050 Quakerbridge Rd!
Courtesy: Westmarq Realty LLC, (732) 905-9344
View additional infoLovely 2 bedroom/2 full bath condo in desirable Lawrence Square Village, conveniently located close to major shopping and main roads. Bright and Spacious living room opens out to private terrace with adjacent dining room for a nice open concept layout. 2 spacious bedrooms includes a Master with its own full bath and walk-in closet. . This is a great starter home.
Courtesy: RE/MAX Tri County, (609) 587-9300
View additional infoWelcome to this charming cape cod nestled in a desirable and serene neighborhood in Robbinsville, New Jersey. Boasting four bedrooms and three full bathrooms, this residence offers both comfort and functionality. Conveniently located just minutes away from Mercer County Park and Mercer County Community College, outdoor recreation and educational opportunities are at your fingertips. Step inside to discover two bedrooms and a full bathroom on the main floor, alongside an updated kitchen. Adjacent to the kitchen is the dining room, which opens up to the front living room. There is a large great room, with vaulted ceilings, off of the dining room, ideal for hosting gatherings and making memories with loved ones. Extend your entertainment space outdoors onto the freshly painted, large deck, overlooking the expansive backyard. Upstairs, the master bedroom awaits, complete with its own full bathroom featuring a large walk-in shower and ample closet space. An additional bedroom and full bathroom complete the second level, offering privacy and comfort for family and guests. The full height basement, though unfinished, has been waterproofed with French drains and professionally painted, presenting endless possibilities for customization and expansion. Recent upgrades include a brand-new roof, ensuring peace of mind for years to come. This home is equipped with paid-for solar panels, with 7 years remaining on the warranty. Enjoy the added benefit of receiving $3,800 annually for the next two years from the solar panel system, boasting a robust 19-kilowatt capacity. Home is coming with a one year home warranty. With proximity to local amenities such as the high school, Hamilton Train Station, and Route 33, this property offers convenience without sacrificing tranquility. Don't miss the opportunity to make this your dream home in Robbinsville. Schedule your showing today! $1,074,9958 Cole Place Cranbury, NJ 08512
Courtesy: Toll Brothers Real Estate, (908) 537-1915
View additional infoEarly 2024 Delivery! Flexible living and entertaining spaces define the Elmsleighâs stunning design. The appealing extended foyer flows past a spacious office toward the soaring two-story great room, which opens to a bright casual dining area with rear yard access. The well-designed kitchen is complemented by a large center island with breakfast bar, plenty of counter and cabinet space, and a roomy walk-in pantry. The stunning primary bedroom suite includes a generous walk-in closet and impressive primary bath with dual-sink vanity, a large luxe shower with seat, linen storage, and a private water closet. The first-floor secondary bedroom features a large closet and shared hall bath. Secluded on the second floor, an additional bedroom with walk-in closet and shared hall bath overlooks an ample loft. Additional highlights include a convenient everyday entry, a centrally located first-floor laundry, and ample storage. Pictures are of our MODEL home and taxes to be determined. $999,99521 Martin Way Cranbury, NJ 08512
Courtesy: Toll Brothers Real Estate, (908) 537-1915
View additional infoQuick Move-in home and will be ready for SUMMER DELIVERY 2024. Experience a desirable blend of luxury and charm at the expertly designed Grinnell at REGENCY AT CRANBURY. Central to an elegant foyer with tray ceiling, the spacious great room overlooks a bright casual dining area with desirable access to the rear yard. The kitchen is well-appointed, offering a center island with accompanying breakfast bar, wrap around counter and cabinet space, as well as a walk-in pantry. Secluded off the foyer, the charming primary bedroom suite is defined by a generous walk-in closet and spa-like primary bath featuring a dual-sink vanity, a large luxe shower with seat, linen storage, and a private water closet. The secondary bedroom is enhanced by a large closet and a shared hall bath. A sizable flex room and versatile workspace can be found off the great room with fireplace, with other highlights including easily accessible laundry, a convenient powder room and everyday entry, and plenty of additional storage. All selections have been chosen by our Designers at our Design Studio. $775,0002 Stanford East Windsor, NJ 08520Open House: Sunday, 5/19 12:00-3:00PM
Courtesy: Century 21 Action Plus Realty - Freehold, (844) 698-5803
View additional infoDiscover this stunning colonial in a serene East Windsor cul-de-sac, set on nearly 3/4 of an acre. This home offers 5 bedrooms and 3.5 baths, including a luxurious master suite with his and hers walk-in closets. Key features include a newly renovated first-floor bathroom, a gourmet kitchen with quartz countertops, and a cozy living area with a fireplace. Outdoors, enjoy a screened-in porch, a floating deck, and a beautiful backyard with a swimming poolâideal for both relaxation and entertaining. Open House: Saturday, 5/18 11:00-2:00PM
Courtesy: RE/MAX Atlantic, (609) 641-8600
View additional info**NEW LISTING ALERT**COME JOIN US AT THE OPEN HOUSES ON SATURDAY 5/18 FROM 11-2 & SUNDAY 5/19 FROM 1-3. Welcome Home to Hickory Corner!! Located in a desirable, family neighborhood, close to parks, walking paths, shopping, restaurants and an amazing farm. You will fall in love with this updated split level home featuring 4 bedrooms, 2 baths and approximately 2400 sq ft of living space. The main level offers a large living area which flows in to the dining room & open concept kitchen, wonderful for entertaining. The kitchen has an expanded granite counter top, beautiful tiled backsplash, stainless steel appliances & a newer tile floor, three bedrooms including the primary with walk-in closet & a totally remodeled main bathroom with tiled shower. Downstairs is finished with a huge family room/play room, decent size bedroom & full bath with shower, a newly expanded laundry area which gives you plenty of space and additional storage, a 1.5 car garage that leads you out to the new expanded black top drive way for plenty of parking & a gorgeous back yard to entertain or have the children play! Please join us at the Open Houses this home will not last long!l How may I help you?Get property information, schedule a showing or find an agent |
|||||||||||||||||||||||||||||||||||||||||||||||||||||||||||||||||
Copyright © Metropolitan Regional Information Systems, Inc.



