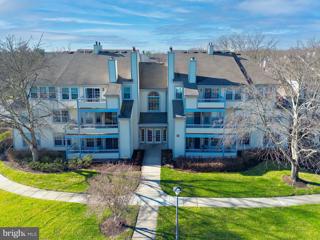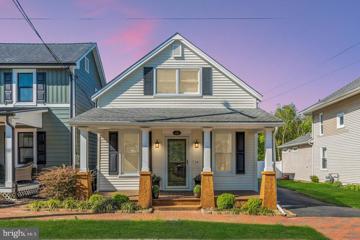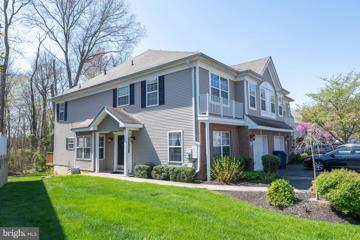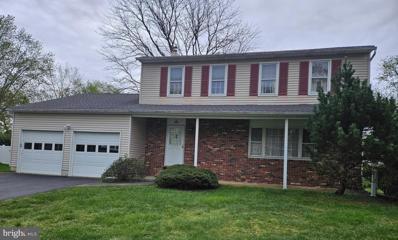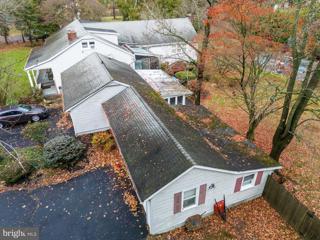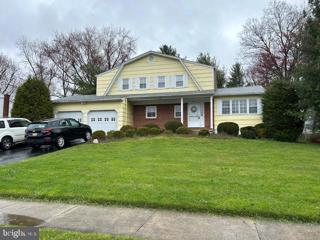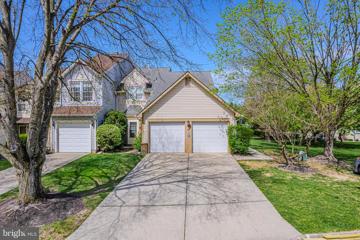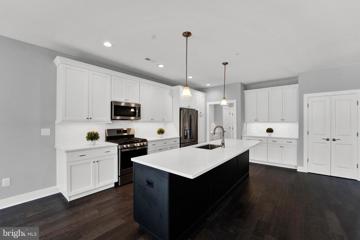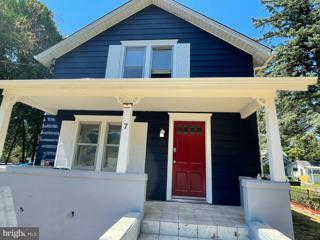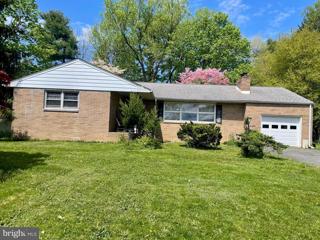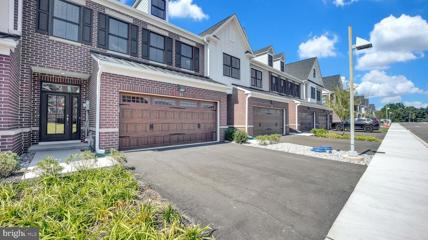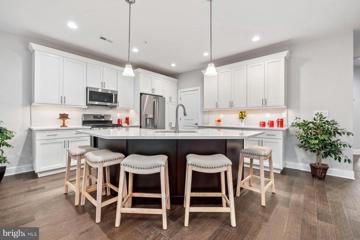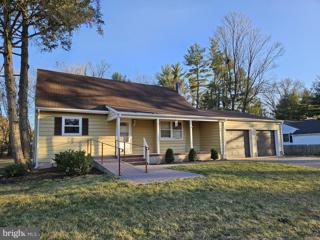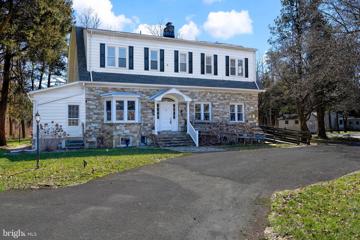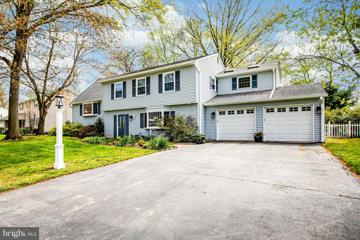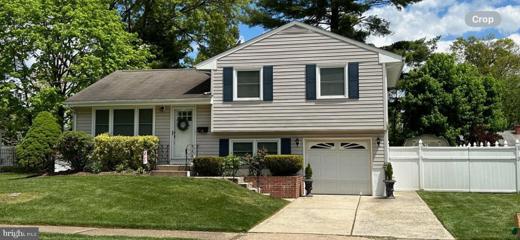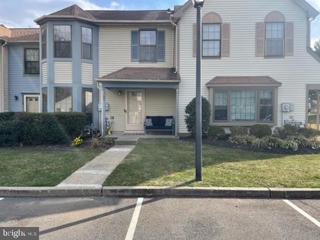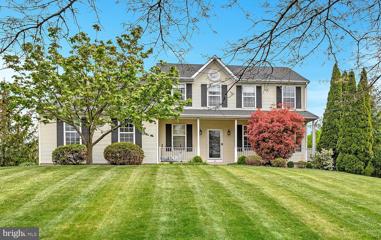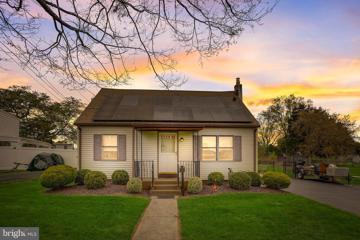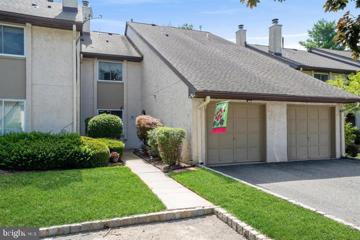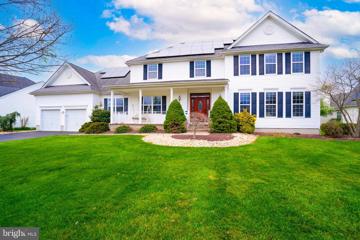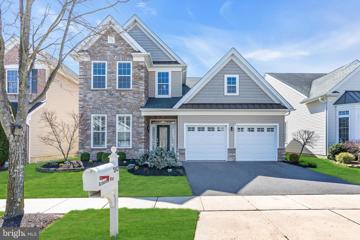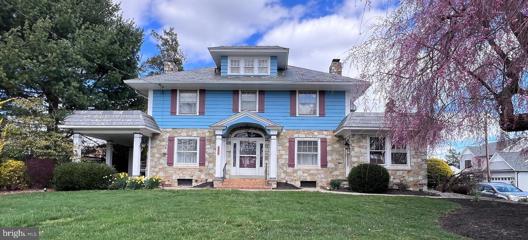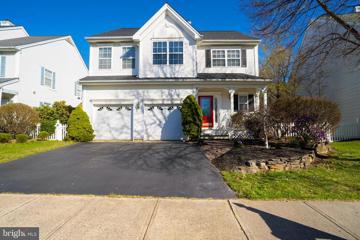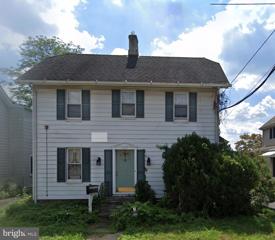 |  |
|
Princeton Jct NJ Real Estate & Homes for SaleWe were unable to find listings in Princeton Jct, NJ
Showing Homes Nearby Princeton Jct, NJ
Courtesy: EXP Realty, LLC, (866) 201-6210
View additional infoUnlock the door to your new home nestled in the vibrant heart of Princeton Junction, New Jersey. This sanctuary boasts 2 beds and 2 baths, offering not just a place to live, but a lifestyle curated for convenience and luxury. With easy access to major highways and the Princeton Junction transit hub, commuting to New York City is effortless. As a resident, you'll enjoy priority parking privileges, and being a valued member of the West Windsor community. Step inside to discover spacious living quarters adorned with modern amenities, including a discreetly tucked washer and dryer. Embrace leisure with a community pool and tennis courts, perfect for relaxation and staying active. For outdoor enthusiasts, a scenic bike path promises endless adventures. Don't miss this opportunity to elevate your real estate journey â your dream home awaits. $525,00054 Church Street Windsor, NJ 08561
Courtesy: Keller Williams Realty Central Monmouth, (732) 945-5253
View additional infoMeticulously UPGRADED 3-bedroom, 2.5 bath residence. This home boasts ample renovations adding to its unparalleled comfort and charm. Roof replaced 2017 w/ 10-year warranty & Hot Water heater (2018); ensures peace of mind for years to come. (2019) Siding, porch, Timber Tech deck, and new front windows were added. Inside, enjoy the timeless elegance of hardwood floors throughout. New carpet in back bedroom installed 2024. All bathrooms remodeled (2015 & 2019) Stay comfortable during the hot summer months with the addition of Mitsubishi Mini splits in 2023. Custom window treatments add a touch of sophistication to each room. Kitchen remodel in 2016: granite countertops, Kraft Maid cabinets, Bosch SS appliances & LG stove. Total remodeled outbuilding (2019) sits on an expansive lot that backs to the woods. Located in a highly desirable area, this property offers convenience & accessibility to many destinations including the BAPS Shri Swaminarayan Mandir temple. Schedule a viewing today!
Courtesy: RE/MAX Competitive Edge-Metuchen, (732) 548-5555
View additional infoGorgeous Bucknell model in desirable Liberty Green. End unit. Beautiful entrance foyer with hardwood floors welcomes you to this open floor plan townhouse. Spacious formal living room and dining room with bay window and crown molding. Family room boasts 2 story ceiling and palladium windows with lovely views of the woods. The eat in kitchen with cherry cabinetry and SS appliances including 5 burner gas range with griddle, French door, refrigerator and plenty of storage and counter space. Sliding doors lead to a newer large deck perfect for entertaining. Multiple storage areas and power room complete the first floor. Upstairs you'll enjoy the master suite with dual walkin closets, spa like bath with soaking tub, separate shower stall and dual vanity. Neutral hall bath, 2 additional bedrooms and laundry room. NJ transit shuttle to Princeton Junction train station, close proximity to shopping and major arteries. * ALL OFFERS DUE BY WEDNESDAY 4/24/24 7PM.* $499,9006 Fordham Drive Hamilton, NJ 08690
Courtesy: Action USA Jay Robert Realtors, (609) 890-6858
View additional infoGreat Hamilton Square property on a cul-de-sac. Excellent condition, 4 bedrooms, 2 1/2 baths, custom kitchen with hardwood floors, large family room with fireplace, 2 car garage and a deck off the family room. Large private lot! This is won't last long!
Courtesy: Keller Williams Real Estate-Langhorne, (215) 757-6100
View additional infoWhat a rare sight! Here's an opportunity to own a home where most of the living can be done on just one floor, also has a ton of storage and garages space! The outdoor living at this property is the second impressive sight! Over 1 acre of land with beautiful mature greenery, large in-ground pool, a few gathering places for a BBQ, catch ball and 100% pure relaxation. Now, donât be fooled by your first look at the home. Itâs totally deceiving. The home boasts over 3,000 square feet of living space! The L shaped home features a suite at the back of the home with a primary bedroom, large upgraded bathroom featuring a steam shower and a fabulous sitting/family room with a fireplace. In the front, you have 2 spacious bedrooms, 1 full bath, living room with another fireplace (currently set up as a dining room), a gourmet kitchen and the laundry area. And the gleaming hardwood floors are stunning! Behind the kitchen, you will find a cozy sunroom, and another enclosed porch behind the garage. Now, letâs head on upstairs. Here, you will find 2 large bedrooms/offices and a 3rd full bathroom plus a ton of storage. Wait, there is more. There is also a full basement ready for storage! So, if you are dreaming of a spacious home for you and your cars, this is the ONE! Schedule your appointment today not to miss it! $579,900484 Flock Road Hamilton, NJ 08619Open House: Sunday, 5/5 1:00-3:00PM
Courtesy: BHHS Fox & Roach - Robbinsville, (609) 890-3300
View additional infoWelcome to this charming home nestled in sought-after University Heights! This beautiful property boasts stunning hardwood floors throughout both floors, offering a warm and inviting atmosphere. With 4 spacious bedrooms and 2.5 baths, there's plenty of room for comfortable living. The main level features a huge formal raised Living Room overlooking the spacious formal Dining Room. Eat-in-country Kitchen with a layout designed for convenience will be the center of your new home and includes a newer self-cleaning wall oven. Inviting Family Room highlighted by a cozy gas-burning, brick fireplace, perfect for relaxing evenings and flanked by built-in bookshelves adding character and functionality, as well as providing ample storage space. The generously-sized Primary Bedroom will easily accommodate any size furniture, and features a walk-in closet and a double closet. The Primary Bathroom has been updated with a double shower stall, new tile, pedestal sink and toilet. Three additional Bedrooms and Main Hall Bathroom complete the upstairs. Outside, enjoy the brick patio and the privacy of the backyard, ideal for entertaining guests or simply unwinding outdoors. The 2-car garage with opener offers added convenience and storage space. Updated heater and hot water heater for piece of mind. Replacement windows though out and French doors in the Fmily Room. Don't miss this opportunity to own a home with such desirable features. Home is convenient to University Heights Elementary School, major roadways and Mercer County Park to enjoy all of it's amenities just in time for summer. Schedule your showing today and make this your dream home!
Courtesy: Lovi Real Estate, LLC, (732) 902-6363
View additional infoWelcome to the Beautiful Foxmoor Development in Robbinsville! This exceptional townhouse offers comfortable living space in a highly desirable location. With its spacious layout and attractive features, this 3-bedroom, 3-bathroom property is perfect for families or individuals seeking a vibrant community. Letâs explore what makes this townhouse truly special. Open Floor Plan: The main level boasts an open floor plan that seamlessly connects the living, dining, family room, and kitchen areas. Natural light floods the space, highlighting the gleaming hardwood floors and elegant ceramic tiles. Whether entertaining guests or enjoying quiet family time, this layout enhances overall brightness and airiness. Chefâs Delight Kitchen: The kitchen is a culinary haven! It features sleek countertops, ample cabinetry, and modern stainless-steel appliances. Whether whipping up a gourmet meal or preparing a quick snack, this kitchen is designed for functionality and style. Bedroom Retreats: Upstairs, youâll find two generously sized bedrooms and one bedroom on the main level. Each bedroom offers spacious comfort, allowing flexibility for use as home offices, guest rooms, or personal sanctuaries. The primary bedroom suite includes a private en-suite bathroom for convenience and privacy. Luxurious En-Suite: The en-suite bathroom has been thoughtfully remodeled. It features a large jacuzzi tub, a dual sink vanity, and a glass-enclosed shower. Pamper yourself in this spa-like oasis after a long day. Three Full Bathrooms: With three full bathrooms, everyone has ample space to prepare for the day. Modern fixtures, elegant vanities, and soothing color palettes create a serene ambiance. Two-Car Garage: This townhouse includes a two-car garage, providing secure parking and extra storage space. Say goodbye to scraping ice off your windshield during winter! Fenced Yard: Step outside to your private outdoor retreatâa fenced yard. Itâs the perfect spot for hosting barbecues, playing with pets, or savoring morning coffee in the fresh air. Community Amenities: Living in the Foxmoor development grants you access to many amenities, including community parks, walking trails, and recreational facilities. Enjoy an active lifestyle right at your doorstep. Convenient Location: The neighborhood is known for its friendly atmosphere and is conveniently situated near schools, shopping centers, dining options, and major highways. Commuting to work or exploring nearby attractions is a breeze. Donât miss this opportunity to make this townhouse your new home in the sought-after Foxmoor development. Donât miss this opportunity to see your future home! $768,00073 Riverwalk Plainsboro, NJ 08536Open House: Saturday, 5/4 12:00-2:00PM
Courtesy: BHHS Fox & Roach - Princeton, (609) 924-1600
View additional infoLast Phase - September Delivery - Interior Model with Sunroom! Active Adult Community - Age restricted 55+ 3 bedroom 2.5 bath new construction townhome. Experience the ultimate suburban lifestyle in the vibrant, amenity-rich enclave of 45 new construction, dream-pleasing homes in the Townhomes at Riverwalk, designed exclusively for those 55 (still units available those 48) and over. This Fairview model, an interior unit, blends modern conveniences with timeless elegance. Move in now and start enjoying this energy-efficient, quality-built home that includes an elevator shaft for the future addition of an elevator should you want or need to add one to adapt to your lifestyle needs. The expansive floor plan unfolds before you, a testament to the versatility and thoughtful design that characterize this stunning 3 bedroom, two-and-a-half bath home. The high ceilings soar - 9â on the first floor and 8â on the second - creating a sense of spaciousness that is both grand and inviting. The 5â wide engineered hardwood floors in the main areas and upstairs hallway add a touch of sophistication, harmonizing beautifully with the brushed nickel fixtures and the subtle glow of the LED lighting. The heart of the home is undoubtedly the kitchen, where top-rated stainless steel appliances stand ready to assist in culinary adventures, quartz countertops extend generously for ample space for meal prep, and custom soft-close wood cabinets provide an abundance of storage. The stylish tile backsplash and above-range microwave, which vents directly to the exterior, speaks to the attention to detail that makes this kitchen not only beautiful but also highly functional. The primary suite is a private haven of tranquility. Spacious enough to house reading chairs, it features a large walk-in closet and a tray ceiling. The ensuite bath is akin to a personal spa, complete with a 5â soaking tub, a 36â x 60â shower with a seat, dual under-mount sinks and a quartz top vanity. Two additional bedrooms, each with considerable closet space, share a spacious and well-appointed full bath. The laundry room offers additional closet space. The third floor unveils a large blank canvas for your imagination. Whether you envision a home office, hobby room, or an entertainment area, this multipurpose space can adapt to your desires. The Townhomes at Riverwalk are not just about the homes themselves, but about the lifestyle they offer. The clubhouse is a hub of activity, featuring a Virtual Game Room, Fitness Center, Indoor Swimming Pool, Movie Theater, Card Room, and a DIY Studio. Itâs a place where health, wellness and community converge. Located conveniently near the scenic Millstone River Hiking Trail, with easy access to NYC bus transportation and train stations, this home offers the perfect blend of suburban tranquility and urban accessibility. Enjoy the proximity to downtown Princeton. More than just a place to live, this small enclave of townhomes promises a lifestyle of comfort, luxury and serenity. With a 10-year builder warranty, your peace of mind is ensured, allowing you to fully embrace the ultimate suburban lifestyle that awaits you at The Townhomes at Riverwalk. Photos from Riverwalk #53.
Courtesy: Century 21 Abrams & Associates, Inc., (609) 750-7300
View additional infoGorgeous home nestled in the heart of Plainsboro Downtown. Why go for a condo or townhome and pay higher association fees when you can own this charming home with two garage spaces and a lovely backyard for privacy and entertainment. The beautifully renovated house carries 3 bedrooms, 1 full /2 half baths, and separate living, family, and dining rooms for better functionality. Recent renovation includes a NEW roof, NEW exterior, and interior paint. Completely renovated full bath with all new fittings and new vinyl flooring on the second floor. Multiple and large windows throughout the house for better ventilation and natural light. Spacious kitchen with a large window for natural light, ample counter space, and cabinets to accommodate the needs of a large family. Two separate independent entrances for the basement. 3rd bedroom is situated in the basement with a half bath and a separate outside entry. The fully functional studio/garage behind the house with independent heating can be used in many ways. Baseboard heating for an easy function and more control over the temperature of each room. NEW 3 Window AC. New seeded lawn and NEW Fence backyard for small gatherings and family time. Appealing front porch to enjoy the beautiful nature and to relax your evening. Award-winning West Windsor-Plainsboro school district. PRIME location, enjoy a peaceful and vibrant downtown lifestyle with easy access to a bank, library, town center, doctorsâ offices, hospital, grocery stores, gym, and dining. Minutes to all major transport routes and Princeton Junction train station for easy access to NYC and Philly.
Courtesy: RE/MAX One, (732) 438-0001
View additional infoThis is it! A home you can make your own. Spacious brick ranch to include hardwood floors, full basement w/dry bar & cedar closet, enclosed porch. All located on almost 2/3 acre corner lot. Conveniently located close to major highways & shopping. Call now to schedule! $738,00071 Riverwalk Plainsboro, NJ 08536Open House: Saturday, 5/4 12:00-2:00PM
Courtesy: BHHS Fox & Roach - Princeton, (609) 924-1600
View additional infoFinal Phase - Active Adult Community - Age restricted 55+ Only 10 townhomes left ! 3 bedroom 2.5 bath new construction townhome. Completion Date September 2024. Experience the ultimate suburban lifestyle in the vibrant, amenity-rich enclave of 45 new construction, dream-pleasing homes in the Townhomes at Riverwalk, designed exclusively for those 55 (still units available those 48) and over. This Fairview model, an interior unit, blends modern conveniences with timeless elegance. Move in now and start enjoying this energy-efficient, quality-built home. The expansive floor plan unfolds before you, a testament to the versatility and thoughtful design that characterize this stunning 3 bedroom, two-and-a-half bath home. The high ceilings soar - 9â on the first floor and 8â on the second - creating a sense of spaciousness that is both grand and inviting. The 5â wide engineered hardwood floors in the main areas and upstairs hallway add a touch of sophistication, harmonizing beautifully with the brushed nickel fixtures and the subtle glow of the LED lighting. The heart of the home is undoubtedly the kitchen, where top-rated stainless steel appliances stand ready to assist in culinary adventures, quartz countertops extend generously for ample space for meal prep, and custom soft-close wood cabinets provide an abundance of storage. The stylish tile backsplash and above-range microwave, which vents directly to the exterior, speaks to the attention to detail that makes this kitchen not only beautiful but also highly functional. The primary suite is a private haven of tranquility. Spacious enough to house reading chairs, it features a large walk-in closet and a tray ceiling. The ensuite bath is akin to a personal spa, complete with a 5â soaking tub, a 36â x 60â shower with a seat, dual under-mount sinks and a quartz top vanity. Two additional bedrooms, each with considerable closet space, share a spacious and well-appointed full bath. The laundry room offers additional closet space. The third floor unveils a large blank canvas for your imagination. Whether you envision a home office, hobby room, or an entertainment area, this multipurpose space can adapt to your desires. The Townhomes at Riverwalk are not just about the homes themselves, but about the lifestyle they offer. The clubhouse is a hub of activity, featuring a Virtual Game Room, Fitness Center, Indoor Swimming Pool, Movie Theater, Card Room, and a DIY Studio. Itâs a place where health, wellness and community converge. Located conveniently near the scenic Millstone River Hiking Trail, with easy access to NYC bus transportation and train stations, this home offers the perfect blend of suburban tranquility and urban accessibility. Enjoy the proximity to downtown Princeton. More than just a place to live, this small enclave of townhomes promises a lifestyle of comfort, luxury and serenity. With a 10-year builder warranty, your peace of mind is ensured, allowing you to fully embrace the ultimate suburban lifestyle that awaits you at The Townhomes at Riverwalk. Photos from Riverwalk #53. $758,00081 Riverwalk Plainsboro, NJ 08536Open House: Saturday, 5/4 12:00-2:00PM
Courtesy: BHHS Fox & Roach - Princeton, (609) 924-1600
View additional info55+ Active Adult Community (a few residences remain available for 48+). Available for delivery this Spring . 3 bedroom, 2.5 bath new construction with sunroom and elevator shaft. Experience the ultimate suburban lifestyle in the vibrant, amenity-rich enclave of 45 new construction, dream-pleasing homes in The Townhomes at Riverwalk. This Fairview model, an interior unit, blends modern conveniences with timeless elegance. Move in now and start enjoying this energy-efficient, quality-built home that includes an elevator shaft for the future addition of an elevator should you want or need to add one to adapt to your lifestyle needs. The expansive floor plan unfolds before you, a testament to the versatility and thoughtful design that characterize this stunning 3 bedroom, two-and-a-half bath home. The high ceilings soar - 9â on the first floor and 8â on the second - creating a sense of spaciousness that is both grand and inviting. The 5â wide engineered hardwood floors in the main areas and upstairs hallway add a touch of sophistication, harmonizing beautifully with the brushed nickel fixtures and the subtle glow of the LED lighting. The heart of the home is undoubtedly the kitchen, where top-rated stainless steel appliances stand ready to assist in culinary adventures, quartz countertops extend generously for ample space for meal prep, and custom soft-close wood cabinets provide an abundance of storage. The stylish tile backsplash and above-range microwave, which vents directly to the exterior, speaks to the attention to detail that makes this kitchen not only beautiful but also highly functional. The sunroom, bathed in natural light, invites you to relax with a book or enjoy a cup of coffee in serene surroundings. For future convenience, there is an elevator shaft, ready to accommodate your changing needs should you want or need to install an elevator. The primary suite is a private haven of tranquility. Spacious enough to house reading chairs, it features a large walk-in closet and a tray ceiling. The ensuite bath is akin to a personal spa, complete with a 5â soaking tub, a 36â x 60â shower with a seat, dual under-mount sinks and a quartz top vanity. Two additional bedrooms, each with considerable closet space, share a spacious and well-appointed full bath. The laundry room offers additional closet space. The third floor unveils a large, finished space, a blank canvas for your imagination. Whether you envision a home office, hobby room, or an entertainment area, this multi-purpose space can adapt to your desires. The Townhomes at Riverwalk are not just about the homes themselves, but about the lifestyle they offer. The clubhouse is a hub of activity, featuring a Virtual Game Room, Fitness Center, Indoor Swimming Pool, Movie Theater, Card Room, and a DIY Studio. Itâs a place where health, wellness and community converge. Located conveniently near the scenic Millstone River Hiking Trail, with easy access to NYC bus transportation and train stations, this home offers the perfect blend of suburban tranquility and urban accessibility. Enjoy the proximity to downtown Princeton. More than just a place to live, this small enclave of townhomes promises a lifestyle of comfort, luxury and serenity. With a 10-year builder warranty, your peace of mind is ensured, allowing you to fully embrace the ultimate suburban lifestyle that awaits you. Photos from #12 Riverwalk Model Home.
Courtesy: Weichert Realtors-Princeton Junction, (609) 799-3500
View additional infoWelcome to this custom-built 4-bedroom, 3 full bath home in the heart of Plainsboro and bordering Plainsboro Park. Highlights include unblemished hardwood floors throughout, screened back porch, full basement, brand-new furnace and accessibility ramp to front door. The main level provides a formal living room, formal dining room, eat-in kitchen, utility room, 2 bedrooms and 2 full bathrooms. Upstairs, there are 2 spacious bedrooms and a full bathroom. Attached 2-car garage & double-wide, expanded driveway. The large, level backyard borders Plainsboro Park and this home is just a few blocks to Plainsboro town center (shopping and restaurants), the library, municipal building and all schools in the West Windsor Plainsboro School District. Just a few miles to NJ Transit Princeton Junction train station and downtown Princeton. The Seller is providing a 1-year Home Warranty. Make this very special home your own! $2,500,000103 Voelbel Road Hightstown, NJ 08520
Courtesy: Callaway Henderson Sotheby's Int'l-Princeton, (609) 921-1050
View additional infoWith flexible zoning and 7+ acres to work with, a world of possibilities exists at this very special Robbinsville property. The existing, magnificent 5400+ square foot Colonial home is completely set back from the road and immersed in trees for a totally private experience. Bear Brook runs along the edge of the property furthering the natural beauty. The house is extraordinary in both size and period charm. Ceilings rise to a height of over 12 feet and rooms are beyond expansive, especially the jaw-dropping living room through a graceful arched doorway. Large windows and ample natural light are unifying features throughout. For an ideal work-from-home experience, just step through French doors into the sunroom with its own private entrance. The kitchen is done in crisp, clean gray and white with a farmhouse sink and tall shaker-style cabinetry. Choose between two primary suites: one conveniently on the main floor or one upstairs with a fireplace, custom walk-in closets and a palatial bath with freestanding tub. Three more bedrooms, served by two baths, are also generously sized with still more upstairs space left over for a sitting area and a laundry room. A circular driveway provides plenty of guest parking and a secondary 900 square foot structure, sold as-is, stands just beyond a handy shed. Relish the secluded charm of this manor-style home and take advantage of the great Robbinsville school system or explore the possibilities for something totally different. Square footage per Robbinsville Twp tax assessor.
Courtesy: RE/MAX Tri County, (609) 587-9300
View additional infoWelcome to this well cared for home. Upon entry you will notice the large family room with natural lighting that offers a wood burning stove & space big enough to accommodate a pool table & still have ample room for gathering. There is a laundry room with a utility sink & a half bath. On the main level you will be taken with the eye catching kitchen with a vaulted ceiling with beams, skylight & garden window. The oak cabinets are enhanced with Corian countertops & stainless steel appliances. This level also features a formal dining room & living room as well as access to the backyard to enjoy the above ground heated pool surrounded by decking. Talk about an oasis, on days that are very sunny there is an awning to keep you cool by the pool. The main bedroom features a walk-in closet and private bathroom with a steam shower, double sinks and a heated floor. Notice the double access into the closet from the bedroom and the bathroom for your convenience. There are 2 additional bedrooms on this level as well as a newly updated full bathroom. Take a few steps up to the 4th bedroom that features plenty of natural light from the skylights. Open House: Saturday, 5/4 1:00-3:00PM
Courtesy: Continental Real Estate Group, 8779965728
View additional infoMove-in ready! Welcome to this well-maintained 3 bedroom, 1 and a half bath home located in the desirable Steinert school district of Hamilton Square. This home boasts a large living room addition, hardwood floors downstairs, new carpeting upstairs (2021) as well as new windows and exterior doors (2021.) New furnace and central air conditioning also installed in 2021. 1 car garage along with two sheds out back provide ample storage space. Sliding glass doors to deck out back with solid vinyl fence allows for privacy and outdoor entertaining. This home is conveniently located near shopping malls, bars and restaurants and minutes away from Route 195, Route 295, the NJ Turnpike and the Hamilton Train Station. A quick stroll down the road is the beautiful Sayen Gardens and the beloved Hamilton Township . This home is located in the center of it all!
Courtesy: RE/MAX of Princeton, (609) 921-9202
View additional infoLocation, location. Available bright townhome with 3 Bedrooms & 2.5 baths. Newer flooring through the entire house. First floor features foyer, formal dining room with newer flooring, living room newer flooring with fireplace leading to fenced in lovely back yard. Breakfast room with Bay window. Eat in kitchen. with ceramic tile, dishwasher, stove, refrigerator. Powder room. Second floor Master bedroom with bay windows and new carpet, a full bath with Roman top 2 sinks and shower with Two closets and 3 windows Second & third bedroom with double closet and an access to a full bath. Community amenities. includes swimming pools, clubhouse, basketball, walking trails, playgrounds and tennis. Enjoy Robbinsville's Blue ribbon school district and close proximity to Hamilton and Princeton Jct. Train Stations. Convenient location. Show and sell! Open House: Sunday, 5/5 12:00-2:00PM
Courtesy: BHHS Fox & Roach - Robbinsville, (609) 890-3300
View additional infoLOCATION, LOCATION, LOCATION!! You can not beat the central location of this sought-after Dalton Meadows home! Backing up to wide open space, this lovely colonial is situated on one of the best lots in the development. This recently updated 4 bedroom, 2.5 bath home boasts brand new neutral carpet both upstairs and in the basement, fresh neutral paint and hardwood floors. Upon entering the foyer, you will notice that currently the sellers have been using the formal living room as a large dining room, and the dining room as an office, but you are free to rearrange! The large step down family room is spacious and offers an inviting fireplace and high ceilings. Off of the central kitchen is a new premium sliding door that leads to an expansive paver patio with fire pit that overlooks the sweeping view of the beautiful open space. A first floor laundry room adds to the convenience of the home and leads to the 2 car garage. All four bedrooms are on second floor including the primary bedroom with vaulted ceiling, walk in closet, and gorgeous renovated primary bath. The hall bath was recently renovated as well! The freshly painted walls and ceilings and brand new carpet in the finished basement are just perfect for setting up a recreation space. Become a part of this vibrant community and enjoy close proximity to playgrounds, parks, lakes, shopping, and great restaurants. This home is very close to the Hamilton and Princeton Junction train stations, 195, 295, 95 and Route 130. Getting to Princeton is a quick 20 minutes, and Trenton airport is only 20 minutes away! This home is in the highly rated Robbinsville school district! This one is a beauty and will not last!! ** Sellers would prefer an July closing date.** $450,00020 Maguire Road Hamilton, NJ 08690Open House: Sunday, 5/5 1:00-3:00PM
Courtesy: BHHS Fox & Roach - Robbinsville, (609) 890-3300
View additional infoThis charming Cape-style home offers three bedrooms and one bath, with a cozy living room, kitchen/dining area, bonus room, and a full basement for added space. Outside, you'll find a spacious fenced-in backyard, ideal for hosting outdoor gatherings. The third bedroom, serving as a versatile bonus room, is located upstairs and features wall-to-wall carpeting, making it suitable for a home office or additional living space. Notable features of this home include an owner-owned solar-powered system, an automatic transfer generator, and a recently installed central air conditioning unit, providing year-round comfort. All underground utilities to house have been updated. Inside, the home boasts a well-maintained two-zone hot-water baseboard heating system with a gas-fired boiler, an updated bathroom, and a kitchen equipped with granite countertops, new sink, under cabinet lighting, refrigerator, dishwasher, stove, new laminate flooring, and Pella windows. A dining area bay window offers a picturesque view of the backyard, while hardwood floors grace the rest of the first floor, complemented by Anderson windows. Convenience features include a washer and dryer conveniently located in the basement, a recently added covered rear entrance landing and steps, and a 14â x 30â detached garage with office space for extra storage. Situated near shopping centers and major highways, and zoned for Hamilton public schools, this home offers both comfort and convenience. Additionally, it comes with a snow thrower and LP grill for added convenience.
Courtesy: Coldwell Banker Residential Brokerage - Princeton, (609) 921-1411
View additional infoThis stunning property is now FULLY AVAILABLE for your viewing pleasure! Nestled within the sought-after Brittany community, discover the inviting Brighton model, offering 3 bedrooms, 2.5 bathrooms, a meticulously finished loft and a one-car attached garage. Step into a welcoming ambiance with newly refinished hardwood floors gracing the entry foyer and family room, setting the stage for comfort and elegance. The expansive living and dining areas exude sophistication with engineered hardwood flooring, seamlessly flowing to the newer glass slider leading to the private backyard retreat. The updated kitchen beckons with sleek cabinetry, stainless-steel appliances, ample counter space, a lazy Susan, and pull-out drawers, for ease of access. Unwind in the cozy family room, complete with a wood-burning fireplace and a ceiling fan for added comfort. Retreat to a spacious primary bedroom, featuring hardwood floors, a walk-in closet big enough to accommodate the largest of wardrobes, an en-suite bath boasting a luxurious double-width stall shower and dual sinks. Two additional bedrooms, also with hardwood floors, accompanied by a full bath, complete the second level. The finished loft offers versatility, ideal for a home office or creative space, with a skylight and ample storage options. Step outside to enjoy the fenced-in patio, perfect for outdoor relaxation. Freshly painted interiors, newer carpeted stairways, and a recent HVAC system upgrade, to ensure comfort and style throughout. Experience the vibrant community amenities, including a pool, tennis courts, and playground, providing ample opportunities for leisure and recreation. Don't miss the chance to make this exceptional residence your new retreat! $1,495,0004 Cottonwood Court Plainsboro, NJ 08536
Courtesy: Century 21 Abrams & Associates, Inc., (609) 750-7300
View additional infoWelcome to this well-maintained 3,713 square foot 5-bedrooms,3-full baths Coventry model home in Windmere Grove with a large covered front porch and new lead glass front door, side lights, and transom. Located in the desirable neighborhood with excellent school system and minutes away from public transportation to NYC or Philly, Princeton Medical Center, and downtown Princeton. Once entering you are greeted by a grand two-story foyer with two coat closets and gleaming hardwood floors. There are 9-foot ceilings on the first floor creating an expansive sense of space and airiness. Every corner of this residence exudes elegance and functionality, boasting a bedroom and full bath on the first floor. The kitchen shines with stainless steel appliances, all just a few years old and sink and Corian countertops. Illuminate your living spaces with the warmth of recessed lighting in the kitchen, family room, sunroom, living room, and primary bedroom, accentuating the beauty where natural light dances freely. Formal dining room and a large family room with a gas fireplace (with remote) make this a luxurious and comfortable home for a large gathering. Retreat to the tranquility of the large primary bedroom, complete with two spacious walk-in closets and a large bathroom with double sinks and Jacuzzi tub. Added features include custom blinds throughout, updated lighting, security system, crown molding in the living room, dining room and the second-floor hallway. Enjoy the 7 ceiling fans throughout for your added comfort. The solar panels provide free electricity, and its lease has been paid for a total of 20 years, 8 years remaining. The home has professional landscaping as well as a two-car garage and full basement. Open House: Saturday, 5/4 1:00-3:00PM
Courtesy: Keller Williams Realty Central Monmouth, (732) 945-5253
View additional infoWELCOME TO THIS EXQUISITE ACTIVE ADULT (GATED COMMUNITY) HOME BUILT BY TOLL BROTHERS IN 2016. This elegant residence features 3 bedrooms, 3 bathrooms, a gas fireplace, two story foyer, 10 foot ceilings, abundance natural light and a versatile den perfect for an office. Enjoy the spacious kitchen with a large island, formal dining room, great room and breakfast area. The primary bedroom on the main floor boasts a walk-in closet and a luxurious bathroom with a dual sink vanity and shower with a seat. Upstairs, the loft area and third bedroom & bathroom provides additional living space great for guests. The open concept Bronson model showcases amazing detail throughout, offering a blend of comfort and sophistication. Residents of this sought-after community enjoy a plethora of activities and amenities, making it the perfect place to call home. Plus, the huge attic space provides ample room for all your storage needs. Don't miss out on the opportunity to live in this highly desired community!
Courtesy: RE/MAX of Princeton, (609) 921-9202
View additional infoThis magnificent home is brimming with charm! You will not believe the space throughout this impeccably updated home. Do nothing but move in! As you enter the front, you will find a huge formal living room complete with private patio and fireplace. Straight ahead is the lovely updated kitchen with a beautiful backsplash. Attached the kitchen is a private spot with a wonderful artisan archway that can have many uses: breakfast area, home office, reading nook - possibilities are endless! The deep family room is perfect for relaxing. The dining room is spacious and perfect for entertaining! Up the wide staircase, you will find a large master bedroom with two closets and a perfectly updated full bath. Two additional nice-sized bedrooms complete the second floor. Continue up another set of stairs to find the large attic that could be repurposed for many uses! Notable features include hardwood floors throughout, combo Bosch hot water heater/furnace, and high efficiency ductless AC. This home is nestled on a large lot with beautiful landscaping and a private two-car garage. Enjoy the parades from the patio as you appreciate all this home has to offer. It is one of a kind -make your appointment today!
Courtesy: Century 21 Abrams & Associates, Inc., (609) 750-7300
View additional infoWelcome to this stunning 3-bedroom, 2.5-bathroom colonial home situated in the sought-after Princeton Crossing community. As you enter the foyer, you'll be greeted by the elegant formal dining room, perfect for hosting gatherings and special occasions. The heart of the home is the impressive 2-story great room, adorned with a ceiling fan and a fireplace featuring a custom mirror above, creating a cozy ambiance. The kitchen features granite countertops with granite and tile backsplash, stainless steel appliances, including a gas range, and a sunny, delightful breakfast area with sliding glass door access to the back paver patio. A powder room and a light-filled conservatory with hardwood flooring complete the main level, offering versatile space for various lifestyle needs. Venture upstairs to discover the luxurious primary suite, featuring vaulted ceilings, a walk-in closet, and a private lavish bath with a skylight, double sink vanity, Jacuzzi-style tub, and a stand-up shower. Two additional bedrooms, a hall bath, and an upper-level laundry room with a utility sink provide added convenience and functionality. The finished basement offers additional living space, perfect for a recreation room, home gym, or office area. Additional features of this home include beautiful custom moldings throughout, recessed lighting, newer bathroom faucets, extra shelving, custom drapes, a security alarm system, a built-in water softener newer heating and air, a newer roof with a lifetime warranty and a backup generator for peace of mind. Outside, the property boasts professional landscaping, a fenced yard for privacy, and a 2-car garage with driveway parking. Conveniently located near shopping, restaurants, and top-rated West Windsor Plainsboro Schools, this home offers the perfect blend of luxury, comfort, and convenience for modern living. $384,9003625 Nottingham Trenton, NJ 08690
Courtesy: Segal LaBate Commercial Real Estate, (609) 394-7557
View additional infoHow may I help you?Get property information, schedule a showing or find an agent |
|||||||||||||||||||||||||||||||||||||||||||||||||||||||||||||||||
Copyright © Metropolitan Regional Information Systems, Inc.


