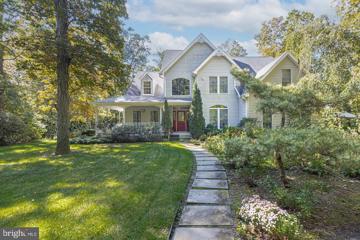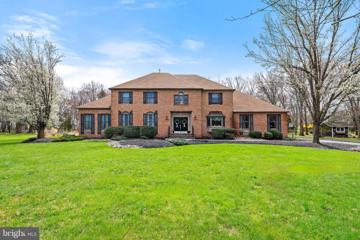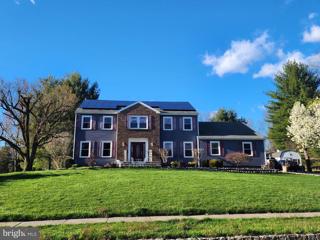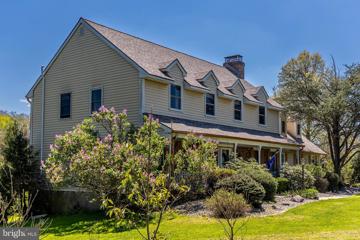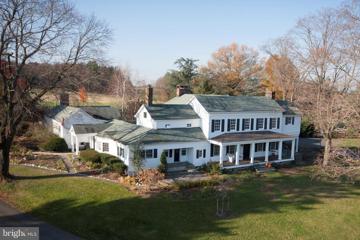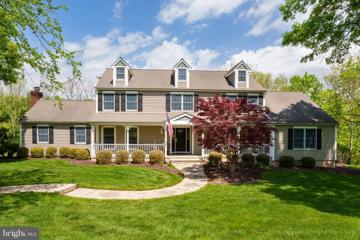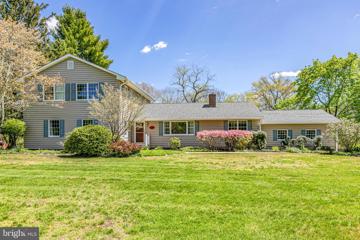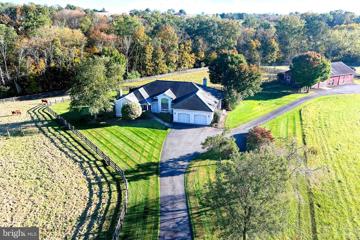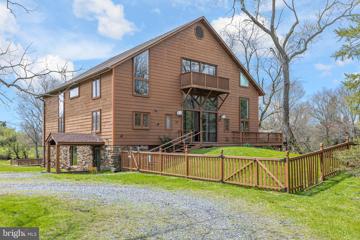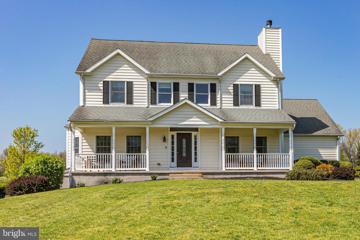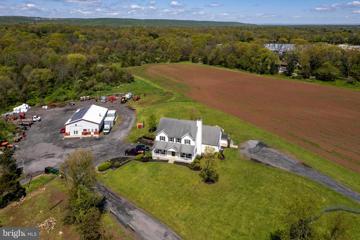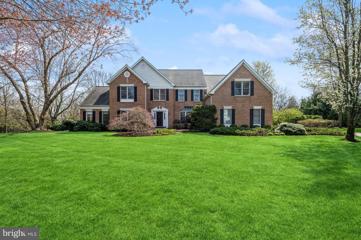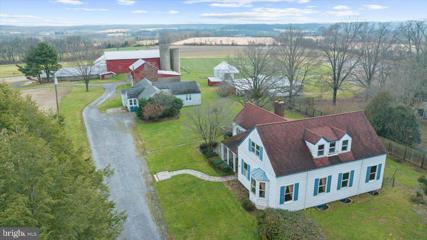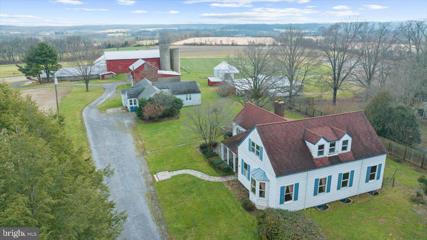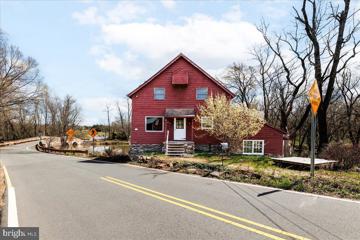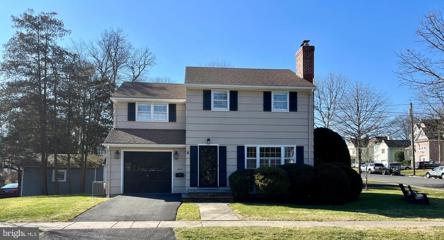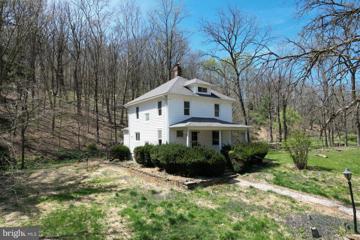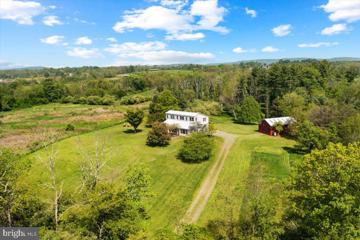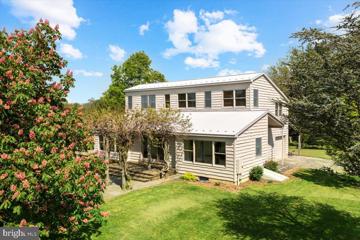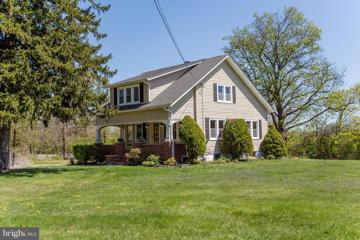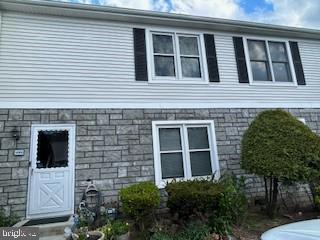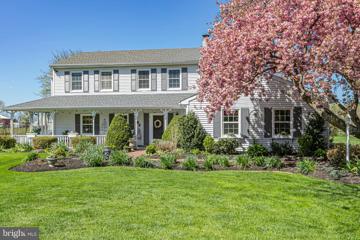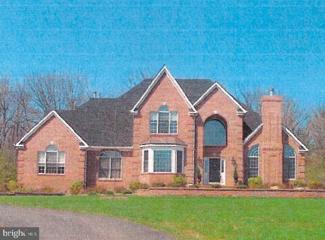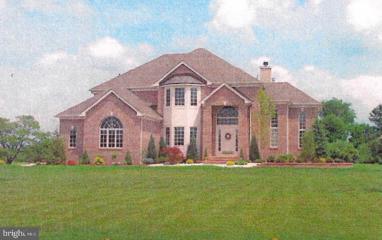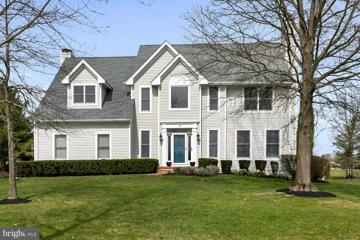 |  |
|
Pottersville NJ Real Estate & Homes for SaleWe were unable to find listings in Pottersville, NJ
Showing Homes Nearby Pottersville, NJ
Courtesy: Jay Spaziano Real Estate, (215) 860-2800
View additional infoA storybook setting nestled in nature and offering wonderful privacy. Spend your days relaxing on the front porch, tending your organic garden or listening to the sounds of the waterfall at the koi pond. This spacious, light-filled home offers an open plan with delightful space around every turn. The bright 2 story foyer is welcoming and highlights access to a wonderful living room with custom built-ins and French doors that lead to the wrap around porch. The spacious kitchen is open to the 2 story family room that features a wood-burning fireplace with gorgeous marble surround. The private Study flows to a delightful 3 seasons room that allows the beauty of the outdoors to be a lovely focal point. The upper level boasts 3 generously sized bedrooms and a second Study/Flex space ready to be enjoyed. Additional amenities include a whole house generator, New AC, dual driveway entries with gates, a 2 car garage with basement access, fabulous closet space and more! Feel worlds away yet only 10 minutes to the quaint shops and cafés in downtown Frenchtown and Flemington. $1,250,00039 Willow Run Lane Belle Mead, NJ 08502
Courtesy: Weichert Realtors - Princeton, (609) 921-1900
View additional infoSitting on a sprawling 1.02-acre lot, this north facing home welcomes ample natural lights and comes with 6 bedrooms, 4.5 bathrooms, open kitchen, walkout basement and a 2-car garage. A chic chandelier leads to the grand open living room and the splendidly-presented dining area. Enjoy the cozy up by the fire in the family room, dinner parties in the formal dining room or indulge a movie night in the media room. A convenient in-law suite with a full bath graces the main level. The second floor features a spacious primary suite, complete with a spacious walk-in closet and a luxurious spa soaking bath. Three generously sized bedrooms are on second level and one bedroom is in the basement. Interiors are fully furnished with charming and warm decor and include 1 fireplaces. Upgrade features includes, roof, partial hardwood floor, front patio, paver block driveway, pillars in 2023, and AC conditioner, UV Light on water supply in 2021, and water heater in 2019. The fireplace has no defects and is conveyed as is. Top-rated Montgomery schools. $1,050,00010 Adams Drive Belle Mead, NJ 08502
Courtesy: BHHS Fox & Roach-Princeton Junction, (609) 799-2022
View additional infoWelcome to your dream home! Nestled on a sprawling 1.178-acre landscaped lot, this stunning center hall colonial offers an unparalleled living experience.The first floor impresses with a two-story foyer, versatile office/bedroom, laundry room, powder room, and elegant living and dining rooms adorned with crown molding. The family room features HW floors, a wood-burning fireplace, and sliders opening to the deck a seamless blend of comfort and style. Step into the spacious eat-in kitchen, boasting granite countertops, a stylish tile backsplash, SS appliances, LED recessed lights, a convenient center island. and sliders leading to the rear patio. Upstairs, retreat to the primary bedroom oasis complete with a cedar-lined walk-in closet and a luxurious master bathroom featuring a double shower and vanity table. Three additional spacious bedrooms with ceiling fans ensure ample space for everyone. Bedroom 3 even offers walk-in access to a large finished attic space, perfect for storage.The finished basement, is equipped with heat and air conditioning, and ceramic flooring. Enjoy a large recreational room complete with a pool table, air hockey, and ping pong table, plus a fitness room with all equipment and plenty of storage ideal for indoor enjoyment and relaxation. The 2-car wide driveway leads to a side-entry garage, complemented by an underground irrigation system, large shed, and a patio featuring a gas grill,& trellis with a marble bench creating a serene outdoor retreat Open House: Saturday, 5/4 1:00-4:00PM
Courtesy: Z Realty Group LLC, (201) 867-1110
View additional infoCustom 5 bedrooms colonial sits proudly upon a park like 5 acres property.This house offers very large rooms, beautifully renovated 3 bathrooms and a newly built very large studio apartment. First floor: Large eat in kitchen with granite counters, custom oak cabinets, stainless steel appliances, center island, new floors, double doors to the enormous deck. Back deck overlooks a gorgeous 5+ Acre lot w/horse trails back.Family room has a large wood burning new insert, sliding double doors leading to an enormous deck overlooking gorgeous property. The expansive deck leads out onto a private large yard which allows plenty of space for entertaining.Recessed lighting and crown molding In living room, dining room and family room. Sunny formal dining room, formal living room with another fireplace, new power room, and laundry room completes the first floor. The second floor includes the primary suite with nursery/workroom, walkin closet, new primary bathroom, new windows, 3 more large bedrooms and a new spa-like bathroom. Large attic access upstairs with pull down to floored area for additional storage. Added an additional fan recently. The lower level offers a newly built studio apartment with a large bathroom, kitchenette, bar, new windows. This house can be considered as mother/daughter, extend family 2-car oversize garage, 40 X 30 outdoor pole barn. Your buyers will love the perfect landscaping: 2 gazebos, greenhouse, new patio with firepit, large fenced vegetables garden, You can host a large family gathering or just enjoy a quiet lunch. 5 Windows Replaced (2017),4 new windows (2023). New electrical panel. Roof Replaced in 2023 Timberline 35 Year Guarantee, VentLess Hot Water Heater. New gutters. $2,475,00028 Lindbergh Road Ringoes, NJ 08551
Courtesy: Weichert Realtors - Flemington Circle, (908) 782-8800
View additional info$54,000 per year REVENUE GENERATING property via rental and solar power income. A long driveway leads to this picturesque setting that includes spacious 4 bed, 4.5 bath Colonial offering a wide-open floor plan on 61.34 acres, a heated in-ground pool private oasis, 2 apartment guest house, bank barn w/green house, tack rm, 5 stalls, plenty of space for equipment or country toys, 3 paddocks, 3 run-ins. First floor: cookâs delight eat-in kitchen, bay window breakfast room, granite countertops, built-in Sub-Zero refrigerator, 5 burner gas cooktop with down-draft, Thermador dishwasher, Samsung convection wall oven, built-in microwave/convection oven, abundance of cabinet space, multi-generational, nanny or guest en-suite with separate entry, own living room with fireplace and large bedroom. Living and family rooms with fireplaces, dining room, home office with entry and fireplace, billiard/recreation room, powder room, sitting room with butlerâs pantry, hand painted backboard. Second floor: 2 additional en-suites. Main en-suite offers a 5-star resort bath, jetted tub, oversized arched tile and glass shower, commode room with bidet, 2 walk-in closets with custom cabinets. En-suite 3 offers full bath dressing room with built dresser, clothing racks and window seat, bedroom 4, laundry room, gorgeous main bath, linen closets. Total of 5 fireplaces, 5 car garage, workshop, car ports, new barn and home roofs, turn key preserved farm land, 10-acre crave out allows for additional buildings and/or an additional family compound residence, stocked fish pond, full house solar, security and water treatment systems, 5 zone AC and heat, sought-after highly rated schools. Enjoy the best of country living with access to shopping, restaurants, Princeton, Flemington, Lambertville, New Hope, airports, NYC. Youâll love making new memories here!
Courtesy: Callaway Henderson Sotheby's Int'l-Princeton, (609) 921-1050
View additional infoPrepare to be enchanted by this large and lovely cul-de-sac home! Arrive and be greeted by a covered front porch, beautifully manicured grounds, and a striking pool area with a covered pavilion. This tranquil retreat overlooking a ravine of majestic trees will be a favorite all summer long. Inside, there is plenty of space for everyone, from large formal rooms to a cathedral great room with a fireplace, and a bonus room (or bedroom or in-law suite) with its own entrance. Even the practicalities are a delight in this home, with a large laundry room that is as functional as it is cheerful. In the kitchen and breakfast room, pro-style appliances and granite countertops meet sweeping views of the surrounding landscape and open to an elevated patio. Upstairs, the main suite boasts a sumptuous bathroom and a designer cedar walk-in closet equipped with a sophisticated organization system. Thoughtful touches such as storage cabinets for suitcases and lesser-used items elevate the convenience. Santosh mahogany wood floors seamlessly connect all four upstairs bedrooms, each offering abundant natural light and ample storage. The walkout basement features tall ceilings and two doors leading out to the patio and pool area. Noteworthy is the inclusion of public water and sewer ensuring peace of mind for years to come. Convenient to so much including Montgomeryâs highly regarded schools! $895,00015 Cairns Place Belle Mead, NJ 08502
Courtesy: Callaway Henderson Sotheby's Int'l-Princeton, (609) 921-1050
View additional infoFrom its spacious six-bedroom interior to its attractively landscaped lot, this home can accommodate any size! The living room, featuring built-in bookcases and a cozy fireplace, offers an inviting space to relax or entertain. Across the way, the expansive dining room with doors to the deck sets the stage for memorable meals. Hardwood flooring lends warmth and character throughout the main level, including in all first-floor bedrooms. Take your pick of a primary suite here or on the second floor, as there are two large and lovely bedrooms with private bathrooms to choose from. The updated eat-in kitchen is a cook's delight, boasting sleek Jenn-Air appliances, gleaming countertops, and ample cabinetry for storage and organization. Outside, the backyard offers a secluded oasis with lush landscaping and mature trees. Enjoy meals on the deck or on the screened porch throughout the warmer months. This charming and established neighborhood is close to parks and major roads, shopping centers, and is part of the highly regarded Montgomery school system. Princeton is minutes away. The septic system has been inspected and repair was completed. Well already tested. $1,275,0001713 County Road 519 Pittstown, NJ 08867
Courtesy: Coldwell Banker Residential Brokerage - Flemington, (908) 782-6850
View additional infoBeautiful equestrian estate features a well-appointed custom home with open floor plan on 21+ scenic acres. There are Three Bedrooms with carpeting and recessed lighting. The Primary Bedroom also has a walk-in cedar lined closet, ceiling fan and adjoining master bath with jacuzzi tub, shower, marble floor, ceiling fan and Corian counter. There are two other bedrooms with a jack and jill setup; A large Living Room with carpeting, wood burning fireplace & recessed lighting; Family Room with wood burning fireplace (needs new liner), ceiling fan and recessed lighting; Dining Room with hardwood floor and recessed lighting; Large Eat-In-Kitchen with granite island, cherry cabinets, Corian countertop, Sub Zero Refrigerator, Gas countertop, double electric ovens and dishwasher; Office with track lighting and a half bath, 2,662sf walk-out basement that could be finished, central vac, alarm system, driveway alarm and whole house generator. Outside there is a 2,448sf barn with 4 stalls, office with heat, tack room, 100 amp service, hay loft for 1,200 bales and a 36'x25', area with concrete floor for multiple uses; a 2,016sf barn with 200amp service, radiant (not hooked up) concrete floor that is perfect for a car enthusiast or additional horse facilities; large outdoor lighted riding arena; three fenced pastures with water to each pasture, two 288sf sheds, 2 wells. The 21.63 acres is 12 acres for crop land, 4 acres for pastures, 4.63 acres that are woodland & 1 acre for the house. $1,695,000900 Canal Road Princeton, NJ 08540
Courtesy: Callaway Henderson Sotheby's Int'l-Princeton, (609) 921-1050
View additional infoWith the D&R Canal edging one side and preserved natural land bordering the 3 other sides, this peaceful, nearly 9-acre offering has that worlds-away country feel within 47 miles of NYC and 8 miles of Princeton. The masterfully converted bank barn has views of the working Christmas tree farm, included as part of this offering and on a lot of its own, adjacent to a pond and stream. Presenting the chance to live in one-of-a-kind comfort, the dramatic stone and clapboard barn is full of rustic contemporary allure thanks to the talents of renowned local architect, Jerry Ford. Huge beams accentuate soaring ceilings and oversized windows welcome in light and protected views of the grounds. Some space is wide open, ideal for gathering groups. A library, featuring floor-to-ceiling bookshelves, and a study with a reading nook, are cozy spots to escape. The upper bedroom suites are beyond spacious, while the ground floor offers guests the independence of a self-contained apartment. With three fireplaces, multiple decks and no neighbors in sight, this place is just as magical on a snowy day as it is on a starry night! Whether you have multi-generational needs, dream of working the land or seek a dramatic rural getaway where all can convene comfortably, this property represents an extraordinary opportunity. Come see! $2,320,0001932 Route 206 Skillman, NJ 08558
Courtesy: Callaway Henderson Sotheby's Int'l-Princeton, (609) 921-1050
View additional infoThis property gives you a major head-start on fulfilling your dream of living off the land, raising animals or just relishing the peace and quiet that comes with sprawling fields and no neighbors in sight! The agriculturally zoned acreage comes with a farm store, well known in the area for high-quality organic products. Plentiful warehouse space, complete with separate cold storage, is nestled below a modern farmhouse built in 2006. Spend sunny afternoons on the front porch watching your animals romp in one of the roomy fenced pens. The people in your life will love coming over for holiday gatherings in the living and dining rooms flanking the 2-story foyer. Flawless wood floors extend into the family room with a stone fireplace, coffered ceiling and a handy pass-thru that peeks into the kitchen, where a pro-style gas range and hood surrounded by gleaming glass tile and quartz countertops will have you whipping up big country breakfasts in style. Two mudrooms, one with a half bath, keep all your outdoor gear corralled and ready. With an impressively sized main suite, office and laundry room on the first floor, new owners neednât bother with stairs on a daily basis. Those using the 3 second floor bedrooms and baths will enjoy having this sunny level to themselves. Donât wait another day to finally set your farm life dream in motion! $2,320,0001932 Route 206 Skillman, NJ 08558
Courtesy: Callaway Henderson Sotheby's Int'l-Princeton, (609) 921-1050
View additional infoThis property gives you a major head-start on fulfilling your dream of living off the land, raising animals or just relishing the peace and quiet that comes with sprawling fields and no neighbors in sight! The agriculturally zoned acreage comes with a farm store, well known in the area for high-quality organic products. Plentiful warehouse space, complete with separate cold storage, is nestled below a modern farmhouse built in 2006. Spend sunny afternoons on the front porch watching your animals romp in one of the roomy fenced pens. The people in your life will love coming over for holiday gatherings in the living and dining rooms flanking the 2-story foyer. Flawless wood floors extend into the family room with a stone fireplace, coffered ceiling and a handy pass-thru that peeks into the kitchen, where a pro-style gas range and hood surrounded by gleaming glass tile and quartz countertops will have you whipping up big country breakfasts in style. Two mudrooms, one with a half bath, keep all your outdoor gear corralled and ready. With an impressively sized main suite, office and laundry room on the first floor, new owners neednât bother with stairs on a daily basis. Those using the 3 second floor bedrooms and baths will enjoy having this sunny level to themselves. Donât wait another day to finally set your farm life dream in motion! $1,350,00067 Westbury Court Skillman, NJ 08558
Courtesy: Coldwell Banker Residential Brokerage - Princeton, (609) 921-1411
View additional infoWelcome to this beautiful colonial home located at the end of a cul-de-sac in Skillman! This home has it all beautiful features, choice location, stunning backyard and pool, magnificent views, screened in porch, first floor in-law suite, expanded primary suite, work at home office & more! Walk into the spacious foyer and the 2 -story hallway is flanked by formal living and dining room. Beyond is the gourmet kitchen complete with stainless appliances, granite counter tops, and extra pantry space that overlooks the the 2-story family room with custom built-ins and fireplace, circle top windows and door to screened in porch. The kitchen also features a sunny atrium sitting area beyond the kitchen dining table. Delightful to enjoy your morning coffee or simply relax with your favorite book. The first floor also features an in-law suite complete with bedroom, private sitting room and ensuite full bath. There is an office, perfect for work-from-home full time or occasional work. Upstairs the Primary Bedroom has 3 walk in closets, a sitting room with built-ins, large primary bath ensuite and another studio room currently used as an exercise room. (This room could also serve as a sequestered office if privacy is the utmost concern). Three ample size bedrooms complete the second floor. The beauty of the location of this home cannot be missed the end of a cul-de-sac, located within walking distance of Montgomery Twp schools, and a magnificent view of preserved land. There is beautiful in-ground pool for endless spring/summer delight. There are beautiful features throughout the home... hardwood floors, newer carpets, extensive built-ins and skylights. The care that the owner has taken with this home is evident...full home gas generator, newer roof, leaf guard gutters & more. This is simply not to be missed! $2,300,00038 Old York Road Ringoes, NJ 08551
Courtesy: Weichert Realtors - Clinton, (908) 735-8140
View additional infoWelcome to Top Of The Ridge Farm! TWO HOMES ON THIS PROPERTY. Situated on147 SPECTACULAR PRESERVES ACRES, this farm is a perfect slice of secluded heaven with BREATHTAKING VIEWS of Amwell Valley and Sourland Mountains. The farm received awards for its conservation work, and benefits from its location on fertile soil, surrounded by vineyards and organic vegetable farms. This rural area is renowned for its equestrian farms. The MAIN HOME is filled with an abundance of Farm House Charm and features three bedrooms, an eat-in kitchen, a dining room, a large commanding entry foyer, with first-floor master. The Cathedral great room boasts floor-to-ceiling built-ins and a full wall window, while the fireplace showcases a magnificent 14-foot hearth. Additional features of the main home include a sun porch and fine crafted knotty pine moldings throughout. The SECOND RANCH HOME with three large bedrooms, two full baths, large eat-in kitchen, family and living room. This farm also includes, a dairy barn, with beamed hayloft, machine shed, and a work shop in a three story carriage barn with beautiful stone work. The possibilities for use here are endless. Location, Location! Philadelphia, NYC, and the NJ shore just over an hour away. River towns with the best restaurants in the tristate area 15 minutes away. Close to Rte 202 and commuting highways and shopping. Please View Video As Represents The Farm, Fields, Woods Agent Remarks: Estate Sale, As-Is. Crops do not convey. Farm is currently in Farm Land Assessment. LISTING AGENT MUST ACCOMPANY, DO NOT ENTER WITHOUT APPOINTMENT.Realtor is related to seller. $2,300,00038 Old York Road Ringoes, NJ 08551
Courtesy: Weichert Realtors - Clinton, (908) 735-8140
View additional infoWelcome to Top Of The Ridge Farm! TWO HOMES ON THIS PROPERTY. Situated on147 SPECTACULAR PRESERVES ACRES, this farm is a perfect slice of secluded heaven with BREATHTAKING VIEWS of Amwell Valley and Sourland Mountains. The farm received awards for its conservation work, and benefits from its location on fertile soil, surrounded by vineyards and organic vegetable farms. This rural area is renowned for its equestrian farms. The MAIN HOME is filled with an abundance of Farm House Charm and features three bedrooms, an eat-in kitchen, a dining room, a large commanding entry foyer, with first-floor master. The Cathedral great room boasts floor-to-ceiling built-ins and a full wall window, while the fireplace showcases a magnificent 14-foot hearth. Additional features of the main home include a sun porch and fine crafted knotty pine moldings throughout. The SECOND RANCH HOME with three large bedrooms, two full baths, large eat-in kitchen, family and living room. This farm also includes, a dairy barn, with beamed hayloft, machine shed, and a work shop in a three story carriage barn with beautiful stone work. The possibilities for use here are endless. Location, Location! Philadelphia, NYC, and the NJ shore just over an hour away. River towns with the best restaurants in the tristate area 15 minutes away. Close to Rte 202 and commuting highways and shopping. Please View Video As Represents The Farm, Fields, Woods Agent Remarks: Estate Sale, As-Is. Crops do not convey. Farm is currently in Farm Land Assessment. LISTING AGENT MUST ACCOMPANY, DO NOT ENTER WITHOUT APPOINTMENT.Realtor is related to seller.
Courtesy: RE/MAX Our Town, (732) 419-9300
View additional infoOpies Grist Mill was converted to a home in the late 60's but was unfortunately damaged during Ida, all utilities need to be replaced/ Please be sure to do your own due diligence. Being sold "AS IS".This property comes with over an acre of property which also includes a 3 car garage/barn with large loft area. Don't miss your opportunity to own a bit of history. Listing agent must accompany for all showings - Please DO NOT WALK THE PROPERTY WITHOUT LISTING AGENT
Courtesy: BHHS Fox & Roach West Ave - Ocean City, (609) 957-6787
View additional infoCome see this beautiful home. The home is located in a great section of Westfield. Walk to shopping, restaurants, train and more. Great schools and places of worship throughout town. Some special features on the home include recently upgraded appliances, refinished hardwood floors, central air installed 2020, working wood fireplace, finished basement and attached garage. Open House scheduled Sun March 17th. Additional showing appointments can be scheduled as well. All rooms sizes are approximate. Seller is a licensed NJ real estate agent. $498,000318 Hollow Road Skillman, NJ 08558
Courtesy: Exit Realty East Coast, (732) 946-2000
View additional infoExperience the epitome of luxury living in the highly-desirable Montgomery Township! This historic gem awaits its grand transformation. Originally built in 1910, this 4-bedroom, 1.5-bathroom home has been meticulously gutted and is now available for your custom finishing. Situated on a sprawling 2.5-acre lot, this property offers endless possibilities. With a high ARV (after repair value), this is a rare opportunity to create your dream estate in a wooded wonderland. Take advantage of the virtual tour to envision the stunning potential of this magnificent property. $1,295,000431 Stamets Road Milford, NJ 08848
Courtesy: Prominent Properties Sotheby's International Realty
View additional infoNestled within the enchanting landscape of Hunterdon County, New Jersey, renowned for its picturesque farms and estates, lies the captivating Blue Cane Farmâa veritable haven awaiting its fortunate new owner. Ascending along a meandering drive, one is welcomed by an impeccably updated residence, poised to offer some of the most breathtaking vistas this illustrious region is celebrated for. Perched majestically above street level, Blue Cane Farm bestows the privilege of witnessing the most resplendent sunsets, casting an ethereal glow upon its charming abode. Designed for effortless living, this resplendent home unveils a captivating open floor plan, comprising three generously proportioned bedrooms, with the main suite graced by its very own loftâa space that beckons for transformation into an extraordinary home gym or an executive home office. An adjoining work-station offers versatility, catering equally to the demands of a home office or as an inspiring workspace for youthful scholars. An abundance of natural light streams through each window, revealing captivating panoramas of the surrounding landscape. The grandeur of the vaulted ceiling great room harmoniously overlooks a gourmet kitchen replete with a central island and an expansive dining area, capable of accommodating even the grandest of farm tables. At every turn, windows and doors beckon, leading one to the enchanting outdoor living spaces. The main level further boasts a bonus room, seamlessly doubling as a fourth bedroom, accompanied by a tastefully appointed powder room, thoughtfully combined with a convenient laundry area. Step into the serene embrace of the outdoors under the wisteria-laced pergola, where the ever-expansive views await on the blue stone patio. Alternatively, luxuriate on the deck, overlooking the tall grasses and the magnificent vistas that extend beyond. Completing this idyllic picture is the exquisite barnâan inviting space currently housing your cherished toys, but with the potential to transform into a charming haven for horses, set amidst a sprawling 40-acre paradise. Blue Cane Farm, a place of genuine enchantment, not only offers stunning sunsets but also the promise of sunrise vistas. This property presents an opportunity for a truly enchanting development or a remarkable farm and estate. Given the unique topography, each lot would emerge as a distinctive masterpiece, unlike any other development. The potential is limitless, offering the canvas for the creation of five to seven estate homes or perhaps, the realization of a cherished family compound. Blue Cane Farm is a place where the allure of nature converges with boundless possibilities, an extraordinary canvas awaiting the stroke of inspired vision. $1,295,000431 Stamets Road Milford, NJ 08848
Courtesy: Prominent Properties Sotheby's International Realty
View additional infoNestled within the enchanting landscape of Hunterdon County, New Jersey, renowned for its picturesque farms and estates, lies the captivating Blue Cane Farmâa veritable haven awaiting its fortunate new owner. Ascending along a meandering drive, one is welcomed by an impeccably updated residence, poised to offer some of the most breathtaking vistas this illustrious region is celebrated for. Perched majestically above street level, Blue Cane Farm bestows the privilege of witnessing the most resplendent sunsets, casting an ethereal glow upon its charming abode. Designed for effortless living, this resplendent home unveils a captivating open floor plan, comprising three generously proportioned bedrooms, with the main suite graced by its very own loftâa space that beckons for transformation into an extraordinary home gym or an executive home office. An adjoining work-station offers versatility, catering equally to the demands of a home office or as an inspiring workspace for youthful scholars. An abundance of natural light streams through each window, revealing captivating panoramas of the surrounding landscape. The grandeur of the vaulted ceiling great room harmoniously overlooks a gourmet kitchen replete with a central island and an expansive dining area, capable of accommodating even the grandest of farm tables. At every turn, windows and doors beckon, leading one to the enchanting outdoor living spaces. The main level further boasts a bonus room, seamlessly doubling as a fourth bedroom, accompanied by a tastefully appointed powder room, thoughtfully combined with a convenient laundry area. Step into the serene embrace of the outdoors under the wisteria-laced pergola, where the ever-expansive views await on the blue stone patio. Alternatively, luxuriate on the deck, overlooking the tall grasses and the magnificent vistas that extend beyond. Completing this idyllic picture is the exquisite barnâan inviting space currently housing your cherished toys, but with the potential to transform into a charming haven for horses, set amidst a sprawling 40-acre paradise. Blue Cane Farm, a place of genuine enchantment, not only offers stunning sunsets but also the promise of sunrise vistas. This property presents an opportunity for a truly enchanting development or a remarkable farm and estate. Given the unique topography, each lot would emerge as a distinctive masterpiece, unlike any other development. The potential is limitless, offering the canvas for the creation of five to seven estate homes or perhaps, the realization of a cherished family compound. Blue Cane Farm is a place where the allure of nature converges with boundless possibilities, an extraordinary canvas awaiting the stroke of inspired vision. $499,0001016 Old York Road Ringoes, NJ 08551
Courtesy: River Valley Properties, (215) 321-3228
View additional infoCharming Craftsman sits proudly on over 1½ acres in the heart of Ringoes, set between Lambertville and Flemington. A deep rocking chair front porch welcomes you home and French doors beckon you inside where newly refinished wood floor and a chic fresh color palette greet you and continue across both levels. The expansive living room spans the width of the home and boasts period woodwork and abundant windows allowing for ample natural light. The generously-sized dining room opens to the large and inviting eat-in kitchen that is awaiting your personal touches and individual style. There is abundant storage including a pantry, and side door with direct access to the basement and driveway. A sunny mudroom with a full bathroom leads out to the back deck. This is the perfect place for al fresco dining and outdoor entertaining while overlooking the beautiful and lush backyard with plenty of space for gardening, games, pets, and more. A turned staircase leads up to a spacious and sun-lit landing that would make a lovely reading nook or study space. Three large bright bedrooms, each with their own walk-in closet, share a full hall bathroom. The basement offers storage, and a large outdoor shed is ready for your mower, garden tools, and more. Enjoy small town living in bucolic Hunterdon County, and spend your weekends exploring farmersâ markets, vineyards, and charming river towns. Ideally located close to shopping, amenities, and commuting corridors. Listing includes a 0.236 acre vacant lot at back of the property. LOT #19.02 $375,0004605 Hana Road Edison, NJ 08817
Courtesy: Weichert Realtors - Princeton, (609) 921-1900
View additional infoHighest & Best by Wednesday 10:00 AM (05/01/2024) This Edison townhouse in the desirable neighborhood on Hana Road features two bedrooms and two bathrooms. The master bedroom offers a spacious closet and attached bathroom, The second bedroom is well-sized for guests or a home office. Living room & flowing dining room offers enough space for gatherings. With its proximity to Plainfield Avenue, you'll have easy access to shopping, train, dining, parks, and excellent schools, making this townhouse an ideal home for those seeking a comfortable and convenient lifestyle in the heart of Edison, NJ. This community offers amenities for the Homeowners enjoyment that includes a Club house, swimming pool, Tennis Courts and Playground. Don't miss the opportunity to make this lovely townhouse your new home FYI: Roof replaced in 2023 ,HVAC Oct 2023, Water Heater March 2020, Refrigeratot 2020 $750,00082 Hollow Road Skillman, NJ 08558
Courtesy: Callaway Henderson Sotheby's Int'l-Princeton, (609) 921-1050
View additional infoOffering a picturesque blend of countryside allure and modern comfort and set against the serene backdrop of a neighboring farm, this home welcomes with unobstructed views and stunning sunsets. If you have a penchant for gardening, this is a veritable oasis, complete with raised bed planters surrounded by deer fencing. With its seamless fusion of indoor-outdoor living, thereâs a wraparound porch that connects to a screened porch and the dining room, providing the perfect setting for entertaining. A large terrace with a fire pit runs across the back of the house showing off Sourland and sunset vistas. The interior is enveloped in farmhouse flavor with shiplap accents on the kitchen island and a separate breakfast bar and in the rustic beamed family room. In addition to formal and informal living spaces, thereâs a versatile bonus room with its own entrance, providing options for a studio, workout space, or a cozy retreat. The thoughtfully designed laundry room has a double sink and folding station, ensuring chores are catered to with ease. A walk-in pantry closet and a powder room round out the first floor. Upstairs, both the home office with closet and all bedrooms have plush new carpeting. In the main suite, the two-room bathroom separates the sink from the commode and the shower. Attractive tilework and wainscot provide a spa-like ambiance. The hall bathroom has also been updated. With fresh paint in almost every room, this home is pristine, neutral, and inviting. $1,550,00059-E Springhill Rd Skillman, NJ 08558
Courtesy: PremiumOne Realty
View additional infoBuild your Dream Home! Magnificent 4 Beds (optional 5th Bed), 3.5 Bath Custom COLONIAL home to be built on a large flat lot with over 3,640+ sf of living space. This stunning property offers a perfect blend of luxury, comfort, convenience, and privacy, with plenty of room for a great size pool and cabana. As you enter the home, you are greeted by a 2-story foyer with Palladium Windows. The First floor features a formal Dining Room, Family Room with gas fireplace, gourmet Kitchen w separate dining area, custom cabinetry, large center island, stainless steel appliances, a spacious Primary Suite with double door entry, a spa-like Bath with a separate commode closet, stall shower and jetted tub and a huge walk-in closet and private Office; Powder Room and Laundry. The second floor of the home offers 3 Bedrooms including a spacious Ensuite w walk-in closet and luxurious Bathroom, 2 Bedrooms that share a Jack n' Jill Bath. Situated in a prime location, close to top-rated schools, shopping centers, and dining destinations. 10 Year Builder Warranty. Image and description of the Birchwood Model. Floor plans and pictures are for illustration purposes only and may reflect items which are optional extras. Room dimensions and sizes are subject to change. Construction will commence only when buyer is identified. This will not be built as a spec house. $1,500,00059-D Springhill Rd Skillman, NJ 08558
Courtesy: PremiumOne Realty
View additional infoBuild your Dream Home! Magnificent 4 Beds, 3.5 Bath Custom COLONIAL home to be built on a large flat lot with over 3,414+ sf of living space. This stunning property offers a perfect blend of luxury, comfort, convenience, and privacy, with plenty of room for a great size pool and cabana. As you enter the home, you are greeted by a 2-story foyer with Palladium Windows. The First floor features a formal Dining Room, Family Room with gas fireplace, gourmet Kitchen w separate dining area, custom cabinetry, large center island, stainless steel appliances, a spacious Library/Den with 12ft ceiling and Powder Room completes the first floor. The second floor of the home offers 4 Bedrooms including Primary Suite with double door entry, a spa-like Bath & huge walk-in closet, another Bedroom ensuite with a full Bath, along with two additional bedrooms sharing a full Bath and Laundry complete the second floor. Situated in a prime location, close to top-rated schools, shopping centers, and dining destinations. 10 Year Builder Warranty. Image/description of the Hawthorne Model. Floor plans and pictures are for illustration purposes only and may reflect items which are optional extras. Room dimensions and sizes are subject to change. Construction will commence only when buyer is identified. This will not be built as a spec house. $1,050,00019 Spyglass Road Skillman, NJ 08558
Courtesy: BHHS Fox & Roach - Princeton, (609) 924-1600
View additional infoNestled within the prestigious Cherry Valley Country Club community, 19 Spyglass Road offers a wonderful blend of elegance and modern upgrades, making it a true gem in Skillman. As you approach the home, you're greeted by meticulously maintained landscaping and a charming paver stone walkway. The homeâs facade has been recently enhanced with new siding and a new roof, ensuring both style and durability. Step inside to discover a world of refined comfort, where freshly painted walls and gleaming hardwood floors create a seamless flow throughout the entire home. The spacious, light-filled family room, highlighted by one of the homeâs cozy fireplaces, features sliding glass doors with transoms that not only bathe the space in natural light but also provide scenic views and access to the expansive two-tiered deck and paver patioâperfect for entertaining or quiet relaxation while taking in the gorgeous views of the 7th fairway. The heart of the home, the kitchen, is a culinary dream with its stainless steel appliances, lustrous granite countertops, antiqued white cabinetry, and a generously sized center island that offers ample storage and seating. Adjacent to the kitchen, the breakfast area offers a picturesque spot to enjoy casual meals while overlooking the serene backyard. Upstairs, the luxurious primary suite awaits, complete with a tray ceiling and an elegantly updated master bath featuring a soaking tub, separate shower, chic pendant lighting, and dual sinks set in granite countertops. Three additional bedrooms, each with bespoke closet systems, along with a dual sink vanity hall bath, complete the second level. The full finished basement adds a substantial extra dimension to this already impressive home, providing versatile space for entertainment, hobbies, or relaxation. Located just moments from downtown Princeton, esteemed private schools, and less than 1.5 miles from the highly acclaimed Montgomery High School, 19 Spyglass Road not only captures the essence of country club living but does so with comfort and sophistication. With its thoughtful upgrades and idyllic setting, this home is not just a must-see â it's a must-experience. How may I help you?Get property information, schedule a showing or find an agent |
|||||||||||||||||||||||||||||||||||||||||||||||||||||||||||||||||
Copyright © Metropolitan Regional Information Systems, Inc.


