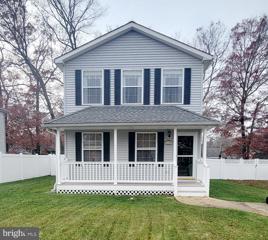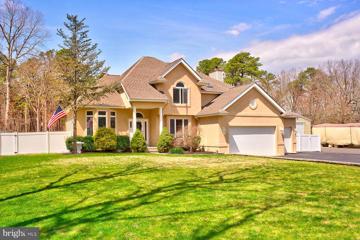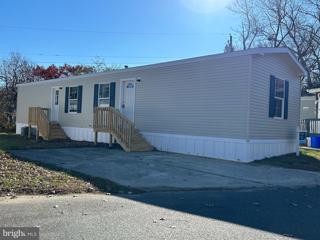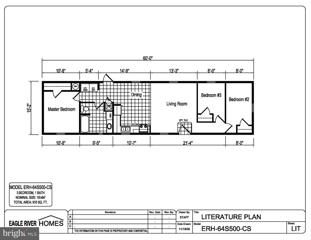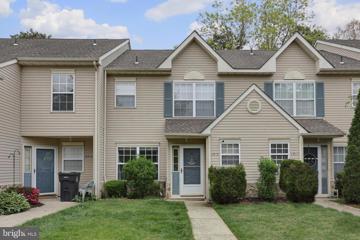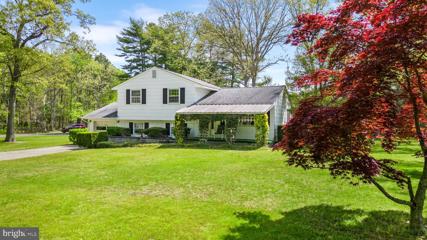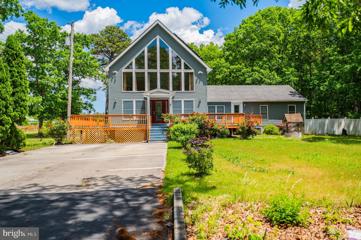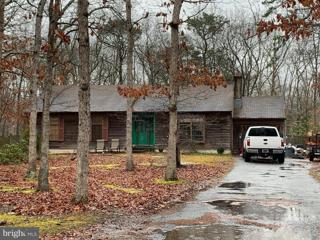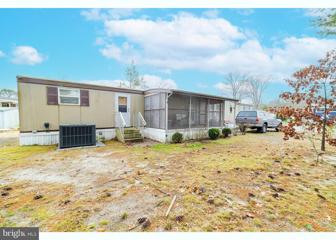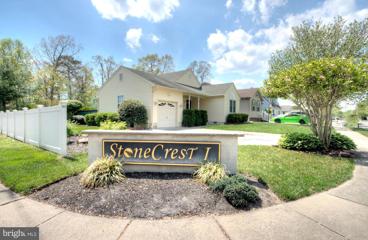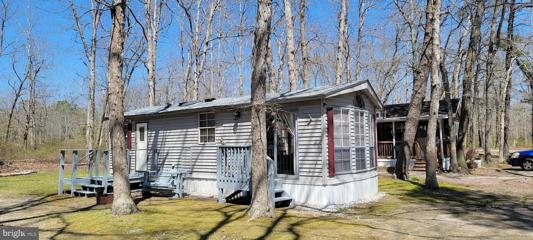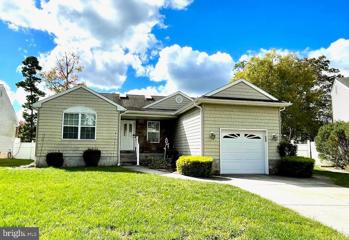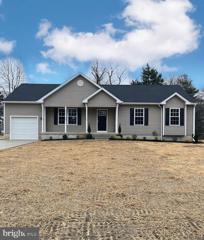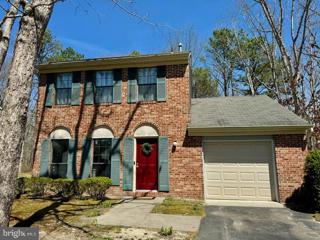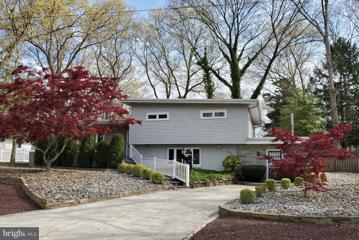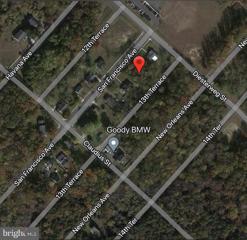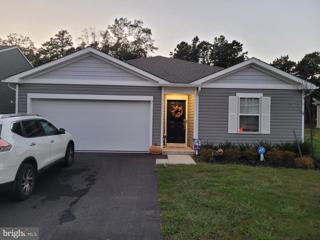 |  |
|
Pomona NJ Real Estate & Homes for Sale
The median home value in Pomona, NJ is $202,004.
This is
lower than
the county median home value of $242,500.
The national median home value is $308,980.
The average price of homes sold in Pomona, NJ is $202,004.
Approximately 65% of Pomona homes are owned,
compared to 26% rented, while
4% are vacant.
Pomona real estate listings include condos, townhomes, and single family homes for sale.
Commercial properties are also available.
If you like to see a property, contact Pomona real estate agent to arrange a tour
today! We were unable to find listings in Pomona, NJ
Showing Homes Nearby Pomona, NJ
Courtesy: Better Homes and Gardens Real Estate Maturo, (856) 696-2255
View additional infoLovely Split-level home with 3 Bedrooms, 1 Bath that's been well maintained and is ready for a new owner! Features included a large eat-in-kitchen with newer appliances, nice size living room, large den in the lower level, new bath-fitters tub shower, newer roof, newer hot water heater, Trex deck and large fenced-in back yard. Plus, you'll love all the space in the attached 2-car garage! This is great property in great location - close to Stockton, AtlantiCare, AC Airport, beaches, casinos, highways and so much more. It's priced to sell so don't wait to see it in person!
Courtesy: Superior Properties Realty, (609) 927-0040
View additional infoFOR APPOITMENTS TEXT EDY (609) 513-6979. Welcome to 429 A Tulip Rd. in Galloway . This is a single-family home located in a quiet neighborhood . This property features 3 bedrooms and 2.5 bathrooms .Absolutely perfect for homeowners seeking quiet and comfortable life . The bright and airy living room is full of natural light creating a peaceful and tranquil atmosphere . Also on the first floor you will find a large utility /laundry room with a new water heater and very well maintained HVAC system, washer and dryer and a powder room . In the kitchen you find a lot of storage space with plenty of cabinets with a brand new refrigerator .The dining room is large enough to fit your big table and entertain your guests, while maintaining a cozy feel. The kitchen also provides exterior access through the brand new sliding glass door giving an easy transition to the new deck (both front and back decks are new) and huge storage shed . The large fenced in backyard is perfect for hosting family parties and BBQ with friends . All bedrooms are located on a second floor to provide the utmost privacy . This includes the large primary bedroom with an en-suite with âhisâ and " hers" closets and cathedral ceiling creating a dramatic effect yet still offers an ambiance of the ultimate cozy-comfort. The bathroom has a brand new shower which was never used . There are two more nice sized bedrooms on the second floor and a bathroom with a tub . Additional features of this house are a brand new roof with warranty and a lawn sprinkler system. New carpet was installed throughout the entire house on January 18 2024 . Do not worry about parking as the large driveway can fit multiple cars. This home is just minutes away from Stockton University (but not too close), Atlanticare Facilities , Garden State Parkway and Downtown Galloway. Easy access to public transportation , shopping and only 15 min away from casinos , beaches and boardwalk . Property is strictly sold âAS IS â inspection for informational purposes only. $394,900440-A Redwood Galloway, NJ 08205
Courtesy: Keller Williams Realty - Washington Township, (856) 582-1200
View additional info
Courtesy: KW Empower, vicki@kwempower.com
View additional infoThis well maintained 4 bedroom, 2 bathroom single-family home on nearly 10 acres of land has hit the market for the first time in 37 years! Walk inside to find the spacious, newly renovated kitchen, large dining and living rooms perfect for family gatherings as well as a first floor den which will make an ideal office space. The property is your woodland oasis. A quarter mile long driveway provides ample parking and wraps around to a beautiful back patio complete with a heated in-ground pool and nearly 10 acres with a stream running through the property. If you've been looking for a home to call your own, this is the one. Make your appointment today!
Courtesy: Berkshire Hathaway Diversified Realty, (609) 652-6690
View additional infoPRICE REDUCTION - MOTIVATED SELLER! This is the one you've been waiting for! Beautiful home on sprawling 5 acre Galloway Township estate where style meets convenience. Enter the long driveway that will lead you to a large parking area with space for all of your vehicles, boats, and RV-- plus an attached 3 car garage. The first floor features a cathedral ceiling entryway with large formal dining and sitting room, a home office, family room and the large, fully equipped kitchen that opens to the backyard oasis. The large back deck is perfect for grilling and entertaining, and there is also a built-in hot tub and pool, perfect for the whole family. The huge backyard boasts a kids play area, zip-line, vegetable garden, chicken coop and fire-pit along with irrigation. Plus, beyond the gardens fence-line (but still on the homes property) the owner has cut bike trails and a shooting berm into the wooded area. Back inside and upstairs, there are 4 large bedrooms including the stunning master suite with oversized shower and corner jacuzzi tub. Full basement provides more space to enjoy. Finally, there is a recently constructed pole barn with electricity and plumbing, a built-in workshop, and lofted area- -PERFECT for contractors, carpenters and car enthusiasts to work on their projects. The home is immaculately kept and shows pride of ownership throughout. This property is located in the Galloway Township school district with easy access to the GS Parkway, Atlantic City, Stockton University and more. Schedule a tour today!
Courtesy: The Plum Real Estate Group, LLC, (856) 537-5464
View additional infoOne floor living at itâs finest ! Welcome to 4030 Alexander Drive. A beautiful setting, tucked away in a serene location with tremendous privacy on over one acre of ground. Professionally and meticulously landscaped, alluring curb appeal with the custom A-framed brick front exterior, with a HUGE deck off rear of the home, overlooking the tree lined back yard, is a great way to take in the sounds and sights of nature. This three bedroom, two full bath ranch style home boasts over 1,800 square feet of sprawling living space, beginning with the spacious living room which allows for plenty of natural sunlight. A wide open formal dining room, centrally located in the home, promotes a seamless flow through the open floor floor plan of the home. The updated kitchen features ample cabinet space, custom ceramic tiled backsplash and granite countertops all handsomely complimented by the stainless steel appliance package. Cook and entertain simultaneously while overlooking the family room featuring vaulted ceilings and a custom brick floor to ceiling, wood burning stove. The eat in kitchen is also fully equipped with sliding doors providing easy access to the deck and back yard. Each bedroom is generously sized with ample closet space, incising a primary bedroom with vaulted ceilings and its own private full bathroom. The secondary bedrooms also are very large with an updated full bathroom. No shortage of storage space with a FULL unfinished basement and extra crawlspace. This basement has plenty of headroom and provides an excellent opportunity to finish for extra living space. Not to mention the oversized two car garage and attic space ! Excellent mechanicals with the HVAC system completely updated within the last few years. Great location, reasonable property taxes and only minutes from the Black Horse Pike for all the shopping areas, restaurants and a stoneâs throw from the Atlantic City Expressway providing easy access to all New Jersey shore points or Philadelphia. Call to make your appointment today before itâs too late !
Courtesy: RE/MAX Community-Williamstown, (856) 318-2313
View additional infoLocated in a beautiful community with homes ranging from 2 to 3 bedrooms with driveways and spacious yards for residents to garden and BBQ in. Since our community is so close to the ocean many of our residents have boats, at Steeplechase Village we have, on-site management, and 24/7 emergency maintenance.
Courtesy: RE/MAX Community-Williamstown, (856) 318-2313
View additional infoA beautiful community set in the countryside of a bustling area, Steeplechase Village offers our residents a bit of country living with access to big city amenities. Our community has beautiful homes ranging from 2 to 3 bedrooms with driveways and spacious yards for residents to garden and BBQ in. On-site management and 24/7 emergency maintenance.
Courtesy: EXP Realty, LLC, (866) 201-6210
View additional infoExplore this charming Brigantine model townhouse situated within the sought-after Timber Glen community. Complemented by newly installed lament flooring and carpet on the first and second floor.This prime location is just off the AC Expressway, conveniently located near Consumer Square, Hamilton Mall and Restaurants. Just a short 12-mile drive from Atlantic City, it offers easy access to all Shore Points. Enjoy resort-style living with its scenic walking and biking trails, a refreshing swimming pool, and a tennis court in a peaceful environment. The monthly condo fee covers water, sewage, amenities, management, insurance, and maintenance.
Courtesy: C-21 Atlantic Professional Realty, (609) 652-6000
View additional info
Courtesy: Best Choice Real Estate, (609) 374-9916
View additional infoThis beauty takes your breath away with its Chalet feel and cathedral ceilings. Spacious and bright as you head to the beautiful kitchen with center island. Master bedroom has high ceilings and is located on the 2nd floor w/privacy, twin showers, whirlpool tub and a private deck. Looking for another room with a private deck... you'll have that too within another bedroom. If you love the outdoors this 2 plus acre property gives you so much space for gardening, flowers and 2 sheds. Driveway is U Shape and gives enough parking for many more than 4 cars. This property is nearby Expressway, shopping , airport and easy drive to all beaches. Come see it Today! $150,000205 Country Lane Absecon, NJ 08205
Courtesy: Home Alliance Realty, (609) 978-9009
View additional infoThis property is being offered for sale exclusively on Auction.com. The online sales event for this property begin on 05/19/2024 and ends on 05/21/2024. Save this property on Auction.com today to receive helpful property updates and important auction information. The list price is not indicative of seller's final reserve amount. This property is part of an online bidding event; please visit Auction.com to place bids. Inspections of this property and contact with occupants are strictly prohibited. Property is sold "as is" and no for sale sign allowed. Condition, utilities etc are not confirmed. Buyer to confirm.
Courtesy: Better Homes and Gardens Real Estate Maturo, (856) 696-2255
View additional infoCharming 1969 mobile home, well maintained! Feel the comfort with a new AC/Forced Air heating system, recent roof, and updated sub floors. Nestled in a 55+ community, just 20 minutes from the beautiful Atlantic County beaches. Your cozy haven awaits!
Courtesy: BHHS Fox & Roach-Washington-Gloucester, (856) 227-8900
View additional infoWow! Perfect timing! .Check out this beautiful RANCH home located in Mays Landing. If you love the shore this home is not far.... Looking for one-floor living?...this is it! Once inside you will find a spacious family room with doors that lead to a side deck (freshly painted) that overlooks the backyard. The eat-in kitchen has plenty of cabinets and counter space. If you're looking for storage there is plenty here with the 1-car attached garage and pull-down attic! Close proximity to eateries, shopping, and shore points!
Courtesy: Better Homes and Gardens Real Estate Murphy & Co., (609) 978-5000
View additional info"WOW! HUGE PRICE REDUCTION! MOTIVATED SELLER" Here is your new and exciting home in beautiful Swan Lake Resort. Year round living in 18 and older resort community. 1 bedroom, 1 bath manufactured home. Pergo floors throughout, freshly painted, and vaulted ceilings. Upgrades include brand new dimensional roof and new deck for worry-free living. Natural gas furnace is only two years old. Vinyl siding and natural landscaping. Plenty of off-street parking. Underground utilities (never lose power!) Two private lakes that allow sail, solar, battery, and human-powered boats and not deemed a flood zone. Nature paths, biking, canoeing are only a few steps away from your front door. 4,000 sq ft newly constructed waterfront clubhouse, and letâs not forget to include the showcase studio gym and spa which offers Matrix Ultra Series equipment including their newest Mega Rack. Personal trainer, massage therapist, and yoga. We even have two free 100 amp charging stations for Tesla electric automobiles. Less than one minute from Parkway North/South entrances and exits. 5 minutes from Historic Smithville, Stockton University, and local hospital. Short 10 minute drive to renowned Renault Winery & Golf Course. 20 minutes to Atlantic City beaches, boardwalks, and casinos for all your entertainment desires. Low lot rent of $532 a month includes use of clubhouse, water/sewer, taxes, in addition to trash, leaf, and snow removal! Pets are allowed. Privacy abound, simple living without sacrificing modern comfort. Live your own paradise vacation every day of the year! Nothing left to do but move in!
Courtesy: BHHS Fox & Roach-Margate, (609) 822-4200
View additional infoWelcome to 70 Putters Lane, a stunning showcase of comfortable & luxury living, nestled in the last cul-de-sac of the desirable original Stonecrest Community in Mays Landing. This quiet neighborhood with its own playground, is nearby to many shopping centers, restaurants, the Mays Landing Country Club, and just minutes from access to the AC expressway & Garden State Parkway. Pull up to this One Owner, well maintained (3 Bedroom-possible 5-6 bedroom) gem and be immediately greeted by the beauty of the elegant stone facade, expanded front porch and upgraded cedar shake siding. Enter your new home with your eyes instantly drawn to the mesmerizing stone wall with tv cut out and gas fireplace to cozy up to on those cold days/nights. The generous living space complete with glistening Brazilian hard wood flooring and two skylights is the perfect place to relax or entertain family and friends. Two well-appointed bedrooms and a stunning tiled full bath with glass enclosed shower await to your left, along with access to a very sizable walk-up attic that could be converted to a loft or additional bedroom. Off to the right allows entrance to an expanded dining area also adorned with Brazilian hardwood flooring and a rustic light fixture. Connected to the dining area is a coveted eat in kitchen with elegant tiled flooring, gorgeous Maple high cabinetry, eye catching back splash that fully complements the expanded countertops, a newer LG stainless steel kitchen package, built in wine rack, and a sliding glass door that provides access to an amazing backyard entertaining space. A very large main bedroom awaits off the other side of the dining room with access to another attic space, huge walk in closet and tiled full bath with glass enclosure, sky light, and jacuzzi tub. Exit your kitchen through a pocket door to find a large pantry and steps to a one car garage and a magnificently finished full basement. Gorgeous Bur bur carpeting greets you at the basement entrance. As you look around you will take notice of the well thought out utilization of space with all mechanicals and the sump pump sectioned off to one room with a washer/dryer and salon style sink. The remaining space has an elegant drop ceiling throughout, bonus storage area under the steps, large open area, comfortable living room space sectioned off, full bathroom, hook up for a sink for a bar, two storage rooms that could be converted to bedrooms along with a HUGE fitness room. Many additional features complement this area including recessed lighting, many well positioned electrical and cable outlets, and a Bilko door for outside access to an amazing stamped concrete patio sprawling over 1000 sq ft, secured by a retaining wall and complete with a small grilling section. This is a Must See! Hurry for this one as it won't last long! Open House: Saturday, 5/18 1:00-3:00PM
Courtesy: EXP Realty, LLC, (866) 201-6210
View additional infoOPEN HOUSE Saturday, MAY 18 & 19, 1- 3pm. Welcome to this stunning log cabin home, nestled on 4.2 acres of serene land that offers both privacy and a deep connection to nature. As you step inside, you are greeted by floor-to-ceiling windows that flood the space with natural light, offering breathtaking views throughout the day. The first floor features a convenient half bath, a spacious living area, a family room, and an eat-in kitchen equipped with a Large professional chef stove, perfect for entertaining. The second floor hosts three comfortable bedrooms with large amounts of storage and one full bathroom, making it an ideal retreat for families or those who love to have guests. This home perfectly blends rustic charm with modern amenities, providing a cozy yet sophisticated living experience where you can truly unwind and soak in the beauty of your surroundings. Roof replaced December, 2023. Additionally, the property includes a large two-car garage with an attached workshop, offering ample space for projects and storage. Property with outdoor entertainment spaces and potting shed. Well water available for outdoor use. This log cabin home is a sanctuary where you can appreciate the tranquility and picturesque views that nature has to offer. Access to the property from both Odessa Ave (main entrance) and West Cologne-Port. Location is an easy access to FAA, AFB, and Atlantic City (all within a 15 minute drive via ). **Cash or Conventional only **
Courtesy: Exit Homestead Realty Professi
View additional infoNew Construction!! Enjoy the offers of a 3 Bed 2 bath home on a deep lot. Kitchen includes beautiful custom cabinets with granite countertops and NEW stainless steel appliances. MAIN floor laundry! Master Bedroom has a large walk-in closet and its own private bathroom. Private dining area with sliding glass door that leads out to a huge open backyard. Full basement perfect for finishing. 10 Year Builder home warranty with purchase. Attached blueprint will provide details on floorplan. This home will also feature a 1-car attached garage. **Taxes to be determined by tax assessor** Note: Photos are of a previous model; colors and finishes are subject to change. $349,999180 Federal Road Absecon, NJ 08205
Courtesy: Coldwell Banker Excel Realty
View additional infoCome view this Beautiful newly remodeled (2020) home. Open floorplan living/dining area. Nice size nestled kitchen when you walk in on left. 1/2 bath on right. Inside entrance door for garage. Upstairs are all the 3 bedrooms (which are carpeted) and 2 full bathrooms. Monthly HOA is $164, which covers all outside. Refrigerator in kitchen is not included in sale. The new refrigerator in Garage is and will be left for new owners. Subject to Sellers finding Suitable Housing.
Courtesy: eRealty Advisors, Inc, (914) 712-6330
View additional infoOne of the most sought after Over 55 Developments in South Jersey! Gorgeous Ranch Style Home located in the Highly Desired Fairways at Mays Landing surrounded by the Beautiful Fairways Golf Course! This Property is one of the LARGEST in the Development! This home offers 2 Spacious Bedrooms, 2 Large Baths, and BONUS Den, Gorgeous Deck, Garage, and so much more. This home is located in a Golf Course Community that offers Club House use, Swimming Pool, and wonderful amenities! You have to see this home to appreciate the beauty! All perspective purchasers must be approved through the park and a lot rent is paid to Hometown America each month. Contingent upon seller finding suitable housing, but actively searching. $389,900810 Seaside Avenue Absecon, NJ 08201
Courtesy: Better Homes and Gardens Real Estate Maturo, (856) 696-2255
View additional infoWOW, WHAT A HOUSE!! 3 BEDROOM, 2 BATH HOME IS THE ULTIMATE ENTERTAINMENT HOME!! This home may be a little dated, but with all the great spaces you'll find all the features are fantastic. Every room is spacious, starting with the large living room to the incredible 4-season sunroom and impressive recreation room. The large eat-in-kitchen features newer appliance and updated countertops with multiple seating options. All 3 bedrooms are generously sized including the Primary which has 2 closets (1 is a cedar closet). The lower level includes a laundry area with back yard access and 2nd bath to come in from gardening without tracking dirt through the house. The large recreation room features a nice bar, pool table and piano. Just thru the Rec Room is the Den with working woodstove and additional access to outside. This entire lower level would make a great space for extended family or possibly office space. In the basement there is plenty of room to finish off yet another area and where you will find the gas hot water boiler that's been annually maintained and the newer hot water heater. Plus, there's the workshop just thru another door. Last but not least is the impressive sunroom with large windows surrounding the room allowing you to soak in the natural beauty of the back yard. Plus, there is a built in fireplace, backed up with a gas heat and AC. This property also features a newer roof and whole-house generator. It's a great home that's been lovely maintained and in a great location! *Offer has been accepted. Inspection contingencies. Taking back up offers.** Open House: Saturday, 5/18 2:00-3:30PM
Courtesy: Exit Homestead Realty Professi
View additional infoThis outstanding home in Victoria Crossings offers a blend of luxury and practicality, making it an ideal choice for those seeking comfort and style. Beautifully decorated from top to bottom this home features 4 bedrooms, 3.5 bathrooms, Guest room, fully finished basement, 2 car garage plus updated Refrigerator, Oven/Stove, Water Heater, Heater and AC. Crown molding and luxury craftsmanship can be seen throughout the home starting with your first step as you walk into an impressive 2-story foyer entryway with winding staircase leading upstairs to 4 large bedrooms with 2 full bathrooms upstairs. The main bedroom has a walk-in closet, with a private bathroom. Three additional bedrooms offer plenty of room for accommodating guests or large families. The main floor offers a spacious open concept. Relax next to the gas fireplace in the living room featuring extra-large windows providing ample natural light throughout the home. The dining room offers a area perfect for formal dinners or and kitchen. The kitchen is a home cooks dream with stainless-steel appliances, lots of cabinets and countertop space as well as an island with stools. Off the kitchen is a lounge/den perfect for watching sports or entertainment. In addition to all of that, the home offers a fully finished basement complete with bar, extra sitting room, guest room and full bathroom with a jet soak tub. The backyard is complete with a deck and plenty of room for outdoor entertainment. Conveniently located near shopping, dining, community pool and other amenities. Only 25 minutes away from the beach this home offers it all. This home truly offers it all â from its elegant interior to its convenient location and outdoor entertainment space. Do not miss the opportunity to schedule an appointment and see it for yourself!
Courtesy: Tesla Realty Group LLC, (844) 837-5274
View additional infoThis pre-construction sale offers you the opportunity to customize a modular home to suit your preferences and needs. The home is 1144 square feet and will feature three bedrooms and 1.5 bathrooms once completed. However, details such as the siding color, flooring, kitchen cabinets, and fixtures are yet to be determined, giving you the chance to personalize these final elements. Currently, the address is a vacant lot, ready for you to transform it into your own unique home. $1,100,000286 Riverside Drive Port Republic, NJ 08241
Courtesy: Goldcoast Sothebys International Realty, (609) 399-2500
View additional infoWelcome to this magnificent waterfront estate, nestled on a sprawling 2.53-acre parcel of land. This exceptional custom-built home offers a truly rare combination of luxurious living and stunning water views from every angle. Prepare to be captivated by the grandeur and elegance that awaits within this stately home. As you approach the property, a long driveway leads you to the impressive facade, showcasing meticulous craftsmanship and timeless architectural design. The lush grounds provide a serene and private setting, offering a sense of tranquility from the moment you arrive. Upon entering the main residence, you will be greeted by a gracious foyer that sets the tone for the exquisite interiors. Follow the wide custom wood stairs to the main level featuring spacious and light-filled living areas adorned with large windows that frame breathtaking views of the picturesque Mill Pond. The open dining and living area boast a cozy fireplace, perfect for gathering with family and friends. The gourmet kitchen is a masterpiece, featuring Bosch & Viking appliances, custom cabinetry, and breakfast bar with ample space for culinary creations. The kitchen has a side entrance perfect for unloading groceries into the pantry and laundry room area with laundry chute. Adjacent to the kitchen, a charming breakfast nook provides the ideal spot for enjoying morning coffee while overlooking panoramic views of the pond. The main level also features an ensuite bedroom, sunroom with custom drapery and office/den that has the possibility to be used as in-law quarters with separate entrance. Head upstairs to find three bedrooms and two full bathrooms including the primary suite offering a private sanctuary with its own double-sided fireplace, a luxurious ensuite bathroom, walk-in dressing room and a private balcony that showcases views of the water. The primary suite also has its very own tankless hot water heater. Off the primary suite there is a separate lofted area with rear staircase that can be converted to additional in-law quarters or even a home gym. Also, there is a walk-up top floor perfect for storage and endless options for usage. The ground level of the home is complete with an expansive game room including pool table, bar, tv viewing area with fireplace, hidden wine cellar, office and powder room fitted for the ultimate host. A two-car garage with additional storage and garage doors on both sides of the home make it convenient to store paddle boards and kayaks. The bar and game area open out to an outdoor patio, pergola and fire pit overlooking Mill Pond. The rear yard area provides the perfect setting for hosting gatherings, barbecues, or simply relishing in the beauty of the waterfront surroundings. Last but not least, this property comes complete with a private dock with paddle boat storage and putting green, offering direct access to the pond allowing you to indulge in golf and water activities. The home is meticulously maintained and equipped with three zone geothermal heating, upgraded electrical, an elevator shaft with the option to add an elevator in the future. Don't miss the opportunity to experience the epitome of luxury living with a tranquil outdoor oasis at this stunning, private property within close proximity to the shore towns and Port Republic beach. Schedule your private tour today and imagine all the possibilities that await!
Courtesy: Garden State Properties Group - Merchantville, (856) 665-1234
View additional infoThe Freeport model by D.R. Horton is only 2 years young, ranch home plan featuring 1,497 square feet of living space, 4 bedrooms, 2 bathrooms and a 2-car garage. Look no further than the Freeport for the convenience of first floor living! The foyer welcomes you in past two large bedrooms and a full bath on one side, as you continue on you are greeted by another full bedroom and laundry on the other side. Use one bedroom as a home office or playroom for children, you decide how this space functions! The kitchen area opens to the spacious great room, to be used however best fits your needs and lifestyle. Tucked behind the great room is the en suite which features its own full bathroom and walk-in closet. Quartz kitchen countertops, stainless appliances and engineered wood floors are included along with a full yard irrigation system. ADT security system. Home is 20 minutes to the beach, and .2 miles from the Atlantic County bike trail...Don't miss this house! How may I help you?Get property information, schedule a showing or find an agent |
|||||||||||||||||||||||||||||||||||||||||||||||||||||||||||||||||
Copyright © Metropolitan Regional Information Systems, Inc.



