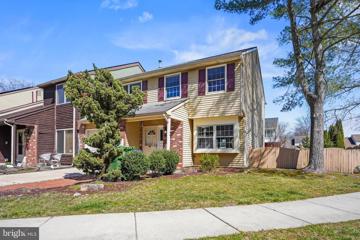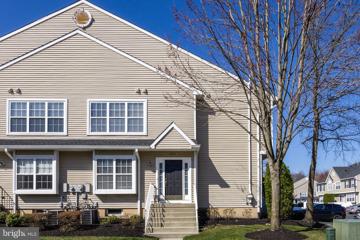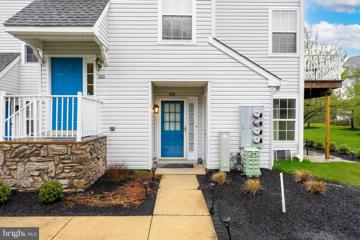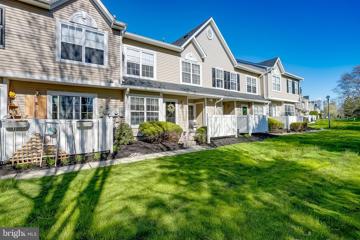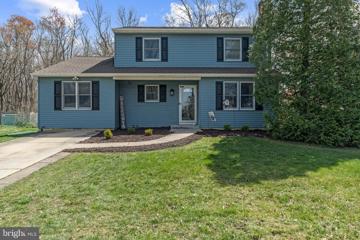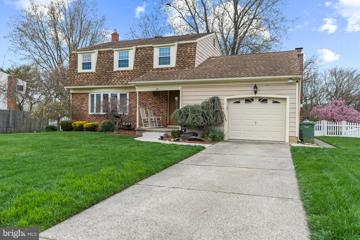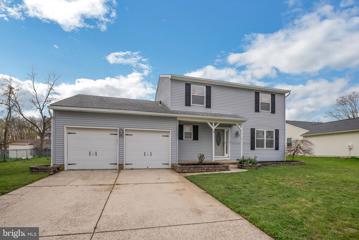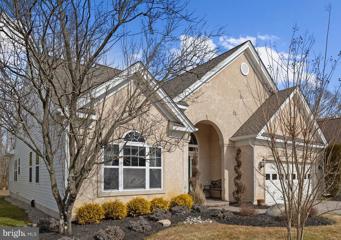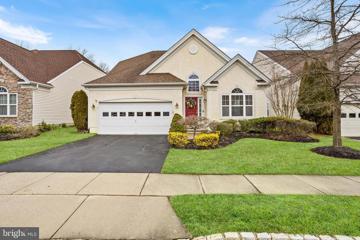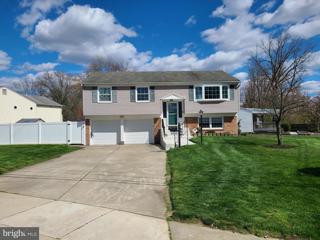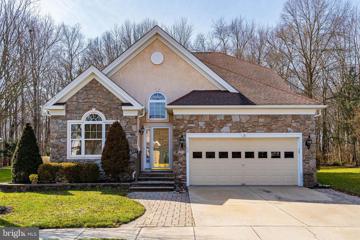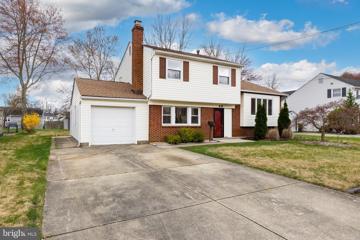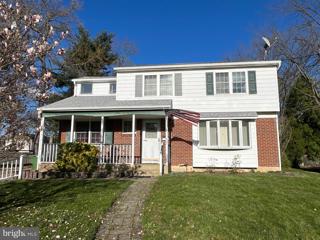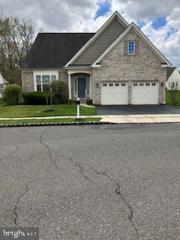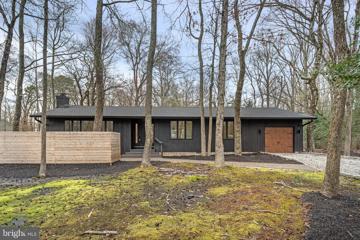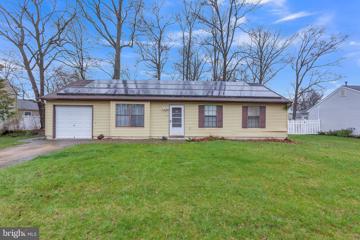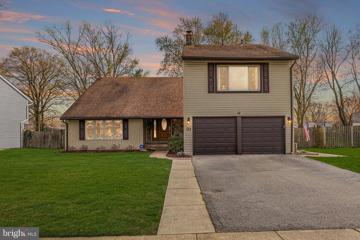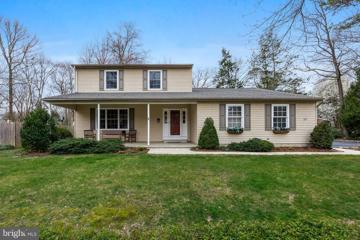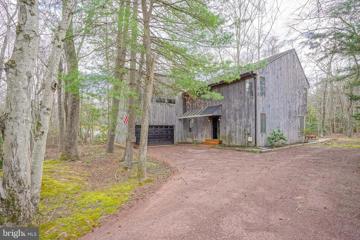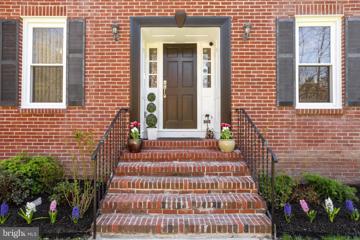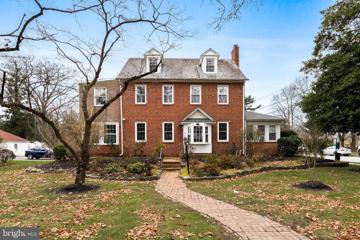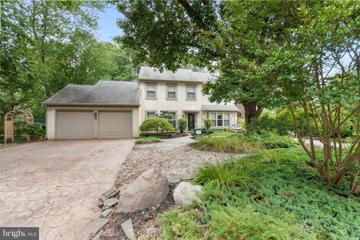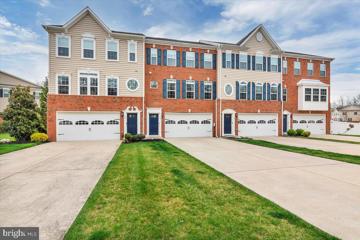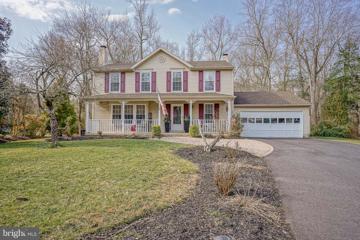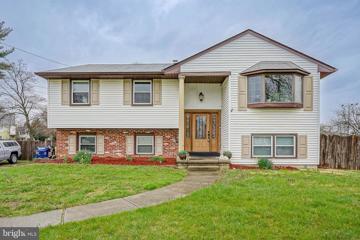|
Pine Grove NJ Real Estate & Homes for Sale
Pine Grove real estate listings include condos, townhomes, and single family homes for sale.
Commercial properties are also available.
If you like to see a property, contact Pine Grove real estate agent to arrange a tour
today! We were unable to find listings in Pine Grove, NJ
Showing Homes Nearby Pine Grove, NJ
$399,000325 Shady Lane Marlton, NJ 08053
Courtesy: Keller Williams Premier
View additional infoWelcome to 325 Shady Ln, Marlton, NJ 08053 â your future home awaits! This charming townhome boasts three spacious bedrooms and two and a half baths, providing ample space for comfortable living. Nestled in a serene neighborhood, this property offers the perfect blend of convenience and tranquility. Step inside to discover a beautifully updated kitchen featuring sleek stainless-steel appliances, perfect for cooking up culinary delights for friends and family. The tiled bathrooms add a touch of elegance, with a convenient soapbox included for added convenience. With a layout designed for modern living, this townhome offers plenty of room for relaxation and entertainment. Whether you're hosting gatherings in the spacious living area or enjoying quiet evenings on the patio, you'll find endless opportunities to create lasting memories. Located in the heart of Marlton, you'll enjoy easy access to a variety of amenities, including shopping, dining, and entertainment options. Plus, with convenient access to major highways, commuting to nearby cities is a breeze. Don't miss out on the opportunity to make this stunning townhome your own. Schedule a showing today and experience the best that Marlton has to offer!
Courtesy: BHHS Fox & Roach-Marlton, (856) 810-5300
View additional infoMove right in to this beautifully maintained Delancey Place Condo Community. The sun wakes up this EAST facing corner property with the benefit of one dedicated parking space and additional, free parking at the front entrance to 6001 Baltimore Drive. This home immediately wraps you in pleasant, homey feeling as you begin your tour at the center hall open foyer. Moving to the right is a warm, inviting family room that connects to the heart of the home. The kitchen has a perfect flow for creating culinary delights with gas range, dishwasher, garbage disposal, newer refrigerator, and an amazing amount of pantry space. Move past the half bath into a lovely, intimate dining room and large, bright living room. The first floor of this home may be transformed into whatever fits the daily living wishes. Upstairs to the left the main bedroom is a sanctuary of comfort with luxurious soaker tub, separate walk-in shower and single vanity. Two more bedrooms, full bath with tub shower and single vanity, along with laundry area. The full, very large unfinished basement is an amazing space to create whatever you can imagine. Roof replaced 2021. Be our guest and take a tour.
Courtesy: Compass New Jersey, LLC - Moorestown
View additional infoWelcome to your charming oasis in the heart of Marlton! This delightful 2 bedroom, 2 bath condo boasts a perfect blend of modern comfort and timeless elegance. Step inside to discover brand new, gleaming floors that add a touch of sophistication to the spacious 1080 square feet of living space. As you explore, you'll notice the gentle breeze of two brand new ceiling fans, creating a serene atmosphere throughout the condo. The newly installed kitchen light fixture adds a warm and inviting glow, making meal preparation a delight in the heart of the home. The master bedroom offers a peaceful retreat, complete with an en-suite bath and walk in closet. While the second bedroom provides flexibility for guests or a home office. The additional bath is thoughtfully designed for both convenience and style. Outside, the condo community offers a pool and basket ball court, providing opportunities for relaxation and recreation just steps from your door. With its convenient location, modern upgrades, and thoughtful design, this condo is a true gem awaiting its new owner to create cherished memories. Don't miss the chance to make this wonderful space your own! $319,9001606 Delancey Way Marlton, NJ 08053
Courtesy: EXP Realty, LLC
View additional infoINVESTOR ALERT!!!!!! Leased until February 2025. The wonderful tenant would love to stay and extend the lease......Don't miss this upgraded Montclair model, the larger 2 bedroom 2 bath model in Delancey. The home features all neutral decor and is in excellent condition. The eat in kitchen offers 42" raised panel cherry cabinetry and upgraded appliances. The den/study has a slider that invites you out to a cozy patio with private views. The home also offers : upgraded lighting fixtures throughout along with Casablanca four season ceiling fans with lights, wall mounted medicine cabinets w/ mirrors in both bathrooms, a master suite with a master bath and walk in closet, 2nd floor laundry with tile flooring, hardwood flooring in the foyer, matching upgraded tile flooring in the baths and kitchen, upgraded faucets, security system and a storage closet off of the patio. This property shows very well. $420,0004 Lincoln Lane Marlton, NJ 08053
Courtesy: EXP Realty, LLC, (866) 201-6210
View additional infoWelcome to 4 Lincoln Lane in the great land of Marlton. This charming home has great curb appeal with a striking blue exterior color and black modern accents. As you enter the home there is a foyer area to the left where there is an updated half bathroom. To the right is a bright and cozy family room with brand new carpet and a wood burning brick fireplace. This room leads you to the dining room that is overlooked by the heart of the home - the kitchen. The dining room has additional built in storage cabinetry & quartz counter tops. Notable mentions within the kitchen are the bright white 42 inch cabinets, solid surface countertops, newer dishwasher, an island with additional counter space, a window at the sink overlooking the backyard and a breakfast bar. Don't forget the spacious walk-in pantry which is a necessity for any modern-day chef. Towards the back of the house, off the other end of the kitchen is the large living room with access to the backyard as well as the additional bonus room at the front of the house which is currently being used as an office. This bonus room has an exterior access door and can easily be used as an additional bedroom, game room, gym, playroom, etc. There is attic access from this room which offers a great amount of storage space. In the backyard there is a beautiful deck to enjoy with a privacy screen, fully fenced backyard space & a storage shed. The laundry room is also located on the main level of the home. Up the newly carpeted steps leads you to the bedrooms all with hard flooring & ceiling fan lights. The updated hallway bathroom has a spacious vanity & tiled tub shower. The primary bedroom has a large closet & en suite bathroom with tub shower. Roof is 6 years old. HVAC is 5 years old. Marlton offers great options for local shopping, dining, entertainment & has a great school & parks system. Don't delay on scheduling your tour and possibly becoming Marlton's newest resident.
Courtesy: EXP Realty, LLC, (866) 201-6210
View additional infoIn Marlton, walking distance to the high school, with a partially finished basement. What more could you want or need in life? Welcome home to 19 Knightswood Dr, the cutest home on the block in the highly desired Brush Hollow neighborhood. This home sweet home is so cozy and inviting with much to offer. Pulling up you'll notice the striking curb appeal of the exterior and neutral color palette. Inside is bright & airy with hardwoods & tile flooring throughout most of the space. Inside the front door and to your left is a very large formal living room space. This leads you to the dining room area right into the open kitchen that overlooks the sunken family room. This room has a fully bricked wood burning fireplace and exposed beams. Off to the right of the step down is access to the laundry room, the half bathroom and the attached garage. There is a back door off of the family room that leads you to the back deck & fully fenced backyard. Don't forget to check out the partially finished BASEMENT right off of the kitchen which adds a ton more living space and storage. Upstairs you will find a full bathroom in the hallway with a tub shower plus 4 bedrooms. Don't blink! $484,5003 Lancaster Drive Marlton, NJ 08053Open House: Sunday, 4/21 1:00-3:00PM
Courtesy: Keller Williams Realty - Moorestown, (856) 316-1100
View additional infoExplore this inviting colonial home nestled in one of South Jersey's most desirable neighborhoods. This residence boasts recent updates including a new bathroom, fresh paint, modern countertops, and upgraded light fixtures throughout. The convenience of a 2-car garage adds to its appeal. Embrace the serene ambiance of the sunroom, perfect for enjoying the outdoors regardless of the weather. The spacious kitchen island offers functionality and charm, making it a focal point for gatherings. With 4 bedrooms, a living room, a family room, and a dining room, there's ample space for both relaxation and entertainment. The community features a park with basketball courts, ideal for outdoor activities. Plus, its proximity to major routes like 70, 73, 295, 206, and the NJ Turnpike ensures easy commuting. Take a virtual tour to discover all this property has to offer! $675,0004 Clancy Court Marlton, NJ 08053
Courtesy: BHHS Fox & Roach-Northfield, (609) 646-1900
View additional infoNOTE: BRAND NEW HVAC (April 2024). BRAND NEW ROOF (Summer 2023). THIS IS IT! THE ONE! YOUR DREAM HOME! THE BEST LOT IN LEGACY OAKS! THE BEST POND VIEWS! Enjoy Carefree Living In This Stunning POND VIEW Dickens Model With BRAND NEW DIMENSIONAL ROOF (2023), NEW HWH (2022) & WATER VIEWS From The Large TREX Deck, Breakfast Room, Family Room And Primary Suite. There Is A Very PRIVATE 2 Bedroom - FULL Bath GUEST Suite. Please See The List of Numerous CUSTOM UPGRADES And FEATURES Attached In The DOCUMENTS Section. In Addition To One Of The BEST PREMIUM LOTS In LEGACY OAKS, This Home Features A BRAND NEW ARCHITECTURAL ROOF (2023), NEW 75 GALLON HOT WATER HEATER (2022), NEW Gas Dryer (2023) And Much More! You Will Not Believe These POND And Fountain Views That Provide A Year Round Vacation-Like Setting. This Home Features 3 Bedrooms And 2 Full Baths And A Powder Room. As You Arrive, The Professional Landscaping And Impressive Façade Exudes Curb Appeal To The Max. The Two Story Covered Front Porch And Full EP HENRY Brick Paver Driveway , Walkway And Entry Provide A Grand Entrance To This Outstanding Home. The Huge Formal Foyer Is Complemented By The View Through To The 2-1/2 Story Family Room With A Wall Of Windows, A FLOOR TO CEILING STONE GAS Fireplace And View To The POND. From The Sunroom You Enter Onto The HUGE TREX DECK And Take In The Awesome Views Of The Large POND, FOUNTAIN, And Professionally Landscaped Grounds. Engineered HARDWOOD Flooring Extends From The Foyer To The Family Room, To The Kitchen With Upgraded Oak Cabinets, Under Cabinet Lighting, Corian Counters, Instant Hot Water, Breakfast Room, Sunroom, Living Room With Crown Molding, Dining Room With Crown Molding And More. In Addition, The Main Level Has A Large Primary Suite With A Triple Window And View To The POND, A Huge Walk-In Closet, Dual Sink Vanity, Linen Closet, Sumptuous JACUZZI JETTED SOAKING TUB And A Private Ceramic Tiled Stall Shower And Toilet Room. There Is Also A Laundry Room With Washer And NEW Dryer (2023), Storage Closet, As Well As A NEW 75-GALLON Hot Water Heater (2022). There Is Access To The 2 Car Garage With Storage Space And Automatic Door Opener. The Upper Level Is Home To Two Guest Bedrooms Each Occupying A Private Wing, As Well As A Full Bath With Tub/Shower And A Storage Room That Also Contains The LENNOX ELITE HVAC With A Humidifier And Whole House Electronic Air Cleaner. Legacy Oaks Has Much To Offer As The #1 Address In South Jersey For Adult Luxury Lifestyle In A Very Active Association That Supervises Lawn Care, Fertilization, Snow Removal And A Modern, NEWLY RENOVATED Clubhouse With Heated Pool, 2 Tennis Courts, Pickleball, 2 Bocce Courts And Many Other Features, Clubs And Activities To Make This The Adult Lifestyle That You Have Earned And Deserve. SPECIAL ACHIEVEMENTS: Legacy Oaks In 2002 Was A "Winner Of An Unprecedented 10 Pinnacle Awards For Excellence And Quality In Home Building. " Legacy Oaks Is Also A Very Proud Winner For 2015, 2018, 2021 And 2024 To 2027 Of The Gold Star Community Award From The Pennsylvania/Delaware Chapter Of Community Associations. The Gold Star Community® Achievement Means Legacy Oaks Has Taken The Necessary Steps To Protect And Improve The Quality Of Life And VALUE Of Property In The Community. *****(Note: Please schedule a "Legacy Oaks Clubhouse And Amenities Tour" with Listing Agents since this has been a deciding factor in many purchase decisions.)***** $645,00023 Lowell Drive Marlton, NJ 08053
Courtesy: Redfin
View additional infoWelcome to 23 Lowell Dr, an exquisite residence nestled within Marlton's prestigious Legacy Oaksâa coveted 55+ community in South Jersey renowned for its exceptional lifestyle offerings. This 3-bedroom, 3-bathroom home has an open floor plan with vaulted ceilings creating an airy ambiance that's perfect for both relaxation and entertainment. The formal living room and dining room set the stage for refined gatherings. At the heart of the home is the kitchen, with 42" maple cabinets, a center island providing additional workspace and storage, and a convenient pantry with pull out shelves, newer appliances, and a breakfast/dining area- inviting both culinary creativity and casual gatherings alike. The kitchen flows to the family room, with vaulted ceilings -perfect for gatherings and everyday living. Enter through the French doors to a light and bright sunroom offering picturesque views of the rear yard with park-like setting. Step outside onto the patio, ideal for al fresco dining. The primary bedroom suite is thoughtfully situated off the family room for ease of access. Enjoy the garden tub, separate stall shower, double vanity and spacious walk-in closet. Also on the main floor is the second bedroom, complemented by its own full hall bath. Completing the main floor is a spacious laundry/mudroom, with an additional closet storage and access to the attached 2-car garage. The second floor provides a versatile space for lounging or entertainment and an additional bedroom and full bath, offering comfort and privacy for guests. A walk-in attic provides endless possibilities-whether used as a practical storage solution or a creative workshop. Additional features include hardwood floor throughout most of the main floor, security system, recessed lighting, and in-ground sprinklers. With its unparalleled blend of luxury, comfort, and convenience, this exceptional 1-owner residence offers the perfect retreat for those seeking the best in 55+ living. Enjoy the beautiful clubhouse with exercise facility, billiard room, library, card room, heated outdoor pool, tennis and bocce courts. Great location, close to all local shopping , dining and major highways. Don't miss out, this wonât last! $379,0002 Knox Boulevard Marlton, NJ 08053
Courtesy: Keller Williams Realty - Marlton, (856) 441-6800
View additional info*****Highest and Best by 7 pm on 4/15.***** Welcome to Marlton! This 3 bedroom, 1.5 bathroom home is situated on a generously sized lot and in an excellent location. You are just minutes away from shopping, grocery stores, restaurants/bars, movie theaters, and much more. The desirable neighborhood of Heritage Village is situated between Route 70 and Main Street making it extremely easy for commute and travel. Upon arrival you will notice the well maintained exterior. The main floor consists of 3 bedrooms, a fully renovated bathroom, and open floor plan combining kitchen, dining area and large family room. The spacious kitchen is equipped with newer stainless steel appliances and granite counter tops. The lower level boasts another large living area, powder room and laundry area. Step into the backyard that is surrounded by vinyl fencing offering a private oasis for outdoor entertaining, gardening, or relaxing. There is plenty of space for storage with an outdoor shed and 2 car garage. You will also have an added peace of mind that the sewer line has recently been replaced from the home out to the street, you have new concrete entry steps, and the central air/gas furnace is only 5 years old. Come see this terrific home. $679,90052 Huxley Circle Marlton, NJ 08053
Courtesy: Keller Williams Realty Monmouth/Ocean, (732) 942-5280
View additional infoTHIS IS THE ONE! Welcome to LEGACY OAKS AT EVESHAM Desirable 55+ Community! Gorgeous GRAND FITZGERALD with STONE FRONT on PRIME LOT BACKING to WOODS! Greet your Guests in your Elegant 2 Story Foyer, flowing into IMPRESSIVE Living & Dining Room with WOOD FLOORS & HIGH CEILINGS! Beautiful Kitchen with UPGRADED CABINETS, GRANITE COUNTERS , BREAKFAST BAR & STAINLESS STEEL APPLIANCES! Kitchen is open to STUNNING FAMILY ROOM with VAULTED CEILINGS, GAS FIREPLACE & BALCONY From Above! AMAZING PREMIUM LOT Backing to Woods can be enjoyed from outside on your PAVER PATIO, or inside from your BONUS SUNROOM! LARGE LOFT overlooks Family Room! FULL WALK-IN STORAGE ROOM IN LOFT! 2nd Floor 3rd Bedroom & 3rd Bath is perfect for Guests! NEWER LENNOX FURNACE & C/A! FABULOUS COMMUNITY with Pool, Tennis, Bocce, Billiards & many community activities! CALL TODAY TO BEGIN LIVING THE LIFE! $459,90046 Blanchard Rd Marlton, NJ 08053Open House: Saturday, 4/20 1:00-3:00PM
Courtesy: EXP Realty, LLC, (866) 201-6210
View additional infoIntroducing a stunning 4 bed 2 bath gem in Heritage Village, Marlton NJ, fully renovated inside from top to bottom. Inside, luxury vinyl flooring spans the lower level, highlighting a spacious laundry room, bedroom, and half bath. A cozy woodburning fireplace adds charm, while ample coat closet space provides practicality. The main level shines with a brand new kitchen featuring new countertops, new white cabinets, and appliances. Enjoy open living and dining areas, perfect for gatherings. Upstairs, find three bedrooms and a renovated full bath, offering comfort and privacy. Located conveniently in Heritage Village, this home is an opportunity not to be missed. Schedule a showing today! $325,0006 Azalea Terrace Marlton, NJ 08053
Courtesy: RE/MAX ONE Realty-Moorestown, (856) 866-2525
View additional infoMultiple offers have been received. Seller is requesting best offers by Tuesday, April 16th at 6 pm. Per Seller, No showings after Tuesday, 4/16 at 5 pm. This two-story home is coming to the market for the first time. A few features include an updated kitchen and baths; roof/2023; heater & water heater/2018; central air conditioning/2014; hardwood flooring in many rooms; an inground Gunite pool; large, fenced-in back yard with separate fencing around the pool and shed area; 4 bedrooms upstairs plus a bonus room or 5th bedroom; first floor laundry; and a 'rare for Heritage Village' full basement with Bilco doors to the back yard. Basement has been water proofed. Home sits on 1/3-acre lot and is situated on a cul-de-sac. This home has been well maintained, but it is being sold in "AS IS" condition to settle an estate. The Seller will obtain the township C.O. $525,0008 Daisy Court Marlton, NJ 08053
Courtesy: Century 21 Alliance-Moorestown, (856) 235-4664
View additional infoHard to find, 2 Bedroom, 2 Bath, 2 Car garage home in desirable Village Greenes. This active adult community offers a beautiful Club House, Tennis Court and Pool Complex for your year round pleasure. Formal Dining Rom, Family Room with Fireplace and extra large lot that backs to woods!!! Situated on a quiet cul-de-sac for extra privacy. Better Hurry!!!! $549,9005 Kansas Court Medford, NJ 08055
Courtesy: RE/MAX ONE Realty, (856) 722-8090
View additional infoIncredible opportunity to own this recently remodeled ranch home in a private Cul de sac at 5 Kansas Ct. in the desirable Hoot Owl Estates section of Medford. Park in your long gravel driveway accented with a Belgian block border. The home has a distinctive presence with its dark charcoal exterior, new roof, garage door, black exterior windows and cedar privacy fence. Inside you will find a semi open concept layout, to the left is the spacious living room with a wall of windows and new electric fireplace, clad above in wood and finished with a Velvet Noir Limewash pain with mantle. The cedar fence outside visually extends this living space which you can personalize to your liking. The other side of the foyer is where the dining room is located, which is now open to the gourmet kitchen. White shaker cabinetry, stainless steel appliances and an island with waterfall edges are just some of the highlights. This home was designed to maximize the sight lines from the front door all the way to the pool. The family room is adjacent to the dining room and walking back toward the kitchen is the perfect coffee/bar area with pantry space, built in microwave, floating shelves which accent the sleek subway tile backsplash. A powder room and laundry area finish this side of the home. 10â sliders off the kitchen open up to reveal the large wooden deck overlooking an incredible, freshly refurbished concrete inground pool. The yard provides plenty of privacy to swim, grill and chill with mature landscaping surround it. Back inside down the hallway is the hall bathroom with large soaker tub and custom tile work. There are large bedrooms and at the end of the hall is the primary suite. This room is oversized, can easily accommodate a king size bed and furniture, has a completely customized walk-in closet. The primary bathroom is open and spacious with double vanities and walk in shower with a wood look fluted tile center wall and built in bench. Basically, the entire property is new, boasts all new, luxury vinyl plank flooring throughout, new roof, windows, gutters, baseboard and case moldings. All new cabinetry throughout the home, freshly painted just to name a few. If you like the idea of one level living, renovated with a pool,then you are in luck! Your new home is located in close proximity to all the major roads so access to Philadelphia and the shore is a breeze. Check this one out now before itâs gone! $359,000130 Carlton Avenue Marlton, NJ 08053Open House: Saturday, 4/20 1:00-3:00PM
Courtesy: Keller Williams Realty - Moorestown, (856) 316-1100
View additional infoWelcome to easy living in this charming ranch style home, a perfect opportunity to establish roots in Marlton! Nestled in Cambridge Park a community known for its safety, top-notch education, convenient amenities, and easy commutes, this residence offers the quintessential Marlton lifestyle. Boasting 3 bedrooms, 1 full and 1 half bathroom, this versatile space accommodates all stages of life, whether you're downsizing or diving into homeownership for the first time. Plus, no flood insurance required! With a little TLC, you can transform the kitchen, rejuvenate the bathrooms, and upgrade the flooring, significantly enhancing its value. Priced competitively to reflect these possibilities, seize the chance to craft your dream home â the canvas awaits your personal touch! $490,00031 Harwood Road Marlton, NJ 08053
Courtesy: Prime Realty Partners, (856) 906-5885
View additional infoWelcome to Your New Place to call home, nestled in the highly sought-after Cambridge Park neighborhood of Marlton this house is ready for new owners. From the moment you arrive, the meticulously landscaped curb appeal and welcoming covered front porch set the stage. Step inside to discover the beauty of sprawling, low-maintenance laminate hardwood flooring that seamlessly connects one inviting room to the next. The living room is bathed in natural light, creating a bright and airy atmosphere. Flowing effortlessly, it leads you into the dining room, forming the heart of the home. This open concept continues into the kitchen, where an abundance of white cabinetry, elegant quartz countertops, and a tastefully tiled backsplash, stainless steel appliances set the stage for culinary excellence. The adjoining step down family room is the epitome of warmth and comfort, with a beautiful marble surround Mendota fireplace as its centerpiece. Upstairs, the master bedroom is a spacious haven, complete with a luxuriously upgraded master bathroom and dual closets w/closet-maid organizers, separate/independent AC/Heat with newer mini split system & a Heatilator fireplace that's sure to impress. Four additional ample-sized bedrooms offer versatility and comfort (one of the bedrooms has an attached full bath) along with another full hall bathroom for added convenience. Outdoor, step into your very private oversized yard where a covered gazebo beckons you to unwind. Recent Upgrades and Features: HVAC 2018, Split Unit in Master Bedroom 2018, added insulation in attic 2018, Shed 2014, Electric Panel 2014, Newer Front Door, Newer Hunter Douglas Interior Shutters & Newer fresh eye pleasing paint throughout. Great location, close to all major highways, schools, dining & shopping. There is nothing left to do than unpack and enjoy easy living! $525,00020 Essex Court Marlton, NJ 08053
Courtesy: EXP Realty, LLC
View additional infoWelcome to what is destined to be your new home! This lovely and spacious 3BR, 2.5 bth Kings Grant beauty is exactly what you're looking for. Sited on a beautifully landscaped lot, with privacy to entertain and enjoy in the backyard, an inviting approach from the street, and an expanded floor plan to give you extra living space for all your daily needs. There's a low-maintenance exterior, a full covered front porch, rear composite deck, and a paver patio where you can entertain and make family memories for years to come. The interior is graced by beautiful hardwood flooring throughout the main level and it's the perfect backdrop for all your furnishings. You'll find large formal rooms for conversation and dining, a great fireside Family Room that opens to a generous Kitchen with wood cabinetry, a center island and space for casual dining. You'll find yourself spending a lot of time in the stunning, huge All Season Room. This area has a rustic feel with wood walls and ceilings, lots of Andersen sliding glass doors to the deck also bring the views inside, while skylights make sure everything is bright and warm. Baseboard heat and a ceiling fan make this room comfortable throughout the year! A Powder Room and large Laundry Room finish the main floor. Your upper level includes an Owner's suite with sliding glass doors to an upper-level deck/balcony; dual closets and a private attached bath. The remaining 2 bedrooms share a well-appointed hall bath and both rooms have ample closet space. Every single thing about this home is delightful-from the landscaping, to the privacy to the well-designed floor plan. Kings Grant is located within the highly rated Evesham School system, convenient to shopping, trendy eateries, medical centers and major highways in every direction. Easily accessible to Philadelphia and the shore points too! $579,0004 Everglades Trail Medford, NJ 08055
Courtesy: Coldwell Banker Realty
View additional infoCalifornia Contemporary totally upgraded on a private cul-de-sac street backing to woods centrally located in Medfordâs Hoot Owl Estates. New roof, gutters and soffits. This iconic contemporary with newer custom kitchen, newer bathrooms, fresh paint throughout, newer flooring, fresh carpeting. Enjoy the totally cool spaces, the soaring ceilings and special touches that make this home. Wonderful open floor plan. Sunroom that spans almost the entire length of the house. Wood burning fireplace. Master Bedroom suite with full bath and walk in closet. Three other wonderful bedrooms and upgraded hall bathroom. First floor study and powder room. Terrific, oversized laundry room with a 2-car garage. Multi-level decking. A few of the newer: SS Samsung Fridge, Washer, Dryer, SS Dishwasher, Jennair downdraft convection oven, vanity sinks, toilets, faucets, tile flooring... the list goes on.. Enjoy the award-winning Medford School systems, Medfordâs downtown with unique stores, restaurants, breweries and neat Medford events throughout the year. Centrally located for an easy commute. Call today for your tour.. #lovewhereulive #calicool $599,90037 Maine Trail Medford, NJ 08055
Courtesy: HomeSmart First Advantage Realty, (856) 363-3000
View additional infoMultiple Offers received. Please submit your Highest & Best offer no later than Thursday 4/18/24 12:00pm noon. Sellers will carefully consider all offers. Thank You! Enjoy life in this cozy home located in the delightful Hoot Owl Estates neighborhood where you will find mature tree lined streets in the quaint town of Medford. As you enter the foyer of this Federal Style Colonial you will see how SPACIOUS this 2862 square foot home really is. The large library and formal living room have recessed lighting and built in shelving. There is hand scraped espresso engineered hardwood floors throughout. The family room features a wood burning brick fireplace. The kitchen features 42" cabinets, a pot filler faucet over the stove, large panty and takes you out to the peaceful backyard porch with scenic views of the backyard that is situated on over an half acre backing up to NJ preserved Green Acres lands providing ample privacy and serene views! Upstairs are 4 large sized bedrooms and 2 full baths. The shared bath has gorgeous decorative tile imported from Spain! The large basement includes plenty of space for an exercise room; a drywall finished room and separate work space area. Save money on utilities with the Energy efficient "Low E" UV ray windows (installed about 10 years ago); Roof installed 2012; A/C & HVAC believed to be 2008; Well water pump & water softner system installed about 7 years ago. SELLER OFFERING A ONE YEAR SELECT HOME WARRANTY. Conveniently located off of Rt 70, near major roadways, shopping, military bases, and historic Main Street of Medford filled with unique shops, restaurants and more! $789,00077 E Main Street Marlton, NJ 08053
Courtesy: EXP Realty, LLC, (866) 201-6210
View additional infoSituated in the heart of Marlton, this property enjoys high visibility and accessibility. Proximity to major thoroughfares ensures easy connectivity for clients and customers. The interior layout is designed to accommodate a variety of business types. With 3,702 square feet of flexible space, you have the freedom to customize the layout according to your business needs. The property is equipped with modern amenities to enhance productivity and create a comfortable working environment. Benefit from being in close proximity to restaurants, shops, and other businesses, creating a vibrant and bustling neighborhood that attracts foot traffic! Whether you're establishing a new business or expanding an existing one, this property provides the ideal canvas for growth and success. Mixed use property also listed under commercial category: NJBL2060652 $509,90012 Coventry Cir E Marlton, NJ 08053
Courtesy: RE/MAX Preferred - Medford
View additional infoYour search for a new house will end when you see this one. This traditional 4 bedroom, 2.5 bath Pennington model offers almost 2,300 square feet of neutral toned living space and is move in ready. The main level features a traditional Living Room, large formal Dinning Room, half bath, huge Family Room with a stately brick wood burning fireplace adjacent to a large and open kitchen with island and peninsula counter, and a beautiful breakfast room overlooking a tranquil, private back yard and deck. Upstairs you will find four good size bedrooms including a large primary bedroom with amazing closet space ensuite private bath Also featured is a spacious 2 car garage, large laundry area with sink, irrigation system and a tree adorned setting. Living in this great community offers a wonderful school system, a pool, private lakes, fishing, tennis, and walking/biking trails. The Kings Grant location is just minutes away from Rts 70, 73, the turnpike and shopping galore. $540,00034 Isabelle Court Marlton, NJ 08053
Courtesy: Keller Williams Realty - Marlton, (856) 441-6800
View additional infoCome and see this wonderful expanded and upgraded townhome in the Reserve at Marlton, this home has a premium location with a beautiful setting backing to a beautiful pond. Spectacular updates throughout, this home features three bedrooms with two full baths and two half baths. A split staircase, with upgraded iron balusters, provides access to all of the levels starting with the lower level which features a large family room, a gas fireplace with wood mantle, a half bath and a sliding glass door that opens to a tiled covered patio. The main level with an open floor plan features gorgeous hardwood floors throughout, a spacious living room, dining room and half bath. The newly renovated gourmet kitchen features a commercial gas range, a custom stainless steel vent hood, quartz countertops, a custom backsplash, an extra deep stainless steel sink and a huge walk-in pantry. Next to the kitchen is a morning room with a breakfast bar, vaulted ceiling and a French door that opens to the deck overlooking the fountain and pond. Amazing views from this level provide an abundance of natural light. The upper level features a master bedroom suite with a custom accent wall, a luxurious master bathroom and a large walk-in closet. There are two guest bedrooms, a full bath and the laundry area complete with a washer & dryer. Additional features include a designer decor, upgraded light fixtures throughout, enhanced crown moldings, window treatments, lots of recessed lighting, ceiling fans and a finished two car garage. Amazing location close to schools, shops, restaurants and major roadways. Schedule your showing today! $540,00020 Jarrett Court Marlton, NJ 08053
Courtesy: Real Broker, LLC, (856) 888-9505
View additional infoBack On Market!! Situated on a quiet cul-de-sac in the desirable Kings Grant community. A paver brick walkway leads to the covered front porch of this 4 bed, 2.5 bath home. The kitchen is an newly remodeled, open space concept to both the Living Room and the Dining Room with granite counters, featuring a farmhouse sink base, tiled backsplash, 5-burner stainless steel gas oven as well as a stainless-steel dishwasher and refrigerator. An island offers entertainment & prep space. There's a cozy fireplace next to the Dining Room table, adding warmth & charm with just the touch of a switch! Large Pella sliders provide easy access to the large outdoor deck, overlooking nature in your backyard. The hardwood flooring is continuous throughout the foyer, hallway, dining room, living room and entire kitchen areas. The living room is light & bright with its large front window and a wood burning fireplace that will be enjoyed during the winter months. A dining room and renovated powder room complete the main level of living. Beyond the Dining room is a bonus room that can be transformed into a Game Room, used as a Guest Room, the uses are endless. The second floor features your spacious Master bedroom, complete with an ensuite bath & his/hers closet space. Continue to find 3 additional bedrooms with ample closet space, as well as a half bathroom. Kings Grant offers you a neighborhood elementary school in the Evesham Township school district, a community pool, a clubhouse with community activities and a public golf course. Property backs up to Black Run Creek and Black Run Preserve which is NJ Protected Woodlands. Located near the NJ Turnpike, Rt 73 and 295, for an easy commute and convenient shopping! This home is move-in ready and will not last long! Make your appointment today! $459,9003 Florence Avenue Marlton, NJ 08053
Courtesy: Township Realty
View additional infoHere's the perfect opportunity to own this beautiful home situated on a generously sized lot and in an excellent location. You are just minutes away from shopping, grocery stores, restaurants/bars, movie theaters, and much more. The desirable neighborhood of Arrowhead Estates is situated right off of Route 73 making it extremely easy for commutes and travel. Upon arrival you will notice the well maintained exterior. The main floor consists of 3 large bedrooms, a full bathroom, kitchen, dining area and large family room. The kitchen is equipped with stainless steel appliances, custom cabinetry, granite counter tops and tile backsplash. Not to mention the beautiful hardwood floors throughout the main level as well. The lower level boasts another large living area with a wood burning, brick fireplace. The fourth bedroom is also on the lower level and could also be utilized as an office. The second full bathroom, laundry, and utility room is on the lower level as well. Step into the backyard and you will be very pleased with the amount of land you have. Just off the kitchen is your backyard deck that is perfect for relaxing, summer barbecues, etc. There is also a large garage in the back that's great for extra storage or even a workshop. Schedule your tour today! How may I help you?Get property information, schedule a showing or find an agent |
|||||||||||||||||||||||||||||||||||||||||||||||||||||||||||||||||
Copyright © Metropolitan Regional Information Systems, Inc.


