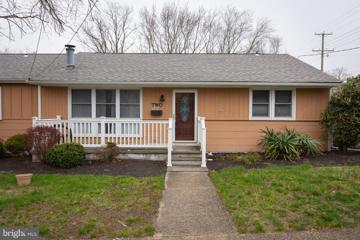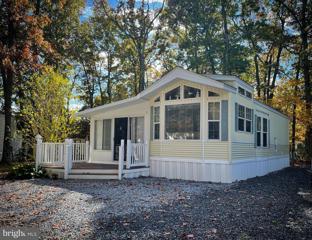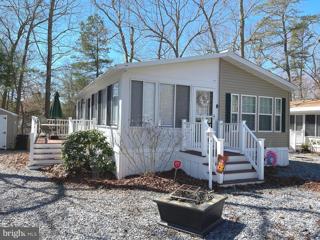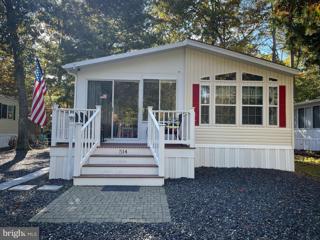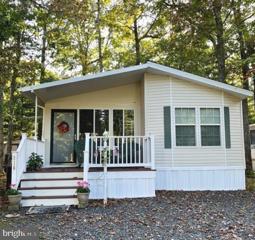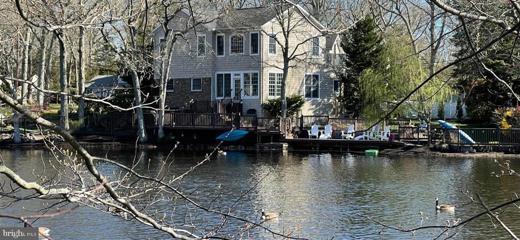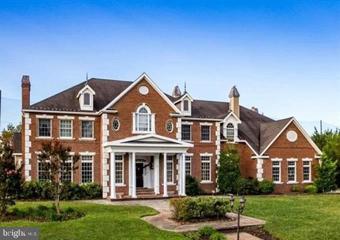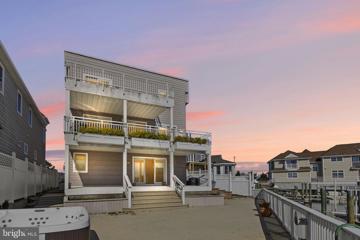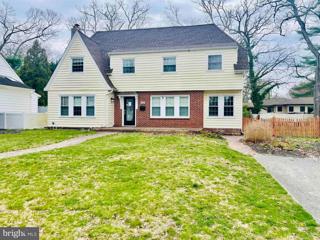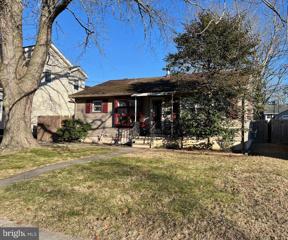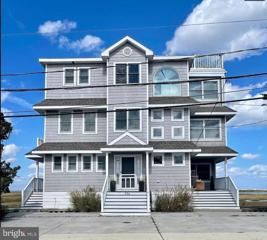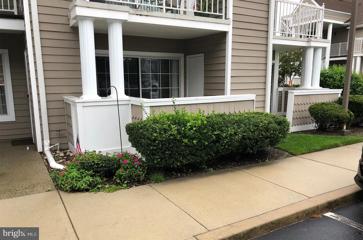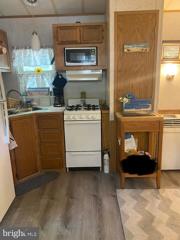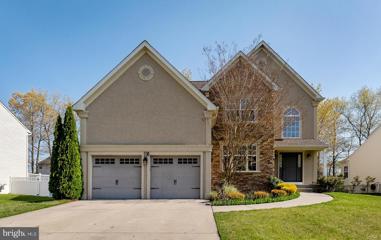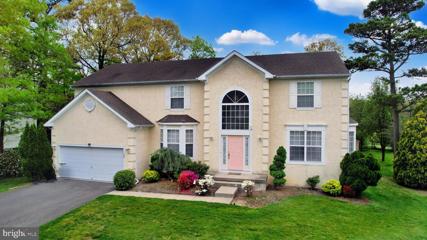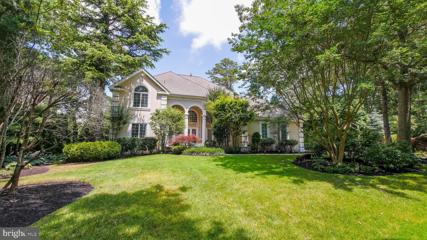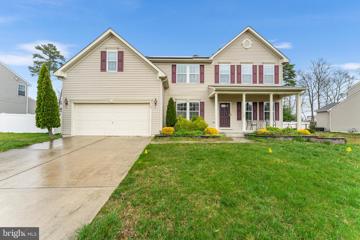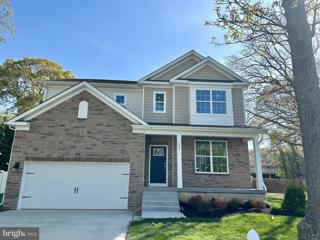 |  |
|
Palermo NJ Real Estate & Homes for SaleWe were unable to find listings in Palermo, NJ
Showing Homes Nearby Palermo, NJ
$369,9002 W Greenwich Road Linwood, NJ 08221
Courtesy: BHHS Fox & Roach-Northfield, (609) 646-1900
View additional infoStep into this charming ranch home with tons of potential. 2 Greenwich Avenue is a blank canvas waiting for your person touch. This home is the perfect project for renovation enthusiasts. Imagine the possibilities of modernizing the extra large kitchen or restoring the beautiful hardwood floors. The location is perfect, the schools award winning, the quick close is possible. Minutes to the beaches and all the fun of Mainland Eateries and festivals. Florida room, full floored attic for storage, Shed, fenced yard, low tax. professional cleaned, easy to show. Bring an offer today. ***CheckToday's open house special.***
Courtesy: Keller Williams Prime Realty, (856) 362-5072
View additional info**PRICE ADJUSTMENT** How about your very own sunlit cottage, Unit #512, in the charming Cape May County community of Carol Lynn Resorts East, nestled in Woodbine, just 15 minutes from Sea Isle City. This seasonal resort-style retreat awaits you from April 1st to November 1st, offering the perfect escape for comfortable living near all the scenic shore points. Positioned at the front of the park on an oversized corner lot, this home offers easy access to the park's entrance and exit. Enjoy outdoor dining on your paver patio, and unwind on the spacious front porch with its durable composite decking. This enchanting space is perfect for relaxation and entertainment, all while being surrounded by the serene wooded landscape that provides ample shade for those sun-kissed summer days. Inside, you'll be welcomed by an open layout featuring vaulted ceilings, creating a warm and spacious atmosphere. Abundant windows in the living and dining areas flood the home with natural light, enhancing its inviting ambiance. The kitchen is well-appointed with track lighting, a brand new propane gas stove/oven combo, a double sink, a refrigerator, a built-in microwave, and plenty of cabinets. The beach-inspired decor, complete with nautical accents, adds to the coastal charm. This 1-bedroom unit includes a rear bedroom with built-in dressers, nightstands, and two large mirrored closets. The full bathroom includes a tub/shower combo and a corner sink with vanity. Additionally, the Florida room and living room both feature queen-sized pull-out beds, making it a perfect space for hosting friends and family on those cherished beach days. Carol Lynn Resorts East welcomes residents of all ages, creating a family-friendly oasis not far from the serene Belleplain State Forest. The community offers a variety of amenities to enrich your experience, including a rejuvenating community swimming pool, a convenient laundry facility, and meticulously maintained men's and women's bathhouses. For outdoor enthusiasts, there is a children's playground and a basketball court for friendly pick-up games. Best of all, there are no guest fees, allowing you to entertain friends and family with ease. Pet lovers and golf cart enthusiasts will be delighted to know that pets are warmly welcomed, and golf carts are permitted to enhance your mobility within the community. As part of the sale, an 8' x 8' vinyl-sided shed is included, providing an ideal space for storing all your beach gear. Rest assured, this is a GATED community, ensuring your safety and privacy. The total annual lot rent is $7,900, excluding utilities such as electric, propane, or cable. With its unbeatable location and the comforts of this remarkable community, you can turn your beachside dreams into a reality. Don't let this opportunity pass you byâschedule your appointment today and set sail on the coastal life you've always yearned for!
Courtesy: Keller Williams Prime Realty, (856) 362-5072
View additional infoImmerse yourself in the coastal charm you've always craved at this radiant cottage, Unit #416, nestled within the picturesque New Jersey shore community of Carol Lynn Resorts East in Woodbine. This seasonal retreat, available from April 1st to November 1st, offers an inviting sanctuary for those seeking comfortable shore living. Conveniently located in the second loop of the community, this home provides effortless access between the park's entrance, exit, and the refreshing pool. Its front porch and side deck, adorned with durable composite decking, offer the perfect blend of relaxation and entertainment amidst a serene wooded backdrop. Step inside to discover an airy open layout with vaulted ceilings, illuminated by abundant windows bathing the living and dining areas in natural light. The thoughtfully designed kitchen boasts a propane gas stove/oven combo, double sink, refrigerator, built-in microwave, and ample cabinetry, complemented by two breakfast bars for casual dining. Coastal accents throughout serve as a gentle reminder of the nearby beach. This fully furnished 2-bedroom unit features two rear bedrooms. The first enjoys ample sunlight, vaulted ceilings, and a queen-sized bed, while the second offers a queen bed, built-in dresser, nightstands, TVs, and a spacious mirrored closet. The full bathroom includes a tub/shower combo, sink with vanity, and a skylight for added brightness. The living room is furnished with new furniture and a TV, along with a queen-sized pull-out bed, ideal for hosting friends and family during beach days. Bonus: this unit has a stackable washer/dryer! Carol Lynn Resorts East, an all-ages community, offers a family-friendly retreat near the tranquil Belleplain State Forest. Residents can take advantage of amenities including a community swimming pool, laundry facility, meticulously maintained bathhouses, playground, and basketball courtâall without guest fees. Pet lovers and golf cart enthusiasts will appreciate the pet-friendly policy and permission for golf carts, enhancing mobility within the community. The sale includes an 8' x 8' vinyl-sided shed, perfect for storing beach gear. Plus, rest assured in the safety and privacy of this gated community. With an annual lot rent of $7,900 covering everything except utilities, this home offers an unbeatable coastal lifestyle. Don't miss outâschedule your appointment today and embark on the beachside living you've always desired!
Courtesy: Keller Williams Prime Realty, (856) 362-5072
View additional info***Price Updated*** Discover the coastal lifestyle you've always imagined at this sun-soaked cottage, Unit #514, nestled in the idyllic New Jersey shore community of Carol Lynn Resorts East in Woodbine. Relax on the front porch with your favorite drink, host outdoor gatherings on the patio, or enjoy the cozy chiminea on the spacious paver patio. This seasonal resort-style retreat welcomes you from April 1st to November 1st, offering a perfect escape for comfortable shore-side living. Located at the forefront of the community, this home provides easy access to the park's entrance and exit. The generously proportioned front porch features durable composite decking, offering an ideal space for both relaxation and entertainment. Surrounded by a tranquil wooded backdrop, you'll find ample shade for those sun-drenched summer days. Step inside to an open layout with vaulted ceilings that creates a warm and spacious atmosphere. Abundant windows in the living and dining areas bathe the space in natural light, enhancing its inviting ambiance. The kitchen is thoughtfully designed and equipped with a propane gas stove/oven combo, a double sink, a refrigerator, a built-in microwave, and plenty of cabinetry. There are two breakfast bars for casual dining. Coastal decor throughout the home serves as a reminder that the beach is just a stone's throw away. This fully furnished 2-bedroom unit boasts both a forward and rear bedroom, the rear is complete with built-in dressers, nightstands, TV's and spacious mirrored closet. The full bathroom features a tub/shower combo, a sink with vanity, and a skylight for added natural light. Additionally, the Florida room is furnished with brand new furniture, TV and includes a queen-sized pull-out bed, making it an ideal space for accommodating friends and family during those beach days. Carol Lynn Resorts East is an all-ages community, providing a family-friendly haven not far from the serene Belleplain State Forest. Residents can enjoy a range of amenities to enhance their experience, including a refreshing community swimming pool, a convenient laundry facility, and meticulously maintained men's and women's bathhouses. Outdoor enthusiasts will appreciate the children's playground and basketball court for friendly pick-up games. And the best part? There are no guest fees, so entertaining friends and family is a breeze. For pet lovers and golf cart enthusiasts, you'll be pleased to know that pets are welcome and golf carts are permitted, enhancing your mobility within the community. As part of the sale, an 8' x 8' vinyl-sided shed is included, providing an ideal space for storing all your beach gear. And rest assured, this is a GATED community, ensuring your safety and privacy. The total annual lot rent is $7,900, which covers everything except utilities like electricity, propane, and cable. With its unbeatable location and the comforts of this remarkable community, you can make your dreams of beachside living a reality. Don't let this opportunity pass you byâschedule your appointment today and begin your journey into the coastal lifestyle you've always longed for! Exciting News: A Pickleball Court is currently under construction, adding even more to this wonderful community!
Courtesy: Keller Williams Prime Realty, (856) 362-5072
View additional infoPRICED TO SELL! Indulge in the coastal lifestyle you've always dreamed of! Life truly is better at the beach, and here's your chance to own a delightful, sunlit cottage #503 in the charming New Jersey shore community of Carol Lynn Resorts East, located in Woodbine. This seasonal resort-style oasis opens its doors from April 1st to November 1st, providing the perfect escape to enjoy comfortable living close to all shore points. Positioned at the front of the park, this home enjoys easy access to park entry and exit, and it's uniquely situated with no neighbors on one side. The spacious front and rear wrap-around decks, complete with durable composite decking, provide the perfect spots to relax and entertain. Nestled in a wooded setting, you'll find ample shade for those sunny summer days. Inside, an open layout with vaulted ceilings creates a welcoming and spacious atmosphere. Large windows in the living and dining areas fill the home with natural light, enhancing its warm and inviting ambiance. The kitchen is well-appointed with track lighting, a propane gas stove/oven combo, a double sink, refrigerator, built in microwave, plenty of cabinets and a convenient breakfast bar peninsula for casual dining. The beach-inspired decor, featuring palm blade ceiling fans, adds to the coastal charm. The main bedroom is generously sized, with built in dressers, night stands and a large mirrored closet. The full bathroom includes a tub/shower combo and a skylight, providing even more natural light. In addition, the Florida room and living room each have a queen sized pull-out bed, making it perfect for hosting friends and family on beach days. Carol Lynn Resorts East welcomes residents of all ages, making it a family-friendly haven tucked away not far from the serene Belleplain State Forest. The community boasts a variety of amenities to enhance your experience, including a refreshing community swimming pool, a convenient laundry facility and well-maintained men's and women's bathhouses. For the outside enthusiasts there is a children's playground and a basketball court for those friendly pick-up games. Plus, there are no guest fees, so you can entertain friends and family freely! Pet lovers and golf cart enthusiasts will be pleased to know that pets are welcome here, and golf carts are permitted to enhance your mobility within the community. Additionally, the sale includes an 8' x 8' vinyl-sided shed, an ideal space for storing all of your beach gear. Please keep in mind that this is a GATED community, ensuring your safety and privacy. The total annual lot rent comes to $7,900, excluding utilities like electric, propane, or cable. With its unbeatable location and the comforts of this wonderful community, you can make your beachside dreams a reality. Don't let this opportunity slip awayâschedule your appointment today and start living the coastal life you've always desired! **Golf Cart can be included at an additional price** **Wooden Chest used as coffee table, patio furniture and Lighthouse out front are excluded**
Courtesy: Keller Williams Prime Realty, (856) 362-5072
View additional infoWelcome Home! This sun-drenched cottage, Unit #516, beckons in the charming New Jersey shore community of Carol Lynn Resorts East, nestled in Woodbine. From April 1st to November 1st, experience the essence of seasonal resort-style living, providing a haven of comfort by the shore. Conveniently situated near the front of the community, this home offers easy park entry and exit. The generously sized covered front porch features durable composite decking, creating a delightful space for relaxation and entertainment. Surrounded by the tranquility of a mature wooded landscape, there's ample shade for those sunny summer days. Inside, an open layout with vaulted ceilings creates a warm and spacious atmosphere, including four new ceiling fans for your comfort. Furthermore, the Florida room is adorned with some Cape May Wicker furniture, along with a queen pull-out bed, perfect for hosting friends and family during those unforgettable beach days. Tropical plants and décor contribute to the beach living ambiance while large windows in the living and dining areas flood the space with natural light. The well-appointed kitchen includes a propane gas stove/oven combo, a double sink, a refrigerator, a built-in microwave, ample cabinetry, a dishwasher and a garbage disposal. There also is a breakfast bar for casual dining that seats four. This unit is unique because it has a laundry area with a stackable washer/dryer right off of the kitchen! This FULLY FURNISHED 2-bedroom unit boasts both a forward and rear bedroom, each featuring built-in dressers, nightstands, and spacious mirrored closets. The full bathroom is equipped with a tub/shower combo, a sink with a vanity, and a skylight for additional natural light. Carol Lynn Resorts East accommodates residents of all ages, creating a family-friendly haven near the serene Belleplain State Forest. The community offers an array of amenities to enhance your experience, including a refreshing community swimming pool, a convenient laundry facility, and meticulously maintained men's and women's bathhouses. Outdoor enthusiasts will appreciate the children's playground and a basketball court for friendly pick-up games. Best of all, there are no guest fees, allowing you to entertain friends and family with ease. For pet lovers and golf cart enthusiasts, you're in luckâpets are welcomed, and golf carts are permitted to enhance your mobility within the community. The sale also includes an 8' x 8' vinyl-sided shed, providing an ideal space for storing all your beach gear. In addition, the following are included: Two bicycles with helmets, leaf blower, weed trimmer, three fishing rods with a tackle box, a beach transporter cart for chairs, umbrellas, and a BBQ Grill. The total annual lot rent is $7,900, exclusive of utilities such as electricity, propane, and cable. With its unbeatable location and the comforts of this remarkable community, your dreams of beachside living can become a reality. Don't let this opportunity pass you byâschedule your appointment today and embark on the coastal lifestyle you've always desired! $1,099,0009 Dartmouth Lane Linwood, NJ 08221
Courtesy: Platinum Real Estate, (609) 641-3400
View additional infoRare Opportunity to live Lakefront AND in Linwood on a culdesac! An entertainer's dream - indoors and outdoors, A garden-loverâs paradise, a birderâs delight and where everyone can enjoy year-round fishing, kayaking, boating, paddle boarding, winter ice fishing, ice hockey & skating and more. Plus 2 firepit areas & two hammock areas to relax and reflect and watch waterfront sunrises to the east and stunning sunsets to the west! Steps to EVERYTHING Linwood has to offer - bike path, all 3 top rated schools, ball fields, parks, Jessieâs (IYKYK) all while being just 15 minutes door to door to the Atlantic City casinos, the Margate and Longport beaches, and the Ocean City Boardwalk. But this home is not for everyone - there are some projects still to be completed here for this special property to reach its fullest potential! Phase 1 of this home's renovation was 15 years ago by Linwood Custom Builders to top of the line specifications and included the entire exterior, windows & roof, theaddition and framing of the new huge Master bedroom ensuite with vaulted ceilings, the bath is pre-plumbed, large his and her closets areframed in, with separate sitting room/5th bedroom addition, the addition of the 2nd set of stairs, the 1st floor impressively renovated entryway,the formal living room, open dining room, family room which is surrounded with water views and lovely powder room. Phase 2 could includerenovating the kitchen, opening up the laundry room and Dining room to capture the views from the moment of entry and create an open concept floor plan. There is an additional foot of ceiling height already built in between the current ceiling and the existing 2nd story floors!! The original 2nd floor section of the home has 3 large bedrooms and 2 full baths. The ground level section has a perfect hang out room, an enclosed porch with access to the yard, a full bathroom, access to the 2 car garage and access to the enormous finished basement which also has access to the outdoor oasis. This property is being offered with a Bond Membership to the Mainland Recreation Association (MRA)... after a day at the beach, hit the MRA for a dip in the pool, a BBQ and some pickleball/tennis/basketball! Come experience 9 Dartmouth Lane - nothing else like this spectacular home - Winter, Spring, Summer, or Fall - This location offers something amazing for ALL!! See attached for year round photos and take the virtual tour! $2,750,00015 Eagles Way Cape May Court House, NJ 08210
Courtesy: C A McCann & Sons Inc Realtors, (609) 263-7422
View additional info$1,399,000105 Hospitality Drive Longport, NJ 08403
Courtesy: BHHS Fox & Roach 9th Street-Ocean City, (609) 399-0041
View additional infoExperience waterfront living at its finest in Longport, NJ! This bay-front property offers breathtaking panoramic views and unparalleled coastal charm. With direct access to the bay, enjoy boating, fishing, and water sports right from your doorstep. The well- maintained home features 3beds and 3 full baths, gorgeous views and waterfront deck with hot tub. Relax and unwind as you take in the serene vistas or entertain guests on the water. Newer bulkhead. 2 zoned HVAC. Hot tub. (2) boat slips; 20 ft & 35 ft with 10,000 lb boat lift. Located in one of Longport's most coveted neighborhoods, this is a rare opportunity to own a piece of waterfront paradise. Don't let this coastal dream slip away â schedule your private tour today!
Courtesy: BHHS Fox & Roach-Medford, (609) 654-1888
View additional infoAs-is, where-is. * Buyer is responsible for any and all certifications as may be required by municipality as needed. Seller and listing agent make no representation regarding any information contained within or regarding the property. Buyer is responsible for verifying the accuracy of any and all information provided in the mls including but not limited to, room sizes, property amenities, property condition, functionality of any systems, property condition, functionality of any systems, etc. $284,900914 Oak Avenue Linwood, NJ 08221
Courtesy: BHHS Fox & Roach-Marlton, (856) 810-5300
View additional infoFantastic Linwood Location!! 15 MINUTES TO MARGATE BEACH!! Close to bike path and Linwood schools. Perfect opportunity to own in Linwood whether your just starting out, downsizing or looking to bring your architect to expand!! This two bedroom one bath Ranch has an eat-in kitchen with a dining area facing the wood burning stove and the boxed bay window. The large kitchen pantry has a washer and dryer. The living room features a double and triple window bringing in plenty of afternoon sun. The two bedrooms sit in the rear of the home looking out into the back yard. There is an attic with pull down stairs. Hardwood floors under carpet. Vinyl siding and windows approximately 10 years old. Hot water heater approximately 2 years old. Lot size 50x125. Property being sold strictly as-is. $3,490,000704 Old Avalon Boulevard Avalon, NJ 08202
Courtesy: Keller Williams Real Estate-Doylestown, (215) 340-5700
View additional infoWelcome âBay Dreamâ, this magnificent shore house is a luxurious and unique retreat that exudes antique charm blended seamlessly with modern amenities. Nestled in a serene waterfront location, this property offers breathtaking 360-degree views, promising an experience of tranquility and elegance. Property Description: Bedrooms & Bathrooms: This exquisite residence boasts five spacious bedrooms, each thoughtfully designed to provide comfort and style. With four beautifully appointed bathrooms, the house caters to both privacy and convenience, ensuring a relaxing stay for all guests. Antique Elegance: Step inside to find a warm and inviting ambiance, where antique furnishings and décor are harmoniously intertwined with contemporary comforts. The interior exudes a timeless charm, featuring classic woodwork, elegant fixtures, and tasteful artwork. Spacious Living Areas: The main living area is a haven of relaxation, with plush seating and large windows that frame the stunning bay views. A separate formal dining room provides the perfect setting for memorable meals with loved ones, sufficient to accommodate large family gatherings. Cooking: Culinary enthusiasts will delight in the multiple cooking appliances, ovens and barbeque grills. A fully equipped roof top kitchen awaits you with panoramic views all around. Game Room: Entertainment is never far with the expansive game room. Equipped with a variety of games and activities, it's the ideal place for guests of all ages to enjoy some playful competition. Outdoor Oasis: Step outside to spacious decks on each level of the house with views of the bay that never get tired. The highlight is the luxurious hot tub spa, comfortably accommodating up to 8 people, perfect for unwinding under the stars. Rooftop Terrace: Ascend to the rooftop terrace for an unparalleled panoramic view of the bay and beyond. This exclusive space is perfect for enjoying sunsets, hosting gatherings, or simply relaxing in the peaceful surroundings. Location: Situated in a coveted bay front location, this property offers direct access to the water, ideal for boating, swimming, paddle boarding, or simply basking in the serene waterfront ambiance. $2,895,000629 Avalon Boulevard Avalon, NJ 08202Open House: Saturday, 5/18 3:00-4:00PM
Courtesy: KW Jersey/Keller Williams Jersey, (609) 451-6007
View additional infoThis is it: the expansive, modern-but-classic bayfront home youâve been looking for to host generations of memories yet to be made. Affectionately called âSaltwater Manorâ by its current owners, this house, which recently underwent extensive renovations, offers it all â proximity, privacy and exclusive views from every window. 629 Old Avalon Blvd is located directly on Sterbeck Harbor in the coveted neighborhood of Avalon Manor, offering the feel of a secluded respite, mere minutes from the vibrant activity of Avalon. Highlights of this special property include 4 large bedrooms + a sprawling 3rd-floor flex space, all of which combine to accommodate up to 14 guests, with 2 full and 2 half bathrooms, a private swim dock, your own boat slip, plenty of off-street parking, and expansive decks off the first and second floors in the front and back. The main level is bright and airy, with new luxury flooring and new sliding doors that blend the interior with the waterfront living outside. A living room and dining room sit just off the wide entry foyer. At the rear is the family room, with a shiplap feature wall, gas fireplace, ceiling fan, and patio doors leading to the bayside deck. The large kitchen has stainless steel appliances, loads of cabinetry, and space for everyone to gather, with counter seating and a breakfast area that also opens to the deck. A half bathroom completes this level. Upstairs, the primary suite stretches from front to back, featuring access to decks on both sides, along with a walk-in closet, and a spa-like bath adorned with a clawfoot soaking tub, double vanity, and a huge glass-enclosed shower. Two more bedrooms, each with deck access, and a full bathroom off the hall complete this level. The third floor has a large carpeted flex space with an area for games, TV watching, and sleeping nooks for beds. This level also boasts a very large bedroom with two queen beds, and a half bathroom. Your days at 629 Old Avalon Blvd can be spent relaxing out front while enjoying unfettered views of Townsends Inlet, or hanging out on the bay out back, with steaks on the grill while family plays in the water. When youâre ready to venture out, Avalonâs popular shops, top-rated restaurants, and pristine beaches are less than 5 minutes away, door to door. This home also offers tremendous income potential, with several lucrative weeks already rented for Summer 2024. Inquire today to make your shore house dreams come true! $734,9902 E Poplar Avenue Linwood, NJ 08221Open House: Saturday, 5/18 12:00-3:00PM
Courtesy: D.R. Horton Realty of New Jersey, (609) 622-8228
View additional infoMOVE IN READY NEW CONSTRUCTION! All-in Pricing - Call to tour! Located in the heart of desired Linwood, NJ minutes from All Wars Memorial Park, Local Shopping and Dining, and beautiful Jersey Shore Beaches! This Hampshire plan by D.R. Horton is a stunning new, open concept home with 4 bedrooms, 3 baths and a 2-car garage located just minutes from Ocean City beaches! The first floor features a beautiful, bright kitchen with desirable upgrades such as quartz countertops, white cabinetry and stainless-steel appliances. Off the spacious living room is a bedroom and full bath, perfect for use as a guest suite or home office! Highlights of the second story are the captivating owner's suite, large loft, and upstairs laundry room which is sure to be a great convenience! To top it off, the home comes complete with a full basement. This home comes complete with D.R. Horton's new Smart Home System. Photos representative of plan only and may vary as built. $1,500,00032 N Manor Avenue Longport, NJ 08403
Courtesy: Exit Homestead Realty Professi
View additional infoWelcome to this Luxurious Home only 1.5 blocks from the beach. Completely custom built from floor to ceiling. This spectacular 3 Bedroom/ 3 Bath home offers the best in care-free, shore living. A maintenance-free home which includes a Master Bedroom/Master Bath suite with loft, built-in oak bookshelves, cedar closets, main floor laundry and vaulted knotted-pine ceilings. As you walk inside, you are immediately greeted with a gorgeous custom acacia stairway. The semi-open concept layout has a gourmet kitchen equipped with all stainless-steel appliances; Corian counter tops perfect for the home chef in the family with breakfast bar. The comfortable dining room offers a relaxing space for family dinners or entertainment. A spacious living room complete with a built in 7 speaker home theater system, gas fireplace and Hunter Douglas blinds covering the sliding glass doors. All lights are on a Lutron programmable dimmer switch. Upstairs offers 2 nicely sized bedrooms both with cedar lined closets, marble ceramic tile flooring and a full bathroom. The master bedroom is a relaxing dream with custom on suite bathroom complete with jacuzzi tub, shower, and imported vanity. The third-floor loft is perfect for a private office space or cozy reading nook with built in bookshelves and walk in closet. A versatile space waiting for your personal touch. Letâs walk outside to a lovely landscaped paved area equipped with natural gas bar-b-q hookups great for outdoors dining. The outdoor shower keeps the dirt outside while enjoying the beach or bay activities. Do not let this amazing opportunity pass you by, schedule your showing today!! $739,990750 Shore Road Linwood, NJ 08221Open House: Saturday, 5/18 12:00-3:00PM
Courtesy: D.R. Horton Realty of New Jersey, (609) 622-8228
View additional infoNew Construction Home, Move-in Ready June 2024! Please call for showing appointments! 750 Shore Road is set back on an oversized lot with extended driveway entering through Poplar Ave. Located in the much desired Linwood City School District just minutes to Jersey Shore Beaches, local Shopping & Dining, and the Bike Path! The Hadley is a stunning new construction home plan featuring 2, 628 square feet of living space, 4 bedrooms, 3 bathrooms, an upstairs loft area and a 2-car SIDE ENTRY garage. With a roomy floor plan and flex areas to be used as you choose, the Hadley is just as inviting as it is functional! As you enter the home into the foyer, you're greeted by the flex room, you decide how it functions - a formal dining space or children's play area. The kitchen features a large, modern island that opens up to the causal dining area and living room, so the conversation never has to stop! Tucked off the living room is a downstairs bedroom and full bath - the perfect guest suite or home office. Upstairs you'll find a cozy loft, upstairs laundry and three additional bedrooms, including the owner's suite. Full basement included. Your new home also comes complete with our Smart Home System featuring a Qolsys IQ Panel, Honeywell Z-Wave Thermostat, Amazon Echo Pop, Video doorbell, Eaton Z-Wave Switch and Kwikset Smart Door Lock. Ask about customizing your lighting experience with our Deako Light Switches, compatible with our Smart Home System! *Photos representative of plan only and may vary as built. **Now offering closing cost incentives with use of preferred lender. See Sales Representatives for details and to book your appointment today! Open House: Sunday, 5/19 1:00-3:00PM
Courtesy: BHHS Fox & Roach-Northfield, (609) 646-1900
View additional infoTOTALLY AND BEAUTIFULLY RENOVATED FROM TOP TO BOTTOM INCLUDING FRESH PAINT AND VINYL PLANK FLOORING THROUGHOUT, BRAND NEW WHITE KITCHEN AND BATHROOM CABINETRY, STAINLESS STEEL APPLIANCES, QUARTZ COUNTERTOPS AND NEW FIREPLACE MANTLE!!!!! Move right into this 1st floor end unit condo which is just minutes to South Jerseyâs beaches, casinos and everything else the shore area has to offer and within steps of all of the 50+ community amenities. The open floor plan living room and dining area have tons of natural light, a gas fireplace and slider access to the patio which has an outdoor storage unit with plenty of room for bikes, tennis/pickleball equipment and everything else you will need to enjoy the club house, tennis/pickleball courts and pool. The primary bedroom is located off of the living room and offers a large walk-in closet with organized shelving, a private bathroom with walk-in shower and a second private patio with sliders. The unit has a split bedroom design with the guest bedroom and another full bath being located down the hallway from the living area. There is a full sized washer and dryer area in the oversized hallway closet. The TOTALLY RENOVATED galley style kitchen is fully equipped with stainless steel appliances including a faucet that lights up when in use! Association fee of $442 per month (paid quarterly) includes cable, sewer, water and outdoor maintenance. Have a dog or cat? Village at Linwood allows pets with restrictions so be sure to ask about bringing your pet! Donât miss out on this opportunity to own in one of the areaâs best 50+ communities! Vacant and easy to show!
Courtesy: Weichert Realtors-Turnersville, (856) 227-1950
View additional infoGreat park model with 1 bedroom and a bunk room also has hallway bunks. The living room offer tv cozy couch and chair . Effiecency size kitchen but it has everything , microwave, range , full size refrigerator. The bathroom is a regular bath tub shower combo toilet and sink. Outside you have a deck to enjoy the summer breezes . Picnic table and fire pit to roast marshmallows on those summer evenings. Walking distance to pool and lake. Lake has a fountain in the middle and is surrounded by a beach . They also have a dock for catch and release fishing. the pool has a small splash zone and is surrounded by tables, chairs, lounges, and gazebos. You also have a huge covered area for games , bingo, and bands. the adult lounge is available for members. the park offers a store with some necessities along with a game room, snack bar and kiddy area. You are a short distance to shopping , beaches and nightlife. You have it all here and at a fraction of the cost of maintaining a home.
Courtesy: Real Broker, LLC, (855) 450-0442
View additional infoWelcome to your Forever Home nestled in one of Egg Harbor Township's most sought-after neighborhoods!! This spacious 3,000 SF residence offers ample space and privacy for the entire family, featuring 4 bedrooms and 3 full bathrooms. Additionally, there's potential for a fifth bedroom on the first floor, ideal for hosting guests or setting up a convenient home office. Upon entering, you're greeted by a grand two-story foyer and an open floor plan which seamlessly connects the living room, dining area, and kitchen, providing an ideal layout for entertaining friends and family. The owners suite is expansive, complete with a private sitting area, luxurious ensuite bathroom, and a generously sized walk-in closet. The perfect retreat to unwind after a long day. The three additional bedrooms are equally impressive, offering great sizes and roomy closets, ensuring everyone has a space to call their own. Full basement can be finished for additional living space. Don't miss your chance to make this home yours! Schedule your showing today. Open House: Sunday, 5/19 11:00-1:00PM
Courtesy: BHHS Fox & Roach-Northfield, (609) 646-1900
View additional infoOPEN HOUSE MAY 19TH 11-1PM Equestrian Estate's new listing is sure to please!! This Beautiful stucco home is on a quarter-acre, premium corner lot with a 6 zone irrigation system and beautiful landscaping. A two car garage and a four car driveway afford plenty of room for parking. Enjoy the peaceful, shaded back yard on your 20x26 deck (Trex) along with flowering trees, and seasonal water views. The first floor features, two story grand foyer with hardwood floors and a landing stair case, the kitchen has newer flooring, stove and refrigerator, along with a huge pantry and an added sunny breakfast nook. A theatre style family room with wrap around windows and cathedral ceilings, a bonus room that can be used as a study or office, formal living room and a spacious dining room with tray ceiling. The second floor features four bedrooms and an updated full bath. The Master bedroom has double doors, cathedral ceilings, en suite and a huge walk in closet. The master bathroom has been recently updated and also features beautiful cathedral ceilings. The other bedrooms are nicely sized with big closets, with one of them having an additional walk in closet. The basement features poured concrete walls and 9' high ceilings. Subject to owner finding suitable housing. Virtual Tour: $999,0006 Evergreen Road Linwood, NJ 08221
Courtesy: Balsley-Losco Realtors, (609) 646-3207
View additional infoAre you ready to be wowed by this beautiful home located in the prestigious Fischer Woods Community. This 5 BD 5.5 BA home is in very good condition and offers so many upgrades throughout the home. When you enter the home there is a gorgeous winding staircase along with a huge living room with oversized windows which provides additional sunlight. You have a first floor office with built ins, a dining room with a massive wine cellar (please note, the wine refrigerator is not in working order and is AS IS). You also have a custom kitchen with a center island, upgraded countertops, and upgraded stainless steel appliances. Your family room features a fireplace for those winter nights and sliders which leads outdoor to your backyard oasis. There is also the master bedroom on the first floor with two huge walk-in closets, (his and hers), a Jacuzzi tub and a large shower. You have 4 generous sized bedrooms upstairs, each with oversized closets. There are also 2 Jack and Jill bathrooms to accommodate these 4 BDâs. The full finished basement is very impressive and has 10-foot ceilings. You have plenty of space to accommodate a game room and you also have a full bathroom in the basement. This is also perfect for added storage. Your outside features include a gorgeous saltwater inground pool, custom lighting, upgraded security system, irrigation, deck, patio with a fireplace, surround sound speakers and a 2-car oversized garage with 2 newer garage doors. There is an annual HOA FEE of $850.00 which covers the common areas of the community. Very easy to show and the seller can close quickly.
Courtesy: Coldwell Banker Realty, (610) 566-1100
View additional infoWelcome to 64 Marsh Rd, Egg Harbor Township, NJ - a stunning 6-bedroom, 3.5-bathroom home that epitomizes modern luxury and convenience. This meticulously maintained property boasts an array of features and upgrades that are sure to impress. As you step inside, you are greeted by a two-story foyer entrance, setting the tone for the elegance found throughout this home. The main level features a formal dining room, office/den, and a spacious living area with a gas fireplace, perfect for cozy evenings, beautiful French doors leading to the backyard, and a well-appointed modern kitchen showcasing granite countertops, Frigidaire stainless steel appliances, ceramic tile backsplash and floor, separate island with pendant lighting and a convenient pantry. Additionally, this level also has a large laundry room and powder room with ceramic tile floors. The upper-level houses four bedrooms with plantation shutters, and two full bathrooms, offering ample space for family and guests. The primary suite is a retreat in itself, complete with a private bath and a walk-in closet. The lower-level features two additional bedrooms, another huge living area with a wet bar and a full bath. Smart home technology, boasting app-controlled lighting, security systems, as well as remote cameras, enhances the convenience and efficiency of daily living. Plantation shutters adorn the windows, adding a touch of sophistication to each room, while ceiling fans in all bedrooms, living room, and office ensure year-round comfort. Entertaining is a delight in this home, with a fully fenced yard showcasing a heated in-ground pool, a covered cabana area with power for a TV, and a wet bar inside. The outdoor space is further enhanced by a yard sprinkler system, creating a lush and inviting atmosphere. Additional highlights of this property include a newer roof (2020), solar panels (paid in full), a newer gas water heater (2020), HVAC (2018), updated electrical, a macerator pump in the basement, Bessler stairs providing access to storage above the 2-car garage, and a ceramic tile floor basement with high ceilings, offering endless possibilities for customization. Conveniently located in Egg Harbor Township, this home is a true gem offering a blend of luxury, functionality, and modern amenities. Don't miss the opportunity to make this exceptional property your own.
Courtesy: Redfin, (848) 459-4981
View additional infoEnter into luxury with this stunning 5-bedroom, 3.5-bathroom colonial boasting over 3000 square feet of meticulously designed living space. Adorned with a charming covered front porch and a convenient two-car garage, this home welcomes you with open arms. As you enter, be greeted by the warmth of beautiful hardwood floors that stretch throughout. To the right, discover a double-door office, perfect for remote work or study sessions. To the left, an elegant formal dining room seamlessly transitions into the chef's kitchen, a culinary dream come true. The kitchen is a masterpiece, featuring granite countertops, a spacious granite center island with storage, ample oak cabinets, and a suite of updated appliances including a built-in microwave, gas range, and dishwasher. A pantry and bonus breakfast nook with French door access to the backyard add both functionality and charm. The heart of the home, an oversized family room, creates the perfect space for gathering and entertaining loved ones. Completing this level is a full bath and a guest room, providing convenience and flexibility. Ascend to the second level to discover a generous primary suite offering a haven of relaxation with a full bath, double vanity, standalone shower, and a walk-in closet. Three additional bedrooms and a bonus room offer versatility and comfort, while a convenient second-floor laundry simplifies daily chores. The finished basement expands your living options, featuring updated laminate flooring, a half bathroom, and two separate unfinished spaces ideal for storage or a home gym. Plus, enjoy the benefits of a Tesla solar panel system, owned for sustainable energy savings. Head outside to the spacious backyard, complete with a storage shed, offering endless possibilities for outdoor enjoyment and relaxation. Don't miss your opportunity to call this exquisite property home. Schedule your showing today and make your dream of luxury living a reality! $729,990598 Revere Avenue Linwood, NJ 08221
Courtesy: D.R. Horton Realty of New Jersey, (609) 622-8228
View additional infoQUICK MOVE IN, NEW CONSTRUCTION! All-Pricing, Please call to tour! This Hampshire plan by D.R. Horton is a stunning new, open concept home with 4 bedrooms, 3 baths and a 2-car garage located just minutes from Ocean City beaches! The first floor features a beautiful, bright kitchen with desirable upgrades such as quartz countertops, white cabinetry and stainless-steel appliances. Off the spacious living room is a bedroom and full bath, perfect for use as a guest suite or home office! Highlights of the second story are the captivating owner's suite, large loft, and upstairs laundry room which is sure to be a great convenience! To top it off, the home comes complete with a full basement. This home comes complete with D.R. Horton's new Smart Home System. Photos representative of plan only and may vary as built.
Courtesy: Lamb Realty, (856) 589-8100
View additional infoWelcome to The Shore Club Condominiums at 9300 Atlantic Avenue in Margate City. This Spacious One Bedroom Unit is located on the 1st floor in the corner away from foot traffic, but conveniently near the pool and side entrances, and additional amenities. Upon entering the condo, the set up expertly utilizes Space and Storage. The open concept Kitchen cleverly separates itself from the living room with a Breakfast Bar and full Granite Countertops. There is plenty of Cabinetry finished off with a Beautiful Tiled Backsplash. Coordinated Tiled floors are found throughout the Kitchen, Living room, and Bathroom. The Bedroom is carpeted. Amenities include the Oceanfront Pool with direct access to the Beach, Storage and Laundry Facilities, and a Common Room for meetings or small gatherings. Each unit comes with one assigned off-street Parking Spot. The Shore Club is conveniently located within walking distance to Restaurants, the Marina District, and lots of Shopping. Schedule you private today and own your home away from home tomorrow. How may I help you?Get property information, schedule a showing or find an agent |
|||||||||||||||||||||||||||||||||||||||||||||||||||||||||||||||||
Copyright © Metropolitan Regional Information Systems, Inc.


