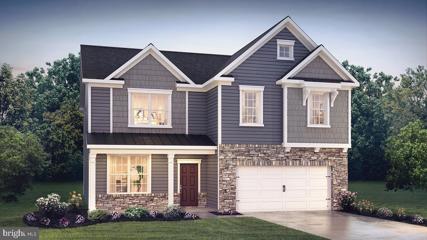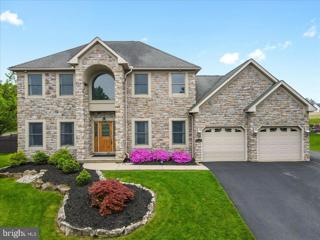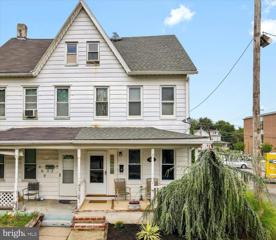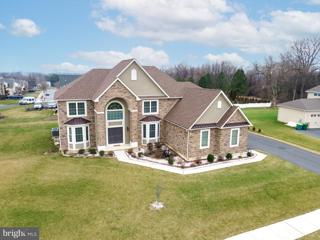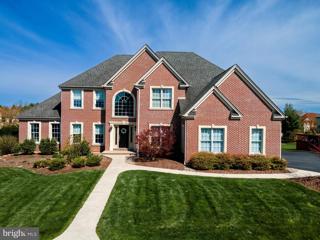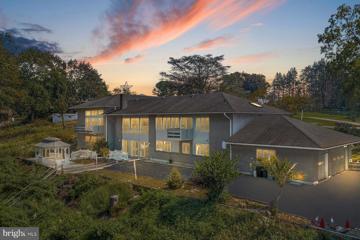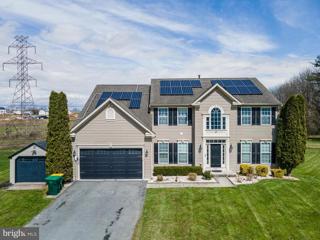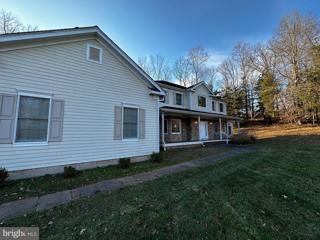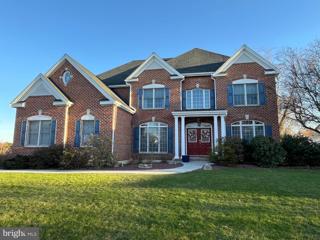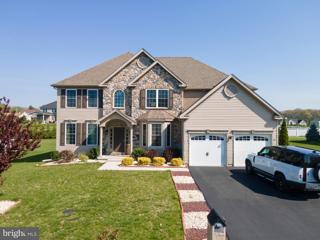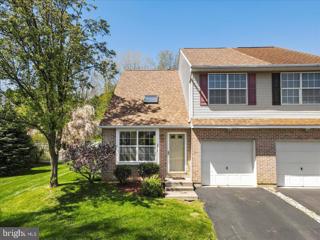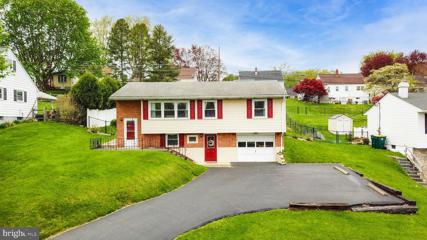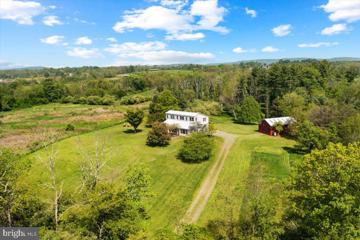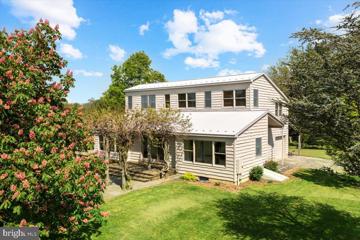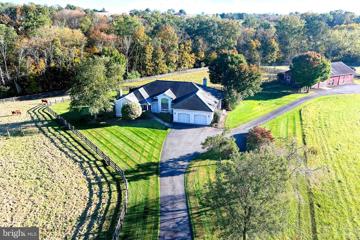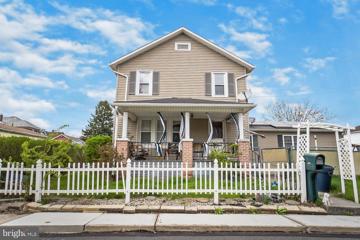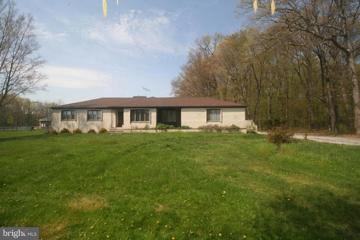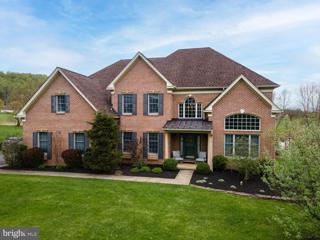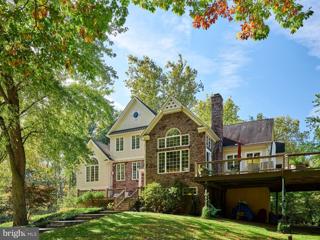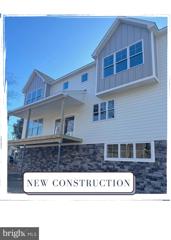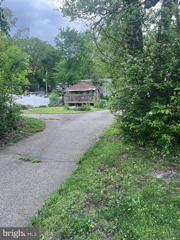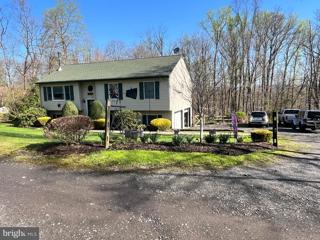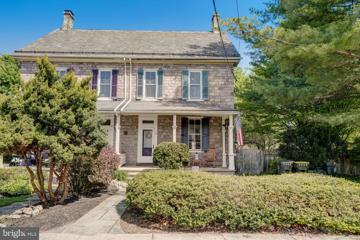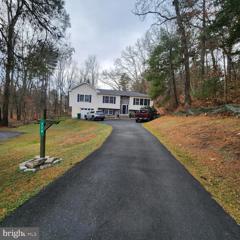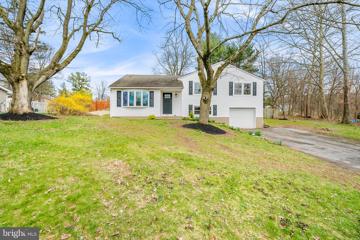 |  |
|
Oxford NJ Real Estate & Homes for SaleWe were unable to find listings in Oxford, NJ
Showing Homes Nearby Oxford, NJ
Courtesy: D.R. Horton Realty of Pennsylvania, (856) 230-3005
View additional infoThe Henson by D.R. Horton is a new construction home plan featuring 2,600 square feet of open living space, 4 large bedrooms, 2.5 baths and a bonus upstairs living space added on the second floor. The Henson features a staircase situated away from foyer for convenience and privacy, as well as a wonderful study or flex room, you decide how its used! The kitchen is well appointed with beautiful cabinetry, a large pantry, stainless steel appliances and a built-in island with ample seating space. Enjoy the added convenience of this homeâs spacious laundry room located on the second floor. For additional storage, use the finished rec room will make the Henson feel like home! LAFAYETTE HILLS is the perfect match for commuters looking to own a New Construction Luxury Single-Family Home starting in the mid $500,000s or a Twin Home from the low $400,000s in the Lehigh Valley thanks to being located off major roadways like I-33, I-22 and I-78 and just minutes from the New Jersey border! Living at Lafayette Hills puts you & your family in an ideal location for everything, offering the perfect balance for those who want to escape the daily hustle and bustle, but desire close proximity to major shopping malls, popular employers, nearby schools and Universities such as Lafayette College! $585,0001245 Chipmunk Lane Easton, PA 18040Open House: Saturday, 5/4 1:00-4:00PM
Courtesy: Keller Williams Real Estate - Bethlehem, (610) 867-8888
View additional infoWelcome Home! This stunning Builder's Model in Pheasant Ridge Estates welcomes you with a custom two-story full cultured stone front. Step inside, and you'll be drawn to the inviting family room with its cozy stone gas fireplace. The eat-in kitchen boasts plenty of natural light and features an open concept design that seamlessly flows into the family room, perfect for entertaining. Revel in the luxury of granite countertops, cherry cabinetry, and stainless steel appliances. The first floor also offers versatile spaces including a formal dining room, office/study, and a convenient first-floor laundry/mudroom. Ascend the solid oak staircase to discover four bedrooms on the second floor, each adorned with beautiful hardwood flooring. The master bedroom features vaulted ceilings, a luxurious ensuite with tumbled marble tiles, a custom double bowl vanity, and a large walk-in closet. The fully finished basement includes a home theater system complete with a projector screen. Outside, enjoy the expansive 18x30 Trex deck, grilling patio with a gazebo, and privacy stone wall with fully mature arborvitaes. Additional features include hardwood flooring that extends from the foyer throughout the first floor, and a convenient staircase leading from the garage to the basement. This home offers both elegance and convenience. Located just minutes from Historic Downtown Easton and all of the amenities Forks Township has to offer, book your tour today! $269,900607 W Milton Street Easton, PA 18042
Courtesy: Keller Williams Real Estate - Bethlehem, (610) 867-8888
View additional infoWelcome to your new home! Pride of ownership is evident in this impeccably maintained & updated semi-detached boasting move-in readiness & contemporary comfort. *WHOLE HOUSE FRESHLY PAINTED, NEW PLUMBING IN UPSTAIRS BATH, NEW FLOORS IN KITCHEN, STAIRS, BATH & ATTIC! NEWER WINDOWS & ROOF* With 3 spacious bedrms & 2.5 baths, this property offers an ideal blend of style and functionality. Step inside to discover an inviting living space adorned w/gleaming HW flrs & ample natural light, creating a warm & welcoming atmosphere for family gatherings or entertaining guests. The cozy kitchen feat lots of counters, matching white apps & plenty of cabinet space &. BRAND NEW luxury vinyl plank flrs! A convenient 1/2 bath on the main flr adds to the practicality & convenience of the home. Retreat to the 2nd flr where you'll find 3 generously sized bedrms complete w/a BRAND NEW RENOVATED full bath, laundry rm, office & bonus rm (currently used as a closet)! Enjoy the add'l versatile living space of the finished loft, offering comfort & flexibility. Outside, enjoy the private backyard space, perfect for outdoor gatherings, gardening, or simply relaxing in the fresh air. Conveniently located close to major hwys US-22 & I-78 for easy commute, walking distance to Cheston El School & Cheston/Pioneer Park, Morgan Hill Golf Course, Crayola Experience, Lafayette College, shops, restaurants & much more. Don't miss the opportunity to make this beautiful semi-detached house your new home sweet home. $899,90037 Saddle Lane Easton, PA 18045
Courtesy: Keller Williams Real Estate - Bethlehem, (610) 867-8888
View additional infoWelcome to the epitome of modern luxury living in Parkview Estates! This stunning 5-bedroom, 4-bathroom stone & stucco colonial home seamlessly blends classic charm w/contemporary upgrades. With over 3700 square feet of well-designed living space, this residence effortlessly accommodates both comfort & style. Step inside to discover the timeless beauty of hardwood floors that grace the entire main floor, creating an inviting & warm ambiance. Bask in culinary perfection w/this updated modern kitchen, w/sleek, clean lines creating an atmosphere of elegance & efficiency & granite countertops providing a luxurious & durable workspace. The sunroom adds an extra touch of elegance, providing an ideal space to enjoy light & serene views. The master suite is a true retreat, boasting not only a spacious bedroom but also a sitting room for moments of relaxation. Organization enthusiasts will appreciate the convenience of his & hers walk-in closets, ensuring ample storage space for every wardrobe. The opulence continues w/a princess suite, perfect for guests or family members, complete w/its own private bathroom. Embrace the perfect blend of classic architecture & contemporary conveniences in this exquisite home. Partake in local amenities, such as Palmer Community Pool, Hackett Park Disc Golf Course, Palmer Park Mall, Easton Area Public Library, shops, restaurants & more. Conveniently located close to major highways US-22 & PA-33 for easy commute $949,90067 Carousel Lane Easton, PA 18045Open House: Sunday, 5/5 1:00-3:00PM
Courtesy: Keller Williams Real Estate - Bethlehem, (610) 867-8888
View additional infoWelcome to your dream home! This magnificent 5-bed/3.5-bath 3-sided brick Colonial offers an unparalleled blend of sophistication & comfort. Situated in coveted Parkview Estates, this residence boasts a spacious layout perfect for both luxurious living & entertaining. Step inside to discover a bright & airy living rm, an elegant dining rm, & a cozy family rm ideal for gathering w/loved ones. Need a quiet space to work or unwind? The den/office provides the perfect retreat. Prepare culinary delights in the updated kitchen feat. granite counters, stainless stl apps, built-in gas range, dbl wall oven, & a ctr island w/bfast seating. Cooking will be a joy in this chef's paradise! Retreat to the master ste oasis complete w/his/hers closets, a sitting area w/a gas fireplace, & a modern bath boasting a vaulted ceiling & skylight. Indulge in luxury w/an oversized tiled glass stall shower, granite counters w/dual sinks, & a jetted tiled corner soaking tub. Add'l highlights include a princess ste, 2 bedrms connected by a Jack & Jill bath, & another bedrm for guests or family members. Step outside to 2 decks overlooking the serene backyard oasis complete w/a saltwater in-ground pool & fenced-in yard â perfect for outdoor relaxation & entertainment. Parking is a breeze w/a 3-car side-entry garage & a paved driveway offering ample space for vehicles. Located close to PA-33 & US-22 for easy commute, Louise Moore Park, Morgan Hill & Northampton County Golf Course, shops, restaurants & more! $1,025,0002390 Norwood Avenue Easton, PA 18045
Courtesy: BHHS Fox & Roach-Bethlehem, (610) 865-0033
View additional infoDiscover your dream oasis in this sprawling architectural masterpiece nestled on 2.5 acres of lush greenery. This contemporary modern gem boasts 7 bedrooms and 5 full bathrooms, offering limitless possibilities for your lifestyle. Step inside to experience the grandeur of open-concept living, where natural light dances through expansive windows, creating an inviting ambiance. With its spacious layout, envision hosting gatherings and creating cherished memories with loved ones. The highlight of this home is undoubtedly the massive indoor inground pool, a one-of-a-kind feature that allows leisurely swims year-round in this private aquatic haven. Hosting poolside gatherings and celebrations will become cherished memories as it once did for the owners. The pool room can also be reimagined for various purposes. Transform it into a captivating year-round entertainment space, a tranquil spa/yoga retreat, or a breathtaking conservatory garden â the choice is yours. Outside, the expansive 2.5-acre lot offers ample space for outdoor activities, gardening, or simply enjoying the serenity of nature. Embrace the potential to create your own private paradise. While this architectural marvel requires your personal touch, it offers an incredible canvas for your vision. Imagine the possibilities and let your creativity flourish. Make this contemporary gem your own, and create a truly unique living experience. Don't miss the chance to turn this piece of art into your dream home!
Courtesy: Keller Williams Real Estate - Bethlehem, (610) 867-8888
View additional info*WHOLE HOUSE FULLY REMODELED & RENOVATED WITH HIGH END UPGRADES* Nestled in serene Fox Run Estates on a huge private lot, this exquisite 6-bed/4.5-bath Colonial boasts an array of luxurious features & updates that redefine contemporary living. Upon entry, you're greeted by grand foyer w/a stunning crystal chandelier. The heart of the home is the BRAND NEW gourmet kitchen & cabinetry, adorned w/pristine quartz counters & equipped w/top-of-the-line stainless stl apps. Adjacent to the kitchen is a lovely sunrm w/Cathedral ceiling, perfect for savoring morning coffee & providing a seamless transition to the outdoors. Escape to the luxurious master ste, where indulgence meets comfort, featuring a LG sitting area, tray ceiling & a sprawling walk-in closet. The master bath is a true oasis, boasting lavish amenities & modern finishes that evoke a sense of serenity & relaxation. All baths have been meticulously remodeled & updated to reflect the latest trends in design & functionality, ensuring a spa-like experience for you & your guests. 3 add'l bedrooms & hallway bath complete 2nd flr. FULLY FINISHED daylight basement recently remodeled with LVT floors & fresh paint, complete w/2 beds, a full bath, & a generous rec area. Step outside onto oversized Trex deck & discover the perfect setting for outdoor entertaining & al fresco dining. Close to PA-33 & PA-248, Palmer Mall, Palmer Community Pool, Easton Area MS, Morgan Hill & Sawmill Golf Courses, shopping, restaurants & so much more!
Courtesy: Keller Williams Realty West Monmouth, (732) 536-9010
View additional infoIntroducing Your Dream Home.Discover a slice of paradise in the heart of Readington, NJ, where timeless elegance meets modern luxury. Welcome to 204 Taylor Mills Rd, a meticulously crafted residence that redefines the concept of comfortable living. Nestled in a serene neighborhood, this property offers the perfect blend of privacy and convenience. Located in Readington Township, you'll enjoy the tranquility of suburban life while being just moments away from the vibrant cultural and commercial hubs of New Jersey. With easy access to major highways and nearby amenities, this location truly has it all Open House: Sunday, 5/5 2:00-4:00PM
Courtesy: Tri State Business Services, (609) 859-2829
View additional infoThis stunning 4200 SF Parkview Estates property offers a perfect blend of modern updates and classic charm. With five bedrooms and five bathrooms, this well-maintained residence spans across multiple levels with ample space and functionality for a growing family or those who like to entertain. Right when you walk into the main level, you are welcomed with stunning nine foot ceilings and newly refinished Brazilian Cherry hardwood floors that create a bright and welcoming atmosphere. The house comes equipped with a range of amenities like a chandelier lift, built-in alarm system, and central vacuum system. Throughout the house, new lighting, new paint, and updated carpet enhances all levels. The house features a newly renovated kitchen complete with recent quartz countertops, a walk-in pantry, and stainless steel appliances. The main level provides a bedroom with an updated full bathroom for convenience and accessibility, along with an office perfect for remote work or study. Upstairs, the highlight of the master bedroom is the vaulted ceilings and new hardwood flooring, complete with a spacious walk-in his and hers closet and fully updated master bathroom. Additionally, drop-down stairs provide easy access to the attic. In 2023, the HVAC metal ductwork was updated and features an added electric air filter system on dual HVAC systems for excellent air quality and efficiency. A bonus second level media room and laundry room with washer and dryer add to the convenience and comfort of the property. The house also features a finished basement with new waterproof LVP flooring, an additional office, full bathroom, storage space, and full freezer that provide versatile options for living and entertainment. On the exterior of the property, the fully fenced-in yard with a beautiful deck off the kitchen offers a private outdoor space for relaxation or gatherings. In 2024, a new roof and gutters were installed. The houseâs three-car garage guarantees sufficient parking and storage space. This Parkview Estates property offers an exceptional living experience with its blend of modern updates, functional spaces, and tasteful design that make it a desirable and welcoming place to call home. $749,900237 Danbury Drive Nazareth, PA 18064
Courtesy: Keller Williams Real Estate - Bethlehem, (610) 867-8888
View additional infoWelcome to this stunning 5-bed, 4-bath Montclair Grande Colonial nestled in serene Scenic View. Step into timeless elegance as HW flrs flow throughout the home. The main lvl boasts a perfect balance of formal & casual living spaces, including inviting living & dining rooms ideal for entertaining guests. A versatile den/office offers flexibility for remote work or as a guest bedrm. Convenience meets luxury w/a full bath on the 1st flr, ensuring comfort for family & guests alike. Prepare to be wowed by the 2-story family rm, where natural light floods the space, creating an inviting atmosphere for gatherings. The upgraded kitchen is a chef's delight, feat granite counters, mosaic tile backsplash, stainless steel apps & ample storage for culinary adventures. Escape to the screened-in deck w/ceiling fan, offering a tranquil retreat to enjoy your morning coffee. Upstairs, discover the luxurious master ste, complete w/a spa-like full bath feat dual sinks, a tiled corner soaking tub, a tiled glass walk-in shower, & a private commode. Each bedrm is designed w/comfort in mind, feat ceiling fans to ensure a restful night's sleep. For added convenience, a kitchenette w/mosaic tile backsplash is located in oversized 2-car front entry garage, perfect for add'l storage or a workshop. Step outside to the Trex deck, where you can host summer BBQs w/ease. Kids will delight in the playset & trampoline, providing endless fun. $275,0002717 Tamlynn Lane Easton, PA 18045Open House: Saturday, 5/4 11:00-2:00PM
Courtesy: EXP Realty, LLC, (888) 397-7352
View additional infoIntroducing a captivating end unit townhouse nestled in the sought-after Victoria Square II community of Palmer Township, in Northampton County. This well-maintained gem spans 1,456 square feet, boasting 3 bedrooms, 2 full bathrooms, and 1 half bathroom, providing an inviting sanctuary for modern living. Step inside to discover an airy, open-concept layout seamlessly connecting the living, dining, and kitchen areas, ideal for both everyday living and entertaining. The well-appointed kitchen features are perfect for culinary adventures and casual dining alike. Upstairs, 3 spacious bedrooms await, including a master suite complete with an en-suite bathroom, offering a private retreat at day's end. Outside, a pristine backyard beckons, featuring a serene deck ideal for morning coffees or evening gatherings. With the added comforts of central AC and a forced air heating unit, year-round comfort is assured. Situated within the Easton Area High School district and close to major amenities, this home presents the perfect blend of style, convenience, and suburban charm. Don't miss the opportunity to make this your dream home. Schedule your showing today! $300,0002629 Seip Avenue Easton, PA 18045Open House: Saturday, 5/4 12:00-2:00PM
Courtesy: Keller Williams Real Estate - Bethlehem, (610) 867-8888
View additional infoMove-in ready 3 bedrooms 1-1/2 bath home in Palmer Twp! Hardwood floors flow throughout the main floor, plus fresh modern, paint, new doors and trim, a beautiful custom kitchen, with soft close cabinets and a new hot water heater (2021). NEW Heat pump and Central AC in 2019. WALK-OUT lower level with its own entrance, large laundry room, and half bath (extend to a full bath), which could be your in-law suite, home office, playroom, or gym/den bonus space! Enjoy the newly FENCED backyard (2019) from the covered patio. Plenty of parking and 1 car garage and storage shed. Ask how to receive a $2,000 credit towards closing costs or lowering your interest rate! $1,295,000431 Stamets Road Milford, NJ 08848
Courtesy: Prominent Properties Sotheby's International Realty
View additional infoNestled within the enchanting landscape of Hunterdon County, New Jersey, renowned for its picturesque farms and estates, lies the captivating Blue Cane Farmâa veritable haven awaiting its fortunate new owner. Ascending along a meandering drive, one is welcomed by an impeccably updated residence, poised to offer some of the most breathtaking vistas this illustrious region is celebrated for. Perched majestically above street level, Blue Cane Farm bestows the privilege of witnessing the most resplendent sunsets, casting an ethereal glow upon its charming abode. Designed for effortless living, this resplendent home unveils a captivating open floor plan, comprising three generously proportioned bedrooms, with the main suite graced by its very own loftâa space that beckons for transformation into an extraordinary home gym or an executive home office. An adjoining work-station offers versatility, catering equally to the demands of a home office or as an inspiring workspace for youthful scholars. An abundance of natural light streams through each window, revealing captivating panoramas of the surrounding landscape. The grandeur of the vaulted ceiling great room harmoniously overlooks a gourmet kitchen replete with a central island and an expansive dining area, capable of accommodating even the grandest of farm tables. At every turn, windows and doors beckon, leading one to the enchanting outdoor living spaces. The main level further boasts a bonus room, seamlessly doubling as a fourth bedroom, accompanied by a tastefully appointed powder room, thoughtfully combined with a convenient laundry area. Step into the serene embrace of the outdoors under the wisteria-laced pergola, where the ever-expansive views await on the blue stone patio. Alternatively, luxuriate on the deck, overlooking the tall grasses and the magnificent vistas that extend beyond. Completing this idyllic picture is the exquisite barnâan inviting space currently housing your cherished toys, but with the potential to transform into a charming haven for horses, set amidst a sprawling 40-acre paradise. Blue Cane Farm, a place of genuine enchantment, not only offers stunning sunsets but also the promise of sunrise vistas. This property presents an opportunity for a truly enchanting development or a remarkable farm and estate. Given the unique topography, each lot would emerge as a distinctive masterpiece, unlike any other development. The potential is limitless, offering the canvas for the creation of five to seven estate homes or perhaps, the realization of a cherished family compound. Blue Cane Farm is a place where the allure of nature converges with boundless possibilities, an extraordinary canvas awaiting the stroke of inspired vision. $1,295,000431 Stamets Road Milford, NJ 08848
Courtesy: Prominent Properties Sotheby's International Realty
View additional infoNestled within the enchanting landscape of Hunterdon County, New Jersey, renowned for its picturesque farms and estates, lies the captivating Blue Cane Farmâa veritable haven awaiting its fortunate new owner. Ascending along a meandering drive, one is welcomed by an impeccably updated residence, poised to offer some of the most breathtaking vistas this illustrious region is celebrated for. Perched majestically above street level, Blue Cane Farm bestows the privilege of witnessing the most resplendent sunsets, casting an ethereal glow upon its charming abode. Designed for effortless living, this resplendent home unveils a captivating open floor plan, comprising three generously proportioned bedrooms, with the main suite graced by its very own loftâa space that beckons for transformation into an extraordinary home gym or an executive home office. An adjoining work-station offers versatility, catering equally to the demands of a home office or as an inspiring workspace for youthful scholars. An abundance of natural light streams through each window, revealing captivating panoramas of the surrounding landscape. The grandeur of the vaulted ceiling great room harmoniously overlooks a gourmet kitchen replete with a central island and an expansive dining area, capable of accommodating even the grandest of farm tables. At every turn, windows and doors beckon, leading one to the enchanting outdoor living spaces. The main level further boasts a bonus room, seamlessly doubling as a fourth bedroom, accompanied by a tastefully appointed powder room, thoughtfully combined with a convenient laundry area. Step into the serene embrace of the outdoors under the wisteria-laced pergola, where the ever-expansive views await on the blue stone patio. Alternatively, luxuriate on the deck, overlooking the tall grasses and the magnificent vistas that extend beyond. Completing this idyllic picture is the exquisite barnâan inviting space currently housing your cherished toys, but with the potential to transform into a charming haven for horses, set amidst a sprawling 40-acre paradise. Blue Cane Farm, a place of genuine enchantment, not only offers stunning sunsets but also the promise of sunrise vistas. This property presents an opportunity for a truly enchanting development or a remarkable farm and estate. Given the unique topography, each lot would emerge as a distinctive masterpiece, unlike any other development. The potential is limitless, offering the canvas for the creation of five to seven estate homes or perhaps, the realization of a cherished family compound. Blue Cane Farm is a place where the allure of nature converges with boundless possibilities, an extraordinary canvas awaiting the stroke of inspired vision. $1,275,0001713 County Road 519 Pittstown, NJ 08867
Courtesy: Coldwell Banker Residential Brokerage - Flemington, (908) 782-6850
View additional infoBeautiful equestrian estate features a well-appointed custom home with open floor plan on 21+ scenic acres. There are Three Bedrooms with carpeting and recessed lighting. The Primary Bedroom also has a walk-in cedar lined closet, ceiling fan and adjoining master bath with jacuzzi tub, shower, marble floor, ceiling fan and Corian counter. There are two other bedrooms with a jack and jill setup; A large Living Room with carpeting, wood burning fireplace & recessed lighting; Family Room with wood burning fireplace (needs new liner), ceiling fan and recessed lighting; Dining Room with hardwood floor and recessed lighting; Large Eat-In-Kitchen with granite island, cherry cabinets, Corian countertop, Sub Zero Refrigerator, Gas countertop, double electric ovens and dishwasher; Office with track lighting and a half bath, 2,662sf walk-out basement that could be finished, central vac, alarm system, driveway alarm and whole house generator. Outside there is a 2,448sf barn with 4 stalls, office with heat, tack room, 100 amp service, hay loft for 1,200 bales and a 36'x25', area with concrete floor for multiple uses; a 2,016sf barn with 200amp service, radiant (not hooked up) concrete floor that is perfect for a car enthusiast or additional horse facilities; large outdoor lighted riding arena; three fenced pastures with water to each pasture, two 288sf sheds, 2 wells. The 21.63 acres is 12 acres for crop land, 4 acres for pastures, 4.63 acres that are woodland & 1 acre for the house. $325,000209 Oak Street Nazareth, PA 18064
Courtesy: Howard Hanna The Frederick Group, (610) 398-0411
View additional infoUnique opportunity to purchase this rare three bedroom, two bath colonial home, with an attached ranch-style, accessible, one bedroom, one bath, fully equipped in-law suite in the Nazareth School District. The ground floor of the main part of the home has a mud-room, kitchen, dining room, living room, and full bath. Upstairs consists of three bedrooms and another full bath. Access the attic storage from stairs in one of the bedrooms. The in-law suite consists of a full kitchen, living/dining room, one bedroom and a full bath, with separate ramp accessible entrance. The full basement is partly finished with a room used as an office / game-room. The unfinished area contains the washer and dryer and the furnace. Outside, the in-law suite has direct access to a deck, covered patio, rear yard, and parking, while the main home has access to a covered front porch and a fenced side yard, and parking. The property also has a two car garage, paved parking for four cars, and a utility shed. Home needs TLC / some repairs and is priced accordingly. This is an estate, buyer is responsible for any and all repairs. Showings require a minimum of 24 hours notice. $1,150,00024 Baker Road Pittstown, NJ 08867
Courtesy: Realty Mark Associates, (215) 376-4444
View additional info21 acre equestrian facility located in Hunterdon county NJ.The property is close to Frenchtown ,Flemington and Clinton Nj.There is a 25 stall barn with a attached 60x160 indoor arena.The barn has 2 10x12 wash stalls with hot and cold water.There are 3 tack rooms and a feed room.Outside there is a 100x200 outdoor riding area with all weather footing,lighting and a gazebo.There are solar panels on the roof of the main barn which are leased.Inside the barn there is a viewing area for the indoor arena with a half bath,a office,a lounge with a kitchen a full bath and a washer and dryer.There are 17 fenced paddocks a few with auto waterers,7 run in sheds and jump field.The house is a 3 bedroom 2.5 bath ranch home with a island kitchen.There is hardwood flooring in the living room dining room and bedrooms.Off of the kitchen there is a half bath/laundry room.There is a hall bath and the master has a full bath with a stall shower.Off of the dining room there is a 3 season sun porch.There is also a dog door that leads to a fenced rear yard. $899,90055 Melchor Drive Easton, PA 18042
Courtesy: Keller Williams Real Estate - Bethlehem, (610) 867-8888
View additional infoStunning 4 bed/4.5 bath brick front colonial exuding elegance & luxury! Step into the grand 2-story foyer & living rm, setting the tone for impeccable design throughout. This home offers both functionality & sophistication w/a den/office for work or study & a formal dining rm for entertaining guests. The kitchen is a culinary haven adorned w/stone tile backsplash, granite counters, dbl wall oven, a built-in gas range & recessed lights. Relax & unwind in the sunrm boasting heated tile flrs, vaulted ceiling & direct access to the backyard. The family rm is a cozy retreat feat an energy efficient pellet stove & ceiling fan for comfort. The master ste is a sanctuary of indulgence w/its vaulted ceiling, walk-in closet, his/hers closets & a sep sitting area. The modern en-ste bath is a spa-like retreat w/a freestanding tub, tiled glass stall shower, dual vanities & flr-to-ceiling tile backsplash w/decorative inlay. Guests will feel pampered in the princess ste, while enjoying 2 add'l updated baths. The convenience of 2nd-flr laundry adds to the ease of life. Prepare to be amazed by the fully finished daylight walkout basement, complete w/great room, a full bath & ample space for exercise, gaming, & relaxation. This basement is perfect for hosting gatherings or unwinding after a long day. Step out to your own private paradise feat a saltwater in-ground pool surrounded by a black wrought iron fence, creating an atmosphere of luxury & tranquility. Enjoy the benefits of a 3-car garage! $2,375,0001870 Trails End Upper Black Eddy, PA 18972
Courtesy: Addison Wolfe Real Estate, (215) 862-5500
View additional infoTrails End- An absolute one of a kind custom built river front oasis set on a stunning 5.5 acres with an incredible 525 feet of private panoramic river front views, deep water boat slip and floating dock. Follow this private lane to a lush and manicured landscape that provides unrivaled sight lines of the Delaware River and the high bluffs of New Jersey. There is over 140 acres of dedicated open space that buffers the property and direct access to the towpath along the canal. The orientation and thoughtful design of this home allows each window to frame an incredible painting of nature. The main floor offers an open concept with hardwood floors, custom millwork, granite counter tops, fieldstone fireplace and 3 sets of French doors that access the expansive multi-tiered deck or 3 seasons covered porch all with full river views. The owners suite is a retreat unto itself with a dedicated office space, walk in closets, and large master bath with jacuzzi tub. There is an additional library/office that could easily function as a 5th bedroom, and spacious main floor laundry. The 3rd floor offers three more generous bedrooms, one being an en-suite. This home is built above the flood plain and has a full footprint garage and storage area that has space for 4 cars, a boat and an additional recreation & elevated storage area. This serene and tranquil setting along the river is an unparalleled sanctuary that captures the essence of Bucks County's unique & timeless appeal. A short drive to New Hope, Frenchtown & Milford. âThe river has great wisdom and whispers its secrets to the hearts of men.â - Mark Twain $1,100,0001764 River Road Upper Black Eddy, PA 18972Open House: Sunday, 5/5 1:00-3:00PM
Courtesy: Iron Valley Real Estate of Lehigh Valley, (610) 766-7200
View additional infoNEW CONSTRUCTION ON THE RIVER. Discover the epitome of riverfront living in this extraordinary new construction property offering direct access to the Delaware River in the front, and the towpath in the back. This is a once-in-a-lifetime opportunity to own a home with breathtaking views of the river and the Milford Bluffs. This meticulously designed residence boasts an open floor plan, a custom kitchen that is a culinary delight, and a luxurious master suite on the main level. The third level features two spacious bedrooms, a full bath, and an office space, providing flexibility and comfort. A two-car attached garage and a generous 48x16 bonus space on the lower level for kayaks, floats, bikes, fishing poles, boat equipment and other items . Upgrade with your own dock and immerse yourself in the ultimate river life experience. Stroll or bike along the towpath to the coffee shop or venture a few miles south to Frenchtown, or simply walk over the bridge to Milford. Embrace a lifestyle filled with countless outdoor activities and exquisite dining, all within approximately an hour from NYC and Philadelphia. Whether you seek a perfect vacation home or a full-time residence, this property embodies the ideal blend of luxury, convenience, and natural beauty. Secure your slice of riverfront paradise today.x $199,900315 Wills Ave. Stanhope, NJ 07874
Courtesy: Keller Williams Suburban Realty, (973) 251-0100
View additional infoPotential! Potential! Potential!! Lovely property just over a mile to Lake Hopatcong TRAIN STATION. Calling all CASH BUYERS/FHA203K/INVESTORS! Cesspool. Please: DO NOT ENTER - HOME IS TENANT OCCUPIED. - close to Lake Musconetcong & Lake Hopatcong State Park. Gas available in street. Cesspool. Bring All Offers!!!
Courtesy: ABC Home Realty, LLC, 610-898-3601
View additional infoJewel of the woods. This home is in amazing condition. The three bedroom ranch was built in picturesque Upper Black Eddy in 2003. Nestled at the top of a almost 3 acre parcel you have views down the valley towards the Milford bridge and the Delaware river. The walk out finished basement is the ultimate location for a man cave / she cave / or gym. The two car attached garage will keep the car warm on the cold winter nights. The view from the first floor deck is uninterrupted for a mile. Large deck just off the kitchen sliders allows for easy access for summertime cook outs. Main bedroom is plenty big and has a on-suite bath. The home also features a free standing wood stove in the living room that is open to the dining room ,and much more. Fenced rear yard , plenty of parking and in amazing condition. Come see this home today.. Open House: Saturday, 5/4 11:00-1:00PM
Courtesy: BHHS Fox & Roach-Allentown, (610) 398-9888
View additional infoRefreshed and thoughtfully cared for, rare opportunity to own this spacious stone twin nestled in the quaint village of Riegelsville. Originally constructed as housing for the educators of Riegel Academy, this delightful abode offers an impressive living space with 3 bedrooms and 3 baths, each floor boasting soaring 10-foot ceilings exuding the opulence of yesteryears. The residence showcases, inviting parlor-style rooms, rich pumpkin pine floors, elegant wainscoting, and timeless details that infuse warmth and charm into the home, while seamlessly incorporating modern conveniences. The first floor offers a spacious living room with built-in shelving, a generous dining space and an updated kitchen which features sleek slate counters and backsplash and a central island ideal for hosting gatherings leading to the rear back yard. The second floor is equipped with a restored tile full bath and two oversized bedrooms with ample closet space. The third floor offers spacious master bedroom with a private 1/2 bath. Step outside to discover a secluded deck leading to a patio, perfect for al fresco dining in the summer. The fenced backyard is adorned with mature flowering shrubs and perennials, creating a tranquil oasis to relish year after year. Simply move in and start enjoying the serene surroundings! Conveniently stroll or bike to the canal and local eateries. Whether seeking a weekend escape or a permanent residence, this property offers the perfect blend of comfort and style.
Courtesy: Realty One Group Advocates, (484) 237-2055
View additional infoThis property is your perfect escape to the Poconos at Werry Lake! This mountain retreat is in great condition, situated in a great location at the end of a cul-de-sac nestled on the Lake of the Pines C.A. This spacious four bedrooms and two bathroom home has 2,288 square feet of living space, a beautiful kitchen, with newer appliances, multiple living/dining room areas to enjoy, and more! The bedrooms are all spacious enough for storage and living, and there is plenty of space to utilize as your own! The upstairs and downstairs bathrooms are in great condition, and the lower level has hookups for laundry, as well as ample storage throughout the home. Moving outdoors, there is a lot of storage in the attached garage, and the large fenced in backyard which has the focal points of an above ground pool, hot tub, and newer wood deck built to last! This home is only a couple minutes drive to the Lake Werry community area and community pool where you can enjoy your days/ time with family too! If you're looking for a mountain oasis to 'get away' or have for generations to come, don't pass up this opportunity!
Courtesy: Iron Valley Real Estate of Lehigh Valley, (610) 766-7200
View additional infoLOCATION-Here is your chance to join the sought after Delaware River Community in Riegelsville! This 4 bedroom 2.5 bath home lies on a private 1/3 acre slice of tranquility at the end of a cul-de-sac, 1000 feet away from the Delaware River ( NOT in a flood zone)! This house has been totally and professionally renovated for you! Entertain Guests after a day on the River in your brand new, open-concept kitchen with new cabinets, granite counter tops, and stainless steel appliances. Enjoy brand-new flooring and fresh paint throughout. Stay Warm in the winter with the brand new oil burning boiler, and cool in the summer with electric forced air AC. Enjoy Privacy with a master suite with full bathroom and private entrance/balcony! Park your car in the attached garage! New siding and landscaping as well as included Washer and Dryer are the cherries on top of this River-home gem . Come See For Yourself ! How may I help you?Get property information, schedule a showing or find an agent |
|||||||||||||||||||||||||||||||||||||||||||||||||||||||||||||||||
Copyright © Metropolitan Regional Information Systems, Inc.


