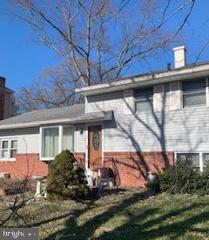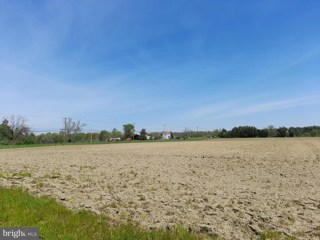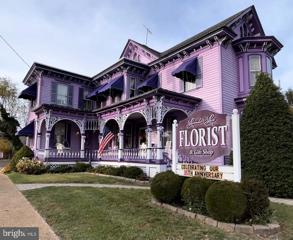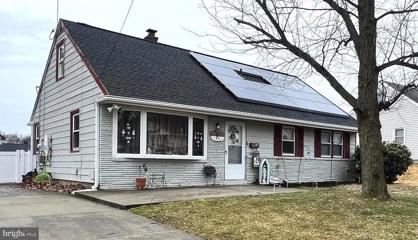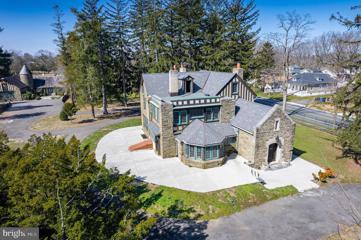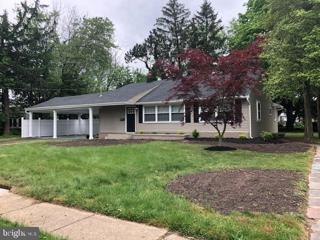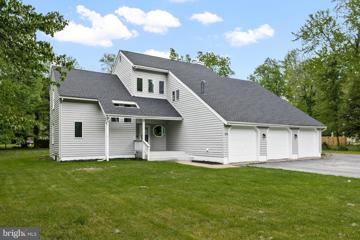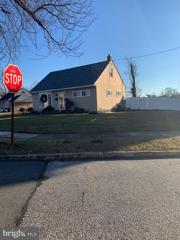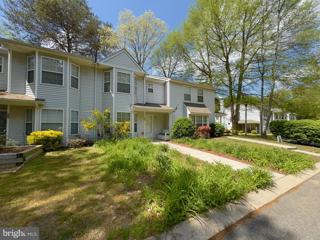 |  |
|
Oak Valley NJ Real Estate & Homes for Sale
Oak Valley real estate listings include condos, townhomes, and single family homes for sale.
Commercial properties are also available.
If you like to see a property, contact Oak Valley real estate agent to arrange a tour
today! We were unable to find listings in Oak Valley, NJ
Showing Homes Nearby Oak Valley, NJ
Courtesy: Jane Hoffman Realty, LLC, (856) 712-2499
View additional infoSubject to seller finding suitable housing. Actively Looking. Spacious & well designed! Everything you'd want in a townhome! Such a lovely townhome boasting a beautifully equipped kitchen with floor-to-ceiling built in pantry and matching 42" maple cabinets . The kitchen comes fully equipped with all stainless steel appliances...refrigerator, self cleaning gas range, microwave, dishwasher, and a built-in garbage disposal. The granite counters and granite topped island with extra cabinets plus a breakfast seating area make the space complete. Beautiful hardwood floors run through the kitchen, dining area and living room. The living room room opens out to a peaceful deck overlooking common area extending the living space of the main floor. This level also has a bedroom which can also be used as an office. One level up you'll find the beautifully outfitted master suite complete with a luxurious master bath and a walk-in closet. The home's laundry, another full bath and the second bedroom are also upstairs. From the vestibule entrance, it's just two steps down to the spacious game/family room which also offers access to the patio in the backyard. This is the Princeton floor plan...More photos to come. Being sold As-Is, but don't let that sway you. Home is occupied and will need to be confirmed. Pics are from move in $309,999628 Vassar Road Wenonah, NJ 08090
Courtesy: HomeSmart First Advantage Realty, (856) 887-3000
View additional infoHUGE PRCIE DROP Motivated Seller.... Move right in to this charming 3 Bedroom One Bath home. Located in desirable Oak Valley... Close to Schools,shopping and public transportation,Shore points , Highways and many Restaurants.. Updated Kitchen, Original hardwood floors. Enjoy the Detached Sun room, BBQ in the Fenced in yard . Low taxes Contact Listing agent Extended driveway. Quiet Neighborhood Fast. AsIs Closing.
Courtesy: Home and Heart Realty, (856) 418-1324
View additional infoIf you are looking to put a little sweat equity into a home and get a BIG payoff, look no further! This home offers 2000 square feet of living space with endless potential. The upstairs has three bedrooms and one bathroom. The main level has a large eat in kitchen, family room, living/dining room combination, den and sunroom. The lower level has a bonus room, laundry/mechanical room, and tons of storage. The backyard has two large sheds and one smaller shed. This is an estate sale, and the home does need some TLC. but the location, low taxes and potential makes it a must see!!! $191,500321 Coventry Court Mantua, NJ 08051
Courtesy: RE/MAX Connection Realtors, (856) 415-1210
View additional infoLocated in the highly sought after Country Creek community and featuring the desirable West Deptford schools is where you will find this beautiful first floor condo. This condo is sure to impress with it's open floor plan, spacious kitchen overlooking the living room with cozy fireplace and slider doors leading to patio. There are also two spacious bedrooms, and two full baths. The primary bedroom offers a walk in closet and private bathroom. This unit has an added bonus with access to a basement area with a private storage section for the unit perfect for storing bikes, holiday decorations, etc.. There is also a dog park, beautiful pool area, and pickle ball court. Located within minutes of shopping, restaurants & banks. Also a short drive to RiverWinds facility & golf course, minutes from route 55, 295 and 130 making an easy commute to Philly or the shore points. $179,90012 1ST Avenue Mantua, NJ 08051
Courtesy: Legendary Realty, LLC, (732) 659-9688
View additional infoSo much potential in this cozy ranch! 2 bedroons, 1 bath, has a real living room and dining room. Newer Water Heater. With a little TLC you can make this your great new home!
Courtesy: BHHS Fox & Roach-Mullica Hill North, (856) 478-9600
View additional infoLocation:ÂNestled in theÂdesirableÂOak Valley neighborhood, offering outstanding curb appeal, privacy and tranquility that is conveniently close to amenities. Bedrooms:Â3 spacious bedrooms, providing ample space for relaxation and rest. Bathrooms:Â1.5 baths, meticulously maintained and updated for your comfort. Features: Enjoy cozy evenings in the lower-level updated family room, complete with recessed lighting and a charming fauxÂbrickÂfireplace. Additional space provides a perfect location for a remote work/in home office. Sunroom:ÂStep into the enclosed sunroom at the back of the home, a perfect spot for enjoying morning coffee or evening relaxation with garden views. Outdoor Oasis:ÂA stepping stone walkway leads to paver walkways and patio and the secluded backyard, featuring mature shrubbery, gardens, 8x10 storage shed and aÂ6-foot vinylÂfence for your utmost privacy. Appliances:ÂModern kitchen appliances including GE washer/dryer, LG gas range, Bosch dishwasher, Whirlpool microwave, and a reliable Kenmore refrigerator. Upgrades:ÂThe kitchen boasts Corian countertops with a seamless Corian sink and a glass/stone mosaic backsplash, providing both elegance and functionality. Recent upgrades include a high-efficiency HVAC system (2019) and a commercial-grade water heater that have been routinely maintained since installation.Recent Renovations:ÂPrimary bedroom and bathroom remodeled in 2019. The roof deck and shingles have been replaced, along with windows, vinyl siding, and electrical service have been upgraded.ÂRecently painted interior in 2024. Additional Features:ÂDownstairs family room remodeled in 2012,Âthere is a half bath located off theÂlaundry roomÂarea for convenience.ÂTheÂatticÂhasÂpull-down stairs and plywood flooring for extra storage. This home is a wonderful retreat, meticulously cared for and thoughtfully updated to meet the needs of modern living. Don't miss the opportunity to make it yours! Contact your agent today to schedule a private viewing and make this your new home sweet home! $380,00012 Riviera Drive Woodbury, NJ 08096Open House: Sunday, 5/19 12:00-2:00PM
Courtesy: Coldwell Banker Realty, 8566855600
View additional infoWelcome to 12 Riviera Dr, where luxury meets convenience in the heart of Greenfield Heights. This beautifully renovated gem boasts unparalleled craftsmanship and modern amenities, making it a dream home for future owners. Step inside to discover a world of newness: from the gleaming hardwood floors to the pristine tile work, every corner of this 4-bedroom, 1 full bath, and 2 half bath residence exudes elegance and charm. The open-concept living space is perfect for entertaining, with a large den providing ample room for gatherings and relaxation. The kitchen is truly the heart of this home, featuring exquisite travertine tile, a stylish tile backsplash, and luxurious granite countertops. Stainless steel appliances make meal prep a joy, while the adjacent sliding doors lead to a sprawling deck, ideal for al fresco dining or enjoying your morning coffee. Step down to the all-new patio and experience the serenity of your own private oasisâa phenomenal rear yard that's tailor-made for entertaining guests or simply unwinding after a long day. Just off the kitchen, the interior boasts an oversized den with direct interior access to the garage and a half bath that also opens directly to the rear yard. Just off the main living space is the main floor laundry room and additional space that could be a butler pantry of your dreams. The upper level offers 4 spacious bedrooms with ample closet space and a full hall bath. The upper floor is light filled in every room and all rooms are conveniently located off a central hallway. Not to be outdone, the exterior of this corner lot residence is equally impressive. A newer roof, vinyl siding, and fresh landscaping enhance the curb appeal. Inside, modern conveniences abound, including an HVAC system, ceiling fans, and a new gas fireplaceâperfect for cozy evenings spent with loved ones. Located in the sought-after community of West Deptford, this property offers the best of both worlds: a tranquil suburban setting with easy access to urban amenities. With a one-car garage providing added convenience, this home truly has it all. Don't miss your chance to experience the epitome of luxury living at 12 Riviera Dr. This property is sure to exceed your expectations. Schedule your showing today and make your real estate dreams a reality. $8,600,000770 Bridgeton Pike Pike Mantua, NJ 08051
Courtesy: Scherfel & Sons Realty LLC, (856) 845-4744
View additional info$624,950130 Bridgeton Pike Mantua, NJ 08051Open House: Sunday, 6/2 12:00-3:00PM
Courtesy: deSatnick Real Estate, LLC, (609) 884-1300
View additional infoMOTIVATED, MOTIVATED, MOTIVATED! LOCATION, LOCATION, LOCATION! HERE IT IS - your opportunity to own a piece of history. The owner of 35 years is ready to retire and is selling this UNIQUE two story Victorian home with large, high ceiling attic, built by Job Scott in 1877. This sale includes the profitable and reputable Lavender & Lace Florist & Gift Shop business, inventory, and real estate. This landmark, across the street from the well-known Telford Inn, on Route 45 (Bridgeton Pike) in Mantua, could be yours! The main floor consists of a spacious multi-room Florist/Gift Shop area, a Conservatory, used as a Tea Room/Celebration Room, and a half bath. The second floor offers a two-bedroom apartment, with a full bath, and the third floor (approximately 15 x 30) is currently being used for storage but could easily be converted into a third bedroom. The spacious basement has 8-foot high insulated ceilings, a brick floor, large storage areas, and an outdoor exit. The outdoor space of this Victorian home includes an inviting "L" shaped front porch, a private, professionally landscaped side and back yard, a patio with table and chairs, a dining area, and fishpond. Outside the white picket-fenced area of this large corner property is a two-story carriage house with original sliding doors, an original outhouse, two sheds, and a parking lot. Call today to check out this exciting opportunity! There is so much potential! (10 minutes from Delaware Valley Florist Supply House, 20 minutes to Philadelphia, and just 90 minutes to Cape May). This is a rare opportunity, and the possibilities for this unique Victorian home and business are endless. This sale includes most of the inventory. Also, this property is being sold "AS IS." Home Inspections are for informational purposes only. Call, text, or use Showing Time to set up an appointment. The A roof is about 19 years old and the flat roof is about 5 years old. The heater is gas hot water radiator heat and was installed around 1975. A new circulator was installed about 2021. The hot water heater was installed in 2017. Electric was updated within the last 3 years. Outside Painting and New Awnings 2019 Call, text, or use Showing Time to set up an appointment. $475,000118 Turner Street Mantua, NJ 08051
Courtesy: BHHS Fox & Roach-Margate, (609) 822-4200
View additional infoLooking for Old World charm, but want everything clean, crisp, and brand new? This is the home for you . From the moment you walk through the front door you will know this is the one! This open floor home with luxury vinyl plank flooring as well as 5 1/4 in baseboard throughout is classic in every way. The kitchen features quartz counters, stainless appliances, French style refrigerator, 42 in tall shaker soft close cabinets, 5 burner stove , under cabinet lighting, and classic subway tiles for backsplash. The island was designed to comfortably seat 4. The living room area features an electric burning fireplace with rustic walnut mantle and wired for entertainment. Off the open kitchen is the master suite with private entrance, a custom walk- in closet and full master bath with a walk- in tiled shower. Finish off the main floor with a 1/2 bath and front bonus room that could easily be closed off for privacy. Approach the second floor at the top of the stairs to find a large bath with neutral tiled flooring a contemporary cabinet and shower/tub combo. The largest of the bedrooms on the 2nd floor is full of natural sun light featuring 3 windows in the back of the home. The other 2 bedrooms are down the hall with spacious closet. Be sure to check out the 3rd floor with plenty of room for an office, work out space or just a get away from the every day. All baths have quartz counters and matte black finished fixtures. Listed as a 4 bedroom but potentially 5. Designed with high end features. The 1st floor ceilings are 9 ft and the second floor 8 feet. Brand new dual zoned High Efficiency HVAC. New Natural gas Hot water heater. Dual electrical panel. New architectural shingle roof. New windows . New doors in and out. This home is located on a very quite street. Highly rated Clearview district.
Courtesy: Corcoran Sawyer Smith
View additional infoI'm thrilled to introduce you to an exquisite Cape Cod nestled on Bucknell Avenue, eagerly awaiting its fortunate new owners. This delightful property boasts a total of three bedrooms and one and a half bathrooms, offering ample space for comfortable living. What's more, this home is move-in ready, featuring brand-new flooring, a one-year-old roof, fresh paint throughout the entire residence, and a sparkling new kitchen. It's truly a rare find that combines modern updates with classic charm. Don't let this exceptional opportunity pass you by. Schedule a showing today to experience firsthand the warmth and elegance of this remarkable home. Whether you're starting a new chapter or seeking an upgrade, this could be the perfect fit for you. $345,00021 Ash Avenue Woodbury, NJ 08096
Courtesy: BHHS Fox & Roach-Mullica Hill South, (856) 343-6000
View additional infoGreenfields split level with updated features. Newer kitchen, Roof is only 4 years old, Gas hot water heater is only 2 years old, New HVAC in June 2023. the main level and upper level offer wood floors under the carpet. As you enter the home there is an open feel with vaulted ceilings in the living room and open to dining area and kitchen. There are sliding doors off the dining area to the rear 3 season room great for the summer nights and entertaining. The lower level offers the expanded family room with fireplace, 1/2 bath and laundry room with door to exterior. The upper level offers 3 bedrooms and a full bath. The back yard is fenced and has a shed. Photos will be loaded soon $999,500330 Wenonah Avenue Mantua, NJ 08051
Courtesy: BHHS Fox & Roach-Mullica Hill South, (856) 343-6000
View additional infoMcCarthy Estate. Through the Iron Gates into this sprawling 24-acre estate featuring two stone Tudor homes with over 4,000 square feet in each home with breathtaking gardens. This amazing and one-of-a-kind property also features a detached stone heated art studio, attached heated greenhouse, 20x60 inground pool, 60x23 six-car block garage, 60x12 barn and a pump house. This scenic 24-acre estate would be an amazing family compound and also has so much subdivision/development potential with the massive amounts of road frontage on Wenonah Ave, McCarthy Ave, and Mantua Blvd. 330 Wenonah Ave, the original guest house, is where the current owner resides as their primary residence on the estate. This 4369 square foot stone Tudor featuring a soaring 2-story turret tiled entry foyer, 14 rooms, 6-7 bedrooms, 4.5 baths, 2 fireplaces, 2 stone courtyards, 1 garden courtyard, covered porch, 5 zone gas boiler heating system. A new kitchen has been recently installed as well as many other improvements have been made to the interior and exterior grounds to make it their home. 338 Wenonah Ave, the original main home, has renovations in the works. This beautiful stone home featured 11 rooms, 5 bedrooms, 3.5 baths, 3 stone fireplaces, with one fireplace originally came from a 1600 Scottish Castle. Also featured is a covered porch, brand-new wrap around concrete patio, a circular driveway, and a recently deepened full basement. The Seller has started the renovations by deepening the basement, added many steel beams to the basement and the first floor, added a new basement exterior stair with Bilco, poured all new concrete patio and walkways around the entire home and gutted most of the interior down to the studs. You will love the stone walking path through the natural landscaped tunnel to the heated 23x21 stone art studio with a stone fireplace that is highlighted with beautiful leaded glass windows, flagstone flooring, cathedral ceiling, updated skylights and roof shingles. Below this room is the basement was used as a Speakeasy back in the day. This space is connected to the 26x17 heated glass greenhouse with water. The owner uses this amazing greenhouse for growing their vegetables and other flowers. The stone path continues to the back entrance to the 20x60 concrete pool with a new stone patio. The size of this pool is amazing. Don't worry about the cost of water because the property had its own pump house with a well that is used to fill up the pool and previously used to irrigate the gardens/grounds. The main pool entrance original was an English Garden with stone walls and pillars leading up a towering stone grand entry with antique wrought iron gates. This amazing pool area is like having your own resort on your property. Just beyond the pool area you will find the pump house as well as the incredible set of stone steps that originally led down to a pond back in the day. You will love the 60x23 all block 6-car garage for all your vehicles as well as the 60x12 barn. This property has breathtaking views everywhere you look. Majority of the property is wrought iron fenced. This property is so conveniently located to the highly rated school system, shopping centers, home improvement centers, shopping mall, movie theaters, restaurants, Route 55 and Route 295 North and South to be in the city within 20 minutes, Delaware within 30 minutes and Jersey shore within 60 minutes. This is a one-of-a-kind property that has so much potential as a family compound as well as subdivision/development potential with is scenic 24-acre grounds. Hurry before its gone!
Courtesy: EXIT MBR Realty, (856) 667-2000
View additional infoLooking for your forever home?? Look no further, you found it! Welcome to your home sweet home here at 316 Beech Ave. This remarkable turn key beauty is located on an impressively large lot. The long driveway with lighting leads you to the gorgeous large front porch which feels like additional living space and used for entertaining. As you enter the home, you can feel the love and good energy right from the beginning. To your left and right, you have a large family room and a large living room, one of which has a brick fireplace to snuggle up by on those cold winter nights. As you walk straight back, you will enter into your dazzling eat-in kitchen that has beautiful cabinets and gorgeous countertops. To the right of the kitchen, you enter into your formal dining area for those of you who like a more traditional family style dinner. To the left of the kitchen, you will find your bathroom and large laundry room, where you will find access to the garage and backyard as well. Upstairs, you will find three perfect sized bedrooms and lovely remodeled bathroom with gorgeous tilework. The backyard is quite astonishing here at 316 Beech. The possiblities are truly endless, you have to come see for yourself. The covered porch and built in firepit supplies your outdoor relaxation and entertainment space. Nestled to the back right of the fenced in backyard you will find the HUGE pole barn 45x25, where the possibilities are endless. It can be used as storage or a workshop! Now come fall in love......Schedule your showing today! Agents, please read remarks prior to scheduling.
Courtesy: Premier Real Estate Corp., (856) 848-1100
View additional infoNEWLY RENOVATED!! You do not want to miss your opportunity to own this beautifully rehabbed Ranch home in the desirable Greenfields subdivision of West Deptford Twp. The home has been beautifully updated, painted, all new light fixtures and ceiling fans installed, new 200-amp electrical service, new HVAC system, as well as brand new carpets installed in all 3 bedrooms, and new vinyl flooring has been installed throughout the remainder of the home. Once you step inside your search will be over. The property is nestled on a large lot and everything is NEW! This home is spacious and well maintained both inside and out; and ready for your family to call home. This home has been newly sided with many new windows installed. With the well-kept surrounding homes, and the West Deptford Schools, makes a great first impression. This three-bedroom 1 bath ranch home (room for additional 1/2 bath) is move in ready and totally loved from top to bottom by its owner. The owner has invested a small fortune, and it shows. The kitchen has been completely remodeled, with an abundance of new white shaker kitchen cabinets, beautiful new steel grey granite countertops, 5â Island that seat four stools, new recess lighting, laminate flooring with all new whirlpool stainless-steel appliances included. The bathroom has also been totally remodeled with new tub & surround, vanity, and laminate flooring. Additional rooms include a spacious living room with laminate wood flooring, recess lighting and ceiling fan. Three generous size bedrooms, the master bedroom has a small sitting room/den (you decide) with two closets, all bedrooms have been freshly painted, with new carpets and ceiling fans. The laundry room has also been renovated with a white barn door, new pull down attic staircase and new flooring . This property stands out from the bunch with its attached 2 car/carport and generous back yard. This property is 15 minutes from Rowan University, 30 minutes from Center City Philadelphia, and 1 hour from Atlantic City. With the home's price and location, it makes it a great buy! Donât forget to ask your agent about the State bond monies. This program offers the qualified buyerâs cash towards closing cost up to $10,000 dollars. Come see all this beautiful home has to offer. You wonât be disappointed! SHOW & SELL!! Interior Photos Coming Soon!! Seller would consider holding financing if a large deposit is put down.
Courtesy: RE/MAX at Home, (609) 784-8021
View additional infoMove right into this newly renovated home. Features include: New kitchen, all Stainless Steel appliances, Granite countertops and tile backsplash. Newly redone flooring throughout. Remodeled bathrooms with new vanity, mirror, lighting, toilet, tile flooring, and tile tub surround. Good-sized closets with 6-panel doors. Whole house has been freshly painted in tasteful neutral colors. Make your appointment today. "Note: Qualified Buyers who submit an acceptable offer will receive a $5,000 credit towards their closing cost if they choose to use the Seller's Preferred Lender"
Courtesy: BHHS Fox & Roach-Washington-Gloucester, (856) 227-8900
View additional info* Immediate Occupancy Available! * New HVAC * Situated away from the parking lot, this unit feels private. Go around the back of the building, up the steps to the second floor, and then into this spacious condo. Upgraded flooring flows throughout the unit. Stainless steel appliances, wood cabinets & ample counter space highlight the kitchen. This opens to the dining area, complete with light fixture. The open floorplan lends this space to entertaining. The living area has high ceilings, and the openness makes it easy to situate your furniture. Just off this room is the deck and private storage area. Down the hall of the condo is the stackable washer & dryer (included), a full bedroom with ceiling fan and those matching floors. The updated full bathroom features vinyl floors, modern vanity & lighting, a tub with vinyl surround, and a linen closet. Upstairs is a spacious loft that you could perhaps utilize as a second bedroom, game room, or flex space. This unit is move in ready so check it out today. $549,900267 McCarthy Avenue Mantua, NJ 08051
Courtesy: RE/MAX Preferred - Sewell, (856) 589-4848
View additional infoExquisite Rebuilt Colonial with Modern Upgrades in Prime Mantua Location. Welcome to your dream home at 267 McCarthy Ave, a meticulously rebuilt Colonial residence located in the heart of desirable Mantua Township. This stunning property offers an unparalleled combination of elegance, comfort, and modern convenience, making it a rare find in today's market. Step inside to discover a meticulously crafted interior where no detail has been spared. This 3-bedroom, 2 full and 2 half bath home boasts a thoughtfully designed layout with a seamless flow between its spacious rooms. The heart of the home is the beautifully appointed kitchen, featuring sleek granite countertops, top-of-the-line stainless steel appliances, and a convenient center island. The adjacent dining area is perfect for hosting intimate gatherings or casual family meals. Upstairs, you'll find a luxurious master suite complete with a walk-in closet and a spa-like en-suite bathroom, offering a private oasis for relaxation. Two additional bedrooms provide ample space for family members or guests, each adorned with laminate flooring, upgraded light fixtures and ceiling fans, new windows offer abundant natural light. A highlight of this home is the finished basement with outside walkout, providing additional living space ideal for a possible in-law/teen suite, recreation room, home office, or gymâwhatever your lifestyle requires. The convenience of second-floor laundry adds a practical touch to everyday living. a charming Florida room provides the perfect spot to enjoy your morning coffee or unwind after a long day, overlooking the professionally landscaped yard. A detached garage offers parking for two vehicles and extra storage space. What sets this home apart is its complete rebuild from the ground up. Gutted to the block walls and meticulously reconstructed with new everythingâelectric, plumbing, HVAC, roof, and windowsâensuring years of worry-free living for its fortunate new owners. Located in the highly sought-after Mantua Township, this home offers easy access to local parks, shopping centers, dining options, and entertainment venues. With top-rated schools and major transportation routes nearby, this is suburban living at its finest. Don't miss this opportunity to own a truly exceptional home in one of Mantua's most coveted neighborhoods. Schedule your private showing today and experience the epitome of modern luxury at 267 McCarthy Ave! Key Features: Completely rebuilt Colonial home with modern upgrades 3 bedrooms, 2 full baths, 2 half baths Finished basement for additional living space Second-floor laundry for added convenience Charming Florida room for relaxation Detached garage with parking for two vehicles Professionally landscaped yard Location: 267 McCarthy Ave, Mantua, NJ Close proximity to local parks, shopping centers, and dining options Convenient access to top-rated schools and major transportation routes Schedule your private showing today and discover the epitome of modern luxury living at 267 McCarthy Ave! Open House: Sunday, 5/19 10:00-12:00PM
Courtesy: Keller Williams Realty - Washington Township, (856) 582-1200
View additional infoWelcome to 207 N Marion Avenue, a stunning modern Rancher nestled on a tree-lined street in highly sought-after Wenonah Boro! The exterior boasts a Pennsylvania bluestone walkway and meticulously landscaped front yard which enhances the curb appeal of this property. Inside you will find a spacious, contemporary layout with three bedrooms and two full bathrooms. Gorgeous original hardwood flooring runs throughout and is complemented by an updated kitchen with granite countertops, a 36" center island stovetop, and stainless steel appliances (including a double oven). There is also a full walkout basement that offers many options for finishing. The expansive backyard, enclosed with brand new vinyl fencing, offers ample space for outdoor activities. With a 4-year-old HVAC system and roof, this home promises efficiency and peace of mind. This property is a must see and won't last long! Make your appointment today before it gets away!
Courtesy: Home and Heart Realty, (856) 418-1324
View additional infoWelcome to your dream home in Wenonah, Gloucester County! This charming three-bedroom brick rancher has undergone a complete rehabilitation. Nestled on a quiet, peaceful street, this hidden gem offers a serene escape from the hustle and bustle of everyday life. Wenonah is a community you'll fall in love with, offering great amenities just moments away. Enjoy easy access to Wenonah School, the library, swim club, lake, soccer fields, ball fields, walking trails, and shops. Throughout the year, indulge in a variety of exciting events such as Porch Fest, One Night of Song and Dance, farmer's markets, parades, and much more. Step inside to discover the inviting formal living room, complete with a cozy wood-burning fireplace, custom built in shelves and beautiful lighting. The brand-new kitchen will leave you in awe, featuring custom cabinetry, Viking appliances, a stunning island with a built-in microwave, a coffee bar with a wine cooler and lovely shelving. This kitchen is perfect for both culinary enthusiasts and entertainers alike. Step out onto the back patio and unwind as you overlook the beautifully landscaped backyard. Fresh, neutral paint and hardwood flooring throughout the home. The main level features three generously sized bedrooms. The full bath on the main level has a fully tiled walk-in shower. Descend to the fully finished basement, where you'll find additional living space, a convenient half bath, laundry room and plenty of room for storage. Outside, the fully fenced-in yard offers privacy, while the paver patio offers the space for perfect entertaining and relaxation. With major roadways nearby, shore points just an hour away, and Philadelphia a mere 20 minutes' drive, you'll enjoy easy access to everything you need. Plus, nearby public transportation, shopping, and dining add to the convenience of this desirable location. Don't miss out on the opportunity to make this stunning home yours. Schedule your appointment today and start envisioning your future in this picturesque community. $139,90012 S West Avenue Wenonah, NJ 08090
Courtesy: BHHS Fox & Roach-Mullica Hill South, (856) 343-6000
View additional info***FINAL OFFERS DUE MONDAY, 5/20 AT 5PM*** Simplicity at its finest! This delightful 1-bedroom home offers an affordable opportunity to home ownership!! With its compact layout, itâs perfect for those who prefer little upkeep. This home offers just what you need, living room, bedroom, bathroom, dining space and kitchen! It was also completely renovated in 2011! Located in the heart of Wenonah! Do you love farmers market? The Wenonah park is just across the street! This will be an As-Is sale. Come see all that this little gem has to offer! It is currently tenant occupied, so agents, please read remarks in regard to showings. $375,00037 Holly Drive Woodbury, NJ 08096Open House: Sunday, 5/19 1:00-3:00PM
Courtesy: Hometown Real Estate Group, (856) 235-3900
View additional infoYou Will Love This Lovely, Well Maintained, Updated 3 Bedroom, 1.5 Bath Split Level Home. Terrific Curb Appeal. If You Like Flowers & Gardening, This Is The Home For You. Features Include: New Gas Water Heater, Newer Gas Heater, Newer Central Air, Newer Roof With a 50 Year Shingle, Large Fenced Yard, 3 Season Room Addition, Wood Stove, Recessed Lighting, Vinyl Siding, 6 Panel Doors, Ceiling Fans, Bamboo, Tile & Vinyl Flooring, 2 Sheds, Solar Panels. Eat In Kitchen Has Been Updated With Newer Cabinets, Quartz Counter Tops, Stainless Steel Refrigeration, Dishwasher, Microwave & Gas Range. 2 Built In Pantries. French Doors Open To The 3 Season Room Addition. The Lower Level Has A Spacious Family Room With A Wood Stove, Laundry Room & Half Bath. 3 Bedrooms & An Updated Full Bathroom Are On The 2nd Floor. Solar Panels Are $102/Month. PSE&G Electric Bill Is Minimal. The Solar Panel Info & Seller Disclosure Are Available For Review. The Sellers Have Lovingly Maintained This Home. They Prefer To Sell It AS IS. Buyer Responsible For Getting the Smoke & CO. Don't Let The Cats Out. There Are 2 Of Them.
Courtesy: BHHS Fox & Roach-Mullica Hill North, (856) 478-9600
View additional infoWelcome to Deptford Twp where the taxes are low and the residents are a community! This home will need a little TLC but it is a corner lot with a lot of possibilities! Showings will begin by the end of january, waiting for approval from a third party! Keep an eye on this one! $259,900205 Balin Court Mantua, NJ 08051
Courtesy: Keller Williams Realty - Cherry Hill, 8563211212
View additional infoWelcome to 205 Balin Court in The Villages at Berkley in Mantua Township. This home is in an HOA that assists in covering exterior building maintenance, pool, tennis courts, and clubhouse. The neighborhood is heavily wooded for privacy, walking distance to major shopping centers. This 2 bed 2.5 bathroom home has updated kitchen, bathrooms, and flooring. Each bedroom has its own bathroom and walk-in closet, plenty of natural light, and has laundry on top floor. The maintenance-free backyard has a full privacy fence, storage shed, and pavers.
Courtesy: Your Home Sold Guaranteed, Nancy Kowalik Group, (856) 478-6562
View additional infoWelcome to 424 Second Street where modern elegance meets timeless charm. This completely remodeled home exudes sophistication and style at every turn. Nestled on a spacious corner lot, this home offers stylish finishes and curb appeal in equal measure. From the moment you enter, you're greeted by the exquisite combination of luxury vinyl plank and refinished hardwood flooring, setting the stage for the overall aesthetic appeal while still maintaining the durability and functionality families are looking for. Whether you prefer intimate gatherings in the formal living room or cozy nights in the family room, this home offers the ideal backdrop for creating lasting memories with family and friends. Conveniently located on the first level, a stylish half bath offers added convenience along with a spacious laundry room, complete with modern appliances and ample storage. Prepare to be dazzled by the beautifully updated kitchen, where form meets function in perfect harmony. Step into your own culinary paradise featuring luxurious granite countertops, sleek island, brand new stainless steel appliances, soft close cabinet, new light fixtures and a space for dining-every detail has been carefully crafted to elevate this space. The kitchen island serves as the focal point, providing ample workspace and storage, as well as a gathering place for casual meals and conversations. Whether you're whipping up gourmet dishes or enjoying a cozy breakfast with loved ones, the updated kitchen is sure to impress even the most discerning chef. A MAIN level PRIMARY bedroom completes the main level featuring vaulted ceilings along with an en-suite bath that combines stylish design elements with practical features to create a luxurious and functional space for relaxation and rejuvenation. This home also features a spacious main level laundry room, complete with modern appliances and ample storage. Featuring a GENERAC generator and the assurance of continuous power supply keeps the lights on, perishables fresh, and you can enjoy uninterrupted entertainment through your favorite devices. Adjacent to the main living area is a delightful screened-in porch, where you can relax and unwind while enjoying the sights and sounds of nature. Whether sipping morning coffee or entertaining guests, the screened-in porch provides the perfect setting for indoor-outdoor living. Nestled amidst verdant foliage, a picturesque small pond graces the landscape of this home. Choose to add Koi fish or opt for a soothing fountain -Whichever option you choose, the pond becomes a focal point of the outdoor area, inviting you to pause and appreciate the beauty of nature. The freshly painted shed adds a touch of charm and sophistication to the outdoor space and offers ample storage for gardening tools, outdoor equipment. At 424 Second St., you'll find a perfect balance of elegance, comfort, and versatility, with spaces designed to accommodate your every need. Whether you prefer intimate gatherings or cozy nights, this home offers the ideal backdrop for creating lasting memories with family and friends. Welcome home! How may I help you?Get property information, schedule a showing or find an agent |
|||||||||||||||||||||||||||||||||||||||||||||||||||||||||||||||||
Copyright © Metropolitan Regional Information Systems, Inc.




