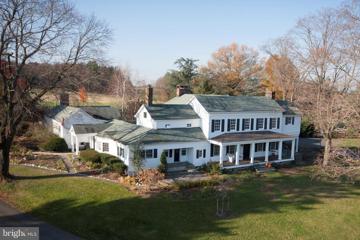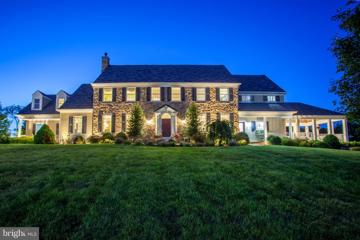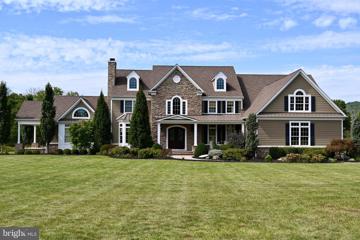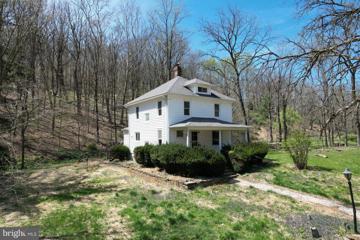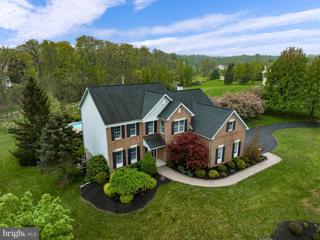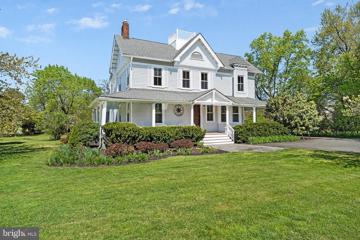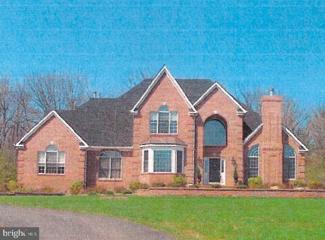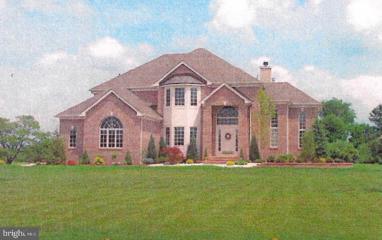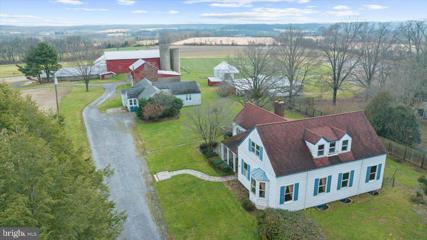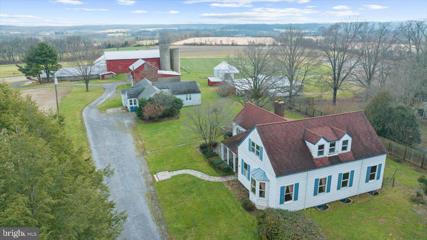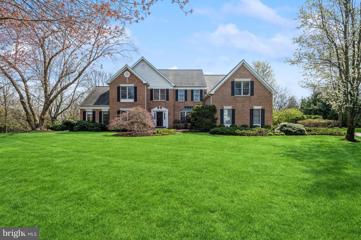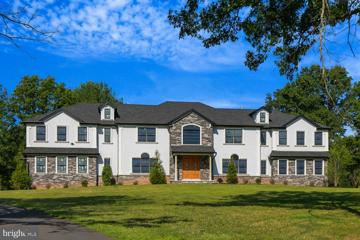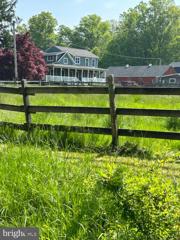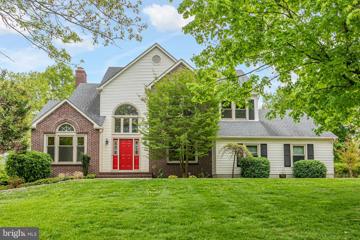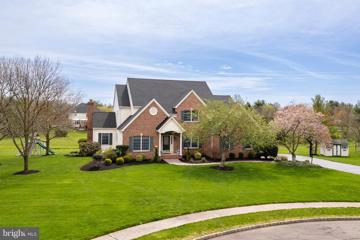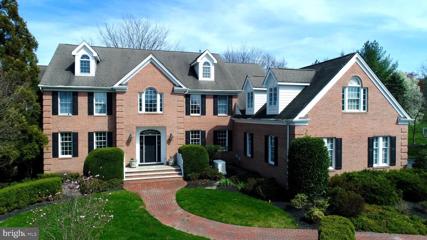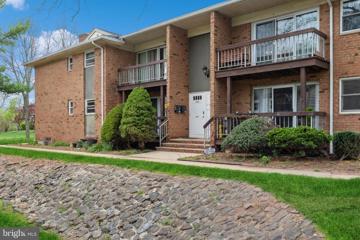 |  |
|
Montgomery NJ Real Estate & Homes for Sale
The median home value in Montgomery, NJ is $718,667.
This is
higher than
the county median home value of $450,000.
The national median home value is $308,980.
The average price of homes sold in Montgomery, NJ is $718,667.
Approximately 79.67% of Montgomery homes are owned,
compared to 17% rented, while
3% are vacant.
Montgomery real estate listings include condos, townhomes, and single family homes for sale.
Commercial properties are also available.
If you like to see a property, contact Montgomery real estate agent to arrange a tour
today! We were unable to find listings in Montgomery, NJ
Showing Homes Nearby Montgomery, NJ
$2,475,00028 Lindbergh Road Ringoes, NJ 08551
Courtesy: Weichert Realtors - Flemington Circle, (908) 782-8800
View additional info$54,000 per year REVENUE GENERATING property via rental and solar power income. A long driveway leads to this picturesque setting that includes spacious 4 bed, 4.5 bath Colonial offering a wide-open floor plan on 61.34 acres, a heated in-ground pool private oasis, 2 apartment guest house, bank barn w/green house, tack rm, 5 stalls, plenty of space for equipment or country toys, 3 paddocks, 3 run-ins. First floor: cookâs delight eat-in kitchen, bay window breakfast room, granite countertops, built-in Sub-Zero refrigerator, 5 burner gas cooktop with down-draft, Thermador dishwasher, Samsung convection wall oven, built-in microwave/convection oven, abundance of cabinet space, multi-generational, nanny or guest en-suite with separate entry, own living room with fireplace and large bedroom. Living and family rooms with fireplaces, dining room, home office with entry and fireplace, billiard/recreation room, powder room, sitting room with butlerâs pantry, hand painted backboard. Second floor: 2 additional en-suites. Main en-suite offers a 5-star resort bath, jetted tub, oversized arched tile and glass shower, commode room with bidet, 2 walk-in closets with custom cabinets. En-suite 3 offers full bath dressing room with built dresser, clothing racks and window seat, bedroom 4, laundry room, gorgeous main bath, linen closets. Total of 5 fireplaces, 5 car garage, workshop, car ports, new barn and home roofs, turn key preserved farm land, 10-acre crave out allows for additional buildings and/or an additional family compound residence, stocked fish pond, full house solar, security and water treatment systems, 5 zone AC and heat, sought-after highly rated schools. Enjoy the best of country living with access to shopping, restaurants, Princeton, Flemington, Lambertville, New Hope, airports, NYC. Youâll love making new memories here! $2,450,00011 Danberry Drive Ringoes, NJ 08551
Courtesy: River Valley Realty, LLC, (609) 397-3007
View additional infoChestnut Hill Farm is a spectacular property offering a gorgeous custom home, 2 barns, and stunning long-distance views. Sited on 26 acres, and surrounded by over 300 acres of preserved farmland, the driveway leads to a beautiful center hall colonial farmhouse. Enter into the 2-story foyer and notice the custom mill work, pine floors, high-end finishes that extend throughout the home. To the left a large sitting room leads to a home office with private entry. The dining room is framed by architectural pillars and flows into the sunny living room with fireplace surrounded, built-ins and full height windows. The eat-in-kitchen is a chefâs delight and features it's own fireplace, stainless steel appliances including a 6-burner Viking range, a second oven, granite counters, tile backsplash, center island, and access out to the expansive covered porch with vaulted ceiling overlooking sweeping views of the surrounding countryside and rolling hills. This is the perfect spot to enjoy your morning coffee, feel the breeze, and observe the local wildlife. The first floor is completed by a mudroom/ laundry room, powder room and access to the 3-car attached garage. Heading upstairs to the private living quarters there is a large sun-filled landing with window seat . The primary bedroom suite offers a sunny bedroom, ensuite bathroom with freestanding claw-foot tub, double vanity, tiled shower, and a separate dressing / sitting room with fireplace, two walk-in closets, and a second set of stairs that lead down, offering convenient access to the kitchen and porch. Three additional bedrooms with large closets, including additional ensuite, and a full hall bathroom with double vanity complete this level. The walk-out basement with bar and wood burning fireplace is perfect for entertaining and use as additional office space , with double french doors leading outside. Spend your summer sitting beside the beautifully landscaped in-ground pool and gazebo and enjoy stunning sunsets as you dine al fresco. In winter , warm up by the fire-pit after a cross-country ski from your own property. A barn with loft and heated workshop are nearby and add to the charm and amenities. Follow the tree lined driveway toward the quintessential red and white iconic horse barn built by B&D builders. These respected Amish craftsmen have included everything you need to fulfill your country dreams of keeping horses or sheep, collecting antique cars, or having a fabulous place to throw parties! With 2 solar panel arrays both the house and barn have $0 electric bills! The property is situated directly adjacent to the Amwell Valley Trail System, offering direct access to 30+ miles of trails for biking, hiking, horseback riding, and cross-country skiing. Enjoy the best of country living from this stunning estate located 15 minutes to New Hope, Lambertville, and Flemington and an hour from NYC and Philadelphia Open House: Sunday, 5/19 1:00-4:00PM
Courtesy: Z Realty Group LLC, (201) 867-1110
View additional infoCustom 5 bedrooms colonial sits proudly upon a park like 5 acres property.This house offers very large rooms, beautifully renovated 3 bathrooms and a newly built very large studio apartment. First floor: Large eat in kitchen with granite counters, custom oak cabinets, stainless steel appliances, center island, new floors, double doors to the enormous deck. Back deck overlooks a gorgeous 5+ Acre lot w/horse trails back.Family room has a large wood burning new insert, sliding double doors leading to an enormous deck overlooking gorgeous property. The expansive deck leads out onto a private large yard which allows plenty of space for entertaining.Recessed lighting and crown molding In living room, dining room and family room. Sunny formal dining room, formal living room with another fireplace, new power room, and laundry room completes the first floor. The second floor includes the primary suite with nursery/workroom, walkin closet, new primary bathroom, new windows, 3 more large bedrooms and a new spa-like bathroom. Large attic access upstairs with pull down to floored area for additional storage. Added an additional fan recently. The lower level offers a newly built very large studio apartment with a oversized bathroom, kitchenette, bar, new windows. This house can be considered as mother/daughter, extend family 2-car oversize garage, 40 X 30 outdoor pole barn. Your buyers will love the perfect landscaping: 2 gazebos, greenhouse, new patio with firepit, large fenced vegetables garden, You can host a large family gathering or just enjoy a quiet lunch. 5 Windows Replaced (2017),4 new windows (2023). New electrical panel. Roof Replaced in 2023 Timberline 35 Year Guarantee, VentLess Hot Water Heater. New gutters. $2,189,000418 Route 601 Belle Mead, NJ 08502
Courtesy: Queenston Realty, LLC, (609) 924-5353
View additional infoMagnificent 7,500+ sqft Grosso Builders custom home on over 10 acres. Features include an expansive first floor entertainment kitchen, mudroom, master suite w/ private patio and a grand 2 story foyer First floor includes a formal dining room, office with gas fire place, living room/family room double sided gas fire place, a custom bar area, office, theatre room, mud room with laundry and 2 half baths. 4 large bedrooms suites, upper laundry and living area compliment the 2nd floor, with a bonus room off the back staircase over the 4 car garage. Enjoy sipping your morning tea or watching the sun set on the new stone patio. Additional 30 x 60 Pole Barn with Heat and Air-conditioning / Barn Rental could be income producing! $498,000318 Hollow Road Skillman, NJ 08558
Courtesy: Exit Realty East Coast, (732) 946-2000
View additional infoExperience the epitome of luxury living in the highly-desirable Montgomery Township! This historic gem awaits its grand transformation. Originally built in 1910, this 4-bedroom, 1.5-bathroom home has been meticulously gutted and is now available for your custom finishing. Situated on a sprawling 2.5-acre lot, this property offers endless possibilities. With a high ARV (after repair value), this is a rare opportunity to create your dream estate in a wooded wonderland. Take advantage of the virtual tour to envision the stunning potential of this magnificent property. $990,00098 Becks Boulevard Ringoes, NJ 08551
Courtesy: Coldwell Banker Residential Brokerage - Flemington, (908) 782-6850
View additional infoThis stunning home has undergone over $300,000 in recent updates, resulting in a masterpiece of design and modern luxury. Updates include a high-end custom kitchen, roof, driveway, HVAC, HWH, bathrooms, flooring, lighting extensive hardscaping and landscaping, heated saltwater pool, and more. Step into the heart of the home, where a custom kitchen awaits with high-end appliances elegant furniture-grade cabinetry, a large island with seating for 5, and unpolished Italian travertine floors that exude timeless sophistication. The main level flows seamlessly, with an inviting living and dining rooms and a versatile den. The kitchen is open to a spacious family room that flows into a sun-drenched sunroom, perfect for relaxing or entertaining. Upstairs, discover four spacious bedrooms, each offering comfort and style. The primary suite offers a private sanctuary featuring a generously sized bedroom, sitting room for quiet moments, a vanity that is perfect for an en-suite coffee bar, and a spa-like bath where luxury meets practicality. Outside, escape to your private outdoor oasis, complete with a heated saltwater pool. The expansive backyard is a landscaped paradise, bordered by serene woods that offer both privacy and tranquility. Imagine hosting gatherings on the patio or simply unwinding in the peaceful ambiance of nature. The meticulous property features flawless attention to detail where every element has been thoughtfully curated for the ultimate in comfort and luxury. $800,00032 Trent Place Belle Mead, NJ 08502
Courtesy: Compass New Jersey, LLC - Moorestown, (856) 214-2639
View additional infoWelcome to 32 Trent Place, where modern sophistication meets timeless charm in the heart of Montgomery/Belle Mead. Nestled in a serene neighborhood on a meticulously landscaped lot with lush greenery, this stunning property offers a perfect blend of luxury living and suburban comfort. This property is a tranquil oasis for relaxation and enjoyment. From the moment you arrive, you'll be captivated by the peaceful ambiance and picturesque surroundings.Step inside the home to discover a beautifully appointed interior. The spacious living areas feature an abundance of natural light, high ceilings, hardwood floors, and designer finishes .The heart of the home, the gourmet kitchen, is a chef's dream come true. Equipped with top-of-the-line appliances, custom cabinetry, and granite counter tops. Retreat to the luxurious bedrooms, each offering a peaceful sanctuary for rest and relaxation. The master suite is a true haven, complete with a spa-like ensuite bath and ample closet space, providing the ultimate in comfort and convenience. Step outside to the expansive yard, where endless possibilities await. Whether you're hosting al fresco dinners on the patio, or enjoying games on the lush lawn, this outdoor oasis is sure to impress. Conveniently located with easy access to a wealth of amenities, including shopping, dining, parks, top-rated schools, as well as close proximity to major highways and public transportation options. Don't miss the opportunity to make 32 Trent Place your own. With its unmatched combination of style, comfort, and convenience, this exceptional property is ready to welcome you home!
Courtesy: BHHS Fox & Roach - Princeton, (609) 924-1600
View additional infoNestled on a premium lot backing to a lovely wooded area, this 3 bedroom 3 bath in Hunterdon Creekside exudes luxury and meticulous attention to detail at every turn. Enter to a modern open layout where solid oak flooring that was finished onsite runs throughout, complemented by upgraded 5-1/4â baseboards that enhance the sophisticated atmosphere. The gourmet kitchen is a chefâs delight, boasting quartzite countertops and an upgraded tile backsplash that shimmer under designer pendant lighting. The pantry has been transformed into a functional butlerâs pantry, equipped with custom shelving for added convenience. The generously sized center island with seating and storage also features an upgraded 18 gauge stainless Kraus sink, and the Hauslane chef series range hood vents to the exterior. The adjacent living room is warmed on cool evenings by a remote-controlled Heatilator gas fireplace. An office with French doors for privacy is the ideal space for work from home days. The primary suite is a soothing retreat with an enviable walk-in closet with solid maple shelving, separate his and hers sections and a mirrored dressing area between. The sumptuous en suite bath has a roll-in shower with floor-to-ceiling tile, grab bar and dual shower heads. The dual sink vanity has upgraded fixtures and quartz countertops that coordinate with the tile flooring. The laundry room has been enlarged, and provides plenty of counter space, a hanging area, sink, quartz countertops and a steam washer and dryer. The partially finished walkout basement offers additional recreation space, the third bedroom with additional full bath, and a workshop/storage area. An expansive deck, upgraded in 2021 with durable Trex decking and robust metal structural components is the perfect setting for outdoor entertainment. Below, a newly installed patio at the basement walkout offers a private space for relaxation, enclosed by a railing with a locking gate. Enjoy top-notch community amenities, which include a pool, pickleball courts, and a full service clubhouse with activity rooms, kitchen, and fitness center. HOA services ensure that your focus remains on enjoying your homeâsnow removal, lawn care, and trash services are all taken care of, letting you live a truly carefree lifestyle. $1,550,00059-E Springhill Rd Skillman, NJ 08558
Courtesy: PremiumOne Realty
View additional infoBuild your Dream Home! Magnificent 4 Beds (optional 5th Bed), 3.5 Bath Custom COLONIAL home to be built on a large flat lot with over 3,640+ sf of living space. This stunning property offers a perfect blend of luxury, comfort, convenience, and privacy, with plenty of room for a great size pool and cabana. As you enter the home, you are greeted by a 2-story foyer with Palladium Windows. The First floor features a formal Dining Room, Family Room with gas fireplace, gourmet Kitchen w separate dining area, custom cabinetry, large center island, stainless steel appliances, a spacious Primary Suite with double door entry, a spa-like Bath with a separate commode closet, stall shower and jetted tub and a huge walk-in closet and private Office; Powder Room and Laundry. The second floor of the home offers 3 Bedrooms including a spacious Ensuite w walk-in closet and luxurious Bathroom, 2 Bedrooms that share a Jack n' Jill Bath. Situated in a prime location, close to top-rated schools, shopping centers, and dining destinations. 10 Year Builder Warranty. Image and description of the Birchwood Model. Floor plans and pictures are for illustration purposes only and may reflect items which are optional extras. Room dimensions and sizes are subject to change. Construction will commence only when buyer is identified. This will not be built as a spec house. $1,500,00059-D Springhill Rd Skillman, NJ 08558
Courtesy: PremiumOne Realty
View additional infoBuild your Dream Home! Magnificent 4 Beds, 3.5 Bath Custom COLONIAL home to be built on a large flat lot with over 3,414+ sf of living space. This stunning property offers a perfect blend of luxury, comfort, convenience, and privacy, with plenty of room for a great size pool and cabana. As you enter the home, you are greeted by a 2-story foyer with Palladium Windows. The First floor features a formal Dining Room, Family Room with gas fireplace, gourmet Kitchen w separate dining area, custom cabinetry, large center island, stainless steel appliances, a spacious Library/Den with 12ft ceiling and Powder Room completes the first floor. The second floor of the home offers 4 Bedrooms including Primary Suite with double door entry, a spa-like Bath & huge walk-in closet, another Bedroom ensuite with a full Bath, along with two additional bedrooms sharing a full Bath and Laundry complete the second floor. Situated in a prime location, close to top-rated schools, shopping centers, and dining destinations. 10 Year Builder Warranty. Image/description of the Hawthorne Model. Floor plans and pictures are for illustration purposes only and may reflect items which are optional extras. Room dimensions and sizes are subject to change. Construction will commence only when buyer is identified. This will not be built as a spec house. $2,000,00038 Old York Road Ringoes, NJ 08551
Courtesy: Weichert Realtors - Clinton, (908) 735-8140
View additional infoWelcome to Top Of The Ridge Farm! TWO HOMES ON THIS PROPERTY. Situated on147 SPECTACULAR PRESERVES ACRES, this farm is a perfect slice of secluded heaven with BREATHTAKING VIEWS of Amwell Valley and Sourland Mountains. The farm received awards for its conservation work, and benefits from its location on fertile soil, surrounded by vineyards and organic vegetable farms. This rural area is renowned for its equestrian farms. The MAIN HOME is filled with an abundance of Farm House Charm and features three bedrooms, an eat-in kitchen, a dining room, a large commanding entry foyer, with first-floor master. The Cathedral great room boasts floor-to-ceiling built-ins and a full wall window, while the fireplace showcases a magnificent 14-foot hearth. Additional features of the main home include a sun porch and fine crafted knotty pine moldings throughout. The SECOND RANCH HOME with three large bedrooms, two full baths, large eat-in kitchen, family and living room. This farm also includes, a dairy barn, with beamed hayloft, machine shed, and a work shop in a three story carriage barn with beautiful stone work. The possibilities for use here are endless. Location, Location! Philadelphia, NYC, and the NJ shore just over an hour away. River towns with the best restaurants in the tristate area 15 minutes away. Close to Rte 202 and commuting highways and shopping. Please View Video As Represents The Farm, Fields, Woods Agent Remarks: Estate Sale, As-Is. Crops do not convey. Farm is currently in Farm Land Assessment. LISTING AGENT MUST ACCOMPANY, DO NOT ENTER WITHOUT APPOINTMENT.Realtor is related to seller. $2,000,00038 Old York Road Ringoes, NJ 08551
Courtesy: Weichert Realtors - Clinton, (908) 735-8140
View additional infoWelcome to Top Of The Ridge Farm! TWO HOMES ON THIS PROPERTY. Situated on147 SPECTACULAR PRESERVES ACRES, this farm is a perfect slice of secluded heaven with BREATHTAKING VIEWS of Amwell Valley and Sourland Mountains. The farm received awards for its conservation work, and benefits from its location on fertile soil, surrounded by vineyards and organic vegetable farms. This rural area is renowned for its equestrian farms. The MAIN HOME is filled with an abundance of Farm House Charm and features three bedrooms, an eat-in kitchen, a dining room, a large commanding entry foyer, with first-floor master. The Cathedral great room boasts floor-to-ceiling built-ins and a full wall window, while the fireplace showcases a magnificent 14-foot hearth. Additional features of the main home include a sun porch and fine crafted knotty pine moldings throughout. The SECOND RANCH HOME with three large bedrooms, two full baths, large eat-in kitchen, family and living room. This farm also includes, a dairy barn, with beamed hayloft, machine shed, and a work shop in a three story carriage barn with beautiful stone work. The possibilities for use here are endless. Location, Location! Philadelphia, NYC, and the NJ shore just over an hour away. River towns with the best restaurants in the tristate area 15 minutes away. Close to Rte 202 and commuting highways and shopping. Please View Video As Represents The Farm, Fields, Woods Agent Remarks: Estate Sale, As-Is. Crops do not convey. Farm is currently in Farm Land Assessment. LISTING AGENT MUST ACCOMPANY, DO NOT ENTER WITHOUT APPOINTMENT.Realtor is related to seller. $1,350,00067 Westbury Court Skillman, NJ 08558
Courtesy: Coldwell Banker Residential Brokerage - Princeton, (609) 921-1411
View additional infoWelcome to this beautiful colonial home located at the end of a cul-de-sac in Skillman! This home has it all beautiful features, choice location, stunning backyard and pool, magnificent views, screened in porch, first floor in-law suite, expanded primary suite, work at home office & more! Walk into the spacious foyer and the 2 -story hallway is flanked by formal living and dining room. Beyond is the gourmet kitchen complete with stainless appliances, granite counter tops, and extra pantry space that overlooks the the 2-story family room with custom built-ins and fireplace, circle top windows and door to screened in porch. The kitchen also features a sunny atrium sitting area beyond the kitchen dining table. Delightful to enjoy your morning coffee or simply relax with your favorite book. The first floor also features an in-law suite complete with bedroom, private sitting room and ensuite full bath. There is an office, perfect for work-from-home full time or occasional work. Upstairs the Primary Bedroom has 3 walk in closets, a sitting room with built-ins, large primary bath ensuite and another studio room currently used as an exercise room. (This room could also serve as a sequestered office if privacy is the utmost concern). Three ample size bedrooms complete the second floor. The beauty of the location of this home cannot be missed the end of a cul-de-sac, located within walking distance of Montgomery Twp schools, and a magnificent view of preserved land. There is beautiful in-ground pool for endless spring/summer delight. There are beautiful features throughout the home... hardwood floors, newer carpets, extensive built-ins and skylights. The care that the owner has taken with this home is evident...full home gas generator, newer roof, leaf guard gutters & more. This is simply not to be missed! $2,275,00030 Planters Row Skillman, NJ 08558
Courtesy: BHHS Fox & Roach - Princeton, (609) 924-1600
View additional infoA spacious three acres of land on a quiet cul de sac street in the shadow of Bedens Brook Country Club provides a bucolic backdrop for a newly constructed custom home of over 7000 square feet, with an additional 3200 square foot finished basement. A long driveway leads to the three-car garage with carriage style garage doors, and a paving stone walkway leading to the porticoed front entrance. The impressive two-story foyer with a tray ceiling and box panel molding is illuminated by recessed lighting, a two-tier candelabra-inspired chandelier and a roundtop picture window above the oversized double entry doors, while a sweeping staircase with wrought iron balusters leads to the second level. The formal dining room and living room lie to either side of the foyer. Hardwood floors flow seamlessly throughout the home, with inlaid borders providing definition to each room without impeding the open access between rooms. Coffered ceilings, picture frame molding, designer light fixtures and palladian windows create a fittingly formal feel to both the dining and living room, while the open concept allows for scalability in entertaining. A gas fireplace in the living room adds a focal point to the room. The open concept kitchen, breakfast room and family room are grand in scale and rich in character. The kitchen offers a plethora of cabinet space, all in crisp white, with under-cabinet lighting and lighted glass-front cabinets to showcase your favorite tableware and serving pieces. A granite waterfall center island adds beauty and functionality, as well as the best seats in the house and a fabulous serving area for informal entertaining. Stainless steel appliances include a double wall oven, range, dishwasher and drawer microwave. A butlerâs pantry bridges the kitchen and dining room. Accommodate a crowd in the roomy breakfast room, and let the party spill outdoors through French doors that lead from the breakfast room to a back porch that steps down to a paver patio and the backyard. The two-story family room has a double tray ceiling and two rows of windows to add natural light to the recessed lighting and candelabra-inspired ceiling fixture. The north wing hosts an office with a fireplace and triple tray ceiling across from a powder room, and a gracious guest suite with a sitting area and a luxurious en suite bath. Access the second level from the main staircase or a back staircase located between the mudroom and the kitchen. Second level accommodations include the grand primary suite behind double doors, a princess suite, two bedrooms sharing a Jack-and-Jill bath, the laundry room, a meditation room, and a lounge area that overlooks the family room below. The primary suite has two walk-in closets with custom organizers and wall-mounted full-length mirrors, a fireplace, sitting room, sumptuous bath and a balcony with views of mature trees and green lawns. The primary bath is a work of art, with marble floors and marble half-walls, a double sink vanity, soaking tub, oversized shower with body jets and a hand-held shower head, and a water closet with an additional sink. Additional recreation space in the basement includes a wet bar with microwave and wine fridge, an exercise room, a screening area with a projector, and a full bath. Be the first to experience this extraordinarily well thought out and meticulously crafted luxury new construction, where every detail has been curated for an elevated lifestyle. $1,460,00029 Twin Brook Road Belle Mead, NJ 08502
Courtesy: BHHS Fox & Roach - Princeton, (609) 924-1600
View additional infoBeautifully Appointed Home with Highly Acclaimed Montgomery Twp Schools! Situated on a quiet street that ends in a cul de sac, 29 Twin Brook Drive enjoys a wonderful location backing to woods and beside a retention basin, affording the home a good deal of privacy. The stately brick facade is nicely accented by the inlaid brick driveway which leads to the thee-car side entry garage, and a paver brick walkway leading to the front door. Enter this nearly-new home (built in 2017) to a roomy and gracious two-story foyer. Hardwood floors and neutral tones carry throughout the main level, creating cohesion in the open floor plan from room to room. The formal living room and dining room flank the foyer. The living room opens to the family room, while the dining room opens to the kitchen, providing seamless flow throughout the main level, ideal for entertaining. A fireplace between two arch-top windows overlooking the open space beside the home provides a lovely focal point to the family room. A knee wall strikes just the right balance between open concept and definition between family room and kitchen. The chefâs kitchen has a center island with seating and storage, granite countertops, upgraded stainless steel appliances and a separate breakfast room in a sunny corner with windows and sliding glass doors providing views and access to the backyard. A main floor study is near a full bath, creating the option to serve as an office, guest suite or fifth bedroom. The mud / laundry room with utility sink completes the main level. The second level hosts the spacious primary suite, a second en suite bedroom with its own bath, and two additional bedrooms that share a hall bath. The primary bedroom has a tray ceiling, two walk-in closets and a sitting room that could be used for an additional office space, a nursery, or exercise room. The unfinished basement has high ceilings. Enjoy the convenience of public utilities. $4,500,000111 E Prospect Street Hopewell, NJ 08525
Courtesy: Callaway Henderson Sotheby's Int'l-Princeton, (609) 921-1050
View additional infoMaple Shade Farm is a scenic farmstead with a rich past dating to the mid-1700s in a setting that is pure paradise on the edge of Hopewell Borough. The views are incredible, stretching across 59 bucolic acres and towards neighboring St. Michaelâs Preserve. A gated driveway rambles past an all-new lighted riding ring, five fenced pastures with a new waterline for irrigation, and a large pond. A Pebbletec pool and spa are surrounded by a Himalayan-cut stone patio with walls reclaimed and repurposed from abandoned foundations in Bucks County. The spectacular house, born from an 1850s English barn, a late-18th century wagon house, plus a stone house addition with a wine cellar, is an incredible reinvention of the past while incorporating the ultimate in creature comforts. With so many well-thought-out recent improvements, there is now a new state-of-the-art air conditioning system, new plumbing, a whole house water filtration system, and a brand new pro-style six-burner Thermador range in the high-end yet rustic kitchen that will satisfy any culinary perfectionist. Because of the traditional barn framing. conventional walls werenât necessary creating an open-concept floorplan that will bring everyone together. The main level includes three great rooms. The first houses the living room, dining room, and a bar. The second unites the kitchen with a breakfast area and the family room, while the third is a wonderful entertaining space for the summer months with its multiple doors leading to the pool and grounds. Wide plank oak and chestnut flooring throughout the house and bluestone flooring over radiant heat add warmth and character to rooms. There is extensive use of handmade oak doors, all hung on locally designed handmade hinges and hardware, handmade lighting, plus solid oak and mahogany cabinetry throughout. A massive bedroom suite is the ultimate retreat with a fireplace, a dressing gallery with dual walk-in closets, built-in cabinetry, and a luxury bath. A second bedroom suite has a private bathroom, and across a broad loft, there are two additional bedrooms and another bathroom. A two-bay garage with a second-floor apartment and a new deck is handy for extra help, and a white oak early 19th-century garage barn can house additional vehicles. For livestock and machinery, the white oak timber barn, originally constructed in Readington, NJ, and moved in 2006 by the NJ Barn Company, contains two horse stalls, a large run-in area, a big machinery storage area, and custom lighting. This is an outstandingly presented offering that will be hard to duplicate elsewhere, whether your interest lies in horses or hobby farming or just the desire for a sprawling, private paradise to call home near Princeton. Proof of Funds required prior to scheduling and confirming appointments. $1,070,00063 Linvale Road Ringoes, NJ 08551
Courtesy: Realty Mark Central, LLC, (609) 716-8400
View additional infoApprox. 9.85 acres of pure beauty. Calling all farm lovers! A horse lovers dream. The farm features two barns, one has 3 stories and the other has 2. There is a one car garage with an attached shed. There is a whole house generator. Fish in your own spring fed pond. Yes! There's fish! The house is very large and although it's two bedrooms upstairs there is a room downstairs that is currently being used as a 3rd bedroom. Two full baths. One Jack n Jill upstairs with a large tub and separate shower, one down with a shower. Granite counter tops in the kitchen. Gorgeous woodworking. Plenty of room to spread out or to add on. This property is farm assessed. At one time the owner boarded horses. 6 paddocks. Lots of history in this area. Rumor has it the original part of the house was used as a hide out for out-laws! $1,070,00063 Linvale Road Ringoes, NJ 08551
Courtesy: Realty Mark Central, LLC, (609) 716-8400
View additional infoApprox. 9.85 acres of pure beauty. Calling all farm lovers! A horse lovers dream. The farm features two barns, one has 3 stories and the other has 2. There is a one car garage with an attached shed. There is a whole house generator. Fish in your own spring fed pond. Yes! There's fish! The house is very large and although it's two bedrooms upstairs there is a room downstairs that is currently being used as a 3rd bedroom. Two full baths. One Jack n Jill upstairs with a large tub and separate shower, one down with a shower. Granite counter tops in the kitchen. Gorgeous woodworking. Plenty of room to spread out or to add on. This property is farm assessed. At one time the owner boarded horses. 6 paddocks. Lots of history in this area. Rumor has it the original part of the house was used as a hide out for out-laws! $799,0009 Heritage Way Belle Mead, NJ 08502
Courtesy: Callaway Henderson Sotheby's Int'l-Princeton, 6099211050
View additional infoThis gracious, spacious abode is positively welcoming and thoroughly comfortable in its own skin. A triple-gable roof and red front door create impressive curb appeal. Wood flooring throughout the first floor and on the second-floor landing ensures one room flows seamlessly into the next. High ceilings, crown moldings, trim, and arched windows add to this homeâs personality. Dining and living rooms line the front hall, while the kitchen, breakfast room, and the family room with a brick fireplace are adjacent. A laundry room opens to the garage, while a powder room hides in the hall. Four spacious bedrooms are upstairs. The main suite is an oasis of calm with neutral carpeting, a private bath, and a dressing area with a built-in make-up vanity and dresser. The lush, level backyard includes a patio with a granite bar, grill, and outdoor stove. This bright and airy home is sure to please, close to Montgomery's conveniences and Princetonâs cultural amenities. Montgomery schools are the icing on the cake! Best and Highest due by noon, 05/15 $1,150,00011 Farmstead Court Belle Mead, NJ 08502
Courtesy: Callaway Henderson Sotheby's Int'l-Princeton, 6099211050
View additional infoA beautiful house in a beautiful setting, this home will both surprise and delight! On a cul-de-sac, backing to a scenic knoll, it was expanded in the main suite and another bedroom, creating extra spaces for dressing and storage in the primary bedroom and a whole other room for homework or overnight guests in the second bedroom. With wood floors in all but a few spaces, rooms really sparkle. The first floor features formal rooms, the family room with two skylights and a fireplace, an updated powder room, laundry, and the kitchen. Here, thereâs a big pantry closet, stainless appliances, a casual dining area that opens to the deck, and even a built-in desk. Split stairs lead up to four bedrooms. In addition to the dressing room expansion with big closets, the main suite has two additional walk-in closets and a big private bath. The basement is finished for television and games, with a bathroom, a gym space, and a mini kitchen.
Courtesy: RE/MAX Our Town, (732) 419-9300
View additional infoOpies Grist Mill was converted to a home in the late 60's but was unfortunately damaged during Ida, all utilities need to be replaced/ Please be sure to do your own due diligence. Being sold "AS IS".This property comes with over an acre of property which also includes a 3 car garage/barn with large loft area. Don't miss your opportunity to own a bit of history. Listing agent must accompany for all showings - Please DO NOT WALK THE PROPERTY WITHOUT LISTING AGENT $850,000303 Opossum Road Skillman, NJ 08558Open House: Saturday, 5/18 11:00-1:00PM
Courtesy: Real Broker, LLC, (855) 450-0442
View additional infoWelcome home to your own personal retreat from the daily grind. Nestled on a historic street in scenic Skillman, NJ, this center hall colonial has everything you're looking for and more. Minutes from shopping, schools, and restaurants. Completely rebuilt from the ground up in 2013 it has all the modern amenities from today's home buyers. HUGE bedrooms, 3 Full baths, walk in closet, flex space on 1st floor can be used as a bedroom, family room, or play area, tall ceilings, deck, huge backyard, BRAND NEW hardwood floors, neutral colors, NEW LED RECESSED LIGHTS and tons of natural light from energy efficient windows. Basement has a well walk out. Showings start with Twilight Open House Tuesday 5/14 at 6pm-8pm $1,825,00066 High Ridge Road Skillman, NJ 08558
Courtesy: Coldwell Banker Residential Brokerage - Princeton, (609) 921-1411
View additional infoBack on the market with a brand new deck overlooking the pool and hot tub! Meticulously manicured two acres, this stately colonial offers an unparalleled blend of timeless elegance inside with the allure of resort-style living outside. Step inside to discover a haven of sophistication, where tall ceilings and gleaming hardwood floors create an ambiance of refined grandeur. The first level offers gracious size formal rooms, a vaulted great room for large gatherings with a gas fireplace flanked by floor-to-ceiling windows, the adjacent kitchen has a floating island that takes center stage, offering ample room for meal preparation, casual dining and socializing alike. The kitchen's perimeter has floor and wall cabinets providing plenty of storage for cookware, pantry items and kitchen essentials. Sleek stainless steel appliances elevate the cooking experience, while the adjacent breakfast room has a view out the sliding glass doors of the deck and pool beyond. A fifth bedroom ensuite with a second gas fireplace, walk-in closet and custom built-in bookcases offers privacy for guests and family. At the opposite end of the home, a side entrance from the driveway opens to a mudroom with separate laundry room, a powder room and access to the three car side-entry garage ,while a back staircase makes for easy mid-night snacking. The back stairs lead to a bonus room (currently being used as a bedroom), which is ideal for a playroom, home office or any other possibilities for relaxation or productivity. A primary suite has a sitting room, dual walk-in closets, primary bathroom with a separate water closet and bidet. Two more bedrooms share a hall bathroom and the fourth bedroom is an en suite with a walk-in closet. The lower level of this remarkable residence is thoughtfully designed for entertainment and well-being. The finished space includes a gym for maintaining an active lifestyle, a second great room for smaller family gatherings, dedicated play space for children and a sauna room with a full bath for relaxing and rejuvenating, unfinished space is available for storage. Outside the new deck beckons for BBQ's, while the crystal clear waters of the gunite pool and surrounding landscaping will make hosting poolside gatherings memorable. Conveniently located within a coveted neighborhood of large lots, known for its custom built homes and exceptional Montgomery Schools. Just ten minutes to the University town of Princeton where shopping, theater, dining, cafes and ice cream shops are ready to entertain you.
Courtesy: Corcoran Sawyer Smith
View additional info$1,350,000196 Grayson Drive Belle Mead, NJ 08502
Courtesy: Century 21 Abrams & Associates, Inc., (609) 750-7300
View additional infoWelcome to 196 Grayson Drive, where luxury meets functionality in this highly upgraded 5 bedroom, 4.5 bath property. As you step inside, you're greeted by the warmth of wood flooring throughout the first floor, adding a touch of elegance to the space. The conservatory boasts designer ceramic tile flooring, creating a beautiful and inviting atmosphere. Recessed lights adorn both the first floor and all bedrooms, providing ample lighting and a modern touch. The kitchen comes with stainless steel appliances, cherry cabinets, ceramic tile backsplash, and corian countertops, offering both style and practicality. Relax in the 2-story family room, complete with a gas fireplace adorned with custom molding and marble, creating a cozy ambiance for gatherings or quiet evenings at home. This home is equipped with upgraded utilities, including 3 zone heat and air, electronic air cleaners, central humidifier, and upgraded exhaust fans in the bathrooms, ensuring comfort and efficiency year-round. Experience the epitome of luxury living at 196 Grayson Drive, where every detail has been carefully curated for the discerning homeowner. How may I help you?Get property information, schedule a showing or find an agent |
|||||||||||||||||||||||||||||||||||||||||||||||||||||||||||||||||
Copyright © Metropolitan Regional Information Systems, Inc.


