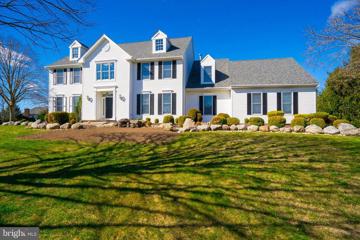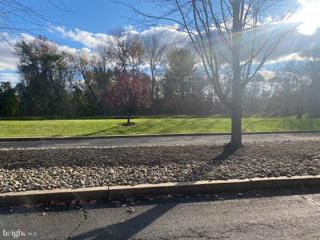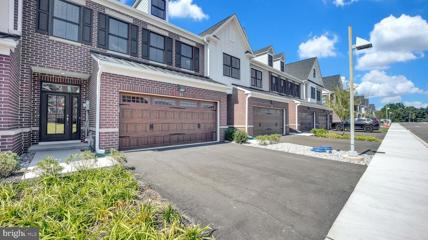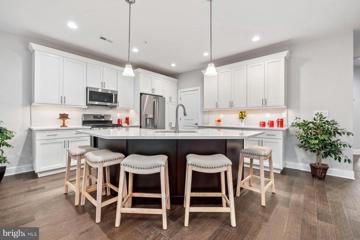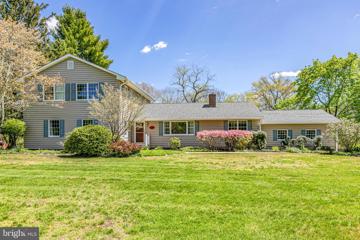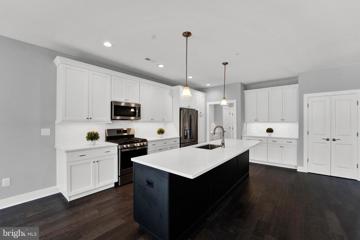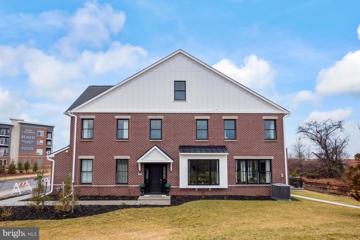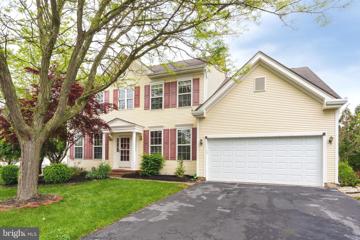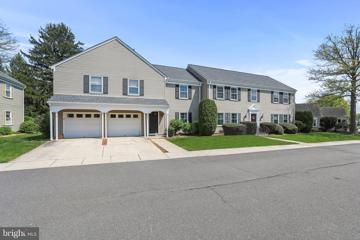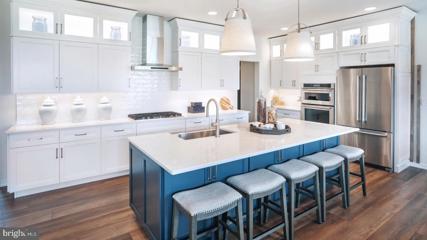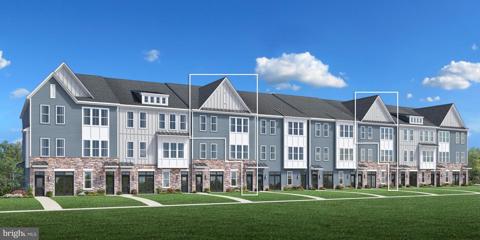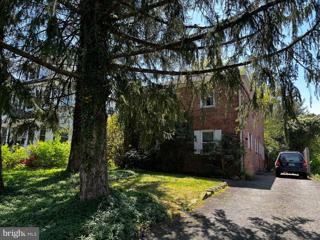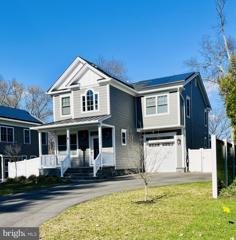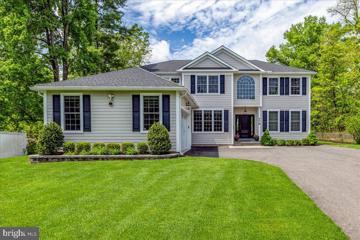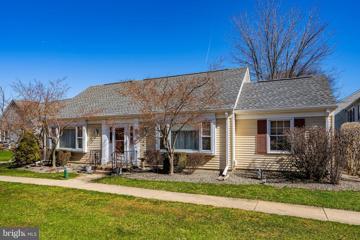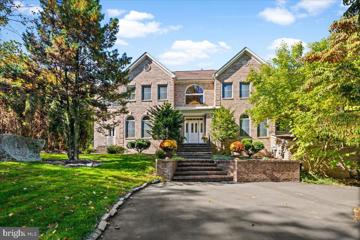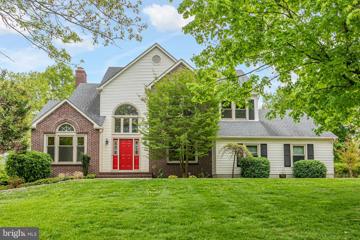 |  |
|
Monmouth Jct NJ Real Estate & Homes for SaleWe were unable to find listings in Monmouth Jct, NJ
Showing Homes Nearby Monmouth Jct, NJ
Courtesy: Coldwell Banker Residential Brokerage-Hillsborough, (908) 874-8421
View additional infoBetter than new describes this spacious townhome conveniently located in the heart of Montgomery! From the dedicated home office with French doors to the open floor plan offering kitchen with oversized quartz island, a multitude of cabinets, tile backsplash and top of the line appliances plus a walk in pantry, the fussiest buyers will feel that all their must haves are checked! Bonus room on the first level is perfect for additional family room, game room or rec room. Second floor boasts an amazing primary suite with large walk in closet. Ensuite bath with dual sink vanity and shower and a dedicated sitting room. Two other bedrooms and full bath plus laundry with washer and dryer included round out the top floor. Make your way to the basement where you will find more living space with an exercise room and additional rec room. Lots of storage space in closets plus easy access to garage and fenced grass yard area. Sliders lead from the kitchen to deck for an outdoor retreat and view of common open space. Starbucks, ShopRite, pizza and ice cream are right at your fingertips and Princeton and all it has to offer is less than 5 miles away. $1,795,0009 Hilltown Court Plainsboro, NJ 08536
Courtesy: Century 21 Abrams & Associates, Inc., (609) 750-7300
View additional infoIntroducing this spectacular 5-bedroom, 3.5-bathroom East facing Turnberry Model home in the highly desirable community of Crossing at Grover's Mill East nestled on an expansive naturally private 1.36-acre lot on a tranquil cul-de-sac. Upon entry, you'll be greeted by a welcoming bright, and airy 2-story foyer adorned with box moldings, hardwood flooring, and a stunning chandelier with a power lift. The formal dining room features chair and crown moldings, creating an ideal setting for hosting gatherings and special occasions. The adjacent formal living room boasts hardwood flooring, crown molding, and recessed lighting, providing a sophisticated ambiance for entertaining guests. Powder room. The updated kitchen is a chef's dream, featuring granite countertops with custom backsplash, a granite center island with cook-top and custom hood, stainless steel appliances, including a wall oven and built-in microwave, a pantry, custom cabinetry, a delightful breakfast area and a butler's bar with granite tops and a custom light fixture. The cozy sunny family room is perfect for relaxation, offering hardwood flooring, a ceiling fan, a built-in corner shelf, an extra-large window, and a wood burning fireplace with a custom mantle. A guest/in-law suite with private full bathroom/stand-up shower, separate private outdoor entry, convenient laundry room with utility sink, built-in cabinets, and access to 3 car garage. Upstairs, the primary suite with double walk-in closet, tray ceiling, plush carpeting, and a large sitting area with wiring for a ceiling fan. The private lavish bath features a soaking tub, stand-up shower, laundry chute, and custom wood shutters. Three additional bedrooms and a hallway bath with a double sink vanity provide ample space for family and guests. The fully finished basement offers additional living space for recreation, media, and play. Sprawling tree lined backyard perfect for outdoor living/entertaining: Blue stone patio with sitting wall, gazebo, additional patio, blue stone front/back walkways, professional landscaping with lots of lighting around the house. Additional features: custom crown molding and recessed lightening throughout, upgraded lighting and electrical wall plates, custom window treatment, 3-car garage, and water outlets, plenty of driveway parking, a new roof, and professional landscaping both front/back. Conveniently located near shopping, restaurants, Princeton Junction train station and top-rated West Windsor Plainsboro schools, this home is truly luxurious and offers the perfect blend of comfort and sophistication for modern living. $1,450,0001004 Route 206 Princeton, NJ 08540
Courtesy: BHHS Fox & Roach - Robbinsville, (609) 890-3300
View additional infoCome see this fabulous two parcel property zoned REO 3. Approved as residential and/or commercial. Totaling almost 7 acres. One parcel is a vacant lot the other has a house. House has a long term tenant for instant revenue. Great spot for office building, playground or automotive. Sold as a package with adjoining parcel at 994 Route 206 Block 34001 Lot 59 Tenant in 994 is month to month and $2,150.00 per month $738,00071 Riverwalk Plainsboro, NJ 08536
Courtesy: BHHS Fox & Roach - Princeton, (609) 924-1600
View additional infoFinal Phase - Active Adult Community - Age restricted 55+ Only 10 townhomes left ! 3 bedroom 2.5 bath new construction townhome. Completion Date September 2024. Experience the ultimate suburban lifestyle in the vibrant, amenity-rich enclave of 45 new construction, dream-pleasing homes in the Townhomes at Riverwalk, designed exclusively for those 55 (still units available those 48) and over. This Fairview model, an interior unit, blends modern conveniences with timeless elegance. Move in now and start enjoying this energy-efficient, quality-built home. The expansive floor plan unfolds before you, a testament to the versatility and thoughtful design that characterize this stunning 3 bedroom, two-and-a-half bath home. The high ceilings soar - 9â on the first floor and 8â on the second - creating a sense of spaciousness that is both grand and inviting. The 5â wide engineered hardwood floors in the main areas and upstairs hallway add a touch of sophistication, harmonizing beautifully with the brushed nickel fixtures and the subtle glow of the LED lighting. The heart of the home is undoubtedly the kitchen, where top-rated stainless steel appliances stand ready to assist in culinary adventures, quartz countertops extend generously for ample space for meal prep, and custom soft-close wood cabinets provide an abundance of storage. The stylish tile backsplash and above-range microwave, which vents directly to the exterior, speaks to the attention to detail that makes this kitchen not only beautiful but also highly functional. The primary suite is a private haven of tranquility. Spacious enough to house reading chairs, it features a large walk-in closet and a tray ceiling. The ensuite bath is akin to a personal spa, complete with a 5â soaking tub, a 36â x 60â shower with a seat, dual under-mount sinks and a quartz top vanity. Two additional bedrooms, each with considerable closet space, share a spacious and well-appointed full bath. The laundry room offers additional closet space. The third floor unveils a large blank canvas for your imagination. Whether you envision a home office, hobby room, or an entertainment area, this multipurpose space can adapt to your desires. The Townhomes at Riverwalk are not just about the homes themselves, but about the lifestyle they offer. The clubhouse is a hub of activity, featuring a Virtual Game Room, Fitness Center, Indoor Swimming Pool, Movie Theater, Card Room, and a DIY Studio. Itâs a place where health, wellness and community converge. Located conveniently near the scenic Millstone River Hiking Trail, with easy access to NYC bus transportation and train stations, this home offers the perfect blend of suburban tranquility and urban accessibility. Enjoy the proximity to downtown Princeton. More than just a place to live, this small enclave of townhomes promises a lifestyle of comfort, luxury and serenity. With a 10-year builder warranty, your peace of mind is ensured, allowing you to fully embrace the ultimate suburban lifestyle that awaits you at The Townhomes at Riverwalk. Photos from Riverwalk #53. $758,00081 Riverwalk Plainsboro, NJ 08536
Courtesy: BHHS Fox & Roach - Princeton, (609) 924-1600
View additional info55+ Active Adult Community (a few residences remain available for 48+). Available for delivery this Spring . 3 bedroom, 2.5 bath new construction with sunroom and elevator shaft. Experience the ultimate suburban lifestyle in the vibrant, amenity-rich enclave of 45 new construction, dream-pleasing homes in The Townhomes at Riverwalk. This Fairview model, an interior unit, blends modern conveniences with timeless elegance. Move in now and start enjoying this energy-efficient, quality-built home that includes an elevator shaft for the future addition of an elevator should you want or need to add one to adapt to your lifestyle needs. The expansive floor plan unfolds before you, a testament to the versatility and thoughtful design that characterize this stunning 3 bedroom, two-and-a-half bath home. The high ceilings soar - 9â on the first floor and 8â on the second - creating a sense of spaciousness that is both grand and inviting. The 5â wide engineered hardwood floors in the main areas and upstairs hallway add a touch of sophistication, harmonizing beautifully with the brushed nickel fixtures and the subtle glow of the LED lighting. The heart of the home is undoubtedly the kitchen, where top-rated stainless steel appliances stand ready to assist in culinary adventures, quartz countertops extend generously for ample space for meal prep, and custom soft-close wood cabinets provide an abundance of storage. The stylish tile backsplash and above-range microwave, which vents directly to the exterior, speaks to the attention to detail that makes this kitchen not only beautiful but also highly functional. The sunroom, bathed in natural light, invites you to relax with a book or enjoy a cup of coffee in serene surroundings. For future convenience, there is an elevator shaft, ready to accommodate your changing needs should you want or need to install an elevator. The primary suite is a private haven of tranquility. Spacious enough to house reading chairs, it features a large walk-in closet and a tray ceiling. The ensuite bath is akin to a personal spa, complete with a 5â soaking tub, a 36â x 60â shower with a seat, dual under-mount sinks and a quartz top vanity. Two additional bedrooms, each with considerable closet space, share a spacious and well-appointed full bath. The laundry room offers additional closet space. The third floor unveils a large, finished space, a blank canvas for your imagination. Whether you envision a home office, hobby room, or an entertainment area, this multi-purpose space can adapt to your desires. The Townhomes at Riverwalk are not just about the homes themselves, but about the lifestyle they offer. The clubhouse is a hub of activity, featuring a Virtual Game Room, Fitness Center, Indoor Swimming Pool, Movie Theater, Card Room, and a DIY Studio. Itâs a place where health, wellness and community converge. Located conveniently near the scenic Millstone River Hiking Trail, with easy access to NYC bus transportation and train stations, this home offers the perfect blend of suburban tranquility and urban accessibility. Enjoy the proximity to downtown Princeton. More than just a place to live, this small enclave of townhomes promises a lifestyle of comfort, luxury and serenity. With a 10-year builder warranty, your peace of mind is ensured, allowing you to fully embrace the ultimate suburban lifestyle that awaits you. Photos from #12 Riverwalk Model Home. $795,00015 Cairns Place Belle Mead, NJ 08502
Courtesy: Callaway Henderson Sotheby's Int'l-Princeton, 6099211050
View additional infoFrom its spacious six-bedroom interior to its attractively landscaped lot, this home can accommodate any size! The living room, featuring built-in bookcases and a cozy fireplace, offers an inviting space to relax or entertain. Across the way, the expansive dining room with doors to the deck sets the stage for memorable meals. Hardwood flooring lends warmth and character throughout the main level, including in all first-floor bedrooms. Take your pick of a primary suite here or on the second floor, as there are two large and lovely bedrooms with private bathrooms to choose from. The updated eat-in kitchen is a cook's delight, boasting sleek Jenn-Air appliances, gleaming countertops, and ample cabinetry for storage and organization. Outside, the backyard offers a secluded oasis with lush landscaping and mature trees. Enjoy meals on the deck or on the screened porch throughout the warmer months. This charming and established neighborhood is close to parks and major roads, shopping centers, and is part of the highly regarded Montgomery school system. Princeton is minutes away. The septic system has been inspected and ready for Twp . Well already tested. $925,0006 Narrows Monroe Township, NJ 08831
Courtesy: Queenston Realty, LLC, (609) 924-5353
View additional info[H&B due by 12 noon on Tuesday, May 14th, 2024.] Introducing 6 Narrows Way, your picturesque retreat nestled in the heart of Monroe, NJ. This meticulously updated Oakmont Model at The Eastview on the Bank is a true gem, offering luxury living at its finest. Step inside and discover a haven of modern elegance and thoughtful upgrades. As you enter, Anderson windows throughout illuminate the living spaces with natural light, showcasing hardwood flooring and volume ceilings. A cozy gas fireplace with a custom mantle sets the stage for intimate gatherings or quiet evenings, while recessed lighting creates the perfect ambiance. The gourmet kitchen, the heart of the home, boasts quartz countertops, upgraded cabinetry, and appliances, all overlooking a captivating pond view. Enjoy meals in the eat-in area surrounded by large windows showcasing professional landscaping. Retreat to the master suite, where luxury awaits with cherry wood flooring, tray ceilings, and a walk-in closet with wood organizers. Indulge in the upgraded master bath, featuring a jacuzzi tub, glass enclosure shower, and double vanity. Additional highlights include a fully finished basement with a full bath, upgraded tile package, and glass enclosure, perfect for relaxation or recreation. Ample storage spaces, a central vacuum, 3-zone heating, 2-zone cooling, surround sound with top-of-the-line Infinity and Polk Audio speakers, and a second-floor laundry room add convenience and functionality. Step outside to discover lushly landscaped grounds featuring a paver driveway, walkway, and a two-tiered patio with a Belgium block retaining wall. With sprinkler systems and gutter guards in place, maintenance is a breeze. Conveniently located in the heart of Monroe, bordering Forsgate Country Club, this home offers easy access to shopping, dining, parks, and highly rated schools. With its impeccable design, modern amenities, and prime location, 6 Narrows Way is truly a must-see property. Don't miss your chance to make this exceptional property yours! Contact us today to schedule a private showing and experience the magic of 6 Narrows Way for yourself. Welcome home! $768,00073 Riverwalk Plainsboro, NJ 08536
Courtesy: BHHS Fox & Roach - Princeton, (609) 924-1600
View additional infoLast Phase - September Delivery - Interior Model with Sunroom! Active Adult Community - Age restricted 55+ 3 bedroom 2.5 bath new construction townhome. Experience the ultimate suburban lifestyle in the vibrant, amenity-rich enclave of 45 new construction, dream-pleasing homes in the Townhomes at Riverwalk, designed exclusively for those 55 (still units available those 48) and over. This Fairview model, an interior unit, blends modern conveniences with timeless elegance. Move in now and start enjoying this energy-efficient, quality-built home that includes an elevator shaft for the future addition of an elevator should you want or need to add one to adapt to your lifestyle needs. The expansive floor plan unfolds before you, a testament to the versatility and thoughtful design that characterize this stunning 3 bedroom, two-and-a-half bath home. The high ceilings soar - 9â on the first floor and 8â on the second - creating a sense of spaciousness that is both grand and inviting. The 5â wide engineered hardwood floors in the main areas and upstairs hallway add a touch of sophistication, harmonizing beautifully with the brushed nickel fixtures and the subtle glow of the LED lighting. The heart of the home is undoubtedly the kitchen, where top-rated stainless steel appliances stand ready to assist in culinary adventures, quartz countertops extend generously for ample space for meal prep, and custom soft-close wood cabinets provide an abundance of storage. The stylish tile backsplash and above-range microwave, which vents directly to the exterior, speaks to the attention to detail that makes this kitchen not only beautiful but also highly functional. The primary suite is a private haven of tranquility. Spacious enough to house reading chairs, it features a large walk-in closet and a tray ceiling. The ensuite bath is akin to a personal spa, complete with a 5â soaking tub, a 36â x 60â shower with a seat, dual under-mount sinks and a quartz top vanity. Two additional bedrooms, each with considerable closet space, share a spacious and well-appointed full bath. The laundry room offers additional closet space. The third floor unveils a large blank canvas for your imagination. Whether you envision a home office, hobby room, or an entertainment area, this multipurpose space can adapt to your desires. The Townhomes at Riverwalk are not just about the homes themselves, but about the lifestyle they offer. The clubhouse is a hub of activity, featuring a Virtual Game Room, Fitness Center, Indoor Swimming Pool, Movie Theater, Card Room, and a DIY Studio. Itâs a place where health, wellness and community converge. Located conveniently near the scenic Millstone River Hiking Trail, with easy access to NYC bus transportation and train stations, this home offers the perfect blend of suburban tranquility and urban accessibility. Enjoy the proximity to downtown Princeton. More than just a place to live, this small enclave of townhomes promises a lifestyle of comfort, luxury and serenity. With a 10-year builder warranty, your peace of mind is ensured, allowing you to fully embrace the ultimate suburban lifestyle that awaits you at The Townhomes at Riverwalk. Photos from Riverwalk #53. $948,00040 Riverwalk Plainsboro, NJ 08536
Courtesy: BHHS Fox & Roach - Princeton, (609) 924-1600
View additional infoPremium lot! Over $135,000 in upgrades! Move In Ready! Clear Township C/O. Beautifully finished 3 bedrooms, 3 Full bath bath Ashton Model (End Unit) with Sunroom addition, first floor full bath and Elevator Shaft for future. Upgrades include Tesla Charger in garage, Epoxy finish on garage floor, all bedrooms with hardwood, extended kitchen with double oven and wine fridge. Enjoy this friendly and robust community of The Townhomes at RiverWalk a luxurious 55+ Active Adult Community for great beginnings in the next chapter of your life. Quality construction/ building materials, energy efficient Anderson 400 series double hung windows , non-maintenance exterior that includes James Hardie cement siding, 30 year architectural shingle roof, decorative walnut wood grain bead board 2-car garage door. The open floor plan dramatizes the versatile interior of distinction for today, tomorrow, and beyond. Generous space and flexibility for your furnishings and plenty of closet/storage space too. Live modern with a gourmet kitchen enhanced with top-rated stainless steel appliances, yards of quartz countertops, and stylish custom soft close wood cabinets, designer tile backsplash, vent to exterior. Easy on/off by remote gas fireplace, 9' high ceilings first floor/8' high ceiling second floor, 5" floor molding, 4" recessed LED lights, and 5" wide engineered hardwood floor planks, solid oak steps with painted risers and metal balusters are all featured here. Upstairs...The primary suite promotes harmony and is spacious enough for reading chairs. There is a large walk-in closet, tray ceiling, and a blissfully serene bath featuring a 5' soaking tub, 36" x 60" shower with seat, quartz top vanity, and dual under-mount sinks. Two other inviting bedrooms with considerable sized closets await restful nights. A well appointed full bath is enhanced with a with frameless door oversized shower and LED back-lite mirror. A convenient laundry room with cabinets and sink completes the second floor. Enjoy extra living space on the third floor with a flex room for unlimited ideas of multipurpose uses and extra storage too. Extra value items include: Carrier HVAC system with programmable Honeywell thermostat, tankless hot water heater, and independent sprinkler system for each townhome. Verizon and/or Comcast available. Enjoy the scenic Millstone River Hiking Trail, NYC bus transportation, easy drive to NYC/PHL train station, and a quick drive to downtown Princeton. Clubhouse includes: Virtual Game Room, Fitness Center, Indoor Swimming Pool, Movie Theater, Card Room, DIY Studio, and much more for mind/body health. The Ultimate Suburban Lifestyle awaits you in this small enclave of 45 dream pleasing townhomes. 10 year builder warranty included.
Courtesy: Coldwell Banker Residential Brokerage-Princeton Jc
View additional infoWelcome to this bright, spacious nestled in the highly -sought after Kingsberry Acres community that offers a unique layout. This multi-level 2 bedrooms, 2.5 baths townhome has a lot to offer. Features spacious Kitchen with Corian countertops, vaulted ceiling, sunlight pouring in from the large windows and doors. Kitchen overlooking the deck with the slider doors 2 spacious bedrooms and 2.5 baths , One car attached garage. A must see!Easy commute to NY city by bus or train which are just minutes away.
Courtesy: RE/MAX Our Town, (732) 419-9300
View additional infoOpies Grist Mill was converted to a home in the late 60's but was unfortunately damaged during Ida, all utilities need to be replaced/ Please be sure to do your own due diligence. Being sold "AS IS".This property comes with over an acre of property which also includes a 3 car garage/barn with large loft area. Don't miss your opportunity to own a bit of history. Listing agent must accompany for all showings - Please DO NOT WALK THE PROPERTY WITHOUT LISTING AGENT $1,059,0006 Dogwood Drive Plainsboro, NJ 08536
Courtesy: Callaway Henderson Sotheby's Int'l-Princeton, 6099211050
View additional infoOn a large, level lot with a beautiful patio area, in the very desirable community of Walker Gordon Farm, known for its sidewalk-lined streets and amenities that include a clubhouse, pool, tennis, and basketball courts, this spacious home welcomes with a meticulous feel. A double-story entryway looks into the formal rooms that await your favorite holiday celebrations. The family room has a high vaulted ceiling with a fireplace and opens to the kitchen with a center island and breakfast area. Step outside to the lush backyard and enjoy dinner under the stars on the patio, which also has a handy walkway that leads to the front yard and driveway/two-car garage. No need to cart trash through the house after that summer barbecue! Thereâs a first-floor home office and a half bathroom tucked into its own corner of the first floor. The laundry room conveniently opens to the outdoors. Upstairs, the hallway was opened up and looks out across the rooms below, keeping it naturally bright and sunny. Here, there are four bedrooms and two bathrooms. The main suite has a big walk-in closet and cheerful en suite bathroom, while the other bedrooms share the hall bath. The home is located within the highly regarded West Windsor Plainsboro school district. It features upgrades to the kitchen, flooring, and carpeting, making it a stand-out property. $1,599,00063 Patton Avenue Princeton, NJ 08540
Courtesy: Keller Williams Real Estate - Princeton, (609) 987-8889
View additional infoThis elegant and contemporary, 3 bedroom and 3.5 bathroom home, is in the convenient neighborhood of Jugtown, just minutes walk to downtown Princeton and all it has to offer. Built by custom home builders RB Homes, impressive finishes and details abound; custom crown molding, built-in shelving, rich hardwood floors, decorative stone, and tile mosaics. The kitchen features a leather-finish granite countertop with a pull-up island for every day meals. This is the ultimate chefs-kitchen, including top of the line stainless steel appliances, black granite counters, and sliding doors that open to an outdoor patio. The gas fireplace is a focal point for family and friends to gather, surrounded by built-in bookcases and tasteful tile. The large windows create beautiful, sun-filled family and dining spaces. Upstairs, 3 spacious bedrooms feature organized closets and inside access to bathrooms. The primary bedroom suite includes a marble-tiled bathroom and large walk-in closet. Additionally the finished basement can accommodate a childrenâs playroom, or room for craft and study. Top-rated Princeton Public Schools include Riverside Elementary School, Princeton Middle School, and Princeton High School. Easy access to Princeton University and NJ Transit Princeton Junction Station to NYC and Philadelphia.
Courtesy: Keller Williams Premier, (609) 459-5100
View additional info55+ Adult Community- Welcome to 552 Tilton Way! This inviting home offers comfort and charm in every corner. Relax and unwind in your sunroom, surrounded by freshly painted walls, and new carpeting where you can admire the picturesque view of the beautiful golf course. Inside, the sunny and spacious downstairs unit features a large eat-in kitchen with ample cabinet space, complete with dishwasher, refrigerator, and stove. The versatile den can easily transform into an office, or cozy TV room to suit your lifestyle. Entertain your guests in the spacious living room and separate dining room as well. Both bedrooms freshly painted. Donât forget about the garage- a practical addition, providing space for your car, a golf cart, and a workshop area. Plus, there's extra storage space in the hallway leading to the garage. Nestled in one of Monroe's top 55+ communities, residents have access to amenities like an 18-hole golf course, pool, tennis, pickleball, bocce, and a clubhouse brimming with activities. Make yourself at home and experience the inviting ambiance of this delightful space! $1,350,000196 Grayson Drive Belle Mead, NJ 08502
Courtesy: Century 21 Abrams & Associates, Inc., (609) 750-7300
View additional infoWelcome to 196 Grayson Drive, where luxury meets functionality in this highly upgraded 5 bedroom, 4.5 bath property. As you step inside, you're greeted by the warmth of wood flooring throughout the first floor, adding a touch of elegance to the space. The conservatory boasts designer ceramic tile flooring, creating a beautiful and inviting atmosphere. Recessed lights adorn both the first floor and all bedrooms, providing ample lighting and a modern touch. The kitchen comes with stainless steel appliances, cherry cabinets, ceramic tile backsplash, and corian countertops, offering both style and practicality. Relax in the 2-story family room, complete with a gas fireplace adorned with custom molding and marble, creating a cozy ambiance for gatherings or quiet evenings at home. This home is equipped with upgraded utilities, including 3 zone heat and air, electronic air cleaners, central humidifier, and upgraded exhaust fans in the bathrooms, ensuring comfort and efficiency year-round. Experience the epitome of luxury living at 196 Grayson Drive, where every detail has been carefully curated for the discerning homeowner.
Courtesy: Toll Brothers Real Estate, (908) 537-1915
View additional info3 Bedroom, 3 full bath townhome to be complete for Summer move-in. Conveniently located in West Windsor Township, this townhome community offers easy living for all ages. This two story home, features a full bath on the first level plus 3 bedrooms and 2 full baths on the 2nd level. This home will be completed by end of summer, just in time for school. The white kitchen features a spacious island with granite counter tops, stainless steel appliances including a 36" Whirlpool side-by-side refrigerator, vented exhaust and a dedicated pantry. Open concept living for entertaining, and a sliding glass door leads to a private patio. Primary bedroom suite features a walk-in closet, lavish bath with dual sinks and walk-in shower with seat. The direct entry garage includes and Electric Vehicle pre-wire plus the community will have EV charging stations. A shuttle to the train station, clubhouse with outdoor pool, fitness center, and more add to the appeal of this luxury townhome community. Local sidewalks lead to shopping and coffee shops. Don't miss this opportunity. Schedule your visit soon!
Courtesy: Toll Brothers Real Estate, (908) 537-1915
View additional infoConveniently located in West Windsor Township, this townhome community offers easy living for all ages. This three level home, 3 bedroom home features a spacious loft on the 3rd level, cathedral ceiling great room, and spacious master suite with private balcony. The gourmet kitchen includes a spacious island with granite counter tops, stainless steel appliances including a 36" Whirlpool side-by-side refrigerator, vented exhaust and a dedicated pantry. Open concept living for entertaining is complimented by a grand cathedral ceiling. Primary bedroom suite features a walk-in closet, lavish bath with dual sinks and walk-in shower with seat. The direct entry garage includes and Electric Vehicle pre-wire plus the community will have EV charging stations. A shuttle to the train station, clubhouse with outdoor pool, fitness center, and more add to the appeal of this luxury townhome community. Local sidewalks lead to shopping and coffee shops. Don't miss this opportunity. Schedule your visit soon!
Courtesy: Coldwell Banker Residential Brokerage-Manalapan, (732) 462-4242
View additional infoReady to own a recently renovated ranch style home in a quiet 18 hole golf 55+ community. Bright, newly renovated home boasts updated kitchen w/soft close cabinets, quartz countertops, stainless steel appliances, tile floors. Inside you have 2 updated full bathrooms, custom blinds, laminate floors throughout the 2 bedrooms, sun room, dining & living rooms, w/neutral colors; replaced water heater, electrical panel, washer/dryer, interior doors & siding. All this plus it's conveniently located outside your assigned covered carport for easy access, close to the exit & turnpike without traffic noise! This community has so much to offer w/the golf course, clubhouse, outdoor pool, tennis courts, bocci, fitness center, library & much more. There is a resident bus pick up/drop off from your front door to CVS, Stop&shop, Shoprite & other Applegarth businesses plus close to NY bus. Basic cable, outside maintenance, trash, water included. Just unpack & enjoy your new home! $1,334,900170 Linden Princeton, NJ 08540
Courtesy: EXP Realty, LLC, (866) 201-6210
View additional infoWelcome to 170 Linden Lane in Princeton, a charming and spacious residence with a rich history. This exquisite home was meticulously crafted by the renowned developer VINCENT BALDINO, making it not just a house, but a piece of architectural heritage. In fact, this was Mr. Baldino's own home, imbuing it with a unique sense of character and prestige. Nestled in the heart of Princetonâs serene neighborhood, this elegant home spans approximately 2,400 square feet, offering four beautifully appointed bedrooms and four full bathrooms, seamlessly blending comfort with luxury. Built in the mid-1970s, this property retains its timeless appeal while boasting modern updates, ensuring a perfect balance of classic charm and contemporary convenience. As you step inside, you are greeted by a welcoming foyer that leads into a flowing layout. The generous living room and formal dining room area provide an ideal space for entertaining guests. Upstairs offers four large bedrooms provide ample space for family and guests. The large main bedroom boasts its own full bathroom and dressing room offering a private sanctuary within the home. The finished basement is a versatile space, featuring an outside exit, a large eat-in kitchen, a full bathroom, a living room, and an additional bedroom, making it perfect for guests, extended family, or even as a rental opportunity. Outside, the well-maintained yard and patio offer a perfect backdrop for relaxation and gatherings, with plenty of open space behind the fenced-in yard, providing privacy and tranquility. Also, directly beyond the patio are Princeton middle and high schools, as well as the Westminster Choir College. Being late for school, will not be an option. Essentially, this magnificent home is situated in the prestigious school district and just one mile from downtown shops, restaurants, and Princeton University, this property offers the perfect blend of convenience and tranquility. Whether you're enjoying a peaceful evening at home or exploring all that Princeton has to offer, this home provides the ideal setting for luxury living. Donât miss your chance to own a piece of Princetonâs finest real estate. Schedule your viewing today and experience the timeless elegance and unmatched quality of 170 Linden Lane. $1,699,000495 Ewing Street Princeton, NJ 08540
Courtesy: Coldwell Banker Residential Brokerage - Princeton, (609) 921-1411
View additional infoEnter into a lifestyle defined by modern elegance and unparalleled convenience! Built-in 2021 to the highest standards by reputable Rainbow Properties, this exquisite residence blends sophistication with comfort. Boasting four bedrooms plus an office, four full bathrooms, full finished basement and a one-car garage, this home is perfectly suited for in-town living. Welcoming you with a charming blue stone front patio, the sunlit living room sets the tone for the seamless flow of spaces. The open floor plan effortlessly connects the kitchen and family room, creating an inviting ambiance. The gourmet kitchen is a culinary delight, featuring top-of-the-line appliances, elegant cabinets, granite counters and a central island. Bathed in natural light, the spacious family room offers a gas fireplace and opens to a picturesque back porch and a fully fenced yard. Convenience is key, with a guest bedroom/office and full bath conveniently located on the main level. Ascend to the upper level to discover the luxurious primary suite, complete with a walk-in closet and spa-like bath featuring lavish fixtures, including a stand-up shower, soaking tub, double vanity and linen closet. Three additional well-appointed bedrooms, another bath and a laundy room round out the second floor. Throughout the home, gleaming hardwood floors add warmth and charm. The full finished basement offers extra living space, a full bathroom and a storage room, perfect for various needs. Enhancing sustainability and eliminating electrical costs, the roof is adorned with solar panels. House is equipped with a generator and EV charging 240V line for added convenience. Situated in close proximity to Princeton Charter School, Princeton Shopping Center and a short stroll to Elementary, Middle and High Schools, this home offers unmatched convenience. With the train station just ten minutes away, commuting is a breeze. Enjoy the vibrant dining and entertainment scene of Princeton, all within easy reach from this prime location. Please join us for an open house on May 12th from 12 pm to 3 pm. $2,121,000478 Ewing Street Princeton, NJ 08540
Courtesy: Queenston Realty, LLC, (609) 924-5353
View additional infoStep into the timeless elegance of 478 Ewing Street, a captivating colonial residence constructed in 2017, nestled in an idyllic locale a few blocks to schools, stores, restaurants, town & more! The gracious double-height foyer serves as a prelude to the meticulously designed living spaces, anchored by a stately dining room and a sophisticated study, these rooms offer unparalleled adaptability to suit your lifestyle and preferences. The study boasts a tray ceiling with up lighting in the molding, setting a tone of refined ambiance. Further into the heart of the home, discover the expansive living room, adorned with ceiling molding. A gas fireplace adds warmth to this inviting space, ideal for both intimate gatherings and entertaining. Effortlessly flow into the gourmet kitchen and adjoining breakfast room, a culinary haven designed for both functionality and style. Equipped with top-of-the-line features including a Wolf Range, Sub-Zero Refrigerator, Fabuwood Cabinetry, subway tile backsplash, a wine fridge, Asko dishwasher, and Sharp built-in microwave nestled within the oversized island. An elongated breakfast bar connects the kitchen and breakfast area, offering additional seating and ample counter space. The breakfast area with sliding glass door & 2 adjoining full length windows overlooks the deck, expansive patio, and backyard, creating an enchanting setting for al fresco dining and entertaining. The convenient laundry/mudroom, providing easy access to the attached two-car garage and oversized driveway. Rounding out the main level is a versatile fifth bedroom/office and a full bath, offering flexibility to accommodate guests or adapt to changing needs. Ascend the staircase to the second level, where the primary bedroom suite awaits, exuding luxurious charm. Indulge in the opulence of two walk-in closets and an ensuite. Unwind in the deep soaking tub or rejuvenate beneath the oversized rain shower and additional hand shower. A double vanity and linen closet ensure ample storage and organization. Bedroom 2 has a walk- in closet and private bathroom, while Bedroom 3 & 4 share access to a hall bath. Descend to the finished basement, offering additional living space and multiple very spacious storage areas, with a convenient second staircase providing direct access to the garageâan invaluable asset for unloading and storing with ease. Outside, the expansive fenced flat and well-manicured grounds beckon, featuring a charming fire pitâperfect for cozy evenings spent roasting marshmallows and sharing stories under the stars. Experience the epitome of luxury living at 478 Ewing Streetâa residence that seamlessly blends timeless elegance with modern convenience. Your dream home awaitsâschedule your tour today and elevate your lifestyle to new heights.
Courtesy: EXP Realty, LLC, (866) 201-6210
View additional infoThe minute you step inside, you'll notice a warm ambiance and immediately feel at home. Located in the vibrant 55+ community of Rossmoor, this beautiful 2 bedroom, 2 bath home is move in ready! The open kitchen and dining area is perfect for entertaining! Plenty of closets and storage space throughout the home. You will love the large bonus room, which can be easily customized to suit your lifestyle and preferences. Whether you dream of an entertainment area, home office, a vibrant hobby room, or a serene space for guests, the possibilities are endless! Adjacent to the dining area is the sunny Florida room, bathed in natural light. A plant lover's delight! This versatile space is ideal for enjoying your morning coffee, reading a good book, or just relaxing. The carport is located close to the home! Lots of amenities and activities: 18 hole golf course, fitness classes,pool,social clubs, and organized outings. There's always something exciting to explore and enjoy. Close to shopping and transportation to NYC! This is THE one! $2,500,000468 State Road Princeton, NJ 08540
Courtesy: BHHS Fox & Roach - Princeton, (609) 924-1600
View additional infoSurrounded by nature, 468 State Road offers three levels of luxury living that includes a gracious open plan main level, an upper level with four bedrooms and two full baths, and a fully finished lower level with wine cellar, game room, media room and full bath. The handsome exterior is approached via a circular drive, or pull into one of the three garage bays to the side of the house. The formal living room and dining room flank the foyer, which is graced by a sweeping staircase. A handsome first floor office with built-in cherry bookcases provides work-from-home space. The kitchen has a center island and abundant cabinet space. A pass-through window opens to the breakfast room which is lined with windows and skylights providing abundant natural light and beautiful views. A door leads to the back deck that runs the full length of the house, allowing for spectacular indoor/outdoor entertaining. A butlerâs pantry bridges the area between the kitchen and the dining room. The two-story family room has a fireplace, skylight and a back staircase leading to the second floor. A guest bedroom, two full baths, a powder room and laundry room complete the main level. The second level houses four bedrooms, including the primary suite, which is entered through double doors. The suite is comprised of the bedroom, a spacious sitting room, two walk-in closets, an en suite bath and a private balcony overlooking the backyard. A hall bath services the remaining three bedrooms. The finished lower level provides fabulous spaces to entertain and recreate. Step out into backyard from the lower level or from the deck and enjoy your own tennis court, in-ground pool and gazebo. Enjoy a wonderful location close to downtown Princeton and the University, and within the highly rated Princeton Public Schools district. $799,0009 Heritage Way Belle Mead, NJ 08502
Courtesy: Callaway Henderson Sotheby's Int'l-Princeton, 6099211050
View additional infoThis gracious, spacious abode is positively welcoming and thoroughly comfortable in its own skin. A triple-gable roof and red front door create impressive curb appeal. Wood flooring throughout the first floor and on the second-floor landing ensures one room flows seamlessly into the next. High ceilings, crown moldings, trim, and arched windows add to this homeâs personality. Dining and living rooms line the front hall, while the kitchen, breakfast room, and the family room with a brick fireplace are adjacent. A laundry room opens to the garage, while a powder room hides in the hall. Four spacious bedrooms are upstairs. The main suite is an oasis of calm with neutral carpeting, a private bath, and a dressing area with a built-in make-up vanity and dresser. The lush, level backyard includes a patio with a granite bar, grill, and outdoor stove. This bright and airy home is sure to please, close to Montgomery's conveniences and Princetonâs cultural amenities. Montgomery schools are the icing on the cake! Best and Highest due by noon, 05/15
Courtesy: BHHS Fox & Roach - Princeton, (609) 924-1600
View additional infoNestled in the charming Old Mill Farms neighborhood of West Windsor, 8 Yeger Road presents a stunningly updated residence that feels like home sweet home from the moment you step inside. This turn-key home welcomes you with gleaming hardwood floors and tastefully neutral walls, creating a backdrop of warmth and elegance that flows seamlessly throughout the property. As you enter, the open concept floor plan effortlessly connects each space, with the family room and chef's kitchen forming the heart of the home. The kitchen features pristine white cabinetry, quartz countertops, a striking backsplash, and stainless steel appliances. Natural light floods the space from a skylight, while the adjacent breakfast area offers picturesque views of the landscaped, fenced-in backyard through sliding glass doors. The family room, cozy and inviting, perfect for gatherings or tranquil evenings at home. Upstairs, the primary suite is a spacious retreat, complete with a modern en-suite bathroom that promises relaxation. Three additional bedrooms share a stylishly updated hall bath. Adding to the homeâs appeal is a fully finished basement with Berber style carpet, providing ample space for recreation and entertainment, along with the convenience of a third full bathroom. Situated in the highly acclaimed West Windsor Plainsboro School District and just a quick drive to the Princeton Junction Train Station, this home offers both supreme comfort and unparalleled convenience. 8 Yeger Road isnât just a house, itâs the gateway to your new lifestyle. How may I help you?Get property information, schedule a showing or find an agent |
|||||||||||||||||||||||||||||||||||||||||||||||||||||||||||||||||
Copyright © Metropolitan Regional Information Systems, Inc.



