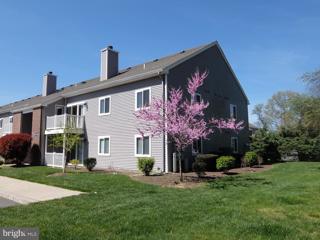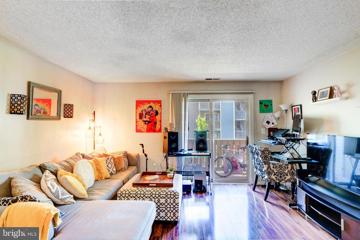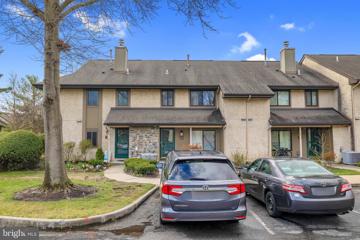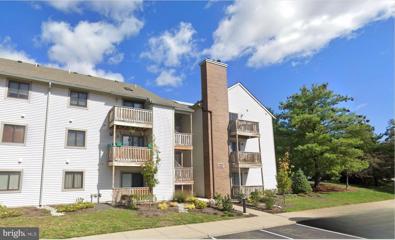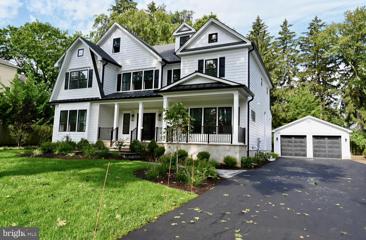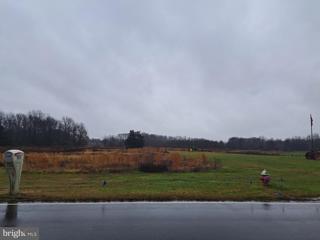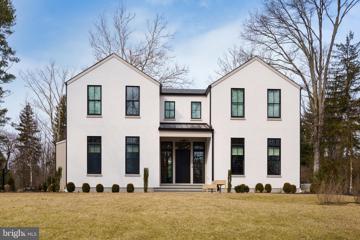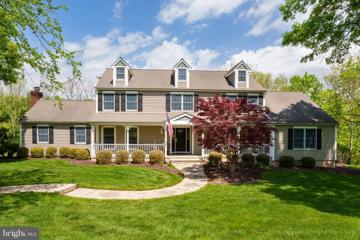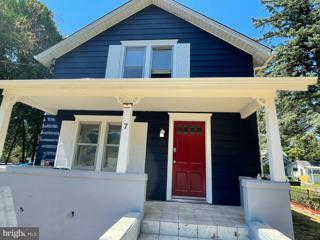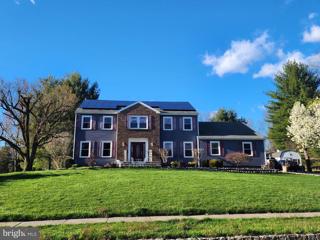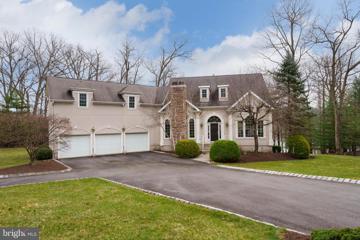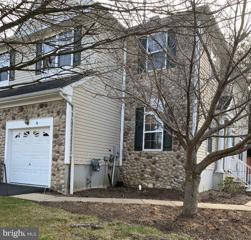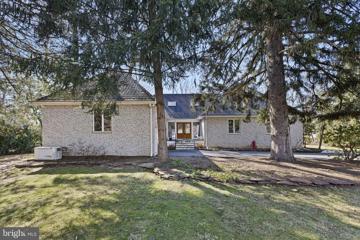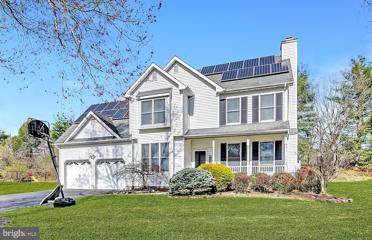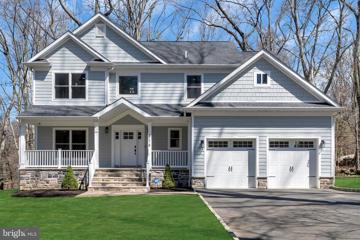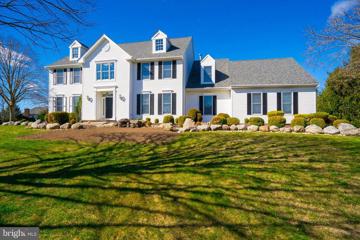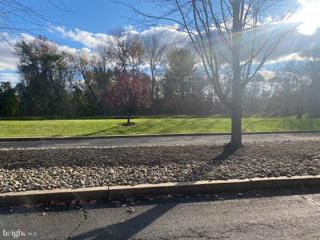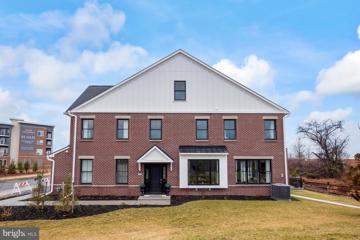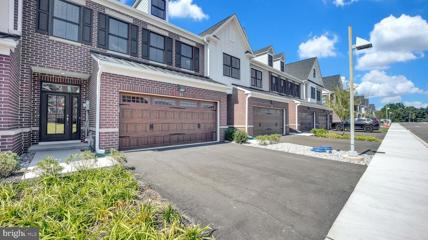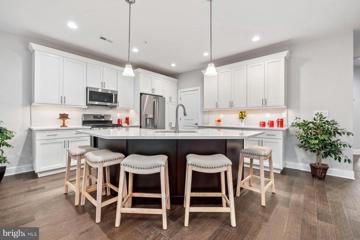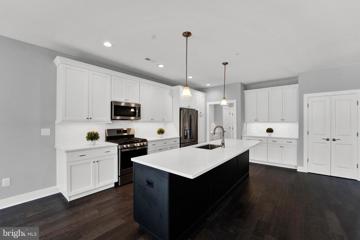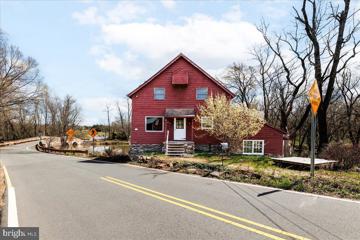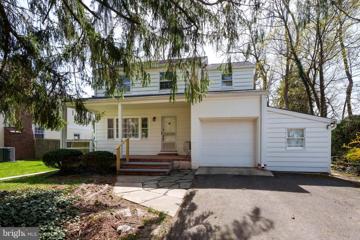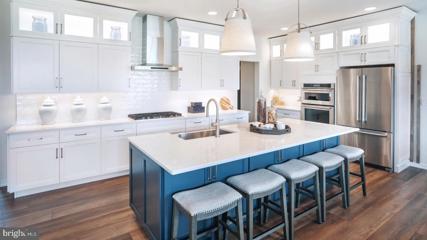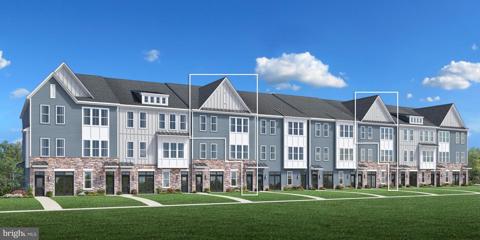 |  |
|
Monmouth Jct NJ Real Estate & Homes for SaleWe were unable to find listings in Monmouth Jct, NJ
Showing Homes Nearby Monmouth Jct, NJ
Courtesy: Weichert Realtors-Princeton Junction, (609) 799-3500
View additional infoA charming end-unit condo with a loft is available in Tamarron. The home boasts a new HVAC system (installed in 2024), a new water heater (also from 2024), a new dishwasher (2024), and a new disposal unit (2024). Additionally, the association recently replaced the roof and windows in 2022. The home has also been freshly painted. The living room has a vaulted ceiling, a skylight that lets in plenty of natural light, and a cozy wood-burning fireplace. The home has two bedrooms, two bathrooms, and a loft that provides ample space. The association offers a swimming pool, tennis courts, and a playground. This property is near the golf course, community park, and WWP schools. Don't miss out on this opportunity; schedule your tour today!
Courtesy: EXP Realty, LLC, (888) 397-7352
View additional infoMODERATE INCOME UNIT - buyers must be income qualified with mortgage pre-approval prior to viewing this unit. HH size allowed is 2 - 4 persons. Max HH income: 2 persons $91,456, 3 persons $102,888, 4 persons $114320. This 2 BR, 2 BA condo is ready for it's new owner. Open concept living from the spacious living room to dining room and kitchen. Sliders lead to your balcony and storage closet. Master bedroom with walk in closet and full bath. Second bedroom with double closet and hall bath complete the unit. Laundry in unit. Overlooking the landscaped grounds and common area of Ravens Crest. Close to bus, parks, shopping and community amenities. NOTE: Ravens Crest East is a smoke free community. "Equal Housing Opportunity" Includes a 1 year home warranty!
Courtesy: Keller Williams Premier, (609) 459-5100
View additional infoH&B due by Apr 24th, 2024 10:00 AM. Welcome to this exquisite North East facing 3 bed & 2.5 bath townhouse, the largest model in its community, which combines luxury living with the warmth of a loving home. Spanning 1,844 square feet, this property has been meticulously designed to cater to your every need. Step inside to discover new laminate flooring that sweeps throughout the home, creating an air of elegance and charm. The entire space is freshly painted in soothing, modern hues, making it the perfect canvas for your personal decorating touch. The heart of the home, a gorgeously upgraded kitchen, features pristine quartz countertops and freshly painted cabinets, harmonizing beautifully to inspire your culinary adventures. The kitchen leads into an open Family room with a cozy fireplace & a dining area with a sliding door leading to the fenced private backyard. Step outside to the paved patio and fenced backyard, creating a serene outdoor retreat perfect for gatherings, gardening, or simply enjoying quiet moments in nature. A fully updated Powder room and backyard-facing dining room complete the first floor. The second floor includes the Main bedroom Suite, two additional spacious bedrooms, a common bathroom, and a laundry room. The beautiful main bedroom suite comes with a big walk-in closet, an upgraded bathroom with a large tub, and an upgraded vanity. The Second Full Bath is updated with a new vanity, toilet, & flooring. Adding to the living space is a finished loft, a flexible area that can be transformed into a home office, playroom, or additional lounge area the possibilities are endless. The low HOA fee ensures peace of mind and affordability. This exceptional townhome offers the perfect balance of comfort, style, and value, making it an ideal choice for discerning buyers. Other features including the proximity to local amenities and easy access to major highways make this location unbeatable. The community swimming pool, tennis courts, and tot lot are just around the corner. The entire community has sidewalks for easy strolls. Close to shopping, banks, restaurants, golf course, bus, and Princeton Junction Train Station. Acclaimed West Windsor Plainsboro School District!
Courtesy: EXP Realty, LLC, (866) 201-6210
View additional infoNestled in a prime location just minutes from Princeton, this exquisite 1-bedroom, 1-bathroom condo offers convenient and contemporary living. Step into a world of contemporary elegance as you enter the thoughtfully designed living space. The highlight of the home is the recently updated bathroom. The bedroom features a generously sized walk-in closet, ensuring ample storage and organization options to accommodate your lifestyle. Step out onto the private balcony from the living room, where you can enjoy a relaxing cup of coffee in the morning and watch the stars on a warm summer night. With its unbeatable location and sophisticated features, this condo presents a rare opportunity to experience upscale affordable living just moments away from the vibrant heart of Princeton. Showings start May 6 $2,799,000694 Prospect Avenue Princeton, NJ 08540Open House: Sunday, 4/28 1:00-4:00PM
Courtesy: Queenston Realty, LLC, (609) 924-5353
View additional infoGrosso Homes, L.L.C. presents the charming Dogwood Model home in the Riverside Section of Princeton with White Hardi Board Siding and Black Grill Windows on the Exterior and White Grill Windows on the Interior / This New Construction, Dogwood Model Home, boasts 6 Bedrooms and 5 full bathrooms and 2 half bathrooms / The main floor has a chefs custom kitchen with Viking Appliances and White Cabinets finished with Quartz Countertops and White Subway Tile / The Family Room is off of the kitchen with a cozy Gas Fireplace / There is a Formal Dining Room and a Living Room with a Convenient Mudroom off of the Garage / The Master Bedroom is located on the second Floor with an oversized Bathroom and Walk in Closet / Three additional Bedrooms with a Jack & Jill Bathroom / An additional bedroom with a Full Bathroom / The Laundry Room is also located on the 2nd Floor / The finished Attic space has a guest Bedroom with a Full Bathroom / The Basement is fully finished with a half bathroom / This Home is sure to please! This home is built by Grosso Home, L.L.C. $7,000,000150 Dey Road Cranbury, NJ 08512
Courtesy: Weichert Realtors-Princeton Junction, (609) 799-3500
View additional info$2,995,00027 Tyson Lane Princeton, NJ 08540
Courtesy: Callaway Henderson Sotheby's Int'l-Princeton, (609) 921-1050
View additional infoLaidback modern luxury is the simplest way to capture the essence of this newly built Littlebrook area residence. Angelone Homes, a local name synonymous with high-end design and construction, just completed the project in December 2022 and it offers a wealth of state-of-the-art extras: smart Lutron lighting, electric vehicle charging and Nest thermostats, to name a few. Materials feel fresh and stylish, yet youâll never tire of the serene, neutral shades or the natural beauty of genuine wide-plank white oak floors, which span all three levels. Oversized matte black Andersen 400 Series windows, remarkably high ceilings and wide staircases further the airy atmosphere. A plastered accent wall subtly highlights the living areaâs linear gas fireplace and floating hearth. While the kitchen has everything needed for a chef-level experience, like full-size Sub-Zeros and a 48â Wolf cooktop beneath a powerful hood, everything is seamlessly built-in and beautifully paneled. In fact, a back kitchen/pantry with a second dishwasher and sink lets you enjoy a meal surrounded by clean quartz countertops, rather than pots and pans. A wet bar connecting the dining room also keeps drinks chilled and barware ready, yet out of the way. All five bedrooms, including one tucked away on the main level, have custom organized closets and private baths. Curbless showers, heated floors and extra-thick countertops are some of the features that elevate each spotless bathroom. The finished basement includes a huge rec room and a separate gym with a space plumbed and ready for another future full bath. Even utilitarian spaces, like the laundry and mud rooms, are impressive in their level of finish and functionality. With a fenced, irrigated yard spreading out from a broad stone patio hosting a dining area sheltered from the sun, this nearly new luxury home is truly turn-key!
Courtesy: Callaway Henderson Sotheby's Int'l-Princeton, (609) 921-1050
View additional infoPrepare to be enchanted by this large and lovely cul-de-sac home! Arrive and be greeted by a covered front porch, beautifully manicured grounds, and a striking pool area with a covered pavilion. This tranquil retreat overlooking a ravine of majestic trees will be a favorite all summer long. Inside, there is plenty of space for everyone, from large formal rooms to a cathedral great room with a fireplace, and a bonus room (or bedroom or in-law suite) with its own entrance. Even the practicalities are a delight in this home, with a large laundry room that is as functional as it is cheerful. In the kitchen and breakfast room, pro-style appliances and granite countertops meet sweeping views of the surrounding landscape and open to an elevated patio. Upstairs, the main suite boasts a sumptuous bathroom and a designer cedar walk-in closet equipped with a sophisticated organization system. Thoughtful touches such as storage cabinets for suitcases and lesser-used items elevate the convenience. Santosh mahogany wood floors seamlessly connect all four upstairs bedrooms, each offering abundant natural light and ample storage. The walkout basement features tall ceilings and two doors leading out to the patio and pool area. Noteworthy is the inclusion of public water and sewer ensuring peace of mind for years to come. Convenient to so much including Montgomeryâs highly regarded schools!
Courtesy: Century 21 Abrams & Associates, Inc., (609) 750-7300
View additional infoGorgeous home nestled in the heart of Plainsboro Downtown. Why go for a condo or townhome and pay higher association fees when you can own this charming home with two garage spaces and a lovely backyard for privacy and entertainment. The beautifully renovated house carries 3 bedrooms, 1 full /2 half baths, and separate living, family, and dining rooms for better functionality. Recent renovation includes a NEW roof, NEW exterior, and interior paint. Completely renovated full bath with all new fittings and new vinyl flooring on the second floor. Multiple and large windows throughout the house for better ventilation and natural light. Spacious kitchen with a large window for natural light, ample counter space, and cabinets to accommodate the needs of a large family. Two separate independent entrances for the basement. 3rd bedroom is situated in the basement with a half bath and a separate outside entry. The fully functional studio/garage behind the house with independent heating can be used in many ways. Baseboard heating for an easy function and more control over the temperature of each room. NEW 3 Window AC. New seeded lawn and NEW Fence backyard for small gatherings and family time. Appealing front porch to enjoy the beautiful nature and to relax your evening. Award-winning West Windsor-Plainsboro school district. PRIME location, enjoy a peaceful and vibrant downtown lifestyle with easy access to a bank, library, town center, doctorsâ offices, hospital, grocery stores, gym, and dining. Minutes to all major transport routes and Princeton Junction train station for easy access to NYC and Philly. "As Is" Sale. $1,050,00010 Adams Drive Belle Mead, NJ 08502
Courtesy: BHHS Fox & Roach-Princeton Junction, (609) 799-2022
View additional infoWelcome to your dream home! Nestled on a sprawling 1.178-acre landscaped lot, this stunning center hall colonial offers an unparalleled living experience.The first floor impresses with a two-story foyer, versatile office/bedroom, laundry room, powder room, and elegant living and dining rooms adorned with crown molding. The family room features HW floors, a wood-burning fireplace, and sliders opening to the deck a seamless blend of comfort and style. Step into the spacious eat-in kitchen, boasting granite countertops, a stylish tile backsplash, SS appliances, LED recessed lights, a convenient center island. and sliders leading to the rear patio. Upstairs, retreat to the primary bedroom oasis complete with a cedar-lined walk-in closet and a luxurious master bathroom featuring a double shower and vanity table. Three additional spacious bedrooms with ceiling fans ensure ample space for everyone. Bedroom 3 even offers walk-in access to a large finished attic space, perfect for storage.The finished basement, is equipped with heat and air conditioning, and ceramic flooring. Enjoy a large recreational room complete with a pool table, air hockey, and ping pong table, plus a fitness room with all equipment and plenty of storage ideal for indoor enjoyment and relaxation. The 2-car wide driveway leads to a side-entry garage, complemented by an underground irrigation system, large shed, and a patio featuring a gas grill,& trellis with a marble bench creating a serene outdoor retreat $1,799,9997 Pershing Court North Brunswick, NJ 08902
Courtesy: Callaway Henderson Sotheby's Int'l-Princeton, (609) 921-1050
View additional infoA truly spectacular home, Grand Vista stands as a testament to modern luxury and architectural finesse with over 100 feet of prime lakefront on Farrington Lake! This stunning 5-bedroom, 5-bath home is a haven for those who seek tranquility and convenience coupled with breathtaking vistas. Upon arrival, one is immediately captivated by a vaulted entryway with see-through views of the water. The views only become more prominent in the fireside family room, where a wall of Pella windows provides uninterrupted panoramas of the tranquil waters beyond. The dining room adjoins, scaled to host a banquet-style feast. For less formal occasions, the kitchen with a breakfast room opens to an elevated deck for dining or simply basking in the beauty of the morning sun dancing upon the water. The first floor hosts a bedroom with a connecting full bath and its own fireplace, and the lower level is finished. Far from a typical basement, this area is a sanctuary for recreation and relaxation. A state-of-the-art home theater with custom acoustics beckons cinephiles, with all components included, while a second family room with library provides ample space for gatherings. With two full bathrooms and a bedroom, plus an extra room for the treadmill, thereâs something for everyone. Step out to the sprawling patio and professionally landscaped grounds, grab your kayak or canoe, and enjoy a day on the water. On the upper level, the main bedroom is designed for indulgence. A separate sitting room offers a tranquil escape, while six expansive windows frame panoramic views. A tray ceiling adds architectural interest and two spacious walk-in closets with custom organization systems ensure ample storage. The en suite bath is a spa-like oasis featuring luxurious amenities and a serene ambiance. Storage is abundant throughout. There is so much to love in this incredible home, donât miss the opportunity! Open House: Saturday, 5/11 2:00-4:00PM
Courtesy: BHHS Fox & Roach - Princeton, (609) 924-1600
View additional infoFabulous, End Unit,largest model in desirable Montgomery Walk, This home offers 3 Bedrooms and a first floor den. Hardwood floors in the den and the dining room. Great room has a gas fireplace and is open to the upgraded kitchen which has Granite countertops, beautiful cabinetry and a breakfast area. Spacious master bedroom has luxurious bath and walk-in closet has organizer. Second floor laundry room. A loft area on the second floor can be a computer area. Three full bathrooms. One Car Garage. Close to downtown Princeton. Excellent schools. Convenient to shopping. $1,725,10060 Prince William Court Princeton, NJ 08540
Courtesy: BHHS Fox & Roach-Princeton Junction, (609) 799-2022
View additional infoNestled in trees near the end of a coveted cul-de-sac, this is the property to end your home search. Professional landscaping, curved approach, with lovely landing will greets you and your family. Inside this 5 bedroom home features contemporary flair with glassed in family room, burnished oak floors and volume ceiling. Sliders from the family room opens to a 24X13 sunroom which connects to the deck. 1st floor master suite with walk-in closet and slider to the back deck. 2nd floor feature 2 bedroom, 1 of which has a sitting room. Pride of ownership throughout. Main HVAC replaced 2019. $849,00020 Knight Drive Plainsboro, NJ 08536Open House: Sunday, 4/28 1:00-4:00PM
Courtesy: RE/MAX of Princeton, (609) 921-9202
View additional infoImagine yourself in beautiful Ponds End! This 4 bedroom 2 1/2 bath colonial awaits your family. With 9 foot ceilings on first floor, updated eat in kitchen with stainless steel appliances, quartz counter tops, and ceramic tile flooring. Comfortable living room and dining room with hardwood flooring for all your entertaining. Andersen windows throughout! Plenty of extra space , with finished basement family room, recreation room, office and laundry room. Updated HVAC. Solar panel system with PPA completed by 12/24. Expansive composite deck in rear yard. 2 car garage. Situated on nearly 2/3 acres, in the West Windsor-Plainsboro school system. Convenient to Princeton Junction train station, all major highways , shopping and corporate centers. Don't hesitate to make this your home! $1,500,000815 Mt Lucas Princeton, NJ 08540
Courtesy: The Addison Group, (862) 251-4915
View additional infoWelcome to the epitome of luxury living in historic Princeton, New Jersey. Nestled amidst lush greenery and scenic landscapes, this magnificent colonial home stands as a testament to timeless elegance and modern comfort. Built in 2021 with meticulous attention to detail and superior craftsmanship, this residence offers a lifestyle of unparalleled sophistication. The interior boasts expansive living spaces flooded with natural light, thanks to large windows that frame picturesque views of the surrounding landscape. The heart of the home is the gourmet kitchen, featuring top-of-the-line Monogram Stainless appliances, custom cabinetry, and a spacious island ideal for culinary endeavors and casual dining alike. Upstairs, the indulgence continues with a luxurious master suite offering a private sanctuary for relaxation and rejuvenation. Pamper yourself in the spa-like ensuite bath, complete with a soaking tub, oversized shower, and dual vanities. Additional bedrooms provide comfort and privacy, each appointed with its own ensuite bath and generous closet space. This is the one you've been waiting for. $1,795,0009 Hilltown Court Plainsboro, NJ 08536Open House: Sunday, 4/28 1:00-4:00PM
Courtesy: Century 21 Abrams & Associates, Inc., (609) 750-7300
View additional infoIntroducing this spectacular 5-bedroom, 3.5-bathroom East facing Turnberry Model home in the highly desirable community of Crossing at Grover's Mill East nestled on an expansive naturally private 1.36-acre lot on a tranquil cul-de-sac. Upon entry, you'll be greeted by a welcoming bright, and airy 2-story foyer adorned with box moldings, hardwood flooring, and a stunning chandelier with a power lift. The formal dining room features chair and crown moldings, creating an ideal setting for hosting gatherings and special occasions. The adjacent formal living room boasts hardwood flooring, crown molding, and recessed lighting, providing a sophisticated ambiance for entertaining guests. Powder room. The updated kitchen is a chef's dream, featuring granite countertops with custom backsplash, a granite center island with cook-top and custom hood, stainless steel appliances, including a wall oven and built-in microwave, a pantry, custom cabinetry, a delightful breakfast area and a butler's bar with granite tops and a custom light fixture. The cozy sunny family room is perfect for relaxation, offering hardwood flooring, a ceiling fan, a built-in corner shelf, an extra-large window, and a wood burning fireplace with a custom mantle. A guest/in-law suite with private full bathroom/stand-up shower, separate private outdoor entry, convenient laundry room with utility sink, built-in cabinets, and access to 3 car garage. Upstairs, the primary suite with double walk-in closet, tray ceiling, plush carpeting, and a large sitting area with wiring for a ceiling fan. The private lavish bath features a soaking tub, stand-up shower, laundry chute, and custom wood shutters. Three additional bedrooms and a hallway bath with a double sink vanity provide ample space for family and guests. The fully finished basement offers additional living space for recreation, media, and play. Sprawling tree lined backyard perfect for outdoor living/entertaining: Blue stone patio with sitting wall, gazebo, additional patio, blue stone front/back walkways, professional landscaping with lots of lighting around the house. Additional features: custom crown molding and recessed lightening throughout, upgraded lighting and electrical wall plates, custom window treatment, 3-car garage, and water outlets, plenty of driveway parking, a new roof, and professional landscaping both front/back. Conveniently located near shopping, restaurants, Princeton Junction train station and top-rated West Windsor Plainsboro schools, this home is truly luxurious and offers the perfect blend of comfort and sophistication for modern living. $1,450,0001004 Route 206 Princeton, NJ 08540
Courtesy: BHHS Fox & Roach - Robbinsville, (609) 890-3300
View additional infoCome see this fabulous two parcel property zoned REO 3. Approved as residential and/or commercial. Totaling almost 7 acres. One parcel is a vacant lot the other has a house. House has a long term tenant for instant revenue. Great spot for office building, playground or automotive. Sold as a package with adjoining parcel at 994 Route 206 Block 34001 Lot 59 Tenant in 994 is month to month and $2,150.00 per month $819,00070 Riverwalk Plainsboro, NJ 08536Open House: Sunday, 4/28 12:00-2:00PM
Courtesy: BHHS Fox & Roach - Princeton, (609) 924-1600
View additional info3 bedroom 2.5 bath Ashton Model (End Unit) with Sunroom addition and Elevator Shaft Delivery June/July. 48+ age requirement units still available! Get here first. Limited availability left in the friendly and robust community of The Townhomes at RiverWalk. Have the pleasure of customizing your own luxurious 55+ Active Adult Community townhome for great beginnings in the next chapter of your life. Quality construction/ building materials, energy efficient Anderson 400 series double hung windows , non-maintenance exterior that includes James Hardie cement siding, 30 year architectural shingle roof, decorative walnut wood grain beadboard "2-car garage" door for ALL units, three-level hydraulic elevator shaft, and so much more. The open floor plan dramatizes the versatile interior of distinction for today, tomorrow, and beyond. Generous space and flexibility for your furnishings and plenty of closet/storage space too. Live modern with a gourmet kitchen enhanced with top-rated stainless steel appliances, yards of quartz countertops, and stylish custom soft close wood cabinets, tile backsplash, and above-range microwave has 6" vent to exterior. Easy on/off by remote gas fireplace, 9' high ceilings first floor/8' high ceiling second floor, 5" floor molding, 4" recessed LED lights, brushed nickel fixtures, and 5" wide engineered hardwood floor planks (1st floor & hallway upstairs), solid oak steps with painted risers and metal balusters are all standard features. Upstairs...The private master suite promotes harmony and is spacious enough for reading chairs. There is a large walk-in closet, tray ceiling, and a blissfully serene bath featuring a 5' soaking tub, 36" x 60" shower with seat, quartz top vanity, and dual under-mount sinks. Two other inviting bedrooms with considerable sized closets await restful nights and with the option for one or two well appointed full baths plus a convenient laundry room. Enjoy extra living space on the third floor with a flex room for unlimited ideas of multipurpose uses. Extra value items include: Carrier HVAC system with programmable Honeywell thermostat, 50-gallon gas hot water heater, and independent sprinkler system for each townhome. Verizon and/or Comcast available. Quick delivery homes are available. Enjoy the scenic Millstone River Hiking Trail, NYC bus transportation, easy drive to NYC/PHL train station, and a quick drive to downtown Princeton. Clubhouse includes: Virtual Game Room, Fitness Center, Indoor Swimming Pool, Movie Theater, Card Room, DIY Studio, and much more for mind/body health. The Ultimate Suburban Lifestyle awaits you in this small enclave of 44 dream pleasing townhomes. 10 year builder warranty included. $738,00071 Riverwalk Plainsboro, NJ 08536Open House: Sunday, 4/28 12:00-2:00PM
Courtesy: BHHS Fox & Roach - Princeton, (609) 924-1600
View additional infoFinal Phase - Active Adult Community - Age restricted 55+ Only 10 townhomes left ! 3 bedroom 2.5 bath new construction townhome. Completion Date September 2024. Experience the ultimate suburban lifestyle in the vibrant, amenity-rich enclave of 45 new construction, dream-pleasing homes in the Townhomes at Riverwalk, designed exclusively for those 55 (still units available those 48) and over. This Fairview model, an interior unit, blends modern conveniences with timeless elegance. Move in now and start enjoying this energy-efficient, quality-built home. The expansive floor plan unfolds before you, a testament to the versatility and thoughtful design that characterize this stunning 3 bedroom, two-and-a-half bath home. The high ceilings soar - 9â on the first floor and 8â on the second - creating a sense of spaciousness that is both grand and inviting. The 5â wide engineered hardwood floors in the main areas and upstairs hallway add a touch of sophistication, harmonizing beautifully with the brushed nickel fixtures and the subtle glow of the LED lighting. The heart of the home is undoubtedly the kitchen, where top-rated stainless steel appliances stand ready to assist in culinary adventures, quartz countertops extend generously for ample space for meal prep, and custom soft-close wood cabinets provide an abundance of storage. The stylish tile backsplash and above-range microwave, which vents directly to the exterior, speaks to the attention to detail that makes this kitchen not only beautiful but also highly functional. The primary suite is a private haven of tranquility. Spacious enough to house reading chairs, it features a large walk-in closet and a tray ceiling. The ensuite bath is akin to a personal spa, complete with a 5â soaking tub, a 36â x 60â shower with a seat, dual under-mount sinks and a quartz top vanity. Two additional bedrooms, each with considerable closet space, share a spacious and well-appointed full bath. The laundry room offers additional closet space. The third floor unveils a large blank canvas for your imagination. Whether you envision a home office, hobby room, or an entertainment area, this multipurpose space can adapt to your desires. The Townhomes at Riverwalk are not just about the homes themselves, but about the lifestyle they offer. The clubhouse is a hub of activity, featuring a Virtual Game Room, Fitness Center, Indoor Swimming Pool, Movie Theater, Card Room, and a DIY Studio. Itâs a place where health, wellness and community converge. Located conveniently near the scenic Millstone River Hiking Trail, with easy access to NYC bus transportation and train stations, this home offers the perfect blend of suburban tranquility and urban accessibility. Enjoy the proximity to downtown Princeton. More than just a place to live, this small enclave of townhomes promises a lifestyle of comfort, luxury and serenity. With a 10-year builder warranty, your peace of mind is ensured, allowing you to fully embrace the ultimate suburban lifestyle that awaits you at The Townhomes at Riverwalk. Photos from Riverwalk #53. $758,00081 Riverwalk Plainsboro, NJ 08536Open House: Sunday, 4/28 12:00-2:00PM
Courtesy: BHHS Fox & Roach - Princeton, (609) 924-1600
View additional info55+ Active Adult Community (a few residences remain available for 48+). Available for delivery this Spring . 3 bedroom, 2.5 bath new construction with sunroom and elevator shaft. Experience the ultimate suburban lifestyle in the vibrant, amenity-rich enclave of 45 new construction, dream-pleasing homes in The Townhomes at Riverwalk. This Fairview model, an interior unit, blends modern conveniences with timeless elegance. Move in now and start enjoying this energy-efficient, quality-built home that includes an elevator shaft for the future addition of an elevator should you want or need to add one to adapt to your lifestyle needs. The expansive floor plan unfolds before you, a testament to the versatility and thoughtful design that characterize this stunning 3 bedroom, two-and-a-half bath home. The high ceilings soar - 9â on the first floor and 8â on the second - creating a sense of spaciousness that is both grand and inviting. The 5â wide engineered hardwood floors in the main areas and upstairs hallway add a touch of sophistication, harmonizing beautifully with the brushed nickel fixtures and the subtle glow of the LED lighting. The heart of the home is undoubtedly the kitchen, where top-rated stainless steel appliances stand ready to assist in culinary adventures, quartz countertops extend generously for ample space for meal prep, and custom soft-close wood cabinets provide an abundance of storage. The stylish tile backsplash and above-range microwave, which vents directly to the exterior, speaks to the attention to detail that makes this kitchen not only beautiful but also highly functional. The sunroom, bathed in natural light, invites you to relax with a book or enjoy a cup of coffee in serene surroundings. For future convenience, there is an elevator shaft, ready to accommodate your changing needs should you want or need to install an elevator. The primary suite is a private haven of tranquility. Spacious enough to house reading chairs, it features a large walk-in closet and a tray ceiling. The ensuite bath is akin to a personal spa, complete with a 5â soaking tub, a 36â x 60â shower with a seat, dual under-mount sinks and a quartz top vanity. Two additional bedrooms, each with considerable closet space, share a spacious and well-appointed full bath. The laundry room offers additional closet space. The third floor unveils a large, finished space, a blank canvas for your imagination. Whether you envision a home office, hobby room, or an entertainment area, this multi-purpose space can adapt to your desires. The Townhomes at Riverwalk are not just about the homes themselves, but about the lifestyle they offer. The clubhouse is a hub of activity, featuring a Virtual Game Room, Fitness Center, Indoor Swimming Pool, Movie Theater, Card Room, and a DIY Studio. Itâs a place where health, wellness and community converge. Located conveniently near the scenic Millstone River Hiking Trail, with easy access to NYC bus transportation and train stations, this home offers the perfect blend of suburban tranquility and urban accessibility. Enjoy the proximity to downtown Princeton. More than just a place to live, this small enclave of townhomes promises a lifestyle of comfort, luxury and serenity. With a 10-year builder warranty, your peace of mind is ensured, allowing you to fully embrace the ultimate suburban lifestyle that awaits you. Photos from #12 Riverwalk Model Home. $768,00073 Riverwalk Plainsboro, NJ 08536Open House: Sunday, 4/28 12:00-2:00PM
Courtesy: BHHS Fox & Roach - Princeton, (609) 924-1600
View additional infoLast Phase - September Delivery - Interior Model with Sunroom! Active Adult Community - Age restricted 55+ 3 bedroom 2.5 bath new construction townhome. Experience the ultimate suburban lifestyle in the vibrant, amenity-rich enclave of 45 new construction, dream-pleasing homes in the Townhomes at Riverwalk, designed exclusively for those 55 (still units available those 48) and over. This Fairview model, an interior unit, blends modern conveniences with timeless elegance. Move in now and start enjoying this energy-efficient, quality-built home that includes an elevator shaft for the future addition of an elevator should you want or need to add one to adapt to your lifestyle needs. The expansive floor plan unfolds before you, a testament to the versatility and thoughtful design that characterize this stunning 3 bedroom, two-and-a-half bath home. The high ceilings soar - 9â on the first floor and 8â on the second - creating a sense of spaciousness that is both grand and inviting. The 5â wide engineered hardwood floors in the main areas and upstairs hallway add a touch of sophistication, harmonizing beautifully with the brushed nickel fixtures and the subtle glow of the LED lighting. The heart of the home is undoubtedly the kitchen, where top-rated stainless steel appliances stand ready to assist in culinary adventures, quartz countertops extend generously for ample space for meal prep, and custom soft-close wood cabinets provide an abundance of storage. The stylish tile backsplash and above-range microwave, which vents directly to the exterior, speaks to the attention to detail that makes this kitchen not only beautiful but also highly functional. The primary suite is a private haven of tranquility. Spacious enough to house reading chairs, it features a large walk-in closet and a tray ceiling. The ensuite bath is akin to a personal spa, complete with a 5â soaking tub, a 36â x 60â shower with a seat, dual under-mount sinks and a quartz top vanity. Two additional bedrooms, each with considerable closet space, share a spacious and well-appointed full bath. The laundry room offers additional closet space. The third floor unveils a large blank canvas for your imagination. Whether you envision a home office, hobby room, or an entertainment area, this multipurpose space can adapt to your desires. The Townhomes at Riverwalk are not just about the homes themselves, but about the lifestyle they offer. The clubhouse is a hub of activity, featuring a Virtual Game Room, Fitness Center, Indoor Swimming Pool, Movie Theater, Card Room, and a DIY Studio. Itâs a place where health, wellness and community converge. Located conveniently near the scenic Millstone River Hiking Trail, with easy access to NYC bus transportation and train stations, this home offers the perfect blend of suburban tranquility and urban accessibility. Enjoy the proximity to downtown Princeton. More than just a place to live, this small enclave of townhomes promises a lifestyle of comfort, luxury and serenity. With a 10-year builder warranty, your peace of mind is ensured, allowing you to fully embrace the ultimate suburban lifestyle that awaits you at The Townhomes at Riverwalk. Photos from Riverwalk #53.
Courtesy: RE/MAX Our Town, (732) 419-9300
View additional infoOpies Grist Mill was converted to a home in the late 60's but was unfortunately damaged during Ida, all utilities need to be replaced/ Please be sure to do your own due diligence. Being sold "AS IS".This property comes with over an acre of property which also includes a 3 car garage/barn with large loft area. Don't miss your opportunity to own a bit of history. Listing agent must accompany for all showings - Please DO NOT WALK THE PROPERTY WITHOUT LISTING AGENT $850,00015 Southern Way Princeton, NJ 08540Open House: Sunday, 4/28 1:00-4:00PM
Courtesy: Weichert Realtors - Princeton, (609) 921-1900
View additional infoDon't miss this bright and light colonial in sought-after Riverside street close to town and University. A welcoming front porch introduces you to the front door and the open living and dining areas. A step down family room addition with multiple built-in shelves overlooks the backyard. The eat-in kitchen is adjacent to a small office, the powder room and the garage. Upstairs are three bedrooms and a hall bathroom. Additional features of this home include hardwood floors, a partial basement, a one car garage and a lovely backyard.
Courtesy: Toll Brothers Real Estate, (908) 537-1915
View additional info3 Bedroom, 3 full bath townhome to be complete for Summer move-in. Conveniently located in West Windsor Township, this townhome community offers easy living for all ages. This two story home, features a full bath on the first level plus 3 bedrooms and 2 full baths on the 2nd level. This home will be completed by end of summer, just in time for school. The white kitchen features a spacious island with granite counter tops, stainless steel appliances including a 36" Whirlpool side-by-side refrigerator, vented exhaust and a dedicated pantry. Open concept living for entertaining, and a sliding glass door leads to a private patio. Primary bedroom suite features a walk-in closet, lavish bath with dual sinks and walk-in shower with seat. The direct entry garage includes and Electric Vehicle pre-wire plus the community will have EV charging stations. A shuttle to the train station, clubhouse with outdoor pool, fitness center, and more add to the appeal of this luxury townhome community. Local sidewalks lead to shopping and coffee shops. Don't miss this opportunity. Schedule your visit soon!
Courtesy: Toll Brothers Real Estate, (908) 537-1915
View additional infoConveniently located in West Windsor Township, this townhome community offers easy living for all ages. This three level home, 3 bedroom home features a spacious loft on the 3rd level, cathedral ceiling great room, and spacious master suite with private balcony. The gourmet kitchen includes a spacious island with granite counter tops, stainless steel appliances including a 36" Whirlpool side-by-side refrigerator, vented exhaust and a dedicated pantry. Open concept living for entertaining is complimented by a grand cathedral ceiling. Primary bedroom suite features a walk-in closet, lavish bath with dual sinks and walk-in shower with seat. The direct entry garage includes and Electric Vehicle pre-wire plus the community will have EV charging stations. A shuttle to the train station, clubhouse with outdoor pool, fitness center, and more add to the appeal of this luxury townhome community. Local sidewalks lead to shopping and coffee shops. Don't miss this opportunity. Schedule your visit soon! How may I help you?Get property information, schedule a showing or find an agent |
|||||||||||||||||||||||||||||||||||||||||||||||||||||||||||||||||
Copyright © Metropolitan Regional Information Systems, Inc.


