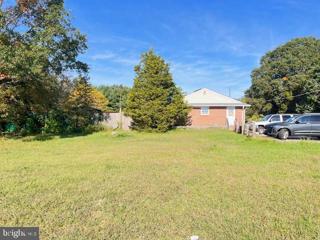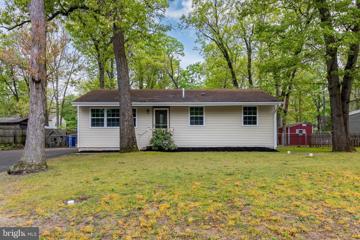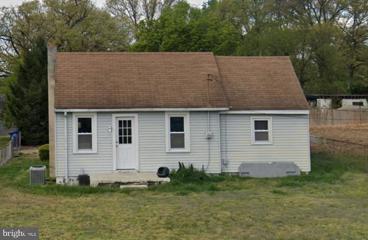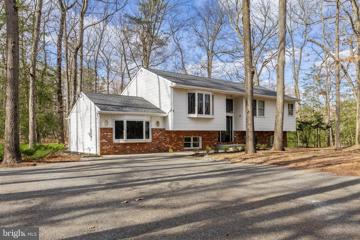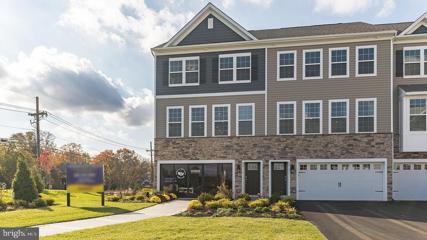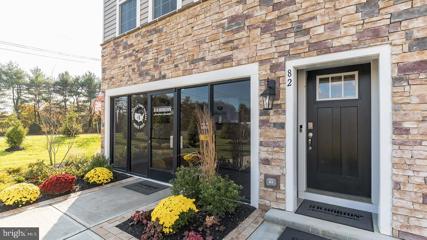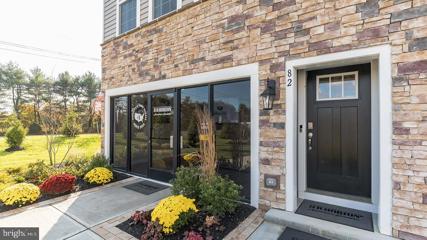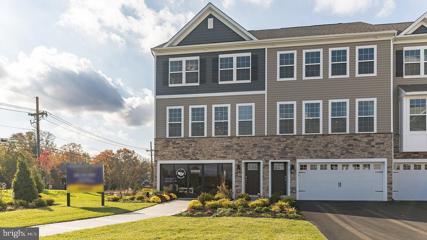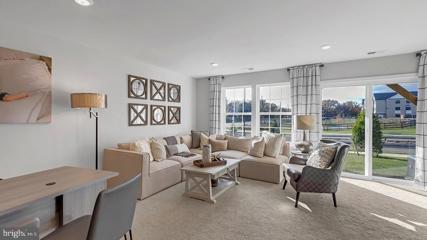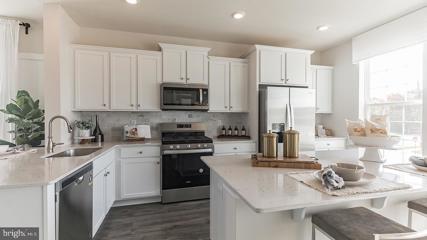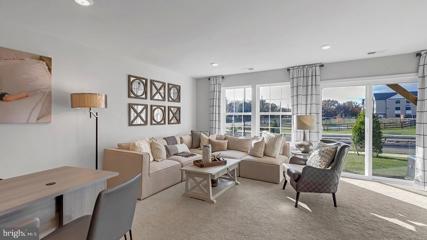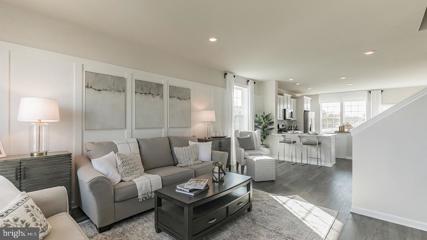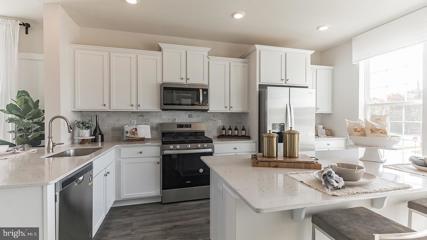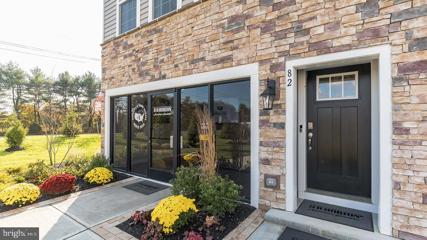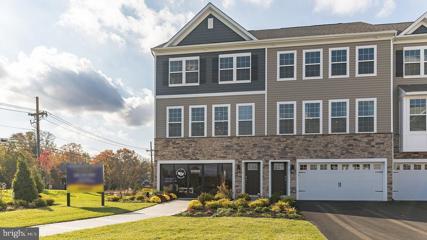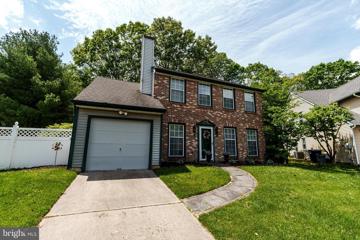 |  |
|
Masonville NJ Real Estate & Homes for Sale
Masonville real estate listings include condos, townhomes, and single family homes for sale.
Commercial properties are also available.
If you like to see a property, contact Masonville real estate agent to arrange a tour
today! We were unable to find listings in Masonville, NJ
Showing Homes Nearby Masonville, NJ
Courtesy: RE/MAX First Realty, (732) 257-3500
View additional infoFully updated home 2 bedrooms, 2 full baths, large fully finished walk-up attic and huge basement with high ceiling. Central AC/HVAC(brand new). Newly converted gas for fuel! Attention to detail. Freshly painted with neutral color throughout the whole house. Brand new roof and siding. The house features an open floor layout, brand new hardwood floor on the 1st floor. Recess lights throughout. New windows, doors, moldings. Large coat closets. Huge fully finished basement, high ceiling, recess lights and many outlets. It also has a large laundry room and a utility room. Fenced private backyard with a walk out deck for you to enjoy. Right next to Rancocas exit on 295. Close to shops and major highways. There are just too much nice features to list here. Come and see it for yourself. You will WOW this one! Unpack and enjoy this beautiful home!
Courtesy: Compass New Jersey, LLC - Moorestown, (856) 214-2639
View additional info**Best and Final offers due Mon. 5/20 at 12pm.** Welcome to this updated, 2 Bedroom, 2.5 Bath unit that is move-in ready! As you approach the front door, you are greeted by a private front porch, perfect for enjoying morning coffee or evening relaxation. Upon entry, the main level boasts a combined living and dining area with neutral flooring and paint creating a welcoming space for everyday living. Adjacent, the updated kitchen offers wood cabinets with sparkling granite countertops, stylish subway tile backsplash, and stainless steel appliances. Upstairs, retreat to the primary suite, complete with newer carpeting, a spacious walk-in closet, and a private bath with a tub/shower combination. An additional bedroom also with newer carpeting has its own private bath that provides comfort and convenience for family or guests. There is access to laundry to complete the space. Located near Rt. 38, I-295, and shopping. Donât miss out on your opportunity to make this space your own!
Courtesy: HomeSmart First Advantage Realty, (856) 363-3000
View additional infoFINAL OPEN HOUSE WILL BE ON FRIDAY, MAY 17TH FROM 5:30PM-6:30PM This exquisite townhome is newly renovated with a stunning black and white theme throughout. The first floor boasts a family room with a working gas fireplace wrapped in quartz stone, as well as the formal dining and living room areas which seamlessly integrate with the gorgeous new kitchen. There's also a patio and half bathroom on the first floor. The entire kitchen has been remodeled with features such as white wave subway tile backsplash, quartz countertops, all new cabinets, new sink, faucet and fixtures, garbage disposal and all new appliances. On the second floor, you'll find an owner's suite complete with a walk-in closet, fully remodeled en-suite bath featuring a standing shower tub and brand new tiles, toilet and vanity. Additionally, there are two more bedrooms and a fully renovated hallway bath. Every aspect of this home has been meticulously designed with a keen eye for detail. Additional noteworthy updates to this spectacular townhome are the brand new luxury vinyl flooring throughout the entire home. Recessed lighting installed in each room. There's a new chandelier gracing the dining area. The Ring doorbell and new thermostat come with the home. The HVAC ducts and vents have beenâprofessionally cleaned. The plumbing has been updated in all major areas with shut-off valves installed in the two full bathrooms. Schedule your private home tour TODAY!
Courtesy: Property Management Services of Burlington County
View additional infoPRICE DROP!!!! As-IS! No further negotiation! Welcome Home to this unique property, very private, in desirable Hainesport Twp, sitting on 5 acres of land. This 3 bedroom, 2.5 Bath Custom Ranch features an open floor plan with hardwood floors throughout. This home features 3 entry ways, side entry with wood flooring flowing into an open floor plan to kitchen and living room, front entry and interior garage. The kitchen features wonderful cabinetry surrounding the entire kitchen boasting tons of storage which opens to an oversized living room with wood burning fireplace with beautiful floor to ceiling brick enclosure, wait there's more, walk out into a fully enclosed glass sunroom with ceramic flooring overlooking a oversized side yard with pond, basketball court and pergola. Back side, features 3 nicely appointed bedrooms and main bath with tiled tub surround and tiled flooring. A 2 car garage has access to the main house and a one bedroom on-suite for your guest(s). This is one house you don't want to pass up. Solar panels, 5 car driveway, 5 acres of property for privacy, beautiful interior to call your own. Come take a look. 24 hour notice a MUST. Call agent for showing instructions.
Courtesy: BHHS Fox & Roach-Mullica Hill South, (856) 343-6000
View additional infoIf you are looking for a move in ready home in the heart of Rancocas Woods, this one is for you . All the upgrades have been done for you . All you have to do is move in. This fully renovated rancher offers new siding, new windows. Roof is about 5 years old. New laminate plank flooring throughout the main living area. New carpet in all 3 bedrooms. New interior doors, all brand new trim and fresh paint. New electrical wiring all throughout . Brand new kitchen cabinets with beautiful quartz counter tops. New HVAC system was installed. New Hot water heater. Updated bathroom. Fully fenced in yard. This one you will not want to miss . Schedule your showing today before itâs gone.
Courtesy: NJ Capital Realty LLC, (609) 394-1114
View additional infoDon't miss this beautiful home that boast a newly upgraded kitchen with quartz countertops. This home has 4 bedrooms, 2 full and 2 half baths. Huge backyard for all your entertainment needs. Interact with your family while admiring your kitchen with an open floor plan. This house is located in the highly desired Devonshire development in Mt. Laurel. Large, finished basement with multiple rooms. Entertain your guess with a functional wet bar, exercise room or bedroom depending on your needs with a half bath to match. Let your imagination flow as you see a huge bonus room on the main level. The family room is connected to the kitchen and the dining room for formal dining. A separate washroom, mudroom, and pantry are between your 2-car garage and kitchen. The primary suite features a walk-in shower, double vanity, 2 huge walk-in closets, spacious linen closet, and a private water closet. New luxury flooring throughout the house. The well-maintained home is located in a quiet neighborhood and the Mt laurel school system is excellent. Convenient access to Rt. 295, Turnpike or public transportation. Don't let this one get away.
Courtesy: Keyvest, LLC, (877) 662-7540
View additional infoWelcome to this Ranch style home in desirable Hainesport with fenced yard on large corner lot. Enter into this 3 bedroom 1 bathroom home through the back door into an enclosed lounge-about porch which leads to the kitchen. Off the hall is a large laundry room/pantry with lots of storage. By this home for your self or keep as an investment property. See photos for financials. Please do not disturb the tenants Open House: Saturday, 5/18 11:00-1:00PM
Courtesy: EXP Realty, LLC, (856) 267-5496
View additional infoImpressive Hainesport property privately situated on over 4 acres! This home has brand new updates throughout! The entire outside of the home is wooded and private and offers serene, picturesque views from every window! The main floor has new updated engineered wood based flooring in every room as well as fresh paint! The living room offers a large bay window and cathedral ceiling. The formal dining space also has a vaulted ceiling and French door slider leading to the expansive deck! The kitchen has freshly painted cabinetry and a large breakfast area. There are two bedrooms on this floor including the primary suite with ensuite bath, large walk in closet and French door slider overlooking the private yard! There is an additional updated full bath on this floor as well! The lower level has a large family room with updated flooring and fresh paint as well plus recessed lighting! This floor has two other great sized bedrooms and a full bath. There is also a large finished room off of the living area that can be used as a home office or has potential for an in law suite or 5th bedroom since there is access to the space through a separate entrance. Outside, there is a large deck that spans the entire length of the home making it perfect for entertaining! There is also a detached barn style garage with electric for unlimited storage! Sellers have made many updates to all of the major systems for the property very recently including new roof & gutters on entire house and garage (2023), new HVAC system, attic weatherization and air sealing (2024) and new hot water heater (2022). Make your appointment to see this great home today! $1,800,0002315 Fostertown Road Hainesport, NJ 08036
Courtesy: Coldwell Banker Realty, (856) 235-0101
View additional infoDiscover a rare opportunity to own a beautifully renovated traditional farmhouse set on nearly 20 acres of picturesque land. This stunning property includes the adjacent 2319 Fostertown Road, making it perfect for equestrian enthusiasts, nature lovers, or those seeking a luxurious retreat. The main house boasts over 5100 sq ft of living space, featuring a grand two-story great room with expansive windows that offer breathtaking views of the wooded backyard and the newly resurfaced in-ground pool (2024). The large gourmet kitchen is a chef's dream, complete with granite countertops, large center island, built-in pantry cabinets, and modern stainless steel appliances including a built-in refrigerator, double wall oven, dishwasher, built-in microwave, and gas cooktop. Enjoy meals in the elegant dining room, with chair rail and a picturesque window overlooking the wooded side yard. The impressive foyer with wainscoting leads to a formal living room with a wood-burning fireplace adorned with custom trim. A cozy game room with another wood-burning fireplace opens onto a custom composite deck, perfect for entertaining. The first floor also features a convenient powder room and a laundry/mud room with access to the two-car attached side entrance garage. Two beautiful staircases lead to the second floor, where you'll find an expansive upstairs loft, four large bedrooms and three full baths. The primary suite is a sanctuary, with multiple walk-in closets and built-in window seats. This one of a kind property includes a seven-stall horse barn with two finished rooms, ideal for a tack room, man cave or even a craft/exercise room, and the approximately 8,000 sq ft indoor riding arena with LED lighting, offers endless possibilities. The front entrance is secured by a PVC split rail fence and wrought iron motorized gate with a keypad opener. Fenced areas also include the pool and the pasture outside the riding arena. The roof on the main house and barn were updated in 2017 as well as both were resided with Cedar Impressions vinyl shake ensuring peace of mind and modern efficiency. The barn windows were also updated and mini splits were added. Donât miss this exceptional property that combines the charm of farmhouse living with modern amenities and ample space for outdoor activities. Schedule your private tour today and experience the unparalleled charm and luxury of 2315 Fostertown Road. $749,9004 Jazz Way Mount Laurel, NJ 08054Open House: Sunday, 5/19 12:00-3:00PM
Courtesy: Century 21 Alliance-Medford, (609) 654-8797
View additional infoThe pride of homeownership is reflected in this beautifully manicured, renovated and well maintained 3 bedroom, 3 bath home. where you can enjoy main level living with upstairs loft and finished lower level. A winding EP Henry paver walkway leads to a gated front courtyard. The elegant 8 ft high door opens to an open concept living room with soaring vaulted ceiling. This former model home reflects, gleaming rich cherry hardwood flooring that flows throughout the main living areas of the home. A gas fireplace with tile surround, recessed lights and large casement windows in every room allow light and create an airy feel to the home. The living opens to the dining room with 10 ft high tray ceiling, chandelier and recessed lighting. Family and friends will appreciate the gourmet meals created in this sleek black and white kitchen with granite, updated ss appliances, gas cooktop and a convenient walk in pantry closet. A sunny Florida room/breakfast room with walls of windows sits off the kitchen. Spend mornings enjoying breakfast overlooking the beauty of the trex deck with black aluminum railing system as well as the 20 x 40 ft swimming pool, and adjoining spa. Drink in the natural beauty of the woods beyond the rear yard. The resort feel of this impressive home is also evident in the Owner's Suite which boasts hardwood flooring, his and hers walk in closets in with built in closet systems, and French doors leading to the sunny Florida room boasting oversized windows overlooking the backyard oasis. Step into a renovated Owner's Bath with luxurious frameless walk in shower , his and hers sinks with Dekton Silestone , antimicrobial countertops, featuring a vanity area, and a bonus built in laundry basket drawer. The laundry room displays convenient built in white wall cabinetry with built in utility sink cabinet and area for hanging fine washables, Samsung washer and dryer, tile flooring and leads to the oversize side turned garage with soaring ceilings perfect for the car enthusiast with an additional storage area as well as Coleman organization system, additional windows added in 2021 and freshly painted this year, as well as new Lift master garage door openers and remotes with 2 coded keypads The newly carpeted staircase with curved wall leads you from the main level leads to a spacious loft with overlook, perfect for lounging or a home office . Downstairs discover the expansive finished lower level with large entertaining room, kitchenette, full bath, exercise room and Anderson Slider leading to the graceful beauty of the rear yard with bluestone patio and paver path. This private rear yard also showcases an in-ground pool with new landscaping and river rock overlooking the lovely grounds and woods beyond. This move in ready home has been lovingly maintained and updated. The basement was painted in 2024. Trex Tropical Island Mist deck was replaced in 2022. Railing has been replaced and additional fencing for privacy has been recently added. The heated pool has been well maintained with newer capping, and 2023 filter, This home also boasts a Honeywell air system with new air scrubber, ultraviolet cleaner and humidifier. Newer LED lighting throughout, and whole house generator add to the multitude of conveniences and efficiencies this home has to offer. Best of all the HOA fee includes lawn maintenance and snow removal. So why wait? Make this jewel your very own .
Courtesy: ListWithFreedom.com, (855) 456-4945
View additional infoWelcome to your dream home at 7703 Normandy Drive in the highly coveted Park Place community! It is all about location, location, location, and boy does this home hit on all cylinders! This newly renovated condo is a masterpiece of modern living, offering unparalleled comfort and style. It is conveniently located minutes from Centerton Plaza, multiple grocery stores, restaurants, and fun activities like TopGolf. Don't forget to check out the community's amenities, like walking trails around the local pond, playground, baseball field, and multiple basketball courts and tennis courts! Once you arrive at your new home, step inside to discover a spacious living room adorned with a stunning corner gas fireplace, perfect for those cozy nights in. Glass doors lead from the living room to a covered balcony, providing a serene retreat overlooking lush greenery. The main level boasts a well-appointed kitchen, convenient laundry facilities, two generously sized bedrooms, and two full baths for ultimate convenience. Recent upgrades include new flooring throughout the entire first floor, new vanities in the bathrooms, and a new dishwasher installed in 2023, ensuring both style and functionality. Descend to the lower level and prepare to be amazed by the vast fully finished basement space, adding approximately 800 square feet of additional living area. The beautifully finished basement features a large great room, ideal for entertaining guests, along with a generously sized bonus room and convenient half bath. Don't miss your chance to experience the epitome of convenient living in this remarkable condo. Schedule your showing today and seize the opportunity to make 7703 Normandy Drive your new home sweet home!
Courtesy: D.R. Horton Realty of New Jersey, (609) 622-8228
View additional infoPhase 2 END HOMESITE - The convenience of luxury townhome living meets the amenities and spaciousness of a single-family home with the Atlas new construction floorplan. This ATLAS plan by D.R. Horton is a stunning new, open concept home with 2,270 square feet of living space, 3 bedrooms, 2.5 baths and a 2-car garage situated in The Gables at Mt. Laurel, D.R. Horton's NEWEST community just minutes from Routes 38, 73 and 70, local dining and shopping venues! The main level, featuring 9 ft. ceilings has a large bright living space, which is open to the spacious kitchen and eating areas, with a large modern island, providing plenty of additional storage and room for cooking and entertaining. Off the dining room you will find a 12 x 10 composite deck to enjoy the outdoors & beautiful sunsets after dinner! The upper level boasts 3 bedrooms, a hall bath and the convenience of an upstairs laundry room. The owner's suite features a large walk-in closet and owner's bath with a luxury shower. There is a finished lower level rec room (similar to an above-ground, walkout basement) which could make a great entertainment room, home gym or office --- the options are endless! This home comes complete with D.R. Horton's new Smart Home System featuring a Qolsys IQ Panel, Honeywell Z-Wave Thermostat, Amazon Echo Dot, Skybell, Eaton Z-Wave Switch and Kwikset Smart Door Lock. Outside you will find a landscape package including front yard sod, trees and shrubs placed in front of the home in designated areas. The value of our ALL-IN included options are unbeatable! *Photos representative of plan only and may vary as built. *Any current incentives may be with the use of preferred lender. See sales Representatives for details and book your appointment today! This is the time to own vs. rent and invest in your future of home ownership.
Courtesy: D.R. Horton Realty of New Jersey, (609) 622-8228
View additional infoPhase 2 END HOMESITE - The convenience of luxury townhome living meets the amenities and spaciousness of a single-family home with the Atlas new construction floorplan. This ATLAS plan by D.R. Horton is a stunning new, open concept home with 2,270 square feet of living space, 3 bedrooms, 2.5 baths and a 2-car garage situated in The Gables at Mt. Laurel, D.R. Horton's NEWEST community just minutes from Routes 38, 73 and 70, local dining and shopping venues! The main level, featuring 9 ft. ceilings has a large bright living space, which is open to the spacious kitchen and eating areas, with a large modern island, providing plenty of additional storage and room for cooking and entertaining. Off the dining room you will find a 12 x 10 composite deck to enjoy the outdoors & beautiful sunsets after dinner! The upper level boasts 3 bedrooms, a hall bath and the convenience of an upstairs laundry room. The owner's suite features a large walk-in closet and owner's bath with a luxury shower. There is a finished lower-level rec room (similar to an above-ground, walkout basement) which could make a great entertainment room, home gym or office --- the options are endless! This home comes complete with D.R. Horton's new Smart Home System featuring a Qolsys IQ Panel, Honeywell Z-Wave Thermostat, Amazon Echo Dot, Skybell, Eaton Z-Wave Switch and Kwikset Smart Door Lock. Outside you will find a landscape package including front yard sod, trees and shrubs placed in front of the home in designated areas. The value of our ALL-IN included options are unbeatable! *Photos representative of plan only and may vary as built. *Any current incentives may be with the use of preferred lender. See sales Representatives for details and book your appointment today! This is the time to own vs. rent and invest in your future of home ownership.
Courtesy: D.R. Horton Realty of New Jersey, (609) 622-8228
View additional infoPhase 2 END HOMESITE - The convenience of luxury townhome living meets the amenities and spaciousness of a single-family home with the Atlas new construction floorplan. This ATLAS plan by D.R. Horton is a stunning new, open concept home with 2,270 square feet of living space, 3 bedrooms, 2.5 baths and a 2-car garage situated in The Gables at Mt. Laurel, D.R. Horton's NEWEST community just minutes from Routes 38, 73 and 70, local dining and shopping venues! The main level, featuring 9 ft. ceilings has a large bright living space, which is open to the spacious kitchen and eating areas, with a large modern island, providing plenty of additional storage and room for cooking and entertaining. Off the dining room you will find a 12 x 10 composite deck to enjoy the outdoors & beautiful sunsets after dinner! The upper level boasts 3 bedrooms, a hall bath and the convenience of an upstairs laundry room. The owner's suite features a large walk-in closet and owner's bath with a luxury shower. There is a finished lower-level rec room (similar to an above-ground, walkout basement) which could make a great entertainment room, home gym or office --- the options are endless! This home comes complete with D.R. Horton's new Smart Home System featuring a Qolsys IQ Panel, Honeywell Z-Wave Thermostat, Amazon Echo Dot, Skybell, Eaton Z-Wave Switch and Kwikset Smart Door Lock. Outside you will find a landscape package including front yard sod, trees and shrubs placed in front of the home in designated areas. The value of our ALL-IN included options are unbeatable! *Photos representative of plan only and may vary as built. *Any current incentives may be with the use of preferred lender. See sales Representatives for details and book your appointment today! This is the time to own vs. rent and invest in your future of home ownership.
Courtesy: D.R. Horton Realty of New Jersey, (609) 622-8228
View additional infoFINAL PHASE -- NORTHEAST FACING - END HOMESITE - The convenience of luxury townhome living meets the amenities and spaciousness of a single-family home with the Atlas new construction floorplan. This ATLAS plan by D.R. Horton is a stunning new, open concept home with 2,270 square feet of living space, 3 bedrooms, 2.5 baths and a 2-car garage situated in The Gables at Mt. Laurel, D.R. Horton's NEWEST community just minutes from Routes 38, 73 and 70, local dining and shopping venues! The main level, featuring 9 ft. ceilings has a large bright living space, which is open to the spacious kitchen and eating areas, with a large modern island, providing plenty of additional storage and room for cooking and entertaining. Off the dining room you will find a 12 x 10 composite deck to enjoy the outdoors & beautiful sunsets after dinner! The upper level boasts 3 bedrooms, a hall bath and the convenience of an upstairs laundry room. The owner's suite features a large walk-in closet and owner's bath with a luxury shower. There is a finished lower-level rec room (similar to an above-ground, walkout basement) which could make a great entertainment room, home gym or office --- the options are endless! This home comes complete with D.R. Horton's new Smart Home System featuring a Qolsys IQ Panel, Honeywell Z-Wave Thermostat, Amazon Echo Dot, Skybell, Eaton Z-Wave Switch and Kwikset Smart Door Lock. Outside you will find a landscape package including front yard sod, trees and shrubs placed in front of the home in designated areas. The value of our ALL-IN included options are unbeatable! *Photos representative of plan only and may vary as built. *Any current incentives may be with the use of preferred lender. See sales Representatives for details and book your appointment today! This is the time to own vs. rent and invest in your future of home ownership.
Courtesy: D.R. Horton Realty of New Jersey, (609) 622-8228
View additional infoFINAL PHASE - 1ST FLOOR FULL BATH - The convenience of luxury townhome living meets the amenities and spaciousness of a single-family home with the Atlas new construction floorplan. This ATLAS plan by D.R. Horton is a stunning new, open concept home with 2,270 square feet of living space, 3 bedrooms, 3.5 baths and a 2-car garage situated in The Gables at Mt. Laurel, D.R. Horton's NEWEST community just minutes from Routes 38, 73 and 70, local dining and shopping venues! The main level, featuring 9 ft. ceilings has a large bright living space, which is open to the spacious kitchen and eating areas, with a large modern island, providing plenty of additional storage and room for cooking and entertaining. Off the dining room you will find a 12 x 10 composite deck to enjoy the outdoors & beautiful sunsets after dinner! The upper level boasts 3 bedrooms, a hall bath and the convenience of an upstairs laundry room. The owner's suite features a large walk-in closet and owner's bath with a luxury shower. There is a finished lower-level rec room (similar to an above-ground, walkout basement) which could make a great entertainment room, home gym or office --- the options are endless! This home comes complete with D.R. Horton's new Smart Home System featuring a Qolsys IQ Panel, Honeywell Z-Wave Thermostat, Amazon Echo Dot, Skybell, Eaton Z-Wave Switch and Kwikset Smart Door Lock. Outside you will find a landscape package including front yard sod, trees and shrubs placed in front of the home in designated areas. The value of our ALL-IN included options are unbeatable! *Photos representative of plan only and may vary as built. *Any current incentives may be with the use of preferred lender. See sales Representatives for details and book your appointment today! This is the time to own vs. rent and invest in your future of home ownership.
Courtesy: D.R. Horton Realty of New Jersey, (609) 622-8228
View additional infoPHASE 2, FINAL SECTION - OPEN FLOOR PLAN - The convenience of luxury townhome living meets the amenities and spaciousness of a single-family home with the Atlas new construction floorplan. This ATLAS plan by D.R. Horton is a stunning new, open concept home with 2,270 square feet of living space, 3 bedrooms, 2.5 baths and a 2-car garage situated in The Gables at Mt. Laurel, D.R. Horton's NEWEST community just minutes from Routes 38, 73 and 70, local dining and shopping venues! The main level, featuring 9 ft. ceilings has a large bright living space, which is open to the spacious kitchen and eating areas, with a large modern island, providing plenty of additional storage and room for cooking and entertaining. Off the dining room you will find a 12 x 10 composite deck to enjoy the outdoors & beautiful sunsets after dinner! The upper level boasts 3 bedrooms, a hall bath and the convenience of an upstairs laundry room. The owner's suite features a large walk-in closet and owner's bath with a luxury shower. There is a finished lower-level rec room (similar to an above-ground, walkout basement) which could make a great entertainment room, home gym or office --- the options are endless! This home comes complete with D.R. Horton's new Smart Home System featuring a Qolsys IQ Panel, Honeywell Z-Wave Thermostat, Amazon Echo Dot, Skybell, Eaton Z-Wave Switch and Kwikset Smart Door Lock. Outside you will find a landscape package including front yard sod, trees and shrubs placed in front of the home in designated areas. The value of our ALL-IN included options are unbeatable! *Photos representative of plan only and may vary as built. *Any current incentives may be with the use of preferred lender. See sales Representatives for details and book your appointment today! This is the time to own vs. rent and invest in your future of home ownership.
Courtesy: D.R. Horton Realty of New Jersey, (609) 622-8228
View additional infoFINAL PHASE WITH WOODED BACKDROP - 1ST FLOOR FULL BATH - The convenience of luxury townhome living meets the amenities and spaciousness of a single-family home with the Atlas new construction floorplan. This ATLAS plan by D.R. Horton is a stunning new, open concept home with 2,270 square feet of living space, 3 bedrooms, 3.5 baths and a 2-car garage situated in The Gables at Mt. Laurel, D.R. Horton's NEWEST community just minutes from Routes 38, 73 and 70, local dining and shopping venues! The main level, featuring 9 ft. ceilings has a large bright living space, which is open to the spacious kitchen and eating areas, with a large modern island, providing plenty of additional storage and room for cooking and entertaining. Off the dining room you will find a 12 x 10 composite deck to enjoy the outdoors & beautiful sunsets after dinner! The upper level boasts 3 bedrooms, a hall bath and the convenience of an upstairs laundry room. The owner's suite features a large walk-in closet and owner's bath with a luxury shower. There is a finished lower-level rec room (similar to an above-ground, walkout basement) which could make a great entertainment room, home gym or office --- the options are endless! This home comes complete with D.R. Horton's new Smart Home System featuring a Qolsys IQ Panel, Honeywell Z-Wave Thermostat, Amazon Echo Dot, Skybell, Eaton Z-Wave Switch and Kwikset Smart Door Lock. Outside you will find a landscape package including front yard sod, trees and shrubs placed in front of the home in designated areas. The value of our ALL-IN included options are unbeatable! *Photos representative of plan only and may vary as built. *Any current incentives may be with the use of preferred lender. See sales Representatives for details and book your appointment today! This is the time to own vs. rent and invest in your future of home ownership.
Courtesy: D.R. Horton Realty of New Jersey, (609) 622-8228
View additional infoPHASE 2, FINAL SECTION - OPEN FLOOR PLAN - WOODED BACKDROP - The convenience of luxury townhome living meets the amenities and spaciousness of a single-family home with the Atlas new construction floorplan. This ATLAS plan by D.R. Horton is a stunning new, open concept home with 2,270 square feet of living space, 3 bedrooms, 2.5 baths and a 2-car garage situated in The Gables at Mt. Laurel, D.R. Horton's NEWEST community just minutes from Routes 38, 73 and 70, local dining and shopping venues! The main level, featuring 9 ft. ceilings has a large bright living space, which is open to the spacious kitchen and eating areas, with a large modern island, providing plenty of additional storage and room for cooking and entertaining. Off the dining room you will find a 12 x 10 composite deck to enjoy the outdoors & beautiful sunsets after dinner! The upper level boasts 3 bedrooms, a hall bath and the convenience of an upstairs laundry room. The owner's suite features a large walk-in closet and owner's bath with a luxury shower. There is a finished lower-level rec room (similar to an above-ground, walkout basement) which could make a great entertainment room, home gym or office --- the options are endless! This home comes complete with D.R. Horton's new Smart Home System featuring a Qolsys IQ Panel, Honeywell Z-Wave Thermostat, Amazon Echo Dot, Skybell, Eaton Z-Wave Switch and Kwikset Smart Door Lock. Outside you will find a landscape package including front yard sod, trees and shrubs placed in front of the home in designated areas. The value of our ALL-IN included options are unbeatable! *Photos representative of plan only and may vary as built. *Any current incentives may be with the use of preferred lender. See sales Representatives for details and book your appointment today! This is the time to own vs. rent and invest in your future of home ownership.
Courtesy: D.R. Horton Realty of New Jersey, (609) 622-8228
View additional infoPHASE 2, FINAL SECTION - OPEN FLOOR PLAN - WOODED BACKDROP - The convenience of luxury townhome living meets the amenities and spaciousness of a single-family home with the Atlas new construction floorplan. This ATLAS plan by D.R. Horton is a stunning new, open concept home with 2,270 square feet of living space, 3 bedrooms, 2.5 baths and a 2-car garage situated in The Gables at Mt. Laurel, D.R. Horton's NEWEST community just minutes from Routes 38, 73 and 70, local dining and shopping venues! The main level, featuring 9 ft. ceilings has a large bright living space, which is open to the spacious kitchen and eating areas, with a large modern island, providing plenty of additional storage and room for cooking and entertaining. Off the dining room you will find a 12 x 10 composite deck to enjoy the outdoors & beautiful sunsets after dinner! The upper level boasts 3 bedrooms, a hall bath and the convenience of an upstairs laundry room. The owner's suite features a large walk-in closet and owner's bath with a luxury shower. There is a finished lower-level rec room (similar to an above-ground, walkout basement) which could make a great entertainment room, home gym or office --- the options are endless! This home comes complete with D.R. Horton's new Smart Home System featuring a Qolsys IQ Panel, Honeywell Z-Wave Thermostat, Amazon Echo Dot, Skybell, Eaton Z-Wave Switch and Kwikset Smart Door Lock. Outside you will find a landscape package including front yard sod, trees and shrubs placed in front of the home in designated areas. The value of our ALL-IN included options are unbeatable! *Photos representative of plan only and may vary as built. *Any current incentives may be with the use of preferred lender. See sales Representatives for details and book your appointment today! This is the time to own vs. rent and invest in your future of home ownership.
Courtesy: D.R. Horton Realty of New Jersey, (609) 622-8228
View additional infoFINAL PHASE -- BEAUTIFUL WOODED BACKDROP - END HOMESITE - The convenience of luxury townhome living meets the amenities and spaciousness of a single-family home with the Atlas new construction floorplan. This ATLAS plan by D.R. Horton is a stunning new, open concept home with 2,270 square feet of living space, 3 bedrooms, 2.5 baths and a 2-car garage situated in The Gables at Mt. Laurel, D.R. Horton's NEWEST community just minutes from Routes 38, 73 and 70, local dining and shopping venues! The main level, featuring 9 ft. ceilings has a large bright living space, which is open to the spacious kitchen and eating areas, with a large modern island, providing plenty of additional storage and room for cooking and entertaining. Off the dining room you will find a 12 x 10 composite deck to enjoy the outdoors & beautiful sunsets after dinner! The upper level boasts 3 bedrooms, a hall bath and the convenience of an upstairs laundry room. The owner's suite features a large walk-in closet and owner's bath with a luxury shower. There is a finished lower-level rec room (similar to an above-ground, walkout basement) which could make a great entertainment room, home gym or office --- the options are endless! This home comes complete with D.R. Horton's new Smart Home System featuring a Qolsys IQ Panel, Honeywell Z-Wave Thermostat, Amazon Echo Dot, Skybell, Eaton Z-Wave Switch and Kwikset Smart Door Lock. Outside you will find a landscape package including front yard sod, trees and shrubs placed in front of the home in designated areas. The value of our ALL-IN included options are unbeatable! *Photos representative of plan only and may vary as built. *Any current incentives may be with the use of preferred lender. See sales Representatives for details and book your appointment today! This is the time to own vs. rent and invest in your future of home ownership.
Courtesy: D.R. Horton Realty of New Jersey, (609) 622-8228
View additional infoFINAL PHASE -- BEAUTIFUL WOODED BACKDROP - END HOMESITE - The convenience of luxury townhome living meets the amenities and spaciousness of a single-family home with the Atlas new construction floorplan. This ATLAS plan by D.R. Horton is a stunning new, open concept home with 2,270 square feet of living space, 3 bedrooms, 2.5 baths and a 2-car garage situated in The Gables at Mt. Laurel, D.R. Horton's NEWEST community just minutes from Routes 38, 73 and 70, local dining and shopping venues! The main level, featuring 9 ft. ceilings has a large bright living space, which is open to the spacious kitchen and eating areas, with a large modern island, providing plenty of additional storage and room for cooking and entertaining. Off the dining room you will find a 12 x 10 composite deck to enjoy the outdoors & beautiful sunsets after dinner! The upper level boasts 3 bedrooms, a hall bath and the convenience of an upstairs laundry room. The owner's suite features a large walk-in closet and owner's bath with a luxury shower. There is a finished lower-level rec room (similar to an above-ground, walkout basement) which could make a great entertainment room, home gym or office --- the options are endless! This home comes complete with D.R. Horton's new Smart Home System featuring a Qolsys IQ Panel, Honeywell Z-Wave Thermostat, Amazon Echo Dot, Skybell, Eaton Z-Wave Switch and Kwikset Smart Door Lock. Outside you will find a landscape package including front yard sod, trees and shrubs placed in front of the home in designated areas. The value of our ALL-IN included options are unbeatable! *Photos representative of plan only and may vary as built. *Any current incentives may be with the use of preferred lender. See sales Representatives for details and book your appointment today! This is the time to own vs. rent and invest in your future of home ownership.
Courtesy: Real Broker, LLC, (855) 450-0442
View additional infoFirst showing is Open House Sat 5/11 from11am -1pm. Welcome to this inviting 3-bedroom, 2.5-bathroom home nestled in the peaceful neighborhood of Ivy Ridge Upon entering, you're greeted by a spacious living area, perfect for relaxation or entertaining guests. The adjoining kitchen features ample counter space and storage, making meal preparation a breeze. A cozy dining area adjacent to the kitchen provides a welcoming space for family meals. Upstairs, you'll find three comfortable bedrooms and a loft area, each offering plenty of natural light and closet space. The master bedroom boasts an en-suite bathroom for added privacy and convenience. Step outside to discover a well-maintained yard, ideal for outdoor activities or enjoying the serene surroundings. The attached garage provides parking for one vehicle and additional storage space. Conveniently located near schools, parks, and shopping centers, this home offers the perfect blend of convenience and tranquility. Don't miss the opportunity to make this charming residence your own!
Courtesy: Century 21 Alliance-Moorestown, (856) 235-4664
View additional infoWelcome to your future home, where updates are on the horizon to enhance its already impressive allure. Nestled at the end of a serene cul-de-sac, this beautifully landscaped property is poised to undergo exciting improvements, ensuring that it continues to exceed expectations. Set against the backdrop of lush greenery and tranquility, this meticulously maintained residence offers a spacious layout featuring three bedrooms, two and a half bathrooms, and a versatile loft area primed for customization into a fourth bedroom, office, or playroomâtailored to your lifestyle. Exciting enhancements are underway, with the property scheduled to be painted the week of Memorial Day, ushering in a fresh new look that will elevate its curb appeal and charm. Additionally, the flooring on the first floor is slated for replacement shortly after, promising a modern update that will complement the home's stylish interior. Step inside and envision the possibilities that await in this inviting abode, where every corner exudes warmth and comfort. A sunlit sunroom overlooks the sprawling backyard, offering an idyllic retreat for relaxation and outdoor enjoyment. Conveniently located with access to shopping areas and major routes, this home seamlessly combines suburban tranquility with urban accessibility, providing the perfect blend of convenience and serenity. Don't miss the opportunity to make this your dream home. Schedule a viewing today and be part of the exciting transformation unfolding at this exceptional property. Open House: Sunday, 5/19 1:00-3:00PM
Courtesy: Compass New Jersey, LLC - Moorestown, (856) 214-2639
View additional infoWelcome to 35 Bancroft Lane, a stunning 3586 square foot home with an elegant open floor plan in Hainesport, NJ. As you enter the 2-story foyer, you are greeted by hardwood floors, open staircase to the upper level, exuding luxury and grandeur with shadow boxing and crown molding, leading to the spacious living and dining rooms. If you love to host family and friends, the formal dining room features exquisite millwork, and wainscoting, creating a sophisticated ambiance for entertaining. This magnificent home boasts 4 bedrooms, 3.5 bathrooms, and a private back study with bamboo vinyl wood floors. The kitchen is a chef's dream, with a custom-crafted wet bar including inlay and tiled backsplash in the eating area and gleaming granite counters offering counter seating and plenty of preparation space. There is also a convenient coffee nook and updated sleek stainless steel appliances for modern living, gas cooktop, double oven, and 42" wood cabinetry with underlighting. An expansive walk-in pantry provides ample storage space for food, small appliances and kitchen supplies. The adjacent 2-story family room opens to the back staircase, with a soaring stone gas fireplace, and luxurious vinyl flooring that flows into the kitchen as well. Step from the heart of the home into a seamless indoor-outdoor experience through the sliding glass doors off the eating area, leading to the new low-maintenance composite decking overlooking the spacious rear yard where you can enjoy outdoor grilling, morning coffee or soaking in the sunshine. There is a shed for all your lawn equipment and a sprinkler system to keep the yard beautiful and green. For the car enthusiast, a 2-car garage freshly painted with interlocking RaceDeck tile flooring for your dream cars. There is a first floor laundry/mud room that includes a wash sink with cabinetry and an extra coat closet off the garage. The second floor features a double door entry expansive luxurious primary bedroom with tray ceiling, recessed lighting, ceiling fan, great size sitting room, and two large walk-in closets. The ensuite bath is a sanctuary with a soaking tub, shower, and double vanity. Two substantial sized bedrooms share a Jack and Jill bath and both include walk-in closets, while the fourth bedroom is equipped with private access to the hall bath. For entertainer's delight, a stunning finished basement with 9' ceilings, featuring engineered wood flooring throughout. Through the handcrafted double wood doors, step into your own private theater room where movie night comes to life with with plush seating and immersive surround sound and beautiful motifs carpeting. Adjacent to the theater, a sophisticated bar beckons, complete with a sink, wine and under counter refrigerator and built-in shelving for stocking those favorite wines and spirits. If you like to play pool, you can right off the bar area with a billiard light for the perfect illumination. There is plenty of room for extra storage for all those extra personal belongings. This home is secured with an alarm system, glass-break and motion detectors. Two-zone heating unit, new hot water tank and two house attic fans, this home offers both luxury and practicality. Don't miss the opportunity to make this exquisite property your own. Schedule a showing today! How may I help you?Get property information, schedule a showing or find an agent |
|||||||||||||||||||||||||||||||||||||||||||||||||||||||||||||||||
Copyright © Metropolitan Regional Information Systems, Inc.





