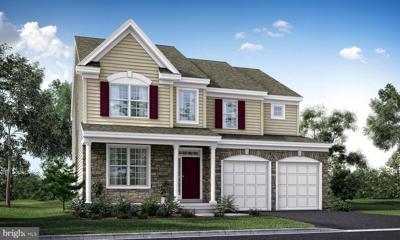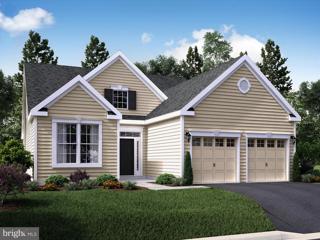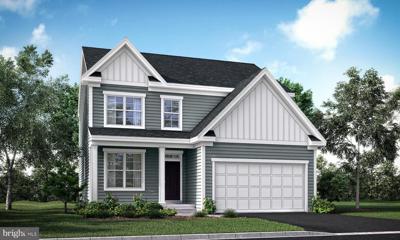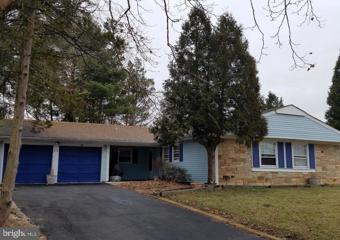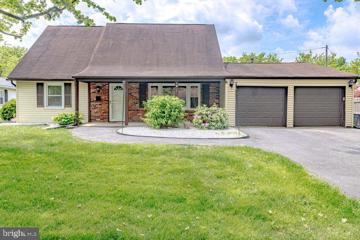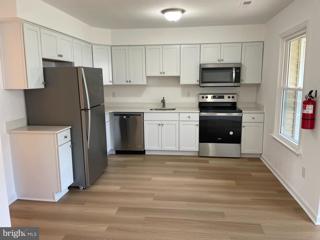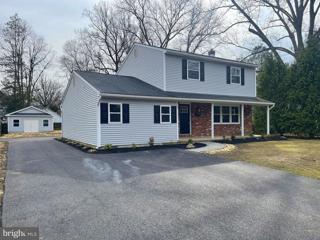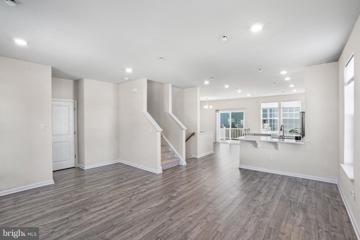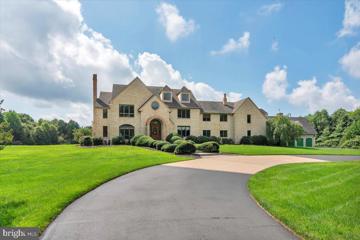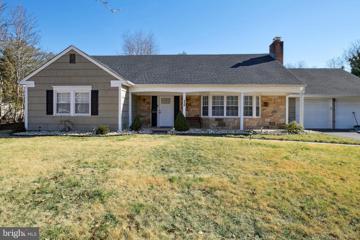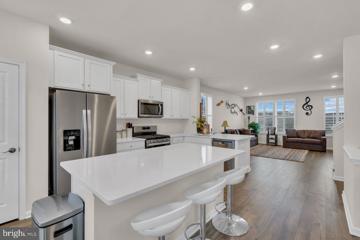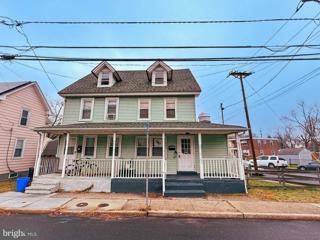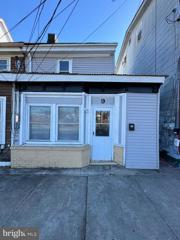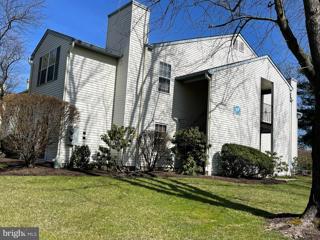 |  |
|
Masonville NJ Real Estate & Homes for SaleWe were unable to find listings in Masonville, NJ
Showing Homes Nearby Masonville, NJ
Courtesy: Paparone Communities Inc., 8567840550
View additional infoWelcome to East Gate at Wexford, Bruce Paparone's single-family new home community in the vibrant town of Lumberton, Burlington County, New Jersey. This new home community is comprised of 92 single family homesites laid out over a beautiful landscape, offering a variety of lots, from quiet cul-de-sacs to secluded backyards sloping toward open space. At East Gate at Wexford, Paparone New Homes offers four signature models with a 5-year tax abatement. â¯Floorplans range from 2,028-3,230+ square feet and come in a choice of architectural styles. Paparone is committed to building a unique home for every buyer, with a wide selection of designer finishes, fixtures, and structural options. Located along Route 38, this prime location is just minutes from Route I-295 and the NJ Turnpike, a convenient commute to both South and Central Jersey. Itâs surrounded by premier shopping and dining destinations in Moorestown, Mt. Laurel and Medford. Errands are easy with Wegmans, Target, Lowe's, and Walmart just a short drive away. And get ready for a great summer with beach towns like Long Beach Island and Asbury Park only an hour away! Along with the convenience to major highways, East Gate at Wexford falls within the highly ranked Lumberton School District and Rancocas Valley High School. â¯The township municipal complex is less than 10 minutes down the road and boasts fields for every sport, a park, and wooded hiking paths.
Courtesy: Paparone Communities Inc., 8567840550
View additional infoWelcome to East Gate at Wexford, Bruce Paparone's single-family new home community in the vibrant town of Lumberton, Burlington County, New Jersey. This new home community is comprised of 92 single family homesites laid out over a beautiful landscape, offering a variety of lots, from quiet cul-de-sacs to secluded backyards sloping toward open space. At East Gate at Wexford, Paparone New Homes offers four signature models with a 5-year tax abatement. â¯Floorplans range from 2,028-3,230+ square feet and come in a choice of architectural styles. Paparone is committed to building a unique home for every buyer, with a wide selection of designer finishes, fixtures, and structural options. Located along Route 38, this prime location is just minutes from Route I-295 and the NJ Turnpike, a convenient commute to both South and Central Jersey. Itâs surrounded by premier shopping and dining destinations in Moorestown, Mt. Laurel and Medford. Errands are easy with Wegmans, Target, Lowe's, and Walmart just a short drive away. And get ready for a great summer with beach towns like Long Beach Island and Asbury Park only an hour away! Along with the convenience to major highways, East Gate at Wexford falls within the highly ranked Lumberton School District and Rancocas Valley High School. â¯The township municipal complex is less than 10 minutes down the road and boasts fields for every sport, a park, and wooded hiking paths.
Courtesy: Paparone Communities Inc., 8567840550
View additional infoWelcome to East Gate at Wexford, Bruce Paparone's single-family new home community in the vibrant town of Lumberton, Burlington County, New Jersey. This new home community is comprised of 92 single family homesites laid out over a beautiful landscape, offering a variety of lots, from quiet cul-de-sacs to secluded backyards sloping toward open space. At East Gate at Wexford, Paparone New Homes offers four signature models with a 5-year tax abatement. â¯Floorplans range from 2,028-3,230+ square feet and come in a choice of architectural styles. Paparone is committed to building a unique home for every buyer, with a wide selection of designer finishes, fixtures, and structural options. Located along Route 38, this prime location is just minutes from Route I-295 and the NJ Turnpike, a convenient commute to both South and Central Jersey. Itâs surrounded by premier shopping and dining destinations in Moorestown, Mt. Laurel and Medford. Errands are easy with Wegmans, Target, Lowe's, and Walmart just a short drive away. And get ready for a great summer with beach towns like Long Beach Island and Asbury Park only an hour away! Along with the convenience to major highways, East Gate at Wexford falls within the highly ranked Lumberton School District and Rancocas Valley High School. â¯The township municipal complex is less than 10 minutes down the road and boasts fields for every sport, a park, and wooded hiking paths.
Courtesy: Tesla Realty Group LLC, (844) 837-5274
View additional infoAs you drive up this 3+car parking to this ranch style home you'll feel at home. Up the walk to covered front porch with large foyer and spacious living room with attached dining room. Kitchen has been updated with new appliances. The kitchen leads out to the Florida, all season room, large finished yard, storage shed and upper deck. There are 3 spacious bedrooms and 2 baths on other side of the home. Updates: New HVAC, New Recessed Light, New Tile Floor, New Exhaust Fan in Sunroom for Family Barbecue, New Window, New Paint. This property is being sold in "As-Is Condition" $350,0007 East Court Willingboro, NJ 08046
Courtesy: Imani Realty & Associates, (609) 877-9000
View additional infoThis spacious 4 bedroom, 2 full baths Cape Cod property is perfectly situated on a cul-de-sac within Willingboro's desirable Garfield East. The Ardsley model has wood, ceramic and carpeted flooring throughout. The property also features a beautiful backyard for entertaining or simply relaxing. Don't miss out on the opportunity to purchase your Dream Home. **Solar panel leasing agreement with no annual increase, and billing is based on usage. Additional pictures coming soon.
Courtesy: BHHS Fox & Roach-Moorestown, (856) 234-0011
View additional info**Back to ACTIVE- Buyers Financing Fell Through!** UPDATED & UPGRADED! This Charming Cape Cod style home with 4 bedrooms and 2 full baths features many upgrades such as All New Kitchen Cabinetry in the eat in kitchen with sliding door to the backyard patio, Brand New 4 Piece Stainless Steel Appliances, tile backsplash and granite countertops! The 2 full baths are upgraded with all new bath appliances, fixtures, custom tile, new lighting, new mirror, and new vanity. The crown molding and shadow box wood trim in the living room -A Touch of Class! NEW ROOF, NEW WINDOWS, NEW HEATER, NEW AIR CONDITIONING, NEW HOT WATER HEATER, New Flooring Throughout, Updated Lighting, Fresh Paint Throughout, New Interior doors and trim, New Paved Driveway, big backyard -great for summer BBQ...Too many updates to Mention! *Taxes may be adjusted due to improvements *Solar is installed, and needs to be transferred to the buyer $3,936,00022 Winstead Drive Westampton, NJ 08060
Courtesy: EXP Realty, LLC, (856) 267-5496
View additional infoMajor investment opportunity! This home is part of a package sale with nine other properties. There are 10 properties in total - all properties are currently leased and profitable and have been fully renovated and are in pristine condition. Please contact the listing agent for more information. Open House: Sunday, 5/19 1:00-3:00PM
Courtesy: Long & Foster Real Estate, Inc., (856) 857-2200
View additional infoOpen house Sunday 5/19 1-3pm This delightful four-bedroom home is situated in the sought-after Tarnsfield neighborhood. It boasts well-maintained landscaping and a fenced, private backyard. Upon entry, you are welcomed by a spacious, great room with a bay window. The open kitchen/dining room has been expanded with an addition, offering generous space for entertaining. The kitchen has been updated with granite countertops, stainless steel appliances, ample cabinets, luxury vinyl flooring, and a large counter/breakfast bar. Additionally, the kitchen features a sizable pantry. A first-floor main bedroom or in-law suite allows for convenient one-floor living and is connected to a full bath. There is also a large bonus room on this level for storage. (also part of the addition) Moving upstairs, you will find three additional bedrooms and another full bath. All bedrooms feature neutral carpet and decorative wall colors. The laundry room is conveniently located on the second floor. Outside, you can relish your private retreat with an inground pool and a spacious patio for barbecues and grilling. The property also offers plenty of grassy areas for outdoor activities. This well-maintained home is move-in ready. The hot water heater was just replaced (2024), the Heater and AC (6 years), the Roof (16 years), the Pool filter and motor (2 years), and Fence (3 years). Note:
Courtesy: EXP Realty, LLC, (866) 201-6210
View additional info
Courtesy: Joe Wiessner Realty LLC, (609) 561-1010
View additional infoIntroducing a stunning 4-bedroom, 2 1/2 bathroom residence nestled in the sought-after community of Moorestown. This immaculate home boasts a full finished basement, a brand new kitchen adorned with sleek quartz countertops and top-of-the-line stainless steel appliances, new flooring throughout the first floor and basement, beautifully refinished hardwood upstairs, and fresh paint that accentuates its modern charm. Step outside to discover a sprawling fenced backyard, perfect for entertaining or relaxing, complete with a newly constructed oversized shed offering ample storage space. Situated on a tranquil street in one of Moorestownâs most coveted neighborhoods, this property promises a harmonious blend of luxury, comfort, and convenience. $1,250,000431 Mallard Lane Moorestown, NJ 08057
Courtesy: Keller Williams Realty - Washington Township, (856) 582-1200
View additional infoIntroducing this exquisite end unit townhouse boasting a complete house renovation by Nastasi Builders with custom David Ramsey beam and woodwork, situated in the coveted Windrow Clusters. Enjoy a private lifestyle just a short distance from the historic town center, where charming shops and a variety of restaurants await. Upon entering through the open foyer, take note of the elegant winding staircase and hardwood floors that grace the entire home. The two-story great room showcases a wall of windows, offering picturesque views of the expansive lawns and pond. One of the two fireplaces is found here and features custom stonework. Indulge in culinary luxury with this custom-designed kitchen featuring top-of-the-line appliances and thoughtful amenities. The centerpiece of the culinary space is the impressive 6-burner Wolf gas cooktop, providing precision and power for all your cooking endeavors. Enhancing the cooking experience, the kitchen boasts double Wolf gas ovens, ensuring ample capacity for baking and roasting with professional-grade performance. Convenience meets innovation with the in-drawer microwave, offering quick and efficient cooking solutions without compromising valuable counter space. Efficiency and elegance converge with two GE Profile dishwashers, designed to handle even the most demanding cleanup tasks. Whether entertaining guests or preparing daily meals, these dishwashers ensure a seamless and quiet operation, leaving your kitchen pristine. For the wine connoisseur, a dedicated wine refrigerator stands ready to store and showcase your collection at the perfect temperature. This specialized appliance adds a touch of sophistication to your kitchen while ensuring your favorite vintages are readily accessible. Together, these high-end appliances create a kitchen haven where culinary ambitions are met with precision and style. Elevate your cooking experience with the superior functionality and aesthetic appeal of this custom kitchen, where every detail has been carefully curated for the ultimate culinary indulgence. Entertaining is a delight with the dining area just off the kitchen, ample seating around the l-shaped island, and access to the deck with stunning views of the pond and surrounding grounds. The first-floor primary suite provides a retreat with a generous walk-in closet and a full bath featuring a tub and shower. Another bedroom and bath, along with a private study, complete the main level. Ascend the winding staircase to discover a custom reading nook gracing the 2nd level of the home. Continue through this level and you'll discover a spacious bedroom suite with a full bath, overlooking the serene rear grounds and pond. Additional highlights include an expansive bonus room with ample space for multiple zones and recreational activities. Forget about lawn maintenance worries, as this residence offers an association that handles exterior maintenance and lawn care providing a comfortable lifestyle without the need for such tasks. Further amenities include a large unfinished basement and an attached two-car garage with climate climate-controlled heat pump, providing both storage and convenience. There is a Tesla charger & New Generac Whole House Generator for peace of mind. Don't miss the opportunity to call this meticulously renovated townhouse, with its blend of luxury and practicality, your new home. Schedule a viewing today and embrace the ease of living in Windrow Clusters. $385,000629 Cascade Mount Laurel, NJ 08054
Courtesy: Keller Williams Prime Realty, (856) 362-5072
View additional infoWelcome to your new 3 bedroom and 2 full bath home located in Holiday Village East, a very desirable 55+ community in Mount Laurel! Entering through the foyer, you're welcomed into a spacious and open dining room which transforms to the living room featuring a gas fireplace surrounded by windows. From there leads directly into the den, great for relaxing with a beautiful view out the patio doors and lots of natural sunlight from the built in sky lights. Continue outside onto the secluded patio surrounded by tall trees that offers your own personal paradise retreat to sit and enjoy quiet evenings or your morning coffee. Back in the house the kitchen is located to the right of the foyer and has room for a table right in front of the picture window with views of the front yard and neighborhood. The first floor also includes the primary bedroom with walk-in closet, and primary bathroom with modified walk-in oversized shower stall plus a his and her sink vanity. Finishing the first floor is a second bedroom, guest bathroom and laundry room. Walk upstairs to a loft which can be used as a guest bedroom, office or additional living space as desired. In addition, is a one car attached garage with a work area and access to the attic. The first floor is wheelchair accessible with modified wide door openings into the bedrooms, primary bathroom, and shower. Buyer will be responsible for obtaining the Certificate of Occupancy and any inspections required by the township as this home is being offered âas isâ. This community is close to shopping centers, restaurants and major highways. The HOA fee of $128 monthly includes access to the clubhouse, a heated outdoor pool, tennis courts, lawn cutting and snow removal for your convenience. Open House: Saturday, 5/18 10:30-12:30PM
Courtesy: Keller Williams Realty - Moorestown, (856) 316-1100
View additional infoWelcome home to this stunning home located on a meticulously landscaped and private two-acre property. This colonial beauty with immaculately landscaped grounds showcases the expansive yard both in the front and the back with the serene koi pond and gazebo for the beautiful summer evenings to enjoy. The custom glass front door opens into the large foyer that leads into the living room adorned with a gas fireplace with wood mantel and brick surround, and oversized windows. Gorgeous hardwood floors and recessed lighting are throughout the main floor. The dining room boasts extensive bay windows to allow ample light to flood the room. The open kitchen (renovated 2014) with a large center island, BROOKHAVEN maple wood cabinets, and a customized full-sized pantry with pull-out drawers overlooks the breakfast area with glass sliding doors allowing access to the extensive deck outside. The kitchen is also accentuated by the windows overlooking the sink that let the natural light in as well as to give the most fabulous view of the grounds outside. The large open family room boasts a second fireplace, and is adjacent to the splendid sunroom completely encased by lightly tinted windows for a panoramic view of the stunning grounds. Adorned with a ceiling fan, this sunroom is the perfect addition to the backyard oasis for the summer evenings to relax or host get-togethers for friends and family. Step outside onto the extensive AZEK deck (installed in 2018) to enjoy BBQs and dining outside. The primary suite with double walk-in closets features an en suite bath with an exquisite marble floor, jacuzzi tub, double vanity, and a separate stand shower. The guest room showcases two recessed lights, spacious closets, and the convenience of the laundry room. Two additional large bedrooms with ample closets, hallway with skylight, and a full bath with a beautiful marble floor and double vanity complete the second floor. The septic tankâs electric pump system was replaced in 2023. The roof was replaced in 2008, HVAC in 2020 and all windows were installed with Renewal by Andersen windows in 2009. The shed houses the Husqvarna sitting lawn mower that is gifted with the home. With two acres of land to create any outdoor dream, this remarkable home is situated in one of the most sought-after neighborhoods in Moorestown and is surrounded by conservation easement for even more privacy and serenity.
Courtesy: Keller Williams Realty - Moorestown, (856) 316-1100
View additional infoBeautifully remodeled home in the heart of Mount Holly is here to call home! This spacious house features new heating, AC, electric, siding and more. Large enclosed front porch awaits as you enter into a grand family room and additional living room. Notice the new floors, lights, paint and trim through. Stunning kitchen with quartz countertops and stainless steel Appliances is ready for plenty of great family meals. Additional dining area followed by a great room with a full bath, making the first floor extremely spacious and great for the creative designer. Upstairs is a beautiful master bedroom and 2 other bedrooms and a full bath. Feel free to complete a 4th bedroom or bonus room is the oversized attic space. The basement is large and great for additional storage. This home is ready for you. Make your appointment today! Open House: Saturday, 5/18 11:00-1:00PM
Courtesy: RE/MAX Preferred - Sewell, (856) 589-4848
View additional infoWelcome to this well-maintained Rare FIRST FLOOR CONDO in the desirable 55+ community of Holiday Village East. Home includes recessed lighting with dimmers, chair rail, crown molding, six-panel doors, and custom fireplace mantle, all painted in a neutral color scheme. The unit has a spacious open floor plan with a dining area living room and sunroom. The dining area has a large pass-through to the kitchen which features has an abundance of 42-inch cabinetry, extra counter space, and a full-size laundry room/pantry (washer and dryer included) with extra shelving for storage. You will find sliding doors off the sitting area bringing the outdoors inside. You will be impressed with the large bedroom with mirrored wall closet and an extra walk-in closet! The full bath with access from living area or main bedroom rounds out this great unit. There is also a good-sized systems/storage room off of the sunroom with direct access to the outside. The home also comes with its own reserved parking space steps from your front door and mailbox! This home has been extremely well-maintained. Holiday Village East offers a wonderful lifestyle. The clubhouse offers, wide range of activities, swimming pool, pickleball and tennis courts, cards and billiards, exercise room all within walking distance. It's a must see!
Courtesy: RE/MAX Community-Williamstown, (856) 318-2313
View additional infoLovely 2 bed, 2 full bath condo fully renovated in 2022. Come in the door, check out the open concept living room/dining room/sun room. Newly painted walls throught keeps the flow cohesive. New carpet and new flooring. Enter the kitchen: done with white cabinets that go right up to the ceiling for extra storage. White granite countertops. Extra deep farmhouse sink with a garbage disposal. New dishwasher sits right next door. All appliances are LGs: your stove doubles as an air-fryer. Microwave above and full-size refrigerator. The attached pantry houses your washer and dryer. Just down the hall, is your guest bedroom with walk-in closet, newly renovated bath with decorative ceramic tile to the ceiling, the master bedroom (that speaks for itself) and another bath with walk-in shower and again, tile from floor to ceiling.Heater was also replaced in 2022. All windows and the sliding glass door were replaced in 2023. Buyer inherits a lifetime warranty. Within walking distance to the clubhouse and pool - Just unpack your bags and move in. This is the place.
Courtesy: Keller Williams Elite Realtors, (732) 549-1998
View additional infoWelcome to the Very beautiful new townhouse, End unit, with Bright and Sunny 3 bedrooms and 2.5 bath nice neighborhood. The home includes new huge refrigerator and new washer and dryer and updated the garage door opener automatically for the new townhome. New Construction End Unit Townhome --- The convenience of luxury townhome living meets the amenities and spaciousness of a single-family home , This REGENT plan by D.R. Horton is a stunning new, open concept home with 2,208 square feet of living space, 3 bedrooms, 2.5 baths and a 2-car garage situated in Parkers Mill at Mount Holly, just minutes from Routes 38, 295 and NJ Turnpike, local dining and shopping venues! The main level, featuring 9 ft. ceilings has a large bright living space, which is open to the spacious kitchen and eating areas, with a large modern island, providing plenty of additional storage and room for cooking and entertaining. Off the dining room you will find a 12 x 10 composite deck to enjoy the outdoors after the dinner. & setting for outdoor gatherings, barbecue, and lazy afternoons spent lounging in the sun ! The upper level boasts 3 bedrooms, a hall bath and the convenience of an upstairs laundry room. The owner's suite features a large walk-in closet and owner's bath with a luxury shower. There is a finished lower level rec room (similar to an above-ground, walkout basement) which could make a great entertainment room, home gym or office --- the options are endless! This home comes complete with D.R. Horton's new Smart Home System featuring a Qolsys IQ Panel, Honeywell Z-Wave Thermostat, Skybell, Eaton Z-Wave Switch and Kwikset Smart Door Lock. You will find huge front, ready move in. You want to own this sweet home and live there. $1,950,00022 Reeves Station Road Medford, NJ 08055
Courtesy: Keller Williams Realty - Marlton, (856) 441-6800
View additional infoCustom 7000 +/- all brick estate situated on over 72 acres of total privacy. Enjoy the privacy and the private Medford airport minutes away for your private plane. Spacious family room, sunroom with full bath, oak trim throughout, granite tops, formal dining room, hot water baseboard heat, sunny breakfast room, kitchen with subzero refrigerator, hardwood floors, cedar closets, 5 zone central air and 5 zone central heat, sound system throughout the house 3 floors. There are 5 bedrooms( 6th bedroom possible), 2 bedrooms with decks , game room, 4 1/3 baths, a detached 5 car garage, with upper level storage, plus 3 attached, and, enunciator at the beginning of the driveway to announce vehicles coming to the house.. The list goes on and on. This is a must see in person. Seller is installing a new roof in 2024, and the oil tank is above ground. Please note the inground pool is as-is.
Courtesy: Weichert Realtors - Princeton, (609) 921-1900
View additional infoThis spacious one-family home is located in the distinguished Country Club neighborhood featuring 5 bedrooms and 3 full baths among the 3110 sq ft of living space. beautiful in-ground pool with a golf course view, a breakfast room, a formal dining room, laundry room, a walk-in attic and much more.
Courtesy: Coldwell Banker Residential Brokerage-Princeton Jc
View additional info***SELLER OFFERING 5K CONCESSION TOWARDS BUYER CLOSING COSTS OR INTEREST RATE BUY-DOWN ON FULL PRICE OFFER***Welcome to this stunning, barely lived-in townhome that is just two years old! All financing accepted! Ask lender for USDA eligibility with no money down option! Being an end unit with water front view, this townhome offers additional windows, with custom shutters placed by sellers, that flood the space with natural light, create a warm atmosphere, desirability, extra privacy and peacefulness that only comes with an end unit home. This modern abode boasts open concept main living space, three bedrooms, 2.5 bathrooms, 2 car garage just minutes from I-295, NJ Turnpike and RT 38. The main level, featuring 9 ft. ceilings has a large bright living space, which is open to the spacious kitchen and eating areas, with a large modern island, great for meal prep and casual dining, sleek soft close cabinetry, and stainless steel appliances. Off the dining room you will find a composite deck to enjoy the outdoors & semiprivate view after dinner! The upper level boasts 3 bedrooms, a hall bath and the convenience of an upstairs laundry room. The owner's suite features a large walk-in closet and owner's bath with a luxury shower. There is a finished lower level rec room (similar to an above-ground, walkout basement) which could make a great entertainment room, home gym or office --- the options are endless! This home is perfect for buyers seeking little to NO maintenance and prime location. It is large enough for EVERYONE including people with growing children looking to enjoy the benefits of the excellent Rancocas Valley A+ school district.
Courtesy: Weichert Realtors - Moorestown, (856) 235-1950
View additional infoWelcome to 7 Bloomfield Court! Contemporary style and practicality are combined with suburban tranquility to make this colonial a dream come true. Quietly tucked away on a cul-de-sac in the highly desirable neighborhood of Stonegate, this impeccable home is showcased by professional landscaping. Backing up to one of the neighborhood ponds and offering an updated departure from the traditional cookie cutter center hall colonial, this residence is welcoming and tastefully updated with new siding and replacement windows. As you enter, you see walls and tradition spill away. You are greeted by views of the Great Rooms, Dining Room and Kitchen that promote an interactive lifestyle for entertaining, great space for everyday living, quiet areas for studying or reading and functional areas for those who work from home. This expanded Ashland model of over 2700 square feet offers great flexible space with many of the rooms offering multiple uses. The formal Living Room and Dining Room are currently being used as a great room with a pool table. The original Family Room now acts as the Dining Room which features custom built-ins and gas fireplace. The heart of this home is the updated Kitchen with its sprawling layout showcasing sleek granite countertops, beautiful tile backsplash and flooring. Delight in the abundance of attractive cabinets, complete appliance package including a five burner Viking stove, inviting center island and pantry that provides a true culinary experience. Adjacent to the Kitchen is the Breakfast Area with wall-to-wall sliding doors that provide a stunning view of the lake and opens to the cozy Family Room with splendid Lake views. On the upper level discover the spacious Primary Suite with walk in closet. Relax and unwind in the updated spa-like ensuite Bath featuring dual vanities, heated tile floor and spacious walk-in shower. Enjoy an invigorating shower provided by the multiple shower heads and body sprays. A handsome updated Hall Bath is shared by the three nice sized Bedrooms. Ascend one more level to discover a Bonus Room which could easily double as a fifth Bedroom. Exit through the Kitchen sliding doors to your breathtaking backyard oasis! Enjoy dining al fresco or simply appreciate the serenity of the lake and wildlife. Additionally, amenities of this beautifully appointed home include new water heater (2 years old), freshly painted garage floor, recessed lights, light dimmers for added ambiance and ceiling fans. This marvelous home's ideal proximity to area restaurants, shopping, major highways and schools together with its lakeside location and thoughtful layout makes it the smart move for any buyer!
Courtesy: Weichert Realtors-Burlington, (609) 386-0066
View additional infoWelcome to 131 Rancoas Rd! This mixed-use duplex, located near downtown Mount Holly, this investment opportunity offers immediate rental income of $1,000 per month. The first floor is vacant and ready for a an owner operator or investor looking to run a restaraunt/commercial kitchen, while the second floor is a 2 -bedroom apartment currently rented for $1,000/month. Upstairs fair market rent through HUD is $1,570. Note: Upstairs unit photos were taken prior to this tenantâs occupancy. A perfect blend of commercial and residential units in a high traffic location!
Courtesy: EXP Realty, LLC, (866) 201-6210
View additional infoCan be used a single family home but currently a 2 Unit Multi Family -- Fully VACANT -- conveniently located in the heart of Mt Holly and centrally located. Unit A (first floor) is a one bedroom, one bathroom unit with basement access. Unit B is a multi-level, the first floor features a kitchen and living room. The second floor offers two well sized bedrooms and a full bathroom. There is also a finished attic which can be used as additional living space or storage. You will also have full access to a spacious, fully fenced backyard! All this at a very affordable price with super low taxes! Property requires flood insurance.
Courtesy: Weichert Realtors - Moorestown, (856) 235-1950
View additional infoWhy rent, when you can own, make it beautiful and call it home! This home features four bedrooms, two full baths and one half bath. The garage has been converted to an additional bedroom, or make it your own as a rec room or office, whatever type of room you want. From the front door to the living room, to the eat-in kitchen and the dining room, this home is ready for your ideas and upgrading touches. Upstairs there are four bedrooms, one with a full bathroom and stall shower. The other half bath and laundry rooms are on the main level. So there you have it, 2,070 sq. ft. of good living. With your decorating ideas and a little TLC, this home will be yours in no time at all. Make your appointment soon! Note: This home is being sold completely AS-IS, buyer is responsible for the township C.O. .
Courtesy: RealtyMark Properties, (856) 322-0200
View additional infoGreat Opportunity for Adult community in Holiday Village. Immaculate 2 Bedroom, 2 full bath UPPER (second Floor) Condo with all neutral color included Washer, Dryer, Refrigerator. A bright & sun-room for a relaxing space to enjoy coffee and reading books. How may I help you?Get property information, schedule a showing or find an agent |
|||||||||||||||||||||||||||||||||||||||||||||||||||||||||||||||||
Copyright © Metropolitan Regional Information Systems, Inc.


