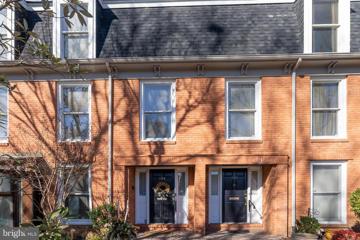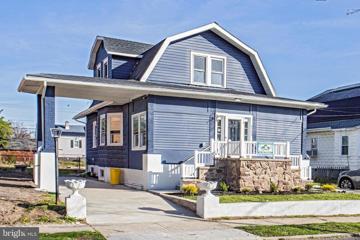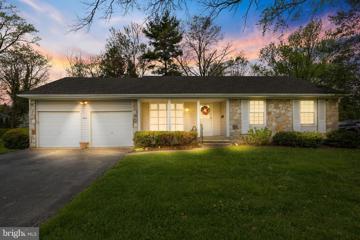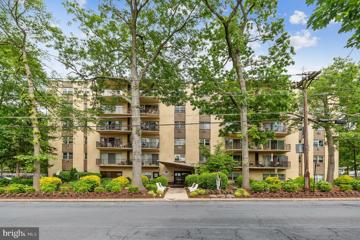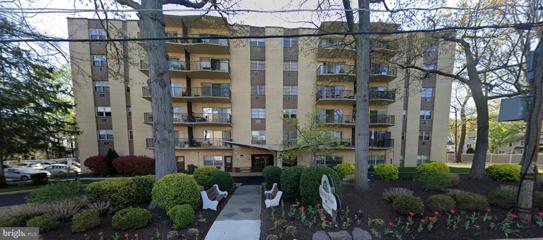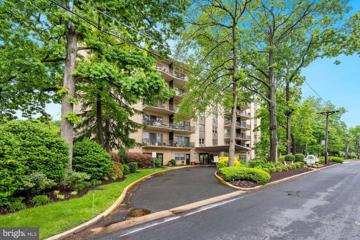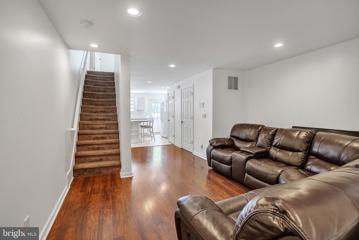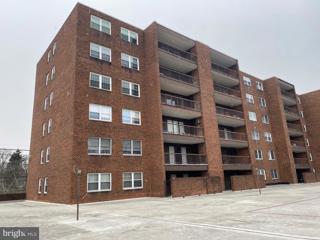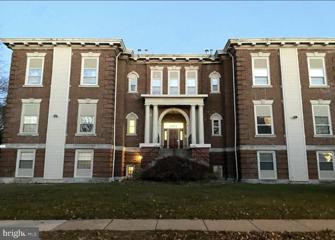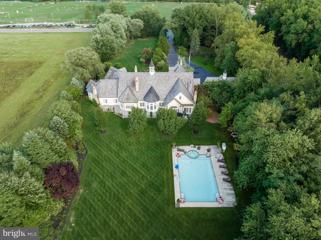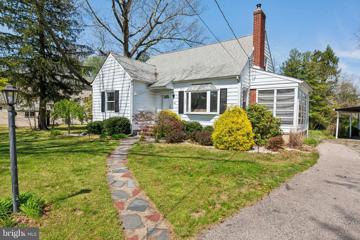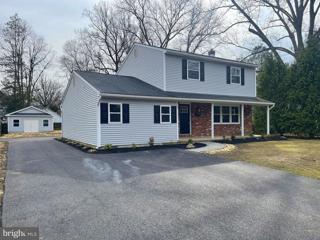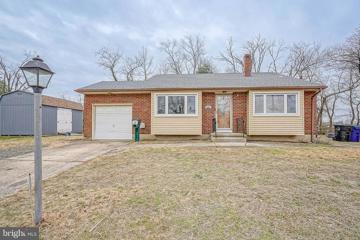 |  |
|
Lenola NJ Real Estate & Homes for SaleWe were unable to find listings in Lenola, NJ
Showing Homes Nearby Lenola, NJ
$649,000125 Plum Street Moorestown, NJ 08057
Courtesy: Weichert Realtors - Moorestown, (856) 235-1950
View additional infoWelcome to this hidden gem in the heart of Moorestown designed and built by Herman Hassinger, prominent architect This exquisite 3-story brick townhouse (WITH ELEVATOR) exudes a feeling of sophistication offering classic elegance along with modern amenities with over 3000 sq. ft. of living space. There are 4 bedrooms and 3 1/2 baths (4th bedroom on first floor currently being used as an office) with full bath, walk-in cedar closet and access to greenhouse. The first floor also has the spacious 2 car garage with drivewary for 2 cars. There is also access to the convenient ELEVATOR (accessible from lower level to upper levels). The main level boasts rich hardwood flooring throughout featuring a formal living and dining room with pocket doors and crown molding. The magnificent staircase is truly one of a kind! The updated gourmet kitchen with stunning 42' cabinetry, along with granite counters and backsplash, featuring NEW stove, NEW refrigerator, dishwasher, microwave and pantry plus breakfast area flows into the cozy family room that is perfect for entertaining. This room has an gas fireplace with ornate mantle, NEW sliding door to cozy balcony with NEW maintenance free decking plus a half bath completing this level. The upper level has a spacious primary bedroom with a walk-in closet and primary bath with double sinks, stall shower and soaking tub. The 2nd and 3rd bedrooms are also on this level along with a full bath and the laundry is conveniently located in the hall along with a NEW washer and dryer. The lower level features a finished area which could be a game or craft room plus there is an unfinished area with plenty of shelving for storage. Numerous upgrades and amenities throughout with recess lighting, all appliances and window treatments included. The major systems have 2 zones with 1 zone just installed 8 years ago. There is a low association fee with a new roof installed in 2017. Just a few blocks to the wonderful town of Moorestown with all the unique shops and fine dining - not to mention all the year-round festivities that the town has to offer! Best of all are the top-rated schools! You will truly be amzed at the size and fine craftsmanship of this fabulous home!
Courtesy: Society, (856) 229-7094
View additional infoWelcome to your fully renovated dream home nestled in the heart of charming Merchantville, NJ. This meticulously crafted property boasts modern elegance and comfort, offering a perfect blend of style and functionality. Situated on a spacious 5,001 sqft lot, this home presents a rare opportunity to enjoy ample outdoor space in a desirable location. As you step inside, you'll be greeted by a beautifully renovated interior featuring new appliances, including a state-of-the-art kitchen that is sure to inspire your culinary creativity. The property has been thoughtfully updated with a new roof and HVAC system, ensuring years of worry-free living. With 3 bedrooms and 2 full baths, there's plenty of room for the whole family to spread out and relax. One of the highlights of this property is the garage space for 2 cars, providing both convenience and security for your vehicles. Whether you're hosting gatherings or enjoying quiet evenings at home, the spacious layout offers versatility and comfort for every occasion. Don't miss your chance to own this exceptional property where every detail has been carefully curated for modern living. Schedule your showing today and make this stunning home yours!
Courtesy: Coldwell Banker Realty, (856) 235-0101
View additional infoIntroducing an exceptional opportunity nestled at 116 E 2nd Street, presenting a rare gem in the heart of Moorestown. This all-brick townhouse, boasting classic charm and modern potential, is ideally situated within strolling distance of Main Street's vibrant attractions. Discover the allure of all this 3-bedroom, 2-full bath end unit could be, awaiting your personal touch to unlock its full splendor. Step inside to find beautiful hardwood flooring that guides you through the spacious layout. Warmth emanates from not one, but two fireplaces, infusing cozy elegance into both the living room and primary bedroom. Beyond, a private courtyard beckons for leisurely moments of relaxation, while an inviting second-story balcony with access from the 2nd bedroom offers a place for planters and bird feeders and views of the courtyard below. Downstairs, the unfinished basement presents ample storage space alongside an unexpected luxury: a sauna and shower, perfect for unwinding after a long day. Additionally, residents can enjoy a common gathering area, fostering a sense of community within this charming enclave. Convenience is paramount with two designated parking spaces, ensuring effortless access to your in town oasis. Revel in the ease of walking to nearby retail shops, cozy coffee houses, and enticing restaurants, all just a stone's throw away. Don't miss the chance to make this coveted address your own. Embrace the essence of town living at its finest â schedule your viewing today and seize this rare opportunity!
Courtesy: 24-7 Real Estate, LLC, (215) 891-0777
View additional infoWelcome to this charming 4 bedroom, 2.5 bath colonial in Mount Laurel that sits on the border of Moorestown. This house is in move in condition. Truly a delight from the moment you walk into the entry foyer. Living room, dining room, family room, large eat-in-kitchen w/island all with hardwood floors are what you see when you walk in the front door. There is also a large home office with loft that completes the first floor. The office has side entry into the home which can be used as an in law suite as it is adjacent to the kitchen. This home has been lovingly card for and it shows. The upstairs features 4 large bedrooms. The large master bedroom comes with full bath, jacuzzi, fabulous tile with decorative boarder, frameless shower doors, and a very large walk in closet. There are 3 more large bedrooms on this upstairs level and another full bathroom. There is also an upstairs laundry area making it convenient for any family. The back play area is immersed with beautiful concrete and pavers which connect to a large deck for seating and another pool deck for family swimming on hot days. Additionally, there is also a very large shed that can be used for storage and large enough for any workshop. The front yard has natural landscaping with beautiful trees for shading and a very large porch area for morning coffee, evening drinks, bonfires, and barbecues. There are many other special amenities included with this Mount Laurel home such as a one car garage, plenty of closets, built in shelving and the afforementioned downstairs office can be used as a 5th bedroom or in law suite as it has a built in closet and lots of built in shelving. This property is being sold in as is condition, the buyer is responsible for the CO. Make your appointment to see this great house, schedule your tour today. Open House: Saturday, 5/18 1:00-3:00PM
Courtesy: Compass New Jersey, LLC - Haddon Township, camilo.concepcion@compass.com
View additional infoWelcome to 207B Hooton Road, a charming colonial home nestled in the heart of Mount Laurel. This meticulously updated residence boasts 2,268 square feet of living space on a generous lot, offering the perfect blend of comfort and style. Step inside to discover the impeccable craftsmanship and attention to detail that defines this home. The entire kitchen was thoughtfully updated in 2024, featuring new floors, custom-made cabinetry with dovetail soft-close drawers, a stunning white subway tile backsplash, and reclaimed wood custom hood and beams. Brand new appliances, including a refrigerator, oven, and dishwasher, complement the modern design. The original hardwood floors have been recently refinished, while new flooring has been added to the kitchen and family room. Upstairs, the bedrooms have brand new carpet, and the entire second-floor bathroom has been remodeled with tile floors, a brand new bathtub, toilet and vanity. On the second and third floors there are 4 spacious bedrooms, with 2 additional bonus rooms that would be perfect for office space, playroom, or an additional TV room. The mudroom, complete with custom cabinetry, conveniently houses the first-floor washer and dryer, offering practicality without sacrificing style. The basement provides ample storage space, and the large yard includes a one-car detached garage. With a new roof in 2022, replacement windows throughout, and a host of interior updates, this home is the epitome of modern comfort and convenience. Located within the Mount Laurel School District, and in close proximity to major highways for commuting. Don't miss the opportunity to make this exquisite property your own!
Courtesy: Compass New Jersey, LLC - Moorestown, (856) 214-2639
View additional infoWelcome to this charming 3 bedroom, 2 full bath Ranch style home with a large basement that has been lovingly maintained by its original owner. Located in the desirable "Pheasant Sun" section of Cinnaminson, this home boasts a prime location near parks, schools, and convenient commuting routes to Philadelphia, shopping, and dining! UPGRADES include a newer roof and gutters (approx 2 years old), hvac (approx 2 years old), vinyl replacement windows, siding (approx 10 years old), 6-panel interior doors, and original hardwood flooring flows throughout most of the main level, adding warmth and charm to the space. As you step inside, you'll discover a layout designed for comfortable living. The heart of the home is the kitchen with ample cabinet space and room for customization. The adjacent dining area is large, and ideal for family meals or entertaining guests. The family room is right off the kitchen and adds a cozy touch with exposed beams, a fireplace, and sliders leading out to a patio. The primary bedroom offers an ensuite bath and walk-in closet. There are two additional bedrooms, another full bath, and a laundry room to complete the space. Downstairs, the basement provides and extra space to use as a recreation area, home gym, or transform it into a media room. Don't miss this opportunity to make this home your own! **MORE PHOTOS COMING SOON! $3,500,000205 E Central Avenue Moorestown, NJ 08057
Courtesy: Compass New Jersey, LLC - Moorestown, (856) 214-2639
View additional infoWelcome to this exceptional and timeless stately home, circa 1924, where elegance and charm unite with exquisite design and historical influences. Nestled on just over 1 acre of picturesque land in the town center of Moorestown, this residence offers a spacious and tranquil setting that will captivate your heart from the moment you arrive. Contrary to the prevailing Art Deco and Neo-Gothic trends of its time, this home embraces the elements of the Federal style, popular in the late 18th to mid-19th centuries in the United States and Britain. The architectural features, such as the covered entrance and double-hung windows on the second and third floors, pay homage to the Federal style while infusing the property with sophistication and glimpses of its grand interior. As you step inside, the attention to detail becomes even more apparent. The first floor boasts floor-to-ceiling windows, accompanied by fan light window elements above them. These windows, adorned with custom shutters, exemplify the meticulous craftsmanship and provide a visually stunning impact. This is continued throughout the home with its custom, layered millwork at every turn. The exterior of the house further contributes to its dramatic and classic ambiance. Inside, the traditional center hall entrance leads to a stately living room on the left and a formal dining room on the right. For more relaxed gatherings, a screened-in porch off the dining room provides a delightful space. A meticulously designed butler's pantry with custom wood floors, a catering kitchen, and a spacious modern main kitchen with a massive island and pizza oven adorned with hand painted tiles from Italy cater to both practicality and luxury. The addition made by a previous owner expanded the home's footprint, featuring an encompassing space housing the kitchen, eat-in area, drop zone, walk-in pantry, walk-in storage area, and a den. This addition includes a full basement and an exercise space above, providing ample room for various activities and storage needs. European influences can be seen throughout the home, from light fixtures and mantles sourced from France to the Andalusian-inspired gathering room with a custom bar and terracotta tile floor, offering breathtaking views of the backyard pool. A rich mahogany library showcases coffered ceilings, stunning custom cabinetry, and a gas fireplace, creating an inviting space to read, play chess, or enjoy a movie. The basement of the home boasts a wine tasting area, a wine room, and a large craft space to indulge your artistic endeavors. The addition in the basement provides high ceilings of 10 feet or more, a kitchen, a full bathroom, a stage for theatrical pursuits, and a billiards space. On the upper levels, the primary suite impresses with his and her bathrooms, closets, custom built-ins and an office space. The remaining bedrooms on the second floor are suites, with a total of three. The third floor features a hall bathroom, two bedrooms, plus an additional spacious bedroom suite offering an updated bathroom and sitting area. The backyard is an outdoor oasis designed for your entertainment pleasure. It features a beautiful pool, spa, full outdoor kitchen, and fireplace. The bluestone slate patio with brick inlay creates a delightful pattern that harmonizes with the outdoor kitchen space, equipped with multiple grills, warming drawers and a sink. Completing the outdoor area is a three-level barn transformed into a two-car garage, awaiting your personal touches and customization. This remarkable home presents a truly unique opportunity to own one of the most exceptional properties in Moorestown, while still enjoying the convenience of being close to the vibrant coffee shops and eateries located on Main Street. Don't miss the chance to experience the perfect blend of luxury, historical charm, and modern living in this extraordinary residence. Schedule a viewing today and discover the endless possibilities this home has to offer.
Courtesy: Sabal Real Estate, (856) 872-4100
View additional infoDon't miss this opportunity to live in this 2 bedroom, 2 bathroom, 1 floor living condo. Updates throughout. Water & Heat Included in condo fee. Maintenance free living. Community pool. Permit parking lot. Laundry facilities on site. Great location near shopping, Route 38 and public Transporation.
Courtesy: Vanguard Realty Group Inc, (856) 324-8264
View additional infoWelcome to Chestnut Place, where spacious urban living meets convenience and comfort. This inviting 2-bedroom, 2-bathroom condo boasts 1100 sqft of living space, providing ample room to relax and entertain. Step inside to discover a light-filled living area leading seamlessly to a private balcony where you can enjoy morning coffee or evening cocktails. Access to the fitness center keeps you active year-round, and when the weather warms up, unwind by the sparkling swimming pool. The community room, complete with a full kitchen, is perfect for entertaining friends and neighbors. Never miss a package with the convenience of Amazon lockers right in your building. Additional amenities include recycling services, a laundry room, and extra storage space. Heat, hot water, and trash service are all included in the rent, ensuring hassle-free living. Located just off Route 38 in Cherry Hill, Chestnut Place offers unparalleled access to shopping, dining, and entertainment. The Cherry Hill Mall, Garden State Pavilions, and Market Place at Garden State Park are all within close proximity, providing endless retail options. Outdoor enthusiasts will appreciate the nearby parks, including Pennypacker Park and Cherry Valley Park. Public transportation and major roadways are easily accessible for commuters. The complex has its own bus stop right out front, and the PATCO Speedline and NJ Transit Atlantic City Line are just a short drive away. With convenient access to I-295, Route 70, and the New Jersey Turnpike, commuting to Philadelphia or anywhere in the tri-state area is a breeze. Plus, Philadelphia International Airport is just a 30-minute drive away. Experience urban living at its finest â schedule your showing at Chestnut Place today!
Courtesy: Vylla Home, (856) 206-0413
View additional infoNew to Market, this recently remodeled ground floor unit boasts many upgrades and amenities to include all new Luxury Vinyl Plank Floors, updated and upgraded Kitchen with granite counters, new cabinetry, stainless steel appliance package and designer fixtures. Entire unit benefits from fresh paint and ceiling fans located in main rooms. Recessed LED lighting and convenient access to exit doors, swimming pool, onsite gym and laundry. Just minutes from major roadways and public transportation along with the areas finest restaurants and shopping areas. Commuters dream to Center City Philadelphia. Priced to sell and available for immediate occupancy. Call today for your personal tour!
Courtesy: Weichert Realtors-Cherry Hill, (856) 424-7758
View additional infoWelcome to this 1 bedroom Pent House with balcony in the desirable Chestnut Place Condos in Cherry Hill! Opportunity awaits as this spacious condo offers gorgeous views off the balcony and an open layout. This property features newer flooring. This property is for owner occupants only and is being sold in strictly as-is condition. Don't miss out on this Estate Sale Opportunity! $350,000308 Elm Moorestown, NJ 08057
Courtesy: Compass New Jersey, LLC - Moorestown, (856) 214-2639
View additional infoWelcome to 308 Elm St, a charming single-family home nestled on a corner lot in the heart of Moorestown, NJ. This detached house offers an opportunity to make this property unique to your needs. The backyard offers a private space for outdoor recreation and leisure. Additionally, private driveway parking ensures convenience and peace of mind. Situated in a desirable location, this home presents a wonderful opportunity to experience the best of Moorestown living. With its private yard, private parking, and prime corner lot position, 308 Elm St offers endless possibilities. Don't miss the chance to make this lovely property your own. Schedule a showing today and discover the potential awaiting you at 308 Elm St. Open House: Sunday, 5/19 1:00-3:00PM
Courtesy: Coldwell Banker Realty, (856) 235-0101
View additional infoNestled along the serene 8314 Collins Avenue in Pennsauken lies a meticulously maintained abode, offering an ideal blend of comfort and modernity. This 4-bedroom, 2.5-bathroom haven exudes charm and sophistication. Step into the heart of the home, where an updated kitchen awaits, beckoning culinary creativity with its sleek finishes and ample space. Adjacent, a screened-in porch invites moments of relaxation and al fresco dining, while overlooking the meticulously landscaped backyard enclosed by a durable vinyl fence, ensuring privacy and tranquility. Entertainment knows no bounds within the expansive recreation room, boasting a built-in bar for evenings of conviviality and gatherings. The main bedroom, a sanctuary of tranquility, features vaulted ceilings adorned with skylights, ushering in natural light and a sense of openness. Every bathroom within this residence exudes modern elegance, showcasing updated finishes that elevate daily routines to moments of indulgence and luxury. Experience the epitome of refined living in this Pennsauken gem, where every detail has been thoughtfully curated to provide a sanctuary of comfort and style. This one will not last! Schedule your appointment today!
Courtesy: Redfin, (848) 459-4981
View additional info**BACK TO ACTIVE - BUYER STRUGGLING WITH FINANCING**Welcome to this charming 4-bedroom, 2-bathroom home spanning 1698 square feet of comfortable living space. Situated in a peaceful neighborhood, this property boasts a range of modern features and updates for your convenience and enjoyment. Inside discover a beautifully renovated kitchen showcasing new cabinets and appliances. The interior features wood laminate flooring throughout, adding easy maintenance to the living spaces. A cozy four seasons sun porch invites you to relax and soak in the natural light year-round, while a deck offers a perfect spot for outdoor entertaining or quiet moments with nature. This home also includes a one-car detached garage for parking convenience and extra storage space. With a newer HVAC system and roof, you can enjoy added comfort and confidence in the home's efficiency and structural integrity. Don't miss the opportunity to make this delightful property your own, combining modern upgrades with classic charm in a desirable location. Schedule a viewing today and envision the possibilities of calling this house your new home.
Courtesy: RE/MAX ONE Realty, (856) 722-8090
View additional infoWelcome home to the charming single-family twin situated on this serene residential street of Pennsauken, NJ. The property boasts a well-kept exterior with ample driveway parking. Inside, the home offers comfortable living spaces, including a bright living room, office/bonus room, modern kitchen, and 3 bedrooms, 1 ½ Baths. Included with the sale of the home is the side lot at 3472 Gladwyn Ave, a oversized backyard that provides a private retreat for outdoor activities. Open House: Sunday, 5/19 1:00-3:00PM
Courtesy: Keller Williams Real Estate-Langhorne, (215) 757-6100
View additional infoLocated in the Ravenswood enclave of homes, this 5 bedroom, 3 full bathrooms plus 2 half bathrooms, will take your breath away! You will enter the first floor of this home, via the foyer and then move to the living room which has a brick gas fireplace. There is a formal dinning area with French doors, and a kitchen with an eating nook and newer Stainless Steel appliances (2020). The family room includes a wet bar, beverage cooler and wine server. There are 2 half baths and one of the half baths, on this floor, has convenient direct access to the backyard. Also on the first floor is a laundry room with washer, dryer both in 2020, utility tub and storage. Your backyard is an Oasis featuring a screened in room, in-ground heated pool with pool cover (2023), pool was resurfaced 6 years ago, and has a stamped concrete surround , an outside bar, and fire pit area. The outside grill has it's own gas line. Live your best life in this possible multi-generational home, that includes a Newer en-suite bath to the main bedroom and another en-suite bath for the second bedroom, all located on the second floor You will also find a third full bath with three additional bedrooms on this level. The attic has pull down stairs and the attic is vented. On the lower level you will find the partially finished basement that could be used as an office, playroom, or crafting room. The water heater was replace in 2020. You will find a new sewer line installed in the Spring of 2023. The homes solar panels aid in energy conservation and eco-friendliness. Security cameras active at this property. This home has everything. It's time to make it your home!
Courtesy: Rhoads Real Estate LLC, (856) 428-1998
View additional infoFirst floor courtyard end unit with a large private brick wall patio (approximately 9x20')with courtyard entrance. . This bright unit has been freshly painted and newly carpeted throughout. Haddonfield Commons condo development is located near restaurants, PATCO, and banks and other retail in the immediate neighborhood. It has a large primary bedroom which includes a walk in closet and full bath. There is also a room -that has pocket doors that could be a den/home office or guest bedroom with closet. The kitchen had been updated and includes Corian countertops and oak cabinets and tile flooring with an additional closet/or pantry with mirrored doors. There is a large living room with an adjoining dining room area. There are sliding glass doors from the living room that open to the patio and utility shed. The patio is private and also partially coveredThe hot water heater has been recently replaced. There is an assigned underground well lit parking space and also an assigned storage closet in this underground garage area. Bldg has large meeting room with kitchen which can be used with a small fee. Cats permitted. this unit is being sold "as is"
Courtesy: RealtyMark Properties, (856) 322-0200
View additional infoOpen House: Sunday, 5/19 1:00-3:00PM
Courtesy: Keller Williams Realty - Atlantic Shore, (609) 484-9890
View additional infoWelcome to 3012 Chapel Ave W! This home offers a bounty of beauty, starting from outside with its picturesque tree lined street full of pink blossoms which lead to an extensive hardscaped entry and custom fit railings. Enter through striking french doors to find a modern oasis. Boasting 5 bedrooms and 3 full bathrooms this home does not cease to impress. The living room offers hardwood floors laid in herringbone style, the chefs kitchen offers boutique appliances and ample quartz countertops, the bathrooms throughout the home are all styled with modern finishes. The lower level of the home with its open layout and coffered ceiling offers a beautiful quartz clad wood burning fire place and wet bar complete with wine fridge. The space has multi-zone surround sound built in, and tv hook-up at the bar area. There is access to both the garage, back yard and the street from the lower level. The home is completed with a deck off the kitchen and fenced in backyard. Do not miss out on this gem. Homes like this well done are few and far between. $3,899,000343 Bridgeboro Road Moorestown, NJ 08057
Courtesy: Compass New Jersey, LLC - Moorestown, (856) 214-2639
View additional infoWhen a celebrity chef designs their dream home, their incredible passion and obsession for detail becomes an addiction to creating an exquisite luxury estate. Every aspect of the home has been meticulously crafted, with a compulsive focus on even the minutest details. Even the location of the home has been strategically positioned on the property to optimize breathtaking views for sunset dining and morning sun. Its sprawling 4-acre grounds and over 9000 magnificent square feet of living space in this raised ranch boast a seamless blend of luxury and functionality. Featuring 5 bedrooms, 4 full baths, and 2 half baths, it is truly a work of art. The unique above-ground basement design with surround sound music inside and out enhances both family living and entertaining, making this property an exquisite haven for all. Created with no expense spared, it can be seen in the 180-degree radius arched ceiling, slate roof, redwood trim facades, radiant heated floors, and 10ft+ soaring ceilings, all bearing witness to an unparalleled level of craftsmanship. The entrance greets you with a prominent custom 7-foot mahogany front door with custom equestrian door handles and an inviting wrap-around bluestone covered porch. Be welcomed by a majestic Ralph Lauren dining room, adorned with oversized windows, a tray lighted ceiling, and an exquisite cherry wood custom architectural millwork library. There you will find the first of 5 gas/wood fireplaces. The centered family room with Pennsylvania bluestone and reclaimed river wood complements the floor-to-ceiling Marvin French doors that flood the space with natural light. Soaring vaulted ceilings and arched beams add to the elaborate detail of the open-design kitchen/great room, which stands as the centerpiece to the rare Clive Christian kitchen. A Clive Christian kitchen is renowned as the epitome of culinary luxury. It is widely regarded as one of the most opulent kitchen designs worldwide. Equipped with an 8-burner range, 4 ovens, 3 Sub-Zero refrigerators, an oversized walk-in pantry, a chopping block, an expansive island that seems to stretch indefinitely, and a state-of-the-art ice machine. You will find an additional captivating ambiance in the handcrafted wooden wet bar complete with wine refrigerator, sink, dishwasher and 2 Sub Zero ice machine and 3 built in televisions, inviting guests to indulge in an elegant and exciting atmosphere in the game room. The first floor offers a four-bedroom sanctuary for relaxation and rejuvenation. Designed with two primary bedrooms at either end of the house, perfect as en suite or mother in law suite, and the two additional bedrooms share a jack-and-jill bathroom. The principal room, with a Louboutins -inspired master bedroom, custom closet, and a large spa bathroom retreat with his and hers water closets for privacy, overlooks the private terrace, landscaped gardens, pond with fountain, and an Olympic-sized pool. Upstairs, an additional hideaway awaits you in the form of a fifth bedroom with a full bath. A movie room/den provides an escape for moments of entertainment and leisure. This magnificent home is not just a testament to exquisite design and luxurious living but also a reflection of the passion and dedication that went into creating a space where dreams come true.
Courtesy: Weichert Realtors - Moorestown, (856) 235-1950
View additional infoStep into this nicely located home walking distance to the well known Riverton Country Club. This charming Cape Cod features bright sunny rooms. Enter into the cozy family room with a stone fire place with beautiful wood floors, step back to the bright dining room with an outside view of a huge yard that an addition could make this a palace or add your built in pool and make your own backyard oasis! The choice is yours!! With this amazing yard, you are nestled in over 1/2 of an acre of land. There are no limits to the advantages of this location. The kitchen has updated appliances, tan wood cabinets and corian countertops. You can enjoy your morning coffee on the private enclosed porch off of the kitchen. There are two nice size bedrooms on the main floor and a full bath. Upstairs is a finished attic with two more additional bedrooms or you can also use one side for an office whichever you prefer. Cedar closets and another bathroom with heated lights are also upstairs along with all original hardwood floors. You are convenient to all transportation, a quick drive to Philadelphia, the Jersey shores and lots of shopping. Cinnaminson has a great school system. The Riverton Country Club is four houses away for the new owner to enjoy all the activities they have to offer. Come and make an offer before it't too late. Make your own personal touches and make it your home to create special family memories!
Courtesy: BHHS Fox & Roach-Moorestown, (856) 234-0011
View additional infoSpacious 3 Bedroom, 3 full Bathroom Rancher in the desirable Cherry Ridge neighborhood just 2 blocks from the shops at Cherry Hill Mall! Dynamically located between Church and Haddonfield Roads with quick access to Rt.38, this property features many Updates for your one-level living pleasure. As you pull up, you'll find a charming Brick and Vinyl exterior along with a recently poured Concrete Driveway. This home is deceivingly SPACIOUS, as you enter into the Large Living and Dining Room youâll find recessed lighting and Luxury Vinyl Flooring which runs throughout. Open views of all the living space, flows into the cozy den and Open Concept remodeled Kitchen! This Kitchen features gray Cabinetry, Granite counters, Island with seating and storage, Stainless Steel appliances, and tons of light! There are 3 Bedrooms, and the front Primary includes 2 walk in closets and it's own private Bathroom. Each Bedroom really could act as it's own "suite" as there are 2 additional Full Baths conveniently located next to each additional bedroom. The Rear Family Room also adjoins the 3rd Bedroom, and could be closed off if you need a true in-law suite space. There's a Laundry and Mudroom/Office space, Gas heat and Central Air and there's a Covered semi-enclosed Patio in the rear of the home, that could be utilized in many ways. Fenced in rear yard plus a Newer Storage Shed. The home sits on a crawl space, offers Solar panels for discounted electric bills, and although being sold in present as-is condition, the seller is including a 1 year HSA home warranty with roof leak protection for buyer's complete peace of mind! Open House: Saturday, 5/18 11:00-1:00PM
Courtesy: RE/MAX Affiliates, 8563351007
View additional infoWelcome to your dream home in the coveted Canterbury neighborhood of Mount Laurel, NJ! This newly renovated 4-bedroom, 3-full bath bi-level style home seamlessly blends modern farmhouse charm with contemporary elegance. Step inside to discover a picturesque foyer with high ceiling giving you that grand entry way feeling. enter into the Family living room while the open floor plan kitchen boasts custom cabinetry and stunning gold hardware, creating a luxurious yet comfortable atmosphere for gatherings and everyday living at the custom dining table or island fit for a party of 10. On the same floor we have a remarkable Master Suite with Standup shower and Glass enclosure Another bedroom with ample storage space and across the way a gorgeous goddess like tiled bathroom made for a feeling like you've entered a Grecian mural. take yourself downstairs to another living area with inviting fireplace perfect for cozy evenings. Mount Laurel, known for its picturesque surroundings and vibrant community, offers an ideal blend of suburban tranquility and urban convenience. Residents enjoy easy access to local parks, top-rated schools, shopping centers, and dining options, making it a sought-after destination for families and professionals alike. Donât miss out on this opportunity to make this exquisite home yours and experience the best of Mount Laurel living!
Courtesy: Joe Wiessner Realty LLC, (609) 561-1010
View additional infoIntroducing a stunning 4-bedroom, 2 1/2 bathroom residence nestled in the sought-after community of Moorestown. This immaculate home boasts a full finished basement, a brand new kitchen adorned with sleek quartz countertops and top-of-the-line stainless steel appliances, new flooring throughout the first floor and basement, beautifully refinished hardwood upstairs, and fresh paint that accentuates its modern charm. Step outside to discover a sprawling fenced backyard, perfect for entertaining or relaxing, complete with a newly constructed oversized shed offering ample storage space. Situated on a tranquil street in one of Moorestownâs most coveted neighborhoods, this property promises a harmonious blend of luxury, comfort, and convenience.
Courtesy: Key Properties Real Estate, 8568241000
View additional infoComplete rehab in Cinnaminson.. This home features refinished original hardwood floors throughout. The kitchen has quartz countertops, a new floor, stainless steel appliances and a backsplash for that final touch. The bathrooms have been completely redone. New paint and light fixtures, a large Florida room off the back of the house. Professional photos coming soon. Seller will pay first year of flood insurance for the buyer How may I help you?Get property information, schedule a showing or find an agent |
|||||||||||||||||||||||||||||||||||||||||||||||||||||||||||||||||
Copyright © Metropolitan Regional Information Systems, Inc.


