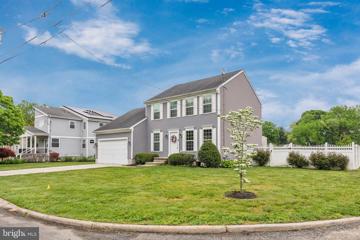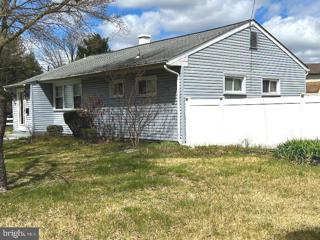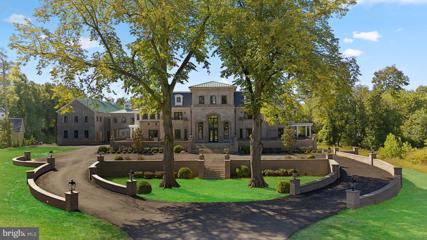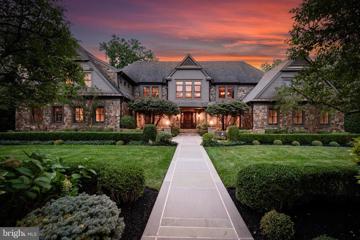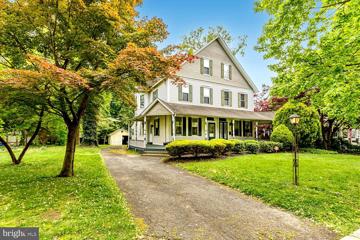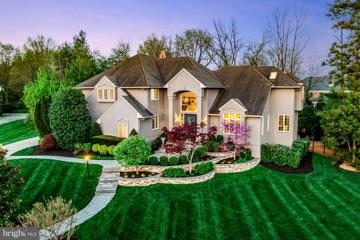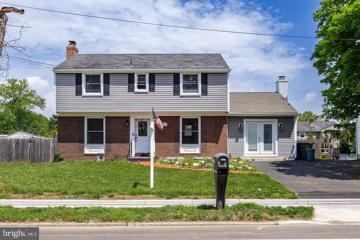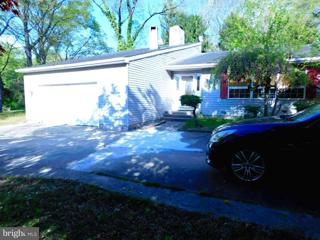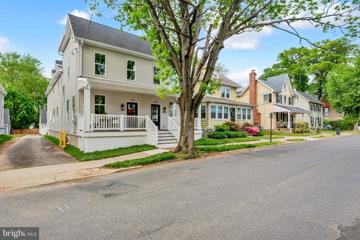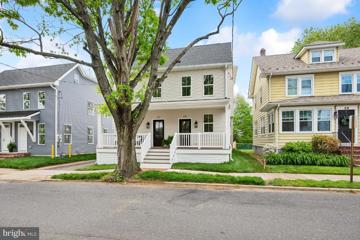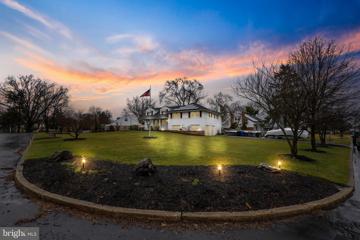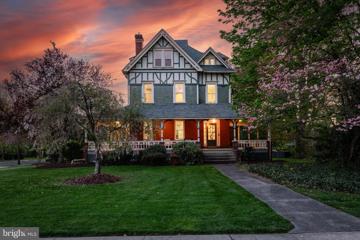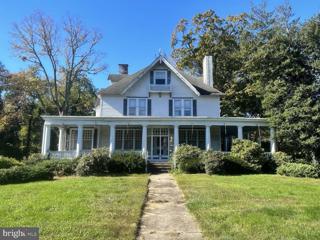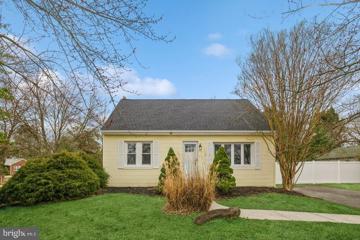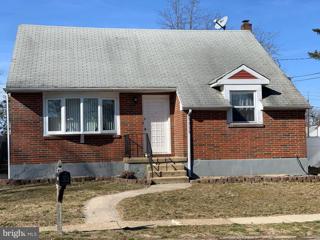 |  |
|
Lenola NJ Real Estate & Homes for SaleWe were unable to find listings in Lenola, NJ
Showing Homes Nearby Lenola, NJ
Open House: Saturday, 5/18 12:00-2:00PM
Courtesy: Keller Williams Realty - Cherry Hill, 8563211212
View additional infoWelcome to 142 Walker Avenue, a stunning home in the heart of Moorestown! This spacious and meticulously designed property boasts 4 bedrooms, 2.5 bathrooms, and 1,948 square feet of living space, not including the finished basement! As you step inside, you'll immediately notice the pristine hardwood flooring and abundance of natural light through the large windows. The main level has two main living areas, complete with a cozy gas fireplace, crystal chandeliers & flush mounts. The kitchen features a GE Profile Refrigerator, KitchenAid double oven, stove, and Dishwasher, all purchased new in 2021. The kitchen also has an added built-in reverse osmosis drinking water system on the kitchen sink, wooden cabinets for storage, and a large island perfect for barstool seating. Then step outside to the huge fenced-in backyard, and find the enclosed pool area, upgraded to a salt water system in 2022 with a waterslide! The backyard also offers an outdoor kitchen with propane grill, fridge, sink, and cantilever umbrella for shade. This backyard is great for entertaining and includes a pool shed with additional yard storage & pool equipment (robot, skimmers, supplies)! Make your way upstairs, and youâll find 4 spacious bedrooms with new upgraded carpeting. All 3 bathrooms have new light fixtures installed in 2022. Finally, the finished basement has multiple rooms and offers tons of storage space. The basement is ideal for recreation, a home gym, home office, or even an additional family room! This home is complete with a new A/C system replaced in 2022 with new thermostat and central humidifier, new A/C condenser, and upgraded leak prevention on HVAC for AC. Located in a prime and quiet area, you'll appreciate the convenience of public transportation and an enjoyable commute through Yancy Adams Park to get to Baker Elementary School. In walking distance to Main Street and easy access to many restaurants, local shops, library, playgrounds, parks, and community centers that Moorestown has to offer, this home is in a perfect location. Schedule your showing today! $939,00014 Robin Road Moorestown, NJ 08057
Courtesy: 1-2-3, REALTORS, (732) 341-8840
View additional infoWelcome to 14 Robin Road, a lovely California style rancher in desirable Moorestown! A fabulous open floor layout with an abundance of natural light throughout! Features five bedrooms, four bathrooms, 2 offices, 2 car garage. The property spans over 4300sq. ft on a generous over 1 acre lot. Open layout with hardwood floors in the living room, dining room and upstairs hallway and bedrooms. Conveniently located on the first floor is one bedroom and one full bathroom. Family room has beautiful views of the garden and natural light. Kitchen features maple cabinets and granite countertop. Fenced backyard with beautiful garden and sun deck from the master bedroom. Situated on a quiet side street and in the Moorestown School District. Donât miss the opportunity to make 14 Robin Road your dream home, offering the perfect blend of location, space and charm.
Courtesy: Keller Williams Realty - Marlton, (856) 441-6800
View additional infoA rare find in Maple Shadeâ¦. A very lovely and meticulously maintained 3 Bedroom rancher, 1.5 Bathsâ¦.with a large back yard. Just recently freshly repainted, windows have been replaced, and the roof is newer. Fantastic for first time homeowners, or those that may want all one floor living. Thereâs a lovely Vinyl Privacy Fence. This lot is close to a quarter acreâ¦.with a large side yard, and nice sized front yard. The back yard is obviously large enough for a good size pool, or even a two car garage. The house is situated on the lot where there could be expansion possibilities if desired. You enter the house through a 6âx3â foyer, which has seating on both sides with shelves and hangers above. The nice thing â¦.this is a great little area to remove your wet clothing / shoes and keep the cold weather outside. You enter straight into a large living room 22âx12â, with itâs beautiful original hardwood floors. All three bedrooms and hallway have the original hardwood floors. The left side of the living room leads to the Kitchenâ¦.and, dining room & half bath. A hallway on the right side of the living room leads to the primary bedroom, and two others. Additionally, all bedrooms have double door closets, with six panel doors. As a matter of fact, all of the doors within the house are white painted six panel. Thereâs a pull-down stair case in the hallway for additional storage. It consists of one full bathroom with a tub/shower and ceramic tile floors, half bath off the dining room., which serves as the laundry room. The crawl space was encapsulated by the previous owner. The home is accessible by Interstate-295, Routes 206, 70, 38, 73, PA & NJ Turnpikes, the Atlantic city Expressway. Close proximity to Shore points. About 45-55 minutes to many Jersey Beaches. Itâs about 1&1/2 hours to NY City. Approximately 30 minutes to center Philadelphia. Conveniently located to the Ben Franklin, Tacony-Palmyra, Betsy Ross, Burlington Bristol Bridgesâ¦.connecting many Pennsylvania communities and business areas. Easily accessible to the Philadelphia and Atlantic Cityâs International Airports. Most importantly, itâs very close to first class high end medical facilities â¦such as the University of Penn, Fox Chase, Cooper MD Andersen, and Virtua. The property is being sold âAS ISââ¦.but, is in very good condition. All inspection reports are for the buyerâs informational purposes only. $339,90035 Lanci Road Maple Shade, NJ 08052
Courtesy: Thomas Realty Inc., (856) 667-8100
View additional infoWelcome Home to this lovey 3 Bedroom 1 1/2 bath rancher with large family room featuring gas fireplace and French doors that lead to large trek deck over looking large beautiful back yard with 2 sheds. Original hardwood floors newer roof, gas heat central air and hot water heater. Most windows are Anderson with Hunter sheds. Galley kitchen with stove dishwasher refrigerator microwave & garbage disposal. Also small built in kitchen table. Large clean walk out basement with new half bath could easily be finished for additional living space. two large cedar closets along with washer, dryer and dehumidifier. If you are searching for one floor living then this is the home for you! Open House: Saturday, 5/18 1:00-3:00PM
Courtesy: Keller Williams Realty - Moorestown, (856) 316-1100
View additional infoWelcome to this meticulously maintained 4 bedroom 2 .5 bath center hall colonial. Tucked away at the end of a cul-de-sac, pride of ownership shines through as soon as you turn onto Rolling Road. The curb appeal of this home is sure to please with its wrap around front porch, mature trees and manicured lawn and shrubbery. Step inside and it feels like Home! A perfect blend of comfort and elegance. Be impressed by the formal living room, family room and dining room with its traditional (gas) fireplace, ideal for holiday entertaining and making memories. Gleaming hardwood flooring run throughout the first floor. The well appointed kitchen boasts Corian countertops and a multitude of warm wood custom cabinets. The double oven, stove, refrigerator, microwave and dishwasher complete the stainless steel package. The spacious family room flows right from the kitchen and provides access to the front porch or out to the back deck. A special feature in this home is the large 4 season sunroom just off the kitchen and spans the back of the house with wall to wall Andersen windows, skylights, wood burning stove and mounted TV. Step out onto the newly stained cedar deck with retractable awning ready for grilling, entertaining or just relaxing. The second floor boasts 4 bedrooms with an amazing Owners Suite, a must see custom walk-in closet with multiple built-ins, custom island, washer/dryer and sink. The master bath is breathtaking with a huge walk-in shower, custom built-in cabinets, double sinks, heated tiled flooring and towel bar. 3 more generously sized bedrooms and a beautifully updated hall bath creates a haven for comfort and luxury. 2 large hall closets offer lots of additional storage and complete this level. The finished basement is a gamers party paradise with a regulation pool table and so much more available storage. All utilities have been updated in the last few years and are tucked away in a separate room. Last but not least are the TWO garages. The attached 2 car garage is oversized and has built-in storage units and feature inside access to the half bath, mudroom and butlers pantry area which lead to the kitchen. The detached 2+ car garage is a dream come true for any car enthusiast ideal for boats, bikes or any variety of toys. The ultimate hangout, man cave/she shed! This home is the perfect blend of style, sophistication and functuality. Don't miss the opportunity to make this charming home your own. $17,500,0002801 Riverton Road Cinnaminson, NJ 08077
Courtesy: Kurfiss Sotheby's International Realty, (215) 794-3227
View additional infoRarely does a residence of such luxury and distinction present itself. Under imagination and development for the better part of five years, this masterpiece is nearing completion. Destined to be one of the most magnificent properties in the Philadelphia metropolitan area, its southern New Jersey setting is ideal for those seeking a world-class home base between New York City and Washington D.C., and quick access to New Jersey beaches and multiple airports that service the globe. Some of the nationâs renowned healthcare companies as well as prestigious universities are just minutes away. Artisan builders have utilized modern technology and the finest materials in developing a legacy home that is the definition of âoneâs home is their castle.â Every technical detail has been meticulously executed, from the geothermal HVAC system to the radiant heat system to the automobile elevator which brings cars into a specially designed room with a unique ventilation system. There is also ample space for an indoor sports court including the very popular Pickle Ball. The home has more than 40,000 square feet of living space with multiple elevators to easily navigate the 4 floors and features 6 fireplaces. The home boasts an impressive list of amenities: A dining room fit for royalty, a kitchen designed for the most discerning chef, a pub/tavern room for the sports enthusiast, a home gym and sauna for the athletically inclined, a home theater for private movie viewings, a wine cellar perfect for the ultimate connoisseur and a chapel or meditation room for quiet contemplation. This is just a sample of the many amenities and features this home offers. The exterior gives an impression of what awaits on the inside. Upon entering the home one is greeted by impressive dual floating staircases as well as a view out of the French doors to a courtyard with reflecting pool. Ideal for entertaining on a grand scale or enjoying a quiet moment in the parlor or living room, the residence offers a sophisticated lifestyle and carefully designed, well thought-out floor plan. All ensuite bedrooms feature walk-in closets and distinctive lighting. The main ownerâs suite offers a large separate sitting area with fireplace, spacious dual walk-in closets and a spa bathroom with a unique tube elevator that delivers you directly to the gym. Much more can be said of this modern masterpiece, but it absolutely must be experienced to truly appreciate the workmanship. An extraordinary lifestyle is to be lived within these walls. $2,500,000728 Mill Street Moorestown, NJ 08057
Courtesy: Compass New Jersey, LLC - Moorestown
View additional infoWelcome to 728 Mill Street, Moorestown, a stunning and meticulously designed single-family home located in the highly sought-after Northwest Estate neighborhood. This exceptional property underwent a complete rebuild and expansion in 2008, resulting in a truly unique and luxurious residence. From the moment you arrive, you will be captivated by the charm and character of the exterior, featuring Hardie shake siding and a welcoming front porch. Step inside, and you will be greeted by soaring 20 ft. high ceilings and an abundance of natural light that fills every corner of the home. The interior showcases a perfect blend of carpet, hardwood, and tile floors, combining elegance with durability. Prepare to be amazed by the chef's dream kitchen, meticulously designed to meet the needs of even the most discerning culinary enthusiasts. Equipped with top-of-the-line appliances, including a 6 burner Wolf range with griddle, Wolf transitional steamer, Miele Espresso maker, and multiple refrigerators and dishwashers, this kitchen leaves no detail overlooked. With two islands, one for prep work and the other for gathering, as well as a breakfast area and a formal dining room, every dining occasion is catered for. A Butler's pantry and 2nd kitchen with Commercial stainless steel hood, a wok cooking station and grill area adds an additional touch of convenience and unique flare. This home offers 4 well-appointed bedrooms, with the option for a 5th bedroom in the finished bonus room. The primary bedroom suite is a true retreat, featuring two walk-in closets and a spa-like bathroom. Three additional full bathrooms and two half bathrooms ensure comfort and convenience for all. For those in need of dedicated workspaces, this home provides two home offices, each beautifully crafted with custom millwork and thoughtful touches. After a productive day, unwind in the home theater or enjoy the fully equipped game rooms, complete with air hockey, darts, billiards, ping pong, and foosball. Step outside and discover your own private oasis. The property boasts a lush and private yard with mature landscaping, a spacious back bluestone patio, and landscape lighting, creating the perfect setting for outdoor gatherings and relaxation. Additional features and amenities include a mud room, fully finished basement, temperature-controlled 1000 bottle wine room, mirrored gym with specialized flooring and equipment, a large 7-person steam room, heated 3-car garage with epoxy floor, home surveillance cameras and alarm system, and a sound system. Don't miss the opportunity to call 728 Mill Street home. Schedule a showing today and experience the unparalleled luxury and tranquility that awaits you in this remarkable property.
Courtesy: Keller Williams Realty - Washington Township, (856) 582-1200
View additional infoCome on Home to 35 W. Woodcrest Avenue! The owner has maintained this beautifully renovated home with such care. The home has a brand new roof, solar panels, new garbage disposal and new dishwasher. Come into an open floor plan; living room with bay window, spacious kitchen with lighted cabinetry and stainless steel appliances, sit in the kitchen nook by the bay windows to capture the sun. The main floor has 2 bedrooms and 1 full bathroom with new bidet toilet. The second floor has 2 bedrooms and 1 full bathroom with jacuzzi and new bidet toilet, laundry room has new stackable washer and dryer with folding table. The former owner installed an EPDM vapor barrier crawl space, and 12x12 raised composite deck. There is a central vacuum system which benefits and significantly improves indoor air quality by reducing the recirculation of dust and allergens. This home also has a Seasonal Energy Efficiency Ratio (SEER) central air conditioning system. The 40 gallon hot water heater and HVAC (both 9 years) units are in a locked room outside of the home for easier accessibility. MUST BE ACCOMPANIED BY AGENT - DO NOT GIVE LOCKBOX CODE TO ANYONE $589,9008 E Oak Avenue Moorestown, NJ 08057
Courtesy: Sure Sell Real Estate, (856) 663-7300
View additional infoWelcome to this charming Victorian twin home in the heart of beautiful Moorestown. This home is close to Moorestown's excellent schools and a short walk to all that Main Street has to offer! There are 4 bedrooms, 1 1/2 baths, an updated kitchen, updated bathrooms, and gorgeous wood floors throughout the majority of the home. Starting on the first floor is a large living room in the front of the home with plenty of natural light. You then pass through the formal dining room as you head to the spacious kitchen at the back of the house. There is also a half bath off of the kitchen, adjacent to the rear door that leads you to your backyard. Heading up to the second floor, you will find three of the spacious bedrooms and the full bathroom. Finally, the third floor provides you with the fourth bedroom and a large bonus space that could be converted to additional bedrooms, a rec room, or convenient storage. Laundry and ample storage can be found in the home's basement. This home also includes a front and side porch for those perfect summer days, as well as a large driveway and detached 2-car garage for plenty of off-street parking. Don't miss your chance to own this beautiful home in one of Moorestown's most sought-after areas. *New driveway as of 4/26/2024* $1,625,000568 Bartram Road Moorestown, NJ 08057Open House: Sunday, 5/19 2:30-4:30PM
Courtesy: Keller Williams Realty - Moorestown, (856) 316-1100
View additional infoWelcome to this well-appointed home in the prestigious Northwest Estates, where luxury meets comfort in this sprawling estate offering high-end furnishings and exquisite finishes. Nestled on a serene cul-de-sac, this stunning residence boasts nearly an acre of lush grounds and over 5,400 square feet of living space across three levels. As you approach, you'll be greeted by the elegant exterior, featured in the 2019 EP Henry catalog, showcasing extensive custom hardscaping, impeccable landscaping, two winding paver walkways, stone steps, and cast stone walls, surrounded by mature landscaping. Enter through the grand double oak doors into a soaring two-story foyer where oversized plank maple flooring and a curved custom wood and iron staircase sets the stage for the impeccable craftsmanship found throughout. To your right, discover a bright and inviting living room, perfect for entertaining guests or showcasing your musical talents with a baby grand piano. Adjacent, the elegant dining room features a stunning round table for ten, complemented by Century furniture and panoramic views of the private grounds. The heart of the home lies in the large professional chef's kitchen, boasting top-of-the-line stainless steel appliances, a Viking range, with an indoor grill, outside-vented industrial Thermador fan & refrigerator, granite countertops, and an expansive island with generous seating. The breakfast nook with windows abound overlooks the private deck and patio. Flowing seamlessly from the kitchen, a two-story great room with custom iron rails offers breathtaking views of the lush backyard oasis through the wall of floor-to-ceiling windows. Watch the scenery change with the seasons, while enjoying the double-sided gas fireplace from both the great room and office/library. Find a versatile bedroom or executive office with double doors and picturesque views on the main level. A secluded mudroom, complete with a custom pet shower, adds convenience for pet owners. As you head upstairs you will discover four generously sized bedrooms. The luxurious primary suite features a deep trey ceiling, oversized furniture, and a private balcony overlooking the grounds. Indulge in the spa-like master bath, complete with his and her vanities, a double-headed shower, and an oversized jetted tub. Two other generous bedrooms share a Jack & Jill bath, while the 4th bedroom offers a walk-in closet with laundry and its own private bath. The finished basement offers additional living space, including a half bath, storage rooms, and ample space for entertaining, gaming, and fitness activities. An oversized three-car garage provides plenty of storage, extra baseboard heating added to the lower level, a security system, and an irrigation system with a rain sensor to add convenience and peace of mind. Open House: Sunday, 5/19 12:00-2:00PM
Courtesy: Long & Foster Real Estate, Inc., (856) 857-2200
View additional infoThis end unit town house built by the premier custom builder, Paul Canton, can be yours. It was designed with Philadelphiaâs Society Hill in mind. Gaslight Alley has that classic detailed brick façade, wrought iron gates and railings and limestone/brick walkway details and actual gas lit post. You are a hop, skip and a jump away from Moorestownâs town center of shops, restaurants, and places of worship. This custom decorated 4 bedrooms, 3 full, 2 half baths home features an ELEVATOR which stops from the 3rd floor to the lower level. As you enter through the front door, you are greeted in the foyer with 10 foot ceilings accented with seven piece crown moldings and trim, wainscoting through the staircase with Regina Andrew sconces, and hardwood floors. In the center of the living room, the fireplace with mantle is exposed to the dining area with beautiful natural sunlight and French doors to leading to the deck. The custom made kitchen cabinets, âPlain and Fancy,â are just the right touch with granite counters and backsplash. There are high end appliances from Wolf, Subzero, and Thermador complete this gourmet kitchen. On the 3rd floor you have the laundry area for your convenience. The princess bedroom has a large bathroom with soaking tub, walk-in shower and double sink vanity. Thereâs recessed lighting and scenic views through the doors of the Juliet balcony. The other 2 bedrooms on that floor are generous in size. The top floor is the master suite with plenty of closet space and private bath. The lower level is fantastic for entertaining with its 9 ft. tray ceiling and access to the patio in the courtyard with a gas line for grilling. This townhouse has 2 zone HVAC, whole house *fire suppression system*, Pella series 1 wood windows, security system with motion lights and surveillance camera, central vacuum system, direct gas connection for the grill, 200 AMP service, 2 assigned parking places and a detached garage with storage space. Make your appointment today so you can have carefree living. You won't be disappointed.
Courtesy: Real Broker, LLC, (856) 240-1072
View additional infoWelcome to your dream home in Cherry Valley, Cherry Hill, NJ! This beautifully updated 4-bedroom Colonial boasts a 4 car driveway, hardwood floors, two wood-burning fireplaces, and a stunning kitchen with granite countertops, a large island, and stainless steel appliances. The spacious family room features a fireplace and opens onto a huge Trex deck, perfect for entertaining. On the other side of the home is the inviting living room adorned with yet another fireplace and sliding glass doors! Upstairs, the primary bedroom offers a renovated full bathroom with a custom tile shower. Additional bedrooms share another stylishly updated full bathroom. The semi-finished basement provides extra space and storage, and outside you'll find a fenced-in yard with a shed. Don't miss the chance to make this your homeâschedule a tour today!
Courtesy: Garden Realty of Haddonfield, LLC, (856) 528-4525
View additional infoWelcome Home to this Beautiful Large split level 4 bed 3 full bath home! Entrance foyer with hardwood floors, front formal living room, Sunken family room with Beautiful Stone wood-burning fireplace, and recessed lighting. Wonderful eat-in kitchen with huge butcher block center island with trash compactor, and ceramic tile floors. There is also a very large sunroom which is open to the kitchen and the family room. Large Upper Master suite with walk in closet, and full bath with stall shower. Potential 2nd master suite with huge (7x20) and main bath access. In addition the other 2 bedrooms are large as well (12x14 & 12x15) room sizes are aprox. Fenced in yard, 2 car garage, and a large driveway for off street parking . Property is conveniently located minutes from public transportation, shopping malls, and bridges to the PA. Call for your personal tour today! $824,90023 E 2ND Street Moorestown, NJ 08057Open House: Sunday, 5/19 11:00-1:00PM
Courtesy: Weichert Realtors - Moorestown, (856) 235-1950
View additional infoNewly completed! Come see what all the excitement is about in these NEW, exclusive properties in the heart of Moorestown. Newly built, luxury homes offer classic exterior designs, fitting with Historic Moorestown and all the modern comforts you crave. Enjoy in-town, townhome living in this 4 bedroom 2.5 bathroom home with three levels of living space (plus basements with high ceilings) encased in a fabulous floorplan for living, working from home and entertaining. Each home is unique, defining its character through fine appointments from wide planked wood floors and cabinetry to tile and designer light fixtures. Each property offers a large basement with plenty of opportunity for finished space and storage and walk-up stairs to the private, rear parking area. Detached garages offer additional parking plus pull down to ample attic storage. Outstanding and bright, each kitchen features fine Quartz tops, generous island with microwave drawer, commercial and stainless steel appliances and either built in pantry or walk-in pantry. Tall painted wood cabinetry and custom light fixtures adorn these kitchens, the heart of the home. Spacious 1st floor mudrooms with closet are found off the all new Trex decks off the back. Second floor large laundry rooms with tile floor will make life easier! Primary bedrooms have bathroom ensuite and walk-in closet. All new with Pella windows, tankless hot water heaters and so much more in the heart of town, steps from shops and restaurants on Main Street, public parks, the Library and beloved Rec Center. An easy drive to Philadelphia and all major routes. 23 and 25 E Main St are currently available, book your tour! $824,90025 E 2ND Street Moorestown, NJ 08057
Courtesy: Weichert Realtors - Moorestown, (856) 235-1950
View additional infoNewly completed! Come see what all the excitement is about in these NEW, exclusive properties in the heart of Moorestown. Newly built, luxury homes offer classic exterior designs, fitting with Historic Moorestown and all the modern comforts you crave. Enjoy in-town, townhome living in this 4 bedroom 2.5 bathroom home with three levels of living space (plus basements with high ceilings) encased in a fabulous floorplan for living, working from home and entertaining. Each home is unique, defining its character through fine appointments from wide planked wood floors and cabinetry to tile and designer light fixtures. Each property offers a large basement with plenty of opportunity for finished space and storage and walk-up stairs to the private, rear parking area. Detached garages offer additional parking plus pull down to ample attic storage. Outstanding and bright, each kitchen features fine Quartz tops, generous island with microwave drawer, commercial and stainless steel appliances and either built in pantry or walk-in pantry. Tall painted wood cabinetry and custom light fixtures adorn these kitchens, the heart of the home. Spacious 1st floor mudrooms with closet are found off the all new Trex decks off the back. Second floor large laundry rooms with tile floor will make life easier! Primary bedrooms have bathroom ensuite and walk-in closet. All new with Pella windows, tankless hot water heaters and so much more in the heart of town, steps from shops and restaurants on Main Street, public parks, the Library and beloved Rec Center. An easy drive to Philadelphia and all major routes. 23 and 25 E Main St are currently available, book your tour! *some photos may be representations from 23 E 2nd St* Taxes TBD Open House: Saturday, 5/18 11:00-2:00PM
Courtesy: Keller Williams Realty - Cherry Hill, 8563211212
View additional infoCome see this popular three bedroom Barclay model in much desired King Croft that has been meticulously maintained! Custom kitchen with cherry cabinets, granite countertops on side, custom backsplash, built-in refrigerator, hardwood floors, and island space with bar stools. You will also find beautiful crown molding throughout both floors, and sunken living room with wood burning fireplace that has sliders overlooking installed trex deck. Off the deck is patio area with ample room for your grill. The basement offers an awesome space for a family room, play area, or large office with plenty of separate storage with unique shelving options. Updated half bath on first floor and full bathroom on second floor along with newer carpet and six panel floors, with ceiling fans and perfectly matched color schemes in each bedroom. The master suite boasts its own bathroom and walk in closet. Kings Croft is a sought after community that has on site management, is extremely well maintained, super convenient to major commuter routes, shopping, dining, proximity to Philly, the Lifetime Fitness Center, and let's not forget the renowned Cherry Hill Twp schools. All exterior maintenance is taken care of for you and your water usage is included as well. This unit will not last long! Open house 5/18 & 5/19 from 11am-2pm $499,999101 Devon Road Cinnaminson, NJ 08077
Courtesy: BHHS Fox & Roach-Moorestown, (856) 234-0011
View additional infoThis large 2847 sqft home is set back on a sprawling corner lot in Cinnaminson NJ. On the main level of this home you will find a large kitchen , a formal dining room and sitting room. Original hard wood floors cover the dining and sitting room area. The sitting room at the front of the home a fireplace as well. Upstairs are 4 large bedrooms and 2 full bathrooms. The lower level of the home offers 3 more functional spaces including; a large den with a second fireplace, a powder room and sliding glass door that open out to the back yard, a equally large semi converted garage perfect for a home gym or workshop and a finished basement . While the garage has been converted the driveway does offer ample parking with 6 spots depending on car size. The large landscaped front lawn ! With Solar panels $589,90049 E 3RD Street Moorestown, NJ 08057
Courtesy: Weichert Realtors - Moorestown, (856) 235-1950
View additional infoThis is special - NEW Construction IN town, complete! The best location to walk to Main Street's shops, the new Moorestown Library and the Rec Center. Beautiful curb appeal with fine appointments inside and out. Mature trees dress the perimeter of the deep, park-like back yard with fantastic potential. Featuring modern amenities and layout, this very bright, 3 Bedroom, 2.5 bathroom in town home spoils with 9ft ceilings on the 1st floor and resilient, extra wide plank blonde flooring throughout 1st AND 2nd floors! Gorgeous kitchen with large island, pantry and breakfast area boasts high end Quartz countertops and stainless steel appliances. Cabinetry, trim, hardware and light fixtures are all above par and come together for an awesome look. The spacious kitchen is open to the dining and living areas. A variety of ways this space can be used to suit your needs. Hallway off the living area has double door closet plus a powder room with vanity. Hardwood staircase off the foyer takes you to the upper floor which hosts all 3 bedrooms. The primary bedroom has a walk in closet and private bathroom with wide dual vanities and linen closet for plenty of storage. Gorgeous tile, cabinetry and fixtures will not go unnoticed. 2 other bedrooms share another lovely bathroom with a vanity with drawers, Quartz countertops and beautiful tile and fixtures. Laundry is on the upper floor as well with the bedrooms, smart! Excellent light throughout these homesâ¦including in the full basement with extra ceiling height and oversized window. Large, open basement can host a bedroom thanks to the oversize egress window in addition to work or play space and office or exercise room. Still more to enjoy, the large, maintenance free deck for fantastic outdoor living in your serene back yard! Plenty of driveway parking here on this rarely traveled, quiet part of East 3rd Street. Excellent light throughout these homes. High end throughout, distinctive fit and finishes, ALL NEW, must see! *some photos are virtually staged* Open House: Sunday, 5/19 1:00-3:00PM
Courtesy: Kay and Jay Realty Inc, (856) 858-3200
View additional infoCheck out this beautiful first floor one bedroom condo in a desirable location at the back of the complex. It's very close to the swimming pool. Walking in you're welcomed by this adorable entery way that's equipped with a large coat closet to the spacious living room that has a wood burning fireplace for more coziness an exit to a private patio that's a great hang out spot. The living room is also open to the adorable dining room that takes you to the hallway that takes you to a nice kitchen all have laminate flooring. Then to the perfect size bedroom that's carpeted and then to a good bathroom and laundry area. The kitchen has a breakfast bar with a number of appliances including a dishwasher and disposal. The Unit also includes a unique combination washer/dryer. Association fee includes Water and Sewer. Property is conveniently located near shopping centers, public transportation, malls, and major highways. Make your appointment today! $1,400,000400 Chester Avenue Moorestown, NJ 08057
Courtesy: Compass New Jersey, LLC - Moorestown, (856) 214-2639
View additional infoWelcome to this stunning 6-bedroom, 4.5-bathroom residence, at 400 Chester Ave, Moorestown, NJ. This 4,104-square-foot detached home is situated on a large 0.84-acre corner lot. It boasts three finished levels of living space with exquisite architectural elements, including crown moldings, decorative moldings, exposed brick, and high ceilings. This residence was originally built in 1889 and has been thoughtfully updated. It boasts a blend of vintage and modern amenities throughout. Delight in the well-manicured front lawn, mature trees, and lovely landscape as you approach the welcoming wrap-around front porch. Step inside to discover every interior detail, carefully curated and revived by the current homeowners, from the crown and decorative moldings, chair rails, door and window trims, woodwork, and hardware details. The main level consists of a beautiful foyer with a crystal chandelier, that leads you to the formal living room with a gas fireplace, and ceiling fans, with access points to the half bathroom, screened-in porch, a private office with a pocket door, and the dining area. The dine-in area offers seating space for up to 10 to sit comfortably and connects seamlessly to the family room and kitchen. The open-concept renovated chef's kitchen is a chefâs dream, equipped with stainless steel appliances, floor-to-ceiling white cabinets, an oversized granite island, granite countertops, a 48" Wolf gas range, a Sub-Zero refrigerator/freezer, Cove dishwasher, and a separate 24" built-in beverage chiller. On the second level are 3 bedroom suites, each featuring a private en-suite bathroom. The primary bedroom is a private retreat offering a sitting area, dressing area, dual custom closets, and an ensuite bathroom featuring double sinks with quartz countertops, a soaking tub, marble tiles, and a separate glass-enclosed Kohler steam shower system with integrated aroma and light therapy. Enjoy outdoor privacy and relaxation on the covered balcony, accessed through the primary bathroom. Completing this level is the conveniently located laundry room with a wash sink, cabinetry for storage, countertop space, and front-loading washer and dryer. On the third level, you find three generously sized bedrooms, a bonus room, and an additional gorgeous full bathroom with beautiful porcelain tiles and granite countertops. The exterior provides endless possibilities for outdoor enjoyment from the meticulously maintained landscaping and green lawns to the private paver patio and gazebo. Ample parking is offered in the detached 2-car Garage, located at the end of a long driveway with a turnaround. Additional features and upgrades include; new 2-zoned Heating and Cooling systems, 2 tankless water heaters, recessed lighting, new flooring throughout, and a full unfinished basement with exterior bulkhead door access. This property has undergone a total renovation and is move-ready for you to call home and enjoy. This remarkable home presents a unique opportunity to own an exceptional property in the Town Center neighborhood of Moorestown. It is located conveniently close to the cafes, shops, and eateries on Main Street. Here is your opportunity to experience the lovely blend of luxury, historical charm, and modern living in this extraordinary residence. Schedule a showing today and experience the grandeur and elegance of this remarkable property.
Courtesy: Realmart Realty, LLC
View additional infoThis beautiful home, built in 1890, exudes timeless elegance and charm with its intricate details and craftmanship. Boasting 4,887 square feet, this 7 bedroom, 3 full 2 ½ -bath residence is nestled in the heart of Moorestown, NJ, within walking distance to the townâs amenities. With the potential to restore this home into a magnificent masterpiece or start fresh with a dream home, the possibilities are endless. Embrace the opportunity to own a piece of history and create your own legacy in this picturesque setting. Some of the beautiful features of this property are the Hip roofed with cross gable and Gothic Revival facing front. Porch-fronted, stone foundation wall, Doric columns, bulbous turned balustrade. Glazed and paneled entrance with transom and side lights behind glazed vestibule. First floor grouped windows, 16/1 and 12/1 double hung. Second floor paired windows, upper sash of Gothic tracery. First and third floor louvered shutters. Balconied attic windows, also with tracery sash. Massive, corbeled brick chimney, roof crest, side dormers. Slate hip roof. Great location! This property is being sold as is.
Courtesy: World Net Realty/SJ, (856) 751-3380
View additional infoPrice reduced! Move-in ready! Recently remodeled 4 bedroom, 2 full bath Cape Cod which features a living room, dining room, full kitchen, 2 bedrooms and a full bath on the main level. The upper level features 2 bedrooms and a full bathroom. Additional features include a full basement which has been partially finished into 1 nice size room, gas heat, rear deck, fenced yard, and more. Easy to show. Bring offers!
Courtesy: Weichert Realtors - Moorestown, (856) 235-1950
View additional infoWelcome to 12 Edinburgh Lane. Contemporary style and practicality are combined with suburban tranquility to make this colonial a dream come true. Quietly tucked away in the secluded Cambridge Estates enclave, this exceptional home is showcased by professional landscaping and a fabulous in ground pool. Bordered by mature trees and offering an updated departure from the traditional cookie cutter center hall colonial, this residence is welcoming and tastefully updated. As you enter, you see walls and tradition spill away. You are greeted by an impressive open floor plan and perfectly placed windows providing a plethora of natural light. Continuous newly refinished hardwood floors connect the Formal Living Room, Dining Room, Family Room and Kitchen promoting an interactive lifestyle for entertaining, great space for everyday living, quiet areas for studying or reading and functional areas for those that work from home. The heart of this home is the stunning updated Kitchen and a chefâs dream with its sprawling layout, upscale soft close cabinets and coffee station. Eye catching Corian counters and custom tile backsplash nicely complement the cabinets while a newer stainless steel appliance package and inviting island makes cooking a culinary experience. No detail is overlooked! A gas burning fireplace warms the cozy Family Room that showcases a vaulted ceiling and skylights. Main floor living is made easy with a Bonus Room that can easily double as a nice sized Bedroom or Office and directly connects to the updated, attractive Powder Room. On the upper level discover a Loft overlooks the entire first floor on both sides for impressive views and offers additional gathering space for socializing with friends or guests. The Primary Suite exudes luxury with its vaulted ceiling and walk-in closet. Relax and unwind in the newly updated spa-like ensuite Bath with dual vanities, freestanding tub, custom shower with frame-less doors and stunning bamboo and vinyl flooring. A tastefully updated Hall Bath is shared by the two nice sized Bedrooms with one Bedroom boasting its own Sitting Room. â¯All this plus a breathtaking backyard oasis! Exit through the Living Room or Family Room sliding doors to the deck that overlooks the private, serene resort-like backyard. A meandering patio that encases an inground pool with newer filter (2021), liner (2021) and safety cover (2022) only further enhance this backyard making it truly an entertaining haven. Additional amenities of this unparalleled home include new heater (2021), newer AC (2017), new washer and dryer, shed, recessed lighting, light dimmers for added ambiance and so much more. This exceptional one-of-a-kind home's ideal proximity to area restaurants, shopping, major highways, schools together with its thoughtful layout and oasis like backyard and makes it the smart move for any buyer! $279,9008339 Stockton Pennsauken, NJ 08109
Courtesy: J Morgan Propery Management, (609) 281-7711
View additional infoBeautiful, well maintained cape cod featuring 4 bedrooms and 2 full baths. Sought after location! Nice size fenced in back yard. Hardwood floors. Upgraded appliances. Home is currently tenant occupied - lease expiring 1/31/2025. Long term, good standing tenant pays $2100 and all utilities.
Courtesy: BHHS Fox & Roach-Medford, (609) 654-1888
View additional infoWell maintained 4 bed 2 .5 bath home situated on large fenced in yard in Cinnaminson. This home has been lovingly and well maintained with many updates/upgrades over the years. Upon entering the home you feel the love that has been shared in this home and given to the home. Closed in front porch on the home with windows and screens is unlike many of the homes in the development. You have your choice of sitting on the front porch to relax or the rear paver patio. The large rear yard has plenty of room for all those outdoor activities.. White vinyl fencing and a shed complete the back yard. All of the rooms are nicely sized with the majority still having the original hardwood floors. A large addition on back of home is perfect for the family to gather together. Kitchen has been updated along with two of the bathrooms. Access the large mud room off of kitchen and garage which includes your new washer and dryer and a utility sink, which comes in handy for access to exterior of home and garage. Once upstairs you will find 4 bedrooms all of nice size. A large basement is under the home and there is attic storage as well. Exterior of Home has been updated with Dimensional Roof Shingles, Vinyl siding, vinyl casement windows, and additional concrete drive way, which allows for 4 off street parking spots. Come see this one today and make it your next place to call home! How may I help you?Get property information, schedule a showing or find an agent |
|||||||||||||||||||||||||||||||||||||||||||||||||||||||||||||||||
Copyright © Metropolitan Regional Information Systems, Inc.


