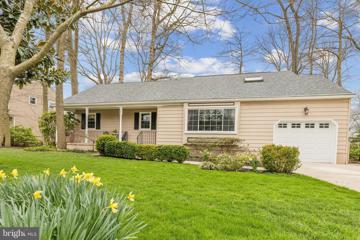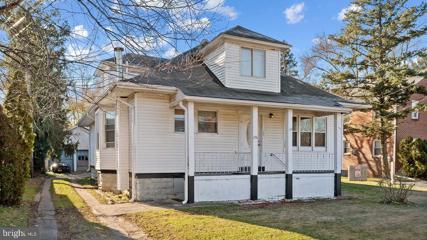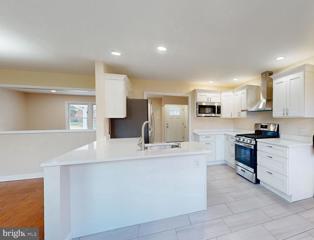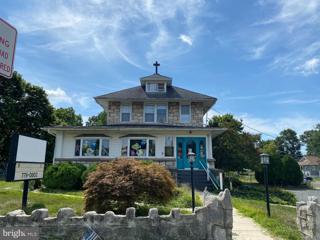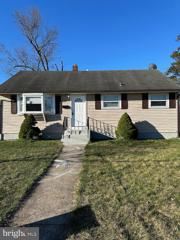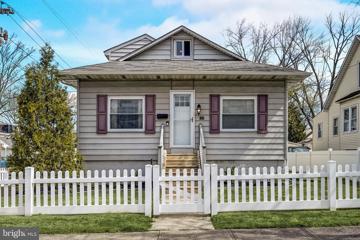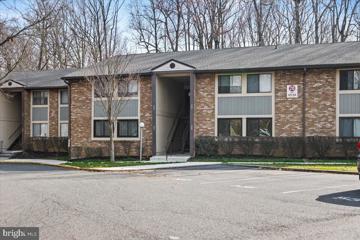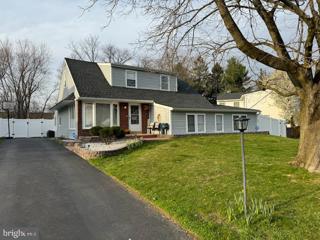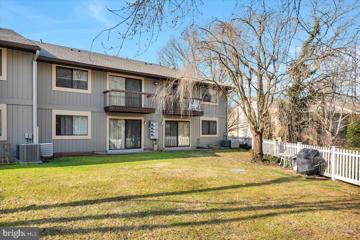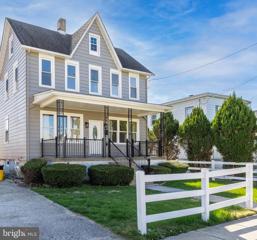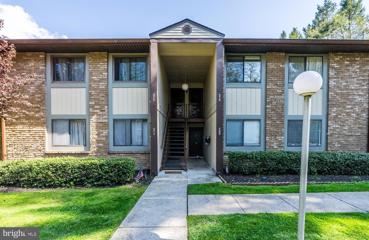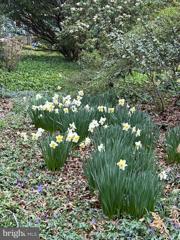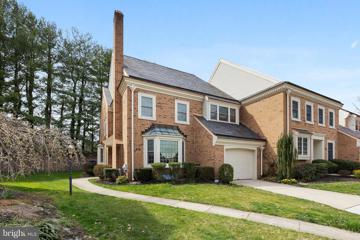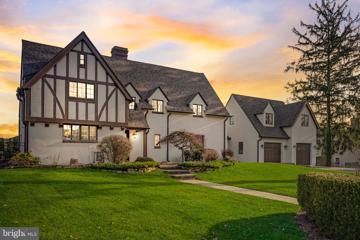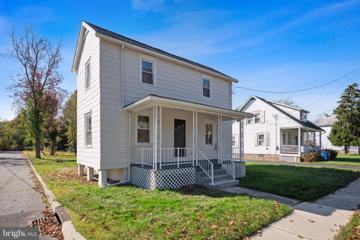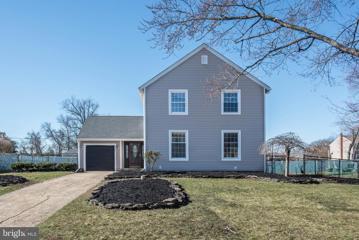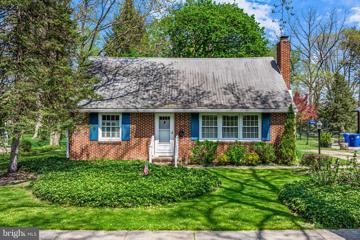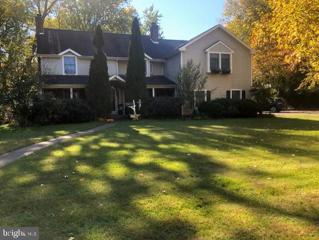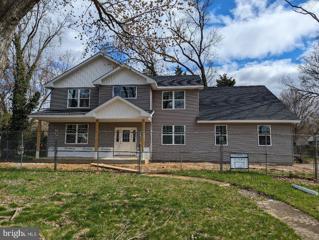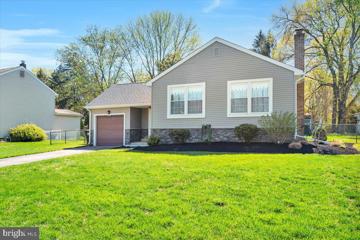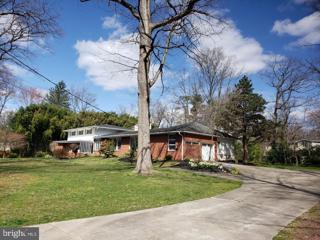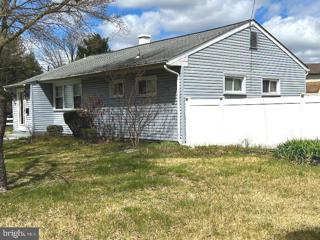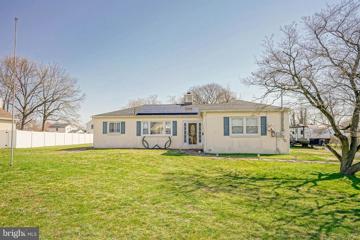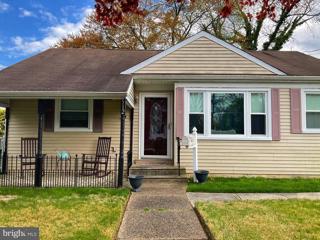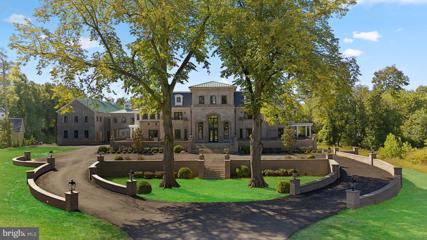 |  |
|
Lenola NJ Real Estate & Homes for Sale
Lenola real estate listings include condos, townhomes, and single family homes for sale.
Commercial properties are also available.
If you like to see a property, contact Lenola real estate agent to arrange a tour
today! We were unable to find listings in Lenola, NJ
Showing Homes Nearby Lenola, NJ
Open House: Sunday, 4/21 1:00-3:00PM
Courtesy: RE/MAX ONE Realty-Moorestown, (856) 866-2525
View additional infoAs You Arrive, Its Curb Appeal And Manicured Appearance Stirs Your Interest. The Real Show-Stopper Is What Unfolds Beyond The Front Door! An Exciting Design Of Versatile Open Living Spaces, Flooded With Sun-Light, Seamlessly Transitioning One To Another. Special Features Include: 1st Floor Owners Suite w/Adjoining Pocket-Door Glamour Bath; Designer Kitchen w/Breakfast Bar & Gas Cooking, Fully Opens To A 400(+)S/F Vaulted Ceiling Great Room w/Bay Window & Double Patio Door Views Of Its Sensational Back Landscape; Glistening Hardwoods & Ceramic Tile Floor Coverings; High-Tech Lighting; 1st Floor Home Office Or Reading Room w/Custom Built-Ins; The 2nd Floor Features -2- Generous Bedroom Suites (One With Sky-Lit Vaulted Ceiling & Walk-In Closet) And A Pristine Full Bath; Check Out The Storage Spaces On This Level And Its Huge (24 x 16)Walk-In Unfinished Attic Space; 1st Floor Laundry / Mud Room; Set On A Beautifully Landscaped Cul-De-Sac, Where The Raised Deck, Surrounding Stone & Paver Patios Have Set The Stage For Your Out-Door Entertaining; 4-Car Driveway & 1-Car Attached Garage; -2- Storage Sheds; Gutter Helmet Installed; On The Newer Side: Roof (2014), High Efficiency Heat & Central Air (2018), Tank-Less Water Heater (2010), Vinyl Replacement Windows (2013), Wood Deck (2016), Driveway & Walkways Replaced (2019). Truly, An Outstanding Home!!
Courtesy: KW Empower, vicki@kwempower.com
View additional infoMoorestown rarely has a two-family with a detached garage for sale with great schools and quick highway access. First floor unit have 3 bedrooms and 2 bathrooms, washer and dryer. Second floor unit has 1 bedroom, 1 bathroom and washer and dryer. Utilities are separated. Long term, month-to-month leases for each unit. Both units have hardwood and porcelain flooring. First floor great room features Living, Dining and Kitchen, containing a breakfast bar, and âU-shapedâ kitchen with great countertop space cabinet storage. Large windows allow natural sunlight light to stream in. Second floor tenant is very private, so in respect we will show only after an agreement of sale is signed. The buyer will have contingency to vacate the agreement after touring, after an agreement is in place. The layout is an open floor planned for the living/kitchen/dining areas. The rear entry contains a raised deck. A masonry 2 car garage could be dolled up for storage or an exterior retreat. 59 feet x 150 feet lot dimension. There is enough space to park and still have use of backyard space. An unfinished basement is under the entire home with an exterior door entrance. Think of the possibility of combining the basement with the first floor. New curbing and sidewalks have been installed by the township. The seller is not from the area and wants to sell as it is. Showing instructions: View the first floor, write an agreement and include the wording â Buyer reserves the right to terminate the Agreement of Sale after attending the viewing of the second floor within three days of signing by all parties. $579,900705 Devon Road Moorestown, NJ 08057Open House: Saturday, 4/20 12:00-3:00PM
Courtesy: Century 21 Alliance-Moorestown, (856) 235-4664
View additional infoNestled in the tranquil Sunnyfield neighborhood and just a hop away from Sunnybrook Swim Club, this beautifully renovated rancher offers a seamless blend of contemporary flair and timeless charm. With three cozy bedrooms and two-and-a-half baths, its airy open-concept design effortlessly merges the kitchen, breakfast nook, and dining area into a spacious living room, creating an inviting space for gatherings. The kitchen is a vision of modern elegance, boasting sleek white quartz countertops and gleaming stainless steel appliances. Yet, it maintains a touch of vintage charm with original mint-colored ceramic tiles in the hall bath and charming bead board wainscoting in the primary bathroom. Updated with all the modern comforts including a new furnace, hot water heater, A/C condenser, roof, and a durable concrete four-car driveway, this home ensures both style and peace of mind. Step outside and delight in the newly added slate tile-covered front porch and a welcoming Trex deck, perfect for enjoying those sunny days. Craftsman-style exterior doors and ample natural light complete the picture, offering a harmonious blend of contemporary living and refined elegance. Welcome home to comfort, style, and serenity.
Courtesy: Garden State Properties Group - Merchantville, (856) 665-1234
View additional infoIf you are looking for a place for business in Maple Shade area, this is you best choice. First floor is wide open for business with a bath room. Second and third floor are living spaces. This property served its local community as a Nursery School & Arts Center for a long time. The Second Floor, features two bedrooms apartment and two full baths, complete with a living space and kitchen. The third floor are 2 bedrooms unit, complete with a living space, full bathroom. The finished basement offers additional living or workspace with two outside entry points. There are about 10 parking spaces available or even more. The building sitting on 3 lots can function as a commercial or residential establishment with township approval. Easy access to major highways including Rt.73 and Rt. 38, and a short drive over into Philly. Don't miss out on a great investment opportunity or chance to live in a charming home in the heart of town.
Courtesy: New Jersey Home Sales Inc, (856) 793-9335
View additional infoWelcome to your new home on Pine! This beautiful rancher is situated in desirable Maple Shade in a quiet neighborhood with very easy access to Philly, Route 295, and the NJ Turnpike. Home has received a full rehab top to bottom! Key upgrades include new HVAC system and upgraded 200 amp electrical service that's been completely rewired throughout. Paint, carpets, flooring, fixtures throughout are all brand new. Kitchen is gorgeous and features granite countertops and stainless steel appliances. Backyard is sizely and can be accessed via rear door in kitchen. You'll also have a small shed perfect for storage in the right-rear of yard. Once you see it you'll fall in love! Book your showing and make your offer today!
Courtesy: Weichert Realtors-Haddonfield, (856) 394-5700
View additional infoWelcome to your charming bungalow on a corner lot with 2 bedrooms and one and a half baths. The heart of this home is the updated eat in kitchen, with an abundance of cabinets, granite countertops, stainless steel appliances, and an island. The open floor plan has a large family room right off of the kitchen. There is room for a dining room table as well. There's a bedroom on the first floor along with a full bathroom and laundry. The second floor has another bedroom and a half bath. The basement provides additional space for storage and there's a fenced-in yard and large driveway. Conveniently located near major highways, shopping and restaurants. Don't miss the opportunity to make this bungalow your own. Sellers to find suitable housing and are actively looking. Schedule your showing today. Open House: Sunday, 4/21 1:00-2:00PM
Courtesy: BHHS Fox & Roach - Haddonfield, (856) 428-2600
View additional infoThis is the unit youâve been waiting for! Nothing to do here but move-in and enjoy life! Youâll find our 2 BR, 1.5 BA first-floor unit in a quiet, prime location at the far end of the fabulous Watergate Development. The expansive open floor plan features an L-shaped Living/Dining Room with a new sliding door to the patio where youâll enjoy quiet, tranquil nature and wildlife views. The updated Eat-in Kitchen features an open window to the Dining Room and offers a full appliance package (with new electric range and newer dishwasher). Both of the two spacious Bedrooms include walk-in closets and share a Jack ân Jill full and half Bathroom. Thereâs a spacious Utility/Storage Room at the entrance to the unit plus a double hallway closet that offers plenty of storage options, plus a separate Laundry closet (washer, & dryer included). Youâll appreciate the ongoing care and updates made here like freshly painted neutral walls throughout (no wallpaper!), brand new Luxury Vinyl Plank flooring throughout (bathrooms have ceramic flooring), replacement windows and sliding door, newer HVAC and an updated eat-in Kitchen . The Community Pool is accessible from May through September, and the Clubhouse and Condo Association offer community social events throughout the year. The monthly Condo fee includes Heat, Water, Sewer, Lawn Maintenance, Snow Removal, Community Pool & Clubhouse. $615,000503 Devon Road Moorestown, NJ 08057Open House: Sunday, 4/21 12:30-3:30PM
Courtesy: Weichert Realtors-Medford, (856) 983-2888
View additional infoDiscover the Perfect Blend of Comfort, Style, and Convenience in Our Newly Upgraded Home! Nestled in the sought-after Sunnyfield neighborhood, known for its excellent curb appeal and community vibe, this meticulously updated Cape Cod home is a true gem. With a wealth of modern enhancements and thoughtful touches throughout, this residence is designed to cater to a variety of lifestyles, making it an ideal sanctuary for families, professionals, and anyone in between. Key Features: Generously Sized Living Spaces: Enjoy the comfort of 4 bedrooms, plus 2 additional bonus rooms, perfect for guests or as extra office spaces. The first floor main bedroom now boasts a custom-built walk-in closet and stylish barn doors to the main office space, ensuring privacy and ample storage. Modern Comforts and Conveniences: Experience ease of living with a newly installed HVAC system, and updated kitchen appliances including a new sink, stove, fridge, and garbage disposal. The dedicated laundry room, complete with a laundry sink, adds to the functionality of this home. Entertainerâs Dream: The heart of the home features original hardwood floors that flow seamlessly through an original wide cased opening into the dining room and cozy kitchen, where you'll find everything you need to host memorable gatherings. Transition easily to the 4-season back porch, now equipped with a dedicated mini-split unit, offering a year-round view of the beautifully fenced backyard. Work-from-Home Oasis: With two private offices, new overhead lighting in the living room, and a complete main floor office makeover, this home is an ideal setup for remote work. The dedicated office spaces are finished with new floors and decor, providing a serene and productive environment. Leisure and Recreation: Dive into relaxation in the finished basement, which houses a home theater room, a bonus bedroom, additional storage closets, and a vast dedicated storage room. This expansive space offers immense potential, easily transformable into yet another living area or kept as a storage haven for all your needs. The outdoor space is enhanced with a privacy fence, creating a secluded retreat perfect for nights by the firepit. Enhanced Living Experience: Additional upgrades include updated carpets upstairs and fresh paint throughout the house, ensuring a comfortable living experience from the moment you move in. Situated within walking distance of Main St and Sunnybrook Swim Club, this home offers both privacy and accessibility. Whether you're looking to enjoy local amenities or simply relax in your own personal haven, this location has it all. Donât Miss Out: This home is a unique find, with each improvement thoughtfully chosen to enhance your living experience. Schedule your visit today and see firsthand the blend of traditional charm and modern luxury that makes this home truly special. --------------------
Courtesy: Keller Williams Prime Realty, (856) 362-5072
View additional info*Professional photos coming soon* Welcome to your ideal home! This comfortable 2-bedroom, 2-bathroom condo offers the perfect balance of convenience and tranquility, making it an excellent choice for anyone looking to blend easy access to amenities with a cozy living space. Each room is meticulously crafted to maximize both style and practicality, ensuring a seamless living experience from the moment you move in. Boasting spacious bedrooms for restful nights and modern bathrooms equipped with contemporary fixtures, this home is ready to welcome you. The living area, with its open floor plan, is perfect for gatherings, and connects effortlessly to a kitchen that awaits your culinary adventures. Situated in a sought-after location, this condo is merely steps away from a variety of shopping destinations, delightful dining options, and the lively atmosphere of Philadelphia. Itâs an ideal spot for those who love to explore the cityâs offerings without compromising on peace and comfort at home. While this condo is move-in ready, it also presents a unique opportunity for you to put your personal touch on it. With some updates, you can transform this space into your dream home. Showings kick off on Wednesday, February 28th. Donât miss the chance to claim this blend of immediate comfort and potential as your own. Your new chapter awaits, just a short journey from the heart of the action.
Courtesy: Prime Realty Partners, (856) 906-5885
View additional info
Courtesy: EXP Realty, LLC
View additional infoDesirable first floor unit, 1 Bedroom, 1 Bath with Den in the Watergate section of Maple Shade. Open Living/Dining Room, light and bright, galley style Kitchen, Laundry, large full bath with accessible features. Condo fee includes Gas, Water, Sewer but not Electric !! Large community pool and it's close to public transportation and shopping. You are not going to want to miss out on this one!
Courtesy: Lichtman Associates Real Estate LLC, (856) 795-7890
View additional infoThis well located Moorestown home has a deep yard that is filled with flowers to bloom throughout the season. The main floor has 1 BR and 1 ba, plus a den/office- as well as kitchen, LR and dining room. The second floor has 2BR and another full bath.There are well maintained hardwood floors throughout the house. The DR has a full wall of windows that overlooks the back yard. The high efficiency heater is only a few months old. and the water heater is less than 2 yrs old. The house could use some cosmetic updates, and it is being sold in as-is condition. Sellers requests 60 days to closing.
Courtesy: Keller Williams Realty - Cherry Hill, (856) 321-1212
View additional infoEscape the burdens of maintenance while reveling in refined living at its finest in this exquisite end-unit townhome nestled within the esteemed Blason Woods enclave. Boasting over 2500 square feet of meticulously crafted space (not including the finished basement), this residence offers three large bedrooms, two and a half baths, and a sanctuary of tranquility and ease, tailored for discerning professionals craving privacy without the hassle. Step inside to discover a meticulously updated interior adorned with Brazilian chestnut hardwood flooring, illuminated by energy-efficient LED lighting. The exterior is equally impressive, featuring a timeless Georgian design with a brick facade complemented by a durable slate-tile roof, ensuring both aesthetic appeal and long-lasting durability. The heart of this home lies within its gourmet eat-in kitchen, where a new Calacatta Gold quartz countertop and sleek fixtures elevate the culinary experience. Delight in modern amenities including a 5-burner induction cooktop for enhanced safety, a range-hood with external exhaust for superior ventilation, and built-in appliances for seamless cooking. Entertain with ease in the expansive living spaces, from the formal living room with a cozy fireplace-turned-office to the generous family room boasting a gas fireplace for effortless relaxation. Hosting gatherings is a breeze with a formal dining room and a convenient powder room rounding out the main level. Retreat to the upper floor where tranquility awaits in the luxurious primary suite, complete with a spa-like en-suite bath featuring a shower, soaking tub, and a separate makeup area. Two additional spacious bedrooms offer ample accommodation, complemented by a well-appointed hall bath and a separate laundry room for added convenience. Step outside to your private patio oasis, perfect for al fresco dining or quiet moments of reflection. Embrace the freedom to savor every moment, knowing that exterior maintenance and repairs are expertly managed by the HOA, leaving you free to enjoy the best life has to offer. Indulge in a lifestyle of effortless luxury and unparalleled serenity â seize this opportunity to make this maintenance-free haven your own. $1,350,000612 Stratford Drive Moorestown, NJ 08057Open House: Sunday, 4/21 1:00-3:00PM
Courtesy: BHHS Fox & Roach-Moorestown, (856) 234-0011
View additional infoWelcome to 612 Stratford Drive, a 1920âs-era construction home tastefully updated for modern living. Love the location with it's easy accessibility to major highways yet tucked away in a quiet, charming neighborhood. Step in through the Mahogany front door with stained glass windows, into the Foyer that features original pine hardwood floors, a powder room and French doors leading to the Family room and Kitchen. The Family room is drenched in sunlight and offers an enormous stone gas fireplace, original wet bar area along with built-in bookshelves. The expanded Kitchen has exactly what you need for cooking and entertaining including Stainless Steel appliances and a new island with seating for up to 5 and opens to a large Dining room. Both the Dining room and Family room have French doors leading to a newly built slate and brick patio. The first floor also features a Library with built-in shelving and walk-in safe and a terrific Bonus room with slate floor leading to a small patio. The Mud room off the newly built oversized two car garage has a separate entrance with a small front porch and walk-way. Up the Walnut staircase to the second floor, you will find 4 bedrooms and 3 full bathrooms. The Primary Bedroom has a new full bathroom with double sinks, quartz counters, and a walk-in shower, also a walk-in closet. The ensuite bedroom has a completely redone bath with sconce lighting, walk in shower and all new fixtures. The additional 2 bedrooms share a hallway bathroom that has all the original tile, tub and sink which the owner has refurbished. Sure to be a favorite is the addition of the upstairs laundry room. The walk up attic includes ample storage space and a cedar closet. All a homeâs major expenses and upgrades have been taken care of- The entire home has been re-stuccoed, the roof is brand new, new Zoned HVAC, windows have been reglazed, new 2 car garage with upstairs (pull down steps, but room for staircase) ready to finish as an additional game room or man cave. Beautiful curb appeal with new front yard irrigation system. This home is a must see!
Courtesy: Prime Realty Partners, (856) 906-5885
View additional infoDiscover this stunningly renovated gem in the heart of Moorestown! This home has undergone a complete cosmetic makeover, as well as a brand new roof, HVAC system, all-new plumbing and electrical. Upon entering the home, you'll find a private den that could be a home office, playroom or converted into a 4th bedroom with a closet. The open-concept kitchen and living area offer bar stool seating at the island and a spacious nook perfect for a dining set. Towards the back of the home, you'll discover a versatile space that could serve as a mudroom, storage area, or office, with potential for a future half or full bathroom. Upstairs you will find three bedrooms, one bathroom, and the convenience of upstairs laundry, modern comfort awaits. Additionally, the property features a full unfinished basement, offering endless possibilities for customization. Situated on a generous corner lot, the residence includes a detached garage and shed, providing ample storage solutions.
Courtesy: Keller Williams Premier, (609) 459-5100
View additional infoWelcome to 2206 Yellowstone Rd, where timeless elegance meets contemporary comfort in this stunning four-bedroom, two-and-a-half-bathroom colonial home. Nestled in a serene neighborhood, this fully renovated residence boasts a host of desirable features, including a built-in pool and a spacious yard, perfect for both relaxation and entertainment. The main level offers an open-concept layout, seamlessly blending the living, dining, and kitchen areas. Natural light pours in through large windows, illuminating the space and highlighting the impeccable craftsmanship evident throughout. The gourmet kitchen is a chef's delight, featuring sleek quartz countertops, custom cabinetry, and top-of-the-line stainless steel appliances. Whether you're preparing a casual breakfast or hosting a lavish dinner party, this kitchen is sure to impress even the most discerning culinary enthusiasts. Adjacent to the kitchen, the cozy family room beckons with its warm ambiance and a fireplace, creating the perfect spot to unwind after a long day. French doors lead out to the expansive backyard oasis, where you'll find a sparkling built-in pool, ideal for cooling off on hot summer days or hosting unforgettable gatherings with friends and family. Upstairs, the lavish primary suite awaits, offering a tranquil retreat from the hustle and bustle of everyday life. Complete with a spa-like ensuite bathroom and ample closet space, this sanctuary is designed for rest and relaxation. Three additional bedrooms provide plenty of space for family members or guests, each exuding comfort and style. Outside, the sprawling yard provides endless opportunities for outdoor enjoyment. Whether you're lounging by the pool, dining al fresco on the patio, or playing lawn games with loved ones, this backyard offers a private haven where cherished memories are made. Conveniently located close to schools, parks, shopping, and dining options, this exceptional home offers the perfect blend of luxury and convenience. Don't miss your chance to own this gem in one of the area's most desirable neighborhoods. Schedule your private showing today and experience the epitome of gracious living at 2206 Yellowstone Rd. The pool is being offered as is. Open House: Saturday, 4/20 12:00-2:00PM
Courtesy: Keller Williams Realty - Moorestown, (856) 316-1100
View additional infoWelcome to this charming Cape Cod home nestled in a serene neighborhood and just a short stroll away from the heart of town. Upon entry, you are greeted by the inviting main level with two cozy bedrooms and a full bath, providing ample space for family or guests. The heart of the home resides in the well-appointed kitchen, perfect for culinary adventures and gatherings. Adjacent lies the spacious living room featuring a classic brick fireplace, creating a warm ambiance for relaxation and entertainment. Step into the large bonus room, a versatile space drenched in natural light. From here, soak in the picturesque views of the expansive private backyard, complete with a generous deck, ideal for al fresco dining, outdoor gatherings, or simply unwinding amidst nature's beauty. Ascend to the upper level where two additional bedrooms await, along with a full bathroom, providing privacy and comfort for everyone in the household. Meanwhile, the full unfinished basement offers abundant storage space and potential for customization to suit your needs and desires. Outside, revel in the tranquility of the neighborhood, characterized by its peaceful ambiance and proximity to town amenities. Whether you're seeking a serene escape or a vibrant community lifestyle, this Cape Cod gem offers the best of both worlds.
Courtesy: EXP Realty, LLC, (866) 201-6210
View additional infoIntroducing a captivating single family house nestled in the serene town of Moorestown, NJ. This exceptional residence features five generously sized bedrooms, providing ample space for everyone in the family. The second floor is home to an in-law suite, creating a private oasis for guests or extended family members. With its own separate entrance, bedroom, bathroom, living area, and kitchen, this suite offers the perfect balance of comfort and privacy. Indulge in relaxation and entertainment in the finished basement, which showcases a bar area. Additionally, the expansive 1.5-acre lot provides endless opportunities for outdoor enjoyment. Take a dip in the inground swimming pool, surrounded by lush landscaping and a tranquil ambiance. Located in Moorestown, NJ, this remarkable home offers a harmonious blend of suburban serenity and convenient access to amenities. Enjoy the tranquility of a peaceful neighborhood while still being just a short drive away from shopping centers, dining options, and recreational activities. Don't miss the opportunity to make property your forever home. Professional photos coming soon.
Courtesy: RE/MAX One Realty, (215) 467-2892
View additional infoRare new construction on a cul-de-sac in Cinnaminson., Hurry and see this one of a kind custom 5 bedroom 3.5 bathroom home. The home has many upgraded featured that are standard to the list price. Some standard features include recessed lighting, gas fireplace, 42 inch cabinets and quartz counter tops, stainless steel appliances, walk-in butler's pantry, all bedrooms wired and set up for for wall mounted television, 2 panel doors, tiled bathrooms, luxury vinyl flooring, etc. The master bedroom has a vaulted ceiling, master bathroom with double sinks, separate toilet room and walk-in tiled shower with glass door. The master bedroom also has a huge walk-in closet It may still be possible to do some customizations and add some featured such as a finished basement, larger deck, etc. Estimated completion date is end on May 2024. Open House: Saturday, 4/20 11:00-1:00PM
Courtesy: Hometown Realty Associates, LLC, (856) 543-5051
View additional infoGreat opportunity to own in highly desirable Cinnaminson. This 3 bed 2.5 bath split level provides immediate piece of mind with a newer roof, HVAC, siding and stone front. You'll notice the curb appeal from the moment you pull up. Fresh landscaping leads your eyes directly to the sleek stone finished front. Inside, upstairs features hardwood floors, recessed lighting, fresh coats of paint, and plenty of natural sunlight through both the kitchen and living room windows. Kitchen has been opened up and features a ceramic tile floor, slow close cabinetry, quartz countertops, backsplash, and a stainless steel appliance package. Move down the hallway passed the full bathroom towards 3 ample sized bedrooms, with the primary bedroom featuring another full bathroom for added convenience. Enjoy your morning cup of coffee on your new Trex deck with direct access outside your bedroom. Downstairs offers more space to entertain with a large living area highlighted by new luxury vinyl flooring, freshly painted built-in cabinets, and a beautiful brick wood burning fireplace. Lower level also houses your washer/dryer room, an additional half bath, and another large room that is ideal for an office, play area, or bedroom. The large fenced in yard provides the perfect area to let the kids or pets roam worry free. Large concrete area outback perfect to set up the grill and a few chairs to enjoy the upcoming summer nights. Reach out to schedule your showing ASAP. $945,00014 Robin Road Moorestown, NJ 08057
Courtesy: 1-2-3, REALTORS, (732) 341-8840
View additional infoWelcome to 14 Robin Road, a lovely California style rancher in desirable Moorestown! A fabulous open floor layout with an abundance of natural light throughout! Features five bedrooms, four bathrooms, 2 offices, 2 car garage. The property spans over 4300sq. ft on a generous over 1 acre lot. Open layout with hardwood floors in the living room, dining room and upstairs hallway and bedrooms. Conveniently located on the first floor is one bedroom and one full bathroom. Family room has beautiful views of the garden and natural light. Kitchen features maple cabinets and granite countertop. Fenced backyard with beautiful garden and sun deck from the master bedroom. Situated on a quiet side street and in the Moorestown School District. Donât miss the opportunity to make 14 Robin Road your dream home, offering the perfect blend of location, space and charm.
Courtesy: Keller Williams Realty - Marlton, (856) 441-6800
View additional infoA rare find in Maple Shadeâ¦. A very lovely and meticulously maintained 3 Bedroom rancher, 1.5 Bathsâ¦.with a large back yard. Just recently freshly repainted, windows have been replaced, and the roof is newer. Fantastic for first time homeowners, or those that may want all one floor living. Thereâs a lovely Vinyl Privacy Fence. This lot is close to a quarter acreâ¦.with a large side yard, and nice sized front yard. The back yard is obviously large enough for a good size pool, or even a two car garage. The house is situated on the lot where there could be expansion possibilities if desired. You enter the house through a 6âx3â foyer, which has seating on both sides with shelves and hangers above. The nice thing â¦.this is a great little area to remove your wet clothing / shoes and keep the cold weather outside. You enter straight into a large living room 22âx12â, with itâs beautiful original hardwood floors. All three bedrooms and hallway have the original hardwood floors. The left side of the living room leads to the Kitchenâ¦.and, dining room & half bath. A hallway on the right side of the living room leads to the primary bedroom, and two others. Additionally, all bedrooms have double door closets, with six panel doors. As a matter of fact, all of the doors within the house are white painted six panel. Thereâs a pull-down stair case in the hallway for additional storage. It consists of one full bathroom with a tub/shower and ceramic tile floors, half bath off the dining room., which serves as the laundry room. The crawl space was encapsulated by the previous owner. The home is accessible by Interstate-295, Routes 206, 70, 38, 73, PA & NJ Turnpikes, the Atlantic city Expressway. Close proximity to Shore points. About 45-55 minutes to many Jersey Beaches. Itâs about 1&1/2 hours to NY City. Approximately 30 minutes to center Philadelphia. Conveniently located to the Ben Franklin, Tacony-Palmyra, Betsy Ross, Burlington Bristol Bridgesâ¦.connecting many Pennsylvania communities and business areas. Easily accessible to the Philadelphia and Atlantic Cityâs International Airports. Most importantly, itâs very close to first class high end medical facilities â¦such as the University of Penn, Fox Chase, Cooper MD Andersen, and Virtua. The property is being sold âAS ISââ¦.but, is in very good condition. All inspection reports are for the buyerâs informational purposes only.
Courtesy: RE/MAX Of Cherry Hill, (856) 424-4040
View additional infoWelcome to this charming ranch-style home, nestled in a serene and peaceful setting. As you enter, the foyer greets you with beautiful hardwood floors that flow throughout most of the home, creating a warm and inviting ambiance. The living room is a cozy retreat, featuring a wood-burning fireplace and a big bay window that fills the space with natural light. Adjacent is the dining area, perfect for intimate meals, which leads seamlessly into the beautiful kitchen. The kitchen boasts plenty of cabinetry, a breakfast bar with additional cabinets, and stainless steel appliances, making it a chef's delight. The family room is a highlight of the home, bursting with sunlight from tons of new windows, creating a serene and peaceful atmosphere for relaxation or entertaining. The home offers a large master bedroom with a wall of closets, as well as nicely sized second and third bedrooms, all with great closet space. An updated full bathroom and convenient main floor laundry complete the main level. Great news. The seller is having the basement waterproofed with a new french drain system. The basement provides additional storage and offers bilco doors for easy access outside. Now step outside, the huge backyard is a true oasis, featuring decking, and a garden area, perfect for outdoor enjoyment and entertaining. A long driveway offers plenty of parking space. Located in a great location, this lovely ranch offers the perfect blend of comfort, convenience, and tranquility. Don't miss out on the opportunity to make it your own!" *Incredible Opportunity- Seller has an assumable mortgage with $140,000 balance and interest rate of 3.25%!* Open House: Sunday, 4/21 1:00-3:00PM
Courtesy: Keller Williams Realty - Cherry Hill, (856) 321-1212
View additional infoWelcome home to 512 West Main Street in Maple Shade! This beautiful rancher is ideal for one floor living and is within walking distance to town shops and the locally famous Maple Shade Custard Stand! Enjoy your morning coffee on the covered front patio or in the updated kitchen at the custom counter height table (chairs will stay!). Featuring 3 bedrooms and 1 bath with laundry room all on one level. Walk up attic is ideal for all your storage needs. Energy efficient home with all new windows replaced 6 months ago and utilities less than 3 years old! Step outside through the side door to the covered carport which makes for convenient shopping trips while staying out of the rain and snow. Outside you will find your fully fenced backyard with 2 sheds for all your outside storage needs. Don't let this one get away! Call to schedule a showing today! $17,500,0002801 Riverton Road Cinnaminson, NJ 08077
Courtesy: Kurfiss Sotheby's International Realty, (215) 794-3227
View additional infoRarely does a residence of such luxury and distinction present itself. Under imagination and development for the better part of five years, this masterpiece is nearing completion. Destined to be one of the most magnificent properties in the Philadelphia metropolitan area, its southern New Jersey setting is ideal for those seeking a world-class home base between New York City and Washington D.C., and quick access to New Jersey beaches and multiple airports that service the globe. Some of the nationâs renowned healthcare companies as well as prestigious universities are just minutes away. Artisan builders have utilized modern technology and the finest materials in developing a legacy home that is the definition of âoneâs home is their castle.â Every technical detail has been meticulously executed, from the geothermal HVAC system to the radiant heat system to the automobile elevator which brings cars into a specially designed room with a unique ventilation system. There is also ample space for an indoor sports court including the very popular Pickle Ball. The home has more than 40,000 square feet of living space with multiple elevators to easily navigate the 4 floors and features 6 fireplaces. The home boasts an impressive list of amenities: A dining room fit for royalty, a kitchen designed for the most discerning chef, a pub/tavern room for the sports enthusiast, a home gym and sauna for the athletically inclined, a home theater for private movie viewings, a wine cellar perfect for the ultimate connoisseur and a chapel or meditation room for quiet contemplation. This is just a sample of the many amenities and features this home offers. The exterior gives an impression of what awaits on the inside. Upon entering the home one is greeted by impressive dual floating staircases as well as a view out of the French doors to a courtyard with reflecting pool. Ideal for entertaining on a grand scale or enjoying a quiet moment in the parlor or living room, the residence offers a sophisticated lifestyle and carefully designed, well thought-out floor plan. All ensuite bedrooms feature walk-in closets and distinctive lighting. The main ownerâs suite offers a large separate sitting area with fireplace, spacious dual walk-in closets and a spa bathroom with a unique tube elevator that delivers you directly to the gym. Much more can be said of this modern masterpiece, but it absolutely must be experienced to truly appreciate the workmanship. An extraordinary lifestyle is to be lived within these walls. How may I help you?Get property information, schedule a showing or find an agent |
|||||||||||||||||||||||||||||||||||||||||||||||||||||||||||||||||
Copyright © Metropolitan Regional Information Systems, Inc.


