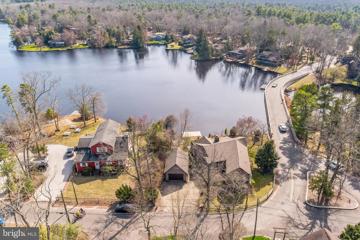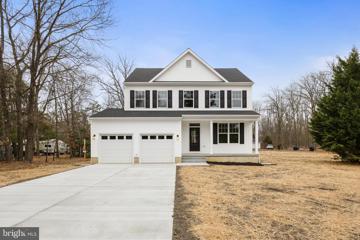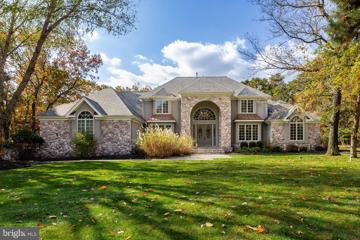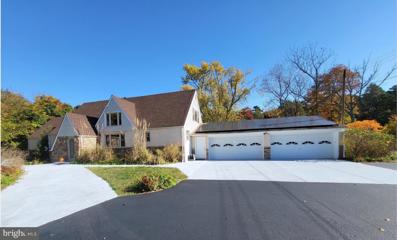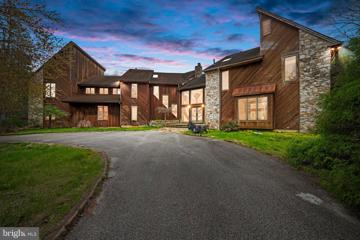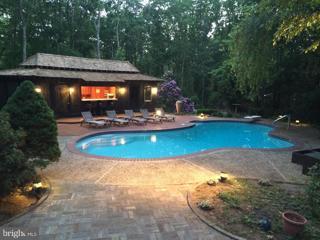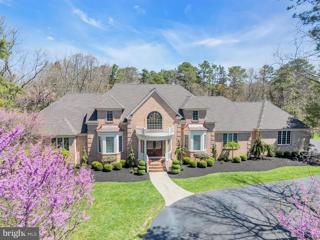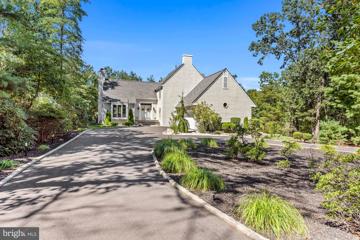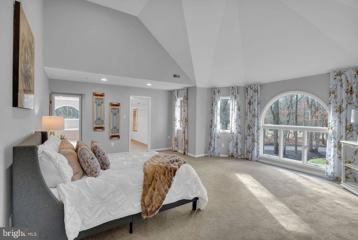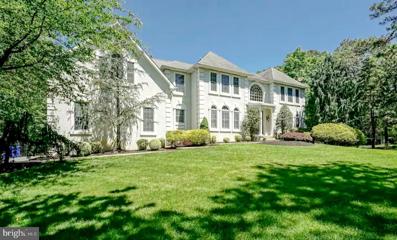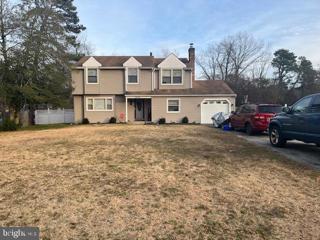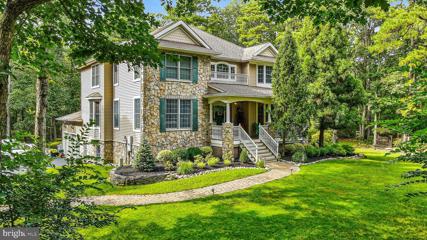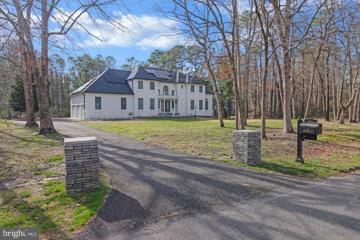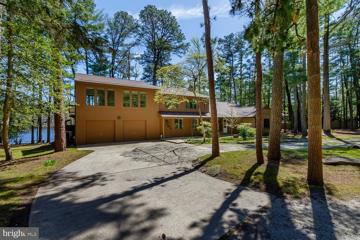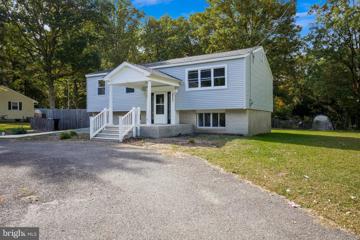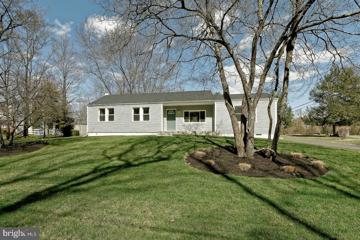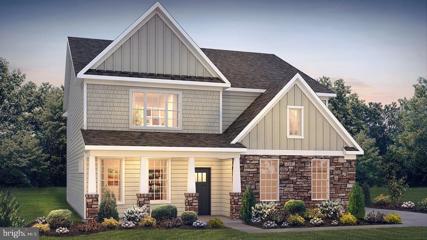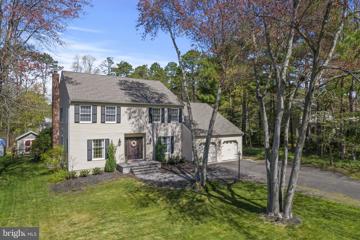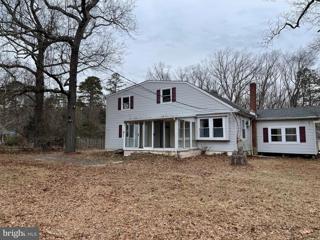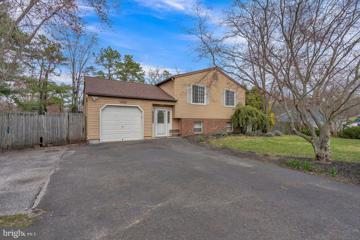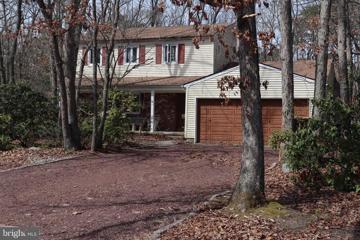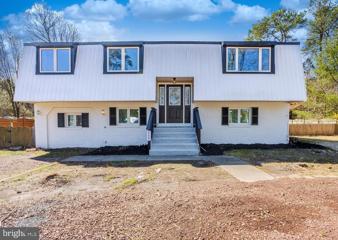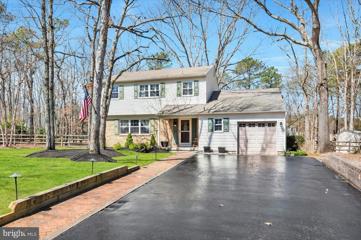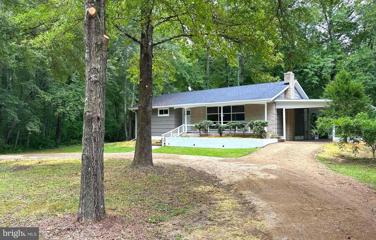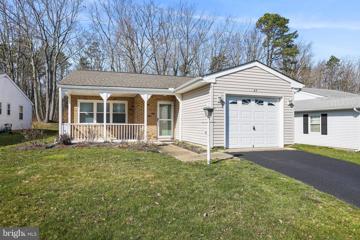 |  |
|
Indian Mills NJ Real Estate & Homes for SaleWe were unable to find listings in Indian Mills, NJ
Showing Homes Nearby Indian Mills, NJ
$1,190,000212 Chippewa Trail Medford Lakes, NJ 08055
Courtesy: BHHS Fox & Roach-Medford, (609) 654-1888
View additional infoLooking for a spacious log cabin with stunning features like a Lodge Room, updated kitchen, amazing lake views, and even a loft with a pool table? Look no further! This home has the perfect blend of rustic charm and modern comfort and is located on one of the nicest lakes in Medford Lakes, Upper Aetna Lake. On the 1st floor the centerpiece of this home is the Lodge Room with its vaulted ceiling, 2-sided stone floor-to-ceiling fireplace, exposed logs, tongue & groove ceiling, hardwood floors, lighted ceiling fans and 2 sets of glass French doors leading into the sunroom. The kitchen has been nicely updated with Hickory cabinetry, built-in pantry, granite counters, breakfast island with 5-burner gas stove top, double wall oven, under cabinet lighting, the other side of the 2-sided stone fireplace, ceramic tile floors and exposed wood beam ceiling. The dining room and sunroom have panoramic views of the lake that add a touch of serenity and natural beauty to meal times, relaxation, or entertaining. The dining room has French doors leading to the composite deck. There are two bedrooms and a full bath on this level providing ample space for guests or family members as well as the laundry room and powder room. Upstairs, the primary suite has a roof deck overlooking the lakeâ¦this special place offers a peaceful retreat, add a coffee bar and you can enjoy your first sip of the day taking in all the beauty lake living offers. The private bath has ceramic tile floor, single vanity, ceramic tile shower with rain head, body spray heads, and a steam bath. There is another bedroom and full bathroom upstairs separated by the large loft area, complete with a pool table, which offers endless possibilities for entertainment and recreation. Whether you're hosting game nights or simply unwinding after a day of outdoor activities, this space is sure to be a favorite hangout spot. Outside is where this home really outdoes itself! There is 104 feet of lakefront that includes a composite dock waiting for some Adirondack chairs to put it to use! There is also extensive hardscaping and professional landscaping to make this home beautiful during every season. The detached oversized 1-car garage has tons of space for your car plus storage in the floored attic space above. Brand New Heater installed March 2024, the roof was recently done in 2022 and both AC units were replaced in 2021. Since this home is just a stoneâs throw away from Lower Aetna Lake you will have a front row seat at Canoe Carnivalâ¦be prepared for the parties! Donât wait too long to tour this home and Love Where You Live! $545,8902340 Tremont Avenue Atco, NJ 08004
Courtesy: Hometown Real Estate Group, (856) 235-3900
View additional infoCheck out this fresh 4 Bedroom 2.5 bath, family rm, full basment,2 car garage on 1+ acre just finished. Comes with 10 year 2-10 warranty $1,190,0005 Elderberry Court Medford, NJ 08055
Courtesy: RE/MAX ONE Realty-Moorestown
View additional infoâA true masterpiece of luxury living! Welcome to this exquisite âMedford 6-bedroom, 4.5-bath custom-built â5800 sq ft homeâ, situated on 2.5 lush acres featuring a backyard oasis complete with inground gunite pool and sandy beach fire pit ideal for entertaining or everyday living. As you step into the foyer, you'll be greeted by soaring ceilings, custom tile, and a gracefully curved staircase that sets the tone for the grandeur within. The gourmet kitchen is a chef's dream, featuring an oversized island, stainless steel appliances, and a spacious breakfast area with tile flooring and backsplash. The family room is a haven of comfort with its dimensional ceiling and stone fireplace, complemented by the warm ambiance of hardwood flooring. On the first floor, the primary suite is a retreat in itself, complete with a fireplace and a private custom bathroom featuring an oversized shower. Ample closet space ensures convenience. A playroom adjacent to the kitchen and a spacious living room and dining room provide plenty of room for family gatherings and entertainment. Upstairs, you'll discover 5 spacious bedrooms, including 2 Jack and Jill bathrooms and one private bath, offering comfort and privacy for everyone. The finished basement adds even more versatility to this already stunning home. Step outside to your private oasis, a tree-lined backyard with lush landscaping, a gunite inground pool, a stone spa with a waterfall feature, a wraparound patio, and a sandy beach area. An inviting fire pit completes the perfect outdoor entertainment space. With a 3-car garage and situated on 2.5 acres, this property offers both space and convenience. It's located in a highly-rated school district and within a beautiful upscale neighborhood. Don't miss this opportunity to make this dream home your own! This home is being offered in strictly as is condition $595,0001662 Route 206 Southampton, NJ 08088
Courtesy: Rohrer Real Estate, (856) 858-8800
View additional infoMultigenerational housing opportunity 4100 sf existing residence. Hidden treasure! As you enter along the the new 250 foot driveway you will be greeted by a variety of flowers and tress with Ample parking plus a 4 car garage and significant land for a variety of uses on over 5 usable acresâ¦no wetlands! Expansive Backyard has majestic trees a platformed hot tub, brick fire pit circle, fenced in playground area and a variety of sheds and storage areas. Some rural uses nearby are Horsefarm, Landscaping, agricultural, nursery, daycare, educational, religious professional office or home business are all permitted on this property Use your imagination on an oversized serene 233,000 sf parcel or approximately 5 plus fee simple acreage with no wetlands or no deed restrictions. Long brand new driveway 4 car attached garage 39x 29 feet with an updated spacious 4100 sf 2 story 5 bedroom farmhouse with Recent hot tub under the stars, new plantings, solar roof system owned and installedâ¦not leasedâ¦220 volt electric plus Public Gas line plus meter now available at home. Business friendly highway location with Ample parking for a variety of vehicles and business $1,350,000265 Jackson Road Medford, NJ 08055
Courtesy: Tealestate LLC
View additional infoBring your imagination, talents along with your taste for design! The potential is all here, itâs time to turn this into something beautiful! Welcome to the epitome of luxury living! Nestled on 3.2 acres of pristine landscape, this exquisite 5-bedroom, 6.5-bathroom estate boasts unparalleled elegance and sophistication. Step into grandeur as you enter the main floor, where a sunken living room invites you to unwind by the stone fireplace, adorned with recessed lighting and surrounded by floor-to-ceiling windows, offering panoramic views of the picturesque surroundings. Entertain guests effortlessly in the expansive open floor plan, featuring a gourmet kitchen with marble flooring, a wet bar, and a spacious dining area with a charming bay window overlooking the lush greenery. For casual gatherings, the sunroom beckons with its serene ambiance and seamless indoor-outdoor flow. Luxuriate in the master suite sanctuary, complete with a lavish soaking tub, full bath with a shower, and a private deck, perfect for enjoying your morning coffee or stargazing under the night sky. Pamper yourself in the sauna, a haven of relaxation and rejuvenation. Every detail has been meticulously crafted for your comfort and convenience, from the surround sound system and cathedral ceilings to the dual AC with 5 zones, ensuring optimal climate control year-round. Step outside to your own private oasis, where a inground pool awaits, surrounded by covered decking and a rock slide, ideal for summer gatherings and alfresco dining. The expansive wrap-around deck provides the perfect backdrop for outdoor entertaining. Additional features include a partially finished basement with cross space for storage, a cedar closet with laundry, and a three-car extended garage with automatic doors, offering ample storage space and convenience. Experience unparalleled luxury living in this secluded retreat, where every amenity has been thoughtfully curated to exceed your every expectation. Don't miss this rare opportunity to own a slice of paradise! $720,0005 Bramfield Court Medford, NJ 08055
Courtesy: Keller Williams Realty - Moorestown, (856) 316-1100
View additional infoMagnificent 4 bedroom, 3.5 bath Soft Contemporary home situated at the end of a tree-lined cul-de-sac. This immaculate home radiates serenity and blends beautifully with the peaceful,lovely natural surroundings.It is nestled on over 1.5 acres among many mature trees and professional landscaping. Sleek,sophisticated and stylish...this Jackson Woods contemporary is designed to please.Subtle and rich upgrades combine for a soothing yet avant-garde living experience.Elegant 2 story foyer is flanked by a formal living rm and dining rm.An amazing open floor plan provides welcoming warmth .The kitchen has been updated with quartz countertops, stainless steel appliances and pantry, that blends culinary functionally with sublime design purity.The family rm offers a comfortable retreat with a warm and inviting fireplace, French doors open to the incredible multi-level deck with gas fire pit and inground, heated, gunite pool . The pool house has a wet bar area and bath ready for your summer entertaining. The upper level of the home exhibits an expansive, primary suite with custom walk-in closet and updated bath. The shower with it's 3 shower heads creates a beautiful retreat after a long day. 3 other bedrooms provide plenty of closet space. An additional storage room on this level makes it so easy to retrive your seasonal items, or open it up for an office. The lower baement area, is finished with a full bath and plenty of storage. Don't miss this beauty, it won't dissappoint. $1,149,00013 Catamount Drive Medford, NJ 08055Open House: Sunday, 4/28 11:00-2:00PM
Courtesy: Weichert Realtors - Spring Lake, (732) 449-8886
View additional infoThis magnificent 4,426 sq ft custom built home by Bob Meyer in the "Bluff" lake community has all you have been dreaming of. When entering the grand 2-story foyer, your breath will be taken away. Stunning crystal chandelier & curved staircase with views into the cathedral great room. The foyer is flanked by a home office, formal living room & dining room. The newly renovated kitchen with oversized island has a beautiful solid stone countertop and is an entertainers dream. Double ovens , Sub-Zero refrigerator, gas cooktop, farmhouse sink, custom marble backsplash. The kitchen opens into the cathedral ceiling great room with 2-story arched windows that flank the cozy gas fireplace. First floor Master Bedroom suite includes sitting area, ensuite bath, double closets and opens to the magnificent backyard. Multi level paver patios, heated pool with waterfall. A separate hot tub is housed in its own cedar cabana for year round enjoyment. Private fenced in yard is surrounded by woods and creates the perfect "stay vacation". Lower level with high ceilings has been roughed with plumbing for future bath expansion. The lower level is a blank canvas with endless opportunities. "The Bluff" is an exclusive neighborhood of luxury homes in Medford, NJ offering an assortment of beautiful architectural styles. Membership is offered to residents to Centennial Pines Lake Club, which offers numerous activities including no motorized boating $689,0004 Corsham Drive Medford, NJ 08055
Courtesy: Weichert Realtors-Medford, (856) 983-2888
View additional infoBeautiful Maintenance free home, with so many amenities it is a must see! Pride of ownership is seen in every corner of this Beautiful Contemporary home located in the very private Jackson Woods of Medford. Home has been freshly painted in, and outside, Upgrade bath, with ceramic, and marble floors and double vanities in each bath, BRAND NEW- GAS HEATER, CENTRAL AIR, AND POOL LINER $985,000103 Cowpath Road Medford, NJ 08055
Courtesy: EXP Realty, LLC, (866) 201-6210
View additional infoThis sophisticated 2-story contemporary residence boasts 3,704 sq ft on the first and second floors, with an additional 1,634 sq ft in the walkout basement, all situated on a sprawling 1-acre lot in the coveted Jackson Woods. Enter through the grand double doors into an impressive foyer with a curved staircase. Gleaming hardwood floors adorn the main level, featuring a spacious living room with floor-to-ceiling windows, a versatile office or main floor bedroom, and a convenient powder room. At the rear, a large family room with a fireplace opens to the backyard oasis through two sliding glass doors. Entertain in style in the expansive dining room. The kitchen showcases stainless steel appliances, white cabinets, granite countertops, a subway tile backsplash, and a center island with a quartz countertop. Ascend to the second floor to discover a luxurious primary bedroom suite with ample closets and an en suite bath with a soaking tub, stall shower, and dual sinks. Three additional generous bedrooms, a laundry area, and another full bath complete this level. The fully finished walk-out basement adds versatile living space. Outside, indulge in the heated in-ground pool and relax on the spacious wood deck with a built-in brick barbecue, offering the perfect setting to enjoy the natural beauty of the backyard. Situated just 30 minutes from Philadelphia and 45 minutes from the Jersey shore. The heart of Medford lies in its vibrant Village area, where original and historic "Main Street" hosts a variety of unique shops and restaurants. The residential areas harmoniously blend with the surrounding woodlands, streams, and lakes. $1,500,0006 High Point Drive Medford, NJ 08055
Courtesy: Long & Foster Real Estate, Inc., (856) 857-2200
View additional infoThis luxurious 5,589 sqft lakefront home is a true masterpiece of modern living. Nestled beside the tranquil waters, it offers an exquisite blend of comfort and luxury. As you step inside, you'll be greeted by an open and spacious floor plan that connects the interior with the breathtaking outdoor oasis. The heart of this home is the expansive living area with large windows that frame picturesque views of the lake. The gourmet kitchen is a chef's dream, featuring high-end appliances, custom cabinetry, and a massive island for both cooking and entertaining. For those seeking relaxation, this home boasts a pool, sauna, and steam room, creating a spa-like atmosphere where you can unwind and rejuvenate. A gym that is ready to cater to your fitness needs, and after a workout, you can unwind in the wet bar, which is perfect for hosting gatherings and enjoying drinks with friends and family. Step outside, and you'll find a paradise of outdoor living. The pool area is a haven for sunbathing, and the manicured landscaping adds to the aesthetic appeal. The lakefront location provides a private and serene backdrop, making it ideal for water activities and a stunning view from your own backyard. This lakefront home defines luxury, offering an unparalleled blend of amenities and natural beauty. It's the perfect retreat for those who appreciate the finer things in life and value the tranquility of lakeside living. $395,0002316 Ilene Lane Atco, NJ 08004
Courtesy: 1ST DEGREE REALTY, LLC, (856) 324-8282
View additional infoSummer is coming and it's gonna be a HOT ONE. Enjoy your private pool parties here. Come out before the big spring rush and grab yourself a spectacular home with lots of upgrades. Seller's installed custom cabinets in kitchen for extra storage space. As you enter this home your breath will be taking away by the amazing features of the living room, Yes it has that show room look very formal. Just off the living room is the Dining room with upgraded light fixture Wood flooring, Sliding glass Anderson door, vertical blinds, which leads to the oversized fenced in backyard. Which also includes inground pool for those up and coming steaming hot days ahead to relax in. Back in side is the amazing kitchen with stainless refrigerator, built in dishwasher, Gas stove with self cleaning oven and microwave, granite counter tops and Center Island. Just off the kitchen is the step down family room with brick wall and wood burning fireplace . This room also has custom built cabinets on each side. To the back of the family room is the laundry room also has built in shelves and added cabinets for all laundry supplies. Again off the Family room is inside access for the 1 car garage with extra lighting stalled and garage door opener. There is access to the back yard from within the garage as well. To the second floor we go, 4 spacious bedrooms with the master site having it's own private bath with ceramic tile flooring shower stall, and walk in closet, wall to wall carpet and ceiling fan. Center hall bath ceramic tile flooring, combo tub shower and light fixture. Linen closet next to hall bath. Bedroom 2 is very large room capable of hosting Queen to King size bed, wall to wall carpet and plenty of closet space. Bedrooms 3 & 4 are also spacious rooms with wall to wall carpet and plenty of closet space.. This home is just minutes from the old Atco Race Track and closet to all major highways. Act fast this one is sure to go quick. More pictures to come on the inside. $1,189,9004 High Point Drive Medford, NJ 08055
Courtesy: Keller Williams Realty - Moorestown, (856) 316-1100
View additional infoWelcome home to 4 High Point Drive. This 5 bed, 4 bath home on nearly 5 acres in the Lakeside subdivision of Medford Township is sure to impress. As you drive down the private, tree lined driveway, you will find the immaculate landscaping and upkeep of the property. Enjoy the beauty of nature with the pristine naturally sculpted woods and moss covered private hiking trails. You will also find a large private lake which provides tranquility, fishing, and water sport fun. With 250 feet of lakefront, you can enjoy kayaking and fishing from your own private dock. Upon entering, you are greeted by a majestic foyer featuring a vaulted ceiling, open staircase, stunning wood floors, and crown molding that elegantly integrates the natural environment. To your right is the private office, featuring front facing windows that bring in an abundance of natural light and showcase the hardwood floors and crown molding. To the left is the spacious formal dining area, perfect for hosting and entertaining family and guests. The kitchen is situated conveniently off the dining area and offers a wealth of amenities and features. Granite countertops, custom tile backsplash and 42" maple cabinets with decorative crown molding provide an elegant backdrop for large-scale meal preparations or intimate family dinners. Additional features, such as a wine rack, built-in desk, breakfast bar island with gas cooktop and double ovens, make this kitchen both beautiful and highly functional. The living room seamlessly flows from the kitchen, featuring expansive windows and high ceilings to fill the space with natural light that brings out the beauty of the wood floors, wood ceiling beams, and stone fireplace, creating a warm and cozy atmosphere of a lake house. The primary suite has been designed with comfort and relaxation in mind, offering a walk-in closet, and a spa-inspired bathroom with a large soaking tub, shower, and his & her sinks. The basement has been completely finished to offer both practical and recreational advantages. It is equipped with distinct areas for storage and a living area for leisure and/or entertaining. In addition to the large 5th bedroom, there is a theater / game room featuring a one-of-a-kind sound system and a built-in kitchen for a snack station/drink bar. This property boasts a two-tiered trex deck and wrap-around mahogany porch, providing the perfect outdoor living space. The sunroom offers a hot tub and stunning views of the surrounding landscape. Tour the property to experience first-hand the beauty of nature. Schedule a viewing today and explore the tranquility of the lake $995,0002 Wellington Court Medford, NJ 08055
Courtesy: Sabal Real Estate, (856) 872-4100
View additional infoExperience luxury living in this exquisite 4-bedroom, 3.5-bathroom home nestled on a sprawling wooded lot in the well sought after community of Wellington Woods. This meticulously maintained residence boasts a wealth of updates throughout, ensuring modern convenience seamlessly blends with timeless elegance. Step into the grand foyer, where natural light cascades through large windows, highlighting the impeccable craftsmanship and attention to detail. The spacious living areas are adorned with neutrality, from the gleaming hardwood floors to the tastefully designed finishes throughout that adds a touch of sophistication. The heart of this home is its gourmet kitchen, fully equipped with stainless steel appliances, granite countertops, beautiful backsplash and updated cabinetry. Ideal for both casual family meals and entertaining guests, the kitchen opens to the family room with a gas fireplace and patio doors to the deck. There is a private study or office with great natural lighting and custom built ins. The primary suite is a sanctuary of luxury, featuring a spa-like en-suite bathroom overlooking the lush wooded landscape. Three additional bedrooms provide ample space for family or guests, each offering comfort and style. The full finished basement adds versatility to this home, offering a spacious recreation room, a home gym, or a media roomâlimited only by your imagination. With a dedicated laundry room, this residence seamlessly combines functionality and elegance. As you step outside, the meticulously landscaped grounds enhance the property's curb appeal. There are new patio pavers surrounding the front and back of the home. The wooded lot provides a serene and private backdrop for outdoor gatherings on the expansive deck or around the custom fire pit. There is a 3 car, side entrance garage. There is a new 2 zone heating system, roof and solar panels, all installed in 2021-2022. SOLAR PANELS WILL BE TRANSFERRED FREE AND CLEAR! This luxury home is not just a residence; it's a lifestyle. Immerse yourself in the tranquility of nature while enjoying the convenience of a prime location. Don't miss the opportunity to make this dream home yoursâwhere sophistication meets comfort in perfect harmony. $1,299,900119 W Centennial Drive Medford, NJ 08055
Courtesy: Long & Foster Real Estate, Inc., (609) 375-8035
View additional infoAbsolutely Stunning 4 Bedroom and 3 Full Bath Contemporary style home in the Beautiful Centennial Lake development of Medford Township. This home has been completely renovated and shows at every turn. The interior of the home offers all new flooring and carpeting throughout the first and second floors, an open floor plan, a foyer that leads you to either the kitchen or the 2 bedrooms on the first floor and is open to the huge family room that offers panoramic views of the lake and a large brick wood burning fireplace, the family room is open to the dining room that is open to the large custom kitchen that boasts beautiful granite countertops, stainless steel appliances, a stone backsplash over the 36" gas range, a huge center island with an additional sink, and a large breakfast room that overlooks the lake, on the opposite side of the home are 2 large bedrooms with a newly updated Jack and Jill type full bathroom, there is a large basement that is unfinished for storage, newer heating and air conditioning systems throughout, upstairs offers 2 very large bedrooms that either could be used as the master bedroom, there is a newly updated hall bath that offers a double sink vanity with granite countertops and a walk-in tiled shower, the front bedroom overlooks the lake and has an attached office or workout room, the other bedroom has soaring cathedral ceilings, a large walk-in closet, a newly updated full bath, and a sliding glass door to a private balcony that overlooks the lake. The exterior of this home starts with a long winding stone driveway that leads to a 2-car garage, a long covered front porch, the exterior of the home has recently been freshly painted, a newer timberline 30 year roof, and a stone walkway that leads down to the large dock/deck that overlooks the lake. Don't miss your opportunity to see this wonderful home! $375,0002253 Linden Avenue Atco, NJ 08004
Courtesy: RE/MAX at Home, (609) 784-8021
View additional infoMove right into this newly renovated home. Features include: New kitchen, all Stainless Steel appliances, Granite countertops and tile backsplash. Newly redone flooring throughout. Remodeled bathrooms with new vanity, mirror, lighting, toilet, tile flooring, and tile tub surround. Good-sized closets with 6-panel doors. Whole house has been freshly painted in tasteful neutral colors. Make your appointment today. "Note: Qualified Buyers who submit a full price offer will receive a $5,000 credit towards their closing cost if they choose to use the Seller's Preferred Lender"
Courtesy: RE/MAX Preferred - Medford, (609) 654-7300
View additional infoSpringtime Special. This 3-bedroom ranch style home offers upgrades inside and out for all to enjoy. The open layout features all new flooring throughout, fresh paint and kitchen with dining area including all new cabinets, counter tops and back splash. The main bathroom is all new including flooring, vanity and tub. On the outside you will find a new roof, new vinyl siding, new gutters, facia and soffits. The full basement has a wet bar and bilco doors for easy outside access. The paved driveway offers plenty of parking as you come to the professionally landscaped back yard with multi-level paver patio, decorative landscaping wall and fire pit. This 1/2 acre + yard has plenty of space for any activity. The front yard has been freshly sodded with a new poured walkway leading to the front porch. You can't beat the location with easy access to Route 70 making any commute easy. $847,490255 Tuckerton Road Medford, NJ 08055
Courtesy: D.R. Horton Realty of New Jersey, (609) 622-8228
View additional infoNew Construction Underway, Move-in Ready Summer 2024! Please call for appointments and information. Located This Burlington County Select Home in Medford, NJ provides the peace of mind and benefits of purchasing from a national homebuilder tucked away on an individual homesite. 255 Tuckerton Road is located off Tuckerton Road on a wooded, oversized 5 acre lot in the much desired Medford Township School District. A variety of local shopping, dining, and picturesque Downtown Main Street just minutes away! Enjoy easy access to major commuting routes, metropolitan amenities, Jersey Shore destinations, major sporting events, highly rated school districts, water activities along the Delaware River, and hiking in the Pinelands are just a few of the things that await you! Burlington County offers a variety of ways to help make your new house a home. This Hampshire floorplan is a stunning new construction home plan featuring 3,230 square feet of living space, 4 bedrooms, 3 bathrooms, a large loft area and a 2-car garage with side entry. The Hampshire is popular for a reason! As youâre welcomed into the home, youâre greeted by the spacious formal dining room, the perfect space to entertain your guests on those special occasions. The foyer opens up to a much desired, open concept living space with a fireplace highlighted by a gourmet kitchen with plenty of counter space, walk-in butlers pantry, double wall oven and an oversized quartz island overlooking the casual dining area and living room. Tucked off the living room is a downstairs bedroom and full bath â the perfect guest suite or home office. Upstairs youâll find a large loft area, upstairs laundry and three additional bedrooms, including the ownerâs suite, which highlights a cozy sitting area, huge walk-in closet and a luxurious bathroom. Full, unfinished basement included! Your new home also comes complete with our Smart Home System featuring a Qolsys IQ Panel, Honeywell Z-Wave Thermostat, Amazon Echo Pop, Video doorbell, Eaton Z-Wave Switch and Kwikset Smart Door Lock. Ask about customizing your lighting experience with our Deako Light Switches, compatible with our Smart Home System! *Photos representative of plan only and may vary as built. **Now offering closing cost incentives with use of preferred lender. See Sales Representatives for details and to book your appointment today!
Courtesy: RE/MAX Instyle Realty Corp, (609) 303-3456
View additional infoThis is the home you've been waiting for!! This beautiful, meticulously maintained home just hit the market in Sherwood Forest. As you make your way across the pavers and through the front door, you're greeted by hardwood floors, a huge first living room to your left and dining room to your right. The dining room is right off the kitchen making it ideal for entertaining. Making your way down the hallway you'll enter the spacious family room with a fire place and sliding glass doors leading to the patio and back yard. The eat-in kitchen overlooks the family room making it ideal for entertaining or for quick meals. The kitchen boasts granite counter tops, Merillat Masterpice Collection cabinets with soft close drawers and stainless-steel appliances. Beyond the kitchen is the half bath, followed by the laundry room, a bonus room big enough for a spare bed, playroom or office, and the two car garage. Upstairs you'll find a very spacious primary room with two walk-in closets and an en-suite bathroom with a linen closet, standing shower and jetted tub. You'll also find three secondary bedrooms and a full hall bath upstairs. Outside you'll be greeted by a beautiful screened-in porch, paver patio with built-in firepit and seating and enough backyard space for hosting large gatherings. Don't miss your opportunity to see this home while it's available! $207,000862 Maple Avenue Atco, NJ 08004
Courtesy: Bruce Associates Inc, (856) 784-6000
View additional infoAre you looking for space? This home has lots to offer with 4 beds / 3 full baths . This home is very spacious and is set up with an in-law suite. The front of the house is sunporch, 1 bed and 2 bath with the 2nd floor of the rear of the house offering 3 beds with 1 bath. There is deck on the rear with an outbuilding. This home has much to offer $339,9002416 Acorn Drive Atco, NJ 08004
Courtesy: Thomas E Lillie Realty, (856) 473-3377
View additional infoWelcome to 2416 Acorn Drive, Waterford Township Discover the charm of Olde Towne in this spacious 4-bedroom, 2-bathroom split-level home nestled on Acorn Drive. Boasting an ideal open-concept design across multiple levels, this residence offers generous living space and a sprawling backyard, perfect for gatherings and relaxation. As you step inside, you're greeted by a bright and inviting atmosphere, with the main level featuring a well-appointed kitchen, a cozy living area, and a dining space ideal for family meals and entertaining. The upper level is dedicated to comfortable bedrooms and full bathrooms, providing ample privacy and comfort for everyone in the household. Outside, the expansive backyard presents endless possibilities for outdoor enjoyment, whether it's hosting summer barbecues, gardening, or simply unwinding in a tranquil setting. Located in the highly sought-after Olde Towne section of Waterford Township, this home offers convenience and proximity to local amenities, schools, parks, and major roadways for easy commuting. The seller replaced the Well Pump in 2019 and upgraded the Water Treatment system as well in 2021! Don't miss out on the opportunity to make 2416 Acorn Drive your new home sweet home. Schedule a showing today! Professional photos to follow!
Courtesy: Keller Williams Realty West Monmouth, (732) 536-9010
View additional infoShowings will begin on 4/13/24 .Week Ends only. Nestled in the heart of nature's embrace, welcome to your serene retreat. This picturesque 4 bedroom, 3 bathroom haven offers a rare blend of tranquility and comfort, boasting a cozy wood-burning fireplace in the family room and a private beach just steps away. Prepare to be amazed by the expansive eat-in kitchen, equipped with ample counter space, and plenty of storage. Outside, included in your HOA fee the magic continues with your very own private community beach, a serene sanctuary where you can relax, unwind, and soak up the sun. With access to six nearby lakes, adventure awaits around every corner - whether you're kayaking, paddleboarding, or simply enjoying a leisurely swim. $429,000749 Raritan Avenue Atco, NJ 08004
Courtesy: Real Broker, LLC, (856) 888-9505
View additional infoWelcome Home. This stunning Property features 4 Bedrooms and 2.5 Bathrooms. As you enter you will be greeted with an open floor plan. The home features a Spacious living room with new luxury vinyl plank flooring throughout. Off of the living room you will find a Spacious Dining room. The Kitchen features Gorgeous white cabinetry, quartz countertops, stainless steel appliances, and a spacious island with extra space for storage. First Floor features 3 Spacious Bedrooms and 1 Full Bathroom . The first floor features a Master bedroom that has 2 closets and a jack and jill door to the bathroom( that is one option).Downstairs features a Family room with a wood burning fire place, a half bathroom, and a Home office ( or playroom), and Laundry room. Also on this floor it features a Master en suite . The Master Bedroom features a walk in closet, Bathroom. Check out that Bathroom it is Gorgeous. Love the thought of Entertaining. The property features a Deck right off of the kitchen ( that was redone) and a concrete patio off of the family room. Property also features an Inground Pool ( as is) , and a pool house for additional Storage. The pool house has a bar already there. Upgrades include , All new HVAC System 90 thousand btu gas furnace with a 3 ton evaporator coil and condenser unit, New softener and neutralizer tanks for well, Brand New Septic ( already installed), New roof, and New Board and Batten front siding. Schedule your tour today! $569,900132 Heath Road Medford, NJ 08055Open House: Sunday, 4/28 1:00-4:00PM
Courtesy: EXP Realty, LLC, (866) 201-6210
View additional infoPrepare yourself to be amazed with this true gem located in Medfords sought after Tamarac lake community in Medford! This loved home is situated on a HUGE lot of almost 3/4 an acre and showcases all the updates, features, AND space you've been seeking. The residence in combination with its amenity-filled neighborhood will have you never wanting to leave! As you approach the home, note the ample parking & superb curb appeal the property you are welcomed with! Enter through the covered front porch into the main Foyer, and you'll immediately take note of the stunning hardwood floors which carry you through the entire home...no icky carpet here! The Living Room on the left flows perfectly into the Dining Room and around the corner you'll adore the "just enough" open-concept Kitchen/Eat-In Breakfast Nook/Family Room spaces. The Kitchen is a great size and offers two large pantries which is a huge storage bonus! The Family Room is SO cozy with a full brick accent wall, gas fireplace & mantel, and walkout sliding doors onto the enormous entertainment zone...deck fully made of low maintenance Trex decking and overlooks the park-like treasure of a backyard space with underground sprinkler system. This is the backyard space that fairy tales are made of and SO hard to come by! The Laundry Room and Half Bathroom finish the main level off nicely. Ascend upstairs and discover the Primary Bedroom with Ensuite Bathroom, along with three other great sized Bedrooms....again, hardwood floors carrying throughout this level and tile in the Bathrooms. All Bedrooms have custom closets with upgraded closet doors....very modern! The second full Bathroom completes the upper level and is large with tub/shower combo. There is TONS of attic storage above the home's second level AND above the garage easily accessed through the top of the stairs. NOTABLE UPDATES: The Furnace & AC system and Hot Water Heater were all replaced in last 8 years, and all systems & gas fireplace professionally maintained/cleaned by this meticulous owner. The windows are upgraded as well and energy efficient! As a bonus, the property underwent a full landscape refresh just days ago AND Sellers are generously including a 1-year homebuyers warranty to the Buyers at settlement for peace of mind to the new owner! Don't miss out on this rare find in this highly desired community offering SO many activity options; lakes with beaches/play areas offering swimming, canoeing, fishing, and even ice-skating in the winter! $379,90080 Skeet Road Medford, NJ 08055
Courtesy: Tesla Realty Group LLC, (844) 837-5274
View additional infoAnother beautiful job by GBI, where quality and integrity matter. This beautifully remodeled house boasts new kitchen, new baths, new floors, new windows, new HVAC, partial new roof and so much more. House features three bedrooms and 1.5 baths. Horseshoe driveway provides easy and safe access to the road. Full basement for storage. This one will not last. Schedule your tour today.
Courtesy: BHHS Fox & Roach - Princeton, (609) 924-1600
View additional infoWelcome to this updated Folcroft model at Leisuretowne. This open-concept adult community home is ready for someone to move right in. The carpeting is neutral and recently installed, with fresh paint in neutral tones. The main living area is nice and bright and features recessed lighting. The kitchen appliances have been replaced within the last few years. From the kitchen, you'll have access to the rear patio overlooking the private wooded area. An extra rear storage shed is there as an added plus. Not to worry about the roof as it was replaced in 2019. The washer is another recent purchase in March 2023. Energy-efficient windows and blinds were installed in October 2023 at a cost of nearly $14,000. What a find and what a worry-free home! Enjoy all the amenities Leisuretowne offers! Welcome Home! How may I help you?Get property information, schedule a showing or find an agent |
|||||||||||||||||||||||||||||||||||||||||||||||||||||||||||||||||
Copyright © Metropolitan Regional Information Systems, Inc.


