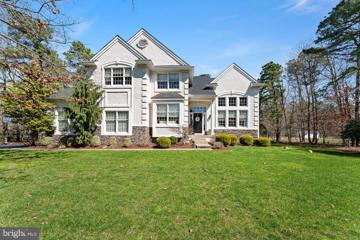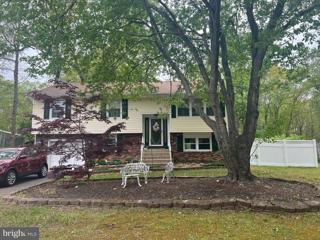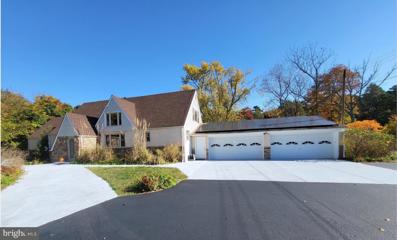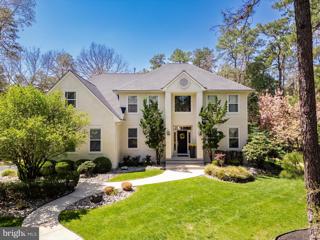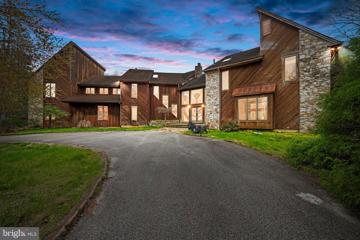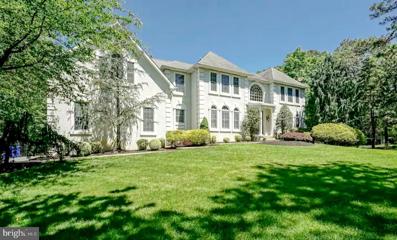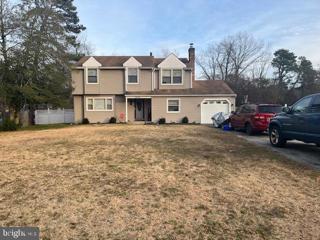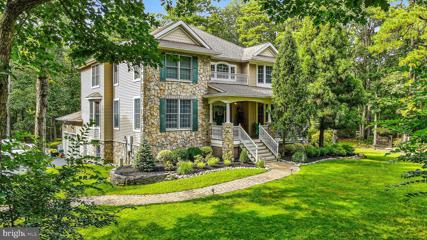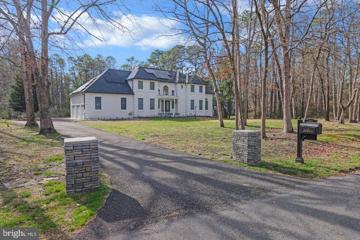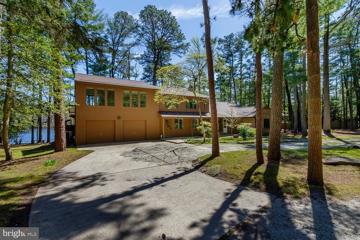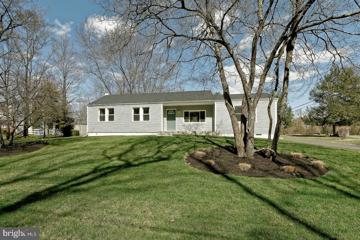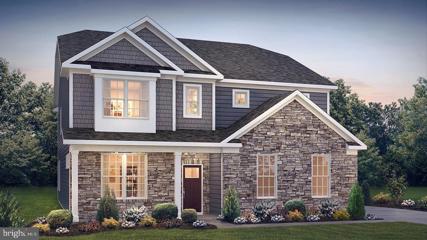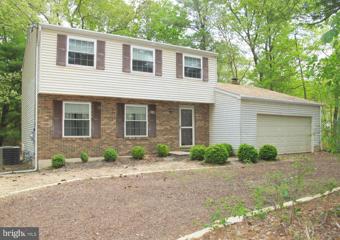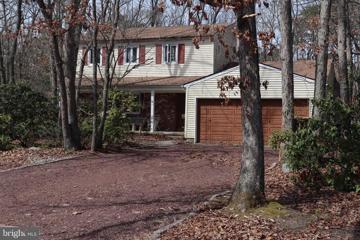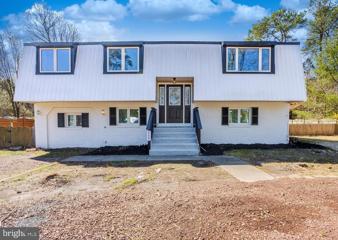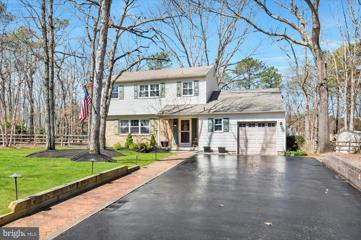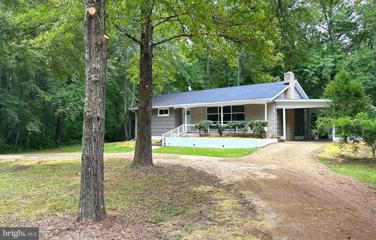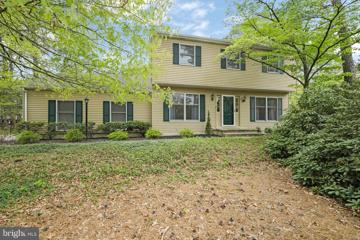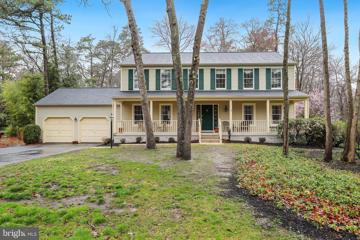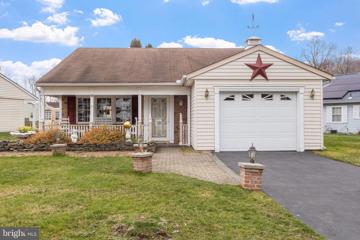 |  |
|
Indian Mills NJ Real Estate & Homes for SaleWe were unable to find listings in Indian Mills, NJ
Showing Homes Nearby Indian Mills, NJ
$845,00026 Abingdon Avenue Medford, NJ 08055
Courtesy: Keller Williams Realty - Moorestown, (856) 316-1100
View additional infoWelcome to your dream home in one of Medford's most desirable neighborhoods! This stunning 4-bedroom, 3.5-bath residence offers an exceptional living experience with its blend of luxurious features and thoughtful design. Upon entering, you'll be greeted by beautiful hardwood floors that flow through the foyer, kitchen, sunroom, powder room, and office. The heart of the home is the gourmet kitchen, complete with a double oven, stovetop grill, and upgraded cherry cabinets with a rich mocha stain. This warm and inviting kitchen is perfect for both casual family meals and formal entertaining and opens into the bright and spacious sunroom. The spacious primary bedroom on the second floor boasts a tray ceiling and an additional sitting area, adding an elegant touch to your private retreat. Enjoy the convenience of the second-floor laundry room and a large landing at the top of the stairs that can be used as a reading nook or additional play area. The home also features a mudroom off the garage, ensuring a clean and organized transition from outdoors to indoors and an oversized 2 car garage for even more storage. Situated on a quiet cul-de-sac, this property offers peace and tranquility, with an open area beyond the backyard for added privacy and space to enjoy outdoor activities. Don't miss the opportunity to make this extraordinary house your forever home. Contact us today to schedule a viewing and experience the best of Medford living! $745,00015 Big Look Trail Medford, NJ 08055
Courtesy: Keller Williams Realty - Moorestown, (856) 316-1100
View additional infoNestled in the tranquil enclave of Medford Pines, 15 Big Look Trail is a haven of peace and elegance awaiting its new owners. Boasting 4 bedrooms, 2.5 bathrooms, and 2,971 sq ft of meticulously crafted living space on just under one acre, this custom home offers a rare blend of comfort and sophistication. Tucked away amidst towering trees, this residence embodies the essence of quiet living in the woods. Step into your private backyard oasis, where the expansive deck extends the living space, providing a seamless transition from indoors to out. Crafted with attention to detail, this home features hardwood floors throughout & skylights that bathe the interior in natural light. The master bedroom offers a spacious walk-in closet and a lavish ensuite bath with a jet tub and oversized stall shower. Notable upgrades include the addition of a 4th bedroom off the front entrance featuring elegant French doors, offering versatility as either an office space or bonus room, alongside newer quartz countertops, a custom glass backsplash, and a whole-house generator for enhanced peace of mind. Lose yourself in the lush greenery and enjoy the soothing sounds of nature as you relax in the tranquility of your own domain. Designed for modern living, the open floor plan creates an inviting atmosphere, perfect for both casual gatherings and formal occasions. The recently renovated family/playroom with built-ins offers ample storage and sets the stage for cozy evenings by the double-sided gas fireplace. Located just a stone's throw away from charming Trading Post Way in Medford Lakes, residents enjoy easy access to a variety of local amenities, including Lakes Coffee Shop, Sand Stand Ice Cream Shop, and quaint restaurants. Two neighborhood lakes - Lake Saipe & Lake Lenapine - are less than a minute walk for swimming off a private sandy beach, boating, and fishing, while nearby Nokomis Woods boasts scenic walking trails for leisurely strolls. Experience the epitome of refined living in Medford Pines. Schedule your showing today and discover the unparalleled beauty and tranquility of 15 Big Look Trail.
Courtesy: Century 21 Alliance-Medford, (609) 654-8797
View additional infoWelcome Home! Medford Lakesâ¦â¦. Lakefrontâ¦..Chippewa Trailâ¦â¦ Nestled on the banks of mirror lake on the most desired trail in the picturesque town in Medford Lakes, this stunning Custom built log cabin is not your typical Medford Lakes âlake frontâ log cabin. Built in 2014, just 10 years new, this stunning property offers a lifestyle of tranquility and luxury. A huge custom kitchen with hardwood flooring, granite countertops, tile backsplash, an abundance of cabinetry, pantry closet, and a large island made for family gatherings and meals. The great room highlights an open floor plan with fireplace, vaulted ceilings and beautiful views overlooking the back yard, Mirror Lake and a private dock. This home features 4 bedrooms, 2.5 baths, a quiet office / study, a spacious ownerâs suite with a magnificent bathroom, huge closet and views of lower Aetna Lake from the sitting area where you can enjoy the canoe carnival sights and festivities from the comfort of your home. Additional features include a screened in porch, wrought iron stair spindles, hardwood floors, Andersen 400 series windows, attached garage with inside access, Central air, Gas heat and public sewer. Nestled between Beach 1 and Beach 2, residents can indulge in the lifestyle of Medford Lakes. Swimming, fishing, boating, ice skating, night hockey games and feeling like you are on vacation 365 days a year. Embrace lakefront living at its finest in this remarkable home, schedule your appointment today. $342,0002303 Tremont Avenue Atco, NJ 08004
Courtesy: RE/MAX ONE Realty-Moorestown, (856) 866-2525
View additional infoCome see this fantastic Bilevel in Atco! This home features 4 spacious Bedrooms. Entry and living room with cathedral ceilings and decorative beams! Kitchen updated with granite counter tops. Stainless appliances. Main Bath with newer vanity. Lower level features family room with tile floors. half bath and 4th bedroom. Sunporch overlooking the fenced yard. Pool and fencing is in its "as is" condition. Home needs some cosmetics and is priced accordingly. With a little sweat equity this house will be beautiful! Call today! $595,0001662 Route 206 Southampton, NJ 08088
Courtesy: Rohrer Real Estate, (856) 858-8800
View additional infoMultigenerational housing opportunity 4100 sf existing residence. Hidden treasure! As you enter along the the new 250 foot driveway you will be greeted by a variety of flowers and tress with Ample parking plus a 4 car garage and significant land for a variety of uses on over 5 usable acresâ¦no wetlands! Expansive Backyard has majestic trees a platformed hot tub, brick fire pit circle, fenced in playground area and a variety of sheds and storage areas. Some rural uses nearby are Horsefarm, Landscaping, agricultural, nursery, daycare, educational, religious professional office or home business are all permitted on this property Use your imagination on an oversized serene 233,000 sf parcel or approximately 5 plus fee simple acreage with no wetlands or no deed restrictions. Long brand new driveway 4 car attached garage 39x 29 feet with an updated spacious 4100 sf 2 story 5 bedroom farmhouse with Recent hot tub under the stars, new plantings, solar roof system owned and installedâ¦not leasedâ¦220 volt electric plus Public Gas line plus meter now available at home. Business friendly highway location with Ample parking for a variety of vehicles and business $959,9006 Blue Heron Court Medford, NJ 08055
Courtesy: BHHS Fox & Roach-Medford, (609) 654-1888
View additional infoWelcome to 6 Blue Heron Court, a beautifully crafted Pond & Spitz home nestled on 1.3 acres with lake access in the desirable community of Lakeside. This home offers an array of high-end and custom features including luxurious radiant heated flooring in primary bathroom, a custom-built double desk and shelves in the home office, custom closets in the primary bedroom and laundry room, central vacuum system, built-in garage storage, electric pet fence, and alarm system. The finished basement is complete with a wet bar, entertainment area, full bath, a personal gym, and a bonus room that offers options to use as additional office space or guest accommodations. The stunning, two-story foyer opens to a spacious living area with hardwood flooring throughout. To the left is the formal dining room which leads directly to the updated kitchen. To the right is a cozy living room that opens to the family room and kitchen area for a seamless flow throughout the first floor. The sizable family room has vaulted ceilings, a beautiful wood-burning fireplace, large windows overlooking the private yard, and opens to the elegant eat-in kitchen complete with granite counters, stainless steel appliances, gas stove, tile backsplash, large kitchen island, walk-in pantry, and eight-foot sliding doors that lead to the two-tiered back deck. Off the kitchen is the laundry room which also has access to the yard. Head upstairs to find the expansive primary suite with a lavish primary bath and enormous, custom-designed walk-in closet. There are three additional bedrooms each with walk-in closets. The second bedroom has a private full bath and the third and fourth bedroom share a Jack and Jill bath with a large double vanity and private shower area. Venture outside to find a serene oasis with a beautifully landscaped yard that backs to woods. The tiered deck provides plenty of space for outdoor dining and lounging and the adjoining hot tub is the perfect place to relax and enjoy the views. The property extends to a charming footbridge that provides access to private community hiking trails leading to an exclusive community beach and lake. Newer updates include a new roof (2021) and a dual-zoned HVAC system (2018 & 2019). Schedule your appointment today to discover all this home and the Lakeside community have to offer.
Courtesy: Realmart Realty, LLC, (732) 727-2285
View additional infoEscape to 27 Pointe View Dr, an enchanting retreat nestled in Medford, NJ, offering abundant wildlife sightings on 1.26 acres. Enjoy cabin-like views, oversized windows, and modern amenities: Tranquil Setting Rare Large Acreage Maximized Outdoor Views High Efficiency HVAC system Updated Electrical Outlets Bluetooth-Operated Inground Sprinkler Recessed Lighting with Dual Options Outdoor Entertainment Professional installed landscape lighting showcasing the front, side and rear of yard at night Preserved Paths and Privacy Split Rail Backyard Fence (well inside property lines)Professionally Installed Epoxy Garage Floor Coating New Gutters with Gutter Guards Recently Professionally Installed Flooring throughout Brand New Stainless Steel Kitchen Appliances Interior Professionally Painted Custom Aria Vent Installation for Modern Appeal Professionally Installed Window Treatments New Velux Skylights Outdoor Hot Springs 6 Person Hot Tub Septic Tank Services (2023)Roof Replaced (2018)EP Henry Paver Patio with Walkway in backyard (2023) $999,900265 Jackson Road Medford, NJ 08055
Courtesy: Tealestate LLC
View additional infoBring your imagination, talents along with your taste for design! The potential is all here, itâs time to turn this into something beautiful! Welcome to the epitome of luxury living! Nestled on 3.2 acres of pristine landscape, this exquisite 5-bedroom, 6.5-bathroom estate boasts unparalleled elegance and sophistication. Step into grandeur as you enter the main floor, where a sunken living room invites you to unwind by the stone fireplace, adorned with recessed lighting and surrounded by floor-to-ceiling windows, offering panoramic views of the picturesque surroundings. Entertain guests effortlessly in the expansive open floor plan, featuring a gourmet kitchen with marble flooring, a wet bar, and a spacious dining area with a charming bay window overlooking the lush greenery. For casual gatherings, the sunroom beckons with its serene ambiance and seamless indoor-outdoor flow. Luxuriate in the master suite sanctuary, complete with a lavish soaking tub, full bath with a shower, and a private deck, perfect for enjoying your morning coffee or stargazing under the night sky. Pamper yourself in the sauna, a haven of relaxation and rejuvenation. Every detail has been meticulously crafted for your comfort and convenience, from the surround sound system and cathedral ceilings to the dual AC with 5 zones, ensuring optimal climate control year-round. Step outside to your own private oasis, where a inground pool awaits, surrounded by covered decking and a rock slide, ideal for summer gatherings and alfresco dining. The expansive wrap-around deck provides the perfect backdrop for outdoor entertaining. Additional features include a partially finished basement with cross space for storage, a cedar closet with laundry, and a three-car extended garage with automatic doors, offering ample storage space and convenience. Experience unparalleled luxury living in this secluded retreat, where every amenity has been thoughtfully curated to exceed your every expectation. Don't miss this rare opportunity to own a slice of paradise! $985,000103 Cowpath Road Medford, NJ 08055
Courtesy: EXP Realty, LLC, (866) 201-6210
View additional infoThis sophisticated 2-story contemporary residence boasts 3,704 sq ft on the first and second floors, with an additional 1,634 sq ft in the walkout basement, all situated on a sprawling 1-acre lot in the coveted Jackson Woods. Enter through the grand double doors into an impressive foyer with a curved staircase. Gleaming hardwood floors adorn the main level, featuring a spacious living room with floor-to-ceiling windows, a versatile office or main floor bedroom, and a convenient powder room. At the rear, a large family room with a fireplace opens to the backyard oasis through two sliding glass doors. Entertain in style in the expansive dining room. The kitchen showcases stainless steel appliances, white cabinets, granite countertops, a subway tile backsplash, and a center island with a quartz countertop. Ascend to the second floor to discover a luxurious primary bedroom suite with ample closets and an en suite bath with a soaking tub, stall shower, and dual sinks. Three additional generous bedrooms, a laundry area, and another full bath complete this level. The fully finished walk-out basement adds versatile living space. Outside, indulge in the heated in-ground pool and relax on the spacious wood deck with a built-in brick barbecue, offering the perfect setting to enjoy the natural beauty of the backyard. Situated just 30 minutes from Philadelphia and 45 minutes from the Jersey shore. The heart of Medford lies in its vibrant Village area, where original and historic "Main Street" hosts a variety of unique shops and restaurants. The residential areas harmoniously blend with the surrounding woodlands, streams, and lakes. $1,350,0006 High Point Drive Medford, NJ 08055
Courtesy: Long & Foster Real Estate, Inc., (856) 857-2200
View additional infoThis luxurious 5,589 sqft lakefront home is a true masterpiece of modern living. Nestled beside the tranquil waters, it offers an exquisite blend of comfort and luxury. As you step inside, you'll be greeted by an open and spacious floor plan that connects the interior with the breathtaking outdoor oasis. The heart of this home is the expansive living area with large windows that frame picturesque views of the lake. The gourmet kitchen is a chef's dream, featuring high-end appliances, custom cabinetry, and a massive island for both cooking and entertaining. For those seeking relaxation, this home boasts a pool, sauna, and steam room, creating a spa-like atmosphere where you can unwind and rejuvenate. A gym that is ready to cater to your fitness needs, and after a workout, you can unwind in the wet bar, which is perfect for hosting gatherings and enjoying drinks with friends and family. Step outside, and you'll find a paradise of outdoor living. The pool area is a haven for sunbathing, and the manicured landscaping adds to the aesthetic appeal. The lakefront location provides a private and serene backdrop, making it ideal for water activities and a stunning view from your own backyard. This lakefront home defines luxury, offering an unparalleled blend of amenities and natural beauty. It's the perfect retreat for those who appreciate the finer things in life and value the tranquility of lakeside living. $395,0002316 Ilene Lane Atco, NJ 08004
Courtesy: 1ST DEGREE REALTY, LLC, (856) 324-8282
View additional infoSummer is coming and it's gonna be a HOT ONE. Enjoy your private pool parties here. Come out before the big spring rush and grab yourself a spectacular home with lots of upgrades. Seller's installed custom cabinets in kitchen for extra storage space. As you enter this home your breath will be taking away by the amazing features of the living room, Yes it has that show room look very formal. Just off the living room is the Dining room with upgraded light fixture Wood flooring, Sliding glass Anderson door, vertical blinds, which leads to the oversized fenced in backyard. Which also includes inground pool for those up and coming steaming hot days ahead to relax in. Back in side is the amazing kitchen with stainless refrigerator, built in dishwasher, Gas stove with self cleaning oven and microwave, granite counter tops and Center Island. Just off the kitchen is the step down family room with brick wall and wood burning fireplace . This room also has custom built cabinets on each side. To the back of the family room is the laundry room also has built in shelves and added cabinets for all laundry supplies. Again off the Family room is inside access for the 1 car garage with extra lighting stalled and garage door opener. There is access to the back yard from within the garage as well. To the second floor we go, 4 spacious bedrooms with the master site having it's own private bath with ceramic tile flooring shower stall, and walk in closet, wall to wall carpet and ceiling fan. Center hall bath ceramic tile flooring, combo tub shower and light fixture. Linen closet next to hall bath. Bedroom 2 is very large room capable of hosting Queen to King size bed, wall to wall carpet and plenty of closet space. Bedrooms 3 & 4 are also spacious rooms with wall to wall carpet and plenty of closet space.. This home is just minutes from the old Atco Race Track and closet to all major highways. Act fast this one is sure to go quick. More pictures to come on the inside. $1,189,9004 High Point Drive Medford, NJ 08055
Courtesy: Keller Williams Realty - Moorestown, (856) 316-1100
View additional infoWelcome home to 4 High Point Drive. This 4 bed, 4 bath home on nearly 5 acres in the Lakeside subdivision of Medford Township is sure to impress. As you drive down the private, tree lined driveway, you will find the immaculate landscaping and upkeep of the property. Enjoy the beauty of nature with the pristine naturally sculpted woods and moss covered private hiking trails. You will also find a large private lake which provides tranquility, fishing, and water sport fun. With 250 feet of lakefront, you can enjoy kayaking and fishing from your own private dock. Upon entering, you are greeted by a majestic foyer featuring a vaulted ceiling, open staircase, stunning wood floors, and crown molding that elegantly integrates the natural environment. To your right is the private office, featuring front facing windows that bring in an abundance of natural light and showcase the hardwood floors and crown molding. To the left is the spacious formal dining area, perfect for hosting and entertaining family and guests. The kitchen is situated conveniently off the dining area and offers a wealth of amenities and features. Granite countertops, custom tile backsplash and 42" maple cabinets with decorative crown molding provide an elegant backdrop for large-scale meal preparations or intimate family dinners. Additional features, such as a wine rack, built-in desk, breakfast bar island with gas cooktop and double ovens, make this kitchen both beautiful and highly functional. The living room seamlessly flows from the kitchen, featuring expansive windows and high ceilings to fill the space with natural light that brings out the beauty of the wood floors, wood ceiling beams, and stone fireplace, creating a warm and cozy atmosphere of a lake house. The primary suite has been designed with comfort and relaxation in mind, offering a walk-in closet, and a spa-inspired bathroom with a large soaking tub, shower, and his & her sinks. The basement has been completely finished to offer both practical and recreational advantages. It is equipped with distinct areas for storage and a living area for leisure and/or entertaining. In addition to the possible 5th bedroom, there is a theater / game room featuring a one-of-a-kind sound system and a built-in kitchen for a snack station/drink bar. This property boasts a two-tiered trex deck and wrap-around mahogany porch, providing the perfect outdoor living space. The sunroom offers a hot tub and stunning views of the surrounding landscape. Tour the property to experience first-hand the beauty of nature. Schedule a viewing today and explore the tranquility of the lake $995,0002 Wellington Court Medford, NJ 08055
Courtesy: Sabal Real Estate, (856) 872-4100
View additional infoExperience luxury living in this exquisite 4-bedroom, 3.5-bathroom home nestled on a sprawling wooded lot in the well sought after community of Wellington Woods. This meticulously maintained residence boasts a wealth of updates throughout, ensuring modern convenience seamlessly blends with timeless elegance. Step into the grand foyer, where natural light cascades through large windows, highlighting the impeccable craftsmanship and attention to detail. The spacious living areas are adorned with neutrality, from the gleaming hardwood floors to the tastefully designed finishes throughout that adds a touch of sophistication. The heart of this home is its gourmet kitchen, fully equipped with stainless steel appliances, granite countertops, beautiful backsplash and updated cabinetry. Ideal for both casual family meals and entertaining guests, the kitchen opens to the family room with a gas fireplace and patio doors to the deck. There is a private study or office with great natural lighting and custom built ins. The primary suite is a sanctuary of luxury, featuring a spa-like en-suite bathroom overlooking the lush wooded landscape. Three additional bedrooms provide ample space for family or guests, each offering comfort and style. The full finished basement adds versatility to this home, offering a spacious recreation room, a home gym, or a media roomâlimited only by your imagination. With a dedicated laundry room, this residence seamlessly combines functionality and elegance. As you step outside, the meticulously landscaped grounds enhance the property's curb appeal. There are new patio pavers surrounding the front and back of the home. The wooded lot provides a serene and private backdrop for outdoor gatherings on the expansive deck or around the custom fire pit. There is a 3 car, side entrance garage. There is a new 2 zone heating system, roof and solar panels, all installed in 2021-2022. SOLAR PANELS WILL BE TRANSFERRED FREE AND CLEAR! This luxury home is not just a residence; it's a lifestyle. Immerse yourself in the tranquility of nature while enjoying the convenience of a prime location. Don't miss the opportunity to make this dream home yoursâwhere sophistication meets comfort in perfect harmony. $1,250,000119 W Centennial Drive Medford, NJ 08055
Courtesy: Long & Foster Real Estate, Inc., (609) 375-8035
View additional infoAbsolutely Stunning 4 Bedroom and 3 Full Bath Contemporary style home in the Beautiful Centennial Lake development of Medford Township. This home has been completely renovated and shows at every turn. The interior of the home offers all new flooring and carpeting throughout the first and second floors, an open floor plan, a foyer that leads you to either the kitchen or the 2 bedrooms on the first floor and is open to the huge family room that offers panoramic views of the lake and a large brick wood burning fireplace, the family room is open to the dining room that is open to the large custom kitchen that boasts beautiful granite countertops, stainless steel appliances, a stone backsplash over the 36" gas range, a huge center island with an additional sink, and a large breakfast room that overlooks the lake, on the opposite side of the home are 2 large bedrooms with a newly updated Jack and Jill type full bathroom, there is a large basement that is unfinished for storage, newer heating and air conditioning systems throughout, upstairs offers 2 very large bedrooms that either could be used as the master bedroom, there is a newly updated hall bath that offers a double sink vanity with granite countertops and a walk-in tiled shower, the front bedroom overlooks the lake and has an attached office or workout room, the other bedroom has soaring cathedral ceilings, a large walk-in closet, a newly updated full bath, and a sliding glass door to a private balcony that overlooks the lake. The exterior of this home starts with a long winding stone driveway that leads to a 2-car garage, a long covered front porch, the exterior of the home has recently been freshly painted, a newer timberline 30 year roof, and a stone walkway that leads down to the large dock/deck that overlooks the lake. Don't miss your opportunity to see this wonderful home!
Courtesy: RE/MAX Preferred - Medford, (609) 654-7300
View additional infoSpringtime Special. This 3-bedroom ranch style home offers upgrades inside and out for all to enjoy. The open layout features all new flooring throughout, fresh paint and kitchen with dining area including all new cabinets, counter tops and back splash. The main bathroom is all new including flooring, vanity and tub. On the outside you will find a new roof, new vinyl siding, new gutters, facia and soffits. The full basement has a wet bar and bilco doors for easy outside access. The paved driveway offers plenty of parking as you come to the professionally landscaped back yard with multi-level paver patio, decorative landscaping wall and fire pit. This 1/2 acre + yard has plenty of space for any activity. The front yard has been freshly sodded with a new poured walkway leading to the front porch. You can't beat the location with easy access to Route 70 making any commute easy. $899,990257 Tuckerton Road Medford, NJ 08055
Courtesy: D.R. Horton Realty of New Jersey, (609) 622-8228
View additional infoNew Construction Underway, Move-in Ready Summer 2024! Please call for appointments and information. This Burlington County Select Home in Medford, NJ provides the peace of mind and benefits of purchasing from a national homebuilder tucked away on an individual homesite. 257 Tuckerton Road is located off Tuckerton Road on a wooded, oversized lot in the much desired Medford Township School District. A variety of local shopping, dining, and picturesque Downtown Main Street just minutes away! Enjoy easy access to major commuting routes, metropolitan amenities, Jersey Shore destinations, major sporting events, highly rated school districts, water activities along the Delaware River, and hiking in the Pinelands are just a few of the things that await you! Burlington County offers a variety of ways to help make your new house a home. This Hampshire floorplan is a stunning new construction home plan featuring 3,230 square feet of living space, 4 bedrooms, 3 bathrooms, a large loft area and a 2-car garage with side entry. The Hampshire is popular for a reason! As youâre welcomed into the home, youâre greeted by the spacious formal dining room, the perfect space to entertain your guests on those special occasions. The foyer opens up to a much desired, open concept living space with a fireplace highlighted by a gourmet kitchen with plenty of counter space, walk-in butlers pantry, double wall oven and an oversized quartz island overlooking the casual dining area and living room. Tucked off the living room is a downstairs bedroom and full bath â the perfect guest suite or home office. Upstairs youâll find a large loft area, upstairs laundry and three additional bedrooms, including the ownerâs suite, which highlights a cozy sitting area, huge walk-in closet and a luxurious bathroom. Full, unfinished basement included! Your new home also comes complete with our Smart Home System featuring a Qolsys IQ Panel, Honeywell Z-Wave Thermostat, Amazon Echo Pop, Video doorbell, Eaton Z-Wave Switch and Kwikset Smart Door Lock. Ask about customizing your lighting experience with our Deako Light Switches, compatible with our Smart Home System! *Photos representative of plan only and may vary as built. **Now offering closing cost incentives with use of preferred lender. See Sales Representatives for details and to book your appointment today! $324,900518 Fairview Road Medford, NJ 08055
Courtesy: RE/MAX ONE Realty-Moorestown, 8568662525
View additional infoRun donât walk to preview this exceptional âSweat Equityâ Opportunity! Nestled on a treed lot backing to a peaceful natural setting. Approx. 1800 SFT including 3 Bedrooms, 2 ½ Baths. HIGHLIGHTS: Updated Kitchen Cabinetry, Oversized Family Rm w/Brick Fireplace (w/added Anderson casement windows), Deck, HUGE Basement PLUS 2 CAR Garage! This delightful home NEEDS lots of TLC and is priced accordingly. 100% AS IS Sale. NOTE: There is a walking path adjacent to the property that leads to Tamarac Beach & Trails Tamarac Lakes Association is optional and offers lots of fun activities including Lake privileges. 12 Month First American Home Warranty included. $874,990255 Tuckerton Road Medford, NJ 08055
Courtesy: D.R. Horton Realty of New Jersey, (609) 622-8228
View additional infoNew Construction Underway, Move-in Ready Summer 2024! Please call for appointments and information. Located This Burlington County Select Home in Medford, NJ provides the peace of mind and benefits of purchasing from a national homebuilder tucked away on an individual homesite. 255 Tuckerton Road is located off Tuckerton Road on a wooded, oversized 5 acre lot in the much desired Medford Township School District. A variety of local shopping, dining, and picturesque Downtown Main Street just minutes away! Enjoy easy access to major commuting routes, metropolitan amenities, Jersey Shore destinations, major sporting events, highly rated school districts, water activities along the Delaware River, and hiking in the Pinelands are just a few of the things that await you! Burlington County offers a variety of ways to help make your new house a home. This Hampshire floorplan is a stunning new construction home plan featuring 3,230 square feet of living space, 4 bedrooms, 3 bathrooms, a large loft area and a 2-car garage with side entry. The Hampshire is popular for a reason! As youâre welcomed into the home, youâre greeted by the spacious formal dining room, the perfect space to entertain your guests on those special occasions. The foyer opens up to a much desired, open concept living space with a fireplace highlighted by a gourmet kitchen with plenty of counter space, walk-in butlers pantry, double wall oven and an oversized quartz island overlooking the casual dining area and living room. Tucked off the living room is a downstairs bedroom and full bath â the perfect guest suite or home office. Upstairs youâll find a large loft area, upstairs laundry and three additional bedrooms, including the ownerâs suite, which highlights a cozy sitting area, huge walk-in closet and a luxurious bathroom. Full, unfinished basement included! Your new home also comes complete with our Smart Home System featuring a Qolsys IQ Panel, Honeywell Z-Wave Thermostat, Amazon Echo Pop, Video doorbell, Eaton Z-Wave Switch and Kwikset Smart Door Lock. Ask about customizing your lighting experience with our Deako Light Switches, compatible with our Smart Home System! *Photos representative of plan only and may vary as built. **Now offering closing cost incentives with use of preferred lender. See Sales Representatives for details and to book your appointment today!
Courtesy: Keller Williams Realty West Monmouth, 7325369010
View additional infoShowings will begin on 4/13/24 .Week Ends only. Nestled in the heart of nature's embrace, welcome to your serene retreat. This picturesque 4 bedroom, 3 bathroom haven offers a rare blend of tranquility and comfort, boasting a cozy wood-burning fireplace in the family room and a private beach just steps away. Prepare to be amazed by the expansive eat-in kitchen, equipped with ample counter space, and plenty of storage. Outside, included in your HOA fee the magic continues with your very own private community beach, a serene sanctuary where you can relax, unwind, and soak up the sun. With access to six nearby lakes, adventure awaits around every corner - whether you're kayaking, paddleboarding, or simply enjoying a leisurely swim. $429,000749 Raritan Avenue Atco, NJ 08004
Courtesy: Real Broker, LLC, (856) 888-9505
View additional infoWelcome Home. This stunning Property features 4 Bedrooms and 2.5 Bathrooms. As you enter you will be greeted with an open floor plan. The home features a Spacious living room with new luxury vinyl plank flooring throughout. Off of the living room you will find a Spacious Dining room. The Kitchen features Gorgeous white cabinetry, quartz countertops, stainless steel appliances, and a spacious island with extra space for storage. First Floor features 3 Spacious Bedrooms and 1 Full Bathroom . The first floor features a Master bedroom that has 2 closets and a jack and jill door to the bathroom( that is one option).Downstairs features a Family room with a wood burning fire place, a half bathroom, and a Home office ( or playroom), and Laundry room. Also on this floor it features a Master en suite . The Master Bedroom features a walk in closet, Bathroom. Check out that Bathroom it is Gorgeous. Love the thought of Entertaining. The property features a Deck right off of the kitchen ( that was redone) and a concrete patio off of the family room. Property also features an Inground Pool ( as is) , and a pool house for additional Storage. The pool house has a bar already there. Upgrades include , All new HVAC System 90 thousand btu gas furnace with a 3 ton evaporator coil and condenser unit, New softener and neutralizer tanks for well, Brand New Septic ( already installed), New roof, and New Board and Batten front siding. Schedule your tour today! $569,900132 Heath Road Medford, NJ 08055
Courtesy: EXP Realty, LLC, (866) 201-6210
View additional infoPrepare yourself to be amazed with this true gem located in Medfords sought after Tamarac lake community in Medford! This loved home is situated on a HUGE lot of almost 3/4 an acre and showcases all the updates, features, AND space you've been seeking. The residence in combination with its amenity-filled neighborhood will have you never wanting to leave! As you approach the home, note the ample parking & superb curb appeal the property you are welcomed with! Enter through the covered front porch into the main Foyer, and you'll immediately take note of the stunning hardwood floors which carry you through the entire home...no icky carpet here! The Living Room on the left flows perfectly into the Dining Room and around the corner you'll adore the "just enough" open-concept Kitchen/Eat-In Breakfast Nook/Family Room spaces. The Kitchen is a great size and offers two large pantries which is a huge storage bonus! The Family Room is SO cozy with a full brick accent wall, gas fireplace & mantel, and walkout sliding doors onto the enormous entertainment zone...deck fully made of low maintenance Trex decking and overlooks the park-like treasure of a backyard space with underground sprinkler system. This is the backyard space that fairy tales are made of and SO hard to come by! The Laundry Room and Half Bathroom finish the main level off nicely. Ascend upstairs and discover the Primary Bedroom with Ensuite Bathroom, along with three other great sized Bedrooms....again, hardwood floors carrying throughout this level and tile in the Bathrooms. All Bedrooms have custom closets with upgraded closet doors....very modern! The second full Bathroom completes the upper level and is large with tub/shower combo. There is TONS of attic storage above the home's second level AND above the garage easily accessed through the top of the stairs. NOTABLE UPDATES: The Furnace & AC system and Hot Water Heater were all replaced in last 8 years, and all systems & gas fireplace professionally maintained/cleaned by this meticulous owner. The windows are upgraded as well and energy efficient! As a bonus, the property underwent a full landscape refresh just days ago AND Sellers are generously including a 1-year homebuyers warranty to the Buyers at settlement for peace of mind to the new owner! Don't miss out on this rare find in this highly desired community offering SO many activity options; lakes with beaches/play areas offering swimming, canoeing, fishing, and even ice-skating in the winter! $370,00080 Skeet Road Medford, NJ 08055
Courtesy: Tesla Realty Group LLC, (844) 837-5274
View additional infoAnother beautiful job by GBI, where quality and integrity matter. This beautifully remodeled house boasts new kitchen, new baths, new floors, new windows, new HVAC, partial new roof and so much more. House features three bedrooms and 1.5 baths. Horseshoe driveway provides easy and safe access to the road. Full basement for storage. This one will not last. Schedule your tour today. $598,3628 Yorkshire Drive Medford, NJ 08055
Courtesy: EXP Realty, LLC, (866) 201-6210
View additional infoNo showings until the open house on 5/11. This house exudes comfort and functionality. As you step into the foyer, the vinyl plank flooring (December 2023) welcomes you, promising durability and easy maintenance. The elongated windows in the Living Room and Dining Room usher in ample natural light, creating a bright and airy atmosphere. The chair rail in the Dining Room adds a classic touch, enhancing the room's charm.Moving to the heart of the home, the Eat-in Kitchen boasts Stainless Steel appliances, Stilestone countertops, and recessed lighting, combining style with practicality. The big picture window offers a scenic view of the outdoors, allowing you to admire nature while enjoying your meals. Adjacent to the Kitchen, the Family Room beckons with its cozy ambiance, featuring a brick wall gas fireplace adorned with beams and built-in cabinetry, perfect for storing your favorite books or family mementos.Stepping through the sliding glass door, you enter the screened-in porch, a tranquil retreat with ceramic tile flooring and a cathedral wood plank ceiling. The two skylights overhead flood the space with natural light, while the door leads you to the enchanting gardens, inviting you to unwind amidst lush greenery.On the same floor, the full bath exudes elegance with ceramic tile flooring, a shower stall, pedestal sink, and a skylight, offering both functionality and style. The Laundry Room, equipped with extra cabinets for added storage convenience, ensures practicality meets organization.The first-floor bedroom, complete with a ceiling fan, atrium window, walk-in closet, and a sitting area, offers a private oasis. Its ensuite bathroom boasts a shower stall, linen closet, two pedestal sinks, ceramic tile flooring, and another walk-in closet, ideal for accommodating guests or serving as an in-law suite.Completing the picture, the 2-car side entry garage, featuring two garage door openers, provides convenience and security. Upstairs, vinyl flooring graces the hallway, leading you to another full bath with ceramic tile flooring and a luxurious jetted tub, offering a soothing retreat at the end of a long day.Ascending the stairs to the upper level, you'll find four additional bedrooms, each adorned with plush new carpet (November 2023), ensuring comfort with every step. Ceiling fans in every bedroom provide a refreshing breeze, allowing for personalized climate control.The primary bedroom awaits, offering a sanctuary of relaxation. The plush new carpet underfoot adds a luxurious touch, while the ceiling fan ensures optimal comfort. The primary bathroom boasts ceramic tile flooring and a shower stall, providing a rejuvenating experience.With its blend of comfort, style, and functionality, this home offers a haven for both relaxation and entertainment, promising a lifestyle of luxury and convenience. Take advantage of the nearby community lakes for effortless access to boating, paddle-boarding, fishing, swimming, tennis, and more outdoor activities. Plus, benefit from the neighborhood's affordable HOA fee and its convenient location near shopping areas and major routes like 70, 73, & 206. Create lasting memories in this perfect setting!
Courtesy: Century 21 Alliance-Medford, (609) 654-8797
View additional infoBACK ON THE MARKET! BUYER'S FINANCING FELL THROUGH! Welcome to your dream home in the most desirable lake community Tamarac!! This beautifully maintained property boasts an array of upgraded features and ample space, perfect for comfortable living and easy entertaining. As you step inside, you'll be greeted by a traditional floor plan with high ceilings, creating a bright and airy atmosphere throughout the home. The foyer leads seamlessly into the spacious living room, ideal for relaxing or hosting guests. Adjacent to the kitchen, you will l find the dining room, perfect for formal gatherings. The heart of the home lies in the eat in kitchen, which is truly a chef's delight. Loaded with tons of cabinets, stainless steel appliances, granite countertops, a coffee bar, pantry and tile flooring. This kitchen is as functional as it is stylish. The family room, featuring a cozy wood-burning fireplace, provides a warm and inviting space for relaxing family time! Step outside onto the huge deck, where you can enjoy alfresco dining or simply unwind while taking in the tranquil surroundings, protected woodlands. A convenient laundry room and half bath complete the main floor. Upstairs, you'll find five spacious bedrooms, including a substantial owner's suite. The owner's suite offers ample space for relaxation and rejuvenation and includes a spacious private master bathroom. The remaining bedrooms provide plenty of room and closet space for family members, in law or guests. Outside, the backyard opens up to serene open space, providing privacy and a peaceful retreat. Additionally, Tamarac has a neighborhood lake and a lifeguarded beach giving you peace of mind as the children swim, fish, canoe, kayak all summer long. Tamarac is known for its hidden beach & year-round activities for the entire family. What a great way to make new friends! Located in Medford Township, renowned for its top-notch schools and community amenities such as a HAPPENNING DOWNTOWN MAIN STREET, which includes Dining, Breweries, Boutiques, Coffee and Pizza Shops and the Arts! This home offers the perfect blend of comfort, convenience, and luxury living. Don't miss out on the opportunity to make this exceptional property your own â schedule an appointment today! CLICK ON THE VIDEO ICON TO SEE A DRONE VIDEO OF TAMARAC LAKE
Courtesy: Keller Williams Realty - Cherry Hill, (856) 321-1212
View additional infoWelcome to 7 Andover Ct, nice 2 bedroom 1 bath ranch home in the desirable and well established Leisuretowne 55+ community. Walk up to find beautiful home on a large lot, great curb appeal with paver and large covered front patio to enjoy. Enter to find large living room with custom wood trims and plenty of natural lighting, leading to the kitchen and dining room. The eat in kitchen is bright, featuring wood cabinetry with plenty of counter space and brand new stainless steel appliances. Through the hallway, you will find laundry with washer, dryer, a full bathroom and two large sun filled bedrooms. Two bedrooms with neutral colors, nice closet space and windows. Custom wood panels, crown molding and trims throughout. Brand new wall to wall carpet. One car large attached garage to finish it off. Meticulously maintained and proud ownership sets it apart! The home is electric only, featuring baseboard heating and central AC. Leisuretown is a beautiful active adult community with low monthly hoa fee of $88, featuring lots of amenities, clubhouse and community pool to enjoy. Excellent location surrounded by beautiful lakes and nature, offers easy access to all shore points, shopping, restaurant and markets. This home is move in ready and truly a gem! Priced to Sell! Schedule your private tour today! How may I help you?Get property information, schedule a showing or find an agent |
|||||||||||||||||||||||||||||||||||||||||||||||||||||||||||||||||
Copyright © Metropolitan Regional Information Systems, Inc.


