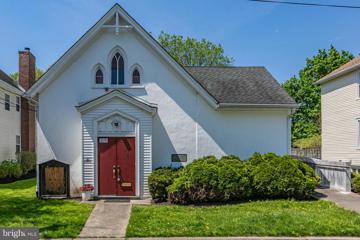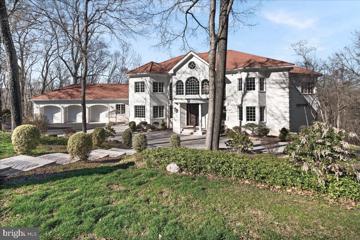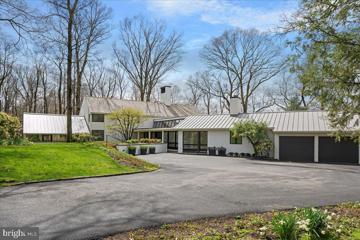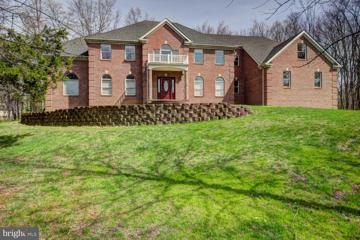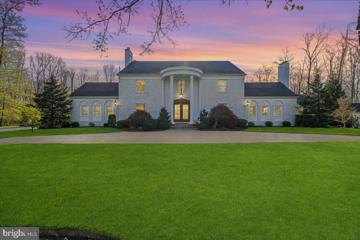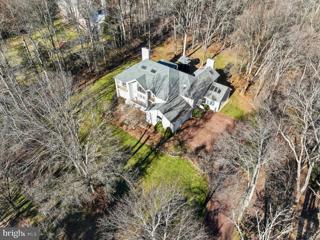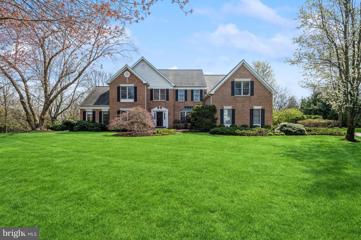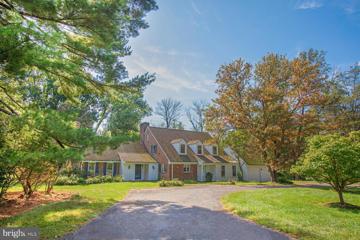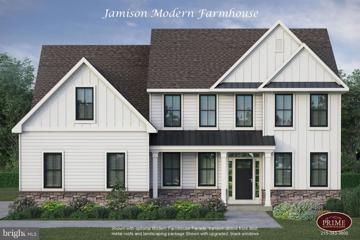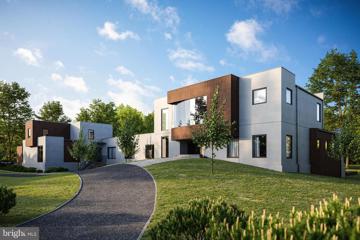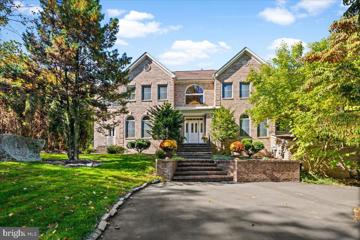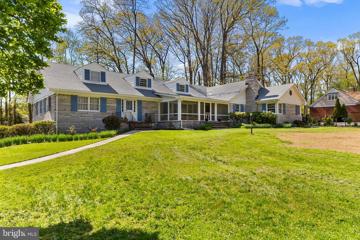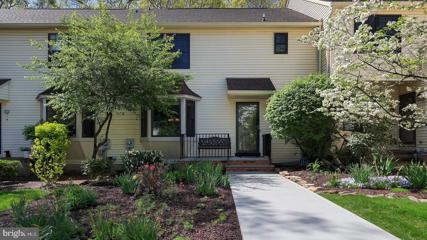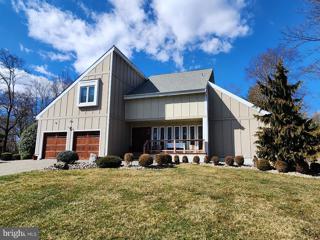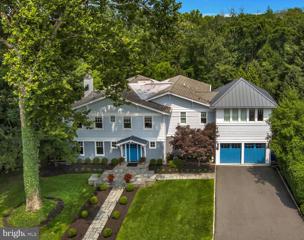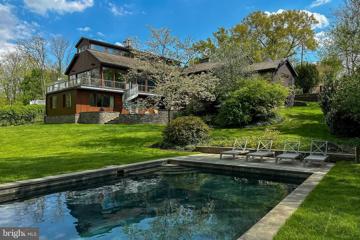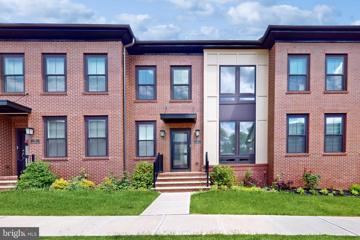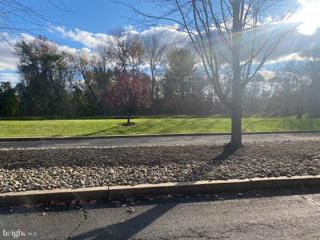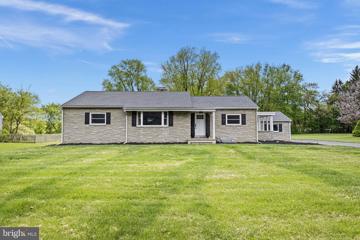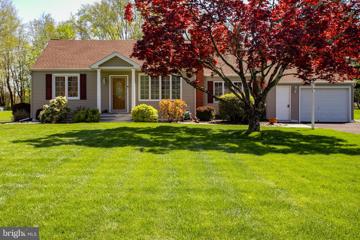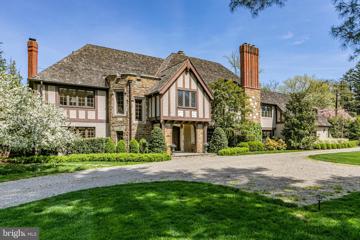 |  |
|
Hopewell Township NJ Real Estate & Homes for SaleWe were unable to find listings in Hopewell Township, NJ
Showing Homes Nearby Hopewell Township, NJ
Courtesy: Callaway Henderson Sotheby's Int'l-Princeton, (609) 921-1050
View additional infoOn the west side of Main Street in Pennington Borough, the former African Methodist Episcopal (A.M.E.) Church stands as a landmark steeped in rich heritage. Constructed in 1847 and rebuilt in 1876, the congregation was originally formed in 1816, and it once held the distinction of being the third oldest in Pennington. The church's architecture is characterized by a simple yet elegant Gothic Revival style and what truly sets it apart is its potential for adaptive reuse as a home. With a layout that includes a full and spacious kitchen, a large gathering room, three half bathrooms, and the main congregation area with lofty ceilings and stained glass, thoughtful renovations could offer a living experience like no other! Playing off the unique features only found in an old church, the purchaser of this one-of-a-kind landmark could create a new interior with a great room centered around the original altar. The former pastorâs office could make an ideal work-from-home spot near a half bathroom and the kitchen and gathering room could be reworked into an open-concept culinary hub and dining area. All you need is a little imagination. Priced for renovations, this one is definitely worth a look! Being sold as is.
Courtesy: EXP Realty, LLC, (866) 201-6210
View additional infoWelcome to 707 Rosedale, where your dreams meet endless possibilities! Situated on just over 3.6 acres of prime land in the highly coveted Princeton area, this property beckons investors, builders, and end users alike to bring their vision to life. Surrounded by the beauty of nature, this expansive plot offers the canvas for your next masterpiece. Whether you're inclined to restore the existing ranch-style home to its former glory or embark on the journey of building your custom dream home, the choice is yours. The current residence boasts 2,400 square feet of living space, providing a solid foundation for renovation or expansion. With a little TLC, it can be transformed into a charming retreat that reflects your unique style and preferences. Investors will appreciate the prime location of this property, with its close proximity to major transportation hubs, shopping centers, and amenities. The potential for substantial returns on investment is undeniable in this highly sought-after area. Builders, seize the opportunity to create a one-of-a-kind masterpiece that stands as a testament to your craftsmanship. With ample space to work with and a supportive community of neighboring custom homes, the stage is set for something truly extraordinary. Families seeking the perfect place to call home will be delighted by the convenience and quality of life that Princeton offers. From top-tier schools to easy access to urban conveniences, this location truly has it all. Don't let this incredible opportunity pass you by. Whether you're an investor looking for your next lucrative venture, a builder with a passion for creating excellence, or a discerning homeowner in search of the perfect sanctuary, 707 Rosedale awaits your touch. Schedule your viewing today and take the first step towards realizing your dreams in this exceptional Princeton property! $3,250,000429 Wendover Drive Princeton, NJ 08540
Courtesy: Coldwell Banker Residential Brokerage - Princeton, (609) 921-1411
View additional infoConstructed by the present owners in 2001, this custom-built property was designed to accommodate extensive social gatherings while offering resort-like amenities for both relaxation and athletic activities. Situated on two woodsy acres, the residence boasts a full brick exterior with an expansive rear stone balcony overlooking the sloping terrain leading to the picturesque Stony Brook. Enter the grand entrance foyer adorned with a floating staircase and captivating vistas, where expansive floor-to-ceiling windows seamlessly merge the interior with the natural surroundings. Adjacent the foyer, the formal dining room sets the stage for refined dining with a side wet bar, while the contemporary kitchen impressess with its array of commercial grade appliances catering to the culinary enthusiasts. A circular breakfast room is enveloped by a window seat providing panoramic views of the backyard landscape. Just off the kitchen, the sunken living room exudes elegance with its cozy fireplace and stunning views of the interior architecture with easy access to the exterior open air balcony through sets of French doors. A private front study offers a tranquil retreat for work, adding a touch of seclusion when needed. The first floor primary suite was intentionally designed to receive the gentle wakening of the morning sun with a generous size bathroom and dual walk-in closets. At the opposite end of this level is a second entry which serves as a mudroom with access to a walk-in closet, a laundry room, powder room, the three car attached garage and a second staircase to the lower level. Ascending the floating staircase to the upper level unveils a striking bridge spanning the east and west wings-each wing offers two bedrooms adjoined by thoughtfully appointed bathrooms between them. The eastern wing has a family room with a gas fireplace that serves as a gathering space for the four bedrooms while overlooking the living room below. Dual staircases from the first level lead to the 3,200 sq.ft. walkout basement which is column free due to the installation of steel beams and offers twelve foot high ceilings. This level has three distinct areas: a gym, a large 60 x 30 open space (complete with a bar, pool table, a dance floor and a second kitchen) and a mother-in-law suite with a private entrance consisting of a kitchen/living room combo, one bedroom and a full bath with laundry. From the center open space room, sets of French doors lead to a large paver stone patio covered by the balcony above for outdoor entertainment and relaxation in equal measures. The patio offers the ideal setting for al fresco gatherings whether hosting lively basketball games (could transform into a pickle ball court) or leisurely outdoor meals. A putting green and driving range beckon golf enthusiasts to hone their skills amongst the serene surroundings. With the freedom to unleash countles golf balls into the lush woods, this feature adds a playful element to the outdoor experience, promising endless entertainment and laughter. Whether engaging in spirited sports competitions or enjoying moments of tranquility this outdoor haven promises boundless enjoyment for all. Minutes to the university town of Princeton for shopping,dining, theater or simple luxuries of gourmet ice cream parlors and coffee shops. $2,470,0002 Puritan Court Princeton, NJ 08540
Courtesy: Compass New Jersey, LLC - Princeton, (609) 710-2021
View additional infoSituated at 2 Puritan Court in a secluded cul-de-sac in Princeton, this newly renovated Mid-Century Modern home offers breathtaking views from high above the Stony Brook and the surrounding forest. With 7 bedrooms, 6 bathrooms, and a total lot size of 2.14 acres, this home provides an unparalleled living experience. The home was designed around the surrounding nature, resulting in sensational views from every room. The property underwent extensive renovation in the last year including an updated open-floor plan, 6 renovated bathrooms, new plumbing and electric systems, high-end kitchen cabinets, countertops and appliances, new and revitalized hardwood flooring, new lighting, and an added mudroom and central laundry room. Externally, the home features a new standing metal seam roof, updated stucco, a new blue stone patio, and new exterior sliding doors. The expansive formal spaces offer stunning views of the stream, complemented by a large office and 2 family rooms that exude tranquility. The living room is adorned with a wood-burning fireplace and floor to ceiling glass doors that lead to an elevated deck with water views. Vaulted ceilings with skylights spill natural sunlight into the homeâs radiant spaces. The floor plan is suitable for a multi-generational household that enjoys entertaining, with 3 bedrooms and full bathrooms on the main level and another 4 bedrooms and 3 bathrooms on the upper level. The primary suite on the upper level is the highlight of the home and features more sweeping views of the surrounding nature and flowing water, a Juliet balcony, a dressing closet, and a fireplace. This Princeton retreat offers a unique living experience centered around a serene connection with the surrounding nature. $824,00021 Maple Lane Pennington, NJ 08534
Courtesy: Callaway Henderson Sotheby's Int'l-Princeton, 6099211050
View additional infoThis spacious and charming Cape Cod home, set upon a large corner lot along a quiet no-through street, offers an idyllic and inspiring place to call home. Recently renovated, the home features a stylish portico entrance and an inviting wraparound front porch. Enclosed by classic white fencing, the backyard boasts a bluestone patio surrounded by lush greenery, perennial blooms, and striking specimen trees that showcase natural beauty all year round. Inside, the home is bathed in natural light, highlighting the gleaming hardwood floors found throughout. The living room, cozy with its built-in bookcases and wood-burning fireplace, promises a warm retreat. The large open-plan kitchen is equipped with soapstone counters and modern appliances adjoined by a casual dining area and the family room with French doors to the patio. Once used as a dining room, the current home office can easily be reverted or adapted to your needs, with additional flexible office space available on the first and second floors. The home features four generously sized bedrooms, each with access to a bathroom, whether en suite or adjacent. The primary suite on the main level includes an updated bathroom, a second fireplace, and a private porch, the perfect place to unwind after a busy day. Upstairs, two additional bedrooms flank a versatile room that is suitable for a den, a home office, a study area, or a playroom. Storage is plentiful throughout the house. A spacious, detached two-car garage with loft area provides additional storage. The partially finished basement includes various rooms that can serve as a workshop, hobby area, and recreational spaces. A practical laundry room with a large farmhouse sink and external access, along with an efficient geothermal heating and cooling system, ensures this home combines comfort with cost efficiency. $1,699,00014 Benedek Road Princeton, NJ 08540
Courtesy: Corcoran Sawyer Smith
View additional infoDiscover the potential of this charming Colonial, where you can unleash your creativity and add your personal touch. Welcome to this sunlit and spacious, elegant 5 Bedroom, 5.5 Bath custom built Colonial set discreetly back on almost 2 acres in the exclusive private neighborhood of Rosedale Estates, located in Lawrence Twp. with a Princeton address. This home boasts 4,795 sq ft of living space on the main and 2nd level. Complemented by a two story foyer, there are the Living Room, a Study Room with French Doors and formal Dining Room. Also, on the main floor is a complete in-law suite with full bath. The kitchen, equipped with a full wall of cabinetry, with granite and corian counters, adjoins a spacious breakfast area with Palladian window and skylights. The Butler's Pantry provides additional cabinetry and granite counter space. A handsome Fire Place trimmed in carved mahogany & marble enhances the two story Great Room. Also, a 2nd staircase leads upstairs and a sliding glass door accesses the back yard. The 2nd floor offers a large Primary Suite with Bath, Sitting Room and extra large walk-in closet. The Princess Suite is elegant with a sitting area and private bath. Two additional Bedrooms with hall Bath complete the upstairs level. A huge Finished walk-out Basement has 10' ceilings and offers an additional 2,000 Sq ft of living space, ideal for relaxation and casual entertainment. The Basement has a full Bathroom, Kitchenette, and plenty of room for dining, family entertainment, office and bedroom space. The home has state-of-the art wiring for home networking, home theatre, 3 zone HVAC and connection for emergency generator power backup. Hunter Douglas window treatments throughout house provides variable light control. Oversized 3 Car Garage offers additional storage space. Embrace the opportunity to transform this home into your dream haven with a little tender loving care. Minutes to Princeton, Shopping Malls, I-95 and railway stations, for easy access to NYC or Philadelphia. $2,999,999270 Wendover Drive Princeton, NJ 08540
Courtesy: Nest Seekers International, (732) 454-0392
View additional infoDiscover unparalleled elegance in this majestic estate nestled in this prestigious community of of Princeton, NJ. Spread over two lush, gated acres, this property offers both privacy and prestige. As you approach the grand facade, the expansive driveway leads you to a stunning residence that is a testament to luxurious living. Inside, the home boasts five beautifully appointed bedrooms and five full bathrooms, each designed with meticulous attention to detail and comfort. The interiors are a showcase of luxury finishes and state-of-the-art appliances, blending modern functionality with timeless design. Experience wellness and relaxation right at home with a bespoke massage room tailored for tranquility. The gym is equipped with top-of-the-line fitness equipment, perfect for personal health and fitness regimes. For entertainment, the property features an expansive space that caters to gatherings of all sizes, from intimate family nights to grand celebrations. The sunroom provides a radiant space for peaceful afternoons bathed in natural light, while the bluestone patio is perfect for alfresco dining and gatherings, overlooking the stunning heated inground pool. Step outside to a serene backdrop of meticulously maintained gardens and verdant lawns, ideal for outdoor enjoyment and entertainment. The property includes a four-car garage, providing ample space for vehicles and storage. This estate not only offers a home but a lifestyle of luxury and comfort. Schedule your private viewing to experience this unparalleled property! $2,000,00016 Benedek Road Princeton, NJ 08540
Courtesy: Coldwell Banker Residential Brokerage-Princeton Jc
View additional infoWelcome to this beautiful estate home in the prestigious Rosedale Community. This stunning and spectacular white Belgian Brick from top to bottom custom built home nesteld in almost 2 acres fenced in land with Estate Quality Jerith Fence and imposing entrance gates is one of a kind in Princeton area. Only 7 minutes from Downtown Princeton, this home is a harmonious fusion of tranquil retreat and cosmopolitan accessibility, offering a luxurious lifestyle that seamlessly balances the best of both worlds. Mid way between NYC and Philadelphia with prestigious and exclusive private schools only a stone throw away makes this home a dream to own. Graceful statues welcome you at the entrance along with a custom-made chandelier from Europe, Italian marble and Indian granite floors. This house offers a lot of living space including a library , a luxurious spa bathroom , sunroom and more. Stepping outside a sprawling backyard, the huge patio provides a perfect setting for outdoor entertainment. The expansive lot offers endless possibilities for gardening, play or even the addition of a pool. Previously approved for tennis court and pool by township to be renewed or opportunity for reapplying. Every bedroom has a balcony. The luxurious spa master bath is a symphony of indulgence, and the master bedroom is bathed in the soft embrace of natural light, inviting you to stargaze from the comfort of your bed. Entire house has 12 large skylights and 3 live fireplace. This is a STONE & BRICK house. Seller is giving a credit for kitchen renovations. $1,350,00067 Westbury Court Skillman, NJ 08558
Courtesy: Coldwell Banker Residential Brokerage - Princeton, (609) 921-1411
View additional infoWelcome to this beautiful colonial home located at the end of a cul-de-sac in Skillman! This home has it all beautiful features, choice location, stunning backyard and pool, magnificent views, screened in porch, first floor in-law suite, expanded primary suite, work at home office & more! Walk into the spacious foyer and the 2 -story hallway is flanked by formal living and dining room. Beyond is the gourmet kitchen complete with stainless appliances, granite counter tops, and extra pantry space that overlooks the the 2-story family room with custom built-ins and fireplace, circle top windows and door to screened in porch. The kitchen also features a sunny atrium sitting area beyond the kitchen dining table. Delightful to enjoy your morning coffee or simply relax with your favorite book. The first floor also features an in-law suite complete with bedroom, private sitting room and ensuite full bath. There is an office, perfect for work-from-home full time or occasional work. Upstairs the Primary Bedroom has 3 walk in closets, a sitting room with built-ins, large primary bath ensuite and another studio room currently used as an exercise room. (This room could also serve as a sequestered office if privacy is the utmost concern). Three ample size bedrooms complete the second floor. The beauty of the location of this home cannot be missed the end of a cul-de-sac, located within walking distance of Montgomery Twp schools, and a magnificent view of preserved land. There is beautiful in-ground pool for endless spring/summer delight. There are beautiful features throughout the home... hardwood floors, newer carpets, extensive built-ins and skylights. The care that the owner has taken with this home is evident...full home gas generator, newer roof, leaf guard gutters & more. This is simply not to be missed! $1,490,000116 Hunt Drive Princeton, NJ 08540
Courtesy: Coldwell Banker Residential Brokerage - Princeton, (609) 921-1411
View additional infoGreat opportunity to Rebuild or Remodel in Princeton! Great location, 2.55 acres lot with Woods and a Brook. Great area for a Gorgeous Home. Great neighborhood! For Rebuilding , the owner likes to share the Blueprints and project paperworks to buyers. Just waiting for The approval of Princeton Township. Not easy to find such lot in Princeton to make your dream house come true! For Remodeling, this 3362 Sqft house with main level master suit and spacious Sun room, 2 Full Baths in main level, Other 3 Bedrooms, and 2Full baths in upper level, Walkout Basement. You will love it!
Courtesy: RE/MAX Centre Realtors, (215) 343-8200
View additional infoONLY 4 Homesites Left! Welcome to Creekside Estates, the newest luxury community located in bucolic West Amwell Township, where you can find your dream home without the stress of bidding wars. With inventory still low, our community offers buyers the peace of mind that each homesite is reserved for one buyer at a time. Priced on Homesite 10, is our most popular floor plan, the 3,111 square foot "Jamison" featuring a two-story foyer, 4 bedrooms, 2 1/2 bathrooms and a ton of open space to make your own. The Jamison usually starts at $879,900 but on this lot, we are including some upgraded features: wood floors throughout the first floor, a three car-garage, the modern farmhouse facade, double wall ovens, a cooktop with a stainless steel hood, 2nd floor laundry, and a walkout basement are all included in the $995,000 price! And because we have already been working on obtaining the permits, this home can be ready in about 7 months, significantly lessening the completion time. Please note: You do not have to build a Jamison on homesite 10 but if you decide to choose from one of our other floor plans, the timeframe for completion would be around 12 months, as we would have to obtaining brand new building permits. No matter the floor plan, our expert team is always available to help you customize any home--inside and out--to your heart's content. See attached Builder's Brochure for lot premium prices and base prices of floor plans from which to choose. Creekside Estates is a 14-home subdivision with only a handful of HOMESITES LEFT. No matter which homesite you choose, you'll enjoy serene country vistas from every vantage point as each homesite offers a unique tranquility that you won't find anywhere else. Set in historic Hunterdon County, the hidden jewel of New Jersey, you'll be surrounded by fertile farmland, charming antique towns, serpentine country roads, and the winding Delaware River. Having the best of both worlds, Creekside Estates is mere minutes to downtown Lambertville and neighboring New Hope, PA, where you can enjoy fine dining and endless entertainment options. But perhaps the best part of living near it all, will be the peaceful retreat of coming home. Don't miss out on this opportunity to own your dream home in one of the most beautiful locations in New Jersey. Join us to experience the luxury and tranquility that is uniquely found at Creekside Estates. *Photos are from a previously built Jamison. *All homesites are fully customizable. *More floor plans are available. *We do not currently have a model home at this time. $3,488,000114 Lambert Drive Princeton, NJ 08540
Courtesy: RE/MAX of Princeton, (609) 921-9202
View additional infoOne of a kind contemporary masterpiece that balances clean lines with strong connection to the outdoors, creating a truly unique modern retreat. Situated on over three acres, surrounded by lush greenery with tranquil sights of the Stony Brook, this house will exceed your expectations in the new norm era, as homes are becoming to be the main place we work and play. Uniquely practical and functional 9500+ sq. ft., 7 bedrooms 7/1 bathrooms, 3-car garage, entertainment area, 2 laundry rooms with an additional washer/dryer prep in the primary dressing room, multiple storage rooms, this house will offer your entire family and guests the luxury of privacy and comfort. The grand foyer invites you to the sound proof club room designed for a home theater or a piano lounge. To the right of the main entrance is a guest suite/home office with a private bathroom and a closet. Make a left to enter an open floor area starting with a sitting room, which leads into the family room. Take a moment to relax in a warm ambiance created by a double-sided see through fireplace. Proceed into the formal dining area, and then into the large kitchen. The main kitchen features high-end European style cabinetry, state of the art integrated appliances with a focal point of an island finished with durable quartz countertops. Adjacent to the main kitchen are two additional large spaces. One is designed for a prep (secondary kitchen). The other is a walk-in pantry. A two-level covered lanai is prepped for your dream outdoor kitchen to entertain your guests and enjoy cookouts with amazing panoramic views. Primary living quarter is conveniently located in the east wing of the main level and offers views of the spacious yard and a private exit to an oversized deck. A large sitting room compliments the bedroom. Expect custom designer finishes in the spa-like primary bathroom and a spacious dressing room. The west wing features a guest suite on the upper level with a kitchenette space and offers privacy and convenience via a separate entrance. This completely reimagined modern retreat is built by the Accel Building Co. design-build team. 114 Lambert Dr. is one of only three homes in Princeton built utilizing ThermaSteel panels, a high-tech superior alternative to traditional wooden frame, ready for the most environmentally conscious homeowners. Exceptional insulation provides a quiet, energy efficient home (please see attached documents for more information). The composite structure is fire retardant, impervious to mold, mildew, decay, and termites. This gorgeous lot bordering picturesque Stony Brook is in close proximity to Princeton Downtown, Princeton Junction Train Station (trains to NYC & Philadelphia), Penn Medicine Hospital at Princeton, and easy access to major roadways, shopping, dining and leisure. TO BE BUILD! Estimated construction completion : Spring 2025 $2,500,000468 State Road Princeton, NJ 08540
Courtesy: BHHS Fox & Roach - Princeton, (609) 924-1600
View additional infoSurrounded by nature, 468 State Road offers three levels of luxury living that includes a gracious open plan main level, an upper level with four bedrooms and two full baths, and a fully finished lower level with wine cellar, game room, media room and full bath. The handsome exterior is approached via a circular drive, or pull into one of the three garage bays to the side of the house. The formal living room and dining room flank the foyer, which is graced by a sweeping staircase. A handsome first floor office with built-in cherry bookcases provides work-from-home space. The kitchen has a center island and abundant cabinet space. A pass-through window opens to the breakfast room which is lined with windows and skylights providing abundant natural light and beautiful views. A door leads to the back deck that runs the full length of the house, allowing for spectacular indoor/outdoor entertaining. A butlerâs pantry bridges the area between the kitchen and the dining room. The two-story family room has a fireplace, skylight and a back staircase leading to the second floor. A guest bedroom, two full baths, a powder room and laundry room complete the main level. The second level houses four bedrooms, including the primary suite, which is entered through double doors. The suite is comprised of the bedroom, a spacious sitting room, two walk-in closets, an en suite bath and a private balcony overlooking the backyard. A hall bath services the remaining three bedrooms. The finished lower level provides fabulous spaces to entertain and recreate. Step out into backyard from the lower level or from the deck and enjoy your own tennis court, in-ground pool and gazebo. Enjoy a wonderful location close to downtown Princeton and the University, and within the highly rated Princeton Public Schools district.
Courtesy: Keller Williams Premier, (609) 459-5100
View additional infoImmerse yourself in the pinnacle of spacious and tranquil living just moments from downtown Princeton. Set upon a sprawling 1.79-acre parcel in Lawrence Township with a sought-after Princeton address, this bespoke custom-built residence harmoniously blends opulence, relaxation, and natural splendor. Upon arrival, the majestic stone façade beckons, hinting at the splendor within. Spanning approximately over 5,000 square feet, this abode boasts a remarkable Seven bedrooms and Six and a Half baths, ensuring generous accommodations for both family and guests. Each bedroom offers the luxury of a private bathroom, providing unparalleled comfort and convenience. The main level welcomes you with an expansive living room graced by a stunning stone fireplace and three expansive picture windows, inviting abundant natural light and showcasing serene vistas of the verdant surroundings. A family room, complete with its own stone fireplace, invites relaxation while offering enchanting views of the wooded backyard through its encircling windows. The primary bedroom suite on the first floor is a haven of tranquility, boasting a spacious sitting area, his and her closets, a generously proportioned primary bath, and an adjacent walk-in cedar closet. Additional bedrooms on the first floor offer versatility as offices or nurseries, and the primary suite section can serve as an inviting guest suite or in-law area with its separate entrance from the front porch. With proper approval from Lawrence Township, this section can be set up as a Home-Office for Paraprofessionals. Or for multigenerational living ones own Abby-Suite. Savor culinary delights in the expansive eat-in kitchen, adorned with original cherry cabinets and providing captivating views of the pond and wooded expanse, fostering an ideal backdrop for culinary creativity. Further enhancing this exceptional residence is a screened porch, offering an idyllic retreat to relish the outdoors in comfort. The hardwood flooring throughout is impeccably maintained, contributing to the home's timeless allure. Descending to the lower level reveals a spacious full basement with access to a double garage, offering ample storage and potential for customization. This meticulously maintained home also boasts a brand-new septic system and a roof only one year young, ensuring peace of mind for years to come. Conveniently situated near Lawrence Prep School, BMS, and Princeton University, this singular residence offers a serene escape while remaining in close proximity to the amenities and attractions of Princeton. Don't miss the opportunity to experience the epitome of gracious living at 13 Tall Timbers. Arrange a viewing today and behold the allure of this exceptional home firsthand.
Courtesy: Coldwell Banker Residential Brokerage - Flemington, (908) 782-6850
View additional infoNestled in the picturesque Concord Ridge neighborhood, this recently updated 3-bedroom, 2.5-bathroom home exudes charm and elegance. Numerous recent upgrades enhance the property's appeal. Both the front and back storm doors have been replaced, along with a new roof and gutters. The HOA has also replaced the sidewalks and stairs, with plans underway to update the deck. The property features a deck, paver stone area, beautiful landscaping, and a wooded lot, offering a sense of privacy and tranquility. Inside, the kitchen boasts tiled floors, stainless steel appliances, including a microwave installed in 2024, and a newer refrigerator. The kitchen is complemented by oak cabinets, a garbage disposal, and a granite breakfast bar. The foyer features tiled floors with a convenient closet, while the rest of the first floor is adorned with hardwood flooring. The family room seamlessly flows into the living room, with the family room also serving as a cozy TV area. The living area includes a charming wood-burning fireplace. The powder room features newer tile, a new vanity, and a window for natural light. The finished basement, completed in 2014, offers plush Berber carpeting, a storage room, and ample closet space. The laundry room, located in the basement behind louver doors, adds convenience. The HVAC system was installed in 2007. Other notable updates and features include windows, a hot water heater, a sump pump, and French drains. The master bedroom boasts an ensuite master bath with a new counter and toilet, tile flooring with a hardwood look, a new sink with a quartz counter, and a shower stall. With a total of three bedrooms, including the finished basement that offers flexible space for an office, bedroom, playroom, or workspace. All three baths have been updated within the last few years, with two new vanities and three new toilets. New cordless blinds have been installed throughout the home. The main bath has been updated with a bath fitter liner and comes with a transferable warranty. $975,0004 Anderson Lane Princeton, NJ 08540
Courtesy: Keller Williams Real Estate - Princeton, (609) 987-8889
View additional infoA fabulous opportunity to own an impressive home nestled on over an acre in a country setting with a Princeton mailing address. As you pass the farms & vineyard on your way to Anderson Lane you know you are headed to a special place. From the curb a beautiful paver driveway welcomes you home. This 4/5 bedroom home is light & bright with cherry hardwood floors throughout the main floor and oak floors on the second & third floors. Foyer entrance with a great room to the right â dining room & living room are open with vaulted ceiling, lots of windows & recessed lighting. Updated kitchen with breakfast room boasts rich cherry cabinetry & black granite countertops, full stainless appliance package, center island and bay window. Kitchen is open to the family room featuring a stone-face fireplace for decorative use only and sliding glass doors with interior blinds opening to the paver patio and magnificent back yard. Completing the main floor is a powder room and an office that provides a private exterior entrance. Second floor hosts four bedrooms including the master bedroom suite which has a sitting room open to the living room below, large walk-in & wall closets and updated beautifully appointed full bath with slate flooring, large stall shower with stone surround & glass doors, soaking tub, dual granite-top vanity and vaulted ceiling. The three bedrooms have hardwood floors, good closet space and backyard views. Laundry and full bath with dual vanity & tiled stall shower complete the second floor. The third floor opens to a bonus room (18 x 21) with closet which can serve multiple purposes including a fifth bedroom A large storage room (37 x 6) with laminate flooring is located off the bonus room. The carpeted & laminate floored full basement is finished into four areas plus a half bath and utility rooms one hosting the geo-thermal heating/cooling system. Generac generator. Hardie panel exterior siding. The living space extends outside to the tiered paver patio and deep landscaped & treed backyard with storage shed during the warmer seasons â many hours of relaxing & entertaining will be enjoyed outside. This property on Anderson Lane is near end of the cul-de-sac. Though the home is located in a beautiful country setting it is conveniently located minutes to parks, schools, shopping, NYC/Phila trains and downtown Princeton & Lawrenceville. Professional photos being taken on March 20th. $2,800,000141 Westcott Road Princeton, NJ 08540
Courtesy: BHHS Fox & Roach - Princeton, (609) 924-1600
View additional infoThe essence of quiet luxury, 141 Westcott Road is a testament to understated elegance and modern sophistication, perfectly positioned to offer the best of town and gown with close proximity to the vibrant heart of downtown Princeton and its array of restaurants, shopping, and arts, as well as the esteemed University. Set on over an acre of beautifully landscaped grounds, this property promises an unparalleled living experience, blending seamless indoor-outdoor living with a resort-style ambiance that caters equally to refined entertaining and tranquil relaxation. Step inside to a gracious welcome with an airy and minimalist design aesthetic, characterized by light hardwood floors that flow gracefully throughout the main and upper levels, neutral-toned walls, recessed lighting, and an abundance of windows that bathe each room in natural light, while offering serene views of the mature trees, elegant pool, and meticulously maintained backyard. The heart of the home features an open-concept main level, thoughtfully designed around a centrally located staircase with light streaming down from an overhead skylight. A hallway adorned with built-ins leads from the foyer to a cozy office space and direct access to the two-car garage. A formal living room flows into an expansive family room, anchored by a charming fireplace flanked by windows, creating an inviting focal point for gatherings. Adjacent to the great room, the dining room serves as a seamless transition to the gourmet kitchen, where a central island beckons for casual conversation or elaborate dinner preparations. Open shelving offers a canvas to display your culinary inspirations, complemented by top-of-the-line appliances including a Wolf range, SubZero refrigerator, and an island prep sink. The adjoining window-lined breakfast room sets a joyful tone for everyday dining, while access to the deck invites impromptu outdoor meals amidst nature. Upstairs, the primary suite is a sanctuary of comfort, with a vaulted ceiling, private balcony with pool views, a custom walk-in closet/dressing area, and a luxurious marble en suite bathroom. Three additional spacious bedrooms, each with their own en suite, provide ample accommodation. The lower level adds a family room with a fireplace, built-in bookshelves, and a desk, opening to the backyard oasis with its inviting in-ground pool and spacious lawn, making every day feel like a vacation. With its prime location, exquisite design, and thoughtful amenities, 141 Westcott Road offers more than just a home, it offers a lifestyle in an elegant yet relaxed setting for those who value both sophistication and comfort. $4,250,000113 Westcott Road Princeton, NJ 08540
Courtesy: Callaway Henderson Sotheby's Int'l-Princeton, (609) 921-1050
View additional infoLeave all expectations behind when you come to this imaginatively designed modern home discreetly nestled into Princetonâs Western Section. What appears to be a cozy mahogany-clad house tucked behind stone garden walls is revealed to be a dramatic 2-story modern barn with soaring wood ceilings, expansive windows and a massive 2-sided stone fireplace defining an otherwise wide-open floor plan. The grounds, too, offer so much more than initially meets the eye with a stone terrace with integrated spa overlooking a rolling lawn dotted with impressive trees and a heated gunite pool. The elite team of Lucash Montgomery and A+B Design Lab are responsible for the concept and build of the barn-like structure as well as transforming the pre-existing mid-century home to blend with the new construction. The result is an extraordinary design that lends itself to both intimate nightly dinners and grand-scale entertaining. The kitchen functions like a Michelin-star restaurant with a workhorse Wolf range, full-size Sub-Zeros and an ingeniously designed marble-topped island with a multi-functional trough running down the middle. While there are far too many custom details to list, a translucent floor panel is especially intriguing, a hint that the walk-out lower level is not to be overlooked. This includes a bedroom wing with three large rooms sharing two large bathrooms. Of course, downstairs is where youâll also find the wine cellar, as well as a family room with yet another fireplace flanked by bookshelves and brightened by more large windows. There's also a versatile gym with a kitchenette and ample access for outdoor entertaining on the spacious bluestone patio. A guest suite is nicely separated, along with an art/craft studio which could accommodate a number of desired functions including a potential sixth bedroom. Custom closets and an additional dedicated laundry room are more conveniences that show this level was thoroughly thought-out. The sun-filled primary suite is situated on its own main floor wing including an ensuite Scandinavian-style bath with a steam shower, frosted glass doors and a wood-wrapped tub as the serene centerpiece. Also nearby is a second laundry room. This stunning property, within a mile of downtown and Princeton University, epitomizes low-key luxury and is like no other in Princeton.
Courtesy: Coldwell Banker Residential Brokerage-Hillsborough, (908) 874-8421
View additional infoBetter than new describes this spacious townhome conveniently located in the heart of Montgomery! From the dedicated home office with French doors to the open floor plan offering kitchen with oversized quartz island, a multitude of cabinets, tile backsplash and top of the line appliances plus a walk in pantry, the fussiest buyers will feel that all their must haves are checked! Bonus room on the first level is perfect for additional family room, game room or rec room. Second floor boasts an amazing primary suite with large walk in closet. Ensuite bath with dual sink vanity and shower and a dedicated sitting room. Two other bedrooms and full bath plus laundry with washer and dryer included round out the top floor. Make your way to the basement where you will find more living space with an exercise room and additional rec room. Lots of storage space in closets plus easy access to garage and fenced grass yard area. Sliders lead from the kitchen to deck for an outdoor retreat and view of common open space. Starbucks, ShopRite, pizza and ice cream are right at your fingertips and Princeton and all it has to offer is less than 5 miles away. $1,450,0001004 Route 206 Princeton, NJ 08540
Courtesy: BHHS Fox & Roach - Robbinsville, (609) 890-3300
View additional infoCome see this fabulous two parcel property zoned REO 3. Approved as residential and/or commercial. Totaling almost 7 acres. One parcel is a vacant lot the other has a house. House has a long term tenant for instant revenue. Great spot for office building, playground or automotive. Sold as a package with adjoining parcel at 994 Route 206 Block 34001 Lot 59 Tenant in 994 is month to month and $2,150.00 per month $2,500,0001 Players Lane Princeton, NJ 08540
Courtesy: Callaway Henderson Sotheby's Int'l-Princeton, 6099211050
View additional infoLocated in an enclave of just six homes, Old World-inspired architectural detail and all the lavish amenities one could desire are planned to perfection. This in-progress residence is ideal for the discerning buyer who dreams of owning a legacy property, yet values the assurance of new construction. Perhaps customizing final finishes to your individual taste is appealing, but starting from the ground up pushes the realization of your dream too far into the future. Step into this masterfully designed home on magnificent Players Lane and watch your vision unfold with the most cumbersome phases of construction already in the past. Spaces are impressively scaled, but never imposing, with jaw-dropping Lepage windows welcoming in light. Special touches that make an interior stand out are already prepped, like gracefully arched doorways, multiple gas fireplaces and even aquarium plumbing. The list of planned amenities is long and includes items expected from a home of this caliber: an elevator, a wine cellar, a bar, and so on. But an indoor pool with retractable doors and a sky-high cupola ceiling is beyond expectations, along with interior equipment for efficient pool heating complete with a separate entry to ease maintenance. Radiant heat and tanks for wall-mount toilets are in place for all 8 full baths and 4 half baths, including one with exterior access for service personnel. For the bibliophile, the house offers a library, separate from the home managerâs office on the main floor and an additional upper level office. Further upstairs bonus spaces include areas for quiet reflection and a crafts/homework room able to accommodate four desks. Garages for four cars are separated into pairs, ideal for prized vehicles that warrant extra protection. All interior design plans, architectural plans and landscape plans featuring multiple patios and a tennis court will be provided to the buyer and most materials for the completion of the exterior are already on site. Your dream home is well underway and the good life is closer than you ever imagined! $2,295,00044 Morgan Place Princeton, NJ 08540
Courtesy: Compass New Jersey, LLC - Princeton, (609) 710-2021
View additional infoWelcome to 44 Morgan Place, a modern masterpiece nestled in the coveted Western Section of Princeton. This new construction home is situated on a prime lot at the end of a cul-de-sac, offering the perfect blend of luxury and tranquility. Adjacent to the picturesque Mountain Lakes Preserve's walking and hiking trails, this residence is a nature lover's dream. Finally back on the market after being temp off market for the last 4 months while being masterfully constructed! Scheduled for a summer move-in, this stunning five-bedroom, four-bathroom home spans an impressive 4499 square feet, in total, with impeccable wood flooring throughout. The open floor plan creates a seamless flow, while the gourmet kitchen boasts top-of-the-line appliances and features, perfect for culinary enthusiasts. The primary suite is a true oasis, featuring a spacious bathroom and huge walk-in closet. Standard amenities include an electric car charger and whole house generator for added convenience. With nine-foot ceilings on the first floor and a finished basement, this home exudes elegance and functionality. Crafted by Custom Contractors with over two decades of experience, this exceptional home comes with a 10-year builder warranty. Don't miss the opportunity to customize and upgrade this residence to your exact specifications. Come and experience the epitome of modern living at 44 Morgan Place.
Courtesy: Keller Williams Premier, (609) 459-5100
View additional infoWelcome to this renovated ranch where effortless living awaits you. 34 Washington Crossing Pennington Road is set back with a large driveway allowing access to a two car garage and pleasant covered side porch to greet you. Gleaming hardwood floors throughout are inviting throughout this comfortable home. Curved craftsman style arch ways lead way to a generously sized living room that offers plenty of natural light via bay window and decorating this room is a focal fireplace. Adjacent is a well-proportioned dining room that gives access to the gourmet kitchen. Kitchen is outfitted with quartz counters, stylish backsplash, stainless steel appliances and large pantry. Two doors off the kitchen provide access to the side and backyard. Rounding out this main level is a sizable master bedroom with stall shower, two bedrooms share a large hall bath with a tub and lower level is a true "wow" feature. Unfinished area is ideal for gym and storage, while the finished living area is large in scale and offers a separate recreation room with an adjacent full bath and laundry area. This beautiful property sits on close to one acre with a mature tree line for privacy; in-ground swimming pool with separate fencing, new pool heater, new liner, new pool operating mechanicals and adjacent shed. Special features are recessed lighting throughout, designer paint pallet, new septic and new washer and dryer - a beautiful house to call home. See this today. Open House: Sunday, 5/19 1:00-3:00PM
Courtesy: Smires & Associates, (609) 298-9888
View additional infoWOW, wait until you see this beautiful home and property. Three bedroom (possible 4th) and two full baths situated on a beautiful lot with so many possibilities. Lots of storage in attic area above the garage. Newer hot water, air conditioning and roof. Septic replaced two years ago. Pack those bags and move on in at your convenience. More detailed information to come as well as pictures being taken on April 22nd. $3,600,000193 Elm Road Princeton, NJ 08540
Courtesy: Callaway Henderson Sotheby's Int'l-Princeton, (609) 921-1050
View additional infoWhile driving wide-eyed past a long stretch of Princeton's most extraordinary homes, you may actually miss this remarkable Tudor, as it is shielded by a variety of majestic trees that cloak the front courtyard in lush green privacy. Once inside, you'll be pleased to discover a meticulously planned addition by architect Max Hayden and strategically redesigned rooms, ensuring this Western Section residence lives up to its prestigious address. A large, light-filled, laidback family room, a completely custom-crafted kitchen and grandly appointed entertaining spaces embrace an expansive stone terrace, the centerpiece of the acre+ property. Magnolia, dogwood and apple trees, as well as countless mature evergreens, create a completely hidden in-town oasis, an unexpected sanctum that feels worlds away. The home is extensively renovated, yet a deep appreciation for the romance of English Tudor style guided all choices. Original woodwork was painstakingly restored, such as fantastically carved mantels accentuating oversized fireplaces, while newer elements, like bathroom vanities, were designed to echo the lines of existing arched doorways. Even the kitchen, a modern host's dream with double dishwashers and ovens, repeats the motif. While this house can easily accommodate your entire guest list, there are spots to curl up with a book, enjoy time with loved ones, or work quietly alone. Two multi-room main suites with magazine-worthy baths and dressing rooms offer owners a choice of sizes and styles or allow in-laws to live as luxuriously as they please. There are 7 bedrooms in total served by 6 bathrooms, some with original tiling in period colors. Two upstairs laundry rooms, ample closets throughout and a finished basement are just some of the many amenities that align with modern needs. No corners were cut and no inch was overlooked in the complete reinvention of this storied property! How may I help you?Get property information, schedule a showing or find an agent |
|||||||||||||||||||||||||||||||||||||||||||||||||||||||||||||||||
Copyright © Metropolitan Regional Information Systems, Inc.


