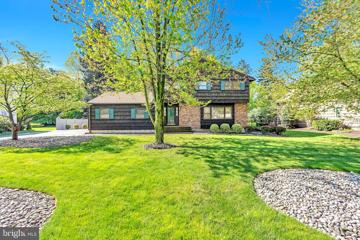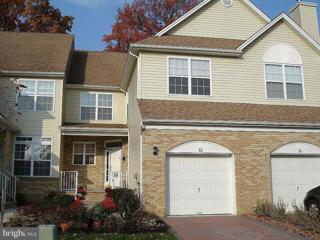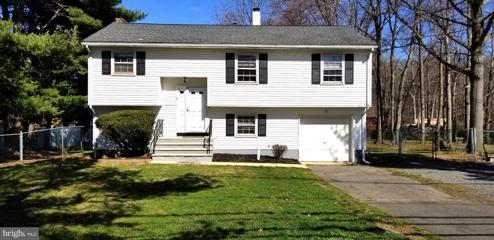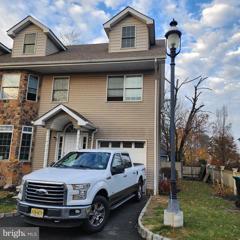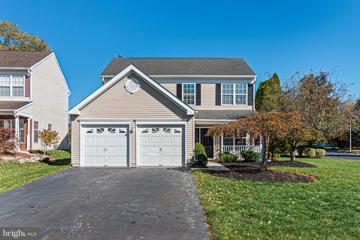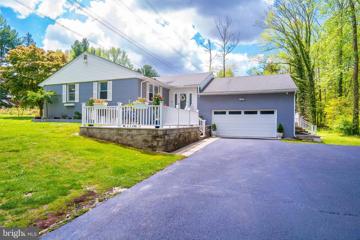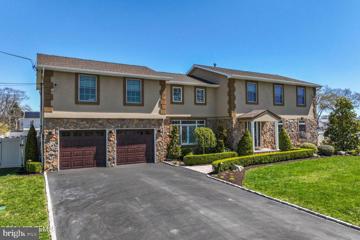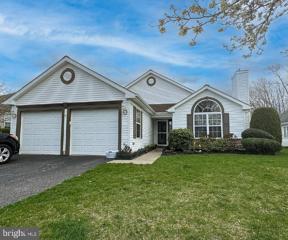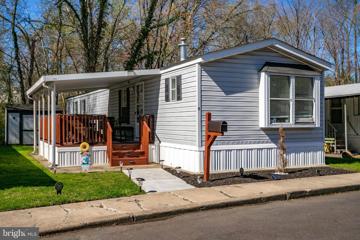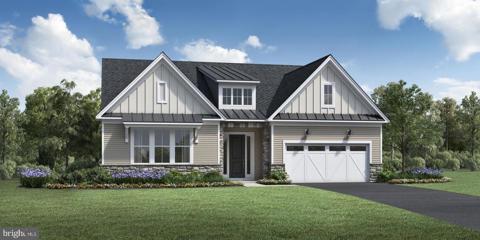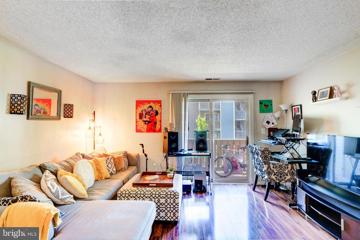 |  |
|
Holmdel NJ Real Estate & Homes for SaleWe were unable to find listings in Holmdel, NJ
Showing Homes Nearby Holmdel, NJ
$769,9003996 Park Avenue Edison, NJ 08820
Courtesy: Remax Welcome Home, (732) 549-9500
View additional infoImmaculate home on half acre property. Well kept home ready for updates but in excellent condition. There are Hardwood floors throughout the home. Huge Living room with picture window, formal dining room, eat-in-kitchen with windows overlooking beautiful backyard, family room has a gas fireplace, basement is partially finished. Upstairs is 4 bedrooms, master has a full bathroom, main bathroom off the hallway. 2 car side entrance garage. Park-like yard. Generator installed. $599,00048 Frost East Windsor, NJ 08520
Courtesy: Key Realty NJ, (609) 587-9200
View additional infoSpacious 3 Bedroom and 2.5 Bath End Unit Townhouse in desirable Windsor Meadows. Ready to move in with hardwood flooring on the first floor, fully finished basement with recreation room and plenty of storage closets. Master Suite with full bath with soaking tub and shower. Two additional bedrooms both with generous closet space and additional full bath on the upstairs level. Convenient second floor laundry. Enjoy the beautiful backyard with deck. Easy access to NJ Turnpike, Route 130, Princeton Junction and Hamilton Train Stations, major highways and shopping. Showing starts at open house.
Courtesy: Houwzer LLC-Haddonfield, (267) 765-2080
View additional infoUpgraded 3 bedroom, 2.5 bathroom home with finished basement. Great features of this home include large eat in kitchen, granite countertops in kitchen, quartz countertops in bathrooms, 42 inch maple cabinets, custom blinds, gas fireplace, upstairs laundry closet, basement home theater/projector, and built-in basement bar. Master bedroom includes high vaulted ceiling, large walk in closet and master bath with a soaking tub, dual sinks and stall shower. One-car garage with added storage space. Beautiful community with multiple parks/sidewalks. Great for shopping and commuting. Lovely place to raise a family!
Courtesy: Keller Williams Premier, (609) 459-5100
View additional info606 Georges Road, South Brunswick Well kept 4 bedroom bi-level house, situated in the center of South Brunswick on almost a half an acre of land (0.45 AC). The gorgeous large fenced-in backyard with trees is great for relaxing, entertaining, playing, gardening. If you have a dog, they will love you for the yard. The upstairs open space has lots of bright natural light,3 bedrooms, kitchen, living room, dining room and a full bathroom. Nice and shiny hardwood floors throughout the upstairs. The downstairs has 1 bedroom, half bathroom, family room with fireplace and a sliding glass door leading out to the patio and backyard. The family room can be configured as the 5th bedroom or an office. The laundry/utility room has a washer, dryer and leads to the attached garage. The house is in a move-in-ready condition with plenty of space and privacy for those whose desire to update, or expand their residency. The property owner is a NJ licensed real estate agent, who is also offering the adjoining property and house for sale at 602 Georges Rd. Bring your friends and family, perhaps you can be neighbors. The new owners can enjoy an extra added benefit as this property is situated in the Commercial C-1 Zone. Possibly, for Small Business Owners, there is an abundance of opportunities that may be explored in the future. The existing residential use is permitted to be changed to home/office, commercial, retail or mixed-use, with the township's approval. The buyer is responsible for their own due diligence. $409,000192 Mill Run Hightstown, NJ 08520
Courtesy: Coldwell Banker Residential Brokerage-Princeton Jc
View additional infoRare opportunity, second floor 2 bedroom 2 full bath condo available in desirable Wyckoffâs Mill community. Cathedral ceilings, skylights provide plenty of natural light for this bright and spacious open floor plan condo. Wood burning fireplace in living room with balcony access. Gas cooking kitchen with enough space for breakfast nook. New wall to wall carpeting. Master bedroom with walk in closet and master bath with shower. Hall bathroom with tub shower. Second bedroom with spacious closet. Laundry room with full size washer and dryer. 1st floor entry with coat closet. Community offers outdoor pool, tennis courts, clubhouse, playground and walking trail through the communityâs park like setting. Minutes from the turnpike and walking distance from shopping center. Bring all offers!
Courtesy: Callaway Henderson Sotheby's Int'l-Lambertville, (609) 397-1974
View additional infoHereâs a Victorian-style gem that will transport you back in time while offering all the modern comforts of today at the same time. From its spacious covered front and rear porches to its intricate inlay oak flooring, high ceilings, and bay windows, every detail is a testament to fine craftsmanship. Inside, a traditional front vestibule with an impressive turned staircase and inlay oak flooring welcomes. Original charming pocket doors separate the living room and dining room, creating the perfect entertaining space. One of the home's most delightful surprises lies in its kitchen and pantry. Up to date, yet in keeping with the house's historic character, the kitchen boasts ample space for whipping up a favorite meal. Its finishes are tasteful, seamlessly mixing functionality with aesthetic appeal from its subway tile wall, open shelving, to its clean-lined cabinetry and countertops. Meanwhile, the adjoining pantry room is a total joy, blending features like doors original to the house with a clever modern-day storage system. Not just a pantry but a handy, versatile space, it even accommodates the coffee nook, washer, dryer and big work sink and loads of storage space adding ease to daily chores. A delightful, turquoise-painted home office provides a serene space for all your creative endeavors. With a closet and a nearby full bath, it could easily serve as a fourth bedroom. Upstairs, thereâs another full bath and three good-sized bedrooms, all with wood floors. The main bedroom stands out for its spaciousness and abundant natural light. Large windows frame picturesque views, creating an ambiance that's perfect for rejuvenation. The big, fenced backyard offers a safe place for loved ones and pets. Just a few turns away is the heart of Hightstown itself, a charming Victorian-style town brimming with eye-catching architecture, quaint eateries, and local shops.
Courtesy: BHHS Fox & Roach Hopewell Valley, (609) 737-9100
View additional infoSpacious End Unit townhome in a small townhome development in Hightstown Borough. The townhome features 3 bedrooms, 2.5 baths, 1 car garage. Hardwood floors throughout the first floor . Upgraded kitchen with recessed lighting, Cherry cabinets, granite-top counters, stainless steel appliances, center island and pantry. The upstairs has a large master suite with a walk-in closet, tiled bath with corner jacuzzi tub and stall shower and vanity with dual sinks and granite counters. 2nd bedroom with double wall closets and 3rd bedroom with a walk-in closet, and hall bath. The townhome also has an attached and driveway for one car. Other parking available in the parking lot. Lots of shops and restaurants in the downtown borough as well as close vicinity from the borough. Conveniently located near major highways, like Route 130, NJ Turnpike, I-95, I-295 etc. plus a short drive to the Princeton Junction Train Station to NYC and Trenton to Philadelphia. $199,99932 Davis Avenue Somerset, NJ 08873
Courtesy: BHHS Fox & Roach - Robbinsville, (609) 890-3300
View additional infoWhether you're envisioning your first business venture or searching for the perfect starter home, this property offers versatility and opportunity. With its prime location, expanded driveway, and proximity to major highways and shopping centers, the possibilities are endless. Whether you're a budding entrepreneur or a homebuyer with a vision, this motivated seller is ready for a quick closing, making it an ideal canvas for your dreams. Don't miss out on the chance to explore your options and turn this property into the perfect space for your aspirations. Schedule a viewing today and discover the potential that awaits! $499,000302 Discovery Road Brick, NJ 08723
Courtesy: McGeehan Realty Group, LLC, (732) 270-4100
View additional infoWelcome to this mint Pride model residence, boasting 3 bedrooms and 2.2 bathrooms (2 full/2 half). The coveted Brownstones are renowned for their expansive open floor plan, sunlit interiors, and impeccable craftsmanship. You will appreciate the size of the first floor great room with convenient sliders leading to the patio. The 2nd floor is the main living area featuring an open layout, and wood floors. The kitchen is bright and welcoming with french doors leading to the deck perfect to enjoy your morning coffee or evening gathering. The third floor is where you will start and end each day! The primary bedroom offers a walk in closet and full bath with double sinks and stall shower. The remaining bedrooms are a nice size and have easy access to the main bath. Nestled in a warm and inviting community in the heart of Brick Township, this residence is ideally situated for easy access to shopping, the Garden State Parkway, and schools. Let's make this house your home! $659,0002 Granite Road Hightstown, NJ 08520
Courtesy: New Jersey Realty LLC, (609) 655-9222
View additional infoRemodeled to perfection! This stunning home by esteemed builder Toll Brothers sits on a premium corner lot with picturesque views. A cozy open porch awaits your entry into the open two story foyer. With 3 bedrooms and 2.5 bathrooms, this home features updated luxury plank flooring with high quality cushioned cork underlay. There is no carpet in the house. FURNACE AND AC (2022). All modern light fixtures and switches are elegantly appointed. Renovated bathrooms with updated vanities, updated flooring, updated toilets, updated faucets, updated shower door in master bathroom and updated downspout gutter extensions. Private stone patio on large corner lot location overlooks a freshly manicured lawn. Close to major highways (minutes from NJ Turnpike, Rte 130 and Rte 33), shopping, restaurants and Princeton Junction train station. This home is truly remarkable with over $45,000 in upgrades!
Courtesy: Century 21 Sylvia Geist Agency, (732) 238-1200
View additional infoGet ready to fall in love with this renovated 3 bedroom 2 full bath Ranch style home! This property boasts remodeled kitchen and baths, hardwood floors throughout, a full basement and an attached garage! The cozy fireplace creates a warm ambiance in the open floor plan! French door takes you out to the lovely backyard for your outdoor enjoyment! Enjoy the peaceful surroundings that this neighborhood and friendly community have to offer, making it an ideal place to settle down and create lasting memories. Sold in "as is" condition. Only owner occupant offer for the first 20 days. $852,500174 Chateau Drive Lakewood, NJ 08701
Courtesy: RE/MAX at Barnegat Bay - Forked River, (609) 693-5002
View additional infoBANK OWNED/ AUCTION LISTING - Large Mother/Daughter style Townhome with 5 Bedrooms and 3.5 bathrooms comprising of a main space with 3 bedrooms and 2.5 bathrooms plus a 2 bedroom 1 bathroom suite in the basement. NO ACCESS PROVIDED - TENANT OCCUPIED AND BEING SOLD AS-IS. Property will be marketed for 30 days. Xome will review all offers beginning on 3/16.
Courtesy: Century 21 Abrams & Associates, Inc., (609) 750-7300
View additional infoWelcome to 380 Culver Road, a charming 3-bedroom, 2-bathroom ranch nestled in the heart of Monmouth Junction. Boasting numerous upgrades, this home has been meticulously modernized for contemporary living. Step into the kitchen, where gleaming stainless steel appliances await, including a range hood, dishwasher, stove, and refrigerator. The kitchen is beautifully finished with updated countertops, a stylish backsplash, and accent lighting. Cozy up by the wood-burning fireplace in the spacious living room, adorned with hardwood flooring that flows seamlessly throughout the home. The fully updated bathrooms offer a serene retreat, featuring modern fixtures and finishes, perfect for unwinding after a long day. A full basement provides ample storage space, leading into the expansive two-tier deck, where you can enjoy the serene surroundings of the large wooded lot, offering privacy and tranquility. With its modern upgrades, convenient amenities, and serene outdoor space, 380 Culver Road is the perfect place to call home. Update: new roof, new gutters, copper plumbing in basement replaced, new furnace being installed.
Courtesy: Century 21 Abrams & Associates, Inc., (609) 750-7300
View additional info
Courtesy: Coldwell Banker Residential Brokerage-Princeton Jc
View additional infoWelcome to this bright, spacious nestled in the highly -sought after Kingsberry Acres community that offers a unique layout. This multi-level 2 bedrooms, 2.5 baths townhome has a lot to offer. Features spacious Kitchen with Corian countertops, vaulted ceiling, sunlight pouring in from the large windows and doors. Kitchen overlooking the deck with the slider doors 2 spacious bedrooms and 2.5 baths , One car attached garage. A must see!Easy commute to NY city by bus or train which are just minutes away. $1,127,04033 Martin Way Cranbury, NJ 08512
Courtesy: Toll Brothers Real Estate, (908) 537-1915
View additional infoSeptember 2024 Delivery! Brand new 55+ Development! Flexible living and entertaining spaces define the Elmsleighâs stunning design. The appealing extended foyer flows past a spacious office toward the soaring two-story great room, which opens to a bright casual dining area with rear yard access. The well-designed kitchen is complemented by a large center island with breakfast bar, plenty of counter and cabinet space, and a roomy walk-in pantry. The stunning primary bedroom suite includes a generous walk-in closet and impressive primary bath with dual-sink vanity, a large luxe shower with seat, linen storage, and a private water closet. The first-floor secondary bedroom features a large closet and shared hall bath. Secluded on the second floor, an additional bedroom with walk-in closet and shared hall bath overlooks an ample loft. Additional highlights include a convenient everyday entry, a centrally located first-floor laundry, and ample storage. Showings start 5/1/24 and are by appointment only . Call sales office to schedule. $1,790,0001849 Southeast Point Pleasant Boro, NJ 08742
Courtesy: RE/MAX at Barnegat Bay - Toms River, (732) 914-0074
View additional info(see 3d matterport tour) - LOCATED IN MUCH SOUGHT AFTER BAY HEAD SHORES, THIS STUNNING HOME HAS BEEN COMPLETELY REMODELED FROM THE STUDS OUT. RE-CREATED IN 2018, NOTHING WAS LEFT UNFINISHED. FROM NEW INSULATION & DRYWALL, TO NEW ELECTRICAL WITH 2 SEPERATE 200 AMP PANELS AND NEW WIRING, NEW PLUMBING, & HVAC, NEW VINYL BULKHEAD INCLUDING DEADMANS AND 150FT OF DOCK (THERE IS WATER AND ELECTRIC EVERY 50FT AT DOCK). AND THAT DOES NOT EVEN MENTION THE DESIGNER KITCHEN WITH WOLF AND SUB-ZERIO APPLIANCES, HIGH END CUSTOM QUARTS COUNTERS, CABINENTS, LIGHTING, MOLDING. EVERYTHING HAS BEEN DONE WITH THE FINEST OF MATERIAL AND CRAFTSMENSHIP. HOUSE SITS ABOVE ELEVATION AND OFFERS LOW FLOOD PREMIUMS. THIS IS AN AMAZING OPPORTUNITY AND WILL NOT LAST LONG. $630,0002 Leshin La Hightstown, NJ 08520Open House: Sunday, 5/26 11:00-1:00PM
Courtesy: Signature Realty NJ, (973) 921-1111
View additional infoDiscover your dream home on this stunning corner property in Hightstown. This 4-bedroom, 2.5-bath residence offers 2,300 + square feet of modern living space. Features include a gourmet chef's kitchen with high-end appliances, spacious living areas filled with natural light, and a luxurious primary bedroom with an en-suite bath. The home also boasts a large in-law suite with a separate entrance, a 2-car garage, and beautifully landscaped grounds. Located in a prime location across from Peddie Golf Club, walking distance to top-rated schools, shopping, the picturesque downtown area, and 15 minute drive to the Princeton Junction Station. Schedule your private tour today!
Courtesy: J J Elek Realty Inc, (732) 634-9100
View additional info$718,00066 Ivy Hill Road Lakewood, NJ 08701
Courtesy: BHHS Zack Shore REALTORS, (609) 597-6464
View additional infoWelcome to your dream home in the serene confines of our gated active adult community! This meticulously maintained residence boasts an array of features designed to enhance your lifestyle. Upon entry, you're greeted by a welcoming foyer that sets the tone for the elegance and comfort found throughout. The living room exudes warmth with a cozy gas fireplace, perfect for relaxing evenings. Adjacent, the dining room offers an ideal space for entertaining guests. The heart of the home lies in the family room, where vaulted ceilings, arched windows, and skylights create an inviting atmosphere filled with natural light. Another gas fireplace adds to the ambiance, ensuring year-round comfort. Experience tranquility in the large sunroom overlooking the picturesque pond, complete with a soothing water fountainâa perfect spot to unwind and enjoy the beauty of nature. The kitchen features brown fantasy countertops, ample cabinetry for storage, a gas stove, deep double stainless sinks, and a pantry, making meal preparation a breeze. Retreat to the spacious master suite, offering sliding glass doors leading to the outdoors, a vaulted ceiling, and custom closet organizers for added convenience. The ensuite bath features luxury touches including a soaking tub, separate shower, and double vanity. Two additional bedrooms provide flexibility for guests or hobbies, while the laundry room with a sink adds practicality to daily chores. With hardwood flooring throughout and tile in the family room, this home exudes both elegance and functionality. Outside, the professionally landscaped property boasts a fenced patio perfect for al fresco dining or simply enjoying the sunshine. A two-car garage provides ample storage space. Residents of our community enjoy access to a wealth of amenities, including a pool, tennis courts, pickleball, bocce ball, and shuffleboardâensuring there's always something to do. All within a very short walk down the pathway. Enclave community is located just a short walk down the path. Don't miss the opportunity to make this exquisite property your ownâa true haven of comfort, style, and leisure awaits! Schedule your private showing today.
Courtesy: CB Schiavone & Associates, (609) 291-9400
View additional infoWelcome to Shady Rest a Senior Community. It is My pleasure to introduce this immaculate 1989 16x80 2 Bedroom 2 Bath Manufactured home. This Unit is truly amazing. Completely remodeled within the past 2 years with many upgrades. The kitchen alone is stunning with All new flooring, beautiful Backsplash and Quartz countertop and Island along with all new appliances. The Heater, Air Conditioner, and Washer/Dryer are only 2 years old. The Primary Bedroom Suite is quite Spacious with high ceilings, remodeled Bathroom and Walk-in Closet. The Covered Front porch allows for quiet mornings listening to the birds chirp while enjoying your cup of Coffee. One of the most desirable locations as it sits on a cud-de-sac along along side a creek and has ample parking. Storage shed included in rear of property. Buyer must be approved by the Shady Rest Association to ensure they meet the age, 55+, and credit requirements. Lease includes taxes, Water, street maintenance plus curbside trash and recycling collection. Centrally located with close access to numerous shopping centers and many restaurants. Close to the NJ Turnpike, just a 15 minute drive to Princeton Junction train station. $903,9955 Martin Way Cranbury, NJ 08512
Courtesy: Toll Brothers Real Estate, (908) 537-1915
View additional infoPLEASE NOTE: THIS HOME IS NOT BUILT YET. Experience a desirable blend of luxury and charm at the expertly designed Grinnell at REGENCY AT CRANBURY. Central to an elegant foyer with tray ceiling, the spacious great room overlooks a bright casual dining area with desirable access to the rear yard. The kitchen is well-appointed, offering a center island with accompanying breakfast bar, wrap around counter and cabinet space, as well as a walk-in pantry. Secluded off the foyer, the charming primary bedroom suite is defined by a generous walk-in closet and spa-like primary bath featuring a dual-sink vanity, a large luxe shower with seat, linen storage, and a private water closet. The secondary bedroom is enhanced by a large closet and a shared hall bath. A sizable flex room and versatile workspace can be found off the great room, with other highlights including easily accessible laundry, a convenient powder room and everyday entry, and plenty of additional storage. $690,0008 Bradford Road Hightstown, NJ 08520
Courtesy: Coldwell Banker Residential Brokerage - Princeton, (609) 921-1411
View additional infoBeautifully updated home in East Windsor. The welcoming floor plan offers opportunity for work at home, multi generational, or just needing extra spaces. The open kitchen is a chefs dream with lots of counter space and room to move around. The freshly painted rooms offer a relaxed feeling throughout. The finished basement offers additional space to spread out and has additional storage as well. Save the best for last... a beautiful sunroom with updated tile flooring offers additional space to relax and enjoy time alone or with family and friends. The patio and gazebo are icing on the cake offering additional space for outdoor entertaining!
Courtesy: Better Homes and Gardens Real Estate Maturo, (856) 696-2255
View additional infoWelcome to 42 Hillside Ave, a charming 4 bedroom, 3.5 bath colonial nestled in the heart of Monmouth Junction. This lovely home boasts a warm and inviting atmosphere with lots of natural light, perfect for families seeking a comfortable and cozy living space. The property has been beautifully upgraded and maintained. The first floor features a well-planned layout with hardwood flooring, formal living,dining and family areas with sliding doors leading to the deck and backyard. The home has a recently renovated spacious gourmet kitchen with SS appliances,granite countertops complemented by built in large 70 inch pantry and a big center island. The second level is complete with 4 bedrooms,full bath, sizeable master bedroom with attached full bath, 2 closets including a walk-in closet. The fully finished basement includes a recreation area,new full bath, perfect for entertaining guests with storage space & laundry room. When you step outside into the backyard, you are greeted with a large deck, a well-sized paver patio that has a built-in gas line that can be used for a grill or fire pit. Enjoy the tranquil surroundings and picturesque views of the woods from the deck. The home has many recent upgrades Roof(2021),Fully owned Solar(2021),Paver patio in backyard & front walkway(2021), Finished basement with Full bath(2021),Expanded driveway(2021),New kitchen with 42inch cabinets & 70 inch pantry(2022), New kitchen appliances(2022),1st floor wood flooring(2022), Paint (2022), upgraded bathrooms(2024). Excellent South Brunswick school system with Monmouth Jn elementary, Crossroads North middle school & South Brunswick High School. Steps away from shopping, downtown Princeton restaraunts, NY transit & highways US1,130 & Rt27. Located in a desirable neighborhood, 42 Hillside Ave is a rare find in today's market. Don't miss out on this incredible opportunity!
Courtesy: EXP Realty, LLC, (888) 397-7352
View additional infoMODERATE INCOME UNIT - buyers must be income qualified with mortgage pre-approval prior to viewing this unit. HH size allowed is 2 - 4 persons. Max HH income: 2 persons $91,456, 3 persons $102,888, 4 persons $114320. This 2 BR, 2 BA condo is ready for it's new owner. Open concept living from the spacious living room to dining room and kitchen. Sliders lead to your balcony and storage closet. Master bedroom with walk in closet and full bath. Second bedroom with double closet and hall bath complete the unit. Laundry in unit. Overlooking the landscaped grounds and common area of Ravens Crest. Close to bus, parks, shopping and community amenities. NOTE: Ravens Crest East is a smoke free community. "Equal Housing Opportunity" Includes a 1 year home warranty! How may I help you?Get property information, schedule a showing or find an agent |
|||||||||||||||||||||||||||||||||||||||||||||||||||||||||||||||||
Copyright © Metropolitan Regional Information Systems, Inc.


