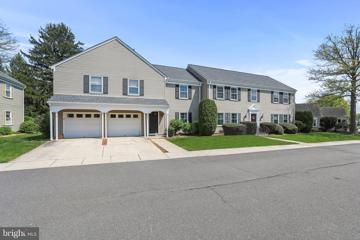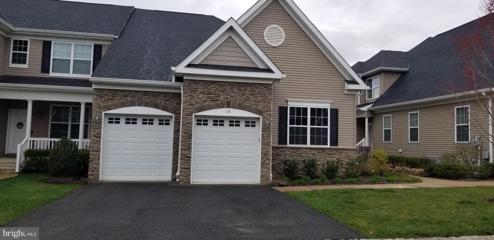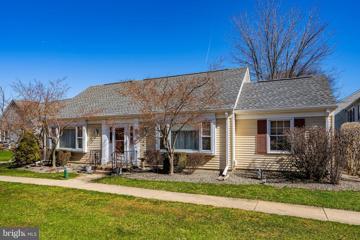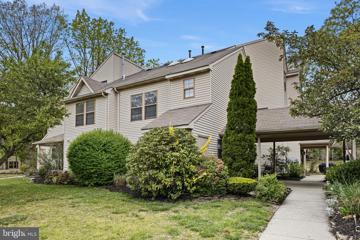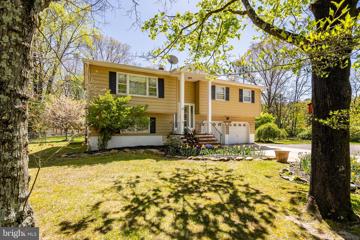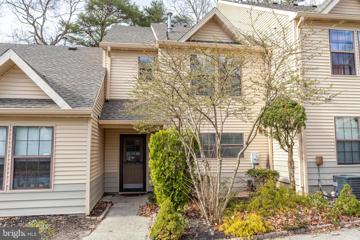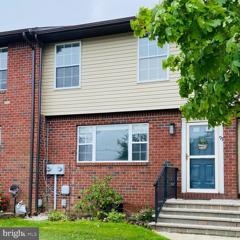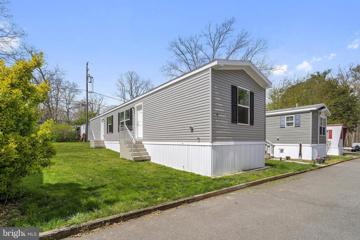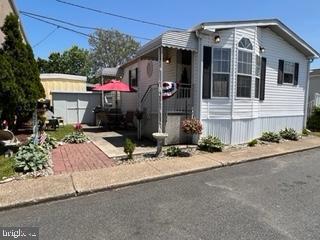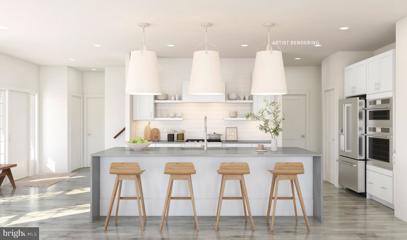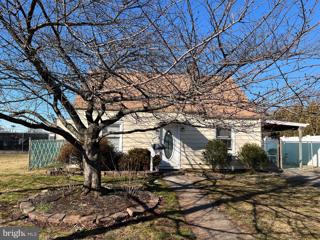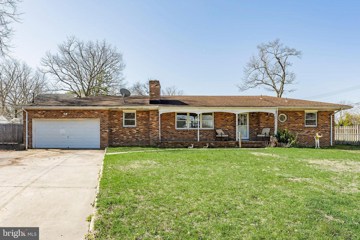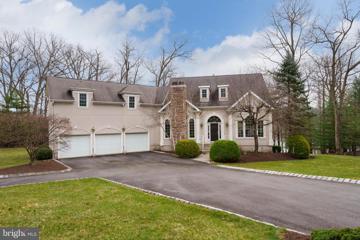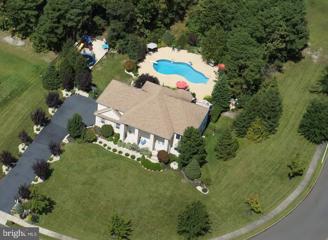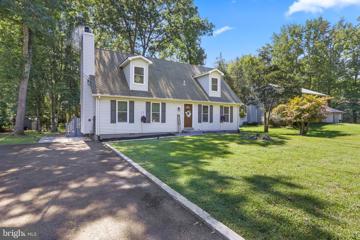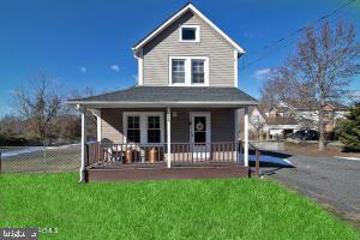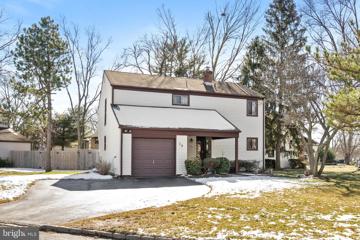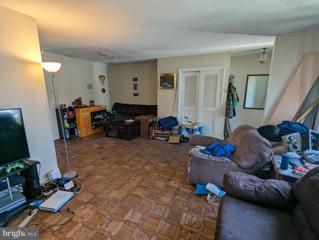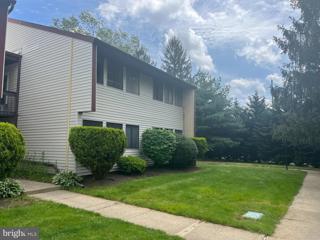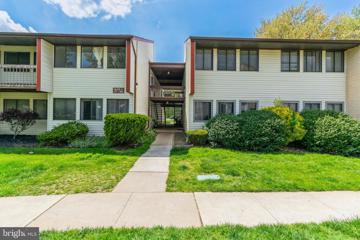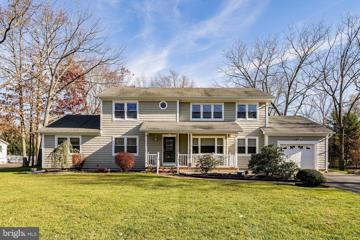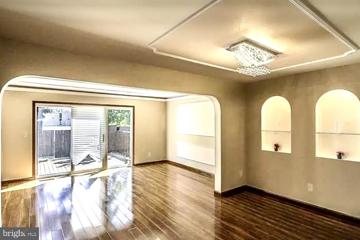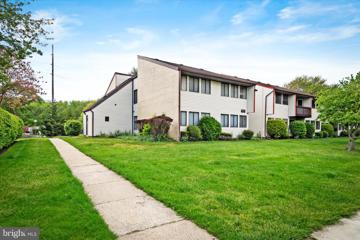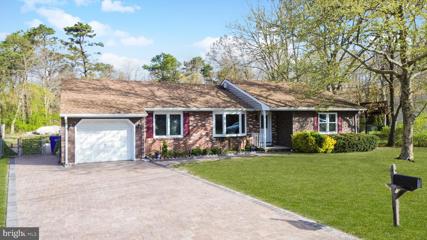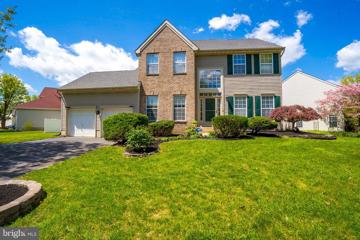 |  |
|
Holmdel NJ Real Estate & Homes for SaleWe were unable to find listings in Holmdel, NJ
Showing Homes Nearby Holmdel, NJ
Courtesy: Keller Williams Premier, (609) 459-5100
View additional info55+ Adult Community- Welcome to 552 Tilton Way! This inviting home offers comfort and charm in every corner. Relax and unwind in your sunroom, surrounded by freshly painted walls, and new carpeting where you can admire the picturesque view of the beautiful golf course. Inside, the sunny and spacious downstairs unit features a large eat-in kitchen with ample cabinet space, complete with dishwasher, refrigerator, and stove. The versatile den can easily transform into an office, or cozy TV room to suit your lifestyle. Entertain your guests in the spacious living room and separate dining room as well. Both bedrooms freshly painted. Donât forget about the garage- a practical addition, providing space for your car, a golf cart, and a workshop area. Plus, there's extra storage space in the hallway leading to the garage. Nestled in one of Monroe's top 55+ communities, residents have access to amenities like an 18-hole golf course, pool, tennis, pickleball, bocce, and a clubhouse brimming with activities. Make yourself at home and experience the inviting ambiance of this delightful space! Open House: Saturday, 5/11 12:00-3:00PM
Courtesy: Keller Williams Premier, (609) 459-5100
View additional info18 Traditions Place, a sought after end-unit, with a fully finished 1,504 SF gorgeous basement, is a beautifully maintained, spacious, ready to move-in townhome Large windows provide plenty of natural light throughout. High, cathedral ceiling in the great room creates an abundance of space in this Carnegie model townhome located on a quiet street within The Gables in Monroe. The amazing kitchen has a detached island, upgraded stainless steel appliances including a refrigerator, a dishwasher, a double oven, and a lot of counter space. The upgraded cabinets are complemented by under cabinet lighting. Double glass doors lead to a patio with easy access from the kitchen and the great room. There is a separate dining room area and a with a large double door coat closet near the front door. Located off the main 1st floor living space is a powder room and a separate laundry utility room. Included are a washer, a dryer and 3 double built-in cabinets, as well as an expandable drying rack. There is also a second entryway that leads to and from the oversized double garage. The extra private room on the main floor can be used as an office, den, library, meditation room or anything that fits your desires. A large 1st floor master bedroom boasts plenty of space and light from the large bow window. The master bathroom has upgraded tiles, a long vanity with 2 sinks and a step-in shower. A large custom built WIC-in closet with a shelving built-in storage system provides plenty of additional space for personal belongings. Upstairs on the 2nd floor is a light and spacious loft area that looks out onto the great room. There is a full bathroom with a shower, bathtub and linen closet, along with two large bedrooms, each with a WIC-in closet. There is an additional linen closet and a large storage and utility room upstairs.. The fully finished huge basement offers lots of space for entertainment, exercise and play. Two large storage rooms plus a closet offer big convenient storage space. The basement has its own HVAC system and plumbing installed for another bathroom if needed There are separate thermostats for each of the three floors. Upgraded windows treatments and CAT-6 wiring throughout house. The Gables - is a bustling, 55+ community in Monroe Township, conveniently located near shops and medical facilities. The bus stop a block away will bring riders directly to NYC. A low HOA fee provides residents with a Community Clubhouse, gym, landscaping, snow, and trash removal. 55 is the minimum age for the primary, 49 for secondary residents.19 years of age is the minimum age for the youngest resident.
Courtesy: EXP Realty, LLC, (866) 201-6210
View additional infoThe minute you step inside, you'll notice a warm ambiance and immediately feel at home. Located in the vibrant 55+ community of Rossmoor, this beautiful 2 bedroom, 2 bath home is move in ready! The open kitchen and dining area is perfect for entertaining! Plenty of closets and storage space throughout the home. You will love the large bonus room, which can be easily customized to suit your lifestyle and preferences. Whether you dream of an entertainment area, home office, a vibrant hobby room, or a serene space for guests, the possibilities are endless! Adjacent to the dining area is the sunny Florida room, bathed in natural light. A plant lover's delight! This versatile space is ideal for enjoying your morning coffee, reading a good book, or just relaxing. The carport is located close to the home! Lots of amenities and activities: 18 hole golf course, fitness classes,pool,social clubs, and organized outings. There's always something exciting to explore and enjoy. Close to shopping and transportation to NYC! This is THE one! $259,900703 Bluebell Drive Jackson, NJ 08527
Courtesy: Keller Williams Premier, (609) 459-5100
View additional infoWelcome to the exclusive 60 Acre Reserve community, where modern living meets serene surroundings! Step into this charming 1 bedroom condo with a loft, possible 2nd bedroom, and discover a bright, open floor plan enhanced by vaulted ceilings and a skylight. The covered patio offers a perfect retreat for enjoying the outdoors. With access to community amenities like a pool and sporting areas, this home encapsulates the perfect blend of comfort and leisure. Don't miss the opportunity to experience luxury living at its finest. Please note that the seller is a Veteran , sellers VA loan can be assumed; some restrictions may apply. $1,225,0001124 E County Line Road Lakewood, NJ 08701
Courtesy: Keller Williams Realty Preferred Properties, (609) 324-7600
View additional infoComing Soon... No showings until Sunday May 5th . **Location Location** Come see this house in a very desirable location of Lakewood NJ. Located in a thriving hub close to synagogues, kosher restaurants and community centers. This property offers ample living space for a large or growing family with 4 Bedrooms and 2 bonus rooms. It gives you the option to renovate into your dream home or expand onto the adjoining lot. The possibilities are endless. (This sale includes Lot 4 Block 192 12,000 sf directly behind subject) Hot Water Heater installed 2022, New AC unit 2023, New gas furnace 2022 $294,900171 Lilac Court Jackson, NJ 08527
Courtesy: Weichert Realtors-Princeton Junction, (609) 799-3500
View additional infoWelcome to 60 Acres! This charming 2 bedroom, 1.5 bath Evergreen Model Townhouse is the epitome of relaxed living here in Jackson, New Jersey. Situated in a quiet neighborhood, this property offers a perfect blend of comfort and convenience. As you step inside, you will be greeted with an inviting open floor plan with hardwood floors throughout, that connects both the living space with the kitchen. The modernized kitchen will invite you in with neutral colors and natural light which creates a warm and welcoming atmosphere. With an open concept, this home is perfect for gathering loved ones together with the spacious marble island being a focal point along with hardwood floors throughout the home. The kitchen boasts custom marble countertops, stainless steel appliances and ample storage space with new white custom cabinetry and plenty of drawers in the island itself. Located on the first floor as well, you will have your renovated half bathroom and an extra storage closet. Out back from the living area, enjoy the expansive landscaped patio with space to add a barbecue, and patio furniture to make it personalized for your relaxation. Upstairs, you will find 2 bedrooms, offering a peaceful retreat after a long day. The master bedroom has a private ensuite bathroom which also has hallway access for the second bedroom. At the end of the hallway is the laundry room featuring new appliances in there as well. It has plenty of storage space and you wonât find this room in any other home in the neighborhood. Here at 60 Acres, the amenities include a swimming pool, tennis courts, playgrounds and canât forget walking trails for you and your children and/or animals. As this neighborhood is located in the heart of Jackson, this townhouse is just a short drive away from shopping centers, restaurants, and entertainment options. Living here provides easy access to route 9, and commuting to nearby cities is a breeze. Donât miss the opportunity to make this MOVE-IN READY townhouse your new home. ** Offering 1 year home warranty ** $330,00097 Camille Court Brick, NJ 08724
Courtesy: Coldwell Banker Home Connection, (609) 698-7003
View additional infoWelcome to 97 Camille Court located in the desirable community Evergreen Woods! This well kept and remodeled unit features a family room , half bath and large eat in kitchen with granite counter tops , tile backsplash and stainless steel appliances with access to the back yard where you can enjoy the outdoors relaxing on the new paver patio. The second level has 2 nice size bedrooms with plenty of closet space and a full bath . Plenty of room in the basement for a gym or playroom. Move in ready , all you have to do is unpack. This community has lots to offer including 3 pools, 2 playgrounds , basketball and tennis courts and a clubhouse. Close to the Parkway and a quick ride to the beach, shopping and restaurants. $149,9006 Lace Bark Lane Jackson, NJ 08527
Courtesy: Fathom Realty NJ, LLC, (888) 455-6040
View additional infoCome and view this lovely new mobile home in the quiet Land O Pines community of Jackson Township. As you walk into the home you are greeted by the bright and open concept living room/kitchen-dining room area and new laminate flooring throughout the home. All brand new Frigidaire appliances. The two spacious bedrooms have w/w carpet with an ensuite full bath in the master bedroom and walk in closet. There is a separate laundry room area, the home also comes with a 95% efficient central air system and Ecobee Smart Energy thermostat. This home is truly a must see!! Land O Pines has strict two (2) person occupancy limit as per the park rules due to the septic. $74,00021 Coke Avenue Avenel, NJ 07001
Courtesy: RE/MAX at Barnegat Bay - Toms River, (732) 914-0074
View additional infoAffordable living at its best in the this cozy one bedroom double wide mobile home. Close to public transportation this home was built in 2003 and lovingly cared for. It features a full eat in kitchen and living room, a full bath with stall shower and its own laundry room for your convenience. A nice bonus is the private side yard for outdoor living. Located in the Ideal Mobile Home Community your monthly pad rent will be just $960 per month. One parking space included with the option for a second for an additional $10 per month.
Courtesy: Landarama Inc, (732) 623-6720
View additional infoTownes at West Windsor is a new townhome community in West Windsor Township in Mercer County, New Jersey. Select from one of our five townhome designs with select homes featuring a first floor Primary Suite. Enjoy 2315 sq.ft. of living space with 3 bedrooms and 2.5 baths. Each home is offered in one of our new interior design Looks, Classic, Farmhouse, Loft or Elements for on-trend style in your new home. The Alberg offers: Open concept living for entertaining family and friends Designer kitchen with large island Large bedroom closets allowing for ample storage space Spacious first floor primary suite, spa bath and walk-in closet Beautiful fireplace options Versatile loft space Base pricing of unit includes home price and lot premium $479,00069 Ovington Avenue Edison, NJ 08817
Courtesy: Manis Realtors, (732) 371-7381
View additional infoCharming Cape Cod home with 4 bedrooms and 1 bath located within a short distance to shopping centers, Edison train station, and many more amenities! Great starter home or investment rental property. Spacious fenced in yard is a bonus relaxing outdoor space. Do not miss the opportunity to own this home! Showing starts on 2/24/2024 or call listing agent to make an appointment. $450,000208 Wilson Court Brick, NJ 08724
Courtesy: Diane Turton REALTORS - BH
View additional infoNow is the time and this is the place! Don't miss a chance at owning this expanded ranch on an oversized 100 x 100 lot! This home was custom built by the original owner featuring quality construction and brick exterior, 3 bedrooms, 2 full baths, living room and family room, separate dining room, central air, hardwood and tile flooring throughout, solid doors, brick wood burning fireplace, poured concrete pad in the crawl space. In addition, the 2 car garage was finished, complete with separate entrance, kitchenette and offers many options; continue to use as a fourth bedroom or as home office or gym, or in-law suite. PLUS there is an in-ground fiberglass pool in the back yard with concrete patio. With a little updating you can make this home your own! $1,799,9997 Pershing Court North Brunswick, NJ 08902
Courtesy: Callaway Henderson Sotheby's Int'l-Princeton, (609) 921-1050
View additional infoA truly spectacular home, Grand Vista stands as a testament to modern luxury and architectural finesse with over 100 feet of prime lakefront on Farrington Lake! This stunning 5-bedroom, 5-bath home is a haven for those who seek tranquility and convenience coupled with breathtaking vistas. Upon arrival, one is immediately captivated by a vaulted entryway with see-through views of the water. The views only become more prominent in the fireside family room, where a wall of Pella windows provides uninterrupted panoramas of the tranquil waters beyond. The dining room adjoins, scaled to host a banquet-style feast. For less formal occasions, the kitchen with a breakfast room opens to an elevated deck for dining or simply basking in the beauty of the morning sun dancing upon the water. The first floor hosts a bedroom with a connecting full bath and its own fireplace, and the lower level is finished. Far from a typical basement, this area is a sanctuary for recreation and relaxation. A state-of-the-art home theater with custom acoustics beckons cinephiles, with all components included, while a second family room with library provides ample space for gatherings. With two full bathrooms and a bedroom, plus an extra room for the treadmill, thereâs something for everyone. Step out to the sprawling patio and professionally landscaped grounds, grab your kayak or canoe, and enjoy a day on the water. On the upper level, the main bedroom is designed for indulgence. A separate sitting room offers a tranquil escape, while six expansive windows frame panoramic views. A tray ceiling adds architectural interest and two spacious walk-in closets with custom organization systems ensure ample storage. The en suite bath is a spa-like oasis featuring luxurious amenities and a serene ambiance. Storage is abundant throughout. There is so much to love in this incredible home, donât miss the opportunity!
Courtesy: Home Journey Realty
View additional infoWelcome to your dream retreat nestled in The Premier at Burke Hollow! This stunning 4-bedroom, 2.5-bath colonial on 1.23 acres epitomizes classic elegance and modern functionality. Step through the inviting foyer, where a soaring vaulted ceiling adorned with a magnificent chandelier sets the tone for the entire home. The heart of this residence is the expansive eat-in kitchen featuring a generous seated island and pantry, seamlessly merging with the dining area and oversized family room. Towering two-story ceilings and abundant windows flood the space with natural light, while a cozy wood stove adds warmth during cooler seasons. An adjacent office/study provides a tranquil workspace. Ascend the staircases from either the foyer or living room to discover four bedrooms, including the luxurious primary owner's suite. Here, a relaxing sitting area, tray ceiling, walk-in closets, and a spa-like en suite bathroom with a soaker tub and marble-top dual vanity await. Venture outdoors to a meticulously landscaped paradise, complete with a sprinkler system, an oversized deck overlooking a custom heated pool and hot tub, and a stamped concrete patio. Whether you're hosting gatherings or seeking a personal oasis, this backyard is your year-round haven! Indulge in the finer things with a finished basement showcasing a media/game area with a pool table, bar, and additional storage, with access to the home's mechanical and HVAC systems. This is more than a homeâit's a testament to refined living, where every detail reflects a commitment to quality and comfort.
Courtesy: Keller Williams Premier, (609) 459-5100
View additional infoThis is one you are not going to want to miss! Experience lifestyled living in this breathtakingly beautiful home. Discover the allure of this 4-bedroom haven, complete with a picturesque backyard retreat and a deck perfect for a morning cup of coffee while enjoying the beauty of your yard. Recent updates ensure modern comfort, from central air to stainless steel kitchen appliances, all-new window blinds, and new flooring throughout. Embrace the spacious kitchen with its central island and deck access. With two bedrooms on the main floor, this home offers versatility, perhaps for a mother/daughter setup. Cozy up by the wood-burning fireplace in the living room, or explore the potential for additional living space in the large walk-in storage area upstairs. Step outside to find a wealth of amenities, including a walk-in shed, space for horses, and entertainment features like a built-in bar, hot tub, fire pit station, trails to the lake, outdoor gym compound, and more! With a double-wide paved driveway, this property invites you to experience its true beauty firsthand. Schedule your visit today!
Courtesy: RE/MAX at Barnegat Bay - Forked River, (609) 693-5002
View additional infoWelcome to this charming updated colonial gem, nestled on nearly an acre of picturesque land. This 2 bedroom, 2 bath home offers the potential for a third bedroom, making it perfect for growing families or those in need of a home office or guest room. The interior boasts modern updates throughout, blending contemporary style with classic colonial charm. The exterior has a new roof, windows and siding. The expansive yard is ideal for the horse enthusiast. Complete with a barn that has running water and updated electricity. The barn can be easily converted back to a garage or workshop. Don't miss the opportunity to make this versatile and inviting property your own oasis of comfort and style. Grass in photo's have been enhanced.
Courtesy: Keller Williams Premier, (609) 459-5100
View additional info
Courtesy: Gualtieri Group Real Estate, LLC., 732-829-0364
View additional infoThis is a 3BR, 2.5 Bath Townhome in Twin Rivers Development. House is in need of repair. Sale is As-Is. Buyer is responsible for obtainin the CO. $220,0001 E Avon Drive Hightstown, NJ 08520
Courtesy: EXP Realty, LLC, (866) 201-6210
View additional infoCheck out this fabulous first-floor condo with two bedrooms and 1.5 baths in the American Way section of Twin Rivers! It has a spacious living room and an eat-in kitchen with a pantry. Enjoy the clubhouse, pool, and offered amenities. It is in a great location, close to all major highways and shopping.
Courtesy: Keller Williams Premier, (609) 459-5100
View additional infoMultiple Offers Received. Please submit Best & Final Offers by Tuesday, May 6th at 12 PM. Clean & Bright is this lovely 1 Bedroom, 1 Full Bathroom Studio Style Condo in the Desirable "American Way" Community of East Windsor Twp, NJ! Why rent when you can own? The unit was completely renovated about 5 years ago. Renovations included complete redo of the bathroom, kitchen, flooring, electric, plumbing, anythingÂyou can think of.ÂThe unit has Italian wood look porcelain tiles in the kitchen and the bathroom, and both boast designer backsplash. The kitchen has 42 inch cherry wooden cabinets with matching quartz countertop and dentil crown molding. A brand new appliance package in gleaming stainless steel finish has been installed â refrigerator, dishwasher, electric stove, and mounted microwave. Rounding the luxurious look is the new replaced LED Ârecessed lighting. The Full Bathroom features wooden cabinets, top of the line bathtub glass door, Italian porcelain tiles, recessed lighting, and designer grade faucets and showers. The main flooring was designed by an up and coming designer and has the flooring with large tiles and small granite tiles that are set in the most beautiful way to take advantage of the large tiles. This beautiful tile floor is complemented by a completely black granite border. The upgrades continue with 5 inch base molding, chair railing and crown molding everywhere. The picture frame wainscoting raises the bar on luxury living. With recessed lights and fan, the bedroom is an oasis of comfort. BONUS: One of the few units in the community that features stackable washer and dryer in unit. No need to schlep to the common areas or pay for washer and dryer in rain or snow. Community Amenities include: Club House, Swimming Pool, Tennis Courts, etc! CONDO FEES INCLUDE: heat, gas, water, sewer, trash and snow removal, etc - no extra utility bills other than electric!! Great Location! Close to Major Highways such as NJ Turnpike, I-95, Route 33, Fort-Dix McGuire Military Base, Public Transportation - <20 mins to Princeton Junction Train Station, Shopping, Restaurants, Parks, & East Windsor Township Schools. Don't delay!
Courtesy: RE/MAX Revolution, (732) 410-7100
View additional info
Courtesy: Century 21 Action Plus Realty - Forked River, (844) 698-5803
View additional infoSought After Twin Rivers TOWNHOUSE. Light & bright with large windows and open floor plan - perfect for entertaining. Hardwood floors. New entire house water filtration system. Kitchen offers SS appliance package with gas stove, Microwave, frig & NEW DW. Granite tops, CT backsplash & recess lighting. Huge Primary bedroom with custom walk-in closet. Spacious unit with ample closets. Full finished basement offers family room & large storage closet. Sliders off kitchen to enjoy private, fenced in deck area. Twin Rivers features 4 community pools, playground, tennis and basketball. This great location close to NJ Turnpike - exit 8, offering the convenience of stores, restaurants, route 33 & downtown Hightstown. 1620 SF unit including finished FR in BSMT.
Courtesy: Keller Williams Premier, (609) 459-5100
View additional infoHIGHEST & BEST CALLED FOR 5/11 6pm. Welcome home! Come visit this move in two bedroom, one and a half bathroom upper level condo in the American Way section of Twin Rivers. Large spacious rooms with much closet space. Kitchen has modern European cabinets. Two nice sized bedrooms and one has a half bathroom as well. Close proximity to NJ Turnpike with easy access to NYC or Philadelphia. Community offers four pools, basketball and tennis courts as well as stores and a library. Assn includes heat, gas, water, sewer as well as repair/replacement of major systems. Close to major shopping, stores, malls, restaurants and only minutes from downtown Princeton. Easy to show and we can accommodate a quick closing.. $600,000416 Driscol Drive Brick, NJ 08724
Courtesy: RE/MAX First Realty, (732) 257-3500
View additional infoMake this ranch-style home yours and indulge in everything it offers! Boasting a spacious open-concept layout including over 2,300 square feet, this home features 5 bedrooms and 3 full baths, providing ample space for comfortable living. Step outside to the inviting backyard oasis, complete with an in-ground pool and built-in BBQ area, perfect for hosting summer gatherings and creating lasting memories. Located conveniently near shopping, restaurants, and beaches, this home offers the best of both worldstranquil living and easy access to amenities. Don't let this fantastic opportunity slip away! Recent updates to this home include some brand new windows, driveway, siding, back pavers, and a built-in BBQ area. These enhancements add both aesthetic appeal and functionality to the property. Don't miss out on the opportunity to enjoy these modern featuresmake this home yours today! $939,99935 Larkspur Drive Dayton, NJ 08810
Courtesy: Hutchinson Homes Real Estate, anthony190pg@gmail.com
View additional infoWelcome to 35 Larkspur Drive, where timeless elegance meets modern comfort! This impeccably maintained Charleston Model is nestled on a picturesque lot in the coveted Summerfield community of South Brunswick. Boasting an east-facing orientation, this residence offers four bedrooms, two and a half bathrooms, a full basement, and a partially fenced backyard, making it an ideal retreat for today's discerning homeowners. Upon entering, you're greeted by a grand two-story foyer adorned with expansive windows that flood the space with natural light. The main level features a versatile office with hardwood flooring and recessed lighting, seamlessly blending functionality with style. The adjoining living and dining areas exude sophistication with their hardwood floors and elegant design elements, perfect for hosting gatherings or relaxing evenings. The heart of the home is the open-concept family room, complete with a cozy wood-burning fireplace and continued hardwood flooring, creating a warm and inviting ambiance. The updated kitchen is a chef's delight, showcasing granite countertops, a custom backsplash, ceramic tile flooring, newly refinished cabinets, built-in microwave, and gas cooking, ensuring both style and functionality. Adjacent to the kitchen, the charming breakfast area opens to the lush green backyard through sliding doors, offering a serene spot for morning coffee or alfresco dining. The first floor is further enhanced by a convenient powder room with a new vanity featuring a quartz countertop, as well as a well-appointed laundry room with recently updated high-end washer and dryer. Ascending to the second level, you'll find a luxurious master bedroom suite featuring hardwood flooring, dual walk-in closets, and an updated en suite bathroom with a "Mine & Yours" double vanity, refreshed shower enclosure with new tiles, base, and shower head, and a blissful soaking tub, creating a spa-like retreat within your own home. Three additional bedrooms, all featuring hardwood floors, and a full hallway bathroom with new sink, ensure ample space for family and guests. This home also presents endless possibilities with its full basement, offering opportunities for customization to suit your lifestyle and preferences. Outside, the idyllic backyard invites relaxation or outdoor activities on the lawn. Additional highlights include recent updates such as freshly painted interiors, a new roof (2020), updated HVAC (2021), new attic fan, recessed lighting throughout, new crystal chandelier, professional landscaping, ensuring both aesthetic appeal and functionality. The property also boasts modern conveniences like a security system, ceiling fans in all upstairs rooms and the family room, a two-car attached garage with automatic door opener, solar sensor lights, Arlo 4k security cameras, Google Home front doorbell, and more. Ideally located just minutes from NJ Transit's Northeast Corridor train line, park-and-ride options to NYC, major highways, shopping destinations, restaurants, and the top-rated South Brunswick Township school system, this home offers a harmonious blend of convenience and luxury. Don't miss this opportunity to make 35 Larkspur Drive your new address, as the sellers are motivated to close promptly due to relocation. Schedule your showing today and experience the epitome of gracious living in South Brunswick! How may I help you?Get property information, schedule a showing or find an agent |
|||||||||||||||||||||||||||||||||||||||||||||||||||||||||||||||||
Copyright © Metropolitan Regional Information Systems, Inc.


