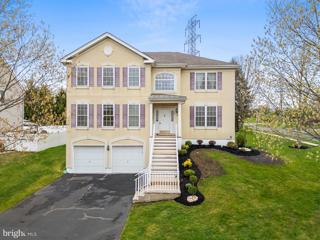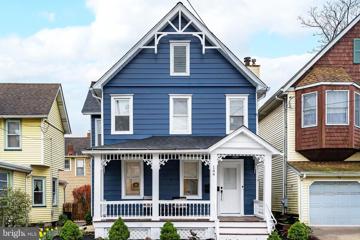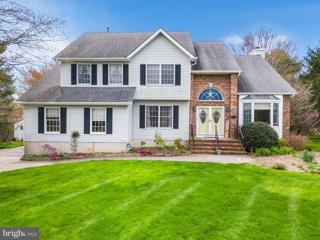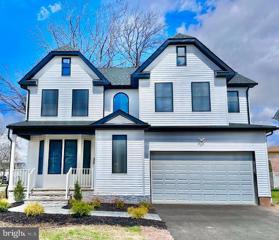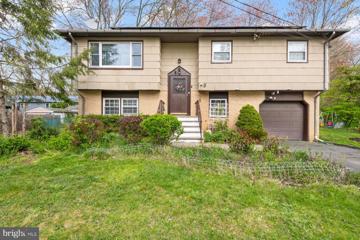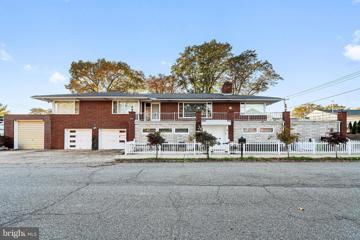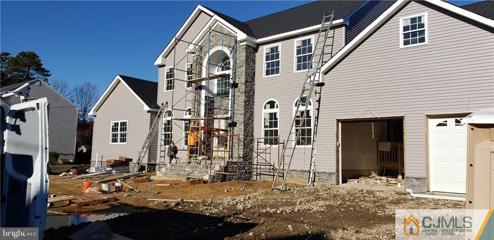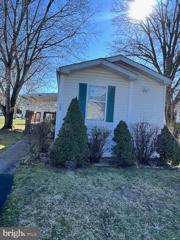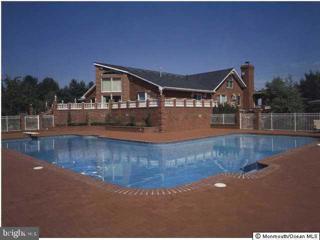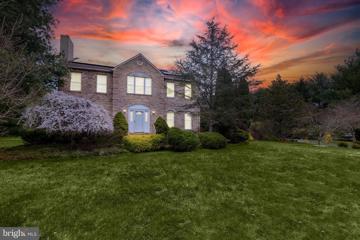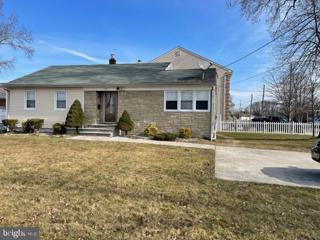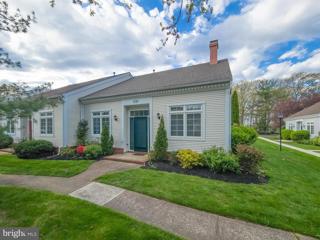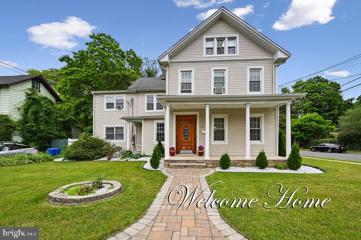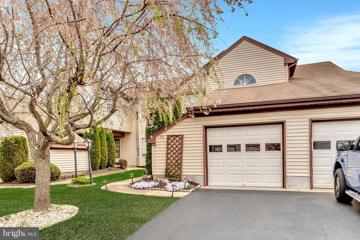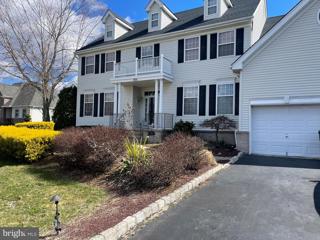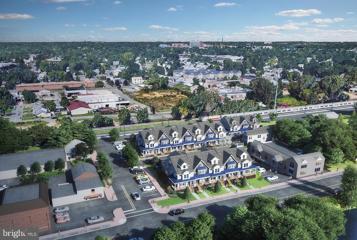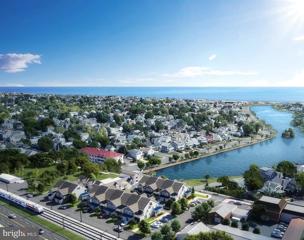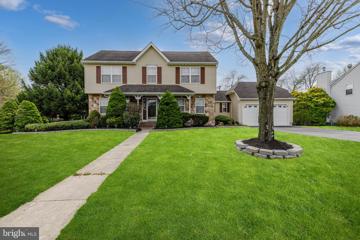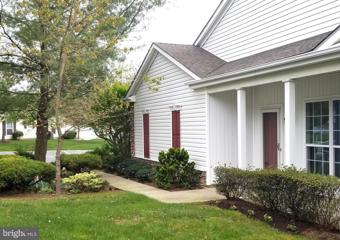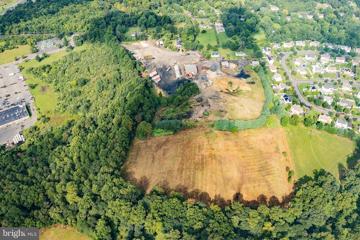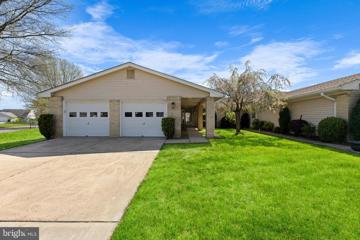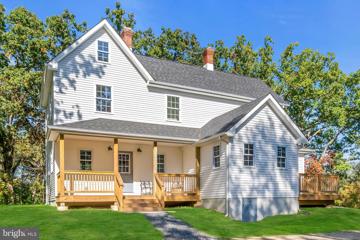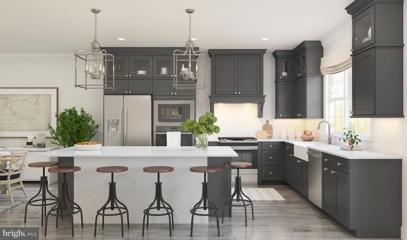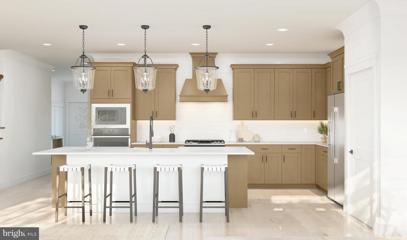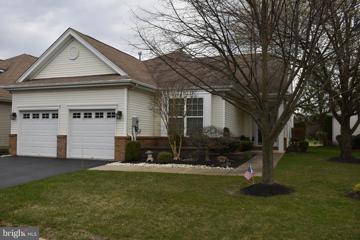 |  |
|
Holmdel NJ Real Estate & Homes for SaleWe were unable to find listings in Holmdel, NJ
Showing Homes Nearby Holmdel, NJ
$779,9002 Maciorowski Road Parlin, NJ 08859
Courtesy: Keller Williams Premier, (609) 459-5100
View additional infoWelcome to 2 Maciorowski, a masterpiece where luxury seamlessly intertwines with comfort in this meticulously maintained home located in desirable Patriot Hill Estate. This home well designed was the developments model home. Nestled in the sought-after Parlin locale, this residence boasts an array of features sure to captivate any discerning buyer. Upon arrival, you'll be greeted by meticulously designed landscaping, setting the stage for the elegance that awaits within. Enter inside to discover a professionally cleaned space, ensuring a welcoming and pristine environment for you and your loved ones. Thoughtfully updated with fresh paint, this home exudes modernity while preserving its timeless allure. Located on the upper level features a luxurious primary suite. The upper level includes 3 additional bedrooms with walk in or double closet space and main full bathroom. Every detail has been carefully considered, from the tasteful finishes to the meticulously curated design elements. One of the standout features of this home is its finished basement, offering additional living space perfect for entertaining or unwinding after a long day. Whether hosting gatherings or enjoying quiet evenings, this versatile space offers endless possibilities. As a former model home, this residence boasts upgraded features that elevate its sophistication and charm. The layout strikes a perfect balance between functionality and allure, providing ample room for relaxation and recreation. The luxurious primary suite serves as a true sanctuary, offering a haven to escape the hustle and bustle of daily life. With well-appointed amenities and generous space, this private retreat is sure to impress even the most discerning buyer. Moreover, this home boasts convenience with its prime location. Close to Route 9, Route 18, Route 1, and the Turnpike, it offers easy access to amenities and major thoroughfares while maintaining a sense of tranquility and privacy.
Courtesy: Century 21 Action Plus Realty - Forked River, (844) 698-5803
View additional infoBeautifully Renovated 2 Story 3 Bed 3 Bath Historic Home located in the Heart of Desirable Ocean Grove & just minutes to the Ocean and Asbury Boardwalk. This is Coastal Living at it's Best! Boasting All NEW, NEW, NEW. The Owner Spared No Expense with High-End Finishes from Top to Bottom! All New Flooring, Lighting Fixtures & Fresh Paint. Enter into the Spacious and Open Living Area including the Bright EI Kitchen which Features Custom Shaker 42'' Cabinets, Quartz Counters, 5' Center Island, Tile Backsplash, SS Appliances and Lg French Doors to the Lower Deck. There's also a Full Bath & Laundry. The 2nd Story Houses the Master On-Suite with Private Sitting Area & Balcony, WI Closet and Full Custom Bath. 2 Additional Bedrooms and Full Bath. New Roof, Furnace, AC, Doors, Windows & Full Basement for Storage. Conveniently Located near Restaurants, Shopping and More...It doesn't get better than this! (Look for the Special Features at the Back of the Pictures. Pictures were Taken when Home was Staged) ** Home was Recently Appraised at $ 1,151,000**
Courtesy: RE/MAX First Realty, (732) 257-3500
View additional info
Courtesy: Weichert Realtors - Old Bridge, (732) 525-1550
View additional infoNEW CONSTRUCTION-First home being offered in new 7 lot Sub division*2637 sq ft Colonial with Open Floor Plan and 9 ft Ceilings offering 5 Bed 3 Full Baths*First floor Bedroom+Full Bath*Hardwood Floors on both levels*Master with tray ceiling,WIC,Lavish en suite
Courtesy: Weichert Realtors - Princeton, (609) 921-1900
View additional infoWelcome to your ideal family home in the heart of East Brunswick's charming neighborhood. This bilevel gem offers four bedrooms, two full bathrooms, and a wealth of potential for customization. Situated in a serene and family-friendly area, you'll enjoy easy access to schools, parks, and amenities. While the house requires updates and TLC, its spacious layout provides ample opportunity to create your dream living space. Picture cozy evenings in the living room and relaxing weekends in the large backyard. Notably, the property features a delightful deck perfect for outdoor entertaining or quiet relaxation. With its prime location and potential for customization, this home presents an exciting opportunity to tailor it to your preferences and lifestyle. Schedule a viewing today and envision the possibilities awaiting you in this wonderful home! House has solar panels!! $795,0001 Ridge Avenue Sayreville, NJ 08872
Courtesy: Century 21 Action Plus Realty - Forked River, (800) 299-2129
View additional infoThis magnificent custom-built mother/daughter like home is a rare find in the heart of Sayreville. Each floor has its own separate entryway with an additional 3rd shared entrance through the side door. The 1st floor entrance (Ridge Ave) leads to a Lg porcelain tiled family room with stone fireplace. The spacious newer eat-in kitchen features SS appliances, granite counters, tile backsplash, coffee counter with a pot filler, & large walk-in pantry/laundry room. The Master has its own sitting room, WI closet with built-ins and a half bath. To complete this FL there's a 2nd bedroom & a full bath with floor to ceiling tile. The 2nd floor entrance (Washington Rd) boasts new double doors opening to a vestibule & glass doors which lead to the spacious EI Kitchen with island and plenty of cabinets. Walk into the huge bright family room with stone wall fireplace and private side balcony. To complete this floor there are 3 additional bedrooms, guest bath, laundry room, plus the master suite with a private full bath. For the Car Enthusiast the home has 3 garages, 1 large enough to fit an RV, & the 2 others with automatic openers. In addition, there are Lg windows throughout for plenty of light, newer furnace & AC, and fenced in yard for family entertainment. Negotiable items are lower level frig, freezer & washer dryer, freezer in pantry. Upper level frig & also freezer in entrance vestibule. ***
Courtesy: Mid-State Realty, (732) 251-8900
View additional infoTo be built ! Gorgeous new home featuring 5 bedrooms and 3 full baths on a serene 1.5 acre lot. This home will offer a bedroom on the 1st floor ideal for multi-genrational families or the home office you desire. Gleaming hardwood floors throughout the 1st floor, along with a Chef's dream kitchen with your choice of granite or quartz. The inviting family room will feature a gas fireplace making those long winter nights a reason to enjoy and relax. The 2nd floor will feature generous bedroom sizes along with a Primary Suite one can only dream of, with oversized closets and an impressive unsuite bath. Still time to add your own touches, colors and custmization to this already impressive home. The New Construction home you have been dreaming of is finally arriving. Along with this premium home is its premium location. It is located with in minutes of a Recreation Center and award winning schools. Minutes from exit 8a and 9 of NJ Turnpike, making it ideal for the NYC communter. Minutes from Route 9 where you will find plenty of shopping and dining. Owner Licensed Real Estate Broker $133,50030 Gary Court Spotswood, NJ 08884Open House: Sunday, 4/28 12:00-2:00PM
Courtesy: EXP Realty, LLC, (866) 201-6210
View additional info55+ community. 2 car driveway 2 bedroom 2 bath large living room, dining area, kitchen and laundry area singlewide in the beautiful Clearwater Village community. Has inground pool and club house. Mobile Home $2,990,00023 Roberts Road Millstone Township, NJ 08535
Courtesy: BHHS Fox & Roach - Perrineville, (732) 446-4959
View additional infoSprawling 15.8 acre impressive 5 bedroom 3 floor ESTATE with private gated entry features 4sided brick custom home w/6car garage-atrium foyer w/skylights-in law suite with own entrance-etched glass imported doors-cedar ceilings-2 large bonus rooms-Bedrooms feature built-ins -Master has own patio w/4 closets-European open 2 story kitchen is the heart of home w/Miele Subzero+Wolf appliances Huge fireplace+ wall of windows overlooks outdoor amenities-luxurious in-ground 65x35 gunite heated salt pool/spa+pool house-for entertaining-Own orchard-Plus for the equestrian 12 stall barn-2 levels-w/Second detached home w/garage-paddocks run in sheds provide perfect haven for horses-Additionally a substantial 10.000sq ft warehouse adds to functionality of property +caters to various needs Unique!
Courtesy: Sackman Realty, (732) 798-8188
View additional infoGorgeous 4 bedroom, 2.5 bathroom colonial home in the heart of beautiful Millstone Township. Hardwood flooring throughout the home, wood burning fireplace, full sized basement and full attic as well. 2 zone heat and AC and granite countertops in the kitchen. Solar panels are owned outright with no payments! Home sits on a very large lot with 1.84 acres of property. Back deck overlooking the expansive property. Located near major roads like the NJ Turnpike, I195, Route 33 and Route 9. Tons of great shopping and dining, not to mention the beautiful and plentiful Monmouth County parks. This is a home to be seen!
Courtesy: RE/MAX of Princeton, (609) 921-9202
View additional infoThis charming ranch-style home features a brick front and a spacious front yard. Upon entering, you are welcomed into a foyer that leads to the living room, complete with hardwood flooring. The eat-in kitchen boasts a new stainless refrigerator, stove, and dishwasher. There are three bedrooms accompanied by a full bath. The basement is designed for entertainment, featuring a great room and an additional full bath. The backyard includes a shed for extra storage. A spacious driveway accommodates up to four cars. Located conveniently, this home won't be on the market for long, so bring your best offer quicklyâthe owner may accept it.
Courtesy: RE/MAX Our Town, (732) 419-9300
View additional infoWelcome to your dream home in Whittingham, Monroe, NJ! This stunning end unit townhouse offers the epitome of luxury and comfort. Boasting the desirable Stafford floor plan, this residence spans over 1800 square feet, providing ample space for relaxation and entertainment. Upon entry, you'll be greeted by a spacious and inviting living room featuring a cozy fireplace, perfect for those chilly evenings. The vaulted ceilings add a touch of elegance and airiness to the space, creating an atmosphere of openness and warmth. The upgraded kitchen is a chef's delight, featuring sleek countertops and stainless steel appliances that elevate both style and functionality. Adjacent to the kitchen is a charming greenhouse-style dining area, where you can enjoy your meals surrounded by natural light and lush greenery. Step outside to your own private oasis - a fenced patio ideal for al fresco dining, gardening, or simply soaking up the sunshine. It's the perfect spot to unwind and enjoy the outdoors in complete privacy. This home is not only beautiful but also practical, with newer central air conditioning ensuring year-round comfort, and a brand new water heater providing peace of mind. As part of the prestigious Whittingham community, residents have access to an array of amenities including indoor and outdoor pools, a clubhouse, gym, golf course, and tennis courts. Whether you're looking to stay active or simply relax and unwind, there's something for everyone right at your fingertips. Don't miss out on the opportunity to make this exquisite townhouse your own. Schedule a viewing today and experience luxury living at its finest! $639,000185 Gatzmer Jamesburg, NJ 08831
Courtesy: Keller Williams Premier, (609) 459-5100
View additional infoBeautiful corner property located in central Jamesburg close to all conveniences including Turnpike. 3 beds plus office which can be possible 4th bedroom and 1 bath on the first floor; 3 beds and 1 bath on second floor with full finished attic on third floor which can be another bedroom. The first floor has family room, dining room, study and kitchen. Kitchen features cherry cabinets, granite countertops with tiled backsplash, stainless steel appliances and ceramic floors which leads to a resort style backyard deck, paver patio and gorgeous in ground concrete pool. There are 2 separate electrical panels and meters as well as 2 separate water meters. Possible mother/daughter as the second/third floor can easily be converted with a private entrance which already features full kitchen and family room combo with beautiful cathedral ceilings. Whole house freshly painted and new plank flooring throughout with recessed lighting.
Courtesy: ERA Central Realty Group - Cream Ridge, (609) 259-0200
View additional infoWelcome to your serene sanctuary in the heart of Concordia, Monroe Township! This exquisite first floor 2-bedroom, 2-bathroom condo offers a meticulously designed interior. The custom kitchen island is perfect for entertaining or enjoying casual meals. A full laundry room with utility sink leads to the attached garage adds convenience to daily chores. A bonus room serves as a den, ideal for unwinding or working from home. Step outside to your huge patio outdoor space, perfect for relaxing summer meals or morning coffee. Experience the vibrant community and nearby amenities of the 55+ Concordia community. Don't miss the chance to call this modern haven your own! Schedule a viewing today. $1,300,000455 Matthews Lane Jackson, NJ 08527
Courtesy: Coldwell Banker Realty, (856) 235-0101
View additional infoWelcome to 455 Mathews Lane, Jackson - where luxury meets comfort in this expansive 5 bedroom, 3.5 bath home boasting a plethora of desirable features. Upon arrival, you'll be greeted by the grandeur of extensive hardscaping, perfectly complementing the manicured landscaping that frames the property. Step inside to discover the warmth of hardwood floors that flow seamlessly throughout the main living areas, creating an inviting atmosphere. The heart of this home lies in its custom kitchen, a chef's dream with lots of space to satisfy any culinary endeavor, adorned with imported granite countertops that exude elegance and functionality. Whether you're hosting a dinner party or preparing a meal, this space offers ample room and all the necessary amenities. Neutral colors grace every corner of this residence, providing a timeless backdrop for your personal style to shine. Each of the five bedrooms offers generous proportions, ensuring comfort and privacy for every member of the household. Retreat to the main bedroom, a sanctuary of relaxation featuring an en suite bath where you can unwind after a long day. Luxuriate in the spa-like atmosphere created by tasteful finishes and thoughtful design elements. Entertainment knows no bounds in this home, with a basement that houses a movie theater, perfect for movie nights or watching your favorite films. Outside, the allure continues with meticulously landscaped grounds that invite outdoor gatherings and leisurely strolls. Whether you're lounging on the patio or gathering around the fire pit, this outdoor oasis provides the perfect setting for making memories year-round. Experience the epitome of luxury living at 455 Mathews Lane, where every detail has been meticulously crafted to offer unparalleled comfort and style. Schedule your private showing today and discover the endless possibilities this remarkable home has to offer.
Courtesy: Sackman Realty, (732) 798-8188
View additional infoLocation is absolutely everything! Create the life you desire at the beautiful beachside town of Avon-By-The Sea. Brand new construction townhome with 2,200 sq ft of ideal living space and impeccable finishes. The Lakeview Townhomes at Avon are situated behind the picturesque Sylvan Lake and less than one mile to the Avon Boardwalk, sandy beach and stunning views of the Atlantic Ocean. Enjoy the perks of beach town living and enjoy the Jersey shore vibe right outside your front door. This is a gorgeous townhome complete with attached garage. There is no shortage of space in this 3/4 bedroom, 3.5 bathroom, 2.5 story home. The first floor is complete with a large living room, full dining room, kitchen, powder room and laundry/mud room, which is located directly off the garage. Up one level you will find the primary bedroom with an ensuite bath. Two additional bedrooms and one full bathroom complete the second floor. On the third floor, you will find another full bathroom and a large room that could be used as a bedroom, office, or rec room. The possibilities are endless! Accessible to other neighboring beach towns such as Belmar, Bradley Beach and Ocean Grove. Excellent dining and shopping options are right within your reach. Directly accessible to NJ Transit trains for ideal commuting into NYC. Construction targeted to be complete by Spring of 2025. This is an exciting opportunity to own a piece of paradise! The attached photographs are renderings. The interior renderings were designed from floor plans. Actual details may vary.
Courtesy: Sackman Realty, (732) 798-8188
View additional infoLocation is absolutely everything! Create the life you desire at the beautiful beachside town of Avon-By-The Sea. Brand new construction townhome with 2,400 sq ft of ideal living space and impeccable finishes. Upgrade package includes upscale appliances and upscale ventless electric fireplace. The Lakeview Townhomes at Avon are situated behind the picturesque Sylvan Lake and less than one mile to the Avon Boardwalk, sandy beach and stunning views of the Atlantic Ocean. Enjoy the perks of beach town living while sitting on your idyllic covered wrap-around porch and enjoying the Jersey shore vibe right outside your front door. This is a gorgeous end unit townhome complete with attached garage. There is no shortage of space in this 3/4 bedroom, 3.5 bathroom, 2.5 story home. The first floor is complete with a large living room, full dining room, kitchen, powder room and laundry/mud room, which is located directly off the garage. Up one level you will find the primary bedroom with an ensuite bath. Two additional bedrooms and one full bathroom complete the second floor. On the third floor, you will find another full bathroom and a large room that could be used as a bedroom, office, or rec room. The possibilities are endless! Accessible to other neighboring beach towns such as Belmar, Bradley Beach and Ocean Grove. Excellent dining and shopping options are right within your reach. Directly accessible to NJ Transit trains for ideal commuting into NYC. Construction targeted to be complete by Spring of 2025. This is an exciting opportunity to own a piece of paradise! The attached photographs are renderings. The interior renderings were designed from floor plans. Actual details may vary. $949,90030 Wendy Court Jackson, NJ 08527
Courtesy: Keller Williams Premier, (609) 459-5100
View additional infoBeautifully situated on a corner lot in Heritage Meadows this stunning colonial is the total package! This home features 4 bedrooms, 3 ½ baths, finished basement, and inground pool. Upon entering, youâll be greeted by a decorative tile foyer with medallion. French doors to the right open to your formal dining room with crown molding and laminate wood floors. To the left, the formal living room awaits, also with crown molding and laminate floors. Moving through the foyer brings you to the grand eat-in-kitchen with large bay window seating area, L shape island with bar stool seating and pendant lighting, tile flooring, granite countertops, tile backsplash, stainless steel appliances and two pantries Off the kitchen laminate wood floors bring you into the beautiful family room with wood burning fireplace with stone accent mantle and french doors leading to the backyard. Upstairs, four sizable bedrooms await including the master bedroom with hardwood floors and master ensuite with soaking tub, his and her sinks, tile shower, and vanity area. Two large walk-in closets in the master bedroom with pull down attic access, bringing you to finished attic with additional storage closets, wood floors, and potential additional living space. Downstairs, the beautiful finished basement boasts a rec room, an additional bedroom, living room, kitchenette and a full bathroom with tiled shower making it a perfect in-law space. The backyard is your own perfect haven with a large L-shaped inground swimming pool, gazebo, covered bar stand, and storage shed. Additionally, this home features a first-floor laundry room, front porch, sprinkler system, and has been freshly painted. Schedule a private showing today to see all this home has to offer in person! Easy commute close to all major highways Rt9, 195 and GA!
Courtesy: Coldwell Banker Residential Brokerage - Princeton, (609) 921-1411
View additional infoStep into your new home within The Ponds, an esteemed 55+ adult community nestled in Monroe Township. A picturesque porch and expansive open spaces greet you, promising serene moments in the embrace of nature. Inside, discover a meticulously crafted abode boasting 2 bedrooms and 2 full baths. Elegance unfolds seamlessly with gleaming hardwood floors that grace the living, dining, and family rooms. Crown molding adds a refined touch, enhancing the allure of the foyer and living spaces. The kitchen is a culinary delight, featuring upgraded granite countertops, custom backsplash, and ceramic tile flooring. Recent appliance upgrades, along with a Tubular Skylight, illuminates this culinary haven. A well-appointed pantry adds to the kitchen's functionality. Retreat to the cozy family room, complete with a temperature-controlled ceiling fan and access to a private patio, a perfect spot for morning coffee or quiet contemplation. The primary bedroom suite boasts a Tray ceiling, and an extensive walk-in closet. The ensuite bathroom indulges with a double sink vanity, soaking tub, and stall shower. The second bedroom, versatile as an office, offers recessed lighting, a double closet, and private access to the second full bathroom. A laundry room, illuminated by an additional Tubular Skylight, leads to the 2-car garage, equipped with a workbench area, cedar closet, and storage shelving, ideal for DIY enthusiasts or extra storage needs. This impeccably maintained home showcases recent updates, including a Beautiful Brand-New Garage Door (3/2024), updated Recessed Lighting fixtures (3/2024), HVAC (3/2021), and Hot Water Heater (7/2023). Embrace the lifestyle of The Ponds community, where a plethora of amenities awaits at the stunning clubhouse, from indoor and outdoor pools to billiards, a fitness room, and more. Experience the tranquility and convenience of a move-in-ready home that exudes comfort and style. Don't miss the chance to make this your forever retreat. Schedule a showing today and witness the beauty firsthand! $10,000,000316 Pomponio Place Jackson, NJ 08527
Courtesy: Century 21 Action Plus Realty - Forked River, (844) 698-5803
View additional infoThis multi lot property features 28 acres centrally located in a very desirable section of Jackson, NJ. Property includes three homes as well as multi use warehouse/garage space with two private access roads. Two homes featuring 3 bedrooms and 3 bathrooms and third with 3 bedrooms and 1 bathroom. Solar panels on all homes. Great opportunity for businesses and builders.
Courtesy: RE/MAX Our Town, (732) 419-9300
View additional infoWelcome to your newly renovated ranch style home in the Clearbrook 55+ adult community in Monroe, NJ. Well located corner unit residence features 2 bedrooms, 2 full baths, a bright sunroom, and a 2 car garage. Step inside and be amazed by the attention to detail and modern finishes throughout the home. The beautiful kitchen boasts new cabinetry, under cabinet lighting, granite countertops, and a stylish backsplash. You will love cooking on the new stainless steel appliances that make meal preparation a breeze. The living room is a bright and airy space that boasts crown molding and recessed lights. The new bathrooms feature lighted/heated mirrors, new vanities, and fixtures that complement the modern design of the home. Enjoy the German engineered water-resistant modern wood flooring throughout the home that adds a touch of warmth and comfort to the space. Home features brand new energy efficient windows, new Lennox central A/C unit, and new Rheem water heater, you can be sure that you'll stay energy efficient and comfortable all year round. Take advantage of the community amenities, including a clubhouse, swimming pool, fitness center, golf course, tennis, and much more. This home is conveniently located near shopping, dining, and entertainment options, making it the perfect place to call home. Don't miss out on the opportunity to make this beautiful house your dream home. Schedule your showing today! $1,049,000393 N County Line Road Jackson, NJ 08527
Courtesy: RE/MAX at Barnegat Bay - Forked River, (609) 693-5002
View additional infoHidden Acres Farm nestled on 5.53 acres in Jackson Township. This beautiful home has been completely renovated. New zoned high efficiency heat, central air and hot water heater. All new appliances, new kitchen, and 3 1/2 new bathrooms. New roof, siding and flooring throughout. This home has an open country front porch plus a large deck off 1st floor bedroom. If you're looking for privacy and seclusion but want to be near shopping...this is a great opportunity! You can farm this property, have horses or just enjoy nature. This property is zoned Highway Commercial. Call today for your private tour! Note, please do not come onto the property without a Realtor!
Courtesy: Landarama Inc, (732) 623-6720
View additional infoTownes at West Windsor is a new townhome community in West Windsor Township in Mercer County, New Jersey. Select from one of our five townhome designs with select homes featuring a first floor Primary Suite. Enjoy 2044 sq.ft. of living space with 3 bedrooms and 2.5 baths. Each home is offered in one of our new interior design Looks, Classic, Farmhouse, Loft or Elements for on-trend style in your new home. The Cape Dory offers: Kitchen with spacious island perfect for preparing meals Great room ideal for entertaining family and friends Luxurious primary suite with ample closet space Double sinks in primary spa bath making your morning routine seamless Versatile loft space Base pricing of unit includes home price and lot premium
Courtesy: Landarama Inc, (732) 623-6720
View additional infoTownes at West Windsor is a new townhome community in West Windsor Township in Mercer County, New Jersey. Select from one of our five townhome designs with select homes featuring a first floor Primary Suite. Enjoy up to 2,744 sq.ft. of living space with 3 bedrooms and 2.5 baths. Each home is offered in one of our new interior design Looks, Classic, Farmhouse, Loft or Elements for on-trend style in your new home. The Beneteau offers: Open-concept floorplan perfect for entertaining Primary suite with spa bath and large walk-in closet Spacious loft, a great gathering place for family and friends Laundry room conveniently located on second floor Base pricing of unit includes home price and lot premium
Courtesy: Coldwell Banker Residential Brokerage - Princeton, (609) 921-1411
View additional infoWelcome to your dream retirement home, located in the prestigious over 55+ community of ENCORE. This lovingly cared for home with its 2 bedrooms, 2 full bathrooms and 2 car garage is waiting for you to make this home your own, 2-way fireplace The ENCORE community boasts an 18,000 sq.ft. club house which offers many amenities and activities such as indoor/out door swimming pools, tennis and bocci ball courts, exercise room, game room and so much more. The home has new updated bathrooms, a 2-way fireplace, crown molding and an outdoor patio for barbeques and simply relaxing. How may I help you?Get property information, schedule a showing or find an agent |
|||||||||||||||||||||||||||||||||||||||||||||||||||||||||||||||||
Copyright © Metropolitan Regional Information Systems, Inc.


