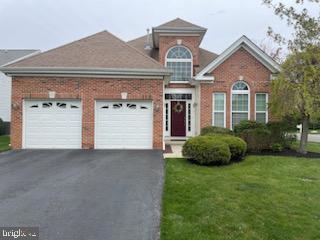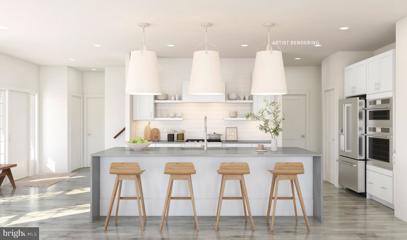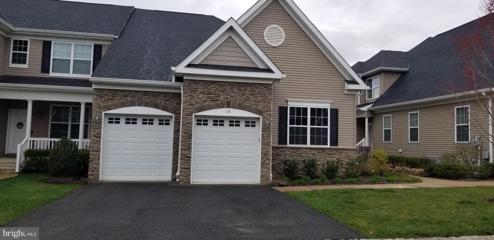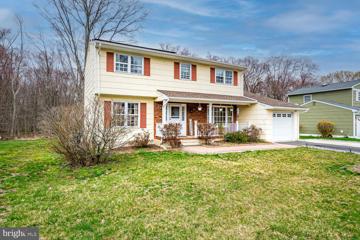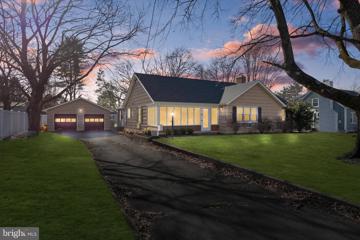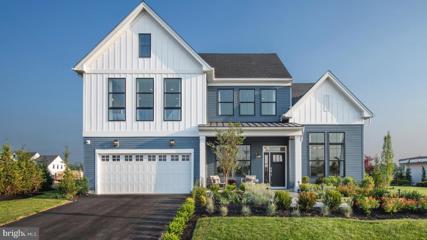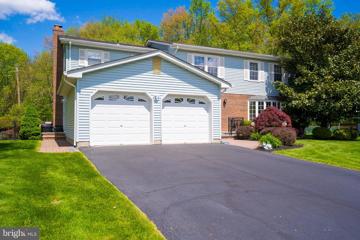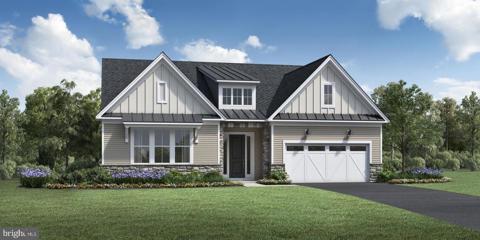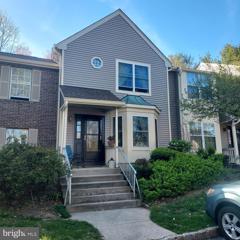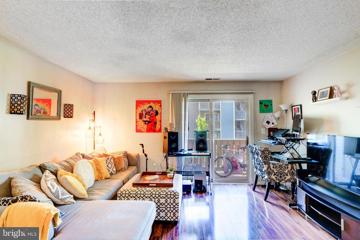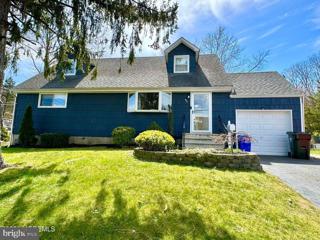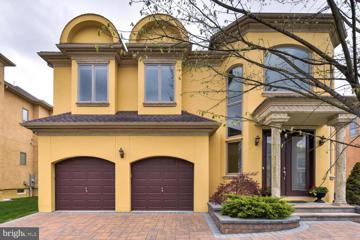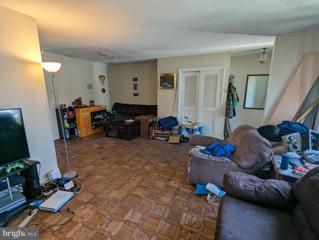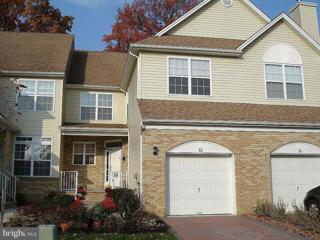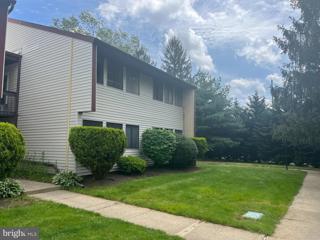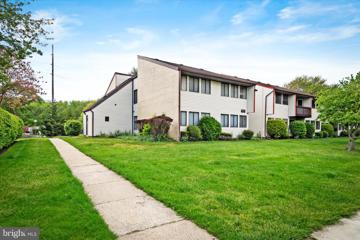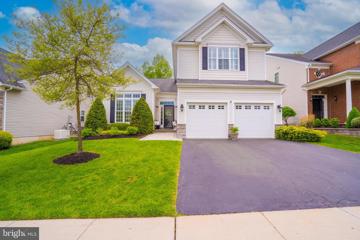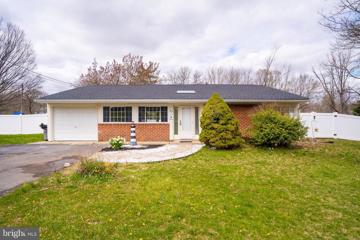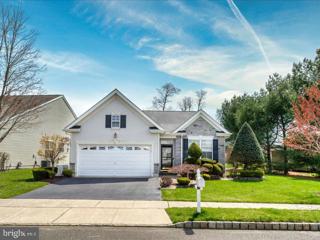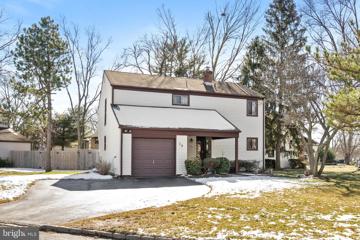 |  |
|
Helmetta NJ Real Estate & Homes for SaleWe were unable to find listings in Helmetta, NJ
Showing Homes Nearby Helmetta, NJ
$675,00021 Monarch Road Monroe Twp, NJ 08831
Courtesy: Century 21 Abrams & Associates, Inc., (609) 750-7300
View additional info(55+ community) Nestled in the picturesque landscape of Monroe, New Jersey, awaits 21 Monarch Roadâa captivating retreat that epitomizes modern elegance and luxury living. This magnificent residence boasts the sought-after Warwick Model design in the esteemed Stonebridge community. This home welcomes you with open arms to its larger corner lot, perfectly situated in proximity to the community's front entrance and clubhouse. A testament to thoughtful design, this abode features 2 bedrooms and 2 baths, including a versatile den/office adorned with French doors. Step inside to discover the luxurious embrace of hardwood flooring, gracing the family room, dining room, and entryway, setting the stage for refined living. The heart of the home lies within its kitchen. Featuring ceramic tile flooring, upgraded 42-inch cherry cabinets, and overlapping granite counters designed for seamless seating. Stainless steel appliances adorn the space, including a new refrigerator and microwave oven, while an additional eating area and pantry enhance functionality and charm. Retreat to the tranquil haven of the master bedroom suite, where an oversized large closet with high shelving awaits, alongside a step-in shower for moments of relaxation and rejuvenation. Revel in the additional amenities throughout the home, including 10-foot ceilings, a furnace humidifier, recessed lighting, crown molding, and ceiling fans in both bedrooms and the family room. Enjoy the serenity of the covered rear porch, perfect for alfresco dining and entertaining guests amidst the natural beauty that surrounds. Ascend the wood stair treads to discover a vast second-level attic storage area, offering ample space for all your organizational needs. Included for your convenience and comfort are all appliances, including a washer and dryer, along with window treatments and fixtures, ensuring a seamless transition into your new abode. Experience the epitome of luxury living at 21 Monarch Roadâan immaculate sanctuary that awaits your presence amidst the charm of Monroe, New Jersey.
Courtesy: Landarama Inc, (732) 623-6720
View additional infoTownes at West Windsor is a new townhome community in West Windsor Township in Mercer County, New Jersey. Select from one of our five townhome designs with select homes featuring a first floor Primary Suite. Enjoy 2315 sq.ft. of living space with 3 bedrooms and 2.5 baths. Each home is offered in one of our new interior design Looks, Classic, Farmhouse, Loft or Elements for on-trend style in your new home. The Alberg offers: Open concept living for entertaining family and friends Designer kitchen with large island Large bedroom closets allowing for ample storage space Spacious first floor primary suite, spa bath and walk-in closet Beautiful fireplace options Versatile loft space Base pricing of unit includes home price and lot premium
Courtesy: Keller Williams Premier, (609) 459-5100
View additional info18 Traditions Place, a sought after end-unit, with a fully finished 1,504 SF gorgeous basement, is a beautifully maintained, spacious, ready to move-in townhome Large windows provide plenty of natural light throughout. High, cathedral ceiling in the great room creates an abundance of space in this Carnegie model townhome located on a quiet street within The Gables in Monroe. The amazing kitchen has a detached island, upgraded stainless steel appliances including a refrigerator, a dishwasher, a double oven, and a lot of counter space. The upgraded cabinets are complemented by under cabinet lighting. Double glass doors lead to a patio with easy access from the kitchen and the great room. There is a separate dining room area and a with a large double door coat closet near the front door. Located off the main 1st floor living space is a powder room and a separate laundry utility room. Included are a washer, a dryer and 3 double built-in cabinets, as well as an expandable drying rack. There is also a second entryway that leads to and from the oversized double garage. The extra private room on the main floor can be used as an office, den, library, meditation room or anything that fits your desires. A large 1st floor master bedroom boasts plenty of space and light from the large bow window. The master bathroom has upgraded tiles, a long vanity with 2 sinks and a step-in shower. A large custom built WIC-in closet with a shelving built-in storage system provides plenty of additional space for personal belongings. Upstairs on the 2nd floor is a light and spacious loft area that looks out onto the great room. There is a full bathroom with a shower, bathtub and linen closet, along with two large bedrooms, each with a WIC-in closet. There is an additional linen closet and a large storage and utility room upstairs.. The fully finished huge basement offers lots of space for entertainment, exercise and play. Two large storage rooms plus a closet offer big convenient storage space. The basement has its own HVAC system and plumbing installed for another bathroom if needed There are separate thermostats for each of the three floors. Upgraded windows treatments and CAT-6 wiring throughout house. The Gables - is a bustling, 55+ community in Monroe Township, conveniently located near shops and medical facilities. The bus stop a block away will bring riders directly to NYC. A low HOA fee provides residents with a Community Clubhouse, gym, landscaping, snow, and trash removal. 55 is the minimum age for the primary, 49 for secondary residents.19 years of age is the minimum age for the youngest resident.
Courtesy: Better Homes and Gardens Real Estate Maturo, (856) 696-2255
View additional infoWelcome to 42 Hillside Ave, a charming 4 bedroom, 3.5 bath colonial nestled in the heart of Monmouth Junction. This lovely home boasts a warm and inviting atmosphere with lots of natural light, perfect for families seeking a comfortable and cozy living space. The property has been beautifully upgraded and maintained. The first floor features a well-planned layout with hardwood flooring, formal living,dining and family areas with sliding doors leading to the deck and backyard. The home has a recently renovated spacious gourmet kitchen with SS appliances,granite countertops complemented by built in large 70 inch pantry and a big center island. The second level is complete with 4 bedrooms,full bath, sizeable master bedroom with attached full bath, 2 closets including a walk-in closet. The fully finished basement includes a recreation area,new full bath, perfect for entertaining guests with storage space & laundry room. When you step outside into the backyard, you are greeted with a large deck, a well-sized paver patio that has a built-in gas line that can be used for a grill or fire pit. Enjoy the tranquil surroundings and picturesque views of the woods from the deck. The home has many recent upgrades Roof(2021),Fully owned Solar(2021),Paver patio in backyard & front walkway(2021), Finished basement with Full bath(2021),Expanded driveway(2021),New kitchen with 42inch cabinets & 70 inch pantry(2022), New kitchen appliances(2022),1st floor wood flooring(2022), Paint (2022), upgraded bathrooms(2024). Excellent South Brunswick school system with Monmouth Jn elementary, Crossroads North middle school & South Brunswick High School. Steps away from shopping, downtown Princeton restaraunts, NY transit & highways US1,130 & Rt27. Located in a desirable neighborhood, 42 Hillside Ave is a rare find in today's market. Don't miss out on this incredible opportunity!
Courtesy: BHHS Fox & Roach-Medford, (609) 654-1888
View additional infoWelcome to this beautiful, custom-built four-bedroom rancher, complete with two full bathrooms, nestled on a serene, tree-lined street in the charming Village of Monmouth Junction. Stepping through the front door, you are instantly greeted by the allure of gleaming hardwood floors that extend throughout the home. The spacious living room, complete with a cozy fireplace, offers the perfect setting for relaxing evenings. The dining room, featuring quaint built-in corner cabinets, seamlessly transitions into the well-equipped kitchen, making it perfect for hosting dinner parties. The property also includes a versatile den that can function as a fourth bedroom, providing additional space to accommodate your needs. But the charm of this home doesn't stop at the interior. The outside boasts an enchanting, fenced-in backyard with a spacious layout and an in-ground pool. This outdoor oasis is the ideal spot for entertaining guests or enjoying summer parties under the sun. Enjoy all of this beauty and elegance, located just minutes away from major highways, shopping centers, recreational facilities, and so much more. Don't wait, call now to schedule your showing appointment! This gem won't be on the market for long. Contact us today to learn more about this fantastic property. $859,00042 Evans Drive Cranbury, NJ 08512
Courtesy: Weichert Realtors - Princeton, (609) 921-1900
View additional infoWelcome to 42 Evans Drive, a charming single-family home nestled in a sought-after neighborhood, , this meticulously maintained residence boasts thoughtful renovations and upgrades, providing a comfortable and inviting living experience. Upon arrival, you are greeted by a picturesque front entrance featuring a brick paver walkway adorned with low voltage lighting, setting the stage for the warmth and charm found within. Step inside to discover the inviting foyer, with marble flooring and room for jackets and shoes, the spacious living room and dining room, where soaring vaulted ceilings create an atmosphere of openness bathed in natural light pouring in through large windows. Whether you are hosting formal gatherings or enjoying cozy evenings with loved ones, these versatile rooms offer the perfect backdrop for every occasion. The dining room is ideal for entertaining guests, featuring ample space for a large dining table and chairs, where memories will be made over delicious meals and lively conversation Hardwood floors flow seamlessly throughout this home, adding warmth and character while also providing durability and easy maintenance. With 4 bedrooms and 3 renovated full baths - the highlight of the home is the stunning Primary Suite, added in 2002, offering a peaceful retreat from the hustle and bustle of everyday life, boasting a private balcony, a generously sized full bath, and a spacious walk-in closet, The heart of the home is the beautifully renovated kitchen, completed in 2018, showcasing sleek Bosch appliances, cabinets reaching to the ceiling with beautiful accent molding, wood flooring, and exquisite quartz countertops. Enjoy casual meals and gatherings at the convenient breakfast bar, creating the perfect space for entertaining family and friends. The adjacent family room, which underwent a transformation during the 2002 renovation, doubling in size and featuring large windows and sliders that flood the space with natural light. Cozy up by the brick fireplace, complete with a wood-burning stove insert, is the perfect place to relax and unwind Additional features of this exceptional home include ceiling fans in the family room and all 3 bedrooms, providing comfort and energy efficiency throughout the year. The home is equipped with forced hot air heating, consisting of 2 zone HVAC , ensuring optimal comfort and climate control. For those who enjoy outdoor living, the expansive yard offers three distinct seating areas, including a covered patio and an arbor, perfect for al fresco dining and relaxing in the tranquil surroundings. Enhancing the ambiance, string lighting adorns the patio and arbor, creating a magical atmosphere for evening gatherings and entertainment. This lovely home is walking distance to all the amenities the town has to offer! Cranbury has a âBlue Ribbonâ K-8 elementary school, and students from Cranbury attend highly-rated Princeton High School. Itâs also a short drive to the Princeton Jct NJT train station and the Rt 130 Park & Ride, and the turnpike $1,127,04033 Martin Way Cranbury, NJ 08512
Courtesy: Toll Brothers Real Estate, (908) 537-1915
View additional infoSeptember 2024 Delivery! Brand new 55+ Development! Flexible living and entertaining spaces define the Elmsleighâs stunning design. The appealing extended foyer flows past a spacious office toward the soaring two-story great room, which opens to a bright casual dining area with rear yard access. The well-designed kitchen is complemented by a large center island with breakfast bar, plenty of counter and cabinet space, and a roomy walk-in pantry. The stunning primary bedroom suite includes a generous walk-in closet and impressive primary bath with dual-sink vanity, a large luxe shower with seat, linen storage, and a private water closet. The first-floor secondary bedroom features a large closet and shared hall bath. Secluded on the second floor, an additional bedroom with walk-in closet and shared hall bath overlooks an ample loft. Additional highlights include a convenient everyday entry, a centrally located first-floor laundry, and ample storage. Showings start 5/1/24 and are by appointment only . Call sales office to schedule.
Courtesy: Century 21 Abrams & Associates, Inc., (609) 750-7300
View additional infoWelcome to 37 Junction Pond Lane in South Brunswick, NJ, where luxury living meets comfort and style. This exquisite 4-bedroom, 3.5-bathroom residence is a haven of modern amenities and timeless elegance. The living room and dining room boast stunning hardwood floors adorned with crown molding, creating an ambiance of refined opulence. Step into the kitchen, featuring sleek Corian countertops, a stylish backsplash, and top-of-the-line stainless steel appliances. Recessed lighting illuminates both the kitchen and the adjacent family room, offering an inviting space for relaxation and entertainment. Step into the sunroom and be captivated by the picturesque views of the backyard oasis, providing complete privacy and tranquility. Outside, indulge in outdoor living at its finest with a two-tier deck, charming gazebo, and a heated pool, perfect for soaking up the sun or hosting unforgettable gatherings. The fully finished basement is filled with entertainment options, complete with a wet bar, an additional room for versatile use, and a full bathroom. Every bathroom has been improved with granite countertops, providing a clean finish. Welcome home to 37 Junction Pond Lane, where every detail is crafted for your utmost enjoyment and relaxation. $903,9955 Martin Way Cranbury, NJ 08512
Courtesy: Toll Brothers Real Estate, (908) 537-1915
View additional infoPLEASE NOTE: THIS HOME IS NOT BUILT YET. Experience a desirable blend of luxury and charm at the expertly designed Grinnell at REGENCY AT CRANBURY. Central to an elegant foyer with tray ceiling, the spacious great room overlooks a bright casual dining area with desirable access to the rear yard. The kitchen is well-appointed, offering a center island with accompanying breakfast bar, wrap around counter and cabinet space, as well as a walk-in pantry. Secluded off the foyer, the charming primary bedroom suite is defined by a generous walk-in closet and spa-like primary bath featuring a dual-sink vanity, a large luxe shower with seat, linen storage, and a private water closet. The secondary bedroom is enhanced by a large closet and a shared hall bath. A sizable flex room and versatile workspace can be found off the great room, with other highlights including easily accessible laundry, a convenient powder room and everyday entry, and plenty of additional storage.
Courtesy: Weichert Realtors - Princeton, (609) 921-1900
View additional infoLovely townhouse located in the sought after neighborhood of Whispering Woods in Monmouth Junction. This Ashwood model offers a well-designed layout with two spacious bedrooms, each accompanied by its own private bath, ensuring comfort and privacy for occupants. The second floor laundry is convenient for handling laundry chores. The remodeled kitchen features soapstone countertops, adding a touch of elegance and durability. The breakfast bay window enhances the kitchen's appeal and provides a cozy spot for enjoying morning meals. The dining room overlooks the step-down living room, creating a seamless flow between the spaces. The living room features a fireplace, adding warmth and ambiance to the room. There is a first floor half bath which adds convenience for guests and everyday use. A covered front porch offers a welcoming entrance and a charming spot to relax and enjoy the neighborhood ambiance. The private deck is accessed through sliding glass doors, which provides a secluded outdoor space for entertaining, dining or simply unwinding. Two designated parking spaces ensure convenience for residents and guests.
Courtesy: Century 21 Abrams & Associates, Inc., (609) 750-7300
View additional infoWelcome to 12 Bradford Lane in the picturesque neighborhood of Plainsboro, NJ. This exceptional property offers a blend of modern luxury and classic charm, creating the perfect backdrop for your next chapter. Step into the heart of the home, where the kitchen has undergone a stunning remodel featuring stainless steel appliances including a stove, dishwasher, refrigerator, and range hood. The ceramic tile backsplash and flooring add a touch of sophistication, while custom cherry cabinets reaching to the ceiling provide ample storage space. Granite countertops, a disposal sink, and two hanging lights complete this chef's dream kitchen, ideal for culinary creations and entertaining alike. The focal point of the living space is the majestic fireplace, stretching from floor to ceiling and adorned with brick and custom accent molding, creating a warm and inviting ambiance perfect for cozy evenings with loved ones. A fully finished basement expands the living area, offering versatility with an office, playroom, game room, and storage area, providing ample space for all your needs. Numerous upgrades are found throughout the home, including recessed lights in the kitchen, family room, and master bath, as well as ceiling fans in bedrooms and the family room. Crown and chair molding add an elegant touch, while custom drapes and newly replaced windows enhance the interior's beauty and functionality. Nestled on a beautiful lot backing onto a golf course, this home offers serene views and a tranquil setting, inviting you to relax and unwind in your own private oasis. Experience the perfect blend of comfort, style, and functionality at 12 Bradford Lane, where every detail has been meticulously crafted to create a welcoming and luxurious living space.
Courtesy: EXP Realty, LLC, (888) 397-7352
View additional infoMODERATE INCOME UNIT - buyers must be income qualified with mortgage pre-approval prior to viewing this unit. HH size allowed is 2 - 4 persons. Max HH income: 2 persons $91,456, 3 persons $102,888, 4 persons $114320. This 2 BR, 2 BA condo is ready for it's new owner. Open concept living from the spacious living room to dining room and kitchen. Sliders lead to your balcony and storage closet. Master bedroom with walk in closet and full bath. Second bedroom with double closet and hall bath complete the unit. Laundry in unit. Overlooking the landscaped grounds and common area of Ravens Crest. Close to bus, parks, shopping and community amenities. NOTE: Ravens Crest East is a smoke free community. "Equal Housing Opportunity" Includes a 1 year home warranty!
Courtesy: RE/MAX at Barnegat Bay - Forked River, (609) 693-5002
View additional infoSpacious 5 Bedroom 2 Full Bath Cape with a 1 car garage and full basement, located on a large corner lot. This home has much to offer, with an inviting living room leading you to an eat-in kitchen. Sliding door off kitchen to deck. 2 bedrooms and 1 full bath on first floor. Hardwood floors throughout. Full basement with finished room, along with a laundry/storage area. Upstairs you'll find 3 bedrooms and another full bathroom. Forced Heat and Central AC. The fully fenced backyard has an in-ground pool and large area for entertaining. Conveniently located near all major roads, and minutes to the new South Amboy ferry to NYC. Many natural lands and parks nearby, with the Cheesequake St Park just outside the neighborhood. A Must See!
Courtesy: Keller Williams Premier, (609) 459-5100
View additional infoBeautifully maintained, 3 Bedroom, 3 Full Baths, 2 Half Baths Sorano Model home in the highly desirable Villagio adult community. You enter this home through a grand two-story foyer with a turned staircase. The great room has a gas fireplace and vaulted ceiling with crystal chandelier. The eat-in kitchen has 42-inch cabinetry, center island, granite counters and stainless steel appliances. The kitchen adjoins the dining room with a new chandelier. The grand first-floor primary bedroom suite has a large walk-in closet and primary bathroom featuring a soaking tub and oversize shower with bench seating. The second floor offers a large loft area overlooking the great room; second primary bedroom with huge walk-in closet and primary bathroom; and third bedroom with on-suite bath. Additional features include hardwood floors throughout the first floor, convenient first-floor laundry, and plush carpet throughout the second floor. Fully finished basement with open floor plan, perfect for a wide range of uses, plus half bath. Two Car Garage with EV Charger, New Paver Driveway & Walkway (2020), and New Water Heater (2020). Enjoy the many amenities the community offers like the Clubhouse, Community Room, Exercise Facilities, Game Room, Outdoor Pool, and Tennis Courts. Conveniently near shopping, restaurants, major highways and more!
Courtesy: Keller Williams Real Estate - Princeton, (609) 987-8889
View additional infoHIGHEST & BEST OFFERS DUE BY THURSDAY, MAY 9, 2024, 5PM. Upgraded over the years, this large, beautiful, well maintained and move-in ready Cambridge model is in the award winning, blue-ribbon West Windsor-Plainsboro school district. Located in the sought after HIGHEST & BEST OFFERS DUE BY THURSDAY, MAY 9, 2024, 5PM. Hampshire Dr community, it is ready for its new owners. The CUL-DE-SAC location can't be beat! Wake up every morning in this updated 3 bedroom, 2 1/2 bath, 1,844 s.f. townhome with a private backyard overlooking the GOLF COURSE. Custom kitchen with GRANITE counters, breakfast nook w/storage, all stainless steel appliances (2016) including refrigerator (2022), dishwasher, microwave & gas range, ext. vent chimney, cold water purification system, garbage disposal remodeled & updated master bath (2017), additional attached full bath (July 2018), wired security system, fresh neutral paint throughout, energy efficient windows in the primary bedroom. New roof & siding (2017), A/C & Furnace (2015), skylight in attic (2017), recessed ceiling lights in the kitchen & family room, large pantry with plenty of storage, wood burning fire place in the family room, wood laminate flooring on the 1st floor & Berber carpet in the 2nd, storage shed in rear, IT'S MOVE IN READY! Showings begin on 05/03/2024.
Courtesy: Gualtieri Group Real Estate, LLC., 732-829-0364
View additional infoThis is a 3BR, 2.5 Bath Townhome in Twin Rivers Development. House is in need of repair. Sale is As-Is. Buyer is responsible for obtainin the CO. $525,000403 Main Street Manalapan, NJ 07726
Courtesy: BHHS Fox & Roach - Robbinsville, (609) 890-3300
View additional infoStep into this inviting two-story home, with two bedrooms, one bathroom, and a generously-sized detached garage, all set within a versatile mixed-use zoning area. Perfectly suited for contractors or those running home-based businesses, this property offers a seamless blend of residential comfort and entrepreneurial opportunity. As you enter, you'll be greeted by the warm embrace of a wood stove, creating a cozy atmosphere that's perfect for relaxation or productivity. The convenience of gas heating ensures year-round comfort, whether you're unwinding after a long day or tackling your next project. Outside, ample parking space awaits, providing plenty of room for vehicles, equipment, or even an RV. Need additional storage? The detached garage offers plenty of space to store tools, supplies, or inventory, keeping your living space clutter-free and organized. With meticulous upkeep evident throughout, this home is not just a place to live but a sanctuary where functionality meets charm. Whether you're seeking a peaceful retreat or a dynamic workspace, this property offers endless possibilities to make it your own.
Courtesy: Houwzer LLC-Haddonfield, (267) 765-2080
View additional infoUpgraded 3 bedroom, 2.5 bathroom home with finished basement. Great features of this home include large eat in kitchen, granite countertops in kitchen, quartz countertops in bathrooms, 42 inch maple cabinets, custom blinds, gas fireplace, upstairs laundry closet, basement home theater/projector, and built-in basement bar. Master bedroom includes high vaulted ceiling, large walk in closet and master bath with a soaking tub, dual sinks and stall shower. One-car garage with added storage space. Beautiful community with multiple parks/sidewalks. Great for shopping and commuting. Lovely place to raise a family! $220,0001 E Avon Drive Hightstown, NJ 08520
Courtesy: EXP Realty, LLC, (866) 201-6210
View additional infoCheck out this fabulous first-floor condo with two bedrooms and 1.5 baths in the American Way section of Twin Rivers! It has a spacious living room and an eat-in kitchen with a pantry. Enjoy the clubhouse, pool, and offered amenities. It is in a great location, close to all major highways and shopping.
Courtesy: Keller Williams Premier, (609) 459-5100
View additional infoMultiple Offers Received. Please submit Best & Final Offers by Tuesday, May 6th at 12 PM. Clean & Bright is this lovely 1 Bedroom, 1 Full Bathroom Studio Style Condo in the Desirable "American Way" Community of East Windsor Twp, NJ! Why rent when you can own? The unit was completely renovated about 5 years ago. Renovations included complete redo of the bathroom, kitchen, flooring, electric, plumbing, anythingÂyou can think of.ÂThe unit has Italian wood look porcelain tiles in the kitchen and the bathroom, and both boast designer backsplash. The kitchen has 42 inch cherry wooden cabinets with matching quartz countertop and dentil crown molding. A brand new appliance package in gleaming stainless steel finish has been installed â refrigerator, dishwasher, electric stove, and mounted microwave. Rounding the luxurious look is the new replaced LED Ârecessed lighting. The Full Bathroom features wooden cabinets, top of the line bathtub glass door, Italian porcelain tiles, recessed lighting, and designer grade faucets and showers. The main flooring was designed by an up and coming designer and has the flooring with large tiles and small granite tiles that are set in the most beautiful way to take advantage of the large tiles. This beautiful tile floor is complemented by a completely black granite border. The upgrades continue with 5 inch base molding, chair railing and crown molding everywhere. The picture frame wainscoting raises the bar on luxury living. With recessed lights and fan, the bedroom is an oasis of comfort. BONUS: One of the few units in the community that features stackable washer and dryer in unit. No need to schlep to the common areas or pay for washer and dryer in rain or snow. Community Amenities include: Club House, Swimming Pool, Tennis Courts, etc! CONDO FEES INCLUDE: heat, gas, water, sewer, trash and snow removal, etc - no extra utility bills other than electric!! Great Location! Close to Major Highways such as NJ Turnpike, I-95, Route 33, Fort-Dix McGuire Military Base, Public Transportation - <20 mins to Princeton Junction Train Station, Shopping, Restaurants, Parks, & East Windsor Township Schools. Don't delay!
Courtesy: Keller Williams Premier, (609) 459-5100
View additional infoHIGHEST & BEST CALLED FOR 5/11 6pm. Welcome home! Come visit this move in two bedroom, one and a half bathroom upper level condo in the American Way section of Twin Rivers. Large spacious rooms with much closet space. Kitchen has modern European cabinets. Two nice sized bedrooms and one has a half bathroom as well. Close proximity to NJ Turnpike with easy access to NYC or Philadelphia. Community offers four pools, basketball and tennis courts as well as stores and a library. Assn includes heat, gas, water, sewer as well as repair/replacement of major systems. Close to major shopping, stores, malls, restaurants and only minutes from downtown Princeton. Easy to show and we can accommodate a quick closing..
Courtesy: Century 21 Abrams & Associates, Inc., (609) 750-7300
View additional info
Courtesy: Century 21 Abrams & Associates, Inc., (609) 750-7300
View additional infoImpeccably maintained and thoughtfully updated, this charming 4-bedroom, 2-bathroom Ranch home is situated on a quiet end lot in the highly sought-after Kendall Park community of South Brunswick Township. Boasting a renovated kitchen, spacious living and dining areas, a cozy family room, this residence offers comfortable living spaces for the whole family. 4 beds and 2 updated full baths. Outside, enjoy the privacy of the fenced yard and the allure of the stunning inground pool, perfect for entertaining or relaxation. Additional highlights include a convenient 1-car garage and proximity to top-rated South Brunswick schools, restaurants, shopping, and more!
Courtesy: Weichert Realtors-Princeton Junction, (609) 799-3500
View additional infoWelcome to Four Season's Manalapan's desirable 55+ Adult community. This Burnham model captures the essence of this ranch style residence. Nestled within one of Monmouth County's most sought-after communities. Skip the long build time and move right in. Drive right up to the beautiful, gated community of Four Seasons Manalapan. Enjoy this single-family one owner ranch style home. 3 bedrooms and 2 full baths, with the 3rd bedroom featuring a queen size Murphy bed. This Burnham model has updated appliances, (dishwasher 2 years old, Tankless water heater 2 years old, with a center island with more cabinet space. Each bedroom has California closets design. Residents of this esteemed community have access to a wealth of amenities including indoor and outdoor pools, basketball courts, tennis courts, exercise room, and so much more providing endless opportunities for leisure and recreation. Additionally, the attached garage offers extra storage space, with a loft above. Experience peace of mind with the included generator ensuring uninterrupted comfort in any season. Step outside to the inviting patio, complete with a remote awning, perfect for enjoying the serene surroundings.
Courtesy: Keller Williams Premier, (609) 459-5100
View additional infoHow may I help you?Get property information, schedule a showing or find an agent |
|||||||||||||||||||||||||||||||||||||||||||||||||||||||||||||||||
Copyright © Metropolitan Regional Information Systems, Inc.


