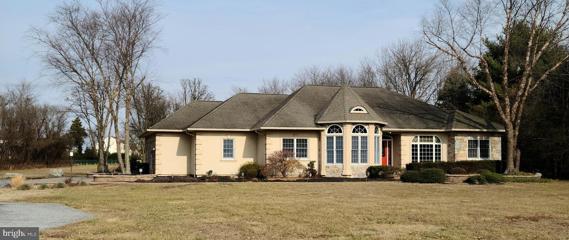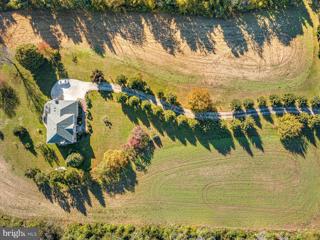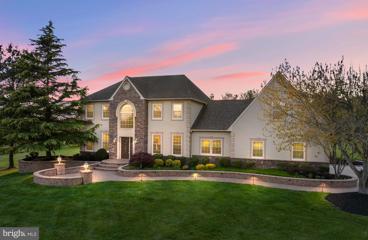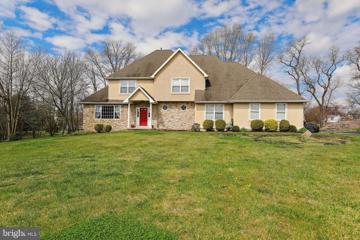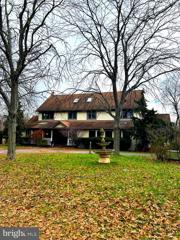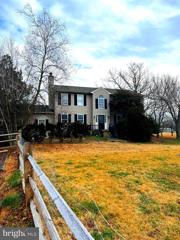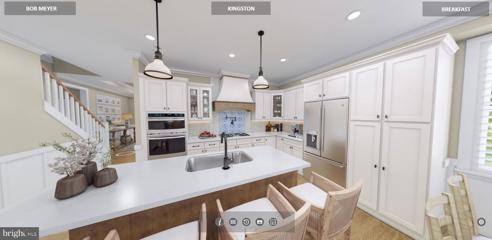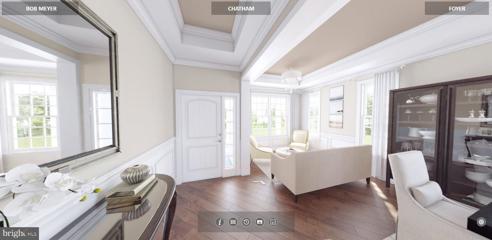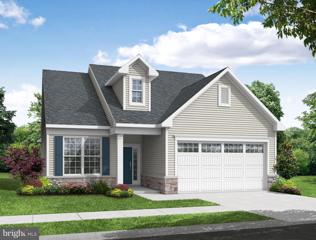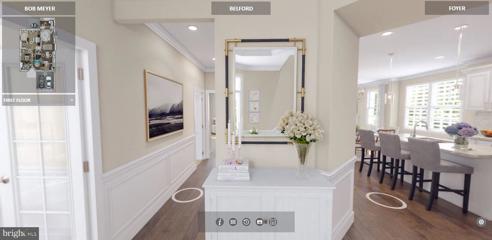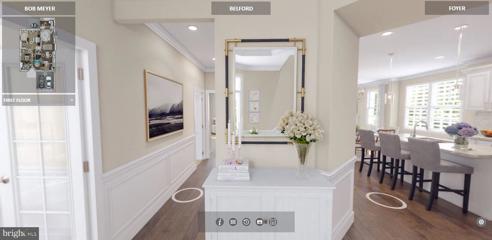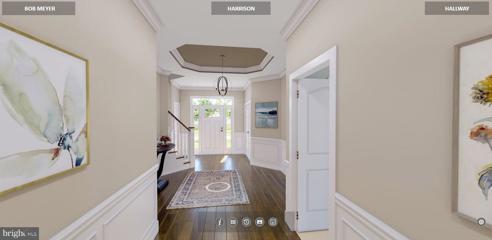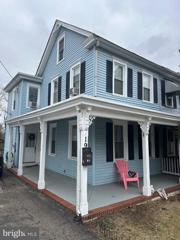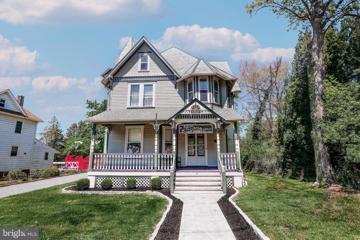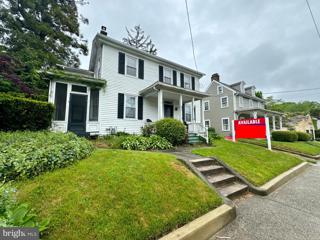 |  |
|
Harrison Township NJ Real Estate & Homes for Sale
The median home value in Harrison Township, NJ is $417,500.
This is
higher than
the county median home value of $241,000.
The national median home value is $308,980.
The average price of homes sold in Harrison Township, NJ is $417,500.
Approximately 85.5% of Harrison Township homes are owned,
compared to 10.5% rented, while
4% are vacant.
Harrison Township real estate listings include condos, townhomes, and single family homes for sale.
Commercial properties are also available.
If you like to see a property, contact Harrison Township real estate agent to arrange a tour
today! We were unable to find listings in Harrison Township, NJ
Showing Homes Nearby Harrison Township, NJ
Courtesy: Home and Heart Realty, (856) 418-1324
View additional infoAmazing property. 3500 sq. ft. 3 bedrooms (up to 6 bedrooms, if buyer chooses) 3.5 baths. Wall of windows overlooks the back yard from the kitchen and living room. So much potential with many rooms to choose from. Twin offices flank front entrance leading to living/family room with 2-sided fireplace and wall of windows to expansive backyard. Owner's suite with double-sided fireplace, walk-in closet and beautiful bath. 2nd bedroom and full bath are on the right end of the home while the garage was converted to an office but can now be used as 3 bedrooms, sitting room and one ADA bathroom. Up a couple of stairs from the converted garage area (3 bedrooms & family room to laundry hookup and another full bath adjacent to 6th bedroom. Dream kitchen overlooks backyard area as well with paver patio. Don't forget the hardwood floors throughout.
Courtesy: Your Home Sold Guaranteed, Nancy Kowalik Group, (856) 478-6562
View additional infoFantastic Opportunity to own 6.7 Acres in an excellent location in Mullica Hill, NJ. Zoned C6 Commercial. This property consists of three parcels. The first is 226 Tomlin Station which is 2.3 acres. The next is 228 Tomlin Station which is 2.23 acres with a 3,162 square foot 4 bedroom 2.5 bath. A brick-front colonial home on it. The last is 230 Tomlin Station which is 2.31 acres. Currently being used as farmland, the potential for this land is endless. Home could be used for professional offices where you could run your business from home. It is directly across the street from the Tomlin Station Commerce Center and just up the street from the Inspira Health Center Tomlin Station. The properties back to the woods for privacy. Currently Professional office space rents for $30/sqft. Donât miss your opportunity to own your own professional space. This is a fantastic location. It is just off Route 322 outside of Mullica Hill and only 7 minutes to the NJ Turnpike. It is 12 minutes to the Commodore Barry Bridge and 12 minutes to the Delaware Memorial Bridge. Itâs only 35 minutes to Center City Philadelphia.
Courtesy: RE/MAX Connection Realtors, (856) 415-1210
View additional infoSpectacular Home in Horseshoe Run Development !!! This Home Features 6 Bedrooms, 4 1/2 Bath, In-Law Suite, 2 Acre Lot, Finished Basement with Full Bath and Kitchenette, Tons of Storage Area, and a Back Yard Oasis !!! The Moment you pull up to this house you will see the pride of ownership, Tremendous Curb appeal, Professional Landscaping & Lighting. Enter the Home and Check out the Hardwood Floors that flows through the rooms. To the Left is your Formal Dining Rm that goes into your Living Room with a Cozy Fireplace. The Kitchen is Spacious with plenty of Custom Cabinets, Granite Counter Tops , Tiled Backsplash and Stainless Steel Appliances. You will love the Breakfast Area that has Awesome views of your Back yard. Next follow your way around and you will see 2 Bedrooms on the Main Level with Another Living Room and Fireplace, Office Area, 2nd Kitchen and Bathrooms. This makes the Perfect Main Level In Law Suite, Home Office or place for Guests. Head Upstairs and you will find 4 More Spacious Bedrooms with Ample Closets. The Master Bedroom has plenty of room along with the Master Bath that has a Stall Shower and Garden Tub. There is also a 2nd Laundry Area on this level too. This house just keeps on going, Next head down to the Finished Basement where you will find even More places to make a Game Room, Home Gym, Theater Room, Kids Zone and More. There is Another Full Bathroom and Kitchenette down here along with an enormous Storage Area. Now that we got this part out of the way, lets head to My Favorite part of this home , the Back Yard Oasis. These owners spared No expense out here, with the Custom Pavers that flow throughout, giving you plenty of room in your Outdoor Kitchen, Hot Tub spot , Relaxing Gazebo Area, and the Fenced in Heated Inground Pool. You will no longer need to go away in the Summers , instead you will be having your very own Staycations !!! All of this Plus Clearview Schools, Close to Shopping and Restaurants, and Located in a Heavily coveted Area⦠This House has it Allâ¦.. I can go on and on about this home but here is where you call for your personal tour of this Amazing Home !!! Open House: Saturday, 5/18 11:00-1:00PM
Courtesy: BHHS Fox & Roach-Mullica Hill South, (856) 343-6000
View additional infoA rare find in Greenwich Meadows a very stable development. This Radcliffe model is situated on a .68 acre lot in a cul de sac over looking farm area. This home offers extended family room and breakfast room with sliding doors leading to the 20 x 24 composite deck installed in 2019. You are greeted by a bright open foyer with wood floors that extend into the the study/ home office. There is a formal living room with crown molding and dining with crown molding and chair railing to the left of the foyer. The 9 foot ceilings provide an open and airy feel as you follow the wood floor into the breakfast room and kitchen . The kitchen offers 42"cabinets, corian counter tops, stainless appliances , crown molding and tile back splash. The open feel extends into the expanded family room with floor to ceiling stone gas fireplace and access eyeball lights. The family is wired for surround sound. Off the kitchen is the laundry room with cabinets and utility sink and the access to the 2 car side entry garage. The second floor offers 4 spacious bedrooms. The main bedroom has 2 closets and a sitting room which has been converted to a walk in closet with dedicated ceiling lights, outlets and window, this are could be converted back to a sitting room, private study, work out area or many other possibilities. The master bath offers raised his/her sinks, ceramic tile shower with waterproof hi hat light and soaking tub. The full basement offers 9 foot ceilings with sliding doors to back yard, a 75 gallon hot water heater and 2 zone ac/heat. The back yard has ample room to play with it's split rail fencing across the back. The new asphalt driveway was installed in 2023 and there is a pro basketball hoop for those pick up games. The 15 zone irrigation system will keep your lawn green and lush all summer. The solar panels keep those bills nice and low. See information under documents. Make sure to set up your appointment today and don't let this one get away!!!!!! Open House: Sunday, 5/19 1:00-3:00PM
Courtesy: Realty Mark Central, LLC, (609) 716-8400
View additional infoWelcome to your dream home in highly desirable Leigh Court located in Mullica Hill! This 10 year old home shows like a model home with a finished basement and a newer in-ground pool on a premium lot. This Preston Model offers over 3800 sqft of living space including the 900 sqft of finished living space in the basement. The pool table and custom built bar are perfect for entertaining guests in your finished basement. Upon entering the main level, you will find an open concept floor plan with hardwood floors throughout. In addition to the 9 foot ceilings throughout the home including the basement, step into the 2 Story Family Room with soaring 2 story ceilings offering lots of natural light. The Gourmet Kitchen with all GE SS appliances, granite counters and top of the line kitchen cabinets with soft close will be sure to please any chef. The white slate backsplash and under cabinet lighting along with the Alexa enabled smart switches add a nice touch. The open concept first floor offers recessed lighting and pendant lighting over your kitchen island along with a large corner pantry. In addition to the formal living and dining room, there is a bonus room which serve as an office or play room on the main level along with a half bath. The sliders off the kitchen give access to your spacious stamped concrete patio and heated in-ground pool. The pool is heated with a 200,000 BTU gas heater and also offers LED lighting with additional solar lighting around the perimeter. The 32x16 pool is shallow at the entrance end with custom built full width steps and tapering to 8 feet deep on the other end. There is also a programmable digital 5-zone sprinkler system with rain sensor throughout entire yard. Upstairs you have a large master suite with a separate sitting and office area. Your Master Bath features a double sink, upgraded tile flooring, Jacuzzi Tub, and a separate shower with glass doors. There are 3 other spacious bedrooms, a full hall bath and a laundry room that complete the upper floor. Back down stairs you can head down to your perfect entertainment area in the finished basement where you can gather with friends to play pool and enjoy cocktails at your custom built wet bar. The open concept basement also has rough-in plumbing already to allow you to finish a full bath if desired. The pool table and bar will stay and are included in the sale. The owners have meticulously cared for this home and pride of ownership shows throughout! Leigh Court offers easy access to Rts. 55, 295, the turnpike, Commodore Barry Bridge, Philly, DE as well as the Jersey shore! Make your appointment today to see this incredible home before it's gone! Open House: Saturday, 5/18 11:00-1:00PM
Courtesy: Keller Williams Hometown, (856) 241-4343
View additional infoGet ready for entertaining in this spectacular home that boasts an open layout, huge rooms and an amazing private lot! Why sit is traffic heading to the shore when your backyard is your own private oasis? Enjoy relaxing with family and friends by the sparkling in-ground pool. This wonderful home sits on a 4.54-acre wooded lot on a quiet country road. Even the most discerning chef will appreciate the gourmet kitchen with 42" top of the line maple cabinets, stainless steel appliances, granite counters and more! Keep the cook company at the two-tier island. The is a clever window seat with storage in the kitchen. A vaulted ceiling, skylights and large windows bathe the kitchen in natural sunlight. The family room is open to the kitchen. On chilly nights, pour a glass of wine and curl up by the cozy fireplace. This is the good life! Double French doors lead to the deck, Part of the composite deck is covered and has recessed lighting and fans to keep you cool on hot summer days. The living room and formal dining room are open to each other. This layout is perfect for holiday celebrations with friends and family. The first-floor office is tucked away in the quietest part of the home and is graced with a two-sided fireplace, gorgeous built-in bookcases and wood floors. Check out the first-floor bedroom. This spacious room has a built-in Murphy bed. This feature makes the room multi-functional. Maybe you need a playroom for the kiddosâ¦perhaps a second officeâ¦a guest roomâ¦etc. The open staircase leads to a wide hallway with a second story overlook to the foyer and a sunny media room. The primary retreat has two walk-in closets and a private ensuite bath. The additional bedrooms are spacious with generous closet space. This wonderful home really has it all! Additional features include a tranquil Koi Pond, an oversized two car garage. Seriously⦠the garage is HUGE! (30â x 31â)! Lovingly maintained and updated, this custom home is truly special. You are just moments away from downtown historic Mullica Hill where you can spend time exploring the restaurants and shops! This area has so much to offer! The park system offers so many great activities. There are several local wineries and breweriesâ¦farm stands and so much more! Browse the shops and antique stores. With the hustle and bustle of our lives, itâs nice to know that this secluded paradise is still an easy commute to Philadelphia, Cherry Hill, Delaware and more. Oh yeahâ¦did I mention that school system is excellent?! $650,000112 Jules Drive Swedesboro, NJ 08085
Courtesy: EXP Realty, LLC, (866) 201-6210
View additional info2 HOURS NOTICE REQUIRED BEFORE SHOWINGS. Contact listing agent to schedule a showing. PRIDE OF OWNERSHIP AND LUXURY LIVING IN THIS MAGNIFICENT HOME WITH OVER 4,500 feet of finished square footage SITUATED ON OVER 1.23 ACRES. This HUGE CUSTOM MODEL, less than 25 years old is located in the sought after NATURE'S WALK subdivision. This beautiful home is loaded with fantastic amenities, to include a LARGE EAT IN KITCHEN with granite, stainless appliances and wood flooring. DEN, BONUS ROOM, LIVING ROOM, DINING ROOM, FINISHED WALK OUT BASEMENT, FRENCH DOORS, UPGRADED MOLDINGS, BEAUTIFUL VIEWS, DECK, SHED, MULTI ZONE HEATING AND CENTRAL A/C and much much more. Over 12 LUXURIOUS rooms will afford new owners plenty of comfortable living space, WITH LOADS OF STORAGE, and MODEST TAXES. Close to NJturnpike, I295, and Commodore Barry Bridge. Just outside charming Swedesboro with restaurants and shopping. Five minutes to Kings Way Regional Schools. EASY TO SHOW! Text listing agent for a showing by appointment. Only 2 hrs notice required we will get you through this gorgeous home.
Courtesy: Keller Williams Realty - Washington Township, (856) 582-1200
View additional infoWelcome to 228 Garwin Road, nestled in desirable Woolwich Township. This expanded ranch, situated on an acre of land, offers the epitome of one-floor living. The charming screened-in porch invites you in and provides the perfect spot to enjoy your morning coffee. Step inside to discover the bright living room adorned with new flooring and open to the country-style, eat-in kitchen that offers an island, electric cooking, and tiled floors. Retreat to the spacious primary bedroom, the perfect spot for relaxing after a long day. Two additional bedrooms and a full bathroom ensure ample space for family or guests. The true highlight of this home is the spectacular family room and dining space, featuring a gas fireplaceâperfect for hosting memorable gatherings. Climb the stairs to the loft area, a versatile space limited only by your imagination. Staged as a bedroom, it offers endless possibilities as an office, playroom, or creative studio. This home also has a powder room with a sliding barn door and a dedicated laundry room. Unwind on the expansive deck - ideal for enjoying those warm summer evenings. The backyard of this home also boasts two sheds, one equipped with a garage door, to satisfy all of your storage needs. Practical updates include a newer well (2018) and a brand-new septic system (2023), ensuring peace of mind for years to come. Conveniently located close to local amenities yet nestled in a serene location, this home offers the perfect balance of convenience and tranquility. A (one) year home warranty is also included! Don't miss the opportunity to make this your ownâschedule your private tour of this exceptional property TODAY!!
Courtesy: Compass New Jersey, LLC - Ocean City, (609) 322-7390
View additional info
Courtesy: Compass New Jersey, LLC - Ocean City, (609) 322-7390
View additional info$501,900Harbelle Way Mullica Hill, NJ 08062
Courtesy: Century 21 Alliance-Medford, (609) 654-8797
View additional infoSee floorplan, virtual tour and luxury features in attached documents. Lot premiums apply. The Kingston home offers sophisticated traditional styling combined with open concept living. This home begins at 1872 sq ft on the first level with a formal foyer staircase leading to a large storage room. There is a first floor study, 2 bedrooms, 2 baths, dining room, kitchen with breakfast bar, breakfast room, gathering room and laundry room. The many structural options available both downstairs and upstairs allow expansion to over 2800 sq ft. by adding sunroom, 4 ft extension to gathering room, expanding the sizeable owner's walk in closet and bath, bay windows in dining and guest bedroom, as well as loft, bath, bedroom upstairs. Create a covered front porch for a unique look or a covered rear patio. This flexible floor plan allows for a corner fireplace with a soaring cathedral ceiling or a cozy rear fireplace with 9 ft or tray ceilings. Create the home your way. with these and the many decorative options available to you through the builder. Relax in style as t he HOA mows, fertilizes and irrigates the lawn, removes the snow. The future clubhouse will have outdoor pool, pickle ball, bocce, indoor gym, gaming and dining rooms. Walk to downtown Mullica Hill to shop or dine downtown or make a gourmet meal with groceries from the Amish market within walking distance to Orchard View. Convenient to major roadways including NJ Turnpike. Rt 295, Rt 322, Rt 55 these homes and location offer a winning combination for those who want a leisurely and luxurious lifestyle. $454,900Harbelle Way Mullica Hill, NJ 08062
Courtesy: Century 21 Alliance-Medford, (609) 654-8797
View additional infoSee floorplan, luxury features and virtual tour attached in documents. lot premiums apply. The Chatham is the largest home in our Braeburn Collection and begins at 1714 sq ft and includes a study, formal dining room, kitchen with long breakfast bar open to the gathering room,, 2 bedrooms, 2 baths, laundry room on the first floor with options for a flex room changing the study and dining room to one expansive area. The many structural options both downstairs such as sunroom, additional windows, box, and bay windows, cathedral and tray ceilings, 2 ft or 4 ft expansion to the gathering room, and owner's bedroom as well as upstairs expansion to add loft, bath, bedroom and storage can increase the sq ft to 2675 sq ft. Enjoy your new relaxed lifestyle! Orchard View is in walking distance to charming downtown Mullica Hill with boutiques, dining and food shopping. Smart features available in our homes allow you to travel and control lights, security, doors etc. from your phone. Lawn care including mowing, fertilization and irrigation and snow removal are done for you. The future clubhouse will have outdoor pool, pickle ball, bocce, indoor gym, dining , and gaming rooms. Relax and reward yourself at Orchard View iat Mullica Hill, convenient to all major roadways including NJ Turnpike, Rt 295, Rt 322, Rt 55. $416,900Harbelle Way Mullica Hill, NJ 08062
Courtesy: Century 21 Alliance-Medford, (609) 654-8797
View additional infoSee floorplan, virtual tour and luxury features attached. Lot premiums apply. Welcome home to Bob Meyer's newest Active Adult Community: Orchard View at Mullica Hill The Andover design starts at 1450sq ft as a one level home including: 2bedrooms, 2 baths, y, foyer, gathering room, kitchen, dining area, laundry room, 2 car garage and storage above the garage, however the home can expand to approximately 2200 sq ft adding sunroom, 2ft or 4 ft extension to gathering room, owner's suite and owner's closet, and adding 2nd floor options such as attic storage room, loft, bath and 3rd bedroom allow the buyer to choose. how to build their new home. Relax and enjoy your new lifestyle! We mow the lawn. fertilize and irrigate the lawn and remove the snow. The future clubhouse will include an outdoor pool, pickle ball, bocce court,. indoor gym, gaming room, and dining rooms. Orchard View has excellent walkability to pretty downtown Mullica Hill and convenient to all major roadways including NJ Turnpike, Rt 295, Rt 322. Enjoy your new home, leisurely lifestyle with walkability to charming downtown Mullica Hill.he Andover home offers 2 bedrooms, 2 baths $434,900Harbelle Way Mullica Hill, NJ 08062
Courtesy: Century 21 Alliance-Medford, (609) 654-8797
View additional infoSee floorplan, virtual tour and luxury features attached. Lot premiums apply. Welcome home to Bob Meyer's newest Active Adult Community: Orchard View at Mullica Hill The Belford design starts at 1571 sq ft as a one level home including: 2bedrooms, 2 baths, study, foyer, gathering room, kitchen, dining area, laundry room, 2 car garage and storage above the garage, however the home can expand to approximately 2300 sq ft adding sunroom, 2ft or 4 ft extension to gathering room, owner's suite and owner's closet, and adding 2nd floor options such as attic storage room, loft, bath and 3rd bedroom allow the buyer to choose. how to build their new home. Relax and enjoy your new lifestyle! We mow the lawn. fertilize and irrigate the lawn and remove the snow. The future clubhouse will include an outdoor pool, pickle ball, bocce court,. indoor gym, gaming room, and dining rooms. Orchard View has excellent walkability to pretty downtown Mullica Hill and convenient to all major roadways including NJ Turnpike, Rt 295, Rt 322. Enjoy your new home, leisurely lifestyle with walkability to charming downtown Mullica Hill. $434,900Harbelle Way Mullica Hill, NJ 08062
Courtesy: Century 21 Alliance-Medford, (609) 654-8797
View additional infoSee floorplan, virtual tour and luxury features attached. Lot premiums apply. Welcome home to Bob Meyer's newest Active Adult Community: Orchard View at Mullica Hill The Belford design starts at 1571 sq ft as a one level home including: 2bedrooms, 2 baths, study, foyer, gathering room, kitchen, dining area, laundry room, 2 car garage and storage above the garage, however the home can expand to approximately 2300 sq ft adding sunroom, 2ft or 4 ft extension to gathering room, owner's suite and owner's closet, and adding 2nd floor options such as attic storage room, loft, bath and 3rd bedroom allow the buyer to choose. how to build their new home. Relax and enjoy your new lifestyle! We mow the lawn. fertilize and irrigate the lawn and remove the snow. The future clubhouse will include an outdoor pool, pickle ball, bocce court,. indoor gym, gaming room, and dining rooms. Orchard View has excellent walkability to pretty downtown Mullica Hill and convenient to all major roadways including NJ Turnpike, Rt 295, Rt 322. Enjoy your new home, leisurely lifestyle with walkability to charming downtown Mullica Hill. $518,900Harbelle Way Mullica Hill, NJ 08062
Courtesy: Century 21 Alliance-Medford, (609) 654-8797
View additional infoSee floorplan, virtual tour and luxury features attached in documents. Lot premiums apply. Welcome home to Orchard View at Mullica Hill where luxury and leisure meet. The Harrison is the largest of our homes starting as a one level home with a foyer staircase to a spacious storage room this elegantly styled house has a grand entry foyer with optional octagonal tray ceiling, a double entry first floor study, 2 bedrooms, 2 baths with option for powder room, as well as an dining room, kitchen with breakfast bar, breakfast room, gathering room and large laundry room with 2 closets. The Owners Suite features his and hers walk in closets as well as separate linen closet. Starting at 2077 sq ft this home can expand downstairs by adding sunroom, 4 ft extension, as well as bay windows. Covered rear patio is also an option. Upstairs Buyers have the option to add one or 2 bedrooms, loft and bath The home can grow to over 3,300 sq ft. . There is amazing storage capability in this home. Relax in style and enjoy the many smart features available in our homes, allowing you to travel and still maintain temperature control, lights , locks and security systems. HOA incudes lawn mowing, irrigation, fertilization and snow removal. Future clubhouse has outdoor pool, pickle ball, bocce, indoor gym, dining and game room. Downtown Mullica Hill is within walking distance from Orchard View. The Harrison allows you to enjoy a relaxing lifestyle without sacrificing luxury, space and storage.
Courtesy: BHHS Fox & Roach-Mullica Hill South, (856) 343-6000
View additional infoThis stately colonial is ready for you to move in. This home offers a floor plan for entertaining inside or out!!! New roof installed first week of March 2024, CO repairs completed , Septic and well certs. The curved staircase enhances the 2 story foyer. Freshly painted interior and new carpets . To the right of the entry is a formal living room or a great home office. There is a great sunken room off the kitchen with fireplace and built ins. The kitchen boasts 2 pantry closets and ample cabinets and counter space with island. 23 x19 Great room with fireplace and doors leading to deck provide generous space for parties. Partially finished basement with high ceilings and wood stove with stone hearth. Take advantage of the Sauna and area for fitness in the basement. Second floor offers 3 generous bedrooms , 2 full baths and laundry area. Master bath was installed the fall of 2023 and walk in closet with organizers. Corner lot offers parking in rear with back entry attached garage. Serene back yard with pergola and fish pond. Enclosed gazebo on deck. Shed in back left rear corner of yard has electric. Garage offers a separate gas heater for those that want to use as work shop. Country setting but only minutes away !!! Commodore Barry Bridge 7.3 miles ( 11 min) Exit 2 of New Jersey Turnpike 2.1 miles ( 5 minutes) Philadelphia Airport 16.5 miles (23min) Rt 295 3.6 miles Route 55 8.7 miles ( 16minutes) Ocean City New Jersey 63 Miles
Courtesy: BHHS Fox & Roach-Mullica Hill South, (856) 343-6000
View additional infoNestled on a secluded cul de sac this home offers 3200 + square feet including finished walk out basement for possible in law suite. Crafted with uncompromising attention to detail and with top materials, this 4 bdrm 3 full and 1 half bath home offers great spaces for entertaining. The full finished walk out basement is not only great for gatherings but also a possible in law suite with a full bath, wet bar and seating area. A great location for the kids to hang out. Step outdoors to discover an oasis for relaxation and entertaining on the large 3 tier trex and vinyl deck with stairs leading to the lower paver patio and sliding doors into the basement. The first floor offers a formal living room, dining room and spacious and open kitchen and family room with vaulted ceilings . The family room and kitchen have been freshly painted. The sliding doors off the kitchen and family provide a floor plan with great flow to deck. The covered front porch provides a welcoming entrance and has new railings and posts in 2020. You can relax in knowing that the roof was replaced in 2019 with a 50 year shingle and new attic fan installed. The Carrier HVAC heat and central air was installed April of 2024 . Tankless gas hot water in 2015, well pump was replaced in 2016 and new water softner system in 2018. The heart of the home , the kitchen, offers granite counter tops, an island, pantry closet and counter with stools over looking the sunken family room. Access to the garage is through the laundry room and there is a half bath off the 2 story foyer. The bedrooms are bright with natural light and all offer new ceiling fans. The main bedroom is spacious and has a bath with soaking tub, shower and double sink ample closet space. The full bath in the hall has been recently updated. There is an oversized driveway leading to the 2 car side entry garage. The 1+ acre lot offers a shed with 60 amp electric service and additional outlets in rear year. Located in the desirable Kingsway School district .LOCATION,LOCATION,LOCATION not only the cul de sac but only 7.3 miles to Commodore Barry Bridge, 2 miles to exit 2 of NJ turnpike and 23 minutes to Phila Airport. Open House: Saturday, 5/18 1:00-3:00PM
Courtesy: BHHS Fox & Roach-Mullica Hill South, (856) 343-6000
View additional infoWelcome to this serene home nestled in a desirable cul-de-sac within a peaceful neighborhood. This well maintained home features a gorgeous backdrop of nature backing to woods and a stream with an in-ground pool! As you step inside, the inviting foyer welcomes you with hardwood floors that extend into the family room, kitchen, and dining room, creating a cohesive and low-maintenance environment. The family room boasts plenty of natural light and a cozy fireplace, providing a relaxing space for everyday living. The spacious kitchen is equipped with stainless appliances, a large island, and a breakfast room with sliding glass doors leading to the deck, ideal for enjoying morning coffee or hosting outdoor meals. The first floor includes a good size home office and a large laundry room. Upstairs, you'll find four comfortable bedrooms, including the primary suite with an updated ensuite bathroom featuring a stall shower, standalone tub, and double sink vanity, offering convenience and luxury. The partially finished basement adds versatility to the home, providing additional space for a variety of uses. Outside, the large backyard features a deck, and paver patio, perfect for outdoor relaxation and gatherings. The in-ground pool and hot tub offer a refreshing retreat during warmer months, while the serene woodland backdrop adds to the peaceful ambiance of the property. The community is within walking distance to the quaint historic downtown that offers shopping, dining and plenty of events! Youâll enjoy quick access to the NJ Turnpike and Route 295. Serviced by Clearview Regional School. Come and experience Mullica Hill living in this beautifully property! Open House: Saturday, 5/18 12:00-5:00PM
Courtesy: Century 21 Alliance-Medford, (609) 654-8797
View additional infoThe popular Harrison Model Home at the much sought after active adult community Orchard View at Mullica Hill by Bob Meyer Communities is now available for you! Move right in and realize your dream of relaxed lifestyle along with luxury living. This magnificent model home boasts a multitude of custom options such as crown trim, custom molding, and custom paint and built ins throughout the home. This home is nestled on an oversize corner property with embellished landscaping and hardscaping. The rear property displays an enlarged curved paver patio with stone wall overlooking the community pond and fountain. A wide driveway with pavers guides you to a curved paver walkway to the impressive front entrance. Enter the foyer to unexpected glamour of the octagonal tray ceiling with ambiance lighting, custom lighting fixtures and wide plank LVP flooring that flows throughout the first floor. Double French Doors lead to a private study with built in book cases. A convenient powder room for your guests sits off the foyer area. There are 2 bedrooms on the main level including the Primary Owner's Suite with reverse tray ceiling, his and hers walk in closets, and linen closet leading to the Owner's bath featuring granite countertops, his/hers sinks, lavish frameless shower with marble seat, tile backsplash. The guest bedroom sits apart from the primary bedroom. This bedroom showcases a large bay window and offers a connecting bath with tile backsplash in the tub/shower area and granite countertops and upgraded lighting, flooring and cabinetry. The elegant foyer leads to an open concept dining room, gathering room, kitchen and breakfast room with a 4ft expansion to the original design. The dining room has tray ceiling with ambiance lighting, bay window, half wall with columns separating it from the enlarged gathering room which features a soaring vaulted ceiling, side wall gas fireplace, triple window at the rear of the home overlooking the pond. The Gourmet Kitchen has 42" high painted maple cabinetry, tile backsplash, quartz countertop, and quartz counter breakfast bar/island with farmhouse sink. Delight in preparing gourmet meals for your family and friends with wall oven/microwave, 5 burner gas cooktop, vented wood hood and furniture grade pantry closet. A sunny breakfast room off the kitchen has 8 ft high glass siding door that leads to the custom patio at the rear. The breakfast room also opens to a sunroom with walls of windows and cathedral ceiling. A hardwood staircase leads to the 2nd level of this amazing home where you will find a spacious and private loft for your family, friends or grandchildren to spend quality time. Off the loft sits an expansive third bedroom which fits two king size beds and boasts an alcove with a built-in bench seat perfect for reading and relaxing. This room has a walk-in closet and connecting bath. There is so much to love about living in this truly exceptional home at Orchard View. Enjoy walkability to the downtown, freedom from exterior chores such as watering, mowing, fertilizing and snow removal. Future Community Clubhouse will offer, pickle ball, bocce, swimming pool, gaming room, gym, dining room, kitchen, and craft room for your enjoyment. Make this one-of-a-kind model home, your own wonderful home and begin your life of luxury now.
Courtesy: Century 21 Rauh & Johns, (856) 582-0366
View additional infoShortsale. Sold as is. Gorgeous Victorian twin just a few steps to downtown Swedesboro! Features include charm and antiquity with a contemporary flair. Beautiful original hardwood flooring, spacious and inviting great room, formal dining room, third floor loft/bedroom, main floor laundry and an awesome wrap around porch. Attractive / upgraded kitchen offers expresso cabinetry, granite tops, snack bar, stainless appliances and LVL tile flooring. Home has been freshly painted with a warm tasteful Repose Grey and the fixtures, hardware, and trim compliment the newer remodel. Exterior features include an extended private driveway (off street parking), large storage shed / garage, and replacement windows. Bonus storage shed / garage features electricity. Roof was replaced approximately 2017. Swedesboro-Woolwich School District. Steps from downtown Swedesboro. Restaurants, cafes, salons, boutiques, post office, etc. Close to public transportation and major roads and bridges such as NJ Turnpike, Routes 322 & 295, Delaware and Commodore Barry Bridges. Great place to call home! Best buy in town! Property being sold as is. Buyer responsible for any and all certifications that may be required. $449,900540 Park Avenue Swedesboro, NJ 08085
Courtesy: EXP Realty, LLC, (866) 201-6210
View additional infoSTUNNING LAKE VIEWS!! Extraordinary property nestled Swedesboro. This home is situated on a large piece of ground, with manicured lawn, terrific curb appeal, and is beautifully landscaped with lots of privacy. Once inside, you'll find a home that is fresh, bright, and meticulously maintained with more space than you could imagine, where you can see the lake from so many rooms. As you enter the home, notice the beautiful Dark Wood floors throughout most of the home. The expansive formal living room offers windows that overlooks the front of the house, new led recessed lights and a coat closet. As you continue your tour, notice the open layout plan that boasts natural light creating a warm living space, the large Family room offers vaulted ceiling a beautiful fireplace. The formal dining room, features French doors that opens up to the deck overlooking the lake. Delight in serving those meals from your beautifully designed eat in kitchen with tons of cabinet space, a large center island with sating, quartz countertops, custom backsplash, flush mount sink, stainless steel appliances, wood flooring, and large pantry. This home offers three generous size bedrooms, two bedrooms offer fully remodeled private bathrooms and walk in closets. There is an additional full bathroom in the hallway and a laundry room. There is an unfinished basement area that can provides storage. The outdoor space offers a covered patio area overlooking the lake and the backyard. This home offers new HVAC, new hot water heater, new plumbing, new electric, new kitchen, new bathrooms, new drywall & trim, fresh paint throughout and so much more. There is so much to love about this home, make your appointment to see it today.
Courtesy: BHHS Fox & Roach-Mullica Hill South, (856) 343-6000
View additional infoWelcome to this charming Victorian home built in 1897, located near downtown historic Mullica Hill!! This three-story gem showcases the timeless elegance of the Victorian era, boasting exquisite architecture and captivating features. As you approach the home, you'll be greeted by a charming front porch adorned with gingerbread trim, inviting you to relax and enjoy the beauty of the neighborhood. The stained glass window adds a touch of elegance and character to the facade, setting the tone for what awaits inside. Step through the front door and be captivated by the incredible architecture that defines this home. High ceilings create a sense of grandeur, while the tall baseboards and wood pocket doors add a touch of history! The archways and detailed moldings showcase the craftsmanship of a bygone era, adding to the home's unique charm. The hardwood floors throughout the home add warmth and character, beautifully complementing the Victorian aesthetic. The property is currently zoned for commercial or residential use (mixed use), offering endless possibilities for entrepreneurs seeking a prime location. Despite its commercial potential, this home also offers a comfortable living space. There are three spacious bedrooms, 1.5 bath, a full kitchen, laundry room. dining room, living room, and family room. The full basement offers additional storage space and potential for expansion. One of the highlights of this property is the private paved parking lot with five spaces, a rare find in this historic downtown area. This feature provides convenience and ease for residents and visitors alike. Downtown Mullica Hill offers a vibrant lifestyle, with a variety of dining and shopping options! The main street activities add to the lively atmosphere, making it a sought-after destination. This property offers easy access to major transportation routes, including the New Jersey Turnpike, Route 322, Route 55, and Route 295. It's a short drive to Philadelphia and Delaware, making it an ideal location for commuters and those seeking to explore the surrounding areas. Come and experience the charm and elegance of this Victorian home in downtown historic Mullica Hill. It's a unique opportunity to own a piece of history! **Photos show current use and previous listing photos**
Courtesy: Hedenberg Real Estate Company LLC, 8563975744
View additional infoPrime 2-unit building located on thriving Main Street in Mullica Hill, NJ. Situated in the MSD ("Main St. District") Zoning District; the possibilities are endless for this unique investment property. Currently built-out as a duplex; the first floor of this property could easily be converted to make the building mixed-use, or converted entirely to be used for retail, office, etc. A prospective buyer could also keep it as a duplex. Join one of South Jersey's most premier communities; inquire today for more information.
Courtesy: HOF Realty, (856) 804-1805
View additional infoStunning New Construction presented by ARCR Home Builders. Located in the heart of Mullica Hill. Will not last ! How may I help you?Get property information, schedule a showing or find an agent |
|||||||||||||||||||||||||||||||||||||||||||||||||||||||||||||||||
Copyright © Metropolitan Regional Information Systems, Inc.


