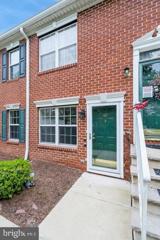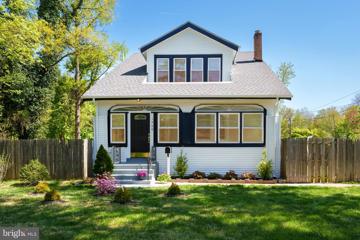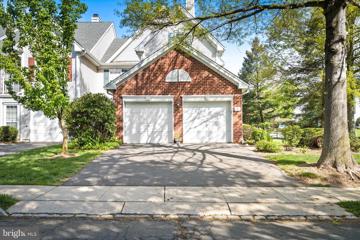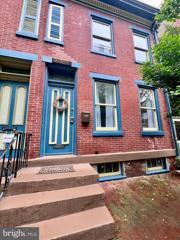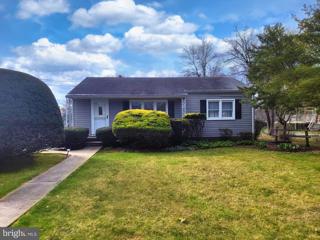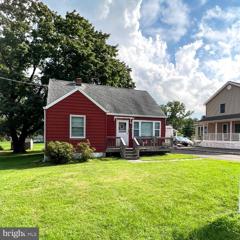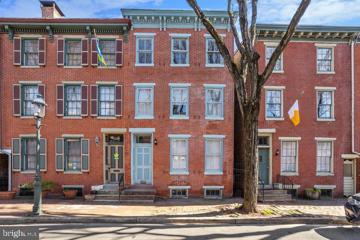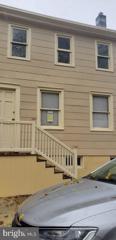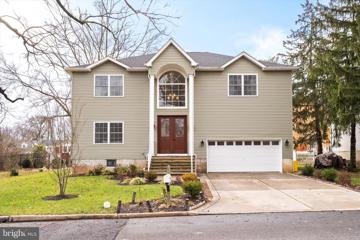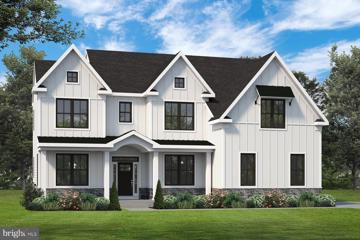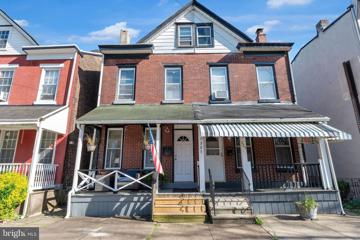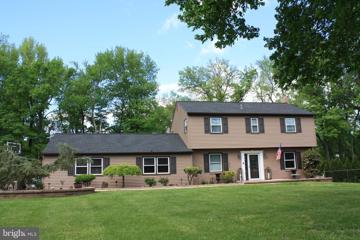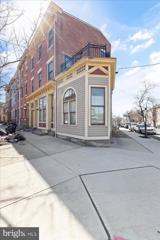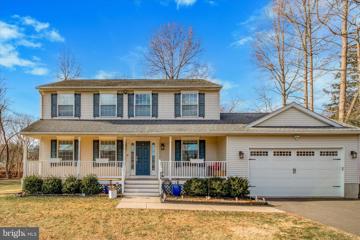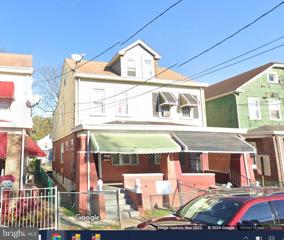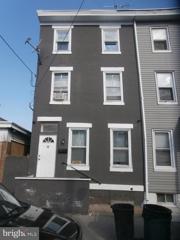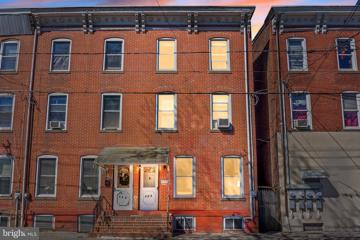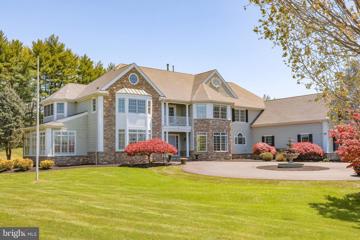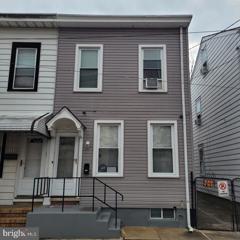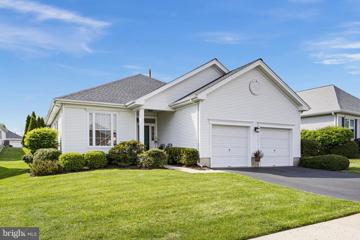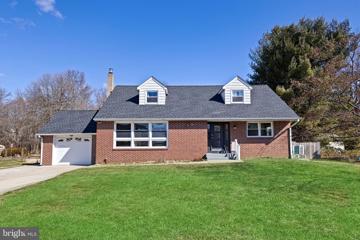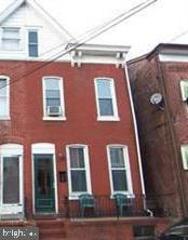 |  |
|
Ewing Twp NJ Real Estate & Homes for SaleWe were unable to find listings in Ewing Twp, NJ
Showing Homes Nearby Ewing Twp, NJ
Courtesy: Smires & Associates, (609) 259-1414
View additional infoSpacious and upgraded - this well built and beautifully maintained classical center hall colonial offers timeless living. With it's traditional facade, beautiful portico, grand entry hall and hardwood floors, you are welcomed to feel at home. The gracious layout with soaring ceilings features the perfect blend of form and function. The main living area features a formal LR with inviting and cozy wood burning hearth flanked with generous windows offering plenty of natural light. French doors add an element of elegance to the Dining Room for intimate gatherings and entertaining. The modern kitchen is a gourmet's delight featuring a custom butcher block top center island, designer granite counters, wood floors, and copper farm sink. First floor offers modern comfort, transitional spaces and is complete with a full bath. The lower basement level adds an entire 19x19 great room, laundry room and half bath. The second floor features an expansive Main Bedroom with sitting area, walk in closet and an additional conventional closet. The 2nd and 3rd BRs are also generously sized with hardwood floors. Newly remodeled full bathroom in traditional classic style keeping with the home's character and charm. The 3rd level adds a versatile space of 2 bonus rooms (12x12 and 11x14) for the possibility of two additional generously sized bedrooms as the current owner has done. Outdoors enjoy the lush yard and tranquil pond on this oversized park like lot. The large 36 x 30 - 3 car garage with oversized bay openings and 12 ' ceiling offers many possibilities, while the 12' ceiling offers the option of installation of four post lifts if desired. Prime and convenient location in desirable Lawrence Township school district and established stable neighborhood is close to shopping and major routes. Excellent set up for working from home and home occupations! Schedule your private tour today and experience the unique one-of-a-kind beauty of this home firsthand! ***GPS and Post Office Address is 2217 Brunswick Avenue*** $195,993107 Moore Court Pennington, NJ 08534
Courtesy: Pinnacle Realtors & Associates-Princeton, (609) 924-6550
View additional infoNicely updated 2 bedroom condo located on the first floor. Newly updated bathroom, water heater newly replaced. Freshly painted throughout, with Luxury vinyl plank flooring also through out , New kitchen cabinets and Quartz tops. This one is ready to go!!!
Courtesy: Callaway Henderson Sotheby's Int'l-Princeton, (609) 921-1050
View additional infoOn a sprawling fenced corner lot, just moments away from downtown Princeton and quaint Lawrenceville shops and cafes, this meticulously renovated home is waiting to impress its fortunate new owners. Step into this masterfully reimagined home and find every inch, from the roof down to the flooring, has been thoughtfully crafted anew. Yet, despite its fresh facelift, it still retains timeless charm and character, with an enclosed year-round sunroom adding curb appeal to the front and a covered back porch providing a welcome spot to enjoy the morning sun. A new mudroom opens to the laundry room near the kitchen, keeping clutter out of sight. The bright and airy kitchen boasts generous storage plus two additional pantry cabinets, ample workspaces with quartz countertops, neutral porcelain tile floors and sleek finishes with stainless steel appliances. The kitchenâs sensible layout, modern touches and large windows with greenery all around makes preparing meals a joy. The floor plan offers the ultimate canvas for tailored living and dining experiences. Two spacious side-by-side rooms, one with a gas fireplace, provide the perfect backdrop for both intimate gatherings and larger celebrations alike. Brand new windows give an abundant amount of natural light to the dining, sitting and sunrooms. A conveniently located powder room completes the main floor. There are wood laminate plank floors throughout most of the first and second levels and neutral tile floors in the kitchen, laundry room and bathrooms. The nearly thousand square foot basement has its separate entrance and has been finished with waterproof laminate vinyl flooring offering ample room for both work and play. A full bath adds to the convenience of this finished lower level. On the second floor, a thoughtful addition has created a private sanctuary within the main bedroom suite, adding a new full bathroom and walk-in closet. The other two bedrooms (one with a walk-in-closet, as well) share a new hall bath, replete with modern amenities. With its prime location, impeccable craftsmanship, and thoughtful design, this home should not be missed. New roof, new windows all through, new HVAC, new electrical and plumbing, large backyardwith playground and professional landscaping with newly paved patio/barbecue area and spacious two-car garage with new roof, covered back porch (behind the garage) and ample parking adds to your carefree living. All permits have been closed. The kitchen exhaust vents outside. New garage door keypad installed. Some images were virtually staged. Please enter the home through the backyard where the driveway is. The driveway is located off of Oaklyn Terrace (first driveway on the left when you drive into Oaklyn Terrace from Lawrence/Lawrenceville Road). Thank You! $589,0002 Hilton Court Pennington, NJ 08534Open House: Saturday, 5/11 12:00-3:00PM
Courtesy: Keller Williams Premier, (609) 459-5100
View additional infoThis desirable END UNIT in Brandon Farms boasts an east-facing orientation, allowing for bright mornings and cooler afternoons. As you step into the dramatic two-story foyer, you're greeted by 18-foot ceilings and an abundance of windows that bathe the living room in natural light. Throughout the first floor, you'll find beautiful hardwood floors that enhance the elegance of the space. The granite kitchen counters and backsplash, complemented by new stainless steel appliances, create a modern and functional culinary environment. The kitchen's ceramic tile floor extends the sense of refinement, and the center island offers both style and convenience. A slider leads from the kitchen to a charming space for outdoor enthusiasts. The spacious family room, illuminated by recessed lights, opens onto a private fenced 15' x 26' brick paver patio, ideal for outdoor entertaining or quiet relaxation. Upstairs, the master bedroom is a sanctuary with vaulted ceilings, a Juliette balcony, and two walk-in closets. The bathroom features granite sinks and a luxurious whirlpool jetted bathtub for ultimate relaxation. Residents of this home will also enjoy the fabulous community amenities, including a swimming pool, tennis courts, playground, and clubhouse. With its blend of comfort, style, and convenience, this property offers an exceptional living experience in Brandon Farms. Showings start Friday 5/10/2024 $285,000230 Mercer Street Trenton, NJ 08611
Courtesy: BHHS Fox & Roach - Robbinsville, (609) 890-3300
View additional infoWelcome to the historic district of Mill Hill located in the heart of Trenton.Mill Hill's cohesive neighborhood with an active community association just a block from the scenic Clay Street Park. Enjoy living a short distance to The Trenton Transit Center on the Northeast Corridor Line served by Amtrak, New Jersey Transit, and Septate River Line light rail as well as easy access to I-195 and I-295. Convenient to Mercer County Courts, state government buildings, Artworks, and Old Mill Playhouse. Buyer responsible for Certificate of Occupancy. Being sold as is Come and check out this fantastic home!!
Courtesy: Home Journey Realty
View additional infoRanch Style Property -(3) Bedroom, (1) Bathroom, partially finished Basement w/Laundry, detached Garage with a Spacious Backyard. Close proximity to: NJ Turnpike, Major local Roadways, TCNJ, RIDER, Parks & Recreation, Transportation, Shopping and much more. This is an "AS-IS" property.
Courtesy: Coldwell Banker Residential Brokerage - Flemington, (908) 782-6850
View additional infoPRICE REDUCED!!! An adorable cape code style 4 Bedroom, 1 Bath home in desirable neighborhood. Located conveniently close to I-95 for shopping or commuting. This very spacious backyard is perfect for outdoor entertaining or relaxing. Home is sold AS IS, and is the perfect place to make your own. Call for more information or to schedule your showing today! $367,000240 Jackson Street Trenton, NJ 08611
Courtesy: Keller Williams City Views, (201) 592-8900
View additional infoWELCOME TO MILL HILL! Charm abounds in this newly renovated 4-bedroom, 3-bath traditional brownstone. 240 Jackson Street is located in Trenton's most desirable "Mill Hill" neighborhood. Mill Hill is a residential district with historical significance that dates back to the late seventeenth century. During the American Revolution. Mill Hill is considered to be part of downtown Trenton and was added to the National Register of Historic Places in 1977. The main level of this beautiful home features a double-door entry foyer, high ceilings, a new kitchen with stainless steel appliances, one bedroom/den, and a new full bath. There is also a walk-in pantry and wine bar off the kitchen, which leads to the deck and a huge backyard. The second level features two large bedrooms and a new full bath. The third level offers a master suite with a sitting room and a new full bath. This home has a new roof, new HVAC, and several new windows. 240 Jackson Street is close to the State Capital Complex and major highways. This home is within walking distance of the Trenton Transit Center, which offers commuters access to NJ Transit and Amtrak trains, providing rail service to New York City, Philadelphia, Boston, and Washington. Septa and the NJ Transit River Line are also located within outlying areas of the transit center. *Stove, Refrigerator, and Microwave will be in place before closing.
Courtesy: Keller Williams Premier, (609) 459-5100
View additional infoThis charming single-family home is located in the beautiful Mill Hill area of the city, offering a delightful combination of history and modern comforts. Boasting two spacious bedrooms and one well-appointed bathroom, this home is perfect for those seeking a quaint, yet comfortable living space. This is a great investment property, first time homebuyer or even looking to downsize.
Courtesy: RE/MAX Tri County, (609) 587-9300
View additional infoWelcome to your dream home in Lawrenceville â a stunning 4-bedroom, 3.5-bathroom residence that surpasses the allure of new construction. This exquisite property offers a perfect blend of modern luxury and timeless elegance. Enjoy generous living spaces with 4 bedrooms providing ample room. The open floor plan seamlessly connects the living, dining, and kitchen areas. The heart of the home boasts a gourmet kitchen with high-end appliances, custom cabinetry, and a central island â a culinary haven for the home chef. Unwind in the expansive primary suite featuring a spa-like bathroom and walk-in closet. Your private oasis awaits after a long day. The entire home is adorned with designer finishes, from hardwood floors to chic recessed lighting, creating an ambiance of sophistication and style. Step outside to your private sanctuary. The property includes a landscaped yard, perfect for entertaining or enjoying quiet moments. Convenience is key with a spacious two-car garage, providing both shelter for your vehicles and additional storage space. Nestled in a sought-after Lawrenceville neighborhood, this home offers the perfect combination of tranquility and accessibility. Explore nearby parks, schools, and a variety of dining and shopping options. This property goes beyond the ordinary, offering the discerning homeowner a unique blend of quality craftsmanship and modern amenities. It's not just a home it's a lifestyle!
Courtesy: Long & Foster Real Estate, Inc., (215) 643-2500
View additional infoThe wait is finally over! . Welcome to Estates at Big Oak. A limited opportunity to build your dream home in an exclusive enclave of 6 homes in Yardley by Triumph Building Group. Located on Big Oak Road and Elbow Lane, you will come across the exclusive community which offers a premium location and easy access to Yardley, major roadways, shopping, restaurants. Easy commute to New Jersey, New York and Philadelphia. Public Water, Public Sewer and Natural Gas.! Home sites range from 1/2 acre+ to 1.8 acres. Choose from one of the Builder's Plans to build your own dream home. This 4/5 Bedroom 3.5 Bath home features siding and stone accents. Dramatic foyer with views through to the private rear yard. This plan has an option to add main floor guest suite and private office/study. Open first floor plan with a gourmet kitchen open to a formal dining area featuring windows to maximize the view from every room. Large kitchen center island with seating overlooking a family room with gas fireplace . The first floor mudroom and huge pantry as well as first floor laundry room with laundry tub and large utility closet add to this homes convenience and easy living. The second floor features the Owner's Bedroom suite, luxurious bath with a large double vanity, a free standing soaking tub, over sized tiled shower, linen closet and two walk in closets! Bedrooms 2 and 3 are large, each with oversized closets and share a bath with dual vanity. Bedroom 4 is en-suite with its own private bathroom and walk in closet. The full basement features a 9' poured basement ceiling height and is ready for finishing. This to be built home has it all and Buyers can select custom finishes to be meet every dream and need! Lot Premiums apply. Contact Agent for more information.* Photos shown are of custom homes. Additional floor plans are available and vary in price. Pictures are of a custom Model Home and are for representational purposes and a sample of builder's work. Rendering and plans contain upgrades, not included in the base price. The listed model is an example of a home that can be built on this home site. Contact listing agent for additional details available upon request. $239,900327 Walnut Avenue Trenton, NJ 08609
Courtesy: RE/MAX at Home, (609) 784-8021
View additional infoOpportunity knocks, This well-maintained 3 bedroom 1 Bath home will not disappoint. This home features a large living room with crown molding 9-foot ceilings and plenty of room to entertain family and friends. You will fall in love with the custom eat-in kitchen with built-in dishwasher tumbled marble flooring, granite countertops, Gas cooktop, and stainless steel appliances. Pride of ownership shows throughout the home and the owner has done many upgrades. The Tastefully decorated bathroom features marble flooring, a separate makeup counter, a Jacuzzi soaking tub, and a separate stand-up shower.The Main bedroom and second bedroom feature gleaming hardwood floors and plenty of closet space. The 3rd level of the home has endless possibilities as a bedroom, home office, or many other uses. Let's not forget the full basement with ample storage and the convenience of Bilco doors which lead out to the backyard, a rear patio area and a 2-car driveway with easy access from the rear of the property make this home special!
Courtesy: RE/MAX Properties - Newtown, (215) 968-7400
View additional infoLarge Colonial on a fantastic lot backing to trees and a small stream. Extra bonus room (20 x 20) that could be a home office, game room, man cave, etc. Remodeled Kitchen with ceramic tile backsplash and flooring, double oven, Bosch dishwasher, Huge Jenn-Air cook-top, built-in microwave, stainless steel appliances, double sink and granite counter-tops. 2.5 remodeled baths, laminate floors in foyer, living room, dining room. Wood floors on the second floor. Front to back living room features a propane stone fireplace that can heat the entire house. Beautiful crown molding with keystone accents, eyeball and hi-hat lighting. Beautiful front hardscaping and landscaping. New roof (4/24) & replaced siding. Replacement windows. HUE lighting system. 2 pull-down stairs to attic storage. Large shed and huge deck in the backyard. 84 gal Marathon Rheem water heater. Close to trains, major roads to New York, New Jersey and Philadelphia. Award winning Pennsbury schools!
Courtesy: Coldwell Banker Residential Brokerage - Flemington, (908) 782-6850
View additional infoWelcome to urban living at its finest in the heart of Trenton City! This stunning one-bedroom, one-bathroom condo boasts numerous upgrades and a contemporary open-concept design.The highlight of the unit is the gorgeous kitchen, complete with modern appliances and a convenient washer dryer combo seamlessly integrated into the layout.Beautiful hardwood floors flow throughout the space, adding warmth and elegance. A loft area leads to a private balcony, offering breathtaking views of the city skyline.Located in a vibrant neighborhood, this condo is just steps away from a variety of restaurants, attractions, and public transit options, making it the perfect blend of comfort, style, and convenience. Don't miss the opportunity to make this urban oasis your new home! $640,000316 W Ferry Road Yardley, PA 19067Open House: Saturday, 5/11 11:00-1:00PM
Courtesy: Keller Williams Real Estate-Doylestown, (215) 340-5700
View additional infoPrepare yourself to be amazed! This unassuming 6 bedroom and 3 1/2 bath beauty in the Arborlea neighborhood of Yardley is ready to accommodateÂa plethoraÂof ownerÂneeds! This delightfully appointed home sits on aboutÂ3/4 of an acre and is located at the end of a dead-end street. Completely rebuilt by its previous owners in 2004, this meticulously kept 2000 sq ft home is the definition of curb appeal! Inside you'll find wood floors and recessedÂlighting that guide you through the main level. Accented by a neutral color scheme, this formal living room is spacious enough for your large sectional, accent chairs and more! The family room is a welcoming space with a wood burning fireplace and windows that radiate natural sunlight throughout. Counter space abounds in thisÂupgraded kitchen featuring high end granite countertops, raised panel real wood cabinets, designer backsplash and stainless steel appliances, all tied together with coordinatingÂcrown molding. The formal dining room is ready for you, all of your friends, your oversized hutch, and leafed table! A charming half bath and trex rear deck round out this level. Upstairs lies home to a master suite with a shower and jetted tub, 3 additional adult-size guest rooms andÂlarge closets, and a full double vanity bath. The lower level has got to be the cherry on top! Down there you will find a sizable flex space, chock full of recessed lighting and luxury vinyl flooring, 2 additional guest bedrooms with means of egress to allow partial sun, and a FULL bathroom. This space is ideal for your out of town guests who wish to reclaim their privacy on the road. Some additionalÂfeatures that are worth the honorable mention include: 2 car garage with additional storage space, a composite rear deck and stunning front porch (Maintenance free!), 4 car driveway,above ground pool, basement laundry room and during the spring and summer months, a large rear yard that is landscaped with your privacy in mind! This home truly offers it all, it is a delight to show and anxiously awaiting its new owner! $199,900120 Cuyler Avenue Trenton, NJ 08609
Courtesy: NJ Capital Realty LLC, (609) 394-1114
View additional infoThis single family home features 4 bedrooms and 1.5 bathrooms. This home features a large living room with new laminated floors, large eat-in kitchen that was recently renovated. This house also has a finished basement that has a bathroom, laundry room and a newer boiler and hot water tank. The property is currently tenant occupied. Agents pls read the notes as this could be a different opportunity for the right price. Close to public transportation. Act fast! $599,00025 Sandy Run Road Yardley, PA 19067
Courtesy: Jay Spaziano Real Estate, (215) 860-2800
View additional infoCompletely remodeled! 25 Sandy Run Road located on a quiet street in Yardley has so much to offer. A lovely front porch welcomes you to the front door. Step right inside to find vinyl plank flooring throughout. The bright kitchen boasts new stainless steel appliances, marble countertops, and plenty of cabinetry. Just off of the kitchen is the spacious gathering room which features French door access to the deck. This level is complete with a convenient first floor bedroom and a half bath. Vinyl plank flooring continues throughout the upstairs level, where you will find the bright main bedroom with its own full bath. Two additional sizeable bedrooms on this level have access to a full hall bath. A walk out basement offers endless possibilities. Outside, enjoy the large, private backyard. Additional amenities include a new roof, two zone heating system, ceiling fans in all rooms, high hats , new retaining wall and more. Walking distance to shopping and dining . All this and award wining Pennsbury schools. Make this your new home today! $210,00012 Bayard Street Trenton, NJ 08611
Courtesy: Garcia Realtors, (609) 396-3400
View additional infoSelling absolutely AS IS, buyer responsible for all Township requirements in order to get the Certificate of occupancy. $249,900207 Hudson Street Trenton, NJ 08611
Courtesy: NJ Elite Group, LLC
View additional infoStep into this charming 5-bedroom, 2-bathroom home, spread across three levels. This home offers a quaint living room with a fire place, a back porch overlooking the backyard, basement and much more. Inside, discover a cozy living space, a well-equipped large eat-in kitchen, and a dining area perfect for gatherings. Upstairs & in the walk up 3rd floor you will find five comfortable and nicely sized bedrooms. Don't miss the chance to make this delightful property your ownâschedule a showing today! $1,890,00018 Todd Ridge Titusville, NJ 08560
Courtesy: Coldwell Banker Residential Brokerage-Princeton Jc
View additional infoNestled amongst some of the region's most breathtaking custom homes and embraced by the serene beauty of a forested backdrop, 18 Todd Ridge Rd. stands as a crown jewel within the exclusive Hopewell Ridge Enclave in New Jersey. Poised gracefully atop the highest point of the rolling hillside landscape, this residence offers an unparalleled sense of privacy on its expansive 3+ acre estate, tucked away at the end of a secluded cul-de-sac. Approaching this luxurious abode, a purposefully extended, meandering 700-foot driveway unveils the grandeur of this custom home, adorned with a striking exterior crafted from a harmonious blend of stone and Hardie Plank. Your journey inside begins through a custom front entranceway featuring cathedral ceilings and a breathtaking butterfly staircase, setting the tone for the elegance that awaits within. The first level, graced with handsome hardwood flooring throughout, boasts 9' and 10' ceilings that accentuate the spaciousness of the rooms. The formal step-down living room and the expansive dining room with chefs entrance to the kitchen, are centrally located flanking the main foyer and kitchen, creating an ideal space for entertaining guests. For the culinary enthusiast, the kitchen is a chef's dream, showcasing stylish cabinetry, top-of-the-line stainless steel appliances, double ovens, and an abundance of counter space. A large center island with an additional sink, a separate breakfast bar, and an adjacent eat-in kitchen area cater to both everyday living and grand gatherings. This seamless open floor plan extends the large kitchen to the cathedral family room, where a majestic 25-foot custom stone fireplace stands as its centerpiece, providing a cozy ambiance for all to enjoy. This bright and sun filled floor also offers a private game room, a serene reading room, and an office that could effortlessly be converted into an additional bedroom or au pair suite, adjacent to 1 full bathroom and a conveniently located laundry room/powder room w ½ bath. Ascending to the upper level, the primary suite takes center stage, featuring vaulted ceilings, two walk-in closets, and an en-suite bath designed for luxury and relaxation. Four additional bedrooms offer versatility, with Jack and Jill bath and an en-suite bath providing comfort and convenience. Also on this level is a second staircase, a separate finished bonus room presently used as a guest suite with a full bath and sitting area, adding an extra touch of extravagance to this already exceptional home. This level also has a west facing balcony with unparalleled endless sunset views. The full footprint of the lower level, accessible via staircase or exterior walkout double doors, is pre-plumbed for a full bath, offering endless possibilities for an additional bedroom, full bath, theatre room, game room and gym. Additional amenities include a three-car garage & 3-zone HVAC. Situated within the acclaimed Hopewell School District, this home offers the perfect blend of urbane living, seclusion, and the charm of country life, all just 1 mile from I-95 and a mere 30 miles from Philadelphia International Airport. Furthermore, it's conveniently close to major shops and restaurants, with easy access to Bucks County, Pennsylvania, just one exit away. Discover the epitome of luxury living at 18 Todd Ridge Rd., where sophistication meets tranquility, and every detail has been meticulously crafted to create an extraordinary living experience. $265,000133 Butler Street Trenton, NJ 08611
Courtesy: Garcia Realtors, (609) 396-3400
View additional infoGreat move in ready property in excellent conditions, in the heart of Chambersburg. Priced to be sold. It features a large living room, dining room, eat in kitchen and half bath on first floor. Three descent size bedroom and full bath on second floor. Selling AS IS, but Seller will provide the Certificate of Occupancy. $500,0007 Grange Road Pennington, NJ 08534Open House: Saturday, 5/11 1:00-3:00PM
Courtesy: Corcoran Sawyer Smith
View additional infoWelcome to 7 Grange Rd, a charming 2-bedroom, 2-bathroom home located in the desirable Four Seasons at Brandon Farms community in Hopewell Twp. Upon entering you will be greeted by the inviting open floor plan creating seamless flow between the living spaces. Winding walkway to a covered front porch, a welcoming entry foyer seamlessly flows to the living room and dining room creating an ideal setting for entertaining guests or enjoying family meals. Behind the formal spaces, you will find the eat in kitchen with ample cabinetry allowing for convenient storage, plenty of counter space for making meal prep a breeze and open to the family room. The primary bedroom features a spacious walk-in closet, and an en suite bathroom. A second bedroom and bath complete the living quarters. Step outside to the bluestone patio, where you can soak up the sun or enjoy alfresco dining. The retractable awing provides shade on warmer days, ensuring comfort and enjoyment of the outdoor space. The HOA meticulously maintains the grounds, including underground sprinklers in the front yard, trimming and mulching the shrub beds and snow removal. There is a full range of social activities at the clubhouse: bocce, heated pool, and more providing endless opportunities for recreation and relaxation. Located close to Pennington and Princeton, shopping, dining and cultural events, as well as easy access to major highways.
Courtesy: Corcoran Sawyer Smith
View additional infoWelcome to this Elegant and Spacious Legal 2-family home in Lawrence Township with separate utilities, situated on a premier lot with fenced in huge back yard. Live in one unit and rent out the other. Can easily convert back to single family. There are beautiful hardwood floors on all levels. First floor unit has Large Living Rm and formal Dining Room that leads to an outside patio. Adjacent to Dining Room is an Eat-in Kitchen w/ new floor, new appliances, ceiling Fan & recessed lights. Also, two bedrooms on 1st floor with full Bath. Full Basement is partially finished with framed walls and Laundry hookup. Second floor unit has new floors, full Kitchen, 1 Bedroom, Full updated Bath and a large combined Living Room and Dining area. Each unit has Separate utilities. Shared Laundry Room. Four split AC Wall units. New Roof in 2023, Windows replaced. House generator. Enjoy the comfort of the Patio Deck, giving beautiful views of the back yard that leads to several acres of protected wooded grounds. Great opportunity for homeowner or investor. Potential for higher rents. Twp 'Certificate of Inspection' passed. Close proximity to all major roads & NJ Transit for easy commutes to NYC or Phila. Also, conveniently located near Shopping Malls, Grocery Stores, Rider Univ, Princeton Univ., College of NJ and NJ School of Nursing in Ewing. $160,00028 Conrad Street Trenton, NJ 08611
Courtesy: Harkes Realty and Associates, (609) 337-4200
View additional infoSpacious 4BR, 1BA semi detached house in Chambersburg. This home features hardwood flooring and newer installed carpet on the stairs and bedrooms, large LR/DR combo, eat in kitchen and laundry on the main floor. The backyard is perfect for those who enjoy relaxing on the deck or entertaining company. 4th bedroom is a heated attic. All other bedrooms are amply sized. House is selling as-is. The purchaser is responsible for ordering and obtaining CO. $499,00075 Haddon Court Pennington, NJ 08534
Courtesy: HomeSmart First Advantage Realty, (856) 363-3000
View additional infoLooking fo a turn key property in a deirable community? Then come see this beautifully updated 3 bedroom 2 and a half bath end unit town home with a 2 car garage located in Hopewell Grant. As you step inside, the main level welcomes you with beautiful flooring and natural light, creating a warm and inviting atmosphere. The kitchen is equipped with 36-inch cabinetry and new stainless steel appliances, making meal prep delightful. There is also a patio, right outside the sliding doors, perfect for hosting summer barbecues and entertaining guests. Upstairs you will find the large master bedroom with a tray ceiling, two walk-in closets and a private bathroom with a soaking tub and shower. The laundry is conviently situated on the second floor with extra storage space. Two additional well-sized bedrooms and an updated bathroom are also located upstairs, accommodating the needs of your family or guests. The whole house has been freshly painted and is ready for your finishing touches. The community has fantastic amenities such as swimming pools, a play area, and a clubhouse. Pennington has a highly regarded school district, easy access to highways and train stations and plenty of shopping and dining options within minutes. Don't let this one pass you by! How may I help you?Get property information, schedule a showing or find an agent |
|||||||||||||||||||||||||||||||||||||||||||||||||||||||||||||||||
Copyright © Metropolitan Regional Information Systems, Inc.



