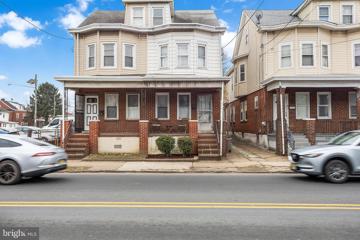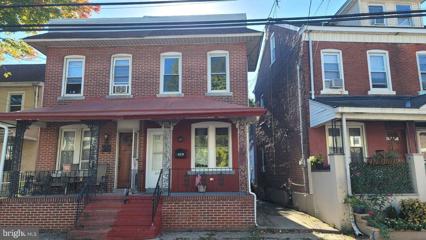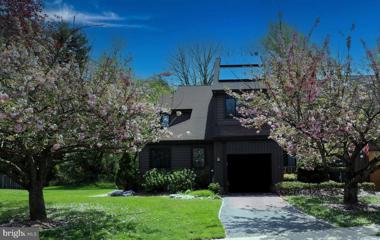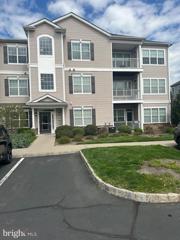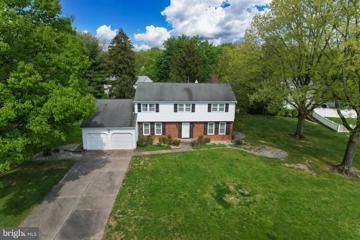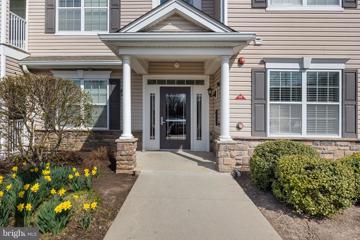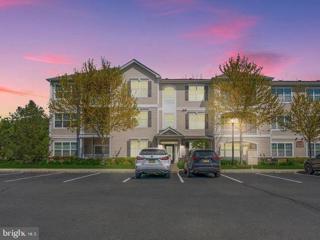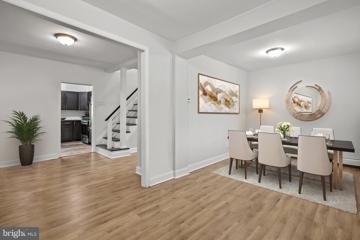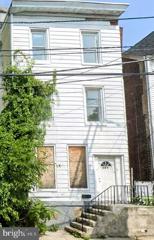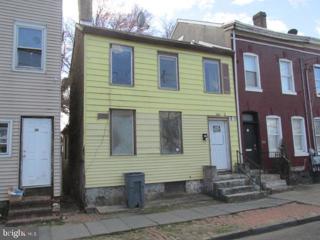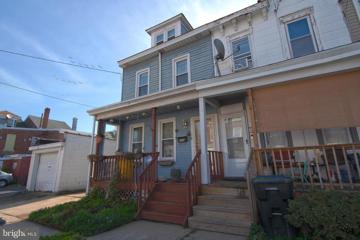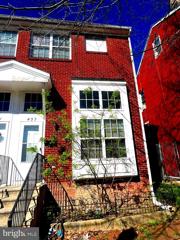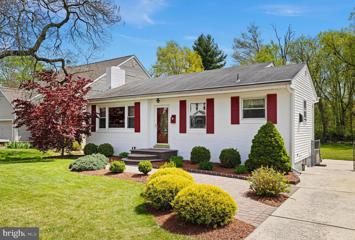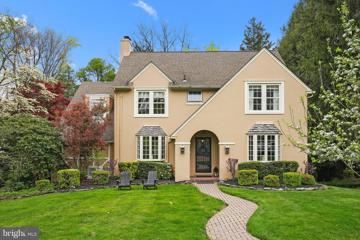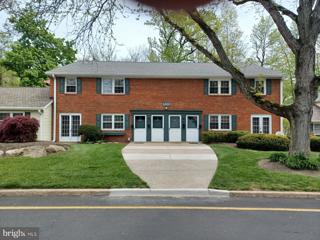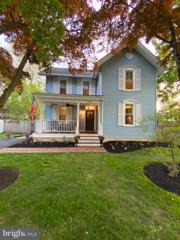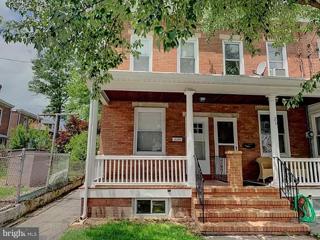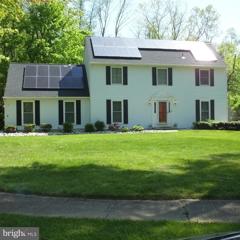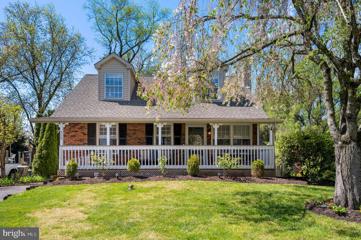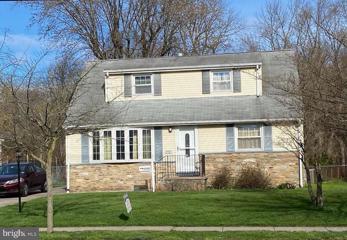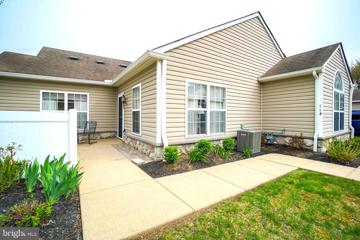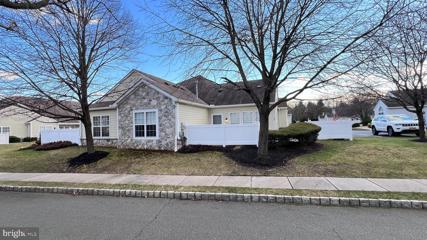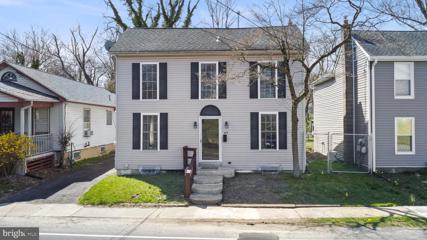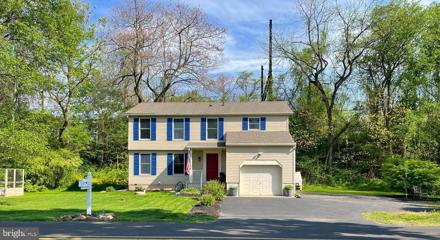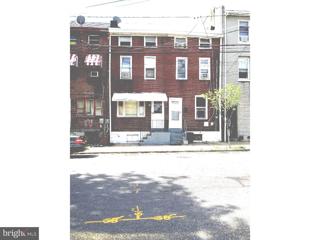 |  |
|
Ewing Twp NJ Real Estate & Homes for SaleWe were unable to find listings in Ewing Twp, NJ
Showing Homes Nearby Ewing Twp, NJ
Courtesy: Redfin, (848) 459-4981
View additional infoWelcome to this charming twin style 4-bedroom, 2-full bath home located in the Top Road area of Trenton! Inside you will find hardwood floors flowing throughout the home. High ceilings, intricate trim work on the walls, and a spacious front porch add character to the living spaces. The first floor includes a large living room, family room, dining room, and an updated kitchen, offering both style and functionality. The second level boasts an updated full bathroom and three generously sized bedrooms. Additionally, the third level has been finished, transforming it into a spacious fourth bedroom. A full bathroom was added in the basement a few years back which adds convenience to the living space. There is also an abundance of storage space in the basement. Outdoor features include a fenced-in backyard and a large front porch, perfect for relaxation. Situated on N. Olden Ave, this home is conveniently located near banks, stores, and transportation, making daily errands a breeze. Please note, the seller will provide a $7,000 credit to the new buyer, to go towards replacing the non-functioning furnace. $245,000859 Spruce Street Trenton, NJ 08638
Courtesy: RE/MAX Tri County, (609) 587-9300
View additional infoThis is a 2 bedroom 1.5 bath home that has been completely renovated. The lower level has an open floor plan, recessed lighting, and laminated flooring. The kitchen has plenty of cabinets, and Stainless Steel appliance package included.. The Second level has three bedrooms. The basement provides additional space for storage. Nothing to do but unpack. Near highways and shopping. Seller will provide the Certificate of Occupancy, otherwise As -Is Sale. First time Homebuyers a NJ $15,000 Grant Program is available to those who qualify. Seller will consider a lease with option to buy. Seller is motivated make all offer known! Property is currently being rented for 6 months at 2250 per month. Expires 6/30/2024. $410,00016 Rebecca Court Ewing, NJ 08628Open House: Sunday, 5/5 11:00-2:00PM
Courtesy: Coldwell Banker Residential Brokerage - Flemington, (908) 782-6850
View additional infoWelcome to this stunning three-bedroom, two-and-a-half-bathroom home that epitomizes modern luxury and comfort. Conveniently located 30 minutes from Philadelphia, 20 minutes from Lambertville, and nestled on a spacious corner property, this residence boasts a perfect blend of style, functionality, and eco-friendliness. As you step inside, you are greeted by the inviting ambiance of a fully refurbished interior. Every detail has been meticulously curated to offer an unparalleled living experience. The open-concept layout seamlessly connects the living, dining, and kitchen areas. The heart of this home is its chef-inspired kitchen, featuring brand new top-of-the-line appliances that promise culinary excellence. From sleek granite counter-tops to custom cabinetry, no expense has been spared in creating a space where cooking becomes a delight. Natural light floods the room through the new windows, creating a bright and airy atmosphere. Adjacent to the kitchen is a beautiful dining area, perfect for hosting intimate gatherings or family dinners. Large expanded sliding doors open onto the garden, inviting you to enjoy outdoor dining or simply unwind amidst lush greenery. Upstairs, you'll find three spacious bedrooms, each offering ample closet space and plush carpeting underfoot. The master suite is a sanctuary of relaxation, complete with a luxurious en-suite bathroom featuring a spa-like shower and vanity. Additional highlights of this home include two beautifully appointed bathrooms including a jetted spa tub, each showcasing modern fixtures and finishes as well as custom cabinetry throughout. With the inclusion of solar panels and energy-efficient windows, this home is not only stylish but also environmentally conscious, reducing your carbon footprint and energy bills. For added peace of mind, the property features two sump pumps to ensure a dry crawl space and a garage for convenient parking and storage. Whether you're enjoying quiet evenings in the garden or entertaining guests in the spacious living areas, this refurbished home offers the perfect blend of sophistication and comfort for modern living. $310,000137 Timberlake Drive Ewing, NJ 08618Open House: Saturday, 5/11 12:00-2:00PM
Courtesy: Jason Mitchell Real Estate New Jersey, LLC, (917) 626-3747
View additional infoWelcome to the Jefferson in Ewing, NJ! This stunning third-floor condo offers the perfect blend of comfort and convenience. Featuring two bedrooms, two bathrooms, stainless steel appliances, gleaming counter tops, new carpet (installed 2021) and window treatment, this is such a great value. The master bedroom has a large walk in closet, spacious bath with dual sinks. Large living and dining room combo. Outside patio also has more storage. The complex has a community pool, gym, playground and club house. Only a few minutes to commuter access to Rt 95 & Rt 130. Near by college of New Jersey, Rider University. Also close to Trenton/Mercer airport and 3 train stations. This is a must see!!! THIS IS A CASH ONLY PROPERTY! $469,9008 Wild Cherry La Ewing, NJ 08628
Courtesy: RE/MAX Preferred Professional-Hillsborough, (609) 951-8600
View additional infoDelightful Center Hall Colonial-Formal Entry--Spacious Kitchen with Breakfast Area-Family Room with Wood burning Fireplace-Door to Patio located in Family Room-Formal Living rm and Dining rm-Great Floor Plan for Entertaining- Oversized Mudroom/Laundry Area-Hard Wood floors-Second level has 4 Bedrooms-2 Full Baths Master Bedroom has Walk-in Closet and Full Bath- Beautiful Yard features Patio and Shed-- A Full Basement and 2 Car Garage complete this Home- Great Location.Close to Major Highways -I-295,Rt 31,and NJ Turnpike- Public transportation,Shopping,Restaurants,Parks and Library-Highly Desirable Universities: such as College of NJ,Rider,and Princeton University!! Welcome Home!!!!!! $300,000428 Timberlake Drive Ewing, NJ 08618Open House: Sunday, 5/5 1:00-3:00PM
Courtesy: Keller Williams Real Estate - Princeton, (609) 987-8889
View additional infoWelcome to the Jefferson in Ewing. Super cute 2nd floor corner unit full of sunlight. Open floor plan with kitchen, dining and living room combo. The primary bedroom boasts a walk-in closet and en-suite bathroom. This unit is well maintained. New carpet throughout, kitchen tiles and wood flooring in the dining area. New kitchen sink and instant hot water. New hardware and lights in bathrooms. Laundry in unit with full size washer/dryer. Plenty of closets. Relax in the morning on the large balcony facing trees while drinking your coffee. Enjoy the pool on hot summer days. Entertain in the clubhouse. Community amenities also include a tot lot. Conveniently located between NYC and Phila.. close to Rt 295.
Courtesy: EXP Realty, LLC, (866) 201-6210
View additional info***OPEN HOUSE SUNDAY 4/28 12:00PM-3PM*** Nestled in the heart of Ewing, 424 Timberlake Dr offers a harmonious blend of comfort, convenience, and modern living. This inviting residence presents itself as a charming townhouse, providing both spacious interiors and a serene neighborhood setting. As you approach the property, you're greeted by a well-manicured exterior, exuding a sense of warmth and welcome. Step inside to discover a meticulously maintained interior that boasts an abundance of natural light, creating an inviting atmosphere throughout. The layout of this townhouse is thoughtfully designed, offering seamless transitions between living spaces. The main level features a spacious living room, perfect for relaxing or entertaining guests. Adjacent to the living area is a modern kitchen, complete with sleek appliances, ample cabinet space, and a convenient breakfast bar for casual dining. The Primary bedroom offers generous W.I Closet space and an en-suite bathroom for added privacy and convenience. Beyond its appealing interior, 424 Timberlake Dr also offers outdoor amenities to enhance your lifestyle. Whether you're enjoying a morning coffee on the private patio or taking a leisurely stroll through the community grounds, there's no shortage of ways to appreciate the natural beauty that surrounds you. Conveniently located in Ewing, residents of this townhouse enjoy easy access to a variety of local amenities, including shopping centers, restaurants, parks, and more. Commuters will appreciate the proximity to major highways and public transportation options, making it simple to navigate throughout the area with ease.
Courtesy: Century 21 Veterans-Pennington, (800) 594-9178
View additional infoYour search is over! Welcome to 349 Johnson Ave in Lawrence Township! As you enter through the front door, you will be greeted by feeling the open concept and high ceilings! On the right is dining room, on the left is a spacious living room/family room. The kitchen has been completely updated with new cabinets and stainless steel appliances, granite countertops and tiled backsplash. Off the kitchen is the back entrance and laundry hook up as well as plenty of closet space. The main level also features a powder room. Upstairs you will find five bedrooms and two full baths! All new floors throughout and freshly painted. The house features a newer roof, furnace, as well as brand new split level AC in some of the rooms. Conveniently located in Lawrenceville, residents will enjoy easy access to parks, shopping, dining, and major highways for seamless commuting to nearby cities. Don't miss out on the chance to make this lovely residence your new home. Schedule your showing today!
Courtesy: Nationwide Homes Realty, (732) 484-2890
View additional infoThis large five-bedroom two-bathroom brick home needs a little TLC but has a lot of charm. It boasts 5 bedrooms on three floors with two full baths. this property offers an exceptional opportunity for contractors and handymen seeking a harmonious blend of work and leisure. The property is being sold as is and the buyer is responsible for the certificate of occupancy.
Courtesy: Maximum Realty Services, (609) 394-9600
View additional infoMature two bedroom row home with deep lot including off street parking in rear. Opportunity to re imagine floor plan for this is a HomePath property well suite for Home Style Renovation loan. Make appointment today. $275,000660 Ohio Avenue Trenton, NJ 08638
Courtesy: Arya Realtors, (609) 777-5566
View additional infoWelcome to 660 Ohio Ave, located in the sought-after Top Road section of North Trenton, NJ. This charming home offers a comfortable and convenient living experience, boasting 3 bedrooms and 2 full baths. Numerous upgrades throughout, including an updated HVAC system, this home ensures optimal comfort and energy efficiency year-round. The spacious bedrooms provide ample space for relaxation and personalization, while the two full baths offer convenience and modern functionality. Parking will never be an issue with the driveway that accommodates 2.5 cars, providing plenty of space for your vehicles and eliminating the hassle of finding street parking. Rear yard and rear deck. Additionally, the home's location offers the advantage of easy access to shopping and public transportation, making daily errands a breeze.
Courtesy: Realty Mark Central, LLC, (609) 716-8400
View additional infoWelcome home to this delightful property! Featuring 3 bedrooms, 2 bathrooms, an open-concept living room, garage, and driveway, this residence offers both comfort and convenience. The modern kitchen flows seamlessly into the living area, perfect for entertaining. Relax in the spacious bedrooms, including a master suite with its own ensuite. Outside, enjoy ample parking space and a landscaped backyard. Located near schools, parks, and amenities, this home is the perfect blend of tranquility and accessibility. HOA Fee is $45 a month.
Courtesy: BHHS Fox & Roach-Princeton Junction, (609) 799-2022
View additional infoPICTURE-PERFECT! What an opportunity to own a beautifully maintained 3-bedroom, 2 full bath Ranch home on a lovely lot in Lawrence township ! This Brick front gem has great curb appeal & recently updated beautiful landscape. A oversized Living room with built ins & a woodburning fireplace flows beautifully into the dining area & eat-in kitchen. Down the hall are three spacious bedrooms and hardwood floors. The remodeled master suite offers a luxurious full bath with oversized shower and resort like walk-in closet. The sparkling main hall bath has also been recently updated. Lucky new owners will fall in love with the massive partially finished basement! Outdoor entertaining will be a joy! This wonderful home boasts a charming fenced-in yard with plenty of green space and a patio! Additional highlights include newer dishwasher, gutter guards, large driveway and a prime location close to transportation, shopping & restaurants. This special home is ready and waiting to create wonderful memories with it's new owners. $1,025,000904 Overton Avenue Yardley, PA 19067
Courtesy: Coldwell Banker Hearthside, (267) 350-5555
View additional infoNestled in the prestigious neighborhood of Edgehill Gardens, this 1920âs masterpiece exudes grandeur and charm at every turn. As you enter the welcoming center hall, you're greeted by a gracious wood staircase and beautiful hardwood floors that flow throughout the home. The spacious living room is adorned with a brick wood-burning fireplace, a large bay window that floods the room with natural light, and elegant French doors leading to a large formal dining room, which offers a serene view of the lush backyard through a wall of windows, two built-in china closets and wall sconces. Adjacent to the living room is a handsome sunroom/den showcasing architectural details highlighted by two arched windows, a stained-glass window and a unique detailed door leading to the lower level. This room also has a glass door leading to the formal dining room. The kitchen is a chef's dream, featuring a large island with a butcher block top, seating for four, and top-of-the-line stainless steel appliances, including a Wolf six-burner gas range. A sunny breakfast area with casement windows opens onto the rear deck, perfect for al fresco dining. The casual dining room, highlighted by crown molding, a corner built-in niche, a large bay window and French doors, is the perfect spot for smaller gatherings, or a home office. Tucked away just off the kitchen is a back hallway with a powder room, a door to the back staircase to the second level and a door to the elevated rear deck. The second level houses the primary wing, complete with a spacious walk-in closet and an updated bathroom featuring a white vanity, custom wood detail and a luxurious custom-tiled frameless glass shower. Two additional bedrooms, a large hall bath with a double sink vanity and a convenient hall laundry room complete this level. Ascend to the third level to discover two more bedrooms, a bonus area, and a bathroom, which is primed and plumbed for a shower or tub customization. The lower walk-out level with Pella windows offers versatility, with a finished area currently utilized as a gym, accompanied by a shower and a powder room, multiple closets and a tool room with sink. Access to the heated garage ensures convenience year-round. Outside, a private elevated deck provides the perfect spot to admire the lush backyard, which is complete with an outdoor kitchen/hand-stacked firepit area and a driveway tucked discreetly to the side. This distinguished home in Edgehill Gardens seamlessly blends timeless elegance with modern amenities, offering luxurious living in a coveted neighborhood setting. 904 Overton offers Pennsbury schools, close proximity to the historic canal path, major roadways, shopping and easy access to trains to Philadelphia, Princeton, and New York City. $249,8001207 Yardley Cmns Yardley, PA 19067
Courtesy: J Carroll Molloy, (215) 348-3558
View additional infoGorgeous, quaint, private community in yardley borough overlooking the canal & tow path. Opportunity abounds for the new owner to make everything their own. 2 bedrooms and 2 bathrooms, kitchen, living room, dining room and in unit laundry. This unit is on the second floor of the 2 story building. Property comes in as is condition. Custom renovation packages available for interested parties. Community pool.
Courtesy: The Silverman Group Inc, (215) 860-5900
View additional infoWelcome Home to 129 Longshore Avenue! This charming, fully-updated 3-bedroom, 1.5 bath home in Yardley Borough invites you to step inside. Unwind on the Welcoming Front Porch: Enjoy the fresh air and stunning mahogany wood floor as you relax on the porch, complete with a ceiling fan for added comfort. A keyless entry system provides modern convenience and peace of mind. Bright and Beautiful Living Areas: Step into a spacious living room featuring a beautiful stone wood-burning fireplace, perfect for cozy nights in. The adjacent dining room allows for seamless entertaining, while the bright kitchen boasts new granite counters, a new sink, a modern subway tile backsplash, and updated black stainless appliances. Solid wood cabinetry offers both style and ample storage. Breakfast Nook with a View: The breakfast room features a large picture window, bathing the space in natural light and showcasing picturesque views of the expansive backyard. Comfort and Convenience Flow Throughout: Hardwood floors grace the entire first floor and continue into the second-floor hallway. A half bath with ceramic tile flooring provides additional convenience. Generous Bedrooms and Updated Bath: The second floor offers three generously sized bedrooms, with the third bedroom showcasing original 1900 pumpkin pine flooring for a unique touch. The primary bedroom features a large walk-in closet and private access to the fully updated bathroom. Modern Touches for Today's Lifestyle: All windows have been replaced with new vinyl versions within the past 5 years. Central air conditioning keeps you cool during the summer months, while a gas hot water heater ensures efficient heating. A SMART thermostat allows for effortless temperature control. Expansive Backyard Oasis: The full, unfinished basement provides ample storage space, while a Bilco door offers easy access to the backyard. Unwind and entertain in the spacious yard, featuring beautiful flower beds, mature evergreens, and flowering trees. A new, large storage shed provides extra room for your outdoor essentials. Location, Location, Location: This delightful home sits within walking distance of charming downtown Yardley, where you'll find fantastic restaurants, shops, and entertainment options. Buttonwood Park, the Delaware Canal towpath, and Macclesfield Park/youth athletic fields offer nearby green spaces. For commuters, the Yardley Train Station provides easy access to New York City via the West Trenton NJ line, or head south to Center City, Philadelphia. Convenient access to Route 295 and Route 1 makes getting around a breeze. Don't miss the opportunity to call 129 Longshore Avenue home! $275,00018 Michigan Avenue Trenton, NJ 08638
Courtesy: Keller Williams Town Life, 3059156888
View additional infoExperience the charm of this remodeled dwelling! Delight in the updated kitchen and appliances, luxuriate in the fresh flooring, and pamper yourself in the pristine bathroom â nearly everything is brand new! Nestled in Trenton, this home features three bedrooms and a full bathroom, ensuring a modern and comfortable living experience. $505,00015 Locke Court Trenton, NJ 08628
Courtesy: EXP Realty, LLC, (866) 201-6210
View additional infoThis exquisite 4-bedroom, 2.5-bathroom Colonial style home is situated on a tranquil cul-de-sac in the highly sought-after Wilburtha section of Ewing. The entryway welcomes you with a spacious foyer featuring oak hardwood floors that continue into the cozy family room, complete with a charming brick fireplace for those chilly evenings. The formal dining room is beautifully accented with crown molding, adding a touch of sophistication. A key highlight of this home is the 4-season room, equipped with two skylights and strategically positioned on the sunny side of the house, ensuring a brightly lit space with a perfect view of the sky. Ideal for use as a home office, this room includes French doors with sliders that open onto an expansive rear deck, enhancing the home's entertainment capabilities. The gourmet kitchen boasts modern appliances, ample storage, and sleek Corian countertops. Upstairs, the master bedroom features hardwood flooring and an en-suite bathroom with a luxurious Jacuzzi tub and stall shower. The second bathroom is equally impressive, updated with wainscoting, Corian countertops, ceramic flooring, and a double vanity. Recent upgrades include a new roof and solar panels for improved energy efficiency, and a tankless, high-efficiency water heater. Located with direct access to the cul-de-sac, the property is perfect for safe, traffic-free games. The backyard, with no rear neighbors, offers serene views of the Delaware Raritan Valley Canal and ensures a private, peaceful setting. This home combines the best of energy efficiency, comfort, and exclusive living. This home is located minutes from the West Trenton S.E.P.T.A. line, I-95 and the Trenton-Mercer Airport.
Courtesy: KW Greater West Chester, (610) 436-6500
View additional infoAn amazing opportunity to own this wonderful home in highly desired Yardley borough! This charming Cape Cod offers four bedrooms and two full bathrooms. The cozy covered front porch greets you before entering the home into the spacious living room. The sunlit eat-in kitchen features solid wood custom cabinets, timeless white subway tile backsplash, center island, and a pantry/cleaning closet. The sliding glass door leads to the spacious back deck great for entertaining, relaxing, and enjoying the beautifully landscaped backyard. The main level is complete with two bedrooms and a full bathroom. The remaining two bedrooms are located on the upper level with a full bathroom situated between both bedrooms. Come sit and enjoy your favorite beverage on the covered front porch. There is a very clean basement with all the mechanicals and laundry area. This wonderful home is conveniently located to all that Yardley Borough has to offer, including the historic Delaware canal with its biking, hiking, walking trail that extends 60 miles and runs from Easton, PA to Bristol PA, Lake Afton, quaint shops, restaurants, coffee and more! The Yardley train station and major highways are nearby, making Yardley Borough centrally located and easily accessible to New Jersey, Philadelphia and New York!
Courtesy: Zweet Zpot Real Estate, (609) 791-9594
View additional infoQuick Close Possible, Move-in Condition, Bring all Written offers. Cape Cod, 4 Bedroom, 2 full bath, Eat-in Kitchen, full walk-up basement, Large back yard, backing to open space, Concrete Driveway with parking for 2 cars. Certificate of Occupancy will be provided by the seller. Hardwood floors on the first floor. Newer Electric Breaker Panel, Newer Furnace, Newer Water Heater. Laundry Machines in the basement are included. The property is in a flood zone and current coverage is $2,400 annually. Open House: Sunday, 5/5 1:00-4:00PM
Courtesy: Corcoran Sawyer Smith
View additional infoNestled in the picturesque neighborhood of Traditions at Federal Point, a 55+ community offers a Clubhouse for social and meeting gatherings and outdoor chores taken care of by association gives you peace of mind and more free time. There is even an updated walking trail thru the community. Step inside to discover a harmonious blend of functionality and style in this 2 bedroom, 1.5 bath with upstairs loft in this Aster model home. Currently second bedroom is being used as a piano/sitting room. From the open concept floorplan with living/dining rooms features vaulted ceilings and ceiling fan to the first-floor bedroom suite with large tiled bathroom and walk-in closet, every corner exudes warmth and sophistication. The spacious kitchen is the heart of the home with an open view into the dining/living room. Corian countertops, abundance of light oak cabinets for storage, recessed lighting and all kitchen appliances are included. Plenty of room for kitchen table also. The laundry closet with full size washer & dryer (included) is steps away from the kitchen and bedrooms. The Lennox gas HVAC unit was replaced in 2022. Other features include light color laminate flooring in living room, dining room, primary bedroom and 2nd bedroom and tiled floors in the foyer, kitchen and baths, and carpeting in loft area. Off the loft is a large walk in attic storage area with the HVAC unit & hot water heater is located in back area of that closet Embrace the outdoor lifestyle in your private retreat. Relax in the fenced in patio seating area outside the front entrance, great for enjoying the sun and having your morning coffee. Say goodbye to parking woes with a spacious 2 car garage with driveway space for your guests. The neighborhood is situated in a sought-after area, enjoy the convenience of urban amenities while surrounded by serene natural beauty. This is also a prime location to be minutes from I-95, Trenton-Mercer Airport, Capital Health Hospital, and train stations makes it easy to be on your way! Schedule your private tour today. $108,12035 Traditions Way Lawrence, NJ 08648
Courtesy: RE/MAX of Princeton, (609) 921-9202
View additional infoAge 55+ Affordable Housing unit ! Do not miss out on this rare incredible opportunity!! This is a very nice affordable housing unit in the desirable adult community of Traditions in Lawrence Twp. As you enter the home through a wide and private front patio, you will enjoy the huge great room full of natural light in this spacious, single floor living unit. The nicely-sized kitchen offers ample counter and cabinet space. The primary bedroom includes two closets and clean wood laminate flooring. A nice sized bathroom with tub and separate utility room with stackable washer and dryer completes this home. This home is for owner occupants only. The primary owner must be at least 55 years old, and no other occupants can be younger than 19. The maximum gross annual income for a household of one person is $45,519; and for two persons, it is $52,022.
Courtesy: Real of Pennsylvania, 8554500442
View additional infoDouble price improvement! Seller reduced sale price by $3500 and is offering a $3500 credit towards closing costs with an accepted offer. Seller is MOTIVATED, bring all offers!! Welcome to 423 N Delmorr Dr, a beautifully maintained 5-bedroom, 3-bathroom home located in Morrisville, PA. This historic home was built in 1900 and has 1910 square feet of living space. Step inside to discover an updated kitchen with modern appliances and ample cabinet space. The conveniently located first floor laundry, adds to the home's practicality. The living room offers a comfortable space filled with natural light, perfect for relaxing or entertaining guests. There is also a full bathroom and 2 bedrooms on the first level. Upstairs, you'll find the master bedroom with an ensuite bathroom, along with two additional bedrooms and another full bathroom, providing plenty of space for guests or a growing family. This home also offers the comfort of central air conditioning throughout, as well as a private driveway and extra parking directly across the street. Located within walking distance to Williamson Park and the Delaware Canal Morrisville Trailhead, outdoor recreation is just steps away. Don't miss the opportunity to own this charming home with modern amenities. $589,00021 Reading Avenue Yardley, PA 19067
Courtesy: Coldwell Banker Hearthside, (267) 350-5555
View additional infoThe best of Yardley Boro convenience in this beauty with a golf course view. 4 bed, 2.5 bath home within walking distance of the charming Boro shops, dining, canal, train station. This home does NOT require flood insurance. Enter the living room from the welcoming front porch and foyer. The floorplan flows to the dining room (flexible plan, currently as a den), kitchen, powder room, and family room with a convenient gas fireplace. All first floor rooms have rich wood floors. Gas cooking and heating. A sliding glass door accesses the large, back deck to enjoy your serene half-acre lot with golf course views. Inside access to the attached garage and full unfinished basement with laundry. Upstairs is a spacious master suite with a walk in closet and master bath having double sinks, granite counters, large shower. Three additional bedrooms and a full hall bath complete this level. Murphy bed included. New roof, appliances, and water heater, neutral paint colors. Basement is abundant added space. Seller prefers a quick closing and brief rent back. Lot extends past bridge along ride side into woods. Prime Location convenient to I 95, commuter routes to NY, Phila, NJ. Great Pennsbury schools. It is ready for you to relish your own piece of coveted Yardley Boro living on the golf course.
Courtesy: Keller Williams Real Estate - Princeton, (609) 987-8889
View additional info4 Bedrooms, 1.5 baths row home near Hamilton Township/Lawrence Township. Ceramic Tiled Kitchen, Dining Room, and bathrooms. Home in good condition and has Spacious rooms and a yard, basement.Very convenient location near route 1 for commuting, shopping and other community amenities. Property being sold in strictly as is where is condition. Buyers responsible for all repairs, certificate of occupancy at their own cost and expense.ad How may I help you?Get property information, schedule a showing or find an agent |
|||||||||||||||||||||||||||||||||||||||||||||||||||||||||||||||||
Copyright © Metropolitan Regional Information Systems, Inc.


