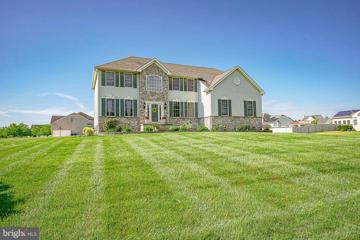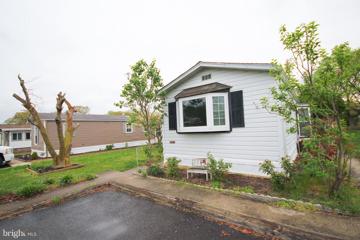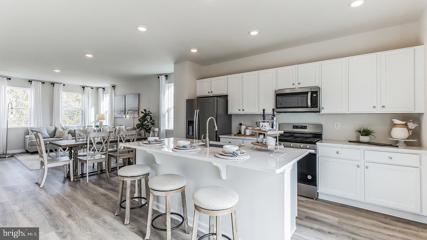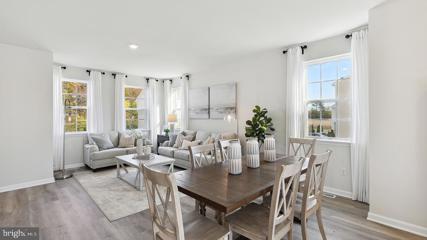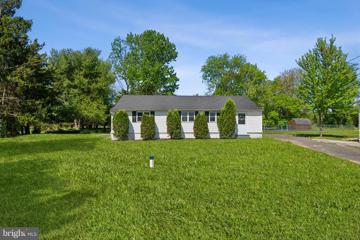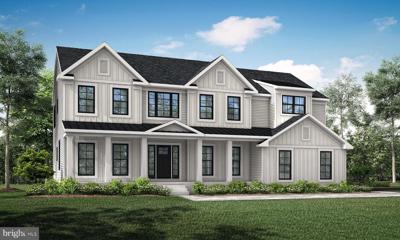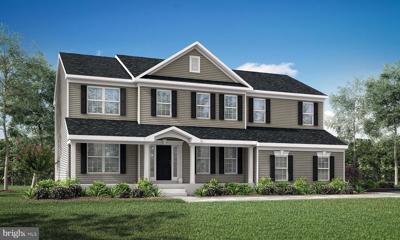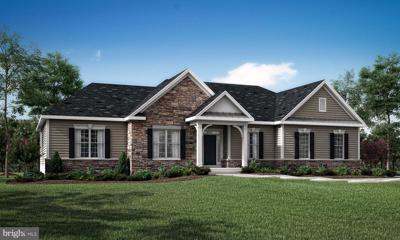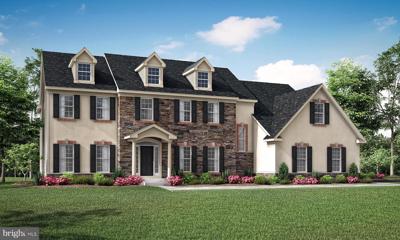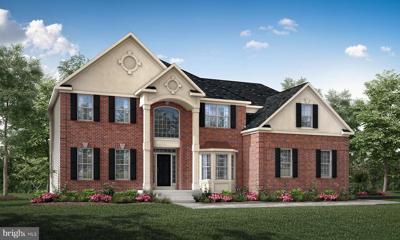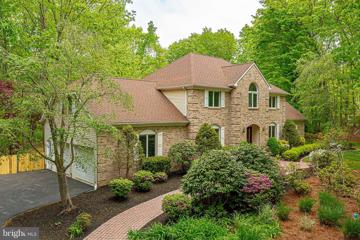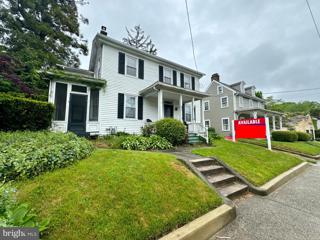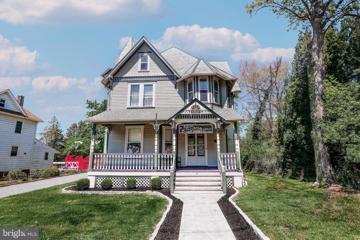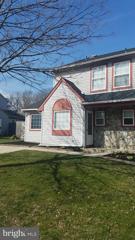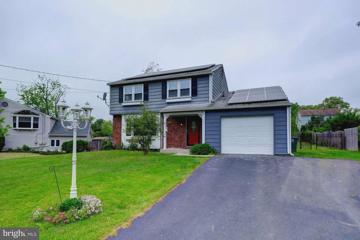 |  |
|
Ewan NJ Real Estate & Homes for Sale
Ewan real estate listings include condos, townhomes, and single family homes for sale.
Commercial properties are also available.
If you like to see a property, contact Ewan real estate agent to arrange a tour
today! We were unable to find listings in Ewan, NJ
Showing Homes Nearby Ewan, NJ
Courtesy: eRealty Advisors, Inc, (914) 712-6330
View additional infoJust Under 4000 Sq. Feet of Gorgeous Living Space! Absolutely Stunning "Jensen Model" located in one of the MOST Desired Developments in Gloucester County. Seconds away from the Beautiful Shoppes, Dining, and Wineries of Downtown Mullica Hill! Just a few minutes from Rt 55 and Rowan University. The upgrades throughout this home are AMAZING! This Gorgeous Home features close to 4000 Square Feet of Finished Living Area! Some of the property features include: Stone Front, 2 Car (Side Entry) Garage, Extended Driveway, 1 Acre Lot, Basketball Court, Sprinkler System, Security Surveillance Camera System, NEWER A/C, Finished Basement with exterior access (bilco doors), Home Office, Updated Kitchen with Quartz Countertops, Split Staircase, Vaulted Ceilings, added Solar for Reduced Electric Bills, and so much more! This home is Truly Beautiful both inside and out!
Courtesy: RE/MAX ONE Realty, (856) 722-8090
View additional infoThis recently updated single wide mobile home is bursting with character and comfort, offering you the perfect blend of modern amenities and snug charm. Delicate with a Discordant Twist: Step inside to discover a freshly updated interior with a dash of eclectic flair. The open layout seamlessly integrates each living space, creating a harmonious flow throughout the home. Bump-Out Windows in both the living room and 2nd bedroom. The ensuite has a garden tub and a shower/tub. Bask in the natural light streaming through the stylish bump-out window, adding a touch of elegance to your living area and offering picturesque views of the surrounding scenery. Spacious bathroom featuring a large tub in the master room, perfect for indulgent bubble baths after a long day, and a hall bath. Garden: Escape to your own private oasis in the backyard garden, where you can nurture your green thumb. Fully-Equipped Kitchen: Cook up a storm in the well-appointed kitchen, complete with modern appliances and ample counter space. Sip your morning coffee or enjoy a leisurely evening on the welcoming porch. Two designated parking spots, providing convenient access to your new home for you and your guests. A handy shed is included, perfect for storing your outdoor equipment and tools. Please note, the shed is being sold as-is, and the seller will not be making repairs to the shed.
Courtesy: Keller Williams - Main Street, (856) 858-2200
View additional infoWelcome to the 55+ Active Adult Community at the Village Grande at Camelot. This Coventry Model home is very well maintained inside and out. The exterior has shaker siding and stone facade and a sitting area to enjoy the well maintained landscaping in the community. Access to the two car garage is in the front of home and there is access to the home from the garage. The interior of the home offers high ceilings including tray ceiling in the living room and and primary suite. The kitchen offers brand new stainless steel appliances, granite counter tops, double sink, island and ample cabinet space with a breakfast area. The kitchen is open to the family room that features a fireplace and leads to the outside patio area through sliding patio doors. The house has many windows bringing in plenty of natural light. The home has two bedrooms and two full baths. The spacious primary bedroom has two walk in closets and an ensuite bathroom with walk in shower and double sink. The second bedroom is spacious and has a nice size closet. The second full bath is located right outside the second bedroom for added convenience. The main floor offers a laundry room just outside the primary bedroom. This home has plenty of space for storage in the attic with pull down stairs and the large garage. Everything has been thought of in this convenient layout. There is a community swimming pool and community center, nature trails, basketball nets, planned events for residents and much more! This home also has owned solar panels installed in 2018. You will have a very low utility bill every month. This home has it all!!! Home is being sold "as is" but it is in great shape so don't miss out! $445,990249 Macoun Way Glassboro, NJ 08028Open House: Tuesday, 5/21 10:15-4:30PM
Courtesy: D.R. Horton Realty of New Jersey, (609) 622-8228
View additional infoDo not miss out on Luxury New Construction 3-Story Townhomes, complete with a fantastic 5-Year Tax Abatement! Your dream home awaits at Villages at Aura by D.R. Horton - offering the only opportunity in Glassboro, NJ to own a new construction, luxury 3-story townhome including a finished rec room with a 5-year tax abatement, all with convenient access to major commuter routes, employment hubs and unbeatable all-in pricing! This community is conveniently located near Route 55, Route 322, Route 42, Atlantic City Expressway and Philadelphia allowing easy travel to work, leisure activities and everyday conveniences! Featuring 1,969 square feet of BRAND NEW living space. Including finished rec room, 3 bedrooms, 2.5 baths and a 1-car garage. Our All-in Pricing includes top of the line upgrades such as Quartz Countertops, Upgraded Flooring, Recessed Lighting and Upgraded Cabinetry! To top it all off, homes come complete with America's Smart Home Package, that keeps you close to the people and places you value most. Simplify your life with a home that features hands-free communication, remote keyless entry, SkyBell video doorbell, and so much more! *Advertised pricing and any current incentives may be with the use of preferred lender. See Sales Representative or visit our Fully Decorated Model home for details. $421,990245 Macoun Way Glassboro, NJ 08028Open House: Thursday, 5/23 10:15-4:30PM
Courtesy: D.R. Horton Realty of New Jersey, (609) 622-8228
View additional infoDo not miss out on Luxury New Construction 3-Story Townhomes, complete with a fantastic 5-Year Tax Abatement! Your dream home awaits at Villages at Aura by D.R. Horton - offering the only opportunity in Glassboro, NJ to own a new construction, luxury 3-story townhome including a finished rec room with a 5-year tax abatement, all with convenient access to major commuter routes, employment hubs and unbeatable all-in pricing! This community is conveniently located near Route 55, Route 322, Route 42, Atlantic City Expressway and Philadelphia allowing easy travel to work, leisure activities and everyday conveniences! Featuring 1,969 square feet of BRAND NEW living space. Including finished rec room, 3 bedrooms, 2.5 baths and a 1-car garage. Our All-in Pricing includes top of the line upgrades such as Quartz Countertops, Upgraded Flooring, Recessed Lighting and Upgraded Cabinetry! To top it all off, homes come complete with America's Smart Home Package, that keeps you close to the people and places you value most. Simplify your life with a home that features hands-free communication, remote keyless entry, SkyBell video doorbell, and so much more! *Advertised pricing and any current incentives may be with the use of preferred lender. See Sales Representative or visit our Fully Decorated Model home for details. $443,990243 Macoun Way Glassboro, NJ 08028Open House: Tuesday, 5/21 11:00-3:30PM
Courtesy: D.R. Horton Realty of New Jersey, (609) 622-8228
View additional infoThis home is under construction and will be ready for Summer 2024 Move-In! Do not miss out on Luxury New Construction 3-Story Townhomes, complete with a fantastic 5-Year Tax Abatement! Your dream home awaits at Villages at Aura by D.R. Horton - offering the only opportunity in Glassboro, NJ to own a new construction, luxury 3-story townhome including a finished rec room with a 5-year tax abatement, all with convenient access to major commuter routes, employment hubs and unbeatable all-in pricing! This community is conveniently located near Route 55, Route 322, Route 42, Atlantic City Expressway and Philadelphia allowing easy travel to work, leisure activities and everyday conveniences! Featuring 1,969 square feet of BRAND NEW living space. Including finished rec room, 3 bedrooms, 2.5 baths and a 1-car garage. Our All-in Pricing includes top of the line upgrades such as Quartz Countertops, Upgraded Flooring, Recessed Lighting and Upgraded Cabinetry! To top it all off, homes come complete with America's Smart Home Package, that keeps you close to the people and places you value most. Simplify your life with a home that features hands-free communication, remote keyless entry, SkyBell video doorbell, and so much more! *Advertised pricing and any current incentives may be with the use of preferred lender. See Sales Representative or visit our Fully Decorated Model home for details. $437,990235 Macoun Way Glassboro, NJ 08028
Courtesy: D.R. Horton Realty of New Jersey, (609) 622-8228
View additional infoThis home is under construction and will be ready for EARLY SUMMER 2024 Move-In! Do not miss out on our First Phases of Luxury New Construction 3-Story Townhomes, complete with a fantastic 5-Year Tax Abatement! Your dream home awaits at Villages at Aura by D.R. Horton - offering the only opportunity in Glassboro, NJ to own a new construction, luxury 3-story townhome including a finished rec room with a 5-year tax abatement, all with convenient access to major commuter routes, employment hubs and unbeatable all-in pricing! This community is conveniently located near Route 55, Route 322, Route 42, Atlantic City Expressway and Philadelphia allowing easy travel to work, leisure activities and everyday conveniences! Featuring 1,969 square feet of BRAND NEW living space. Including finished rec room, 3 bedrooms, 2.5 baths and a 1-car garage. Our All-in Pricing includes top of the line upgrades such as Quartz Countertops, Upgraded Flooring, Recessed Lighting and Upgraded Cabinetry! To top it all off, homes come complete with America's Smart Home Package, that keeps you close to the people and places you value most. Simplify your life with a home that features hands-free communication, remote keyless entry, SkyBell video doorbell, and so much more! *Advertised pricing and any current incentives may be with the use of preferred lender. See Sales Representative or visit our Fully Decorated Model home for details. $449,990242 Macoun Way Glassboro, NJ 08028
Courtesy: D.R. Horton Realty of New Jersey, (609) 622-8228
View additional info**Summer 2024 Move-In!** This home is currently under construction and situated in a private, highly sought-after area of the community, with a backyard backing onto trees and community basin. Do not miss out on the best homes of Luxury New Construction 3-Story Townhomes, complete with a fantastic 5-Year Tax Abatement! Your dream home awaits at Villages at Aura by D.R. Horton - offering the only opportunity in Glassboro, NJ to own a new construction, luxury 3-story townhome including a finished rec room with a 5-year tax abatement, all with convenient access to major commuter routes, employment hubs and unbeatable all-in pricing! This community is conveniently located near Route 55, Route 322, Route 42, Atlantic City Expressway and Philadelphia allowing easy travel to work, leisure activities and everyday conveniences! Featuring 1,969 square feet of BRAND NEW living space. Including finished rec room, 3 bedrooms, 2.5 baths and a 1-car garage. Our All-in Pricing includes top of the line upgrades such as Quartz Countertops, Upgraded Flooring, Recessed Lighting and Upgraded Cabinetry! To top it all off, homes come complete with America's Smart Home Package, that keeps you close to the people and places you value most. Simplify your life with a home that features hands-free communication, remote keyless entry, SkyBell video doorbell, and so much more! *Advertised pricing and any current incentives may be with the use of preferred lender. See Sales Representative or visit our Fully Decorated Model home for details.
Courtesy: Weichert Realtors - Moorestown, (856) 235-1950
View additional infoWonderful remodeled 3 bedroom, 1.5 bath rancher on 1.01 acre lot with huge detached garage and in-ground pool! Serene country setting with lovely curb appeal featuring maintenance free vinyl siding with black shutters and a newly installed roof. Step inside to the immense enclosed front porch and living room featuring waterproof vinyl plank flooring that flows throughout the main living area. The oversized kitchen boasts white painted cabinetry with black hardware, an abundance of counter space, double sink with black goose neck faucet and soap dispenser, new stainless appliances, recessed lighting plus pantry space with plenty of shelving. A remodeled half bath is conveniently located to the side of the kitchen. Down the hall are 3 spacious bedrooms, all with new carpeting plus a beautifully appointed hall bathroom. Huge basement with bilco doors offers plenty of storage or the potential for additional living space. Washer/dryer hook up available in a closet off the primary bedroom with potential for laundry in the basement as well, whichever is preferred! Fantastic detached garage with new electric service offers approximately 1326 square feet of additional space for endless possibilities! Additional features include an inground pool which has been inspected & serviced, central air, fresh paint throughout, six panel doors, all new light fixtures, new light switches, hallway linen closet and a brand new well. Seller to provide the CO including well and septic certs. (Septic already inspected with No action required). Don't miss out on this wonderful opportunity! Easy to show! $919,9003 Balis Drive Mullica Hill, NJ 08062
Courtesy: Paparone Communities Inc., (856) 784-0550
View additional infoNOW SELLING new luxury single family homes in historic Mullica Hill, New Jersey. Booming with unique shops and deep historical roots, Mullica Hill offers the best of South Jersey life. This unique town is full of farm-to-table restaurants, fresh produce stands, popular wineries and beautiful antique shops. Throughout the year, there is a full schedule of family-oriented events. At the Reserve at Brookside Farms, buyers can choose from five luxury floorplans ranging from 2,852 sq ft to over 4,400 sq ft of living space. These unique floorplans offer various options that allow buyers to create a home tailored to their needs. Whether you are looking to add an estate room, in-law suite, morning room or 5th bedroom, there is a model to fit your lifestyle! The Reserve at Brookside Farms is located within the highly ranked Harrison Township & Clearview Regional School Districts. This premier South Jersey community is conveniently located just off Route 322 and Route 55, making for an easy commute to Philadelphia and a short drive to the Jersey Shore. $839,9001 Balis Drive Mullica Hill, NJ 08062
Courtesy: Paparone Communities Inc., (856) 784-0550
View additional infoNOW SELLING new luxury single family homes in historic Mullica Hill, New Jersey. Booming with unique shops and deep historical roots, Mullica Hill offers the best of South Jersey life. This unique town is full of farm-to-table restaurants, fresh produce stands, popular wineries and beautiful antique shops. Throughout the year, there is a full schedule of family-oriented events. At the Reserve at Brookside Farms, buyers can choose from five luxury floorplans ranging from 2,852 sq ft to over 4,400 sq ft of living space. These unique floorplans offer various options that allow buyers to create a home tailored to their needs. Whether you are looking to add an estate room, in-law suite, morning room or 5th bedroom, there is a model to fit your lifestyle! The Reserve at Brookside Farms is located within the highly ranked Harrison Township & Clearview Regional School Districts. This premier South Jersey community is conveniently located just off Route 322 and Route 55, making for an easy commute to Philadelphia and a short drive to the Jersey Shore. $899,9002 Balis Drive Mullica Hill, NJ 08062
Courtesy: Paparone Communities Inc., (856) 784-0550
View additional infoThe Sonoma Floorplan offers Main Floor Living! NOW SELLING new luxury single family homes in historic Mullica Hill, New Jersey. Booming with unique shops and deep historical roots, Mullica Hill offers the best of South Jersey life. This unique town is full of farm-to-table restaurants, fresh produce stands, popular wineries and beautiful antique shops. Throughout the year, there is a full schedule of family-oriented events. At the Reserve at Brookside Farms, buyers can choose from five luxury floorplans ranging from 2,852 sq ft to over 4,400 sq ft of living space. These unique floorplans offer various options that allow buyers to create a home tailored to their needs. Whether you are looking to add an estate room, in-law suite, morning room or 5th bedroom, there is a model to fit your lifestyle! The Reserve at Brookside Farms is located within the highly ranked Harrison Township & Clearview Regional School Districts. This premier South Jersey community is conveniently located just off Route 322 and Route 55, making for an easy commute to Philadelphia and a short drive to the Jersey Shore. $1,074,9005 Balis Drive Mullica Hill, NJ 08062
Courtesy: Paparone Communities Inc., (856) 784-0550
View additional infoNOW SELLING new luxury single family homes in historic Mullica Hill, New Jersey. Booming with unique shops and deep historical roots, Mullica Hill offers the best of South Jersey life. This unique town is full of farm-to-table restaurants, fresh produce stands, popular wineries and beautiful antique shops. Throughout the year, there is a full schedule of family-oriented events. At the Reserve at Brookside Farms, buyers can choose from five luxury floorplans ranging from 2,852 sq ft to over 4,400 sq ft of living space. These unique floorplans offer various options that allow buyers to create a home tailored to their needs. Whether you are looking to add an estate room, in-law suite, morning room or 5th bedroom, there is a model to fit your lifestyle! The Reserve at Brookside Farms is located within the highly ranked Harrison Township & Clearview Regional School Districts. This premier South Jersey community is conveniently located just off Route 322 and Route 55, making for an easy commute to Philadelphia and a short drive to the Jersey Shore. $964,9004 Balis Drive Mullica Hill, NJ 08062
Courtesy: Paparone Communities Inc., (856) 784-0550
View additional infoNOW SELLING new luxury single family homes in historic Mullica Hill, New Jersey. Booming with unique shops and deep historical roots, Mullica Hill offers the best of South Jersey life. This unique town is full of farm-to-table restaurants, fresh produce stands, popular wineries and beautiful antique shops. Throughout the year, there is a full schedule of family-oriented events. At the Reserve at Brookside Farms, buyers can choose from five luxury floorplans ranging from 2,852 sq ft to over 4,400 sq ft of living space. These unique floorplans offer various options that allow buyers to create a home tailored to their needs. Whether you are looking to add an estate room, in-law suite, morning room or 5th bedroom, there is a model to fit your lifestyle! The Reserve at Brookside Farms is located within the highly ranked Harrison Township & Clearview Regional School Districts. This premier South Jersey community is conveniently located just off Route 322 and Route 55, making for an easy commute to Philadelphia and a short drive to the Jersey Shore.
Courtesy: Harvest Realty, (856) 848-6600
View additional infoLeasford Close is a small development of upscale homes nestled in the privacy of wooded lots in South Harrison Township serviced by the desirable Kingsway School District. As you turn into 2 Laurel Drive, you will find a beautiful colonial brick front home with a side entry two car garage and gorgeous landscaping. Upon entering through the majestic front door you will find a large 2 story foyer offering that feeling of grandiose The sellers have worked hard to prepare this home for sale. The entire house has been painted a warm neutral color and BRAND NEW LUXURY VINYL PLANK has been installed throughout the whole first floor minus the powder room which has been recently updated with new fixtures and upgraded tile. On this floor you will find a study/office, formal dining room, HUGE kitchen complete with newer appliances including the always desired dual wall ovens. There is plenty of space in the breakfast nook for a big kitchen table beside sliding glass doors that look out into the tranquil back yard. This kitchen opens up and steps down to a vaulted ceiling family room complete with a wood burning fireplace and custom built in bookcases. Double sliding glass doors and palladian windows illuminate the family room with an abundance of natural sunlight. There is a sound system wired through the family room which supplies the dining room, study, primary bedroom and best yet, the deck and pool area with speaker sounds. Has not been used in years, but all the wiring is complete. An updated powder and laundry room complete this level. The second floor has BRAND NEW CARPETS throughout! Four bedrooms with the primary complete with vaulted ceilings, a large walk-in closet and a private bath including a step in shower and soaking tub complimented by a skylight window above! Three of the four bedrooms have walk-in closets allowing plenty of storage space for clothes year round. If you need that extra living space for the kids to hang out or man cave, no worries, the basement is partially finished ready to accommodate a personal space for all. If you enjoy the OUTDOORS, this backyard is your DREAM come true!! TRANQUILLITY is the perfect word for this private oasis. Walk out from the family room to enjoy nature at its best. Relax on the back deck which overlooks a huge KOI pond with WATERFALLS that stay open year round. You will never run out of propane with the natural gas grill that will remain for the new owner. Cross over the wooden bridge to the inground heated pool that has been maintained and serviced by Van Brill Pools every year. Lawn sprinklers supply the front and back yards with ample water to keep the lawns and beds looking lush. Approximately 1 acre of the backyard is fenced in providing safety for all. This is a place to STAYCATION everyday of the week! All this and dual zoned HVAC with 2 brand new air conditioner units. The roof was replaced with upgraded 50 year shingles by Morton Roofing and a new well drilled 700 feet deep eliminating the need for a water treatment system. This home has been loved through the years and is ready for a new family to move in. Make your appointment now before it is too late!
Courtesy: BHHS Fox & Roach-Mt Laurel, (856) 222-0077
View additional infoImpeccably Maintained Townhouse in an Ideal Community Welcome to your new home! Nestled within an ideal community renowned for its tranquility and highly sought-after school district, this meticulously kept townhouse offers the perfect blend of comfort and convenience. This charming townhouse boasts 3 spacious bedrooms and 2.5 baths, providing ample space for families or individuals alike. Enjoy the luxury of granite countertops with a stylish backsplash in the kitchen, adding a touch of elegance to the space. Recently installed brand new carpeting throughout the second floor and stairs ensures a cozy and inviting atmosphere . The entire house has been repainted, offering a clean canvas for personalization while maintaining a fresh and modern look. You'll find pride of ownership evident throughout, as this home has been cherished and meticulously cared for by its owners, who take immense pride in handing it over to a new owner who will appreciate its beauty and warmth. Residents of this community enjoy access to various amenities, including parks, recreational areas, and community events, fostering a sense of belonging and community spirit. Benefit from being situated within a highly sought-after school district, ensuring top-notch education for children. With all the upgrades and maintenance already taken care of, this townhouse is truly move-in ready, allowing you to settle in and start creating cherished memories from day one. Don't miss out on the opportunity to own this meticulously kept townhouse in an ideal location. Schedule a viewing today and envision yourself calling this place home! Showings to begin on the 05/24/2024 Photos to be uploaded soon !
Courtesy: HOF Realty, (856) 804-1805
View additional infoStunning New Construction presented by ARCR Home Builders. Located in the heart of Mullica Hill. Will not last !
Courtesy: Hedenberg Real Estate Company LLC, 8563975744
View additional infoPrime 2-unit building located on thriving Main Street in Mullica Hill, NJ. Situated in the MSD ("Main St. District") Zoning District; the possibilities are endless for this unique investment property. Currently built-out as a duplex; the first floor of this property could easily be converted to make the building mixed-use, or converted entirely to be used for retail, office, etc. A prospective buyer could also keep it as a duplex. Join one of South Jersey's most premier communities; inquire today for more information.
Courtesy: BHHS Fox & Roach-Mullica Hill South, (856) 343-6000
View additional infoWelcome to this charming Victorian home built in 1897, located near downtown historic Mullica Hill!! This three-story gem showcases the timeless elegance of the Victorian era, boasting exquisite architecture and captivating features. As you approach the home, you'll be greeted by a charming front porch adorned with gingerbread trim, inviting you to relax and enjoy the beauty of the neighborhood. The stained glass window adds a touch of elegance and character to the facade, setting the tone for what awaits inside. Step through the front door and be captivated by the incredible architecture that defines this home. High ceilings create a sense of grandeur, while the tall baseboards and wood pocket doors add a touch of history! The archways and detailed moldings showcase the craftsmanship of a bygone era, adding to the home's unique charm. The hardwood floors throughout the home add warmth and character, beautifully complementing the Victorian aesthetic. The property is currently zoned for commercial or residential use (mixed use), offering endless possibilities for entrepreneurs seeking a prime location. Despite its commercial potential, this home also offers a comfortable living space. There are three spacious bedrooms, 1.5 bath, a full kitchen, laundry room. dining room, living room, and family room. The full basement offers additional storage space and potential for expansion. One of the highlights of this property is the private paved parking lot with five spaces, a rare find in this historic downtown area. This feature provides convenience and ease for residents and visitors alike. Downtown Mullica Hill offers a vibrant lifestyle, with a variety of dining and shopping options! The main street activities add to the lively atmosphere, making it a sought-after destination. This property offers easy access to major transportation routes, including the New Jersey Turnpike, Route 322, Route 55, and Route 295. It's a short drive to Philadelphia and Delaware, making it an ideal location for commuters and those seeking to explore the surrounding areas. Come and experience the charm and elegance of this Victorian home in downtown historic Mullica Hill. It's a unique opportunity to own a piece of history! **Photos show current use and previous listing photos**
Courtesy: Century 21 Rauh & Johns, (856) 582-0366
View additional infoSurprisingly Spacious & Stunning! This Beautiful 4 bedroom 2.5 bath home boasts many major improvements. Including Newer roof, gutters, downspouts. Newer A/C & Gas Heater. Newer Vinyl & Ceramic flooring. Newer Kitchen with Granite Counters, tile backsplash, Ceramic flooring & stainless steel appliances. Super spacious Recently remodeled Sunroom. Equally spacious lower level Family room with wood burning fireplace & half bath. One level up you'll find 3 bedrooms, (one has been converted to a laundry room) & a hall bath. Next level up is an amazing Master Suite you're sure to love! Including bedroom area, sitting area, walk in closet & spa like bath area. Home is approximately 2208 Sq. .Ft. as per appraisal. Large back yard with back patio. * Front window will be painted & baseboard installed in kitchen. *The fencing on the right belongs to neighbor & is in process of being replaced.
Courtesy: Better Homes and Gardens Real Estate Maturo, (856) 494-8080
View additional infoDiscover this charming split-level home in the sought-after Chestnut Ridge neighborhood, ideally situated close to Rowan University. Step inside to find a spacious living room adorned with brand-new carpet, seamlessly flowing into the kitchen and oversized dining room, creating an inviting open floor plan perfect for entertaining guests. The kitchen features gas cooking, tile floors, ample counter and cabinet space, and a convenient built-in desk area. The lower level, also with fresh new carpet, offers easy access from the driveway and is perfect for a game room. An additional versatile room on this level, also with new carpet, can serve as an office or bonus space, providing direct access to the backyard, laundry room, and a half bath. Enjoy outdoor living in the expansive backyard, featuring a large grassy area and a deck that leads to an above-ground pool â perfect for summer gatherings. Upstairs, you'll find three generously sized bedrooms, each with ample closet space, and a full bathroom with tile floors. This home has seen numerous recent upgrades, including a newer hot water heater, HVAC system, roof, and a brand-new sewer line. Although being sold "as is," the property has been vey well maintained. The solar panels are currently leased, offering potential energy savings. Located in a prime spot close to Route 55, Philadelphia, Rowan University, and a variety of restaurants and bars, this home is perfect for those seeking convenience and comfort for either personal or investment purposes. Don't miss your chance to see this property â schedule your showing today and envision your future in this wonderful home!
Courtesy: BHHS Fox & Roach-Mullica Hill South, (856) 343-6000
View additional infoWelcome to this serene home nestled in a desirable cul-de-sac within a peaceful neighborhood. This well maintained home features a gorgeous backdrop of nature backing to woods and a stream with an in-ground pool! As you step inside, the inviting foyer welcomes you with hardwood floors that extend into the family room, kitchen, and dining room, creating a cohesive and low-maintenance environment. The family room boasts plenty of natural light and a cozy fireplace, providing a relaxing space for everyday living. The spacious kitchen is equipped with stainless appliances, a large island, and a breakfast room with sliding glass doors leading to the deck, ideal for enjoying morning coffee or hosting outdoor meals. The first floor includes a good size home office and a large laundry room. Upstairs, you'll find four comfortable bedrooms, including the primary suite with an updated ensuite bathroom featuring a stall shower, standalone tub, and double sink vanity, offering convenience and luxury. The partially finished basement adds versatility to the home, providing additional space for a variety of uses. Outside, the large backyard features a deck, and paver patio, perfect for outdoor relaxation and gatherings. The in-ground pool and hot tub offer a refreshing retreat during warmer months, while the serene woodland backdrop adds to the peaceful ambiance of the property. The community is within walking distance to the quaint historic downtown that offers shopping, dining and plenty of events! Youâll enjoy quick access to the NJ Turnpike and Route 295. Serviced by Clearview Regional School. Come and experience Mullica Hill living in this beautifully property! HIGHEST AND BEST DUE BY TUESDAY 5/21/2024 5PM
Courtesy: J Morgan Propery Management, (609) 281-7711
View additional infoGood investement. Newly renovated 4 bedroom twin home with fenced in back yard. Currently tenant occupied until 3/31/2026. Tenant paying $2260 with 5% increase in 2025. Tenant wishes to remain in property. No Showings until after April 11th Open House: Friday, 5/31 12:00-5:00PM
Courtesy: Century 21 Alliance-Medford, (609) 654-8797
View additional infoThe popular Harrison Model Home at the much sought after active adult community Orchard View at Mullica Hill by Bob Meyer Communities is now available for you! Move right in and realize your dream of relaxed lifestyle along with luxury living. This magnificent model home boasts a multitude of custom options such as crown trim, custom molding, and custom paint and built ins throughout the home. This home is nestled on an oversize corner property with embellished landscaping and hardscaping. The rear property displays an enlarged curved paver patio with stone wall overlooking the community pond and fountain. A wide driveway with pavers guides you to a curved paver walkway to the impressive front entrance. Enter the foyer to unexpected glamour of the octagonal tray ceiling with ambiance lighting, custom lighting fixtures and wide plank LVP flooring that flows throughout the first floor. Double French Doors lead to a private study with built in book cases. A convenient powder room for your guests sits off the foyer area. There are 2 bedrooms on the main level including the Primary Owner's Suite with reverse tray ceiling, his and hers walk in closets, and linen closet leading to the Owner's bath featuring granite countertops, his/hers sinks, lavish frameless shower with marble seat, tile backsplash. The guest bedroom sits apart from the primary bedroom. This bedroom showcases a large bay window and offers a connecting bath with tile backsplash in the tub/shower area and granite countertops and upgraded lighting, flooring and cabinetry. The elegant foyer leads to an open concept dining room, gathering room, kitchen and breakfast room with a 4ft expansion to the original design. The dining room has tray ceiling with ambiance lighting, bay window, half wall with columns separating it from the enlarged gathering room which features a soaring vaulted ceiling, side wall gas fireplace, triple window at the rear of the home overlooking the pond. The Gourmet Kitchen has 42" high painted maple cabinetry, tile backsplash, quartz countertop, and quartz counter breakfast bar/island with farmhouse sink. Delight in preparing gourmet meals for your family and friends with wall oven/microwave, 5 burner gas cooktop, vented wood hood and furniture grade pantry closet. A sunny breakfast room off the kitchen has 8 ft high glass siding door that leads to the custom patio at the rear. The breakfast room also opens to a sunroom with walls of windows and cathedral ceiling. A hardwood staircase leads to the 2nd level of this amazing home where you will find a spacious and private loft for your family, friends or grandchildren to spend quality time. Off the loft sits an expansive third bedroom which fits two king size beds and boasts an alcove with a built-in bench seat perfect for reading and relaxing. This room has a walk-in closet and connecting bath. There is so much to love about living in this truly exceptional home at Orchard View. Enjoy walkability to the downtown, freedom from exterior chores such as watering, mowing, fertilizing and snow removal. Future Community Clubhouse will offer, pickle ball, bocce, swimming pool, gaming room, gym, dining room, kitchen, and craft room for your enjoyment. Make this one-of-a-kind model home, your own wonderful home and begin your life of luxury now.
Courtesy: Realmart Realty, LLC, (732) 727-2285
View additional infoExperience a stunning transformation blending elegance and style seamlessly. This home boasts an exceptionally spacious interior, featuring brand-new windows and a fully modernized kitchen equipped with state-of-the-art appliances. Real hardwood floors adorn most of the home across both levels. The living room opens up to sliders leading to a generously sized backyard. What's more, this home comes with fully-owned solar panels included in the sale, offering both sustainability and savings. A finished basement adds versatility, ideal for additional living space. Nestled in a highly coveted and peaceful neighborhood, this property is just minutes away from the vibrant shops and restaurants of downtown Glassboro and Rowan University. How may I help you?Get property information, schedule a showing or find an agent |
|||||||||||||||||||||||||||||||||||||||||||||||||||||||||||||||||
Copyright © Metropolitan Regional Information Systems, Inc.


