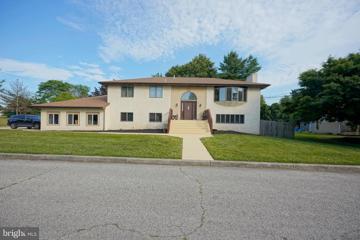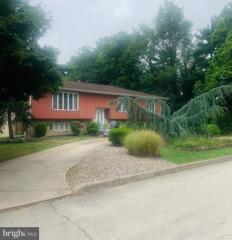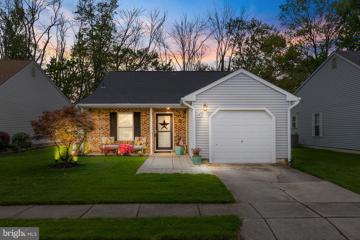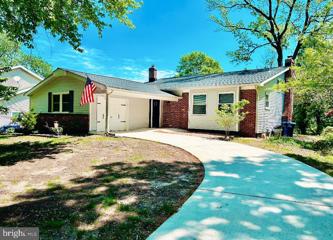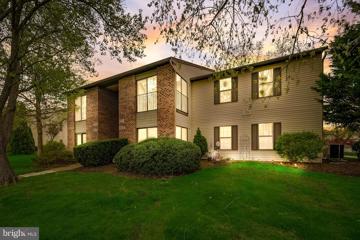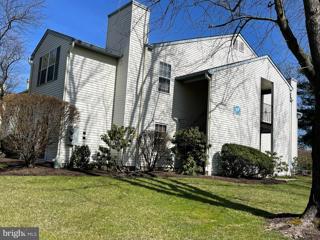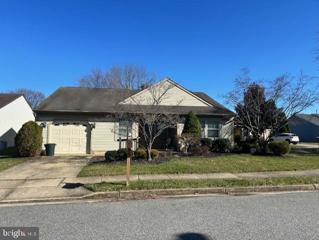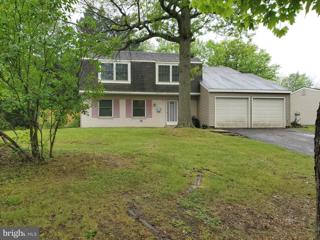 |  |
|
Evesboro NJ Real Estate & Homes for Sale
Evesboro real estate listings include condos, townhomes, and single family homes for sale.
Commercial properties are also available.
If you like to see a property, contact Evesboro real estate agent to arrange a tour
today! We were unable to find listings in Evesboro, NJ
Showing Homes Nearby Evesboro, NJ
$315,000103 Harvest Road Marlton, NJ 08053Open House: Saturday, 5/18 1:00-3:00PM
Courtesy: RE/MAX 1st Advantage, (732) 382-0200
View additional infoWelcome Home! This 3 Bed 2.5 Bath Townhome in desirable Marlton is waiting for you! Just pack your bags, move right in and add your personal touches! The open front porch welcomes you in to find a light & bright Living room with wall to wall carpet. Formal Dining Rm with ceramic tile flooring offers an open floor concept to the Kitchen and Family Rm. The Eat in Kitchen holds a delightful breakfast bar, SS Appliances, pantry, and a plethora of cabinetry for storing all of your kitchen needs. Sunken Family Room with Beamed Vaulted Ceiling and Stone Wood Burning Fireplace is a great space to unwind. Sliding glass doors here lead you to the rear yard. 1/2 Bath and Laundry on this main level is so convenient! Upstairs, the main full bath w/tub shower + 4 generous Bedrooms inc the Master Suite. Master Bedroom boasts its own private ensuite bath with stall shower. Full finished basement holds a Rec Rm and Bonus Rm, could be used as an Office, Playroom, etc. Relax outdoors in the yard complete with large deck and covered patio...great for entertaining. 1 car garage and concrete driveway offers ample parking space. New Roof 2023. Conveniently close to shopping, dining, parks, + public transportation & and major rds for easy commuting. Don't wait, come and see TODAY!! **Showings to Begin on 5/16/2024** $799,0009 Columbia Drive Marlton, NJ 08053Open House: Sunday, 5/19 1:00-3:00PM
Courtesy: BHHS Fox & Roach-Mullica Hill North, (856) 478-9600
View additional infoWelcome to your new home in the coveted Ridings at Mayfair! This stunning 4-bedroom, 2-1/2 bath residence offers a perfect blend of elegance and functionality, including hardwood and marble floors throughout. As you step into the grand 2-story foyer, you'll be greeted by a chandelier that conveniently lowers with the flick of a switch, making cleaning a breeze. The family room boasts a cozy gas fireplace, ideal for gatherings and relaxation. The kitchen is a chef's delight, featuring abundant natural light, an island for extra prep space, and sleek stainless steel appliances. With main floor laundry, chores become effortless. Step outside to your own private oasis â a private beautifully landscaped fenced rear yard with an EP Henry paver patio, perfect for entertaining or simply unwinding after a long day. This home is provisioned with Verizon FIOS Gigabit, has all floors hardwired for network and is perfect for remote work. Additionally, it incudes an attic antenna for 50 local TV channels and a garage equipped with a 240V, 48A EV car charger. The finished basement provides additional living space. Updates include newer windows and roof, ensuring peace of mind for years to come. Convenience is key, with Demasi Elementary/Middle School just a stone's throw away. Enjoy easy access to major highways including NJ & PA turnpikes, I-295, Routes 73, 70, and 38, as well as proximity to hospitals, restaurants, and premier shopping destinations. Don't miss the opportunity to make this your forever home â schedule your private tour today! Open House: Saturday, 5/18 11:00-2:00PM
Courtesy: Weichert Realtors-Haddonfield, (856) 394-5700
View additional infoThis upper-level condo boasts elegance and functionality with its two spacious bedrooms and two full bathrooms. As you step inside, you're greeted by an open floor plan that seamlessly combines the living, dining, and kitchen areas, creating a perfect space for entertaining. The kitchen features modern appliances, sleek countertops, and ample storage space. The primary bedroom is a peaceful retreat, complete with an en-suite bathroom, featuring a custom glass shower and vanity with extended countertop. The second bedroom is equally inviting and is located conveniently next to the second full bathroom. Large windows throughout the condo fill the space with natural lighting and offer stunning views of the surrounding area. A private balcony provides the perfect spot to relax and enjoy the outdoors. There is an efficient laundry room with stainless washer and dryer included, and plenty of storage space in the attached garage and attic closet. Located in the desirable Country Squires neighborhood, this condo offers not just a beautiful living space but also easy access to shopping, dining, entertainment options, and major roadways.
Courtesy: Garden State Properties Group - Medford, (609) 654-2222
View additional infoStunning, completely remodeled 2 bedroom, 2 bath condo in desirable Woodhollow! This home boasts brand new LVP flooring, brand new carpets in bedrooms, newer upgraded kitchen with full appliance package, granite counter tops with bar area for extra seating! The main bedroom has its own full, brand new bathroom and a walk in closet. A king size bed fits here perfectly! The second bedroom has new rugs and is also very sizable! The second common full bath is brand new! New hot water heater! Off of the living room are sliders to your own private patio where you can sit an enjoy the outdoors after a long day! This open concept condo is what you have been looking for! Move in ready! Close to Rt 73 and all major shopping areas! Open House: Sunday, 5/19 1:00-3:00PM
Courtesy: EXP Realty, LLC, (866) 201-6210
View additional infoStep inside this freshly painted Madison style home located in the heart of amenity abundant Holiday Village. As you enter you are welcomed into a foyer with a coat closet that leads directly to a large open concept dining and living room. The kitchen features updated cabinetry and countertops as well as a cozy window seat. The primary bedroom features a large walk-in closet, stall shower bathroom, vanity area and views into the open back yard area. The second bedroom is located next to a full bath in the hall. This home features a sitting room located directly off of the living room that leads out to a large patio area that receives a lot of natural sunlight. The one car garage, with opener and interior house access also features pull down steps that lead to attic storage. The home is situated within walking distance to the clubhouse that features a large in-ground pool and many other ameneties. $600,0004 Deltona Lane Marlton, NJ 08053
Courtesy: Society, (856) 229-7094
View additional infoImmerse yourself in luxury in this spacious 4-bedroom, 4.5-bathroom home (3,300 sq ft) on a quiet cul-de-sac street. Unwind in your master suite with a jacuzzi and separate soaking tub. Cozy up by one of two stone fireplaces, perfect for creating a warm ambiance. Entertain effortlessly on the expansive two-tier deck. Modern updates ensure your comfort and convenience: Brand new tankless gas water heater (2023) delivers endless hot water. Two-zone heating and air conditioning (2023) allows for personalized temperature control throughout the home. Updated kitchen boasts granite countertops and a large island (2012). Enjoy the benefits of a gas or electric range and dryer (your choice!). Additional highlights: Three-car oversized garage with electric openers provides ample storage. Durable 2âx6â construction with a stylish stucco exterior. Large laundry room with cabinets keeps you organized. Upgraded powder room (2020) adds a touch of elegance. Peace of mind with environmental responsibility: Underground oil tank has been removed and replaced with a clean-burning gas system. All soil remediation work is complete and approved by NJDEP.
Courtesy: Keller Williams Realty - Marlton, (856) 441-6800
View additional infoAmazing water views and sunsets! Premium homesite, this 3 bedroom 2 full bath is move in. Enjoy the gleaming hardwood floors all season sunroom with relaxing water views. A rare opportunity! Solar panel are paid in full $524,9002 Deltona Lane Marlton, NJ 08053
Courtesy: Tim Kerr Sotheby's International Realty
View additional infoPrime Location one of the best areas and locations in Marlton, Walking distance to shopping, fitness center and restaurants. Custom Home with lots of Potential. Quality Built Custom Home in a private 6 Home community on Private Road and a few blocks away to Van Zant Elementary School. Home lot is large with dimensions of 165' wide lot by 125' deep, Plenty of room to install a pool, play areas Etc. The house also has plenty of room to add up to a large 3 car garage attached to the home on the right side and even add large master suite above garage or just add more bedrooms what ever your need may be. House is also next to approximately 35 acres of Open space owned by Evesham Township that will never be built on. Being on a private road and area also makes the home a great and safe location for you and your family along with being private but also being around the great Woodstream Development community of Marlton. Home is quality built and spacious being 55' long by 27" deep. On the main upper floor of the house it has three large bedrooms and two full baths with a large family room with large wood burning fireplace and a large eat in kitchen and dining room. On the Ground level on the right side is a nice built soundproof recording studio or podcast area and right off the studio is another large room that can be another bedroom, movie theater room or rec room, also off the recording studio is another room that's Approximately 10' x 10' that can be a office or craft room. The right side of the house also has a door to outside on ground level so there is easy access to right side of the home on lower level. On the Left side of the lower level is a large family room and a separate bedroom that can be a in law suite or a family member or friends private suite with its Own Bathroom roughed in. Their is also a flue installed on the wall for a wood fireplace. The left side lower level also has a ground level door to access to the back yard. The back yard has a new built firepit and a new 10' x 10' shed. There is so much potential to make this home your own. The lot is also big enough to sub divide it into two building lots with township approval and move the existing home over to one of the lots and then having a building lot to build another house on. The large 1/2 acre lot makes the home and property very spacious and being on the private road makes it even more enjoyable. There is also plenty of parking on the extra large driveway that can hold approximately 7 cars and then there is additional parking right in front of the home on your private road. This is also a great property for someone who has a small business like a contractor or someone who has clients coming to the home for a small home business. There is plenty of room especially for a small contractor to park his truck on the property.
Courtesy: RE/MAX Of Cherry Hill, (856) 424-4040
View additional infoWelcome Home to this charming 4-bedroom, 1.5-bath home in the desirable Evesham Township School System. Upon entering, you'll be greeted by an inviting foyer leading to a spacious living room bathed in natural sunlight. Adjacent to the living room is the formal dining room, both featuring beautiful hardwood floors. The eat-in kitchen offers plenty of cabinetry, a gas stove, updated backsplash, and sliders that open to the backyard. From the kitchen, you'll overlook the large family room, which boasts a stunning stone-front wood-burning fireplace and ample sunlight. On the main floor, you'll also find an updated powder room and a laundry room equipped with newer cabinetry and pantry. The insulated one-car garage provides additional convenience and storage. Upstairs, the second floor features four generous bedrooms, each with ample closet space, and a full bathroom. The large unfinished basement has been freshly painted and offers plenty of potential for finishing. Step outside to a fenced-in backyard complete with a patio and a Gunite inground pool, perfect for outdoor entertaining. The front yard features a sprinkler system, and the home has mostly newer windows, a newer roof, and updated siding. Don't miss out on this fantastic opportunity to own a well-maintained home in the beautiful Woodstream Development. Open House: Saturday, 5/18 12:00-2:00PM
Courtesy: Real Broker, LLC, (855) 450-0442
View additional infoWelcome to this meticulously renovated upper-floor condominium in the sought-after "Birchfield" community of Mount Laurel. This pristine 2-bedroom, 1 & ½ bathroom unit has been COMPLETELY TRANSFORMED, leaving no detail overlooked. Step inside to discover a modern oasis where every aspect has been thoughtfully curated for an exceptional living experience. From the NEW WINDOWS, Sliding glass doors, and NEW HVAC system to the fixtures, molding, Vinyl Plank Flooring throughout, lighting, toilets, and 2-panel doors, this home exudes contemporary elegance. The kitchen is a chef's delight, featuring a redesigned ventilation system to accommodate 39-inch CUSTOM EUROPEAN cabinets, along with a beautiful backsplash, huge pantry, Quartz countertops, and BRAND NEW Stainless Steel Appliances & brand new Washer & Dryer. The open-plan living room and dining area provide a perfect space for entertaining or relaxation. An additional room offers versatility as a sunroom, office, or den with serene wooded views. Residents of this community enjoy access to amenities including a pool, basketball and tennis courts, Jog/Walk path, playground, and a modernized gym. With convenient access to major roads, dining, and shopping, this is contemporary living at its finest in Mount Laurel.
Courtesy: RE/MAX at Home, (609) 784-8021
View additional infoThis lovely home will not wait long! 2 bedroom, 2 baths, spacious kitchen, dining area, den on first floor overlooking the beautiful lake and fountain. Enjoy your morning coffee listening to the soothing sound of cascading water from the tranquil lake side. Fireplace, and amenities galore. all appliances, enjoy community pool, basketball and tennis courts, playground, gym, walking and jogging paths, a truly relaxing lifestyle awaits the lucky new homeowner. And convenient to shopping, dining and major road commutes.
Courtesy: Coldwell Banker Realty, 8566855600
View additional infoBeautiful 2nd floor condo with spectacular views of the lake from every window and door! Totally remodeled just a couple years ago, with granite counters, ceramic tiled backsplash, stainless appliance package, washer and dryer, gorgeous engineered flooring t/o. Bathrooms also have been remodeled. Primary bedroom has its own private bath. Woodburning Fireplace in living room. This is one to keep for yourself or have a nice rental with good income. (Unit is located in Building #6 facing the water). Property being sold in strictly "AS-IS" condition. Seller WILL NOT do any repairs.
Courtesy: Compass New Jersey, LLC - Moorestown, (856) 214-2639
View additional infoFall in love with this beautifully updated 2 bedroom, 2 bath home in the heart of Holiday Village! Nestled against a backdrop of lush trees, this home offers a perfect blend of privacy and convenience. Upon entry, you're greeted by the warmth of engineered hardwood flooring that extends throughout the majority of the main level. The remodeled kitchen boasts modern white shaker cabinetry, complemented by under cabinet lighting, upgraded modern countertops, and black appliances. The dining and living areas seamlessly flow into each other, providing an ideal setting for gatherings and relaxation. Adjacent to the living room is a versatile bonus room, perfect for a cozy reading nook or a productive home office. Sliders lead from this space to a patio, where you can savor moments of tranquility surrounded by nature. The primary suite brings you comfort, featuring ample closet space and a full remodeled bath with a stall shower. An additional bedroom with french doors offers a welcoming space for guests, complete with a nearby bathroom. Additional highlights include vinyl replacement windows and a NEWLY installed roof/attic fan in April. Enjoy access to the community's clubhouse, fitness center, refreshing pool, and engaging shuffleboard games. With major highways and shopping just moments away, convenience is at your doorstep. Don't miss this opportunity! This one wonât last long! Open House: Saturday, 5/18 12:00-2:00PM
Courtesy: RE/MAX Preferred - Cherry Hill, (856) 616-2626
View additional infoWelcome to this totally renovated Aberdeen model home in desirable Ramblewood. This home has been totally remodeled from start to finish- New Roof, New HVAC- you are going to love it! The home features 4 bed, 2.5 bth and an unfinished basement. The peaceful backyard backs up to Ramblewood Golf Course with stunning views! The spacious eat-in kitchen features New Stainless Steel Appliances, Tile Floors, Quartz counter tops, New Cabinets, subway tile backsplash. Cathedral ceiling in Living Room, New Paint Throughout, Updated bathrooms in the home with high end finishes and fixtures. Oversized Family room has a Gas Fireplace and opens to your rear deck. This home is walking distance to Parkway Elementary school, centrally located with easy access to 295 and the Turnpike and tons of shops and restaurants! This home won't last, come see it today! Open House: Saturday, 5/18 12:00-3:00PM
Courtesy: Keller Williams Realty - Medford, (609) 654-5656
View additional infoWelcome to Birchfield, this is a 2-bedroom 1 bathroom condo. From the Sunroom enjoy an awesome view of the lake, this is the perfect room for relaxing. The Livingroom features a wood Fireplace with plenty of room for entertaining. This Kitchen offers great counter space and appliances including a range, dishwasher, and refrigerator. Off the kitchen is the laundry room equipped with a washer and dryer. Both Bedrooms are good size and have nice closets space. Looking for Storage? As a bonus there are two huge storage closets, one in the hall and the other in the Sunroom. Enjoy everything that Birchfield has to offer, tennis courts, a club house, walking trails, a swimming pool and much more. This home is close to everything including routes 38, 70, 73 and 295 as well as shopping centers and plenty of restaurants. Make an appointment today!
Courtesy: Weichert Realtors - Moorestown, (856) 235-1950
View additional infoWelcome to 114 B Birchfield Court! Classic style and charm are combined with practicality to make this second-floor condo everything a buyer would want. Located in the Birchfield Community, this tasteful two Bedroom, one and a half Bath condo is ideally located between two of the community ponds and directly across from the clubhouse and pool. Enter through the front door into an interior that is filled with wonderful natural light. You are immediately greeted with brand new carpeting and an open floor plan that is highly practical and provides great flow for both entertaining and everyday living. The open floor plan is evident with the Great Room flowing seamlessly into the Dining Room and Sunroom with wall-to-wall sliders that provide an abundance of natural light. This room not only offers great storage space with a walk-in storage closet but offers great flex space and can be used as an Office, Gym, or Rec Room. Enjoy cooking in the Kitchen that features an abundance of cabinetry and stainless-steel appliance package including a brand-new refrigerator and dishwasher. The pantry is conveniently located directly off the Kitchen and doubles as the laundry/storage area. Down the hall, youâll find two nice sized Bedrooms. The unique and convenient feature of this unit is the fully updated split Bathrooms with access from the Primary Bedroom and the hall. Both Baths share the private tub/shower. Enjoy the resort-like amenities that Birchfield offers including a club house, tennis, pickleball, swimming, basketball, health club, three beautiful lakes, fishing, boating and numerous meandering walking paths. This home's ideal proximity to area restaurants, shopping, major highways, schools together with its thoughtful layout makes it the smart move for anyone looking to buy!
Courtesy: RealtyMark Properties, (856) 322-0200
View additional infoGreat Opportunity for Adult community in Holiday Village. Immaculate 2 Bedroom, 2 full bath UPPER (second Floor) Condo with all neutral color included Washer, Dryer, Refrigerator. A bright & sun-room for a relaxing space to enjoy coffee and reading books.
Courtesy: EXP Realty, LLC, (866) 201-6210
View additional infoWonderful Birchfield Community that has community pool, tennis courts, exercise room, clubhouse, Rancher with garage access to house and Full Laundry room and Pantry. Everything works but not new. Older owner moved in with family. On Cul De Sac and Lake down the street. Pull down stairs to attic, Garage Door Opener. Gorgeous neighborhood and wonderful neighbors. CLUBHOUSE, EXERCISE ROOM, INGROUND COMMUNITY POOL, TENNIS COURTS, Call listing agent for more details. Huge Reduction. Call Agent... Open House: Sunday, 5/19 12:00-2:00PM
Courtesy: RE/MAX Preferred - Cherry Hill, (856) 616-2626
View additional infoWelcome to Spring Valley Estates. This 4 bedroom, 3 ½ baths colonial sits on premium ½ acre lot. Upon entering you are immediately greeted by a dramatic 2-story foyer and the many oversized windows providing lots of natural light. The eat-in kitchen highlights center island, granite counters, large pantry and separate breakfast area with raised ceiling and recessed lighting. The family room offers a wood-burning fireplace, large windows and overlooks the rear yard. A formal living room and formal dining room and updated half bath complete the main level. The upper floor has 4 good-sized bedrooms including the master suite, full bath and laundry. The master has a vaulted ceiling, large walk-in closet and a luxurious bath with soaking tub, double sinks, stall shower and skylight. The basement is finished into large recreation room, full bath, office area and storage room. The beautiful backyard boasts a composite deck, Koi pond, paver patio, shed and basketball court. Additional amenities include a partially new roof, many new windows, solar panels (PPA agreement with Sunrun), brick and vinyl siding, and 2 car attached garage. All conveniently located in the heart of Mount Laurel nearby shopping, major highways, Philadelphia and the Jersey shore.
Courtesy: Better Homes and Gardens Real Estate Maturo, (856) 696-2255
View additional infoNice 5 bedroom 2.5 bath home with 2,200+ square feet sits on a corner lot and requires some TLC, but features generously sized rooms, among other items! The large formal living room features a breakfast bar overlooking the updated kitchen and dining area. The kitchen has beautiful cabinets, an electric cooktop, gas wall oven, large refrigerator, dishwasher, garbage disposal and lower-cabinet mounted microwave. The cozy family room features a lovely wood burning fireplace for warm your chilly days and nights. The laundry room and half bath finish up the first floor. All five bedrooms are located on the 2nd floor and all 5 are generously sized rooms. The primary bedroom is large and features its own private bath. There's plenty of storage in the attic of attached 2-car garage and over the house. The back yard is private and fenced. Tankless gas hot water heater and newer HVAC! This is property is located in a great area and a very good school district. Come see it for yourself! Being sold AS IS. Open House: Saturday, 5/18 11:00-1:00PM
Courtesy: RE/MAX Preferred - Sewell, (856) 589-4848
View additional infoWelcome to this well-maintained Rare FIRST FLOOR CONDO in the desirable 55+ community of Holiday Village East. Home includes recessed lighting with dimmers, chair rail, crown molding, six-panel doors, and custom fireplace mantle, all painted in a neutral color scheme. The unit has a spacious open floor plan with a dining area living room and sunroom. The dining area has a large pass-through to the kitchen which features has an abundance of 42-inch cabinetry, extra counter space, and a full-size laundry room/pantry (washer and dryer included) with extra shelving for storage. You will find sliding doors off the sitting area bringing the outdoors inside. You will be impressed with the large bedroom with mirrored wall closet and an extra walk-in closet! The full bath with access from living area or main bedroom rounds out this great unit. There is also a good-sized systems/storage room off of the sunroom with direct access to the outside. The home also comes with its own reserved parking space steps from your front door and mailbox! This home has been extremely well-maintained. Holiday Village East offers a wonderful lifestyle. The clubhouse offers, wide range of activities, swimming pool, pickleball and tennis courts, cards and billiards, exercise room all within walking distance. It's a must see!
Courtesy: Weichert Realtors - Moorestown, (856) 235-1950
View additional infoWelcome to 14-A Daisy Lane where modern sophistication is combined with practicality and comfort to make this first-floor condominium everything a buyer would want! Located in the desirable lake community of Birchfield, this tasteful two Bedroom, one Bath condo has impressive credentials. Enter through the front door to be immediately greeted by continuous wood-like flooring and a floor plan that is highly practical and provides great flow for both entertaining and everyday living. The nice size Living Room boasting three large sliding doors, which allows an abundance of natural light to permeate the room, opens into the Dining Room showcasing another set of large sliding doors that open out to a serene yard and patio. Enjoy cooking in the update galley Kitchen that features beautiful maple cabinets complemented by sleek granite counters, a tasteful tile backsplash and a complete appliance package. Down the hallway, discover the Primary Bedroom with a convenient Laundry and storage closet and a second nice sized Bedroom that shares the updated Full Bath with granite topped vanity and tile surround tub/shower. For those looking to maintain an active lifestyle, enjoy the resort-like array of amenities that the Birchfield community offers including a pool, tennis and basketball courts and club house. Enjoy natureâs beauty with the scenic walking trails that meander around the three beautiful lakes open to fishing and boating. This home's ideal proximity to area restaurants, shopping, major highways, and award-winning schools together with its thoughtful layout makes it the smart move for anyone looking to buy! $385,000629 Cascade Mount Laurel, NJ 08054
Courtesy: Keller Williams Prime Realty, (856) 362-5072
View additional infoWelcome to your new 3 bedroom and 2 full bath home located in Holiday Village East, a very desirable 55+ community in Mount Laurel! Entering through the foyer, you're welcomed into a spacious and open dining room which transforms to the living room featuring a gas fireplace surrounded by windows. From there leads directly into the den, great for relaxing with a beautiful view out the patio doors and lots of natural sunlight from the built in sky lights. Continue outside onto the secluded patio surrounded by tall trees that offers your own personal paradise retreat to sit and enjoy quiet evenings or your morning coffee. Back in the house the kitchen is located to the right of the foyer and has room for a table right in front of the picture window with views of the front yard and neighborhood. The first floor also includes the primary bedroom with walk-in closet, and primary bathroom with modified walk-in oversized shower stall plus a his and her sink vanity. Finishing the first floor is a second bedroom, guest bathroom and laundry room. Walk upstairs to a loft which can be used as a guest bedroom, office or additional living space as desired. In addition, is a one car attached garage with a work area and access to the attic. The first floor is wheelchair accessible with modified wide door openings into the bedrooms, primary bathroom, and shower. Buyer will be responsible for obtaining the Certificate of Occupancy and any inspections required by the township as this home is being offered âas isâ. This community is close to shopping centers, restaurants and major highways. The HOA fee of $128 monthly includes access to the clubhouse, a heated outdoor pool, tennis courts, lawn cutting and snow removal for your convenience.
Courtesy: RE/MAX Community-Williamstown, (856) 318-2313
View additional infoLovely 2 bed, 2 full bath condo fully renovated in 2022. Come in the door, check out the open concept living room/dining room/sun room. Newly painted walls throught keeps the flow cohesive. New carpet and new flooring. Enter the kitchen: done with white cabinets that go right up to the ceiling for extra storage. White granite countertops. Extra deep farmhouse sink with a garbage disposal. New dishwasher sits right next door. All appliances are LGs: your stove doubles as an air-fryer. Microwave above and full-size refrigerator. The attached pantry houses your washer and dryer. Just down the hall, is your guest bedroom with walk-in closet, newly renovated bath with decorative ceramic tile to the ceiling, the master bedroom (that speaks for itself) and another bath with walk-in shower and again, tile from floor to ceiling.Heater was also replaced in 2022. All windows and the sliding glass door were replaced in 2023. Buyer inherits a lifetime warranty. Within walking distance to the clubhouse and pool - Just unpack your bags and move in. This is the place. $525,00046 Tudor Court Marlton, NJ 08053
Courtesy: Keller Williams Realty - Cherry Hill, 8563211212
View additional infoWelcome to 46 Tudor Court â the largest model in Marlton Woods! This spacious, sunlight townhome will make your busy life easier! And, it's located in a prime spot in a quiet cul-de-sac near all the places you will want to frequent most! Lovely curb appeal leads you into an open concept main floor with gleaming hardwood floorings. The focal point from the foyer & spacious living room is the beautiful staircase and open 2nd floor. Continue into a generous sized dining room with chair-rails that is great for big dinner parties and entertaining. You will love how the kitchen has views and easy access into both the dining room through an arched entryway, and to the family room through an arched cut-out and a double doorway. The kitchen comes with granite counters, tile backsplash, gorgeous cabinetry, stainless appliances, recessed lighting, and a lovely breakfast area with even more cabinetry and a slider to the backyard. The family room is a large size yet cozy, and ready for movie nights or relaxing after a long day next to the gas fireplace. A powder room and access to the 2 car garage complete this main level. Upstairs, a large loft provides you with lots of options for use, such as a home office, den, playroom, exercise space, etc. The primary bedroom is huge with a tray ceiling, and an updated 4-piece primary bath with dual vanity sink, quartz counters and accents, large frameless stall shower, garden tub. Two nice sized additional bedrooms share an updated main hall bath. Laundry room on second floor is updated with cabinets and shelving. Off the breakfast room is a patio, with views of lush greenery. The roof & gutters were all replaced in 2023, and HVAC is just 8 years old. This property is minutes to all the favorite Marlton spots, including Trader Joes, Chicken or the Egg, Chickie & Pete's, Sprouts, Shake Shack, and all the shops & restaurants at the Promenade at Sagemore. Evesham Twp schools are top-rated, and you are minutes by car to Route 70, 295, 73 & the NJ Turnpike. Fabulous care-free living in a fabulous location! See this home right away! How may I help you?Get property information, schedule a showing or find an agent |
|||||||||||||||||||||||||||||||||||||||||||||||||||||||||||||||||
Copyright © Metropolitan Regional Information Systems, Inc.







