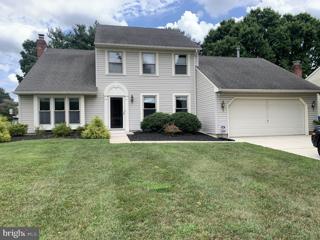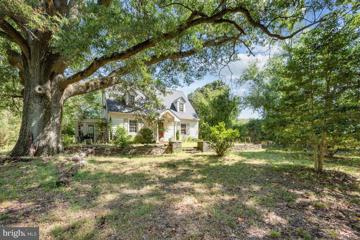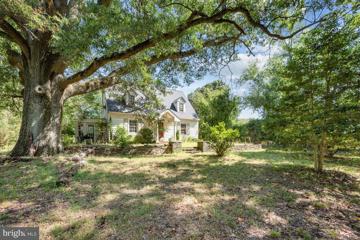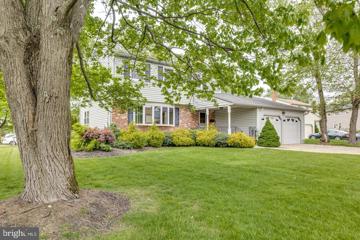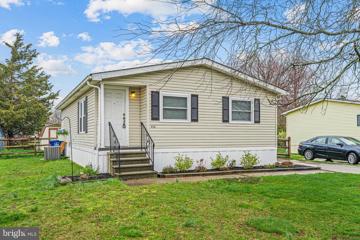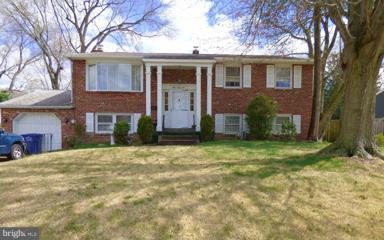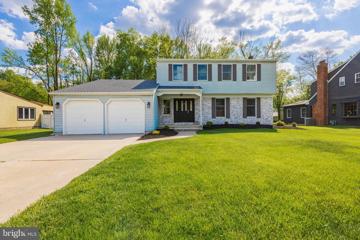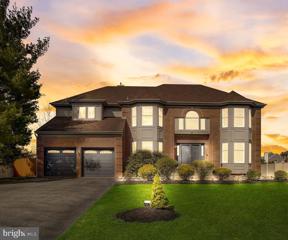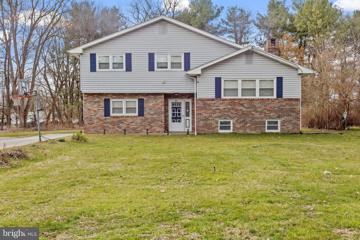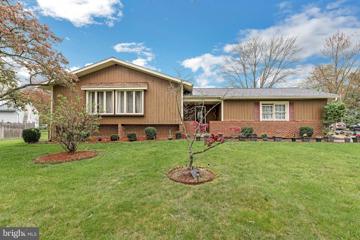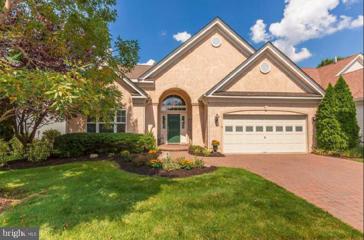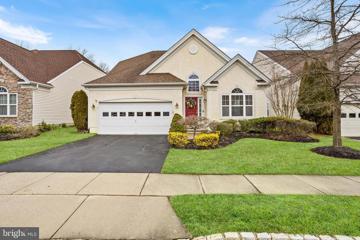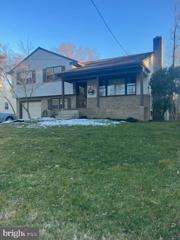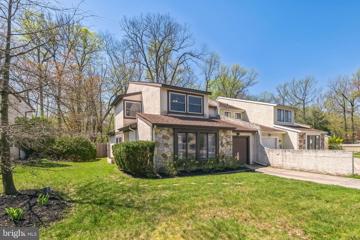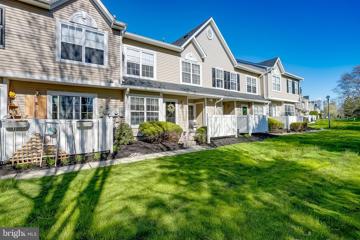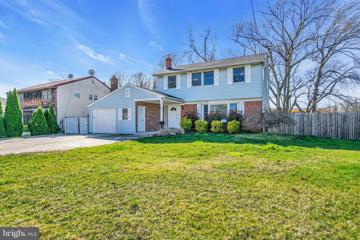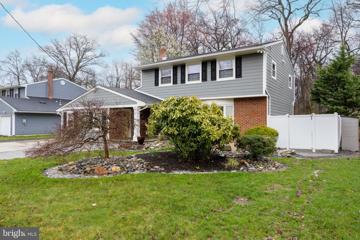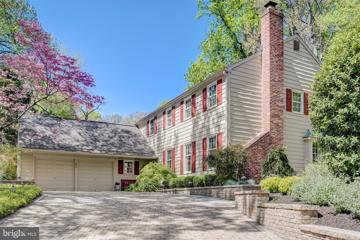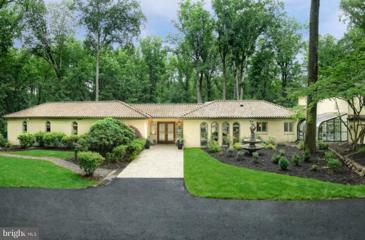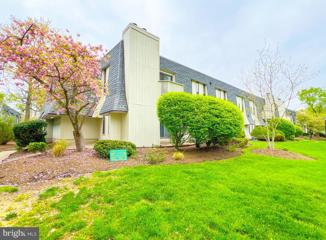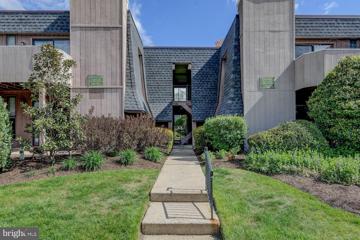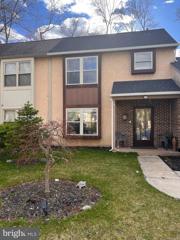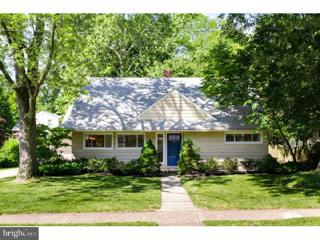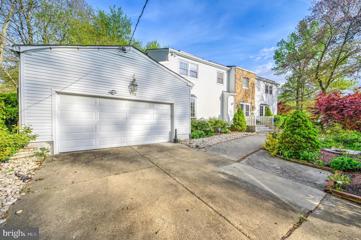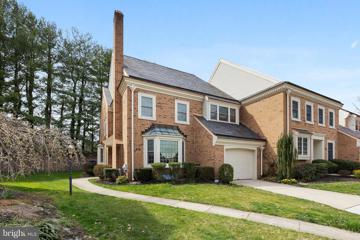 |  |
|
Evesboro NJ Real Estate & Homes for SaleWe were unable to find listings in Evesboro, NJ
Showing Homes Nearby Evesboro, NJ
Courtesy: Reasonable Realty, LLC, (609) 864-8571
View additional infoThis is an extremely well maintained 3 bedroom colonial home in Chreeybrook neighborhood. The home has updated vinyl windows, 90+ heating system, fire place, large laundry/utility room, alarm system. This house features newly installed flooring throughout the first floor. Beautiful granite counter tops in kitchen. New kitchen appliances as well as new light fixtures and blinds in kitchen and dinning room. This home is owned by a NJ Licensed Referral Agent.
Courtesy: Weichert Realtors-Haddonfield
View additional infoR-3 Zoning allows for Residential or Farm. In addition to a 1600+- square foot Cape on Lot 27, Lots 28,29 and 30.02 are included. Possible subdivision into multiple residential lots with public sewer in street and city water on site. Moratorium on sewer due to be lifted January 2024. Wetlands on property are shown on map in documents section. Property located next to Sayebrook Estates, indicating potential for like kind lots outside the wetlands area. Rent the house while awaiting subdivision approval. Very highly rated school system and close proximity to all major arteries and shopping.
Courtesy: Weichert Realtors-Haddonfield
View additional infoR-3 Zoning allows for Residential or Farm. In addition to a 1600+- square foot Cape on Lot 27, Lots 28,29 and 30.02 are included. Possible subdivision into multiple residential lots with public sewer in street and city water on site. Moratorium on sewer due to be lifted January 2024. Wetlands on property are shown on map in documents section. Property located next to Woodview developement indicating potential for like kind lots outside the wetlands area. Rent the house while awaiting subdivision approval. Very highly rated school system and close proximity to all major arteries and shopping. $450,0001 Heather Lane Cherry Hill, NJ 08003Open House: Sunday, 5/5 1:00-3:00PM
Courtesy: Compass New Jersey, LLC - Moorestown, (856) 214-2639
View additional infoThis home is a wonderful opportunity to live in Old Orchard! It is tucked in a lovely cul-de-sac off a low-traffic street on the Thornhill loop. It is a short walk to Sharp Elementary School, a township playground, and the neighborhood swim club. The house has tons of curb appeal with attractive gray siding, brick front, and black shutters. Lush green grass, professional landscaping, and a charming front porch distinguish this stately home. The home has the much-desired traditional layout starting with the large living room featuring a five-pane bow window with beautiful views to the outside. The dining room and living room have hardwood floors and the kitchen is spacious and opens directly to the family room. A brick fireplace is a highlight of the family room. A half bath and a spacious laundry room complete the first floor. Upstairs are four spacious bedrooms and two full baths. There are hardwood floors in all the bedrooms. There is a large basement with a decorative fireplace. The yard is fenced and is a great space for entertaining family and friends. While there is the opportunity to modernize this home, there have been significant updates through the years. The roof was replaced in 2013. The HVAC was replaced in 2021, and the electric panel was upgraded to 200 amps. Replacement windows (including the basement), added attic insulation, and siding are additional upgrades to this home. Old Orchard is a great neighborhood. There are lots of beautiful trees and sidewalks to walk and bike. It is close to Philly and the PATCO Speedline. There is plenty of nearby shopping, supermarkets, and restaurants. The seller would like to leave items in the workshop area of the basement. Showings start Thursday. Professional photos will be uploaded on Friday night.
Courtesy: Keller Williams Realty - Moorestown, (856) 316-1100
View additional infoStep inside this cozy 2-bedroom, 1-bathroom home. This home offers the perfect blend of peace, comfort, and community. With its quiet location, clubhouse amenities, excellent schools, and friendly neighbors, it provides everything you need to enjoy a fulfilling lifestyle. Don't miss your chance to experience the serenity of this wonderful neighborhood for yourself.
Courtesy: RE/MAX ONE Realty, (856) 722-8090
View additional infoThis is an Estate Sale. This home is being strictly sold as is. Buyer is responsible for Township CO & Smoke Certification. The Estate makes no representations or warranties. Inspections are for informational purposes only. The Roof is 6 years old. The heating system is 5 years old. There are original hardwood floors under the carpet on the main floor of the property which includes Living/dining areas, 3 bedrooms & Hallway. The property has a kitchenette on the lower level which is ideal as an in-law suit. So bring your paintbrush & imagination! This is a great home in a really wonderful neighborhood. The inground pool in the back yard is in process of being removed & filled in. Open House: Saturday, 5/4 1:00-3:00PM
Courtesy: HOF Realty, (856) 804-1805
View additional infoWelcome to the sought after Cropwell Estates Subdivision. Professionally painted, floor to ceiling in neutral grays. new Kitchen featuring, shaker style cabinetry, quartz countertops, stainless steel appliance package, & tiled backsplash. Custom tiled bathrooms. New flooring throughout. large garage for all of your storage needs. Woodburning fireplace. Secluded backyard. easy access to route 70, short drive to Philadelphia, close to local schools, shopping, and places of worship. This is a house you can call home. $890,00026 Sorrel Run Mount Laurel, NJ 08054
Courtesy: Weichert Realtors - Moorestown, (856) 235-1950
View additional infoMultiple Offers received. Sellers calling for highest and best offers by 5 pm Sunday, May 5th, 2024. Welcome to 26 Sorrel Run! Classic style and sophistication are combined with practicality and comfort to make this colonial a dream come true. Sited on nearly a half-acre of property in the premier neighborhood of Bridlewood, this brick face home of this property is welcoming and beautifully updated. Enter through the double front door to an interior that offers an impressive traditional floor plan and perfectly placed windows providing an abundance of natural light. Astounding new marble flooring connects to beautiful hard wood floors in the Formal Living Room, Dining Room and Family Room, providing great space for entertaining and everyday living. An Office offers a quiet retreat for studying or reading and a functional area for those that need to work from home. The heart of this home is the stunning updated Kitchen and a chefâs dream with its sprawling layout, upscale cabinets and eye-catching range hood. Magnificent quartz counters, farmhouse sink and custom tile backsplash nicely complement the cabinets while a premier stainless steel appliance package including a five-burner gas stove and inviting island makes cooking a culinary experience. No detail is overlooked! Adjacent to the Kitchen is the large Family Room showcasing a gas fireplace encompassed in lavish stone and flanked by floor-to-ceiling palladium windows that not only make a statement but provide natural illumination. A laundry room is conveniently located off the kitchen with direct access to the three-season sun room. With its wall-to-wall windows and skylights, it is infused with natural light and overlooks the large open backyard. Outdoor entertaining and dining is made easy with the spacious tiered deck and patio. Upstairs, the open foyer balcony overlooks the entire first floor on both sides for impressive views. Double doors open to a grand Primary Suite boasting a linear wood burning fireplace that gently delineates the sitting room making this suite a true retreat. The generous updated Ensuite Bath offers new stone top double vanities, custom tiled stall shower and garden tub for unwinding and relaxing after a stressful day. A stone topped dual sink vanity and beautiful tile floor and surround adds an attractive touch to the updated Hall Bath that is shared by three nice sized Bedrooms. This home's living space is expanded even more by offering another level of entertaining space in the finished Basement complete with full bath and additional storage area. Additional amenities of this beautifully appointed home include newer roof (2015), dual zone HVAC (9 years old), ceiling fans, recessed lights, light dimmers for added ambiance and irrigation system. This marvelous home's ideal proximity to area restaurants, shopping, major highways and schools together with its thoughtful layout makes it the smart move for any buyer!
Courtesy: Keller Williams Realty - Cherry Hill, 8563211212
View additional infoLocation Location Location. Welcome to this well maintained 4 bedroom and 4 full bath home in the wonderful Moorestown School District. Walk up to find nice yard space with huge expanded driveway. Enter the home to find spacious foyer, on the same level, you will find a bonus room, additional bedroom, full bathroom and laundry room. Walk up a few steps to find sun filled and spacious living room leading to the kitchen and dining room. The kitchen features wood cabinetry, spacious island, stainless steel appliances, crown molding, tile backsplash, granite countertop, and recessed lighting. Upstairs, you will find 2 nice size bedrooms sharing a hall bathroom, and a master bedroom with a full bath. In the finished basement, you will find more rooms, perfect for your storage or office use, and on the same level, an additional full bathroom. This home features newer roof (2023), newer AC, hardwood floor, recessed lights and fresh paint throughout. Conveniently located within minutes to all major highway, route 38, 73, turnpike, bridges, markets, restaurants and shops. Excellent opportunity to purchase this unique home and make it your own. Priced to Sell! Schedule your private tour today.
Courtesy: Real Broker, LLC, (856) 888-9505
View additional infoLovely Large Contemporary Bi-Level in Canterbury, Mount Laurel. You are welcomed into this home by a large bring foyer. To your right is the attached two car garage with kitchen/cooking area. Upstairs to the left is the large living room / dining room area. Eat-in kitchen. This area flows easily into the upstairs sleeping area featuring 3 bedrooms and 2 full baths. Downstairs is the large warm family room with bar area, full bath, laundry area, storage area and 4th Bedroom. (Realtor's Note: This downstairs bedroom used to be Two. These owners took down a wall to give one of their children a larger bedroom.) Mount laurel is a very desirable area close to everything ! Rt 295 and the Turnpike are within 10 minutes. Two shopping malls and Lots of dining options within just a few minutes. Center City Philadelphia is just 20 minutes and the airport, only 30. Come see this large lovely house and make it your home. $675,0004 Clancy Court Marlton, NJ 08053
Courtesy: BHHS Fox & Roach-Northfield, (609) 646-1900
View additional infoTHIS IS IT! THE BEST POND AND WOODED VIEWS! BRAND NEW TRANE ENERGY STAR HVAC (April 2024) with WIFI Thermostat and AERUS Electronic Air Scrubber. BRAND NEW DIMENSIONAL ROOF (Summer 2023). NEW 75 GALLON HWH (2022). Enjoy Carefree Living In This Stunning POND VIEW Home With WATER VIEWS From The Large TREX Deck, Breakfast Room, Family Room And Primary Suite. There Is A Very PRIVATE 2 Bedroom - FULL Bath GUEST Suite. Please See The List of Numerous CUSTOM UPGRADES And FEATURES Attached In The DOCUMENTS Section. In Addition To One Of The BEST PREMIUM LOTS In LEGACY OAKS, This Home Features A BRAND NEW ARCHITECTURAL ROOF (2023), NEW 75 GALLON HOT WATER HEATER (2022), NEW HVAC (April 2024), NEW Gas Dryer (2023) And Much More! You Will Not Believe These POND And Fountain Views That Provide A Year Round Vacation-Like Setting. This Home Features 3 Bedrooms And 2 Full Baths And A Powder Room. As You Arrive, The Professional Landscaping And Impressive Façade Exudes Curb Appeal To The Max. The Two Story Covered Front Porch And Full EP HENRY Brick Paver Driveway , Walkway And Entry Provide A Grand Entrance To This Outstanding Home. The Huge Formal Foyer Is Complemented By The View Through To The 2-1/2 Story Family Room With A Wall Of Windows, A FLOOR TO CEILING STONE GAS Fireplace And View To The POND. From The Sunroom You Enter Onto The HUGE TREX DECK And Take In The Awesome Views Of The Large POND, FOUNTAIN, And Professionally Landscaped Grounds. Engineered HARDWOOD Flooring Extends From The Foyer To The Family Room, To The Kitchen With Upgraded Oak Cabinets, Under Cabinet Lighting, Corian Counters, Instant Hot Water, Breakfast Room, Sunroom, Living Room With Crown Molding, Dining Room With Crown Molding And More. In Addition, The Main Level Has A Large Primary Suite With A Triple Window And View To The POND, A Huge Walk-In Closet, Dual Sink Vanity, Linen Closet, Sumptuous JACUZZI JETTED SOAKING TUB And A Private Ceramic Tiled Stall Shower And Toilet Room. There Is Also A Laundry Room With Washer And NEW Dryer (2023), Storage Closet, As Well As A NEW 75-GALLON Hot Water Heater (2022). There Is Access To The 2 Car Garage With Storage Space And Automatic Door Opener. The Upper Level Is Home To Two Guest Bedrooms Each Occupying A Private Wing, As Well As A Full Bath With Tub/Shower And A Walk-In Storage Room That Contains The BRAND NEW HEATER AND AIR CONDITIONING SYSTEM TO INCLUDE UPGRADED ATTIC INSULATION. Legacy Oaks Has Much To Offer As The #1 Address In South Jersey For Adult Luxury Lifestyle In A Very Active Association That Supervises Lawn Care, Fertilization, Snow Removal And A Modern, NEWLY RENOVATED Clubhouse With Heated Pool, 2 Tennis Courts, Pickleball, 2 Bocce Courts And Many Other Features, Clubs And Activities To Make This The Adult Lifestyle That You Have Earned And Deserve. SPECIAL ACHIEVEMENTS: Legacy Oaks In 2002 Was A "Winner Of An Unprecedented 10 Pinnacle Awards For Excellence And Quality In Home Building. " Legacy Oaks Is Also A Very Proud Winner For 2015, 2018, 2021 And 2024 To 2027 Of The Gold Star Community Award From The Pennsylvania/Delaware Chapter Of Community Associations. The Gold Star Community® Achievement Means Legacy Oaks Has Taken The Necessary Steps To Protect And Improve The Quality Of Life And VALUE Of Property In The Community. *****(Note: Please schedule a "Legacy Oaks Clubhouse And Amenities Tour" with Listing Agents since this has been a deciding factor in many purchase decisions.)***** $645,00023 Lowell Drive Marlton, NJ 08053
Courtesy: Redfin, (848) 459-4981
View additional infoWelcome to 23 Lowell Dr, an exquisite residence nestled within Marlton's prestigious Legacy Oaksâa coveted 55+ community in South Jersey renowned for its exceptional lifestyle offerings. This 3-bedroom, 3-bathroom home has an open floor plan with vaulted ceilings creating an airy ambiance that's perfect for both relaxation and entertainment. The formal living room and dining room set the stage for refined gatherings. At the heart of the home is the kitchen, with 42" maple cabinets, a center island providing additional workspace and storage, and a convenient pantry with pull out shelves, newer appliances, and a breakfast/dining area- inviting both culinary creativity and casual gatherings alike. The kitchen flows to the family room, with vaulted ceilings -perfect for gatherings and everyday living. Enter through the French doors to a light and bright sunroom offering picturesque views of the rear yard with park-like setting. Step outside onto the patio, ideal for al fresco dining. The primary bedroom suite is thoughtfully situated off the family room for ease of access. Enjoy the garden tub, separate stall shower, double vanity and spacious walk-in closet. Also on the main floor is the second bedroom, complemented by its own full hall bath. Completing the main floor is a spacious laundry/mudroom, with an additional closet storage and access to the attached 2-car garage. The second floor provides a versatile space for lounging or entertainment and an additional bedroom and full bath, offering comfort and privacy for guests. A walk-in attic provides endless possibilities-whether used as a practical storage solution or a creative workshop. Additional features include hardwood floor throughout most of the main floor, security system, recessed lighting, and in-ground sprinklers. With its unparalleled blend of luxury, comfort, and convenience, this exceptional 1-owner residence offers the perfect retreat for those seeking the best in 55+ living. Enjoy the beautiful clubhouse with exercise facility, billiard room, library, card room, heated outdoor pool, tennis and bocce courts. Great location, close to all local shopping , dining and major highways. Don't miss out, this wonât last!
Courtesy: BHHS Fox & Roach-Moorestown, (856) 234-0011
View additional infoOpen House: Saturday, 5/4 12:00-2:00PM
Courtesy: Coldwell Banker Realty, (856) 235-0101
View additional infoWelcome home in the desirable Rainwood development w/ NO HOA! This 4 bedroom, 2.5 bathroom end-of-row townhome offers the perfect blend of comfort, style, and convenience. As you step inside, you'll be greeted by the warmth of hardwood floors gracing the first floor, adding a touch of elegance to the space. The updated kitchen is a chef's delight, boasting modern amenities, sleek granite countertops, stainless steel appliances and ample cabinet space, making meal preparation a breeze. The spacious living room provides an inviting ambiance, perfect for hosting gatherings or simply unwinding after a long day. Adjacent to the kitchen is a cozy dining room, ideal entertaining. The family room is right off the dining room which offers great natural light. Upstairs, you'll find four generously sized bedrooms, offering plenty of space for relaxation and privacy. The master suite is complete with a en-suite bathroom. Step outside to discover your own private oasisâa landscaped yard enclosed by a brand new wooden privacy fence. Whether you're enjoying a morning cup of coffee or hosting a summer barbecue, this outdoor space is sure to impress. Conveniently located near schools, shopping, dining, and major highways, this townhome offers the perfect blend of suburban tranquility and urban convenience. Don't miss your chance to make this impeccable residence your ownâschedule a showing today and prepare to fall in love! **This property does require flood insurance. Sellers pay $900.00 a year. ** $319,9001606 Delancey Way Marlton, NJ 08053
Courtesy: EXP Realty, LLC
View additional infoINVESTOR ALERT!!!!!! Leased until February 2025. The wonderful tenant would love to stay and extend the lease......Don't miss this upgraded Montclair model, the larger 2 bedroom 2 bath model in Delancey. The home features all neutral decor and is in excellent condition. The eat in kitchen offers 42" raised panel cherry cabinetry and upgraded appliances. The den/study has a slider that invites you out to a cozy patio with private views. The home also offers : upgraded lighting fixtures throughout along with Casablanca four season ceiling fans with lights, wall mounted medicine cabinets w/ mirrors in both bathrooms, a master suite with a master bath and walk in closet, 2nd floor laundry with tile flooring, hardwood flooring in the foyer, matching upgraded tile flooring in the baths and kitchen, upgraded faucets, security system and a storage closet off of the patio. This property shows very well.
Courtesy: Keller Williams Realty - Cherry Hill, (856) 321-1212
View additional infoWelcome to your dream home in Mount Laurel! Nestled on a charming corner lot, this colonial-style residence boasts 4 spacious bedrooms and 1.5 elegantly appointed bathrooms, promising ample space for comfortable living. Step outside and discover your very own oasis with a fully fenced backyard, perfect for relaxation and entertaining, complete with a small patio and an extended driveway for convenient parking. Inside, the home exudes a sense of modern sophistication with tasteful updates throughout, including sleek granite countertops and fresh, inviting paint tones. With these thoughtful touches, the interior effortlessly combines style with functionality, creating an inviting atmosphere that beckons you to settle in and make yourself at home. With everything cared for, all that's left to do is pack your bags and seamlessly transition into your new abode. Schedule your viewing today and prepare to fall in love!
Courtesy: RE/MAX Of Cherry Hill, (856) 424-4040
View additional infoThis beautiful home is upgraded and ready for you! The home has 60 year James HardiePlank siding, hardwood floors throughout, new HVAC, updated and upgraded this house is located in the desirable Deer Woods neighborhood. The fully fenced backyard features an inground pool ,large patio and fish pond . Pool company is scheduled to come get the pool liner back in place and get the pool up and running the week of the 29th of April. The seller is also including the recently purchased Ashley furniture , the TVs and appliances. What a wonderful home! Located close to shopping, restaurants and highways to all points north or south.. Open House: Saturday, 5/4 1:00-3:00PM
Courtesy: BHHS Fox & Roach - Haddonfield, (856) 428-2600
View additional infoOne of Fox Hollow's finest, updated throughout, featuring a meticulous corner lot in the heart of Fox Hollow. This home has been loved and updated over the years, featuring a professionally landscaped lot with a curved paver driveway, gracious bluestone and paver walkways that guides one to the front door and through the landscaped yard and private shade gardens. Enter into this lovely classic home through the foyer overlooking the large living room featuring stained hardwood flooring that shine throughout the first floor. The living room features custom "Ramsey built" cabinetry and an elegant gas log burning fireplace, custom wood moldings abound, and top of the line Andersen replacement windows throughout the home. The formal dining room is expanded making it an incredible space to entertain over the holidays. The kitchen was recently updated (2019) and features a chefs appliance package, granite countertops, authentic rustic farmhouse beams, a sink workspace overlooking the large family room featuring a full brick wall with a woodburning fireplace. Beautiful views of the backyard from the kitchen and family room bringing a seamless lifestyle between indoor and outdoor living. Step outside onto the bluestone terrace in the rear of the house, it is a perfect oasis and gives one a feeling of total relaxation. Note the multi level terrace patio, the private fenced in backyard with every specimen to thrill the most avid shade gardener. Come back into the foyer and go down the hallway to a large library/optional 5th bedroom, featuring a wall of built in bookcases, a perfect place to hideaway. A bathroom is conveniently located across the hallway, as well as the laundry room , and access to the 2 car garage. A finished lower level game room with a large bar, built in wine racks, an area for playing pool, recessed lighting , and a large storage room is an added plus! Upstairs are 4 spacious bedrooms, note how the sun fills this part of the home featuring a long hallway, 2 staircases, a convenient walk- in storage attic, an updated main bathroom with tub. At the end of the hallway is the large primary suite featuring a walk in closet, sitting room, and another updated bath with shower. Freshly painted 2nd floor with neutral paint (2024) and observe there are hardwood floors under the carpeting. This well loved and maintained home features many updates: furnace was replaced (1997), the air conditioning (2004), high quality Andersen replacement windows (2016), new 3 dimensional roof and attic insulation (2017), updated kitchen (2019). The community is located close to schools, hospitals, and houses of worship, the Fox Hollow community pool featuring many social opportunities for adults as well as children. Convenient to major highways, easy commute into Philadelphia or to NYC. Please enjoy the 3-D floorplan tour! Don't miss the gardens! $1,895,0001121 Winding Drive Cherry Hill, NJ 08003
Courtesy: Keller Williams Town Life, 3059156888
View additional info
Courtesy: Keller Williams Real Estate-Langhorne, (215) 757-6100
View additional infoWelcome to a lifestyle of comfort and convenience. This beautifully maintained second-floor condo features two bedrooms, a wood-burning fireplace, and a private balcony. As you step inside, you will find an open floor plan with ample natural light flooding through the sliding glass doors leading to the private balcony. The primary bedroom features a large walk-in closet providing plenty of storage. The second bedroom offers options. A guest room, home office, or an additional space. This condo also has a private storage closet just outside the front door, providing extra space to store seasonal items or belongings neatly. Easy access to Rt 295, NJ Turnpike, Rt 78, Rt 73, shopping and public transportation. Don't miss the opportunity to make this charming condo your new home.
Courtesy: Prominent Properties Sotheby's International Realty
View additional infoBeautiful condo ! Updated electrical, wiring, copper plumbing. This condo features beautiful Brazilian cherry floors, marble bathrooms, wood burning fireplace with marble roman travertine surround. Great kitchen with tile flooring, granite countertops stainless steel appliances. Master bedroom has large walk-in closet and updated powder room. full bath located in hallway. Bathrooms are updated with Italian tile and Kohler sinks and toilets. 3 bedrooms, one is currently in use as an office. Water and sewer included in monthly HOA fee. Patio located off of living room for your outdoor enjoyment. Exterior painting is underway. Pool under complete make over and scheduled to open memorial day. Convenient location Note** Taxes reflect owner discount as a Veteran
Courtesy: BHHS Fox & Roach-Cherry Hill, (856) 428-8000
View additional infoDiscover the modern living in this BEAUTIFUL townhome boasting three spacious bedrooms, each complemented by closet space and an abundance of natural light. Step into your own private outdoors to the gorgeous backyard, complete with a sunroom perfect for relaxation or entertaining guests. Whether you're enjoying a quiet afternoon soaking up the sun or hosting lively gatherings with friends and family, this versatile space promises endless enjoyment. Experience luxury at every turn with a host of upgrades, including a NEW ROOF installed in 2023, newly paved sidewalks adorned with EXPENSIVE beautiful pavers, and a fully-equipped kitchen featuring all-NEW APPLIANCES added in 2023. The 2016 HVAC system ensures year-round comfort and efficiency, while the ABSENCE of HOA fees provides the freedom to personalize and enjoy your home to the fullest. Nestled in a sought-after location, this townhome offers access to top-rated schools, ensuring a quality education for your family. With shopping destinations, restaurants, and major highways all within close proximity, convenience is at your fingertips. Don't miss the opportunity to make this exceptional property your own. Schedule a viewing today and experience the perfect blend of comfort, style, and convenience in your new home. Open House: Saturday, 5/4 12:00-3:00PM
Courtesy: Weichert Realtors - Moorestown, (856) 235-1950
View additional infoPRICE REDUCTION!!! Charming 4 bedroom, 2 full bath Cape Cod located near town center in a great neighborhood and within walking distance to Roberts School and Strawbridge Lake. Large open great room and spacious bedrooms - 2 BR on main floor, full bath with Jacuzzi, and 2 bedrooms upstairs with full bath. Bright and sunny kitchen with maple cabinets has picture window that overlooks large rear yard and deck! Newer HVAC, main floor laundry, and plenty of storage! Don't miss this wonderful opportunity to live in Moorestown. $620,000110 Hart Road Cherry Hill, NJ 08034
Courtesy: EXP Realty, LLC, (866) 201-6210
View additional infoTHIS IS THE ONE! Smart energy-efficient home with solar panels to lower your utility bill! Discover the allure of Cherry Hillâs serene, wooded enclave with this 3,424 sq ft home that seamlessly blends Contemporary and Spanish influences. As you step through the double front doors you will see gleaming floors and be greeted with ample natural light and a spiral staircase. Entertain effortlessly in the large kitchen featuring a wall oven, gas cook-top, granite counters, and a breakfast area overlooking the backyard. The formal dining room can be found under a sparkling crystal chandelier and crown molding. The family room has a full shower and bathroom on the first floor and flows into a spacious family room boasting a striking stone two-sided wood burning fireplace and a versatile rec-room with vaulted ceilings, skylights, and access to the deck. Upstairs, discover four generously sized bedrooms with ample closet space and two high end full baths. Retreat to the master suite oasis offering a gas fireplace, sitting area, walk-in closets, jacuzzi tub, and elegant finishes. The fully finished basement provides ample storage and a dry, waterproofed space for relaxation and playroom / guest room. Outside, unwind in the expansive fenced-in yard, landscaped with a secluded garden, entertainment-ready deck, screened-in gazebo, custom pond with waterfalls, and iconic Koi fishes. Additional upgrades include a 12-year-old roof and two HVAC zones replaced in 2011. Experience refined living in this meticulously crafted haven. Don't Delay and contact Kim today!
Courtesy: Keller Williams Realty - Cherry Hill, 8563211212
View additional infoEscape the burdens of maintenance while reveling in refined living at its finest in this exquisite end-unit townhome nestled within the esteemed Blason Woods enclave. Boasting over 2500 square feet of meticulously crafted space (not including the finished basement), this residence offers three large bedrooms, two and a half baths, and a sanctuary of tranquility and ease, tailored for discerning professionals craving privacy without the hassle. Step inside to discover a meticulously updated interior adorned with Brazilian chestnut hardwood flooring, illuminated by energy-efficient LED lighting. The exterior is equally impressive, featuring a timeless Georgian design with a brick facade complemented by a durable slate-tile roof, ensuring both aesthetic appeal and long-lasting durability. The heart of this home lies within its gourmet eat-in kitchen, where a new Calacatta Gold quartz countertop and sleek fixtures elevate the culinary experience. Delight in modern amenities including a 5-burner induction cooktop for enhanced safety, a range-hood with external exhaust for superior ventilation, and built-in appliances for seamless cooking. Entertain with ease in the expansive living spaces, from the formal living room with a cozy fireplace-turned-office to the generous family room boasting a gas fireplace for effortless relaxation. Hosting gatherings is a breeze with a formal dining room and a convenient powder room rounding out the main level. Retreat to the upper floor where tranquility awaits in the luxurious primary suite, complete with a spa-like en-suite bath featuring a shower, soaking tub, and a separate makeup area. Two additional spacious bedrooms offer ample accommodation, complemented by a well-appointed hall bath and a separate laundry room for added convenience. Step outside to your private patio oasis, perfect for al fresco dining or quiet moments of reflection. Embrace the freedom to savor every moment, knowing that exterior maintenance and repairs are expertly managed by the HOA, leaving you free to enjoy the best life has to offer. Indulge in a lifestyle of effortless luxury and unparalleled serenity â seize this opportunity to make this maintenance-free haven your own. How may I help you?Get property information, schedule a showing or find an agent |
|||||||||||||||||||||||||||||||||||||||||||||||||||||||||||||||||
Copyright © Metropolitan Regional Information Systems, Inc.


