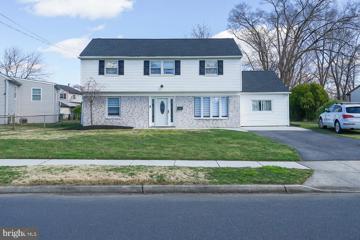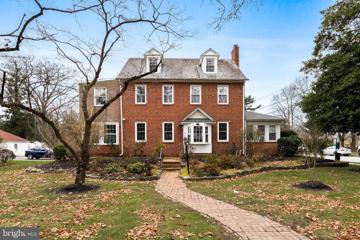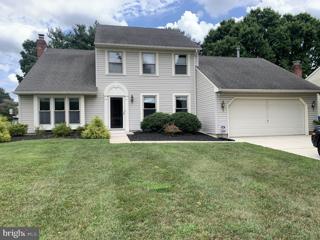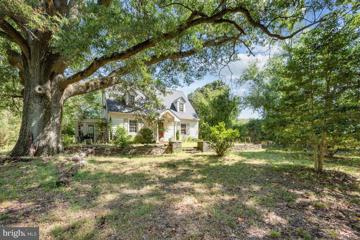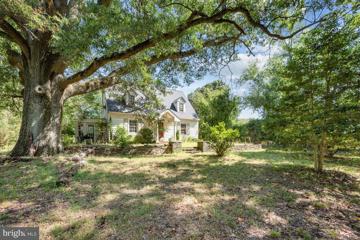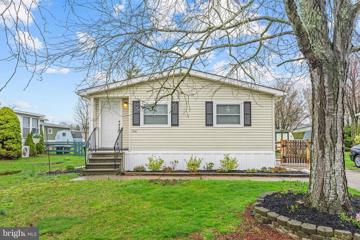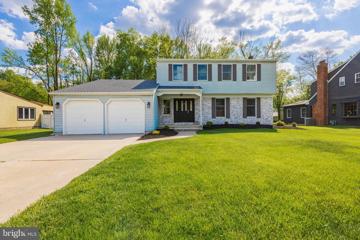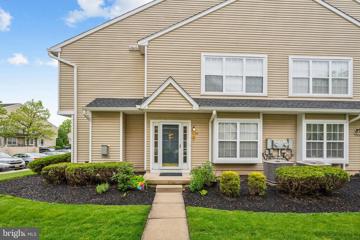 |  |
|
Evesboro NJ Real Estate & Homes for SaleWe were unable to find listings in Evesboro, NJ
Showing Homes Nearby Evesboro, NJ
$230,000506 Lindsey Court Marlton, NJ 08053Open House: Sunday, 5/19 11:00-1:00PM
Courtesy: BHHS Fox & Roach-Marlton, (856) 810-5300
View additional infoA pool in time for summer! This second floor 2 BR, 2 Bath condo in the Marlton Meadows section of Evesham Township reminds one of a vacation home. A rare find in this market! It's a fantastic, quiet location, light, bright and cheery and tree top views! You'll love the open floor plan, spacious closets, neutral walls and sliding glass door to the private deck. Large Living/Dining Room, Kitchen with granite tops, never used electric range, stainless dishwasher and refrigerator. There is also a built-in microwave. There's a see/pass and breakfast bar through to the living area from the kitchen so no one is ever left out of the fun and conversation. The hallway has a pantry and separate laundry room for extra storage. Go past the main bathroom with the tub/shower also in the hallway. Your Primary bedroom is very large and sunny with neutral carpet, a walk in closet, and a private bathroom with step in shower. A ceiling fan in this room keeps everything comfortable! The 2nd bedroom is also carpeted & has a large closet. A newer electrical panel helps you live worry free. This home is just steps away from the community pool where you can enjoy the warm weather and socialize with friends. You'll have lots of time since the snow shoveling, lawn care and exterior maintenance is left to someone else. Your deck includes an outdoor storage closet for any extras. Convenient to shopping and dining areas; a short hop to highways leading in every direction. In fact you could walk to shopping if you like! There's lots to love about this free and easy lifestyle, so why not choose it as your own? Marlton homes like this are selling quickly, don't miss out! Approved for FHA/VA financing.
Courtesy: Hotz Realty LLC, (609) 654-5741
View additional infoWelcome Home! Stunning Newly Renovated 4 Bedroom 2-1/2 Bath home in the very desirable Heritage Village development. Beautiful 1st Floor Master Suite with Walk-In Closet and Full New Bathroom w/ Custom Tile Shower. 2nd Level features Fully Modernized Kitchen w/ Stainless Steel Appliances & Family Room. On the 3rd Level you will find 3 Additional Bedrooms w/ another Fully Remodeled Bathroom. Step out the back door to a Newly Refinished Oversized Rear Deck. For your Outdoor Enjoyment you have a Spacious Backyard with a New Concrete Patio. For added Storage there is a Rear Detached Storage Garage with plenty of space for your belongings. Some of the Items in this Home that are all NEW include: Roof, Hot Water Heater, Kitchen Cabinets, Kitchen Appliances & Counter Tops, Fresh Paint, Flooring, & Tile Bathrooms. This home is convenient to everything - nearby highway access, many resturants, shopping & entertainment, & the sought after Evesham School District. Open House: Sunday, 5/19 1:00-3:00PM
Courtesy: EXP Realty, LLC
View additional infoDiscover the charm of this inviting 4-bedroom, 3-bathroom home located in Marlton's Cambridge Park development. Situated in a sought-after school district, it's an ideal choice for families. Cozy up by the fireplace on chilly evenings, or enjoy the convenience of nearby shopping and dining options. With Philadelphia just a quick 20-minute drive away, city adventures await. This home also features a bonus room, offering flexibility for your lifestyle needs. Step outside to a lovely backyard complete with a patio, perfect for outdoor gatherings and relaxation. Don't miss out on this wonderful opportunity to call this delightful property your own! $310,000142 Briar Court Marlton, NJ 08053
Courtesy: BHHS Fox & Roach-Mt Laurel, (856) 222-0077
View additional infoA three bedroom 2-story unit home in the very desired community of Marlton Village is now ready to be called âyoursâ. With plenty of first floor living space, this interior unit offers a marble foyer that opens to the very large, family room that is the full front-to- back of the home providing plenty of space for seating, entertaining and living life comfortably. To the left of the entrance is a coat/shoe closet and half bath. The updated kitchen has doors from the foyer. Once inside the kitchen, you will be impressed with the updates with the new shaker style cabinets in a trendsetting blue/grey palette, an updated tile backsplash, gas cooking and granite countertop that gleams. The kitchen has been opened to provide a more social feel into the dining area and both feature updated flooring. The dining room provides a generous amount of space as well as a pantry area and features a sliding door that opens to an enclosed back porch/patio area, with storage closet, that overlooks a grass and treed open space that provides a sense of privacy. The second-floor features 3 bedrooms including a generously proportioned primary suite with a sitting area, a sink and shower for added convenience in daily preparations. The closet and wash areas have so much potential! Two additional bedrooms sit at the back of the home and overlook the green spaces. A full hall bath and laundry area complete the second floor. Park directly in front of your home and with additional parking in the spaces just beyond the home, even your guests will be happy. The community features walking paths and is conveniently located to all major routes north and south, the best of Marltonâs shopping and dining as well as all that the Rt 70 corridor offers in Cherry Hill. This home is being conveyed as is . Seller will get the CO $789,00077 E Main Street Marlton, NJ 08053
Courtesy: EXP Realty, LLC, (866) 201-6210
View additional infoSituated in the heart of Marlton, this property enjoys high visibility and accessibility. Proximity to major thoroughfares ensures easy connectivity for clients and customers. The interior layout is designed to accommodate a variety of business types. With 3,702 square feet of flexible space, you have the freedom to customize the layout according to your business needs. The property is equipped with modern amenities to enhance productivity and create a comfortable working environment. Benefit from being in close proximity to restaurants, shops, and other businesses, creating a vibrant and bustling neighborhood that attracts foot traffic! Whether you're establishing a new business or expanding an existing one, this property provides the ideal canvas for growth and success. Mixed use property also listed under commercial category: NJBL2060652 $435,00014 Florence Avenue Marlton, NJ 08053Open House: Saturday, 5/18 1:00-3:00PM
Courtesy: EXP Realty, LLC, (866) 201-6210
View additional infoWelcome to this charming bi-level nestled in the desirable Arrowhead Estates community! Conveniently located near shopping areas and highways, this 4-bedroom, 1.5-bathroom home offers comfortable living in an accessible location. Step inside to discover a spacious main floor featuring three large bedrooms, a full bathroom, a well-appointed kitchen, a cozy dining area, and a generously sized family room. Whether you're hosting gatherings or enjoying quiet evenings with family, this layout offers versatility and functionality. Descending to the lower level, you'll find a convenient half bathroom, laundry facilities, and a utility room, offering added convenience and practicality to daily living. One of the highlights of this property is the expansive backyard, providing ample space for outdoor activities, gardening, or simply relaxing in the fresh air. Whether you envision hosting summer barbecues or creating your own private oasis, this backyard offers endless possibilities. Don't miss the opportunity to make this lovely bi-level your new home! Schedule a viewing today and imagine the possibilities of life in Arrowhead Estates. $515,0005 Wimbledon Way Marlton, NJ 08053Open House: Saturday, 5/18 12:00-2:00PM
Courtesy: Keller Williams Realty - Moorestown, (856) 316-1100
View additional infoWelcome to your dream home in the highly sought-after Marlton Woods! This stunning property offers the perfect blend of luxury, comfort, and convenience. Boasting 3 bedrooms, 2.5 baths, and a 2-car garage, this meticulously maintained residence is sure to impress. Step inside and be greeted by an inviting atmosphere highlighted by an updated eat-in kitchen featuring granite countertops, stainless steel appliances, and ceramic tile flooring. The adjacent dining room, adorned with elegant tile flooring, sets the stage for unforgettable gatherings. The spacious living room is adorned with Brazilian Cherry hardwood floors and a cozy gas fireplace, creating a warm and welcoming ambiance. Crown molding and custom trim throughout the home add a touch of sophistication and charm. Retreat to the primary bedroom oasis, complete with a private balcony overlooking the lush grounds. Pamper yourself in the recently renovated primary bathroom, boasting a luxurious Jacuzzi tub and shower. Two additional generously sized bedrooms provide ample space for family members or guests. Plus, with recent updates including a new A/C in 2023, all new appliances in 2022, a new washer and dryer in 2022, and a new roof in 2020, peace of mind is ensured for years to come. Outdoor entertaining is a breeze with a custom paver patio, tranquil waterfall, and pavers with a firepit, all nestled against a backdrop of serene open fields, offering unparalleled privacy. Conveniently located just minutes from major shopping destinations, the Turnpike, and 295, this home offers the perfect blend of suburban tranquility and urban accessibility. Don't miss your chance to own this exquisite property in Marlton Woodsâschedule your private showing today! $750,00032 Normandy Road Marlton, NJ 08053
Courtesy: Keller Williams Realty - Medford, (609) 654-5656
View additional infoWelcome to this exceptional offering in The Woodlands. Nestled within the serene Marlton community, this rare property showcases the coveted Solebury model, boasting a blend of elegance and functionality. With 4 bedrooms and 3.5 bathrooms, this home offers ample space for comfortable living. The updated kitchen and pantry ensure culinary delights while mirage hardwood floors adorn the first floor, adding warmth and sophistication. Step into luxury as the finished basement, complete with a full bathroom, extends the living area and provides versatility for various needs. Experience peace of mind with features including a newer roof and newer paved driveway. Outside, 6-foot vinyl fencing provides privacy and security, enhancing the outdoor living experience. Professionally landscaped grounds, complimented by an in-ground sprinkler system, offer a picturesque setting. Entertain or unwind on the paver patio, complete with a hot tub, creating an oasis of relaxation. Model upgrades including a sitting room off the primary bedroom and kitchen bump-out elevate this property to a class of its own. Don't miss the opportunity to make this meticulously maintained residence your own. Experience luxury, comfort and convenience in one captivating package. Schedule your showing today and embrace the lifestyle your deserve. $439,90029 Hanover Road Marlton, NJ 08053Open House: Saturday, 5/18 12:00-2:00PM
Courtesy: Weichert Realtors-Turnersville, (856) 227-1950
View additional infoOpen the front door & be WOWED!! This 4 Bedroom, 2 FULL Bath home awaits you! Check out the GORGEOUS FIREPLACE that adorns the living room wall. The KITCHEN IS NEW NEW NEW!! There are Beautiful QUARTZ Countertops & Backsplash, SS Appliances, Oversize Sink, NEW Cabinets w/ soft close feature. Fresh Paint throughout! NEW Plank Flooring Throughout. ALL Windows (except bay & 1st bedroom) are NEW! Primary Bedroom features ample closets & Primary Bathroom!! There is also a 1 Car Garage w/ interior access. Close to Major Highways, Shopping & Dining!
Courtesy: Weichert Realtors - Moorestown, (856) 235-1950
View additional infoWelcome to 7 Bloomfield Court! Contemporary style and practicality are combined with suburban tranquility to make this colonial a dream come true. Quietly tucked away on a cul-de-sac in the highly desirable neighborhood of Stonegate, this impeccable home is showcased by professional landscaping. Backing up to one of the neighborhood ponds and offering an updated departure from the traditional cookie cutter center hall colonial, this residence is welcoming and tastefully updated with new siding and replacement windows. As you enter, you see walls and tradition spill away. You are greeted by views of the Great Rooms, Dining Room and Kitchen that promote an interactive lifestyle for entertaining, great space for everyday living, quiet areas for studying or reading and functional areas for those who work from home. This expanded Ashland model of over 2700 square feet offers great flexible space with many of the rooms offering multiple uses. The formal Living Room and Dining Room are currently being used as a great room with a pool table. The original Family Room now acts as the Dining Room which features custom built-ins and gas fireplace. The heart of this home is the updated Kitchen with its sprawling layout showcasing sleek granite countertops, beautiful tile backsplash and flooring. Delight in the abundance of attractive cabinets, complete appliance package including a five burner Viking stove, inviting center island and pantry that provides a true culinary experience. Adjacent to the Kitchen is the Breakfast Area with wall-to-wall sliding doors that provide a stunning view of the lake and opens to the cozy Family Room with splendid Lake views. On the upper level discover the spacious Primary Suite with walk in closet. Relax and unwind in the updated spa-like ensuite Bath featuring dual vanities, heated tile floor and spacious walk-in shower. Enjoy an invigorating shower provided by the multiple shower heads and body sprays. A handsome updated Hall Bath is shared by the three nice sized Bedrooms. Ascend one more level to discover a Bonus Room which could easily double as a fifth Bedroom. Exit through the Kitchen sliding doors to your breathtaking backyard oasis! Enjoy dining al fresco or simply appreciate the serenity of the lake and wildlife. Additionally, amenities of this beautifully appointed home include new water heater (2 years old), freshly painted garage floor, recessed lights, light dimmers for added ambiance and ceiling fans. This marvelous home's ideal proximity to area restaurants, shopping, major highways and schools together with its lakeside location and thoughtful layout makes it the smart move for any buyer! $420,0008 Lisa Lane Cherry Hill, NJ 08003
Courtesy: Keller Williams Realty - Moorestown, (856) 316-1100
View additional infoWelcome to this spacious rancher, boasting exceptional curb appeal and a thoughtfully designed layout. As you step through the front door, you are greeted by a large foyer with a vaulted ceiling and skylight, flooding the space with natural light. Adjacent to the foyer is a lovely formal living area, perfect for entertaining guests. Continuing past the foyer, youâll find a great family room featuring built-in cabinets and a charming brick wood-burning fireplace, offering a cozy retreat for relaxing evenings. The large kitchen is equipped with abundant cabinet space, sleek granite countertops, and stainless steel appliances. This kitchen opens to a wonderful dining room, ideal for family meals and gatherings. The dining room seamlessly transitions into a spacious sunroom, characterized by its numerous windows, vaulted ceiling, and additional skylights, creating a bright and inviting atmosphere. The homeâs three generously sized bedrooms are strategically separated from the main living areas, ensuring privacy and tranquility. Double doors lead into the primary bedroom, which includes an en-suite bathroom. The second and third bedrooms share a spacious hall bathroom equipped with a double sink and a Jacuzzi tub, providing an ideal space for relaxation. Outside, the private backyard offers an in-ground pool and multiple decks, providing ample space for outdoor entertaining and relaxation. Conveniently located with easy access to all major highways, shops, and restaurants, this home offers the perfect blend of comfort and convenience. This home requires some repairs and upgrades but offers immense potential. Donât miss the opportunity to make this stunning rancher your own! Open House: Saturday, 5/18 12:00-3:00PM
Courtesy: BHHS Fox & Roach-Mt Laurel, (856) 222-0077
View additional infoWelcome to 103 Ashford Drive! This beautifully maintained 4-bedroom, 2.5-bathroom home showcases exceptional attention to detail and pride of ownership. As you enter through the large foyer, accessible from both the front door and the garage, you'll immediately appreciate the open floor plan designed for easy access and entertaining. The spacious kitchen seamlessly flows into a breakfast nook with a cozy fireplace, creating a warm and inviting atmosphere. This home features two private offices, perfect for remote work or study, and a very large laundry room. The basement offers a versatile entertainment area, plenty of space for a gym, and abundant storage. The master bedroom is a true retreat with a large closet and dressing area, complemented by three additional spacious bedrooms. Recent updates include a new roof and a newer dual-zone heating and air conditioning system, ensuring year-round comfort. The meticulously manicured landscaping adds to the home's curb appeal. As you walk through, you'll see the evident pride the owners have taken in maintaining this exquisite property.
Courtesy: Reasonable Realty, LLC, (609) 864-8571
View additional infoThis is an extremely well maintained 3 bedroom colonial home in Chreeybrook neighborhood. The home has updated vinyl windows, 90+ heating system, fire place, large laundry/utility room, alarm system. This house features newly installed flooring throughout the first floor. Beautiful granite counter tops in kitchen. New kitchen appliances as well as new light fixtures and blinds in kitchen and dinning room. This home is owned by a NJ Licensed Referral Agent.
Courtesy: Weichert Realtors-Haddonfield, (856) 394-5700
View additional infoR-3 Zoning allows for Residential or Farm. In addition to a 1600+- square foot Cape on Lot 27, Lots 28,29 and 30.02 are included. Possible subdivision into multiple residential lots with public sewer in street and city water on site. Moratorium on sewer due to be lifted January 2024. Wetlands on property are shown on map in documents section. Property located next to Sayebrook Estates, indicating potential for like kind lots outside the wetlands area. Rent the house while awaiting subdivision approval. Very highly rated school system and close proximity to all major arteries and shopping.
Courtesy: Weichert Realtors-Haddonfield, (856) 394-5700
View additional infoR-3 Zoning allows for Residential or Farm. In addition to a 1600+- square foot Cape on Lot 27, Lots 28,29 and 30.02 are included. Possible subdivision into multiple residential lots with public sewer in street and city water on site. Moratorium on sewer due to be lifted January 2024. Wetlands on property are shown on map in documents section. Property located next to Woodview developement indicating potential for like kind lots outside the wetlands area. Rent the house while awaiting subdivision approval. Very highly rated school system and close proximity to all major arteries and shopping.
Courtesy: Weichert Realtors - Moorestown, (856) 235-1950
View additional infoWelcome to 1520 Squire Lane! Classic style and sophistication are combined with practicality and comfort to make this colonial home a dream come true. Sited on a half-acre property in the desirable neighborhood of Surrey Place East, this five bedroom, two and a half bath home is showcased by a landscaped lot that includes a sprawling patio and basketball court. Bordered by white vinyl fencing for privacy, this property is welcoming and tastefully updated. Enter through the front door to an interior that offers an impressive traditional floor plan and perfectly placed windows providing a plethora of natural light. Continuous beautiful plank flooring (2 years young) connects the Formal Living Room/Dining Room, Kitchen and Family Room providing great space for entertaining and everyday living, quiet areas for studying or reading and functional areas for those that need to work from home. The gorgeous, newly expanded, gourmet Kitchen is truly the heart of this home with its sprawling layout showcasing sleek quartzite countertops, beautiful tile backsplash and an eye-catching range hood. Delight in the abundance of upscale soft close cabinets, higher end black stainless-steel appliances that include an oven with split cooking technology (the flexibility of using the oven as a single or double oven), a 4-Door Flex Refrigerator with Family Hub and Beverage Center and a large inviting center island that easily seats four providing for a true culinary experience. No detail is over looked. A brick surround gas fireplace warms the cozy Family Room adjacent to the Kitchen. On the upper level, discover the spacious Primary Suite with a large walk-in closet. The updated Ensuite Bath offers dual vanities and tiled shower for unwinding and relaxing after a long stressful day. The attractive Hall Bath with granite topped dual sink vanity and shower/tub combo are shared by the other four bedrooms. This home's living space is expanded even more by offering another level of entertaining space in the finished Basement that offers a Rec Room, Craft Room, cedar closet and storage area. Step outside through the Kitchen door and Family Room sliders to an enormous stamped concrete patio and outdoor sanctuary. Spend hours of fun perfecting your game on the Basket Ball court or dining al fresco with family and friends. As twilight turns to night, enjoy the built in firepit which enhances this backyard, making it truly an entertaining haven. Additional amenities of this beautifully appointed home include new duct work, dual zone AC, track and recessed lighting, light dimmers for added ambience and security system. This exceptional home's ideal proximity to area restaurants, shopping, major highways, schools together with its thoughtful layout makes it the smart move for any buyer!
Courtesy: Keller Williams Realty - Moorestown, (856) 316-1100
View additional infoStep inside this cozy 2-bedroom, 1-bathroom home. This home offers the perfect blend of peace, comfort, and community. With its quiet location, clubhouse amenities, excellent schools, and friendly neighbors, it provides everything you need to enjoy a fulfilling lifestyle. Don't miss your chance to experience the serenity of this wonderful neighborhood for yourself.
Courtesy: Weichert Realtors - Moorestown, (856) 235-1950
View additional infoWelcome to 12 Edinburgh Lane. Contemporary style and practicality are combined with suburban tranquility to make this colonial a dream come true. Quietly tucked away in the secluded Cambridge Estates enclave, this exceptional home is showcased by professional landscaping and a fabulous in ground pool. Bordered by mature trees and offering an updated departure from the traditional cookie cutter center hall colonial, this residence is welcoming and tastefully updated. As you enter, you see walls and tradition spill away. You are greeted by an impressive open floor plan and perfectly placed windows providing a plethora of natural light. Continuous newly refinished hardwood floors connect the Formal Living Room, Dining Room, Family Room and Kitchen promoting an interactive lifestyle for entertaining, great space for everyday living, quiet areas for studying or reading and functional areas for those that work from home. The heart of this home is the stunning updated Kitchen and a chefâs dream with its sprawling layout, upscale soft close cabinets and coffee station. Eye catching Corian counters and custom tile backsplash nicely complement the cabinets while a newer stainless steel appliance package and inviting island makes cooking a culinary experience. No detail is overlooked! A gas burning fireplace warms the cozy Family Room that showcases a vaulted ceiling and skylights. Main floor living is made easy with a Bonus Room that can easily double as a nice sized Bedroom or Office and directly connects to the updated, attractive Powder Room. On the upper level discover a Loft overlooks the entire first floor on both sides for impressive views and offers additional gathering space for socializing with friends or guests. The Primary Suite exudes luxury with its vaulted ceiling and walk-in closet. Relax and unwind in the newly updated spa-like ensuite Bath with dual vanities, freestanding tub, custom shower with frame-less doors and stunning bamboo and vinyl flooring. A tastefully updated Hall Bath is shared by the two nice sized Bedrooms with one Bedroom boasting its own Sitting Room. â¯All this plus a breathtaking backyard oasis! Exit through the Living Room or Family Room sliding doors to the deck that overlooks the private, serene resort-like backyard. A meandering patio that encases an inground pool with newer filter (2021), liner (2021) and safety cover (2022) only further enhance this backyard making it truly an entertaining haven. Additional amenities of this unparalleled home include new heater (2021), newer AC (2017), new washer and dryer, shed, recessed lighting, light dimmers for added ambiance and so much more. This exceptional one-of-a-kind home's ideal proximity to area restaurants, shopping, major highways, schools together with its thoughtful layout and oasis like backyard and makes it the smart move for any buyer! Open House: Saturday, 5/18 11:00-1:00PM
Courtesy: HOF Realty, (856) 804-1805
View additional infoWelcome to the sought after Cropwell Estates Subdivision. Professionally painted, floor to ceiling in neutral grays. new Kitchen featuring, shaker style cabinetry, quartz countertops, stainless steel appliance package, & tiled backsplash. Custom tiled bathrooms. New flooring throughout. large garage for all of your storage needs. Woodburning fireplace. Secluded backyard. easy access to route 70, short drive to Philadelphia, close to local schools, shopping, and places of worship. This is a house you can call home.
Courtesy: 24-7 Real Estate, LLC, (215) 891-0777
View additional infoWelcome to this charming 4 bedroom, 2.5 bath colonial in Mount Laurel that sits on the border of Moorestown. This house is in move in condition. Truly a delight from the moment you walk into the entry foyer. Living room, dining room, family room, large eat-in-kitchen w/island all with hardwood floors are what you see when you walk in the front door. There is also a large home office with loft that completes the first floor. The office has side entry into the home which can be used as an in law suite as it is adjacent to the kitchen. This home has been lovingly card for and it shows. The upstairs features 4 large bedrooms. The large master bedroom comes with full bath, jacuzzi, fabulous tile with decorative boarder, frameless shower doors, and a very large walk in closet. There are 3 more large bedrooms on this upstairs level and another full bathroom. There is also an upstairs laundry area making it convenient for any family. The back play area is immersed with beautiful concrete and pavers which connect to a large deck for seating and another pool deck for family swimming on hot days. Additionally, there is also a very large shed that can be used for storage and large enough for any workshop. The front yard has natural landscaping with beautiful trees for shading and a very large porch area for morning coffee, evening drinks, bonfires, and barbecues. There are many other special amenities included with this Mount Laurel home such as a one car garage, plenty of closets, built in shelving and the afforementioned downstairs office can be used as a 5th bedroom or in law suite as it has a built in closet and lots of built in shelving. This property is being sold in as is condition, the buyer is responsible for the CO. Make your appointment to see this great house, schedule your tour today. Open House: Saturday, 5/18 11:00-1:00PM
Courtesy: RE/MAX Affiliates, 8563351007
View additional infoWelcome to your dream home in the coveted Canterbury neighborhood of Mount Laurel, NJ! This newly renovated 4-bedroom, 3-full bath bi-level style home seamlessly blends modern farmhouse charm with contemporary elegance. Step inside to discover a picturesque foyer with high ceiling giving you that grand entry way feeling. enter into the Family living room while the open floor plan kitchen boasts custom cabinetry and stunning gold hardware, creating a luxurious yet comfortable atmosphere for gatherings and everyday living at the custom dining table or island fit for a party of 10. On the same floor we have a remarkable Master Suite with Standup shower and Glass enclosure Another bedroom with ample storage space and across the way a gorgeous goddess like tiled bathroom made for a feeling like you've entered a Grecian mural. take yourself downstairs to another living area with inviting fireplace perfect for cozy evenings. Mount Laurel, known for its picturesque surroundings and vibrant community, offers an ideal blend of suburban tranquility and urban convenience. Residents enjoy easy access to local parks, top-rated schools, shopping centers, and dining options, making it a sought-after destination for families and professionals alike. Donât miss out on this opportunity to make this exquisite home yours and experience the best of Mount Laurel living! Open House: Saturday, 5/18 1:00-3:00PM
Courtesy: Compass New Jersey, LLC - Haddon Township, camilo.concepcion@compass.com
View additional infoWelcome to 207B Hooton Road, a charming colonial home nestled in the heart of Mount Laurel. This meticulously updated residence boasts 2,268 square feet of living space on a generous lot, offering the perfect blend of comfort and style. Step inside to discover the impeccable craftsmanship and attention to detail that defines this home. The entire kitchen was thoughtfully updated in 2024, featuring new floors, custom-made cabinetry with dovetail soft-close drawers, a stunning white subway tile backsplash, and reclaimed wood custom hood and beams. Brand new appliances, including a refrigerator, oven, and dishwasher, complement the modern design. The original hardwood floors have been recently refinished, while new flooring has been added to the kitchen and family room. Upstairs, the bedrooms have brand new carpet, and the entire second-floor bathroom has been remodeled with tile floors, a brand new bathtub, toilet and vanity. On the second and third floors there are 4 spacious bedrooms, with 2 additional bonus rooms that would be perfect for office space, playroom, or an additional TV room. The mudroom, complete with custom cabinetry, conveniently houses the first-floor washer and dryer, offering practicality without sacrificing style. The basement provides ample storage space, and the large yard includes a one-car detached garage. With a new roof in 2022, replacement windows throughout, and a host of interior updates, this home is the epitome of modern comfort and convenience. Located within the Mount Laurel School District, and in close proximity to major highways for commuting. Don't miss the opportunity to make this exquisite property your own! $599,00080 Euston Rd S Marlton, NJ 08053
Courtesy: EXP Realty, LLC
View additional infoPrepare to be charmed by every single aspect of this amazing home in the heart of Willow Ridge. Surrounded by meticulous landscaping this light gray sided Concord model is adorned with shuttered windows, a covered front porch and carriage style front entry garage doors. A landscaped walkway from the concrete driveway leads directly to your slate covered front porch through an impressive Craftsman style front door. The Craftsman style is on full display throughout this bright and warm interior with hardwood flooring, deep moldings on the doors and windows, stair railings with iron basket rails, ship lap, board and batten, lime washed brick wood & gas burning fireplace, sliding barn style closet doors and so much more. The current owners have thought of everything in the process of refreshing and curating this home. You'll fall in love with the modern touches including the foyer nook, designer light fixtures, unique wall coverings and decor, custom tile work in the bathrooms and Laundry Room. The peninsula style Kitchen is amazing with fresh white shaker style cabinetry, white quartz countertops, farmhouse sink, white penny tiled backsplash and high end stainless steel appliances including a six burner gas cooktop with vent hood & pot filler, drawer microwave & double wall ovens. Brass drawer pulls coordinate with the knobs on the cooktop and make the entire area sing. Recessed and pendant lighting provide a well-lit workspace. A casual dining area on the peninsula blends well with the adjoining Family Room. Sliding doors give you direct access to the lovely 39x14 brick patio on the rear of the home. The main floor is completed with a beautiful Powder Room and a highly functional Laundry Room that includes the front loading washer/dryer and a built in laundry sink. You also have egress from this room to the yard. Your upper level retreat includes a full wall of board and batten on the stairway wall and the upper hallway. Your private Owners suite has hardwood flooring, a ceiling fan for comfort, sliding barn door style closet doors and a charming farmhouse style full bath. The remaining 3 Bedrooms have neutral carpet, customized decor on the walls and share the use of a large hall bath with custom tile, shiplap, double farmhouse style sink/vanity and a tub/shower. Your back yard is a paradise for relaxing and entertaining. The patio area is generous with Trex steps leading from the home to the patio, and a retractable awning for those hot days The large lawn is lush and perfect for play and it's all enclosed with a newer vinyl privacy fence. The yard is also bordered by arborvitae for an additional measure of privacy. All the window treatments in the home are included plus there's a security system and garage door openers/controls for your convenience. The owners have also added a fully owned solar system to help with those energy costs and absolutely everything has been maintained in tip top condition. Located in a highly rated school system, near trendy shopping and eateries, plus with quick access to all major highways. This really is a very special home, filled with all the charm and character you could ever want. Now is still a great time to buy a home! $550,000101 Isabelle Court Marlton, NJ 08053Open House: Sunday, 5/19 1:00-3:00PM
Courtesy: Keller Williams Realty - Marlton, (856) 441-6800
View additional infoStep into elegance with this stunning three-bedroom, two-and-a-half-bath townhome that feels like a page out of a magazine. From the moment you walk through the door, you'll be captivated by the gorgeous wide plank hardwood floors, and upgraded tile vanities and plumbing fixtures in the bathrooms. The fully updated kitchen features top-of-the-line appliances and stylish finishes, perfect for any home chef. Every room is illuminated by high hat lights, enhanced by built-in surround sound speakers, custom crown moldings, and 5" baseboards. The family room features a cozy gas fireplace with a striking black marble surround with sliding glass doors leading to the private covered patio area. The list of exquisite features goes on and on. Donât miss out on this exceptional opportunity to see this beautiful home. Conveniently located near major highways, shopping centers, and restaurants. Schedule your appointment today. Open House: Saturday, 5/18 1:00-3:00PM
Courtesy: Weichert Realtors-Cherry Hill, (856) 424-7758
View additional infoThis charming 3-bedroom, 2.5-bath Townhome is notable for its bright and spacious interiors, located in the coveted Delancey Place in Marlton, NJ. As you walk up to this Townhome you will see how accessible the parking lot to the home is, which will be a breeze with groceries and shopping. The welcoming foyer, complete with hardwood floors and a staircase leading to the upper level, greets you as you enter. To the right of the foyer, youâll find a generously sized living room/dining room combo adorned with crown molding. On the left, thereâs a cozy family room featuring a gas marble fireplace. The kitchen, located straight back, is equipped with white cabinets, granite countertops, an upgraded cooktop, oven, refrigerator, a walk-in pantry, and a bar nook that leads to the patio. A charming half bath with a pedestal sink rounds out the main living area. Upstairs you will find a very spacious master suite complete with 2 closets, one closet is a walk-in! The en-suite bath has been upgraded with an oversized shower, newer vanity and floors and custom storage! There are also 2 additional nice sized bedrooms and a Full bathroom that has some updating. A convenient upper laundry room and pull-down attic storage complete the upper level. Brand new upgraded HVAC unit and carpet upstairs! Additional Amenities include an upgraded water heater, a maintenance free exterior that the association maintains, Upgraded recess lighting throughout, super location and desirable schools! Hurry, this won't last long! How may I help you?Get property information, schedule a showing or find an agent |
|||||||||||||||||||||||||||||||||||||||||||||||||||||||||||||||||
Copyright © Metropolitan Regional Information Systems, Inc.



