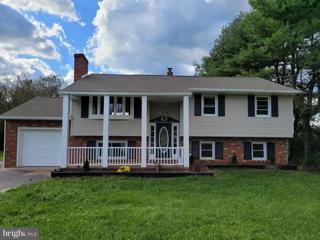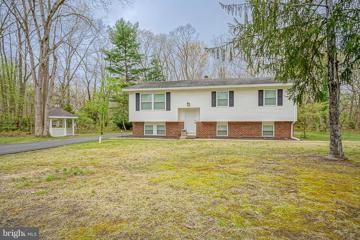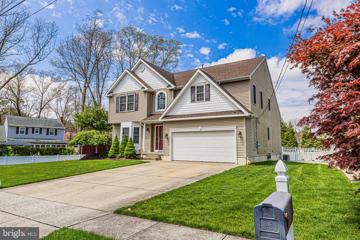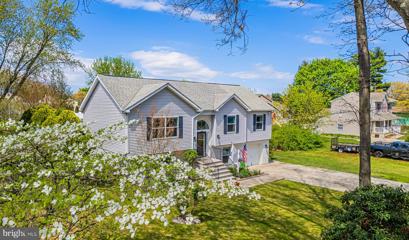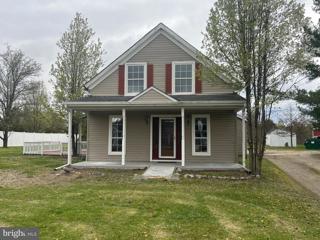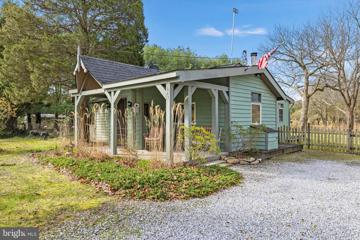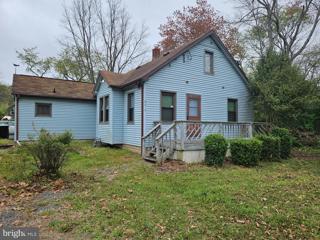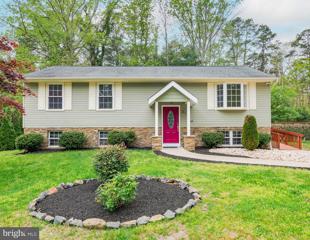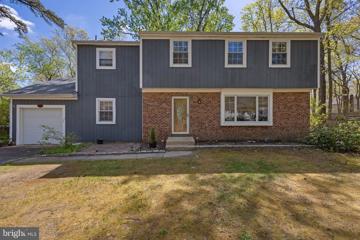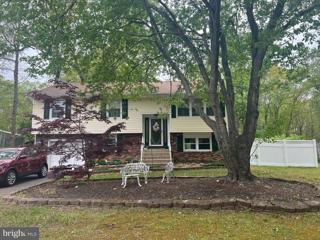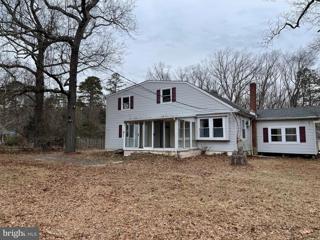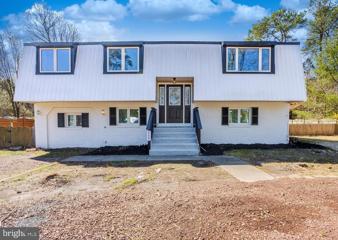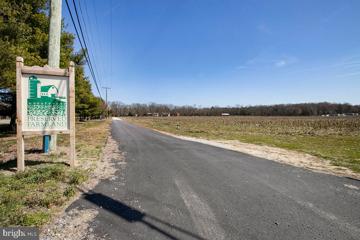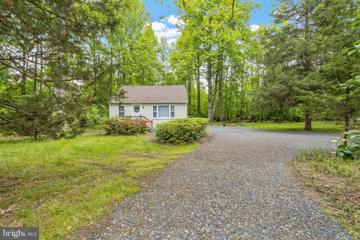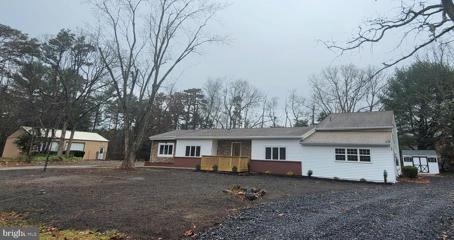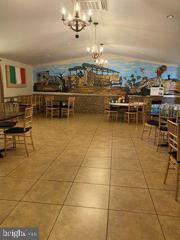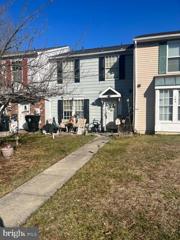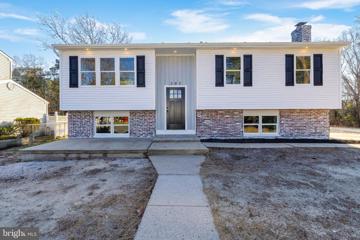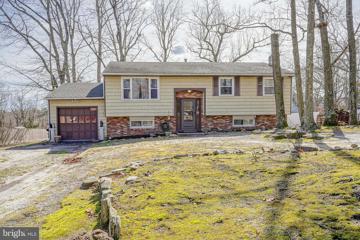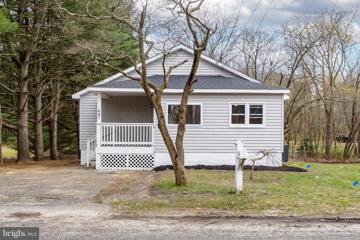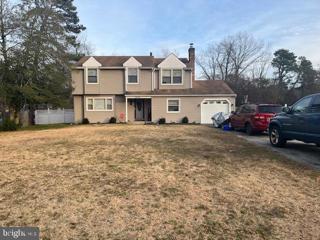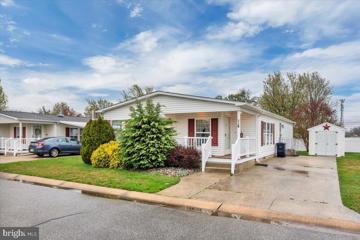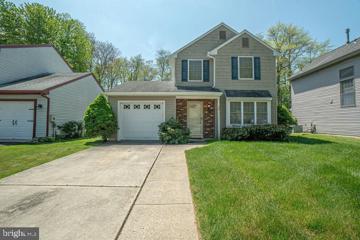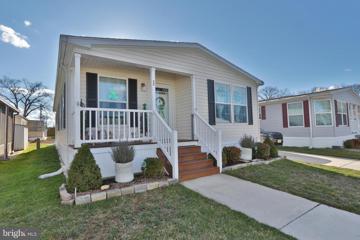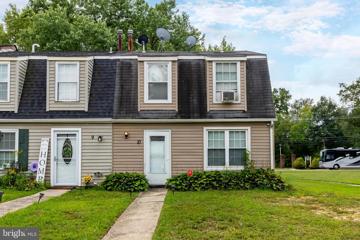 |  |
|
Elm NJ Real Estate & Homes for SaleWe were unable to find listings in Elm, NJ
Showing Homes Nearby Elm, NJ
$499,000219 Vineyard Road Atco, NJ 08004
Courtesy: EXP Realty, LLC, (866) 201-6210
View additional infoWelcome to Your Dream Home at 219 Vineyard Rd, Atco, NJ! Features: Fully Updated: This beautiful property has been thoughtfully renovated, making it move-in ready for you and your family. Spacious and Versatile: Boasting a generous floor plan with 5 bedrooms, this home provides ample space for various lifestyle needs, including a growing family or room for a home office. Modern Comfort: Enjoy the convenience of 2 full baths, ensuring that everyone's needs are met with ease. Expansive Living: With approximately 2,000 square feet of living space, you'll have plenty of room to spread out and create the perfect environment for your loved ones. Sprawling Lot: Embrace the outdoors on this impressive property, offering over 3 acres of land. It's a perfect canvas for gardening, outdoor activities, or simply enjoying the serenity of your own private oasis. Energy Efficiency: The kitchen is adorned with all-new stainless steel, energy-efficient appliances, which means modern convenience without compromising sustainability. Cost Savings: You'll enjoy reduced water bills by using your own well water, and septic systems typically require lower maintenance costs compared to city services. Don't miss this incredible opportunity to make this beautifully updated, spacious, and energy-efficient home your very own, complete with the advantages of well water and septic systems. Contact us today for a showing and get ready to experience the tranquility of life at 219 Vineyard Rd!
Courtesy: Keller Williams Realty - Washington Township, (856) 582-1200
View additional infoNestled on a sprawling 2.39-acre lot, this delightful bi-level home offers both privacy and space in a serene setting. With 4 bedrooms and 2 bathrooms, this residence is perfect for anyone looking for comfort and tranquility just minutes away from local conveniences. Upon entry, the main level features a spacious living room that flows seamlessly into the dining area, both adorned with natural light streaming through large windows. The functional kitchen has been tastefully updated and is equipped with modern appliances, ample cabinetry, and a view overlooking the backyard. Down the hall, the primary suite offers ample closet space and a private bathroom. Two additional bedrooms share a full bathroom in the hall. The lower level boasts a large family room that provides a perfect space for relaxation and entertainment, featuring garden-level windows that bring in plenty of natural light. An additional bedroom on this floor offers flexibility for use as a home office, guest room, or workout space. A laundry room and access to the backyard complete the lower level. Outside, enjoy the beauty of the outdoors from the comfort of your deck, perfect for BBQs and family gatherings. A spacious driveway ensures ample parking for both residents and guests. Located on a quiet street, this home combines the allure of country living with easy access to shopping, dining, and schools. Itâs an ideal setting for those aspiring to a relaxed and spacious lifestyle. Embrace the opportunity to make this house your forever home. With a 1-Year Home Warranty, including a well & septic coverage add-on, this home offers peace of mind. Contact us today to schedule a viewing and see all that this wonderful property has to offer! $599,900119 West Lane Hammonton, NJ 08037
Courtesy: Joe Wiessner Realty LLC, (609) 561-1010
View additional infoGo West! for Stately Elegance at 119 West Lane, Hammonton, NJ 08037. Discover unmatched luxury and comfort in this meticulously designed home nestled in the prestigious Hammonton Lake Area. Built in 2009, this grand residence offers a generous 2864 sq ft of living space, featuring four bedrooms and 2.5 baths to cater to both privacy and hospitality needs. Step inside to the breathtaking Great Room, accentuated by soaring two-story vaulted ceilings and a mesmerizing gas log fireplace that forms the heart of the home. The stacked windows invite natural light while framing picturesque views of the meticulously fenced vinyl backyard. Culinary enthusiasts will delight in the expansive kitchen, equipped with ample counter space and cabinets, seamlessly opening to a vast dining area that can host from 6 to 20 guestsâideal for memorable Thanksgiving feasts. Adjacent to the kitchen, the formal dining room, adorned with wainscotting and crown molding, comfortably seats 12, perfect for sophisticated dinner parties. The master suite is a true retreat, featuring an alcove and an opulent bath with a deep Jacuzzi tub and stand-alone shower, promising serene moments of relaxation. Three additional oversized bedrooms and a well-appointed full bath complete the upstairs, offering ample space for family and guests. Outdoor living is equally impressive with a stamped concrete patio and a multi-zoned in-ground sprinkler system, creating an ideal setting for private gatherings, spirited wiffle ball games, or tranquil evenings under the stars. Added comforts include a first-floor laundry room, a pristine two-car attached garage, and dual-zone HVAC for year-round climate control. Located just steps away from Hammonton Lake, this home not only promises a prestigious address but a lifestyle of unparalleled comfort and leisure. Act now to claim your piece of paradise. Schedule your private tour of this exclusive Hammonton marvel.
Courtesy: Joe Wiessner Realty LLC, (609) 561-1010
View additional infoAll's Ship Shape at 303 Lakeview Drive, Hammonton, NJ 08037. Step into a realm of sophisticated living in this modern bi-level home, crafted with an eye for detail and a commitment to quality. Built in 2003, this property presents a unique opportunity with four well-appointed bedrooms, including a choice of master suites â one on the upper level complete with its own luxurious bathroom, and another on the lower level, offering versatility to fit your lifestyle. From the moment you approach the home, you are greeted by a beautifully landscaped exterior, where a variety of perennial gardens and vegetable plots await. Tomatoes, peppers, and leafy greens flourish in well-maintained cold boxes. The elevated composite deck offers a spectacular vantage point to enjoy this horticultural haven, enhanced by a professional-grade rollback awning for those sun-soaked days. Beneath the deck, a robust timber undercarriage speaks of craftsmanship and durability, echoing the quality of an Amish barn. The lower exitâs curved design invites energy and movement, creating a dynamic space for entertaining under a covered patio surrounded by artistic rock formations and sculptural boulder accents. A professional-grade shed, numerous birdhouses, and an ecologically considerate bat house underscore a commitment to preserving the natural balance of this idyllic setting. Modern conveniences are not overlooked, with a new Bryant HVAC system installed in 2022, ensuring year-round comfort. The heart of the home is the expansive kitchen, equipped with a center island, ample seating, and a suite of stainless steel appliances set against L-shaped counters and recessed lighting. The renovated upper bathrooms echo the luxury of a fine hotel, featuring custom tile work and high-end vanities. Living spaces include a honey hardwood-floored family room on the upper level and a spacious lower-level living room with a cozy corner gas log fireplace. This room is perfectly configured for relaxation and entertainment, with direct access to a charming circular patio. Subject to Seller Suitable Housing - Seller actively searching. Located just a short stroll from Hammonton Lake and served by public utilities, this turn-key home is ready for its next owner to enjoy all the benefits of Lakeside living. Donât miss your chance to own this impeccable property. Contact us today to schedule a private tour and see firsthand the blend of elegance, comfort, and quality that 303 Lakeview Drive offers.
Courtesy: Crowley & Carr, Inc., (609) 561-0505
View additional infoCheck out this two-story home located on the outskirts of Hammonton. It sits on just under 3/4 of an acre. It contains (2) sitting areas, in addition to a dining room off the kitchen and first floor 1/2 bath. Upstairs features three bedrooms and one full bath. New carpets, new roof (on the back), side deck, Gas heat. The perfect starter. Call Today!
Courtesy: C-21 Atlantic Professional Realty, (609) 652-6000
View additional infoNestled on almost 6 acres of picturesque land, this stunning single-family ranch home offers a tranquil retreat from the hustle and bustle ofeveryday life. As you drive up the private driveway, you are greeted by lush greenery, mature trees, and the serene ambiance of thecountryside. The home itself exudes charm and character, with a classic ranch-style architecture that blends seamlessly with the naturalsurroundings. The front porch welcomes you to step inside, where you are embraced by warm natural light and an inviting atmosphere. As youexplore the interior, you find a cozy living room with a fireplace, a well-appointed kitchen, and comfortable bedrooms that offer serene views ofthe surrounding landscape. But what truly sets this property apart is the impressive garage space that awaits. Perfect for car enthusiasts,hobbyists, or entrepreneurs, the spacious garage provides ample room for storage, workshop space, or even a home business. With highceilings, plenty of natural light, and easy access to the outdoors, it is a versatile space that can be tailored to suit your needs. Outside, thesprawling property offers endless possibilities, whether you dream of a thriving garden, a peaceful retreat, or a place to relax and enjoy thebeauty of nature. The possibilities are only limited by your imagination. In conclusion, this beautiful single-family ranch on almost 6 acres withthe perfect garage space is a rare find that offers a blend of comfort, style, and opportunity. Don't miss the chance to make this enchantingproperty your own and create a lifestyle that is truly one-of-a-kind.
Courtesy: Zweet Zpot Real Estate, (609) 791-9594
View additional infoCalling for the highest and best offers on Monday, May 13th at 5 PM. Unique opportunity to own a 3 brm 2 bath Cottage w/in-ground pool on a 3.82 Acre Gentleman's Farm, w/ a high bay 600 sq.ft. detached garage, w/ pasture & barn/stable w/water and 2 horse stalls. Large driveway with ample parking. Ideal if you want to live off the land, and for contractors who need space to safely park equipment. Newer two zone HVAC and Water Heater. Master bedroom suite with full bath and hot tub. Ask your lender about a USDA loan. The property is Zoned "PR-2, or Low Density Residential Zoning District, occurs in areas of the Township designated in the Pinelands Comprehensive Management Plan as regional growth areas and, therefore, reflects the Pinelands standards governing the intensity and uses permitted in that management area. This district is intended primarily for residential development at a maximum density of 1.5 dwelling units per acre." as per 296-14 in the zoning code. Open House: Saturday, 5/11 12:00-3:00PM
Courtesy: Coldwell Banker Realty, 8566855600
View additional info21 Debras Lane is nestled in a quiet, wooded, cul-de-sac. The inviting entranceway reveals hints of the beautiful main and lower levels. Ascending the steps, the upper level opens to a nicely updated kitchen with stainless steel appliances and granite counter tops. Bright with natural light, the adjacent living and dining rooms flow comfortably, via sliding glass door, to a large freshly painted back deck. Beyond the kitchen are three nice-sized bedrooms and a refreshed full bath.The lower level is equally pleasing, featuring a large bright family room with adjoining powder room. Off the family room is a hallway with laundry tucked conveniently on the right and to the left is the entrance to the large ownerâs suite with an updated private bath. The homeâs exterior does not disappoint either. The large deck is a great spot for grilling, lounging, and/or entertaining. It has the added benefit of being set up to accommodate a nice above-ground pool, if inclined. Completing this package is the large 2-car garage with automatic door openers, electricity, and a full second floor to inspire any number of uses. Weâd love you to see it for yourself.
Courtesy: BHHS Fox & Roach-Mt Laurel, (856) 222-0077
View additional infoOPEN HOUSE MAY 4TH 1-3PM Hot Water Heater & HVAC System are 3 years old, Roof is 5 years old. Spacious home tucked away on the largest lot in the neighborhood of Hunters Woods boasting with a half acre of land. Small quiet neighborhood that is situated backing to the woods of Wharton State Forest. This property offers 4 bedrooms, 2.5 baths located less than one mile from Thomas Richards Elementary School. Upon your arrival you will be greeted by an over-sized asphalt driveway that can fit up to 4 cars. In addition to this huge driveway, is a one car garage. A great space for housing your vehicle or additional storage with access into the home through the laundry room. Once inside you will enter into a foyer that flows into a large living and dining room space with plenty of natural light. Through the dining room and into a galley kitchen that opens and steps down into a cozy den. The kitchen offers plenty of cabinet and counter space including a large pantry closet. A wonderful open space for all of your entertaining needs. An eat in kitchen encompasses a large sliding glass door that sprawls out onto a nicely sized deck overlooking the generously sized backyard. The backyard features a shed for storing all of your outdoor items. This yard doesn't have a pool, however, it is large enough to install a pool if your heart so desired. Ample space for creating your own back yard oasis! Upstairs you will find not one, but TWO primary bedrooms with attached bathrooms. This home was originally a 3 bedroom 1.5 bath. The seller added an additional private primary bedroom with an attached full bathroom. All of the bedrooms have nicely sized closets and both primary bedrooms feature a walk in closet. Additional storage upstairs in the attic. Property also features an underground sprinkler system. Plenty of storage space and room to grow in this home. Schedule your private tour now! Property is being sold AS IS. Buyer is responsible for obtaining the CO with the township. $342,0002303 Tremont Avenue Atco, NJ 08004
Courtesy: RE/MAX ONE Realty-Moorestown, (856) 866-2525
View additional infoCome see this fantastic Bilevel in Atco! This home features 4 spacious Bedrooms. Entry and living room with cathedral ceilings and decorative beams! Kitchen updated with granite counter tops. Stainless appliances. Main Bath with newer vanity. Lower level features family room with tile floors. half bath and 4th bedroom. Sunporch overlooking the fenced yard. Pool and fencing is in its "as is" condition. Home needs some cosmetics and is priced accordingly. With a little sweat equity this house will be beautiful! Call today! $207,000862 Maple Avenue Atco, NJ 08004
Courtesy: Bruce Associates Inc, (856) 784-6000
View additional infoAre you looking for space? This home has lots to offer with 4 beds / 3 full baths . This home is very spacious and is set up with an in-law suite. The front of the house is sunporch, 1 bed and 2 bath with the 2nd floor of the rear of the house offering 3 beds with 1 bath. There is deck on the rear with an outbuilding. This home has much to offer $429,000749 Raritan Avenue Atco, NJ 08004
Courtesy: Real Broker, LLC, (856) 888-9505
View additional infoWelcome Home. This stunning Property features 4 Bedrooms and 2.5 Bathrooms. As you enter you will be greeted with an open floor plan. The home features a Spacious living room with new luxury vinyl plank flooring throughout. Off of the living room you will find a Spacious Dining room. The Kitchen features Gorgeous white cabinetry, quartz countertops, stainless steel appliances, and a spacious island with extra space for storage. First Floor features 3 Spacious Bedrooms and 1 Full Bathroom . The first floor features a Master bedroom that has 2 closets and a jack and jill door to the bathroom( that is one option).Downstairs features a Family room with a wood burning fire place, a half bathroom, and a Home office ( or playroom), and Laundry room. Also on this floor it features a Master en suite . The Master Bedroom features a walk in closet, Bathroom. Check out that Bathroom it is Gorgeous. Love the thought of Entertaining. The property features a Deck right off of the kitchen ( that was redone) and a concrete patio off of the family room. Property also features an Inground Pool ( as is) , and a pool house for additional Storage. The pool house has a bar already there. Upgrades include , All new HVAC System 90 thousand btu gas furnace with a 3 ton evaporator coil and condenser unit, New softener and neutralizer tanks for well, Brand New Septic ( already installed), New roof, and New Board and Batten front siding. Schedule your tour today! $999,999Erial Road Sicklerville, NJ 08081
Courtesy: Keller Williams Realty - Washington Township, (856) 582-1200
View additional infoOnce in a lifetime! Offered here is an extraordinary property. This property offers over 30 acres of PRESERVED FARMLAND as well as TWO FULL SIZED HOMES, two truly massive pole barns as well as a place for the horses. The two homes are in excellent condition. The main house is a Cape Cod style home. It boasts 3 bedrooms 2 and 1/2 baths. and is set a few hundred feet off the road, in a wooded setting. All the rooms are spacious. The formal dining room, living room and foyey show as one massive room, which would be suited for entertaining any amount of family and loved ones. The three bedrooms are all quite spacious in and of themselves. The master bathroom is upgraded with a tiled, walk-in shower. The kitchen is accented with 8" ceramic tile, upgraded 42" cabinets and side egress (allows you to pull up to the house). The family room boasts a cathedrial ceiling and wood fire place. The basement covers the footprint of the entire house, again very large. The basement also boasts higher ceilings and bilko doors for egress to the rear. The second home is also well cared for (about 1800 sf itself). It too has an oversized kitchen, finely suited for entertaining many, with an additional dining area. The living room and diningroom areas are graced with engineered hardwood flooring in addition to a nice brick fireplace. There is a seperate laundry room, w/ rear egress. There is both a car port as well as a single car garage (w/ interior access). The basement is the full size of the home and also has bilko door egress. There are two huge pole barns, one has two sliding doors at ove end of the building. The other has 6 bays. These buildings will dwary just about anything you would want to put in them. May be suited for a vehicle collection. These buildings house the solar panels, THESE GENERATE SRECS CREDITS AND ARE OWNED OUT RIGHT. And finally there is a horse paddock, w corral. The property is broken into and included 3 lots. There is a 7.96 acre lot that is strictly preserved farmland. There is a second 22.7 acre lot located between the buildings and Erial Rd. There is a 2 Acre lot that has the houses and pole barns on it that is NOT preserved farmland. The tax ID's are as follows: 36-02906-00015-QFARM, 36-02904-0007-QFARM AND 36-02904-00007. This is an opportunity that doesnt come along very often. $365,000636 Raritan Avenue Atco, NJ 08004
Courtesy: Garden State Properties Group - Merchantville, (856) 665-1234
View additional infoLooking for privacy & open space? This beautiful home sits on over 2.4 acres of land & nestled back off the street in its own oasis ! It has been completely updated throughout boasting new luxury flooring, New kitchen, 1.5 new baths, fresh paint inside and out and so much more! Two bedrooms complete the first floor and there is one additional 3rd bedroom on the upper floor. Open floor plan and full kitchen with new appliances! Detached Garage. Don't miss out on this home and the beautiful grounds that surrounds it! And plenty of room to add on to this beauty too!
Courtesy: Balsley-Losco Realtors, (609) 646-3207
View additional infoTotally renovated 4 BR, 3 BA home on a quiet cul de sac. Brand new kitchen with stainless appliances, large family room, new flooring thru-out, new baths, set up is unique with 3 BR on one end of home, and another BR with primary or in-law setup possible. Lots of space for the large family! Fenced yard with shed and 30x42 POLE BARN/garage. Come take a look- won't last long! **Collings Lake Assoc. -$132.81/yr. $2,400,000951 Eighth Hammonton, NJ 08037
Courtesy: Lamon Associates-Cinnaminson, (856) 829-8090
View additional infoWell established family owned winery for sale. Modernized wine making operation. Includes tasting room with all furnishings, computerized wine making equipment, harvester, inventory, tanks, fill machines, delivery truck. Approximately 6 acres of planted grapes. Turnkey operation. Winery produces 27 varieties of white and red wine, including the latest seasonal offerings of Strawberry and Pumpkin. Top sellers include Chocolate Raz, Black Eye and Pasquale Red. Sales last year approximately 2,500 cases@ $85/case for wine sales of $212,500. Great location. Tasting room is open daily from 11 AM to 3 PM.
Courtesy: Century 21 Reilly Realtors, (856) 767-1776
View additional infoTownhouse for sale in need of rehab. Being sold "AS IS" Buyer will be responsible for any remaining contents after the seller moves out. Home will be available for showings on May 11th and May 18th between 12:00 and 4:00.
Courtesy: HOF Realty, (856) 804-1805
View additional infoWelcome to the Folsom Section of Collings Lakes ! Beautifully renovated bi-level home, in a serene & peaceful setting. Professionally painted floor to ceiling in soft grays. Beautiful open-concept kitchen featuring quartz countertops, 2 - tone shaker style cabinetry, stainless steel appliance package, & tiled backsplash. Custom tiled bathrooms, custom railings, upgraded trim package. The list goes on. All the major items have been replaced for you - New roof, New siding, New windows, New septic ! FOLSOM & HAMMONTON SCHOOL SYSTEM. Perfect location 30 minute drive to Jersey Shore points, 30 minute drive to Philadelphia. Homes likes this one do not come around often, book your appointment today, this one will not last! $335,0002254 Clifford Avenue Atco, NJ 08004
Courtesy: Keller Williams Realty - Washington Township, (856) 582-1200
View additional infoDiscover the timeless charm and serene living in this inviting 4-bedroom, 1-bath bilevel on a private wooded lot. With over 1/2 acre of lush surroundings, this nearly 2000 square feet home offers the perfect blend of spaciousness and coziness. Enjoy the tranquility of nature right outside your door while relishing the classic allure of this well-appointed property. Whether seeking a peaceful retreat or a place to create lasting memories, this idyllic home promises an enchanting lifestyle amidst its wooded oasis. Welcome to your slice of paradise $349,900467 W Atlantic Avenue Atco, NJ 08004
Courtesy: RE/MAX at Home, (609) 784-8021
View additional infoMove right into this newly renovated home. Features include: New kitchen, all Stainless Steel appliances, Granite countertops and tile backsplash. Newly redone flooring throughout. Remodeled bathrooms with new vanity, mirror, lighting, toilet, tile flooring, and tile tub surround. Good-sized closets with 6-panel doors. Whole house has been freshly painted in tasteful neutral colors. Make your appointment today. $395,0002316 Ilene Lane Atco, NJ 08004Open House: Saturday, 5/11 11:00-1:00PM
Courtesy: 1ST DEGREE REALTY, LLC, (856) 324-8282
View additional infoSummer is coming and it's gonna be a HOT ONE. Enjoy your private pool parties here. Come out before the big spring rush and grab yourself a spectacular home with lots of upgrades. Seller's installed custom cabinets in kitchen for extra storage space. As you enter this home your breath will be taking away by the amazing features of the living room, Yes it has that show room look very formal. Just off the living room is the Dining room with upgraded light fixture Wood flooring, Sliding glass Anderson door, vertical blinds, which leads to the oversized fenced in backyard. Which also includes inground pool for those up and coming steaming hot days ahead to relax in. Back in side is the amazing kitchen with stainless refrigerator, built in dishwasher, Gas stove with self cleaning oven and microwave, granite counter tops and Center Island. Just off the kitchen is the step down family room with brick wall and wood burning fireplace . This room also has custom built cabinets on each side. To the back of the family room is the laundry room also has built in shelves and added cabinets for all laundry supplies. Again off the Family room is inside access for the 1 car garage with extra lighting stalled and garage door opener. There is access to the back yard from within the garage as well. To the second floor we go, 4 spacious bedrooms with the master site having it's own private bath with ceramic tile flooring shower stall, and walk in closet, wall to wall carpet and ceiling fan. Center hall bath ceramic tile flooring, combo tub shower and light fixture. Linen closet next to hall bath. Bedroom 2 is very large room capable of hosting Queen to King size bed, wall to wall carpet and plenty of closet space. Bedrooms 3 & 4 are also spacious rooms with wall to wall carpet and plenty of closet space.. This home is just minutes from the old Atco Race Track and closet to all major highways. Act fast this one is sure to go quick. More pictures to come on the inside.
Courtesy: RE/MAX Community-Williamstown, (856) 318-2313
View additional infoWelcome to the quiet, welcoming Summerfields Friendly Village! All ages welcome. 498 Shadowcreek Lane is an extremely well kept Ponderosa model home, 28 X 56 in size. Featuring 2 beds & 2 full baths, a laundry/mud room area, and more. Ample closet space, morning room eat in kitchen with beaming natural light, dining area, and more! Master bedroom is over sized with his & her closets, an extra closet and the master bath includes a garden tub, double sink vanity, and separate shower. This very desirable and active community is located just off the Black Horse Pike in Williamstown. There are always activities to be involved in at the club house and/ or community pool. If you're looking for low maintenance, easy living - this is for you! $330,00029 Brookview Drive Atco, NJ 08004
Courtesy: Hometown Real Estate Group, (856) 235-3900
View additional infoWelcome to your dream home! This charming 3-bedroom, 1.5-bathroom residence boasts a beautifully remodeled downstairs, offering a perfect blend of modern elegance and cozy charm, with new recently added stainless steel appliances and a breakfast bar area. Upstairs, you'll find three spacious bedrooms and a full bath, providing comfort and convenience for the whole family. Enjoy privacy and tranquility in the fully fenced backyard, with no homes behind, perfect for relaxing evenings or entertaining friends around the fire pit. Plus, it's ideal for families with kids, especially during trick-or-treating season! With a 1-car attached garage, patio area, and ample backyard space, this home offers everything you need for comfortable living and outdoor enjoyment. Don't miss out on this opportunity to make cherished memories in this family-friendly neighborhood! $190,00090 Hanover Ln Williamstown, NJ 08094
Courtesy: RE/MAX Community-Williamstown, (856) 318-2313
View additional infoTwo year old manufactured home in Williamstown. Two bedroom two bathroom. Clean as a whistle. Ready to move in. Luxury vinyl floors and beautiful updated kitchen. Large shed and driveway parking Please see agent remarks in regards to applying to the park.
Courtesy: BHHS Fox & Roach-Mullica Hill South, (856) 343-6000
View additional infoDon't miss out on this spacious 3 bedroom, 1.5 bath end unit located in the Victoria Manor neighborhood, just across from the elementary school. Being an end unit, the property size is double the lot of size of the interior units. Currently rented for $1500 till October /2024 to a tenant who has lived there for 7 years. Step inside to the welcoming entry foyer, with a convenient powder room located right in the foyer area. This area opens to the kitchen, which features plenty of oak front cabinetry and existing appliances. The adjoining dining room is a nice bonus feature. You will love the spacious living room. This room has a rear door that steps out to the fence rear yard. Perfect spot for hosting those summertime BBQ's or for keeping the kiddies and pets safe. Back inside, the 1st floor also features a combo laundry/utility room that houses the gas heater, newer (2-3 yr. old) hot water heater as well as the laundry area that includes the washer and dryer. The 2nd floor features the 3 bedrooms and a completely renovated full bathroom. This home is so conveniently located to the schools, many shopping centers, shopping malls, home improvement centers, restaurants, Route 73, Route 322, Atlantic City Expressway to be in the city, Delaware or Jersey Shore within minutes. Hurry before this end unit is gone. How may I help you?Get property information, schedule a showing or find an agent |
|||||||||||||||||||||||||||||||||||||||||||||||||||||||||||||||||
Copyright © Metropolitan Regional Information Systems, Inc.


